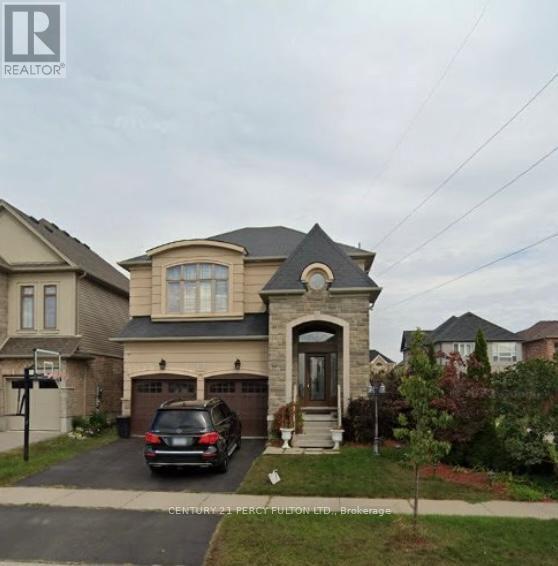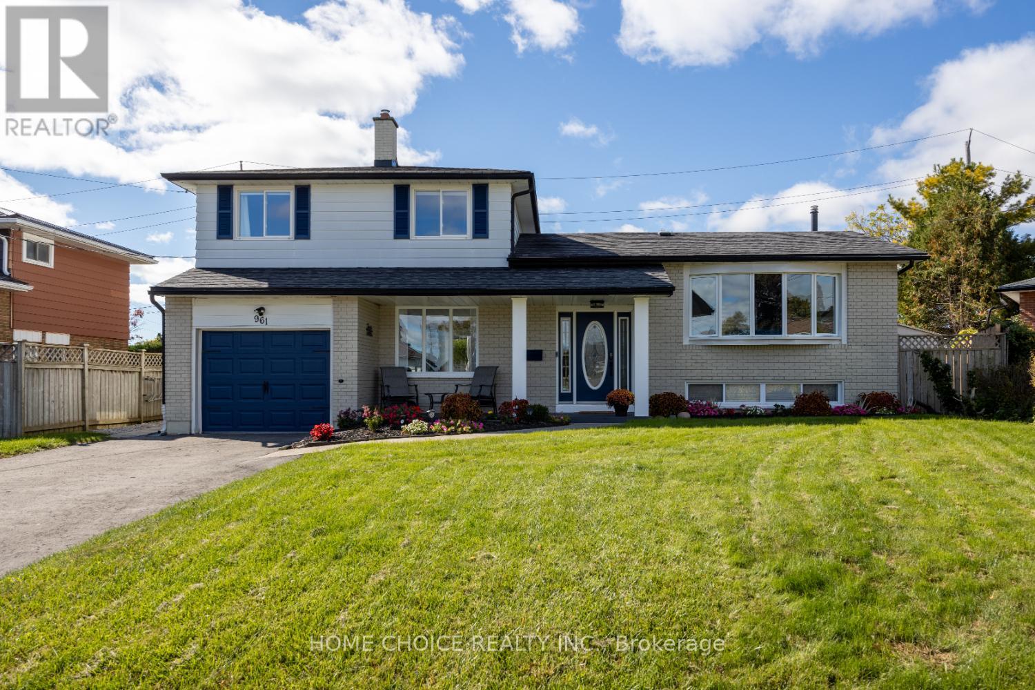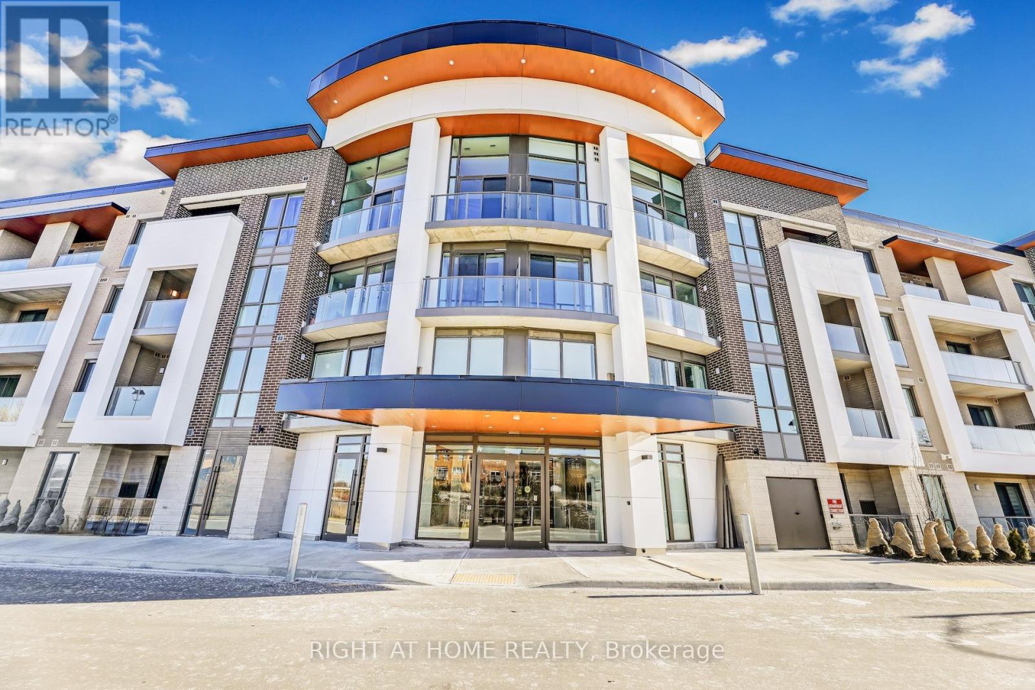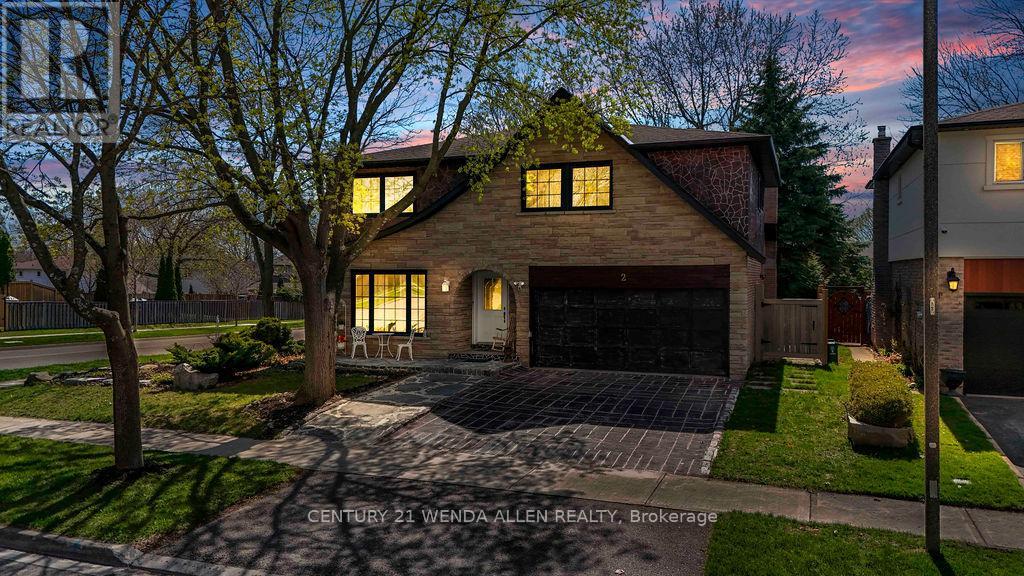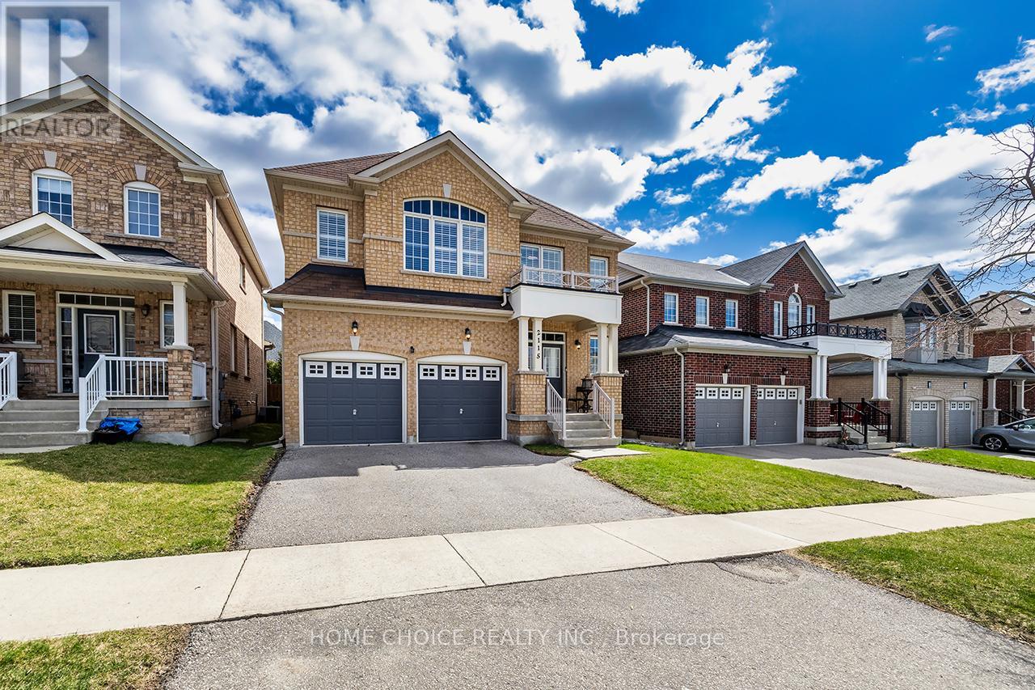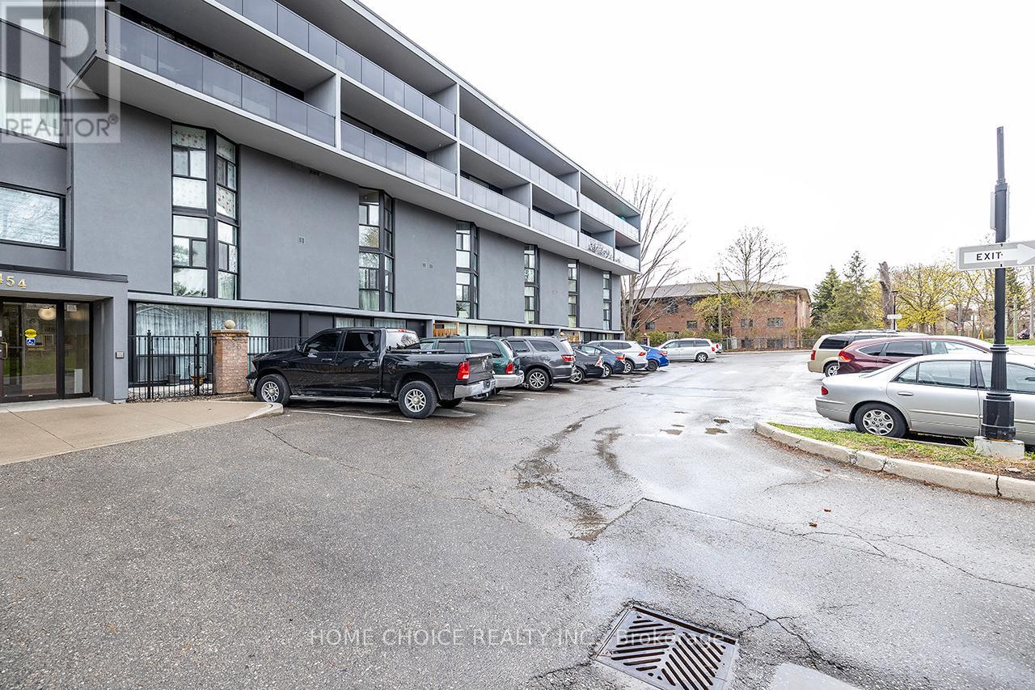135 Chalmers Street Unit# 21
Cambridge, Ontario
Stylish 3-Bedroom Townhome with Numerous Upgrades. This beautifully maintained home features a functional main floor with a convenient powder room, laundry area, and direct access to the garage. The second level boasts a bright, open-concept living and dining area with upgraded baseboards, modern pot lights, and sliding doors that lead to a private patio perfect for entertaining or relaxing. The kitchen overlooks the living space and offers newer countertops, added cabinetry, and stainless steel appliances. Upstairs, the third floor includes a spacious primary bedroom with a walk-in closet, two additional bedrooms, one currently used as a home office and a modern full bathroom. Stay cool with a brand-new air conditioning unit installed in 2024. Garage and driveway for parking and ample visitor parking. Ideally located close to top-rated schools, parks, restaurants, grocery stores, and a wide array of other amenities. (id:55499)
Royal LePage Supreme Realty
1301 - 220 Victoria Street
Toronto (Church-Yonge Corridor), Ontario
Welcome to 220 Victoria St, Suite 1301, a bright, meticulously clean and impressively spacious 1+1 bedroom, 2 full bathroom CORNER unit in the heart of downtown Toronto. Move-in ready! With floor-to-ceiling windows wrapping the east-facing corner, this suite is filled with natural light and showcases panoramic views of the Eaton Centre and Yonge-Dundas Square.Thoughtfully designed for modern living, the layout offers exceptional functionality. Enjoy a large kitchen island perfect for casual dining and entertaining, full-sized appliances, and ample storage including a pantry closet and two full closets in the generously sized primary suite. The rare two FULL bathrooms are a true luxury no need for guests to use your ensuite! A spacious den offers flexibility for a home office or guest space, and a large 100 sq ft balcony provides a private outdoor retreat. Parking and locker are included - a rare find in this location. Don't drive? The parking spot previously rented for $250/month, adding excellent value. Step outside and you are surrounded by the best of downtown living: the iconic Eaton Centre, TTC subway and streetcars, TMU, U of T, St. Michaels Hospital, theatres, restaurants, and every convenience imaginable. Residents also enjoy excellent building management and amenities including a newly renovated rooftop patio, billiards and ping pong rooms, and a party room with kitchen.This is downtown living at its most convenient - bright, functional, and right in the centre of it all. This incredible value is priced to sell! ***Maintenance Includes ALL UTILITIES*** (id:55499)
Sutton Group-Admiral Realty Inc.
2903 - 195 Redpath Avenue
Toronto (Mount Pleasant West), Ontario
"City lights On Broadway" Breathtaking Corner Suite Soaked In Sunshine In The Heart Of Yonge And Eglinton! 2 Bed + 2 Bath Unit, With Custom Floorplan Designed Directly With Builder. Featuring Over 9 Ft Ceilings, Custom Built-In Primary Room Closet, Upgraded Floors, Backsplash, Doors & Cabinets Throughout The Unit. Two Balconies To Enjoy Relaxing On, Parking, Locker, High Floor, Nearby Schools, Parks, TTC Subway & Bus Routes, LRT, Grocery Stores And Restaurants. Broadway Club In The Building Offers Over 18,000 Sf of Indoor & Over 10,000 Sf Of Outdoor Amenities Including Gym ( Yoga , studio room & Steam room), Basketball/ Badminton court, Concierge, Guestroom, Outdoor pool, Party/meeting rooms, Visitor parking, Rooftop Deck/ Garden, BBQ area, Amphitheatre, etc. (id:55499)
Century 21 Heritage Group Ltd.
153 Wright Avenue
Toronto (Weston), Ontario
Opportunity awaits at 153 Wright Avenue. This house presents a unique chance to craft your dream home. Situated on a generous lot, this property is a complete renovation project, offering a blank canvas for your vision. This is an estate sale being sold in as-is condition by the estate trustee, with probate already completed. No representations or warranties will be made. A great chance to invest or build your dream home in a well-connected community close totransit, parks, schools, and shopping. (id:55499)
Century 21 Atria Realty Inc.
822 - 212 King William Street
Hamilton (Beasley), Ontario
Welcome To Kiwi Condos, A Brand New Development By Rosehaven Homes. Situated In The Heart Of Hamilton's Vibrant Art Scene At 212 King William, This Unit Offers 540 Square Feet Of Living Space Complemented By A 93-Square-Foot Balcony, Providing Breathtaking Unobstructed City Views. The Unit Boasts Elegant Laminate Flooring Throughout, Upgraded Quarts Kitchen Counters And Backsplash And 9-Foot High Ceilings and HAS PARKING!! Its Location Near Transit, Shopping, Restaurants, Schools, And Highways Ensures The Utmost Convenience. (id:55499)
West-100 Metro View Realty Ltd.
548 Wasaga Crescent
Waterloo, Ontario
Highly Upgraded Home. Ovr 50 Pot Lights, Crown Moldings, Tray Ceilings In Dining And Master, His/Her Closets Excellent Layout, 9 Feet Ceilings. Sep Family /Living. Spacious Rooms, Huge Basement, Approx 50 Feet Front. Approx 4000 Sqft Of Living Space. Washroom With Every Room. Top To Bottom Wood Floors And Full Granite Countertops. Two Ensuits. Bosch Appliances. Very Well Kept, Pet And Smoke Free Home Waiting For You! A Must See. Extras:S/S Fridge, S/S Stove, S/S Dish Washer, Washer, Dryer, Water Softner. Also Water Heater Is Owned. (id:55499)
Century 21 Percy Fulton Ltd.
191 - 30 Times Square Boulevard
Hamilton (Stoney Creek Mountain), Ontario
Welcome to a gorgeous Losani-built townhouse loaded with many modern upgrades. 3 Br + loft and 4 Washroom house has an open concept functional floor plan with a Living/ Dining room, Kitchen, and Breakfast area on the main floor. The kitchen has high-end cabinets, SS Appliances, Quartz counters, Backsplash, and Centre Island. Other upgrades include Hardwood floors, California shutters, Pot lights, Oak staircase. The oversized garage has an outlet for Electric Car Charger, 2nd floor has a huge Primary bedroom with W/ I closet, 4 PC Ensuite. There are two other good size bedrooms and an open-concept loft/ den ideal for a home office. The basement was finished by the builder and has a Rec Room and a full Washroom. One of the best location which is close to highways, shopping, entetainment and conservation area. (id:55499)
RE/MAX Realty Services Inc.
539 Upper Paradise Road
Hamilton (Gilbert), Ontario
Come and take a look at this gorgeous 3 Bedroom, 2 Bathroom raised bungalow featuring 1,310 sq. ft. of comfortable living space in one of Hamilton Mountains most desirable neighbourhoods. The home is centrally located to all amenities and just steps to excellent schools, shopping and public transit. Inside you'll find a bright and inviting living room, formal dining room and spacious eat-in kitchen. On the upper level you have three generously sized bedrooms as well as an updated 4PC bathroom. The fully finished basement offers a welcoming rec-room with electric fireplace, wet bar and tall 9' ceilings. Here you will also find an updated powder room, laundry, additional storage space and access to the garage for your convenience. Outside, the large backyard is sure to impress! It has been beautifully landscaped, is fully fenced and features a cozy patio space with gas BBQ hookup for enjoying the summer months ahead. Additional highlights of this already lovely home include hardwood floors on the main levels, laminate flooring in the basement, stainless kitchen appliances, a covered front porch, 4 parking spots on double wide concrete driveway, large 1-car garage with interior access and a garden shed with hydro. Available as ofJune 16th. Book your viewing today! (id:55499)
Rock Star Real Estate Inc.
961 Curtis Crescent
Cobourg, Ontario
Welcome to this enchanting split-level home, ideally located on a tranquil crescent and featuring an expansive lot that offers both privacy and ample space for relaxation. Perfectly suited for families, this residence invites you to create lasting memories.Updated throughout, the home beautifully blends style and comfort. As you enter, you are welcomed by a stunning kitchen with sleek quartz countertops, serving as the heart of the home for memorable meals and gatherings.The layout includes three bright bedrooms and two elegant bathrooms, along with distinct living spaces spread across multiple levels, ensuring both cozy charm and functional separation.Retreat to the inviting lower-level family room, ideal for relaxation, while additional versatile space can transform into a home office, play area, or hobby zone for a growing family. Step outside to your private oasis, where a heated inground pool featuring a new liner (2024) and heater (2023)awaits, all set within a generous yard perfect for outdoor fun and relaxation. Located in a serene, family-friendly neighborhood, this move-in-ready gem provides a warm and welcoming environment. Don't miss your chance to experience this captivating home schedule your private showing today!**Additional Features:** Upgraded electrical panel to 200 amps (2024), new landscaping (2023), brand-new AC (2024), washer and dryer (2024), extra kitchen cabinets and flooring (2023), and stylish new stair runners (2023). (id:55499)
Home Choice Realty Inc.
15 Tinton Crescent
Toronto (West Humber-Clairville), Ontario
First Time Offered in 42 Years!Welcome to this well-maintained 3-bedroom semi-detached home, ideally located close to shopping, the airport, and TTC access. Featuring hardwood floors throughout, this home offers spacious bedrooms, a large eat-in kitchen, and a generous rear yard perfect for outdoor living.A separate entrance leads to a fully equipped in-law suite with a second kitchen, offering great flexibility for extended family or rental potential.Dont miss this rare opportunity in a sought-after neighborhood! (id:55499)
Right At Home Realty
70 Wilton Drive
Brampton (Brampton East), Ontario
VERY BEAUTIFUL RENOVATED (2023) FULLY UPGRADED 5 BEDROOMS' HOME ON 100' DEEP LOT WITH LEGAL BASEMENT APARTMENT FEATURES EXTRA WIDE DRIVEWAY WITH 6 PARKING LEADS TO GRAND FOYER TO FUNCTIONAL LAYOUT WITH LVING/DINING COMBINED OVERLOOKS TO MANICURED FRONT YARD...MODERN UPGRADED KITCHEN WITH QUARTZ COUNTER TOPAND NEWER STAINLESS APPLIANCES...2 GENEROUS SIZED BEDROOMS WITH FULL UPGRADED WASHROOM ON UPPER LEVEL...2 GENEROUS SIZED BEDROOMS ON LOWER LEVEL WITH ABOVE GRADED WINDOWS...BASEMENT FEATURES COZY FAMILY ROOM WITH ONE BEDROOM/KITCHEN/FULL WASHROOM PERFECT...SEPARATE ENTRANCE TO LEGAL BASEMENT WITH LARGE WINDOWS (2024) LEADS TO 3 BEDROOMS/FAMILY ROOM/KITCHEN/FULL WASHROOM...NEWER WASHER AND DRYER...NEWER APPLIANCES IN BASEMENT KITCHEN...PRIVATELY FENCED (3 YEARS)BEAUTIFUL MANICURED BACKYARD WITH STONE PATIO PERFECT PLACE FOR SUMMER BBQs WITH FAMILY AND FRIENDS WITH GARDEN AREA FOR RELAXING SUMMER...CARPET FREE HOME WITH LOTS OF UPGRADES: ELECTRIC PANEL (2023), UPGRADED PLUMBING (2023),EAVESTROUGH (2023), VINYL FLOOR (2023),IRON PICKETS,POT LIGHTS,QUARTZ COUNTER TOP IN KITCHE/WASHROOM, LARGE WINDOWS, NEW DOORS (2023)... AND MUCH MORE! READY TO MOVE IN HOME CLOSE TO ALL AMENITIES WITH INCOME GENERATION LEGAL BASEMENT... (id:55499)
RE/MAX Gold Realty Inc.
11 Bowie Avenue
Toronto (Briar Hill-Belgravia), Ontario
Charming Detached Gem in Briar Hill-Belgravia! Welcome to 11 Bowie Avenue a beautifully upgraded 1.5-storey detached home nestled at the vibrant corner of Dufferin and Eglinton in the sought-after Briar Hill-Belgravia neighbourhood. This move-in-ready, single-family home boasts 2 spacious bedrooms, 2 modern bathrooms, and a fully finished basement perfect for a home office, gym, or cozy Rec room. Step into the upgraded kitchen featuring sleek granite countertops, brand-new appliances, and a cathedral ceiling that lends a clean, contemporary feel. Hardwood flooring and smooth ceilings flow throughout the main living areas, while two skylights bathe the home in natural light. Enjoy outdoor living with a power-washed deck and a newly fenced backyard ideal for summer BBQs, gardening, or just relaxing in your own private oasis. With two convenient parking spots and easy access to highways, public transit, the upcoming Eglinton Crosstown LRT, LCBO, top-rated restaurants, shops, and more, this home offers unbeatable convenience and charm. Don't miss this rare opportunity to own a detached home in one of Torontos most up-and-coming neighbourhoods! (id:55499)
Sutton Group-Admiral Realty Inc.
491 Seymour Drive
Oakville (Wo West), Ontario
Stunning Fully Renovated Home in Prime Oakville Location. Welcome to your dream home in one of Oakville's most sought-after neighborhoods! This beautifully renovated 4+2 bedroom home offers high-end upgrades, functional elegance, and exceptional curb appeal. Step inside to a bright and inviting living room seamlessly connected to an open-concept kitchen and dining area, perfect for hosting family and friends. The kitchen is a true showstopper, featuring a large island with Caesar stone quartz countertops (lifetime warranty), a stunning backsplash, and upgraded cabinetry. A patio door off the dining room opens directly to the backyard, allowing natural light. Walk up the thick, full solid white oak staircase to the second floor, where you'll find three spacious bedrooms. One is currently being used as a stylish dressing room with two mirrored double closets. The MaxxMar blinds on windows add privacy and light control. The cozy family room features a custom natural stone wall with fireplace and a second patio door to the backyard, creating the perfect indoor-outdoor flow for entertaining or relaxing. The finished basement adds even more space with two additional bedrooms, a fully upgraded bathroom, and ample storage ideal for guests or extended family. Enjoy peace of mind with numerous upgrades including: New metal roof (2024), Upgraded electrical with dimmable switches throughout, Stamped concrete at front patio and backyard (2020), Sprinkler system with timer, landscape lighting (front and back) ,Two gas lines for BBQ and outdoor fire table, Main entry and garage doors replaced and upgraded (2019), New exterior lighting around the roof with full colour range options with a 20 year warranty (2025). The long aggregate concrete driveway fits up to 6 cars, making it perfect for hosting or growing families. This move-in ready home blends comfort, style, and functionality in a location that's hard to beat. Don't miss this opportunity to own a turn-key gem in Oakville!! (id:55499)
Right At Home Realty
5794 Victoria Park Road
Rama First Nation 32 (Rama First Nation), Ontario
Beautiful 4-season waterfront cottage on Lake Couchiching. Turn-key and fully winterized, this stunning open-concept cottage features 4 bedrooms, 2 full bathrooms, and an additional shower. Enjoy over 50 feet of waterfrontage, a spacious deck with panoramic views, and your own private dock. The vaulted ceilings with exposed wood beams and a modern kitchen with quartz countertops create a warm and inviting interior. Property includes an oversized detached double garage with loft storage, new high volume septic system (May 2023), UV and water treatment systems (2022), and a partially renovated basement with sump pump (2022). Comes fully furnished with new California shutters throughout (2022). Municipal gas, central A/C, garbage pick up, and high-speed internet. Also includes brand new bedrooms sets & BBQ (2022) and sofa sets (2025). Located steps from a clean private beach and minutes to boating and fishing on Lake Simcoe. Walking distance to the casino. Licensed for rental use (ONLY one in the area) - ideal for personal enjoyment or income generation. A rare opportunity for lakeside living or investment! (id:55499)
RE/MAX Crossroads Realty Inc.
Basement - 54 Rosario Drive
Vaughan (Vellore Village), Ontario
Welcome to this beautifully reno 2 bedroom basement apartment in high demand area of "Vellore Village" features stylish modern finishes and neutral decor. Separate entrance leads to open concept kitchen with quartz counters, stainless steel appliances, window above double sink, and white modern cabinetry. Large window and closet in each generous sized bedroom. Modern 3 pc bath features glass doors to walk-in shower. Additional conveniences include in-suite laundry and dedicated parking spot on driveway. Ideally located close to public transit, Hwy 400, Cortellucci Hospital, Vaughan Mills, Community Centre, Schools, Grocery Stores, Restaurants, Banking, Vaughan Mills and much more! All inclusive excluding internet. (id:55499)
RE/MAX Premier Inc.
4215 - 195 Commerce Street
Vaughan (Vaughan Corporate Centre), Ontario
Brand New Building. 1 Bedroom plus Den / 1 bathroom. Corner Unit facing North East. This open concept unit features a modern kitchen and living area. Floor to Ceiling Windows. Ensuite laundry, Stainless steel kitchen appliances included. Engineered hardwood floors. Just steps from Vaughan Metropolitan Subway Station, 5 Mins To York University, 30 Mins To Downtown Toronto. Hwy 400 nearby, Costco, YMCA, IKEA, Restaurants, Banks, Shopping. Great Amenities Included. Perfect for Commuters & Urban Professionals (id:55499)
Home Standards Brickstone Realty
43 King Edward Avenue
Toronto (Woodbine-Lumsden), Ontario
**Welcome to your dream home in one of East Yorks most desirable and family-friendly neighborhoods! **This well-maintained detached home sits on a generous **25 x 126.54 ft **lot and offers outstanding potential. Inside, you'll find two spacious bedrooms and a bright, open-concept living and dining area ideal for both everyday living and entertaining. The home includes a generously sized, classic kitchen with plenty of room to cook and gather. A large overlooks the backyard, bringing in natural light and offering a pleasant view of the outdoor space. Step outside to a large, private backyard perfect for summer BBQs, evening gatherings, or creating your own outdoor oasis.Located just steps from parks, top-rated schools, the subway, and the vibrant shops and restaurants of the Danforth. With quick access to downtown and only minutes to Woodbine Beach, this home offers both convenience and lifestyle. A fantastic opportunity for BUILDERS, FIRST TIME BUYERS ,INVESTORS , or anyone looking to customize a solid home in a thriving Toronto community!** PERMITS **are ready for builders or anyone looking to build a luxury home with the potential for a garden suite, providing an excellent opportunity for extra income. (id:55499)
RE/MAX Realtron Eli Bakhtiari Team Realty
218 - 385 Arctic Red Drive
Oshawa (Windfields), Ontario
Stunning New 2 Bedroom Condo with 2 Full Washrooms & Underground Parking, Plus a Full Storage Locker! Perfect Opportunity for First Time Home Buyers!! Over 1,000 Sq Ft! Located In Oshawa's Beautiful Windfields Charring Cross Community, Minutes To Ontario Tech University & Durham College, Costco, Restaurants, Plaza, Golf Course and Highway 407!! Vinyl Flooring Throughout & No Carpet!! Modern Kitchen, Quartz Countertops, Backsplash, Stainless Steel Appliances! Open Concept, Spacious, Large Full Walkout Balcony, Lots of Natural Light, Ensuite Laundry! Nearby Greenspace, Fitness Trail & Ravine! Large BBQ Area, Playground/Parks, Fitness Centre/Gym, Party Lounge, Pet SPA, Visitor Parking & More! **EXTRAS** All Electrical Light Fixtures, Fridge, Stove, Microwave, Dishwasher, Washer, and Dryer. (id:55499)
Right At Home Realty
2 Ribblesdale Drive
Whitby (Pringle Creek), Ontario
Welcome to 2 Ribblesdale Dr set in the heart of Whitby! Centrally located with primary, junior and senior schools, churches, lots of shopping and other conveniences. Fantastic large family home totally renovated top to bottom inside and out. Your own backyard oasis with custom made pergola, gazebo, 2 sheds and beautiful concrete pond. 4 plus 2 bedrooms, 4 bathrooms, 2 kitchens, and 2 laundry rooms. Perfect for a multigenerational family! Landscaped corner lot with a beautiful rock garden. Beautiful neighbourhood with very friendly neighbours!New Furnace and water heater 2022, new upgraded electrical panel, new windows, new flooring etc etc Just move in and enjoy!! (id:55499)
Century 21 Wenda Allen Realty
18 Larkin Lane
Clarington (Bowmanville), Ontario
Welcome To 18 Larkin Lane Located In The Most Stunning Desirable Waterfront Community Of Lakebreeze. This 3 Bedrooms 3 Bathroom Gem Is Designed For Modern Living, Featuring Sleek Finishes. Quartz Countertop, Scoring 9 Foot Ceiling And And Open Concept Layout That Offers A Sense Of Freedom And Flow, Perfect For Hosting Dinner With Friends And Family, Or Enjoying Summer Barbeque Time In The Private Backyard. Large Window Throughout Flood The Home With Natural Light Creating A bright and Inviting Atmosphere In Every Room. The Primary Bedroom Offer A Total Relaxation With Walk-In Closet, 4 Piece Ensuite Awaits You With A Large Soaker Tub And Frameless Glass Shower. This 1680 Sq. Ft. Surf Model Is One Of The Largest Link Home Built In This Development. (id:55499)
International Realty Firm
2115 Rudell Road
Clarington (Newcastle), Ontario
**Large 2750sq Ft Home** Welcome to 2115 Rudell Rd, an enchanting residence nestled in the highly desirable neighborhood of Newcastle, Ontario. This meticulously maintained two-story detached home by Lindvest boasts four inviting bedrooms and two and a half beautifully designed bathrooms. Step inside to discover the stunning hardwood flooring that graces the main level, creating an atmosphere of warmth and sophistication. The newly updated second floor features elegant laminate flooring and expansive bedrooms that are bathed in natural light, creating a serene and inviting space. The primary bedroom is a true retreat, complete with two generous walk-in closets and a luxurious four-piece ensuite bathroom. For your convenience, the second floor also houses laundry facilities, making daily living a breeze. Ideally located, this home is just moments away from schools, parks, public transit, shopping, and major highways. Don't let this extraordinary opportunity slip away your dream home awaits! (id:55499)
Home Choice Realty Inc.
412 - 454 Centre Street
Oshawa (Central), Ontario
This exquisite two-story, two-bedroom condo is the perfect haven for first-time buyers or those seeking a cozy retreat. The thoughtfully designed floor plan beautifully separates the inviting open-concept living areas from the serene bedrooms, creating an ideal space for both entertaining guests and enjoying quiet moments. Step outside to your spacious private balcony and bask in the fresh air and natural beauty. Inside, you'll find a comfortable layout with generously sized rooms that exude warmth and style. For added convenience, the condo comes equipped with ensuite laundry and ample storage. Plus, the calming presence of the ravine at the back offers a tranquil escape from the hustle and bustle of daily life. This is more than just a home; its a sanctuary waiting for you to make it your own. (id:55499)
Home Choice Realty Inc.
5205 - 125 Blue Jays Way
Toronto (Waterfront Communities), Ontario
Stunning Sub-Penthouse Corner Unit, 2 Bed, 2 Bath Condo, Bright, spacious, and impeccably maintained, this sub-penthouse corner unit features 9-foot ceilings, floor-to-ceiling windows, and a modern kitchen with premium finishes. Enjoy breathtaking lake and city views from every room. Perfectly situated in the heart of downtown just steps from the CN Tower, Rogers Centre, PATH, subway, top restaurants, shopping, and more. Exceptional amenities include a full gym roof garden, and a large indoor pool rarely found in the downtown core! (id:55499)
Aimhome New Times Realty
28 Bond Avenue
Toronto (Banbury-Don Mills), Ontario
Location! Location! Mins To 401/404/DVP. The Most Affordable Freehold Townhouse Nestled In The Heart Of One Of Torontos Most Prestigious Neighborhoods. Well Known Best School Zone For Both Public And Private! Top-Ranking Public Schools Incld St. Andrew (IB Program), YorkMills C.I., Rippleton, Windfelds, Denlow Public School. Nearby Private Schools Incld Metamorphosis Greek Orthodox And GEL School. Mins To Elite Basketball Courts, North York Baseball, Tennis Courts, Trails, And Parks. It's Absolutely One of the Parent's Top Pick Area! This Luxury Cozy Home is like A Hidden Gem Backing In A Quiet Street, open concept Layout With 9' Ceiling , huge living and family room O/L Sunny professional landscaped Back Yard, Master bedroom features a Large W/O Patio That You May Enjoy Quiet Reading Time With Trees And Woods View. 2 XL Bedrooms On Second Floor Which Have Their Separate Private Bath. Finished Bsmt feature cozy private Creation Area, Underground Double Garage with Private and Direct Entry +All Rms Comes W Individual Baths For Privacy To Satisfy Your Modern Lifestyle! Move in Ready! Upgrd Incld heated Roof, Pot Lights, Corian countertop, gas stove, Fontile rangehood, water softener and purifer, on demand hot water system(owned), Roof 2021and much more! **EXTRAS** Mins To 401/Dvp, Shops, Library & Best Schools. Direct Access To Private Underground Double Car Garage And Visitor Parking! (id:55499)
RE/MAX Excel Realty Ltd.






