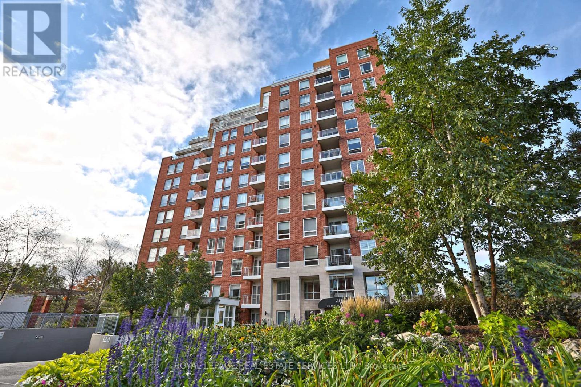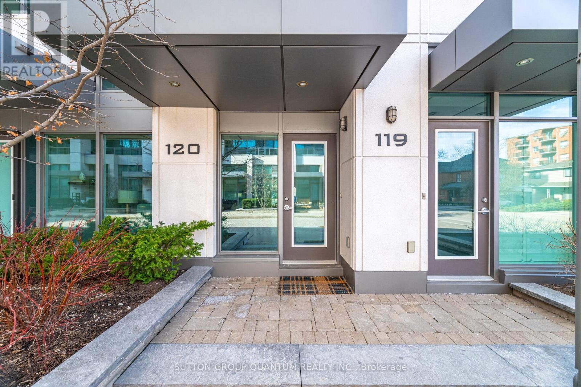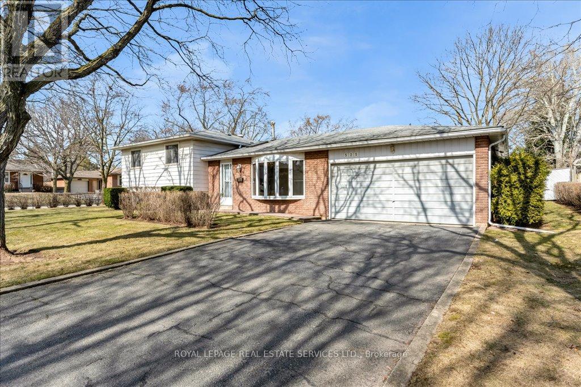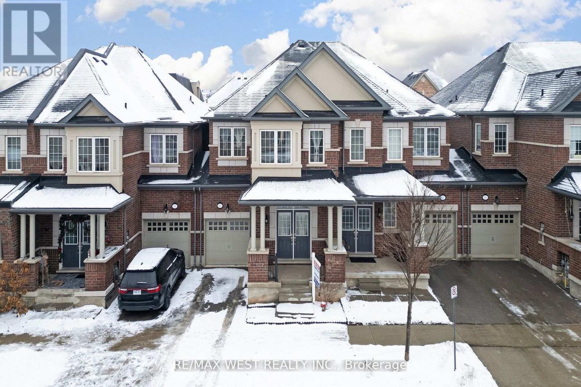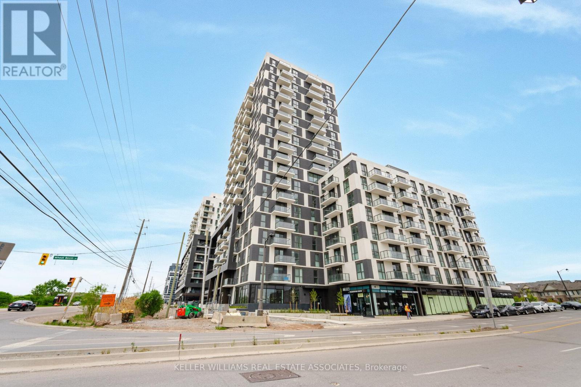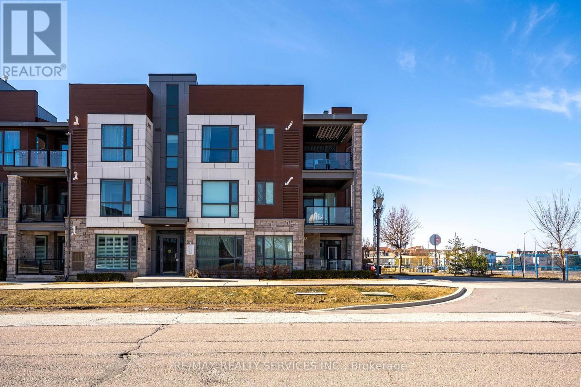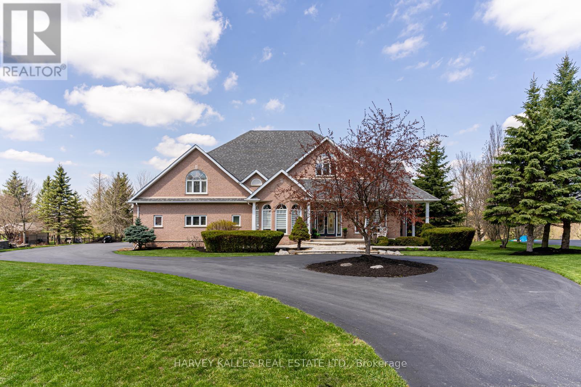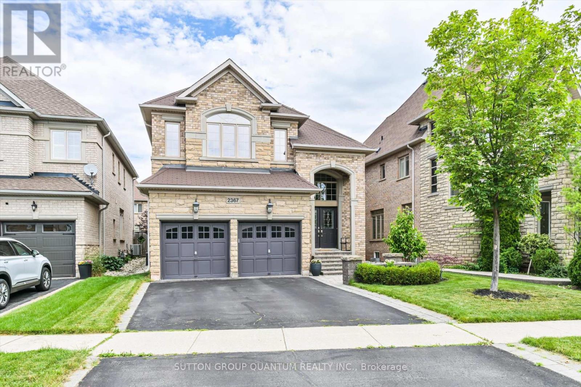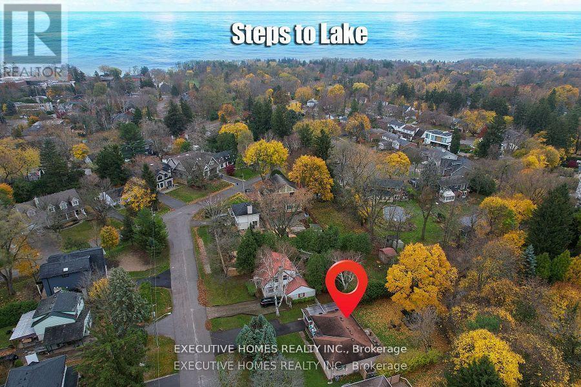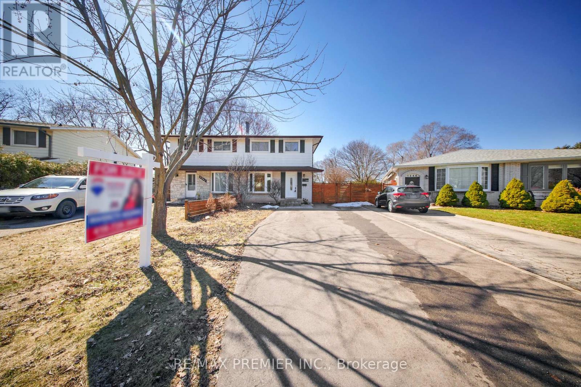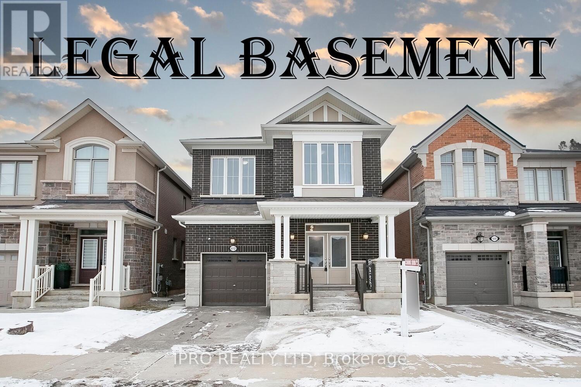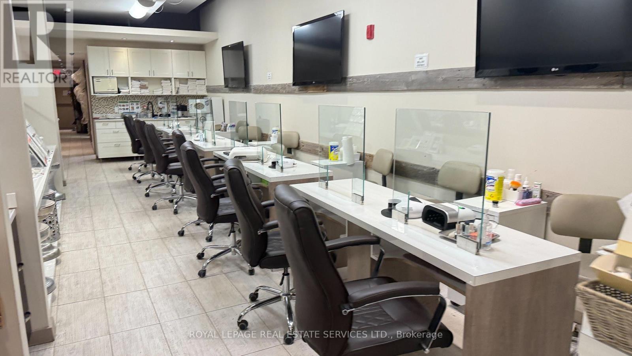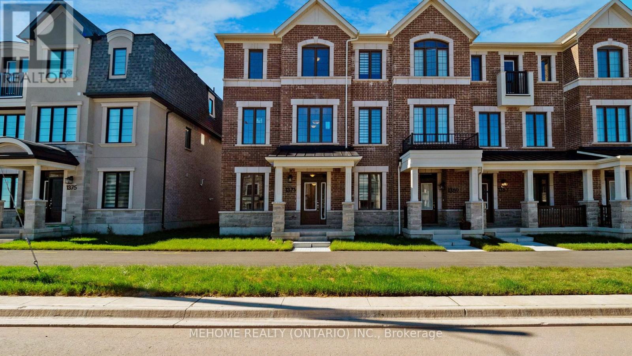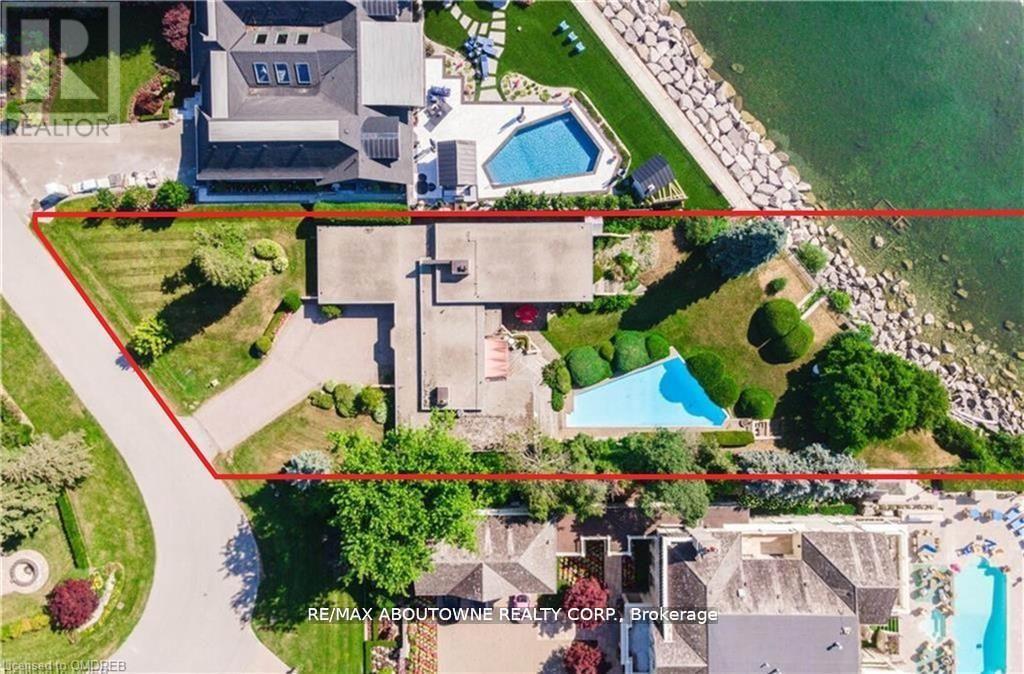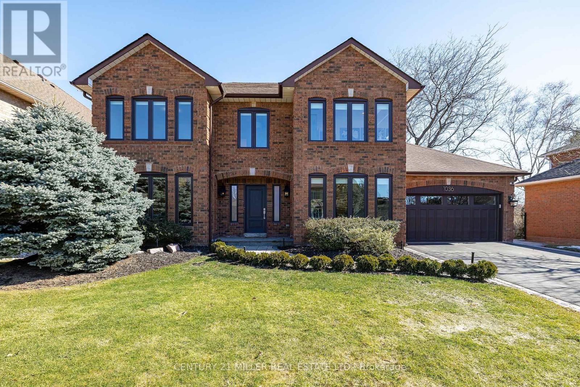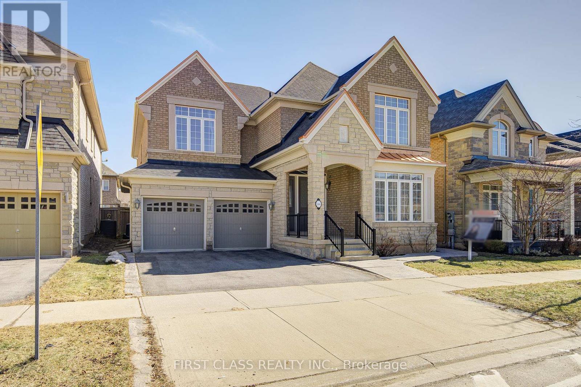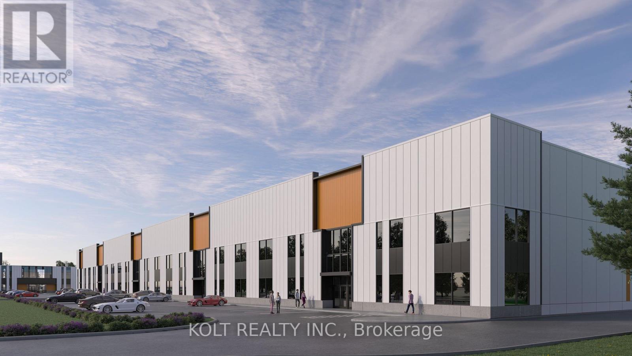3157 Neyagawa Boulevard
Oakville (Go Glenorchy), Ontario
Stunning 3-Bedroom Townhouse for Lease in North Oakville!Discover this gorgeous townhouse perfectly situated in a prime North Oakville location. Conveniently located near HWY 407, Dundas Street, Third Line, and the QEW, commuting is a breeze. Plus, you'll be just steps away from public transit, Oakville Hospital, shopping plazas, schools, and parks, ensuring all your essentials are close at hand.This beautifully maintained, carpet-free home features laminate flooring throughout. 3 spacious bedrooms, 2.5 bathrooms, and a double-car garage, this townhouse offers ample space for comfortable living. The bright and open-concept design fills the home with natural light, creating a warm and inviting atmosphere. Impeccably maintained and move-in ready Don't miss out on this exceptional opportunity! Schedule your viewing today and make this beautiful townhouse your next home. (id:55499)
Royal LePage Real Estate Services Ltd.
Ph2 - 40 Old Mill Road
Oakville (Qe Queen Elizabeth), Ontario
Welcome to the beautiful Oakridge Heights community, surrounded by nature and conveniently located in South Oakville only a 10 min walk to downtown Oakville and the Lake. This spacious Penthouse Suite is a 1 Bedroom + Den offering approximately 820 sq ft in a well laid out foorplan. The Kitchen boasts granite counters with a breakfast bar, double sink and undermount lighting. Penthouse 2 features hardwood floors, crown moulding, a built-in gas fireplace with a custom stone wall as well as 9 ft ceilings throughout. The expansive Primary Bedroom offers berber carpet, a walk-in closet and an additional double mirror sliding door closet. Great size Den currently being used as a Second Bedroom but would also make a wonderful home office or a separate Dining room. The Washroom includes a Jacuzzi tub and a separate stand up shower. Enjoy the beautiful sunset views from your Juliet balcony. Ensuite laundry with great storage space. The Tandem Parking Spot can accommodate 2 Cars. Quiet, well run building. Oakridge Heights offers residents gate house security, indoor swimming pool, gym, newly renovated party room, an outdoor BBQ area and plenty of visitors parking. Steps to the Oakville GO and easy access to the QEW. This condo is located a short stroll to Whole Foods, Shoppers, Starbucks and many other shops and restaurants. (id:55499)
Royal LePage Real Estate Services Ltd.
792 Rayner Court
Milton (Ha Harrison), Ontario
Very impressive Mattamy Sterling model with all-brick exterior in a family-friendly court - no through traffic, just peace and quiet! 4+1 bedrooms, 2,035 sq. ft. plus a finished basement with full washroom - ideal for an in-law suite. Renovated kitchen opens to the family room with gas fireplace. Breakfast bar, built-in microwave drawer, undercabinet lighting, and a multi-functional sink with attachments. Separate living and dining rooms - perfect for a home office or play space. Curved staircase adds architectural character. Upstairs, a private primary suite wing with remote-controlled blinds, plus convenient second-floor laundry. Downstairs, thoughtful storage everywhere - under the stairs, extra closets, even built-in banquette seating with hidden compartments. Backyard oasis! Mature trees, gazebo, umbrella - private, peaceful, perfect for unwinding. Warm. Calm. A home that just feels right. (id:55499)
Royal LePage Meadowtowne Realty
120 - 56 Jones Street
Oakville (Br Bronte), Ontario
This lifestyle opportunity is RARELY OFFERED.3 storey modern executive townhome with Views of the lake.4 bedrooms,3 bathrooms, and a finished basement in the highly sought after upscale Shores Condominium complex near Bronte Harbour. This executive townhome has it all with 2153 sq ft of interior space. Living room , with 10ft ceilings, hardwood floors, electric fireplace , Oversized windows. Gourmet kitchen with custom cabinets, quartz counters, B/I appliances ,Dining area, walkout to a large private fenced backyard. Primary bedroom with 5 piece ensuite ,walk in closet, 9ft ceiling, floor to ceiling windows. 3 other large bedrooms with 9ft ceilings, hardwood floors and a spectacular view of the water. Finished basement with a 80 inch TV, 2 piece bathroom , exit to 2 indoor parking spaces steps from your door and with 24/7 concierge service . This is the perfect place to call home. Located in the heart of Bronte Village, walking steps away to the lake, restaurants, shops, trails, and the harbour. LOW CONDO FEES! Amenities include :3 party rooms which can be rented all at once or individually, Theatre room, Billards room, Wine Tasting area, Guest suites, Rooftop Pool & Spa , Fitness facilities , BBQ patio ,Car wash, Doggy spa, 24/7 concierge, Visitor Parking and much more. Maintenance includes leaf blowing, snow removal, window cleaning , landscaping , general services. (id:55499)
Sutton Group Quantum Realty Inc.
525 Seymour Drive
Oakville (Wo West), Ontario
Amazing, large, clean, family home in the heart of Bronte. Walk to QE Park Community Centre, Bronte Tennis Club and parks. Quick commute to the highway, Bronte GO station, the Lake and the shops and restaurants of Bronte Village. Never previously offered for sale, this is a well maintained family home with large bedrooms and two full bathrooms. A 4-level side split with over 2,500 square feet of living space spread over four floors. A rare double car garage and driveway for the whole family to park. Perfect layout to convert lower floor and basement into an ideal rental unit to subsidize your monthly bills. Fantastic quiet family neighbourhood. (id:55499)
Royal LePage Real Estate Services Ltd.
1568 Moira Crescent
Milton (Bw Bowes), Ontario
1 Year old End Unit 2 Storey Townhouse (like Semi-Detached) - over 1920 Sq ft & Tastefully Upgraded 4 Bedrooms and 2.5 Bathrooms.Features: Open Concept Floor Plan W/Vinyl Floors, 9Ft Ceilings On Lower Level, Upgraded Beautiful Hardwood Staircase. Modern Eat-In Kitchen with Granite Counters, Center Island, and all upgraded stainless steel appliances. Upgraded Cabinets & Pantry. Master Bedroom with Walk-In Closet & large 5Pc Ensuite Incl Stand-Up Shower. Other 3 Bedrooms Of Good Size with cabinets and wardrobe mirror. Convenient upper floor laundry room with cabinets. Access Door From House To Garage & Air Conditioner Installed. Covered blinds on all windows.Also comes with a Water Softener, Water Purifier. Spacious basement! . No Pets and No Smoking (id:55499)
Right At Home Realty
147 Settlers Road E
Oakville (Go Glenorchy), Ontario
One Year Old Home Built by Mattamy, End Unit. Experience the allure of this pristine, over 2,000 sqft, south facing townhouse flooded with ton of natural light. Boasting 4 spacious bedrooms, 3.5 bathrooms, a double garage, this home features 9-foot ceilings on both ground and main floors. The open-concept design includes an inviting kitchen with stainless steel appliances, a breakfast area leading to a spacious deck, a convenient laundry room, and a capacious living area. The primary bedroom offers an ensuite bathroom and a walk-in closet, while three additional generously sized bedrooms and two full bathrooms complete this modern gem. Nestled in the final phase of East Preserve in north Oakville, this home is within walking distance of the esteemed Dr. David R. Williams Public School and the renowned White Oak High School. Easy access to major highways 403, 407, and QEW makes commuting a breeze. Close to shopping malls, Costco, etc. (id:55499)
Real One Realty Inc.
213 Sarah Cline Drive
Oakville (Go Glenorchy), Ontario
Experience luxury living in this stunning 4-bedroom, 4-bathroom modern home in one of Oakville's most desirable neighborhoods. This 1,770 sq. ft. gem features a bright open-concept main floor with 9 smooth ceilings, pot lights, and elegant hardwood flooring . The modern, upgraded kitchen is a chefs dream, boasting quartz countertops, a stylish backsplash, a spacious island, premium stainless steel appliances, and an eat-in area that opens to a beautifully interlocked, fenced backyard perfect for outdoor entertaining. A solid oak staircase leads to the spacious primary bedroom, complete with a luxurious ensuite and walk-in closet. The professionally finished basement offers additional living space with a sleek 3-piece bathroom. This exceptional home wont last long. (id:55499)
RE/MAX West Realty Inc.
406 - 335 Wheat Boom Drive
Oakville (Jm Joshua Meadows), Ontario
Rare opportunity to own a 2-bedroom + den condo in the highly sought-after Oakvillage by Minto Communities! This beautifully designed home offers 848 sq. ft. of interior space plus a 68 sq. ft. balcony, providing the perfect blend of comfort and functionality. Enjoy open-concept living with a spacious kitchen featuring modern cabinetry, quartz countertops, an undermount sink, and stainless steel appliances. The engineered laminate flooring throughout, 9-ft ceilings, and large windows bring in plenty of natural light. The living/dining area seamlessly flows to the balcony, ideal for relaxing. The primary bedroom boasts a large window, his-and-her closets with closet organizers, and a private 4-piece ensuite. The second bedroom also features a large window, ample storage with his-and-her closets, and an ensuite washroom that conveniently connects to the den - a versatile space perfect for a home office or potential spare room. With in-suite laundry and one included parking space, this home is designed for effortless living. Residents enjoy access to a top-tier fitness centre, communal spaces, and a party room. Ideally located near Highways 403 & 407, restaurants, shopping, public transit, parks, and Oakville Hospital, this condo offers both convenience and a vibrant lifestyle. A perfect place to grow into and call home for years to come! (id:55499)
Keller Williams Real Estate Associates
111 Lorne Scots Drive
Milton (Dp Dorset Park), Ontario
Welcome to 111 Lorne Scots Dr., a beautifully renovated side-split in Milton's sought-after Dorset Park! This bright, spacious home offers modern upgrades, a fantastic layout, and a prime location just steps from Main Street and the GO Station. The open-concept main floor, renovated in 2020, features custom cabinetry, new appliances, and elegant wood flooring. Large windows fill the space with natural light, and a walkout leads to a generous backyard perfect for relaxing or entertaining. Upstairs, three sunlit bedrooms share a full bathroom. The finished basement, with a separate entrance from Nelson Court, includes a private one-bedroom suite with a three-piece bath ideal for guests, extended family, or rental income. The spacious backyard and side yard include two large sheds, great for a workshop or extra storage. Recent upgrades: AC (2023), washer (2022), basement flooring (2022), main floor and kitchen (2021). Move-in ready and perfectly located--don't miss this rare find! (id:55499)
Century 21 Heritage Group Ltd.
94 Van Fleet Terrace
Milton (Ha Harrison), Ontario
Gorgeous Semi-Detached Escarpment Home Backing Onto Ravine, With Lookout Basement. Hardwood Floors Throughout, Hardwood Stairs, Very Well maintained Home. Spacious Open Concept Layout With 3 Bedroom & 3 Bathrooms. Walk-Out To Porch & Fully Fenced Yard From Kitchen, & Garage Door Entry To House. Location Is The Key To This Beauty, Walking Distance To Schools, Parks, Transit, Grocery Store, Pharmacy, Bank, & Hospital. (id:55499)
Ipro Realty Ltd.
306 - 2388 Khalsa Gate
Oakville (Wm Westmount), Ontario
This beautiful 1,005 sq ft, 2-bedroom, 2-bathroom corner unit is located on the 3rd/top floor. It features 2-car parking with a single garage and a single driveway. The open-concept design is filled with natural light, and sliding doors lead to a large private corner balcony with sunset views. The kitchen boasts quartz countertops, stainless steel appliances, a spacious peninsula, upgraded cabinetry hardware, a backsplash, and a feature wall. The primary bedroom includes a walk-in closet, plenty of natural light, and a 3-piece ensuite. Additional highlights include in-suite laundry, ample storage within the unit, and a massive storage locker (id:55499)
RE/MAX Realty Services Inc.
804 - 1240 Marlborough Court
Oakville (Cp College Park), Ontario
Welcome to this stunning, spacious, and bright 2-bedroom, 2-bathroom corner unit, with the best layout in the building. Freshly renovated to blend functionality, convenience, and beauty seamlessly. Nestled in a quiet cul-de-sac and surrounded by lush, mature greenery, this home offers a perfect retreat while being close to everything you need. Step into the brand-new kitchen, featuring sleek stainless steel appliances and quartz countertops that flow seamlessly into a modern backsplash, creating an elegant and cohesive design.Spend your free time reading, creating art, or simply enjoying your coffee while admiring the breathtaking sunset views over the tree-lined horizon from the solarium. With floor-to-ceiling windows, this corner unit is filled with natural light throughout the day. Private storage locker and an exclusive parking spot located just steps from the elevator. Ideally situated near shopping, restaurants, top-rated schools, Oakville Place Mall, scenic trails, GO Transit, and major highways, this property offers the perfect blend of comfort and convenience. Plus, it is just steps from Sheridan College, which offers a variety of sought-after programs.This is a fantastic opportunity for downsizers looking to join a welcoming community, families looking to grow, students and professionals, or investors.This beautiful home is waiting for you don't miss your chance to call it yours! STATUS CERTIFICATE available upon request (id:55499)
Keller Williams Advantage Realty
21 Turtle Lake Drive
Halton Hills (Rural Halton Hills), Ontario
Welcome to your forever home! This magnificent 7700sf masterpiece is set at the end of an enclave of multi million dollar homes on a level 1.05 acre cul-de-sac lot in the prestigious Blue Springs Golf Course community. Lavish in nightly Sunsets & take in the dynamic views of the golf course and rolling hills behind! 4180 sq ft above grade + a finished 2500 sq ft walk-out lower level + a jaw-dropping 1000 sq ft unfinished loft w/ vaulted ceilings above the 3.5 car garage. The 24.3ft x 38.4ft loft with a private staircase and separate entry is perfect for an in-law suite, nanny quarters or a separate living space for other family members. The possibilities are endless! Loft, main level and lower level are all accessed by private entrances and staircases. A stunning, 2 story vaulted foyer with a winding stair case is an entertainer's dream and leads you and your guests into to an open concept, sunny main floor living space with 9 ft ceilings, a Chef's Kitchen with a pantry & stone counters, a dramatic Dining room with arc windows & a stunning ceiling, a large Office or Primary bedroom with closet and a bay window, side by side beautiful Family & Living rooms with amazing views, gas fireplace & 3 walkouts to the composite deck. The upper level has 4 large bedrooms & 2 jacuzzi bathrooms with heated towel racks & laundry chutes! The primary has a 6-piece jacuzzi en-suite & a walk-in closet. The Walk-out lower level has a another large kitchen, den/gym, a large bedroom, a Rec room with a gas fireplace, 3 piece bath & an enormous cantina! The exterior features manicured gardens w/ new irrigation system, and an entertainer's size terrace with a concrete pad for the outdoor summer parties. This show stopper is perfect for the growing, blended or multi-generational family. Get lost in over 7700 sf of interior space or enjoy the rear decks & patios that overlook Blue Springs Golf Course. Near Fairy Lake, all Acton amenities and min to the 401 hwy or GO train services in Acton. (id:55499)
Harvey Kalles Real Estate Ltd.
522 - 3220 William Coltson Avenue
Oakville (Jm Joshua Meadows), Ontario
Prime Oakville Location. 2 Bedroom Condo With 9 Foot High Ceilings. Modern Finishes and Premium Laminate Flooring Throughout. Open-concept Kitchen Featuring Stainless Steel Appliances. Large Windows in the Living Room & Bedroom for Plenty of Natural Light and Unobstructed Views. Smart Living With a Geothermal System and Keyless Entry. Conveniently Located Near Grocery Stores, Hospital, Go Transit, and highways 407/401/403. Smart Connect System. Building Amenities Include: Party Room/ Meeting Room/ Concierge/ Rooftop BBQ terrace, Co-working Space/lounge, Visitor Parking and more. (id:55499)
Royal LePage Signature Realty
220 Main Street E
Milton (Om Old Milton), Ontario
TURNKEY RESTAURANT OPPORTUNITY!!!! Looking to own a thriving restaurant business? This well-established Indian restaurant business is now available for sale! Located in a high-traffic area on the Main Street of Milton, this restaurant is perfect for an owner-operator or investor looking to step into the food industry. 10 ft Exhaust Hood, Full Cooking Range. Zoning permits a wide range of uses. Free ample rear parking. (id:55499)
Search Realty
539 Jeanette Drive
Oakville (Wo West), Ontario
This stunning modern residence in prestigious South Oakville is a rare fusion of design, luxury, and functionality offered at an exceptional value for its size, location, and features.With over 3,600 sq. ft. of living space above grade, plus a fully finished lower level, this home delivers an expansive and sophisticated lifestyle tailored for those who appreciate modern elegance.Floor-to-ceiling curtain wall windows frame a custom Betz-designed concrete exercise pool with swim jets, creating a private wellness retreat right in your backyard. Whether for fitness or relaxation, this resort-style sanctuary offers unmatched tranquility and luxury.Inside, the open-concept living area flows seamlessly into a chefs kitchen, where a massive island and integrated appliances make entertaining effortless. Home automation, including automated blinds, ensures ultimate convenience, while a dedicated wellness retreat with a dry sauna and private gym means relaxation and fitness are always within reach.The fully finished lower level is an entertainers dream, featuring a games room and additional lounge space. Best of all, this exceptional home is just 2.5 km from Downtown Oakville, putting fine dining, boutique shopping, and the scenic waterfront just a short, scenic stroll away.This turnkey masterpiece is truly one of a kind and will not last schedule your private viewing before its gone! (id:55499)
Rock Star Real Estate Inc.
118 Frost Court
Milton (Fo Ford), Ontario
Immaculate 6 Yr New Spacious End Unit Executive Townhouse. 3 Bedrooms + Office, 3 Bathrooms. Bright With Lots Of Natural Sunlight, Private Driveway. W/O Balcony From Sunny Upgraded Kitchen W/ S/S/ Appliances, Breakfast Bar. 2nd Fl Dining & Family Room Plus Large Pantry & Laundry. 3rd Fl Master Bdrm With En-Suite, Walk-In Closet. Access To Garage From 1st Floor With Extra Storage Areas. Close To Elementary/Highschools, Groceries,Transit (id:55499)
Homelife Landmark Realty Inc.
3165 Crystal Drive
Oakville (Go Glenorchy), Ontario
Welcome to Ivy Rouge, an exclusive new community in Oakville, located near Six Line and Dundas. This is an assignment sale for a highly sought-after property that has been meticulously upgraded with approximately $100,000 in premium finishes. The home boasts 4 spacious bedrooms, each with its own private en-suite bathroom, offering ultimate comfort and privacy. With a 2-car garage, you'll have ample parking and storage space. Enjoy an open and airy feel with 9-foot ceilings on both the main and upper floors, providing a grand living experience. The 3009 sqft above grade layout is thoughtfully designed with a perfect blend of elegance and function. The large irregular corner lot provides plenty of space for outdoor living and offers privacy, with one side of the property facing a serene ravine, ensuring no homes on that side. The closing is expected on July 17, 2025, and this home is ready to impress with all of its luxurious upgrades. For a complete list of upgrades, floor plans, and the site plan, please click the link provided. Don't miss the opportunity to own a home in this extremely popular development! The unfinished basement is a blank canvas, ready to be transformed into the entertainment space or home gym of your dreams. (id:55499)
Intercity Realty Inc.
386 Belcourt Common
Oakville (Jm Joshua Meadows), Ontario
Discover this stunning 3-bedroom home nestled in the desirable Dundas & Postridge neighbourhood, perfect for those seeking modern living and everyday comfort. Within walking distance to William Rose Park and the newly opened St. Cecilia Catholic Elementary School, this location is also conveniently close to grocery stores, the uptown bus loop, and highways, making commuting easy just 6 km to Oakville GO Station. The open-concept second floor features a bright and spacious kitchen with sleek white cabinetry, stainless steel appliances, and a large granite islandideal for cooking and entertaining. The living room, warmed by a cozy electric fireplace (installed in 2018), flows seamlessly into the dining area, with a walkout to a private deck, perfect for enjoying your morning coffee or hosting gatherings. Large windows throughout flood the space with natural light, while California shutters in the kitchen (also from 2018) add a stylish touch. Upstairs, you'll find three well-sized bedrooms, including a bright primary with a private 3-piece ensuite. The additional bedrooms are perfect for family or guests and are complemented by a modern 4-piece bathroom. The entire 2nd level, stairs, and 3rd-floor hallway feature beautiful hardwood flooring, with a runner added on the stairs in 2023. The main level offers a family/recreation room and direct access to the backyard for additional outdoor living. Other upgrades include a central vacuum system (2018), enhancing functionality. Located near top-rated schools, parks, shopping, and dining, this move-in-ready home offers a perfect blend of convenience and comfort in a welcoming neighborhood. **EXTRAS** Monthly Maintenance fee $81.72 for Road Cleaning (id:55499)
RE/MAX Escarpment Realty Inc.
514 - 3200 William Coltson Avenue
Oakville (Jm Joshua Meadows), Ontario
Welcome to the prestigious Upper West Side Condos in the heart of Oakville, where luxury and convenience meet in this premium 1-bedroom plus den suite. Featuring 9-foot ceilings, a spacious open-concept layout, and elegant finishes throughout, this brand-new unit is equipped with a top-of-the-line kitchen, including stainless steel appliances, a tiled backsplash, quartz countertops, an undermount sink, and laminate flooring. Step onto your private balcony to enjoy great views, and enjoy added conveniences with a storage locker and an underground parking spot. This suite is ideally situated near Oakville's best amenities, with grocery stores, retail shops, restaurants, parks, and transit options all within walking distance, plus quick access to highways 403, 407, the Oakville Hospital, and Sheridan College. Embrace a vibrant lifestyle with exclusive amenities, including a rooftop terrace, fitness and yoga studios, social and coworking spaces, a pet wash station, and more. This condo is ready to welcome you home - schedule your viewing today! (id:55499)
Ipro Realty Ltd.
19 - 1267 Dorval Drive
Oakville (Ga Glen Abbey), Ontario
Luxury living backing onto Glen Abbey Golf Club and Sixteen Mile Creek! Welcome to Forest Ridge, an exclusive enclave where luxury meets tranquility. Nestled in a premium locale, this executive end-unit townhome offers unparalleled privacy and breathtaking natural views. With a two-car garage and a spacious interior, this residence is truly a gem! The ground level features an expansive recreation room with a cozy gas fireplace, a walk-out to patio, a mud room, and an abundance of storage. Designed for effortless entertaining, the second level boasts hardwood flooring with a spacious living room, an expansive kitchen with built-in appliances, a formal dining room with a walk-out to a private terrace and an oversized family room flooded with natural light. Ascend to the third level, where your primary retreat awaits, complete with a large walk-in closet, spa-like five-piece ensuite with double sinks and a luxurious soaker tub, and a French door walk-out to a private terrace with stunning views. Two additional bedrooms, a three-piece bath, and a convenient laundry room complete this level. Notable features include 10' ceilings on the ground level, 9' ceilings on the second level, updated lighting on the second level (2024), newer furnace (2024), two private terraces plus a backyard patio for seamless indoor-outdoor living, and additional storage space off the garage. Landscaping and complex snow removal are included for maintenance-free living. This peaceful, well-maintained community boasts beautifully landscaped grounds and offers a carefree lifestyle. Close to golf, schools, parks and trails, shopping, dining, essential amenities, highways, and the GO Station, this sought-after neighbourhood is perfect for those craving an active lifestyle amidst natural beauty. This is luxury townhome living at its finest! (id:55499)
Royal LePage Real Estate Services Ltd.
1257 Hillview Crescent
Oakville (Fa Falgarwood), Ontario
Welcome to Hillview! Known as one of Falgarwood's most sought after streets. This charming, renovated bungalow offers 2276 square feet of thoughtfully designed living space. Featuring 3+1 bedrooms and 1+1 bathrooms, this home is ideal for down sizers, young professionals or families seeking to settle in a top-rated school district. Upon entry, you are greeted by an open-concept living area with beautiful light hardwood floors that flow seamlessly into the dining room and kitchen. Providing seamless access to the backyard, the dining room creates an ideal space for hosting gatherings or enjoying outdoor meals. The kitchen is a standout feature, with stunning wood cabinetry, modern black hardware, stainless steel appliances, and elegant granite countertops. Down the hall, you will find a spacious primary bedroom, along with two additional generously sized bedrooms, ensuring ample space for the entire family. The fully equipped 4-piece main bathroom is beautifully upgraded and offers a sleek, modern vanity. The finished lower level boasts a bright and expansive recreational room with laminate floors, pot lights, and large windows, making the space feel open and airy, not like your typical basement. A fourth bedroom and a 3-piece bathroom complete this lower-level retreat, making it the perfect space for teenagers or guests. Step outside to a beautiful patio area surrounded by lush green space, offering privacy and plenty of room for entertaining, gardening, or simply enjoying the outdoors. The possibilities are endless! Don't miss the opportunity to join the friendly Falgarwood community, located within the highly regarded Iroquois Ridge School District while being close to Morrison Valley scenic walking trails and parks. Commuters will value the home's convenient location close to the Oakville GO Station, as well as its easy access to major highways such as the 403, 407, and QEW, providing smooth connections to the Greater Toronto Area and beyond. (id:55499)
RE/MAX Escarpment Realty Inc.
2367 North Ridge Trail
Oakville (Jc Joshua Creek), Ontario
Welcome 2367 North Ridge Trail! This Masterpiece of a Home Boasts greets you with 4+1 Beds, 4.5 Baths, 3225 Sq. Ft., and a Double Car Garage! No Stone Was Left Unturned in This Beautiful Professionally Designed Home That Comes Loaded With Countless Upgrades: Open-to-Above Foyer, Rich Hardwood Flooring, Tray Ceilings, Wainscotting, Decorative Columns, Main floor laundry, Spacious Kitchen w/Quartz Countertops/Backsplash, Marble Floors, Stainless Steel Appliances, Upgraded Light Fixtures, In-Home Garage Access, Cozy family room w/ built-in bookcase & Gas Fireplace, Large Primary Bedroom W/5-Piece Ensuite & Walk-In Closet, Generously sized bedrooms, guest room with 3 pc-ensuite! Nestled In the Tranquil Neighbourhood of Joshuas Creek, This Home Offers the Convenience of Being at the Doorstep of Mississauga and All Major Highways, While Still Enjoying the Prestige of an Oakville Address. With Tons of Parks and Schools Nearby, This Home is Perfect for Families! (id:55499)
Sutton Group Quantum Realty Inc.
208 Glen Oak Drive
Oakville (Wo West), Ontario
True Muskoka in the City: This captivating Upgraded Top to Bottom3+1Br, 3 Washroom Rare Raised Bungalow has Approx. 2600 sft of live space & sprawls almost 1/4th of an Acre backing onto Water Flowing Creek that flows into Lake Ontario. Mature Trees in a Private Backyard on a very quiet street where tranquility finds its home, Beside Park &Walkways.....Short Walk to Lake & among most posh neighborhoods in South Oakville Ranked Most Expensive City in Canada! Upgrades Galore!!! $$$ Spent on Upgrades!!! This True Gem is Rare to Find, Steps to the Lake is on a 70 ft wide lot, Huge Liv Rm w/Rare Cathedral Ceiling& Picture Windows w/gorgeous Private View, Modern Open Concept Gourmet Kitchen w/Centre Island, Quartz Counters, Quartz Backsplash, &Dining Area, Master Br w/Ensuite Wr & W/I Closet,2+1 Other Spacious Bedrooms, Located on a very quiet tree-lined street /no throughway traces it ends on Greenspace with beautiful walkways, Walk Down to a completely renovated basement includes a large recreation room, extra bedroom/Gym/Home Theatre Rm, updated bathroom, wet bar, laundry, the Huge Private Backyard embraces comes with Gazebo & Potential for Hot Tub, Fire Pit, Gas B.B.Q Line & even a Hammock to relax in a Forest Like Setting offering the perfect backdrop for serene evenings. Pls see the list of Upgrades attached. Further Potential for a Circular Driveway to a Potential Double-Car Garage, Steps to Among Most prestigious schools in Canada, a high-end YMCA & Trafalgar Community Olympic-size Pool, and Close to Downtown Lakeshore & Historic Kerr Village Entertainment, QEW & GO Station. "New WALMART opening very close on Rebecca St. This year." "ONE OF THE MOST PRESTIGIOUS STREETS IN OAKVILLE" EXTRAS: New Furnace & A/C, New Tankless Water Tank, New Flooring throughout, New Very Rare Extra Large Sit Down Porch, New Doors & New Triple Glazed Windows. COMPLETELY FURNISHED OPTION AVAILABLE! (id:55499)
Executive Homes Realty Inc.
266 Lakeshore Road E
Oakville (Oo Old Oakville), Ontario
Gorgeous and spacious restaurant in the heart of Downtown Oakville!! Chef's dream kitchen with smart layout and fully equipped. Two patios (front & rear) to take full advantage of summer weather. LLBO for 120 + 58 on patio. Located on the best part of Lakeshore in Downtown Oakville. 3,700 sqft + basement & patios. Large bar area and private dining room. (id:55499)
RE/MAX Ultimate Realty Inc.
1 - 1008 Falgarwood Drive
Oakville (Fa Falgarwood), Ontario
This is the one! From an amazing location to thoughtful layout This Home Has It All! With 3 Bedrooms, 2 Bathrooms and Tasteful Living spaces You will find Plenty of Room For Everyone To relax. The kitchen and Bathrooms Are Both Beautiful And Timeless. Looking to explore all That Nature Has To Offer? Lucky for you, This Home is a Short walk From Everything You Need. This Renovated 3Br Home Has It All. Kitchen Has Soft Closing Maple Cabinets, Granite Countertops, Appliances, Backsplash & Newer Ceramic Floors. Open Concept Main Floor, Newer Quality Laminate Floors, Freshly Painted, Newer High Baseboards, Newer Crown Moulding On Main Floor, Both Bathrooms Have Been Updated . Enjoy Your W/O From The Living Room Onto A Beautiful Patio & Well Maintained. Minute Drive To OAKVILLE Mall, Sheridan College & QEW And Many More. MUST SEE.!!! (id:55499)
Right At Home Realty
227 - 65 Speers Road
Oakville (Qe Queen Elizabeth), Ontario
Nestled in the vibrant Kerr Village of Old Oakville, conveniently close to the Oakville GO Trainstation, as well as an array of shops and dining establishments, this residence boasts a plethora of luxurious amenities. These include around-the-clock security and concierge services, a rooftop terrace equipped with communal kitchenettes and BBQ facilities ideal for hosting gatherings, a well-appointed party room featuring a complete kitchen and dining area, a fully-equipped gym and pilates studio, an inviting indoor pool, rejuvenating hot tub, invigorating cold plunge, relaxing sauna, as well as a versatile media/library room. Updated balcony flooring, and an inclusive kitchen island. Other notable features include additional storage in the ensuite laundry room, lofty 9-foot ceilings, as well as one underground parking spot anda dedicated locker. The condo fee covers essential amenities such as heating, air conditioning, landscaping, snow removal, and visitor parking. (id:55499)
Exp Realty
2476 Littlefield Crescent
Oakville (Ga Glen Abbey), Ontario
Immaculate Newly Built Th corner unit In Sought After Bronte Community, 3 Storey Corner Unit W/1837Sf. 2 Parking,1 Garage W/ Inside Entry. Hdwd Fl, Wood Stairs W/ Iron Prickle. This Unique Corner unit Offers 9' Ceiling, Open Concept, Upgraded Kitchen W/Granite CT, Ss Appliances. Island W/ Breakfast Bar, W/O two patios, Spacious, Bright Liv & Din W/ Large Windows. Master Retreat W/ 3 Pc Ensuite, Frameless Glass Shower & W/I Closet. Zebra Rolling Blinds. Large sized laundry offers extra spaces of the storge area and large picture window, next to walk in closet. Direct access to garage. Quiet corner unit. Reputable Schools. (id:55499)
Royal LePage Real Estate Services Ltd.
1342 Roylen Road
Oakville (Cp College Park), Ontario
Welcome to this beautiful home nestled in a quiet neighborhood in Oakville. One of the most sought cities in Ontario! Nice lay-out w/open concept living room next to the dining area. Dining room overlooks the backyard. Renovated bathroom in the second floor and three rooms. Enjoy the hidden gem in the basement for entertaining friends, use as an office or a guest room. Experience the comfort of having your own Sauna inside the house. Close to schools, restaurants, shopping area, Hwy 403 and QEW. Find serenity in the private backyard while sipping coffee in the morning & drinking wine at night! A must see! (id:55499)
RE/MAX Premier Inc.
612 Kennedy Circle W
Milton (Cb Cobban), Ontario
WOW!!!! Shows 10++++ LEGAL FINISHED BASEMENT !!!! See Attachments This gorgeous home features 9' ceiling on Main and 2nd. custom accent walls, custom fireplace wall, 4 large bedrooms, 2nd level laundry, built in S/S appliances, quartz counter, Freshly painted, carpet free home, professionally finished basement with separate entrance, 2 bedrooms, living, kitchen and separate laundry. Just Pack and move. located on the prestigious neighborhood of Milton, close proximity to top rated schools, Hwys, Shopping center and much more. get it before its gone. **EXTRAS** S/S Appliances, Cooktop Gas stove, B/I Wall oven, Fridge, Dishwasher, washer and dryer, All electrical fixtures, Window coverings. (id:55499)
Ipro Realty Ltd
A01009a - 146 Lakeshore Road W
Oakville (Co Central), Ontario
Fantastic opportunity to own a fully equipped and upgraded Nail & Spa business in a prime, high-traffic location. This well-established business features 9 pedicure stations, 8 manicure stations, a dedicated RMT room, waxing and facial rooms, along with a staff room and washroom. The space is designed with modern, high-quality equipment and fixtures, ensuring a luxurious experience for clients. Ideal for investors or operators looking to step into a successful, profitable business with a loyal customer base. (id:55499)
Royal LePage Real Estate Services Ltd.
806 - 1230 Marlborough Court
Oakville (Cp College Park), Ontario
Stunning Renovated Residence!This meticulously renovated unit showcases designer touches throughout, offering exceptional craftsmanship and peace of mind. Step inside and be captivated by the modern, open-concept layout, bathed in natural light. Beautiful hardwood floors flow seamlessly throughout, adding elegance and warmth.Featuring smooth ceilings and bright, sun-drenched wraparound windows, the home boasts a custom kitchen with an oversized island, brand-new built-in appliances, and ample counter space. Custom blinds provide both style and functionality.Conveniently located with easy highway access, just steps from Sheridan College, parks, and scenic trails, and close to all amenities. This unit exudes confidence and sophisticationan absolute must-see! (id:55499)
Sotheby's International Realty Canada
209 - 405 Dundas Street W
Oakville (Go Glenorchy), Ontario
DISTRIKT Welcomes You To A Luxury Condo In Oakville's Newest Modern Living Condo Development! This Stunning 2 Bedrooms, 2 Bathroom Condo Features Over 700+ SqFt Of Living Space Soaring 12 Foot Ceiling In A Vibrant Open-Concept Layout, Expansive Large Windows And A Walk- Out Balcony Is Just A Show Stopper Giving Tons Of Natural Light! Fully Upgraded Kitchen Boasting Built In Stainless Steele Appliances! Conveniently Located Close To Highway 407 & 403! Shopping, Oakville Trafalgar Memorial Hospital, Transit, Dinning And Entertainment Are All Right At Your Doorsteps! Featuring Built In Stainless Steel Appliances Include: Fridge, Wall Oven, Cooktop, Hood Range, Dishwasher, Ensuite Laundry & All Light Fixtures! (id:55499)
RE/MAX Community Realty Inc.
126 Brant Street
Oakville (Co Central), Ontario
Welcome to this well cared for and rarely offered Freehold End-Unit Townhome. Located on a peaceful, tree-lined street in the heart of South Oakville, this home is just steps away from the vibrant shops and restaurants of Kerr Village, downtown Oakville, the lake, parks, shopping and harbour. On the entrance level you'll find a welcoming foyer, family room with walk-out to the rear yard, laundry room, storage, and inside entry into the garage. The second level will bring you to a space ideal for entertaining: living room with cozy gas fireplace, dining room, kitchen and half bathroom. The kitchen features granite countertops, lots of cupboards, and lovely views to the rear and side yard. The upper level includes the primary suite with 3 piece ensuite and 2 closets, 2 other good size bedrooms and another 4 piece bathroom. Enjoy a breeze from the Juliette balcony off the living room, or the rear yard and patio. This home is one of just four in the townhome block. Tastefully decorated, there are California shutters throughout, neutral paint, and tree-lined views from all windows. Enjoyed and well cared for by the original owner. (id:55499)
RE/MAX Escarpment Realty Inc.
620 Trudale Court
Oakville (Wo West), Ontario
Absolutely Stunning! Located in Much Sought After Bronte East Community with Big Lot , This Custom Home Built in 2022 Boasts Modern and Comfortable with Hardwood Floors, Porcelains, Coffered Ceilings, Crown Moulding ,Floor To Ceiling Large Windows. Gourmet Kitchen With Large Center Island , Stainless Steel Appliances, Double Door W/O To Covered Deck With Built In BBQ Station. Spacious Dinning Room With Butler's Pantry. More Features You have to know:1-10 Feet High Ceiling for Main Level and 9 Feet for Upper Level and Basement , Spacious and Bright, Sunshine Filled ; 2-3050 SqFt Gross Floor Area Above Grade with Lower Floor 1480 SqFt, Total 4530 SqFt Living Space;3-4+1 Bedroom, 2 Ensuite With Aluminum Structure California Shutter;4-Interlocking Stone Driveway and Part of Backyard, Neat and Easy for Maintenance;5-Quiet and Family Friendly Street Surrounded with Many New Million Dollars Houses .Dream House , Great Opportunity and Real Gem ! **EXTRAS** Small Shed in the Backyard. Home Stage is Removed Currently. (id:55499)
Homelife Landmark Realty Inc.
1371 William Halton Parkway
Oakville (Nw Northwest), Ontario
An exquisite, brand-new executive townhouse in the prestigious Treasury Community by Treasure Hill. Gorgeous 4-Bed 4-Bath Townhome In the prestigious Treasury Community by Treasure Hill! Bright, spacious, End Unit like a semi w/2-car garage. Lots of upgrades! Featuring hardwood flooring and smooth ceilings throughout all three levels, this home exudes elegance and modernity. The upgraded open-concept kitchen is a culinary delight, showcasing a large central island and a luxury kitchen package designed for both functionality and style. The main floor includes a spacious living and dining area, seamlessly extending to a large decked balcony perfect for relaxation and entertaining. Guest suite on the ground level w/ 4-pieces ensuite & walk-in closet. Ideally situated just minutes from Oakville's new hospital and public transit, this townhouse also offers proximity to scenic trails and premier golf courses. Convenient access to highways 403, 407, and QEW further complements the home's prime location. With its modern design and thoughtfully curated features, this townhouse caters to the needs of today's discerning homeowner, offering ample space and contemporary elegance. Don't miss this gem! (id:55499)
Mehome Realty (Ontario) Inc.
204 - 2486 Old Bronte Road
Oakville (Wm Westmount), Ontario
LUXURY FURNISHED FULLY UPGRADED.Welcome To This Stunning Condo Located In The Highly Sought After West Oak Trails Neighbourhood Of Oakville. This Unit Was Originally Built For The Builder's Family And Features An Exclusive 400 Sq Ft Private Terrace Along With 10 Ft Ceilings. Move In With Nothing Left To Do. The Kitchen Features, Stainless Steel Appliances, Quartz Countertops, Ceramic Backsplash. Freshly Painted Throughout Along With New Light Fixtures And Beautiful Wainscoting In Bedroom. (id:55499)
Sutton Group - Summit Realty Inc.
1044 Argyle Drive
Oakville (Mo Morrison), Ontario
Epic waterfront lot!! This is the opportunity that you have been waiting for to build your dream home. One of the last remaining developable Lakefront lots that are walking distance to downtown Oakville! This stunning .54 acre waterfront lot has Riparian rights with 125 feet across the water. Highly desired street surrounded my many of Oakville's finest homes and breathtaking views of Lake Ontario, Toronto skyline and Niagara escarpment across the property. The possibilities are endless! Designs available by renowned architect Gren Weis that are pending approval. (id:55499)
RE/MAX Aboutowne Realty Corp.
1036 Masters Green
Oakville (Ga Glen Abbey), Ontario
Refined traditional family home in the coveted Fairway Hills community in Glen Abbey. Surrounded by natural landscapes + adjacent to the world-renowned Glen Abbey golf course. This executive residence epitomizes modern elegance + refined comfort, offering a sophisticated lifestyle. Renovated w/a refined modern interior w/clean lines, expansive glazing + upscale finishes. Clever layout meets the needs of the modern buyer where principal living areas are connected, but sufficiently defined to provide privacy when desired. Statement feature wall with a contemporary open fireplace separates the dining room + living room & an open den provides a breezeway to the kitchen. Optimizing form + function the custom kitchen will appease the chef in the family with ample prep + cook space, top appliances, generous storage + an integrated table to enjoy meals together. The adjacent mudroom + laundry keep you organized. The main stairs are an architectural gem w/open risers + glass rails + partitions, creating a focal point while also allowing the natural light to flow through. Primary retreat w/double entry doors, expansive sleeping quarters, dressing room + extra closet + a lavish ensuite. The additional 3 bedrooms are generously sized + share the luxurious main bath. Finished lower expands the living space, featuring a cozy family lounge, a wet bar with connected games space and a bonus area that could function as a 5th bedroom + office with ensuite bath. Family sized with 4+1 beds & 3.5 baths. Rear yard expertly landscaped w/multiple stone lounges to accommodate family get-togethers + social events & beautiful framing gardens w/mixed tree canopy provided ample privacy. Offering tremendous curb appeal in a coveted Glen Abbey pocket, this upscale family home is an ideal choice. (id:55499)
Century 21 Miller Real Estate Ltd.
615 Boyd Lane
Milton (Mi Rural Milton), Ontario
Absolutely stunning one year old end unit townhome. Built by Great Gulf. 10 feet ceiling on main floor with spacious bright and open concept main floor.9 feet ceiling second floor. Stainless steel appliances, quarts countertops throughout the house, with generous size centre island.4 spacious bedrooms upstairs. Basement with egress window made by the builder with a 4 pcs funished washroom. Located in Milton's Walker community situated in close proximity Minutes from GO Station, grocery stores, Restaurants,Hospital, Parks and All Amenities. (id:55499)
International Realty Firm
12470 Derry Road
Milton (Mi Rural Milton), Ontario
Location!! Custom Built 2102 Sq Ft Raised Bungalow On "13.15 Acres" Of Land With 2 Car Garage And W/O Basement ! Main Fl Features Upgraded Kitchen W/ Granite Counters, S/S Appliances & W/O To Deck. Minutes To 407/401 And Steeles. Great Location For Someone Wanting Country Life And Some Privacy. The Back Of the Sheds And The Land Were Rented By Other Tenants.( see the boundary for tenant's use) Basement Kitchen And Bathroom In "As Is" Condition. Pictures use as vacant state. (id:55499)
Ipro Realty Ltd.
7 - 478 Dundas Street W
Oakville (Ro River Oaks), Ontario
Exclusive Opportunity to Own a Food Business in a Prime Oakville Plaza! Seize the opportunity to own your own food business in one of Oakville's busiest and most sought-after plazas. Located in a high-traffic area with excellent visibility, this space benefits from being surrounded by a variety of popular stores that drive consistent foot traffic. The unit is well-maintained and exceptionally clean, providing a welcoming environment for both staff and customers. Featuring newer, top-brand kitchen appliances, this space is ready for you to start your own brand and offer a wide range of sandwiches and meals. Plus, several upgrades have been completed in the last few years, ensuring the space is in excellent condition and ready for immediate operation. (id:55499)
Executive Real Estate Services Ltd.
566 North Park Boulevard
Oakville (Go Glenorchy), Ontario
Enjoy this Beautiful Luxury Rosehaven Home from the original owners who have meticulously maintained the house Nestled In Sought after Rural Oakville area. The main floor welcomes you with open concept layout and *Stunning, Modern & grand 18 feet Ceiling Family Room With two sided Fireplace. *Fabulous Spacious South facing sun filled living Room *Separate Office *Side Entrance To Mudroom *Spectacular Circular Staircase With open to Above. *Hardwood Staircase & Hardwood Floor throughout. Open Concept Kitchen W/Granite Counter Top, Stainless Steel Appliances incl new fridge & new stove. 9Ft Ceiling, Fireplace, Walk-Out To Balcony *4 Brs + Office, 3 Ensuite Bathrooms In Second Floor. *Huge Primary Bedroom Has Coffered Ceiling Spa-Like Five-Piece Ensuite *Each Of The Additional Bedrooms Has Private Ensuite Bathroom With Three Walk-In Closets And One Large Closet *Profes. Landscape In Front. Separate Room For Office In First Floor. Large windows throughout the home provide plenty of natural sunlight. Conveniently located near Trafalgar hospital & Steps To The Highly Ranked Public Schools. (id:55499)
First Class Realty Inc.
30 - 11801 Derry Road
Milton (Mi Rural Milton), Ontario
Located in the heart of Derry Green Business Park in Milton, Milton Gates Business Park is a modern new build industrial condominium. Spread over 4 buildings, this development offers flexible unit options, convenient access and prominent exposure to help your business grow. Building C offers operational efficiency with direct access from Sixth Line, excellent clear height, and proximity to both Milton and Mississauga. Permitted Uses: Banquet facility, storage, research, commercial school, automotive repair shop, office use, veterinary clinics, warehousing, and more! (id:55499)
Kolt Realty Inc.
27 - 11801 Derry Road
Milton (Mi Rural Milton), Ontario
Located in the heart of Derry Green Business Park in Milton, Milton Gates Business Park is a modern new build industrial condominium. Spread over 4 buildings, this development offers flexible unit options, convenient access and prominent exposure to help your business grow. Building C offers operational efficiency with direct access from Sixth Line, excellent clear height, and proximity to both Milton and Mississauga. Permitted Uses: Banquet facility, storage, research, commercial school, automotive repair shop, office use, veterinary clinics, warehousing, and more! (id:55499)
Kolt Realty Inc.
613 - 1440 Clarriage Crt Court E
Milton (Fo Ford), Ontario
Now available for lease experience luxury penthouse living in Unit 613 at 1440 Clarriage Court, Milton. This stunning 2-bedroom, 2-bathroom suite features an open-concept layout with 9-foot ceilings, floor-to-ceiling windows, and a spacious balcony with scenic views. The modern kitchen is equipped with stainless steel appliances, custom cabinetry, and premium countertops. Enjoy the convenience of in-suite laundry, smart home features including keyless entry and ultra-high-speed fiber internet, a full-size locker, and a prime underground parking spot (P1, Spot 1). Located in a highly desirable neighborhood, this penthouse is steps from walking trails, top-rated schools, shopping, dining, and offers easy access to highways and the GO station. The building boasts exceptional amenities, including a state-of-the-art fitness center, elegant party rooms, and outdoor seating areas. Dont miss this incredible opportunity to lease a luxurious penthouse in Miltonschedule your private viewing today! (id:55499)
Red House Realty
22 - 11801 Derry Road
Milton (Mi Rural Milton), Ontario
Located in the heart of Derry Green Business Park in Milton, Milton Gates Business Park is a modern new build industrial condominium. Spread over 4 buildings, this development offers flexible unit options, convenient access and prominent exposure to help your business grow. Building C offers operational efficiency with direct access from Sixth Line, excellent clear height, and proximity to both Milton and Mississauga. Permitted Uses: Banquet facility, storage, research, commercial school, automotive repair shop, office use, veterinary clinics, warehousing, and more! (id:55499)
Kolt Realty Inc.


