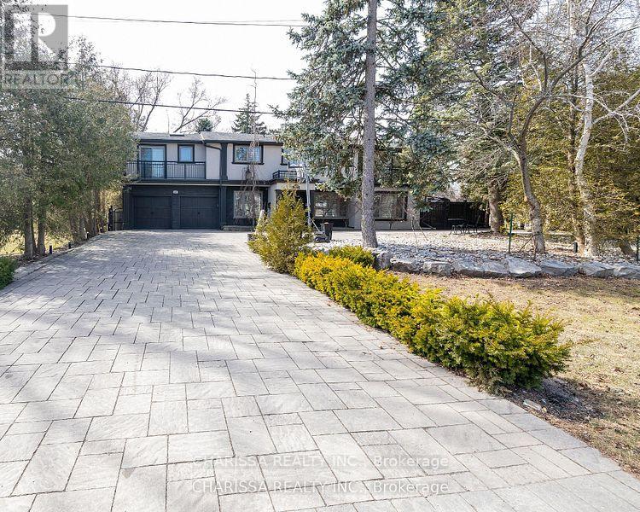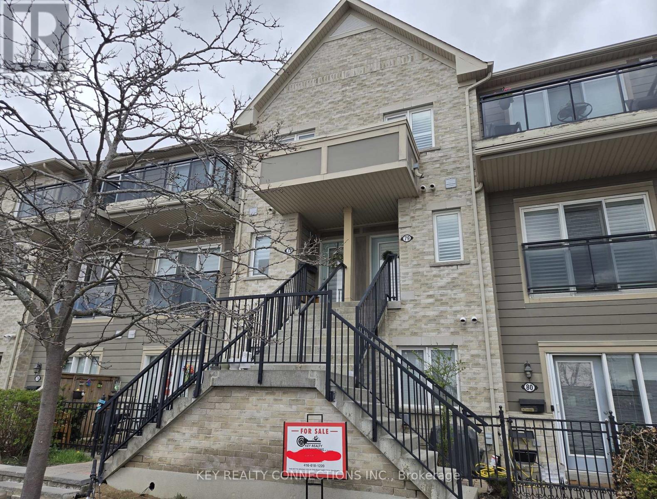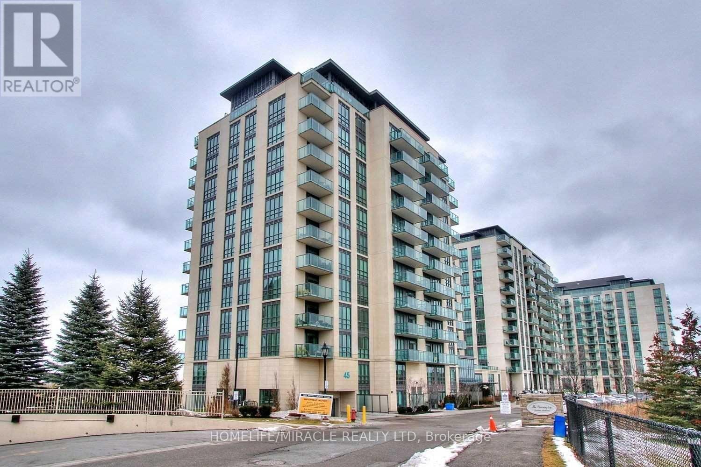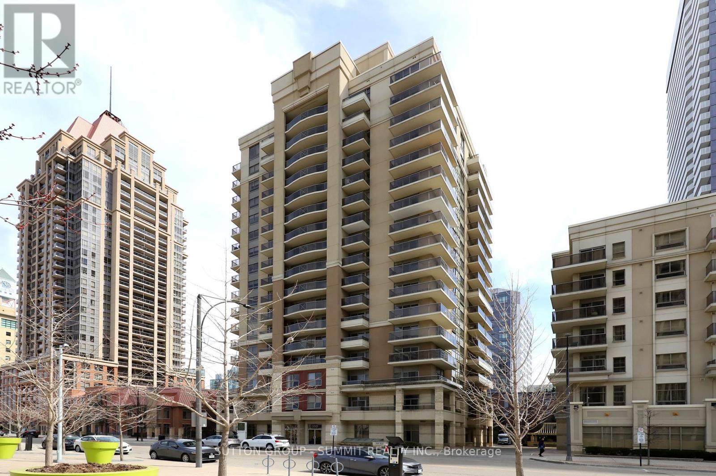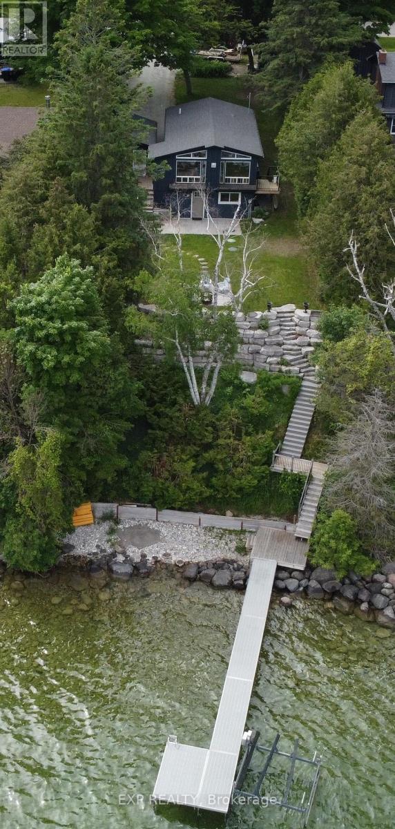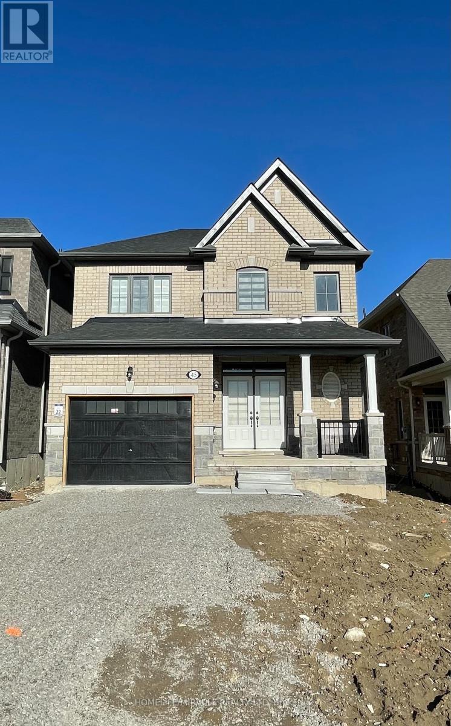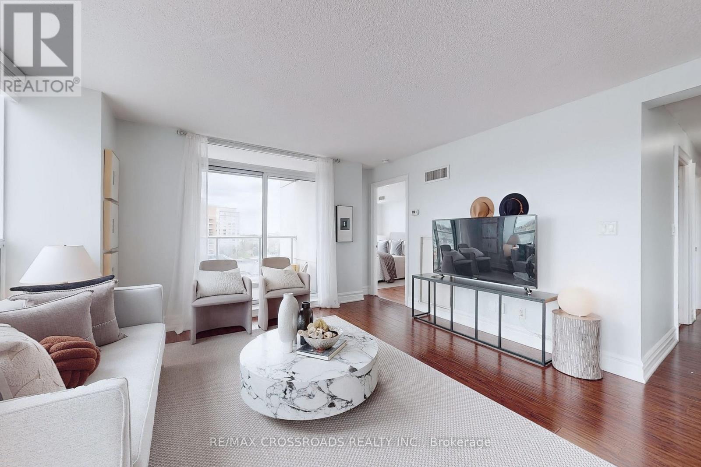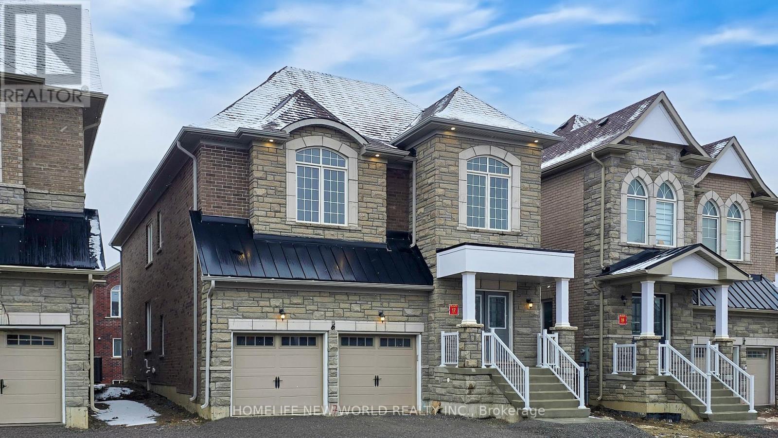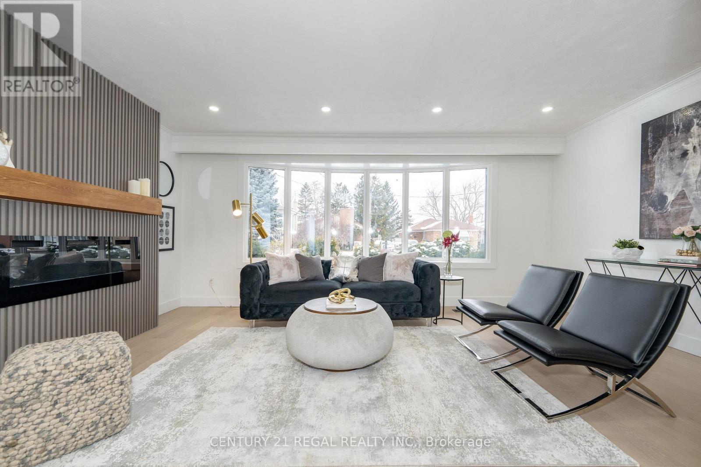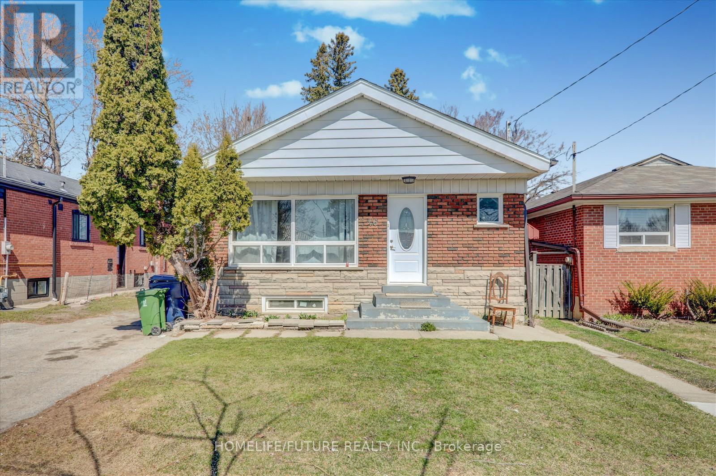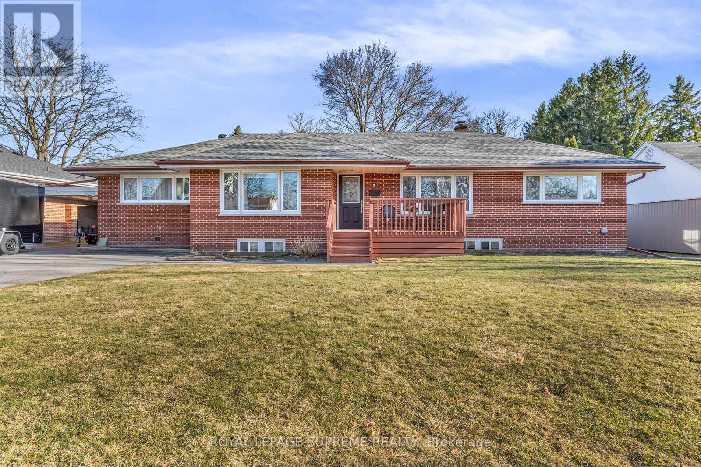Lower - 60 Belvedere Drive
Oakville (Sw Southwest), Ontario
Luxurious Custom Home for Lease in Prestigious South OakvilleNestled on an exclusive street in highly sought-after South Oakville and just moments from the lake, this stunning 2-bedroom lower-level unit offers the perfect blend of elegance and modern comfort. This is a rare opportunity to lease a beautifully finished space in one of Oakvilles most desirable neighbourhoods.Bright and spacious, the thoughtfully designed basement unit features two generous bedrooms with built-in closets, and an open-concept living and dining area ideal for both relaxing and entertaining. The modern kitchen comes equipped with stainless steel appliances, and in-unit laundry adds everyday convenience. Large windows and pot lights throughout ensure a warm and well-lit space filled with natural light.Utilities are shared 30/70, with optional internet sharing available. Commuters will appreciate the short walk to the bus stop on Lakeshore Road and the quick 5-minute drive to Bronte GO Station, where trains to downtown Toronto run every 15 minutes during rush hour. You'll also enjoy easy access to nearby shops, restaurants, and public transit.Two parking spaces are included.This is truly a wonderful place to call home in the heart of South Oakville! (id:55499)
Charissa Realty Inc.
167 - 760 Lawrence Avenue W
Toronto (Yorkdale-Glen Park), Ontario
Welcome to this bright and spacious 1,050 sq ft 2 bedroom + den plus 315 sr ft rooftop terrace unit. A fantastic and highly desirable location with a less then 10 minute walk away to Lawrence West Subway Station. Close to York University. Easy access to transit: Allen Road and highways 401, 400, and 404. Shopping at the Yorkdale Mall and the Lawrence Allen Centre, featuring Shoppers Drug Mart, Fortino's, Tim Hortons, PetSmart and more. This home is located with 4 parks and 9 recreation facilities within a 20 minute walk. The unit has good size principal rooms, is an inviting and functional space ideal for those downsizing or young professionals and also offers an kitchen with newer stainless steel fridge and stove and lots of cupboard and countertop space. Unit equipped with 2 full bathrooms plus a powder rom. The primary bedroom has 4-piece bathroom. Additional living space features the separate den that can fit many other needs/uses: maybe an ideal guest room, kid's play area, sitting, games, hobby, library room or a 3d bedroom!!! A spacious dining room off of the kitchen. Freshly painted throughout. The complex is very quiet and well-maintained. (id:55499)
Sutton Group Old Mill Realty Inc.
412a - 3660 Hurontario Street
Mississauga (City Centre), Ontario
A single office space in a well-maintained, professionally owned, and managed 10-storey office building situated in the vibrant Mississauga City Centre area. The location offers convenient access to Square One Shopping Centre as well as Highways 403 and QEW. Proximity to the city center offers a considerable SEO advantage when users search for "x in Mississauga" on Google. Additionally, both underground and street-level parking options are available for your convenience. **EXTRAS** Bell Gigabit Fibe Internet Available for Only $25/Month (id:55499)
Advisors Realty
1 - 20 Edna Avenue
Toronto (High Park North), Ontario
Spacious and flexible layout in this bright 3-bedroom + living room unit in a quiet and convenient neighbourhood. Perfect for families or professionals. Primary Bedroom: Features a beautiful bay window, electric fireplace, ceiling fan, and built-in A/C. Ideal as a bedroom with a bright home office. Second & Third Bedrooms: Clean and functional with modern vinyl flooring and ceiling fan. Living Room: Cozy and versatile, includes a wall-mounted electric fireplace and carpet flooring. Can also serve as a 4th bedroom depending on tenant needs. Kitchen: Ceramic floors, walk-out to backyard, includes fridge, stove, microwave and hood fan. Bathroom: 4-piece, clean and well-maintained. Extras & Features: Stereo sound system throughout (as-is), laundry is in the basement, Storage room located below the front porch. Garage parking available for $150/month or street parking and pet friendly. (id:55499)
Royal LePage Supreme Realty
79 - 60 Fairwood Circle
Brampton (Sandringham-Wellington), Ontario
Welcome to 60 Fairwood Circle*Unit 79*Stunning and updated 2 bedroom stacked townhome for sale in Brampton [Bramalea/North of Sandalwood]*Upper level*Open concept*1,029 sf*Meticulously maintained*Original owners*1st time on the market*All laminate & ceramic floors throughout*Great for 1st time home buyers, young professionals, investment or downsizing*As you enter there is a welcoming foyer with mirrored closet doors*The bright and spacious great room is perfect for entertaining offering a Juliette balcony, ceiling fan and overlooks the chef inspired kitchen*The kitchen offers all stainless steel appliances, quartz countertops and ample cupboard space*There is also a convenient powder room, utility room and storage cubby on the same floor*The 2nd floor has a well appointed Primary bedroom with mirrored closet doors, and a walk-out to a sunny, private balcony, a spacious 2nd bedroom with mirrored closets, 4 piece bathroom, laundry room, and a huge linen closet*Well managed complex with low maintenance fees*Lots of visitor parking*Close to highway 410, hospital, shopping and transit*Please view the virtual tour and floor plans* (id:55499)
Key Realty Connections Inc.
209 - 45 Yorkland Boulevard
Brampton (Goreway Drive Corridor), Ontario
Location, Location and best opportunity to own a 1+Den with low maintenance, one parking and one locker within proximity to Hwy 427 & 407. Amazing layout, Good size of master Bedroom. Large Closet, Laminate flooring, 9 ft Ceiling , Granite countertop in kitchen. Amenities Gym, Gameroom, Visitor Parking, Guest suites. Mins from costco, excellent schools. 2 min walk to Bus stop. (id:55499)
Homelife/miracle Realty Ltd
403 Greenlees Circle
Milton (Cl Clarke), Ontario
Step into this stunning 4-bedroom home, perfectly situated on a premium lot that backs onto serene greenspace. This beauty has extensive upgrades, including elegant granite countertops, soaring 9ft ceilings, and a cozy gas fireplace that adds warmth and charm. The main floor boasts a large eat-in kitchen, complete with sleek stainless steel appliances and a stylish ceramic backsplash. Upstairs, you'll find 4 spacious bedrooms and 3 full baths, providing ample space for comfort and relaxation. The property also features a fully finished basement with 2 additional bedrooms, and a complete Bathroom with a bathtub, shower, kitchen, and living area, ensuring extra space for guests or family. The double garage provides plenty of room for your vehicles and storage needs. Conveniently located just minutes from the GO Train, Highway 401, parks, schools, and shopping, this home offers the perfect blend of luxury and accessibility. The backyard is beautifully interlocked, creating an inviting outdoor space. Don't miss out on this exceptional property! (id:55499)
RE/MAX Excellence Real Estate
3007 - 36 Elm Drive
Mississauga (City Centre), Ontario
Awesome location, transit on doorstep, brand new modern & elegant building, Never Lived In 1 Bed bedroom suite with open concept at Edge Tower-1. Floor-To-Ceiling Windows W/ southwest Exposure, Unobstructed View, Open Concept Design, Modern & Elegant Finishes Throughout. Modern Kitchen W/High-End Built-In Fisher & Paykel Appliances, Island & Ceramic Backsplash, Master Br W/ 4Pc Ensuite, 24-Hour Concierge. Amazing Amenities Include A Party Room, Rooftop Terrace, Wi-Fi Lounge, Games Room, Fitness Room, And Theatre Room. Prime Location Central Mississauga, Steps To Square one shopping mall, Connected To All Major Highways - 401, 403, 407, 410, And The QEW, Future Hurontario LRT, Sheridan College, Celebration Square, Central Library, Ymca, art centre, main bus terminal and many more...!! (id:55499)
Royal LePage Signature Realty
1207 - 350 Princess Royal Drive
Mississauga (City Centre), Ontario
1022 sqft AMICA AT CITY CENTRE CONDOMINIUM. A SUN FILLED CORNER UNIT WITH 2 BEDROOMS, 2 BATHS & 2 BALCONIES. ENG. HARDWOOD IN LR & DR. CERAMICS IN GOURMET KITCHEN BOASTS AMPLE CABINETS + OVERLOOKS DINING ROOM & LIVING ROOM. MASTER HAS 3PC ENSUITE, W/I CLOSET & WALK OUT TO SECOND BALCONY. PLANNED ACTIVITIES, SHUTTLE BUS, COFFEE/TEA SESSIONS, PUTTING GREEN, SHUFFLE BOARD. INDOOR POOL, THEATRE, MEDIA ROOM, ENGLISH STYLE PUB & FINE DINING, HAIR SALON, WALK TO SQ 1, LIVING ARTS AND TRANSIT. (id:55499)
Sutton Group - Summit Realty Inc.
2295 Lakeshore Road E
Oro-Medonte, Ontario
Gorgeous south east views of Lake Simcoe sitting on the edge of Carthew Bay. This well cared for waterfront gem is ready to be your year round sanctuary. 60' of water frontage, located less than 15 minutes to Orillia for shopping, 25 mins to Barrie and an hour from the GTA, access and convenience is second to none. This home can be an ideal weekend retreat, or for those who cherish waterfront living, an all year round home. Bask in the sun on the 4'x45' + 8'x10' aluminum fixed dock with composite boards. Extensive hardscaping with armour stone at the rear of the lot leading down to the waterfront and multiple decks/patios to choose from. Full finished walk out basement containing finished rec room, two bedrooms and a 3 piece bath. Appliances included. Seller is Registered Sales Person New furnace and AC 2018, new HW tank 2024, new roof 2019, new septic 2017, new electrical panel 2023 (id:55499)
Exp Realty
45 Lawrence D. Pridham Avenue
New Tecumseth (Alliston), Ontario
Welcome to this stunning, never-lived-in 4-bedroom, 3.5-bathroom home offering over 2,100 square feet of bright and functional living space. The spacious open-concept main floor features hardwood flooring, a large great room, and a modern kitchen equipped with stainless steel appliances, a kitchen island, and a breakfast area that opens directly to the backyard perfect for summer entertaining. A separate dining room provides additional space for gatherings, with a main-floor laundry room with garage access adds extra convenience. Upstairs, you'll find four generously sized bedrooms, each with double closets, along with a bonus living or study area that's ideal for a home office or children's playroom. The luxurious primary suite includes an oversized walk-in closet and a spa-inspired ensuite featuring a standing shower, a soaker tub, and large windows that flood the space with natural light. Additional highlights include a welcoming covered front porch, hardwood flooring throughout the main level, carpet on the upper level, and newly installed blinds on all windows. The home is perfectly situated just minutes from Walmart and the Honda Plant, only 10 minutes to Highway 400, and about 40 minutes to the GTA. Its also steps away from the Nottawasaga Resort and Golf Club community. (id:55499)
Homelife/miracle Realty Ltd
603 - 88 Times Avenue
Markham (Commerce Valley), Ontario
newly renovated beautiful unit in prime location on Highway 7 & Bayview, minutes to Hwy 404, 407, walk to park, public transportation and steps to restaurants. Freshly painted with designer's color, new stainless steel fridge, dishwasher, new kitchen stone counter top with single sink & faucet, new vanity & stone counter top, sink & faucet in master bedroom. New light fixtures and new window coverings and blinds, move-in and enjoy (id:55499)
RE/MAX Crossroads Realty Inc.
2015 - 10 Abeja Street
Vaughan (Concord), Ontario
Welcome to the stunning, never before lived in 2 bedroom suite at Abeja Tower 1. This spacious, bright residence on the twentieth floor offers a modern layout with high-end finishes throughout. The suite features brand-new stainless steel appliances, providing both style and functionality. Perfectly situated, the location offers great convenience with access to Highway400, Cortellucci Hospital and just steps to Vaughan Mills. Experience the perfect combination of luxury living and convenience at Abeja District Tower 1! (id:55499)
RE/MAX Experts
8 Country Club Drive
King, Ontario
Estates of King Valley Golf Club - Resort-style living in a Great gated community! This spectacular 2-storey home boasts 3-car garage and 4599 sq ft of above-grade living space (as per MPAC). Loaded with quality upgrades throughout, this gorgeous, spacious, and open-concept layout is absolutely stunning! Enjoy 10'+9' ceilings, hardwood and broadloom flooring, crown moulding, and pot lights. The gourmet kitchen features top-of-the-line stainless steel appliances, granite countertops, a center island, and tall cabinets. Large and bright Home office /library in main floor. The extra-large primary bedroom includes a 5-piece ensuite with a sitting area and a 2-sided gas fireplace, along with a Juliet balcony overlooking a pond. The property also features a fully fenced backyard and short walking distance to a great golf club and tennis courts. Recent upgrades include a newer washer/dryer (2021), garage doors (2021), patio door with motorized blinds (2024), and driveway interlock (2021), freshly painted and offers much more. Conveniently located close to Country Day School & St. Andrew's College. Monthly fees include water & sewage ($276) + Maintenance Fee (POTL) ($697), which covers garbage collection, clubhouse & community pool access, entry gate security, grass cutting, and snow removal of roads. If you love nature and outdoor activities, don't miss this beautiful home. (id:55499)
RE/MAX Excel Realty Ltd.
6 Speciosa Street
Richmond Hill, Ontario
Welcome To This Brand-New, Never-Lived-In in approx. 3400 Sq.Ft. nestled in the rolling hills of Oak Ridges Moraine, Sophisticated King East Estates Development. $$$Spent In Premium Upgrades. Enjoy The Luxury Of 10 ft Ceilings on Main floor & 9 ft on Second Floors And Basement This stunning two story features a home office, separate living, dining room and open concept kitchen with Center Island, breakfast area leading into the great Family room, 4 Spacious Bedrooms And 4 Modern Bathrooms. High-End Living Experience. Smooth Ceiling and Pot Lights. Elegant hardwood flooring throughout. Primary Bedroom Boasts A Walk-In Closet And A Luxurious 5-Piece Ensuite. All Bedrooms Are Generously Sized with Ensuite bathroom. Added Convenience Of A Second-Floor Laundry Room. Easy Commuting including three major highways, GO Transit, YRT, and VIVA Rail. (id:55499)
Homelife New World Realty Inc.
24 Grassmere Court
Oshawa (Lakeview), Ontario
Beautiful and well-maintained detached house 4-level backsplit featuring 3+3 bedrooms and 2 full Washrooms. The main floor boasts hardwood flooring, a bright living room with pot lights and a bay window, and a modern kitchen equipped with stainless steel appliances and built-in storage. The lower level features a separate entrance, three additional bedrooms, a four-piece bathroom, a second kitchen, and a spacious living area. The dining area includes sliding doors that open onto a side patio. The basement has a private entrance and a private backyard with interlocking and a hand-built fence. Located in a family-friendly neighborhood, this home is close to schools, shopping, parks, public transit, Highway 401, and scenic walking trails. (id:55499)
Century 21 People's Choice Realty Inc.
65 Mooregate Avenue
Toronto (Ionview), Ontario
Welcome to 65 Mooregate Ave, located in the highly sought-after Treverton Park neighbourhood, offering a fantastic investment opportunity or a perfect property for those looking to generate rental income. This fully renovated bungalow has been meticulously updated to deliver modern living at its finest, with every detail thoughtfully designed for both style and functionality.The home is currently divided into two self-contained apartments, each with its own private entrance, making it ideal for renters or multi-generational families. Both units feature custom kitchens with sleek quartz countertops, stylish shaker-style cabinetry, and high-end finishes. The main floor and basement both have renovated bathrooms, separate laundry areas, and durable flooring engineered hardwood on the main level and vinyl in the basement for low-maintenance, long-lasting appeal. The spacious backyard is a major highlight, offering direct access to the tranquil Mooregate Park and featuring a newly constructed deck, perfect for outdoor gatherings or relaxing in privacy. With parking for up to five vehicles, this property provides ample space for residents or tenants. Positioned in a prime location, 65 Mooregate Ave offers easy access to public transit, including TTC and the upcoming LRT, as well as proximity to excellent schools and shopping amenities. Whether you're looking for a turnkey rental property or a versatile home with great potential for income, this property is a must-see for savvy investors or anyone seeking long-term rental opportunities. Don't miss out on this unique chance to own a fully-renovated property with exceptional rental potential in a highly desirable neighbourhood! (id:55499)
Century 21 Regal Realty Inc.
Ph 308 - 1 Lee Centre Drive
Toronto (Woburn), Ontario
Blink and you will miss this opportunity to own a truly exceptional luxury Penthouse condo at this amazing price!Panoramic views of the city with a magical night time light show!Waltz through this generous spacious open concept design.Gourmet chefs will appreciate the sleek granite counter top and top-of-the-line stainless steel appliances in the kitchn .Entertain family and friends in the formal dining room with rich hardwood floors(not the laminate imposters) or relax in the spacious living room with abundant light from floor to ceiling windows perched on top of the city.The primary ensuite has been renovated and the second bedroom boasts a built-in storage/bookcase unit (a rare feature in most condos).Indulge in a lifestyle of ultimate comfort with access to an array of fabulous amenities including an indoor pool with rejuvenating sauna,a versatile party/meeting room & well equipped gym for that fitness enthusiast in you!Additional conveniences include visitor parking,security/concierge and a well run property management company.Experience a pinnacle of luxury condo living in this exceptional penthouse suite where luxury is top priority. (id:55499)
Real Estate Homeward
46 Wortham Drive
Toronto (Woburn), Ontario
Welcome to The Nice Renovated 3 + 3 Bedrooms Bungalow Located In A High Demand Area. Fully Renovated From Top To Bottom, Hardwood Floor, New Windows & Doors. Finished Basement With Separate Entrance. Great For Potential Rental Income. 200 Amp. Walking Distance To The TTC, Parks, Schools, Library, Hospital, Shopping Malls & Al Other Amenities. Close To Eglinton Go. Close By Cedarbrae Mall & STC. Do Not Miss Out On This Opportunity. (id:55499)
Homelife/future Realty Inc.
69 - 1760 Simcoe Street N
Oshawa (Samac), Ontario
Superb Location! Welcome To Your Fully Furnished And Impeccable Home. This 3-Bedroom Modern Condo Townhouse Is Bathed In Natural Light, Offering A Bright And Airy Living Space. Each Bedroom Is Complete With Its Own 4-Piece Ensuite Bathroom, Ensuring Privacy And Convenience. The Home Features An Open-Concept Kitchen With An Island/Breakfast Bar Overhang, Complemented By A Stylish Tile Backsplash And High-Quality Stainless Steel Appliances. Residents Also Have Access To The Gym And Conference Room At 1800 Simcoe (Located In The Same Parking Lot).Enjoy The Convenience Of Being Within Walking Distance To Durham College And UOIT. The Central Location Offers Easy Access To Highway 407, Costco, Various Shops, Restaurants, And Transit Options.*** Single Room Available For $875.00*** (id:55499)
Homelife/future Realty Inc.
3 Frederick Avenue
Clarington (Bowmanville), Ontario
This charming ranch-style bungalow sits on a sprawling 84' x 150' lot, surrounded by mature trees in a welcoming neighborhood. Newer laminate flooring flows seamlessly throughout the main level, enhancing the homes warmth and character. The inviting living room features a large picture window, filling the space with natural light perfect for family gatherings. It effortlessly transitions into the dining area, where a cozy fireplace and an additional sitting nook create a relaxed, welcoming ambiance. The functional kitchen offers ample storage and a large window overlooking the front yard. The home boasts a split floor plan. On the right side, you'll find two generously sized bedrooms, each with bright windows and ample closet space, along with a well-appointed four-piece bathroom. On the left, additional spacious bedrooms and another bathroom provide plenty of room for family or guests. The lower level offers endless possibilities, featuring abundant storage, another bedroom, a third bathroom, a laundry room, and a spacious recreation area ready for your personal touch. Step outside to a spectacular backyard designed for outdoor enjoyment, complete with a patio, an outdoor fireplace, an above-ground pool, a shed, and plenty of space for gardening or entertaining. Additional highlights include waterproofing, newer windows, and a 2021 roof. To top it all off, this home includes a separate entrance a rare find in a classic ranch-style bungalow. (id:55499)
Royal LePage Supreme Realty
102 Greenwood Avenue
Toronto (Greenwood-Coxwell), Ontario
Renovated Detached Gem in Vibrant Leslieville! where modern luxury meets unbeatable location perks. Perfect for savvy investors or homeowners seeking a turnkey property with stellar cash flow! Soaring 9 ceilings on the main floor and 8.5 ceilings upstairs create an airy, light-filled sanctuary. Currently generating $5,900/month with a reliable, long-term tenant. Steps to the TTC, lush parks, trendy cafés, and the Woodbine Beach boardwalk. Minutes to top-rated schools, the DVP, and the buzzing Queen East strip. Fully renovated with high-end finishes and timeless design zero work needed! High demand for rentals in this hot East York enclave. Secure a low-maintenance property with instant cash flow and long-term appreciation in one of Torontos fastest-growing neighborhoods. 2nd Floor Tenant is moing out June 30, 2025. So it is possible for owner occupied buyer while renting out main floor and basement unit. (id:55499)
First Class Realty Inc.
1039 Kingpeak Crescent
Pickering, Ontario
Welcome to 1039 Kingpeak Crescent, Pickering a stunning 5-bed, 4-bath detached home on a premium 45 ft ravine lot in one of Pickering's most sought-after communities, Built By Aspen Ridge Homes In A Master Planned Community Of New Seaton. Featuring soaring 9 ft ceilings, this home is flooded with natural light from abundant windows. The separate living and family rooms, formal dining area, breakfast nook, and versatile office/den (easily convertible into a main-floor bedroom) offer a perfect blend of space and functionality along with portlights installed throughout. The upgraded kitchen boasts granite countertops, a center island, a butler's pantry, and top-tier finishes, making it a dream for entertaining. Upstairs, the primary bedroom features his and her closets, including a spacious walk-in, and a European spa-inspired ensuite with double sinks and a private toilet enclosure. All bedrooms are generously sized, each with an ensuite and walk-in closet, offering comfort and luxury. The sprawling backyard backs onto a serene ravine, providing breathtaking views and ultimate privacy. All House Water Supply Connected To Water Softener(Rain Soft) for the needs of your family. Plus, there's huge potential to add a 3-bed, 2-bath legal basement apartment, making this a fantastic investment opportunity. Located minutes from Highway 401, 407, Pickering & Ajax GO Stations, this home ensures seamless connectivity to Toronto. Its also close to Lakeridge Health Ajax Pickering Hospital, top-rated schools, Durham College, shopping, dining, parks, and conservation areas, making it perfect for families and professionals alike. Don't miss your chance to own this luxurious, move-in-ready home in Pickering's hottest real estate market, WON'T LAST LONG!!!!!!! (id:55499)
Homelife/miracle Realty Ltd
505 - 3121 Sheppard Avenue E
Toronto (Tam O'shanter-Sullivan), Ontario
Welcome to Wish Condos in the family-friendly Scarborough neighborhood at Sheppard & Pharmacy. Spacious 2-Bedroom Suite with 9' ceilings and laminate flooring throughout. This split 2-bedroom design allows for privacy and comfort, with ample sunlight and south view of downtown and CN Tower, overlooking trees and a quiet park. Stainless-steel appliances are included with upgraded rangehood perfect for home-cooking. Primary bedroom also facing south view of the greens and park, with lots of sunlight throughout the day, with 3 pc ensuite bathroom and a large closet. Second bedroom is a legal bedroom size with tall glass sliders and closet, can be used as nursery, office as well. Extra large balcony facing south view of the park and greens, perfect for sun-tanning and enjoying fresh air outdoor while at home. Upgraded blinds are included, with ensuite laundry, 1 parking spot, and a large locker on the same floor for easy access. Located right on Sheppard with the 24-hour TTC bus that takes to anywhere, and connecting to Don Mills station, or to Yonge station, and minutes to highway 401, 404, and 407. Fairview Mall is minutes drive, and other cafe and grocery shopping, dining, schools, parks, are just minutes away. Amenities Include 24 hour concierge, Fitness Room, Party Room & Dining Area, Outdoor Terrace with BBQ, Game Rooms, etc. Well-maintained unit by first owner, freshly-painted and profesionally-cleaned. Move-in now! (id:55499)
Sotheby's International Realty Canada

