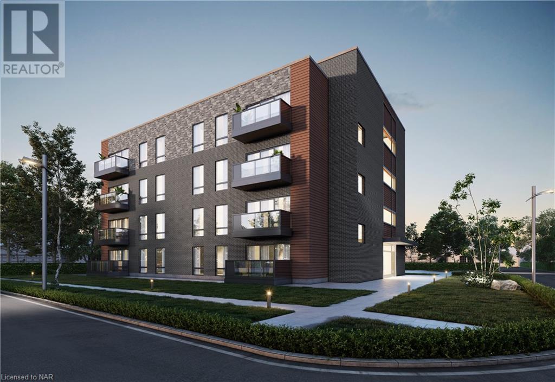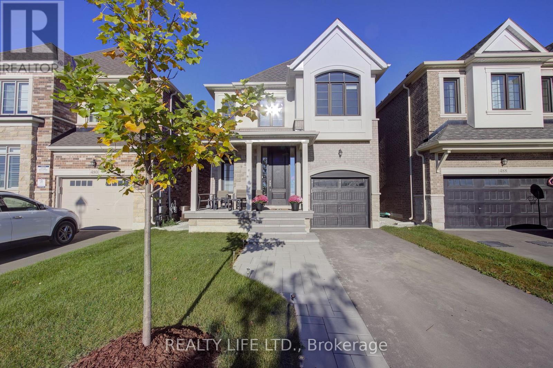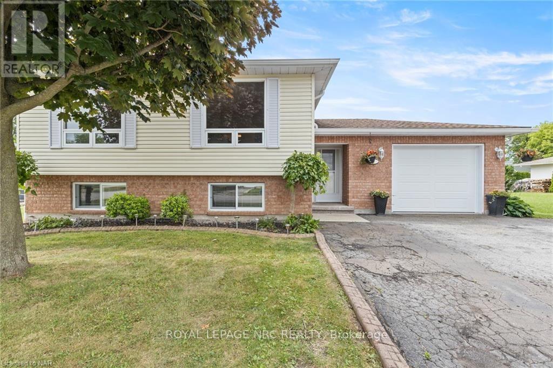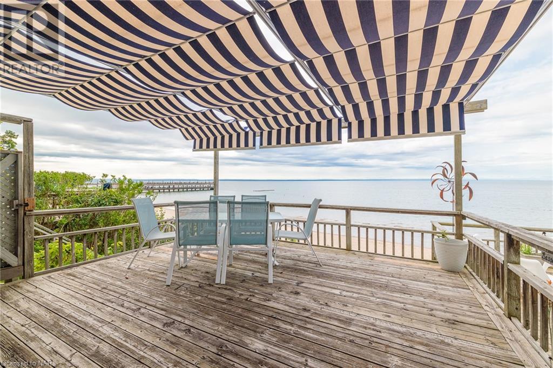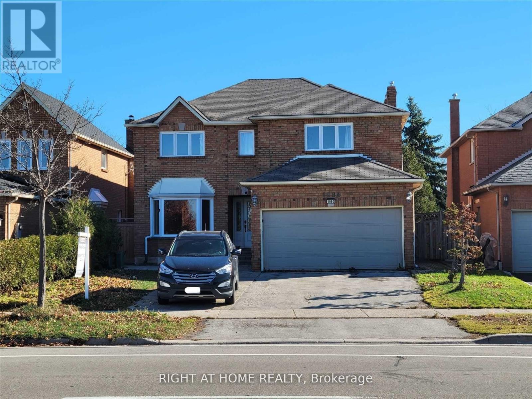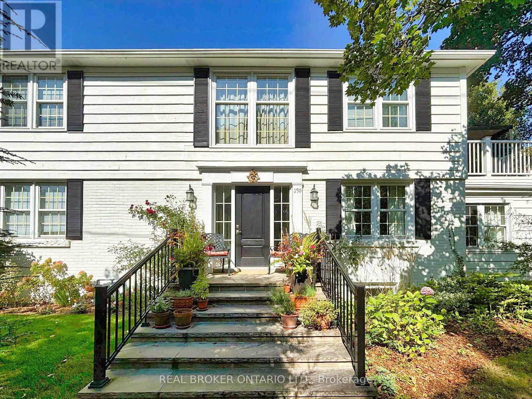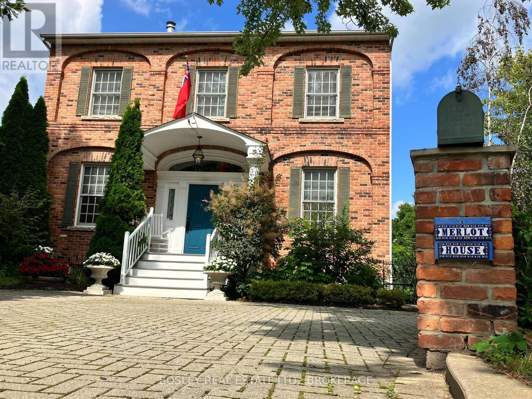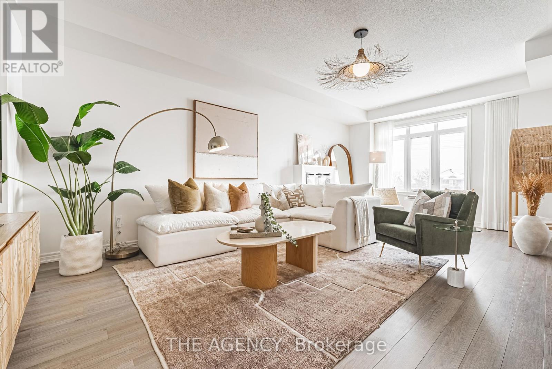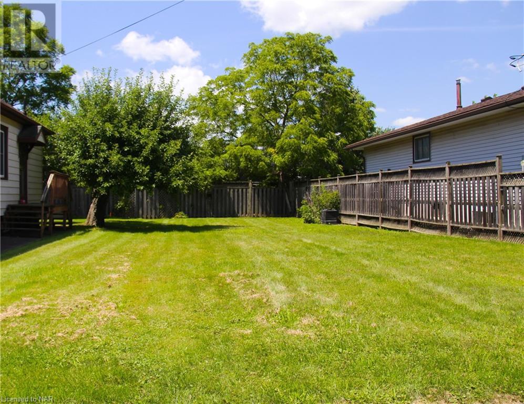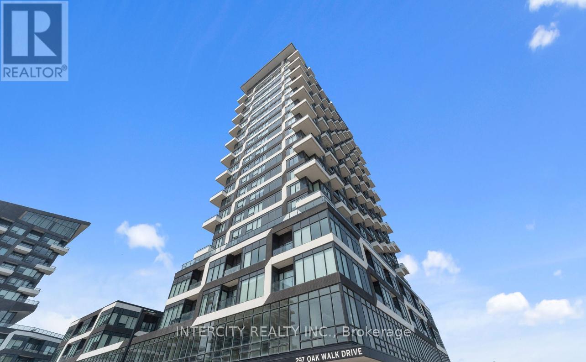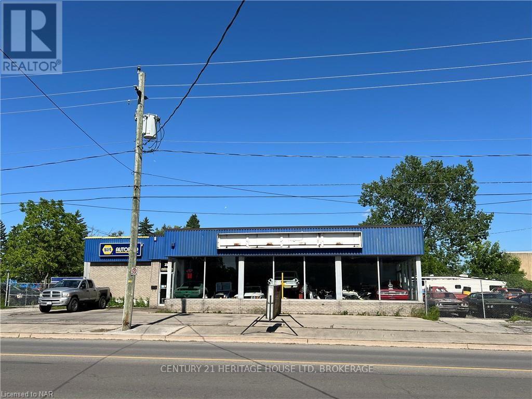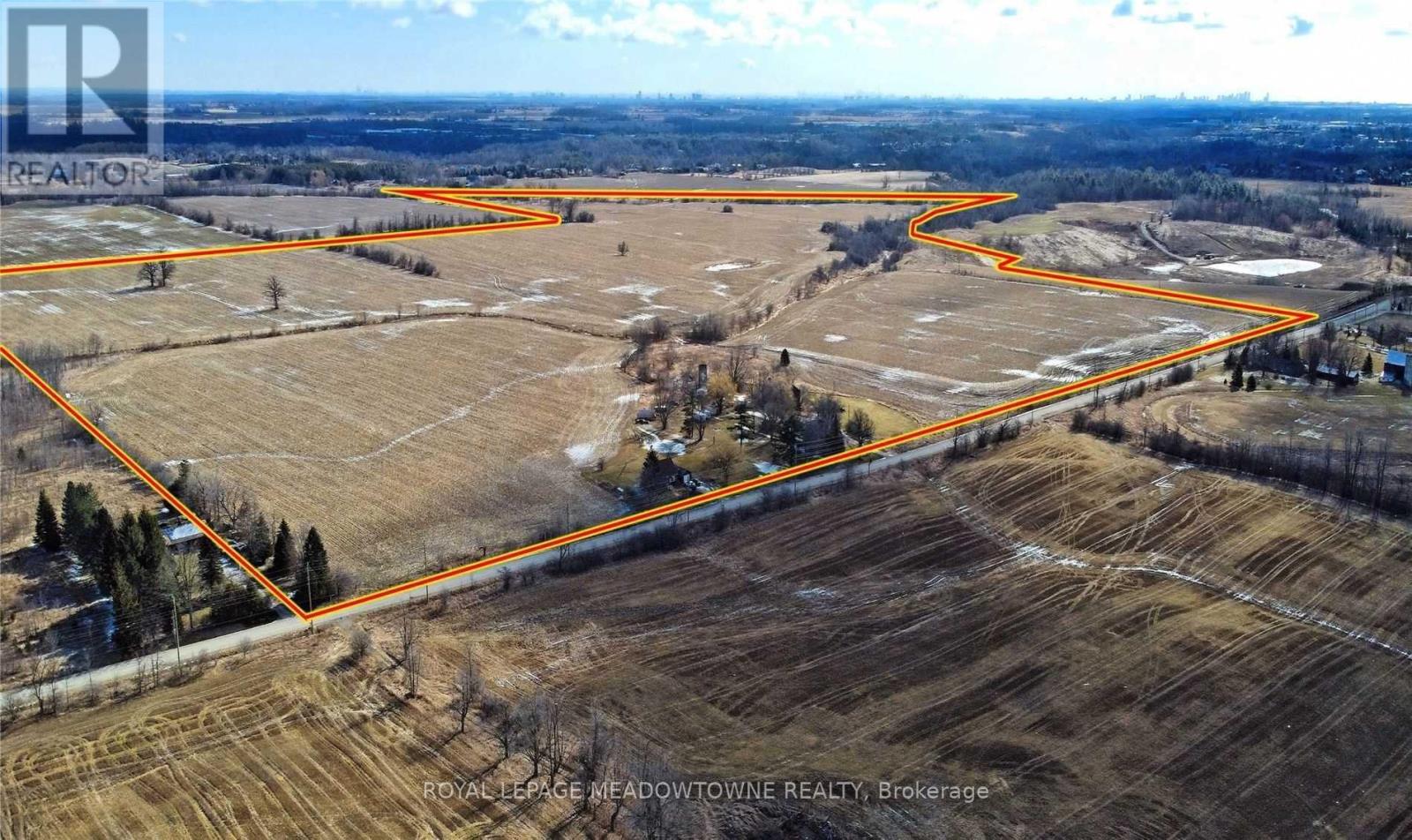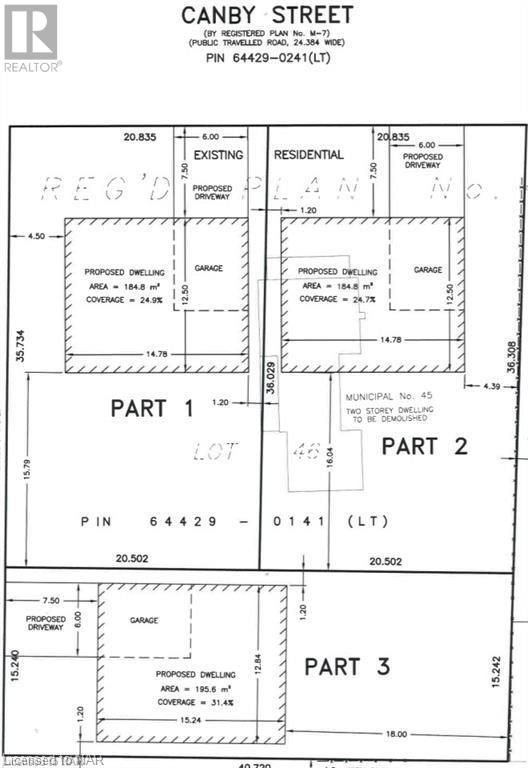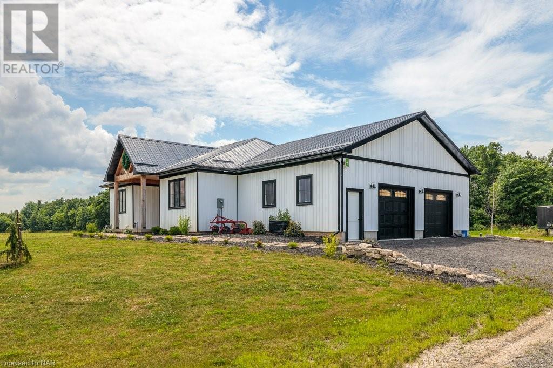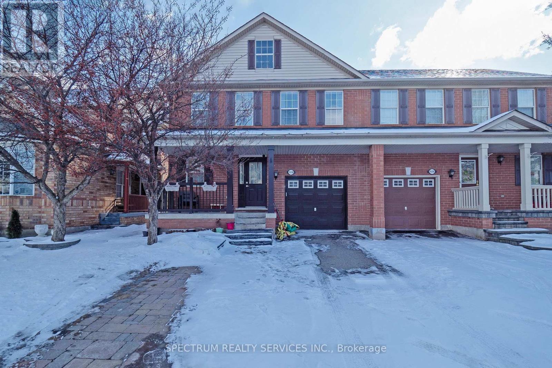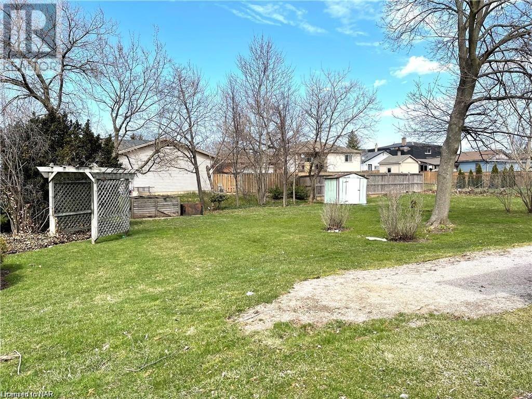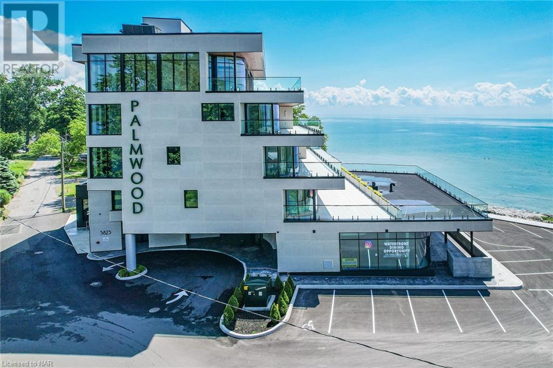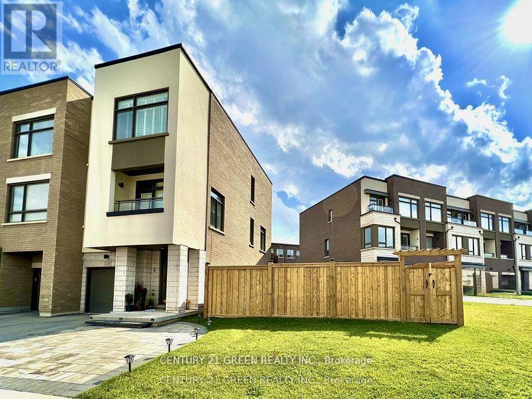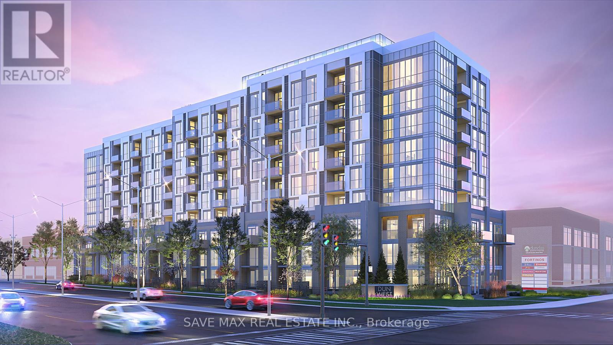Bsmt - 1209 Sandpiper Road
Oakville (Wt West Oak Trails), Ontario
Best Value In The Area. Legal & Luxurious, Neat, Clean & Spacious 1 Bedroom 1 Washroom Open Concept Basement Apartment with separate entrance. This Gorgeous basement Features an open concept Kitchen, Laminate Floors & Modern 3 Pc Bathroom. Shared Laundry With Front Load Washer & Dryer. Larger Windows Ensure Abundant Natural Light. Conveniently Located Near Parks, Trails, Public Transport, Highways, Grocery And Restaurants. (id:55499)
Cityscape Real Estate Ltd.
318 - 50 Herrick Avenue
St. Catharines (Oakdale), Ontario
Experience life on your own terms. A place where you can do everything you want without worrying about upkeep. Enjoy the pleasure of staying fit and healthy, hosting a party for friends and family or relaxing on a rooftop overlooking nature. You can do all of this and more with the spectacular array of amenities at Montebello. If you love the energy and vibrancy of an uptown address, then you want to call this home. Montebello is a new luxury condominium development by Marydel Homes at 50 Herrick Avenue, St. Catharines. Enjoy the beautifully landscaped courtyard and grounds, sleek upscale lobby and lounge, state-of-the-art fitness centre, elegantly appointed party room with kitchen, spectacular, landscaped terrace, Pickleball court, and much more. (id:55499)
Royal LePage NRC Realty
1 Dexter Road
St. Catharines (Ridley), Ontario
Amazing development opportunity that is Site Plan approved located just on the out skirts of downtown St.Catharines cornering St.Paul St.West and Dexter St., 1 block from the St.Catharines Go-Station, and just minutes from Ridley College! 4 story, 14 units in total, all 2 bedrooms, 2 bathrooms each just under 1000 sq.ft/unit! Seller is looking for a possible joint venture opportunity to complete this project. (id:55499)
Revel Realty Inc.
808 - 2391 Central Park Drive
Oakville (Ro River Oaks), Ontario
Welcome To The The Courtyards A Luxury Condo Building In Sought After North Oakville. Updated OneBedroom (520Sf) With A Bright And Sunny (50 Sf) North Facing Balcony. Enjoy Views Of Green Space,The Afternoon Sun And Sunsets. The 403, 407, Qew Are Only A Few Minutes Away & The Entire GTA Is Immediately Accessible. Variety of amenities including a gorgeous private courtyard and bbq area, outdoor pool, jacuzzi, gym, sauna, guest suites, and front desk concierge. The River Oaks Recreation Center Down The Street. Shopping Within Walking Distance. Two Hours Notice for Showings. (id:55499)
Right At Home Realty
484 Thornborrow Court
Milton (Mi Rural Milton), Ontario
Luxurious 4 Bdrm 3 Bathroom Detached Home-Great Curb Appeal! Desirable Street - Directly Across From Scenic Pond. Many Upgrades $$$ & Elegant Details! Prime Milton Location - Walker Community. Superb Floor Plan. Bright & Spacious Gourmet Kitchen W/Breakfast Bar Island, Granite Counters & Stainless Steel Appliances. Open Concept Design. Walkout From Kitchen To Fenced Yard With Stone Patio & B.B.Q. Gas Line. Three Modern Bathrooms. Beautiful Hardwood Floors! Modern Staircase With Metal Pickets. Large Primary Bedroom With His & Hers Closets & Spa Like 5Pc Ensuite (Separate Seamless Glass Shower, Soaker Tub, & His/Hers Sinks). High Basement With Windows. Ideal For Entertaining! Gas Fireplace. Convenient Entrance From Garage Into Home. Beautifully Landscaped Yard-Attractive Large Backyard Stone Patio, Stone Front Porch, & Front And Side Stone Walkways. Shows Well! (id:55499)
Realty Life Ltd.
104 Reynolds Street
Oakville (Oo Old Oakville), Ontario
104 Reynolds Street offers a unique retail space nestled just around the corner from bustling Lakeshore Road in Downtown Oakville. The property features 2,097 square feet of below grade space, accessed from street level via grand staircase providing tons of natural light. Full store front for your signage, high ceilings and open concept. This versatile space is perfect for a wide range of retail and service commercial uses. (id:55499)
Engel & Volkers Oakville
98 Ost Avenue
Port Colborne (Main Street), Ontario
Be prepared to be blown away by this raised bungalow in Beautiful Port Colborne Main St. Neighborhood! Upon entering this spacious and bright home, you will be taken back by the endless possibilities. Inside, there is room for everyone. Whether you are a first time buyer, a growing family, or panning on a multigenerational change, look no further than 98 Ost Ave. \r\nPerfect in-law set up in the lower lever complete with large 3 bath with walk-in shower, open concept kitchen/dining/sitting area with gas fire place to curl up with a hot drink on a cool night. \r\nOutside is equipped with oversized awning, pergola, shed, and 20/20 dethatched heated garage/workshop perfect for any project or simply storing all your toys. Did I mention, green space for kids to roll around in the grass and plenty of room left over for gardening.\r\nYou wont want to miss out on this gem that Port Colborne has to offer. (id:55499)
Royal LePage NRC Realty
698 Speyer Circle W
Milton (Ha Harrison), Ontario
Stunning Basement Apartment for Rent in Prime Location of Milton! This unit is only 1 year old and beautifully maintained basement unit offers 2 spacious bedrooms, ensuite laundry, and a private separate entrance, providing both comfort and privacy. Located in a highly sought-after area, it is just minutes from Milton Sports Centre, Mattamy National Cycling Centre, Milton District Hospital, major highways (401/407), the GO Station, and Kelso Conservation Area. With a modern kitchen and bathroom, this unit is perfect for tenants looking for convenience and accessibility. * Basement unit only. (id:55499)
Ipro Realty Ltd.
4047 Crystal Beach Hill Lane
Fort Erie (Crystal Beach), Ontario
Located in an exclusive enclave of beach homes that rarely come up for sale, this seasonal cottage offers direct magnificent beachfront views with access to Lake Erie and the beautiful sandy beach. The 2-bedroom, 1-bath seasonal cottage features two decks and covered area with breathtaking lake views. Enjoy watching boats sail and motor by, play and relax on the sandy beach during hot summer days. Situated in the historical town of Crystal Beach, it's within walking distance to restaurants, shops, trendy coffee spots, and the renowned Crystal Beach. If youre seeking peace, tranquility, and a perfect spot for creating summertime memories, this is it. Bertie Boat Club, Buffalo Canoe Club and Crystal Beach Tennis & Yacht Club all marinas directly across the lake and all located in Crystal Beach and a quick drive or bike ride away. The property also includes three parking spaces in a gated community, all appliances, furniture indoor and out, gas BBQ are included as well. NOTE: there are 69 steps up and then 35 steps to the cottage and additional steps to the beach, bring your running shoes. The Ownership in this community are shares, so financing can be challenging . Special Assessment until end of 2026: Water line installed underground approx. 12 years ago- $1066.52 per year- ****Association Fee Yearly - $1500****** (id:55499)
Coldwell Banker Momentum Realty
10 - 225 Speers Road
Oakville (Qe Queen Elizabeth), Ontario
BEAUTIFUL HIGH END INTERIOR FINISHES INCLUDE COMMERCIAL GRADE LVP "HARDWOOD" FLOORING, COVE CEILING MOULDING, CUSTOM KITCHEN WITH EXTRA STORAGE, FOUR PRIVATE OFFICE/TREATMENT ROOMS, RECEPTION AREA WITH GENEROUS WAITING AREA, H/C WASHROOM,. THIS UNIT IS LOCTED ON THE SECOND DLOOR DIRECTLY ACROSS FROM THE ELEVATOR . THIS UNIT FACES SPEERS ROAD & HAS VISIBILITY FROM THE STREET. CONDO FEES ARE $444.36 PER MONTH, PLUS HST UTILITIES ARE VERY REASONABLE: GAS $50/MONTH & HYDRO $115 PER MONTH. LOCATED ON BUSY SPEERS ROAD. THERE IS A TRANSIT STOP AT THE ENTRANCE. PLENTY OF PARKING ON A FIRST COME/ FIRST SERVED BASIS. THIS BUILDING IS THE ONLY BUILDING IN THE COMPLEX THAT IS DESIGNATED FOR MEDICAL USES, THERE ARE MANY MEDICAL TENANTS, INCLUDING A WALK IN CLINIC, & PHARMACY. (id:55499)
Century 21 Miller Real Estate Ltd.
200-09 - 2020 Winston Park Drive
Oakville (Wp Winston Park), Ontario
Fully Furnished Executive Suite Immediately Available On Short Term Or Long Term Basis. Includes Prestigious Office Address, Internet, Reception Service, Meet & Greet Clients, Telephone Answering Service, Use Of Board Room, Office Cleaning. Additional Services Include Dedicated Phone Lines And Printing Services. Great Opportunity For Professionals, Start-Up And Established Business Owners To Setup Office In Prime Location In Oakville. **EXTRAS** Fully Serviced Executive Office With Daily Cleaning And Utilities Included. Great Opportunity For Small Businesses To Enjoy, Prestige Address. Easy Access To Major Highways And Public Transit - Lots Of Parking. (id:55499)
RE/MAX Premier Inc.
1080 Glenashton Drive
Oakville (Wc Wedgewood Creek), Ontario
Amazing Location! Most Sought After Wedgewood Creek. Conveniently Located Across The Street From Iroquois Ridge Community Centre And High School, more than 4,000 Sqft Of Living Space oncluding fully finished basement, 4 Bedrooms 2.5 Bath, Beautiful Master Bdr.4 Pc Ensuite With Stand Alone Tub & Fireplace. Upgraded Kitchen W/Stone Countertops, S.Steel Appliances, Built In Microwave/Oven, Gas Stove, Main Floor Laundry And Additional A/C Unit Installed On 2nd Floor, Spacious Professionally finished legal basement w/separate entrance for extra income $$ , in-laws suite or Home based business, Enjoy The Beautiful Backyard With Inground Pool.T his Prime Location Is Close To The Go Train Station, 403, Qew, Parks & Shopping. (id:55499)
Right At Home Realty
195 William Street
Oakville (Oo Old Oakville), Ontario
Beautiful Home for Sale in Prestigious Old Oakville .Perfectly positioned just two blocks north of the lake, this exquisite home sits on a picturesque, tree-lined street in the heart of Old Oakville. Offering timeless charm with modern upgrades, this residence is within a two-minute walk to premier shopping, fine dining, parks, an arts centre, and a short drive to top-rated schools an unbeatable location for convenience and lifestyle. Spanning approximately 2,000 square feet of finished living space, above grade, Plus an additional 1000 square feet of partially finished basement. On a premium 104 foot lot, this three-plus-one bedroom, three-and-a-half-bath home is flooded with natural light. Expansive south-facing windows and wide patio doors create a bright and airy ambiance throughout. The fully fitted kitchen features high-end Miele built-in appliances and seamlessly connects to a separate dining room, perfect for hosting family and friends. Upstairs, three well-appointed bedrooms provide comfort and privacy, with one offering a walkout to a private patio an ideal retreat. Additional highlights include a detached garage, a double-wide driveway accommodating five-car parking, and a beautifully landscaped property. A rare opportunity to own a home in one of Old Oakville's most sought-after neighborhoods. (id:55499)
Real Broker Ontario Ltd.
11611 Beach Road W
Wainfleet (Lakeshore), Ontario
AMAZING FOUR SEASON FIVE BEDROOM HOME PERFECTLY SITUATED ON THE SHORES OF BEAUTIFUL LAKE ERIE. ENJOY BREATHTAKING VIEWS AS YOU SIP YOUR MORNING COFFEE OR EVENING GLASS OF WINE, ENJOY EVENING BONFIRE ON THE BEACH AND SPLASH AWAY THE SUMMER HEAT IN THE LAKE. THE BRIGHT AND COMFORTABLE SUNROOM IS THE PERFECT SPOT TO CURL UP WITH A GOOD BOOK AND DRIFT AWAY AS YOU LISTEN TO THE WAVES AND FEEL THE LAKE BREEZE. THIS HOME IS FULL OF CHARACTER THROUGHOUT AND FULL OF HAPPY FAMILY MEMORIES OF THE PAST AND READY TO BE FILLED WITH LAUGHTER, FAMILY FUN AT THE BEACH AND ALL THE MEMORIES YOUR FAMILY WILL MAKE WITHIN IN ITS WALLS! THIS IS A TURN KEY PROPERTY TO ENJOY YEAR ROUND OR TO USE AS A SPACIOUS COTTAGE. THE INVESTOR LOOKING FOR A BEACH RENTAL WILL BE THRILLED WITH THIS SOLID PROPERTY WITH AMPLE PARKING FIVE BEDROOMS TWO BATHROOMS IN THE MAIN HOUSE WITH AN ADDITIONAL LOFT BEDROOM IN THE GARAGE - IDEAL SPACE TO TURN INTO AN ADORABLE BUNKIE FOR COMPANY OR A COOL SPACE FOR TEENAGE FLOP SPOT, SLEEPOVERS, GAMING OR EVEN A HOBBY OR ART STUDIO. SKYDIVE BURNABY IS QUICK TRIP UP THE ROAD, SEVERAL GOLF COURSES WITHIN A 5-10 MIN DRIVE, BOTH LONG BEACH CONSERVATION AREA AND ROCK POINT PROVINCIAL PARK OFFER CAMPING CLOSE BY, LOCAL DINING AT THE FAMOUS D.J'S RESTAURANT KNOWN FOR ITS FISH AND CHIPS OR GARDEN HOUZZ FOR EXCEPTIONAL MEDITERRANEAN CUISINE - PUTTERS IS JUST AROUND THE CORNER FOR FABULOUS ICE CREAM CONE. NIAGARA CENTRAL DOROTHY RUNGELING AIRPORT IS CLOSE BY IF YOU ARE A PILOT OR MAYBE TAKE SOME FLYING LESSONS THEY OFFER THERE AND BECOME ONE. ENJOY EASY ACCESS TO ALL NIAGARA REGION HAS TO OFFER FROM LAKEFRONT PLEASURES TO NIAGARA FALLS NIGHT LIFE THE CASINO OR EXPERIENCE SOME NIAGARA WINE TOURS IN QUIANT NIAGARA ON THE LAKE - ALL AN EASY DISTANCE. 35-40 MIN FROM UNITED STATES BORDER, 90 MINUTES TO TORONTO. THE POSSIBILITIES ARE SIMPLY ENDLESS HERE - WHAT ARE YOU WAITING FOR?? (id:55499)
The Agency
619 King Street
Niagara-On-The-Lake (Town), Ontario
Perfectly positioned just 1 km from the heart of Old Town Niagara-on-the-Lake, this exquisite 5-bedroom, 5-bath Georgian-style residence seamlessly blends timeless elegance with modern convenience. Purpose-built as a successful Bed and Breakfast, the home's versatile design also makes it ideal for multi-generational living or a spacious family retreat. Spanning over 3,100 square feet across three meticulously finished levels, this home exudes character and functionality. The main floor features a welcoming reception hallway leading to a refined formal living room with a custom fireplace and an entertainer's dream dining room, complemented by a practical butler's pantry. The chef's kitchen boasts high-end finishes and overlooks a sun-drenched family room, with French doors opening to a pergola-covered porch a perfect setting for entertaining. Step down to the sunny deck and enjoy a private, fully fenced backyard adorned with mature perennial gardens, a pond with a tranquil water feature, a gas BBQ, a fire pit, and a charming artists studio. The upper level offers three luxurious bedrooms, each with a romantic fireplace and private en suite. The lower level provides even more flexibility, featuring a king-sized bedroom with a full en suite, a second bedroom or office, a den, and ample storage. High 13-foot ceilings, large windows, and a spacious laundry area make this space both practical and inviting. An oversized garage, a private driveway, and a circular guest parking area complete the property. Whether reimagined as a thriving B&B, a multi-generational haven, or an in-home business opportunity, this home offers endless possibilities for its next owners. Discover the charm, elegance, and flexibility of this stunning property ready to create unforgettable memories. (id:55499)
Bosley Real Estate Ltd.
600 Weynway Court
Oakville (Wo West), Ontario
Opportunity knocks in Oakville, just minutes from Lake Ontario, this solid 3 level side split sitson a spacious lot, pool-sized lot, offering move-in, rental, or rebuild potential in a primelocation with oversized lots. Recently updated with a new floorings, main floor kitchen stainlesssteel appliances. The main floor of this well-maintained home features a bright living/dining roomand large windows, an eat-in kitchen with ample storage, and three sun-filled bedrooms with laminatefloors sharing a 3-piece bathroom. Downstairs, the finished basement offers multifunctional livingspace, including a recreation room with a fireplace and a 2-piece bathroom, perfect for casualentertaining, extended family, or rental potential. The huge backyard provides ample space for afuture pool or garden oasis, while an extra-long driveway and attached garage with generous parkingand storage. (id:55499)
Right At Home Realty
525 Dundas Street E
Oakville (Jm Joshua Meadows), Ontario
Welcome to this stunning freehold executive townhome in desirable North Oakville with over $45000 in luxury upgrades. Offering over 2000 sq. ft. of beautifully designed living space, plus a ready-to-finish basement for extra storage or recreation. This modern home features 4 bedrooms, 4 bathrooms, 2 Private balconies and a double garage with parking for 4 vehicles. Designed for peace, comfort, and zen, this home is more than just a place, it's your sanctuary. From the moment you walk through the door, youll feel a sense of calm wash over you.The bright, open-concept living and dining area is flooded with natural light from large windows, offering stunning sunrises. Picture yourself sipping your morning coffee as the golden rays fill your space. for added convenience, the family room, breakfast area, and primary bedroom feature automated shades The upgraded gourmet kitchen boasts premium stainless steel appliances, a gas stove, elegant two-tone cabinetry, and modern brass finishes. The high-end quartz countertops extend seamlessly into a full quartz backsplash, while the large waterfall island is the perfect spot for gathering with family and friends. The breakfast area leads to a spacious deck perfect for evening relaxation, weekend BBQs, and intimate gatherings. With a gas line installed, hosting outdoor get-togethers has never been easier. The inviting family room offers a cozy ambiance with a large window and stylish wall-mounted electric fireplace. Additional upgrades include automated shades, modern flooring, custom light fixtures and premium hardware finishes. Located in a prime North Oakville community, this home is just minutes from major highways (403 & 407), scenic trails, top-rated schools, grocery stores, shops, and restaurants. This is your chance to own a beautifully designed modern home that offers not only style and function but also a true sense of serenity because you deserve a home that feels as good as it looks. (id:55499)
The Agency
Lot 272 Deere Street
Welland (Lincoln/crowland), Ontario
Great building lot available to build your next home. Located in a great area close to shopping, schools and amenities. Services available at main lines. (id:55499)
Royal LePage NRC Realty
453 Concession 5 Road
Niagara-On-The-Lake (St. Davids), Ontario
ONE OF THE NICEST GREENHOUSES YOU'LL EVER SEE! Do you need a large greenhouse facility for your growing operation? Something that is move-in ready and would require little to no retrofit? Are you looking for a large space to rent for something different? This North Building has been so well maintained over many years. Previously used as part of a marijuana facility, the sprawling 342,000+ square feet is ready for your crop. There are many uses that this facility would be perfect for! Can be leased individually, or can be combined with the East Building which contains 206,000+ sq ft. Also, there are office spaces and general use areas totalling 65,000 sq ft. Grand total of 613,000 sq ft available. (id:55499)
Coldwell Banker Advantage Real Estate Inc
6117 Curlin Crescent
Niagara Falls (Forestview), Ontario
Welcome to Garner Estates in Niagara's growing southwest end near Lundy's Lane. Introducing Mavi Homes, an exciting home builder with quality finishes and attention to detail. Builder will also Build to suit if you have your own home plans. This home will feature quality construction and workmanship throughout and high end finishes including quartz counter tops, glass showers and custom designed flat panel Cabinets. Builder will work closely with buyer to ensure all your options and colours are met. Lets get started on realizing your dream home today to make it become a reality. (id:55499)
Sticks & Bricks Realty Ltd.
Lot 31 Lucia Drive
Niagara Falls (Stamford), Ontario
WHEN YOU BUILT WITH TERRAVITA THE LIST OF LUXURY INCLUSIONS ARE ENDLESS. THE PRATO MODEL is a fantastic Bungalow plan with 2 bedrooms, 2 bathrooms, making it the perfect home when looking to downsize. This Prestigious Architecturally Controlled Development is located in the Heart of North End Niagara Falls. Where uncompromising luxury is a standard the features and finishes Include 10ft ceilings on main floor, 9ft ceilings on 2nd floors, 8ft Interior Doors, Custom Cabinetry, Quartz countertops, Hardwood Floors, Tiled Glass Showers, Oak Staircases, Iron Spindles, Gas Fireplace, 40 LED pot lights, Covered Concrete Rear Decks, Front Irrigation System, Garage Door Opener and so much more. This sophisticated neighborhood is within easy access and close proximity to award winning restaurants, world class wineries, designer outlet shopping, schools, above St. Davids NOTL and grocery stores to name a few. If you love the outdoors you can enjoy golfing, hiking, parks, and cycling in the abundance of green space Niagara has to offer. OPEN HOUSE EVERY SATURDAY/SUNDAY 12:00-4:00 PM at our beautiful model home located at 2317 TERRAVITA DRIVE or by appointment. MANY FLOOR PLANS TO CHOOSE FROM. (id:55499)
RE/MAX Niagara Realty Ltd
453 Concession 5 Road
Niagara-On-The-Lake (St. Davids), Ontario
ONE OF THE NICEST GREENHOUSES YOU'LL EVER SEE! Do you need a large greenhouse facility for your growing operation? Something that is move-in ready and would require little to no retrofit? Are you looking for a large space to rent for something different? This East Building has undergone extensive renovation and upgrades over the last number of years. Previously designed as a marijuana facility, the sprawling 206,000+ square feet is ready for your crop. There are many uses that this facility would be perfect for! Can be leased individually, or can be combined with the North Building which contains 342,000+ sq ft. Also, there are office spaces and general use areas totalling 65,000 sq ft. Grand total of 613,000 sq ft available. (id:55499)
Coldwell Banker Advantage Real Estate Inc
36 - 1000 Asleton Boulevard
Milton (Wi Willmott), Ontario
Welcome to one of the largest townhouses on the street! This impressive 1,926 sq ft home offers spacious living above grade, featuring separate living and dining areas along with a generously sized family room illuminated by pot lights. The huge kitchen is a chef's delight, complete with stone countertops, while elegant hardwood stairs lead to the second floor. Here, you'll find four bedrooms, including a primary bedroom with a 4-piece ensuite, and the convenience of second-floor laundry. The unspoiled basement awaits your architectural vision, providing a blank canvas to make your own. The zero-maintenance backyard, beautifully finished with flagstone, offers a perfect space to relax and entertain. (id:55499)
Royal LePage Flower City Realty
N/a Heaslip Road W
West Lincoln (Bismark/wellandport), Ontario
SEPTIC PERMIT APPROVED!! Beautiful estate sized 1.63 acre lot with 151 feet of frontage. Mostly cleared and flat. Currently zoned A2. (id:55499)
The Agency
2850 Thunder Bay Road
Fort Erie (Ridgeway), Ontario
ELEGANT COUNTRY RETREAT ON EXPANSIVE 14-ACRE ESTATE THIS CHARMING TWO STY HOME OFFERS A PERFECT BLEND OF RURAL SERENITY AND MODERN COMFORT PLUS CITY WATER. THE PROPERTY PROMISES AN IDYLLIC LIFESTYLE FOR THOSE SEEKING SPACE, PRIVACY, AND NATURAL BEAUTY. SPACIOUS FOUR BEDROOMS ON SECOND LEVEL AND A VERSATILE FIFTH ON THE MAIN FLOOR. THE LIVING ROOM ENHANCED BY A WARM GAS FIREPLACE. DELIGHTFUL FAMILY ROOM SPANS ACROSS THE BACK OF THE HOUSE, FEATURING THREE SETS OF PATIO DOORS THAT OPEN UP TO THE COVERED PATIO AND SCENIC OUTDOORS. 2 ½ BATHS, CATERING TO THE NEEDS OF A BUSTLING HOUSEHOLD. LAUNDRY ROOM LOCATED ON BOTH MAIN FLOOR AND LOWER LEVEL. BACK YARD PARTIALLY FENCED, IDEAL FOR YOUNG CHILD'S SAFETY OR SECURE ENVIRONMENT FOR A DOG RUN. YEAR ROUND COMFORT ENSURED WITH 2022 INSTALLED CENTRAL AIR AND GAS FORCED AIR FURNACE. NEARLY COMPLETED GARAGE, TWO STORY GARAGE WITH POTENTIAL FOR AN IN-LAW. (id:55499)
RE/MAX Niagara Realty Ltd
409 - 297 Oak Walk Drive
Oakville (Ro River Oaks), Ontario
Live a desirable lifestyle In The Heart Of Oakville's Uptown Core, in the Trendy Condo Oak & Co. Located Next To New Hospital, Shopping, Public Transit, Walking Trails, Cafe's Restaurants. Parking Spot Included. Locker Next to Unit on the same floor. 9 Ceilings with Pot Lights Throughout. Upgraded Countertops, Brand New Upgraded Flooring, Newly Painted, Upgraded panel on fridge, dishwasher & cabinets, Vessel Sinks & hardware. Frameless Shower. (id:55499)
Intercity Realty Inc.
30 Birkbank Drive
Oakville (Fd Ford), Ontario
Nestled south of Lakeshore Road in one of South-East Oakville's most desirable neighbourhoods, this stunning Tudor-style executive residence offers a perfect blend of elegance, comfort, and convenience. Located on a picturesque, tree-lined street just steps from the lake, this five bedroom property is tailored for families seeking an exceptional lifestyle. Designed with family living and entertaining in mind, the main level features a huge living room with a woodburning fireplace, formal dining room, spacious kitchen, breakfast area with a walk-out to deck, inviting family room complete with a woodburning fireplace and walk-out to deck, as well as a convenient laundry room, perfectly situated to streamline daily chores. The upper level offers spacious accommodations for the whole family: an oversized primary bedroom with double closets and a four-piece ensuite boasting double sinks, four additional bedrooms perfect for children, guests, or creating the ideal home office space, and a five-piece main bathroom also with double sinks. Additional highlights include extensive parquet hardwood flooring throughout the main and upper levels, a partially finished basement featuring a large recreation room with an electric fireplace, central vacuum system, and a two-car attached garage and circular driveway offering ample parking. Surrounded by mature trees, the expansive backyard serves as a serene retreat. The large deck will be expertly restored and offers the perfect setting for outdoor relaxation, dining, or simply enjoying the peaceful, natural surroundings. Families will appreciate the proximity to Oakville's top-rated public and private schools, ensuring access to an outstanding education. Situated just a short drive from Oakville's vibrant downtown core, this home is also ideal for commuters, with easy access to the city. This exceptional property combines timeless charm and an unbeatable location. (id:55499)
Royal LePage Real Estate Services Ltd.
1 - 68 Topham Boulevard
Welland (N. Welland), Ontario
Welcome to this exclusive enclave of 4 single detached bungalows, and a bank of 3 townhome bungalows located at the end of a quiet tree lined dead end street in North Welland/Fonthill border. These quality crafted single storey homes are being offered by BPR Development using quality craftsmanship and high end finishes which will impress the most discerning buyer. Model home available for viewing don't wait to start picking your finishes to be in summer 2025. (id:55499)
Coldwell Banker Momentum Realty
355 King Street
Port Colborne (Sugarloaf), Ontario
INVESTORS AND ENTREPRENEURS TAKE NOTE! Fantastic opportunity to own a 5500 sqft viable commercial building on a .45 acre lot in the thriving lakeside community of Port Colborne. Steps from the heart of Port Colborne's downtown core, with easy access to the Highway 3 and Highway140, this land backs on to the picturesque Welland Canal property. Zoning is Downtown Commercial (DC) which potentially allows for many uses including Apartment Building, Restaurant, Retail Store or Recreational Facility. Value is in the land, but also in the approximately 5500 sqft commercial building currently used as a vehicle repair/restoration shop with office space and shop space. There is a 2 piece bath and plumbing for 2 more bathroom. Secure parking/storage is available in the fenced-in area at the back and side of the building. Don't miss this opportunity to own this excellently located commercial property with views of the Welland Canal. (id:55499)
Century 21 Heritage House Ltd
135 - 2501 Saw Whet Boulevard
Oakville (Ga Glen Abbey), Ontario
Welcome to the luxurious Saw Whet Condominiums! This brand new 2-bed, 2-bath offers modern upgrades, with 10 foot ceilings and large windows, letting in tons of natural light. The kitchen provides sleek built-in appliances and an open concept island, excellent for entertaining. Just off your kitchen you will find your first bedroom, in-suite laundry and your main bathroom. At the opposite end of this expansive unit is your primary bedroom, offering a stunning ensuite with walk-in shower, and sliding door access to your oversized 159 sf balcony terrace. Once completed, you will also have access to your very own exclusive-use private roof-top terrace, with electrical, gas, and water lines available. Also included - 2 underground parking spots (1 with EV charger), 1 storage locker, and 1.5GB High Speed Internet. Building amenities to include: 24/7 Concierge, Gym and Yoga Studio, Co-Working Office Space, Entertainment Room, Pet Wash Station, Bike Storage, 1Valet System, Kite Electric Vehicle Rental Service, Secure Parcel Room, and Visitor Parking. Conveniently located close to highway access and just steps to Bronte Creek Provincial Park what more could you need! (id:55499)
Engel & Volkers Oakville
1008 - 716 Main Street E
Milton (Tm Timberlea), Ontario
Beautiful, Corner Apartment With 2 Bedrooms & a Large Den. 2 Full Washrooms. *1005* Sq Ft: One of the Largest Units on High Floor With Best Open Plan Layouts in the Building. Breathtaking Views Of Escarpment From 55 sq ft. Balcony As Well As Both Bedrooms. Bright/Sunlit Through Large Windows in Liv/Din & Both Bedrooms. Laminate Floors In Liv/Din/Den/Kitchen/Foyer. Quality Broadloom In Bedrooms. Principal Br With 4 Pc Ensuite. Walk In Closets in Both Bedrooms. Light/Beige Colored Cabinets In Kitchen W Ample Storage. Beautiful Ceramic Tiles & Fittings in Both Washrooms. Walk To Milton Go, Shopping Plaza, Rec Center. Minutes To 401. Move In & Enjoy the Pride of Executive Ownership. (id:55499)
Royal LePage Terrequity Realty
1106 Falgarwood Drive
Oakville (Fa Falgarwood), Ontario
This lovely 3-bedroom bungalow, nestled on a private, premium 93' frontage and deep lot that seamlessly merges with the lush embrace of dense woodlands, is a rare find in the desirable established community of Falgarwood. Surrounded by parks & picturesque trails, the home offers both tranquility & convenience, with amenities just moments away: a 3-minute drive to the Upper Oakville Shopping Centre for groceries, restaurants, & essentials, a 4-minute trip to Oakville Place Mall for upscale shopping & additional restaurants, & swift access to the QEW/403 & Oakville GO Train Station for effortless commuting. Beautifully maintained with inviting curb appeal, the property features an extra-large driveway accommodating up to 6 vehicles plus another two in the attached double garage. Mature trees frame the spacious backyard, where a large deck provides the perfect sanctuary for peaceful outdoor living. The home reveals unexpected delights, including cathedral ceilings, two wood-burning fireplaces, & hardwood floors with updated baseboards on the main level. The L-shaped living & dining room invites formal gatherings or hanging out with family. Enjoy the bright kitchen with ample cabinetry, stainless steel appliances, & a charming breakfast nook with access to a generous deck & a serene backyard. The main level includes 3 good-sized bedrooms with hardwood flooring, a 4-piece bathroom, & a private 2-piece ensuite bath in the primary suite. Downstairs, a sprawling recreation room with a built-in bar awaits casual entertaining & large get-togethers, completing this harmonious blend of functionality, comfort, & connection to nature. (id:55499)
Royal LePage Real Estate Services Ltd.
12727 Eighth Line
Halton Hills (Rural Halton Hills), Ontario
146 Heavenly Acres, Just West Of Glen Williams, Featuring A 5 Bedroom, Stone, Century Home Plus A Second Residence. 140 Acres Is Cleared And Farmable, Currently On A Cash-Crop Rotation By The Owners. 5Km To Georgetown With Easy Access To Major Markets. Property Is Part Of Nec/Cvc. Dwellings Are Currently Owner Occupied But All Structures Are Being Sold "As Is". Buyer And Buyer's Agent To Do Their Own Due Diligence. (id:55499)
Royal LePage Meadowtowne Realty
45 Canby Street
Thorold (Port Robinson), Ontario
Premium Building lot #1 of 3 to build your dream home on this new subdivision plan located on the outskirts of Thorold. Located in the heart of Niagara. Close to Niagara Falls, Welland, Fonthill and St. Catharines. This lot has a very large frontage of 69 feet which is extremely hard to find. Either build your own dream home or inquire about having your dream home built. (id:55499)
RE/MAX Garden City Realty Inc
2848 Mountain Road
Lincoln (Escarpment), Ontario
Welcome to 2848 Mountain Road in Lincoln! This gorgeous 90+ acre property is the epitome of quiet country living. This custom home built in 2022 oozes farmhouse charm and boasts 1,727 square feet of one floor living. The open concept floor plan is perfect for entertaining, with large dining and living areas and a 4-seat kitchen island! The main floor is flooded with light from beautiful windows in the foyer and patio door walkout. There are 2 bedrooms and a main floor bath, featuring a custom wine barrel vanity. The master suite (the 3rd bedroom) is a showstopper! The bedroom is a large oasis that leads to the spa-like master bath. The bathroom features a beautiful black free-standing tub and large walk-in shower with beautiful tile work. The unfinished basement is a blank canvas just waiting for you to put your own touch on it. Attached to this gorgeous home is a huge 2.5-3 car garage offering in-floor heating for those cold winter days and nights. Head outside to your Gorgeous 90 acre property with approximately 17 acres of beautiful bush and then check out every man's dream...... The heated detached 32'x72' shop built in 2021 which comes with hydro, on demand hot water and in-floor heating and an attached 14'x72' lean-to and an attached 14'x72' barn......a country living luxury. Call Today to view this amazing property sooner than later as it won't last! (id:55499)
Coldwell Banker Momentum Realty
2848 Mountain Road
Lincoln (Escarpment), Ontario
Welcome to 2848 Mountain Road in Lincoln! This gorgeous 90+ acre property is the epitome of quiet country living. This custom home built in 2022 oozes farmhouse charm and boasts 1,727 square feet of one floor living. The open concept floor plan is perfect for entertaining, with large dining and living areas and a 4-seat kitchen island! The main floor is flooded with light from beautiful windows in the foyer and patio door walkout. There are 2 bedrooms and a main floor bath, featuring a custom wine barrel vanity. The master suite (the 3rd bedroom) is a showstopper! The bedroom is a large oasis that leads to the spa-like master bath. The bathroom features a beautiful black free-standing tub and large walk-in shower with beautiful tile work. The unfinished basement is a blank canvas just waiting for you to put your own touch on it. Attached to this gorgeous home is a huge 2.5-3 car garage offering in-floor heating for those cold winter days and nights. Head outside to your Gorgeous 90 acre property with approximately 17 acres of beautiful bush and then check out every man's dream...... The heated detached 32'x72' shop built in 2021 comes with hydro, on demand hot water and in-floor heating and an attached 14'x72' lean-to and an attached 14'x72' barn......a country living luxury. Call Today to view this amazing property sooner than later as it won't last! (id:55499)
Coldwell Banker Momentum Realty
1528 Evans Terrace
Milton (Cl Clarke), Ontario
This stunning family home, located in a highly desirable neighborhood provides bright living areas. The finished basement provides additional living space perfect for guest bedroom suite, family room or home office. The open concept main floor is ideal for a growing family. 3+1 Bedroom, 4 Bathrooms ensures a comfortable family sleep. Hardwood floors top off this wonderful home. (id:55499)
Spectrum Realty Services Inc.
4758 Paddock Trail Drive
Niagara Falls (Ascot), Ontario
VACANT LOT 68x62.08 BUILD YOUR DREAM HOME ! (id:55499)
Wisdomax Realty Ltd
1861 York Road
Niagara-On-The-Lake (Queenston), Ontario
LOCATION! LOCATION! Live in the heart of Niagara Wine Country. Located between the Villages of Queenston and St. David's. This cozy 2 bedroom, 1 bath Bungalow is nestled on a large 1.29 acre treed lot backing onto the Niagara Escarpment. Take a stroll or bike ride to Queenston Heights Park and the Niagara River Parkway. Close proximity to Wineries, Restaurants, Golf Courses, Shopping and the Queenston/Lewiston USA Border Crossing. Updates include shingles (2012), Vinyl Siding (2010), Furnace (2010). Upgraded insulation in the Attic and Walls. Renovate and Move In or build your Dream Home at this great location. House and all inclusions being Sold in "AS IS,WHERE IS" condition. (id:55499)
Royal LePage NRC Realty
201 - 3823 Terrace Lane
Fort Erie (Crystal Beach), Ontario
Located in historic Crystal Beach on the shores of Lake Erie - Canada’s “South Shore”, the suites at THE PALMWOOD offer an incomparable lakeside living adventure only available to six fortunate participants; this is an exceptional once-in-a lifetime opportunity. Designed by ACK Michael Allan with interiors by B.B. Burgess & Associates, they are the perfect blend of sophistication, quality, and understated elegance. Each offers a great-for-entertaining open plan with walkouts to an impressively large private lakeside terrace. Expect a well-appointed galley-styed gourmet kitchen with an abundance of cupboard and counter space, pot-filler and filtered water faucets, under-valance lighting, impressive quartz counters with water-fall edge finish, plus 6 Miele Appliances – you won’t be disappointed! You will appreciate the practical step-saving amenities including utility / storage room, in-suite laundry with Gorente Stacking Washer and Dryer and the individually controlled forced air electric heating and cooling with energy saving programable ECOBEE Smart Thermostat and the cozy two-sided fireplace, two bedrooms and opulent spa baths of course. You will have the exclusive use of two assigned parking spaces - one underground and one outdoor. Secure intercom entry with only-to-your-floor elevator service. Come and experience the perfect blend of tranquility and sophistication at THE PALMWOOD. SUITE 201 fully furnished and accessorized including window treatments offering 1846 SQ FT and 1026 SQ FT Terrace; Barrier-free accessibility to the second bedroom and main bath. Notice the architectural detain in the coffered ceilings and the indirect lighting, The Palmwood is a smoke-free Building (id:55499)
Bosley Real Estate Ltd.
88 Kettlewell Crescent
Brampton (Sandringham-Wellington), Ontario
This lovingly maintained, semi-detached home, owned by the original homeowners, offers 3 bedrooms, 3 bathrooms, and a warm, inviting atmosphere in the highly desirable Sandringham- Wellington neighborhood. Key features include spacious and bright 9 foot ceilings and a welcoming entryway, a formal dining room, a comfortable living room, well-appointed kitchen with walkout to the backyard, 3 spacious bedrooms, primary suite with a 4-piece ensuite and double closets, unfinished basement with endless potential, and a beautifully landscaped backyard. Easy access to major highways for seamless commuting, just 30 minutes to Toronto Pearson International Airport. (id:55499)
RE/MAX Ace Realty Inc.
212 Fowley Drive N
Oakville (Go Glenorchy), Ontario
Welcome to this stunning 100% freehold corner townhome, offering modern indoor-outdoor living ! Enjoy the newly constructed fenced extra large backyard and side yard, featuring a patio, deck, and shed for storage. Located in Oakville's prime neighborhood, just a short walk from the Uptown Core market ! Featuring three levels with 9-foot ceilings and $150,000 in upgrades, this home seamlessly blends luxury and practicality. The spacious first-floor den/family room a 3-piece Ensuite can easily be converted into a fourth bedroom and features a Wall bed. The open-concept kitchen boasts high-end finishes, including pantry cabinets, and a waterfall island, and opens to a newly constructed deck. The bright and spacious living room opens to a balcony. The master bedroom offers a walk-in closet and a 4-piece Ensuite. The home has 3parking spaces, including a garage, driveway & a parking pad. Features: California shutters, SS appliances, Water softener, RO system, Central air, Ventilation System, Furnace, GDO, Hwt (Rental). Don't miss out ! (id:55499)
Century 21 Green Realty Inc.
115 Chantler Road
Pelham (Fenwick), Ontario
19.3 acres of land with 525 feet of frontage on Chantler Road. NPCA has designated much of the property as wetland. Buyer is to complete their own due diligence as to uses for the land. Buyers are to make an appointment to enter onto the land and do so at their own risk. Bring boots and take proper precautions for ticks, etc. Buyer to save Seller harmless from any liability. (id:55499)
RE/MAX Niagara Realty Ltd
0 Dominion Road
Fort Erie (Ridgeway), Ontario
Attention all developers and investors! 1.75 acres of prime residential development inside the urban boundary in Ridgeway, just moments from downtown, the Friendship Trail and the beautiful lake. This parcel of land is situated right next to a building site that is currently under construction, making it the perfect opportunity to capitalize on the growing demand for housing in this desirable area. Services at the lot line. (id:55499)
Revel Realty Inc.
11817 Side Road 18 Road
Wainfleet (Lakeshore), Ontario
Rare opportunity in the prime location of Wainfleet, just a stone's throw from the beach. This expansive property promises endless outdoor possibilities on its generous lot that measures approximately 130ft x 250ft. Whether you envision crafting your dream home or utilizing the existing 1-bedroom, 1-bathroom cottage as a cozy retreat, the choice is yours. Perfectly positioned for outdoor enthusiasts and nestled in a sought-after location, this is an exceptional opportunity to create your ideal getaway in a serene seaside setting. **EXTRAS** Septic pumped august 2024, new heat pump, new dish washer, new washing machine, new electrical, new water filter system. (id:55499)
Revel Realty Inc.
350 Macdonald Road
Oakville (Oo Old Oakville), Ontario
Nestled in an immensely desired mature pocket of Old Oakville, this exclusive Fernbrook development, aptly named Lifestyles at South East Oakville, offers the ease, convenience and allure of new while honouring the tradition of a well-established neighbourhood. A selection of distinct detached single family models, each magnificently crafted with varying elevations, with spacious layouts, heightened ceilings and thoughtful distinctions between entertaining and principal gathering spaces. A true exhibit of flawless design and impeccable taste. The Chisholm; detached home with 47-foot frontage, between 2,778-2,842 sf finished space w/an additional 1000+sf (approx)in the lower level & 4beds & 3.5 baths. Mudroom, den/office, formal dining & expansive great room. Quality finishes are evident; with 11 ceilings on the main, 9 on the upper & lower levels and large glazing throughout, including 12-foot glass sliders to the rear terrace from great room. Quality millwork w/solid poplar interior doors/trim, plaster crown moulding, oak flooring & porcelain tiling. Customize stone for kitchen & baths, gas fireplace, central vacuum, recessed LED pot lights & smart home wiring. Downsview kitchen w/walk-in pantry, top appliances, dedicated breakfast w/sliders & overlooking great room. Primary retreat impresses w/dressing room + double closet & hotel-worthy bath. Bedroom 2 & 3 have ensuite privileges & 4th bedroom enjoys a lavish ensuite. Convenient upper level laundry. No detail or comfort will be overlooked, w/high efficiency HVAC, low flow Toto lavatories, high R-value insulation, including fully drywalled, primed & gas proofed garage interiors. Refined interior with clever layout and expansive rear yard offering a sophisticated escape for relaxation or entertainment. Perfectly positioned within a canopy of century old trees, a stones throw to the state-of-the-art Oakville Trafalgar Community Centre and a short walk to Oakvilles downtown core, harbour and lakeside parks. (id:55499)
Century 21 Miller Real Estate Ltd.
309 - 509 Dundas St W Street
Oakville (Go Glenorchy), Ontario
Welcome to Suite 309 at Dun West Condos! This thoughtfully designed unit offers the perfect blend of luxury, comfort, and convenience. Featuring a spacious 1+1 bedroom layout with a versatile den, two side-by-side underground parking spaces, a locker, and internet included (just bring your own router). High 9 ceilings, sleek stainless steel appliances, in-suite laundry, and a well-planned layout with a walk-out balcony from the living room make this space both stylish and functional. The den provides an ideal setup for a home office. Enjoy an array of premium amenities, including a fitness center, yoga studio, outdoor terrace, party rooms, concierge service, and 24/7 security. Located in a vibrant and growing Oakville community, you will have easy access to parks, scenic trails, golf courses, charming downtown shops, boutique stores, the waterfront, and quick connections to Toronto. As part of a well-planned master community, this condo offers an exceptional lifestyle for its future residents. A fantastic opportunity not to be missed! (id:55499)
Save Max Real Estate Inc.
509 - 2490 Old Bronte Road
Oakville (Wm Westmount), Ontario
FABULOUS 1 BEDROOM & 1 BATHROOM SUITE AT THE POPULAR MINT CONDOS! 587sf Of UPDATED Living Space. Luxuriate In This Open Concept Condo. Spectacular Features Include New Laminate Flooring & Painted In Decorator Hues. White Kitchen With 4 Stainless Steel Appliances and brand new quartz countertops & backsplash. Private balcony Balcony. Spacious Bedroom Is An Inviting Retreat. Bedroom Boasts Large Window & Walk-In Closet. Enjoy This 4-Pc Bathroom With Soaker Tub and brand new black quartz countertops. In-Suite Laundry. 1 Parking & 1 Locker. Alluring Amenities Include 2 Rooftop Patios/Lounges, Exercise Room, Party Room & Ample Visitor Parking. Close To Highways Including Qew/407, Bronte Go, Oakville Trafalgar Hospital. Steps Away From Schools, Restaurants, Shopping & Medical Clinics. Condo Living At Its finest! (id:55499)
Royal LePage Real Estate Services Ltd.



