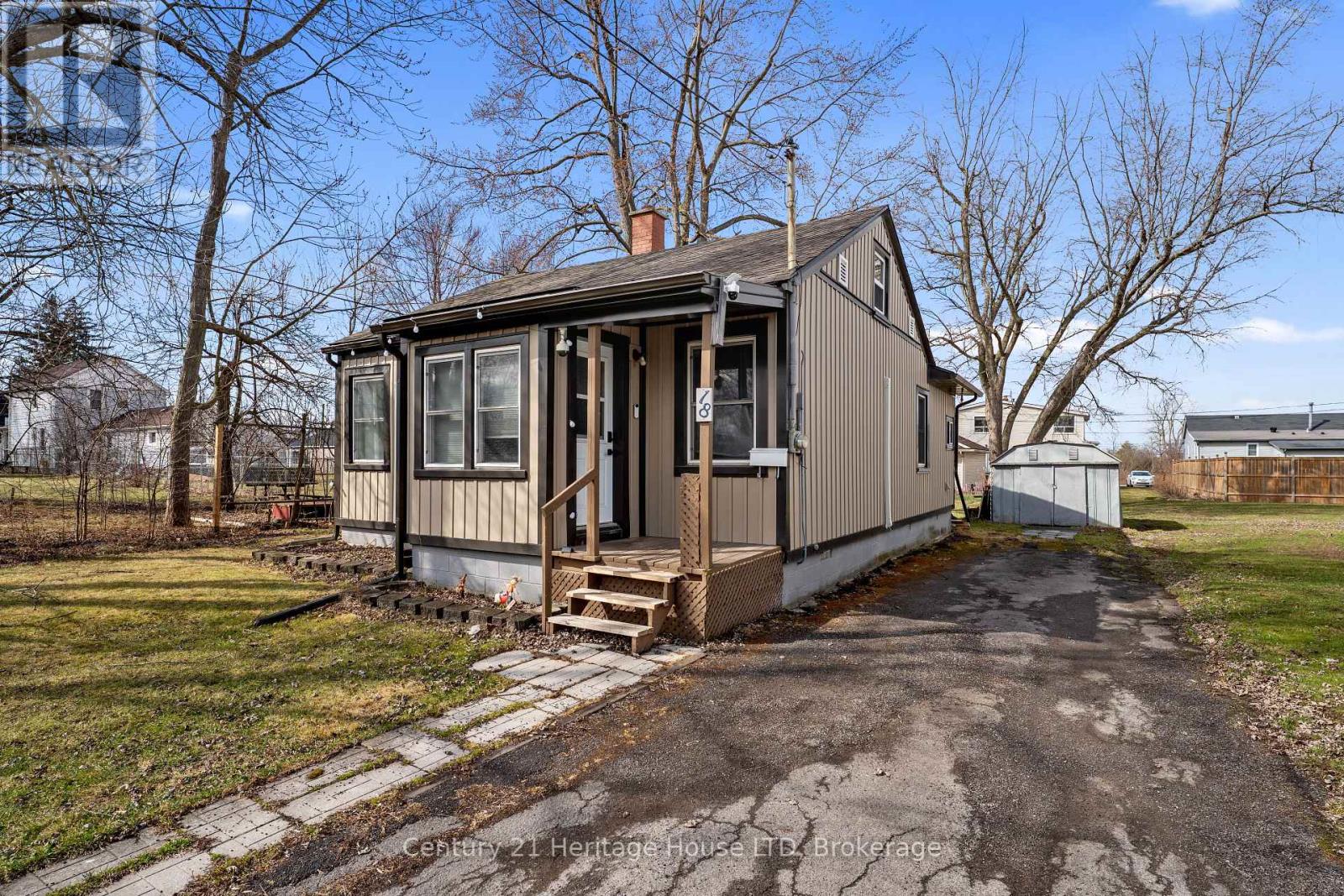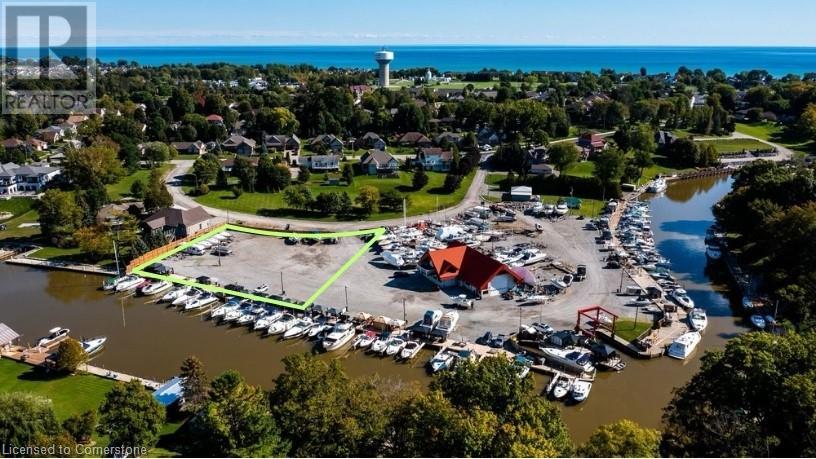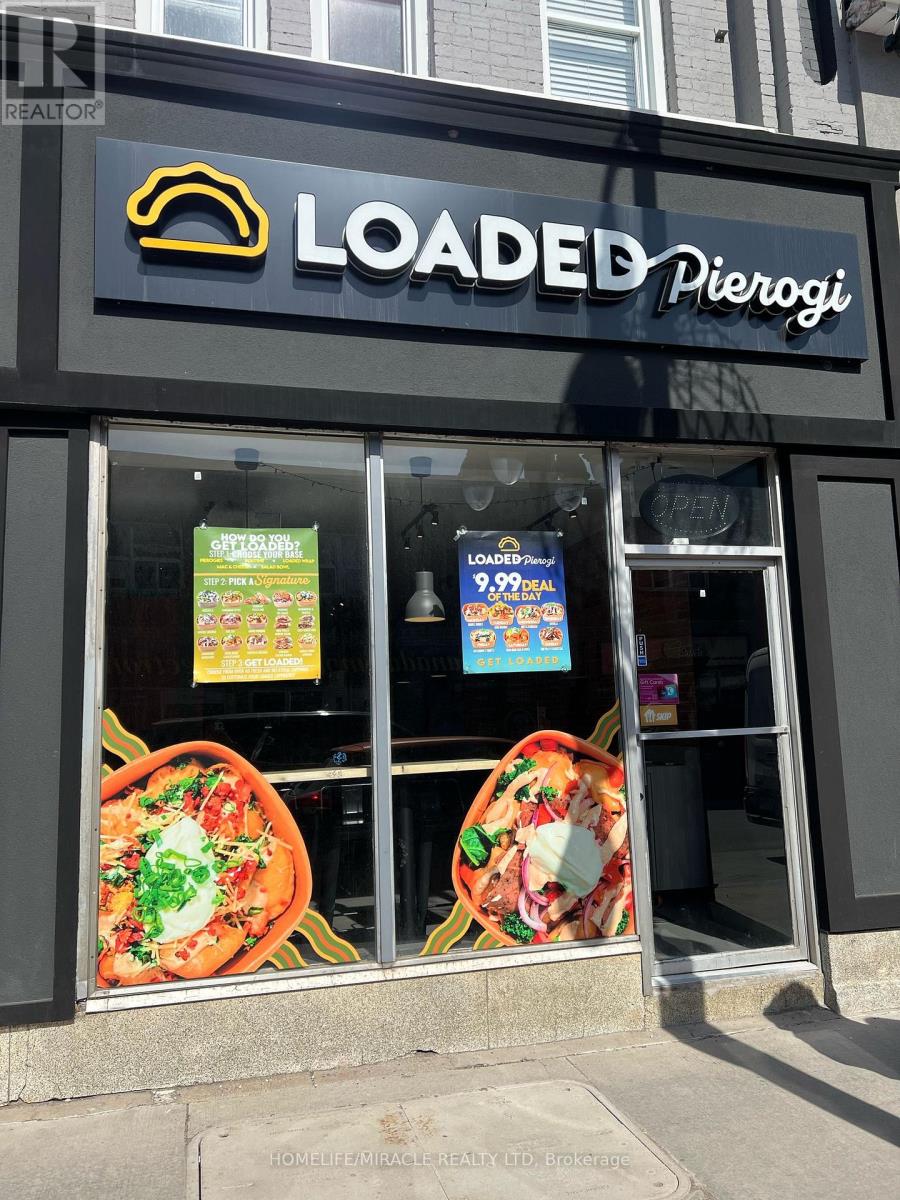50 Green Meadows Circle
Toronto (Don Valley Village), Ontario
Welcome to 50 Green Meadows Circle, an exquisite contemporary masterpiece in a prestigious enclave of North York. This Sachiko designed home has recently had over $500,000 invested in a major top-to-bottom renovation completed in 2019. This home boasts over 5,000+ square feet of living space making it the largest and most unique model in the entire development. Upon first glance, you will notice the custom, hand-cut flagstone walkway and steps surrounded by pristine professionally landscaped shrubbery and gardens that wrap around the entire property. Walk into a magnificent grand foyer adorned with marble floors and custom architecturally designed raised panels, up and down. With gleaming oak hardwood floors throughout and striking detail in the custom-designed inlaid ceilings and walls, each room is sure to impress the most discerning of buyers. Curated with impeccable taste, you walk into a stunning hand-built, custom, Bloomsbury Chef's kitchen with granite countertops. Only the finest Thermador built-in appliances accent the kitchen!! Quoted by Brian Gluckstein himself, A Bloomsbury framed kitchen is the Rolls Royce of all kitchens.....Please see the attached Schedule for the full listing description and property features. (id:55499)
RE/MAX Crossroads Realty Inc.
607 - 181 Bedford Road
Toronto (Annex), Ontario
Newer 3 Bedroom Luxury Condo Located In The Annex. State Of The Art Appliances And $$$ Spend On Upgrades. Amazing Amenities And Close To The Best Schools And Best Shopping Toronto Has To Offer. Steps Away From Yorkville This Is The Ideal Condo For The Most Discerning Clientele. 1 Parking And 1 Locker Included (id:55499)
Homelife Landmark Realty Inc.
5794 Desson Avenue
Niagara Falls (214 - Clifton Hill), Ontario
Location, location, location epitomizes this unique residential home with tourist commercial zoning on an oversized lot within blocks, and walking distance, of Niagara Falls' tourism district. Multiple opportunities to exploit the options available to a homeowner or property investor. In its current state, the home offers two bedrooms, a quaint living room area, a dining room addition, and a partially finished lower level. However, the potential to expand residentially, or commercially, makes this home a versatile investment with endless possibilities and an incredible walk score. Close to QEW access, amenities, and an assortment of restaurants and shopping centres, this home is a blank slate situated in one of the most sought after areas in the Niagara region. (id:55499)
Revel Realty Inc.
548 Steele Street
Port Colborne (877 - Main Street), Ontario
LOOKING FOR A PROJECT WITH GREAT POTENTIAL? THIS 3 BEDRROM HOME IS LOCATED IN A GREAT LOCATION , CLOSE TO ALL AMENDITIES. SCHOOLS, SHOPPING, ETC... NIZE SIZE GARAGE/SHED FOR THE HANDYMAN. THE LOT IS 60 X 100 FEET... THE LOT BESIDE THE HOUSE IS BEING SEVERED... CLOSING AT THE END OF APRIL. LOOKING FOR OFFERS!!!! DON'T BE SHY!!!! (id:55499)
Revel Realty Inc.
18 Kingsmill Street N
Fort Erie (332 - Central), Ontario
This home is cute as a button and larger than it looks at 1082 sqft feet, situated a dead-end street with easy access to the highway and the USA. There are two main floor bedrooms, a bonus upstairs loft room, a living room, galley kitchen, large dining room with access to the backyard and a separate main floor laundry room! The 3 piece main floor bathroom has been updated and a new kitchen with plenty of cupboards, new counters and backsplash provides plenty of room for all your kitchen needs. The crawl space has been insulated and three ductless heating / air-conditioning units have been installed to ensure efficient heating and cooling all year. Two of these units are on the main level and one in the loft. This is a fantastic flat lot at 49.5' x 132' with a private driveway and garden shed. Don't miss your chance to own this turn-key home! (id:55499)
Century 21 Heritage House Ltd
8071 4th Line
Angus, Ontario
BEAUTIFULLY MAINTAINED HOME WITH A PROFESSIONAL GRADE WORKSHOP, SALTWATER POOL & LUSH PRIVATE LOT! Nestled on a pristine 1.98-acre lot, this stunning 3-level sidesplit is surrounded by professionally maintained trees, offering exceptional privacy and curb appeal. The expansive driveway provides ample parking, including a designated RV spot with a power plug-in. The exterior boasts a striking gray cedar shiplap facade, a flagstone walkway, and a newer front door. Ideal for hobbyists and home business owners, the property features a massive 60x38 ft shop with an engineered concrete slab floor, steel siding, a loft, and three large doors to accommodate equipment of all sizes. Additional outbuildings include a dovetail bunkhouse with hydro, a custom-built Mennonite shed, multiple storage sheds, and more, all with durable steel roofs. The completely renovated home exudes warmth with hardwood flooring and rustic wood beams. The open-concept kitchen is equipped with porcelain tile floors, solid birch cabinets, stainless steel appliances, a tile backsplash, and an extended coffee bar. The living room features a Napoleon wood-burning fireplace with a stone accent wall and wood beam mantle, leading to a private backyard oasis with a large interlock patio and a 20x12 ft saltwater pool with a custom waterfall. The primary bedroom, accessed through French doors, offers two double closets with organizers and a renovated 3pc ensuite with a quartz-topped vanity and custom glass and tile shower. The recently renovated basement adds versatile living space with new carpet, freshly painted wainscoting, and pot lights. The fully fenced yard includes a side dog run with a covered sleeping pen and wood storage, ensuring that every member of the family has their own space to enjoy. Your #HomeToStay awaits! (id:55499)
RE/MAX Hallmark Peggy Hill Group Realty Brokerage
Lots 11 To 12 - 15 Jaylin Crescent
Port Dover, Ontario
Prime waterfront Lots for sale. 15 Jaylin Crescent (Lot 11 & 12- 0.8 acres) Port Dover. These two lots boast 186.9 feet of street frontage and 181 feet of waterfront boardwalk on Black Creek with 11 large boat slips and easy access to Lake Erie. Walking distance to all the restaurants, attractions and amenities this lakeside town offers. Hydro, water and sewer at road. Call today to book your viewing and find out more. (id:55499)
RE/MAX Erie Shores Realty Inc. Brokerage
625 Charlotte Street
Niagara-On-The-Lake (101 - Town), Ontario
Discover the charm of this beautifully restored 4 bedroom bungalow with over 2600 sqft of living space tucked away in a peaceful pocket of Niagara-on-the-Lake. Perfectly situated just moments away from the hustle and bustle of downtown, yet just a short walk to the heart of Old Town - placing you just steps away from award-winning restaurants, shopping, world-class theatre, and so much more. Crafted with classic architectural detail and traditional charm, this bungalow was completely renovated to a beautiful blend of vintage character with modern updates. A large front porch welcomes you as you drive up to the property adding curb appeal, and can be a great place for relaxation and socializing. Step inside to the front foyer through a quaint old-world front door with a charming transom window. Here you will notice the open-concept layout ahead that showcases several tasteful updates from stunning hardwood floors, to elegant lighting, several pot lights, and rich trims on the windows and baseboards in keeping with the character. This home has been completely painted, so light and bright! There is a thoughtfully designed and spacious kitchen for the chef to take position, including s/s appliances, open to a generous size dining room. Perfect for preparing meals for your weekend guests and family. Unwind in the elegant yet cozy living room, awe...just wonderful. Another great feature is the separate entrance to the lower level with a fully self-contained 2-bedroom suite. Option for extra rental income or friends and family to stay. The backyard outdoor space is large and very private, includes a large patio area with stone pavers, mature trees, and shrubs plus vintage style outdoor shed matching the main house, very attractive I must say! There are 4 parking spaces. The property offers many different lifestyle options. A must see, meticulously maintained and a pleasure to view. (id:55499)
Right At Home Realty
40 Hoover Point Lane
Haldimand, Ontario
This stunning year-round lake house is situated on a 1/3 acre lot in a highly sought-after community nestled in the heart of Selkirk Cottage Country. Boasting direct waterfront access, the property includes 73 feet wide and 75 ft deep of private shallow entry beach with a mix of sandy sections, and smooth limestone, perfect for evening bonfires. Enjoy picnics on the beach, taking in the sun and listening to the waves. The fully fenced backyard, protected by a storm-resistant warranty, ensures privacy and security. The house itself is a blend of modern convenience and nautical charm, featuring newer plumbing, electrical systems, heating, and air conditioning. The open-concept main cottage with vaulted ceilings offers breathtaking lake views from the kitchen and living area. The master bedroom comfortably fits a king-size bed, while the second bedroom accommodates a queen-size bed and a single bed, and there's also a play loft. Additional living space is provided by a private bunkie, perfect for those needing a quiet workspace or an extra sleeping area. The property includes a large garage capable of storing a boat, a BBQ, a fire pit, an indoor fireplace, a hot tub, and air conditioning. Located on a private road in a tranquil area, the cottage is above water level, outside any flood zone, and protected by a concrete break wall with riparian rights. This is one you dont want to miss!! (id:55499)
Sutton Group - Summit Realty Inc.
349 Princess Street
Kingston (22 - East Of Sir John A. Blvd), Ontario
!! SALE OF BUSINESS !! RESTAURANT is LOCATED IN High Demand Area. Lots of Traffic - proximity to Queens University and other Govt. offices. Exciting Business Opportunity in the Heart of Downtown Kingston! Here's you chance to own a prime business location right in the middle of downtown Kingston. Currently home to Loaded Pierogi, this fully equipped space is ready for you to step in and run it as a profitable flourishing Business. This location has everything you need to get started. Surrounded by lots of other Retail outlets, this is a busy Kingston area with lot of Traffic. Enjoy incredible exposure in a bustling area full of life. With a mix of commercial and residential neighborhoods nearby, plus steady foot and street traffic, there's no shortage of potential customers. This is a fantastic opportunity to grow your business in a high-demand location that's brimming with energy and culture. Don't miss the chance to create something special in on of the most sought-after spots in the city. (id:55499)
Homelife/miracle Realty Ltd
1784 Brayford Avenue
London, Ontario
Exquisite 4+2 Bedroom, 5-Bathroom Detached Home With Legal Basement Apartment In London, Ontario! Nestled In The Prestigious Wickerson Heights, This Stunning 2-Storey Residence Offers A Spacious And Versatile Layout, Perfect For Large Families Or Investors Seeking High-Income Potential. Designed With Modern Elegance, The Home Boasts 1+1 Kitchens, Ideal For Multi-Generational Living Or Rental Opportunities. Step Into The Grand Double-Height Foyer, Leading To A Bright, Open-Concept Main Floor Adorned With Hardwood Flooring Throughout. The Gourmet Kitchen Is A Chefs Dream, Featuring Quartz Countertops, A Gas Stove, A Wine Cooler, And An Island With A Waterfall Edge. The Expansive Great Room Showcases A Gas Fireplace With A Tiled Surround, Large Windows, And A Sliding Door Opening To The Covered Rear Deck With A Gas BBQ Line. The Main Floor Also Includes A Formal Dining Area, A Stylish Powder Room, And A Spacious Laundry/Mudroom With Built-In Cabinetry. Upstairs, The Master Retreat Offers A Walk-In Closet And A Spa-Inspired Ensuite With Double Sinks, Quartz Counters, A Large Tiled Shower, A Water Closet, And A Stand-Alone Tub. Two Additional Bedrooms Share A Convenient Jack & Jill Bathroom, While A Fourth Bedroom Enjoys Its Own Ensuite. Additional Highlights Include An Extended Custom Garage, Pot Lights Throughout, A Hardwood Staircase And Upper Hallway, Power Blinds In The Master And Main Floor, And A Generous Covered Front Porch. Prime Location: Minutes From Highway 401, Top-Rated Schools, Parks, Shopping, And Skiing, This Home Is A Rare Gem Blending Luxury, Functionality, And Investment Potential An Absolute Must-See!! (id:55499)
Exp Realty
3 - 383 Dundas Street E
Hamilton (Waterdown), Ontario
Welcome to this charming 3-storey townhome located in the heart of the rapidly developing Waterdown community! With 2 bedrooms and 3 bathrooms, this newer home features appliances that are just 3 years old, offering modern convenience and peace of mind. Step into the spacious primary bedroom, which offers its own private balcony, perfect for relaxing with a cup of coffee in the morning or unwinding in the evening. The kitchen also opens to a balcony, where you can enjoy the fresh air while overlooking the beautiful surroundings. One of the standout features of this home is its incredible views. The basement provides a bonus recreation room which could be used as an additional bedroom, plus plenty of storage. The backyard overlooks a serene open field, providing a tranquil and picturesque backdrop, while the front view is unobstructed - one of only a few units in the complex to offer such a rare and open panorama. Located just 5 minutes from Highway 407, commuting is a breeze. Plus, with ongoing development in Waterdown, you will enjoy the exciting prospect of even more local amenities in the near future. You are only a 5-minute walk away from the vibrant downtown area, giving you easy access to everything you need. Now is the opportunity to make this home yours! (id:55499)
Keller Williams Edge Realty












