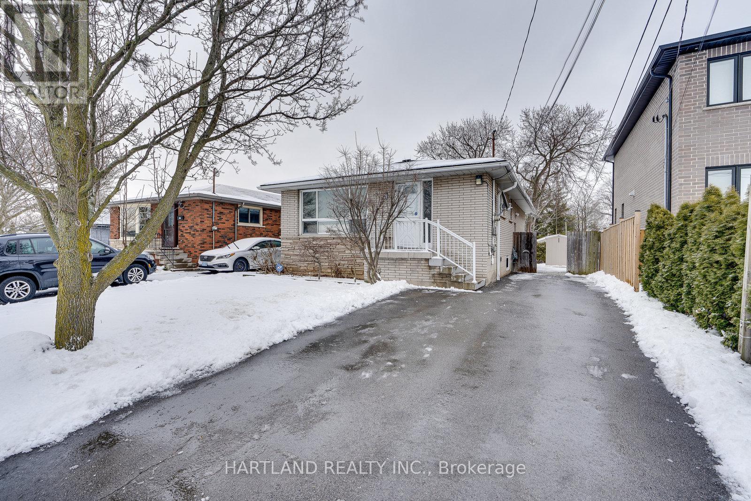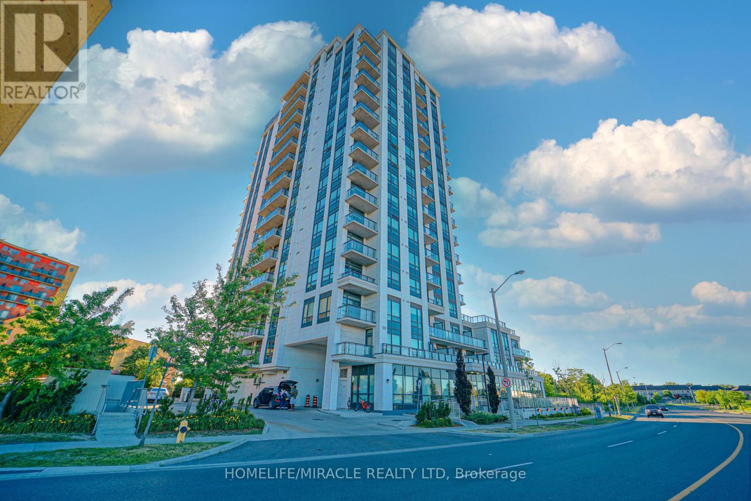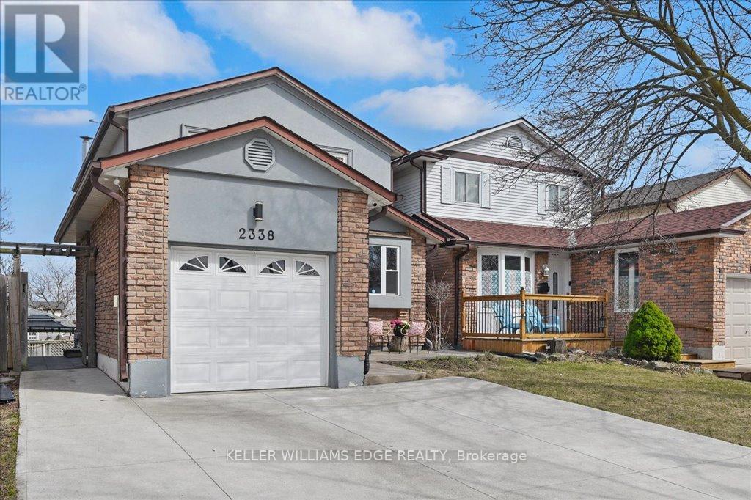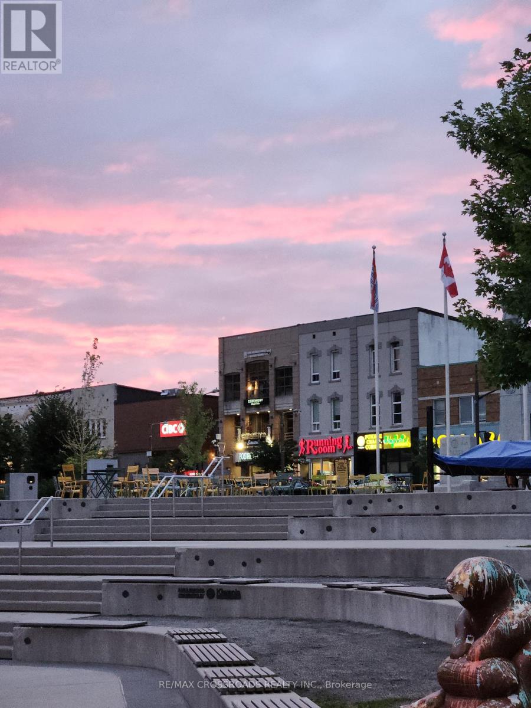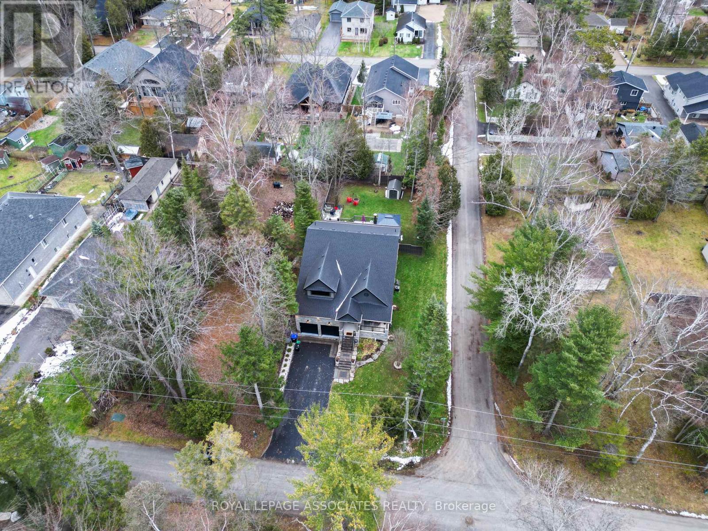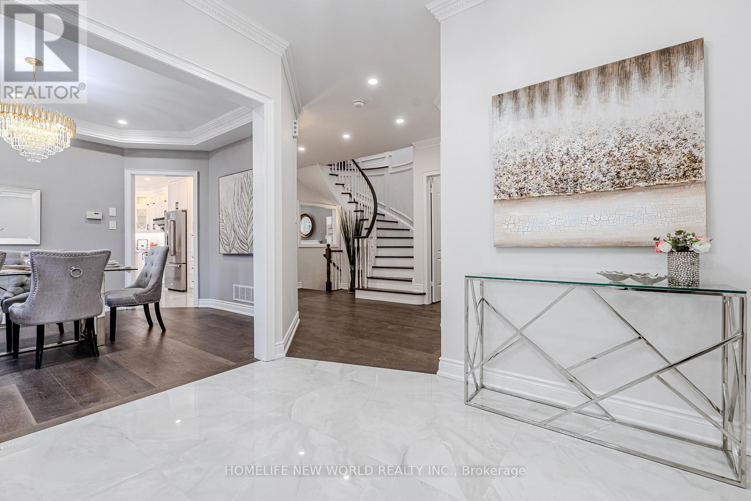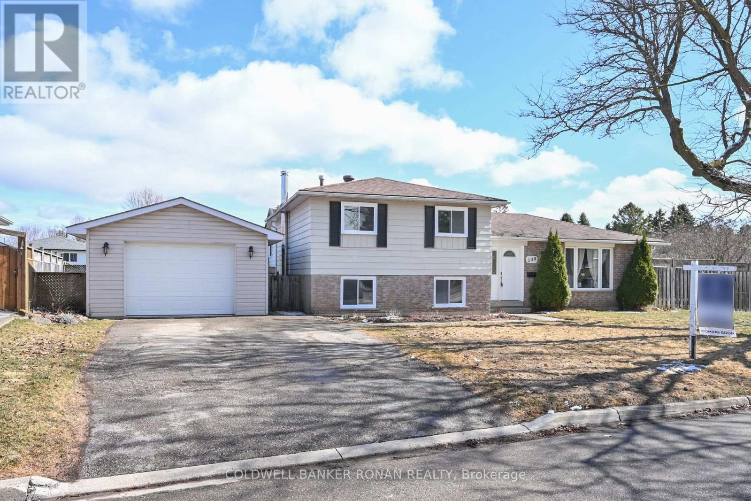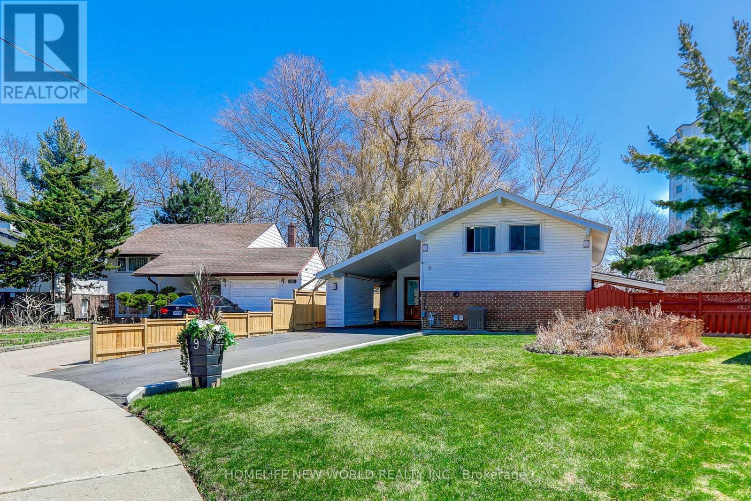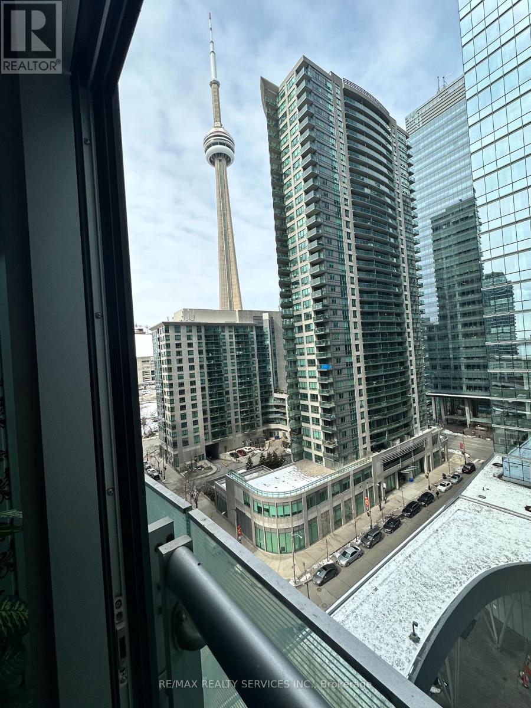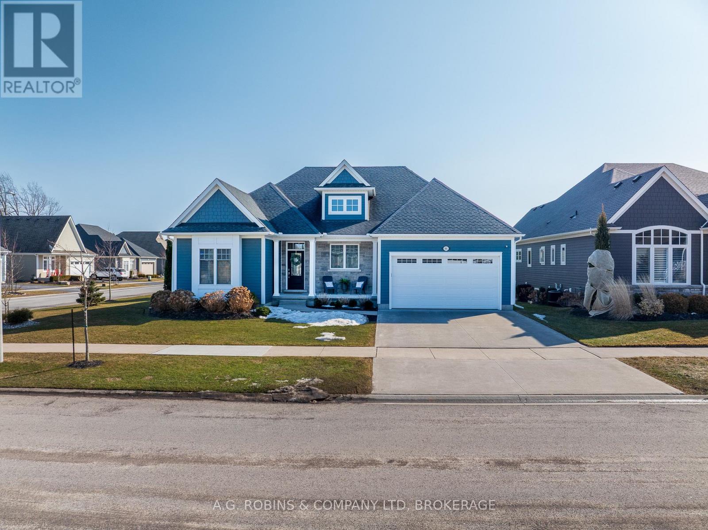3708 - 7890 Jane Street
Vaughan (Vaughan Corporate Centre), Ontario
Welcome to Transit city 5! stunning suite featuring an unobstructed view, 2 bedrooms and 2 bathrooms with a highly functional layout. Enjoy floor-to-ceiling windows, a modern kitchen, high-end finishes, and sleek laminate flooring throughout. Incredible building amenities include a state-of-the-art gym, indoor running track, squash court, rooftop pool, and more. Prime location in the Vaughan Metropolitan Centre, steps to the subway, shopping, restaurants, schools, York University, Vaughan Mills and Hwy 400. Live in the heart of it all! (id:55499)
RE/MAX Experts
49 Paisley Drive
Bradford West Gwillimbury (Bradford), Ontario
Top Reasons To Buy 1) Brand New Semi Located In The Heart Of Bradford, Summerlyn Village With $$50,000 Worth Of Upgrades. Open Concept With Soaring 9 Feet Ceilings On Main. Large Windows & Bright Rooms. 2)$$ Upgraded Kitchen With Center Island And Quartz Counters, Modern Backsplash. 3) Primary Bedroom With Large Walk-In His And Her Closets & 5 Pc Ensuite. 4) Hardwood Floors Throughout Main Floor & 2nd Floor. $$ Upgraded Baseboards. 5) Walking Distance To Schools. Steps To Parks, Groceries, Shopping & Restaurants. 6) Minutes To Hwy 400 & Bradford Go Stn. 7) Future Side Door Possible, Egress Window Installed In Bsmt. 8) Brand New Appliances Installed With 5 Year Warranty. (id:55499)
Homelife/miracle Realty Ltd
11 Maitland Avenue
Hamilton (Greeningdon), Ontario
This Amazing Central Mountain Gem Is In The Family Friendly Greeningdon Neighbourhood. This 3 Bedroom Detached Bungalow Is Recently Painted. The Kitchen Has Recent Quartz Countertops & Wood Flooring. Newer Floors Throughout. There Is A SEPARATE SIDE ENTRANCE To Recently Renovated 2 Bedroom Basement With In Law Suite. 5 CAR PARKING! Steps From Elementary School And Close To Mowhawk College. Near The Linc And Hwy Access. Buyer/Agent To Do Own Due Diligence And Verify All Taxes And Measurements. (id:55499)
Hartland Realty Inc.
1609 - 840 Queens Plate Drive
Toronto (West Humber-Clairville), Ontario
Executive Luxury Lexington Condominium UNOBSTRUCTED BREATHTAKING VIEWS of city and CN TOWER conveniently Located Across From Woodbine Mall, Woodbine Race Track, Humber College, Etobicoke General Hospital, Highway 27,427 through Hwy 409, Hwy 401, And Hwy 407 And Close To Pearson International Airport. Minutes to New Finch LRT Station Humber college Starting soon, Steps to future Go Station coming soon, One Bedroom Plus Den can be use as 2nd Bed or office W/10 Feet Ceilings Feeling like Penthouse With One Parking And One Locker, S/S Appliances, Ensuite Laundry. Freshly painted, Brand new Vinyl flooring. A+++ showing Rarely find 10 feet ceiling in condos whole day daylights... (id:55499)
Homelife/miracle Realty Ltd
3 Gold Finch Court
Brampton (Northgate), Ontario
Renovated Detached 3 Bedrooms Home With Spacious Yard In A Great Family Neighborhood In Brampton's 'G Section'. Excellent Starter Home, No Need To Pay Condo Fees. Open Concept Main Floor Layout With Bright Natural Lighting. Upper Level Has 3 Good-Sized Bedrooms And A 4-Pc Bathroom. Finished Basement With A Rec. Room For Additional Living Space. 4Pc Bath & Dry Bar Complete This Level. Very close to Great Schools, Park, Terry Miller & Chinguacousy Park. New Kitchen with all new appliances, New Zebra blinds, New Electrical light Fixtures, Renovated Flooring throughout the home, New Full Washroom in Basement, New Pot Lights & Recently painted home. (id:55499)
Save Max Achievers Realty
2338 Malcolm Crescent
Burlington (Brant Hills), Ontario
Welcome to the Perfect Family Home, Spacious and Inviting Living Spaces Inside and OutThis residence promises ample space for everyone, making it an ideal sanctuary for your family. The main floor is a testament to bright and open living. It boasts a generously proportioned dining and living room, designed to accommodate large gatherings and intimate family moments alike. The kitchen is equipped with all the essentials, ensuring that meal preparations are both convenient and enjoyable. A convenient 2-piece bath, laundry room, and direct access to the garage, making daily chores and activities a breeze.Upstairs, the primary bedroom is large enough to comfortably fit a king-size bed and more. It is complemented by a walk-in closet and a 3-piece ensuite, creating a private retreat for relaxation. The upper floor also includes two nice-sized family bedrooms, perfect for children or guests, and a full family bath that completes this comfortable living space. The unexpected feature of this home is the finished walk-out lower level. This area is versatile and can be used for fun, work, and sleep, offering endless possibilities for customization. It includes yet another 2-piece bath, adding convenience and functionality to this space. Whether it's a home office, a playroom, or a guest suite, this lower level provides the flexibility to meet your family's needs.Step outside to your beautifully finished patio and yard (completely redone in 2024), where you can enjoy outdoor living at its finest. perfect for summer barbecues, al fresco dining, or simply relaxing with a book. The yard is well-maintained and offers plenty of space for children to play, pets to roam, and adults to unwind. Situated in a friendly and welcoming neighborhood. The community offers excellent schools, parks, and amenities, ensuring that all your family's needs are met. ** This is a linked property.** (id:55499)
Keller Williams Edge Realty
64 Pauline Avenue
Toronto (Dovercourt-Wallace Emerson-Junction), Ontario
WOW, Finally a House For Sale on Pauline Ave. !! *Location Location* A 2-1/2 Story w/Large Rooms Thru-out & 3 Full Bthrms * 8ft-10inc Ceilings on Main Flr !! * Just Minutes Walking Distance to Dufferin/Bloor Stn., Primary & Secondary Schools, Dufferin Mall, Many Shops * *Has Kitchen on 2nd Flr (Can be a 5 bdrm or Other) * Has Back Extension w/Sunrooms on Main & 2nd Floor & 2nd Flr Balcony * Freshly Painted, New Luxury Vinyl Plank Flooring in Main Flr. Hallway, Ktchn & 2nd Flr Ktchn. * * Metal ROOF-Nov. 2016 for Many Many Years of Roof Protection !! With So Many Rooms, its Potential is So Versatile for Whatever You Want to Make it and Make it Spectacular !! Investors, Possible to be a 2-3 Unit Investment Rental ? * Also Possible to Restore the Old Charm & Beautify ! * Basement has 75" Clearance to Joist in Most Areas * Has 8" to 9.5" Baseboards thru-out most Rooms * Bthrm Added by Main Flr Ktch Can be Remodelled Back to Larger Eat-In Ktch* *No Pet Home for the Last 56 Years* * Notes: Geowarehouse Shows it has a Mutual Driveway, Showing as 0 Parking Spot since Current Lawn Overlaps the Driveway & Not been used as a Driveway. (Buyer/Buyer Agents Due Diligence to Verify if It Can be Re-Landscaped Back to a Driveway & if can Park there). * (All Possible Uses to be the Buyers/Buyers Agents Due Diligence to Verify Such)* * Floor Plans Measurements are Approximate * *Note: There are Still Some Knob & Tube Electrical Wiring.* * Property is being sold "As is Where is" No Sellers Warranty or Representations on the Mutual driveway situation or any others of any kind. Buyer and/or Buyer Agents to do their Own Due Diligence. (id:55499)
Exp Realty
4124 Dursley Crescent
Mississauga (Rathwood), Ontario
A Must See! MOVE-IN READY FOR NEW HOMEOWNER! & ATTENTION INVESTORS! Almost Everything Is Brand New! Steps To Square One! Walk To Schools. Gorgeous Semi Detached Raised Bungalow With Walkout. Fully Renovated From Top To Bottom! NEW KITCHEN! New Quartz Countertops, New Cabinets. NEW WASHROOM! NEW FLOORING THROUGHOUT! Entire House Is Freshly Painted! Finished Basement With 2 Bedrooms, Kitchen, Living Room & Washroom With Walkout & A Second Exit To Backyard! A Garage & 4 Car Parking On Driveway. TOTAL OF 5 PARKING SPACES. Move-in Ready. (id:55499)
Hartland Realty Inc.
600 Weynway Court
Oakville (1020 - Wo West), Ontario
Opportunity knocks in Oakville, just minutes from Lake Ontario, this solid 3 level side split sitson a spacious lot, pool-sized lot, offering move-in, rental, or rebuild potential in a primelocation with oversized lots. Recently updated with a new floorings, main floor kitchen stainlesssteel appliances. The main floor of this well-maintained home features a bright living/dining roomand large windows, an eat-in kitchen with ample storage, and three sun-filled bedrooms with laminatefloors sharing a 3-piece bathroom. Downstairs, the finished basement offers multifunctional livingspace, including a recreation room with a fireplace and a 2-piece bathroom, perfect for casualentertaining, extended family, or rental potential. The huge backyard provides ample space for afuture pool or garden oasis, while an extra-long driveway and attached garage with generous parkingand storage. (id:55499)
Right At Home Realty
220d - 50 Dunlop Street
Barrie (City Centre), Ontario
rare opportunity to be in a Prime location In Downtown Barrie in a incredible indoor shopping mall Directly Across From Meridian Place. Steps to a plethora of shops, restaurants, cafes, retail and all that Barrie has to offer! Secure building, with elevator & Plenty of parking at the back. Shared co-space. Including boardroom, lunch room, and Elevator. c1-1 zoning psychotherapy, lawyers, physiotherapy, it techs, accountants, botox clinic, foot clinic, ear & nose doctor, optometrist, family doctor. (id:55499)
RE/MAX Crossroads Realty Inc.
69 34th Street N
Wasaga Beach, Ontario
This stunning bungaloft blends coastal elegance with laid-back living, just steps from a peaceful beach. With 5 bedrooms and 4 bathrooms, it's perfect for entertaining and relaxation. The open-concept main floor features 2-story ceilings, a 2-sided gas fireplace, and a spacious master suite with a walk-in closet and spa-inspired ensuite. Outside, enjoy a custom deck with a sunken hot tub, tanning area, and a covered patio with a second gas fireplace. Upstairs, a loft offers two bedrooms and a full bath. The finished basement with private entrance includes a rec room, games room, two more bedrooms, kitchenette, and heated floors. Complete with a double garage and easy basement access, this home offers luxury, comfort, and coastal charm. Don't Miss Out! (id:55499)
Royal LePage Associates Realty
11 Fortune Crescent
Richmond Hill (Rouge Woods), Ontario
Your Searching is END. New Gorgeous and Fresh Reno. New Fabulous Entrance Door. Smooth Ceiling, Skylight, Top End Engineering Wood Floor on Main and 2nd Floor. 9 Feet Ceiling on Main Floor, Classical Fashion Crown Moulding, Fashion Lights, Pot Lights, Fabulous Kitchen With Stone Counter Top, Two Sinks and High End Faucets, Top End Stainless Steels Appliances. Large Master Bedroom With His and Her Closet, Sittng Arear and Fashion Ensuite Washroom, Whole Wall Back Splash. Four Bedrooms With Two New Ensuite Washrooms on 2nd Floor. Multiple Functions Room in Basement, Home Theater. Walking To High Rank Bayview S.S. and Elementary School. No Side Walk. This Is Your Dream Home, Nothing To Do, Just Move In and Enjoy. (id:55499)
Homelife New World Realty Inc.
18 William Bowes Boulevard
Vaughan (Patterson), Ontario
A newly finished basement with high quality materials and amazing workmanship. This beautiful basement that is extremely clean, offers brand new fridge and stove, pot lights through out, fireplace, extra storage, closet with custom built organize and brand new 3 piece bathroom. It's conveniently located in a great and quiet neighborhood, yet very close to shopping plazas with major grocery stores, coffee shops, schools, parks and trails, restaurants, transit and 2 hospitals. The bedrooms have separated with glass walls and with landlord cost, could get covered if requested. (id:55499)
Sutton Group-Admiral Realty Inc.
238 Mackenzie Street
New Tecumseth (Alliston), Ontario
Charming side split in prime location. Welcome to this beautifully updated move in move-in-ready side-split home, perfectly situated on a quiet, family-friendly street. Thoughtfully designed and recently renovated, this warm and inviting home offers everything a growing family needs. Step into the heart of the home to a stunning, brand-new kitchen featuring quartz countertops, sleek stainless steel appliances, and walk-out to the patio and the fully fenced yard where the scent of spring lilac bushes will pair perfectly with your morning coffee. The open, airy layout flows effortlessly into the bright and welcoming living spaces, creating an ideal environment for everyday living and entertaining. The lower level boasts large windows and a warming fireplace perfect for those winter evenings. Outside, you'll find an insulated detached garage, providing ample storage and workspace, along with a spacious driveway for plenty of parking. This home is within walking distance to excellent schools, shopping, dining, and scenic parks, making it truly unbeatable location. Don't miss your opportunity to own this turn-key gem, schedule your private viewing today. (id:55499)
Coldwell Banker Ronan Realty
3 Bournville Drive
Toronto (Guildwood), Ontario
Welcome To This Beautiful Maintained Brick Bungalow Bursting With Pride Of Ownership In The Heart Of Coveted Guildwood! Owned & Loved For Over 30 Years, This Stunning 3+1 Bedroom Home Offers The Perfect Blend Of Contemporary Comfort, & Convenience, All Set In One Of Toronto' s Most Sought-After Lakeside Communities. Step Inside & Be Greeted By Bright, Upgraded Flooring That Flows Effortlessly Throughout The Main Level. The Spacious Living & Dining Areas Are Perfect For Entertaining Or Cozy Family Nights. The Eat-In Kitchen Is Both Functional & Features Custom Backsplash, While Each Bedroom Offers Comfortable Space, Ample Storage & Plenty of Natural Light. Step Outside Into Your Private Backyard Just In Time For Summer, A Professionally Landscaped Retreat Featuring A Cozy Deck, Charming Gazebo, & Mature Hedges All Around, Creating A Peaceful, Secluded Atmosphere. Whether Hosting Summer BBQs Or Enjoying A Quiet Morning Coffee, This Yard Is Designed For Your Enjoyment. The Large, Repaved Driveway (2021) Offers Tons Of Parking & Curb Appeal, Complemented By NorthStar Windows That Bring In Natural Light While Enhancing Energy Efficiency With Shingles (2017) That Give You A Peace Of Mind For Years To Come. The Finished Basement With A Separate Entrance Adds Incredible Value & Flexibility - Ideal For An In-Law Suite, Rental Income, Or Multi-Generational Living. It Features A Welcoming Family Room With a Fireplace, A Spacious Bedroom, A Renovated 3-Piece Bathroom With Granite Countertops, & Plenty Of Room To Customize For Your Needs. The Guild Is More Than Just A Neighborhood - Its A Community. Enjoy Tree-Lined Streets, Access To Top Rated Schools, Scenic Trails, Parks, & The Breathtaking Guild Park & Gardens. Stroll Down To The Lake Ontario Waterfront Or Explore The Bluffs. With Transit, GO Station, Shopping, Dining, & Recreation All Close By, This Location Truly Has It All. (id:55499)
Century 21 Leading Edge Realty Inc.
9 Ladysbridge Drive
Toronto (Morningside), Ontario
A Rare Gem! Spacious 4-Bedroom Detached Home on a Premium Pie-Shaped LotWelcome to this charming and sun-filled 4-bedroom, 2-bathroom detached home nestled in a desirable family-friendly neighborhood! Enjoy the warmth of a cozy, cottage-inspired living area bathed in natural light through large picture windows overlooking a beautifully landscaped backyard.The property boasts a long private driveway and a convenient side entrance that leads to a spacious covered patioideal for entertaining, relaxing, or family fun in the expansive backyard.Just a short stroll to the local recreation center with tennis courts, playgrounds, scenic parks, and nature trails. Close to top-rated schools, hospital, and public transit for everyday convenience.Updates:Roof (2017), Exterior Paneling (2019), Living Room, Primary Bedroom & Bathroom Windows (2018) Kitchen (2024), Driveway (2024), Front Fence (2024) (id:55499)
Homelife New World Realty Inc.
909 - 12 York Street
Toronto (Waterfront Communities), Ontario
Beautiful 1+1 layouts at Ice Condos. Furnished!! Professionally installed accent walls, floor to ceiling windows with a amazing view of CN Tower, plenty of closet space, 9ft ceilings w/600+ sq ft Eng. Close to Union Station, Scotia Arena, steps to Air Canada Centre & Longo's and Financial District. 24 hr Concierge, indoor pool. Must see This unit! (id:55499)
RE/MAX Realty Services Inc.
815 - 252 Church Street
Toronto (Church-Yonge Corridor), Ontario
Welcome to this brand new, 1Ded + 1Den + 2 Full Baths, sun-drenched suite featuring a smart and functional layout with floor-to-ceiling windows and stylish modern finishes. Enjoy a fully equipped kitchen with High end build-in appliances, quartz countertops, and sleek cabinetryperfect for urban living. This spacious unit offers two full bathrooms: one elegant 4-piece and one 3-piece, ideal for privacy and convenience. The enclosed den with a door can serve as a second bedroom or private home office. Perfect for professionals, couples, or small families. Located steps from TMU, Eaton Centre, TTC, restaurants, and more. Building offers premium amenities including gym, co-working space, rooftop terrace, and 24/7 concierge. **Please Note Virtual Staging For Illustration Purpose Only!!!** (id:55499)
RE/MAX Realtron Jim Mo Realty
808 - 32 Forest Manor Road
Toronto (Henry Farm), Ontario
3 year new, sun-filled corner suite at Emerald City in North York! This stunning 2-bedroom + den suite offers a bright southeast exposure and soaring 9-ft ceilings. Enjoy 808 sq. ft. of spacious, open-concept living, plus a 150 sq. ft. L-shaped balcony with two sliding door walkouts perfect for indoor-outdoor living. The modern kitchen features sleek, integrated appliances and flows seamlessly into the living and dining area. Top-notch building amenities include a pool, gym, game room, and more. Ideally located, this condo is just steps away from public transit, the subway, Fairview Mall, FreshCo, T&T Supermarket, a community centre, public school, and parks, with easy access to highways 404/401. (id:55499)
Dream Home Realty Inc.
129 Mckee Avenue S
Toronto (Willowdale East), Ontario
Location, Location, Close to Yonge Street, North York Subway Station, Shops, Restaurants, Library, Famous Schools (Earl Haig Secondary School & McKee Public School), North York General Hospital, 401 & 404 High Ways, Fully Renovated, New Water Pipes, New Electrical Wiring and New Electrical Panel, Full Renovated Three Bathrooms, New Furnace, New Interior Doors, New Paint, Laundry, Separate side entrance. Basement Apartment With Two separate Units. A magnificent rental income property.(potential to 8000 rent) (id:55499)
International Realty Firm
16 Lime Street
Kawartha Lakes (Coboconk), Ontario
A charming newly renovated bungalow at 16 Lime St, Kawartha Lakes, Ontario. It features 3 bedrooms and 2 bathrooms, with an ingenious layout that maximizes space utilization. The total land area is up to 6,479.87 square feet, providing a spacious outdoor area. The seller spent $100k+ for the whole house renovation, rear yard abuting w. rear road easily adding rear yard/garage parking. Sewer, new roof/window/door in 2024, rear yard new renovated one room bungalow can be the 3rd bed room or office. The above-ground area is cozy and inviting. Open-concept design, the entire home is bright and airy. The kitchen is newly renovated in a modern style with S/S appliances. All three bedrooms offer a comfortable and roomy feel. The master bedroom with an ensuite 3pcs bathroom. Living room with large windows ensuring excellent lighting. A newly built wooden patio outside is a great place for relaxation. It only takes a 2-minute drive to supermarket, LCBO, bank, parks & several restaurants. 3-minute drive to Ridgewood Public School. Close to Gull River, allowing you to fully enjoy the lakeside scenery. (id:55499)
Le Sold Realty Brokerage Inc.
570 Denison Street
Markham (Milliken Mills West), Ontario
Client RemarksHalf of Freestandng Building with signage on Denison Street. Access to major Hwy 404, 407 & 7 with public transit at door step. Close proximity to area amenities. Professionally managed and well maintained building. (id:55499)
Homelife Landmark Realty Inc.
91 Butlers Drive S
Fort Erie (335 - Ridgeway), Ontario
***OPEN HOUSE*** Sat 2-4PM Introducing... Ridgeway-By-The-Lake! This 1,975 sf ft bungalow has hardwood floors & a NEUTRAL PALETTE that can accommodate any decorating style. It's flooded by NATURAL LIGHT w/ skylights & many south facing windows, complete w/ Hunter Douglas blinds. The 11ft vaulted ceilings make the VAST OPEN LIVING AREA even more inviting, & allows you various options in how you choose to use the living room, dining room, & sunroom. The PROFESSIONAL CHEF'S KITCHEN is highlighted by a 20' CATHEDRAL CEILING with a window & has Frigidaire appliances, QUARTZ countertops & an extended peninsula for MAXIMUM WORKSPACE. There is more CUSTOM CABINETRY than you could ask for, & the storage overflows into the CUSTOM PANTRY/LAUNDRY room. It is all elegant, functional, & easily accessed! Retreat each day to your SPACIOUS PRIMARY SUITE & relaxing ensuite w/ SEPARATE TUB & shower. You have 2 LARGE CLOSETS & a 12' CEILING w/ an XL picture window looking into your private, green backyard. What a wonderful way to start your day as well! The 2nd bedroom allows for a separate study/guest room. The full sized, insulated basement has a HEIGHT OF 7'10", ducts in place, large above grade windows, roughed in bath, and is drywall ready for your own configuration. You can easily DOUBLE YOUR LIVING SPACE. MORE FEATURES: covered porch with gas hook-up, cedar hedge for privacy, IN-GROUND SPRINKLER system, low maintenance concrete driveway, GENERAC generator, roughed in central vac & it all sits on a large corner lot for added privacy. PLUS you have exclusive access to the Algonquin Club for only $91/month. This includes billiards, a gym, games room, saunas, banquet room w/full kitchen & BBQs you can book for private functions, and a salt water pool, all within walking distance. Nearby: restaurants, shops, cafés, Crystal Beach! championship golf is 20 mins, wineries in 30 mins, Int'l. Buffalo Airport only 40 mins. START LIVING YOUR VACATION -EVERYDAY -NOW! :) (id:55499)
A.g. Robins & Company Ltd
14 Walker Avenue
Hamilton (Stoney Creek), Ontario
A magnificent garage like this one is a rare find! Tucked into a well-loved family-oriented neighborhood, this home is bright, fresh & move-in ready! Updated flooring (2024) throughout, beautiful with neutral tones that compliment modern decor. Main-floor bedroom or office connects to a full bath, while the kitchen overlooks the fully fenced backyard. Perfect for keeping an eye on kids, pets or just enjoying the view. Walk out directly to the backyard, a huge bonus for dog owners or those who love to entertain outdoors! Lovely patio, charming gazebo, new fencing(2022) & unobstructed views of the grassy area at the Stoney Creek Arena/Rec Centre. Unfinished basement w/high ceilings - bright & open - perfect for finishing an additional living space or exploring in-law suite potential. The show-stopping feature? Oversized garage/workshop (22'x20') built in 2022! Complete w/hydro (gas & water lines ready for future hook up), epoxy coated concrete floor, windows & ceiling-mounted cycle rack, this bright space is a dream for hobbyists, car enthusiasts or create an entertainment hangout. Long driveway - accommodates 5 cars. Additional updates: vinyl siding, exterior insulation, eavestroughs & soffits(2015) new shingles(2024). Highly walkable in the heart of beautiful Olde Town Stoney Creek! Just minutes from shopping, restaurants, bus stops, Niagara Escarpment, Bruce trails & Battlefield Park. Close to QEW, Redhill, LINC & the new Confederation GO Station for easy Toronto commutes. (id:55499)
RE/MAX Escarpment Realty Inc.



