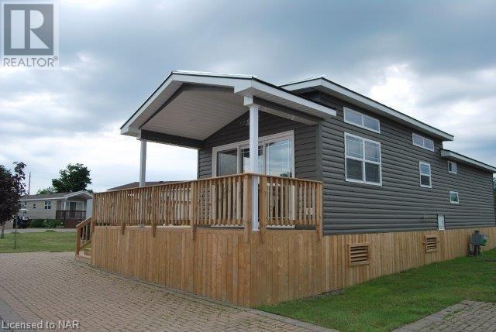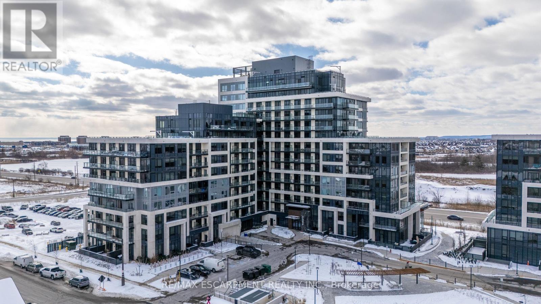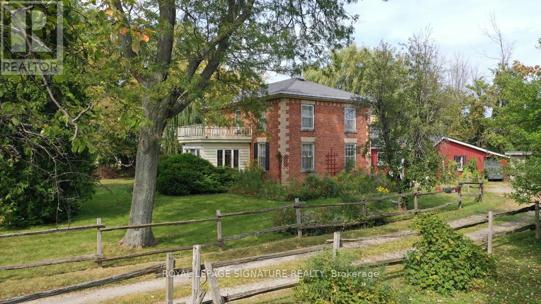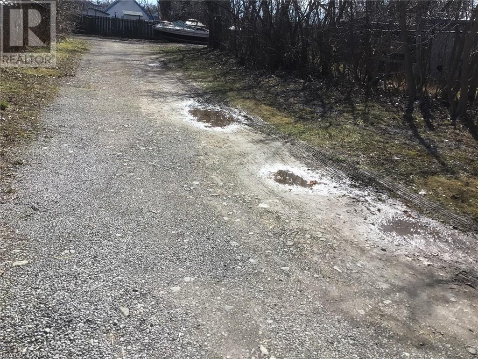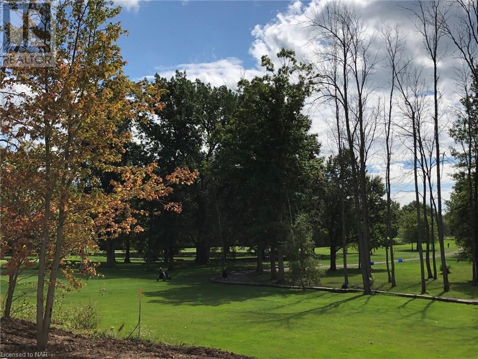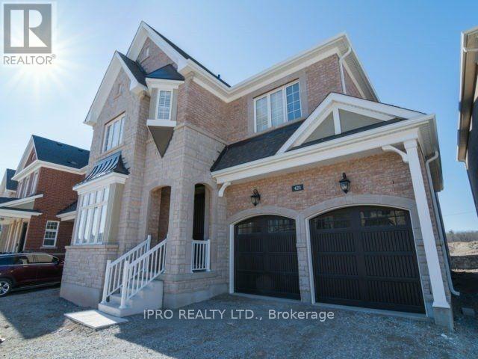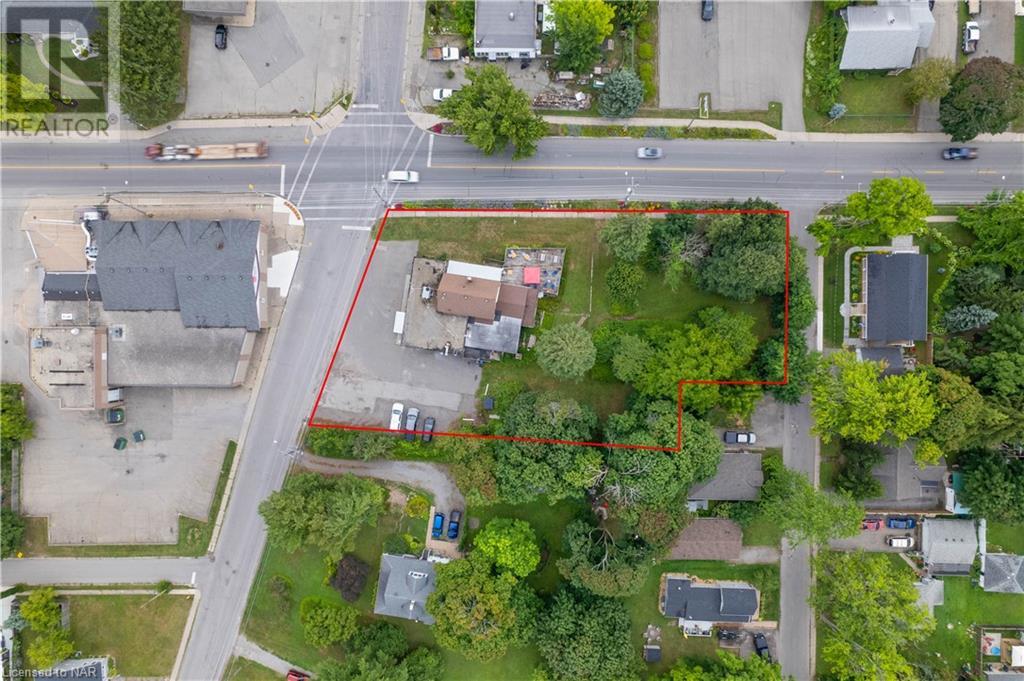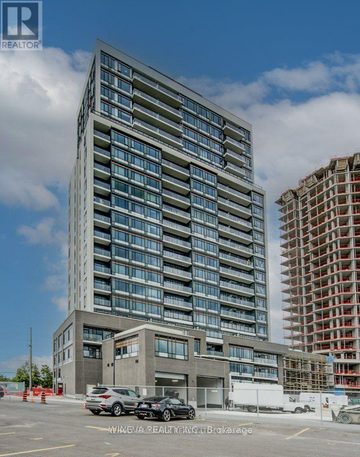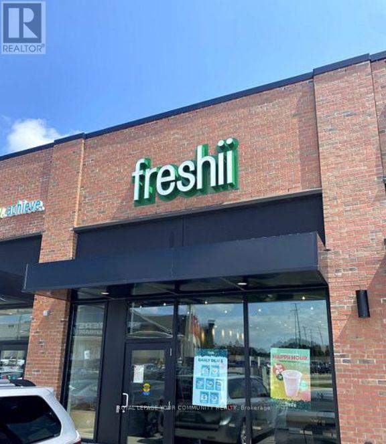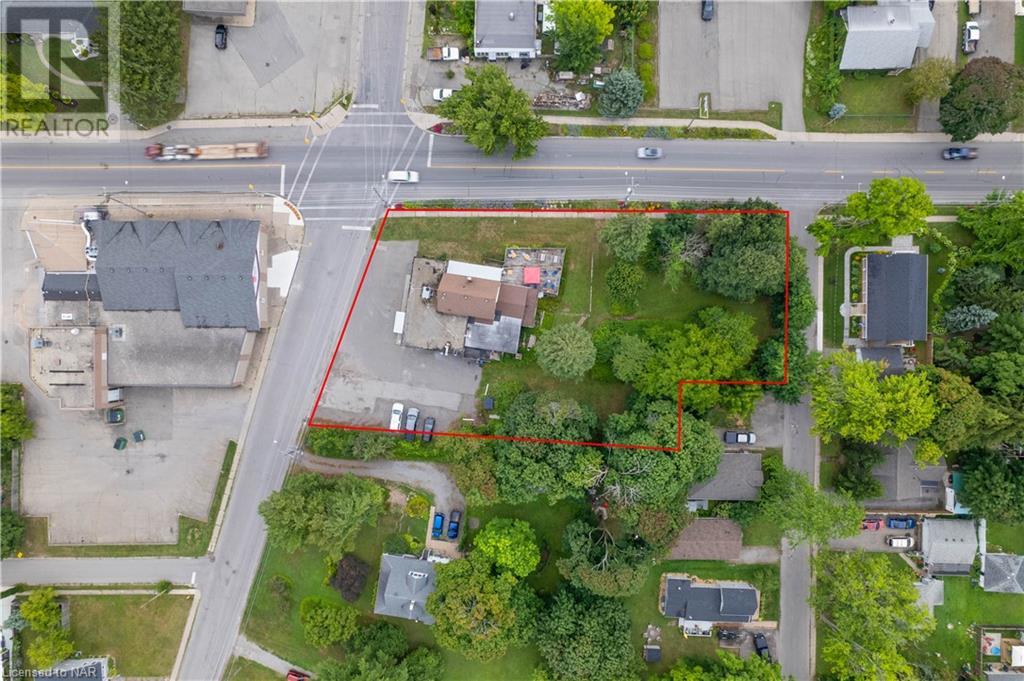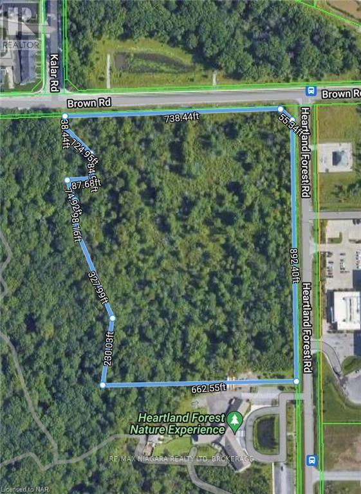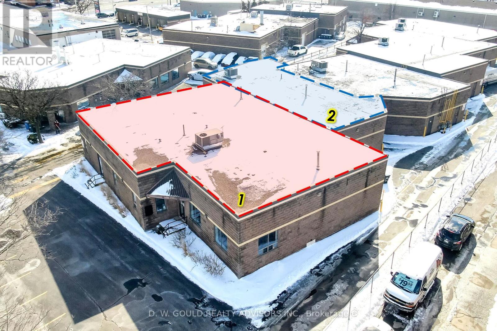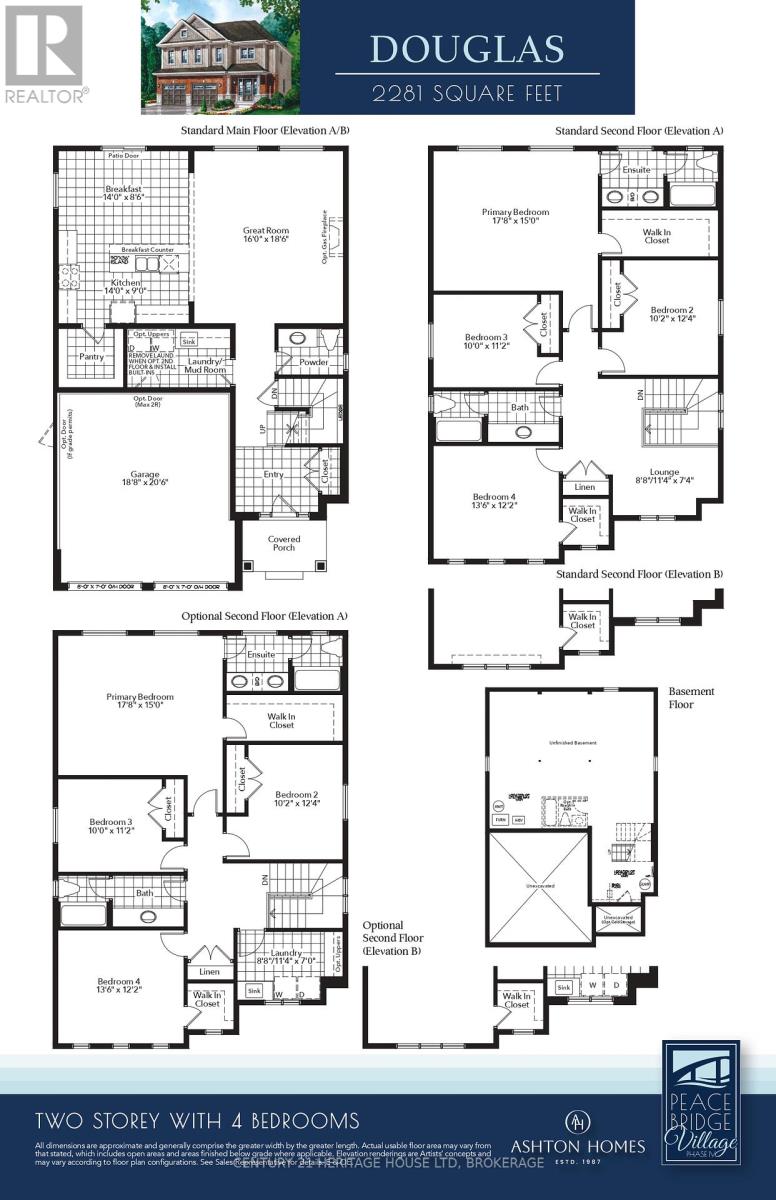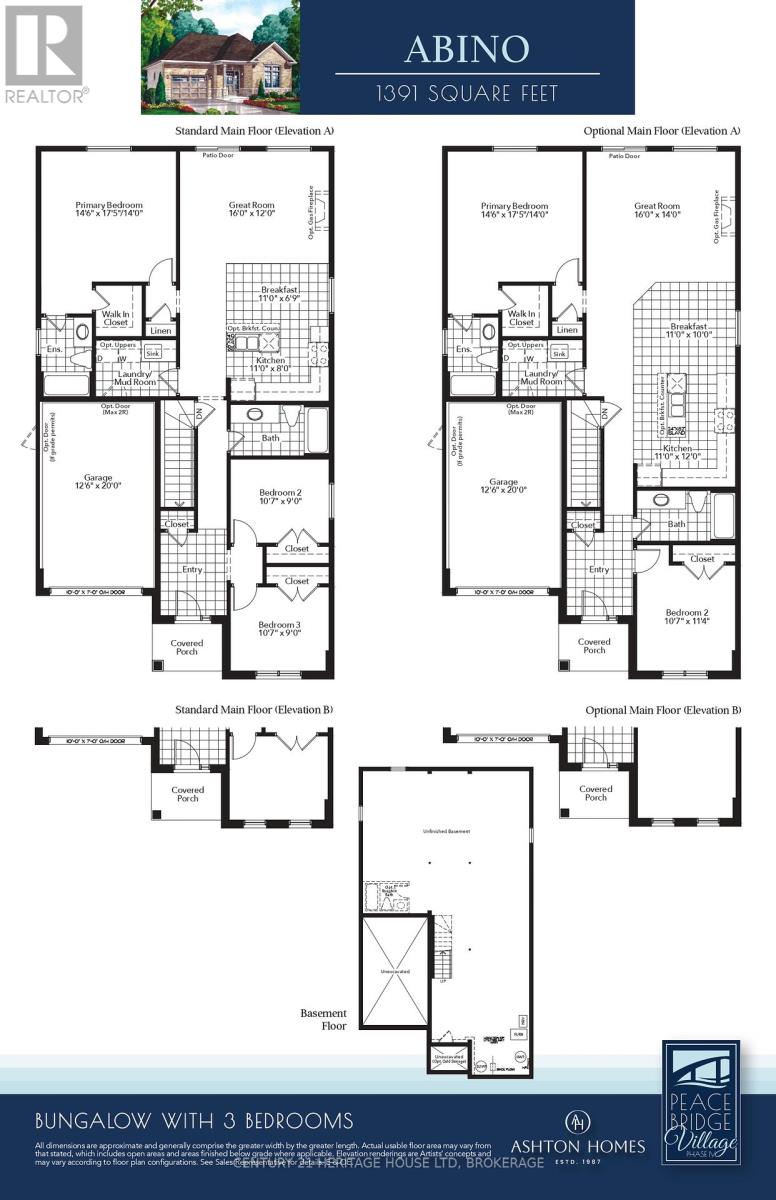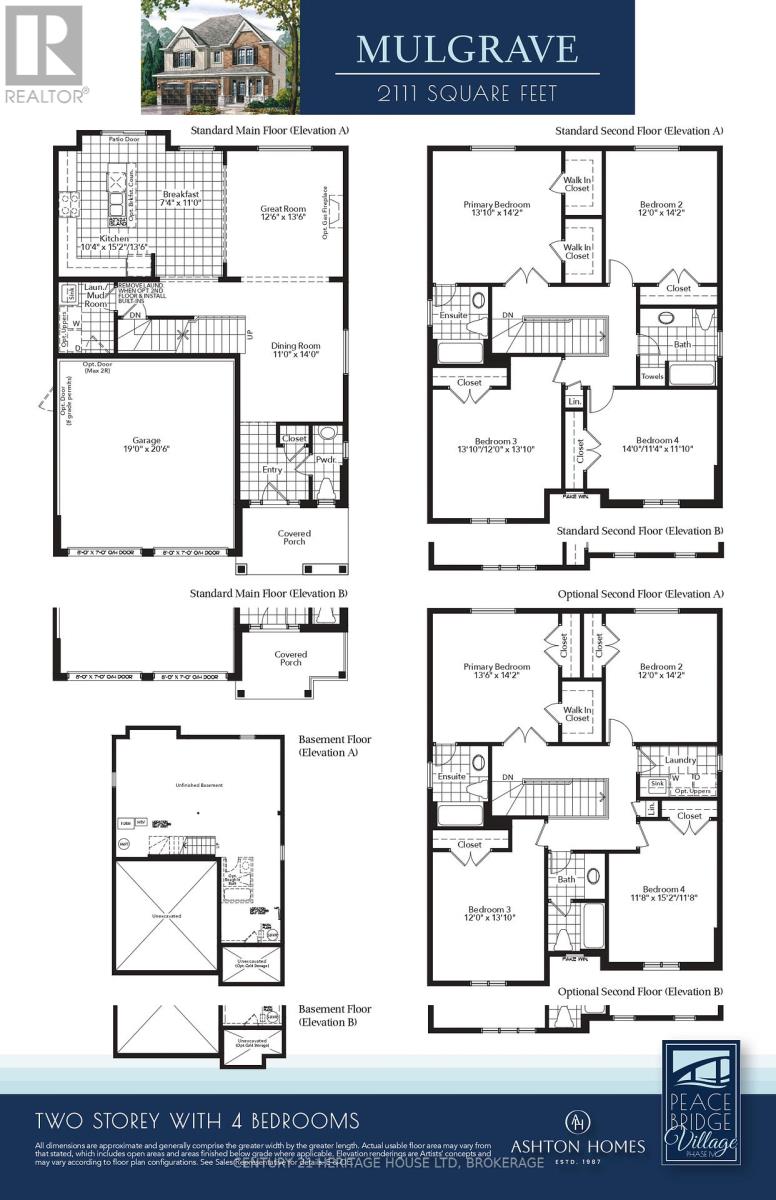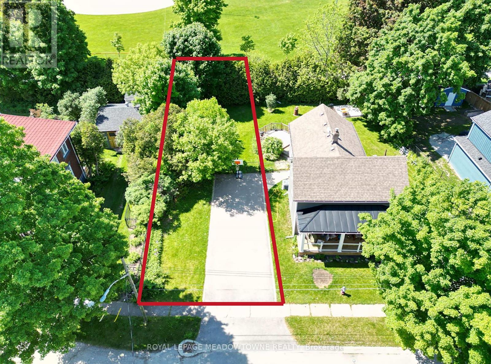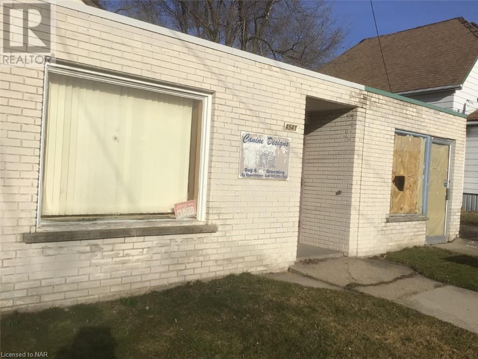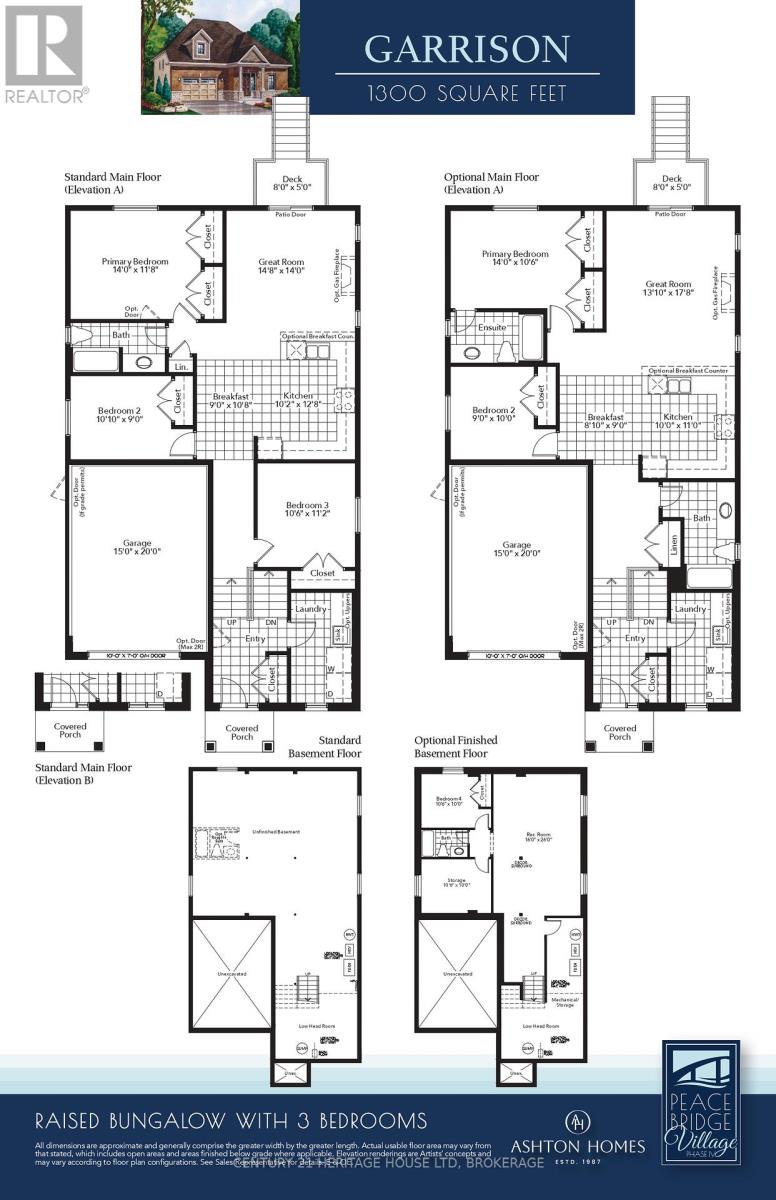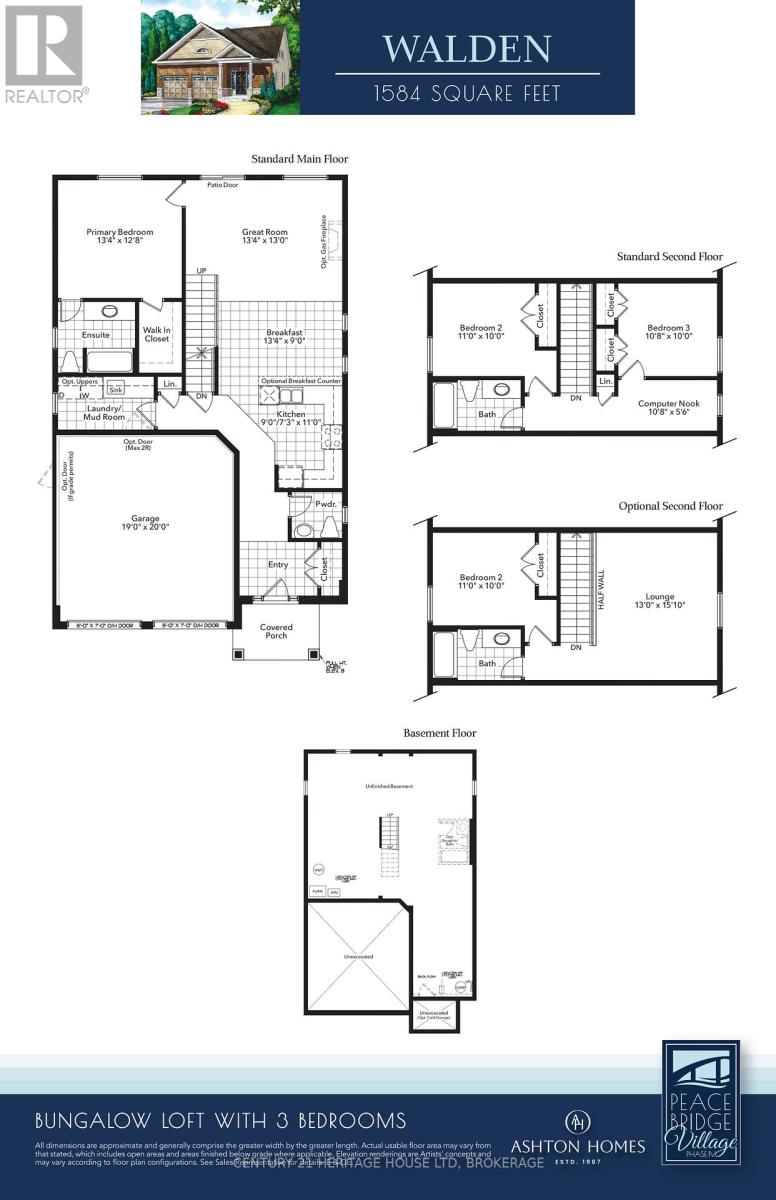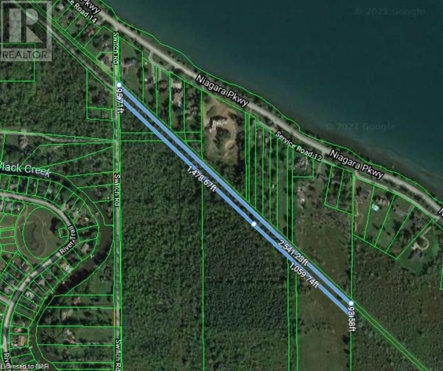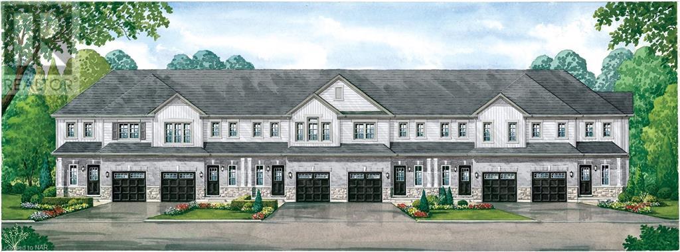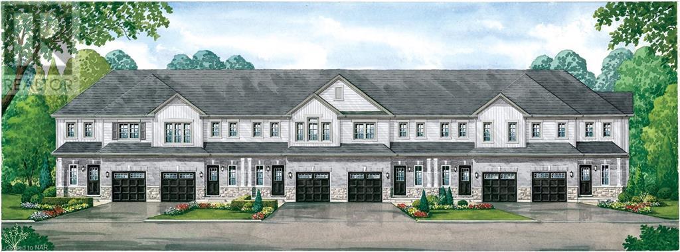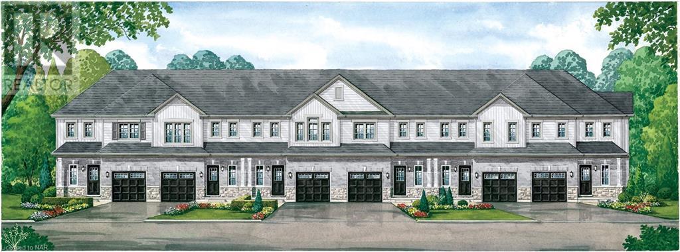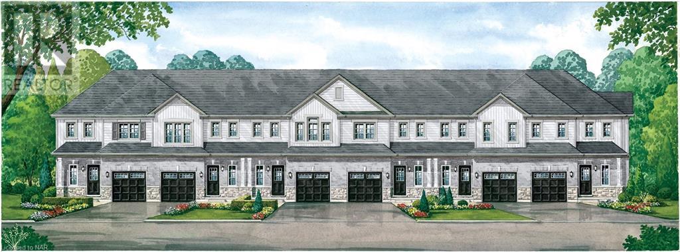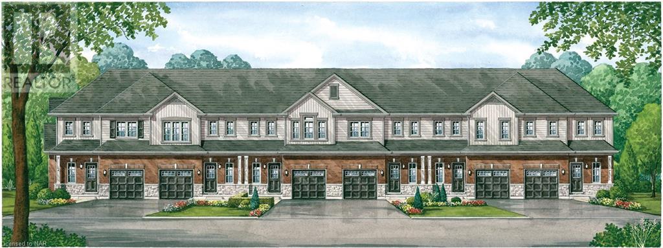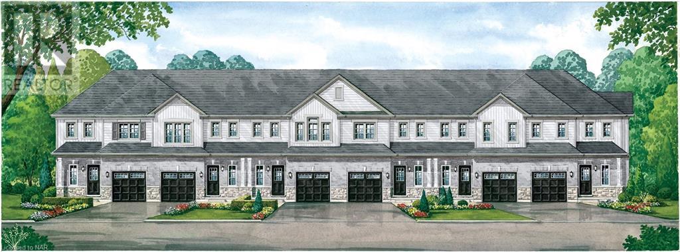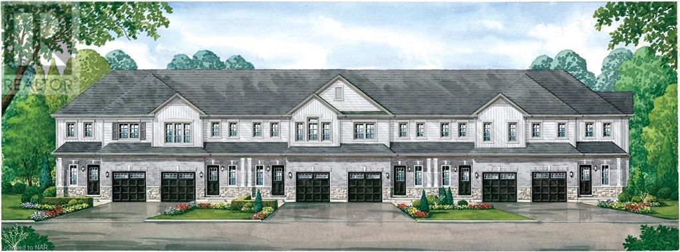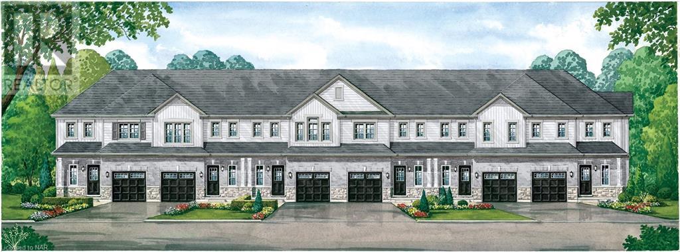Qmd007 - 490 Empire Road
Port Colborne (Sherkston), Ontario
Enjoy Summer nights all summer long at Sherkston Shores resort. This newer cottage backs onto the Quarry Meadows Pond so no rear neighbors to worry about. Located in a newer but quiet area. This furnished cottage features a large family room, 2 bedrooms and 1 bath. Kitchen area offers breakfast bar, two fridges and one stove. A 12 x 20 add a room as well as a 20 x 12 covered porch increases your living spaces. Storage shed & parking for 5 cars. This fantastic cottage is just steps from all the action that Sherkston has to offer including private owner?s pool, 3 fantastic beaches, quarry swimming, live bands, beach yoga, fireworks, shows for kids, terrific water park, fully stocked supermarket on site and fabulous park restaurant. Your summer can?t get any better than this. (id:55499)
Century 21 Heritage House Ltd
608 - 3200 William Coltson Avenue
Oakville (Jm Joshua Meadows), Ontario
Don't miss out on this spacious & modern 2 bed, 2 bath unit at Upper West Side Condos built by Branthaven. This corner unit features a large & private, 170sq ft terrace with gorgeous views of Oakville! This unit also comes with 1 underground parking space & locker. The building amenities include: 24/7 Concierge, Fitness Centre, Pet Spa & Multiple Party Rooms with a Rooftop Terrace. Close proximity to Highways, Restaurants, Shopping, Hospital, Sheridan College & Amazing Schools. Internet Included in Condo Fees. (id:55499)
RE/MAX Escarpment Realty Inc.
208 Riverplace Crescent
Milton (Om Old Milton), Ontario
Detached Home Backing Onto A Ravine In Old Milton. Open-Concept Floor Plan With 3+2 Bedrooms And 2 Full Bathrooms. Updates Incl S/S Appliances, Countertops, Wide Plank Flooring, Light Fixtures & Fresh Neutral Paint. Finished Bsmnt, W/ Separate Side Entrance. Located On A Quiet, Private Crescent.Parking Space For 4 Vehicles. Walking Distance To Dt Milton, Local Farmers Markets, Restaurants, Schools, Highway Access & All Major Amenities.Energy saving heat pump (2024),roof(2024),bay window and main floor bedroom windows(2024),shed(2024),near fences on both sides, renovated washroom in basement(2022), hot water tank owned(2024),furnace (2024), new pot lights (id:55499)
Royal LePage Ignite Realty
3248 Larry Crescent
Oakville (Go Glenorchy), Ontario
This exquisite detached home is ideally situated on a family-friendly street, directly across from Isaac Park in the highly sought-after Preserve community of Oakville. Located within the boundaries of Oodenawi Public School and White Oaks Secondary School, this property offers over 3300 square feet of meticulously designed living space. The main floor features 9-foot smooth ceilings, elegant hardwood flooring, and a private office, ideal for remote work or study. The gourmet kitchen is a chefs dream, complete with a central island and luxurious granite countertops. The second floor boasts four generously sized bedrooms, including two with ensuites. A versatile media room, which can easily be converted into a fifth bedroom or second office, adds to the homes functionality. The upper level is further complemented by a spacious laundry room. This home seamlessly combines modern design, practical living spaces, and an ideal location, making it a perfect choice for families seeking comfort and convenience. All Appliances, window coverings, light fixtures, garage door opener with remote. Basement for owners use or lease separately (id:55499)
Ipro Realty Ltd.
6115 Eighth Line
Milton (Mi Rural Milton), Ontario
This property is a great investment opportunity that offers the chance to enjoy country living in a large century home while you wait for your investment to grow with the future development and the inevitable growth of the Town of Milton in the area. Ideally situated on just over 1 acre with mature trees and beautiful gardens. Close proximity to Mississauga and quick access to major highways and the Go Trains set this property apart. The home is in need of updating but with the charm and character of yesteryear, it could become a magnificent showpiece. The older barn needs repair and there is a dog run/kennels (with a kennel license on the property in the past). Don't miss out on this opportunity! (id:55499)
Royal LePage Signature Realty
S/s Bridge Street
Niagara Falls (Downtown), Ontario
CB4 ZONING GLOBAL UNIVERSITY COMING TO NIAGARA. SYSTEMS TO HAVE 10,000 STUDENTS IN NIAGARA FALLS. ANNOUNCED ONTARIO - MORE HOMES BUILT FASTER ACT. SET A TARGET OF 8,000 HOME IN NIAGARA FALLS. Subject to severance an additional 11,000 sq ft available at $20.00/ sq ft Address S/ S Bridge Street West of 4610 Bridge Street (id:55499)
RE/MAX Niagara Realty Ltd
Lot 7 Bertie Street
Fort Erie (Crescent Park), Ontario
This fantastic vacant lot, that backs onto the Golf Course, offers the perfect opportunity to build your dream home. Located close to city amenities, yet situated in a country setting. Buyer to complete their own due diligence regarding future uses, building permits, services/utilities etc. In close proximity to The Greater Fort Erie Secondary School, arena, major highways & Peace Bridge. (id:55499)
Century 21 Heritage House Ltd
Unit 1 - 3289 Sixth Line
Oakville (Go Glenorchy), Ontario
The total area of 1,170 sqft corner unit offers exceptional visibility and foot traffic, ideal for businesses seeking high exposure. Located in Oakville's North Preserve neighbourhood, it is steps from schools, parks, dining, and retail amenities. **Ideal for** Medical offices (doctors, dentists, physiotherapy), Professional services (law firms, accounting, insurance brokers), Personal care (spa, salon, massage therapy), Retail/service (dry cleaners, mortgage providers), and others. This versatile space combines convenience and accessibility in a thriving community. (id:55499)
Royal LePage Real Estate Services Ltd.
708 - 2481 Taunton Road
Oakville (Ro River Oaks), Ontario
Luxury living awaits in this super convenient, open-concept, southwest-facing corner suite in the heart of Oakville's Uppertown! Enjoy unobstructed views and sun-filled rooms in this 2-bedroom condo. The kitchen boasts stainless steel appliances. Residents enjoy 24-hour concierge service and fantastic amenities including an outdoor garden, BBQ terrace, pool, spacious party room, fitness center, sauna, yoga studio, and visitor parking. Located close to Sheridan College, parks, trails and highways 407 & QEW, this condo is within walking distance of Oakville Place Mall and a short drive to the Oakville GO station. (id:55499)
Ipro Realty Ltd.
421 Ginger Gate N
Oakville (Go Glenorchy), Ontario
Your Perfect Home Is Waiting. Welcome to Your Dream Home in Rural, Oakville. Luxury 3556 Sqft 45ft Detached home on Quite & Small Street in well-established neighborhood, 4 Generous Sized Bedrooms + 4.5 Baths. Luxuriously finished throughout. $200K Upgrades.10Ft Ceilings On Main & 9Ft On 2nd Flr. This Home Boasts Builder's Model Home Chef's Kitchen With Built In High End Appliances. F/R With Beautiful F/P And Waffle Ceiling. Upgraded Elf's, Pot Lights, California Shutters, 8Ft Doors, Smooth Ceilings Thru Out. Mstr B/R With Elegant 5 Pc Ensuite & His/Her Walkin Closet. Lrg Loft, Laundry,3 Full Wshrms On 2nd Flr. Location Near To Parks/Schools/Shopping Centers & Other Amenities (id:55499)
Ipro Realty Ltd.
511 Maple Grove Drive
Oakville (Fd Ford), Ontario
Well Established Japanese Ramen Restaurant Since 2018 Located In The Prime Plaza Anchor With Sobeys/Dollarama/Tim Hotons As Well As Home Harware. Surrounded By Residances And 3 Schools . Offer Dining/Take-out and Catering.this opportunity give you the a great opportunity to start your first business or expand your existing concept or franchise.This unit is move-in ready featuring all tables and chairs, large kitchen exhaust hood, Ample parking space. It Can be converted to other concept By Landlord's Approval. (id:55499)
Bay Street Group Inc.
4511 Miller Road
Port Colborne (Bethel), Ontario
$150,000.00 Price decrease. Sellers are motivated and looking forward to receiving an offer. Attention nature enthusiasts, homesteaders, hunters, and mechanics, escape to the country! This large versatile rural property is the perfect retreat for you. This home was custom built by the original owners for a homesteading lifestyle and is situated on 37+ acres of mainly forested property. Features include engineered hardwood flooring and ceramic tiles throughout, 9' ceilings, large Pollard windows, wood burning fireplace in the living room, main floor laundry with adjacent shower room, and a separate dining room with patio doors to the covered rear porch. The primary bedroom features a walk in closet, electric fireplace, spacious spa-like ensuite with claw foot soaker tub and separate shower. An additional bedroom and den with French doors are located at the opposite side of the house with a 4 piece bathroom. Newer insulated 30x50 barn (2018) is a mechanics dream with a car hoist, hydro and underfloor heating. Outdoor features include covered front porch, covered and fenced rear patio area and covered rear deck, green house, farm shop (she-shed), 18' teepee with heavy duty canvas (2022), portable toilet, 2 fenced areas for animals, chicken coops, ponds, and a large garden area. The basement is currently used for storage, but has high ceilings and is suitable for finished space. There is parking for multiple vehicles and an attached double garage with concrete apron. Secondary access to the property from White Road. Convenient location central to Niagara Falls (12 min drive to new South Niagara hospital site), Welland (9min drive) and Port Colborne (9min drive).Whether you want to hunt deer and turkeys in your own forest, commune with nature walking the trails, go ATVing, grow your own food, raise livestock or simply enjoy living in a rural setting, this could be your opportunity to secure your place in agricultural zoning with a multitude of possibilities. (id:55499)
Royal LePage NRC Realty
3879 Rebstock Road
Fort Erie (Crystal Beach), Ontario
This is a rare and exceptional development opportunity situated in the heart of Crystal Beach. Boasting an advantageous location with 3 road frontages on Alexandra Rd, Ridgeway Rd, and Rebstock Rd, the property features a unique combination of both Residential and Commercial Zoning, offering endless possibilities for its future development. Given the property's size and configuration, there may be potential for severance, allowing for the creation of multiple lots or parcels. This offers further flexibility in tailoring the development to fit your specific project requirements. Your vision for this property could become the next celebrated addition to the Crystal Beach Community. Embrace the chance to create a landmark development that complements the area's unique charm and contributes positively to the neighborhood's appeal. (id:55499)
Royal LePage NRC Realty
1002 - 8010 Derry Road W
Milton (Co Coates), Ontario
Connect Condos Milton!! Brand New Corner Unit, 2 Bed+ Den, 2 Bathrooms. Great Open Concept Layout. State Of The Art Kitchen, Flooring, Bathrooms, Large Windows With Fantastic Views Of Natural Landscape. 1 Parking And 1 Locker Included. Great Location Easy Access To All Amenities, Major Highways, Retail Shopping, Dinning. Condo Unit Is Tenanted With A++ Doctor Tenant Till October 1st, 2025 At $2,800 A Month, Tenant Pays All Utilities. (id:55499)
RE/MAX Hallmark Realty Ltd.
D11 - 55 Ontario Street S
Milton (Tm Timberlea), Ontario
Well-established restaurant business in Milton is available for new ownership. This Freshii franchise has been operating for four years in a high-traffic location surrounded by strong anchor tenants, ensuring consistent customer flow and excellent visibility. Situated in one of Miltons most vibrant commercial areas, this location offers ample parking and significant potential for growth. Sensational lease terms with nearly 6 years remaining plus 2 x 5 year options to extend for a total of ~16 additional years remaining, ensuring stability and peace of mind for the prudent operator. This is a turnkey opportunity for an entrepreneur looking to step into an existing operation, or rebrand with a new venture. Established customer base and prime location poised for growth. Please DO NOT visit the restaurant or speak with staff directly. (id:55499)
Royal LePage Your Community Realty
3879 Rebstock Road
Fort Erie (Crystal Beach), Ontario
GREAT HIGH TRAFFIC, HIGH VISIBILITY LOCATION RIGHT ON THE MAIN ROAD INTO CRYSTAL BEACH! LICENSED FOR 89 INCLUDING 28 ON THE OUTDOOR PATIO. RESTAURANT, BAR AND DINING AREAS COME WITH MOST CHATTELS. SEE ATTACHMENTS FOR A DETAILED LIST OF INCLUSIONS. THE SECOND AND THIRD FLOOR IS A FULL TWO-BEDROOM APARTMENT. THIS LARGE PROPERTY OCCUPIES THE FULL END OF A BLOCK BETWEEN TWO STREETS AND HAS 3 ROAD FRONTAGE. THIS COULD POSSIBLY ALLOW FOR LOT SEVERANCE OR EXPANSION OF THE BUSINESS. CURRENTLY ZONED C2 ON THE NORTHERN PORTION OF THE PROPERTY AND R2 ON THE SOUTHERN PORTION OF THE PROPERTY. COMMERCIAL OPPORTUNITIES LIKE THIS IN CRYSTAL BEACH DON'T COME UP VERY OFTEN. (id:55499)
Royal LePage NRC Realty
1337 Waverly Avenue
Oakville (Wo West), Ontario
Step into the pinnacle of modern elegance with this stunning custom-built executive home, completed in 2020 and nestled in the highly sought-after heart of Southeast Oakville. This architectural gem is a true testament to luxury, offering a seamless blend of sophisticated design, premium finishes, and an abundance of natural light. From the moment you enter, you'll be captivated by the open-concept layout, soaring 10' floating ceilings with cove lighting, and floor-to-ceiling windows that flood the space with sunlight. Every detail has been meticulously crafted, from the European white oak engineered hardwood floors to the 8' doors, flush trim, and glass railings that exude contemporary sophistication. The heart of the home is the chef-inspired kitchen, featuring an oversized island, 10' cabinetry, and top-of-the-line appliances, perfect for entertaining or enjoying quiet family moments. The main floor flows effortlessly into a spacious living area, complete with a gas fireplace, built-in surround sound, and motorized blinds for ultimate convenience. Upstairs, natural light continues to shine through skylights and oversized windows, illuminating four generously sized bedrooms, each with its own ensuite bathroom and custom-built walk-in closets. The bespoke laundry room, with floor-to-ceiling cabinetry, adds a touch of practicality and style. The finished basement offers additional living space, ideal for a home theatre, gym, or playroom, while the mono-stringer staircase and glass railings create a striking visual statement from top to bottom. This home is more than just a residence its a lifestyle. With its unparalleled craftsmanship, high-end finishes, and prime location in one of Oakville's most desirable neighbourhoods, this property is truly Luxury at Its Finest. Don't miss the opportunity to experience the intricate quality and modern elegance of this exceptional home. (id:55499)
Keller Williams Referred Urban Realty
210 - 1230 Marlborough Court
Oakville (Cp College Park), Ontario
Welcome to this rarely offered, beautifully designed 1771 sq. ft. condo, offering the perfect blend of luxury, comfort, and convenience. Located in a highly sought-after building, this spacious 3-bedroom, 2.5-bathroom home features an open, airy layout, with plenty of natural light streaming through large windows. There are 3 generously sized bedrooms and 2.5 bathrooms including a private ensuite in the primary bedroom. Maintenance fees include gas, water, cable, and unlimited internet. Amenities include a multi-purpose room that can be used for private functions, a library, and an exercise room. There is one underground parking space and a locker. With easy access to major highways, transit options, and the GO station, commuting is a breeze. Nearby parks, shopping centers, and schools ensure everything you need is a short distance away. This stunning condo offers an exceptional lifestyle, combining comfort, luxury, and ultimate convenience. Don't miss the opportunity to live in one of the most desirable locations in the area. (id:55499)
Century 21 Millennium Inc.
N/a Heartland Forest Road
Niagara Falls (Brown), Ontario
14.81 acres of land designated resort commercial. This lot offers corner exposure along Heartland Forest Road and is perfectly positioned in a strong growth area with loads of potential. Approximately 9+ acres developable with close proximity to residential subdivisions, shopping, major highways, and the brand new south Niagara Hospital Site and Niagara Falls tourism. Buyer to complete there own due diligence in terms of permitted use, permits and approvals. (id:55499)
RE/MAX Niagara Realty Ltd
Units 1 & 2 - 460 Woody Road
Oakville (Qe Queen Elizabeth), Ontario
+/- 7,004 sf of 2 Commercial/Industrial Units located in South Oakville, with easy access to QEW. 1 DI door and 1 Van-Level door. Front End units with Office, Showroom and Warehouse spaces. Please Review Available Marketing Materials Before Booking A Showing. Please Do Not Walk The Property Without An Appointment. (id:55499)
D. W. Gould Realty Advisors Inc.
104 - 1581 Rose Way
Milton (Cb Cobban), Ontario
Welcome To This Brand-New 2 Bedroom And 2 Washroom Luxury Townhome. This House Features 9 Ft Ceilings, Sleek Laminate Flooring Throughout, An Open-Concept Living And Dining Area, And A Contemporary Kitchen Equipped With Stainless Steel Appliances And Granite Countertops. Enjoy A Large Rooftop Terrace, Great For Entertaining Plus A Balcony On The Main Level. This Beautiful Townhouse Not Only Offers A Parking Spot But Also A Locker For All Your Extra Storage Needs. Large Windows Grace The Home, Allowing Lots Of Natural Light To Flood In. Minutes To Milton GO, Public Transit, Parks, Shopping, Highway 401/407/403. (id:55499)
RE/MAX Premier Inc.
Lot 12 Burwell Street
Fort Erie (Lakeshore), Ontario
Step into luxury with this stunning new construction at LOT 12 BURWELL Street, Fort Erie, Ontario, now on the market for $847,900.00. As part of the Douglas Model, this exquisite property is a masterpiece of modern design and comfort, offering a generous 2,281 sq/ft of living space thoughtfully designed for a contemporary lifestyle. Featuring 4 bedrooms and 3 bathrooms (2 full, 1 half), it's perfect for families or those seeking extra space. Situated in an urban setting, the property is ideally located near beaches, lakes, major highways, schools, shopping, and trails, making it a prime location for convenient living.\r\n\r\nThe house boasts a full, unfinished basement, offering potential for customization to suit your needs. Built with brick facing/brick veneer and vinyl siding, and featuring a poured concrete foundation and asphalt shingle roof, this home promises durability and style. It includes an attached garage and a private double-wide asphalt driveway, providing ample parking space for 4 vehicles. As a new construction, this home offers the latest in design and efficiency, with a lot size of 40.00 ft x 88.16 ft, under 0.5 acres, providing a comfortable outdoor space for relaxation and entertainment. Equipped with forced air, gas heating, and provisions for municipal water and sewer services, this home ensures a comfortable and efficient living experience.\r\n\r\nListed by CENTURY 21 TODAY REALTY LTD, BROKERAGE-FT.ERIE, and presented by Broker Barbara Scarlett, this property is a rare opportunity. For more details or to schedule a viewing, contact Barbara at 905-871-2121 or email barbara.scarlett@century21.ca. Don't miss this chance to own a brand-new, luxurious home in Fort Erie. Book your showing today and step into the future of elegant living! (id:55499)
Century 21 Heritage House Ltd
Lot 12 Burwell Street
Fort Erie (Lakeshore), Ontario
Introducing The Abino model, slated for development at 11 Burwell Street, Fort Erie, Ontario - a forthcoming marvel in Fort Erie's thriving real estate scene. With a competitive price of $707,900.00, this future bungalow aims to embody contemporary design tailored for the discerning homeowner. With three spacious bedrooms and two sleek bathrooms, this soon-to-be-constructed detached home is ideal for families and those looking for spacious yet stylish living.The kitchen on the main level, set to be adorned with optional state-of-the-art finishes, is poised to become the heart of the home, perfect for future gatherings and culinary adventures. The attached garage, to be complemented by a private driveway, will seamlessly accommodate cars and storage.Location remains key, and The Abino, in its developmental stages, promises to exceed expectations. Nestled in a vibrant urban neighborhood, it will offer proximity to premier schools, bustling shopping hubs, and picturesque trails. For future residents seeking beachfront serenity, the pristine shores of Fort Erie's beaches will be just a short drive away. Don't miss the opportunity to envision and secure your future in this upcoming gem of modern living in prime real estate. (id:55499)
Century 21 Heritage House Ltd
Lot 12 Burwell Street
Fort Erie (Lakeshore), Ontario
Discover your dream home with this stunning 2-story detached house, nestled in the serene community of Fort Erie, Ontario. Boasting 4 bedrooms and 3 bathrooms across a spacious 1584 square feet, this property offers the perfect blend of comfort and style. With amenities such as a full, unfinished basement and a double-wide asphalt driveway leading to an attached garage, convenience meets sophistication. Ideal for entertaining and social gatherings. The property's prime location is accentuated by its proximity to beaches, lakes, major highways, and schools, ensuring that leisure and essential services are always within reach. Experience luxury living in a home designed with meticulous attention to detail, ready to create unforgettable memories for you and your loved ones. (id:55499)
Century 21 Heritage House Ltd
87 Lake Avenue
Halton Hills (Ac Acton), Ontario
Welcome to 87 Lake Avenue! This rare east-facing 45 x 120 ft lot offers stunning views of Fairy Lake and backs onto the picturesque Prospect Park, a lush green space perfect for nature lovers. Included with the purchase are well-designed plans for a spacious ~3,134 sq. ft. custom two-storey home, thoughtfully created to meet local bylaws and zoning requirements. The proposed home features 3 bedrooms, multiple ensuites, open-concept living spaces, a single-car garage, coffered ceilings, and energy-efficient construction. Just a short walk to the lake and beach access, and minutes from Blue Springs Golf Club, this is the perfect opportunity to build your dream home on one of Actons most sought-after streets. (id:55499)
Royal LePage Meadowtowne Realty
87 Lake Avenue
Halton Hills (Ac Acton), Ontario
Welcome to 87 Lake Avenue! This rare east-facing 45 x 120 ft lot offers stunning views of Fairy Lake and backs onto the picturesque Prospect Park, a lush green space perfect for nature lovers. Included with the purchase are well-designed plans for a spacious ~3,134 sq. ft. custom two-storey home, thoughtfully created to meet local bylaws and zoning requirements. The proposed home features 3 bedrooms, multiple ensuites, open-concept living spaces, a single-car garage, coffered ceilings, and energy-efficient construction. Just a short walk to the lake and beach access, and minutes from Blue Springs Golf Club, this is the perfect opportunity to build your dream home on one of Actons most sought-after streets. (id:55499)
Royal LePage Meadowtowne Realty
4541 Crysler Avenue
Niagara Falls (Downtown), Ontario
CB4 ZONING ALLOWS 12 METERS CONDO DEVELOPMENT 3-4 STORIES WITH 70 METERS FRONTAGE 9 STORIES COMMERCIAL MAIN FLOOR. SELLER WILL CONSIDER SEVERANCE 50 X 70 ON CRYSLER LEAVING # 15,700 sq.ft. VACANT LAND FRONTAGE ON BRIDGE STREET. LOT FRONTING ON BRIDGE IS 36.84 FEET X 110.66 FEET. TAXES FOR BRIDGE STREET $1600 (2022). 2 COMMERCIAL UNITS, DUPLEX WITH 2 ENTERANCES UP AND DOWN, MAIN FLOOR IS A 2 BEDROOM, APPROX. 1300 SQFT UNIT (FOR BOTH FLOORS) THAT HAD MAJOR RENOS DONE AT THE END OF 2021. Global University coming to Niagara. Systems to have 10,000 students in Niagara Falls. Announced Ontario - More Homes Built Faster Act. Set a target of 8,000 homes in Niagara Falls. (id:55499)
RE/MAX Niagara Realty Ltd
Lot 12 Burwell Street
Fort Erie (Lakeshore), Ontario
Nestled in the heart of Fort Erie, Ontario, "The Garrison Model" stands as a testament to modern architectural excellence. This pre-construction bungalow, meticulously designed for contemporary living, presents three spacious bedrooms and a sophisticated bathroom, offering an ideal dwelling for families or those seeking efficient, yet ample, living spaces. The well-appointed kitchen on the main level, adorned with optional state-of-the-art finishes, serves as the focal point of the home, facilitating both social gatherings and culinary explorations. The convenience of an attached garage, complemented by a private driveway, ensures seamless parking and storage solutions. Beyond its structural allure, the property's strategic urban location places it within close proximity to premier educational institutions, dynamic shopping centers, and picturesque trails. For leisurely beach days, the pristine shores of Fort Erie are just a short, scenic drive away. "The Garrison Model" epitomizes a harmonious blend of modernity, functionality, and convenience, setting a new standard for refined living in Fort Erie. Explore the potential of your future home at "The Garrison." (id:55499)
Century 21 Heritage House Ltd
Lot 12 Burwell Street
Fort Erie (Lakeshore), Ontario
The "Walden Model" located in Fort Erie, Ontario - A modern gem in the heart of Fort Erie's prime real estate landscape. This pre-construction bungalow boasts a contemporary design tailored for today's discerning homeowner. With 3 generously sized bedrooms and 2 and a half baths sleek bathrooms with a rough in in the basement, this detached home is perfect for families or those looking to downsize without compromising on space. The main level kitchen, adorned with state-of-the-art optional finishes, becomes the heart of the home, ideal for gatherings and culinary adventures. The attached garage, complemented by a private driveway, can comfortably accommodates cars and storage. Location is key, and this property doesn't disappoint. Situated in a bustling urban neighborhood, you're minutes away from top-tier schools, shopping hubs, and scenic trails. And for those beach days? The pristine shores of Fort Erie's beaches are just a short drive away. (id:55499)
Century 21 Heritage House Ltd
202 - 1460 Bishops Gate
Oakville (Ga Glen Abbey), Ontario
Welcome to this charming 2-bedroom, 2-bath condo located in the highly sought-after Glen Abbey neighborhood. Offering over 1,000 sq. ft. of bright, open-concept living space, this home provides the perfect setting for both relaxation and entertaining. The spacious living and dining areas create a welcoming atmosphere, ideal for hosting family and friends. The kitchen features a convenient breakfast bar and a walk-out to your private balcony, making it easy to enjoy meals or a morning coffee.The primary bedroom is a peaceful retreat with a large window that fills the room with natural light and a 3-piece ensuite. A generous second bedroom and a second 3-piece bathroom provide ample space and comfort for family or guests. The unit comes with the added convenience of ensuite laundry, as well as one parking spot and a locker for additional storage. Unit comes with an already installed Tesla charger! Residents can take full advantage of the building's exceptional amenities, including a clubhouse with a fully-equipped kitchen, cozy fireplace, two washrooms, a patio, and a BBQ for larger gatherings. For fitness enthusiasts, the building also features a well-equipped gym and sauna.Location couldn't be more ideal, with shopping, dining, highly-rated schools, parks, and a vibrant community centre just a short walk away. Commuting is a breeze with easy access to Highways 403 and 407, as well as a nearby GO station.This move-in ready, stylish unit offers the perfect blend of comfort, convenience, and modern living. Dont miss your chance to make it yours! (id:55499)
Right At Home Realty
319 - 405 Dundas Street W
Oakville (Go Glenorchy), Ontario
Bedroom) With 2 Full Bathrooms. Stainless Steel Appliances, Quartz Countertops. Great Living Transport, Highway 403, QEW & 407. Great Neighbourhood With Nature At Lions Valley Park &Spacious Oakville Condo In Rural Oakville. 1 Bedroom + 1 Den ( Can Be Used As A Second Space With A Huge Balcony. Open Concept Dining Room/ Kitchen. Close Proximity To Public Sixteen Miles Trail Just Steps Away. (id:55499)
RE/MAX Professionals Inc.
2080 Speers Road
Oakville (Qe Queen Elizabeth), Ontario
Rare single-tenant building with excellent signage opportunity on Speers Road. Drive-in and truck-level shipping. Deep lot with abundance of parking. 1 km. from the QEW & Third Line, and 5 minute walk to Bronte GO Station. (id:55499)
RE/MAX Aboutowne Realty Corp.
V/l Switch Road
Fort Erie (Black Creek), Ontario
Interesting lot located just on the niagara parkway. offers the following:\r\n\r\n-Prime Location: It's all about the location, and this one is close the black creek and the Niagara Parkway\r\nApproximately 4 acres: Nestled in a desirable area, this large lot is mere steps from the Niagara Parkway.\r\n-Dream Home Potential: Imagine building your dream home near a tranquil creek on a peaceful side road. \r\n-Water Hobbyist's Haven: If you're passionate about water-related hobbies, this is the ideal spot for you.\r\n-Commuter-Friendly: Its proximity to the QEW makes it perfect for those who commute.\r\n-Affordable Waterfront Living: Dream of living near the water? This lot offers an affordable way to make that dream come true.\r\n\r\n-Buyers should conduct their own research regarding construction possibilities, connection to municipal sewer lines, and water solutions (cistern or well required) and NCPA concerns. Be aware of a hydro easement on the south side, necessitating a 30ft setback. (id:55499)
Century 21 Heritage House Ltd
3 Peel Street
St. Catharines (Port Dalhousie), Ontario
This is a great opportunity to build your new dream home right here in Port Dalhousie!! A fantastic opportunity with this 49.54x102.1 lot! Minutes to Lake Ontario, and the buzzing heart of Port Dalhousie! The City of St. Catharines public swimming pool, Henley Island, Lakeside Park, the Pier, Rennie Park and The Harbour Walkway Trail are all SO close by!! Build your dream home and enjoy the sun set over the lake from your porch and/or front yard can be seen directly down Masefield Avenue! This property is directly beside Abbey Mews park/playground. QEW access is only 6 minutes away!! Ask Listing broker for additional details, survey and building plans. (id:55499)
Royal LePage NRC Realty
205 - 2365 Central Park Drive
Oakville (Ro River Oaks), Ontario
Beautiful 2 Bedroom, 2 Bathroom Condo Unit. New Laminate Floors. Lovely Kitchen With Granite Countertops & Breakfast Bar, Stainless Steel Appliances, Ensuite Laundry. Amenities (Pool, Sauna, Hot Tub, Exercise Room, Party Room). Underground Parking, Steps To Shopping, Parks, Schools And Highways (id:55499)
Utopia Real Estate Inc.
4 - 135 Lakeshore Road W
Oakville (Co Central), Ontario
Very rare find Independent convenience store operating under Becker's Licensing agreement. Located in Oakville downtown with new Equipment & Lease hold improvement with walk in cooler. Very low Rent $2988 including TMI & HST. Recently added Pro-passport photo and PUDO to increase foot fall and sales of store. Store is also selling Beer, RTD and Wines. Sales Average $30K per month. Solid Customer base, Excellent location and great potential to increase sales. (id:55499)
Homelife/miracle Realty Ltd
Block B - Lot 12 Louisa Street
Fort Erie (Lakeshore), Ontario
Welcome to the Crescent model at Lot 12 Louisa Street, Fort Erie, Ontario, situated in the tranquil Crescent Park area. This is a new construction project by Ashton Homes (Western) Ltd., ensuring that you will be the first owner of a modern and well-designed home. The property features a 2-storey layout with a total of 3 bedrooms and 2 bathrooms, providing ample space for everyday living and entertaining. It includes a kitchen, dining room, and a great room on the main floor. The convenience of an attached garage and a private single-wide asphalt driveway, offering parking space for two vehicles, adds to the appeal. Will be constructed with durable materials such as brick and vinyl siding, asphalt shingles for the roof, and a poured concrete foundation, this home promises longevity and low maintenance. Connected to municipal water and sewer services, it also has access to cable, high-speed internet, electricity, natural gas, and telephone services. Enjoy the peaceful surroundings of this rural area, close to beaches and lakes, perfect for outdoor recreational activities. The property's unfinished basement presents an opportunity for customization and additional living space, allowing you to personalize the home according to your needs and preferences. (id:55499)
Century 21 Heritage House Ltd
Block B - Lot 11 Louisa Street
Fort Erie (Lakeshore), Ontario
Esteemed Ridgemount model, gracefully situated at 11 Louisa Street in the Crescent Park enclave of Fort Erie, Ontario. A testament to exquisite design and modern luxury, this distinguished residence, crafted by Ashton Homes (Western) Ltd., beckons as an opulent sanctuary awaiting its inaugural owner. Unveiling a meticulously curated 2-storey layout encompassing three bedrooms and two bathrooms, the main floor unfolds into an expansive kitchen, a sophisticated dining domain, and an inviting great room. Seamless elegance and functionality converge to create a haven for both daily living and grand entertaining. Appreciate the convenience of an attached garage and a private single-wide asphalt driveway, ensuring space for two vehicles. Will be constructed with premium materials, including brick and vinyl siding, an asphalt shingle roof, and a robust poured concrete foundation, this residence epitomizes enduring quality with minimal maintenance. Avail yourself of essential services like municipal water and sewer connectivity, complemented by amenities such as cable, high-speed internet, electricity, natural gas, and telephone services. Nestled within the tranquility of a rural landscape, with proximity to beaches and lakes, the property provides a serene backdrop for outdoor pursuits. The potential for customization within the unfinished basement amplifies the allure, presenting a canvas to tailor the home to distinctive preferences. Elevate your lifestyle and embrace the epitome of sophistication at the Ridgemount model. (id:55499)
Century 21 Heritage House Ltd
Block B - Lot 9 Louisa Street
Fort Erie (Lakeshore), Ontario
Introducing the Kraft Model ? an extraordinary opportunity for your dream home at 28 Louisa Street, Fort Erie, Ontario, in the sought-after Crescent Park locale. Crafted by Ashton Homes (Western) Ltd., this avant-garde project ensures you become the proud first owner of a contemporary masterpiece, embodying the epitome of sophisticated modern living.\r\n\r\nPicture a sprawling 2-story layout boasting 3 bedrooms and 2 bathrooms. The main floor unfolds an intelligently designed kitchen, a stylish dining room, and an expansive great room ? perfect for both everyday living and entertaining. Revel in the convenience of an attached garage and a private single-wide asphalt driveway, providing parking for two vehicles.\r\n\r\nWill be built with top-tier materials, including enduring brick and vinyl siding, an asphalt shingle roof, and a robust poured concrete foundation, this new construction promises a seamless blend of durability and style. Anticipate the ease of municipal water and sewer services, coupled with access to cable, high-speed internet, electricity, natural gas, and telephone services.\r\n\r\nNestled in tranquil rural surroundings, this new construction gem invites you to seize the opportunity for a brand-new home that perfectly aligns with your modern lifestyle. Immerse yourself in the allure of this freshly built residence, designed to deliver unparalleled comfort, convenience, and a vibrant living experience. Elevate your living standards ? claim your spot in the Kraft Model today! (id:55499)
Century 21 Heritage House Ltd
933 Asleton Boulevard
Milton (Wi Willmott), Ontario
FULLY FURNISHED Home In Heart Of Milton, Comfortable, Attractive, Short/Long Term Accommodation. Clean, Well Furnished, Equipped Kit. With Brand Appliances, Bright And Spacious In A Very Quiet And Cozy Neighborhood. Excellent Location, Walking Distance To Parks, Sports Centers, Transit, And All The Amenities, Only Within Minutes Drive To Oakville And Mississauga. (id:55499)
Right At Home Realty
514 - 1105 Leger Way
Milton (Fo Ford), Ontario
This charming Condo apartment, almost 600 sqft, 1 Bed + Den + Underground Parking + Locker is located on the 5th floor of a newly built building and provides a cozy, modern living space. The open-concept living area includes a comfortable living room and a kitchen with all the essentials, including a refrigerator, dishwasher, stove, oven, and microwave with a range hood. Plus, you'll have the added convenience of Bathroom entry either from the living room or the Bedroom. Take a step outside to enjoy your own private balcony, amazing for relaxing. With one underground parking spot, parking is a breeze. There's also a private locker for extra storage. Located in Milton, this condo is near stores, schools, and a hospital, giving easy access to everything you need. Perfect for a couple or a small family, this condo offers a great mix of comfort and practicality. (id:55499)
Tfn Realty Inc.
Block B - Lot 8 Louisa Street
Fort Erie (Lakeshore), Ontario
Presenting the Ridgemount model at 8 Louisa Street, Fort Erie?a pinnacle of contemporary luxury crafted by Ashton Homes (Western) Ltd. This preconstruction promises a first-owner experience with its 3-bed, 2-bath, 2-storey design. The main floor, hosting a kitchen, dining room, and great room, provides ample space for daily living and entertaining. Convenience meets elegance with an attached garage, private driveway, and enduring materials like brick and vinyl siding. Meticulous design extends to the foundation?poured concrete?and the roof adorned with asphalt shingles. Municipal services and proximity to highways, schools, and recreational facilities ensure seamless living. Immerse yourself in serenity in the rural locale, coupled with easy access to beaches and lakes for outdoor pursuits. The unfinished basement invites customization, allowing you to tailor the space to your preferences. Experience a harmonious blend of sophistication and functionality at the Ridgemount model?your key to modern living. (id:55499)
Century 21 Heritage House Ltd
Block B - Lot 7 Louisa Street
Fort Erie (Lakeshore), Ontario
Welcome HOME. Nestled in the newest phase of Peace Bridge Village, this 3-bedroom, 2-bath 2-Storey preconstruction home is poised to be your ideal sanctuary. With an open-concept floor plan spanning 1376 sq.ft, this contemporary masterpiece promises to redefine your living experience. As you step into the main level kitchen adorned with state-of-the-art optional finishes, envision gatherings and culinary adventures in a space designed for both functionality and style. The attached garage, accompanied by a private driveway, ensures ample parking and storage. Positioned in a bustling urban neighborhood, this property is minutes away from top-tier schools, shopping hubs, and scenic trails, offering a perfect blend of convenience and comfort. (id:55499)
Century 21 Heritage House Ltd
Block B - Lot 10 Louisa Street
Fort Erie (Lakeshore), Ontario
Presenting the Kraft Model, an exciting new construction prospect at 10 Louisa Street, Fort Erie, Ontario, nestled in the coveted Crescent Park area. Crafted by Ashton Homes (Western) Ltd., this visionary project guarantees you the distinction of being the first owner of a contemporary, meticulously designed home, epitomizing the essence of modern living.\r\n\r\nEnvision a spacious 2-story layout housing 3 bedrooms and 2 bathrooms. The main floor unveils a thoughtfully planned kitchen, dining room, and an expansive great room?offering ample space for daily life and entertaining. Revel in the convenience of an attached garage and a private single-wide asphalt driveway, providing parking for two vehicles.\r\n\r\nWill be constructed with premium materials, including durable brick and vinyl siding, an asphalt shingle roof, and a robust poured concrete foundation, this new construction residence promises a blend of durability and style. Anticipate the ease of municipal water and sewer services, along with access to cable, high-speed internet, electricity, natural gas, and telephone services.\r\n\r\nSet amidst serene rural surroundings, this new construction project invites you to embrace the prospect of a brand-new home tailored to modern living. Immerse yourself in the excitement of this freshly built residence, designed to provide comfort, convenience, and a vibrant living experience. (id:55499)
Century 21 Heritage House Ltd
211 - 3200 William Coltson Avenue
Oakville (Jm Joshua Meadows), Ontario
Step into contemporary condo with this stunning brand-new 1-bedroom + den condo in the highly sought-after Upper West Side Condos! From the moment you walk in, you'll love the open-concept layout, spacious kitchen with extra cabinetry with generous counter space, bright and spacious living area, and private balcony perfect for morning coffee or unwinding after a long day.Plus, the large walk-in closet gives you all the storage you need!- Ensuite laundry with full-size washer & dryer- 1 underground parking spot & storage locker for extra convenience- Top-tier amenities: rooftop terrace with gorgeous views, concierge service, astate-of-the-art gym, and stylish party & meeting rooms Location? Unbeatable. You're minutes away from public transit, top-rated hospitals, SheridanCollege, and major highways (407 & 403)making life easier and more connected.This is more than just a condo its a lifestyle upgrade. Don't miss your chance to make it yours! Book your showing today! (id:55499)
Royal LePage Signature Realty
103 - 460 Gordon Krantz Avenue
Milton (Mi Rural Milton), Ontario
One Year Old 460 Gordon Krantz by Mattamy. This Stunning 1 Bedroom + Large Den Unit, Private Large Terrace Condo in Tremaine. Lots of Upgrades - Laminate Flooring Throughout Entire Unit, Upgraded Kitchen Layout, Quartz Countertop, Upgraded Bath and Vanity Tiles and Bedroom Mirrorred Closet, Ensuite Laundry with Loits of Natural Bright Light. Large Covered Terrace , Perfect for Entertaining, Lots of Amenities Including Party Room, Social Lounge, Gym and Rooftop Terrace with BBQ. Close to Shopping, Milton Hospital, Close to Public Transit. Schools, Parks, Plaza (Milton Mall), Restaurants and 4 Highways (401, 407,403 and QEW). Go Station, Go Transit, Groceries (Walmart, Canadian Tire, Canadian Super Store) Tow Under Construction Campuses (Conestoga College and Wilfred Laurier). Velodrome Mattamy Cycling Centre just minutes away from Home ** Its a Must See ** (id:55499)
Ipro Realty Ltd.
451 Louisa Street
Fort Erie (Lakeshore), Ontario
Welcome to Your NEW HOME. Located in the newest phase of Peace Bridge Village, this 3 bedroom 2 bath 2-\r\nstorey end unit townhouse "The Crescent" is the perfect place to call home. Open concept floor plan with\r\n1362sq.ft of main living space including, 9ft ceilings, ceramic tile, 2ND FLOOR laundry and so much more. Optional second\r\nfloor plans are available as well an optional finished basement plan for those looking for more space. Situated\r\nin close proximity to shopping, restaurants, walking trails, Lake Erie and beaches. Short drive to major\r\nhighways and The Peace Bridge. (id:55499)
Century 21 Heritage House Ltd
453 Louisa Street
Fort Erie (Lakeshore), Ontario
Welcome to Your NEW HOME. Located in the newest phase of Peace Bridge Village, this 3 bedroom 2 bath 2-\r\nstorey townhouse unit "The Ridgemount" is the perfect place to call home. Open concept floor plan with\r\n1362sq.ft of main living space including, 9ft ceilings, ceramic tile, 2nd floor laundry and so much more.\r\nOptional second floor plans are available as well an optional finished basement plan for those looking for\r\nmore space. Situated in close proximity to shopping, restaurants, walking trails, Lake Erie and beaches. Short\r\ndrive to major highways and The Peace Bridge. (id:55499)
Century 21 Heritage House Ltd

