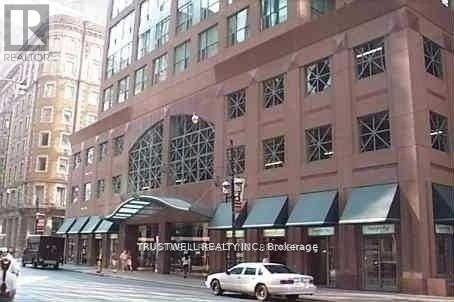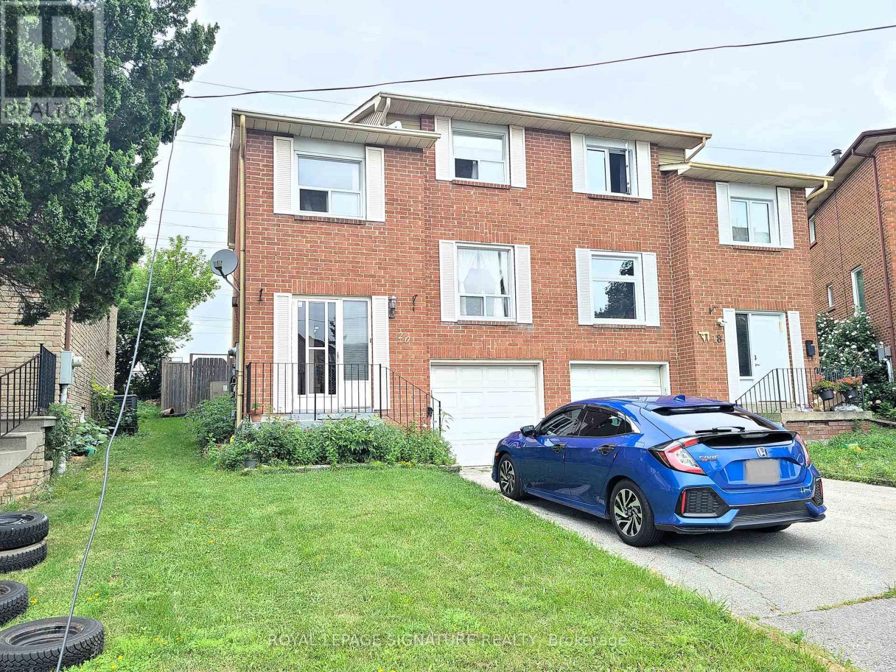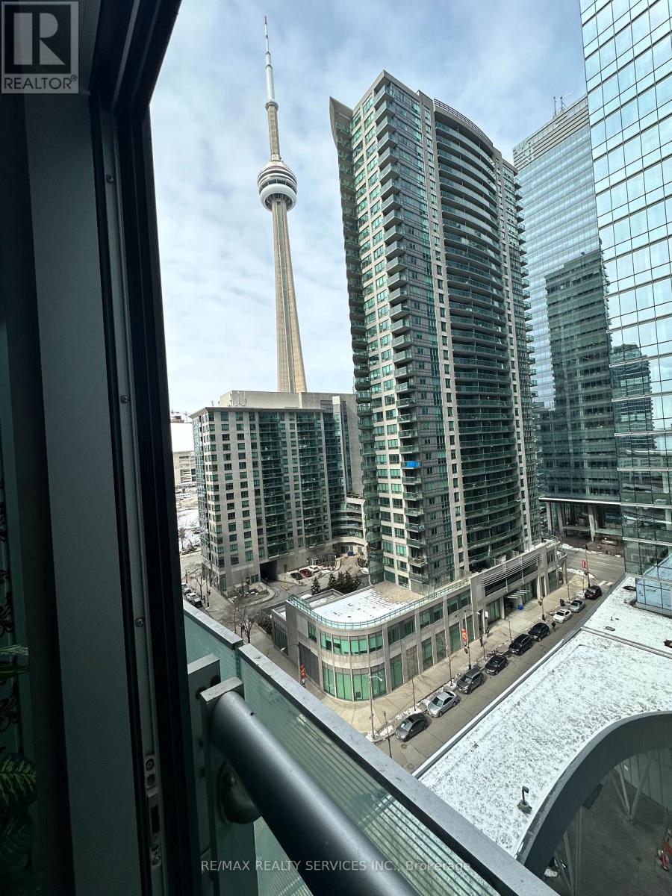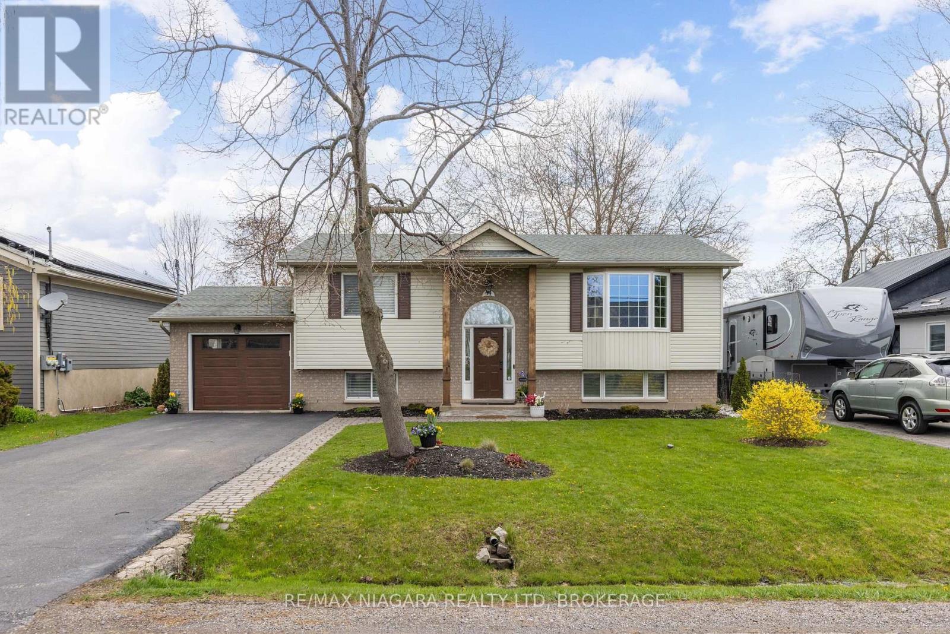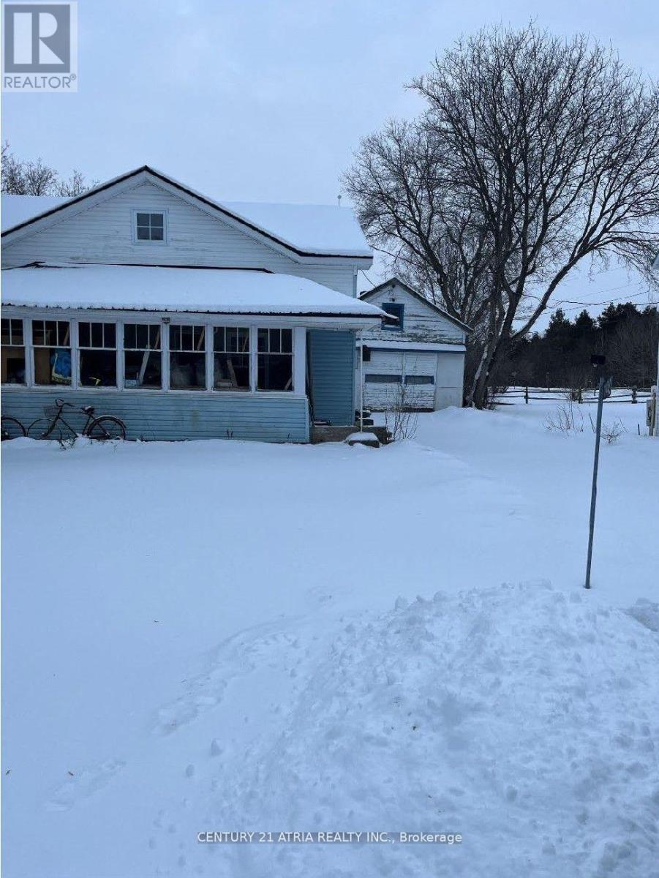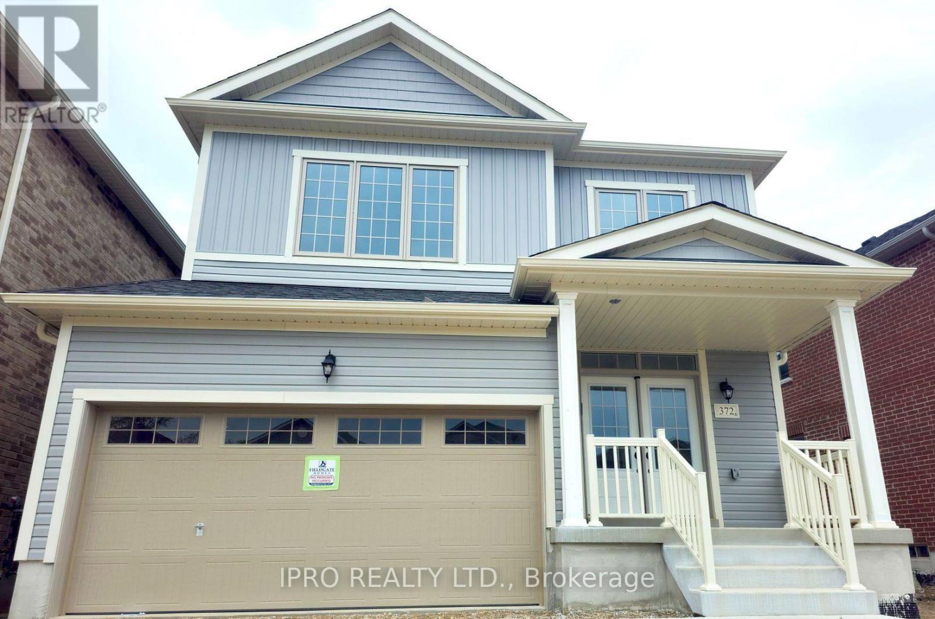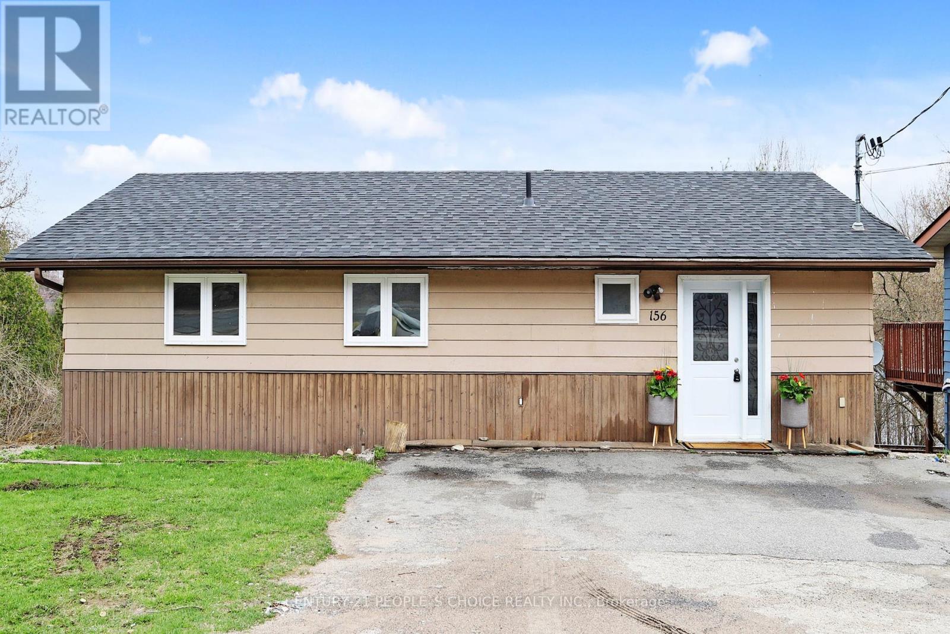1004 - 1435 Celebration Drive
Pickering (Bay Ridges), Ontario
Welcome to this stunning 3-bedroom, 2-bathroom corner suite offering an expansive 1026 sq ft of modern living space plus a spectacular 331 sq ft wrap-around balcony with southeast views, perfect for soaking up the sun and enjoying open-air living. The thoughtfully designed layout features a spacious open-concept living area perfect for entertaining. The primary bedroom includes a 3-piece ensuite with a walk-in shower, adding comfort and convenience. The sleek kitchen boasts gleaming stainless steel appliances and contemporary finishes throughout. Includes 1 underground parking spot. Lockers are available for rent at $50/month. Enjoy peace of mind with a 24-hour concierge and live in one of Durham's most desirable communities. This brand new unit is move-in ready, offering space, sunlight, and sophisticated urban living. (id:55499)
Orion Realty Corporation
1001 - 1435 Celebration Drive
Pickering (Bay Ridges), Ontario
Step into this lovely 1 bedroom + den unit offering 593 sq ft of functional living space plus a generous 116 sq ft balcony ideal for lounging or entertaining. The smart layout maximizes every inch, with a versatile den perfect for a second bedroom, home office, guest room, or extra storage. The modern kitchen features gleaming stainless steel appliances and sleek finishes, combining style and function. Includes 1 underground parking spot, and a locker is available for rent at $50/month. Enjoy peace of mind with a 24-hour concierge and live in one of Durhams most desirable communities. This brand new unit is move-in ready for its first occupant! (id:55499)
Orion Realty Corporation
81 Galbraith Avenue
Toronto (O'connor-Parkview), Ontario
Simply move in and enjoy! This tastefully upgraded, charming detached two-Storey home is situated in the heart of East York's Topham Park Community. Impeccably maintained, it features hardwood flooring throughout and a bright, open-concept main floor. The modern kitchen boasts custom quartz countertops and stainless steel appliances. Upstairs, you'll find three spacious bedrooms, including a primary suite with a stylish en-suite bathroom/ Nestled on a quiet, family-friendly street, this home is just a short walk from Topham Park, top-rated schools, and convenient TTC transit, all within the highly sought-after Selwyn School District. (id:55499)
Royal LePage Your Community Realty
1103 - 85 Wood Street
Toronto (Church-Yonge Corridor), Ontario
Located At Yonge & College, Excitement With Around Many Amazing Eateries, Eaton Centre And Subway. Open Concept Living/Dining/Study And Kitchen. All Within Walking Distance! Close to Universities Of TMU, OCAD, UofT And Geroge Brown College. Functional Layout 2 Bedrooms, 2Baths And 1 Study Unit, South West View, Engineered Laminate Flooring,Morden Kitchen With European Built-In Style Appliances. Amazing Amenities: Party Room,Business Centre, Concierge, Gym, Rooftop Deck, Rec Room, Guest Suites And Media Room And more (id:55499)
Home Standards Brickstone Realty
1811 - 12 York Street
Toronto (Waterfront Communities), Ontario
Ice Condos "Lund" One Bedroom + Study. 9 Foot Ceilings And High End Appliances. City & Lake Views. Close To Everything! Path System To The Financial/Entertainment District, Highways, Scotiabank Centre, Rogers Centre, Cn Tower, Union Station & Waterfront. Building Amenities: Dry Sauna, Steam Room, Cold Water Dip Pool, Swimming Pool, Hot Tub, Relaxing Lounge, Fitness Centre & Aerobics Room. (id:55499)
Royal LePage Real Estate Services Ltd.
408 - 205 Manning Avenue
Toronto (Trinity-Bellwoods), Ontario
Welcome To Nero Condos Urban Living Redefined! Nestled In The Heart Of Trinity-Bellwoods, One Of Toronto's Most Sought-After Neighborhoods, This Sophisticated And Spacious Loft Offers Just Under 600 Sqft Of Contemporary Design (580 Sqft As Per MPAC). With 10' Exposed Concrete Ceilings, Sleek Pot Lights, And A Cozy Juliet Balcony Showcasing Unobstructed South-Facing Views, This Home Exudes Modern Charm. The European-Style Kitchen Is A Culinary Dream, Featuring Built-In Appliances, Quartz Countertops, A Gas Stove, And A Convenient Breakfast Bar. Every Detail Has Been Thoughtfully Designed To Enhance Both Style And Function. Experience Boutique Condo Living At Its Finest, With Easy Access To Vibrant Little Italy, Trendy Queen West, Eclectic Kensington Market, And The Iconic Trinity Bellwoods Park. This Dynamic Neighborhood Is Home To Some Of Toronto's Best Coffee Shops, Contemporary Furniture Boutiques, And Must-Visit Restaurants. This Isn't Just A Condo Its An Extraordinary Opportunity To Embrace The Best Of Downtown Living. (id:55499)
Berkshire Hathaway Homeservices Toronto Realty
4005 - 50 Charles Street
Toronto (Church-Yonge Corridor), Ontario
Casa Ill: Luxury Living In Prestigious Yonge & Bloor Yorkville Neighbourhood. Breathtaking South West Lake & City Views In This Bright, Sunny 2 Bedroom Split Plan Corner Unit. 690 Sqft With 9Ft Ceiling, Massive 274 Sqft Wrap-Around Balcony Perfect For Relaxing/Entertaining.964 Sqft, Living Space. Floor-To-Ceiling Windows Filled W/Natural Light In Living/Dining/Kitchen & 2 Bedrooms. Steps To Yorkville, Shops On Bloor, U Of T, Ryerson, Dvp, 2 Subway Lines. (id:55499)
Bay Street Group Inc.
1501 - 7 King Street E
Toronto (Church-Yonge Corridor), Ontario
AAA Location! Yonge/King Over 900 Sqft W/ 2 Washrooms, 9-1/2 Ft Ceilings, 2 Bdrm W/ Sitting Area In Master. Can Easily Fit King Size Bed + Desk W/ W/I Closet & Ensuite Bath. Custom Wood Trims, Reno. Kitchen, Quartz. Heat & Hydro Included. Why Pay More For A Smaller Less Convenient Location? Building Occupied By Mature Professionals Who Can Walk To Work Or Work From Home. St. Lawrence Market. Parking Can Be Rented For $150-200 Per Month In The Building. (id:55499)
Trustwell Realty Inc.
20 Henry Welsh Drive
Toronto (Westminster-Branson), Ontario
Rarely Offered Semi-Detached Home In Great Location! Large Family Room With W/Out To The Backyard. Access To Garage From Home. Kitchenette And Renovated 3 Pc Bath In Basement. Close To All Amenities: TTC, Library, Schools, Hospital, Shopping Etc. (id:55499)
Royal LePage Signature Realty
103 - 20 Olive Avenue
Toronto (Willowdale East), Ontario
Experience urban living at its finest in this inviting ground-floor unit located at the corner of Yonge & Finch. This spacious 1 bedroom residence includes a versatile den with a closet and door. Bask in your very own private terrace - the perfect spot for relaxation. This lease includes 1 locker and 1 underground parking spot. Rent is all inclusive of Hydro, Water,heating, and AC. Enjoy the ultimate convenience with proximity to Finch TTC subway, busterminal, GO bus, restaurants, schools, and more, all just steps away. Commuting is a breeze with quick access to Highway 401 & 404. (id:55499)
Royal LePage Signature Realty
84 Brookview Drive
Toronto (Englemount-Lawrence), Ontario
Welcome To 84 Brookview Drive, Where Modern Elegance Meets Smart Living In This Meticulously Built Modern Home In Lawrence Manor. No Detail Was Overlooked In This Luxurious Builder Home (2017). Live At Ease With A Snow Melting System For The Driveway, Front Porch, Steps, Rear Terrace And Walkway Around The Hot Tub. Elevate Your Lifestyle With Seamless Smart Home Automation. Enjoy The Convenience Of Automated Blinds, Effortlessly Adjusting To Your Preferences With A Touch Of A Button. The Integrated Vantage Lighting System Allows You To Create The Perfect Ambiance For Any Occasion, While The Premium Surround Sound Sonos System Immerses You In High-Quality Audio Throughout The Space. Soaring 10 Ceilings on the Main Floor And 9 On The Second Floor. Hand Crafted Millwork Throughout. A Chef's Dream Kitchen Equipped With High-End Miele & Sub-Zero Appliances And Appliance Garage. The Expansive Floor-To-Ceiling Doors In The Kitchen Seamlessly Connect The Indoors To The Backyard Oasis With A Custom Concrete Pool By Todd Pools Featuring an Electric Pool Cover, Hot Tub With Heated Surround and Shade Canopy Equipped With Radiant Heaters, Ceiling Fan, Outdoor TV and Retractable Awnings. A Custom Mudroom For All Of Your Storage Needs On The Main Floor. 2nd Flr Hallway Skylight Lets In An Abundance of Light. Primary Suite Offers A Serene Retreat Complete With An Oversized Walk-In Closet And Spa-Inspired Bathroom. Indulge In The Luxury Of Heated Floors, A Jetted Soaking Tub With B/I TV for Ultimate Relaxation, And A Chic Vanity Table With Electrical For Added Convenience. Separate Furnace on 2nd Floor with HEPA, UV Filtration and HRV System. Upper Laundry. The Lower Level Features a Recreation Space With 2 Separate Bedrooms, 4 Piece Bathroom, Laundry & Kitchenette. Heated Detached Garage With AC, Alarm System & Electric Door Opener. Don't Miss Out. (id:55499)
Psr
Main - 63 Burnaby Boulevard
Toronto (Lawrence Park South), Ontario
Bright & Spacious Main Floor Unit for Lease! Welcome to this well-maintained duplex in a highlyconvenient neighborhood! This bright and spacious main floor unit features 2 bedrooms, a fullkitchen, and comfortable living spaceperfect for couples, small families, or professionals.Located near TTC transit (bus & subway), major highways, shopping, schools, and more. With a 75Walk Score, everything you need is just steps away. 1 parking spot included. AAA location withstrong appealdont miss your chance to live in a sought-after area with easy access toeverything! (id:55499)
Century 21 Atria Realty Inc.
2nd Flr - 63 Burnaby Boulevard
Toronto (Lawrence Park South), Ontario
Welcome to this well-maintained duplex in a highly desirable neighborhood! This bright and spacious second-floor unit offers 2 bedrooms, a full kitchen, and a comfortable living area ideal for professionals, couples, or small families. Enjoy the convenience of being close to TTC transit (bus & subway), major highways, shopping, schools, and more. With a 75 Walk Score, everyday essentials are just steps away. 1 parking spot included. Located in ahigh-demand area with great amenities don't miss this opportunity to lease a fantastic unit in a prime location! (id:55499)
Century 21 Atria Realty Inc.
1309 - 83 Redpath Avenue
Toronto (Mount Pleasant West), Ontario
Welcome to one of the most sought-after communities in the city, where vibrant culture meets modern living. This bright and spacious unit is a perfect blend of style and functionality, featuring gleaming hardwood floors that exude warmth and elegance, sleek stainless steel appliances, and granite counters in the kitchen, perfect for both cooking and entertaining. Soaring 9-foot ceilings add an airy, open feel to the space. A large west-facing balcony with gorgeous south views of the city skyline. 2 Walkouts to the balcony from both the living room and primary bedroom. The Den can be used as an office or a single bedroom. Stay active with a fitness center and basketball court, and take advantage of the Media Room and party room along with a separate boardroom/meeting room. Relax on the rooftop patio or soak in the hot tub. Enjoy peace of mind with concierge service, visitor parking, and a guest suite!. This is more than a home; it's a lifestyle. Whether you're lounging in your stylish space, enjoying the spectacular views, a beautiful courtyard garden or taking advantage of the exceptional amenities, 83 Redpath offers an unparalleled living experience. Don't miss your chance to own in this vibrant community. Schedule your showing today! Sleek stainless steel appliances: Fridge, oven, dishwasher, and microwave for a modern kitchen that shines. Convenient stacked washer and dryer, making laundry a breeze. One parking space included, so you never have to stress about finding a spot. Walking distance to some of the city's best restaurants, trendy gyms, bakeries, grocery stores, and charming shops. Top-rated schools and local Parks and beltline trails. Easy access to the subway/TTC, connecting you to everything Toronto has to offer. This condo offers the perfect mix of comfort, convenience, and a vibrant urban lifestyle. Don't miss out! (id:55499)
Real Broker Ontario Ltd.
909 - 12 York Street
Toronto (Waterfront Communities), Ontario
Beautiful 1+1 layouts at Ice Condos. Furnished!! Professionally installed accent walls, floor to ceiling windows with a amazing view of CN Tower, plenty of closet space, 9ft ceilings w/600+ sq ft Eng. Close to Union Station, Scotia Arena, steps to Air Canada Centre & Longo's and Financial District. 24 hr Concierge, indoor pool. Must see This unit! (id:55499)
RE/MAX Realty Services Inc.
1809 Dufferin Street
Toronto (Oakwood Village), Ontario
Charming & Versatile Home with Income Potential! This well-maintained, detached 2-storey home offers endless possibilities! Featuring 4 spacious bedrooms and 2 bathrooms, this property combines original character with thoughtful upgrades throughout. The main floor boasts a bright kitchen with a walk-out to the backyard, while the basement includes a second kitchen and a separate side entrance ideal for converting into an apartment, in-law suite, or for that independent teen who's craving their own space. A unique bonus: one of the second-floor bedrooms has rough-in plumbing and existing cabinetry, offering the potential to create an additional kitchen. Enjoy peace of mind with recent updates including windows, roof, furnace, hot water tank and more. The mutual driveway leads to a wide rear garage space and parking that fits upto 5 cars (note: the existing wooden garage needs work). Great opportunity to build a 1200 sq ft garden suite! Whether you're looking to live in, invest, or create multi-unit living, this home is full of opportunity! Enjoy the Oakwood Village and Corso Italia communities offering unique shops, restaurants, cafes, medical services just to name a few, TTC steps away, minutes to major highways. (id:55499)
RE/MAX Ultimate Realty Inc.
44 Maple Leaf Avenue S
Fort Erie (Ridgeway), Ontario
Enjoy the best of coastal living in this beautifully updated 2+2 bedroom, 2-bath raised bungalow, just a short stroll from the beach in sought-after Ridgeway. The main floor is filled with natural light and offers a bright, airy layout. An open-concept living room features an electric fireplace and flows seamlessly into a stylish kitchen with a large island, butcher block countertops, and a cozy breakfast nook perfect for entertaining. Sliding patio doors lead to your private, fully fenced backyard oasis complete with a covered deck, fire pit, and raised vegetable garden bed. The spacious primary bedroom is a serene retreat with a double closet and charming niche detail, while a second oversized bedroom and a large 5-piece bath with double sinks complete the upper level. Downstairs, the fully finished lower level adds even more living space with a generous rec room and an additional bedroom with double glass doors. A potential separate in-law suite offers flexibility with a fourth bedroom, kitchenette, and access to a 3-piece bath featuring a stunning clawfoot tub. A spacious utility room provides laundry and storage space, while a Generac generator offers added peace of mind. (id:55499)
RE/MAX Niagara Realty Ltd
11445 County 7 Road
Elizabethtown-Kitley, Ontario
ATTENTION CONTRACTORS / FLIPPERS / INVESTORS! This is the chance you've been waiting for! This3-bedroom, 2-bathroom home offers endless potential for those looking to create value. The previous owner began renovations, but with work left unfinished, its now an incredible opportunity for you to customize, modernize, and maximize its potential. Situated in a desirable neighborhood, this home features a spacious main floor layout with a dining area, kitchen, and living room providing a great foundation for your vision. With some TLC, this property could be transformed into a stunning family home, a profitable flip, or a lucrative rental investment. Motivated sellers priced to sell! This is your chance to secure a great deal in todays market. Don't miss outbring your best offer today! (id:55499)
Century 21 Atria Realty Inc.
2 Buena Street
Norfolk (Port Dover), Ontario
Nestled at the end of a quiet dead-end street in the heart of Port Dovers picturesque lakeside community, this 1.5 storey waterfront retreat offers 2,530 sq ft of thoughtfully designed living space with breathtaking panoramic views of Lake Erie and the Port Dover Harbour Marina just a short 5-minute stroll from the beach, vibrant downtown shops, restaurants, and local attractions. Perfectly blending relaxation with convenience, this versatile property boasts in-law suite capability, an attached two-car garage, and ample outdoor parking. The main level invites you in with an open-concept kitchen, living room, and sitting area awash in warm southern exposure, where oversized windows frame stunning water vistas and patio doors open to an expansive deck ideal for morning coffee or evening sunsets. The kitchen showcases a large granite- topped centre island, abundant cabinetry, generous counter space, and hardwood floors, while the living room features a cozy gas fireplace and easy-care vinyl flooring. The spacious primary bedroom offers private deck access, extending the full width of the home and wrapping partially around the west side to maximize sun exposure, while a second bedroom and a large4-piece bath complete the main floor. Above the garage, a bright and airy 543 sq ft bonus space presents its own 5pc bathroom, large walk-in closet, triple patio doors to a private balcony with unobstructed lake views perfect for an in-law suite, home office, or guest retreat. The lower level provides a finished 285 sq ft room currently used as a fourth bedroom, along with a laundry area and abundant storage. Outside, enjoy serene landscaped perennial gardens, a tranquil fish pond, and a durable metal roof, all enhanced by a 100-amp hydro panel and surrounded by the calming presence of nature and water offering a rare opportunity to own a peaceful waterfront gem in the coveted community of Port Dover. (id:55499)
Royal LePage Signature Realty
11 - 603 Welland Avenue
St. Catharines (Carlton/bunting), Ontario
Welcome to 603 Welland Ave*Unit 11*Stunning open concept end unit in a small, quiet enclave of 16 townhomes known as Brock Wood Terrace*This 1,363 sf home features 2 full bedrooms on the main floor, 2 full bathrooms & 1 bedroom in the basement*As you approach the home you will notice lots of visitor parking, private driveway with a garage that has direct access to the home*As you walk up to the property, you are greeted with a covered front porch and welcomed with a spacious foyer*Immediately to your left, you will see the well appointed guest bedroom, main floor laundry offering a newer front loading washer & dryer [Purchased in 2022], and a 4-piece bathroom*The garage entrance is conveniently located next to the open concept chef inspired Elmwood kitchen which is equipped with ample cupboard space, pantry, newer stainless steel fridge [Purchased in 2022], gas stove, built-in dishwasher & microwave along with a spacious center island/breakfast bar which is great for preparing meals & entertaining*The Great room that has a vaulted ceiling, a ceiling fan, & gas fireplace which add to the ambiance*There is plenty of room for a dining table, and lots of seating for your guests*Walk-out to the custom deck & gazebo which is a wonderful extension for your entertaining needs*The luxurious primary bedroom offers a coffered ceiling, walk-in closet, linen closet and a 3 piece bathroom*In the partially finished basement you will find a 3rd bedroom with a large closet, an oversized window and computer niche*There is a rec room*and lots of storage space in the furnace/utility room*There is also a rough in for a basement bathroom awaiting your inspiration to complete*Great for 1st time home buyers or those that wish to downsize*Low maintenance fees cover snow removal ,lawn and Inground sprinkler maintenance*Close to restaurants, shopping, parks*QEW close by*Virtual tour & floor plans are attached* (id:55499)
Key Realty Connections Inc.
Whole House - 372 Leanne Lane
Shelburne, Ontario
Experience luxurious living in this captivating 4-bedroom, 2.5-bathroom detached home in Shelburne! Emerald Crossing by Fieldgate Homes is one of Shelburne's newest developments. It offers the perfect blend of comfort and convenience with the peacefulness of the countryside, while still offering enough urban amenities within walking distance. The madison floor plan boasts a modern open-concept layout , high-end finishes, and a spa-like ensuite. Enjoy the cozy Family room equipped with fireplace. Laundry is conveniently located on the second floor. Access to home from garage for practical convenience. Easy access to food and shopping, this location is perfect for families and young professionals. Don't miss the opportunity to call this stunning property home! Tenant will transfer utilities and obtain Tenant's content and liability insurance prior to taking possession. The basement will be included for the next year only and will subsequently be finished and rented separately. (id:55499)
Ipro Realty Ltd.
896 Dundas Street
Woodstock (Woodstock - North), Ontario
This is an amazing opportunity to lease a CORNER commercial property on in the PRIME LOCATION of Woodstock, on Main Dundas St. Building located on busy 4 lane thoroughfare with ample on site parking. Super convenient access to Hwy 401. (id:55499)
Cityscape Real Estate Ltd.
156 Main Street W
Huntsville (Chaffey), Ontario
CALLING ALL INVESTORS & FIRST-TIME HOME BUYERS!!! Opportunity Awaits You... Welcome to this Beautiful 3+2 Bedroom Detached Home Overlooking the Scenic View of Hunters Bay right from the Backyard! This Home features New Doors & Roof, Freshly Painted, Amazing Floor Plan, Spacious Foyer, Open-concept Kitchen & Dining Room walk out to a Lovely Balcony, Large Living Room, 3 Huge Bedrooms, Plus, Potential Basement Apartment with 2 Sizeable Bedrooms, 4pc Washroom, Kitchen, Dining area & Massive Living room with Big Windows to Enjoy the Stunning View & Walk out to the Gorgeous Oversized Backyard, Perfect for Big Gatherings! Very close to all amenities such as Plazas, Shops, Restaurants, Avery Beach Park, Parks, Lions Lookout, Resorts, etc. (id:55499)
Century 21 People's Choice Realty Inc.
57 Havelock Drive
Brampton (Fletcher's Creek South), Ontario
Come and enjoy living in this amazing, lovingly and meticulously cared-for home. This had never been tenanted and is just recently offered in the market. This 2,822 sq.ft above grade lay-out features a great flow of spacious living and dining area, a gourmet kitchen and breakfast room, beaming with brightness, that opens to a privately-fenced backyard. For the businessman and work-from-home professional, a welcoming office space awaits you. Enjoy the cozy and tranquil family room with wood fireplace and exits to the private backyard. The family will enjoy the spacious second level with generous size bedrooms. The unspoiled, huge and full basement (approx. 1400 sq. ft.) is a wonderful canvass for your creative design and imagination. Just recently professionally cleaned and re-painted (some parts of the home). Don't wait any longer. Own this lovely South Brampton home, with close proximity to Hwy 407/401 and all amenities: shopping, restaurants, schools, place of worship, parks and public transport. (id:55499)
Royal LePage Real Estate Services Ltd.








