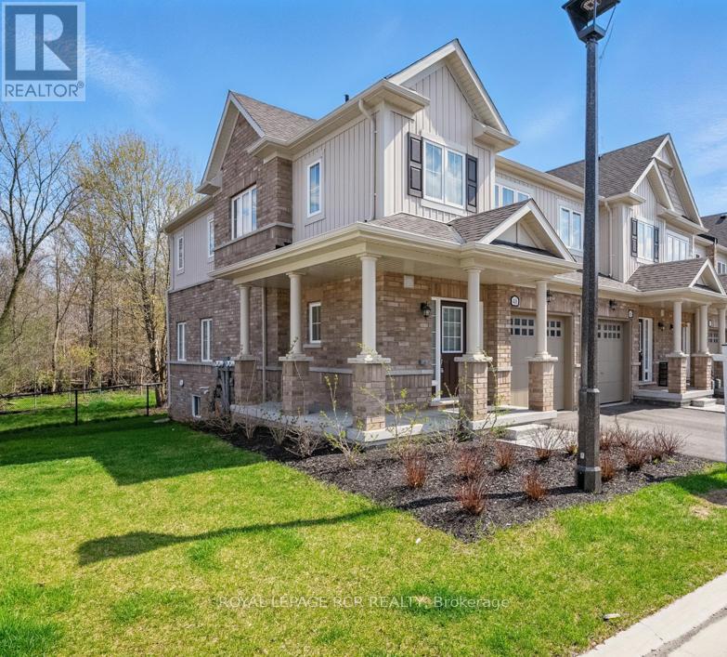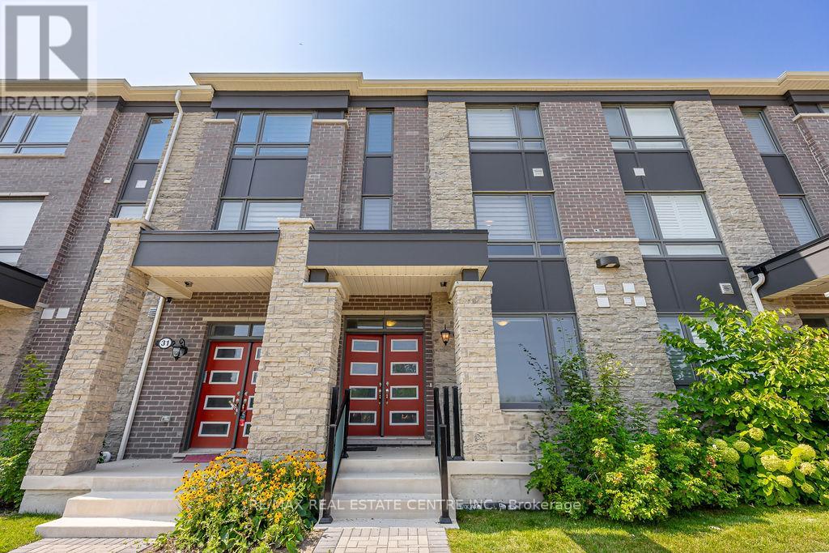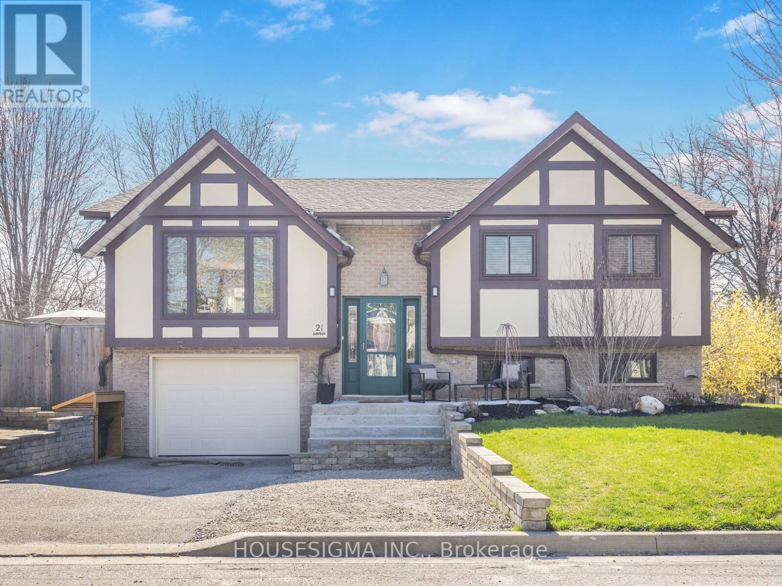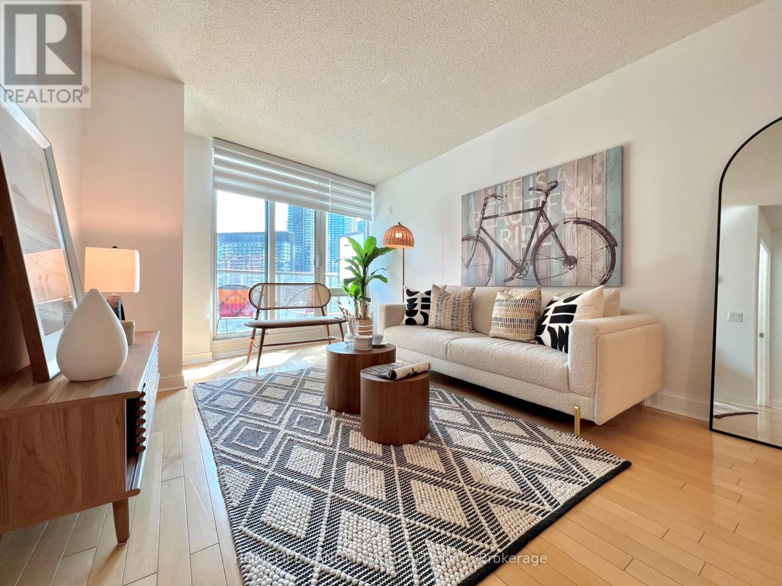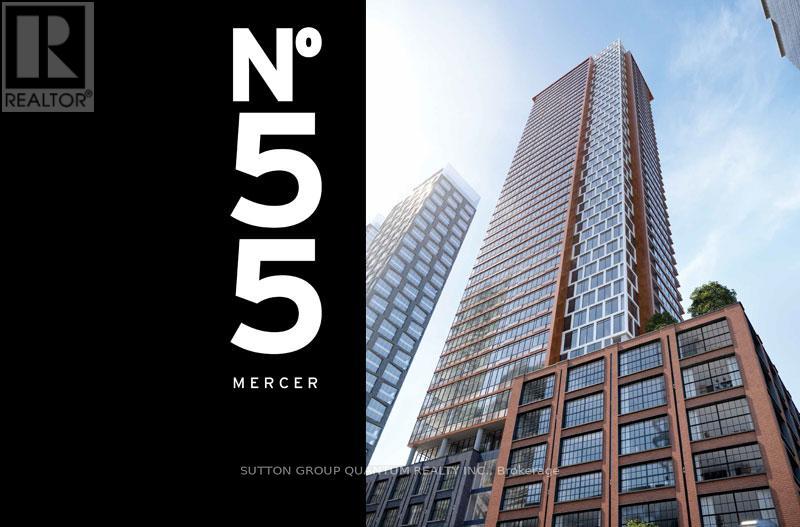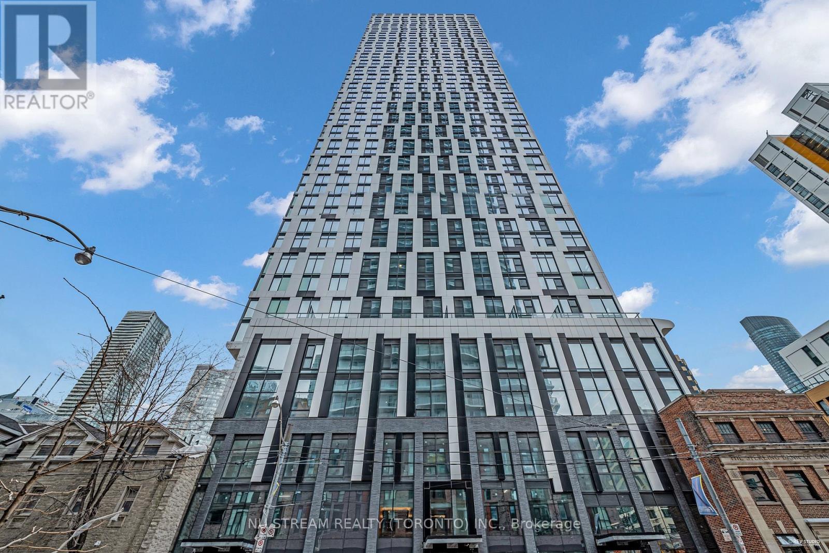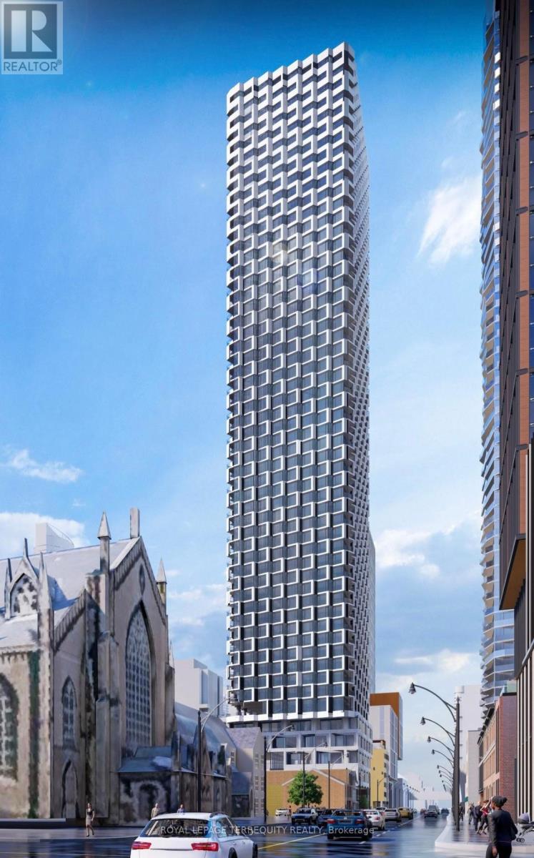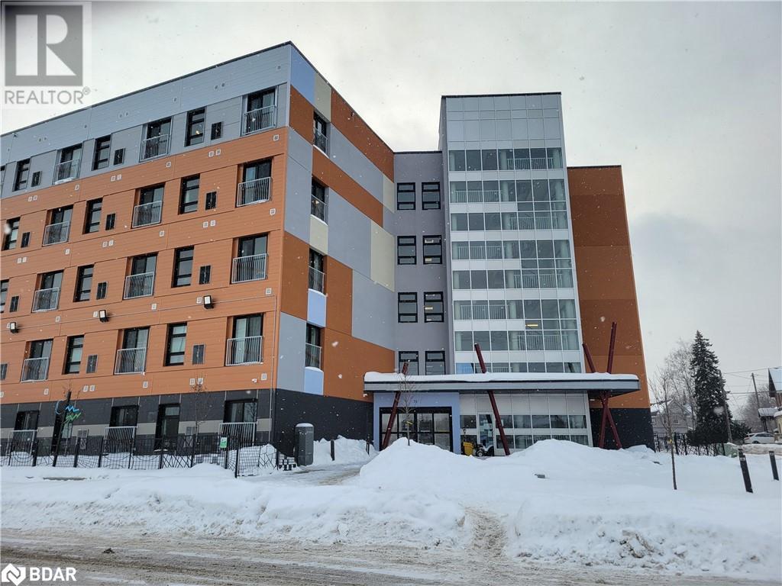2284 Glastonbury Road
Burlington (Brant Hills), Ontario
Welcome to 2284 Glastonbury Rd, a fully reimagined home designed for modern multi-family living, nestled in the heart of Brant Hills. Set on a generous 50 x 198 ft lot, this 5-bedroom, 3.5-bathroom residence delivers exceptional space, style, and flexibility for growing families or those seeking rental income potential. Meticulously curated from top to bottom, the home features two full kitchens, a separate entrance to the basement, and premium finishes throughout. The open-concept main level is grounded by wide-plank hardwood flooring, glass-paneled stairs, a statement feature wall with a fireplace, and a chef's kitchen outfitted with stainless steel appliances and quartz countertops. Upstairs, you'll find generously sized bedrooms with built-in closets, an LG ThinQ laundry set, and a stylish shared 4-piece bath complete with Bluetooth speakers and LED mirrors. The primary suite is a true retreat, featuring double frosted-glass closet doors and a spa-like 5-piece ensuite with a clawfoot tub, rainfall shower, dual vanity, backlit LED mirrors, and Bluetooth speakers. The separate entrance lower level offers full privacy with its own kitchen finished with quartz counters, laundry, and bathroom, ideal for extended family, or monthly rental income. Complete with durable vinyl plank flooring, this space is bright, modern, and move-in ready. Additional highlights include LED lighting throughout, an insulated garage with epoxy floors, a smart remote garage door opener, and double-glazed windows with a lifetime warranty. Outside, enjoy interlock patios, a wide driveway with parking for five vehicles, and a deep backyard with garden suite potential for the garden enthusiasts. Situated on a quiet, family-friendly street near top-rated schools, Brant Hill Park, and everyday essentials; just minutes from Burlington Centre, Tyandaga Golf Course, Burlington Beach, downtown Burlington, and public transit options including Burlington Transit and Appleby GO. (id:55499)
Sam Mcdadi Real Estate Inc.
48 Brixham Lane
Brampton (Fletcher's Meadow), Ontario
Fletchers Meadow. Just steps away from visitors parking and a park, this is the perfect location! The large windows throughout offer breathtaking views of a lush forest with no neighbours in sight! Built in 2023, this home is practically brand new, showcasing pristine condition and an array of modern upgrades throughout. As you enter, you're immediately greeted by an abundance of natural light pouring through the huge windows, highlighting the home's open-concept design and gleaming hardwood floors. With 9-foot smooth ceilings and a spacious layout, every room feels airy and expansive. The high-end finishes and attention to detail are evident, making this home the epitome of modern luxury. The gourmet kitchen boasts sleek countertops, stainless steel appliances, and ample cabinet space perfect for the home chef or entertaining guests. The living and dining areas are both inviting and functional, providing the perfect backdrop for relaxing or hosting. The primary bedroom is a true retreat, featuring a beautifully appointed ensuite with a luxurious jacuzzi tub, a separate shower, and a walk-in closet that offers plenty of storage. The two additional bedrooms are generously sized, offering comfort and versatility. The home also features an unfinished basement with incredible potential for an in-law suite or basement apartment the possibilities are endless! An attached garage with parking for one car adds convenience, and the corner lot location ensures privacy and space. This townhouse is not only a stunning place to live but also an exceptional opportunity for those looking to make a home in a sought-after location in Brampton. This home is a rare find...don't miss your chance to own it! EXTRAS: One of the biggest lots on Brixham Lane! Fantastic side yard beside visitors parking &playground. Extensive list of upgrades! Close by to many amenities including schools, public transportation, libraries, hospital, places of worship etc (id:55499)
Royal LePage Rcr Realty
7 Junction Crescent
Brampton (Fletcher's Meadow), Ontario
Spacious Semi Detached with 3 bedroom 3 washroom and 3 parking in Fletcher's Meadow. Very Bright and usable layout, Oak Stairs, kitchen with Island. Close to Park, Mt Pleasant Go Station, Place of worship, Fletcher Meadow Plaza and community Centre. Basement is not included. Basement is rented separately. The tenant will pay 70% portion of the total monthly utilities. The remaining 30% will be paid byTenants occupying basement. (id:55499)
Save Max Real Estate Inc.
186a Queen Street S
Mississauga (Streetsville), Ontario
Completely Renovated 2 bdrm Apartment Unit Located on the 2nd Floor Of A Small Commercial Building in Prime Central Streetsville Location, Apx 900 sf with balcony, Walking Distance To Parks And Shops (id:55499)
West-100 Metro View Realty Ltd.
36 Frontenac Crescent
Brampton (Fletcher's Meadow), Ontario
This beautiful and spacious turn-key 4-bedroom semi-detached above-grade finished 1854 Sq/ft home sits on a premium lot with one of the largest backyards in the area, featuring a fully upgraded, carpet-free interior with luxury vinyl flooring throughout the house, including the basement, and popcorn ceiling removed for a sleek, modern look. The contemporary kitchen boasts new stainless-steel appliances, new quartz countertops, a new stylish backsplash, and a new modern staircase. The main floor includes separate living, dining, and family areas, complemented by New pot lights, New chandeliers, California shutters, New zebra blinds, and a smart thermostat. Upstairs, you'll find four generously sized bedrooms, including a master suite with a renovated ensuite. All washrooms have been fully upgraded with New vanities, New smart LED mirrors, New toilet bowls, and New modern hardware and accessories. For added convenience, a separate laundry room is also on this floor. The fully finished basement features a separate entrance, second kitchen, separate laundry, and a brand-new 3-piece washroom, making it perfect for rental income or multi-family living. Additional highlights include an extended driveway, central vacuum system, and a garden shed. Conveniently located near schools and shopping plazas, this home offers a perfect blend of comfort and investment potential with excellent rental income opportunities.( see the attched list of upgrades/renovations) (id:55499)
Homelife Landmark Realty Inc.
1612 - 2520 Eglinton Avenue W
Mississauga (Central Erin Mills), Ontario
**Excellent Location** Exclusive 1Br + Den with 2 Full washrooms, East-facing featuring unobstructed view of Toronto and Mississauga skyline in ARC Condos w/many upgrades.. 1 Parking and 1 Locker. 9 ft smooth ceiling, Laminate Flooring, Ensuite Laundry, Stainless Steel Appliances, Microwave, Quartz top kitchen counter and Island, Window coverings. Approx. 700-800 sqft. with a Balcony facing east. Well maintained. Building amenities include Basketball court, Gym, Party Room, Guest Suites. Walking distance to Central Erin Mills Mall, Credit Valley Hospital, Walmart, Cinema and Library. ***Accesses to Many amenities at the Condo Building itself. Easy Access To Transit, Hwy 403,401, Go Bus stn, Schools, Hospital. 15 Mins To Sq1 Mall, 30 Mins To Downtown Toronto. (id:55499)
Right At Home Realty
33 - 33 Summer Wind Lane
Brampton (Northwest Brampton), Ontario
Discover this exquisite Freehold Townhouse, ideally situated directly in-front of a tranquil & gorgeous ravine. This home features a spacious 3+1 bedroom, 3-bathroom layout, with an incredible office / den on the main floor featuring a large window overlooking the beautiful ravine! Enjoy the serene view of the ravine from the bedrooms, family room as well as dining room, and benefit from the convenience of a double car garage with ample visitor parking. Soaring 9' foot ceilings, two private balconies, and breathtaking ravine views, this home combines peaceful serenity with functionality. Walking distance to key amenities including: Longo's, RBC, Scotiabank, Day Care Center, Starbucks, Sushi Restaurant, Kumon, Dentist, Nail Salon & more! Multiple bus stops within the subdivision for commuting. Enjoy the ample storage space in basement. Remote control blinds on 2nd floor! (id:55499)
RE/MAX Real Estate Centre Inc.
230 - 75 Barrie Road
Orillia, Ontario
Welcome to 75 Barrie Road, a new residential building, in a prime location just minutes away from downtown, the Rec Centre, and many other amenities. This bright and open one-bedroom unit boasts modern design and features, including a bonus closet with storage (or smaller flex space 8'6" x 4'6"), plus stainless steel Whirlpool appliances. Enjoy the convenience of on site laundry services 24/7, high speed fibre internet, and a spacious lobby in a secure building with 24/7 surveillance, plus a full maintenance staff. Tenants are responsible for their individual hydro and water usage, and units are individually metered. Barrier free units are also available. First and Last month rent is required. (id:55499)
Exp Realty
66 Boiton Street
Richmond Hill, Ontario
Location, Location, Location, Luxurious & Prestigious Richland Community In Richmond Hill. Fairly New Semi-Detached House with 4 bedrooms and 3.5 bath(3 bathrooms in the second floor) ! A Lot Of Upgrades From Builder. Bright W/ Lots Of Over-Sized Windows. . Main Floor Hardwood Throughout. Open & Spacious Gourmet Kitchen, Granite Central Island & Breakfast Bar, Extended Pantry & Cabinetry Convenient Laundry Room At 2nd Floor. Move In Ready & Perfect For Family Living. Close To All Amenities, restaurant and banks. Steps To Schools, Costco, Home Depot, Hwy 404, Richmond Green Park. Available from June 8,2025. (id:55499)
Bay Street Group Inc.
Uph12 - 37 Galleria Parkway
Markham (Commerce Valley), Ontario
Welcome to Upper Penthouse Suite 12, a rare 3-bedroom suite offering over 1,200 square feet of well-designed living space on the top floor of this elegant, quiet building in the heart of Markham. For downsizers looking to let go of the stairs and upkeep of a house, or for a small family seeking room to grow in a well-connected neighbourhood, this suite offers the perfect balance. The moment you walk in, you'll notice the sense of openness, 10-foot ceilings with classic crown molding, and oversized windows that flood the living and dining areas with natural light. There's room here to host family dinners, celebrate milestones, or simply stretch out and enjoy your day-to-day. The kitchen is thoughtfully laid out in an L-shape, giving you generous cabinet space and full-sized stainless steel appliances. Whether its cooking for one or prepping a holiday meal, its a space that works with you. The primary bedroom is a true retreat peaceful, private, and complete with a walk-in closet and a beautifully finished ensuite bathroom with double sinks. Its the kind of space that makes your mornings feel calm and organized. Two additional bedrooms offer flexibility: one for guests or grandkids, and the other for a home office or reading room. Step out onto either of your two private balconies, one large enough to enjoy outdoor meals, the other perfect for a cozy chair and a view of the city skyline. These outdoor spaces are rare in condo living and offer that extra breath of fresh air you'll come to appreciate every day. This suite has been owner-occupied since day one and it shows, freshly painted, newly updated flooring, and meticulously maintained. It also comes with two side-by-side parking spots just steps from the elevator, and two lockers, so you'll never feel like you're short on space. Large, well-maintained penthouse units like this rarely come up especially with three bedrooms, two balconies, and over 1,200 square feet of living space, don't let it slip by! (id:55499)
Condowong Real Estate Inc.
(Lower) - 25 Stonebridge Boulevard
Toronto (L'amoreaux), Ontario
Great Location! Minutes To Library, Schools, Public Transit, 404 & 401, T&T, Shopping Mall And So Much More! Private Back Separate Entrance, Above Ground 2 Bedroom Basement Apartment, Walk Out To The Back Yard. Tenant's Insurance Required. (id:55499)
Aimhome Realty Inc.
363 Annapolis Avenue
Oshawa (Mclaughlin), Ontario
Welcome to this beautifully maintained home in a highly sought-after neighbourhood. Perfect for first-time buyers or anyone seeking a condo alternative without the maintenance fees! Step inside to discover a bright, open-concept kitchen with a gas stove, seamlessly overlooking a spacious living and dining area, highlighted by a chic barn-style sliding door. Enjoy the convenience of main floor laundry and a sun-filled mudroom that adds both charm and practicality. Set on a landscaped lot, the private backyard is an ideal retreat featuring a large deck, gazebo, and custom shed, perfect for relaxing or entertaining. The extended driveway offers ample parking for family and guests. All of this in a location close to shopping, schools, parks, public transit, and Hwy 401. A cozy, move-in-ready. Dont miss it! (id:55499)
Gate Real Estate Inc.
21 Dawson Street
Whitby (Lynde Creek), Ontario
Welcome to this stunning raised bungalow, perfectly nestled on a spacious, private lot in the heart of Lynde Creek. This meticulously updated home features 3 bright and generous bedrooms, 2modern bathrooms, and an inviting open-concept layout designed for comfortable family living and effortless entertaining.Enjoy a beautifully renovated kitchen with quartz countertops, stainless steel appliances, and a walkout to your backyard oasis. Step outside to a large in-ground pool, perfect for summer days, surrounded by a beautiful large deck with plenty of space for gatherings, play, or simply relaxing in your private retreat.The finished lower level offers a spacious rec room with a full bathroom and home office setup space with built in desk.Located close to top-rated schools, parks, trails, shopping, and easy highway access, this property offers the perfect blend of lifestyle, convenience, and charm. Move in and enjoy everything this wonderful family home has to offer! (id:55499)
Housesigma Inc.
15 Pilot Street
Toronto (West Hill), Ontario
Looking for a spacious and well-located rental? This 3+3 bedroom, 2 bathroom semi-detached bungalow offers it all. The spacious main floor features an open-concept living and dining area with hardwood flooring, creating a cozy and functional space perfect for family gatherings. Enjoy the upgraded eat-in kitchen with stainless steel appliances and a modern backsplash. The spacious primary bedroom offers a double closet, and each bedroom has a ceiling fan for added comfort. Oneof the bedroom features a walkout to the backyard. The fully finished basement includes a kitchen, three bedrooms, and a separate entrance offering flexibility. Located close to schools, the GoTrain, shopping, and more, this home offers great value and convenience! (id:55499)
Harvey Kalles Real Estate Ltd.
706 - 361 Front Street W
Toronto (Waterfront Communities), Ontario
*Golden Opportunity* Looking for YOUR HOME ? This property is the one! Key Features: Elegance: This bright and updated one-bedroom unit includes a spacious study, encompassing approximately 700 square feet of well-appointed space. The open layout floods the unit with natural light and provides breathtaking city views. Parking Perfection: Bid farewell to parking headaches with an extra-large parking space with double access, a rare find in the downtown core. First-Class Amenities: Enjoy access to a comprehensive range of amenities within the condo building, including a top-notch fitness centre, a refreshing swimming pool, basketball courts for sports enthusiasts, and a soothing sauna. (id:55499)
Homelife Landmark Realty Inc.
4801 - 55 Mercer Street
Toronto (Waterfront Communities), Ontario
Welcome to 55 Mercer Street! This partially furnished 1-bedroom + den suite offers stunning, unobstructed views of both the CN Tower and Lake Ontario. Floor-to-ceiling windows fill the space with natural light and showcase Torontos breathtaking skyline, blending modern style with everyday comfort. The spacious den, enclosed with a sliding glass door, can easily function as a second bedroom. Enjoy 9-foot ceilings and a sleek, contemporary kitchen complete with quartz countertops, backsplash, and built-in appliances.Located in the heart of Torontos Entertainment District, the building boasts a perfect Walk Score and Transit Score of 100. You'll be steps from the CN Tower, Rogers Centre, Queen West, Chinatown, and countless downtown attractions. Public transit, top-rated dining, and vibrant nightlife are just outside your door. Plus, you're within walking distance of U of T, OCAD, and Toronto Metropolitan University, making this an ideal home for both students and professionals. Residents enjoy premium amenities, including 24-hour concierge and security, guest suites, underground visitor parking, an electric vehicle charging station, and exclusive access to 'The Mercer Club' offering cutting-edge fitness, co-working, and entertainment facilities. (id:55499)
Sutton Group Quantum Realty Inc.
1706 - 252 Church Street
Toronto (Church-Yonge Corridor), Ontario
Rare Corner 1+Den, Brand New at 252 Church, the most luxurious building at the Dundas & Church intersection! Be the first to live in this bright, brand new corner suite in the heart of downtown Toronto! Welcome to Suite 1706, a rare 1+Den layout with windows everywhere - a feature you almost never find in units this size. This space is full of natural light thanks to its corner exposure and floor-to-ceiling windows, creating a warm and energizing vibe all day long. The den has its own door and full-height window, making it feel more like a second bedroom than a study - perfect for guests, roommates, or a quiet home office. You'll also love the oversized bathroom and the fact that everything is brand new and never lived in - from the immaculate flooring to the custom-panelled kitchen appliances. 252 Church offers an elevated downtown lifestyle like no other, you're just steps from: Eaton Centre, Dundas subway station, TMU, and all the shops, dining, and entertainment on Yonge Street. You don't need a car at all - everything you need is just a short walk away. Enjoy top-tier amenities designed for comfort, wellness, and convenience: FENDI-furnished grand lobby and 24/7 concierge, 20,000 sq. ft. of amenities, including a fully equipped gym, yoga studio, outdoor fitness, and pet area, Co-working spaces, private study rooms, automated parcel lockers, and two guest suites for visiting family or friends. If you've been waiting for something rare, fresh, and truly functional, this corner 1+Den is the one to see! (id:55499)
Condowong Real Estate Inc.
1608 - 72 Esther Shiner Boulevard
Toronto (Bayview Village), Ontario
Bright 1 Bedroom + Den Unobstructed North View. Granite Countertop. Building Offers Top Quality Amenities, Shuttle To Fairview Mall & Bayview Village, Easy Access To 401/404, Ttc, Subway & Shopping.Extras: Fridge, Stove, Microwave, Washer, Dryer And Window Coverings. (id:55499)
Homelife Frontier Realty Inc.
1008 - 252 Church Street
Toronto (Church-Yonge Corridor), Ontario
Welcome to this luxury brand new condo 1+1 Bedrooms, 10 feet ceiling, Den can fit a single bed or serve as your office. Perfect for young professionals, couples, or students. Conveniently located within walking distance to TMU, George Brown, Dundas Station, Eaton Centre, IKEA and other public transit options. BELL internet included. (id:55499)
Nu Stream Realty (Toronto) Inc.
1616 - 252 Church Street
Toronto (Church-Yonge Corridor), Ontario
Welcome To CentreCourts Newly Built Condo Building Where Historical Architecture Has been Tastefully Interrogated With A Refined Modern Design. This Stunning Suite Features 1 Bedroom, 1 Bath, Laminate Floors In Kitchen, Living & Bedroom. Quartz Counter-Top, Ensuite Laundry, A Juliette Balcony, Astounding Views Of Sankofa Square & Free Internet! Perfect For Young Professionals! This Suite Is Located Just Minutes To Toronto Metropolitan University & George Brown College. OCAD and UofT Are Both Easily Accessed By Street Car That Is Immediately Located Outside Of The Building. Dundas Station, Subway & Other Transit Routes Located Just Minutes Away. Experience Downtown Toronto At It's Finest With A Vibrant Selection Of Dining, Shopping &Entertainment Options Right At Your Fingertips.CF Eaton Centre & Sankofa Square Are Both Minutes Away For More Convenience. Experience An Excellent Walking Score & Transit Score Of 100!! (id:55499)
Royal LePage Terrequity Realty
73 Alexandra Boulevard
St. Catharines (Secord Woods), Ontario
Beautifully Updated 4-Bedroom Side-Split in Prime St. Catharines Neighbourhood Welcome to this spacious and tastefully updated 3+1 bedroom, 2+ bathroom home, nestled in one of St. Catharines most desirable neighbourhoods. Set on a generous lot that backs onto a serene wooded area, this property offers natural privacy and a peaceful backyard retreat.Inside, you'll find numerous updates throughout, including furnace (2022), roof (2017), soffit and eavestrough (2019), new flooring, windows, a modernized kitchen, and patio doors that open to a bright and airy outdoor living space. Enjoy entertaining or relaxing on the beautiful raised deck or step down to a large concrete patio, perfect for enjoying the tranquil surroundings.The lower level is partially finished, featuring a bedroom, bathroom, and spacious family room, along with a separate entrance ideal for creating an in-law suite or accessory dwelling unit with income potential.Whether you're looking for a family-friendly home, multi-generational living, or an investment opportunity, this property has it all. (id:55499)
RE/MAX Garden City Realty Inc
75 Barrie Road Unit# 230
Orillia, Ontario
Welcome to 75 Barrie Road, a new residential building, in a prime location just minutes away from downtown, the Rec Centre, and many other amenities. This bright and open one-bedroom unit boasts modern design and features, including a bonus closet with storage (or smaller flex space 8'6 x 4'6), plus stainless steel Whirlpool appliances. Enjoy the convenience of on site laundry services 24/7, high speed fibre internet, and a spacious lobby in a secure building with 24/7 surveillance, plus a full maintenance staff. Tenants are responsible for their individual hydro and water usage, and units are individually metered. $50 monthly fee for a parking spot. Barrier free units are also available. First and Last month rent is required. (id:55499)
Exp Realty Brokerage
605 - 741 King Street W
Kitchener, Ontario
Welcome to 605-741 King Street West in Kitchener, a modern and thoughtfully designed one-bedroom, one-bathroom condominium offering 682 square feet of total living space, including a spacious 589 square feet indoors and 93 square feet of outdoor space. Recently updated, this sleek unit is ideally situated next to the ION Light Rail Transit and just moments from Google Canada, ensuring seamless connectivity across the region. Residents enjoy access to premium building amenities such as a party room, fitness center, and ample visitor parking. With nearby parks, highway access, and public transit, plus integrated smart technology throughout the building, this condo delivers the perfect balance of style, convenience, and cutting-edge urban living. (id:55499)
Exp Realty
66 John Street
Brampton (Downtown Brampton), Ontario
Priced to Sell !!! Great Opportunity For First Time Buyers, Contractors And Investors!! Charming 2 Bedroom Plus Den, 2 Bathroom Well Maintained Downtown Detached Brick Home . Renovated Bathrooms Feature Antique Style Fixtures. Large Kitchen With Cathedral Ceiling. Wood Floors Throughout. Den With Crown Molding, Mud/Laundry Room. Lovely Gardens And Huge Deck. Large Garden Shed. Concrete Parking Pad With Space For 4 Cars. A Very Private Downtown Oasis! Truly A Delight! **EXTRAS** High Efficiency Furnace, Tank-Less Water Heater, Fridge, Stove, B/I Dishwasher, B/I Microwave , Washer And Dryer. All Window Coverings And Elf's. Close To Gage Park, City Hall, Library, Rose Theatre And Go Station. (id:55499)
Save Max Pioneer Realty


