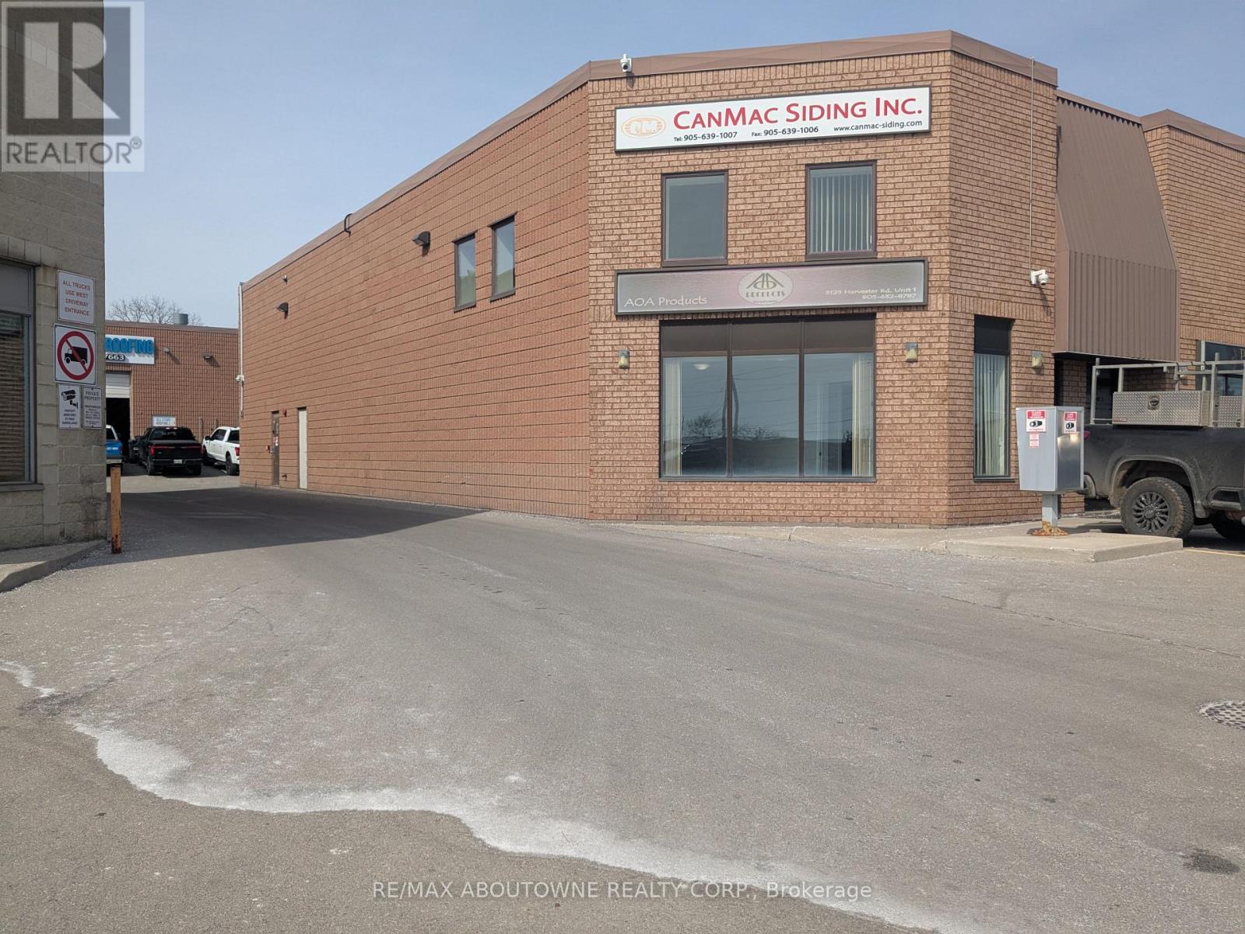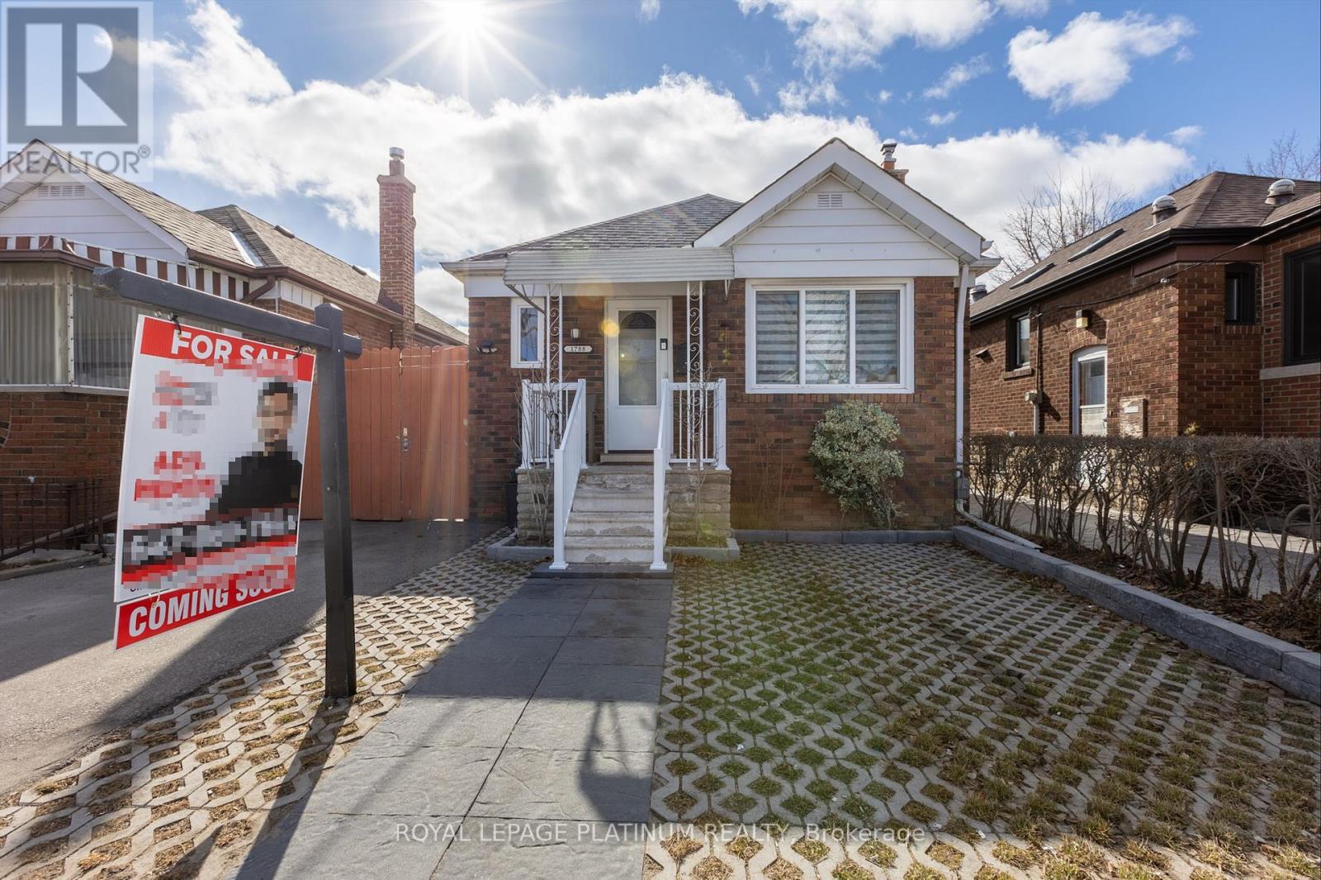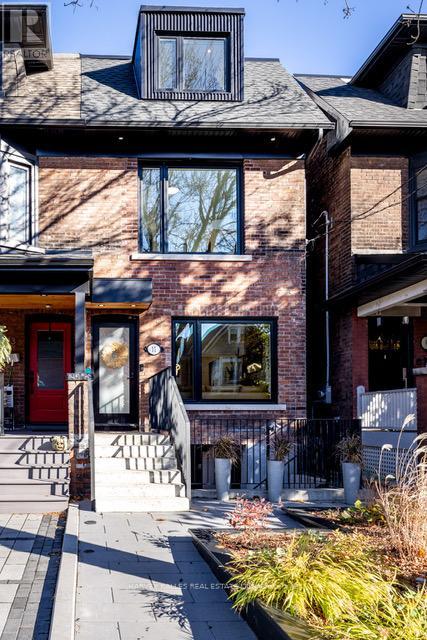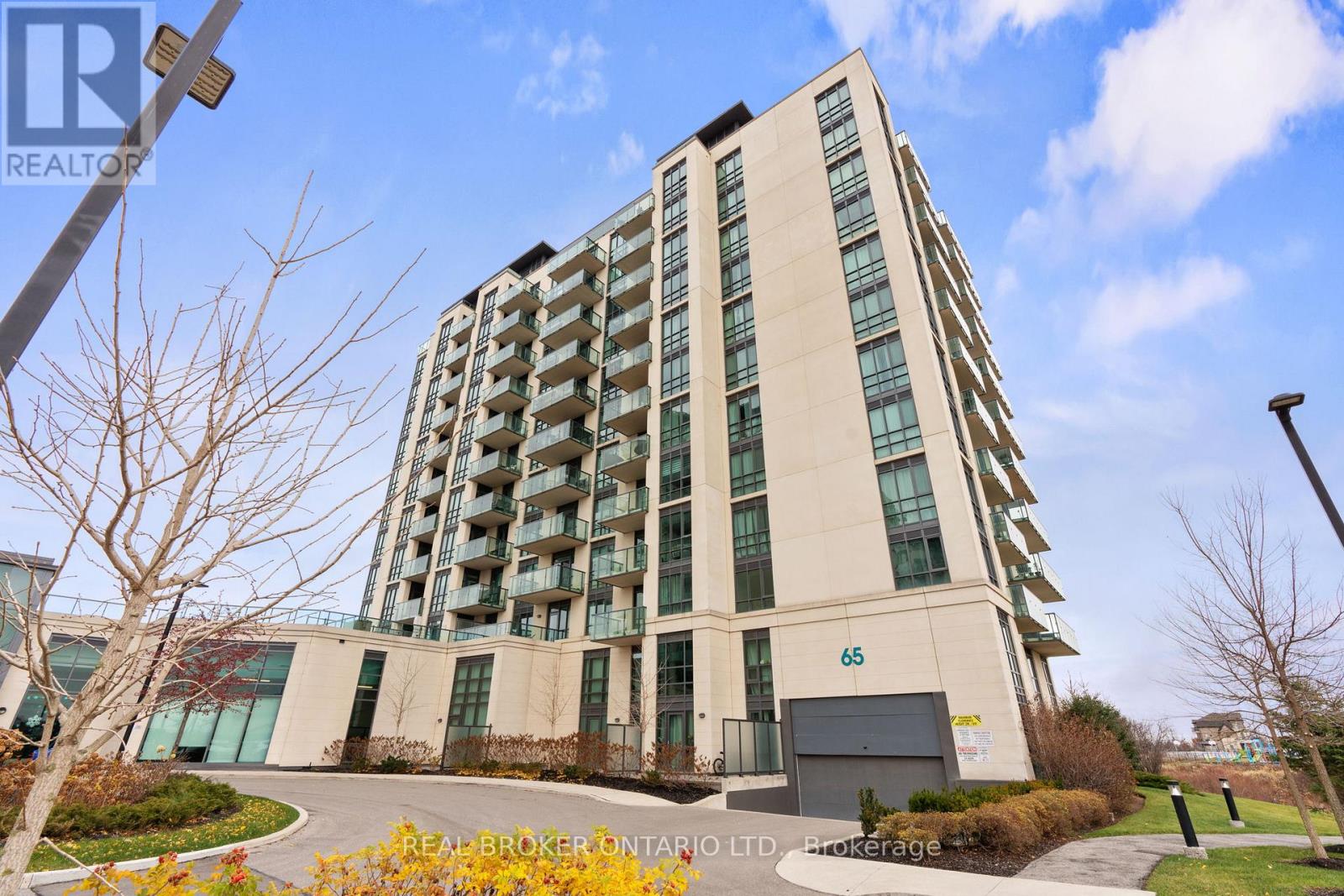44 Plumridge Circle
Ajax (South East), Ontario
extremely clean & well kept W/O basement for rent****Just next Ajax Pickering Hospital.*** Few minutes to Lake Ontario beachfront, bike & walking trails*** Just minutes drive to 401/GO & all amenities. (id:55499)
Homelife/champions Realty Inc.
3615 - 181 Dundas Street E
Toronto (Church-Yonge Corridor), Ontario
The luxurious building is fully furnished with 1 + Den Grid Condos by Center Court. The den has a single bed with a sliding door, high-quality finishes, and a modern kitchen. It is an excellent location for working Downtown. Close To School, TTC, Streetcars Located Right Outside Of Building, Next To Ryerson University, George Brown College, Eaton Centre, Dundas Square, Hospital, Yonge-Dundas Subway, Den Enough For Second Bedroom, Tenant Pays Own Utilities. Extras: All Elfs, Appliances Included, Fridge, Stove, Washer/Dryer, Microwave, First And Last Months Rent With Certified Cheque Or Draft, B/I Dishwasher, Tenants Insurance, Form 801. (id:55499)
Homelife/miracle Realty Ltd
814 - 1787 St Clair Avenue W
Toronto (Weston-Pellam Park), Ontario
Welcome To Gorgeous Scout Condos At St. Clair West! Quiet And Convenience Location, 2 Yr New Modern 570 Sqft 1+1 Suite With Large Den And A Locker. Floor-To-Ceiling Windows With Unobstructed View, Brings Tons Of Sunshine And Natural Light. Good Size Bedroom With Large Closet. Open Concept Modern Kitchen, Functional Layout, S/S Appliances, Built-In Microwave. Amenities Includes Rooftop Party Room, Gym, Outdoor Terrace, Concierge Services, On-Site Management, Visitor Parkings And More. The Street Car Stops just Outside The Doorstep, Mins To St Clair West Subway Station. Near Stock Yards Village Shopping Centre, Nations Experience Supermarket, Metro Supermarket, Best Buy, Canadian Tire, The Home Depot, A Variety Of Restaurants, Parks And All Other Amenities. Don't Miss Out The Opportunity To Live In One Of Toronto's Fastest-Growing Neighborhoods! (id:55499)
Homelife Landmark Realty Inc.
1 - 5125 Harvester Road
Burlington (Industrial Burlington), Ontario
Industrial Condo Unit with direct signage exposure on Harvester Rd. This unit is a mix of showroom/office (1,474 sq. ft.) and industrial (1,000 sq. ft.) total (2,474 sq. ft.). Zoned GE1 . This unit has a clean and functional layout. Located directly across from the GO station and minutes to the QEW. Unit can be divided and leased separately upper and lower units. (id:55499)
RE/MAX Aboutowne Realty Corp.
1788 Keele Street
Toronto (Keelesdale-Eglinton West), Ontario
Welcome to 1788 Keele St, York! This charming 2+1 bedroom home is perfect for families, offering a spacious backyard with a gazebo and a finished basement with a separate entrance- ideal for rental income. It's located in a great neighborhood, it is just steps from an elementary school, nestled between two high schools, and close to cafes, shops, and other amenities. With the upcoming LRT at Keelesdale-Eglinton Station, commuting will be a breeze. Plus, enjoy peace of mind with an updated electrical panel (no knob & tube wiring, no asbestos or UFFI). A fantastic opportunity in a thriving community! (id:55499)
Royal LePage Platinum Realty
Lower - 11 Prince Rupert Avenue
Toronto (High Park North), Ontario
Welcome to this stunning, fully permitted, self-contained lower-level apartment, completelyredone in 2021-2022. Expertly underpinned to 8 feet and fully waterproofed, this space offers modern comfort and peace of mind. The open-concept living area flows seamlessly into a sleek kitchen, complete with a breakfast bar and stainless steel appliances. The spacious bedroom and contemporary 4-piece bathroom provide a tranquil retreat, while the full-sized, in-suite laundry offers ultimate convenience. With its own private, street-facing entrance and separate hydro meter, this apartment ensures privacy and independence. Nestled on a quiet, tree-linedstreet in a thriving community of High Park North, you're just moments from the natural beauty of High Park, vibrant local shops and restaurants, the UP Express, and TTC access. (id:55499)
Harvey Kalles Real Estate Ltd.
408 - 65 Yorkland Boulevard
Brampton (Goreway Drive Corridor), Ontario
Welcome to this Stunning 1 Bedroom + Den Condo, Located in one of Brampton's most Desirable Buildings. This Condo Offers the Perfect Blend of Modern Design and Comfort. The Open-Concept Layout Features a Spacious Living Area with a Large Window that fills the Space with Natural Light, Creating a Bright and Welcoming Atmosphere. The Well-Appointed Kitchen Boasts Sleek Stainless Steel Appliances and Stylish Cabinetry, Ideal for both Everyday Living and Entertaining. The Additional Den Provides Versatile Space for a Home Office or Extra Storage, While the Private Balcony Offers a Serene Outdoor Retreat. With a Rare 2 Parking Spots and a Locker for Additional Storage, as well as Access to Building Amenities such as Fitness Centres, Party Rooms, a Pet Spa, and Guest Suites. This Condo Provides Convenience and Comfort in a Prime Location. Close to Shopping, Dining, Parks and Public Transit, this Home is a Perfect Choice for those Seeking Modern Living in Brampton. (id:55499)
Real Broker Ontario Ltd.
8 - 1662 Bonhill Road
Mississauga (Northeast), Ontario
Mississauga, Ontario, Location!!!! Conveniently Near Dixie and Courtneypark Dr. E., Close to HWY 401 & Pearson International Airport. Versatile Space Previously Home To Successful Bakery Operation. Ample Parking Availability. Features an 8-foot Tall Garage Door, Enhancing Accessibility And Operational Efficiency. (id:55499)
Sutton Group Old Mill Realty Inc.
Bsmt - 15 Tribune Drive
Brampton (Northwest Brampton), Ontario
Welcome to this fully furnished 2-bedroom, 1-bathroom unit available for lease. This spacious unit features a large kitchen with modern appliances and ample storage, a bright and inviting family room, and ensuite laundry for added convenience. High-speed internet is included in the rent, while the tenant is responsible for 30 percent of utilities. Located in a great area close to transit, schools, and other amenities, this unit is move-in ready. A fantastic rental opportunity for professionals, couples, or small families. (id:55499)
RE/MAX Metropolis Realty
231 Poetry Drive
Vaughan (West Woodbridge), Ontario
Welcome To This Spectacular Luxuriously Home. Upgraded Living Space, In Highly Desired Vellore Village (within walking distance to highly rated schools and the new Vaughan Hospital). This Magnificent 5 Beds and 5 Baths Has Many Upgrades, Interlock Driveway (Front And Back), Stretch Ceiling In (Entrance, Living Room, Hallway And Kitchen), 10 Foot Ceiling on main Floor and 9 Foot Ceiling on the 2nd Floor And Separate Entrance to 2-Bed Rental Apartment (or In-Law Suite). Don't miss out on this Property, Appliances of Microwave, Oven and 6-Burners Gas Stove, Hood Fan, Washer, Dryer, Central Vacuum, All Blinds and Curtains, elf's (id:55499)
RE/MAX Premier Inc.
1 - 160 Olde Bayview Avenue
Richmond Hill (Oak Ridges Lake Wilcox), Ontario
Spacious, Beautiful, Bright Three Bedroom and Three Bathroom Apartment for rent. Separate Entrance, Private Kitchen, Bathroom and Laundry. Top school in the Neighbourhood, Step to the Sunset Beach, Oak Ridges Community Centre& Pool, Lake Wilcox Park. Easy access to highway 404 Gormley/Bloomington Go Station. Furnished, Tenant pay 1/2 Utilities. (id:55499)
Dream Home Realty Inc.
64 Glengowan Road
Toronto (Lawrence Park South), Ontario
Welcome to this exquisite custom-built 4+2 Bedrm 6 Bathrm home, perfectly situated in the heart of Lawrence Park. Soaring10ft ceilings, sleek pot lights, and White Oak hardwood flrs throughout. Open Concept living and dining rm creates a spacious environment ideal for entertaining with natural light through the floor to ceiling windows. Living rm boasts a gas fireplace. Dining rm features a wine cellar. Main flr office, complete with smart frosting film on glass offers option for privacy. Grand foyer showcases a walk-in closet with sliding doors, powder rm impresses with designer sink and heated floors. Mudroom off of side entrance with custom closets and bench. Gourmet kitchen isa chefs dream, with built-in Miele appliances, refrigerator, freezer, 6-burner gas range, coffee system, transitional speed oven, and dishwasher. Custom-built center island adorned with luxurious quartzite countertops. Open-concept family room, featuring another fireplace with walk out to deck. Natural light floods the contemporary staircase with skylights overhead. Primary suite offers a serene retreat, complete with a 6-piece ensuite, walk-in closet, gas fireplace, bar with beverage cooler, and speaker system, all overlooking the tranquil backyard. 2ndBedroom with 4pc ensuite features custom built in closets. 4pc ensuite has caesarstone counter top, tub and heated floors. 3rd & 4th Bedrms offer south facing large windows with shared 3pc ensuite with Custom Vanity w/ Caesarstone Countertop, heated flrs, shower. Mezzanine office with gas fireplace. Lower level offers an expansive rec room, two additional bedrooms (ideal for a gym), 2 3pc bathrms, laundry, and a home theatre. Federal Elevator system. iPort Home Automation System. Hot Tub & Pool. Heated Driveway & Stairs, Front Porch, Rear Deck &Rear Stairs. Camera Security System. Double Car Garage. Sprinkler System. Concrete Deck w/Glass Railing (id:55499)
Mccann Realty Group Ltd.












