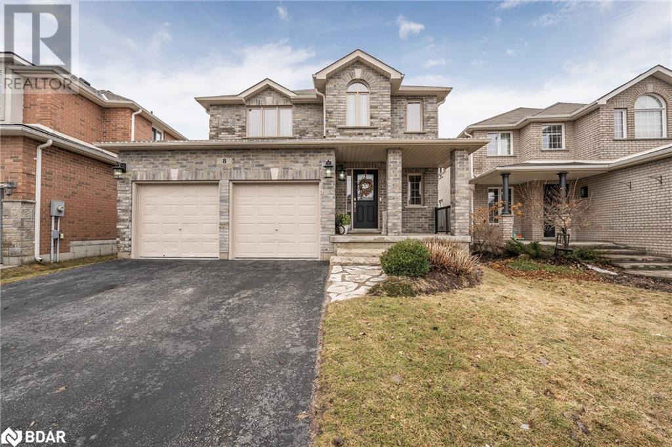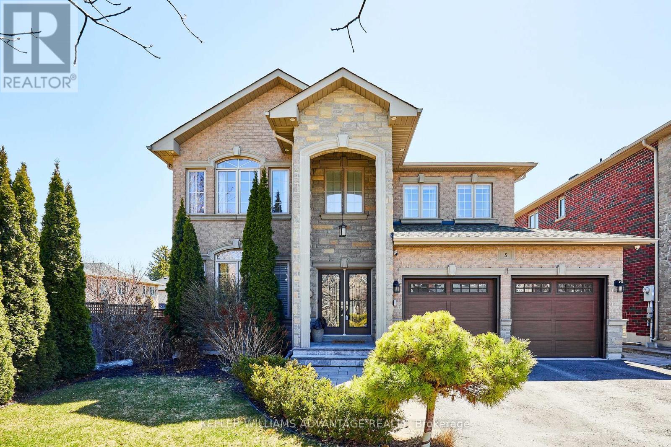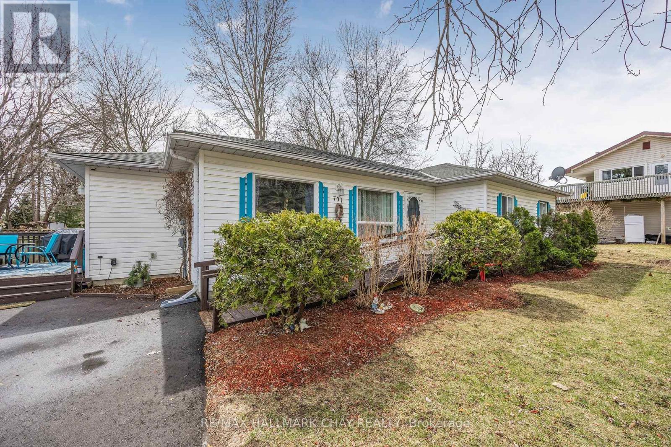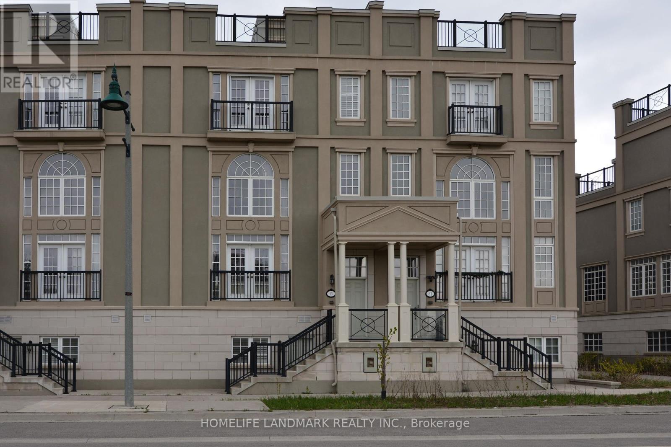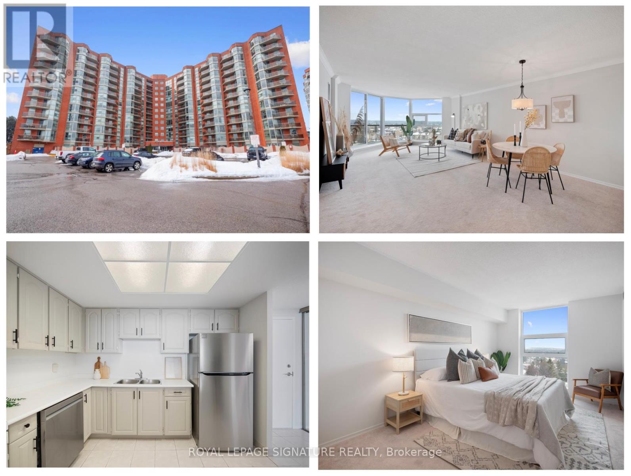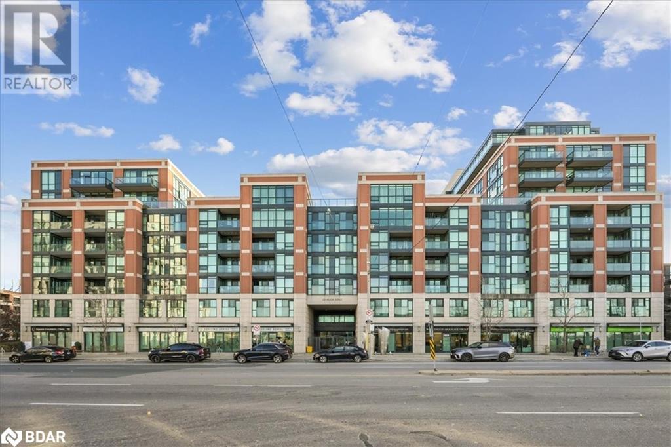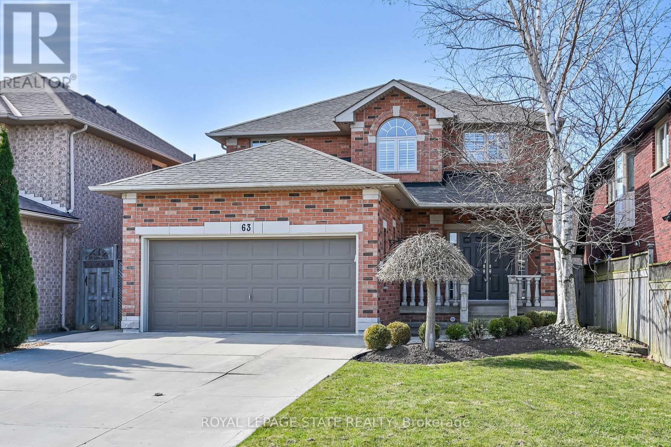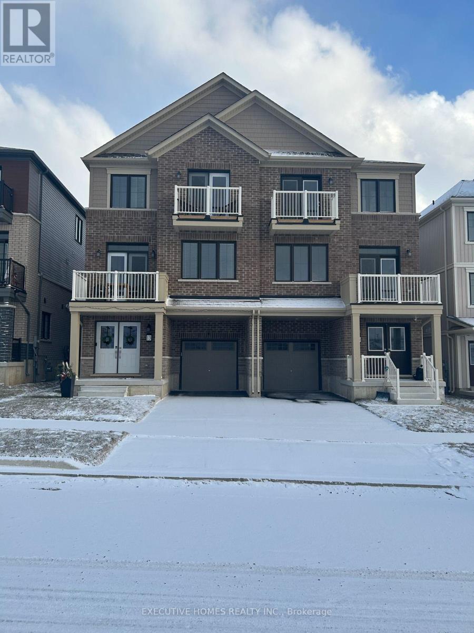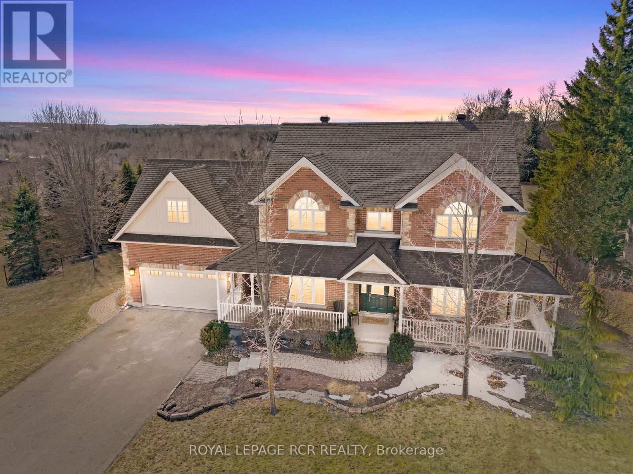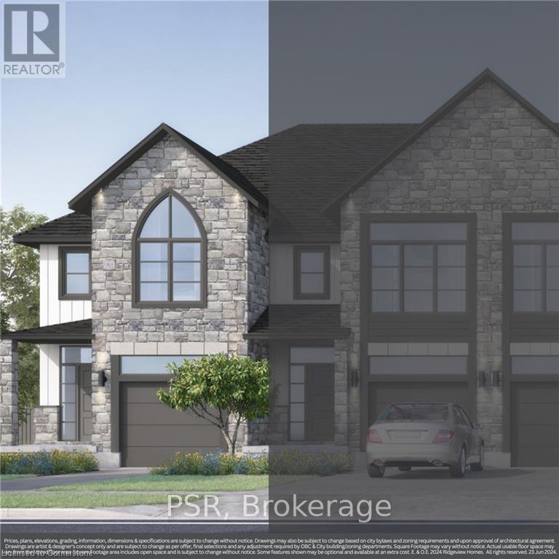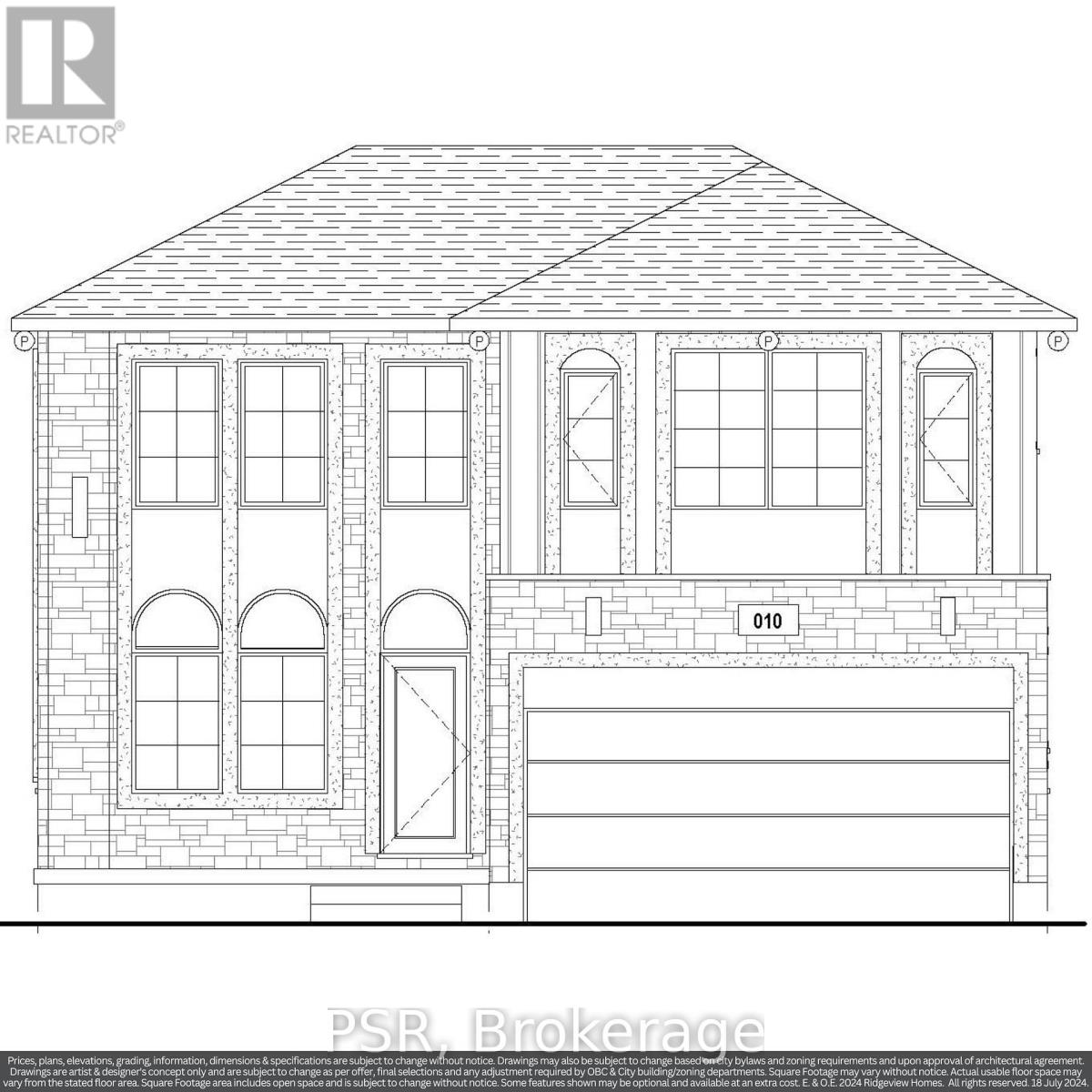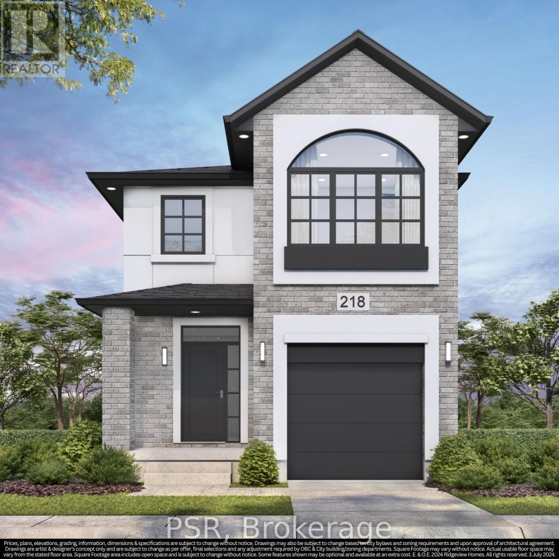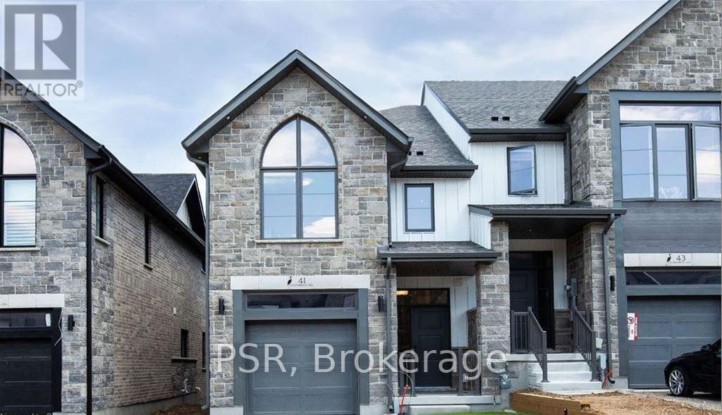8 Kierland Road
Barrie, Ontario
Stunning home! Well maintained with many upgrades. Just move in and enjoy. Inviting porch entry into a good size foyer with double coat closet. Open concept great room features a cozy gas fireplace and warm wood floors. Refurbished kitchen w/quartz counter tops & Island. Crisp white cupboards with sharp updated handles, double stainless industrial sink and newer stainless appliances. Dining room with raised panel feature wall walks out to patio and back yard. Updated light fixtures through out. Laundry tucked away behind the sliding barn door in kitchen to the mud room that is inside access to garage. Upstairs Primary bedroom is massive with an extra built in closet. Bright refurbished ensuite with soaker tub, walk in shower & vanity w/quartz countertop. 2nd & 3rd bedrooms are bright & a good size with double closets. Main 4 piece bath features lovely quartz counters and a fresh coloured navy vanity. Broadloom through out the upstairs is new. As you ascend to the basement level there is a handy 2 piece bath convenient both to main level and lower level Good size comfy rec/media room with fireplace and navy accent wall. Games/children play area...possible to turn into another bedroom or office. Fully fenced yard for the children to play and romp on their play set. Evening memories and gatherings around the firepit. This home is situated in one of Barrie's finest school areas. Children have the advantage to walk to both public and separate schools. Commuters...avoid busy Mapleview/400, this location offers quick access to hwy 27 & jump on the 400 at Innisfil Beach Rd or even further down. Rec centre, golf, shopping, dining, churches, parks and miles of conservation trails throughout the Ardagh Bluffs. Come check out this beautiful home and all this quiet safe area has to offer. Hurry this IS the special home you are lookng for! (id:55499)
Sutton Group Incentive Realty Inc. Brokerage
181 Collier Street Unit# 104
Barrie, Ontario
Welcome to the Bay Club. No need to take the elevator, this lovely unit is conveniently located just down the hall from the main Lobby. Spacious, bright, clean this suite has no carpets & no step down into living room. 2 bedroom 2 full bath with a good size kitchen offering oodles of cupboard and counter space. Large primary bedroom has an upgraded ensuite with walk in shower. Convenient in suite laundry & storage. Both bathrooms have newer vanities. Screened in balcony to enjoy summer evenings, barbequing and overlooking the tennis court. This unit comes with 1 exclusive indoor parking and locker. The Bayclub amenities are amazing and include a guest suite, lots of visitor parking, party room, library, the newly surfaced pickleball/tennis court, squash court, indoor swimming pool, hot tub, sauna, billiards room, woodworking shop and potting room. Quietly located east of the downtown core, on public transit but still an easy walk to restaurants, the Art gallery, Churches, shops and across the street from miles of waterfront walking trails. (id:55499)
Sutton Group Incentive Realty Inc. Brokerage
3233 Ferguson Road
Cobourg, Ontario
In the heart of Northumberland Hills sits this unique 81-acre corner property with a sprawling bungalow, boasting over 4000 sqft of living space, discreetly set back from the road. The property is enhanced by private woods, trails, and a perennial stream meandering through the forest. Rolling hills offer views to the west and south, while a small apple orchard adds to its charm. The grounds have a golf course-like feel and potential for a driving range.For investors or those seeking family space, POTENTIAL FOR FOR TWO SEVERANCES off the southern end of the property. Completing the scene is a beautiful pool, nestled against the backdrop of mature forest, offering relaxation and recreation. Located just 8 minutes from the 401, 13 minutes from downtown Cobourg, and a quick 75 minutes from the GTA. **Check out the virtual tour for a complete look at this amazing lot** (id:55499)
Real Estate Homeward
5 Laura Ellis Court
Toronto (Centennial Scarborough), Ontario
Quality & Class. Welcome to 5 Laura Ellis Court - An exceptional, custom-built 5 bed, 5 bath luxury home with an in-law suite & separate entrance, nestled in the coveted Port Union community. This stunning home boasts over 4000 sq ft of living space and offers the ultimate in sophistication and comfort. From the moment you enter, you're greeted by soaring ceilings and an inviting layout that flows effortlessly from the grand foyer to the expansive living and dining areas, all accented by high-end finishes and designer details throughout. The gourmet kitchen features new quartz counters and backsplash, top-of-the-line appliances and custom cabinetry with a walk-out to the the deck - making the space ideal for entertaining guests and busy families alike. Five generously-sized bedrooms offer ample storage space and natural light including a 3 pc ensuite and a 4 pc Jack & Jill bath. The primary suite features a 5 pc spa-like ensuite and his & hers walk-in closets. The basement is above grade and full of light. It makes the perfect in-law suite or apartment with gleaming hardwood floors, a walkout to the backyard, a possibile 6th bedroom, kitchen witrh loads of counter space, a generous living space, and office area. Relax, Play, or Entertain in the custom-designed backyard with saltwater pool and spillover spa. Your home is steps to many parks, trails, great schools, and conveniences. This home is a rare gem, combining luxury, comfort, and a prime location. Just Move in and Enjoy! **EXTRAS** Composite deck with waterproofed underdeck. Inground saltwater pool with spillover spa, in-ground 6 zone sprinkler system for lawn and shrubbery, indoor and outdoor wired speakers, 750+ bottle wine cellar, wine fridge, insulated & heated garage, Google Nest doorbell & thermostats, backyard shed, outdoor gas line for barbeque. (id:55499)
Keller Williams Advantage Realty
3243 St. John's Side Road
Whitchurch-Stouffville, Ontario
Where to even start with this custom-designed double residence*MAIN HOME offers open concept living, kitchen, dining*Stunning kitchen renovation w/ island, tons of workspace*W/O to deck*All hang out together in one family friendly and entertaining area*Primary bed with walk in closet and custom shoe closet; 3-piece ensuite; W/O to deck and hot tub*3 additional spacious main floor bedrooms*Finished rec room w/ fireplace, tons of seating area and W/O to yard*Open Staircase. Basement includes large open billiard space and additional rec room area*5th bedroom w/ 3-piece ensuite in basement*Main home 2-car garage offers convenient secondary suite access*SECONDARY SUITE includes large kitchen with pantry and W/O to private yard*Secondary suite large and open living area overlooks expansive front lawn and driveway*Two more bedrooms, each with 3 piece ensuites*Separate laundry*Additional single car garage with direct and private access to Secondary Suite*Secondary Suite provides separate furnace and A/C*Expansive yard offers inground pool and large deck*Summer BBQs can't get much better than this*The entire East side of the lot remains wide open to your imagination*Your own driving range and practice area perhaps? West side of the property offers two workshop options*Workshop 1 is 32 x 15 with single walk-in door and 2 garage doors*Workshop 2 is 53 x 28 and offers 1 walk-in door; plus 2 single garage doors; and 1 double garage door (all with automatic openers), 200A power supply and rough in for in floor heating*The long driveway provides a circular area in front of the 2-home residence as well as a driveway access to Workshop 2*Minutes to Aurora and Newmarket shopping and dining options*Easy access to 404*Near Aurora or Bloomington GO Stations*Your options are wide open with this incredible home*Multi-generations living side by side AND in total privacy*Trades people, contractors w/ 2 workshop options*Or just store all those toys*WELCOME HOME!! (id:55499)
Keller Williams Referred Urban Realty
567w - 135 Lower Sherbourne Street
Toronto (Waterfront Communities), Ontario
Welcome to Time and Space Condos, where modern downtown living meets style and convenience. This stunning 2-bedroom, 2-bath suite offers 9' ceilings and floor-to-ceiling windows that flood the space with natural light, creating a bright and airy ambiance. The unit showcases 7.5" wide laminate floors throughout and a chef-inspired open kitchen with sleek contemporary finishes. The primary bedroom comes with a 4-piece ensuite, providing comfort and tranquility. Step outside to a spacious condo-length balcony, partially enclosed with a solid side wall perfect for added privacy and a cozy outdoor retreat. Enjoy west-facing views of the CN Tower and indulge in top-tier amenities including an exercise room, yoga studio, game room, theater, infinity-edge pool, rooftop cabanas, and more. With 24-hour concierge service and a prime location just steps from the Distillery District, St. Lawrence Market, TTC, and the Waterfront, this condo offers the ultimate blend of luxury, comfort, and convenience. (id:55499)
Bay Street Group Inc.
532 - 2020 Bathurst Street
Toronto (Humewood-Cedarvale), Ontario
Welcome to Forest Hill living! This rare 3-bedroom, 2-bathroom suite defines contemporary elegance with a thoughtfully designed layout and premium finishes. Enjoy top-tier features including brand-name appliances, a built-in wine fridge, in-suite washer/dryer, dishwasher, plus a dedicated parking space and locker for added convenience. Unmatched building amenities include direct access to the Eglinton LRT, a 24/7 concierge, a state-of-the-art fitness centre with yoga and CrossFit studios, a table tennis area, and an expansive outdoor terrace with BBQ stations. Additional perks include private meeting and study rooms, and a smart parcel storage system for worry-free deliveries. Situated in the heart of the Eglinton Way, you are surrounded by an abundance of shops, restaurants, and cafés with Starbucks right at your doorstep! Plus, you're just steps from some of Toronto's top schools, parks, and other lifestyle essentials. (id:55499)
Warwick Realty Group Inc.
8 Erin Park Drive
Erin, Ontario
+/- 15,387 Sf New Multi-Unit Industrial/Commercial Building.(Divisible To 2 X 4,900 Sf Plus 1 X 5,587 Sf ). Fully Leased to multi-national long-term. Other Sizes Possible. Parking Area Available (Fenced and now fully paved). 5% Office Build Out. 15'10" X 13'10" Drive-In Doors. Clear Height Varies From 17'4" To Over 20'. Easy Access To Hwy 124. New taxes Include some valuation for the building TBV. VTB available. **EXTRAS** Please Review Available Marketing Materials Before Booking A Showing. Please Do Not Walk The Property Without An Appointment. (id:55499)
D. W. Gould Realty Advisors Inc.
157 Mississauga Place
Lambton Shores (Grand Bend), Ontario
Welcome to Grand Cove Estates in picturesque Grand Bend, Ontario. Nestled in a quiet court location, this 993 sq ft bungalow offers a serene setting and modern comforts, perfect for active 55+ living just minutes from the shores of Lake Huron This smart Layout includes 2 spacious bedrooms, 1 full bathroom, and a versatile office/flex space that can be tailored to your needs. Situated on a peaceful court, enjoy privacy and quiet within this beautifully landscaped community. Grand Cove is full of Resort-Style Amenities such as a Clubhouse with a library, fitness center, and billiards room, plus a saltwater pool, tennis courts, and more. The Tree-lined streets, a calming pond, and walking trails create a perfect balance of activity and relaxation. Located just an hour from London and steps from the sandy beaches of Lake Huron, with easy access to shopping, dining, and golf courses. Grand Cove Estates combines affordable land-lease living with an engaging community atmosphere, offering organized activities, social events, and everything you need for an active lifestyle. Your ideal retirement home awaits! Contact us today to learn more (id:55499)
Trilliumwest Real Estate
1513 Chasehurst Drive
Mississauga (Lorne Park), Ontario
Custom Luxury Home in Prestigious Lorne Park. Nestled on a quiet, family-friendly court in the heart of Lorne Park, this beautifully custom-built residence offers over 4500 square feet of the perfect blend of elegance, comfort, and convenience. Just a short walk to top-ranked Lorne Park schools and sought-after French immersion at Hillcrest Middle School, this home is ideally situated for families. Commuting to Toronto is a breeze with easy access to the QEW and nearby GO train express service. Impeccably updated throughout, this home features custom-finished hardwood floors, designer finishes, and thoughtful touches in every room. The chef-inspired kitchen is equipped with a double wall oven, a commercial-grade freezer, and opens to a spacious family room with a double-sided linear fireplace perfect for entertaining. With five generous bedrooms, each with its own private ensuite bath, heated floors, and custom closet organizers, everyone enjoys their own retreat. The luxurious principal suite features a spa-like ensuite with steam shower, soaker tub, and a massive walk-in closet with premium built-ins. The fully finished lower level offers incredible bonus space, including a large recreation room with fireplace and wet bar, dedicated gym and yoga studios with commercial-grade flooring, a sixth bedroom, and a home theatre/music room. Enjoy the rare heated and cooled double car garage, a completely private backyard with mature trees, patio, BBQ area, and space for endless outdoor fun. The home also features two walkouts to the backyard, a private side entrance, and ample storage throughout. Recent updates include roof, windows, doors, furnace, A/C, and fresh paint this home is truly move-in ready. (id:55499)
Royal LePage Realty Plus
47 Tobermory Drive
Toronto (Black Creek), Ontario
Must see, beautiful home with ravine lot and walk-out on ground floor. $$$ Of Dollars In Renovations And Upgrade, Near York University And Other Facilities, Hardwood Floors, pot Light, Appliances, very bright, Walkout to Backyard and Fully Fenced Ravine Lot (id:55499)
Right At Home Realty Investments Group
174 Farooq Boulevard
Vaughan (Vellore Village), Ontario
Welcome to this beautifully upgraded townhome, part of the exclusive Renaissance Collection by Primont. Located in a highly desirable neighborhoods, this elegant residence offers a perfect blend of modern design, everyday functionality, and timeless comfort. Inside, you'll find rich hardwood floors throughout, soaring 9-foot ceilings on the main floor, and a dedicated office space ideal for working or studying from home. The gourmet kitchen features premium finishes, a sleek open layout, and seamless flow into the spacious dining and living areas. Step out onto the private wooden deck perfect for hosting or simply enjoying a quiet evening outdoors. Abundant natural light floods every corner of the home, enhancing its warm and inviting feel. The upper level is thoughtfully designed with a convenient laundry room and generously sized bedrooms that provide both comfort and practicality. A rare opportunity to own a turnkey home in one of the most established and sought-after communities this is modern living at its finest. (id:55499)
Homelife/bayview Realty Inc.
771 Roberts Road
Innisfil (Alcona), Ontario
Welcome to 771 Roberts Road in Innisfil! This cozy 3-bedroom, 1-bathroom bungalow offers an incredible location just steps from Innisfil Beach Park and the popular Innisfil Dog Beach. With a multi-million dollar revitalization of the park currently underway, this is your chance to get into a growing lakeside community. The home features a functional layout with a large eat-in kitchen and a gas stove in the living room, adding warmth and character. With 129 feet of frontage, the spacious, park-like lot offers plenty of room to enjoy outdoor living or plan future possibilities. Enjoy views of Lake Simcoe from the street and easy access to waterfront recreation, all within a family-friendly neighbourhood. A great opportunity to own a well-located home in one of Innisfils most sought-after areasdont miss it! (id:55499)
RE/MAX Hallmark Chay Realty
63 Rouge Valley Drive W
Markham (Unionville), Ontario
Downtown Markham Premium Lot, Rarely Found Luxury, Upscale Freehold Townhome, Facing Pond and Green Space with Spectacular Views. Approx 3532 sq ft Living Space with Beautiful Soaring 19 ft Ceiling and Large Window in Living Room as well as Fireplace. Open Concept, Bright and Spacious, One of the Best and Largest Lot. Dining Room has a Custom Cabinet with Coffee Bar Area and Wine Cooler. Family Size Kithchen has Gas Stove, Upgraded Appliance, Stone Counter Top and French Doors. 10 Ft Ceiling in Dinning, 9ft Ceiling thru out, with Hardward Floor, 3 Large Terrances to Relax, Garden and Entertain. Bigger, Upgraded Elevator has Service to All Levels. 3rd Floor Master Equipped with 6 Pcs Ensuite Featuring Jacuzzi, Bidet, Shower, Electric Fireplace, Double Sink, Looking over Rouge Valley as well as a Large Walk-in Closet. Retractable Sliding Screen Door in Master Room and Kitchen. Separate Basement Entrance with 9ft Ceiling and Built in Home Theater Speaker, Great for Family Room. Access 2 Car Garage with Storage from Basement. Minutes to all Amenities: Transit, VIVA Bus, Go, Highway 7, DVP, York U, Cinema, Supermarket, Restrauant, YMCA, etc. Come and See Yourself, Show with Confidence. (id:55499)
Homelife Landmark Realty Inc.
23 Kintyre Avenue
Toronto (South Riverdale), Ontario
Unique Opportunity in Riverside! Welcome to 23 Kintyre Avenue, a professionally managed and meticulously maintained multi-family property in one of Toronto's most vibrant east-end neighbourhoods. This fully-leased, turn-key investment features three self-contained units: two spacious two-bedroom suites and one well-appointed one-bedroom suite, each offering a generous layout and thoughtful finishes. The ground and second-floor units enjoy private balconies, providing outdoor space that's rare to find in income properties of this size. Set on a 30 x 100-foot lot with laneway access, the property benefits from excellent rear access, enhancing functionality for tenants and future flexibility for the owner. With its tidy exterior, clean mechanicals, and pride of ownership evident throughout, this property stands out from typical multiplexes on the market. It has been consistently maintained to a high standard and operates efficiently under professional management, providing an incoming owner with peace of mind and reliable cash flow from day one. Formerly the notorious Hells Angels clubhouse, the site carries a storied past and a cool local legend that adds to its character and charm. While the history is fascinating, today it tells a new story one of quality ownership, stable tenancy, and strong rental performance in a highly desirable pocket. Whether you're an investor seeking stable, long-term income or a buyer looking to live in one unit while earning supplementary income from the others, 23 Kintyre Avenue checks all the boxes. Just steps to Queen East, the Broadview Hotel, and Corktown Common, with easy access to downtown and transit, this is a rare chance to own a piece of Toronto real estate that blends character, income, and potential. (id:55499)
Bosley Real Estate Ltd.
77 Hiltz Avenue
Toronto (South Riverdale), Ontario
Fabulous 3-Bedroom, 2-Bath Leslieville Gem!This high-quality, fully renovated home offers style, space, and functionality with meticulous attention to detail completely turnkey and move-in ready! Step into an open-concept living and dining area with exposed brick, engineer flooring through-out and a beautifully modern chefs kitchen that walks out to a decked backyard, perfect for entertaining. The sun-filled layout continues in the spacious finished basement, featuring a large family room, laundry area, and a stylish 3-piece bathroom.Upstairs, you'll find three bright bedrooms. The backyard includes a generous deck and large shed, with a wide mutual driveway for added convenience.Located on a fantastic street, just minutes from Greenwood Park (skating rink in winter, splash pad in summer), and a short bike ride to Ashbridge's Bay and Woodbine Beach. Just steps from the vibrant shops, restaurants, and TTC access on Queen Street. Don't miss this light-filled Leslieville beauty its the perfect blend of charm and modern living! (id:55499)
RE/MAX Hallmark Realty Ltd.
908 - 20 Dean Park Road
Toronto (Rouge), Ontario
Spacious & Bright 2-Bedroom Condo with a Tandem Parking space for two cars! Welcome to unit 908, an updated 1,140 sq. ft. condo in a well-maintained, beautifully updated building! With over $7 Million in the reserve fund, you can rest easy knowing that you are buying into one of Toronto's most impeccably well-managed condominiums! This 2-bedroom, 2-bathroom unit features floor-to-ceiling windows with beautiful unobstructed east views, filling the open-concept living/dining area with natural light. Enjoy a modern kitchen with stainless steel appliances and a pass-through to the dining space. The primary bedroom has a walk-in closet and a 4-piece ensuite, while the second bedroom is perfect for guests or a home office. Camargue II offers 24-hour security, an indoor pool, sauna, tennis court, gym, and party room. Freshly painted and updated throughout, this unit is ideal for downsizers or first-time buyers to move right in! (id:55499)
Royal LePage Signature Realty
3009 - 8 Wellesley Street W
Toronto (Bay Street Corridor), Ontario
Experience the perfect blend of luxury, convenience, and modern living in this stunning brand-new 3 bedroom, 2-bathroom corner unit spanning 828 sq. ft. of sun-drenched space. Nestled just off Yonge Street and steps from Wellesley TTC Station, this prime downtown location puts U of T, top restaurants, shopping, and entertainment all within walking distance. Designed for families, young professionals, and students alike, this smart home features two control panels, ensuring seamless living. Indulge in world-class amenities, including a full-floor gym, elegant lounge, party room with kitchen, outdoor BBQ area, and 24-hour concierge service. Don't miss this rare opportunity to enjoy the best of downtown living! Rent Includes One Locker. Free High Speed Internet. Parking is Available Upon Request. (id:55499)
RE/MAX Escarpment Realty Inc.
525 Wilson Avenue Unit# 405
North York, Ontario
Stunning 1-Bedroom + Den Condo in the Heart of North York – Prime Location! Welcome to this beautiful 1-bedroom plus den condo, perfectly situated in the vibrant and sought-after North York area of Toronto. This modern and spacious unit offers the perfect balance of comfort, convenience, and style, ideal for professionals, young couples, or anyone looking to experience the best of urban living. Key Features:1 Bedroom + Den: Enjoy an open-concept layout with ample living space, including a large den perfect for a home office, study, or guest room. Modern Kitchen: Fully equipped with stainless steel appliances, sleek cabinetry, and granite countertops – perfect for cooking and entertaining. Bright & Spacious Living Area: Large windows allow natural light to flood the living room, providing a warm and inviting atmosphere. Private Balcony: Step outside to your own balcony with stunning views of the city, ideal for relaxing after a busy day. Building Amenities: 24/7 Concierge Service, Fully Equipped Fitness Center, Indoor Pool, Party Room & Lounge Area. (id:55499)
Royal LePage First Contact Realty Brokerage
59 Covewood Street
Toronto (Bayview Woods-Steeles), Ontario
59 Covewood St, Toronto (Bayview south of Steeles). A Rare Find in the Coveted Bayview Woods Community. This beautifully updated 4-bedroom backsplit is a true gem, nestled on a quiet family-friendly street with sun-drenched southern exposure. This bright & spacious home combines comfort, style & unbeatable convenience. Inside, youll find a freshly painted interior with elegant neutral tones with brand-new hardwood flooring in the living/dining & family rooms. The functional layout offers plenty of space for both relaxing/entertaining & a perfect place to call home. Families will appreciate the proximity to top-ranked schools, including Steelesview PS (within walking distance), Zion Heights JH, A.Y. Jackson SS & Brebeuf College School, offering excellent options for all age groups.Commuters & city explorers alike will love the easy access to public transit & major highways (401, 404 & 407), while shopping, dining & everyday essentials are just minutes away.Step outside & immerse yourself in nature the Bestview Park Nature Trail is just a short walk from your door, along with tennis courts, a baseball diamond & a playground. Its an ideal setting for active families & outdoor lovers.Whether you're upsizing, relocating, or simply looking for a special place to grow, 59 Covewood Street is a home that checks every box.Fall in love at first sight show & sell with confidence! (id:55499)
Royal LePage Real Estate Services Ltd.
405 - 525 Wilson Avenue
Toronto (Clanton Park), Ontario
Stunning 1-Bedroom + Den Condo in the Heart of North York Prime Location! Welcome to this beautiful 1-bedroom plus den condo, perfectly situated in the vibrant and sought-after North York area of Toronto. This modern and spacious unit offers the perfect balance of comfort, convenience, and style, ideal for professionals, young couples, or anyone looking to experience the best of urban living. Key Features:1 Bedroom + Den: Enjoy an open-concept layout with ample living space, including a large den perfect for a home office, study, or guest room. Modern Kitchen: Fully equipped with stainless steel appliances, sleek cabinetry, and granite countertops perfect for cooking and entertaining. Bright & Spacious Living Area: Large windows allow natural light to flood the living room, providing a warm and inviting atmosphere. Private Balcony: Step outside to your own balcony with stunning views of the city, ideal for relaxing after a busy day. Building Amenities: 24/7 Concierge Service, Fully Equipped Fitness Center, Indoor Pool, Party Room & Lounge Area. (id:55499)
Royal LePage First Contact Realty
2378 North Shore Drive
Haldimand (Dunnville), Ontario
Step into serenity with this exquisite Victorian-style estate in the heart of Lowbanks, where timeless elegance meets modern luxury. Built in 2013 with exceptional attention to detail, this nearly 4,000 sq. ft. two-story home is the ultimate escape from the hustle and bustle of city. Just moments from the peaceful shores of Lake Erie. As you enter, you're welcomed by a grand foyer with soaring ceilings that open to the second floor, setting the tone for the sophistication within. The main floor boasts expansive living spaces, including a cozy family room with a woodburning fireplace, formal dining and living rooms perfect for entertaining, and a chef-inspired gourmet kitchen. Outfitted with granite countertops, a central island, porcelain backsplash, and top-of-the-line built-in stainless steel appliances, the kitchen is a culinary dream. Step outside to embrace the best of outdoor living. Relax on the wraparound veranda or entertain guests on the walkout deck with panoramic views. Enjoy the saltwater pool or unwind in the hot tub, surrounded by natures beauty. Upstairs, the luxurious primary suite is your private retreat, featuring a fireplace, spa-like ensuite, walk-in closet, and a private balcony overlooking Lake Erie. With 4+1 bedrooms and 3 bathrooms, there's plenty of room for your family and guests to feel right at home. The partially finished basement offers a wine cellar and ample storage, while the attached double garage includes a loft with its own walkout balcony. For the hobbyist or entrepreneur, a massive 2,700 sq. ft. workshop provides endless potential. Set on 49.9 acres of beautifully landscaped grounds, the property includes 7 acres of hardwood forest, a wildlife-filled pond, and fruit trees scattered throughout perfect for hobby farming, nature lovers, or anyone craving space and serenity. Ideally located just 10 minutes from Dunnville and within easy reach of Niagara and Hamilton, where luxury, nature and endless opportunities await! (id:55499)
Revel Realty Inc.
465 - 1575 Lakeshore Road W
Mississauga (Clarkson), Ontario
WELCOME HOME TO LUXURY AT THE CRAFSTMAN! THIS FABULOUS EAST FACING UNIT IS READY TO MOVE IN! Featuring A Split 2 Bedroom, 2 Bath Bright Condo on the Penthouse Floor. THE MOST POPULAR LAYOUT WITH 9 Foot Ceilings, A 204 Sq Ft Wrap Around Balcony Accessible From Two Entrances and Over 900 sq ft of Living Space. Located In The Heart Of Clarkson Village, Steps To Parks And Trails, Shopping, Jack Darling, Clarkson GO, Public Transit, and the Desired Lorne Park/Clarkson Village School District. A Meticulous Unit that is easy to show!! (id:55499)
Royal LePage Realty Plus
808 West 5th Street
Hamilton (Gourley), Ontario
CHARMING CHARACTER & MODERN CONVENIENCES! Prepare to be wowed by this BEAUTY with character. This home offers a grand circular driveway setting it off the road for privacy, large front patio partially covered perfect to sit outside and enjoy your morning coffee or evening wine. The main floor offers large eat-in Kitch that opens to the Din Rm perfect for entertaining family and friends. The Kitchen will make you want to cook, with ample cabinets for all your storage needs, including large pantry cupboards, granite counters and backsplash giving lots of space for meal prep. The large Liv Rm. with grand FP is perfect for family games or movie nights at home. This floor is complete with 4 bedrooms perfect for the growing family, 5 pce bath with plenty of storage and double sinks for the ease of getting ready. The basement would make a perfect in-law, space for older children still at home or supplement your mortgage by renting it out, large open eat-in Kitch, Din Rm and Liv Rm. gives a large open feel. This level is complete with a bedroom and 4 pce bath. The backyard is an entertainers dream with large concrete patio area, gazebo and large shed for all your storage needs or could be she shed or man cave. This home checks all the boxes with privacy but minutes to all conveniences!!! (id:55499)
RE/MAX Escarpment Realty Inc.
22 Nelles Avenue
Quinte West (Trenton Ward), Ontario
Nice Quiet Community, Close To CFB Trenton, Roof(2021) A/C (2007), High Efficiency Furnace (2008), Shed (2011), Basement Flooring Updated (2013), Separated Entrance To Basement. (id:55499)
Homelife New World Realty Inc.
1408 - 144 Park Street
Waterloo, Ontario
Stunning corner suite in prestigious location in uptown Waterloo. Suite finishes include engineered hardwood flooring throughout along with upgraded granite counters and oversized cabinets. This 3 bedroom unit comes with split bedrooms: Primary Room with 4pc ensuite, spacious 2nd bedroom and a large office room. 144 Park St offers uptown urban living with an on-site concierge, state of the art fitness facility, party space with fully equipped kitchen, private theatre room and an amazing garden area/patio space to relax and unwind with friends. Directly across the street is Vincenzos, Bauer Kitchen and local shops. A short walk to uptown Waterloo restaurants and shops or jump on the LRT almost at your door. Tremendous value for everything this condo offers. Truly a Gem (id:55499)
RE/MAX Hallmark Realty Ltd.
63 Benvenuto Crescent
Hamilton (Falkirk), Ontario
Immaculate custom built 2 storey home all brick in desirable West Mountain location. 4 Bedrooms, 3.5 bathrooms and 9 foot ceilings on the main floor. Well-maintained by the original family. Within steps of schools and parks. Spacious layout throughout the home, perfect for entertaining. Oversized master bedroom has a walk-in closet and 7 piece ensuite. Finished basement complete with kitchen and electric fireplace adds even more living space for social gatherings. This home features ceramic tile and hardwood floors throughout and boasts 200-amp electrical service. Conveniently located near Highway 403 and the Lincoln Alexander Parkway can accommodate a quick closing. R.S.A (id:55499)
Royal LePage State Realty
316 - 276 King Street W
Kitchener, Ontario
Welcome to Lofts at 276, where historic charm meets modern living in this bright and spacious 2-bedroom, 2-bathroom loft-style condo offering 940 square feet of stylish living space. Featuring soaring 12-foot ceilings, a Juliette balcony with city views, and a kitchen equipped with granite countertops, ample cabinetry, and a breakfast bar, this unit blends comfort and sophistication. Enjoy the convenience of in-suite laundry, included water utility, and an underground parking spot. With a walk-out entrance onto King Street and City Hall just steps away, plus Shoppers, Subway, and other retail options right below, everything you need is at your doorstep. Available for immediate move-ingas and electricity are the tenants responsibility. (id:55499)
Exp Realty
507506 Highway 89
Mono, Ontario
You have been dreaming of living in a place that is a blend of country comfort with an idyllic estate setting. You have found it. On a 5.42 acre parcel of rolling land, an amazing property designed for relaxation and enjoyment has been created. Start with an original two-storey, four bedroom, and three bathroom century home that has been expanded (to over 3400 sq ft above grade), updated, yet still captures the essence of the original with gorgeous oak woodwork throughout and nine-foot ceilings. Down the tree-lined laneway discover the mixed wood forest on approximately a quarter of the property, with groomed trails through and around the lot. This opens to a wood shed, a two-car garage, a bunkie, horse paddock, pasture, a tree-house, a utility shed, an eleven-hole disc golf layout, the ruins of the original barn, and a secluded firepit. Inside the home you will discover that there are an amazing number of ways to utilize the variety of rooms, including the country eat-in kitchen, dining, den, library, office, sitting room and four bedrooms. Certainly, the incredible solarium with its wood stove, exposed beams, and light-filled space is a focal point and opens to the spacious back patio. A huge bonus is the proximity of the property to the amenities available in both Alliston and Orangeville (under 20 minutes away), and under an hour to Pearson airport. You can own this dream, come experience it. (id:55499)
RE/MAX Realty Services Inc.
12 - 98 Shoreview Place
Hamilton (Stoney Creek), Ontario
This beautiful townhouse offers exceptional space and flexibility for entertaining, inside and out! The main level features stylish flooring throughout, with an open-concept kitchen and living room centered around a cozy fireplace. From the kitchen, step through sliding glass doors to a spacious patio/deck with gazebo. Upstairs, you'll find three bedrooms, including a primary suite with its own private ensuite featuring a separate shower and soaker tub. An additional updated full bathroom for family or guests. For added convenience, the washer and dryer are located on the bedroom level. The fully finished lower level is bright, carpet-free, and recently updated. It includes a kitchenette, 3-piece bathroom, and ample room for an office, guest space, or additional entertaining area. Outside, enjoy a low-maintenance backyard with a large deck and privacy fencing your own private retreat. Move-in ready and perfectly located near the lake with easy highway access and a brand new GO-Station, true commuters dream! (id:55499)
RE/MAX Escarpment Realty Inc.
7 - 700 Paisley Road
Guelph (Willow West/sugarbush/west Acres), Ontario
Don't miss this chance to own a spacious 4-bedroom end-unit townhome with a scenic open space behind! This bright and inviting home offers something for everyone. The sun-filled rooms create a warm and welcoming atmosphere, perfect for hosting family and friends. The walkout basement features a large window overlooking your private patio, which backs onto a field and treed area ideal for relaxing or letting kids run and play. Being an end unit, you'll enjoy extra privacy, an additional window for even more natural light, and a bit more space around the home. Plus, moving larger items into the basement is a breeze! Conveniently, your parking spot is located just across from the unit. The furnace was replaced in November 2020, and extra insulation helps keep the home warm in the winter and cool in the summer. And let's be real you'll instantly be the coolest among your family and friends with this incredible home! Don't wait schedule you're viewing today! (id:55499)
RE/MAX Real Estate Centre Inc.
93 - 77 Diana Avenue
Brantford, Ontario
Well-kept and cared for home. Freshly painted throughout, new hardwood floors on main floor. Bright, open and spacious 3 bedroom, 2.5 bathroom townhouse in West Brantford. Open concept living on the main floor. Extra unfinished space in the basement and 3 great sized bedrooms with 2 bath and laundry on the second level. Transit, shops, grocery all nearby. (id:55499)
Sutton Group - Summit Realty Inc.
11 - 258 King Street N
Waterloo, Ontario
An exciting opportunity to own Pair A Dice Cafe, a well-established and beloved board game café located at 11-258 King St N, Waterloo. This turnkey business is known for its vibrant atmosphere, loyal customer base, and prime location in a high-traffic plaza near universities and residential communities. The sale includes all equipment, inventory, and systems needed to continue operations smoothly. Whether you're a passionate entrepreneur or looking to expand your hospitality portfolio, this is a chance to step into a fully operational business with strong growth potential. Please do not approach staff or visit the premises to discuss the sale all inquiries and appointments must be made directly to the listing agent by email. (id:55499)
Exp Realty
111 Erie Avenue
Brantford, Ontario
Welcome to 111 Erie Ave, a beautiful heritage-style home brimming with character and investment potential! Currently set up as a duplex, this property features a spacious 3-bedroom unit and a separate 1-bedroom unit, making it an excellent opportunity for investors or multi-generational living by turning it back into one house with a amazing in-law suit . But the potential doesnt stop there! With a third-floor space perfect for a studio unit and an 2 story garage that could be converted into an additional suite, this home offers endless possibilities. Whether youre looking to expand your rental portfolio or create additional living space, this property is a must-see. Located in a desirable area of Brantford, close to amenities, transit, and parks, this home is ready for its next owner to unlock its full potential. Buyer to conduct their own due diligence regarding additional units. Key Features: Two Existing Units: 3-bedroom & 1-bedroom. Potential for a Third & Fourth Unit (Buyer to verify feasibility) Heritage Charm & Character Throughout. Endless Investment Potential Dont miss out on this incredible opportunity! (id:55499)
Century 21 Heritage House Ltd
13 Central Market Drive
Haldimand, Ontario
Welcome to your dream home in the beautiful Caledonia neighborhood! This stunning, nearly new townhome boasts 3 bedrooms, 2.5 baths, and offers everything you need for modern living. Step into a bright, open-concept layout featuring rich engineered hardwood flooring on the main level and a matching oak staircase that adds a touch of elegance. The contemporary eat-in kitchen is a chefs delight, complete with sleek cabinetry and stainless steel appliances, perfect for creating delicious meals. The primary bedroom serves as a peaceful retreat, featuring a walk-in closet and a private balcony. Two additional bedrooms provide plenty of space for family or guests. Enjoy the flexibility of dual entry through either the main entrance or directly from the attached garage. The main floor boasts 9-foot ceilings, enhancing the airy feel throughout the home. This 1,730 sq ft townhome also includes a balcony off the primary bedroom, perfect for relaxing or entertaining. The ground floor offers an additional flex space for your personal use. Ideally suited for young professionals and families, this home is close to shops, grocery stores, walking trails, and all the local amenities Caledonia has to offer, while being just a 10-minute drive from Hamilton. Move into this stylish and comfortable townhome and start making wonderful memories today! **EXTRAS** Enjoy an almost unobstructed view from the balconies! (id:55499)
Executive Homes Realty Inc.
225 Berry Street
Shelburne, Ontario
This spacious detached two-story home 4 Bedroom, 4 Bathroom, welcomes you with a covered porch for sitting and relaxing into a large tiled entry. Featuring 3 bed up +1 down = total 4 bedrooms and 3 full baths +1 two pc bathrooms, the open-concept kitchen flows seamlessly into the living and dining rooms, complete with a 4 seating breakfast bar and a convenient walk-out to the backyard deck and the beautifully landscaped and fully fenced backyard. The finished basement adds extra living space, with Rec Room, Laundry Room, 4th Bathroom and 4th Bedroom, perfect for young adult or older child. The attached 2-car garage offers convenience with the door into the main level. Lots of space for indoors and outdoor activities, making this a perfect family home. Walking distance close to Schools in a desired destination street, in beautiful Shelburne. (id:55499)
Mccarthy Realty
8 - 195 Lindsay Street
Kawartha Lakes (Lindsay), Ontario
Welcome to this beautifully updated 4-bedroom townhouse, offering the perfect blend of style, space, and convenience.Located at 195 Lindsay Street South, this home is ideal for families or professionals seeking a modern living environment in a vibrant community.The main floor features a spacious and bright living area, perfect for relaxing or entertaining. The contemporary kitchen boasts upgraded finishes, including sleek countertops, modern appliances, and plenty of cabinet space, making meal prep a breeze. Upstairs, you'll find three generously sized bedrooms, each offering ample closet space and natural light. The renovated bathrooms add a touch of luxury to your daily routine.This townhouse also includes private outdoor space, perfect for enjoying fresh air or summer barbecues, as well as convenient on-site parking. Its location is unbeatable, with downtown Lindsays shops, restaurants, parks, and schools just minutes away.Move-in ready! Stainless Steel (id:55499)
RE/MAX Millennium Real Estate
Lot 26 Shawnee Trail
Usa, Ontario
SELLER FINANCING AVAILABLE! BEAUTIFUL WELL- TREED RESIDENTIAL ESTATE BUILDING LOT. EASY 25 MINUTES TO ATLANTA, GA. APPROXIMATELY 1/2 ACRE IN UPSCALE WYNCHESTER STATION SUBDIVISION. NEAR RECREATIONAL TRAILS, RETAIL, COMMERCIAL AND MEDICAL FACILITIES. PLUS MANY AREA AMENITIES. IDEAL FOR BUILDING YOUR DREAM HOME OR INVESTMENT. **ALL PRICES ARE IN US DOLLARS** (id:55499)
Century 21 Heritage Group Ltd.
Lot 7 Shawnee Trail
Georgia, Ontario
SELLER FINANCING AVAILABLE! BEAUTIFUL WELL TREED RESIDENTIAL ESTATE BUILDING LOT. EASY 25 MINUTES TO ATLANTA, GA. APPROX. 1/2 ACRE IN UPSCALE WYNCHESTER STATION SUBDIVISION. NEAR RECREATIONAL TRAILS, RETAIL, COMMERCIAL AND MEDICAL FACILITIES, PLUS MANY AREA AMENITIES. IDEAL FOR BUILDING YOUR DREAM HOME OR INVESTMENT. **ALL PRICES ARE IN US DOLLARS** (id:55499)
Century 21 Heritage Group Ltd.
104 - 201 Lindsay Street
Kawartha Lakes (Lindsay), Ontario
Welcome to this beautifully updated 1 bedroom apartment, offering the perfect blend of style, space,and convenience. Featuring a spacious and bright living area, contemporary kitchen with upgraded finishes, including sleek countertops, modern appliances, and plenty of cabinet space. Generously Sized bedroom offering ample closet space and natural light. Convenient on-site parking available upon request. Its location is unbeatable, with downtown Lindsays shops, restaurants, parks, andschools just minutes away.Move-in ready! (id:55499)
RE/MAX Millennium Real Estate
8 Madill Drive
Mono, Ontario
Nestled between Orangeville and Shelburne, this beautifully designed home blends country charm with modern convenience. Start your mornings on the inviting front porch, enjoying the sunrise before stepping inside to a grand foyer with a stunning staircase that sets the tone for this elegant home. Thoughtfully designed, the spacious floor plan is perfect for both everyday living and entertaining. The heart of the home is the well-appointed kitchen, featuring a walk-in pantry, breakfast bar, and open dining area with breathtaking backyard views. Step out to the interlock patio with pergolas, ideal for summer gatherings and quiet retreats. The living room, with its cozy fireplace and French doors leading to the dining room, creates a warm and welcoming atmosphere, while the family room offers a comfortable space to relax or customize to your needs. A second entrance leads to the attached two-car garage, mudroom, and powder room for added convenience. Upstairs, the primary suite is a private retreat with a customized walk-in closet and spa-like five-piece ensuite with a soaker tub and double sinks. Two additional large bedrooms provide comfort and space, while the versatile loft can serve as a fourth bedroom. A laundry room and additional bathroom complete this level. The finished basement extends the home's living space with a spacious rec room, a fourth bathroom, and ample storage. Outside, the fully fenced, pool-sized backyard enjoys all-day sun, creating the perfect setting for outdoor enjoyment. Backing onto greenspace for privacy, this home is set in a quiet, sought-after neighbourhood. With driveway parking for six plus a two-car garage, there's plenty of room for family and guests. Offering space, style, and comfort in a peaceful country setting just minutes from Orangeville, this exceptional home is the perfect place to call your own. (id:55499)
Royal LePage Rcr Realty
300 Shelburne Place
Shelburne, Ontario
Welcome to this Beautiful 3-bedroom, 2-bathroom home, perfectly situated in the Heart of Shelburne on a desirable corner lot in a Family Friendly Cul-de-sac! Featuring an open-concept main floor design, this home offers a bright and airy feel with abundant natural light streaming through large Bay windows. The spacious Living Rm, Dining Rm, and Kitchen areas seamlessly flow together; Ideal for entertaining! Step outside the Sliding Glass doors off the Kitchen to enjoy spending time outdoors in your full fenced yard with a Two-Tiered Deck with tons of space; perfect for outdoor gatherings, gardening, or simply relaxing. The Lower Level of this Home is thoughtfully laid out with two additional bedrooms, a Full 4pc Bathroom, Laundry and Inside access to the Garage. This home is a must-see! (id:55499)
Mccarthy Realty
Lot C10 Tbd Rivergreen Crescent
Cambridge, Ontario
OPEN HOUSE: TUES & THURS, 4PM - 7 PM, SAT & SUN 1PM - 5PM at the model home / sales office located at 41 Queensbrook Crescent, Cambridge.This FREEHOLD END UNIT townhome is currently under construction, giving you the opportunity to personalize your selections before completion. Flexible closing available 90 days from firm. Located in Westwood Village Phase 2, a master-planned community with parks, trails, and a future school within walking distance, this home offers modern convenience in a prime locationjust minutes from HWY 401 and downtown Galt. Striking exterior elevations and a sleek garage door design provide great curb appeal, while 9 ft. ceilings on the main floor create a bright and airy feel. The chef-inspired kitchen features quartz countertops, 36 upper cabinets, and an extended bar top, perfect for cooking and entertaining. The great room boasts high-end laminate flooring, complemented by ceramic tiles in the foyer, washrooms, and laundry areas. Retreat to the en-suite, complete with a glass shower and double sinks. Additional highlights include a basement rough-in for a three-piece bathroom, air conditioner, and a high-efficiency furnace for year-round comfort. For a limited time, the Builder is offering an appliance promotion! Take this your opportunity to own a brand new home in 2025, visit our model home today or schedule a private viewing! (id:55499)
Psr
Lot B6 Tbd Rivergreen Crescent
Cambridge, Ontario
OPEN HOUSE: TUES & THURS, 4PM - 7 PM, SAT & SUN 1PM - 5PM at the model home / sales office located at 41 Queensbrook Crescent, Cambridge. This FREEHOLD END UNIT townhome is currently under construction, giving you the opportunity to personalize your selections before completion. Flexible closing available 90 days from firm. Located in Westwood Village Phase 2, a master-planned community with parks, trails, and a future school within walking distance, this home offers modern convenience in a prime locationjust minutes from HWY 401 and downtown Galt. Striking exterior elevations and a sleek garage door design provide great curb appeal, while 9 ft. ceilings on the main floor create a bright and airy feel. The chef-inspired kitchen features quartz countertops, 36 upper cabinets, and an extended bar top, perfect for cooking and entertaining. The great room boasts high-end laminate flooring, complemented by ceramic tiles in the foyer, washrooms, and laundry areas. Retreat to the en-suite, complete with a glass shower and double sinks. Additional highlights include a basement rough-in for a three-piece bathroom, air conditioner, and a high-efficiency furnace for year-round comfort. For a limited time, the Builder is offering an appliance promotion! Take this your opportunity to own a brand new home in 2025, visit our model home today or schedule a private viewing! (id:55499)
Psr
Lot 23 Tbd Rivergreen Crescent
Cambridge, Ontario
OPEN HOUSE: TUES & THURS, 4PM - 7 PM, SAT & SUN 1PM - 5PM at the model home / sales office located at 41 Queensbrook Crescent, Cambridge. Introducing the exceptional Bungloft at Westwood Phase 2(Community), a masterpiece of modern living spanning 1984 sqft. This meticulously designed home boasts a main floor master bedroom with a luxurious 4-piece ensuite, complemented by an additional bedroom on the second floor. From enhanced exterior elevations to 9 ft. ceilings on the main floor, this residence exudes sophistication and functionality. Modern garage door aesthetics and exterior LED pot lights elevate its curb appeal, while inside, quartz countertops, 36" upper cabinets, and an extended kitchen bar top define the gourmet kitchen. Engineered hardwood or laminate flooring graces the spacious great room, while ceramic tiles adorn the foyer, washrooms, and laundry areas. The primary ensuite features a glass shower and double sinks, epitomizing comfort and convenience. With a basement rough-in for a three-piece bathroom, air conditioning, furnace, and a ventilation system, this home ensures year-round comfort and efficiency **Extras** Room dimensions per builder's floorplans. Lot size per Builder's site map. Postal code and zoning are subject to change as they are TBD. Additional lot premiums may apply. (id:55499)
Psr
Lot 17 Tbd Rivergreen Crescent N
Cambridge, Ontario
OPEN HOUSE: TUES & THURS, 4PM - 7 PM, SAT & SUN 1PM - 5PM at the model home / sales office located at 41 Queensbrook Crescent, Cambridge. Introducing The Langdon, Elevation A, a stunning 1800 sq. ft. home located in the desirable Westwood Village community. This home offers 4 spacious bedrooms and 2.5 beautiful bathrooms, providing ample space for family living. The carpet-free main floor features a 9-foot ceiling and a large kitchen equipped with quartz countertops, an extended breakfast bar, a pantry, and plenty of counter space. The generous living room and dining room are perfect for entertaining. Upstairs, you'll find 4 generously sized bedrooms, including a large primary bedroom with a private ensuite and a walk-in closet. Bedroom #2 also boasts the convenience of a walk-in closet. This home is designed to provide comfort and functionality, making it an ideal choice for those seeking a blend of style and practicality. (id:55499)
Psr
Lot 17 41 Queensbrook Crescent
Cambridge, Ontario
OPEN HOUSE: TUES & THURS, 4PM - 7 PM, SAT & SUN 1PM - 5PM at the model home / sales office located at 41 Queensbrook Crescent, Cambridge. Welcome Home To Lot 17 Queensbrook Cres, Where You Can Explore This Stunning New Building Located In The Highly Sought-After Westwood Village. This Exceptional FREEHOLD END UNIT Townhome Sits On A Premium Lot, Offering A Spacious And Luxurious Living Experience Without Any Condo Fees (NO CONDOFEES). The Main Floor Greets You With An Inviting Open Concept Layout Featuring Engineered Hardwood And Tile Flooring The Seamlessly Flow Throughout. The Kitchen Boasts A Beautiful Island And Quartz Countertops, Complemented By An Abundance Of Windows That Fills The Space With Natural Light, Creating A Bright An Airy Atmosphere. Upstairs, Three Generously Sized Bedrooms Await, Including A Primary Bedroom That Serves As A True Retreat With Its Ensuite Featuring Double Sinks And A Tiled Walk-In Glass Shower. A Spacious Walk-In Closet Provides Ample Storage, While The Convenience Of An Upstairs Laundry Room Adds To The Home's Functionality. Built By The Award Winning Builder, Ridgeview Homes, This Property Offers High Quality Finished Throughout. Located In A Master-Planned Community, Residents Enjoy Proximity To Local Shops, Restaurants, And Downtown Cambridge Amenities, As Well As Parks, Trails, And A Future Proposed School. Take This Opportunity To Own A Home In One Of Cambridge's Most Desirable Neighbourhoods. (id:55499)
Psr
193 Kimpton Drive
Ottawa, Ontario
Welcome to this Stunning 4 bedroom executive end unit town home, located in Potters Key community, Stittsville. This Spacious house has open concept 9' main floor with hardwood and ceramic tile flooring, gas fireplace, powder room, granite countertop in kitchen and stainless steel appliances and a mud room. Bright and spacious master bedroom with walk-in closet & en-suite, 3 other generously sized rooms, laundry room and a 2nd bathroom completes the 2nd floor. Finished lower level family room is nice and cozy with upgraded Berber carpet. Plenty of dtorage. Detail credit report, complete rental application, proof of income, references, required. *For Additional Property Details Click The Brochure Icon Below* (id:55499)
Ici Source Real Asset Services Inc.

