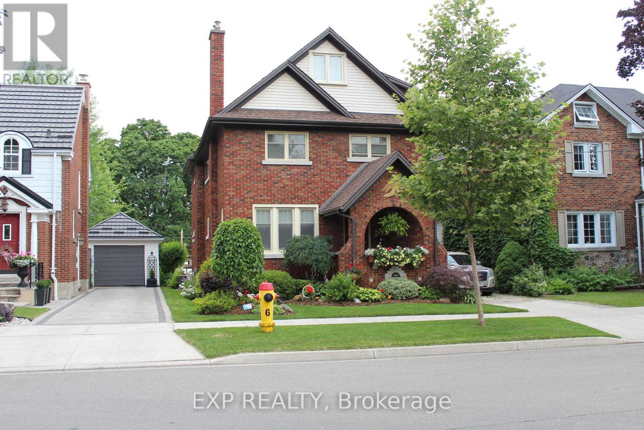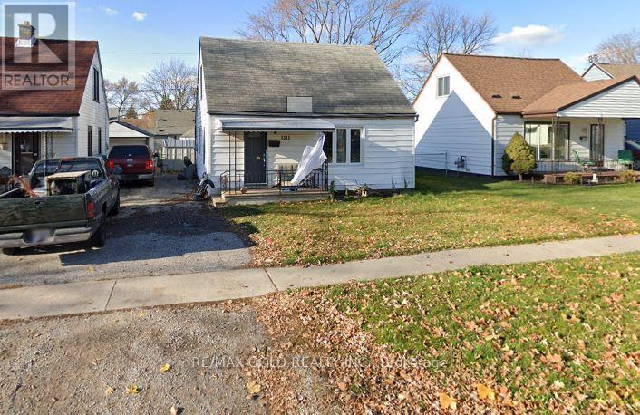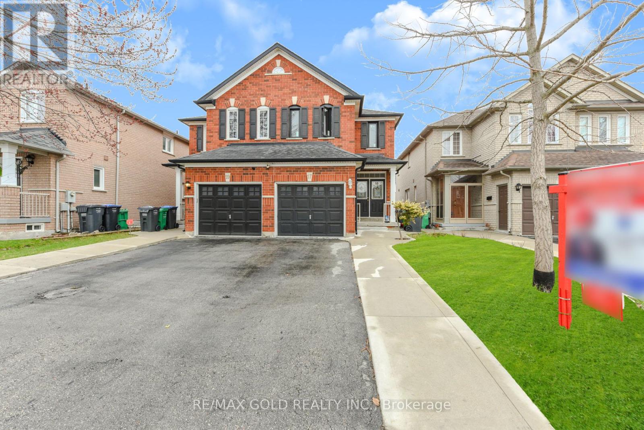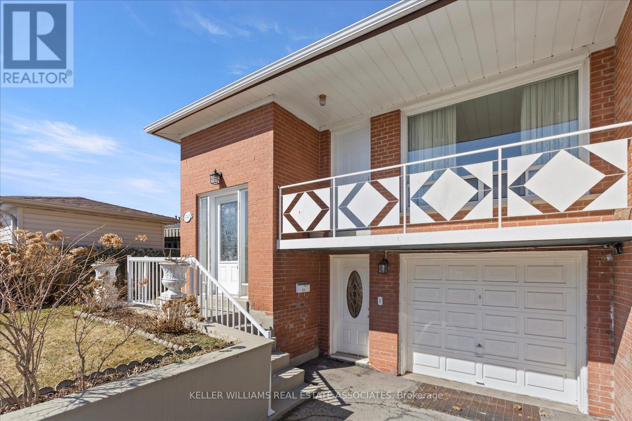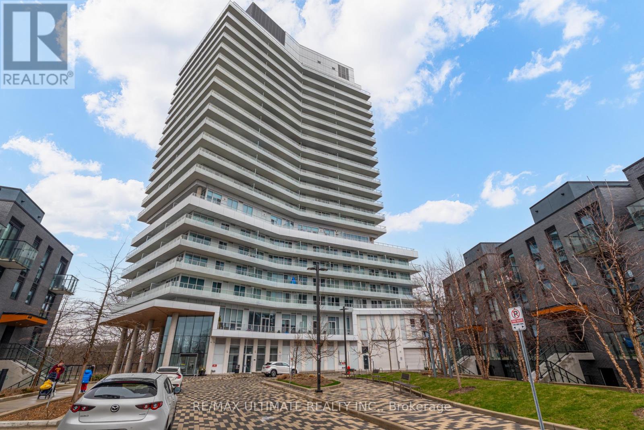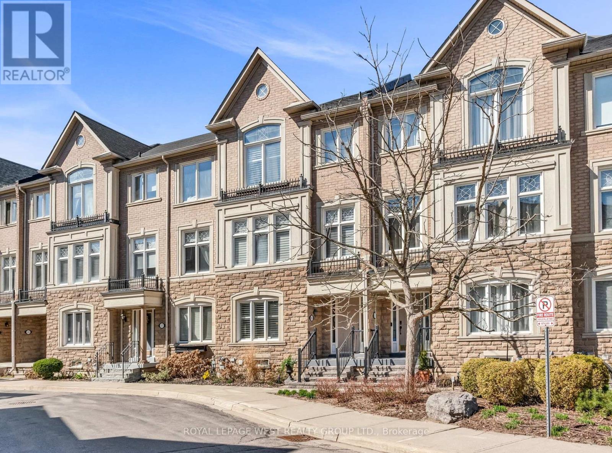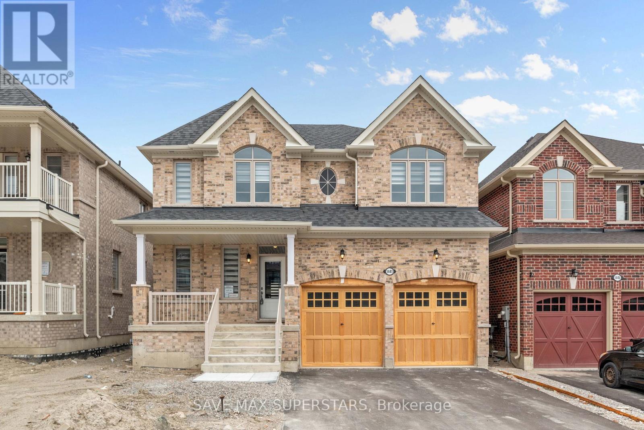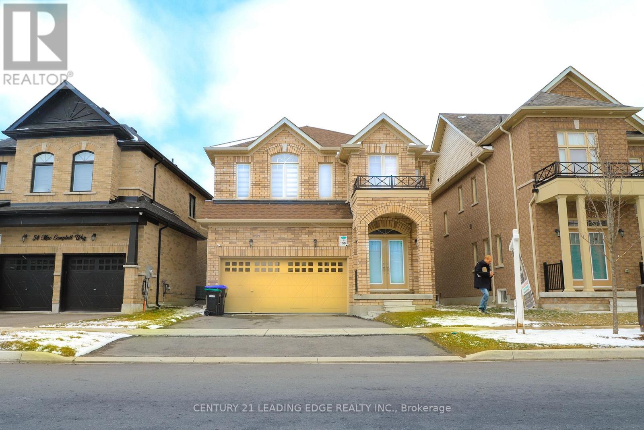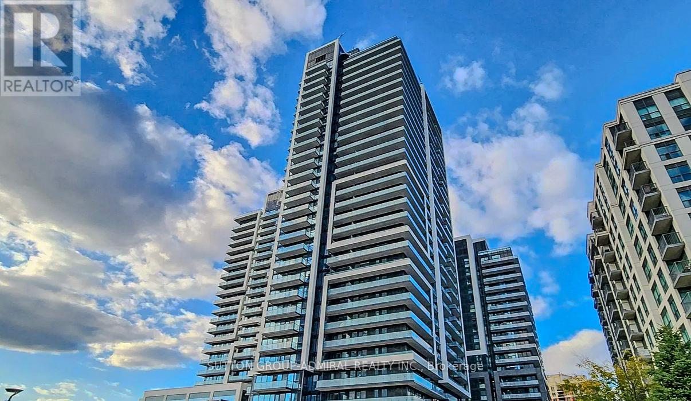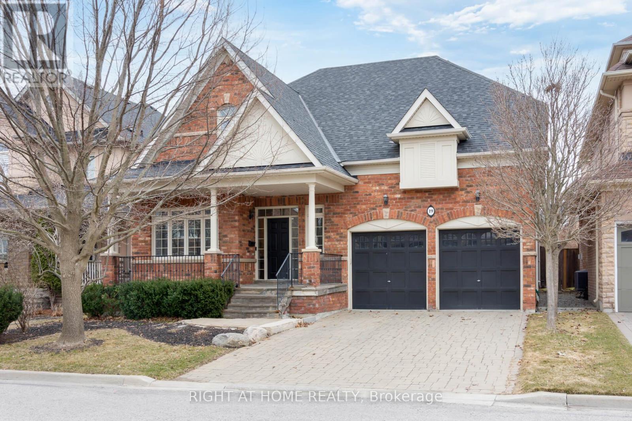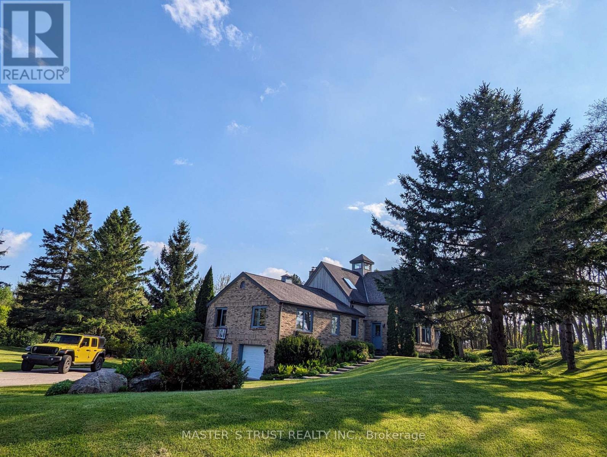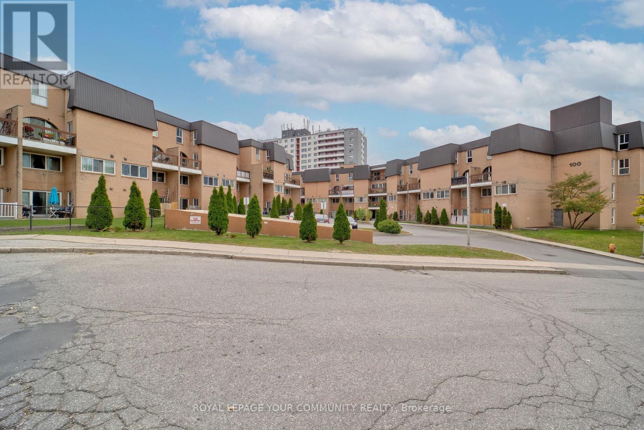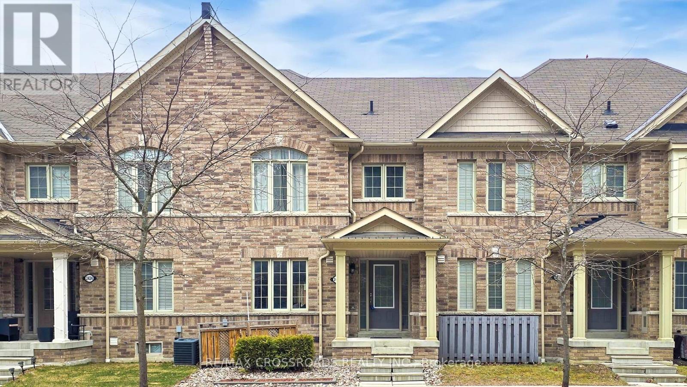847 Stedwell Street
London East (East L), Ontario
This stunning, uniquely designed modern home sits in the heart of London, offering a prime location near shopping, downtown, and the vibrant Old East Village. Built around 2016, it blends contemporary style with an established neighbourhood feel. The open-concept layout maximizes space, featuring soaring 11-foot ceilings, large windows throughout including oversized basement windows and high-end finishes that create a bright, inviting atmosphere. The sleek kitchen boasts a beautiful, oversized island perfect for hosting guests and everyday living, complemented by quartz countertops, chic cabinetry, and stainless steel appliances. A spa-like main bath offers a dual vanity, soaker tub, and standalone shower, while the main-level bedroom provides flexibility as a home office. The fully finished basement includes a cozy living space, two additional bedrooms, and another full bath with a double vanity, offering potential for an in-law suite. Close to transit and with quick access to the 401 via Highbury, this home is ideal for a small family or working professionals seeking luxurious finishes at an amazing price or as a lucrative income property. Move-in ready and truly impressive, this home is a rare find in the area! (id:55499)
Exp Realty
273 Peters Road
Cramahe, Ontario
Experience country living at its finest with stunning panoramic views. This Residential farm land property has ton of potential, It's perfect for all Hobbyist, 22.6 Acres with Apple Orchards, Large 3-Bedroom Bungalow offering over 1000 sqft. of living space plus a full-size basement, Large 2-level barn, Extra Large Insulated And Heated Garage/Workshop With An In-Law Suite, 2nd Garage plus additional Storage, 2 Fenced pastures. (id:55499)
RE/MAX Premier Inc.
77 Borden Avenue N
Kitchener, Ontario
Welcome to this spacious and traditional vintage legal duplex family home in the highly desirable, mature East Ward neighborhood near Kitchener Auditorium. Built with solid double-brick construction and featuring original cherry wood framing and 2 cozy gas fireplace, this well-maintained home is ideal for a large family or an investor looking for additional income opportunities. This home has been the heart of many cherished Thanksgiving and Christmas gatherings. The main floor, currently used as a bedroom, can also serve as an office space with beautiful views of the garden, making it perfect for a home-based business. The home offers exceptional rental potential, with the second and third floors, fully renovated in 2020, currently rented out, while the unfinished basement provides a lot of potential. The second floor even presents the opportunity to be converted into an in-law suite. Significant upgrades have been made, ensuring a move-in-ready experience for the next owners. The electrical panel has been updated, a water softener was installed in 2022, and a new furnace and air conditioner. Each floor is equipped with a heat pump, providing comfort year-round. This home boasts three balconies with breathtaking views of the surrounding neighborhood and a newly renovated patio (2024), perfect for outdoor entertainment. The spacious family room, filled with natural light from two skylights, offers a warm and inviting space for gatherings. The beautifully maintained landscape features mature trees, vibrant flowers, and annuals, while a shed provides additional storage or workshop. The family room includes bamboo hardwood flooring, adding to the charm and character of the space. Situated in a fantastic neighborhood which is good for the family, this home is within walking distance of schools, auditorium, community center, parks and conveniently close to transit, highways, and all essential amenities -- this is a rare opportunity you wont want to miss! (id:55499)
Exp Realty
1315 Partington Avenue
Windsor, Ontario
This charming 3-bedroom, 1-bathroom home in a family-friendly neighborhood offers comfort, style, and convenience. The bright, spacious living room features large windows, while the open-concept layout connects to the dining area and well-equipped kitchen with ample cabinetry and counter space. Each of the three bedrooms is generously sized with plenty of closet space and natural light. The modern bathroom is functional and inviting. The large backyard provides a private space for outdoor activities, and the long driveway offers parking for three vehicles. Located in Windsors desirable west end, this home is close to Tim Hortons, Dollarama, Canadian Tire, Pizza stores, gas stations, parks, schools, shopping, dining, highways, and public transit, with easy access to major roads. The Detroit-Windsor border is just a short drive away, making commuting convenient. Don't miss this opportunity, schedule your viewing of 1315 Partington Avenue today! **EXTRAS** Fridge, stove, washer, dryer, central AC, all ELFs, window curtains (id:55499)
RE/MAX Gold Realty Inc.
1532 Gingerich Road
Wilmot, Ontario
This exceptional Z1-zoned parcel presents a rare opportunity for a variety of uses. Whether you envision building your dream home, establishing a home-based business, developing a group home, opening a private daycare, or operating a lodging, rooming, or boarding house, this property offers incredible flexibility. It is also perfectly suited for a charming bed and breakfast. Situated in a highly desirable area, the land provides easy access to major roads and essential amenities, making it an excellent choice for both residential and business purposes. With Z1 zoning, the possibilities are vastdont miss this opportunity to bring your vision to life on a property with limitless potential! (id:55499)
Chestnut Park Realty(Southwestern Ontario) Ltd
30 Oakwood Avenue S
Mississauga (Port Credit), Ontario
Location, Location, Location! Nestled on a picturesque, tree-lined street in walkable, family-friendly Port Credit, this charming English cottage-style home blends timeless character with modern comfort in one of Mississauga's most sought-after neighbourhoods. Set on a generous 50x140 ft lot with mature trees and an English-style front garden, this home offers over 2,500 sq ft of living space, 4 spacious bedrooms plus a den, and hardwood floors throughout. A well-designed second-storey addition (2004) adds valuable space for family living, as does the basement family room. Upon entering the home, you'll find a welcoming living room with a wood-burning fireplace, a main-floor bedroom and French doors leading to the large deck. Stepping outside, you'll discover a fully fenced backyard oasis with a fire pit and water feature perfect for entertaining or relaxing. Commuters will love the short walk to the GO Train and upcoming LRT, easy access to the QEW, and the 15-minute drive to the airport. Families will benefit from nearby top-rated public and private schools. Enjoy the unbeatable Port Credit lifestyle, walk two minutes to the bottom of your street to launch your kayak, or see the sun rise over Lake Ontario. Stroll over to vibrant Port Credit Village with its restaurants, shops, and festivals. The Waterfront Trail is just steps away for biking, running, or walking. Whether you move in, renovate, or build, this is a rare opportunity to own in a truly prime location. (id:55499)
Keller Williams Real Estate Associates
17 Penguin Lane
Brampton (Sandringham-Wellington), Ontario
Welcome to this beautifully renovated 3-bedroom, 4-bathroom semi-detached home located in a highly desirable, family-friendly neighbourhood. This stunning property features a fully open concept layout with brand new porcelain tile flooring on the main level, a modern new kitchen, and fresh paint throughout. The spacious living and dining areas are perfect for entertaining or everyday family life. Enjoy the convenience of a double-door entry, wide upper hallway, and a large primary bedroom complete with a walk-in closet. The home includes all fiberglass windows with lifetime warranties, central air conditioning, central vacuum, and garage insulation. There's also a private side door entry and a fully fenced backyardgreat for privacy and outdoor enjoyment. The upper floors feature hardwood flooring, with no carpet anywhere in the home. Located in an excellent neighbourhood close to schools, parks, and amenities, this move-in-ready home truly has it all. A must-see! (id:55499)
RE/MAX Gold Realty Inc.
1127 Claredale Road
Mississauga (Mineola), Ontario
Wonderful raised bungalow semi in the amazing Mineola neighbourhood with separate front entrance to lower suite with second kitchen, eat-in/dining area, large rec room/bedroom area, new flooring.Enjoy everything this location has to offer including tree-lined streets, incredible schools, parks, trails and fantastic neighbours! Stroll into Port Credit for terrific dining options and eclectic shopping opportunities. Cycle down to the waterfront parks and trails and take in the natural beauty that makes Mineola and Port Credit such sought-after communities. There's lots of room in this home with large living/dining spaces including a walk out to long balcony, hardwood floors and lots of light streaming in through the large front window. Family size kitchen with full eat-in area and multiple windows for bright family mornings. 3 good size bedrooms with an extra large primary upstairs also with hardwood flooring, closets and large windows. Built-in garage. Deep, fenced backyard yard, perfect for playtime/pets. Come and see everything this home has to offer for you and your family! **EXTRAS** Renowned Cawthra Park SS area including exclusive Regional Arts Program. Steps to Lyndwood and Dellwood Parks. 7 minutes to Port Credit GO station. 17 minutes to downtown Toronto. 15 minutes to Pearson Airport. Roof (approx. 2019), Basement Flooring (2025), AC (approx. 2016). (id:55499)
Keller Williams Real Estate Associates
411 - 20 Brin Drive
Toronto (Edenbridge-Humber Valley), Ontario
Live Large in Every Square Foot. Dream Condo in the Sky! Welcome to your perfectly designed 500 sq ft of brilliance where every inch is intentional, stylish, and ready to elevate your lifestyle. This stunning condo feels more like a curated experience than a typical rental. Whether you're a young professional, a digital nomad, or someone who appreciates smart luxury, this space will speak to you. Step inside to discover: A cleverly designed open layout that makes the most of every square foot, a streamlined kitchen with compact stainless-steel appliances, sleek cabinetry, and clean, modern finishes, a bright and airy living space flooded with natural light, making the unit feel open and energized throughout the day, a spa-inspired bathroom with fresh, contemporary touches, smart, minimalist design choices that prove you don't need extra space to live beautifully and when you're ready to step out, the building delivers; a fully-equipped gym just an elevator ride away, a stylish party room perfect for hosting friends or co-working in style, expansive outdoor terraces with sweeping views ideal for morning coffee or evening wine, 24-hour concierge and secure access for total peace of mind. Within walking distance to transit, cafes, restaurants, and green space. (id:55499)
RE/MAX Ultimate Realty Inc.
407 Queen Mary Drive
Oakville (Co Central), Ontario
Welcome to this charming bungalow nestled in the sought-after West River neighborhood just steps from vibrant Kerr Village and offering convenient access to the GO Train for effortless commuting. This updated 3-bedroom, 2-bathroom home sits on an expansive 50x150-foot lot, featuring a fully fenced backyard that is truly an entertainers dream. Enjoy summer barbecues and family gatherings on the spacious deck, grow your own produce in the raised garden beds, and relax by the fire pit. Two storage sheds offer extra space for all your outdoor gear. Inside, the main floor boasts an open-concept living and dining area with a beautifully renovated kitchen, complete with stainless steel appliances, a breakfast bar, pot lights, and hardwood flooring throughout. Two generously sized bedrooms and a stylishly updated bathroom are also found on this level. The primary bedroom includes a double closet with built-in organizers and a walkout to the private backyard oasis. The fully finished basement has its own separate entrance ideal for an in-law suite or potential rental income and features a spacious rec room with a bar and fireplace, a large third bedroom, and a 3-piece bathroom.Surrounded by tree-lined streets and parks, and just minutes from the lake, GO Train, and major highways, this home is a rare opportunity in one of Oakville's most desirable communities. Whether you're a downsizer, a young family, or a professional seeking a quiet, family-friendly neighborhood, this property offers endless potential to move in, invest, or build your dream home. (id:55499)
Sutton Group Quantum Realty Inc.
574 Stephens Crescent W
Oakville (Wo West), Ontario
**Watch Virtual Tour** Tucked away on a quiet street in one of Oakville's most coveted neighbourhoods, this architectural masterpiece offers an unparalleled blend of elegance and modern luxury. With approximately 5,500 sq. ft. of meticulously designed living space, this 4+1 bedroom, 5-bathroom custom-built home is crafted for those who appreciate fine craftsmanship and sophisticated design. Step inside to grand 10-ft ceilings, solid core 9-ft doors, and exquisite walnut flooring throughout. Oversized windows bathe the home in natural light, while the soaring 14-ft ceiling in the living room highlights a stunning wood-burning fireplace, creating an ambiance of warmth and grandeur. The heart of the home, the chef's kitchen, is a culinary dream featuring quartz countertops, custom soft-close cabinetry, a walk-in pantry with a sink, and chef-grade appliances, including a showstopping La Cornue range. The luxurious bathrooms are appointed with heated floors and towel warmers, ensuring a spa-like experience. The lower level is a true extension of the home's elegance, featuring a bright and airy design with 5.5-ft window wells, a private bedroom, and a walk-up to the backyard - all with heated flooring for year-round comfort. Outside, the backyard is a private retreat designed for both relaxation and entertaining, featuring a pristine pool and a custom-built shed with a 7-ft excavated basement, offering endless possibilities. This home is a rare offering that seamlessly blends timeless elegance with contemporary convenience, setting a new benchmark for luxury living in Oakville. (id:55499)
Exp Realty
7174 Upton Crescent
Mississauga (Meadowvale Village), Ontario
Welcome to 7174 Upton Crescent - Tucked into the charming and sought-after pocket of Levi Creek, this beautifully renovated 4 bedroom, 4+1 bathroom home is the perfect blend of luxury, comfort, and functionality. From the moment you step inside, you'll be greeted by rich hardwood floors, smooth ceilings, crown moulding and a thoughtfully updated layout designed for modern living. The heart of the home an incredible chefs kitchen features premium finishes, granite counters and centre island, ample cabinetry, and space to gather and entertain in style. A dedicated main floor office offers the perfect work-from-home setup, while the fully finished basement provides a bedroom, full bathroom and a spacious open-concept area ready for your home theatre, gym, or playroom vision. Step outside to your private backyard oasis: a saltwater pool with a newer liner, pump, and heater perfect for summer lounging and weekend BBQs. The detached 2-car garage adds both convenience and curb appeal. Homes in this quiet, family-friendly neighborhood don't come up often especially ones this turnkey. This is your chance to live in one of Mississauga's most treasured communities. (id:55499)
Sam Mcdadi Real Estate Inc.
3040 Riverview Street
Oakville (Br Bronte), Ontario
Welcome to this beautifully renovated 4-bedroom home, completely transformed from top to bottom, in the highly sought-after Bronte West community! Set on a quiet, tree-lined street just steps from the shores of Lake Ontario, Riverview Park and Bronte Creek, this home offers modern upgrades, spacious living, and incredible attention to detail. The fully remodelled, chef's kitchen is a dream, with high-end finishes, custom cabinetry, quartz countertops, and ample workspace, making it the perfect heart of the home. Upstairs, the primary suite serves as a tranquil retreat, complete with elegant wall panelling and a spa-like ensuite boasting a frameless glass shower and modern fixtures. The fully finished and renovated basement adds even more living space! Featuring a large recreation room, modern laundry area, ample storage, and a newly completed bathroom, this level is perfect for additional family space, a home gym, or an entertainment area. Positioned just steps away from the serene shores of Lake Ontario, residents can easily enjoy lakeside walks, local parks, and charming restaurants nearby. Exceptional schools, boutique shopping, and vibrant community amenities further elevate the unmatched convenience and lifestyle of this coveted neighbourhood. 3040 Riverview Street is your gateway to a beautifully balanced Oakville lifestyle. Don't miss this opportunity to experience refined family living at its very best! (id:55499)
RE/MAX Hallmark York Group Realty Ltd.
20 Woodward Avenue
Brampton (Brampton North), Ontario
Welcome to 20 Woodward Ave, a custom built family and multi generational family home, situated in the Brampton North community. This expansive home encompasses 4 generous bedrooms, complemented by a versatile 5th bedroom on the main floor, and an additional 3 bedrooms in the fully finished basement, catering perfectly to larger families or those seeking ample space for guests. Boasting a total of 5 well- appointed bathrooms, this home promises convenience and comfort for all. With an impressive square footage of 3113 sqft, the property harmoniously blends grandeur with functionality. Set on a well proportioned 50x130 lot, the layout of this property is ideally suited for the addition of a pool, promising a luxurious outdoor retreat for summer enjoyment. The thoughtfully designed outdoor space invites possibilities for landscaped gardens and outdoor living areas. Embrace the opportunity to own this home that expertly accommodates the evolving needs of family life. All while being positioned within close proximity to schools, parks, shopping, major highways and transit. A true treasure in Brampton North. **EXTRAS** W/I Closet & W/O TO Balcony, 2 Br W/ Juliet Balcony. 4th Br W/W/0 TO Balcony, Fin walk-Up Bsmnt W/2Kitchens, Huge Living & 2 Full wr. Stam. ** This is a linked property.** (id:55499)
Property.ca Inc.
97 Rexway Drive
Halton Hills (Georgetown), Ontario
This charming 3+1 bed, 2-bath home with incredible curb appeal in a sought-after Georgetown neighborhood. The landscaped front yard, mature trees, interlock driveway, and inviting entry set the stage.The bright main level features hardwood floors, an open living/dining area, and a renovated kitchen with granite counters, crown molding, pot lights, under-cabinet lighting, and stainless steel appliances. A few steps down, the family room with custom bar built-ins and backyard walkout adds extra living space.The upper level offers three bedrooms and an updated 4-piece bath with a modern vanity. A main-floor office/4th bedroom adds flexibility.The backyard oasis boasts an inground pool (maintained by Cannonball Pools), interlock patio, gazebo, custom planters, and new artificial turf (2024).A finished basement, side door entry, and double-car garage with newer concrete flooring and high ceilings complete the home. Close to parks, schools, shopping, and transit! (id:55499)
Revel Realty Inc.
33 Seneca Avenue
Toronto (Rockcliffe-Smythe), Ontario
33 Seneca Avenue checks everything off your most ambitious lists making it the perfect home for condo dwellers or first-time buyers seeking more space and comfort, without the headache of renovations. Offered at $999,000, this detached 3-bedroom, 3-bathroom home has been updated and extended over the years to fit everything you need in a home. It features generous principal rooms, a finished basement and a 2-car garage (17x21ft) and 1 parking pad (17x8). The open-concept main floor is filled with natural light and flows seamlessly into a modern kitchen with stainless steel appliances and a spacious eat-in area. The spacious bedrooms and a recently renovated bathroom are ideal for growing families. Located in Rockcliffe-Smythe, this family-friendly neighbourhood is just steps from parks, schools (Harwood PES, Santa Maria CES and Oscar Romero CSS), TTC, and the future Eglinton Crosstown LRT. With endless shopping options at the Stockyards, dining on St. Clair, plus easy access to Keele Subway Station, Bloor Go and Highways, this home offers both convenience and tranquility. Don't miss out, schedule a showing today! (id:55499)
RE/MAX Ultimate Realty Inc.
3178 Tacc Drive
Mississauga (Churchill Meadows), Ontario
Welcome to your Modern and Luxurious Dream Home, Nestled in the prestigious Churchill Meadows neighbourhood. This stunning very unique property sits on a premium 46-foot-wide lot and boasts 4+1 bedrooms, 5 bathrooms, office on the main floor (which can be also used as a bedroom), a 3-car garage with EV charging, and 4500 square feet of living space. Recently spent over $200,000 in upgrades. This home features a sleek, Modern Gourmet Kitchen with new appliances and an open-concept layout throughout the main floor. Additional upgrades including stylish accent walls, new engineered hardwood flooring, New Stairs going up and Basement, and Porcelain Tiles in the Kitchen and Breakfast area. Enjoy the touch-screen electric fireplace, pot lights on the main floor, and a beautiful backyard with custom gardens and an in-ground fish pond. The master bedroom is complemented by a large, custom-made deck that offers the perfect spot to start your day. The Finished 9 ft Ceiling basement includes an in-law suite with 1 bedroom, a kitchen, 1 full bathroom, living and dining areas, a modern bar, and a built-in speaker system to elevate your evenings. Seize this fantastic opportunity to make this your home! (id:55499)
RE/MAX Metropolis Realty
3173 Sunflower Drive
Oakville (Go Glenorchy), Ontario
Stellar Grade property combining Luxury, convenience and Location!!!! Nestled in the high demand neighborhood of Glenorchy, one of the best School Districts of Oakville , this pride of ownership NEST backs on to the Beautiful George Savage park and is steps to everything. 4 +2 spacious rooms with the loft space easily convertable to 5th bedroom. Upgrades and high end finishes surpassing 300k. High End kitchen with tons of storage, branded appliances like Wolf and Thermador appliances. 5000 Plus sqft of true Living space. The stunning landscaped backyard is a true retreat with high end stonework and custom gas fireplace. Indoor and outdoor potlights galore.The fully finished custom designed cottage style rustic Legal basement and a functional kitchen, A theatre System and a Huge bedroom with ensuite, Office Den and ample storage, 2nd Laundry Check the Upgrades attachment. Too many upgrades to list in this gem, must see to know..shows 10++. Check attachments to view detailed list of upgrades. Don't forget to checkout the virtual tour** Offer presentation on April 14( 7pm ) (id:55499)
Ipro Realty Ltd.
Ipro Realty Ltd
563 River Road
Caledon, Ontario
Privacy, Privacy.....Welcome to River Rd. 2.51 acres in the west end of the Historic Hamlet of Belfountain. This home is a must see for all who enjoy endless daylight through massive updated windows. Towering 40ft pine trees line the perimeter and the spring fed pond that is stocked with Rainbow Trout. The pond has clear views right to the bottom and is incredibly fresh & clean as it has been designed and engineered to flow to the Credit River. The property is extremely private and is hidden from views by the few neighbors whose properties adjoin this enclave. The house has been tastefully updated over the recent years including all washrooms, kitchen, living room, family room, Primary bedroom, pantry and the 2nd primary bedroom situated in the lower level which offers private access from the outside stairwell - perfect for the extended family. The 2nd floor primary boasts an almost 9x10ft, his/hers W/I closet with exceptional lighting through the 3 panel window. Close off the closet with the custom made, historic lumber barn door. The primary bedroom recently updated with pot lights, fresh paint & accent wall. Enjoy the additional outside features such as the screened gazebo, professionally maintained above ground pool, frog pond and of course the cottage away from the cottage situated over the spring fed pond. Strategically situated, you can walk from your new home to the quaint shops in Belfountain and be back in just 10 minutes to sheer privacy. You won't be disappointed with the 3 bay garage with storage loft that is waiting to house your toys. Just a Hop, Skip & a Jump to endless trail systems, the Belfountain Conservation Park and The Forks of the Credit Provincial Park. just a cast away from the Caledon Trout Club and the Credit River. Snow Shoe to the Caledon Ski Club and you will be just a Chip and a Put away from some of Canada's best Golf & Country Clubs. (id:55499)
Sutton-Headwaters Realty Inc.
211 - 4460 Tucana Court
Mississauga (Hurontario), Ontario
Discover this beautifully renovated 2-bedroom + den, 2-bathroom condo in the heart of Mississaugas Square One district! This stunning unit offers a bright and spacious layout with modern updates throughout. Enjoy an open-concept living and dining area, large windows that bring in plenty of natural light, and a newly updated kitchen with new countertops, stainless steel appliances, and ample storage. Both bedrooms are generously sized, and the versatile den is perfect for a home office or guest space. Located in a well-maintained building with fantastic amenities, including a gym, pool, party room, and 24-hour concierge. Steps from Square One Mall, transit, dining, entertainment, and major highways, this condo offers the perfect blend of comfort and convenience. Book a private showing today! ****Tenants to pay hydro. (id:55499)
Keller Williams Real Estate Associates
1112 - 55 Elm Dr Elm Drive W
Mississauga (City Centre), Ontario
Introducing unit 1112 at 55 Elm Dr West in the heart of Mississauga City Centre. This spacious 2-bedroom, 2-bathroom condo is located in a gated condo community and offers 1260 sq.ft of total finished living space stunning views of the city. Offers a very convenience location to all essential amenities, including the renowned Square One Shopping Mall. Easy access to Highway 403, and outdoor enthusiasts will appreciate the nearby parks and green spaces. This unit also comes with two parking spaces, which makes parking very convenient. This unit provides the perfect blend of comfort, convenience, and a vibrant urban lifestyle. Enjoy everything this condo building has to offer, from its security, visitor parking, gym, indoor pool, party room and more ! Newly painted (2024), new Appliances (2025) new light fixtures (2025). **EXTRAS** The monthly maintenance fee covers hydro (electricity), water, heating, air conditioning, and cable TV . (id:55499)
Right At Home Realty
244 Howard Crescent
Orangeville, Ontario
Welcome to 244 Howard Crescent, an all-brick home featuring 4 bedrooms and 3 bathrooms, nestled in one of Orangeville's most sought-after family neighborhoods. Enjoy the tranquility of backing onto a park with no rear neighbors, providing a peaceful retreat right at your doorstep. Just a short stroll to Island Lake Primary School and the hospital, and only a minute away from Highways #9 and #10, this location is a commuter's dream. Step inside to discover a spacious main floor, complete with a welcoming family room that boasts a cozy gas fireplace, perfect for relaxing evenings. The large eat-in kitchen offers a delightful walkout to the deck, ideal for outdoor entertaining. Upstairs, you'll find generously sized bedrooms, including a primary suite with a 4-piece ensuite. The expansive finished recreation room is perfect for family gatherings and entertainment. Plus, the convenience of a double car garage adds to the home's appeal. Don't miss the opportunity to make this gem your own! (id:55499)
Royal LePage Rcr Realty
203 - 73 Washington Avenue
Oakville (Co Central), Ontario
A Oakville Neighbourhood Known For Its Strong Heritage, Kerr Village. Upgraded 1 Bedroom + Den Suite. 10 Minutes Walk To Waterfront Trails Or One Of The Nearby Parks And Oakville Harbor. Minutes To Go Station. 636 Sq. Ft. per MPAC. (id:55499)
Intercity Realty Inc.
16 Yachters Lane
Toronto (Mimico), Ontario
Dont miss this rare opportunity in the quiet community of Bal Harbour at Humber Bay Shores! Located across from the lakefront trail system, 2 yacht clubs, and the Saturday farmers market in the summer. This luxury townhome has over 2000 sq ft of living space plus a finished basement and a renovated double car garage! The spacious main floor has a bright office/bedroom, two large closets, a 3-pc bath, laundry room, and access to the garage. Head up one flight to the open plan living and dining room, the modern kitchen with access to the double size deck and open to the family room with its gas fireplace and wall of built-in shelving. Up another flight to two generous bedrooms, both with walk-in closets and ensuite bathrooms. The finished basement provides a large room with built-in speakers, plenty of room for watching the game or your favourite movie, and enough space for a home office or gym. The utility room has shelving and lots of extra storage space. The garage has been customized with a polyaspartic floor, tire racks, shelves, overhead storage for bulky items, and an ESA certified level 2 EV charger. The owner has also installed CAT5E network cabling behind the walls to ensure uninterrupted operation of all your TVs and gaming PCs. A great location on a quiet street. Steps to local restaurants, Metro, Shoppers Drug Mart, walk-in clinic, and the 507 streetcar. A short drive to The Gardiner Expressway and the 427. Don't miss this one! Its light, bright, freshly painted, and ready for its next lucky owners. (id:55499)
Royal LePage West Realty Group Ltd.
74 Harvard Avenue
Toronto (Roncesvalles), Ontario
Step into timeless elegance with this stately, semi-detached Victorian manor, beautifully restored to honour its historic charm while seamlessly integrating modern luxury. Situated in the coveted Roncesvalles community, this 4-bedroom residence is a rare blend of classic architecture and contemporary comfort with over 3,100 sq ft of total living space. The spacious main floor showcases original details, Parisian imported mantles, soaring ceilings, and intricate mouldings, celebrating the homes rich past. A formal dining room sets the stage for elegant entertaining, while the open-concept kitchen and living space drenched in marble and flooded with natural light make everyday living feel indulgent. Designed for both hosting and home-cooked meals, the kitchen boasts abundant counter space, high-end finishes, and an effortless flow into the landscaped and Manicured backyard. Upstairs you'll find four generously sized bedrooms and 3 spa life baths including a sprawling third-floor primary suite or bonus space with over 16ft ceilings and sunny lake views. The Basement boasts even more living space, it is functional and ready for enjoyment. Just steps from both Roncesvalles and West Queen West, this dream home puts you in the heart of two of Toronto's most vibrant West end neighbourhoods with unbeatable access to shops, schools, childcare, cafes, transit, and Much More!!!! This is more than a home its a piece of history. Come see it for yourself, Toronto. (id:55499)
Slavens & Associates Real Estate Inc.
23 Gord Matthews Way
Uxbridge, Ontario
Welcome To This Absolute Beauty With Sunset Views! Backing On To Open Space With Western Exposure, This Stunning Townhome Offers Daily Sunsets & An Elegantly Landscaped Fenced Private Backyard With No Neighbours Behind! Featuring 9-ft Ceilings On The Main Floor, Hardwood Floors, Pot Lights & A Chef's Kitchen With Quartz Counters, Large Centre Island, Stainless Steel Appliances & Modern Backsplash. The Open Concept Layout Flows Seamlessly To A Cozy Family Room With Gas Fireplace. Breakfast Area Features A Walk-Out To Deck & Stone Patio With Gorgeous Nature Views - Incredible For Entertaining Family & Friends! Spacious Primary Bedroom With Walk-In Closet & 5 Piece Ensuite Bathroom. Two Additional Bedrooms With Jack & Jill Ensuite Bath & Walk-In Closets. Full Unfinished Basement Featuring Sizeable Windows & Rough-In For A Bathroom. Finishes & Features Including Direct Garage Access, Convenient 2nd Floor Laundry, Newer Dishwasher, Washing & Drying Machines, Water Softener, Reverse Osmosis System & Much More! Ideal Location Only Steps To Grocery Stores, Restaurants, Shopping Centres & Gas Stations - Wow! (id:55499)
RE/MAX Hallmark York Group Realty Ltd.
14 Sulky Drive
Penetanguishene, Ontario
**Welcome to 14 Sulky Drive Where Elegance Meets Modern Living!** Nestled in a highly sought-after neighborhood, this stunning, bright and airy home showcases over $200,000 in a long list of meticulous upgrades, offering a refined lifestyle in every detail. Step into the spacious living/dining area, leading to a dream kitchen with s/s appliances, quartz countertops, & a bright eat-in space overlooking a private backyard with no rear neighbors. Flow seamlessly into the family room, featuring a cozy fireplace, a wet coffee station, and a walkout to the backyard. A few steps down, you'll find a bright oversized family room with large windows, a 4th bedroom, a 2-piece bathroom, a private hideaway room tucked behind charming barn doors PLUS a 2nd walkout giving access to the HOT TUB. Upstairs, the primary bedroom offers an elegant retreat with a 4-piece ensuite, complete with a soaker tub, stackable laundry & a Juliette balcony great way to start your day. Plus, 2 additional bedrooms and a 2nd custom 4-piece bathroom complete the upper level. This home is packed with upgrades done in 2022 & 2023: gutted/renovated bathrooms, rebuilt stone face fireplace with log mantle, some shiplap ceilings, new flooring, custom-built shed, and top-of-the-line AC. The lower level adds even more luxury with a Napoleon gas fireplace, a hot tub for ultimate relaxation & so much more. This home is approx 2300sf and MOVE IN READY!! Enjoy the breathtaking perennial gardens throughout this property, showcasing meticulous care and attention to detail $$$ spent. Love and pride of ownership shine through both inside and out! Dont miss the chance to own this masterpiece. Book your showing today! DON'T MISS OUT ON THIS OPPORTUNITY!! (id:55499)
RE/MAX Hallmark Chay Realty
23 Grasett Crescent
Barrie (West Bayfield), Ontario
LOVELY BUNGALOW ON A COZY CRESCENT! First time or downsizing*Well maintained* Open plan with easy access to relaxing backyard*New shed* Interlock patio*Hardw1ood floors throughout*Bright Kitchen open to the dining area*Side Walk Out*3 bright Bedrooms on main floor*Main bath has been upgraded and modified for senior safety*Lower level has a large rec room, freshly painted, Laminate flooring and rough in for wet bar*Super large, freshly painted bedroom with ensuite, separate shower with jet tub!*Small office or closet*Laundry, furnace approx. 5 years, owned water softener*The Shingles replaced 2024(two layers removed first)! Driveway newly paved in 2023*New Shed in 2024*Close to parks, farmer field for walking dogs, Sunnidale Park, quick drive to the beach, schools, shopping, rec centre and restaurants, easy drive to 400 and 27. (id:55499)
RE/MAX Hallmark Chay Realty
12866 Regional Road 39
Uxbridge, Ontario
Excellent opportunity to own 42 Acres!! Enjoy the tranquility of country living in the Hamlet of Zephyr within the Township of Uxbridge, with the easy conveniences of a small town (library, town hall, general store/LCBO). This picturesque country home offers the perfect blend of privacy and modern comfort. Hike through trails in your own private forest or enjoy the serene countryside setting riding horses directly out of your charming red barn. This spacious 3 bedroom, 2.5 bathroom home has large principal rooms and Income Potential with a walk-out basement easily converted into an apartment or in-law suite for separate living. The wrap-around porch and large back deck provides a great view of stunning sunsets. Additional Income Potential with a huge 36 x 50 Barn. The barn is fully insulated, has electricity, an office, storage area, FOUR 10 x 12 horse stalls and a drilled well. It also has a huge wrap around workbench for the all-round handyperson. Plenty of storage space all around the property and a covered front porch. Dont miss your chance to own this stunning country retreat. MAKE AN OFFER!! **EXTRAS** ***EXTRAS*** Portion of property part of the Managed Forest Tax Incentive Program boasting lowered taxes, outdoor shelter with heated livestock waterer and a large paddock. (id:55499)
RE/MAX All-Stars Realty Inc.
12866 Regional Road 39
Uxbridge, Ontario
Excellent opportunity to own 42 Acres!! Enjoy the tranquility of country living in the Hamlet of Zephyr within the Township of Uxbridge, with the easy conveniences of a small town (library, town hall, general store/LCBO). This picturesque country home offers the perfect blend of privacy and modern comfort. Hike through trails in your own private forest or enjoy the serene countryside setting riding horses directly out of your charming red barn. This spacious 3 bedroom, 2.5 bathroom home has large principal rooms and Income Potential with a walk-out basement easily converted into an apartment or in-law suite for separate living. The wrap-around porch and large back deck provides a great view of stunning sunsets. Additional Income Potential with a huge 36 x 50 Barn. The barn is fully insulated, has electricity, an office, storage area, FOUR 10 x 12 horse stalls and a drilled well. It also has a huge wrap around workbench for the all-round handyperson. Plenty of storage space all around the property and a covered front porch. Dont miss your chance to own this stunning country retreat. MAKE AN OFFER!! **EXTRAS** ***EXTRAS*** Portion of property part of the Managed Forest Tax Incentive Program boasting lowered taxes, outdoor shelter with heated livestock waterer and a large paddock. (id:55499)
RE/MAX All-Stars Realty Inc.
53 Janes Crescent
New Tecumseth (Alliston), Ontario
Located In The Highly Sought-After Treetops Community. This Beautifully Designed 4-Bedroom, 3-Bathroom Home Offers Over 2,000 Sq Ft Of Functional Living Space With Exceptional Upgrades Throughout. The All-Brick & Stone Exterior Offers Stunning Curb Appeal, While Inside Youll Find An Open-Concept Layout With Upgraded Hardwood Flooring, A Bright Home Office, And A Spacious Family Room Perfect For Entertaining.The Chef-Inspired Kitchen Features A Premium 36 6-Burner Stainless Steel Gas Stove, Extended Quartz Countertops, Custom Two-Toned Cabinetry, Designer Backsplash, And Upgraded Fixtures. The Upper Level Includes Four Generously Sized Bedrooms And A Convenient Second-Floor Laundry.The Lower Level Is A Bright, Open Space With High Ceilings And Large WindowsIdeal For A Future Basement Apartment Or A Custom Rec Room. Endless Possibilities For Additional Living Space Or Income Potential.Close To Hwy 400, Schools, Parks, Golf Courses, Shopping, And Recreational Facilities. A Perfect Blend Of Comfort, Style, And Location. (id:55499)
RE/MAX Premier The Op Team
1441 Davis Loop Circle
Innisfil (Lefroy), Ontario
Exceptional Opportunity by the Beach! This exquisite 3,075 SQFT home by Ballymore Homes offers an unparalleled blend of modern luxury and functional living in a peaceful, family-friendly neighbourhood just moments from the water. Thoughtfully designed with premium upgrades, the open-concept layout creates an inviting atmosphere perfect for relaxation and entertaining. The gourmet kitchen boasts quartz countertops, a large breakfast bar, and a walk-in pantry with a servery. The main floor also has a library, while upgraded oak hardwood floors and an elegant oak staircase add timeless charm. The cozy family room with a gas fireplace provides the perfect gathering space. The primary retreat features a tray ceiling, a spacious walk-in closet, and a luxurious 5-piece ensuite. At the same time, the second bedroom has an attached three pc bath, and bedrooms 3 and 4 have a Jack and Jill bath, a second-floor laundry room, a sunken mudroom, and a basement with a cold cellar for extra storage. Located just a short stroll from the lake, marina, and stunning beaches, this home offers easy access to Innisfil Beach, Friday Harbour, golf courses, parks, and various shops and dining options. Major highways are minutes away, ensuring seamless connectivity. As the community grows with exciting future developments, this home presents an incredible investment opportunity with strong potential for appreciation. Whether you seek a luxurious residence by the water or a strategic real estate investment, this property is the perfect blend of tranquillity, convenience, and future growth. Don't miss your chance to own this spectacular home. Extras: Custom kitchen cabinets with taller uppers, ice line to fridge. The basement has 3 egress windows & rough-in bath. The master ensuite features an undermount sink, upgraded tiles & shower floor tile. The family room includes a CE & TV package with 2 conduits. TAXES YET TO BE ASSESSED.... (id:55499)
Save Max Superstars
Lower Level - 7841 Martin Grove Road
Vaughan (West Woodbridge), Ontario
Large, bright and spacious approx. 900 sq. ft. lower level 2 bedroom apartment with 2 parking spaces. Woodbridge just North of Highway 7. Bus stop right in front of house. Walking distance to shopping and parks. Renovated a year ago. Pictures are prior to current tenant (id:55499)
Keller Williams Portfolio Realty
Forest Hill Real Estate Inc.
50 Mac Campbell Way S
Bradford West Gwillimbury (Bradford), Ontario
Introducing this exceptional, (2023) Built two-story detached home, offering over 3,000 sq. ft. of luxurious living space. With 5+1 bedrooms and 4 bathrooms, this spacious home is perfect for families of all sizes. The main floor features a versatile office that can easily be converted into a sixth bedroom, ideal for guests or a private study. The open-concept design showcases 9-foot ceilings on the main floor and 8-foot ceilings on the second floor, along with smooth ceilings and beautiful hardwood flooring throughout, creating a stylish and sophisticated atmosphere. The chef-inspired kitchen is equipped with premium finishes and seamlessly flows into a large family room, perfect for both everyday living and entertaining. The master suite is a true retreat, complete with a walk-in closet and a spa-like five-piece ensuite. The other 4 bedrooms each has semi ensuite washrooms. A second-floor laundry room adds practicality to this already well-appointed home. The two-car garage, with no sidewalk, provides extra parking and enhances curb appeal. The unfinished basement offers endless potential to create your dream space. Additional features include a CAC, a camera system for added security. (id:55499)
Century 21 Leading Edge Realty Inc.
402 - 85 Oneida Crescent
Richmond Hill (Langstaff), Ontario
Modern Luxury at Yonge Parc 2 1 Bed + Den with Premium Upgrades. Welcome to 85 Oneida Crescent, where elevated design meets everyday convenience in the heart of Richmond Hill. This beautifully upgraded 1-bedroom + den condo with 9' ceilings offers a functional layout with west-facing exposure, filling the space with natural light and offering gorgeous sunset views. Step inside to find upgraded flooring throughout, a sleek open-concept kitchen with stainless steel appliances, upgraded cabinetry and designer backsplash, and a bright living space that flows seamlessly to your private balcony complete with balcony tiles and a cozy patio set for two, included with the unit.The primary bedroom features a custom-built closet, offering both style and storage. The spacious den is perfect for a home office or guest space. In the bathroom, enjoy modern enhanced tiling, cabinetry, and an upgraded shower head.Additional features include: TV wall mount, Corner towel closet for added storage, Parking, and Locker. Enjoy access to top-tier building amenities such as a fully equipped gym, elegant party room, 24-hour concierge, and visitor parking. Located just steps from Yonge Street and Highway 7, you're within walking distance of Hillcrest Mall, restaurants, cafes, movie theatres, schools, parks, and Richmond Hill Centre transit hub (Viva/YRT/GO), with quick access to Hwy 407 and 404. Perfect for first-time buyers, professionals, or investors seeking a move-in-ready suite in one of Richmond Hill's most desirable communities. (id:55499)
Sutton Group-Admiral Realty Inc.
Bsmt - 783 Bur Oak Avenue
Markham (Wismer), Ontario
Spacious 2 Bedroom And One Washroom Basement For Lease, No Separate Entrance, Large Living And Dining Area, Laminate Flooring Throughout, Pot Lights. Prime Markham Location, Bus Stop At Door, Mins To Supermarket, Restuarants, Schools, Parks. (id:55499)
Elite Capital Realty Inc.
19 Weslock Crescent
Aurora, Ontario
Experience the perfect blend of bungalow convenience and loft-style elegance in this stunning 2-storey detached bungaloft! Thoughtfully designed, this home boasts 3 spacious bedrooms and 3 beautifully renovated bathrooms, all within an open-concept layout that floods the space with natural light and modern comfort. As you step inside, you're greeted by a bright and airy main floor featuring an elegant living and dining area. The open-concept kitchen seamlessly connects to the family room, where soaring cathedral ceilings and a cozy gas fireplace create a warm and inviting ambiance - perfect for both entertaining and relaxation. The main-floor primary suite serves as a private retreat, boasting a luxurious 5-piece spa-inspired ensuite and a spacious custom walk-in closet. Upstairs, the loft offers a stunning view of the main living space below, serving as a versatile retreat - ideal for a family lounge, media room, home office, or play area. This level also features two generously sized bedrooms and a beautifully renovated 5-piece bathroom, striking the perfect balance between openness and privacy for ultimate comfort. The front porch offers a serene sitting area, perfect for unwinding while taking in the beauty of a majestic magnolia tree. In the back, the beautifully landscaped oasis boasts a spacious patio, a charming pergola for shade, and lush perennial garden, creating an idyllic setting for both entertaining and relaxation. Don't miss this rare opportunity, schedule your private showing today! (id:55499)
Right At Home Realty
16 Lansbury Court
Vaughan (Crestwood-Springfarm-Yorkhill), Ontario
Plant your roots in Thornhill's most Vibrant, Family Friendly Community! Welcome to this stunning 3+1 Bedroom, 4 Bathroom home, perfectly situated in the heart of Thornhill's sought-after Yorkhill community. Nestled at the top of a quiet, private cul-de-sac street, this sunny & warm home offers superior space & extra privacy, a spacious side lawn, and beautifully landscaped gardens, making it a serene retreat for families. Step inside to discover a meticulously maintained home with incredible pride of ownership this is the first time it's being offered for sale by its original owners! The bright and airy interior features an updated kitchen with a modern, energetic feel, equipped with stainless steel appliances, a gas stove, and a cozy breakfast area with a walkout to the backyard patio ideal for summer BBQs & entertaining. Upstairs, you'll find three generous bedrooms and two bathrooms, while the finished basement adds valuable living space with a 4th bedroom and an additional full bathroom perfect for a nanny suite, in-law space, or a home gym. Convenience is key, with direct garage access for easy grocery drop-offs and extra storage. The backyard is a true oasis, featuring mature trees, two separate patios, and elegant garden lighting that creates a warm and inviting ambiance in the evenings. A garden shed provides additional storage for outdoor essentials. Location is everything, and this home delivers! You're within walking distance to Garnet Williams Community Centre, shopping, grocery stores, parks, playgrounds, trails, public transit, and essential professional services. Families will love top-rated Public and Private schools nearby, Yorkhill Elementary, Thornhill Secondary & St. Giovanni Battista Catholic. This is the perfect home for young, growing families looking for convenience, comfort and space. Don't miss this incredible opportunity to own a home in this wonderful community - come see it for yourself! (id:55499)
Forest Hill Real Estate Inc.
10 William Andrew Avenue
Whitchurch-Stouffville, Ontario
The Art of Timber Frame Construction. Our Dramatic Home Showcases Cathedral Ceiling With Almost 23' High With The Towering Strength And Beauty Of Exposed Posts And Beams United By Oak Dowels With Dovetail And Mortise And Tenon Joints Built By Normerica. Open Concept Bungaloft Is Nestled In Green Enclave Adjacent To Royal Stouffville Golf Course. Enjoy Terrific Views From The Rear Deck, Patio, Even Nearly Each Window. Tropical Bohemian Curtains Filled In Living/Dining/Family Room. The Peaceful Space Atmosphere Allows People Fully Relax. Walkout Bsmt With Licence Of Airbnb Rental From Stouffville City Hall Which earned over $25,000 of Rental Income per year. Why Are There Cracks in the Timber of New Timber Frame Structure? You May Think Its A Flaw In The Timber Used, But Rest Assured, Its NOT! Pls Check Out Attached Files in Website. Irregular Lot 183.38ft x 279.91ft x 163.12ft x 82.08ft x361.16ft x 121.77ft. (id:55499)
Master's Trust Realty Inc.
122 Davis Trail
Essa (Thornton), Ontario
This beautiful home in the desirable area of Thornton is a gem, both inside and out. Featuring 4+1 bedrooms, it offers ample space for a growing family. The massive family room boasts a stunning cathedral ceiling, creating an open and airy feel. Convenience is key with a main floor laundry room with walk out to gorgeous fully fenced yard. The beautifully finished basement is a retreat all on its own, complete with a family room, wet bar, games room, exercise room and bedroom. Outside, the gorgeous backyard is a private oasis, highlighted by an inground saltwater pool, pool cabana, firepit and cookout providing the perfect spot for relaxation and outdoor fun - perfect for entertaining. (id:55499)
Century 21 Heritage Group Ltd.
1210 Southdale Avenue
Oshawa (Donevan), Ontario
Welcome to 1210 Southdale Ave, Oshawa A Fantastic Opportunity in the Family-Friendly Donevan Neighbourhood! This well-maintained 3-bedroom, 2-bathroom semi-detached home features a functional layout with a bright open-concept living and dining area, a spacious kitchen, and a finished basement offering additional living space. The fully fenced backyard provides a private outdoor retreat, ideal for entertaining or relaxing. Conveniently located near schools, parks, transit, Close to 401, Lakeview Beach, Community Activities and close to many types of shopping facilities. Perfect for commuters! With two-car parking in the driveway and located on a quiet residential street, this home is ideal for first-time buyers, families, or investors. Don't miss this solid home in a desirable, established community! The roof is 8 years new with a 25 year warranty. New Windows in the Kitchen and the Living Room. (id:55499)
Century 21 Percy Fulton Ltd.
38 Deverill Crescent
Ajax (Central West), Ontario
Welcome to this beautifully updated 3-bedroom family home nestled on a quiet crescent in the heart of Ajax, just 5 minutes from the GO Train! Featuring spacious living and dining rooms with hardwood floors and elegant pot lighting, this home flows into a renovated kitchen with granite counters, stainless steel appliances, a stylish backsplash, pantry, and custom coffee station. The generous breakfast area opens to a stunning 2-tier entertainers deck and fully fenced backyard, perfect for outdoor living. Upstairs offers three well-appointed bedrooms, while the fully finished basement boasts a rec room, wet bar, and modern finishes. Recent upgrades include luxury vinyl plank flooring throughout (2023-2024), Fridge and Microwave (2023), hardwood stairs, fresh paint, updated trims, light fixtures, and smart home features like a Nest thermostat and WiFi deadbolt. With fully renovated washrooms, new interlocking front walkway with 4-car parking, and a peaceful family-friendly location, this home is truly move-in ready! (id:55499)
Exp Realty
315 Windfields Farms Drive E
Oshawa (Windfields), Ontario
Step into the epitome of modern living with this bright and spacious newer 2-storey FREEHOLD townhouse nestled in the highly sought-after Windfields community. Boasting laminate flooring throughout the main level, elegant quartz countertops, tastefully updated cabinetry, every corner reflects contemporary style and comfort. Enjoy the airy ambiance enhanced by 9 ft. ceilings, creating a welcoming atmosphere throughout.Indulge in everyday moments in the bright breakfast area, featuring a walkout to the deck and backyard, seamlessly blending indoor-outdoor living.The walkout basement, complete with rough-ins for a fourth bathroom, offers endless possibilities for additional living space flooded with natural light and direct access to the backyard, perfect for relaxation and entertaining alike. Located just moments away from Ontario Tech University, Durham College, Costco, plazas, banks, and new schools, convenience meets luxury in this prime location. Easy access to the 407 ensures seamless connectivity to wherever life takes you. Don't miss the opportunity to call this meticulously crafted townhouse your new home sweet home (id:55499)
RE/MAX Professionals Inc.
1006 - 100 Mornelle Court
Toronto (Morningside), Ontario
Great Opportunity For First Time Buyer Or Investors. Walking Distance To University Of Toronto, Centennial College, 24 Br TTC, Pan Am Sports Centre, Hospital, Hwy 401, Shopping, Places Of Worship. Amenities Include Gym, Swimming Pool, Sauna, Party Room, Car Wash, Visitor Parking. Bright & Spacious 2 Bedroom + Den - Can Be Used As 3rd Bedroom + 2 Full Washrooms. (id:55499)
Royal LePage Your Community Realty
1265 Woodbine Avenue
Toronto (Woodbine-Lumsden), Ontario
Welcome to 1265 Woodbine Avenue a beautifully renovated, fully detached 3-bedroom, 2-storey home where all you need to do is move in and enjoy. Meticulously maintained with attention to detail throughout, this turnkey property features stylishly updated kitchens and bathrooms, newer hardwood floors, and a bright, functional layout with a perfect work-from-home space. Step outside to your private, fenced backyard oasis ideal for kids, pets, and summer gatherings. A cozy covered deck lets you sit outside to enjoy warm rain showers, while a larger deck sets the stage for an outdoor living room where you can relax under the stars. Only an 11-minute walk to Woodbine subway station complete with a grocery store for convenient everyday shopping this home is perfectly located for both lifestyle and ease. Bike to Woodbine Beach along safe bike lanes for sunset strolls on the boardwalk, or walk to Taylor Creek Park for scenic trails, jogging paths, and peaceful moments in nature. You're also close to the vibrant Shops of the Danforth and a nearby farmers market offering fresh, local produce.Whether you're looking for the perfect starter home or ready to downsize without compromise, 1265 Woodbine Ave offers it all comfort, convenience, and community. **OPEN HOUSE SAT APRIL 26 & SUN APRIL 27, 2:00-4:00PM** (id:55499)
Royal LePage Signature Susan Gucci Realty
2426 Tillings Road
Pickering (Duffin Heights), Ontario
Prime Location! This bright and spacious freehold townhouse in Duffin Heights offers a functional 3+1 bedroom, 4-bathroom layout, plus a second-floor officeperfect for working from home. Loaded with high-end upgrades, it features granite countertops, a stylish backsplash, oak staircases, a finished basement, and a large backyard deck with scenic forest views. Modern conveniences include a central vacuum provision, smart climate control with a Google Nest thermostat, an HRV 60H ventilator, and a GeneralAire whole-house humidifier. The garage is equipped with a tire rack (holding up to eight tires) and a bicycle rack. Tech-ready, the home includes LAN wiring from the basements fiber optic port to the family room, under-cabinet LED kitchen lighting with smart controls, and TV wall mounts in the family room and master bedroom. The main floor pot lights feature adjustable color temperatures (3000K6000K) and five brightness levels. Walking distance to Medical complex and upcoming public school. Conveniently located minutes from Highway 401 & 407, GO Train, public transit, shopping plazas, parks, top-rated schools, and the future sports multiplex this is a rare opportunity to own in one of Duffin Heights' most sought-after communities! (id:55499)
RE/MAX Crossroads Realty Inc.
49 Greendowns Drive
Toronto (Scarborough Village), Ontario
Stunning Modern New Build W/ Grand Cathedral-Style Ceiling In Foyer | Primary Bedroom w/ His and Her Closets And 5pc En-suite For Ultimate Comfort | The Finished Basement Offers Even More Living Space Including A 5th Bedroom, a 3-Piece Bath and A Kitchen, Perfect For Extended Family Or Guests. | Walk Out To Large Deck In Backyard From Main Floor Kitchen, Great For Entertaining Or Enjoying Quiet Outdoor Moments | A Chefs Dream, The Kitchen Comes Equipped W/ GE Cafe Appliances Blending Style and Functionality | Convenient Laundry Rooms Are Located On Both The Basement And Second Floors | Additional Features Include Direct Access To Home From Attached Double Garage And Elegant Interlocking Stone Driveway | A True Gem in Scarborough Village. This Home Is Perfect For Modern Living And Making Lasting Memories. (id:55499)
Homelife Superstars Real Estate Limited
1059 Cameo Street
Pickering, Ontario
Exciting Opportunity! This nearly new, modern 4-bedroom, 3-bathroom Freehold townhouse in the highly sought-after Seaton Community is a true gem with thousands spent in upgrades! Offering a WALKOUT basement, stunning 9-foot ceilings on both levels, and three spacious parking spaces, this home is perfect for families and entertaining. Plus, its covered under Tarion Warranty, providing added peace of mind for years to come! Step inside to an open-concept main floor, designed for contemporary living. The large eat-in kitchen boasts stainless steel appliances, a quartz countertop with undermount sink, easy-care 12"x24" floor tiles, and a massive island with breakfast bar ideal for gatherings and casual meals. The bright and airy great room and dining space, with floor-to-ceiling windows, flood the home with natural light, creating a warm and inviting atmosphere. Practicality meets style with convenient access from the garage to the main floor via a mudroom, plus an EV rough-in for the future. Upstairs, an elegant oak staircase leads to a spacious second floor, with each bedroom offering large modern windows. Your primary bedroom is your personal retreat, featuring a huge walk-in closet and luxurious 4-piece ensuite with a large glass shower and double sinks for added luxury and convenience. The spacious WALKOUT basement offers incredible potential, large windows, and a cold cellar ready for your custom touch. Ideally located minutes from Seaton Walking Trail, Hwy 407/410, Pickering Town Centre, schools, and the GO Station, this home combines convenience with luxury. Don't miss your chance to own this stunning upgraded townhouse with the security of a Tarion warranty. Book a showing today and fall in love! (id:55499)
Century 21 Regal Realty Inc.



