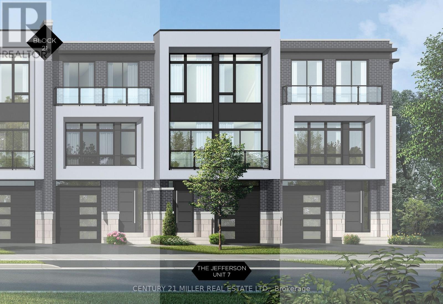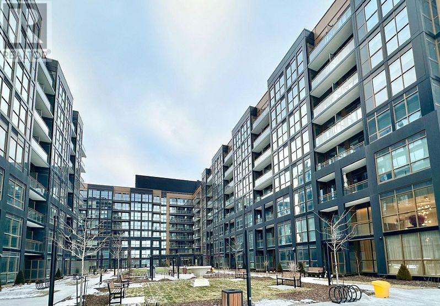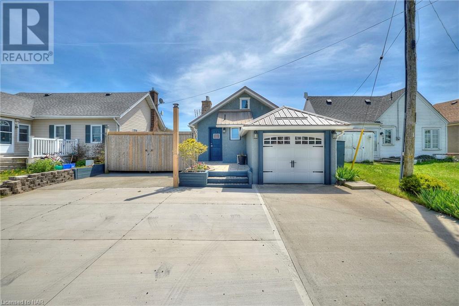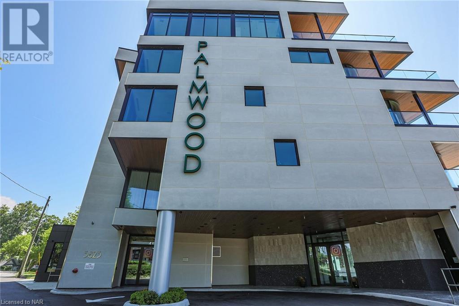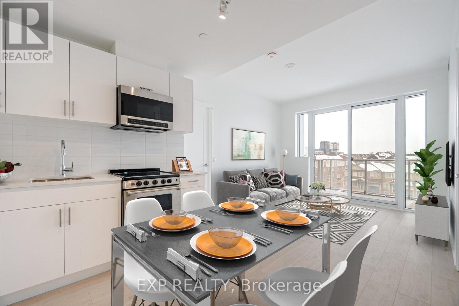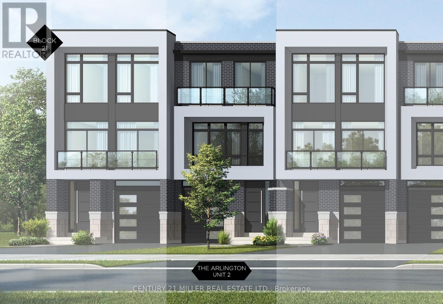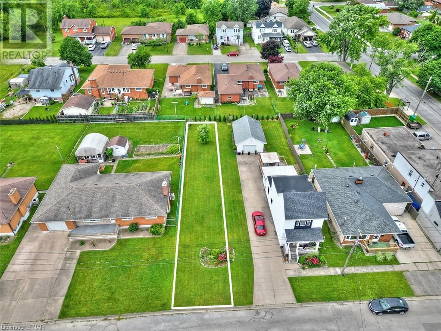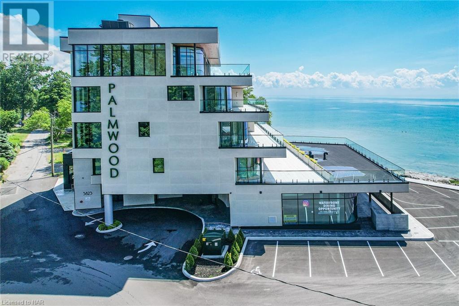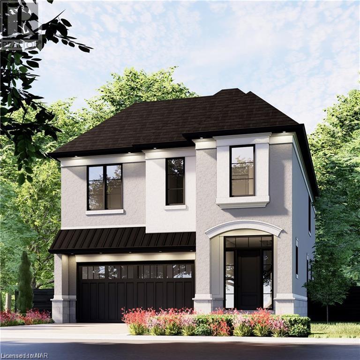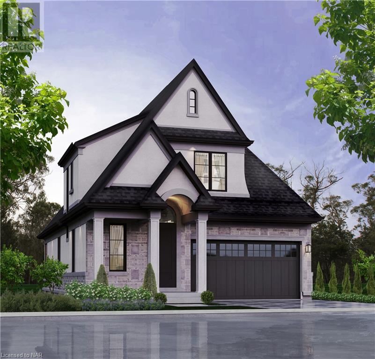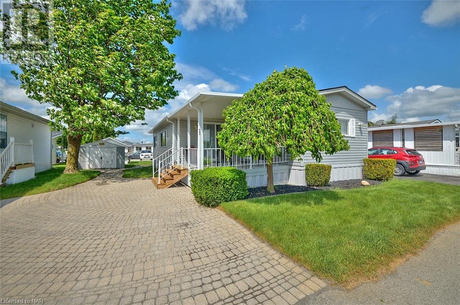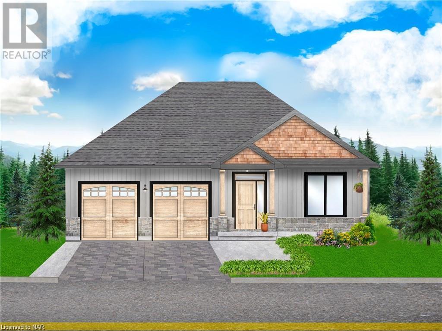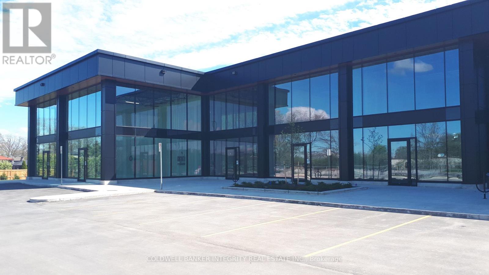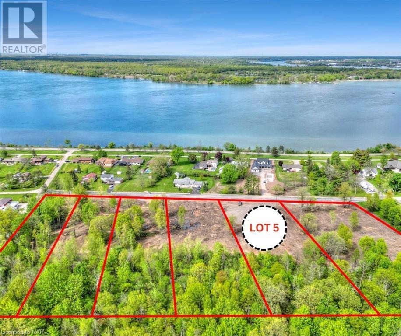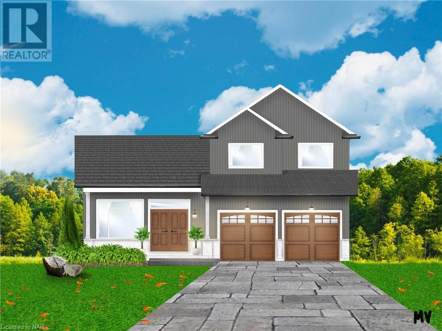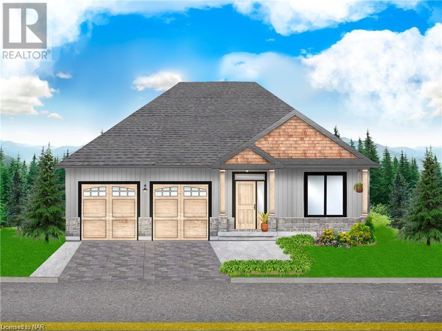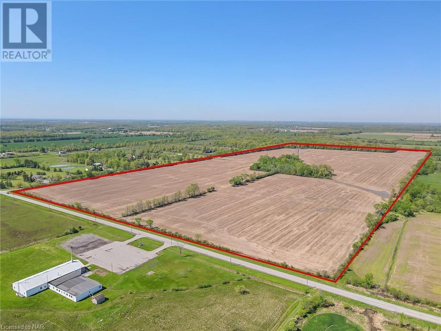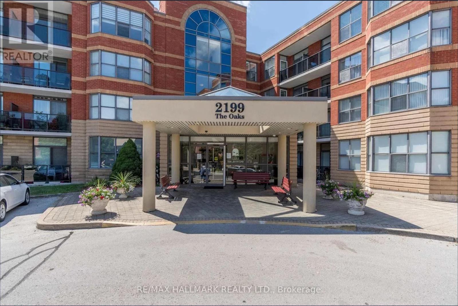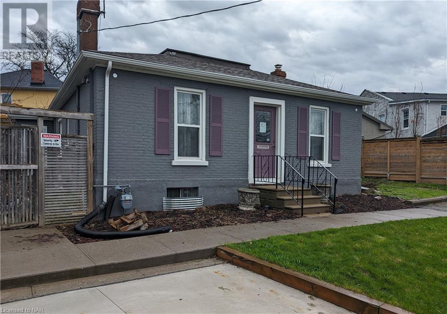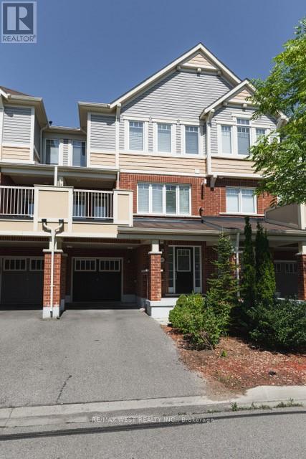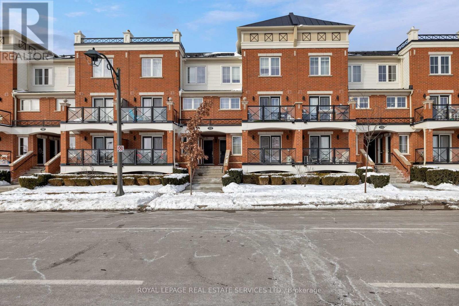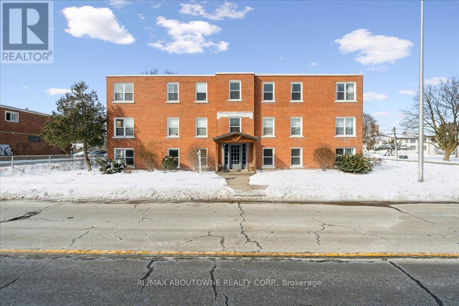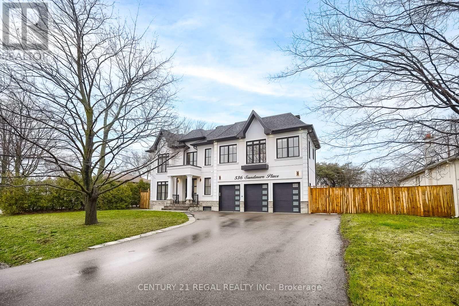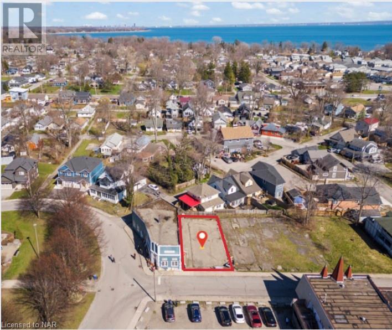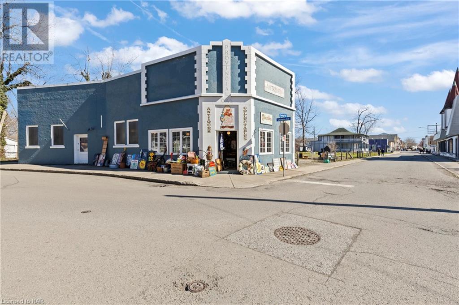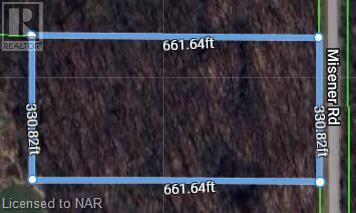319 Helen Lawson Lane
Oakville (Oo Old Oakville), Ontario
Nestled in an immensely desired mature pocket of Old Oakville, this exclusive Fernbrook development, aptly named Lifestyles at South East Oakville, offers the ease, convenience and allure of new while honouring the tradition of a well-established neighbourhood. A selection of distinct models, each magnificently crafted, with spacious layouts, heightened ceilings and thoughtful distinctions between entertaining and contemporary gathering spaces. A true exhibit of flawless design and impeccable taste. The Jefferson; 3,748 sqft of finished space, 3 beds, 3 full baths + 2 half baths, this model includes 576 FIN sqft in the LL. A few optional layouts ground + upper. Garage w/interior access to mudroom, ground floor laundry, walk-in closet, full bath + family room w/French door to rear yard. A private elevator services all levels. Quality finishes are evident; with 10 ceilings on the main, 9 on the ground & upper levels. Large glazing throughout, glass sliders to both rear terraces & front terrace. Quality millwork & flooring choices. Customize stone for kitchen & baths, gas fireplace, central vacuum, recessed LED pot lights & smart home wiring. Chefs kitchen w/top appliances, dedicated breakfast, overlooking great room. Primary retreat impresses with large dressing, private terrace & spa bath. No detail or comfort will be overlooked, with high efficiency HVAC, low flow Toto lavatories, high R-value insulation, including fully drywalled, primed & gas proofed garage interiors. Expansive outdoor spaces; three terraces & a full rear yard. Perfectly positioned within a canopy of century old trees, a stones throw to the state-of-the-art Oakville Trafalgar Community Centre and a short walk to Oakvilles downtown core, harbour and lakeside parks. This is a landmark exclusive development in one of Canadas most exclusive communities. Only a handful of townhomes left. Full Tarion warranty. Occupation estimated summer 2026. (id:55499)
Century 21 Miller Real Estate Ltd.
813 - 2343 Khalsa Gate
Oakville (Wm Westmount), Ontario
This Never-Lived-In 2-Bedroom, 2-Bathroom Condo On The8th Floor Offers 700 Sqft Of Thoughtfully Designed Living Space With 9' Smooth Ceilings. Enjoy The Uninterrupted Breathtaking Sunset Views Of The Escarpment From Your Living Room & Private Balcony. This Bright, Open-Layout Condo Features High-End Laminate Floor, Pot Lights, Piano Finish Cabinets, Stainless Steel Appliances, Upgraded Quartz Countertops, Valance Lights, And Smart Home Technology Like Keyless Entry And An Ecobee Thermostat With Alexa Integration. The Primary Bedroom Includes A Private Ensuite With A Glass Standup Shower, While Both Bathrooms Showcase Euro-Style Vanities And Quartz Countertops. Tenants Will Enjoy Underground Parking, A Storage Locker, And Access To NUVOs Resort-Style Amenities, Including A Rooftop Pool, Lounge, And Fitness Center, Offering A Perfect Blend Of Comfort And Luxury. Furnish Option available upon request with addition $500 per month. (id:55499)
Royal LePage Real Estate Services Ltd.
11851 Lakeshore Road
Wainfleet (Lakeshore), Ontario
Location location location. Centre of bay, elevated 15 feet off of a cliff, overlooking the shallowest and warmest of the great lakes, Lake Erie, this cottage cannot be compared to. Solid concrete back and front patio means no maintenance required and giant recreation area for guests, the outdoor living is so unique it can only be experienced. Whether you want to feel the cool breeze off the lake in the hot summer or enjoy a night under stars with a bon fire, anything is possible in this fully winterized cottage. Swim in the lake and experience the true cottage life with direct water access. Invite family and friends over for barbecues, beach days, get a tan near the beautiful pergola, or float on water tubes, the possibilities are endless! Large break wall prevents erosion to the property and there are two levels of concrete with a metal railing and stairs for safety. Natural gas fireplace and heat pump provides low-cost heat and natural well water means no water and sewer charges. The interior of the cottage is the perfect size with giant sliding doors for those lazy summer days, bathroom with a glass shower, large dining area, 2 bedrooms, and a beautiful kitchen. Located 2 minutes from long beach, and 10 minutes from grocery stores, gas stations, fast food restaurants, convenience stores, golf, sky diving, schools, and churches. The cottage is move-in ready with all appliances included, new metal roof (2021), new paved driveway (2022) and 240v amp-plug for EV-charging in the garage This picture-perfect view is remarkable, don't miss your chance to see it! (id:55499)
Royal LePage NRC Realty
406 - 3823 Terrace Lane
Fort Erie (Crystal Beach), Ontario
Located in historic Crystal Beach on the shores of Lake Erie - Canada’s “South Shore”, the suites at THE PALMWOOD offer an incomparable lakeside living adventure only available to six fortunate participants; this is an exceptional once-in-a lifetime opportunity. Designed by ACK Michael Allan with interiors by B.B. Burgess & Associates they are the perfect blend of sophistication, quality, and understated elegance. Each offers a great-for-entertaining open plan with walkouts to an impressively large private lakeside terrace. Expect a well-appointed galley-styed gourmet kitchen with an abundance of cupboard and counter space, pot-filler and filtered water faucets, under-valance lighting, impressive quartz counters with water-fall edge finish, plus 6 Miele Appliances – you won’t be disappointed! You will appreciate the practical step-saving amenities including utility / storage room, in-suite laundry with Gorenje Stacking Washer and Dryer and the individually controlled forced air electric heating and cooling with energy saving programable ECOBEE Smart Thermostat and the cozy two-sided fireplace, two bedrooms and opulent spa baths of course. You will have the exclusive use of two assigned parking spaces - one underground and one outdoor. Secure intercom entry with only-to-your-floor elevator service. Come and experience the perfect blend of tranquility and sophistication at THE PALMWOOD. SUITE 406 offers 1782 SQ FT and 464 SQ FT Terrace; Barrier-free accessibility to the second bedroom and main bath. Notice the architectural detail in the coffered ceilings and the indirect lighting, The Palmwood is a no smoking building. (id:55499)
Bosley Real Estate Ltd.
405 - 3823 Terrace Lane
Fort Erie (Crystal Beach), Ontario
Located in historic Crystal Beach on the shores of Lake Erie - Canada’s “South Shore”, the suites at THE PALMWOOD offer an incomparable lakeside living adventure only available to six fortunate participants; this is an exceptional once-in-a lifetime opportunity. Designed by ACK Michael Allan with interiors by B.B. Burgess & Associates, they are the perfect blend of sophistication, quality, and understated elegance. Each offers a great-for-entertaining open plan with walkouts to an impressively large private lakeside terrace. Expect a well-appointed galley-styed gourmet kitchen with an abundance of cupboard and counter space, pot-filler and filtered water faucets, lighting, impressive quartz counters with water-fall edge finish, plus 6 Miele Appliances – you won’t be disappointed! You will appreciate the practical step-saving amenities including utility / storage room, in-suite laundry with Gorenje Stacking Washer and Dryer and the individually controlled forced air electric heating and cooling with energy saving programable ECOBEE Smart Thermostat and the cozy two-sided fireplace, two bedrooms and opulent spa baths of course. You will have the exclusive use of two assigned parking spaces - one underground and one outdoor. Secure intercom entry with only-to-your-floor elevator service. Come and experience the perfect blend of tranquility and sophistication at THE PALMWOOD. SUITE 405 offers 1520 SQ FT and 573 SQ FT Terrace. The Palmwood is a smoke-free building (id:55499)
Bosley Real Estate Ltd.
304 - 3823 Terrace Lane
Fort Erie (Crystal Beach), Ontario
Located in historic Crystal Beach on the shores of Lake Erie - Canada’s “South Shore”, the suites at THE PALMWOOD offer an incomparable lakeside living adventure only available to six fortunate participants; this is an exceptional once-in-a lifetime opportunity. Designed by ACK Michael Allan with interiors by B.B. Burgess & Associates, they are the perfect blend of sophistication, quality, and understated elegance. Each offers a great-for-entertaining open plan with walkouts to an impressively large private lakeside terrace. Expect a well-appointed galley-styed gourmet kitchen with an abundance of cupboard and counter space, pot-filler and filtered water faucets, under-valance lighting, impressive quartz counters with water-fall edge finish, plus 6 Miele Appliances – you won’t be disappointed! You will appreciate the practical step-saving amenities including utility / storage room, in-suite laundry with Gorenje Stacking Washer and Dryer and the individually controlled forced air electric heating and cooling with energy saving programable ECOBEE Smart Thermostat and the cozy two-sided fireplace, two bedrooms and opulent spa baths of course. You will have the exclusive use of two assigned parking spaces - one underground and one outdoor. Secure intercom entry with only-to-your-floor elevator service. Come and experience the perfect blend of tranquility and sophistication at THE PALMWOOD. SUITE 304 offers 1980 SQ FT and 462 SQ FT Terrace; Barrier-free accessibility to the second bedroom and main bath. (id:55499)
Bosley Real Estate Ltd.
303 - 3823 Terrace Lane
Fort Erie (Crystal Beach), Ontario
Located in historic Crystal Beach on the shores of Lake Erie - Canada’s “South Shore”, the suites at THE PALMWOOD offer an incomparable lakeside living adventure only available to six fortunate participants; this is an exceptional once-in-a lifetime opportunity. Designed by ACK Michael Allan with interiors by B.B. Burgess & Associates, they are the perfect blend of sophistication, quality, and understated elegance. Each offers a great-for-entertaining open plan with walkouts to an impressively large private lakeside terrace. Expect a well-appointed galley-styed gourmet kitchen with an abundance of cupboard and counter space, pot-filler and filtered water faucets, under-valance lighting, impressive quartz counters with water-fall edge finish, plus 6 Miele Appliances – you won’t be disappointed! You will appreciate the practical step-saving amenities including utility / storage room, in-suite laundry with Gorenje Stacking Washer and Dryer and the individually controlled forced air electric heating and cooling with energy saving programable ECOBEE Smart Thermostat and the cozy two-sided fireplace, two bedrooms and opulent spa baths of course. You will have the exclusive use of two assigned parking spaces - one underground and one outdoor. Secure intercom entry with only-to-your-floor elevator service. Come and experience the perfect blend of tranquility and sophistication at THE PALMWOOD. SUITE 303 offers 1750 SQ FT and 568 SQ FT Terrace. The Palmwood is a smoke-free building. (id:55499)
Bosley Real Estate Ltd.
15 - 3420 Rebecca Street
Oakville (Br Bronte), Ontario
Great Cafe and coffee distribution business for sale. Corner Unit in a busy plaza and great location, with direct street exposure. Proprietary coffee recipes and in house coffee roasting machine. Website is an online store with online ordering platform. Growing sales and excellent growth opportunities. Ample possibilities to grow the business with online sales, and also opening new locations. Outside Street patio provide 12 seats outside. Please don't go without an appointment, and don't talk to employees. (id:55499)
RE/MAX Real Estate Centre Inc.
405 - 412 Silver Maple Road
Oakville (Jm Joshua Meadows), Ontario
Welcome to The Post Condos, a stunning new development by Greenpark Homes in the heart of Oakville! This 2-bedroom, 2-bathroom suite offers 743 sq. ft. of sleek, modern living space with a fabulous unobstructed northern view enjoy breathtaking scenery from your private balcony! Designed for contemporary living, this unit features an open-concept layout, high-end finishes, and floor-to-ceiling windows that flood the space with natural light. The modern kitchen boasts premium appliances, stylish cabinetry, and ample counter space, perfect for cooking and entertaining. Enjoy the convenience of 1 underground parking space and 1 bike locker. Plus access to unrivalled amenities, state-of-the-art fitness facilities, a social lounge, rooftop terrace, co-working spaces, and more! Located in one of Oakville's most sought-after communities, you are just minutes from top schools, shopping, dining, parks, and transit. (id:55499)
Exp Realty
329 Helen Lawson Lane
Oakville (Oo Old Oakville), Ontario
Nestled in an immensely desired mature pocket of Old Oakville, this exclusive Fernbrook development, aptly named Lifestyles at South East Oakville, offers the ease, convenience and allure of new while honouring the tradition of a well-established neighbourhood. A selection of distinct models, each magnificently crafted, with spacious layouts, heightened ceilings and thoughtful distinctions between entertaining and contemporary gathering spaces. A true exhibit of flawless design and impeccable taste. The Arlington; 3,677 sqft of finished space, 3 beds, 3 full baths + 2 half baths, this model includes 622 FIN sqft in the LL. A few optional layouts ground + upper. Garage w/interior access to mudroom, ground floor laundry, walk-in closet, full bath + family room w/French door to rear yard. A private elevator services all levels. Quality finishes are evident; with 10 ceilings on the main, 9 on the ground & upper levels. Large glazing throughout, glass sliders to both rear terraces & front terrace. Quality millwork & flooring choices. Customize stone for kitchen & baths, gas fireplace, central vacuum, recessed LED pot lights & smart home wiring. Chefs kitchen w/top appliances, dedicated breakfast, overlooking great room. Primary retreat impresses with large dressing, private terrace & spa bath. No detail or comfort will be overlooked, with high efficiency HVAC, low flow Toto lavatories, high R-value insulation, including fully drywalled, primed & gas proofed garage interiors. Expansive outdoor spaces; three terraces & a full rear yard. Perfectly positioned within a canopy of century old trees, a stones throw to the state-of-the-art Oakville Trafalgar Community Centre and a short walk to Oakvilles downtown core, harbour and lakeside parks. This is a landmark exclusive development in one of Canadas most exclusive communities. Only a handful of townhomes left. Full Tarion warranty. Occupation estimated summer 2026. (id:55499)
Century 21 Miller Real Estate Ltd.
314 Marshall Avenue
Welland (Broadway), Ontario
PRIME BUILDING LOT FOR SALE IN WELLAND!\r\n$224,999 - 25' X 135' with the option of purchasing more frontage up to 40'. Exceptional opportunity to own a prime building lot in the heart of Welland. Offers endless possibilities for your dream home or investment project! Situated on a quiet street and surrounded by mature homes located in the community of desirable Broadway. This 25 x 135 building lot comes with RL2 zoning. Located in a well-established neighborhood. Buyer to do their own due diligence regarding use and permits.\r\nAll info from Geowarehouse (dimensions etc). Buyer to perform due diligence regarding current and future uses, restrictions, Greenbelt, City of Welland etc. Lot is not marked or signed. Subject to finalizing severance. (id:55499)
Keller Williams Complete Realty
202 - 3823 Terrace Lane
Fort Erie (Crystal Beach), Ontario
Located in historic Crystal Beach on the shores of Lake Erie - Canada’s “South Shore”, the suites at THE PALMWOOD offer an incomparable lakeside living adventure only available to six fortunate participants; this is an exceptional once-in-a lifetime opportunity. Designed by ACK Michael Allan with interiors by B.B. Burgess & Associates, they are the perfect blend of sophistication, quality, and understated elegance. Each offers a great-for-entertaining open plan with walkouts to an impressively large private lakeside terrace. Expect a well-appointed galley-styed gourmet kitchen with an abundance of cupboard and counter space, pot-filler and filtered water faucets, under-valance lighting, impressive quartz counters with water-fall edge finish, plus 6 Miele Appliances – you won’t be djsappointed! You will appreciate the practical step-saving amenities including utility / storage room, in-suite laundry with Gorenje Stacking Washer and Dryer and the individually controlled forced air electric heating and cooling with energy saving programable ECOBEE Smart Thermostat and the cozy two-sided fireplace, two bedrooms and opulent spa baths of course. You will have the exclusive use of two assigned parking spaces - one underground and one outdoor. Secure intercom entry with only-to-your-floor elevator service. Come and experience the perfect blend of tranquility and sophistication at THE PALMWOOD. SUITE 202 fully furnished and accessorized including window treatments offering 2100 SQ FT and 793 SQ FT Terrace;. Notice the architectural detain in the coffered ceilings and the indirect lighting, The Palmwood is a smoke-free building. (id:55499)
Bosley Real Estate Ltd.
S/s Killaly Street E
Port Colborne (Sherkston), Ontario
Presenting a rare opportunity for builders and developers: 14 acres of residential development land situated WITHIN the urban boundary of the city of Port Colborne, future home of the 1.65 billion dollar EV battery mega plant. This ideal location is near schools and the Vale Health and Wellness Community Centre, making it perfect for a new residential project. The property boasts 683ft of frontage and excellent accessibility with Highway 3 as well as Highway 140 close by, leading directly to Welland and Highway 406. City services are conveniently located on Killaly St E, just west of the property. Invest in this prime piece of land and bring your development vision to life in the beautiful lake town of Port Colborne. (id:55499)
RE/MAX Niagara Realty Ltd
1100 Bonin Crescent
Milton (Cl Clarke), Ontario
Welcome to this beautiful 4+1 bedroom, 4-bathroom semi-detached home in the sought-after Clarke community of Milton. Situated on a premium corner lot, this 2,084 sq. ft. home offers an exceptional layout, elegant finishes, and a prime location. Step inside to find gleaming hardwood floors throughout the main level and all bedrooms upstairs, adding warmth and sophistication to the space. The bright, airy, open-concept main floor features a spacious living and dining area, perfect for entertaining. The modern kitchen offers ample cabinetry, counter space, and a cozy breakfast area. Upstairs, youll find four generously sized bedrooms, including a primary suite with a walk-in closet and a private ensuite bath. The additional bedrooms provide plenty of space for a growing family. The finished basement adds even more living space, featuring an extra bedroom, a full bath, and a large recreation area ideal for a home office, guest suite, or entertainment space. Located just minutes from parks, top-rated schools, shopping, public transit, Hwy 401, and GO Transit, this home offers convenience and connectivity. With a one-car garage and a 2 car driveway, theres ample parking for your needs. Dont miss this incredible opportunity to own a stunning home in one of Miltons most desirable neighbourhoods! (id:55499)
Century 21 Leading Edge Realty Inc.
Lower - 309 Nairn Circle
Milton (Sc Scott), Ontario
Spacious and bright 2-bedroom, 1-washroom legal basement apartment located in the sought-afterDerry and Tremaine area of Milton. This well-maintained unit features a private entrance, open-concept living space, a modern kitchen, and generously sized bedrooms, perfect for small families or professionals. Enjoy the convenience of being in a quiet, family-friendly neighborhood close to schools, parks, shopping, and major highways. Partially furnished, One parking spot is included. 30% of utilities on top of lease. AAA tenants. This lease is for the lower portion of the property (id:55499)
RE/MAX Millennium Real Estate
Lot 75 Terravita Drive
Niagara Falls (Stamford), Ontario
WHEN YOU BUILT WITH TERRAVITA THE LIST OF LUXURY INCLUSIONS ARE ENDLESS. THE CASTELLO MODEL is a large fantastic layout with 4 bedrooms, 4 bathrooms, an upper level family room and convenient laundry room making it the perfect family home. This Prestigious Architecturally Controlled Development is located in the Heart of North End Niagara Falls. Starting with a spacious main floor layout which features a large eat in kitchen w/gorgeous island, dining room, 2pc bath and living room with a walkout. Where uncompromising luxury is a standard the features and finishes Include 10ft ceilings on main floor, 9ft ceilings on 2nd floors, 8ft Interior Doors, Custom Cabinetry, Quartz countertops, Hardwood Floors, Tiled Glass Showers, Oak Staircases, Iron Spindles, Gas Fireplace, 40 LED pot lights, Covered Concrete Rear Decks, Front Irrigation System, Garage Door Opener and so much more. This sophisticated neighborhood is within easy access and close proximity to award winning restaurants, world class wineries, designer outlet shopping, schools, above St. Davids NOTL and grocery stores to name a few. If you love the outdoors you can enjoy golfing, hiking, parks, and cycling in the abundance of green space Niagara has to offer. OPEN HOUSE EVERY SATURDAY/SUNDAY 12:00-4:00 PM at our beautiful model home located at 2317 TERRAVITA DRIVE or by appointment. MANY FLOOR PLANS TO CHOOSE FROM. (id:55499)
RE/MAX Niagara Realty Ltd
78 Terravita Drive
Niagara Falls (Stamford), Ontario
WHEN YOU BUILT WITH TERRAVITA THE LIST OF LUXURY INCLUSIONS ARE ENDLESS. THE VIGNETO MODEL is a fantastic Bungalow Loft layout with a Primary Bedroom on the Main Level and a 2nd Bedroom on the upper level. One of the best features of this home is the upper level Loft area that overlooks the entire main floor. This Prestigious Architecturally Controlled Development is located in the Heart of North End Niagara Falls. This home has many features starting with a spacious main floor layout which features a large kitchen w/gorgeous island, dining room area, 2pc bath and living room with walkout patio doors to the covered deck. Where uncompromising luxury is a standard the features and finishes Include 10ft ceilings on main floor, 9ft ceilings on 2nd floors, 8ft Interior Doors, Custom Cabinetry, Quartz countertops, Hardwood Floors, Tiled Glass Showers, Oak Staircases, Iron Spindles, Gas Fireplace, 40 LED pot lights, Covered Concrete Rear Decks, Front Irrigation System, Garage Door Opener and so much more. This sophisticated neighborhood is within easy access and close proximity to award winning restaurants, world class wineries, designer outlet shopping, schools, above St. Davids NOTL and grocery stores to name a few. If you love the outdoors you can enjoy golfing, hiking, parks, and cycling in the abundance of green space Niagara has to offer. OPEN HOUSE EVERY SATURDAY/SUNDAY 12:00-4:00 PM at our beautiful model home located at 2317 TERRAVITA DRIVE or by appointment. MANY FLOOR PLANS TO CHOOSE FROM. (id:55499)
RE/MAX Niagara Realty Ltd
321 - 3033 Townline Road
Fort Erie (Black Creek), Ontario
Looking for a retirement lifestyle? This Northlander home is ideal for adults 55+ wanting to live in a community that offers more than just a place to live. This 950 sqft single-level residence is located on Oriole Parkway in the highly sought-after Parkbridge Adult Lifestyle Community in Black Creek. The home features 2 bedrooms and 1 large bathroom, a spacious open-concept eat-in kitchen, full dining room, large living room with corner gas fireplace, a generously-sized primary bedroom, and a smaller bedroom that can be used as a den. The large bathroom includes a jacuzzi tub, separate shower, and double sinks. The property also boasts a 13x12.10 front deck, a rear entrance, a two-car driveway, and new roof (October 2024)!\r\n\r\nResidents can enjoy a variety of recreational amenities, including indoor and outdoor pools, tennis courts, saunas, horseshoe pits, shuffleboard courts, and more. The location offers easy access to the QEW for trips to Fort Erie, Toronto, and is just minutes from the Buffalo border, Crystal Beach, Ridgeway, Sherkston, and Niagara Falls. The lot fee is $825 monthly, and taxes are $105.45 monthly. (id:55499)
Revel Realty Inc.
201 - 2904 South Sheridan Way
Oakville (Wp Winston Park), Ontario
The Investments Group is offering a versatile office space located at the highly accessible intersection of Winston Churchill Blvd and the QEW, just off the highway exit. This prime location provides easy access to local amenities and major transportation routes, making it convenient for both employees and clients. The space includes 4 individual offices, two open-plan office areas, and a kitchenette. With zoning suitable for a wide range of uses, including medical practices, institutional operations, and general office purposes. The building is fully barrier-free and features a public elevator for easy access to the second floor. Ample parking is available, ensuring convenience for all visitors and staff.. TMI: $10.70 (id:55499)
Royal LePage Burloak Real Estate Services
45 Canby Lot #3 Street
Thorold (Port Robinson), Ontario
Premium building lot #3 of 3. Welcome to your dream home in Thorold! This brand new, pre-built 2-bedroom, 2-bathroom detached bungalow offers modern living at its finest. Nestled in a serene and family-friendly neighbourhood, this property combines the perfect blend of comfort, convenience, and contemporary design. Step inside the inviting open-concept layout, where the living, dining, and kitchen areas seamlessly flow together, creating a warm and welcoming ambiance. Enjoy ample natural light that fills the space through large windows, creating a bright and airy atmosphere.The master bedroom is a true retreat, boasting a spacious layout, large windows, and a private en-suite bathroom. The second bedroom provides flexibility for a guest room, home office, or additional living space, while the second bathroom ensures convenience for your family or visitors. Act soon to be able to customize your finishes both inside and out. (id:55499)
RE/MAX Garden City Realty Inc
Lot 4 Houck Crescent
Fort Erie (Bowen), Ontario
Introducing Houck Crescent, where your dream home becomes a reality. This exclusive crescent offers the perfect blend of privacy and convenience. Located just steps away from the renowned Niagara River Parkway, you'll enjoy a tranquil setting with breathtaking views right at your doorstep. Getting all the benefits of Parkway living at a fraction of the cost. With Houck Crescent, you have the unique opportunity to design and build your own custom home, tailored to your exact specifications and desires. The expansive 2 acre lots provide ample space for your vision to unfold, allowing you to create a remarkable living space. For nature enthusiasts, the surrounding area offers an abundance of walking trails, perfect for leisurely strolls. And if you're a boating enthusiast, the nearby marina provides easy access to the water, inviting you to set sail. Especially with the new updates set to be made at the marina. With highway access near by it adds another layer of convenience. Whether you envision a contemporary masterpiece, a charming cottage-style home, or a luxurious retreat, the possibilities are endless at Houck Crescent. Take advantage of this rare opportunity to build your dream home in a serene setting that combines natural beauty with modern comforts. (id:55499)
Peak Group Realty Ltd.
Lot 3 Houck Crescent
Fort Erie (Bowen), Ontario
Introducing Houck Crescent, where your dream home becomes a reality. This exclusive crescent offers the perfect blend of privacy and convenience. Located just steps away from the renowned Niagara River Parkway, you'll enjoy a tranquil setting with breathtaking views right at your doorstep. Getting all the benefits of Parkway living at a fraction of the cost. With Houck Crescent, you have the unique opportunity to design and build your own custom home, tailored to your exact specifications and desires. The expansive 2 acre lots provide ample space for your vision to unfold, allowing you to create a remarkable living space. For nature enthusiasts, the surrounding area offers an abundance of walking trails, perfect for leisurely strolls. And if you're a boating enthusiast, the nearby marina provides easy access to the water, inviting you to set sail. Especially with the new updates set to be made at the marina. With highway access near by it adds another layer of convenience. Whether you envision a contemporary masterpiece, a charming cottage-style home, or a luxurious retreat, the possibilities are endless at Houck Crescent. Take advantage of this rare opportunity to build your dream home in a serene setting that combines natural beauty with modern comforts. (id:55499)
Peak Group Realty Ltd.
19 - 530 Speers Road
Oakville (Qe Queen Elizabeth), Ontario
Brand new premium office condominium complex in Oakville. The building has 20 foot clear height and a beautiful glass facade giving incredible natural light. Unit 19 is 1,440 sq. ft. Suite to be delivered in shell condition with plumbing rough-ins and HVAC. Located on one of Oakville's busiest corridors. Just minutes from the QEW/403. Close proximity to many amenities and direct access to public transit. Suitable for office/commercial uses. Taxes not yet Assessed. (id:55499)
Coldwell Banker Integrity Real Estate Inc.
1310 Duncan Road
Oakville (Mo Morrison), Ontario
Nestled in the prestigious Morrison neighbourhood of Southeast Oakville, this meticulously renovated custom home rests on a 75ft x 150ft south-facing lot. Thoughtfully redesigned from the studs, it seamlessly blends high-end finishes with a family-focused, modern layout. Oversized windows flood the space with natural light, highlighting the white oak flooring and custom millwork throughout. The open-concept kitchen and family room create a warm, inviting atmosphere, featuring top-tier appliances, custom cabinetry and a large center island with seating for 3. Just off the kitchen, the sunroom extends your living space, offering views of the landscaped backyard, mature trees, and a large deck. The formal living and dining room are perfect for hosting, with soaring 13-foot ceilings and a cozy wood-burning fireplace, adding to the homes welcoming feel. Upstairs, the large primary suite offers a private retreat, complete with a spa-inspired ensuite featuring heated floors, dual sinks, a walk-in shower with bench seating, and a freestanding tub. Two additional generously sized bedrooms provide comfortable accommodations for family or guests. The fully finished basement extends the living space with a spacious recreation room, a well-equipped laundry area with a task sink, and a private nanny suite featuring a walk-in closet and a three-piece bathroom. Combining contemporary design, luxurious finishes, and an exceptional location, this home is the epitome of family living in one of Oakvilles coveted neighbourhoods. Easy access to both the Oakville and Clarkson GO station. Perfect for commuters. Quiet, family-friendly neighbourhood. Walking distance to public and private schools. (id:55499)
Century 21 Miller Real Estate Ltd.
598 Wildwood Drive
Oakville (Wo West), Ontario
Attention Families, Home Builders, and Investors! Your Opportunity to create or invest in your dream home is here! Nestled in a prestigious, family-friendly neighborhood in mature Oakville, this property offers the best of both worlds-whether you're looking to build a custom luxury home or make this property your ideal living space. This spacious bungalow features 2,400 sq ft of finished living space on an oversized 60 x nearly 140 ft lot, larger and deeper than most in the area, With a rare double-car attached garage, this property offers great value at this price point. Located in the sought-after South Oakville neighborhood, the home has been lovingly maintained and is ready to meet your needs. Whether you're looking to settle in right away or explore future possibilities, the potential of this property id truly exceptional. The Lot backs onto the highly-rated Pinegrove Public School, which holds an impressive 8 rating from the Frazer Institute, and offers the added benefit of a private, tree-lined backyard. The large in-ground swimming pool(with an updated liner 2023 and heater in 2017) is perfect for relaxation and entertaining during warmer months. Inside, the home is filled with natural light from large updated windows. The spacious living/dining room provides the perfect space for family gatherings. The finished basement includes a separate entrance, Kitchenette, expansive recreation room, 4th bedroom, and second full bathroom-ideal for guests, extended family, or extra living space. Don't miss out on this exceptional opportunity to create your ideal home or invest in a prime location! (id:55499)
Homelife/paramount Realty
(Lot 5) 2136 Houck Crescent
Fort Erie (Bowen), Ontario
Enjoy everything the Niagara Parkway Lifestyle offers at a fraction of the price! Build your custom dream home on this 1.6 Acre Estate Lot with 144' of frontage just off of the coveted Niagara River, and amongst other Estate Lots! 2 min from the Niagara Parks Marina which is about to embark on a major government renovation project, and only 5 min from the QEW. Services are at Lot line (Water, Gas, Hydro) Septic system needed for Sewage. Pick your Lot, a total of 6 Estate Lots to choose from. Don't wait and capitalize on the chance to choose the Lot that best suits your needs! (id:55499)
Revel Realty Inc.
45 Canby Lot #1 Street
Thorold (Port Robinson), Ontario
Premium Building Lot #1 of 3. Welcome to your dream home in the charming city of Thorold! This exquisite brand new, pre-built 2-storey detached home offers a perfect blend of modern living and timeless elegance. Situated in a peaceful and family-friendly neighbourhood, this property promises comfort, convenience, and sophisticated design. Step inside the well-designed layout, where the main floor offers generous living spaces, including a welcoming foyer, a bright and airy living room, and a separate dining area, perfect for entertaining guests or spending quality time with family. The second floor houses a lavish master bedroom, complete with an en-suite bathroom and a walk-in closet. The home offers two more well-appointed bedrooms on the upper level, providing ample space for family members or guests. These rooms can also be converted into a home office, gym, or hobby space. Act soon to customize your finishes inside and out. (id:55499)
RE/MAX Garden City Realty Inc
45 Canby Lot 2 Road
Thorold (Port Robinson), Ontario
Your dream home awaits on this new subdivision plan located on the outskirts of Thorold. Located in the heart of Niagara. Close to Niagara Falls, Welland, Fonthill and St. Catharines . This lot has a very large frontage of 69 feet which is extremely hard to find. Enquire today to get moving on your brand new home!! (id:55499)
RE/MAX Garden City Realty Inc
71 Mill Street
Milton (Om Old Milton), Ontario
Picturesque Victorian Home in Downtown Milton. Step into a world of timeless elegance with this stunning Victorian home, crafted in 1905 and ideally situated in the heart of Downtown Milton. Just a stone's throw away from the charming boutique stores & restaurants of historic downtown, this residence offers the perfect blend of vintage charm and modern convenience. As you open the gate, you are greeted by a picturesque stone path leading to a large, inviting porch a perfect spot to enjoy summer evenings with family & friends. Lovingly restored and updated over the years, this home retains its vintage character while offering modern amenities. This exceptional property boasts 2,300 square feet of living space, featuring 10-foot ceilings that enhance the sense of openness and grandeur. The stunning hardwood floors and extra-wide original oak trim and baseboards throughout the home speak to its rich history and craftsmanship. The main floor offers a large, welcoming family room, an elegant dining room, a cozy living room, and a versatile library or office space. The impressive chefs kitchen, complete with granite countertops and an open floor-to-ceiling heated solarium, is a culinary enthusiast's dream come true. Upstairs, you'll find four generously sized bedrooms, each offering comfort and style. The primary bedroom suite is a luxurious retreat, featuring a double door entrance, vaulted ceilings, large windows, and a private 3-piece en-suite bath. Additionally, the second floor includes a spacious 4-piece bath and access to a loft, ready for your creative ideas and personal touches. Situated on a fully fenced property with gated access, the home offers a separate double car garage, mature trees, and beautiful landscaping, providing both privacy and a serene outdoor space. This beautifully restored Victorian home is ready and waiting for its next fortunate owner, offering a unique blend of historic charm and modern living in a prime location. (id:55499)
Exp Realty
311 - 2375 Bronte Road
Oakville (Wm Westmount), Ontario
Welcome to this beautifully updated top floor condo living in beautiful West Oak Trails community offering 2 spacious bedrooms and 2 bathrooms, with 952 sqft of stylish living space and 9' ceilings that enhance the open concept layout. Featuring upgraded laminate flooring, the home boasts a stunning stone fireplace accent wall that adds warmth and charm to the living area. Enjoy outdoor living on the large walkout balcony, perfect for relaxing or entertaining. This modern design includes a garage for secure parking, a single parking spot on the driveway, and a large storage locker for added convenience. Conveniently located close to transit, schools, a hospital, and major highways (Hwy 403, Hwy 407, QEW), this home offers perfect balance of comfort, style and accessibility. Ideal for modern living! (id:55499)
Keller Williams Edge Realty
5350 College Road
Fort Erie (Mulgrave), Ontario
Attention builders, developers and investors. excellent opportunity for potential future development and an up and coming area. Located in the edge of Stevensville and Ridgeway, this rectangular parcel has 98 acres available to use (actual lot is 109.136 minus small area that is under conservation protection). See attached sketch. This lot is a short drive from the new hospital under construction, the US border, casino district, outlet shopping, QEW access and all that Lake Erie has to offer. Not interested in developing and want to keep this for yourself, zoning allows for a residential home to be built (currently many beautiful homes surround this property), where your compound can include farming, orchards, vineyard and more...Make the call today and discuss all the possibilities here.\r\n\r\nLand is currently being farmed under contract for the year.\r\n\r\nThere are 2 water wells on the property.\r\n\r\nNOTE Sellers' may consider holding a FIRST Mortgage (VTB) under certain conditions - please call LBO to discuss and/or details. (id:55499)
The Agency
Lot 2 Houck Crescent
Fort Erie (Bowen), Ontario
Introducing Houck Crescent, where your dream home becomes a reality. This exclusive crescent offers the perfect blend of privacy and convenience. Located just steps away from the renowned Niagara River Parkway, you'll enjoy a tranquil setting with breathtaking views right at your doorstep. Getting all the benefits of Parkway living at a fraction of the cost. With Houck Crescent, you have the unique opportunity to design and build your own custom home, tailored to your exact specifications and desires. The expansive 2 acre lots provide ample space for your vision to unfold, allowing you to create a remarkable living space. For nature enthusiasts, the surrounding area offers an abundance of walking trails, perfect for leisurely strolls. And if you're a boating enthusiast, the nearby marina provides easy access to the water, inviting you to set sail. Especially with the new updates set to be made at the marina. With highway access near by it adds another layer of convenience. Whether you envision a contemporary masterpiece, a charming cottage-style home, or a luxurious retreat, the possibilities are endless at Houck Crescent. Take advantage of this rare opportunity to build your dream home in a serene setting that combines natural beauty with modern comforts. (id:55499)
Peak Group Realty Ltd.
Lot 1 Houck Crescent
Fort Erie (Bowen), Ontario
Introducing Houck Crescent, where your dream home becomes a reality. This exclusive crescent offers the perfect blend of privacy and convenience. Located just steps away from the renowned Niagara River Parkway, you'll enjoy a tranquil setting with breathtaking views right at your doorstep. Getting all the benefits of Parkway living at a fraction of the cost. With Houck Crescent, you have the unique opportunity to design and build your own custom home, tailored to your exact specifications and desires. The expansive 2 acre lots provide ample space for your vision to unfold, allowing you to create a remarkable living space. For nature enthusiasts, the surrounding area offers an abundance of walking trails, perfect for leisurely strolls. And if you're a boating enthusiast, the nearby marina provides easy access to the water, inviting you to set sail. Especially with the new updates set to be made at the marina. With highway access near by it adds another layer of convenience. Whether you envision a contemporary masterpiece, a charming cottage-style home, or a luxurious retreat, the possibilities are endless at Houck Crescent. Take advantage of this rare opportunity to build your dream home in a serene setting that combines natural beauty with modern comforts. (id:55499)
Peak Group Realty Ltd.
2 - 145 North Service Road E
Oakville (Cp College Park), Ontario
Discover modern living in this recently renovated 2-bedroom, 1-bathroom unit at 145 North Service Road East in Oakville's College Park neighborhood. This clean, stylish space features contemporary finishes and an open-concept layout. Enjoy easy access to top amenities, including Glen Abbey Community Centre with its pool, gym, and arena, as well as Oakville Entertainment Centrum, home to Cineplex Cinemas, Boston Pizza, and Scaddabush Italian Kitchen. Nature lovers will appreciate the scenic trails of Sixteen Mile Creek, perfect for outdoor activities. Commuting is effortless with the QEW just minutes away, providing quick connections to Toronto and Hamilton. For those using public transit, the Oakville GO Station is conveniently close, offering seamless train access to the GTA. Live in comfort while being surrounded by the best of Oakvilles shopping, dining, recreation, and transportation options. (id:55499)
RE/MAX Aboutowne Realty Corp.
411 - 2199 Sixth Line
Oakville (Ro River Oaks), Ontario
Stunning 2 bedroom + 2 full bathrooms unit with soaring ten-foot ceilings, 1,170 sqft of bright living space with parking and lots of storage! This home offers breathtaking west-facing views, stunning sunsets, and a peaceful treetop perspective unobstructed for kilometers to the Niagara Escarpment. The split-bedroom layout ensures privacy, featuring a spacious primary suite with a generous walk-in closet and a beautifully updated four-piece en suite. The large second bedroom can also double as an office space. Enjoy a modernized finishes like the gleaming hardwood floors throughout, the galley kitchen with a breakfast area, sleek new countertops and stainless steel appliances. This building is very safe, tranquil and low traffic. Very low maintenance fees for this size of unit! The neighbours are wonderful! The building features extensive common areas with a party room, library, billiard room, gym and more. One parking space plus plenty of visitor parking! This condo is ideal for those seeking elegance and comfort in a prime established neighbourhood location. Located walking distance to shops, River Oaks Rec Centre, schools, walking trails, shops and easy access to Oakville GO. Don't miss this opportunity! (id:55499)
RE/MAX Hallmark Realty Ltd.
Bsmt - 477 Bessborough Drive
Milton (Ha Harrison), Ontario
Welcome to 477 Bessborough Dr's Basement Apartment a beautifully appointed 2 Bedroom, 1 Bathroom basement in the heart of the sought-after Harrison community! This charming unit offers a private entrance, ensuite laundry, 2 spacious bedrooms, a fully equipped kitchen, cozy living space and your very own parking spot. Enjoy the best of both worlds with a peaceful, family-friendly neighborhood and easy access to parks, top-rated schools, grocery stores and more. Don't miss out on this perfect rental opportunity! (id:55499)
Exp Realty
Bsmt - 447 Grindstone Trail
Oakville (Jm Joshua Meadows), Ontario
Client Remarks2 Bd Rm Unit In A Quiet Street Of The Desirable Upper Oaks, 2 Bedrooms 2 Bath, Plus Laundry, Separate Entrance At The Back. Close To All Amenities, Hw Qew/403/407,Schools & Public Transit. Must See!! Pictures Were Taken Prior To Tenants Moved In. Showing Time 11:00-20:00 2 Hr Notice Required. (id:55499)
Sutton Group Realty Systems Inc.
10 - 15 Hays Boulevard
Oakville (Ro River Oaks), Ontario
A Luxurious 2-Bedroom Fernbrook Condo awaits in Uptown Core, Oakville. Positioned in the heart of Oakvilles sought-after Uptown Core, this stunning 2-bedroom Fernbrook condominium offers the perfect blend of modern elegance & urban convenience. Within walking distance to shopping, restaurants, & essential services, & just minutes from Oakville Hospital, major highways, & public transit, this prime location ensures effortless connectivity. The beautifully maintained complex grounds feature a serene central courtyard, lush gardens, & picturesque walking paths, while nearby ponds, scenic trails, & ravines invite exploration & outdoor enjoyment. Step inside this spacious & sunlit suite, where large windows flood the space with natural light, complementing the rich dark laminate flooring & designer marble-look tiles. The sophisticated oak staircase with wrought-iron pickets adds a touch of timeless elegance. The open-concept living & dining area is perfect for entertaining or unwinding after a long day, with garden doors leading to a private balcony overlooking the tranquil courtyard. The modern kitchen is a chefs delight, featuring quartz countertops, dark-stained cabinetry, pot lighting, & deluxe stainless steel appliances. Upstairs, the primary bedroom provides a peaceful retreat, sharing a beautifully appointed 4-piece bathroom with the second bedroom. A convenient upper-level laundry area adds to the homes practicality. With its stylish finishes, prime location, & inviting ambiance, this exceptional Oakville condo offers a rare opportunity to experience refined living in Uptown Core. Credit checks and references required. No pets and no smokers. (id:55499)
Royal LePage Real Estate Services Ltd.
28 Lake Street
St. Catharines (Downtown), Ontario
EXCELLENT LOCATION / FANTASTIC OPPORTUNITY TO CUSTOMIZE THE SPACE FOR YOUR OWN. 3 CAR PAVED PARKING, GREEN SPACE SELDOM FOUND IN A DOWNTOWN LOCATION. JUST STEPS TO MONTEBELLO PARK,CLOSE PROXIMETY TO DOWN TOWN THE COURT HOUSE, HOSPITAL,RESTAURANTS & ENTERTAINMENT.COMMERCIAL RESIDENTIAL ,SITE SPECIFIC THIS PROPERTY HAS SO MUCH POTENTIAL.PREVIOUSLY USED AS A LAW OFFICE. SELLERS HAVE UPDATED ALL ABOVE GRADE WINDOWS,SIDING,SOFFITS & FACIA, UPDATED FURNCE,CENTRAL AIR & AIR HANDLER IN THE PAST 4 YEARS.PROPERTY IS CURRENTLY TAXED AT THE COMMERCIAL RATE OF $6110.12 POSSIBILITY OF CONVERTING BACK TO RESIDENTIAL TAXES APPROXIMATELY $3932.64 ACCORDING TO THE TAX CALCULATOR. WITH POTENTIAL OF 3 OFFICES,RECEPTION ,KITCHEN AREA , POSSIBILITES ARE ENDLESS.BUYERTS TO PERFORM THEIR OWN DUE DILIGENCE IN REGARDS TO ZONING TAXES & FUTURE USES. (id:55499)
RE/MAX Garden City Realty Inc
1669 Copeland Circle
Milton (Cl Clarke), Ontario
Welcome to your dream home! This spacious and modern two-bedroom, three-bathroom townhouse offers the perfect blend of comfort and convenience. Located in a highly sought-after residential area, this home is ideal for families, professionals, or anyone looking to enjoy a peaceful yet connected lifestyle. The open-concept living and dining area is perfect for entertaining, while the well-designed kitchen features modern appliances and ample storage space. Three bathrooms, including an ensuite in the master bedroom, provide convenience and privacy for all residents and guests. Enjoy a private balcony, perfect for morning coffee or evening relaxation. Situated in a peaceful residential neighborhood, you're just minutes away from top-rated schools, parks, hospital, shopping centres, and dining options. Easy access to public transportation and major highways makes commuting a breeze. (id:55499)
RE/MAX West Realty Inc.
1 - 145 North Service Road E
Oakville (Cp College Park), Ontario
Discover modern living in this recently renovated 2-bedroom, 1-bathroom unit at 145 North Service Road East in Oakville's College Park neighborhood. This clean, stylish space features contemporary finishes and an open-concept layout. Enjoy easy access to top amenities, including Glen Abbey Community Centre with its pool, gym, and arena, as well as Oakville Entertainment Centrum, home to Cineplex Cinemas, Boston Pizza, and Scaddabush Italian Kitchen. Nature lovers will appreciate the scenic trails of Sixteen Mile Creek, perfect for outdoor activities. Commuting is effortless with the QEW just minutes away, providing quick connections to Toronto and Hamilton. For those using public transit, the Oakville GO Station is conveniently close, offering seamless train access to the GTA. Live in comfort while being surrounded by the best of Oakvilles shopping, dining, recreation, and transportation options. (id:55499)
RE/MAX Aboutowne Realty Corp.
10 - 15 Hays Boulevard
Oakville (Ro River Oaks), Ontario
A Luxurious 2-Bedroom Fernbrook Condo awaits in Uptown Core, Oakville. Positioned in the heart of Oakville's sought-after Uptown Core, this stunning 2-bedroom Fernbrook condominium offers the perfect blend of modern elegance & urban convenience. Within walking distance to shopping, restaurants, & essential services, & just minutes from Oakville Hospital, major highways, & public transit, this prime location ensures effortless connectivity. The beautifully maintained complex grounds feature a serene central courtyard, lush gardens, & picturesque walking paths, while nearby ponds, scenic trails, & ravines invite exploration & outdoor enjoyment. Step inside this spacious & sunlit suite, where large windows flood the space with natural light, complementing the rich dark laminate flooring & designer marble-look tiles. The sophisticated oak staircase with wrought-iron pickets adds a touch of timeless elegance. The open-concept living & dining area is perfect for entertaining or unwinding after a long day, with garden doors leading to a private balcony overlooking the tranquil courtyard. The modern kitchen is a chefs delight, featuring quartz countertops, dark-stained cabinetry, pot lighting, & deluxe stainless steel appliances. Upstairs, the primary bedroom provides a peaceful retreat, sharing a beautifully appointed 4-piece bathroom with the second bedroom. A convenient upper-level laundry area adds to the homes practicality. With its stylish finishes, prime location, & inviting ambiance, this exceptional Oakville condo offers a rare opportunity to experience refined living in Uptown Core. (id:55499)
Royal LePage Real Estate Services Ltd.
1 - 133 North Service Road E
Oakville (Cp College Park), Ontario
Discover modern living in this recently renovated 2-bedroom, 1-bathroom unit at 133 North Service Road East in Oakville's College Park neighborhood. This clean, stylish space features contemporary finishes and an open-concept layout. Enjoy easy access to top amenities, including Glen Abbey Community Centre with its pool, gym, and arena, as well as Oakville Entertainment Centrum, home to Cineplex Cinemas, Boston Pizza, and Scaddabush Italian Kitchen. Nature lovers will appreciate the scenic trails of Sixteen Mile Creek, perfect for outdoor activities. Commuting is effortless with the QEW just minutes away, providing quick connections to Toronto and Hamilton. For those using public transit, the Oakville GO Station is conveniently close, offering seamless train access to the GTA. Live in comfort while being surrounded by the best of Oakvilles shopping, dining, recreation, and transportation options. (id:55499)
RE/MAX Aboutowne Realty Corp.
536 Sandmere Place
Oakville (Wo West), Ontario
Sleek & modern custom- built home in Oakville, boasting 3 car garage, 4+2 bedrooms & 6 bathrooms with a finished walk up basement. You are greeted by a grand open to above ceiling in formal living- dining space with a custom wine cellar. The contemporary kitchen consists of a quartz waterfall island, state of the art built in appliances with a large double door fridge. The kitchen leads you into a stunning open to above family room with a gas fireplace surrounded by modern wood paneling. Backyard perfect for summer living with a beautiful cedar roof patio, bbq grill and new fencing all around. 2 bedrooms and 1 bathroom with a large entertainment space in the finished walk up basement leading you into the backyard. 4 generous size bedrooms on the top floor with their own ensuite + smart toilet & his/her closets in the primary bathroom. Lutron custom blinds on all windows, automatic Lutron light switches, digital thermostat all controlled from your smart devices. Located close to tennis court, parks, grocery shops, elementary & high school, minutes to Appleby College, Bronte GO, Highway & the lake. 3D matter port https://my.matterport.com/show/?m=PJWJ8FQhMMg (id:55499)
Century 21 Regal Realty Inc.
34 Queens Circle
Fort Erie (Crystal Beach), Ontario
This mixed-use commercial land boasts 37.17 feet of frontage by 74.88 feet of depth. With CMU2 zoning, it offers a plethora of development opportunities, including main floor commercial and second floor residential spaces, as well as options for an eating establishment, laundromat, public parking, and more. Situated just minutes from Lake Erie and Crystal Beach's vibrant downtown, seize the opportunity presented by this prime lot. (id:55499)
RE/MAX Niagara Realty Ltd
34 Queens Circle
Fort Erie (Crystal Beach), Ontario
Two properties including iconic Crystal Beach Building currently operating as an antique shop and vacant land directly adjacent to the building. With CMU2 zoning, it presents a multitude of development possibilities, featuring main floor commercial and second floor residential spaces, alongside options for an eating establishment, laundromat, and beyond. Positioned just minutes away from Lake Erie and the lively downtown of Crystal Beach. (id:55499)
RE/MAX Niagara Realty Ltd
708 - 395 Dundas Street W
Oakville (Go Glenorchy), Ontario
A chic lifestyle awaits at the Distrikt Trailside, one of Oakville's newest luxury condominium complexes. Brand new building & gorgeous suite with 3 bedrooms & 2 full bathrooms, car parking & approximately 995 sq ft of well-planned living space plus another 325 sq ft wrap around balcony. Stellar corner unit with large extra windows & abundant natural light, 9-foot ceilings, wide-plank laminate flooring, sleek modern cabinetry, quartz counters & oversized designer tiles create a contemporary ambiance at every turn. The open-concept kitchen offers sleek 2-colour cabinetry, pot drawers, upgraded island with sink, drawers, breakfast bar, quartz counters, & quality integrated & stainless steel appliances. Gather with friends & family in the spacious living/dining room with extra-large windows & a walkout to the balcony with views of the complex recreation facilities & woodlands beyond. The primary bedroom features a walk-in closet & lavish 4-piece ensuite bathroom with an oversized shower. Two additional bedrooms share the 4-piece ensuite bathroom with an oversized shower. Two additional bedrooms share the 4-piece main bathroom boasting a soaker tub/shower combination, & a separate laundry area is in the hall. Electric 2-storey lobby and superb building amenities such as a huge terrace with barbeque stations and plenty of lounge/dining areas, generous gathering/meeting areas, a fabulous well-equipped gym & concierge/security will have you safe & well addressed. Enjoy the convenience of 2 underground parking spaces, side by side & close to elevator & a storage locker. From here you can walk to shops, restaurants & services and there is easy access to highways & transit for commuters. Credit check & reference. (id:55499)
Union Capital Realty
N/a Misener Road
Niagara Falls (Schisler), Ontario
Just outside the urban boundary and minutes from the new hospital. These 5 acres are zoned agrigultural. close to QEW, and close to Niagara Square and Costco. Great investment for the future, with possibility of building a home. (id:55499)
Masterson Realty Ltd

