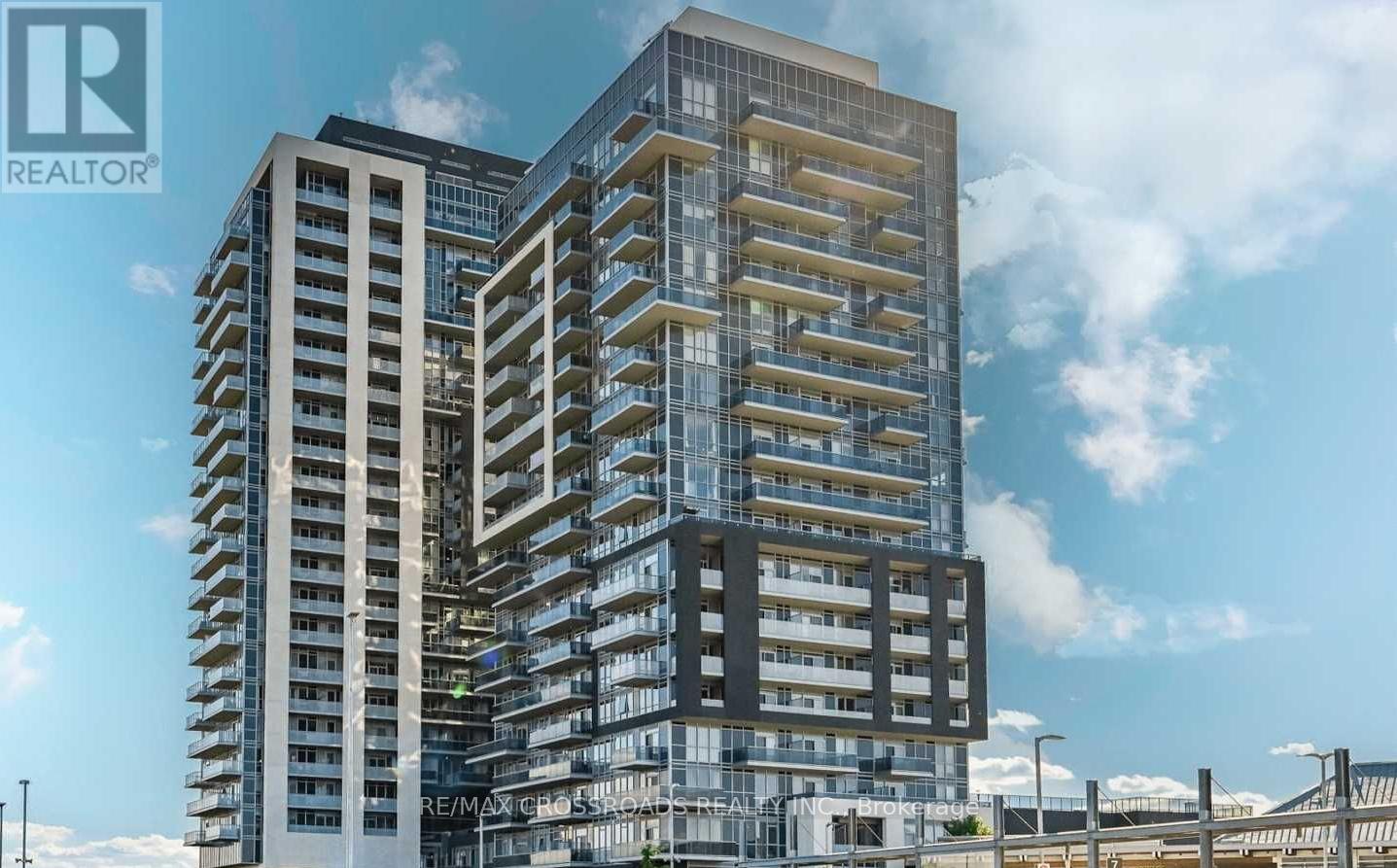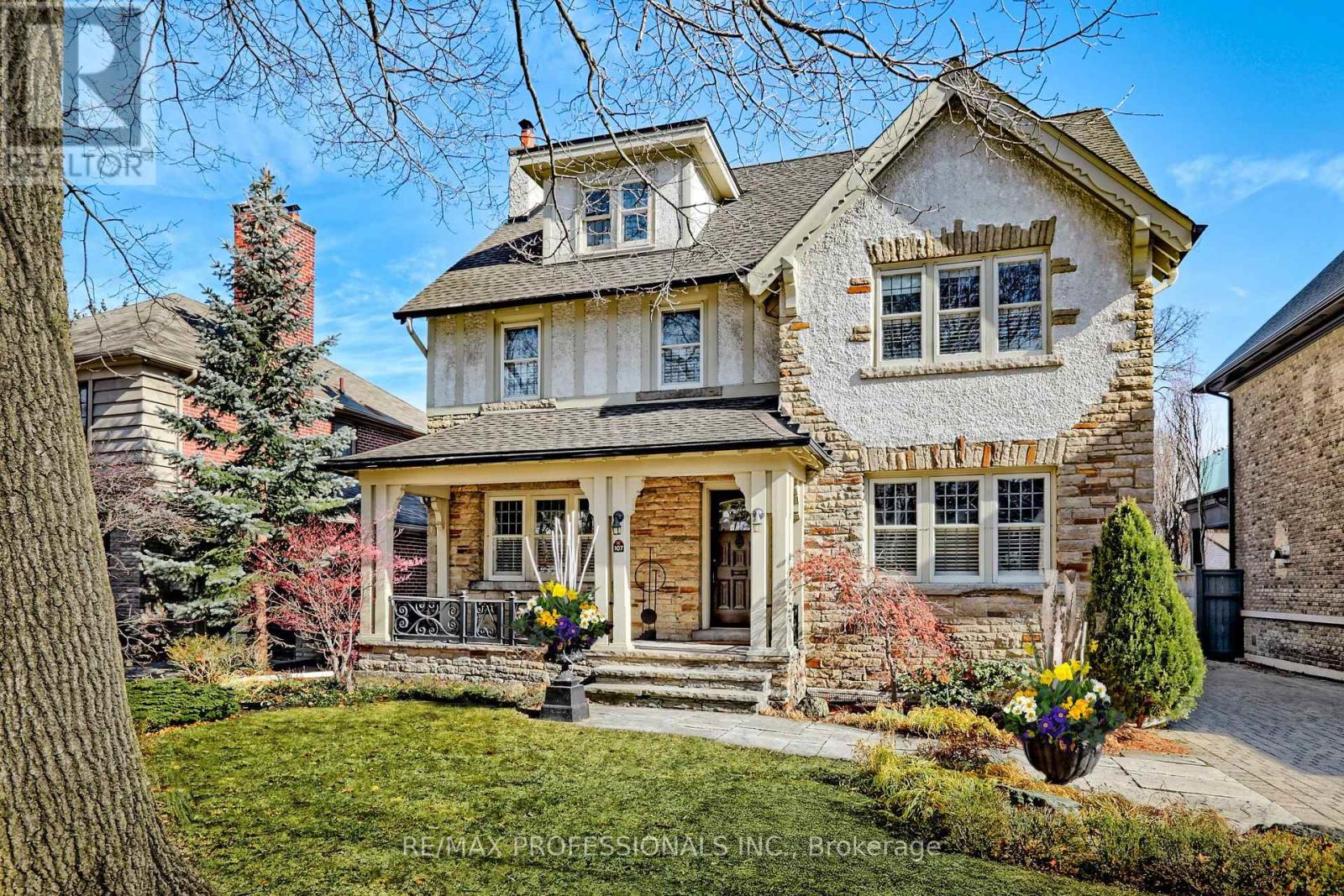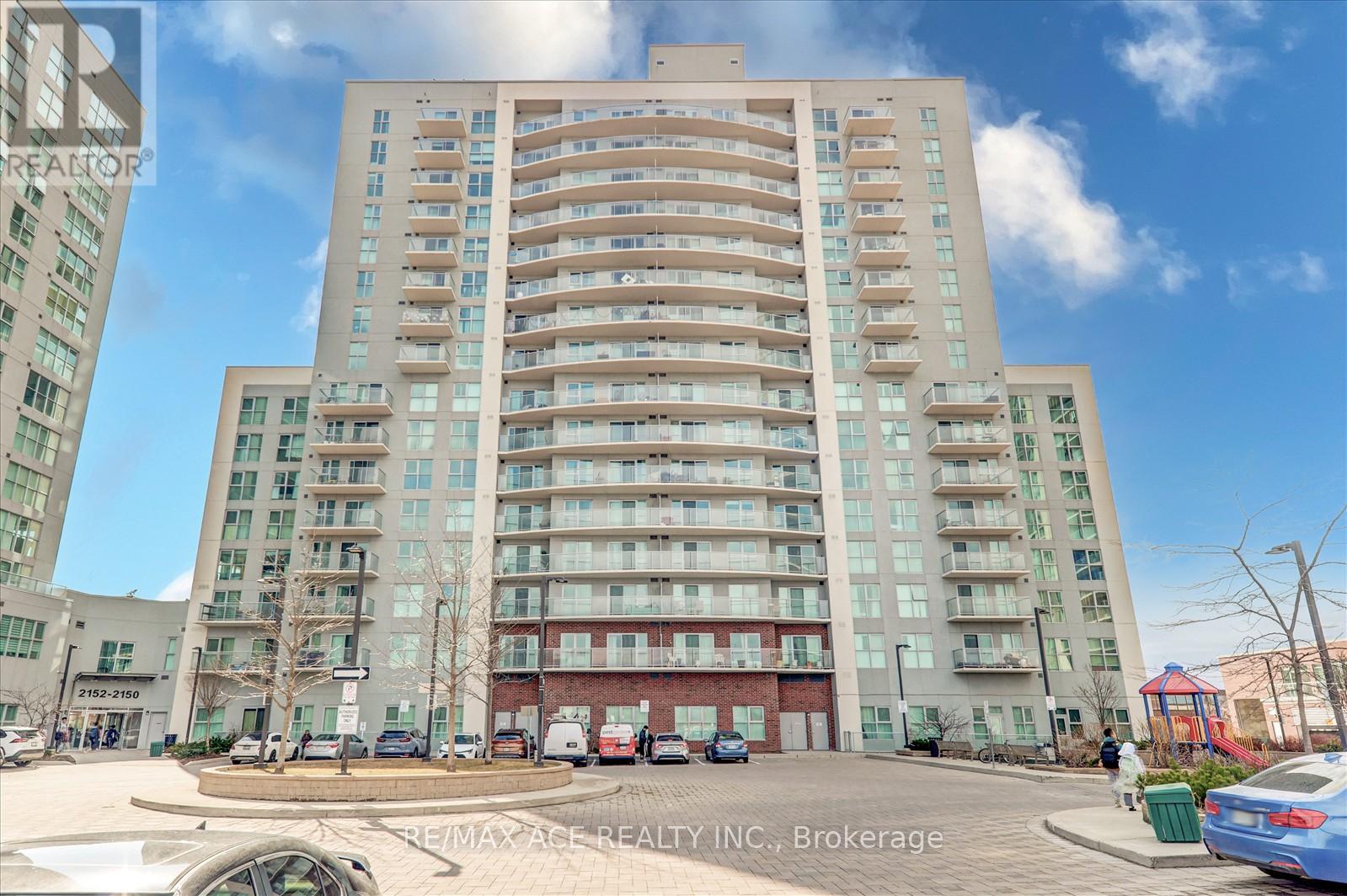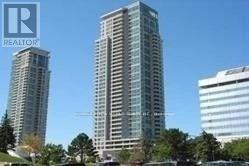502 - 2093 Fairview Street
Burlington (Freeman), Ontario
Welcome to luxury living at Paradigm Condos Burlingtons most sought-after address! This exceptional 2-bedroom, 2-bath suite offers over 800 sq ft of stylish, open-concept living with 9 ceilings, floor-to-ceiling windows, and sleek vinyl plank flooring throughout. Enjoy a gourmet kitchen featuring stainless steel appliances, white quartz countertops, a glass tile backsplash, and a large central island perfect for entertaining or casual dining. The spacious bedrooms, in-suite laundry, and private balcony add to the comfort and convenience. Located in the heart of Midtown Burlington, just steps to the GO Station, Walmart, restaurants, and a short drive to Lake Ontario. Includes 1 underground parking space and 1 locker. A rare opportunity in a family-friendly, award-winning development! AAA Tenant can stay or vacant the properyt. (id:55499)
RE/MAX Crossroads Realty Inc.
1 Hearthstone Court
Brampton (Central Park), Ontario
Discover your dream home! Rare end-unit detached on largest lot on the street, offering unparalleled space& privacy in prime Brampton location. Steps to schools, Bramalea City Centre, Chinguacousy Park & transit. Enjoy peace of mind with a new furnace/AC (2023) & upgraded electric panel. Modern upgrades include a spa-like bath with rainfall shower, fresh paint, stylish lighting & new window coverings. 1-minute walk to the closest elementary school , multiple schools within walking distance, Bus stop directly across the street , 850m (10-minute walk) to Bramalea City Centre Mall , 350m (5-minute walk) to Chinguacousy Park and Recreational Centre , 800m (10-minute walk) to FreshCo grocery store , 5-minute drive to Highway 410 access , Close proximity to various natural parks, bike lanes, and a peaceful neighborhood. Smart home features, gas fireplace, & central VAC ensure comfort & convenience. Spacious, well-lit interiors flow seamlessly, ideal for family living & entertaining. Professionally landscaped garden with mature trees, 2sheds, & ample 3-4 car parking. Effortless Hwy 410 access. Move-in ready & waiting for you! (id:55499)
RE/MAX Gold Realty Inc.
30 Pennycross Crescent
Brampton (Northwest Brampton), Ontario
Rare Find! Spacious End-Unit Freehold Townhouse with Legal 2-Bedroom Basement Apartment. Welcome to this beautifully upgraded end-unit freehold townhouse offering exceptional space, income potential, and modern design in a prime location. With 4 spacious bedrooms upstairs and a fully legal 2-bedroom basement suite, this is the perfect home for large families, savvy investors, or those seeking a mortgage helper! Enjoy the feel of a semi-detached with only one shared wall and abundant natural light from the extra windows unique to end units. The main level features a bright, open-concept layout with a chefs kitchen, stainless steel appliances, elegant finishes, and a walkout to a private backyard perfect for entertaining or relaxing. Upstairs, you'll find 4 generously sized bedrooms, including a luxurious primary suite with a walk-in closet and ensuite. The legal basement apartment offers a separate entrance, full kitchen, 2 bedrooms, and potential for rental income or multi-generational living. (id:55499)
Century 21 Property Zone Realty Inc.
1905 - 2560 Eglinton Avenue W
Mississauga (Central Erin Mills), Ontario
This Fabulous, 1,255 Sq.Ft. (860Sq.Ft. Suite + 395Sq.Ft. Balcony) 'Castlebridge' Corner Apartment With 2 Bedrooms And 2 Bathrooms Is On The 19th Floor With An Amazing, Unobstructed View South, All The Way To Lake Ontario. There Is A Walkout To The Huge Wrap Around Balcony From The Living Room And Also From The Primary Bedroom. The Location Is Difficult To Beat. Within Walking Distance To Erin Mills Town Centre And Credit Valley Hospital. Minutes From Highways 403 And 407. Hydro not included in the rent. Tenant to set up hydro account with supplier ( Alectra Utilities ) before start of rental period. (id:55499)
Ipro Realty Ltd.
30 Frederick Street
Brampton (Downtown Brampton), Ontario
**Photos coming soon** Perfect Location In The Heart Of Historic Downtown Brampton. A True Classic, Craftsman With Charm & All The Modern Amenities... Fantastic Kitchen Addition With 3 Large Skylights. Vaulted Ceiling, Granite Counters. Two Gas Fireplaces, Beautiful Hardwood Floors, Crown Mouldings, Gorgeous Trim Throughout. 2Pc & Laundry On Main. Large Full Size Double Garage (Workshop) Cement Block. Lots of Parking. Sept. Entrance To Finished Basement with Fireplace, Washroom & 4th Bedroom...Amazing In-law Potential (id:55499)
RE/MAX Real Estate Centre Inc.
602 - 20 Mcfarlane Drive
Halton Hills (Georgetown), Ontario
Popular two bedroom, two bathroom unit with a great layout in a in well-maintained building at the edge of town. Open concept living/dining room with space for your large dining table, eat-in kitchen and a separate office space with stunning views. Both bedrooms feature large double closets. This unit has two full bathrooms and convenient in-suite laundry with a full sized washer and dryer. There is a spacious private balcony off the living room with views off the forest. The building features a swimming pool, exercise room, tennis courts, a new sun deck and much more! One underground parking space and one locker. Close to shopping, public transit, restaurants and hiking trails! (id:55499)
Royal LePage Meadowtowne Realty
509 - 509 Dundas Street W
Oakville (Go Glenorchy), Ontario
Luxurious and modern 1+Den condo available for lease in the highly desirable Dun West Condos by Greenpark, located at Dundas and Neyagawa in Oakville. This beautifully designed unit features a spacious open-concept layout with 9ft ceilings, a sleek contemporary kitchen with quartz countertops and stainless steel appliances, and stylish laminate flooring throughout. The versatile den offers the perfect space for a home office or guest area. Enjoy your morning coffee or unwind in the evening on the private balcony, offering a refreshing outdoor retreat. Included in the lease are one parking space, a locker, and internet. Residents have access to premium building amenities such as a 24-hour concierge, fitness room, games room, rooftop lounge, theatre room, events centre, family dining room, and elegant lobby and lounge areas. Situated in a vibrant neighbourhood, you'll find everything you need just steps away, including Fortinos, restaurants, major banks, a daycare, walk-in clinic, Food Basics, Dollarama, McDonalds, TD Bank, and more. With easy access to Oakville Transit, GO Transit, Via Rail, and major highways, this location offers the perfect blend of convenience, comfort, and modern living (id:55499)
Royal LePage Terrequity Realty
107 The Kingsway
Toronto (Kingsway South), Ontario
Classic Kingsway architecture (Circa 1936), reimagined. Classic Tudor architecture with a charming front porch. Welcome to 107 The Kingsway, an origional R Home Smith home cared for by the same family since 1983, This home has been tastefully updated to a more modern & airy palatte - light woods, warm accents, and white wainscotting give this property a unique feel for the neighbourhood. This is a home your family can grow into comfortably, featuring abundant & well - designed storage, five large bedrooms, five bathrooms, and parking for seven cars, including a wide two - car garage. Interlocking driveway & fully fenced yard. Stroll to Bloor St W. for shopping, easy access to the Grenview Entrance of the Royal York Subway station, excellent school catchment - Lambton Kingsway (LKS), Etobicoke Collegiate Insitute (ECI), Our Lady of Sorrows (OLS). (id:55499)
RE/MAX Professionals Inc.
1620 Gowling Terrace
Milton (Cl Clarke), Ontario
Welcome to this stunning semi detached, where comfort, style and functionality come together seamlessly. Situated on a premium lot with no sidewalk and a beautiful mulberry tree in the front yard, this home offers parking for three vehicles and a private backyard ideal for both relaxing & entertaining. Step inside to discover a bright and airy main floor, where sunlight streams through large windows, filling the space with natural light throughout the day. The freshly painted main level features elegant hardwood floors, a cozy gas fireplace in the living room & a smart layout designed for both comfort and style. A separate dining room with charming French windows adds a touch of sophistication creating the perfect setting for formal meals or casual gatherings. The renovated kitchen is a true highlight, featuring a stylish island, quartz countertops, modern backsplash, stainless steel appliances, and a spacious walk-in pantry perfect for the home chef.Upstairs, you'll find three generously sized bedrooms, each enhanced with large windows that provide ample natural light. Two bedrooms include walk-in closets, offering plenty of storage, while one bedroom enjoys a peaceful view of the nearby pond. The spacious primary suite features a luxurious 5-piece ensuite bath and a walk-in closet. Additional features on the second floor include a large laundry room w/ a linen closet for added convenience, a Jack & Jill bathroom and direct garage access from inside the home.The unfinished basement offers endless possibilities whether you're envisioning a home gym, rec room or private office, it's a blank canvas ready for your personal touch. Ideally located in a family-friendly neighbourhood, this home is close to grocery stores, offers easy access to Highway 401 and is conveniently located near GO Bus transit making commuting a breeze.This beautifully maintained and thoughtfully designed home is move-in ready and checks all the boxes. Don't miss your opportunity to make it yours! (id:55499)
RE/MAX Aboutowne Realty Corp.
1006 - 3091 Dufferin Street
Toronto (Yorkdale-Glen Park), Ontario
Spacious One Bedroom and One Bath. Well Maintained unit. Stainless Steel Appliances. Excellent Amenities- Rooftop outdoor pool, Communal BBQ, Gym. Walking distance to Lawrence Subway, Yorkdale Mall, Public Transport, Park, Schools, Hwy 410/400 & Much More. Priced to sell. (id:55499)
RE/MAX Realty Services Inc.
9 Timothy Lane
Barrie (Holly), Ontario
WELCOME TO 9 TIMOTHY LANE. THIS 2 STORY DETACHED 4 BEDROOM 3.5 BATHROOM HOME WILL NOTDISAPPOINT. PRIDE OF OWNERSHIP SHOWS FROM THE MOMENT YOU OPEN THE DOOR. THIS HOME HAS MANY UPGRADES INCLUDING NEWER WASHROOMS, FURNACE,WINDOWS, ROOF, A/C. INTERLOCK IN THE YARD IS PERFECT FOR ENTERTAINING INSIDE AND OUT. THE DOUBLE GARAGE HAS AN ENTRANCE INTO THE LAUNDRY ROOM. BESIDES HAVING A FAMILY ROOM THERE IS ALSO AN OFFICE WHICH CAN BE USED AS A 5TH SMALL BEDROOM. THE FINISHED BASEMENT HAS A LARGE RECROOM WITH WETBAR, AND A 3PCS BATH. PLENTY OF SPACE FOR A LARGER FAMILY. MAKE THIS YOUR FOREVER HOME. (id:55499)
Ipro Realty Ltd
Unit 1 - 77 Valleybrook Road
Barrie, Ontario
Beautifully Upgraded Legal Basement Apartment with Separate Entrance 1 Bedroom 1 Bathroom 1 Parking Enjoy comfortable and modern living in this legal basement unit featuring a private entrance for added privacy. The bright and inviting space offers a contemporary kitchen equipped with durable Formica counter tops and stainless steel appliances, including a convenient dishwasher. The upgraded bathroom complements the units stylish finishes. Additional features include laminate flooring throughout, window coverings, and a personal thermostat for customized climate control. A spacious walk-in closet provides ample storage, while the ensuite laundry adds everyday convenience. Natural light fills the unit, creating a warm and welcoming atmosphere. Perfect for those seeking a well-appointed, self-contained living space with modern amenities in a desirable location. Utilities: Tenant responsible for 40% of utilities Internet: Shared 50%. Size: 625 Square Feet. No Pets. *For Additional Property Details Click The Brochure Icon Below* (id:55499)
Ici Source Real Asset Services Inc.
2 Hughes Lane
New Tecumseth (Tottenham), Ontario
Welcome to 2 Hughes Lane, a true gem nestled in the charming town of Tottenham. This stunning 3+1 bedroom, 2.5 bath end-unit townhouse offers 1,838 sq ft of thoughtfully designed living space and beautiful updates throughout. Step inside to find an inviting, open-concept layout featuring an updated kitchen with sleek granite countertops, stainless steel appliances, and a convenient walk-out to a private balcony perfect for morning coffee or evening relaxation. The versatile main floor office can easily serve as a fourth bedroom and boasts a walk-out to the backyard, offering an ideal spot to entertain or simply unwind. With stylish finishes, plenty of natural light, and the extra privacy of an end unit, this home has everything you're looking for. Located close to parks, schools, shops, and all that Tottenham has to offer. Don't miss your chance to call this stunning townhouse your new home! (id:55499)
Century 21 Heritage Group Ltd.
232 - 33 Cox Boulevard
Markham (Unionville), Ontario
This bright and spacious two-bedroom plus den, two full bath condo in Markham offers a functional layout, one parking space, and one locker. Ideally located near Unionville High School, supermarkets, and the Town of Markham, the building features excellent amenities including an indoor pool, gym, and 24-hour security, making it a perfect choice for families, professionals, or investors. (id:55499)
RE/MAX Crossroads Realty Inc.
27 Sanderson Road
Markham (Cachet), Ontario
Welcome to this stunning 3 bedroom home in the desirable Cachet Fairways community, featuring sought-after south-facing exposure and a charming front porch. This well-maintained property offers raised 9' ceilings on the main floor and a bright eat-in kitchen with quartz countertops, a tiled backsplash, and a walkout to the backyard. The spacious primary bedroom includes a 3-piece ensuite, a walk-in closet with built-in organizers, and an abundance of natural light. Two additional upstairs bedrooms feature generous closets and large windows. The finished basement offers a versatile rec room perfect for a home office, playroom, or gym along with a 3-piece bathroom and a separate, well-organized laundry area. Home monitoring & smart switches throughout and parking for 3 vehicles with convenient direct garage access to both the house and backyard. No sidewalk and a professionally landscaped yard with a newer deck that's perfect for summer BBQs and outdoor enjoyment. Top ranked public And Catholic school zone (Lincoln Alexander, Bayview SS & St Augustine), walking distance to park, school & bus stop. Close to hwy 404, Costco, shopping malls, restaurants, banks and all other amenities. (id:55499)
Homelife Landmark Realty Inc.
C-205 - 6 Red Squirrel Lane
Richmond Hill, Ontario
Welcome to C205- 6 Red Squirrel Lane! Experience modern luxury in this brand-new, 3-bedroom, 2-bathroom upper unit townhouse, perfectly situated in the highly sought-after Hill on Bayview community in Richmond Hill. Built with concrete walls for enhanced soundproofing and durability, this contemporary home features 9' ceilings on the main level, large windows that flood the space with natural light, and laminate flooring with smooth ceilings throughout. The open-concept layout includes a modern kitchen with extended cabinetry, valance lighting, quartz countertops with backsplash, built-in appliances, and an extended breakfast bar, ideal for both everyday living and entertaining. The spacious primary bedroom offers a walk-in closet and a sleek 3-piece ensuite. A standout feature is the expansive balcony, perfect for outdoor dining or relaxing. With one underground parking spot, locker and prime location close to public transit, parks, supermarkets, Costco, restaurants, golf courses, and minutes to Hwy 404, this home offers a blend of quality, style, comfort, and convenience. (id:55499)
Keller Williams Empowered Realty
2906 - 12 Gandhi Lane
Markham (Commerce Valley), Ontario
Welcome to Unit #2906 at 12 Gandhi Lane in the prestigious Pavilia Towers by Times Group. Located in the prime location on Highway 7 between Leslie St and Bayview Ave, this luxurious Southeast facing corner unit is 908 sqft, offers 9' ceiling, 2 spacious bedrooms, 1 den, 2 modern bathrooms, a locker, and 2 parking spots. The 245 sqft wrap-around balcony provides ample outdoor space, breathtaking and unobstructed view of the CN Tower and Toronto skyline. Modern versatile kitchen upgraded with high-end smart appliances, extended upper cabinets, under-cabinet lighting, quartz countertop and backsplash. Enjoy a wealth of amenities including a gym, an indoor swimming pool, rooftop terrace with BBQ, cards and games room, kids playroom, library, multipurpose room, billiard and ping pong room. Walking distance to Parks, off-leash dog park, array of restaurants, grocery stores, and transit options such as the Viva Purple Line, GO train Langstaff station and Richmond Hill Centre Bus Station, this residence offers unparalleled convenience and luxury. (id:55499)
RE/MAX Hallmark Maxx & Afi Group Realty
635 - 7165 Yonge Street
Markham (Thornhill), Ontario
Gorgeous 1+1 Unit In Parkside Towers At World On Yonge Complex. 9Ft Ceilings, Laminate Flooring Thru-Out, Stainless Steel Appliances, Modern Kitchen, Direct Access To Local Retailers On Main Floor, Great Amenities, Indoor Shopping Mall, Asian Supermarket, Food Court, Medical Offices, Pharmacies, Rbc Bank, Offices, Hotel. Close To Dining, Schools, Parks. Public Transportation, Ttc & Yrt At Door Steps. (id:55499)
Homelife Landmark Realty Inc.
41 The Boulevard
New Tecumseth (Tottenham), Ontario
Welcome to this charming 3-bedroom, 2-bath bungalow located in the heart of Tottenham, just steps from local schools, parks, and all the amenities. The home greets you with great curb appeal featuring an interlocked driveway and front walkway. The main floor offers a functional layout perfect for both everyday living and entertaining. A bright kitchen with white cabinetry and a gas stove, a cozy dining room with a bay window, and a spacious living room with a gas fireplace and walk-out to a fully fenced backyard with a wood deck. Hardwood floors run throughout the main living areas and bedrooms, all with generous closet space. A 4-piece bathroom and linen closet complete the main level. The finished basement includes a large rec room with a second gas fireplace, 2-piece bath, separate shower, laundry/storage room, cold cellar, and extra under-stairs storage. Perfect for growing families or downsizers, come check out this bungalow in a warm, family friendly community! (id:55499)
Royal LePage Rcr Realty
59 Ashmore Crescent
Markham (Milliken Mills East), Ontario
Located just minutes from Pacific Mall, this bright and functional home features pot lights and modern light fixtures throughout. Well renovated basement with 2 sizable bedrooms, the Kitchen boasts stainless steel appliances, a stylish backsplash and Newer Rangehood. Enjoy the convenience of separate laundry, as well as recent upgrades in kitchen! Close to supermarkets, shops, and transit for ultimate convenience! ** This is a linked property.** (id:55499)
Bay Street Group Inc.
502 - 2150 Lawrence Avenue E
Toronto (Wexford-Maryvale), Ontario
This Spacious Suite Features 3 Bedrooms & 2 Full Bathrooms. The Split Bedroom Design Allows For An Open Concept Layout Perfect For Entertaining. Upgraded Kitchen With Stainless Steel Appliances. Primary Bedroom With Full Size Ensuite! Floor To Ceiling Windows Allows For Ample Natural Light. W/O To Large Balcony From The Living Room. Building Is Equipped With Lots Of Amenities For You To Enjoy. Fabulous Location, Steps To Transit & Shopping. A Must See! Utilities (id:55499)
RE/MAX Ace Realty Inc.
2907 - 1435 Celebration Drive
Pickering (Bay Ridges), Ontario
Welcome to this brand new 1-bedroom, 1-bathroom condo at the highly anticipated Universal City Three. Offering 516 sq ft of efficient interior space plus a 116 sq ft balcony, this east-facing unit is filled with natural light. The modern L-shaped kitchen features gleaming stainless steel appliances, plenty of counter space for cooking or entertaining and ample cabinetry. The open-concept layout creates a seamless flow between kitchen, living, and outdoor space. Includes 1 underground parking spot, with a locker available for rent for additional $50/month. Enjoy full access to the buildings amenities and the convenience of a 24-hour concierge. Ideal for young professionals, or downsizers, looking for living in a vibrant Pickering community. Be the first to call unit 2907 home! (id:55499)
Orion Realty Corporation
22 Oakdene Crescent
Toronto (Danforth), Ontario
Welcome to 22 Oakdene Crescent - an exceptional, fully upgraded 4-bedroom family home nestled on one of Toronto's most beloved tree-lined streets. Set on a coveted 27-foot extra-wide lot, this home combines timeless character with over $200,000+ in tasteful renovations designed for modern living. The spacious interior features hardwood floors throughout, solid wood-frame windows, and a rare four-bedroom layout - all located on the second floor. The primary retreat is a sun-drenched haven, complete with skylights and a custom mother-of-pearl ensuite. Three fully renovated bathrooms offer elevated convenience. At the heart of the home lies a modern open-concept kitchen, outfitted with high-end JennAir stainless steel appliances, a gas range, an oversized custom stone island, and a new LG 36" French door fridge (2024) - perfect for entertaining and everyday living. The formal living and dining rooms exude vintage elegance, featuring oak coffered ceilings, original ornate windows, and an Egyptian crystal chandelier. Enjoy immersive sound throughout with built-in Sonos Bluetooth speakers on every level, including the finished basement. The home also boasts a detached garage, a cedar-lined storage room, a durable metal roof, and an owned tankless water heater - no rental systems in the home! Tucked away on a quiet crescent near top-rated schools, including Earl Haig and Monarch Park Collegiate with its renowned IB Program, this home sits in one of Toronto's most sought-after neighbourhoods - ranked #1 in 2023 as Toronto Life's Best Places to Live. All of this is just steps from The Danforth, a vibrant, walkable community filled with shops, restaurants, parks, and easy subway access. This is a rare opportunity to own a turnkey family home in one of Toronto's most desirable communities. (id:55499)
Century 21 Leading Edge Realty Inc.
907 - 60 Brian Harrison Way
Toronto (Bendale), Ontario
Lux. Monarch Condo, Bright & Spacious. Aprox.790Sf. Direct Access To Scarborough Town Centre &Scarborough Rt, Go/Bus Station. 2 Split Bedrooms, 2 Bathrooms. Master Ensuite Bathroom W/Window. Indoor Pool, Sauna, Hot Tub, Gym, Table Tennis, Billiard, Virtual Golf, Library Etc. 24 Hours Security (id:55499)
Homelife New World Realty Inc.
























