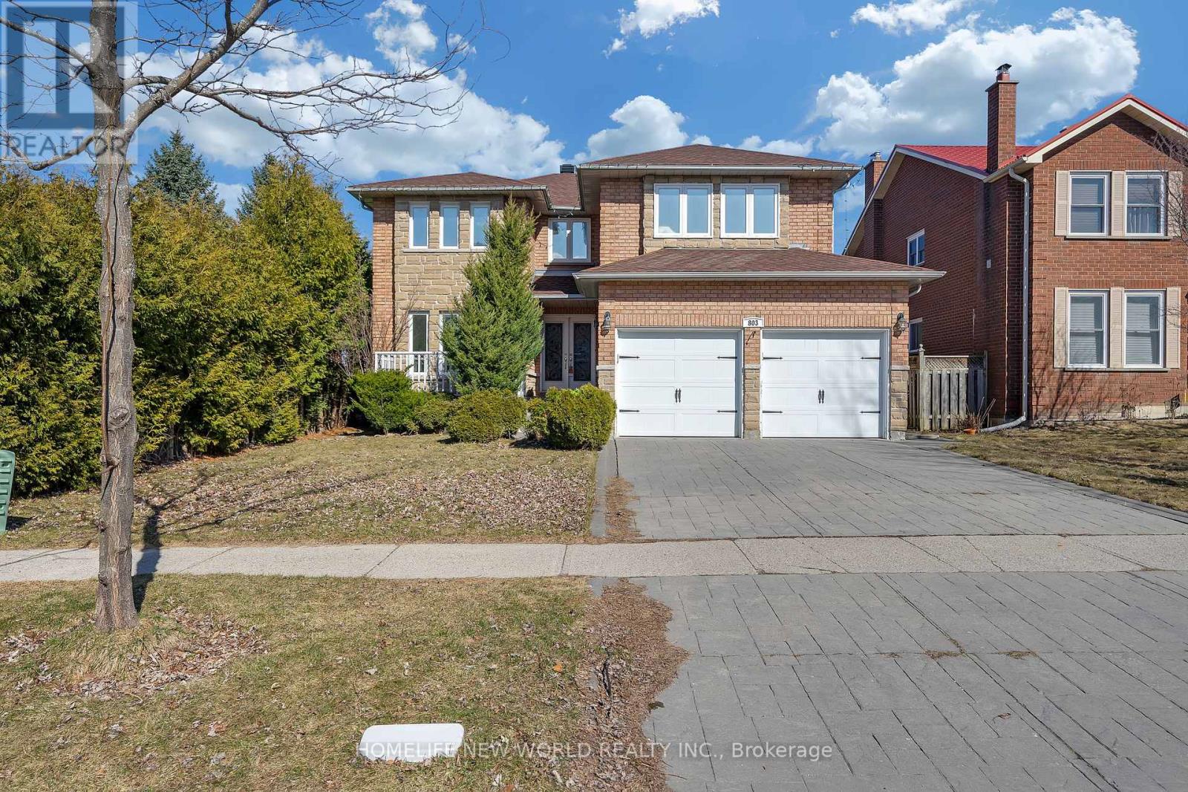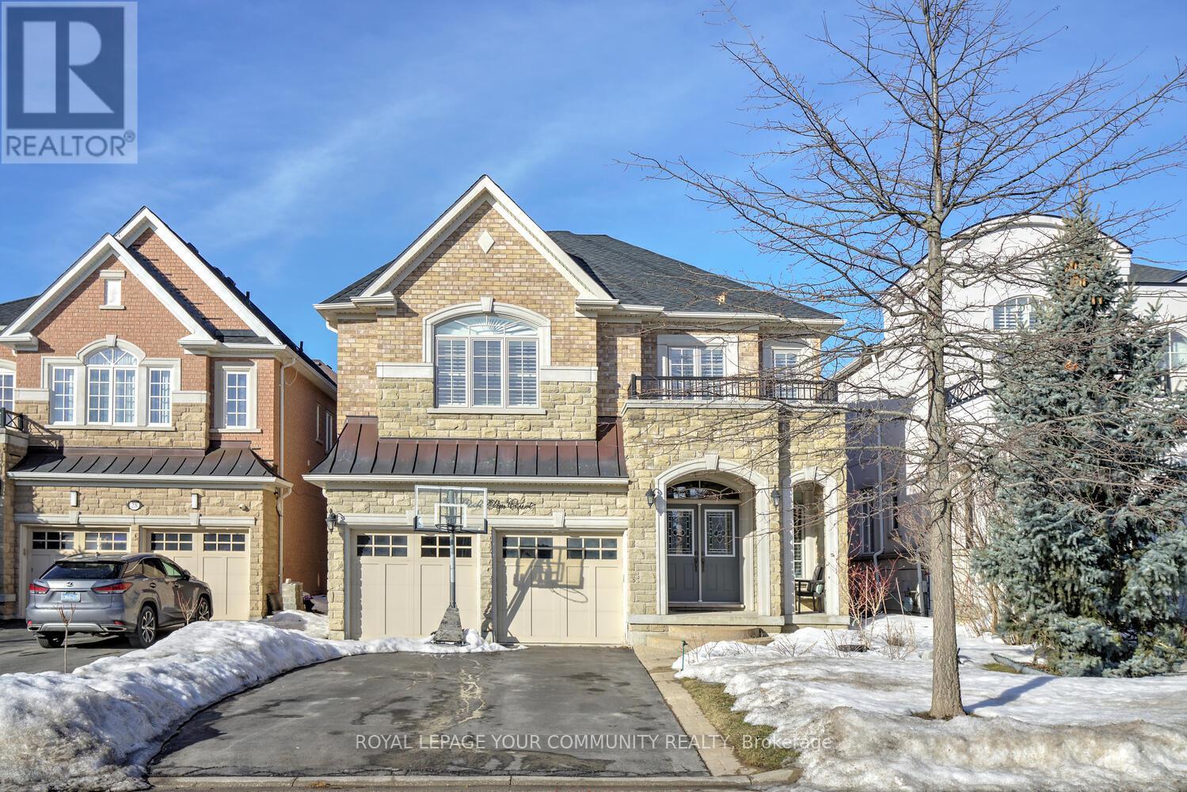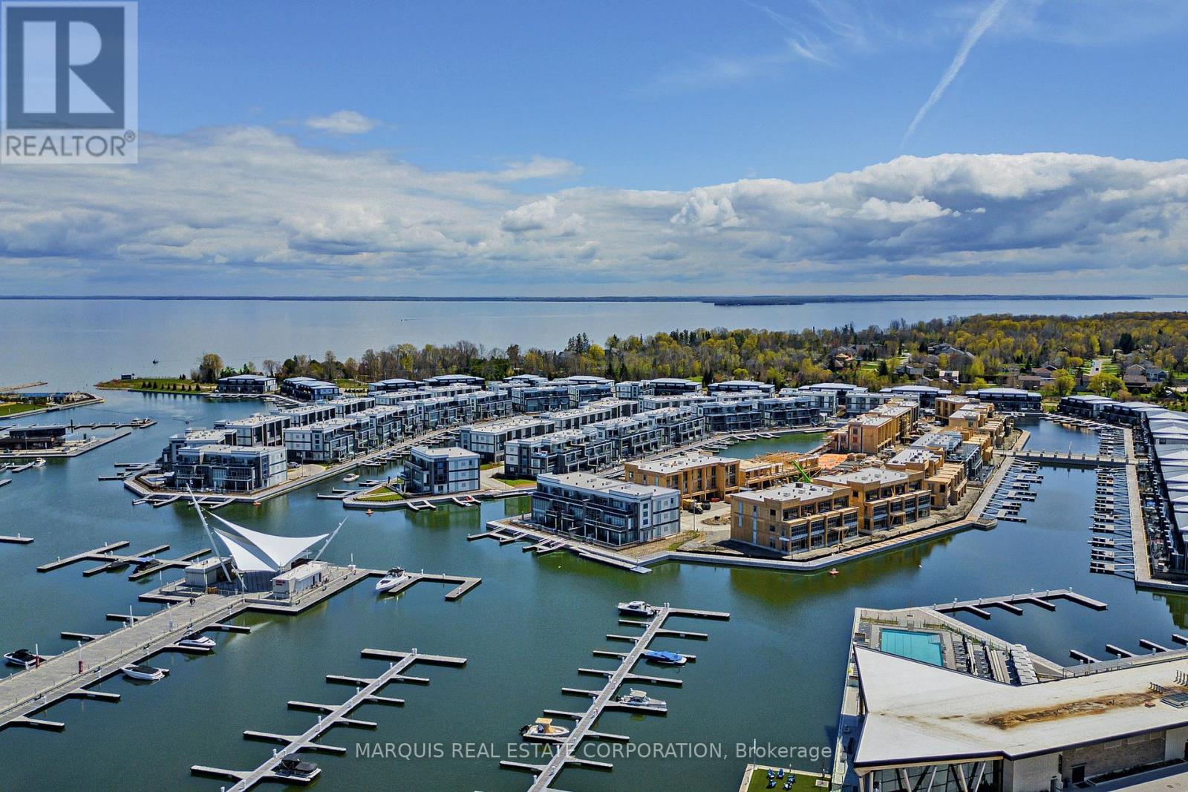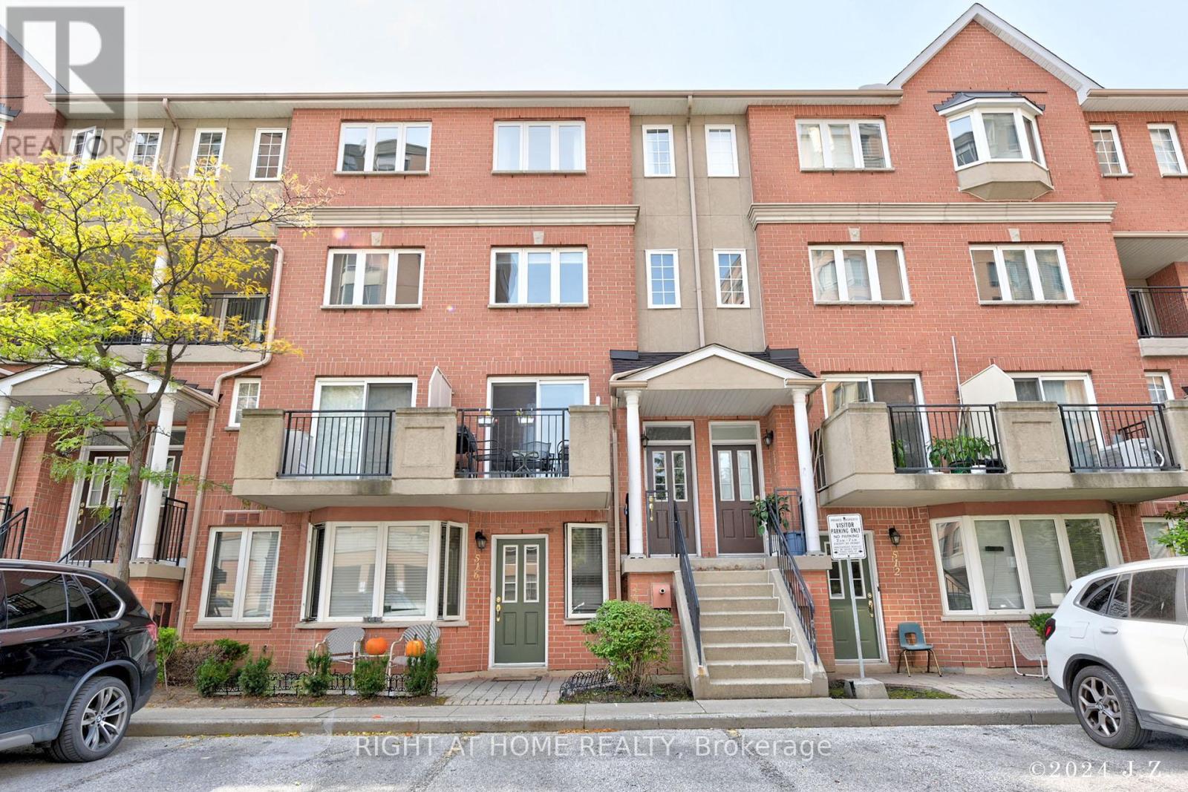135 Knight Street
New Tecumseth (Alliston), Ontario
Step into this beautifully maintained detached home featuring a bright and welcoming foyer with soaring ceilings and elegant iron picket railings. The upper level offers four generously sized bedrooms and two full bathrooms, perfect for a growing family. The main floor boasts an open-concept kitchen with ample cabinetry, seamlessly connected to a formal dining room and a cozy living area ideal for entertaining. A convenient two-piece powder room is also located on the main level. Enjoy the warmth and durability of hardwood flooring and ceramic tiles throughout the main floor and staircase, with soft carpeting in the bedrooms for added comfort. Custom window coverings add a touch of sophistication throughout. A separate laundry room with a utility sink adds everyday convenience. Located just steps from the New Tecumseth Recreation Centre and arena, and only a 5-minute drive to the shopping centre, hospital, and Honda plant, this home combines comfort, style, and unbeatable convenience! (id:55499)
Right At Home Realty
803 Shanahan Boulevard
Newmarket (Armitage), Ontario
A Must See Spacious 5-Bedroom Luxurious Designer Home With Approx 3100 Sft Of Above-ground Space Plus a Finished Bsmt In Great Area | Renovated Kitchen, Counter Top & Back-Splash | Stainless Steel Appliances | Pot Lights | Hardwood Floor | High Insulated Garage Doors | 16 Ft Cathedral Ceiling With Circular Staircase At Foyer & 8 Ft Chandelier (id:55499)
Homelife New World Realty Inc.
72 Ray Street
Markham (Village Green-South Unionville), Ontario
The Perfect Detached Double Garage Family Home! Quiet Street! Beautifully Renovated 4 Bedrooms; Hardwood Floor Throught Out Main Floor; Oak Staircase; Eat-In Kitchen Walk Out To Private Backyard; Master Bdrm With Corner Tub Set Beneath A Sunny Window & Separate Shower; Amazing Finished Basement Apartment w/ A Separate Entrance; Convenient Prestigious Location SouthUnionville. Mins To 407&404; All Amenities Are Conveniently Accessible! Top Ranking School: Markville SS. (id:55499)
Homelife New World Realty Inc.
146 Valleymede Drive
Richmond Hill (Doncrest), Ontario
Welcome to 146 Valleymede Dr, *** Backing Onto Kings College Park ***. This Gorgeous Home Is Newly Renovated from Top to Bottom With Impeccable Attention to Detail Featuring High-End Finishes. Over 4,000 Sq Ft of Total Luxurious Living Space (2,851 Sf Above Grade Per MPAC plus Basement). Located in Highly Desirable Doncrest Community. Two Storey Grand Foyer, Premium Hardwood Floor Thru-Out Main Floor and Second Floor, Freshly Painted For The Entire House, Upgraded Light Fixtures (2025). Renovated Chef Inspired Kitchen (2025), Complete with Marble Countertops, Unique Backsplash, Top-Of-The-Line Kitchen Stainless Steel Appliances, Custom Cabinetry, Extra Pantry Space. The Bright Breakfast Area Walk-To A Stunning Interlocking Patio and Fully Fenced Private Backyard, Perfect for Enjoying Morning Coffee or Hosting Outdoor Gatherings. The Kitchen Opens to The Family Room, An Ideal Layout for Entertaining Features Warm Gas Fireplace. Spacious *** 4+3 Bedrooms & 5 Washrooms *** Inclusive of An Expansive Primary Bedroom With 5 Piece Ensuite Featuring His And Her Vanity With Modern Vessel Sinks, Marble Top, Free Standing Bathtub, And Seamless Glass Shower. Shared Bathrooms On Second Floor Are Renovated with A Designer's Palette, and Marble Countertops (2023). Professionally Finished Basement Features Laminate Floors, 3 Bedrooms, Fully Equipped Kitchen, Wet Bar, Spacious Recreation/Movie Room With Gas Fireplace & 3 Piece Bath. Newly Installed Widened Interlocking Driveway & Backyard Interlocking. Conveniently Located Minutes Away From Highly Rated Christ The King CES And Within The Sought-After St. Robert CHS (IB Program) Zone, This Home Offers The Perfect Blend Of Luxury Living & Family-Friendly Amenities. With Easy Access To Highway 7, 404, And 407, As Well As An Array Of Plazas, Amenities, And Shopping Destinations, This Is Truly A Rare Opportunity To Live The Lifestyle You Deserve In An Unbeatable Location. (id:55499)
Harbour Kevin Lin Homes
8 Queensway Drive
Richmond Hill (Rouge Woods), Ontario
Stunning Luxury Townhome with *** Soaring 12 Ft Ceilings on the Main Floor & Lucky Number 8 Address *** A Rare Gem in Prestigious Rouge Woods! Welcome to a truly exceptional residence where luxury meets comfort, this home offers excellent Feng Shui and unmatched energy, ideal for stylish family living. Nestled in the highly sought-after Bayview Secondary and Richmond Rose Public School district, this 3-bedroom, 3-bathroom townhome is impeccably maintained with a thoughtfully designed layout. Step into the grand open-concept main floor featuring a sun-drenched living room with gas fireplace, elegant dining area, and a modern chefs kitchen complete with quartz countertops, walk-out breakfast area, walk-in pantry, and servery. Enjoy brand new hardwood flooring on the main floor (2025) and second floor (2024), along with a newly renovated powder room boasting a vessel sink and designer vanity. Upstairs, indulge in the lavish primary suite with a walk-in closet and 4-piece ensuite. The second and third bedrooms are bright and spacious, ideal for family, guests, or a home office.The professionally finished basement expands your living space with a large recreation room, games area, laundry room, and ample storage perfect for entertaining or relaxing. Enjoy complete privacy in the fully fenced backyard featuring a large deck ideal for outdoor gatherings and serene moments. Perfectly positioned near major highways, public transit, shopping, and dining, this home offers the best of suburban tranquility and urban convenience. A true standout in Rouge Woods where high-end design, premium location, and positive energy come together. (id:55499)
Harbour Kevin Lin Homes
24 Rock Elm Court
Vaughan (Patterson), Ontario
Exquisite Living In An Upscale Valleys Of Thornhill Neighborhood In Prestigious Patterson - Welcome To 24 Rock Elm Court! Discover This Stunning 4+1 Bedroom, 4-Bathroom Home Perfectly Situated On A Quiet Cul-De-Sac. Steps To Top Schools Including Nellie McClung PS, Romeo Dallaire French Immersion PS, St Theresa of Lisieux Catholic HS, Alexander Mckenzie HS; 3 Community Centres: JCC, Thornhill CC, Carville CC; Rutherford Go! This Residence Offers The Perfect Balance Of Elegance And Practicality With Its Excellent Layout, No Wasted Space & Oversized Rooms! Spacious, Sun-Filled Rooms, Excellent Features, And An Entertainers Dream Space Make This Home Truly Special - Ideal For Both Family Living And Entertaining! This Gem Features 9 Ft Ceilings On Main Floor, 9 Ft Ceilings On 2nd Floor & 9 Ft In Basement; Hardwood Floors Throughout 1st & 2nd Floor; 3,252 Sq Ft Above Grade Plus 95 SF Finished Landing In The Basement; Gourmet Kitchen Overlooking To Family Room & Featuring Granite Countertops, Eat-In Area, Stainless Steel Appliances & Walk-Out To Stone Patio; Inviting Family Room w/Gas Fireplace; Elegant Combined Dining & Living Rooms w/Large Windows Set For Great Dinner Parties; Main Floor Office Or Another Bedroom; 4 Oversized Bedrooms On 2nd Floor Plus A Nursery From Primary Bedroom (Or A Private Office/Gym/Yoga Room/Seasonal Walk-In Closet-Dressing Room); Primary Retreat w/Large Walk-In Closet, Nursery & 5-Pc Spa-Like Ensuite; 3 Full Bathrooms On 2nd Floor; Large Sunken Foyer w/Double Doors; Pot Lights & Upgraded Light Fixtures; Smooth Ceilings; Designer Paint; California Shutters! It's Nestled On A Family Friendly Court And Offers 6-Car Parking, Striking Curb Appeal With Stone Facade And Large Covered Porch! Basement Is Ready For You To Finish To Your Taste & Needs!Comes w/Fully Fenced Backyard & Stone Patio! Extras: No Sidewalk! New Roof Shingles [2024]!Fridge [2023]! Dishwasher [2024]!New Washer & Dryer [2024]! Opportunities Like This Are Rare, Dont Miss It! See 3D! (id:55499)
Royal LePage Your Community Realty
96 - 300 Atkinson Avenue
Vaughan (Uplands), Ontario
Corner Unit!!! So It's Larger!!! 2364 Sq. Ft. Interior plus 363 Sq. Ft. Rooftop Terrace. Assignment Sale! Experience Luxury Living at Rose Park Towns in Thornhill! This stunning 3-Bedroom + 2 Den + 3 Bath townhouse offers a spacious open-concept layout with sunlit interiors, creating an inviting and elegant ambiance. The gourmet chefs kitchen is designed for style and functionality, featuring a central island, Extended upper Cabinet and quartz countertops. The versatile dens are perfect for home office, study, or playroom. Stainless Steel Bosch Kitchen Appliance Package including Fridge, Range and Dishwasher. Step outside to a spacious 363 sq. ft. Rooftop Terrace, ideal for al fresco dining and relaxation. The home also includes 2-car underground parking with direct access from the finished basement for added convenience.Located just minutes from Promenade Mall, top-tier schools, and a wealth of amenities, this home offers effortless access to Highway 7, 407, GO Train, and TTC, making commuting seamless. Discover the perfect blend of classic charm and modern elegance in the heart of Thornhill! (id:55499)
Home Standards Brickstone Realty
16 Thatchers Mill Way
Markham (Bullock), Ontario
Welcome to your dream home at 16 Thatchers Mill Way, a stunningly renovated condo townhome nestled in the heart of Markhams sought-after Bullock neighborhood. This move-in-ready gem offers an open-concept layout perfect for entertaining, brimming with high-end upgrades that elevate every detail. Step into a completely renovated modern kitchen, a chefs delight featuring sleek stainless steel appliances, elegant quartz countertops, and ample storage, ideal for culinary creativity. The home shines with white oak colour flooring throughout, creating a carpet-free space that adds warmth and sophistication. Enjoy seamless flow between the spacious living room and dining area, enhanced by huge, bright windows that flood the home with natural light, creating an inviting open-concept living experience. The zen-like finished basement, complete with a walkout to a charming yard, serves as a versatile retreat perfect for a yoga studio, home gym, or additional living space, designed for peace and relaxation. Freshly painted interiors offer a crisp, contemporary feel, providing a blank canvas for your personal touch. Located just steps from top restaurants, Markville Mall, and major amenities, with easy access to Highways 407 and 401 as well as renowned schools(Roy H. Crosby Public School offers a gifted program), this home blends modern design with functional elegance. The walkout basement and private yard provide a rare outdoor oasis, while the prime location ensures convenience and community. Dont miss this opportunity to own a beautifully renovated home in one of Markhams most desirable complexes, Residences of Thatchers Millway. Don't forget to check out more photos below! (id:55499)
Homelife/miracle Realty Ltd
Parking Spot - 333 Sea Ray Avenue
Innisfil, Ontario
Need an additional parking space in Friday Harbour Resort? Parking Space for sale. Directly under Building D in the Harbour Flats and only steps away from the elevator of Building D. To own, the purchaser must own a unit anywhere in FH, or be a Boardwalk Retailer. Pedestrian access will be dependent on where you own in. (id:55499)
Marquis Real Estate Corporation
515 - 1881 Mcnicoll Avenue
Toronto (Steeles), Ontario
This beautifully designed townhouse complex by Tridel features a range of amenities, including a gym, party room, billiards room, sauna, and indoor pool. Inside, the functional layout showcases modern, updated tiles. The open-concept living and dining area provides a spacious setting ideal for entertaining. The eat-in kitchen will delight any chef, and the generously sized master bedroom includes a luxurious 5-piece ensuite and a walk-in closet, all enhanced by a skylight. Step outside to the expansive balcony, accessible from the living area, offering a peaceful retreat. Plus, you'll appreciate the convenience of being within walking distance to schools, community centers, shopping plazas, restaurants, Pacific Mall, parks, and sports arenas (id:55499)
Right At Home Realty
2311 Gerrard Street E
Toronto (East End-Danforth), Ontario
Charming FREEHOLD 3-Bedroom Semi-Detached Home in the Heart of Convenience and Community Nestled just a 5-minute stroll from Danforth Station, this stunning 3-bedroom semi-detached gem offers the perfect blend of urban accessibility and suburban charm. With a spacious backyard tailor-made for entertaining think lively barbecues, backyard parties, and endless summer memories in this home is an outdoor lovers dream.Hop on the GO Train for a quick 15-minute ride to Union Station, or explore the nearby Kingston Rd. Village, where dozens of delightful shops and restaurants await, just 5 minutes away on foot. Craving a scenic escape? Take a leisurely 25-minute walk through the picturesque Glen Stewart Park to the vibrant heart of The Beaches and the serene shores of the lake. Tailored for starting or raising a young family, this home is steps from top-tier schools like Malvern Collegiate, Notre Dame High School(all Girls), Neil McNeil High School(all Boys) and Adam Beck. Plus, with Loblaws and FreshCo within walking distance, your grocery runs will be a breeze. Move-in ready and brimming with potential, this is more than a house its the lifestyle you have been waiting for. First Time Buyers! Move-In Ready! 150 Ft Lot! Home Office Overlooking Backyard Oasis! Large Deck With New Modern Glass Railing, Continue Through The Updated Kitchen To The New Office. Hurry To This Desirable Hood, Fantastic Neighbours! Easy Free Street Parking OFFERS ANYTIME! (id:55499)
RE/MAX West Realty Inc.
136 Goldhawk Trail
Toronto (Milliken), Ontario
Welcome To Milliken, One Of The Most Sought-After, Family-Friendly Neighbourhoods in Scarborough! 136 Goldhawk Trail Is Walking Distance To Public Transit, Top-rated Schools, Parks, Restaurants, Supermarkets & Shopping Centres! Situated On A 40 x 110 Feet Prime Lot, This Well-Kept Double Garage Detached House Is The Quintessential Family Home: Extra Wide Driveway, Direct Access From Garage, 5 Spacious Bedrooms, 3 Bathrooms, Open Concept Main Floor With Wonderful Layout & Flow, Updated Kitchen With Brand New Quartz Countertops, Cabinets & Range Hood, Bright And Cozy Living Room & Dining Room, Walkout To A Lovely Private Backyard Garden With Mature Fruit Trees, Great For Both Entertaining & Raising A Family. Finished Full Basement With Separate Entrance, Functional Kitchen & Recreation Room, Great For Guest Accommodation Or Potential Rental Income. (id:55499)
Zolo Realty












