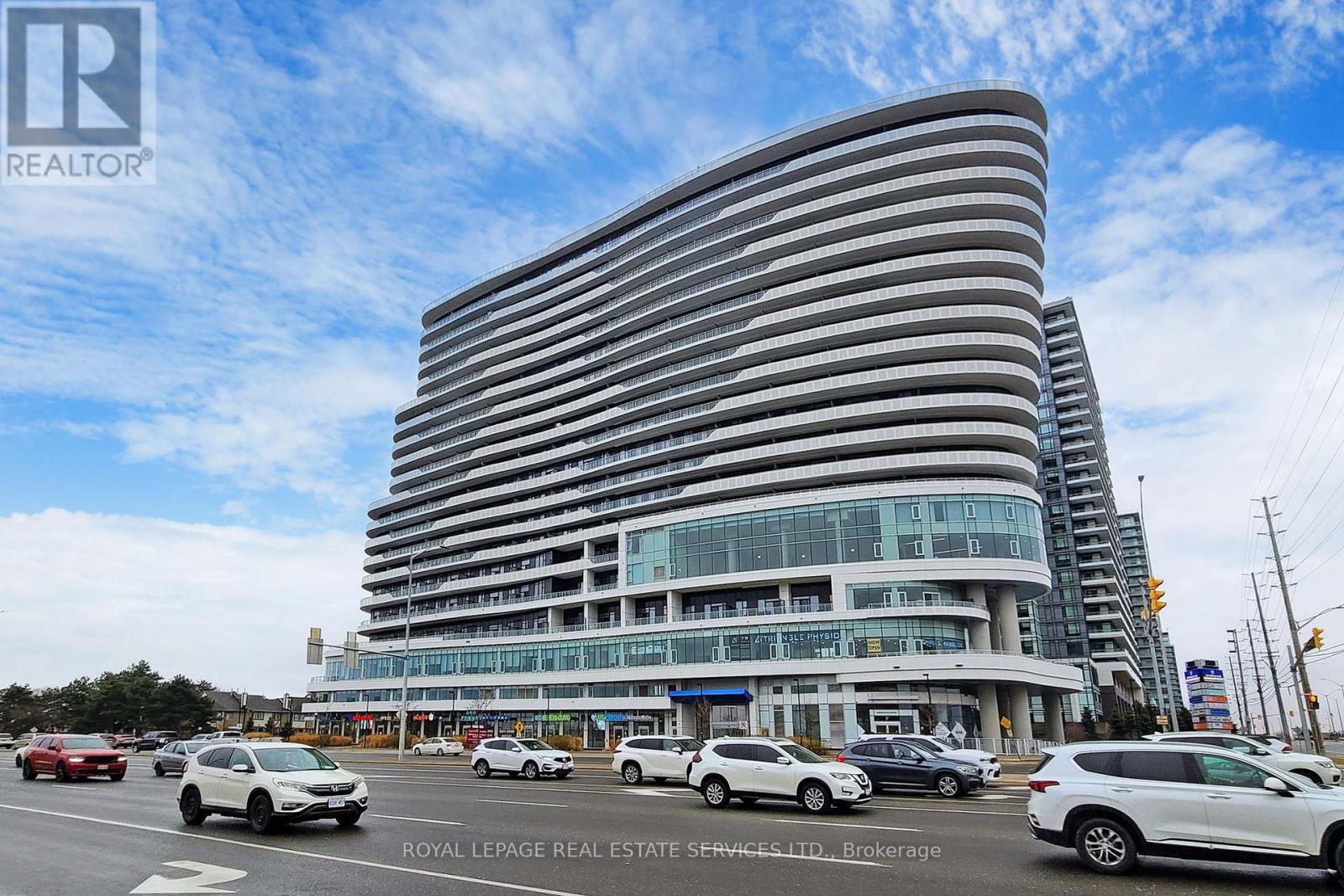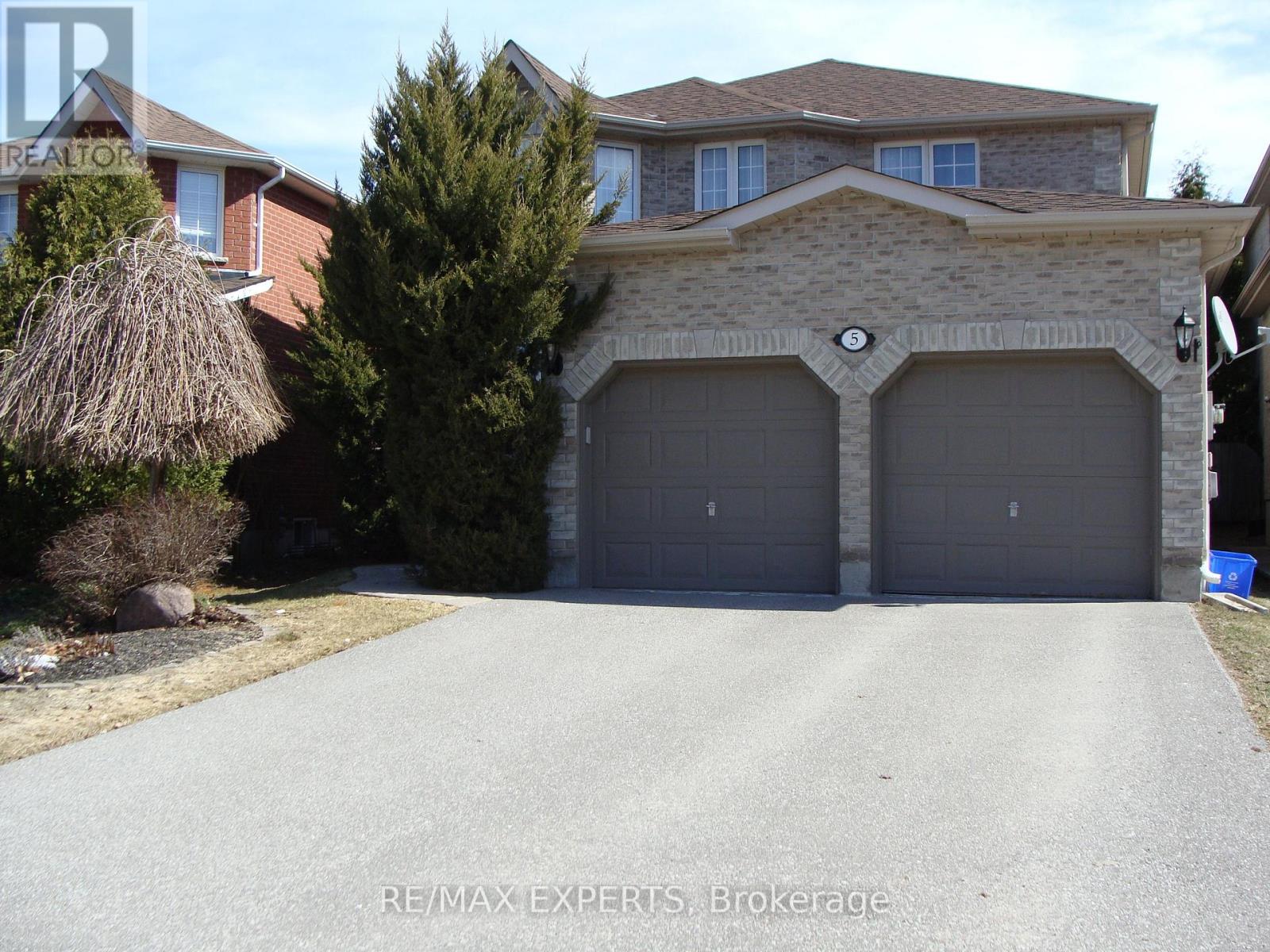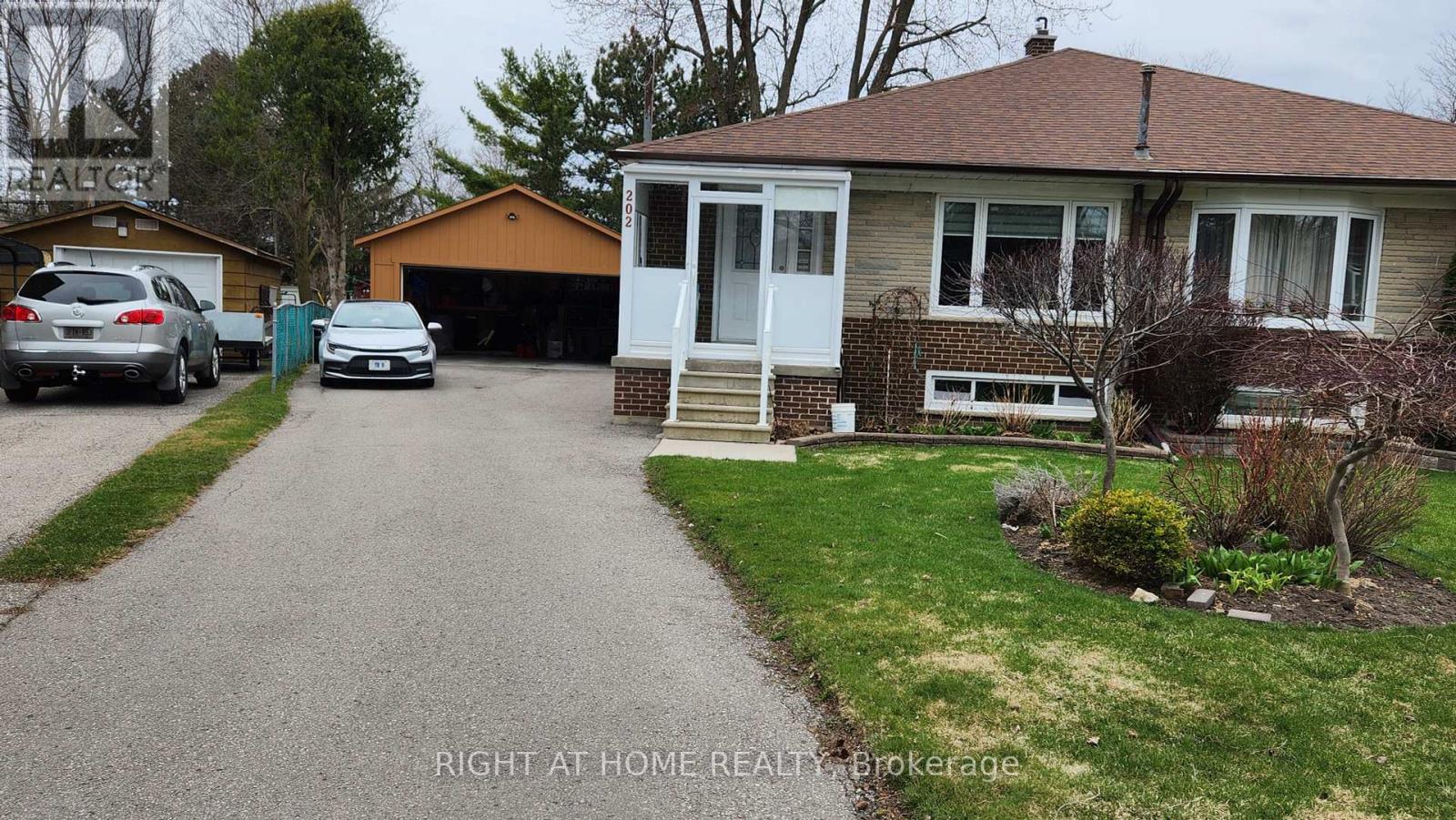14 Crescent Road
Oakville (1002 - Co Central), Ontario
Elegant Custom Luxury Home In The Heart Of Old Oakville. This Brand New, Never Lived-In Custom- 2025 Built Home Is Located On One Of The Areas Most Prestigious Streets, Approx. 1 Km From Lakeshore And Within Walking Distance To Downtown Oakville. The Home Offers Over 5,000 Sq Ft Of Total Living Space, Including 3,619 Sq Ft Above Grade, And Features 5 Bedrooms And 7 Bathrooms With A Double-Car Garage, 10 Ft Ceilings, Huge Deck In The Backyard, Walk-In Pantry, Complete Stone & Brick Exterior, Sophisticated Tile Finish Washroom With Modern Finishes. Crafted With Exceptional Attention To Detail, The Home Boasts High-End Finishes Throughout, A Gourmet Kitchen With Quartz Countertops, Backsplash, Built-In Appliances, Walk In Refrigerator, A Large Centre Island, Customized Hood, Bar Fridge In Pantry, Along With A Bright Breakfast Area That Walks Out To The Garden. Also, Features An Electric Fireplace With A Gas Connection In Place, Offering The Option To Upgrade To Gas If Desired. The Main Floor Includes Living & Dining And A Spacious Family Room With Fireplace And Built-In Shelving, And A Den/Office That Can Serve As A Ground-Floor Fifth Bedroom & A Pet Spa Area Too. Upgraded Electronic Toilet Seats in Master Bedroom Washroom & Powder Room. Upstairs, All Four Bedrooms Offer Private Ensuite Baths, Including A Luxurious Primary Suite With A Spa-Like Ensuite And A Massive Walk-In Closet With Custom Organizers in 3 Bedrooms. The Fully Finished Basement Includes A Theatre Room, Sauna, An Additional Bedroom With A 4-Piece Ensuite, A Full Kitchen , And Another Full Bathroom Ideal For Guests, Extended Family, Or Nanny Quarters. Located Close To Top-Rated Public And Private Schools, Whole Foods Plaza, And The GO Train, This Home Offers An Unmatched Lifestyle Of Comfort, Elegance, And Convenience. A Rare Opportunity To Own A Meticulously Designed Luxury Home In One Of Oakville's Most Coveted Neighborhoods. (id:55499)
Century 21 Realty Centre
222 Magnolia Crescent
Oakville (1008 - Go Glenorchy), Ontario
Welcome to 222 Magnolia Crescent - one of the largest Mattamy homes in Oakville's prestigious Preserve community, now priced at $2,199,000. This sought-after Orchid model offers 3,591 sq. ft. above grade plus a professionally finished basement with over 1,750 sq. ft., giving you more than 5,300 sq. ft. of total living space designed for comfort and versatility. Step inside to find a bright, open layout with 9-ft ceilings on both levels and numerous upgrades throughout. The chefs kitchen is a showstopper, featuring a large quartz island, built-in stainless steel appliances, custom lighting, and ample cabinetry perfect for everyday living and entertaining. The family room is warm and inviting with a coffered ceiling and gas fireplace. Upstairs, you'll find five spacious bedrooms, including one ideal for a home office or guest room. The primary suite offers double walk-in closets and a luxurious 5-piece ensuite with marble countertops and upgraded finishes. The finished basement adds incredible value with large windows, a generous rec space, a sleek 3-piece bath, and a guest bedroom ideal for extended family or guests. Outside, enjoy a beautifully landscaped yard with marble stone interlocking and a tranquil Japanese-inspired garden your own private escape. Located just steps from Sixteen Mile Creek trails, top-ranked schools, community centres, groceries, and dining. this exceptional home combines luxury, comfort, and convenience for your premier lifestyle. (id:55499)
Jdl Realty Inc.
718 - 2520 Eglinton Avenue W
Mississauga (Central Erin Mills), Ontario
The Arc Condominiums A Prime Central Erin Mills Location! Bright and spacious 1-bedroom + den unit with 9 ceilings and a large 180 SF balcony overlooking the serene inner garden. Functional open-concept layout with modern finishes, including a gourmet kitchen with quartz countertops, subway tile backsplash, a kitchen island, and a large window bringing in natural light. Features a large 4-piecewheelchair-accessible bathroom for added convenience. Upgraded underground parking with an oversized locker behind the spot, plus an extra second locker included in the sale. State-of-the-art amenities are Fitness center, basketball court, games room, terrace, lounge, library, party room, BBQ area, guest suite, and24-hour concierge. Unbeatable location! Steps to Erin Mills Town Centre, shops, restaurants, Credit Valley Hospital, GO Bus Terminal, Hwy 403, parks, trails, and community center. Located near top-rated schools such of John Fraser secondary school; Gonzaga Catholic high school; Thomas middle School and Middlebury Elementary School. A fantastic opportunity for first-time buyers or investors! (id:55499)
Royal LePage Real Estate Services Ltd.
31 Hanson Road
Mississauga (Fairview), Ontario
Welcome to gorgeous totally renovated and updated house in the heart of Mississauga. Walk to Cooksville GO, Future LRT, SQ1, Groceries, Parks, Schools. This Modern Oasis Features An Open-Concept Layout That Seamlessly Connects The Living, Dining And Kitchen Areas with hardwood and ceramic floors, pot lights, built in BOSE audio system and fireplace. Gourmet kitchen boasts sleek quartz counters, custom cabinetry and stainless steel appliances, with walk-out to party size deck with galvanized wrought iron railing. Hardwood stairs with wrought iron railings leads to second floor with three bedrooms with laminate flooring and two renovated washrooms, Skylite. Spacious Master bedroom with 4-piece ensuite complete with a glass-enclosed rainfall shower and dual vanity, walk-in closet with organizers. Professionally finished basement apartment with separate entrance, complete with its own newer kitchen with Quartz counter, stainless steel Fridge and Ranghood, B/I cooktop, recreation room with laminate floor with cork subfloor insulation, pot lights, built in audio system and wood burning fireplace, 4-piece washroom with shower and bidet, laundry room with washer, dryer and built in shelves, another set of washer and dryer, suitable for in law suite or potential rental income. Large fully fenced backyard with deck, interlock patio, shed, natural gas firepit, gas line for barbeque and children playground great for family gathering and entertainment. Recently re-shingled roof with exterior pot lights and newer fascia, soffit, gutters and downspouts. Updated heating/ventilation system and electrical panel, two car garage with garage door opener with remote. Very nice and well cared for house. (id:55499)
Right At Home Realty
2925 Old Barrie Road E
Orillia, Ontario
Amazing visibility of 334 ft fronting Old Barrie Rd in Orillia across Lakehead University and other major commercial developments including Costco with fast access to north and south bound lanes of Hwy 11. This 7.27 Acre Parcel has yet to see its highest and best use making it a very interesting investment opportunity in a prime location in the beautiful and fast growing city of Orillia. Industrial/Rural zoning with a very large residential home with an excellent tenant (Formerly Operated As A Group Home) featuring large rooms, 18 X 36 deck overlooking park-like rear yard. 2 add'l structures - 12' X 48' former school portable & larger barn. Currently serviced by well & septic. Commercial grade sprinkler system and generac system. Buyer responsible for doing their own due diligence related to details of zoning current or future specific restrictions. (id:55499)
Century 21 B.j. Roth Realty Ltd.
800 Oxbow Park Drive
Wasaga Beach, Ontario
TOTALLY RENOVATED WATERFRONT PROPERTY! Here's your chance to own a totally renovated 3 bedroom year round home located on the Nottawasaga river with a huge playground sized backyard, that slopes gently to the river. Finding a waterfront property in Wasaga Beach for under a million dollars, that doesn't require you to walk down a cliff, or which isn't a tear-down has always been an impossible task until now. This home is absolutely turn-key with it being fully renovated within the last 2 years (New kitchen, New Washroom, New Flooring, New Lighting, New Siding, New Windows, New Roof, New Decks, New Fire-pit, New Grass Throughout the Backyard, and other upgrades ) you have nothing to do here but relax. With parking for up to 8 vehicles. You can invite lots of friends and family, and with 3 bedrooms, and a tent trailer they can all stay the night (sleeps 10). If you have a boat? there is a public boat launch just 500ft away, which means you can launch your boat, and park your car on your own property, and just walk back to the boat launch, which is a HUGE advantage. You will love the look and feel of the house. It is so open feeling due to the great layout, and the huge backyard is totally incredible. New grass has been added over the last few years, and it has a beautiful fire-pit area. You also have two huge sheds where you can store all of your garden tools and water toys. WATERFRONT DESCRIPTION. There is 62.75 feet of water frontage. On the edge of the waterfront is a wooden deck/dock perfect for fishing off of. For power boaters. Enter the address in Google Maps to look at the river outline. You can boat in either direction, and you can boat right into Georgian Bay. This part of the river is also consider the "quiet" section of the river, because It's pretty rare to see any boats, so it is quiet and peaceful. Words can't fully explain how great this property is. If you are looking for waterfront property DON'T MISS SEEING THIS ONE BEFORE IT'S GONE. (id:55499)
Homelife Classic Realty Inc.
5 Kelsey Crescent
Barrie (Ardagh), Ontario
Immaculate ,Sun Filled Family 2210 Sqft Home in NUMBER ONE SOUTH BARRIE ARDAGH COMMUNITY Offering Comfort & Desirable Features! Spectacular 4 Bedroom, 3 Bathroom. Home is Nestled On Long Well Maintained Driveway for 4 Cars, Good Size Backyard Ideal for Relaxation & Outdoor Activities.2 Car Garage W/Entry to House. Perfectly Functional Layout W/Spacious Principal Rooms, Smooth Ceilings, Hardwood Floors on the First Floor & In the Prime Bedroom, Cozy Family Room w/Gas Fireplace, Dream Kitchen w/Upgraded S/S Appliances, Backsplash & Spacious Breakfast Area with Walk Out to Backyard. Main Floor Laundry! Partially Finished Basement w/Rough In, Cold Room, Central Vacuum. Nestled in Quiet Crescent, Surrounded By Family-Friendly Neighbourhood. Located Close to Top-Rated Schools, Parks, Walking & Hiking Trails(Ardagh Bluffs), Public Transit, Highway 400, Shops, Restaurants, 15 Min Drive to Simcoe Lake & Downtown of Barrie. Home Combines Elegance, Comfort. ***ROOF is 2 YEARS NEW,** DRIVEWAY 6 YEARS NEW LOOKS SUPER ,***SMOOTH CEILINGS ALL OVER THE ENTIRE PROPERTY. ****TASTEFULLY PAINTED IN NEUTRAL COLORS! *********Functionality, Making It Perfect for All Families!********* (id:55499)
RE/MAX Experts
73 Murray Drive
Aurora (Aurora Highlands), Ontario
One Bedroom Unit, an independent part of the main floor, 500 meters to Yonge St.. Delightful detached home on a premium lot. Friendly neighborhood, close to all amenities, park, school, shopping, transportation, and all major routes. Renovated top to bottom recently. Open concept huge kitchen with two windows, quartz countertop and backsplash (id:55499)
International Realty Firm
202 Zelda Crescent
Richmond Hill (Crosby), Ontario
Lovely Family Home, Updated & Very Well Cared For, Shows Like A 10, Premium Pie-Shaped Lot, Wood Floor Through Out, Over 2000 Sq Ft Total Living Space, Large In-law Suite With 2 Large Bedrooms, Large Living Room, Private Laundry Rooms, New Double Car Garage (2017), Many Upgrades, Close To Bayview Secondary School, Walk To Public Transit, Wonderful & Helpful Neighbours, This Lovely Home Shows Pride Of Ownership. (id:55499)
Right At Home Realty
1908 - 1 Uptown Drive
Markham (Unionville), Ontario
Exceptional Well-Maintained & Rarely Offered Uptown Markham Condo. Spacious 1+1 Layout. Den Currently Used As A Walk-In Closet And Can Be Used As Den. Laminate Flooring Throughout. Quartz Countertop. No Space Wasted! 24 Hrs Concierge & Amazing Amenities * Steps To Yrt, Groceries, Banks, Shopping, Restaurants & Conveniently Close To Hwy 404 & 407. (id:55499)
Hc Realty Group Inc.
503 - 8228 Birchmount Road
Markham (Unionville), Ontario
Welcome to the vibrant Markham-Unionville community, where lifestyle meets luxury! Step outside and you're just moments from the best shops, restaurants, and entertainment Uptown Markham has to offer. Whether you're commuting or exploring, enjoy unbeatable convenience with Highway 7 transit routes and the Unionville GO Station just 5 minutes awayoffering easy access to Main Street Unionville, Downtown Markham, York University, and more!This ground-level suite features a spacious open-concept layout, flooded with natural light and complete with a bright north-west facing terrace. The modern kitchen is equipped with full-sized stainless steel appliances, sleek stone countertops, and ample cabinetryperfect for cooking or entertaining.Retreat to a sunlit bedroom with a large window and double sliding closet, and make the most of the oversized denideal for a home office, dining area, or guest space.Enjoy premium condo amenities including a full-sized gym, indoor swimming pool with lounge area, and beautifully maintained common spaces. Plus, youll love the added bonus of 1 owned parking spot and 1 locker.With endless green space, trails, parks, and CF Markville Mall nearby, Riverpark Condos offers the perfect blend of urban convenience and serene living. (id:55499)
Exp Realty
152 Mcdonnell Crescent
Bradford West Gwillimbury (Bradford), Ontario
Welcome to your dream home! This Stunning, fully renovated 4-bedroom residence offers 3,200 sq. above grade, plus a finished basement ft. bar area. The spacious and thoughtfully designed layout invites an abundance e of natural light throughout. The elegant fibreglass front door w. multipoint lock welcomes you into world of luxury! Inside, you'll find exquisite custom closets, elegant window blinds, wainscoting, beautiful wall paneling & more. The double-sided fireplace adds warmth and charm (between den & living). Stepping outside to your private backyard oasis, featuring a luxurious inground pool, serene waterfalls, a concrete deck, and privacy panels-perfect for relaxing or entertaining. Over $300K In Luxury Upgrades Including; S/S Appliances, Pot Lights, Free Standing Tub in Primary Bath, Upgraded Countertops in All Baths, B/I Mudroom in Laundry, Board & Batten Ceilings, Upgraded garage Doors W/R17 Insulated & Capped Frames, Epoxy Flooring in Garage, Gas line for BBQ, Exerior Pot Lights w. Timmer, Concrete Walkway, Ring Doorbell, Nest Thermostat, Upgraded Light Fixtures & faucets, Upgraded Door Handles & Hinges, Crown Mouldings in Dining. Vinyl Plank Floorng in Bsmt. (id:55499)
RE/MAX Premier Inc.












