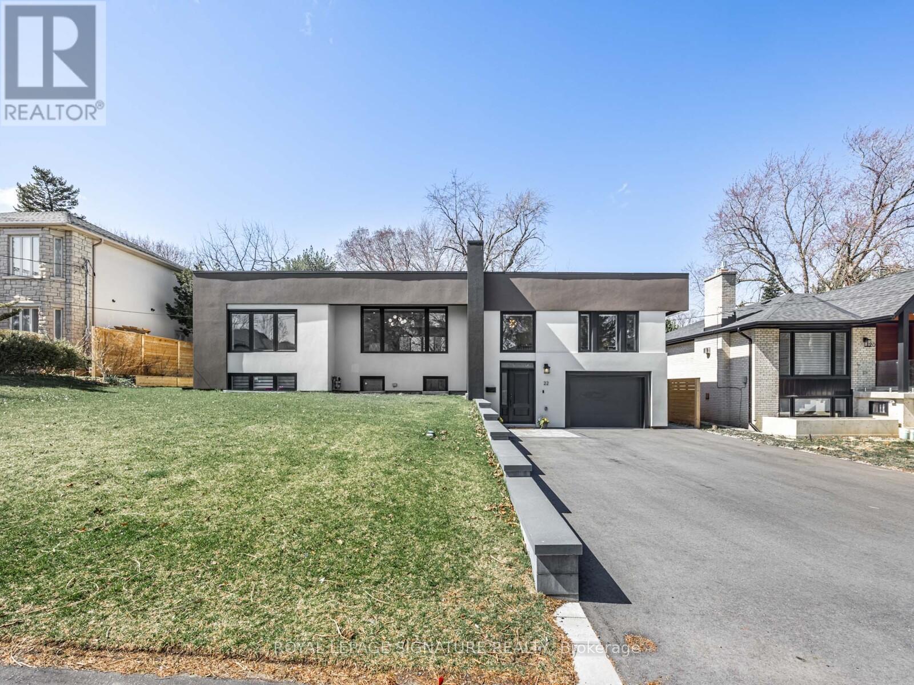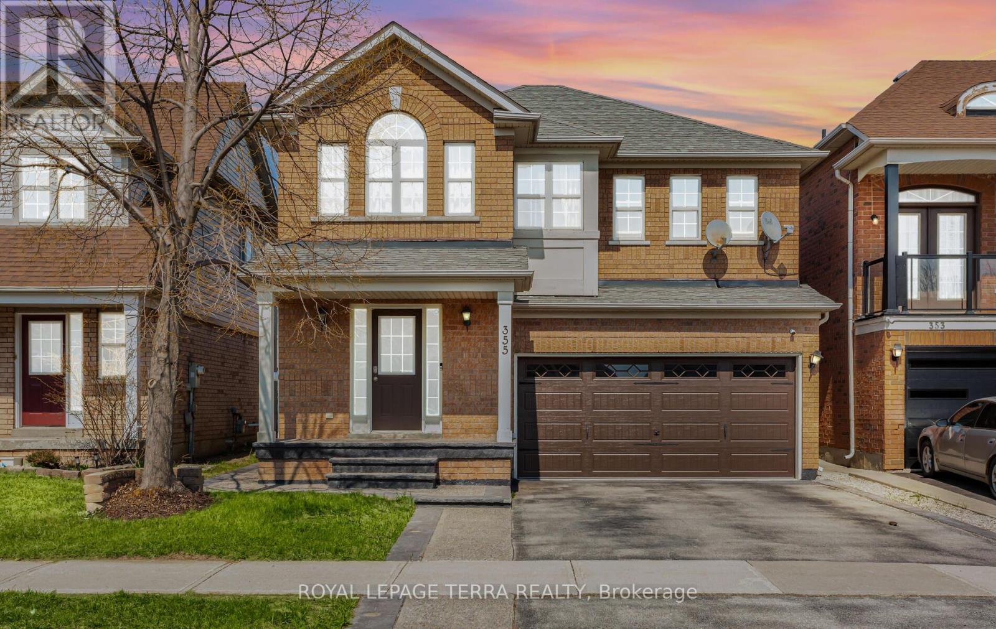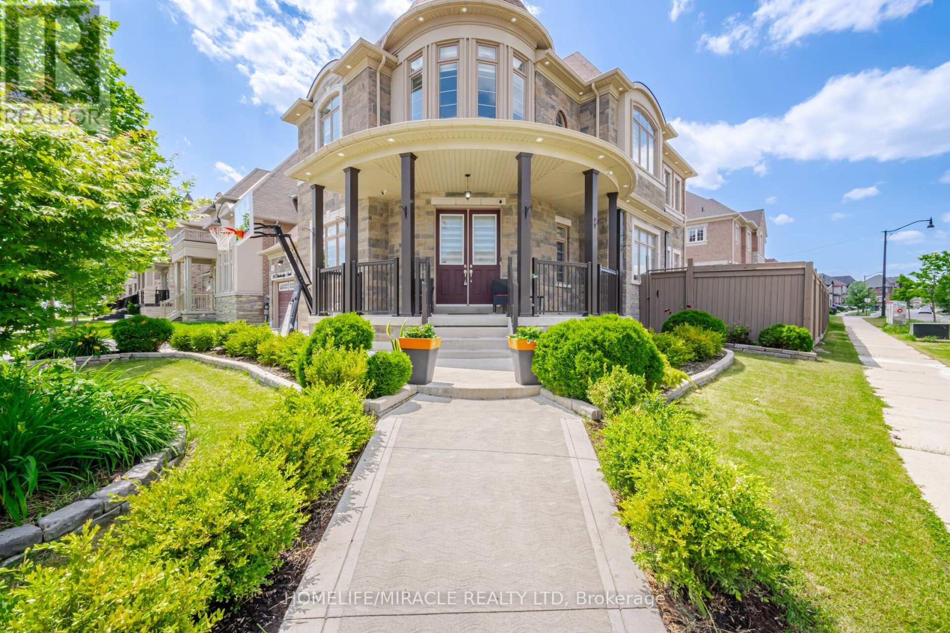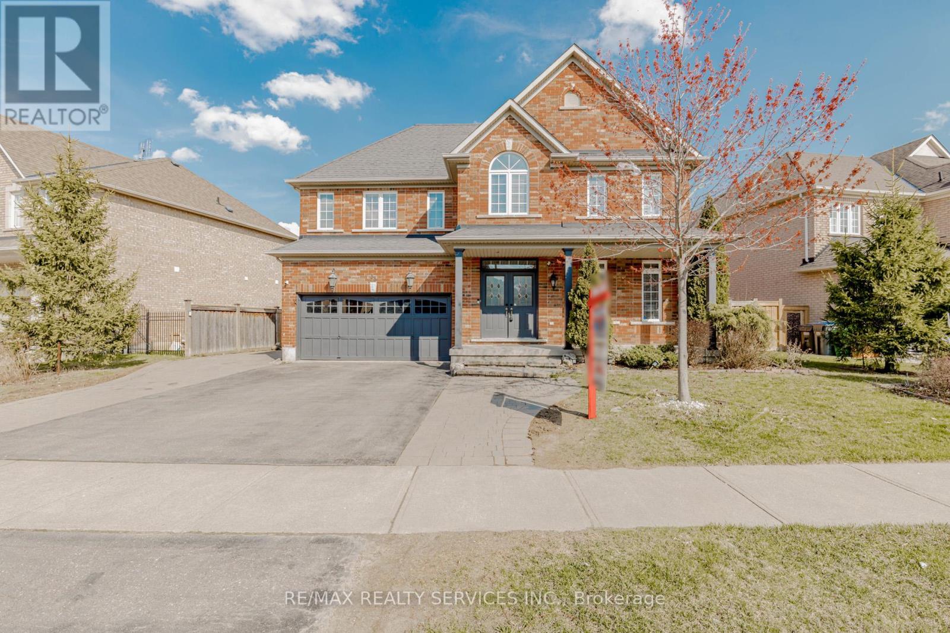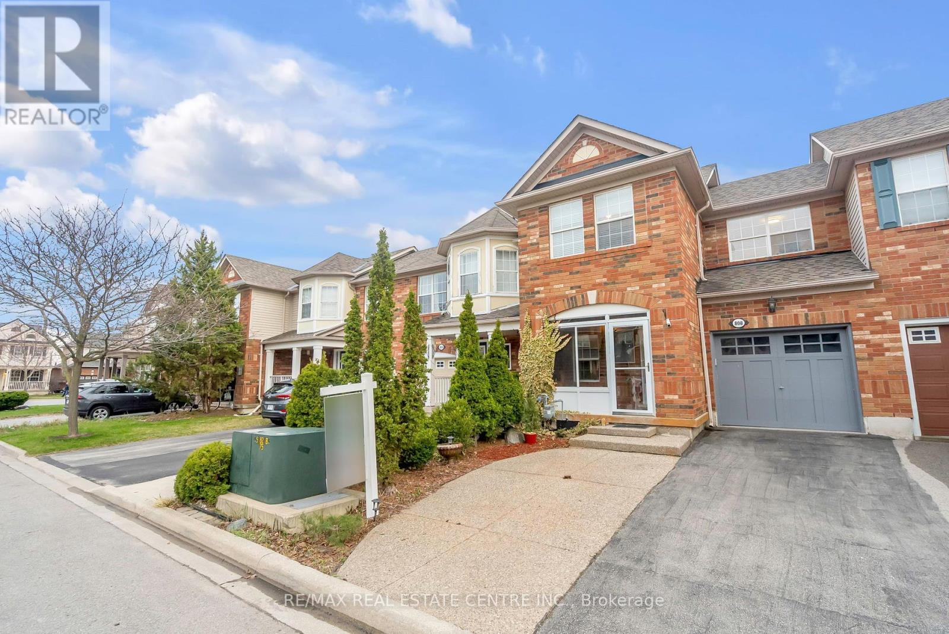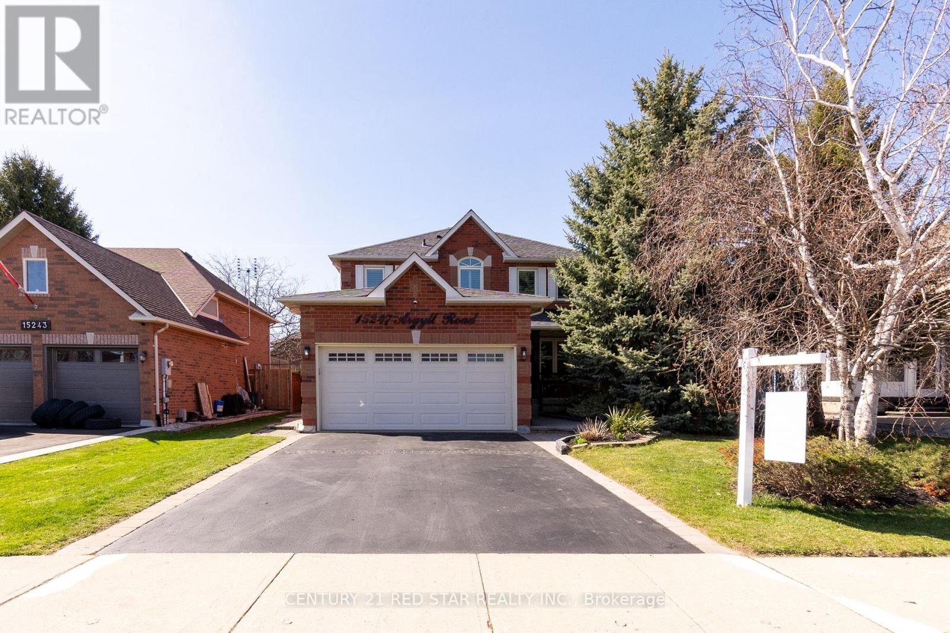50 Penbridge Circle
Brampton (Fletcher's Meadow), Ontario
Welcome to your dream home! This magnificent 3+2 bedroom, 4 bathroom (2 BEDROOM LEGAL BASEMENT APARTMENT) home is the perfect blend of luxury, comfort, and functionality. Situated on a premium fully fenced lot, and backing onto a tranquil nature trail. From the moment you arrive, you are greeted by an impressive double-door entryway, setting the tone for the grandeur that awaits inside. The open-concept combined living and dining areas are bright, airy, and enhanced by modern pot lights, creating a perfect space for entertaining guests or spending time with family. A separate family room offers an intimate setting for cozy evenings, highlighted by a stunning stone feature wall. main floor allow for an abundance of natural light, making the home feel even more inviting and spacious. The kitchen Featuring high-end stainless steel appliances, the kitchen boasts porcelain tiles, combining beauty and functionality. An adjoining breakfast area provides a sunny spot to enjoy morning coffee or casual meals. At the top of the stairs, the huge primary bedroom is a true sanctuary, offering an incredible amount of space to unwind and relax. It features dual super his-and-her closets, including a generous walk-in closet perfect for fashion lovers or those needing extra storage. The attached 4-piece ensuite bathroom. The additional two bedrooms on the second level are both spacious & bright. A legal 2-bedroom basement apartment boasts pot lights in the kitchen and living room, vinyl flooring throughout (basement) and a well-designed open-concept layout. Exterior highlights include pot lights, concrete work along one side and in the backyard, a double car garage, a beautifully landscaped yard, 200 AMP electrical service, and a central vacuum system. Located in a peaceful neighborhood just move in and start enjoying your new home! Close to Cassie Campbell Community Centre. Minutes to St Angela Merici Elementary School. (id:55499)
Upstate Realty Inc.
31 Pakenham Drive
Toronto (Rexdale-Kipling), Ontario
This 3+1 bedroom back split offers incredible versatility with a separate entrance to a fully equipped in-law suite. The lower level features an additional bedroom, kitchen, and private laundry, making it ideal for multi-generational living or rental potential. Move-in ready, this home also presents a great opportunity to add personal touches or updates to suit your style. Situated in a sought-after neighbourhood, you'll enjoy easy access to highways, schools, parks, shopping, and public transit, offering both convenience and future value. A fantastic opportunity for homeowners and investors alike! (id:55499)
Zolo Realty
47 - 1616 Haig Boulevard
Mississauga (Lakeview), Ontario
Welcome to your lovely new home! Do not miss out on the opportunity to own this beautiful home! Show this home with confidence. Your family will thrive living in this spacious, immaculate & beautifully maintained townhouse. The home boasts generous sized rooms, and is incredibly bright & airy. The first two levels have upgraded wood floors & California Shutters. There is a handy walkout to the deck and backyard from the kitchen. The recreation room features brand new broadloom, pot lights, an above grade window and storage. There are 5 ceiling fans throughout the home, plus CAC. This prime, family oriented, Lakeview neighbourhood offers all of the desirable conveniences; shopping, restaurants, schools, easy access to highways & downtown Toronto, the waterfront, and golf. This is a very well managed complex and a fantastic community to reside in. The maintenance fee includes cable & internet, in addition to the water, parking, common elements & bldg insurance. The recreation room can easily be used as a 4th bedroom or a home office. (id:55499)
Century 21 Associates Inc.
11 Smith Drive
Halton Hills (Georgetown), Ontario
Location Location Location! Beautifully renovated home in desirable Georgetown South within walking distance to schools, shopping and trails. Home boasts a pie shaped lot with one of the largest front yards on the street. The extra wide driveway offers ample parking with room to spare. Upon entering the home you'll immediately notice the pride of ownership. Home features an open concept design and quality finishes including hardwood floors, pot lights throughout, stunning upgraded kitchen with quartz countertops, backsplash, island, stainless steel appliances, and an abundance of cabinet space. Primary bedroom features an upgraded 2pc washroom with a rough in to add shower of your dreams if desired. 2nd washroom on upper floor is a renovated 4pc with high end finishes. Professionally landscaped yard offers two entertaining areas at both the side & back of house with two gazebos and stunning gardens. Basement complete with an additional bedroom, family room, rec area and washroom rough in. You will love 11 Smith Dr! Extras: Interlock, Landscaping, Gazebo, Paved Driveway, Water Softener (2024), Furnace, Water Heater, Appliances, Front Door (2018), Windows (2015), Roof (2013), Upgraded 200-amp service, Rough-in For Shower In Primary Bedroom Walk-in Closet (id:55499)
Ipro Realty Ltd.
104 - 3555 Derry Road
Mississauga (Malton), Ontario
Prime Location with All-Inclusive Maintenance! Welcome to this beautiful main floor 3-bedroom, 2-bathroom condo offering exceptional value! The maintenance fee includes all utilities, internet, cable TV, parking, and more. This upgraded unit features a modern kitchen, fresh paint, updated windows, a new patio door, and appliances upgraded just 2 years ago. Enjoy easy-care laminate and tile flooring, in-suite laundry, ample storage, and a large open balcony. Ideally located near Pearson Airport, Highways 407, 427, 401, Malton GO Station, Westwood Mall, schools, parks, and more. Don't miss out schedule your private viewing today! (id:55499)
RE/MAX Gold Realty Inc.
39 Birdstone Crescent
Toronto (Junction Area), Ontario
Welcome to 39 Birdstone Crescent, a charming 3-bedroom, 3-bathroom townhouse in Toronto's vibrant Junction neighborhood. With 1,400 square feet of living space, this home offers an open-concept design that connects the living, dining, and kitchen areas, perfect for family gatherings. The modern kitchen features contemporary finishes, and the private balcony provides a relaxing outdoor space. Each spacious bedroom has natural light and ample closet space. Enjoy the convenience of a built-in garage and an additional driveway parking spot. Located near St. Clair Avenue West and Weston Road, with a Walk Score of 91, this home is close to shops, restaurants, parks, schools, and public transit, offering easy access to everything. Don't miss out on this opportunityschedule a viewing today! (id:55499)
Right At Home Realty
22 Yorkleigh Avenue
Toronto (Humber Heights), Ontario
This Classic Raised Bungalow Has Been Masterfully Transformed From The Ground UpEmerging As A Luminous, Design-Driven Home Where Modern Sophistication Meets Everyday Function. From The Moment You Step Into The Serene, Light-Filled Foyer, You are Welcomed Into A Space That Exudes Calm, Comfort, And Contemporary Elegance. The Upper Level Features A Spacious, Airy Layout With Three Generous Bedrooms. The Primary Suite Is Privately Positioned In Its Own Wing, Offering A Walk-In Closet And A Spa-Like Ensuite Complete With A Glass-Enclosed Shower And Heated Floors.The Open-Concept Main Floor Is Anchored By A Sleek, Magazine-Worthy Chefs Kitchen That Seamlessly Combines Style And Functionality. Featuring A Large Central Island With Integrated Sink And Beverage Fridge, Floor-To-Ceiling Cabinetry, And Dual Spice Drawers Flanking The Oven, This Culinary Space Is Tailor-Made For Both Casual Meals And Elevated Entertaining. Engineered White Oak Hardwood Flooring, And Dimmable Pot Lights Add Warmth And Refinement Throughout. Flowing Effortlessly From The Kitchen, The Dining And Living Areas Open Directly Onto The Backyard, Creating A Seamless Indoor-Outdoor Experience. Whether Hosting A Summer Dinner Party Or Enjoying A Quiet Evening Under The Stars, This Home Allows You To Effortlessly Extend Your Entertaining Outdoors. The Fully Finished Lower Level Adds Versatility, Featuring Three Full Bedrooms And Two Full Bathrooms, Including A Jack And Jill Ensuite Shared By Two Of The Rooms. With A Separate Entrance, This Space Is Ideal For An In-Law Suite, Extended Family, Or An Potiential Income-Generating Rental. This Home Is As Sound As It Is Stunning, With All-New HVAC, Plumbing, Electrical, Appliances, And Window Coverings. The Transformation Continues Outdoors With Fresh Stucco, A New Roof, Windows And Doors, A Professionally Installed Patio Stone Walkway, And A Newly Repaved DrivewayCombining Curb Appeal With Enduring Quality. (id:55499)
Royal LePage Signature Realty
557 Fothergill Boulevard
Burlington (Appleby), Ontario
Welcome to 557 Fothergill Crescent, a charming red brick detached home ideally situated on the Burlington and Oakville border, just minutes from Lake Ontario. Featuring 3 bedrooms, 2.5 bathrooms, a double-car garage, and a finished basement, this well-designed home offers a functional layout with no wasted space. Move in and enjoy as-is, or personalize to suit your style. Located in a vibrant, family-friendly neighborhood with parks, shopping, and schools nearby, and offering easy access to the Appleby GO Station, public transit, and major highways. A rare opportunity to enjoy both traditional community living and modern convenience in a prime southeast Burlington location. (id:55499)
Royal LePage Real Estate Services Ltd.
607 - 3120 Kirwin Avenue
Mississauga (Cooksville), Ontario
This two-bedroom condo offers the perfect blend of modern living and unparalleled convenience in a sought-after central location. Step inside to discover a bright and airy space featuring brand new, sleek stainless steel appliances in the well-appointed kitchen a true delight for any home chef. The open-concept living area flows seamlessly to a private balcony, your personal retreat with fantastic views of the Mississauga city center skyline as well as downtown Toronto from the bedrooms. Imagine enjoying your morning coffee or evening cocktails while soaking in the urban vista. This fantastic unit features two comfortable bedrooms and a well-maintained bathroom. As a resident, you'll also enjoy access to building amenities designed for a modern lifestyle, including a fully equipped gym for your fitness needs and a refreshing outdoor swimming pool perfect for those warm summer days. Commuting is a breeze with one dedicated parking spot included. The location offers exceptional connectivity, with easy access to Highways 403 and QEW, putting the entire Greater Toronto Area within easy reach. For those who prefer public transit, the Cooksville GO Train station is conveniently located just steps away, offering a stress-free commute to downtown Toronto and beyond. (id:55499)
Right At Home Realty
355 Edenbrook Hill Drive
Brampton (Fletcher's Meadow), Ontario
**So Many Reasons To Love This Home**.This Immaculately Kept Detached House Has Bright, Spacious 4 + 2 Bedroom , 4 Washroom & Master Bedroom Comes With 4Pc Ensuite. The Main Level Showcases Living/ Dining & Sun Filled Spacious Family Room.**Soaring High Impressive Ceiling On M/Floor & Floor To Ceiling Large Windows ** Not Yet Finished** This House Offers Spacious Finished Basement With 2 Bedroom, 1 Washroom & Rec Room, Spacious Partial Finished Kitchen Offers Ample Potential For Future Expansion With Separate Entrance To Basement. Backyard With Ample Space For You To Enjoy BBQ Nights With Family & Friends. **Pot-Lights ,S/S Appliances In Kitchen (2023), Upgraded Kitchen ** Wide Driveway Offers Parking For 4 & The List Goes On...This Location Offers The Homeowner A Perfect Balance Of Closeness To Recreation Centre , Major Transit ,Schools & Offers Quietness Of A Community Built Around A Desirable Neighborhood Of Fletcher's Meadow.**Shows 10/10 !!Come See For Yourself If This Is Your Next Home!! (id:55499)
Royal LePage Terra Realty
616 Blue Forest Hill
Burlington (Appleby), Ontario
Step into luxury with this beautifully redesigned 3-level side split in one of South East Burlingtons most sought-after neighbourhoods. This home is a true showstopper. From the oversized tandem garage addition to the exquisite custom millwork, every inch of this home exudes quality and sophistication. Indulge in the spa-like main bathroom featuring a luxurious soaker jet tub and rich Turkish travertine throughout. Walk on North American walnut hardwood floors, and admire the floating black walnut staircase, a true architectural statement.The gourmet kitchen is a chef's dream, equipped with high-end appliances and elegant finishes that blend style and function effortlessly. This is more than a home, its a lifestyle. Come see it for yourself! PHOTOS & VIRTUAL TOUR COMING SOON! (id:55499)
RE/MAX Escarpment Realty Inc.
20 Elderbridge Road
Brampton (Toronto Gore Rural Estate), Ontario
Client RemarksThis stunning property boasts a total of 5,500 sq. ft. of living space, including all above grade square footage! 4+2 bedroom, 6 bathroom modern home. Enjoy the convenience of an additional kitchen with a side entrance, a cozy sunroom on the backyard patio, and a serene retreat room on the second floor. With 10-foot ceilings on the main floor and 9-foot ceilings on the second level, and hardwood all over, this home feels incredibly spacious. This beautifully renovated home, boasting over $200,000 in upgrades, includes a finished backyard with a fire pit, an extended driveway and fence, a sprinkler system, and a comprehensive security system. Not to mention finished, separate entrance 2 bedroom basement. Perfect for families seeking both luxury and comfort. This detached residence offers spacious rooms, a gourmet kitchen. Located in a prime neighborhood, you will have access to schools, parks, and shopping centers within 5-10 minutes drive, ensuring a convenient lifestyle. (id:55499)
Homelife/miracle Realty Ltd
30 Golden Eagle Road
Brampton (Sandringham-Wellington), Ontario
Top 5 reasons why you will love this home: 1. This stunning detached home offers incredible curb appeal and is nestled in one of the most desired communities in the city. 2. Proudly owned by its original owners ! 3. Boasting 6 bedrooms, 5 bathrooms, main floor private office, 9 -ft ceilings and parking for 6 vehicles on a newly constructed driveway plus 2 parking in the garage, this home has room for everyone. 4. With over 4,500 sq. ft. of thoughtfully designed living space, including a professionally finished basement with a separate entrance, full kitchen, and bathroom plus potential to add another room with ease. 5. More than $250,000 spent on renovations recently. Enjoy premium upgrades throughout, including a fully concrete backyard with a custom-built gazebo and shaded seating area, perfect for outdoor entertaining. Lots Of Upgrades: Roof Replaced (2020), Garage Doors Replaced (2024), Windows Replaced (2021), Furnace Replaced (2022), Washer/Dryer (2018), high end Kitchen appliances (2022- Bosch & Samsung). Central location with easy access to Brampton Civic Hospital, parks, public transit, Trinity common shopping center, professor lake and highway 410. This home is truly move-in ready. Don't miss out! (id:55499)
Century 21 Empire Realty Inc
3159 William Rose Way
Oakville (Jm Joshua Meadows), Ontario
Welcome to sought-after Joshua Meadows, one of North Oakvilles newest communities, where elegant suburban living blends seamlessly with the serenity of nearby parks & nature trails. Enjoy walkable access to school, green spaces, & the vibrant Uptown Core, with big box stores, dining, & essential services, plus quick connections to the 407 & 403 for effortless commuting. This luxurious 4-bedroom, 3.5- bath home sits on a premium pie-shaped lot with 65 feet across the back, offering upscale curb appeal with a stone & stucco façade, Palladian windows, rich architectural details, & an extended stone patio next to the double driveway. The sun-filled, fully fenced backyard features a professionally installed stone patio & expansive green space perfect for outdoor living & entertaining. Inside, 10-foot & 9-foot, tray & coffered ceilings, walnut-stained maple hardwood floors, custom crown & wall mouldings, built-in speakers, upgraded light fixtures, & abundant natural light create an elegant ambiance. The formal living & dining rooms are ideal for hosting, and the chef-inspired kitchen boasts premium cabinetry, granite counters, slab backsplash, stainless steel appliances, a large centre island with breakfast bar, & a bright breakfast area with patio access. A family room with a coffered (waffle) ceiling & a gas fireplace, a private main-floor library, chic powder room, & mudroom with access to the attached double garage, enhance style & functionality. Upstairs, the primary suite offers 2 walk-in closets & a spa-like 5-piece ensuite with a freestanding soaker tub & glass shower. Three additional bedrooms2 with partial cathedral ceilings include a private ensuite for one & a shared 4-piece bath for the other two, all designed for ultimate comfort & style.8.5' bsmt ceiling. (id:55499)
Royal LePage Real Estate Services Ltd.
26 Dolphin Song Crescent
Brampton (Sandringham-Wellington), Ontario
Location! Location! Location! Presenting Absolute showstopper Double Car Garage Detached on a Large Premium Pie Shape RAVINE LOT in * high demand location * of most prestigious Sandringham-wellington community of Brampton. This Beautiful 2 storey Detached is rare find features spacious 4+2 bedroom , 4 washroom with upto 6 car parking, Main Floor Laundry, Solid Oak Staircase, Fenced Private Back Yard Overlooking Ravine With Large 2 Tier Deck. Conveniently located, walking distance to Trinity mall, worship place, schools, transit, parks and close to hwy 410.This beautiful property features Main Level with living/Family room and a beautifully Appointed Kitchen combined with Dining through walkout to the deck. Second level with Spacious Master bedroom with walk-in closet and Ensuite and 3 huge bedrooms with shared 3rd and washroom on upper level. Finished basement 2 bedroom with separate entrance potential to provide extra income$$! Hurry!!This one won't last long. (id:55499)
Century 21 Empire Realty Inc
112 Collins Crescent
Brampton (Brampton North), Ontario
Welcome to 112 Collins Crescent, a beautifully renovated end-unit townhome in the highly desirable Brampton North community. This affordable, move-in-ready home has been meticulously updated from top to bottom, offering style and comfort for the modern family. As you enter the main floor, you'll immediately notice the elegant wainscoting and rich natural hardwood floors that flow throughout. The space is bright and welcoming, enhanced by ample pot lighting. The kitchen features sleek stainless steel appliances, perfect for any home chef. The open-concept living and dining areas boast stunning coffered ceilings, providing an elevated ambiance for everyday living and entertaining. Upstairs, you'll find three spacious bedrooms, including a primary suite with its 4-piece ensuite, ensuring plenty of room for relaxation and privacy. The basement offers even more potential with its open-concept layout and a 3-piece washroom, making it an ideal space for an additional bedroom, home office, or recreational area. This home is a must-see with its fantastic location, thoughtful updates, and ample living space. Don't miss out on the opportunity to make 112 Collins Crescent your new address in Brampton North! (id:55499)
Exp Realty
209 - 4025 Kilmer Drive
Burlington (Tansley), Ontario
Welcome to this beautifully maintained 2-bedroom, 1-bathroom condo in the heart of Burlingtons desirable Tansley Woods community. Whether you're looking to downsize or enter the market, this move-in-ready home offers the perfect blend of comfort and space.The well-designed layout provides flexibility to suit your lifestyle, with a second bedroom ideal for guests, a home office, or a nursery. Step outside to your private balcony perfect for morning coffee or a relaxing evening breeze.This unit also includes one underground parking spot for added ease and convenience. Located just minutes from parks, trails, shops, and transit, this condo offers the best of both lifestyle and location. (id:55499)
RE/MAX Escarpment Realty Inc.
79 - 55 Bristol Road E
Mississauga (Hurontario), Ontario
Attention! Attention! Calling For Investors And First Time Home Buyers. A Great Opportunity To Create A Home You Always Envisioned. This 2 Bedroom 1 Bathroom Condo Apartment Has Tons Of Potential. Located In The Heart Of Mississauga, It Features Primary Bedroom W/Access To Main Bathroom, Living Room W/Fireplace, Beautiful Views From The Walkout Balcony, Electrical Lighting Fixtures, Washer And Dryer. Minutes Away From Square One, Hwy 401 & 403, New LRT Line, Frank Mckechie CC & Schools. Close Tp Amenities And Walking Trails. Don't Miss Out! (id:55499)
RE/MAX West Realty Inc.
79 Yellowknife Road
Brampton (Sandringham-Wellington North), Ontario
Welcome to 79 Yellowknife Road, a beautifully maintained 3-bedroom home nestled in a desirable and family friendly neighborhood in Brampton. This bright and spacious home features an open- concept main floor with a modern kitchen, Stainless steel appliances, and a seamless flow into the living and dining areas -perfect for both relaxing evenings and entraining guests. Upstairs, you will find three generously sized bedrooms, including a primary suite complete with a private ensuite and walk-in closet. Outside, enjoy a private backyard space ideal for family gatherings or summer barbecues. Located Close to schools, parks, shopping, and public transit, this home offers both comfort and convenience in one of Brampton's most sought-after communities. A must-see! (id:55499)
Royal LePage Flower City Realty
33 Leparc Road
Brampton (Vales Of Castlemore North), Ontario
Absolutely Stunning Home !!! 3003 Sqft As Per Mpac, 4 Bedrooms+ 3 Bedroom Finished Basement With Sep Entrance Thru Garage ## 3 CAR GARAGE Tandem ## Extra Wide 78 Feet Wide Lot & Landscaped With Intelocking Stone . Very Spacious Living & Dining Room . Upgraded Kitchen with Granite Counters , Breakfast Area walk out to Deck in Backyard. Open Concept Family Room with Gas Fireplace . Big Size Primary Bedroom with 5pc Ensuite & walk in Closet . 2 Master Bedrooms. Professionally Finished Basement . Separate Laundry for Basement. Great Location Close to Park , Mount Royal Public School & Our Lady Of Lourdes Catholic School, Plaza And Public Transit . House is Freshly Painted & Ready to Move -in . (id:55499)
RE/MAX Realty Services Inc.
808 Mckay Crescent
Milton (Be Beaty), Ontario
Want to be able to watch your kids lay at the park while you prep dinner or read your book in your backyard oasis? You can do that here! This townhome allows for 3 cars on the driveway/ one in the garage. The sun filled, upgraded kitchen, overlooks the dining room and living room, which is perfect for entertaining. The finished basement is bright and offers additional hang out space for the growing family and features a cold room and tons of storage space! Located on a quiet crescent, walking distance to public and catholic schools, as well as shopping and transit. (id:55499)
RE/MAX Real Estate Centre Inc.
2130 Emily Circle
Oakville (Bc Bronte Creek), Ontario
Amazing quiet location! Very inviting original owner Monarch townhome in upscale Bronte Creek offers an elegant, convenient lifestyle with its professionally finished walkout basement & proximity to wooded trails, parks, Oakville Hospital, highways, & Bronte GO Station. Located in the back of the neighborhood in a peaceful and quiet enclave. A stone walkway leads to the private entrance with double doors, & there is handy inside access from the attached garage. The professionally landscaped backyard is a private retreat featuring a partially covered patio & stone terrace surrounded by vibrant gardens with landscape lighting & tall cedars, perfect for relaxation & summer gatherings. Space & luxury abound with 2,253 sq. ft. of thoughtfully designed living space, huge windows, 3 spacious bedrooms, 4 bathrooms total, smooth-finished ceilings throughout & 9-foot ceilings & beautiful hardwood flooring on the main floor. The sunken foyer with a crystal drop chandelier opens to an upgraded oak staircase with iron pickets & lustrous maple hardwood flooring through the main hall area. Relax with family & friends in the open-concept living room & host formal dinners in the separate dining room. The bright kitchen features abundant cabinetry, granite countertops, stainless steel appliances, & an island with a breakfast bar open to the breakfast room accessing the upper deck. Upstairs, you'll appreciate the convenience of the spacious laundry room with custom cabinetry, & the primary bedroom includes two walk-in closets & a 4-piece ensuite with a soaker tub & glass-enclosed shower. A separate upgraded staircase with a huge window above descends to the walkout lower level, featuring a generous family room with a gas fireplace & sliding glass doors to the outdoor entertaining area, along with a modern 3-piece bathroom and extra storage in the custom designed pantry by Gravelle Woodworking beneath the stairs. This elegant home promises a sophisticated & tranquil lifestyle. (id:55499)
Royal LePage Real Estate Services Ltd.
15247 Argyll Road
Halton Hills (Georgetown), Ontario
Welcome Home! This Fully Detached 3 + 1 Bedrooms, 4 Washroom With An Amazing Backyard With Interlocking Patio, Pergola & Shed. From The New Windows In 2024 - With California Shutters, Newer Roof 2020, Modern Glass Railings On The Front Porch, Newer Front Door With Sliding Screen, You Can See The Pride Of Home Ownership. The Main Floor Has Been Renovated With Porcelain Tiles & Hardwood Floors, A Modern Staircase, Separate Living, Dining & Family Rooms, Custom Kitchen With S/S Rangehood, Reverse Osmosis System, Walkouts Into Your Large Backyard Which Is Great For Entertaining. The 2nd Floor Has Newer Floors And A Primary Bedroom With Its Own Ensuite. The Basement Is Finished With A Large Rec Room, A Bedroom, A Renovated Full Washroom Room For The Guest That Will Never Want To Leave & Lots Of Storage Space. Amazing Neighbours, Walking Distance To Parks, Schools, Shopping, This Home Truly Has It All. (id:55499)
Century 21 Red Star Realty Inc.
120 Royal Palm Drive
Brampton (Heart Lake East), Ontario
Stunning Home With Legal Walkout Basement Apartment In Prestigious Heart Lake East Community! This Beautifully Renovated Property Sits On A Premium Lot Backing Onto Heart Lake Conservation And Offers Over 1,400 Sq Ft Plus A Fully Finished Basement. The Home Features 3 Generously Sized Bedrooms, 2 Baths, An Open-Concept Living/Dining Area With Hardwood Floors, And A Walkout To An Elevated Deck Overlooking Lush Woodlands. The Newly Renovated Kitchen Includes A Spacious Eat-In Area, And Plenty Of Storage, With Direct Garage Access And Main Floor Laundry Hook-Up For Added Convenience. The Legal, Professionally Designed And Permitted Basement Apartment Includes A Separate Walkout Entrance, 2 Bedrooms, 1 Bathroom, Ensuite Laundry, And A Professionally Installed Sprinkler System All To Code. Perfect For Multi-Generational Living Or Rental Income. And Access To A Fully Fenced, Deep Backyard. Parking For 3 Vehicles With A 2-Car Driveway And Attached 1-Car Garage. Ideally Located Just Minutes From Heart Lake Conservation, With Quick Access To Major Highways For Easy Commuting To Downtown Toronto And Pearson Airport. Close To Excellent Schools, Parks, Trails, Shopping, Restaurants, And All Of Bramptons Best Amenities. Dont Miss Out On This Rare Opportunity! (id:55499)
Keller Williams Real Estate Associates







