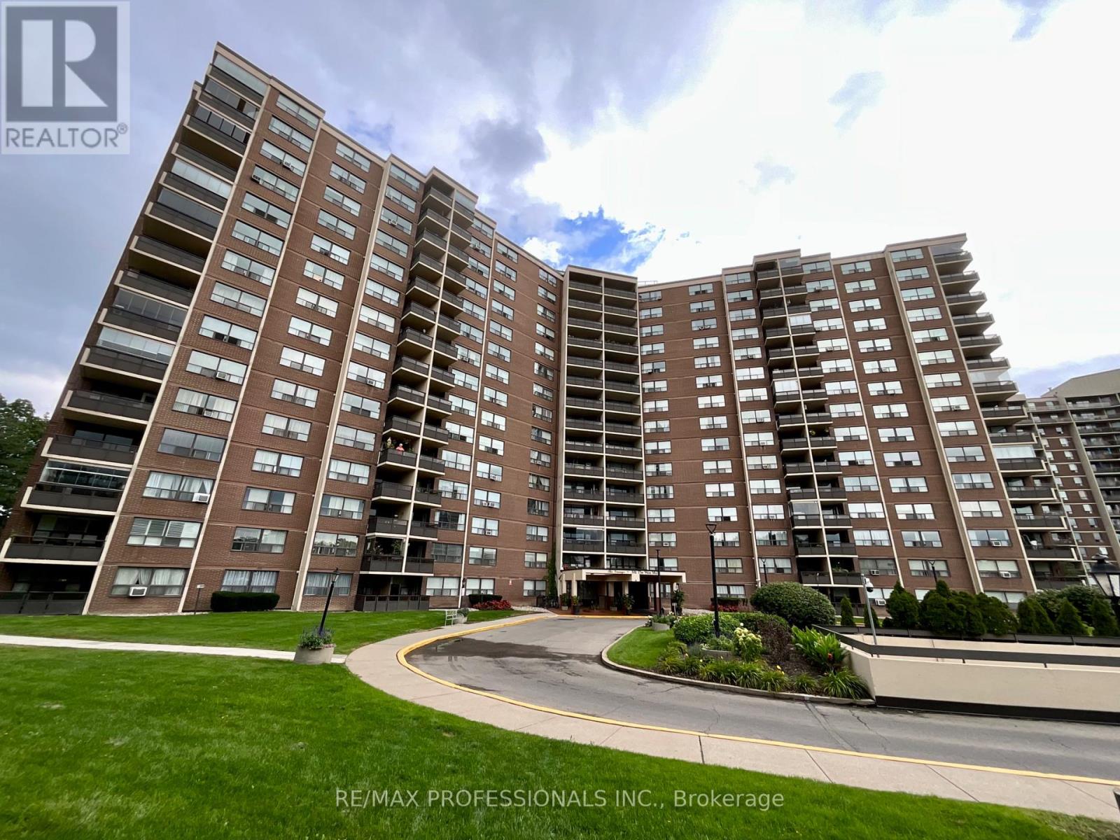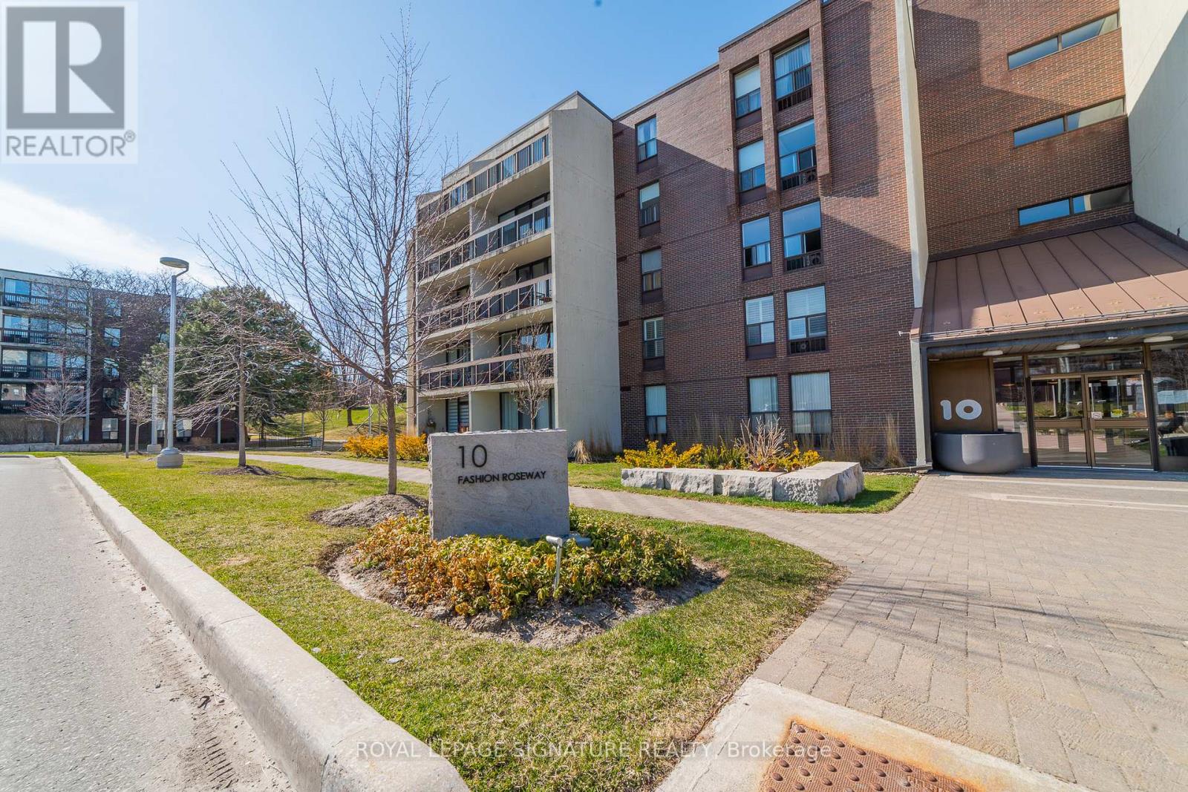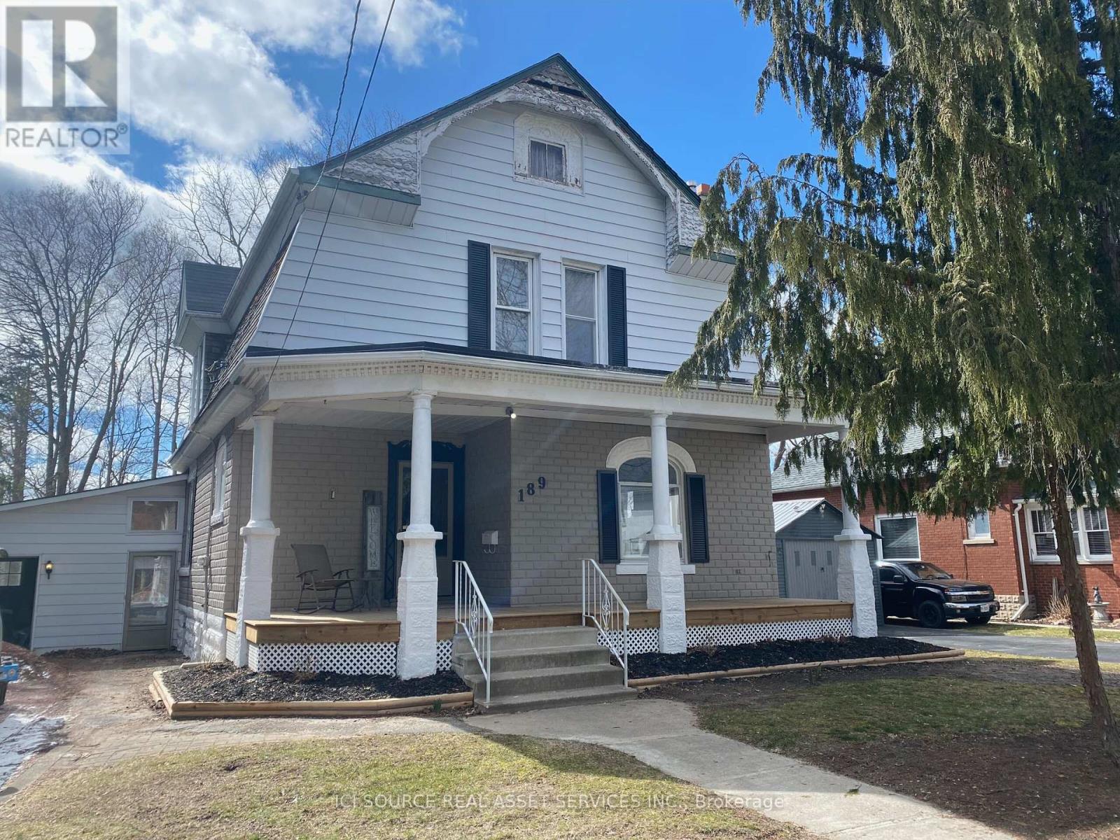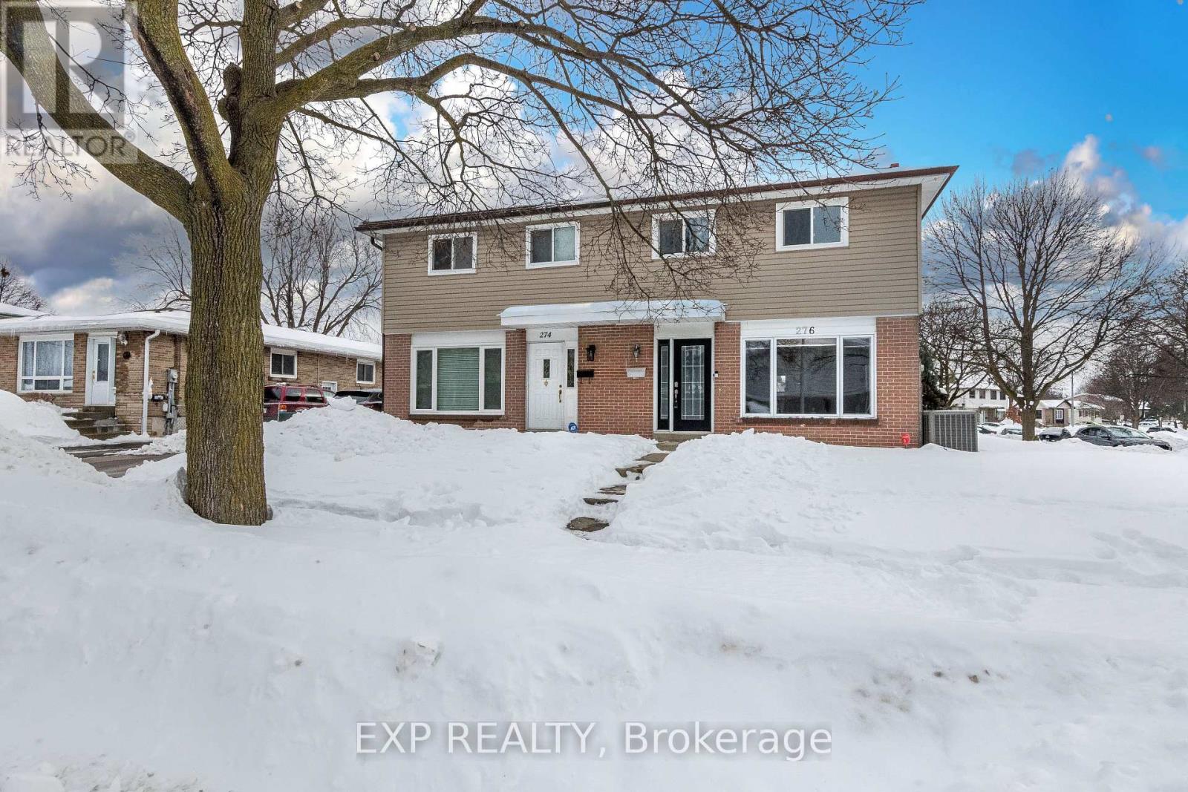747 Parkview Crescent
Cambridge, Ontario
Nestled in a vibrant Cambridge neighbourhood, this spacious 4+1 bedroom, 2 full bathroom townhouse is your turn-key home! Steps from top-rated schools, scenic trails, Costco, shopping, restaurants, Conestoga College, and easy access to Hwy 401 & 8. The carpet-free main floor boasts a bright, open layout, complemented by a stunning bay window (updated 2020). The fully finished basement, laminate (2023)with sleek pot lights and a separate entrance, with an egress window(2020) offers a fantastic mortgage-helper/ in-law potential opportunity or extra living space. Outside, enjoy a private, fully fenced yard perfect for kids, pets, or BBQs! Shared laundry, all appliances included, and recent upgrades like eavestroughs (2020) add peace of mind. With parking for 3, this move-in-ready gem combines convenience, style, and income potential. Act fast it wont last long! Book Your Private Showing Today! (id:55499)
Right At Home Realty
1622 - 551 The West Mall
Toronto (Etobicoke West Mall), Ontario
Don't Miss This Fabulous Freshly Painted 2 Bedroom, 1 Bathroom, Apprx. 1012 Sq. Ft. Condo Suite with Open Concept Living Room/Dining Room, Eat-In Kitchen, Principle Size Bedrooms, Newly Renovated Bathroom (2025), Laminate & Ceramic Floors, Ensuite Laundry & A North Facing Balcony with Sunset Views, 1 Exclusive Parking Spot & 1 Exclusive Locker. Large Primary Bedroom with Walk-In Closet. Walk To Schools, Transit, Shopping, Place of Worship, Restaurants and Centennial Park Sports Complex. Close To Highways & Airport. Amenities Include:24 Hr. Security, Gym, Outdoor Pool, Sauna, Party/Meeting Room, Hobby Room, Car Wash & Visitor Parking. (id:55499)
RE/MAX Professionals Inc.
56 Ivordale Crescent
Toronto (Wexford-Maryvale), Ontario
Lovely Family Home in an Incredible and Desirable Neighborhood Of Wexford Maryvale. Home Features an Open Concept Living Space, with Large Living Room Brightly Lit Dining and Renovated Kitchen. Warm Natural Finished Floors with 3+1 Bedrooms Large Enough For a Growing Family. Home Has Separate Basement Living Space with Full 4 pc Bathroom, Open Concept Living, Dining Room and Bedroom Great for Family or Guests. Modern Appliances, Large Laundry and Storage Area. 4 Car Driveway Perfect for Over Sized Vehicles. Guests Don't need to Worry About Finding Street Parking. Fully Fenced Yard Takes The Worry Away so Your Furry Friends Can Play and Safely Roam Free. Location Is One of The Key Features. Located Within Walking Distance For All Your Shopping Needs. Local Schools Rated Some of the Best, Including Catholic, TDSB & Private All Within Walking Distance. Hwy 401 & DVP are a Mere 5 Min Drive to Get You Where you need to Be. This Home Will Give you Everything You Need With The Perfect Blend Of Warmth Comfort And Style. Roof Replaced June 2017. Boiler Replaced October 2017. AC Wall Unit Installed April 2021. (id:55499)
Real Estate Homeward
406 - 10 Fashion Roseway Way E
Toronto (Willowdale East), Ontario
Sophistication At Its Finest. Rarely Offered Bright Sunny South Facing beautifully renovated 2 bdrm/2 bath suite just under 1000 sq ft overlooking the central courtyard. Floor to ceiling windows In the LR with a W/O to a spacious & lovely balcony..This Unique Quiet/Safe, Low-Rise Boutique Condo (Only 40 Units) is Nestled In aTranquil Park-Like Setting & sits On Acres Of Beautifully Landscaped grounds with an outdoor pool. The complex is adjacent to walking paths, tennis courts, playgrounds/splash pad and plenty of local shops & services eg. Tim Hortons, Rexall Pharmaplus, TD Bank, Rona, Bayview Vet Hospital & more. *Earl Haig Ss/Avondale Ps/Hollywood PS/St. Gabriel's fall into the school catchment area. A quick walk To TTC/Subwy and Mins To Hwy 401, Bayview Village, IKEA, Restaurants,Ymca/Community & Recreation Centre etc. Extras Include: Quartz countertops, marble backsplash, All New Ss Appls Incl Slide-In Range! New Sliding doors to laundry area, extra BI Storage closet/cabinets in 2nd bedroom (can be removed at buyers request), New Elfs/ Tile Flrs in open kitchen/Hrdwd Thruout. Super Pet Friendly Complex! Perfect For Empty Nesters/Families! Priced to SELL Shows 10+++ (id:55499)
Royal LePage Signature Realty
189 Rolph Street
Tillsonburg, Ontario
Charming 4-Bedroom, 3-Bathroom Home with Modern Touches and Scenic Views. Welcome to this beautifully updated, character-filled 4-bedroom, 3-bathroom home that perfectly blends classic charm with contemporary comforts. Situated in a serene location backing onto lush trees, this home offers both privacy and tranquility, ideal for those who appreciate nature and peace. *For Additional Property Details Click The Brochure Icon Below* ** This is a linked property.** (id:55499)
Ici Source Real Asset Services Inc.
44 Cole Road
Guelph (Kortright West), Ontario
Welcome to 44 Cole Road in Guelph! With three levels of carpet-free living and an extra-deep lot, this move-in-ready Hanlon Creek home is the perfect blend of lifestyle and outdoor living. Set in a vibrant, family-friendly neighbourhood, this updated 3-bedroom, 1.5-bathroom home is finished top to bottom and offers a rare layout and lot size. Check out our TOP 6 reasons why you'll want to make this house your home! #6 LOCATION - Located just off Stone Road West, you're minutes from the University of Guelph, excellent shopping at Stone Road Mall, restaurants, and transit routes. Plus, you'll enjoy nearby parks, schools, trails, and easy access to Highway 6 making this a convenient choice for students, families, or commuters. #5 CARPET-FREE LIVING This home features carpet-free flooring on all three levels, giving you a clean, low-maintenance living environment filled with natural light. The main floor living area offers a bright, welcoming space ideal for everyday life or weekend lounging. #4 EAT-IN KITCHEN WITH WALKOUT - The kitchen is functional and inviting, with ample cabinetry and a sunny dinette with a direct walkout to the backyard. The space makes mealtime feel effortless, whether its morning coffee or dinner with the family. #3 EXTRA DEEP PIE-SHAPED LOT - The oversized backyard is perfect for entertaining, gardening, or giving the kids and pets space to roam. The raised deck is ideal for BBQs, and there's a shed for extra storage. Best of all, you're adjacent to University Village Park, offering added privacy and beautiful green space views. #2 BEDROOMS & BATHROOM- Discover three bright bedrooms upstairs, and a main 4-piece bathroom with a shower/tub combo. #1 FINISHED BASEMENT- The finished lower level offers even more great space, featuring a den that could double as a home office, a powder room, laundry, and plenty of storage. (id:55499)
RE/MAX Twin City Realty Inc.
99 Mill Street N
Hamilton (Waterdown), Ontario
This property is a must see! Outstanding attention to detail, this century home is well cared for and has beautiful curb appeal and landscaping. 4+1 bedrooms, 2 full bathrooms and 3 gas fireplaces. Spacious living room with potlights and separate dining room with double closets and a fabulous box bay window. Spotless kitchen with white cabinetry, subway tile backsplash, potlights, quartz countertops and stainless steel appliances. Main floor also features a bedroom and home office/den, full 4 piece bathroom and laundry. Charming antique passage door from the kitchen to the family room. Family room with vaulted ceiling, gas fireplace and a walk out to the recent deck with glass railings. Upper level features primary bedroom with large closet overlooking the fully fenced backyard. Two more spacious bedrooms and a full bathroom. Notice the California shutters throughout. Quality stone landscaping and patios in the backyard with many seating areas for entertaining and an awesome shed! Basement is great for storage, completely waterproofed in 2024 including recent dual sump pump with backup battery. Many more updates include: paved driveway (2018), attic insulation, crawl space ductwork and insulation (2017), 200 amp electrical panel (2015), Windows (2015), Furnace (2015), AC (2017), Shingles (2015), 3 custom Nordic doors (2023), family room carpet and stair runner (2024). Perfect in-law or investment property. Two front entrances. Currently set-up for single family but second kitchen was left roughed in. Walkable downtown Waterdown location, close to memorial park, trails, shopping, great restaurants and schools. (id:55499)
RE/MAX Escarpment Realty Inc.
9982 Kenwood Crescent
Windsor, Ontario
Welcome to 9982 Kenwood Crescent, nestled in the sought-after Forest Glade community! This beautifully updated home offers a perfect blend of modern style and comfort with a long list of recent upgrades. Enjoy fresh curb appeal with professional Sherwin Williams exterior painting (2023) and a bright, freshly painted upper level interior (2024). Step inside to find 7 brand-new windows (2024) filling the home with natural light, and stylish zebra window shades (2024) adding a modern touch.The kitchen is a chefs delight featuring quartz countertops, a new sink and faucet (2025), stainless steel fridge and stove (2022), and a new dishwasher (2024). The upper bathroom boasts a granite countertop with dual sinks and faucets (2025), while the basement offers a sleek new 3-piece bathroom (2024).Enjoy the updated flooring throughout, including new vinyl in the upper living room and basement bedroom (2024) and refurbished flooring on the upper floor (2024). Bonus: Washer & Dryer (2023) included.This move-in-ready home combines tasteful upgrades with modern convenience perfect for growing families or savvy investors. Don't miss this gem in a family-friendly neighborhood close to parks, schools, and all amenities. (id:55499)
Team Alliance Realty Inc.
1497 Old Brock Street
Vittoria, Ontario
Discover 1497 Old Brock Street, nestled on a spacious 0.43-acre lot in the picturesque hamlet of Vittoria, just 12 km south of Simcoe. This 2-storey brick century home welcomes you with a covered front porch, offering a delightful spot to relax and enjoy the serene surroundings. Step inside to tour the main floor featuring an inviting front foyer, center living room/dining room area, a charming parlour, an eat-in kitchen with a cozy gas fireplace, a 4-piece bathroom & a convenient main floor bedroom. Ascend to the upper level, where you'll discover four additional bedrooms, one of which offers access to an upper enclosed porch and a loft area above the rear addition. This home possesses character, showcasing high ceilings, all within approximately 2,015 sq. ft. of total finished living space. An attached rear addition provides ample storage and serves as a practical mudroom. Outdoors, you will appreciate the detached garage—ideal for hobbyists or a home-based business—and three additional sheds for even more storage options. Don't miss your chance to own this charming character home in a tranquil setting—book your showing today and envision your new lifestyle in Vittoria! (id:55499)
Progressive Realty Group Inc.
635 Brown Street
Peterborough (Otonabee), Ontario
Welcome to this charming and well-maintained 3-bedroom home, ideally located in the heart of town. Whether you're an investor or a homeowner, this property offers exceptional versatility. Currently tenanted and generating rental income, it practically pays for itself, or it can be delivered with vacant possession for those looking to move in. Close to all major amenities, this is a smart opportunity you won't want to miss! (id:55499)
Housesigma Inc.
410 - 238 Albion Road
Toronto (Elms-Old Rexdale), Ontario
Recently renovated From Top To Bottom With Modern High-End Finishes And Materials. Clean And Unobstructed Views Down To The Greenery Of Golf Course. Spacious Living/Dining Room, 3 Large Bedrooms, 2 Washrooms, Close To many Shopping Centres - Easy Access To Highways 401-427-400-407, Public Transportation At Your Door step To 3 Different Subway Stations And GO. No Pets please. (id:55499)
Sutton Group - Summit Realty Inc.
276 Archdekin Drive
Brampton (Madoc), Ontario
Pride Of Ownership Shines In This Beautifully Upgraded 4+1 Bed, 2.5 Bath Semi-Detached Home In Brampton's Desirable Madoc Neighborhood! Lots of $$$ In Updates & Renos. This Move-In Ready Home Features A Modern, Renovated Kitchen With Stainless Steel Appliances, Quartz Countertops, Tile Backsplash, Pot Lights, And Ample Cabinetry. Freshly Painted. The Bright And Spacious Living/Dining Area Boasts Laminate Flooring And A Large Picture Window Overlooking The Front Yard. Upstairs, You'll Find Four Bedrooms With Laminate Flooring And A Renovated Main Bathroom Featuring Double Sinks, Quartz Countertops, Glass Tile Backsplash, And A Brand-New Tub. The Primary Bedroom Includes Smooth Ceilings, Custom Closet With Mirrored Doors, And Large Window. The Finished Basement Offers Extra Living Space With A Large Rec Room, Additional Bedroom, 3-Piece Bath, Cozy Wood-Burning Fireplace, And Pot Lights. Sitting On An Extra-Wide, Fully Fenced Corner Lot, The Backyard Boasts A Deck, Shed, And Plenty Of Green Space - Perfect For Outdoor Entertaining! This Prime Location Offers Easy Access To Major Highways, Schools, Century Gardens Rec Centre, And Shopping Hubs Like Bramalea City Centre & Centennial Mall. Don't Miss Out On This Meticulously Maintained Home! (id:55499)
Exp Realty












