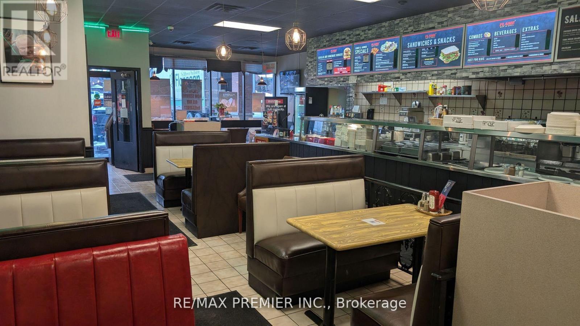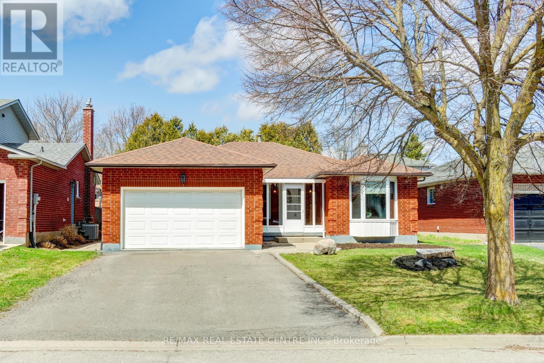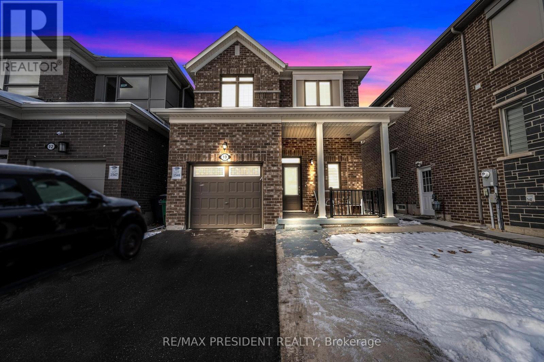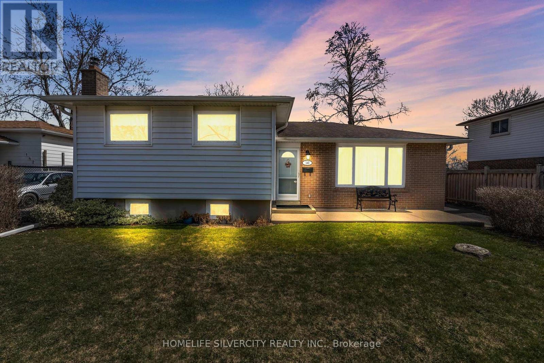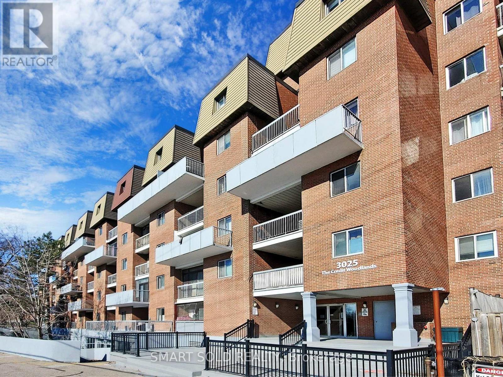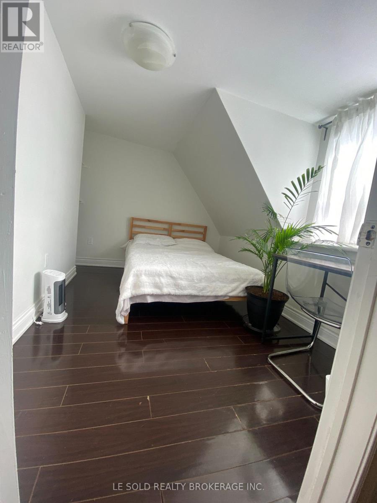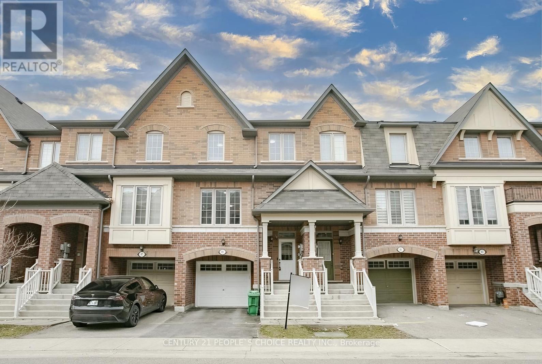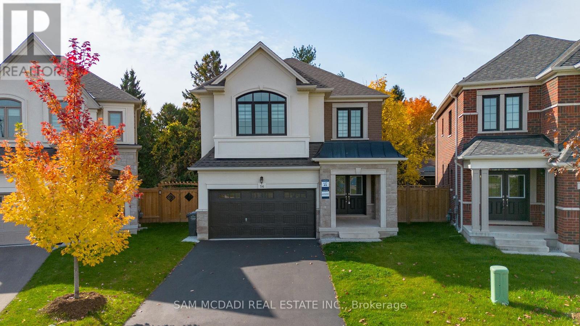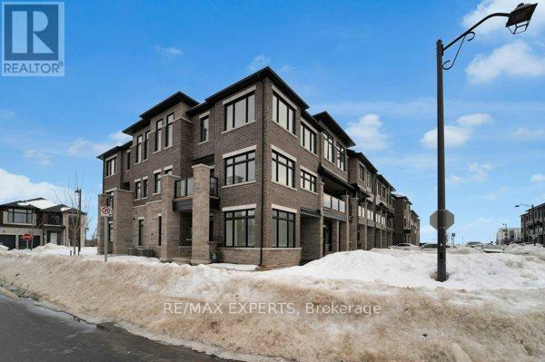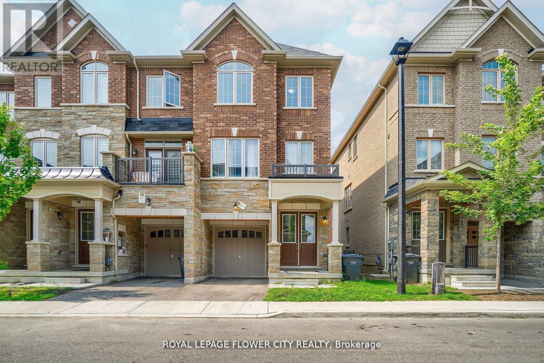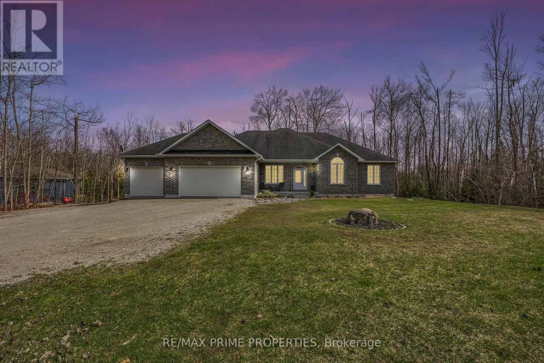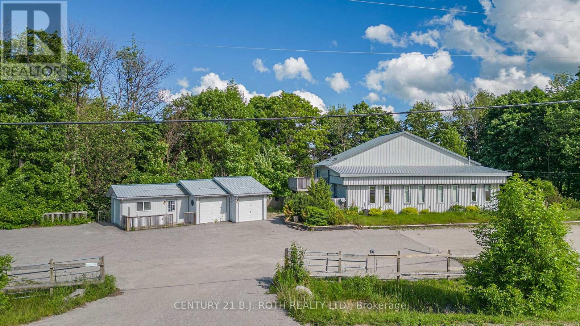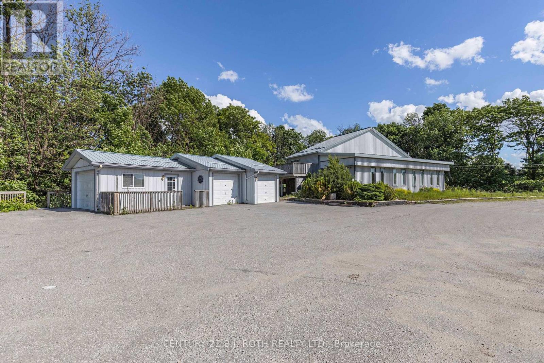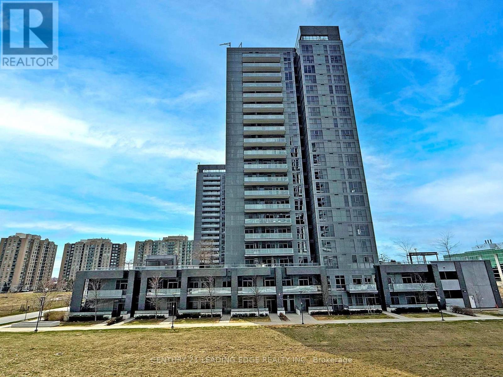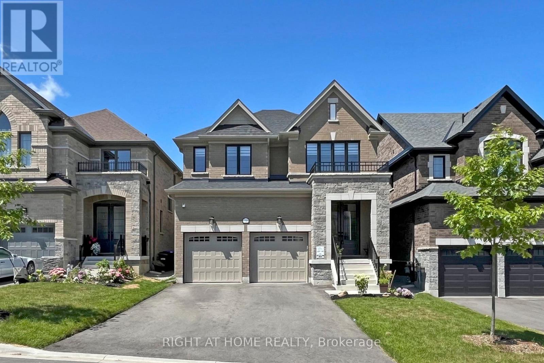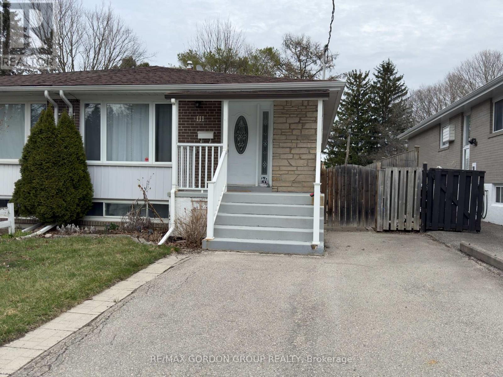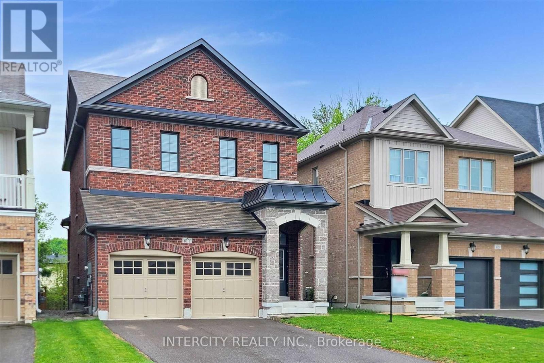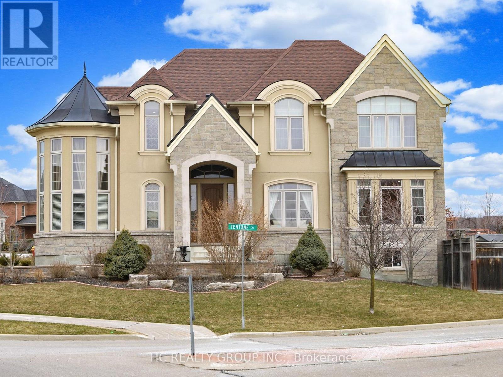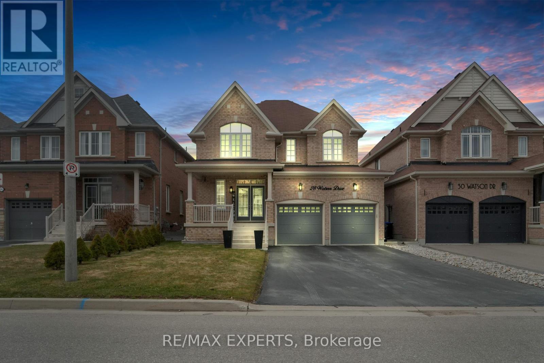1009 - 460 Dundas Street E
Hamilton (Waterdown), Ontario
Trend 2 Condo! South West Corner 2 Bedroom With Great View! Approx 769SF + Balcony. Split Bedroom Layout, Lots of Sun Lights, Windows. S.S. Appliances, Quartz Countertop, Breakfast Area. Walk-in Closet in Master Bedroom. Energy Saving Geothermal Heating/AC System. 10 Mins Away to Go Train Station, 15 Mins to Downtown Burlington, 18 Mins to Downtown Hamilton. Park, School, Hiking Trails Nearby. Incl (id:55499)
Homelife Landmark Realty Inc.
107 Grand River Avenue
Brantford, Ontario
Workshop Lovers Dream With All the Charm to Match!Looking for a property with a workshop? This one delivers! The heated and insulated garage/workshop features soaring ceilings high enough to accommodate a hoistperfect for hobbyists, mechanics, or anyone needing serious workspace. With ample parking for multiple vehicles, this setup is a true standout for those who need room to work and play.Step inside this adorable 3-bedroom, 1-bath bungalow thats full of character and charm. Warm wood accents throughout give it a cozy cottage feel, while the open-concept layout connects the modern, spacious kitchen to the formal dining areaideal for hosting or everyday family life.From the kitchen, walk out to a large deck overlooking a generous yardperfect for summer BBQs, gardening, or relaxing in the sunshine.Enjoy the ease of one-level living with a beautifully updated 4-piece bathroom and three spacious bedrooms.Nestled in a quiet, friendly neighborhood just steps from scenic walking trails along the Grand River and Wilkes Dam, and a quick drive to Brantford Golf & Country Club, Brantford General Hospital, and all the amenities you need. This charming home offers the perfect blend of comfort, convenience, and characterwith the workshop youve been waiting for! (id:55499)
RE/MAX Twin City Realty Inc.
109 Penrose Street
Sarnia, Ontario
This custom-built home is more than just a place to live it's a lifestyle. This exceptional Property Featuring modern living with a spacious 1020 sq. ft. open-concept design, high ceilings, and large windows, this home is filled with natural light. The chefs kitchens boast stainless steel appliances, custom cabinetry, quartz countertops, and waterproof floors. Designed for energy efficiency, it includes top-tier insulation, energy-efficient windows, HVAC, HRV, DWHR, and a tankless water heater for ultimate comfort and reduced utility costs. (id:55499)
Future Group Realty Services Ltd.
1387 Lawrence Avenue W
Toronto (Brookhaven-Amesbury), Ontario
Substantial sales recorded in 6 digits in 2024. Licenced for 112+90 seats, 4+5 years lease term. owner is retiring. For a restaurant the location is everything! Choosing the right location is absolutely critical. You can offer a great food but if you have no foot traffic to sell it to, business is not going anywhere! Flame Bar and Grill at a busy intersection of Keele and Lawrence offers it all! Large interior floor size, ample storage space, large plaza location with major anchor tenants such as LCBO, Tim Hortons, Metro, Walmart, Dollarama, Penguin Pick-up, etc. Enormous amounts of customers dailt, walk-ins, drive by's and huge exposure for your business. Alone the location worth an attention for a business owner! Majority of chattels owned and included, many improvements to the business completed, 10k in security cameras installed, additional large tvs for sports events, large clientele base. Opportunity for further growth and to diversify your food offerings. Good working hours. Established for close to 30 years and successfully run here. Seperate streams of income with quick-service and full sit down eat in areas, separate liquor bar/lounge area for your evening parties, events and entertainment. All in one place. Approx 2460 sqft of main floor area, plus fully finished lower floor area, lots of parking at the plaza, your guests will never be jammed here. If you are in the market, sure you have seen places, but not many worth the attention. This one must be seen to appreciate the current and further potential! seller is willing to offer training to a new owner. Transferable liquor license. **EXTRAS** All equipment is owned except 2 pos terminals, operating name is included, turn key operations. See it now! (id:55499)
RE/MAX Premier Inc.
236 - 1145 Journeyman Lane
Mississauga (Clarkson), Ontario
Location, Location, Location! Welcome to Unit 236 The Clarkson. This Beautiful 2-Storey Condo Townhome is Everything a Commuter Could Ask For! Newly built in 2022 this Spacious and Modern Condo Town is Just STEPS Away From Clarkson GO with Easy Access to Mississauga MiWay Public Transit & Only 26-Min Express GOTrain Ride to Downtown Toronto's Union Station. The Unit Boasts 1095 sqft of Living Space including TWO Private Balconies. Several Upgrades include Hardwood floors, Quartz Countertops and Large Kitchen Island. 2 Bedrooms, Great for a Small Family Looking for a Place To Call Home. Primary bedroom Includes A 3-Piece Ensuite w. Shower, Study Nook & Private Balcony. Second Bedroom is Spacious with Access to a 4-piece Bath. Main Floor includes An Open Concept Living & Dining Area, 2Pc Powder Room and Main Floor In-Suite Laundry. Don't Miss Out, Book A Showing Today! Offers Anytime. (id:55499)
Keller Williams Real Estate Associates
3 Passmore Avenue
Orangeville, Ontario
Welcome to this nicely updated and very spacious bungalow offering approx. 3000 sq ft of finished living space (1589 sf on the main floor) and nestled in a sought-after Orangeville community. Fully customized and situated on a premium 52' wide lot, this thoughtfully designed 3+1 bdrm, 3-full bath home boasts a unique open-concept floorplan that blends modern convenience with everyday comfort. Updated main floor with engineered wood flrs and pot lights. Entertainers kitchen featuring quartz countertops, stylish backsplash, built-in S/S appliances, gas cooktop & a convenient pot filler. The kitchen overlooks the cozy family room centered around a brick gas fireplace & a separate dining area that can easily accommodate large family gatherings. Bonus front living room could be a home office, kids playroom, or additional space to entertain. 3 nice sized bdrms and 2 full bathrms on the main floor, including a spacious primary with a 3-pc ensuite (renod in 2021), stand-up glass-door shower, walk-in closet and double-door walkout to the backyard. The lower level is renovated, ideal for extended family, teenagers, or in-laws. Laminate floors, a spacious 4th bdrm, a bonus room that could be a large 5th bdrm (no window) with an oversized walk-in closet, an additional 4-pc bath with shower & double sinks, full laundry room, gym/workout area, a generous sized rec rm, cold rm, and extra space for a kitchenette/wet bar area. Low-maintenance backyard with multiple decks/patios, the perfect backdrop for summer BBQs. Large garage (2-small cars), ample driveway parking and no sidewalk. Walk to schools, parks, & public transit. Just minutes to downtown Orangeville, restaurants, cafes, movie theater, and all other amenities. These bungalows dont come up often. A perfect balance of practicality and charm. A perfect balance of practicality & charm. Roof (2019), furnace (2023), bsmt windows (2024), appliances (2020), bsmt bath (2024). See virtual tour for more upgrades and info. (id:55499)
RE/MAX Real Estate Centre Inc.
1135 Speers Road
Oakville (Qe Queen Elizabeth), Ontario
A rare sublease opportunity is now available in Oakville high-demand and busy industrial commercial busy area. at the rear of 1135 Speers Road. This 6,250 sq. ft. clear-span industrial unit includes a fully gated 0.22-acre lot that fits up to 70 vehicles ideal for truck repair, body shops, and fleet operations. Featuring 24 ft. clear height, two oversized 16 ft. drive-in doors, and a 10-ton overhead crane, this space is purpose-built for heavy-duty uses such as truck bodywork, fabrication, warehousing, and commercial vehicle servicing. With no columns or obstructions, the open layout provides excellent flexibility for equipment setup and workflow. There is currently no office buildout, allowing full customization based on your operational needs. While the unit does not currently include a private washroom, one can be built, and shared access is available with the front tenant. The unit offers dual access from both the west and rear of the building, ensuring smooth logistics and large vehicle maneuverability. The front portion of the building is occupied by a well-established and busy automotive body shop, creating excellent synergy for related automotive businesses. Zoned E3, the space suits a wide variety of industrial and automotive uses including but not limited to truck and trailer repair, Boat body and repairs shop, steel and equipment fabrication, tire service, car rentals, light manufacturing, and commercial storage. Offered at $18,000 per month gross with all utilities included, this lease presents exceptional value in a low-vacancy market. Immediate occupancy is available, and the 6,250 sq. ft. unit is divisible based on tenant use and requirements. Additionally, the property owner is open to partnering with an experienced automotive business operator. In this arrangement, the operator would run and manage the business while benefiting from the well-equipped space and premium location. (id:55499)
Coldwell Banker Integrity Real Estate Inc.
29 Midmorning Road S
Brampton (Credit Valley), Ontario
Absolutely Stunning & Beautiful Home In Premium Neighborhood built by Regal Crest . This Lovely Family Home Features over 6000 Sq Ft Of luxury living space with four large bedrooms. Soaring 10 Ft Ceilings On Main Floor, 9 Ft Ceilings In Basement And 2nd Flr. Each Bdrm Has Its Own Walk-In Closet And Ensuite. Spacious Family Rm with waffle ceiling , Gas Fire Place, Pot Lights Throughout inside & outside, s/S high-end built-in Appliances, Cooktop In Large Gourmet Kitchen With Walk Out To backyard. Professional spacious layout with Beautiful hardwood throughout, double door entry giving a grand feel. Wide staircases, main floor office, huge dining room & Living Room open concept kitchen/breakfast and family room .. tons of space & upgrades for everyone! Primary bedrm is breathtaking with huge master retreat rm. This home also features with 3 legal bedroom basement with 2 separate units & entrances. (id:55499)
RE/MAX Hallmark Realty Ltd.
5119 Thornburn Drive
Burlington (Uptown), Ontario
Charming 3-Bedroom Townhouse with Finished Basement in Appleby, BurlingtonWelcome to this beautifully updated freehold townhouse in the desirable Appleby neighbourhood of Burlington. This lovely home offers 3 bedrooms, plus an additional bedroom in the fully finished basement, making it perfect for growing families or those needing extra space for guests, gym or a home office.The main floor features a bright, open layout, with a convenient 2-piece powder room. The updated kitchen with under-counter lighting, boasts neutral quartz countertops and sleek subway tile backsplash, offering both style and function for the home chef. A sliding door yields direct access to a spacious raised deck. Throughout the home, you'll find professional paint in neutral tones, creating a clean, modern atmosphere that suits any decor.Upstairs, youll find a 4-piece bathroom, as well as a master suite that comfortably accommodates your furniture and personal space. The basement is fully finished, featuring a 3-piece bathroom with a modern shower, making it the perfect retreat or extra living space.The private, fully fenced backyard is an outdoor oasis, complete with raised planting beds for gardening enthusiasts and a back gate providing easy access to a convenient walkway. The concrete driveway offers space for two tandem cars, adding both convenience and value to the home.Located in the middle of it all, this home is just minutes from local amenities, parks, great schools, and major highways. With updated bathrooms, a beautifully maintained interior, and the added bonus of a friendly community, this home is ready for you to move in and enjoy.Dont miss your chance to call this stunning property your new home! (id:55499)
Royal LePage Real Estate Services Ltd.
541 Glen Park Avenue
Toronto (Yorkdale-Glen Park), Ontario
An impeccably maintained family home in sought-after Yorkdale-Glen Park! On a 33 X 130 Ft Lot, this bright and inviting property features an open-concept layout with 2972 square feet of total living space, high ceilings, skylights, pot lights, and gleaming hardwood floors. A solid wood floating staircase adds architectural charm. The main floor includes a large family-size kitchen with a spacious eating area and sliding glass doors that open to a generous concrete porch perfect for entertaining. The combined living and dining room is ultimate space for holiday gatherings. The finished basement offers a full kitchen, large living/dining area, walk-out to the backyard, and private side entrance ideal for in-law or income potential. Detached garage with greenhouse and widened driveway for added functionality. A true pride of ownership! An area known for wonderful grocery stores, patisseries and restaurants. A warm, family-friendly community with great walkability and convenience. Located minutes from Yorkdale Mall, great schools, parks, TTC, and major highways.*Do not miss out on this rare opportunity to own a quality all-brick home where family has been at the heart of this desirable address.* (id:55499)
Forest Hill Real Estate Inc.
Lower - 490 Turnbridge Road N
Mississauga (Creditview), Ontario
Discover this bright and spacious 1 Bedroom + Den legal basement apartment located in one of Mississauga most vibrant and sought-after neighborhoods just a short walk to Square One Mall, Sheridan College, GO Transit, YMCA, parks, and more. The versatile den is perfect as a home office or second bedroom, making it ideal for working professionals. This beautifully maintained unit features a full kitchen, 3-piece bathroom, cozy living room, private side entrance, and in-unit laundry for your convenience. Enjoy central heating and air conditioning, plus 1 driveway parking spot with the option for a second. Rent is $1800/month and includes all utilities (hydro, heat, and water). Available immediately. No pets, No smoking. Perfect for a single professional or a couple looking for comfort, privacy, and unbeatable location (id:55499)
RE/MAX Real Estate Centre Inc.
1 Queen Anne Drive
Brampton (Fletcher's Meadow), Ontario
****Welcome Home**** Beautiful Spacious End Unit Townhome That Feels Like A Semi, Situated On A Premium Corner Lot With No Neighbor's On One Side. This Home Features A Wrap-Around Porch Leading To A Front Double Door Entry. As You Enter, You're Welcomed By An Open Above Foyer That Leads To A Bright And Airy Main Floor Layout That Features A Spacious Living/Dining Area And A Separate Family Room With A Cozy Gas Fireplace. The Modern Eat-In Kitchen Offers Granite Countertops and Stainless Steel Appliances. From the Family Room You Have Access To A Fully Fenced Backyard With A Gorgeous Patio Just In Time for Summer Entertaining! Upstairs Boasts 3 Generously Sized Bedrooms with Laminate Flooring Throughout. The Primary Bedroom Features A Walk-In Closet and a 4-Piece Ensuite with Quartz Countertops. The Finished Basement Includes An Extra Bedroom, Full Bathroom, & An Open-Concept Rec Room Ideal for Extended Family, Potential In-law Suite Or Additional Living Space. Many Upgrades Include: Hardwood Floors on Main Level, Laminate on 2nd, Pot Lights Inside & Outside, California Shutters, Crown Molding on Both Floors, Granite Counters in Kitchen & Powder Room, Quartz Counters in Upstairs Bathrooms, Fresh Paint, Oak Staircase, Plus Much Much More. **** Gorgeous View Of The Golf Range**** Come See What This Gorgeous Home Has To Offer, Move In Ready, Pride Of Ownership!!! (id:55499)
RE/MAX Realty Services Inc.
37 - 7284 Bellshire Gate
Mississauga (Meadowvale Village), Ontario
Stunning, Sun-Drenched End Unit Townhouse Overlooking a Serene Ravine in the Prestigious Levi Creek Community of Meadowvale Village. This Home Boasts a Spacious Open-Concept Design, Modern Stainless Steel Appliances, and a Master Suite with a Private Ensuite Bath and Walk-In Closet. Loads of upgrades. Key Features Include: 3 Bed , 4 Bath Fully finished walk-out basement featuring a large recreation room with pot lights and a newly renovated bathroom.Newly Installed Quartz Full height Backsplash and Countertops in the Kitchen, New Gas Stove and Fridge .Newly installed over the range Microwave.New Washer and Dryer still under warranty .Foyer and Kitchen floor has Gorgeous Porcelain tiles.New Attic Insulation and Recently Renovated all bathrooms with New vanities, Porcelain floors and handheld and rain shower. Newly installed interlock in front and Concrete Patio in backyard. Furnace,Central A/C and Roof updated. In-Ground Sprinkler System.Direct Access to Garage from inside the house.Visitor parking right next to unit. The low maintenance fee covers a range of services, including roof upkeep, road salt, snow removal, grass cutting, common areas, visitor parking, and more. Conveniently located near top-rated schools, parks, walking trails, shopping, and major highways. (id:55499)
Ipro Realty Ltd.
643 Hamilton Crescent
Milton (Be Beaty), Ontario
This beautiful all brick Mattamy built corner lot Powell Model Just Under 2000 sq.ft has a large sought after layout and appealing open concept floor plan; perfect for growing families and ideal for anyone who loves to entertain. You will fall in love with the overall flow of this attractive family home situated on this bright corner lot. 9' ceilings on the Main floor, Gleaming hardwood floors throughout, Pot lights, Gas fireplace & media niche. Inviting front porch, spacious principle rooms and a fabulous eat-in kitchen with direct access to the spacious yard are just some of the great features of this home! This truly is the perfect space for both living & entertaining all year long! Fully finished basement with 4th bedroom and recreation space. Lots of Upgrades includes; New windows and modern windows blinds (2021), renovated master ensuite (2021), roof (2019), new counters & backsplash (2013) and stairs with iron pickets. Located across from Park and School with no sidewalk! Super location, close to all amenities, schools, shopping and highways. (id:55499)
RE/MAX Real Estate Centre Inc.
8 Orchid Drive
Brampton (Northwest Sandalwood Parkway), Ontario
Welcome to 8 Orchid Dr A Rare Raised Bungalow in Brampton! Discover this beautifully upgraded 3+1 bedroom raised bungalow, offering a perfect blend of comfort and functionality.The main floor boasts a spacious open-concept living and family area, a chef-inspired kitchen, and two bedrooms accompanied by a full washroom. The primary suite features a private balcony and a luxurious ensuite, providing a serene retreat.The fully finished basement includes a self-contained in-law suite with a second kitchen and a large bedroom, ideal for extended family or potential rental income.Step outside to a meticulously landscaped backyard, complete with interlocking around the house, a custom garden shed, and a gazebo, perfect for summer gatherings. Recent upgrades include a new furnace, AC, roof, sprinkler system, kitchen, and garage, ensuring peace of mind for years to come.With parking for five cars and a stunning elevation, this home truly stands out. Don't miss the opportunity to own this exceptional property! (id:55499)
Homelife Silvercity Realty Inc.
10 Callahan Court
Brampton (Northwest Brampton), Ontario
A stunning and immaculate detached home, built in 2021, nestled in a serene cul-de-sac. This exceptional property boasts 3+1 spacious bedrooms, 4 modern bathrooms, and a finished basement with a legal separate entrance (permit approved). The main floor features soaring 9-ft ceilings, a striking stained oak staircase, and elegant stained hardwood flooring in the great room and hallways. The bright, upgraded eat-in kitchen showcases granite countertops, a central island, stylish ceramic backsplash, and a breakfast area that opens to the backyard. The luxurious primary bedroom includes a 4-piece ensuite and a walk-in closet for ultimate comfort and convenience. (id:55499)
RE/MAX President Realty
140 Folkstone Crescent
Brampton (Southgate), Ontario
Welcome to 140 Folkstone Crescent. A Rare Gem in the Heart of Brampton!Situated in the highly sought-after Southgate community, this beautifully maintained detached home sits on a premium 55 x 110 ft lot with no neighbours behind, backing directly onto a school for added privacy. Step inside to discover a bright and spacious living room filled with natural light, overlooking a large manicured front yard. The separate dining area flows effortlessly into a generous eat-in kitchen, making it perfect for family gatherings and everyday living. Upstairs offers 3 spacious bedrooms, ideal for growing families.Cottage living in the city! No need to escape enjoy summer days with friends and family right in your own backyard oasis, all in the heart of the city and close to everything you need. The private backyard is perfect for entertaining, barbecuing, or simply relaxing your own outdoor oasis. The high and dry basement offers excellent potential and can easily be converted into an in-law suite or income-generating apartment, making it a great fit for multi-generational families or investors. Lovingly maintained by a single family, this home comes with key updates including a newer electrical panel, furnace, A/C, windows, front door and roof all done within the past 5-10 years. Plus, brand new concrete work around the house was completed just last year, adding function and curb appeal. Located just minutes from Bramalea GO Station, top-rated schools, parks, Chinguacousy Park, Bramalea City Centre, transit, and major expressways, this home offers ultimate convenience in a mature, family-friendly neighbourhood known for its large lots and peaceful tree-lined streets. Whether you're looking to move in, renovate, or invest this home offers endless potential. Homes and lots like this are RARE to find dont miss your chance! (id:55499)
Homelife Silvercity Realty Inc.
212 - 3025 The Credit Woodlands
Mississauga (Erindale), Ontario
Stunning 5-Bedroom, 2.5-Bathroom 2-Storey Condo Townhouse with Southeast Exposure! This beautifully renovated home offers spacious living with two oversized balconies and two large storage rooms that can easily function as dens or walk-in closets. Enjoy a modern open-concept layout, featuring a brand-new kitchen with granite countertops, stylish backsplash, ceramic tile flooring, and a fabulous central island. Upgraded stainless steel appliances, premium laminate flooring, elegant hardwood stairs and ample pot lights add to the upscale feel. Spa-like bathrooms have been tastefully updated. Amenities include a gym, indoor pool, BBQ area, games room, sauna, recreation room, and visitor parking. Conveniently located near UTM, Credit River, Square One, public transit, parks and shopping. Just move in and enjoy! Show with confidence. (id:55499)
Smart Sold Realty
33 Nova Scotia Road W
Brampton (Bram West), Ontario
Welcome to 33 Nova Scotia Road, a luxurious 4-bedroom home nestled in the prestigious Streetsville Glen neighbourhood. Boasting over 4,000 sq. ft. of living space on a premium lot backing onto serene conservation & wooded land, this property offers the perfect blend of elegance, comfort, & privacy. Step through grand double doors into a spacious foyer with 9ftceilings, ceramic floors, a double closet, & a powder room. The bright & airy living room, with its large windows & rich hardwood floors, flows seamlessly into the dining room perfect for formal gatherings. The newly renovated kitchen is a chef's dream, featuring Calacatta quartz countertops, a stunning waterfall island, extended cabinets, stainless steel appliances, under-mount lighting, & a breakfast area overlooking the landscaped backyard. The cozy family room includes hardwood floors, pot lights, a custom-built wall unit, a fireplace, & a charming bay window nook. Upstairs, the primary bedroom is a private retreat with a spa-like 5-pcensuite & walk-in closet. The second bedroom, ideal as a nanny or in-law suite, has its own ensuite, while the third bedroom connects to a Jack & Jill bathroom. The fourth bedroom offers additional versatility to meet your needs. The finished walk-out basement is a show stopper, featuring a separate entrance, a media room with a built-in fireplace & custom wall unit, a spacious recreation room, a kitchenette, a 3-pc bathroom, & ample storage. Its perfect for multi-generational living or entertaining. Freshly painted throughout, this home is move-in ready with thoughtful upgrades, including zebra blinds, a newer roof, furnace, & AC. Situated close to schools, parks, shopping, & major highways, this property offers unparalleled convenience & luxury.**EXTRAS** Freshly painted! Fully landscaped front & back with a sprinkler system. Roof replaced 5 yrs ago, new furnace & A/C 2 years old, tankless water heater added,rough-in for a stove in the basement, & kitchen reno's 2023 (id:55499)
Royal LePage Meadowtowne Realty
3rd Floor 1 Bedroom - 281 Hallam Street
Toronto (Dovercourt-Wallace Emerson-Junction), Ontario
Detached house 1 Bedroom on 3rd floor for lease. Total of 2 bedrooms on 3rd floor. Welcome to the sisters' kingdom -- all roommates are girls. No Pet. Fully furnished. Share kitchen and laundry with 3 tenants. Share bathroom with another 3rd floor tenant. Spacious and bright interior. Great location, located in Dovercourt Village, steps to TTC bus stop, 3 mins drive to Loblaws Supermarket, 7 mins drive or 20 mins bus to U of T. **EXTRAS** Fridge, Stove, Microwave, Washer & Dryer, ELFs. All Utilities (Hydro, Heat, Water, Internet) Are Included In Rent. (id:55499)
Le Sold Realty Brokerage Inc.
7169 Para Place
Mississauga (Meadowvale Village), Ontario
Your search ends here! Simply back up the truck, unload your belongings, and start enjoying a serene, peaceful lifestyle nothing left to do but settle in. The seller has handled every detail. This 1950 sq .ft. family home in the sought-after Meadowvale Village of Mississauga, you'll immediately appreciate the exceptional renovations throughout. The home features a floor plan perfect for both everyday family living and entertaining guests. Gorgeous Tigerwood hardwood flrs flow seamlessly through the entire home. The welcoming foyer, with elegant 24-inch x 24-inch Italian porcelain tiles, leads you into the chef-inspired gourmet kitchen, complete with sleek modern cabinetry, 1.25-inch Caesarstone countertops, a spacious L-shaped island, and stainless steel appliances ideal for preparing meals and hosting gatherings. The sun-filled breakfast area overlooks the beautifully landscaped, deep backyard. The main floor also includes a convenient laundry room and powder room. A refinished staircase takes you up to the expansive upper level. The separate family room, with a cozy gas fireplace, offers the perfect spot for movie nights, family games, or relaxing, and it also features a private balcony. The large primary bedroom boasts a custom-built walk-in closet and a luxurious 4-piece ensuite with an airjet tub, a frameless glass shower, and a Toto Aquia toilet with a smart toilet seat. Two additional spacious bedrooms, each with custom-built closets, and a 4-piece bathroom with a double vanity, airjet tub, and Toto Aquia toilet with a smart seat complete the second floor. The professionally finished basement offers a large rec room, a 3-piece bathroom with beautiful marble and large porcelain tiles featuring a generously sized frameless glass shower, a small office, and plenty of storage space. High-end faucets, including Hansgrohe, Aqua Brass, and Riobel, newer windows, GAF Timberline asphalt roof shingles, R60 attic insulation, and an extra-long driveway. (id:55499)
Sam Mcdadi Real Estate Inc.
85 Sea Drifter Crescent
Brampton (Bram East), Ontario
Beautiful, Well-Kept 3+1 Bedroom Townhome Available In One Of High Demand Area Of East Brampton At Ebenezer & Gore Road . Throughout Big Windows With Finished W/O Basement (By The Builder). Built In 2015. Premium Brick And Stucco Elevation With Portico. 9' Ceiling. Open Concept Layout. Oak Staircase, Hardwood Throughout On Main And In Aisle On 2nd Floor, Master W/I Closet. Painted, Deck Built, Entry From Garage To House And Walkout Basement Rec Room Wo To Backyard . Steps Away From All Amenities And Much More!! (id:55499)
Century 21 People's Choice Realty Inc.
377 Martin Street
Milton (Om Old Milton), Ontario
LOCATION & OPPORTUNITY! Welcome to this charming 3+1 bedroom brick bungalow home, nestled on a large mature private lot, in the heart of Old Milton. Recently upgraded throughout! Featuring a fully finished features a great layout, upstairs and downstairs, with upgraded kitchens and bathrooms. Quartz counter tops (Mar 2025), Stainless steel appliances- including ss fridge, ss stove, ss dishwasher, ss built-in microwave/exhaust fan. The main floor design creates a warm and welcoming atmosphere, perfect for entertaining or relaxing with family. The main floor also features three bedrooms, each filled with natural light, closet space and 3rd bedroom has a walkout to the Backyard. Freshly painted throughout (Mar 2025) and new Vinyl Plank flooring throughout (Mar 2025) Finished with neutral colour pallet. Additional updates include furnace (Fall 2024), front porch (Mar 2025). The finished basement, with separate private entrance includes a fully equipped very large 1 bedroom in-law/accessory suite with large windows and its own updated large eat-in kitchen with Quartz counter tops (Mar 2025) and Stainless Steel appliances- including ss fridge, ss stove, ss dishwasher. Featuring large double closets in bedroom. The large, private backyard with large gazebo, is a true highlight, offering a peaceful retreat with mature trees for added privacy. It is fully fenced, ensuring a safe and secure area for children and pets to play. Whether you're enjoying quiet outdoor moments or hosting gatherings, the backyard provides ample space for all your needs. Conveniently located near many amenities, shopping, schools, parks, restaurants and just minutes from Highway 401 and Main St, Old Milton. This property offers an unbeatable location. With its combination of a prime location, updated living areas, and an in-law suite/accessory suite. This is a fantastic opportunity for investors or a Multi generational living family! (id:55499)
Cityscape Real Estate Ltd.
56 Workgreen Park Way
Brampton (Bram West), Ontario
Welcome to this exceptional family home nestled in the vibrant, family-friendly Brampton West neighbourhood, where sophistication meets modern, tranquil living. With hundreds of thousands invested in exquisite upgrades, this beautiful 4-bedroom, 4-bathroom residence captivates at first glance and offers a picturesque park view. Step through the stately double doors into a bright, open-concept space, where 9-ft ceilings, LED pot lights, and a lavish blend of marble and hardwood floors create an ambiance of refined elegance. Natural light streams through expansive windows, illuminating every thoughtfully curated detail. The chef-inspired kitchen is a masterpiece, showcasing custom cabinetry, gleaming quartz countertops, and fully equipped stainless steel appliances. Flowing seamlessly into a cozy breakfast area with walk-out access to the deck, this space is perfect for enjoying morning coffee while taking in serene views of the mature greenery beyond. Adjacent to the kitchen, the formal dining area and inviting living room provide the ultimate setting for entertaining. The living room exudes a warm ambiance, complete with a stylish fireplace, offering a true retreat for relaxation and memorable family moments. On the upper level, comfort awaits. The spacious primary suite is a private escape, featuring a deluxe 5-piece ensuite and an expansive walk-in closet. Three additional spacious bedrooms provide ample comfort, with two sharing a semi-ensuite and one enjoying a private 4-piece ensuite perfect for family and guests alike. The expansive, unfinished basement presents limitless possibilities for customization. Envision a state-of-the-art gym, a serene guest suite, or a space for generating rental income, this blank canvas awaits your personal touch. Offering a unique blend of comfort and convenience, don't miss the chance to make it yours! (id:55499)
Sam Mcdadi Real Estate Inc.
1537 Moonseed Place
Milton (Cb Cobban), Ontario
Stunning Brand New End Unit Townhome. Welcome to this spacious and Modern 3-Bedroom, 3-Bathroom Townhome. This Newly Built end unit boasts Upgraded plumbing fixtures and stylish, high-quality flooring throughout, offering a fresh, contemporary feel. This gorgeous, modern kitchen is a standout feature, with sleek quartz countertops, stainless steel appliances, and plenty of storage, creating the perfect space for cooking and entertaining. This home features a bright open layout, designed for family living while the bedrooms provide ample space for family or guests. With a direct access to the garage and two additional parking spots. Situated in a desirable and welcoming community, this home is perfect for anyone looking for both comfort and modern convenience. Don't miss out on this beautiful home! (id:55499)
RE/MAX Experts
14 Faye Street
Brampton (Bram East), Ontario
**Click On Multimedia Link For Full Video Tour ** ""END UNIT "" Freehold Townhouse!! ' '' 2,197 SQ FEET '''. This Meticulously Maintained 3-StoryEnd-Unit Townhouse In East Brampton. Offers Modern Living Space, Featuring 3+1 Spacious Bedrooms And4 Bathrooms. Located At Gore Rd & Queen St, With Easy Access To Vaughan, Mississauga, Bolton, And Toronto, The Home Boasts A Bright Open-Concept Layout With A Large Family Room, Combined Living And Dining Areas, And A Gourmet Kitchen With Stainless Steel Appliances And A Large Center Island. The Main Floor Includes A Generous Office Space, While The Third Floor Features 3 Well-Sized Bedrooms And 2 Full Bathrooms, Including A Primary Bedroom With An Ensuite And His-And-Hers Walk-In Closets. With 9-Foot Ceilings, Premium Laminate And Ceramic Flooring Throughout, And 2 Parking Spots, Including A Garage, This Home Is Ideal For Families Or Investors. Conveniently Situated In A Prime Location Near Shopping, Entertainment, Schools, Places Of Worship, And Hospitals, Plus Easy Access To Highways 427 And All Other Amenities Of Life. This Property Is A Rare Find In A Prime Location. Don't Missed It. Its Very Rare Home. (id:55499)
Royal LePage Flower City Realty
70 High Street
Barrie (Queen's Park), Ontario
Excellent Opportunity In Barries Booming Downtown Core! Sought-After Location Near The Waterfront, Public Transit, Parks, Schools, Shops, Restaurants & The Future Lakehead University STEM Hub! This Updated 2 Bedroom Bungalow Is Situated On A Generous 56 by 196 Lot With Plenty Of Parking & Re-Development Potential. Key Updates To The Home Include Singles, Furnace, Bathroom, Fridge, Front Door & Kitchen Window. This Property Is Perfectly Situated In Barries Flourishing Downtown With Great Visibility, Offering Developers & Investors Endless Possibilities! (id:55499)
RE/MAX Hallmark Chay Realty
33 Springhome Road
Oro-Medonte, Ontario
Welcome to 33 Springhome Road! First time offered, this stunning all-brick 3+1 bed, 3 bath bungalow sits on a huge lot backing onto EP land. Featuring a gourmet kitchen with high-end finishes, (gas stove, secret spice drawers, and two pantries)! Air exchanger, natural gas fireplace, walnut floors, cathedral ceilings and a natural gas fireplace & the property is on an artesian well. The basement (which includes a walkout and separate entrance, has the option for in-floor heating, and ample space to add a bedroom. Perfct for family living and entertaining! Walk to Lake Simcoe, boat launch, and trails. Minutes to Barrie and Orillia, and a very easy commute down Hwy 400 to Toronto. Quiet, peaceful, and ready to move in! (id:55499)
RE/MAX Prime Properties
57 Cunningham Drive
Barrie (Ardagh), Ontario
PRESENTING 57 Cunningham Drive - Turnkey Townhome Living Redefined in Barrie's most desirable Ardagh community. With an unbeatable blend of family-friendly charm, convenient access to amenities and an endless array of upgrades, this renovated and updated freehold townhome is a must-see! Nearly 2,000sf of finished living space offering a move in ready gem that combines modern design with ultimate comfort. Impeccably updated interior with tasteful neutral décor throughout. Recent extensive renovations (2021) include stunning flooring, lighting, kitchen, bathrooms, fresh paint throughout. Inviting, bright foyer welcomes you with a 2-piece guest bath, front hall closet, and garage access. The renovated Chefs Kitchen is a culinary dream, featuring two-tone cabinetry, s/s steel appliances, striking tile backsplash, and stylish black hardware that unifies the design. Open-Concept floor plan is perfect for entertaining. Dining and living areas flow seamlessly, bathed in natural light from double patio door and large picture windows. Bright upper level continues with the same attention to detail offering two generous sized bedrooms, semi-ensuite bath, and a primary suite complete with walk in closet, and ensuite with dedicated shower and soaker tub. Extend your living space to the outdoors and enjoy the tranquil backyard - with no rear neighbours. Fully finished lower level (2022) offers additional living space for playroom, rec room, and movie nights! Single car garage with overhead storage. Ardagh Bluffs offers 500+ acres of forested beauty that embraces 17 km of walking, hiking, biking trails. Perfectly located for easy access to outstanding amenities - shopping, services, dining, entertainment and four season recreation - all within a short drive. Easy access to Hwy 400, north to cottage country or south to the GTA. Shingles (2017). Furnace (2020). A/C (2020). Owned Hot Water Heater (2019). Dishwasher (2024). Washer (2024). Dryer (2022). Don't hesitate, reach out today! (id:55499)
RE/MAX Hallmark Chay Realty
RE/MAX Hallmark Chay Realty Brokerage
8 Pearen Lane
Barrie, Ontario
Welcome to your Dream Home! This stunning, BRAND NEW MATTAMY BUILT townhome features 4 spacious bedrooms and 4 luxurious bathrooms, offering plenty of room for both family and guests. The open-concept design seamlessly blends modern style with functional living, showcasing top-of-the-line finishes such as Luxury Vinyl floors throughout, quartz countertops, stainless steel appliances, and dual entrances on the main floor! The enormous kitchen is perfect for entertaining, complete with an extra large island with breakfast bar seating, plenty of prep space for the aspiring chef, and excellent natural light looking out to the covered deck space. The expansive master suite is a true retreat, complete with a walk-in closet and a private ensuite bathroom. Two more equal sized bedrooms on the third floor sharing a full washroom and convenient upper floor laundry rounds out this level. The Main floor features a fourth spacious bedroom , walk-in closet and ensuite ensuring comfort and privacy for all, whether using as a guest suite or perhaps an in-law suite. Enjoy the convenience of the attached garage, private patio and primary bedroom sundeck, and take advantage of the low-maintenance lifestyle that comes with owning a brand-new home with TARION Warranty extending to the new owner. Located in the desirable South West Barrie, you're just minutes from local amenities like shopping, dining, parks, schools, highway and entertainment. This is an incredible opportunity to own a brand-new, move-in ready home with all the modern amenities. Don't wait schedule your private showing today! 9ft ceilings on the Main and Second Floors. Upgrades with Builder : Extended kitchen counter island and no carpets throughout! (id:55499)
RE/MAX Hallmark Chay Realty
4201 Huronia Road
Severn, Ontario
Open House Sun April 27 and Monday April 28/Seller Terms Possible/Orillia North Edge/Live-Work/Large Home + Triple Car + 1 acre (.84)/Zoned C4 Highway Comm/Potential C4 uses residential,commercial,access dwelling, bus or professional or administrative office,building supply, service, rental, hotel, marina, market, repair and auto body, retail, outdoor storage, self-storage, taxi services, vet clinic ++++/Apprx 25 years old /drilled well/septic system/Large paved-gravel drive /View almost anytime/Easy access from Highway 11 N or Huronia Road/Check out the multi media/Note Half of north fenced compound is part of subject property **EXTRAS** 2 Fridges/Stove/DW/Washer/Dryer** Potential Seller Terms/Tons of Pictures and Video/Vacant View almost anytime/About half of fenced compound part of this property (id:55499)
Century 21 B.j. Roth Realty Ltd.
4201 Huronia Road N
Severn, Ontario
Open House Sun April 27 and Monday April 28/Potential Flexible Terms/Orillia Live-Work/Large Home + Triple Car + 1 acre (.84)/North edge Orillia/Zoned C4 Highway Comm/Potential C4 uses residential,commercial,access dwelling, bus,professional or administrative office,building supply, hotel, marina, market, repair and auto body, retail, outdoor storage, self-storage, taxi services, vet clinic ++++/Apprx 25 years old /drilled well/septic system/Large paved-gravel drive /View almost anytime/Easy access from Highway 11 N or Huronia Road/Check out the multi media/Note half of fenced north compound is part of this property **EXTRAS** 2 Fridges/Stove/Dw/Washer/Dryer/Potential Seller Terms/About half of north fenced compound part of 4201 Huronia Rd Property (id:55499)
Century 21 B.j. Roth Realty Ltd.
46 Lockburn Crescent
Brampton (Fletcher's Meadow), Ontario
**Legal Basement** Immaculate and Bright Detached Home with legal 2nd Dwelling Unit. This stunning home offers well-designed living space in a highly sought-after neighbourhood. Smooth and 9ft ceiling On the main floor and elegant pot lights create a spacious and inviting ambiance. Hardwood flooring flows throughout. A Chef Delight kitchen boasts extended cabinetry, stainless steel appliances, a backsplash, and Built-in Microwave. Cozy family room with a fireplace. 2nd Level leads to the Primary bedroom with a walk-in closet having custom closet organizers and Ensuite. The rest bedrooms are generously sized. This home blends style and comfort with thoughtful finishes throughout. Basement With Separate Side Entrance, Bigger Windows and a Spacious Living Area and Bedroom. Separate Laundry for Upstairs & Downstairs, Upgraded upstairs Washroom,Legal Basement done in 2023. Located on a Quiet Street with no through traffic, Landscaped Front and Back Yard. Extended Double Driveway, Spacious Backyard W/Storage Shed. Walking Distance to 3 Schools and Cassie Campbell Community Centre, Short Drive to Mount Pleasant Go station. Schedule your viewing today! (id:55499)
Save Max Real Estate Inc.
114 Tecumseth Pines Drive
New Tecumseth, Ontario
Downsize with ease at 114 Tecumseth Pines Drive! This open concept, well maintained home has been thoroughly and thoughtfully updated with an new modern kitchen, complete with a built-in pantry and quartz counters, two newly renovated washrooms, new windows and exterior doors, laminate floors, new furnace and air-conditioner and a new roof! Step out to the large deck to enjoy BBQs and outdoor living with a long view across the community. The year also includes a newly built garden shed and lots of space for raised bed gardening. With plenty of space in the rare full basement, you can easily host guests, have dedicated hobby rooms, a workshop, an additional rec room and plenty of convenient storage space. Enjoy all that retirement living has to offer in this welcoming adult community. With a heated indoor pool, sauna, gym, meeting room, tennis courts, shuffle board and planned activities, you will fill your calendar and meet new friends! Come and experience the joy of this active lifestyle community. (id:55499)
Keller Williams Referred Urban Realty
414 - 7420 Bathurst Street
Vaughan (Brownridge), Ontario
The Prestigious Promenade Towers! Modern Bright Spacious 2 Bedroom 2 Bath, Floor To Ceiling Windows, Featuring Large Balcony; Eat In Kitchen, Utilities/Cable/Internet Included In Low Maintenance Fee; Gym, Pool, Tennis/Squash Courts,Sauna, Whirlpool, Library, Meeting Room, Gated 24/7 Security, Parking! 1 Parking spot included, monthly maintenance includes short walk to BAYT synagogue on East side ofBathurst & Clark Ave, public transit, great schools, parks, libraries & Community Centres. Wonderful family friendly neighbourhood. Mpac Report attached 992 interior + Balcony space (id:55499)
Ipro Realty Ltd.
206 - 105 Oneida Crescent
Richmond Hill (Langstaff), Ontario
Two Bedroom Two Washroom unit at Era Condos. Functional Layout and Spacious Living Area Flooded with sunshine, from Floor to Ceiling Window, 2 large bedrooms and 2 elegant bathrooms! Premium Upgrades throughout, including an open-concept kitchen, quartz countertop, and stylish backsplash. 9' Smooth Ceilings, Roller Blinds, Conveniently located near future Metrolinx High Tech Subway Station, Langstaff GO Terminal, and major highways 407/404, and endless dining and shopping options. Whether commuting, working remotely, or raising a family, this residence offers luxury, convenience, and an exceptional living experience. Top-notch amenities include an Outdoor Terrace with BBQ's, Indoor Pool, Gym, Party room / Media Room, Visitor Parking. (id:55499)
Century 21 Leading Edge Realty Inc.
56 Sandhill Crescent
Adjala-Tosorontio (Colgan), Ontario
Please allow 24 hours' notice for showings.This stunning 4-bedroom detached home is a perfect blend of style and functionality. Featuring an open-concept layout and quality finishes throughout, it offers a warm and welcoming space ideal for modern living. Enjoy cozy evenings in the spacious great room with a gas fireplace. The sleek, modern kitchen boasts quartz countertops, a double undermount sink, and contemporary cabinetry. The bathroom is upgraded with ceramic wall tile in the showerevery detail has been thoughtfully designed! (id:55499)
RE/MAX President Realty
1348 Blackmore Street
Innisfil (Alcona), Ontario
Exceptional Detached Home located in Innisfil, Office On Main Floor For Work From Home, Chef's Kitchen With Quartz Counters, Marble Herringbone Backsplash, Pot Filler and Stainless Steel High End Appliances, Pot Lights, Hardwood Through Out Main Floor And Upper Hallway, Smooth Ceilings Throughout the Home, 2 Custom Fireplace Surrounds in Great Room and Basement living Room, This Elegant Property Includes 3,582 sqft of Finished Space, Including a 738 sqft Finished Basement Nanny Suite With a Full Bathroom and Full Kitchen, Large Primary Bedroom with a Sitting area and Spa Like Ensuite With Free Standing Soaker Tub and Double Sink Vanity, No Sidewalk. Custom Blinds, 2 Fridges, 2 Stoves, 2 Dishwashers, Garage door Openers, All Light Fixtures. Don't Forget to Check Out The Virtual Tour!! (id:55499)
Right At Home Realty
83 Klamath Court
Vaughan (Maple), Ontario
***Family Home On A Quiet Court In Prime Maple*** Nestled In The Heart Of Vaughan's Sought-After Maple Community, This Stunning Family Home Sits On A Serene And Quiet Court, Ensuring Peace Of Mind For Parents While Offering A Perfect Environment For Children To Play Safely Outside. With No Through Traffic, This Location Combines Tranquility With The Convenience Of An Urban Setting.The Property Boasts A Generously Sized, Pie-Shaped Lot That Is A True Outdoor Oasis. A Beautiful Stone Patio Overlooks An Inviting Inground Pool, Surrounded By Ample Space For Lounging, Entertaining, And Enjoying Sun-Dappled Afternoons With Family And Friends. The Backyard Is A Haven For Relaxation And Recreation, Making It Ideal For Creating Cherished Memories. Inside, This Home Is A Masterpiece Of Modern Living, Offering Four Spacious Bedrooms And A Host Of Meticulously Executed Renovations. The Gourmet Kitchen, A Chef's Dream, Features High-End Appliances, Sleek Cabinetry, And Elegant Finishes. The Spa-Inspired Bathrooms Offer A Retreat-Like Experience, Complete With Luxurious Upgrades That Exude Comfort And Style. Throughout The Home, Updated Flooring Adds A Seamless Blend Of Sophistication And Warmth.For Those Embracing The Work-From-Home Lifestyle, The Second Floor Is Equipped With A Custom-Designed Office That Ensures Privacy And Productivity. The Professionally Finished Basement Expands The Living Space, Perfect For A Home Theatre, Playroom, Or Guest Suite, Catering To All Your Family's Needs. Beyond The Home, The Maple Community Shines With Its Array Of Parks, Scenic Trails, And Excellent Schools, Fostering An Active And Family-Oriented Lifestyle. Commuting Is A Breeze With Easy Access To The Go Train And Highway 400, And The New Cortellucci Hospital Is Just A Short Drive Away, Adding An Extra Layer Of Convenience (id:55499)
Royal LePage Your Community Realty
12 Truscott Avenue
Georgina (Keswick South), Ontario
Welcome to the charming & well-maintained 12 Truscott Avenue in sought after Simcoe-Landing. Situated in an excellent family friendly neighborhood, only steps to public school, parks, walking trails and shops. Only 2 minutes to highway 404 for a very easy commute. Flooded with natural light, this home features beautiful hardwood flooring, a renovated kitchen with chic concrete counter tops, and stunning family room with wainscoting and cathedral ceiling open to upper level study for a grand entry. With almost 2600 sqft, and a standard 4 bedroom layout - this 3 bedroom home allows for massive, over sized bedrooms. Beautifully renovated washrooms with shiplap, modern vanities and light fixtures. Master bedroom features large walk-in closet, ensuite with soaker tub, and separate shower. (id:55499)
Royal LePage Your Community Realty
218 - 7905 Bayview Avenue
Markham (Aileen-Willowbrook), Ontario
Fully renovated, west-facing 2-bedroom, 3-bathroom unit with an open-concept, spacious, and functional layout. Features include smooth ceilings, pot lights, and modern light fixtures throughout. Brand new custom closets and stainless steel appliances. Large windows offer a clear courtyard view, creating a bright and inviting atmosphere. Building amenities include a theatre, indoor pool, party room, gym, guest suite, tennis and squash courts, billiards and ping pong, visitor parking, and 24-hour concierge service. Comes with a tandem 2-car parking spot. Conveniently located within walking distance to public transit, grocery stores, restaurants, and shops. Brand New Stainless Steel Fridge and dishwasher, CookTop, Microwave, Hood Fan, Washer, Dryer, all light fixtures, and window Coverings. The wall-mounted microwave and oven are NOT working and cannot be used. (id:55499)
Buyrealty.ca
Lower - 111 Bayview Parkway
Newmarket (Huron Heights-Leslie Valley), Ontario
Discover this beautifully finished basement apartment offering 3 spacious bedrooms, a modern kitchen, a full bathroom, and an open-concept living and dining area. With its own separate entrance, this unit ensures privacy and comfort perfect for a couple of professionals or a small family. Situated in a vibrant, family-friendly neighbourhood, you'll be just steps from Southlake Hospital and close to hiking and biking trails, beautiful parks, and Newmarkets famous Main Street with its charming shops, cafes, and restaurants. Enjoy easy access to shopping, schools, and everyday conveniences. Commuters will love the quick connection to Highway 404 and the nearby GO Train station for seamless travel to Toronto and beyond. Clean, quiet, and move-in ready dont miss your chance to live in this excellent location! (id:55499)
RE/MAX Gordon Group Realty
1017 Abram Court
Innisfil (Alcona), Ontario
Gorgeous home on a court/cul-de-sac. Walking distance to all amenities, Innisfill Beach and Lake Simcoe. Minutes to Friday Harbour. Tons of Natural Light. Treed and fenced back garden. Walk-out basement. Double-car garage with 4-car driveway for total of 6 parking spaces. Rough-in central vacuum. Back neighbors are far way back. (id:55499)
Intercity Realty Inc.
165 Rothbury Road
Richmond Hill (Westbrook), Ontario
Stunning Certified Energy Star Home In Prestigious Westbrook Community! 50'Lot 4 Bedrooms with 4 Bathrooms Detached Home, Above Grade 3198sqf+Basement; Features 9Ft Ceiling w/potlights On The Main Floor, Unique partial Double-height ceiling and $$Designed Landscaping$$ ; Easy access to Highways; Regular YRT bus service, VIVA transit lines, Elgin West Community Centre and pool; Rouge Crest Park/Trans Richmond Trail ;Great School Area include:Trillium Woods PS, Richmond Hill HS, St.Theresa of Lisieux CHS etc... (id:55499)
Hc Realty Group Inc.
45 Romanelli Crescent
Bradford West Gwillimbury (Bradford), Ontario
Stunning 4-Bedroom Detached Home in a Highly Desirable Neighbourhood. Welcome to this beautifully designed 4-bedroom, 4-bathroom detached home featuring a spectacular layout and premium finishes throughout. With high ceilings and hardwood flooring throughout, this home offers both elegance and functionality. The spacious kitchen boasts a pantry, pot lights, and a large center island that doubles as a breakfast bar. The breakfast area seamlessly flows to the backyard, perfect for outdoor dining and entertainment. The family room, complete with a cozy fireplace, provides a warm and inviting space for gatherings. Upstairs, the primary suite is a private retreat featuring two walk-in closets and a 5-piece ensuite. The second bedroom includes a walk-in closet and semi-ensuite, while the third bedroom also enjoys a semi-ensuite. The fourth bedroom features its own 3-piece ensuite for added convenience. A dedicated second-floor office offers the perfect space for remote work or study. Situated on a pool-sized lot, this home provides ample backyard space for relaxation and future enhancements. Located in a highly sought-after family-friendly neighborhood, you'll enjoy easy access to top-rated schools, parks, recreation centers, libraries, banks, public transit, and Hwy 400. Don't miss the opportunity to own this exceptional home! (id:55499)
RE/MAX Hallmark Realty Ltd.
28 Watson Drive
New Tecumseth (Tottenham), Ontario
**Stunning 4-Bedroom Home in Desirable Tottenham** Nestled on a quiet, private street in the heart of Tottenham, this beautifully upgraded 4-bedroom, 3-bathroom detached home offers the perfect blend of elegance and functionality. While enjoying a peaceful setting with only a handful of neighboring homes, youre still just minutes from all local amenities, including grocery stores, shops, and more. Step inside to find a thoughtfully designed open-concept layout, featuring hardwood floors throughout and stunning stone countertops that add a touch of sophistication. The spacious living and dining areas provide the ideal setting for family gatherings and entertaining, with plenty of room to spare. A gorgeous oak staircase leads you to the upper level, where you'll find generously sized principal rooms, including a luxurious primary suite with a spa-like ensuite and a walk-in closet. The fully fenced backyard is a private retreat, complete with a double door to the **large back deck**, perfect for summer barbecues, outdoor dining, or simply unwinding in the fresh air. The **extra-large driveway** offers ample parking space, making it convenient for multiple vehicles or visiting guests. Downstairs, the basement is full of potential, featuring **high ceilings** that offer the perfect opportunity to create additional living space. Whether you're looking to build a recreation room, home gym, or in-law suite, the possibilities are endless. Plus, the **cold room** provides extra storage for all your seasonal items and pantry needs. Tottenham is a thriving and family-friendly community known for its safety, charm, and incredible future potential. Dont miss your chance to call this exceptional property home! (id:55499)
RE/MAX Experts
2018 - 7895 Jane Street
Vaughan (Concord), Ontario
Gorgeous modern building in a very sought after area! Stunning bright east view with large balcony. 9 foot ceiling very well maintained. 5 Min Walk To Subway bus Station and Major Transit Hub. Shops & Entertainment. 5 Star Amenities, 24Hr Concerige, Gym, Party Room, Games Room!! (id:55499)
Housesigma Inc.
D63 - 4300 Steeles Avenue E
Markham (Milliken Mills East), Ontario
Corner Retail Unit In Pacific Mall ,Very Good Exposure, Good Location, Extremely High Pacific Mall ,Ideal For All Retails, Currently used as jewelry store also for sale. (id:55499)
Homecomfort Realty Inc.




