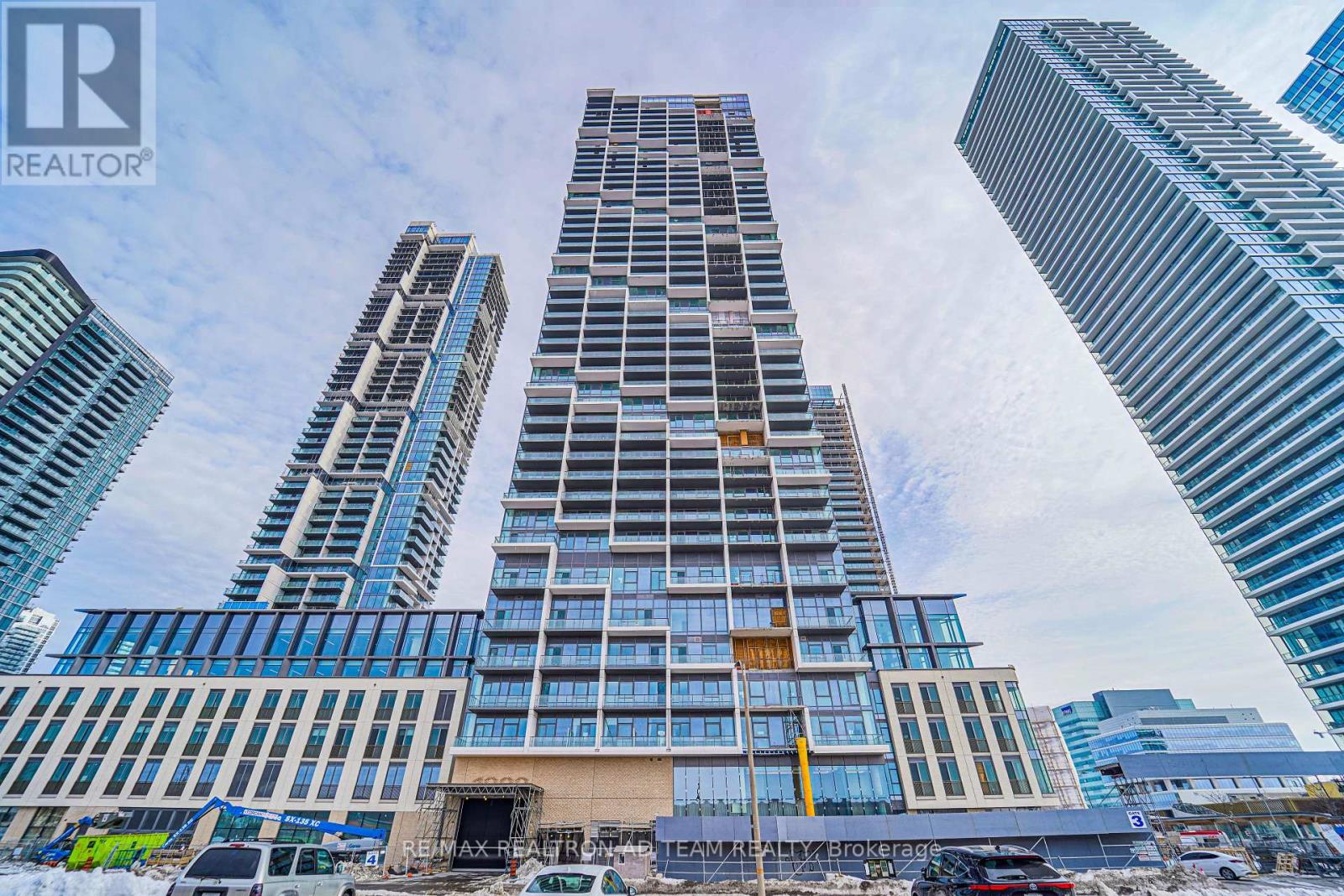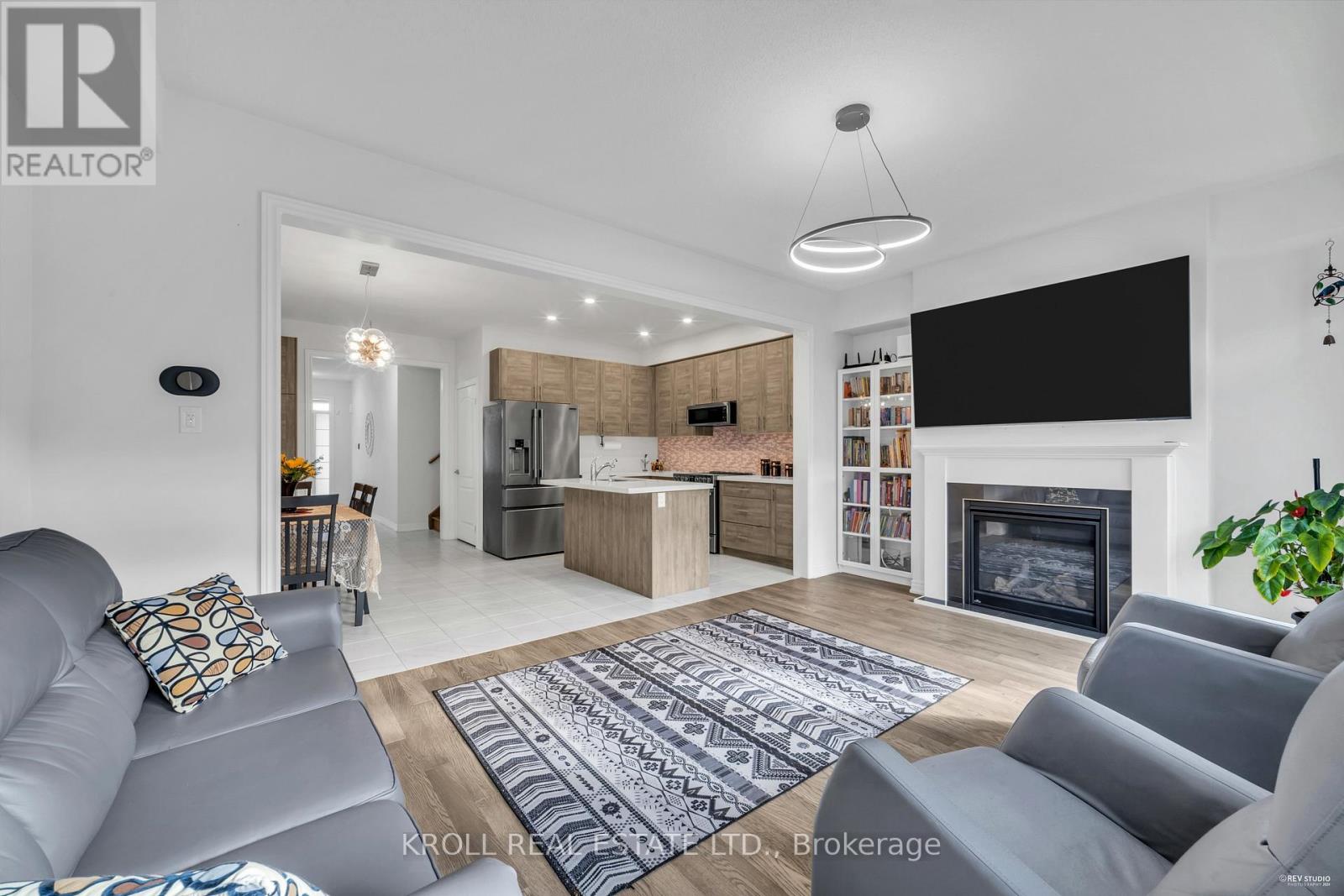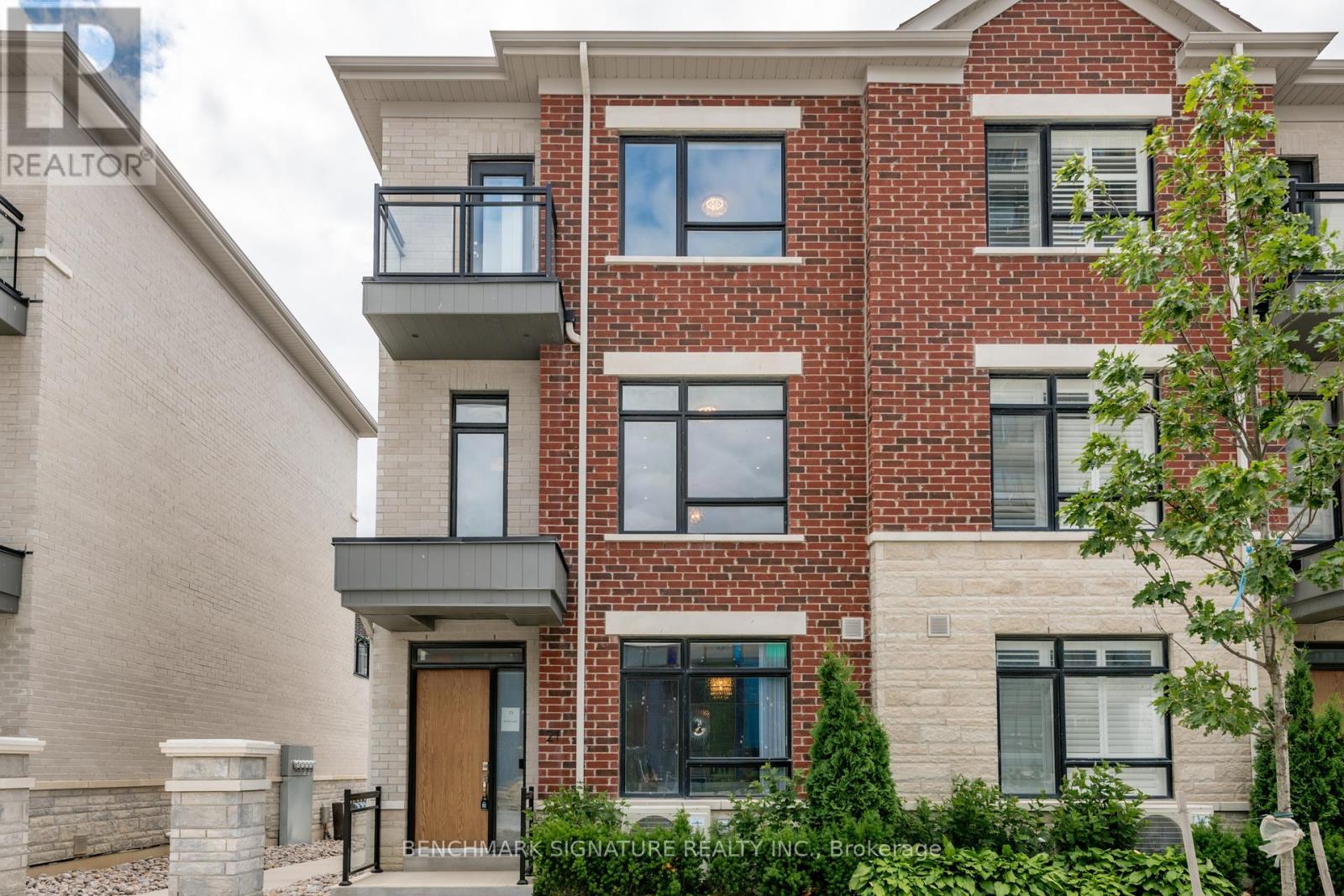Se-2 - 9199 Yonge Street
Richmond Hill (North Richvale), Ontario
Introducing SE-2, a prime retail unit at 9199 Yonge Street, Level 1, Unity 25, perfectly situated at the bustling intersection of Yonge and 16th. With its generous size of 697 Sqft, this unfinished space offers endless possibilities for customization to suit your unique taste and vision. Benefit from ample parking, ensuring constant foot traffic and exposure. To add convenience, seller financing options are available, making this an exceptional opportunity to establish your business. Don't miss out on this remarkable canvas to create your dream retail space. (id:55499)
Century 21 Heritage Group Ltd.
Bsmt - 53 Raven Cross Avenue S
Markham (Cornell), Ontario
Newly built 2 Bedroom Basement Apartment available In The Desirable Cornell Neighborhood. Be The First to Enjoy This Luxurious Legal Apartment. Kitchen boasts Granite Countertops, Double Sink, Double Door Fridge, Built In Stainless Steel Microwave And Oven. Stunning Marble in the Bathroom. New Ensuite Washer And Dryer. Close to School, Shopping Center, Library & Water Park. A Must See!! (id:55499)
Royal Canadian Realty
Lower - 33 Trevor Street
Vaughan (East Woodbridge), Ontario
Welcome to your new home at 33 Trevor St Lower! This spacious 1-bedroom basement apartment perfect for a couple or single occupancy offers comfortable and convenient living in a sought-after Woodbridge location. The large 4-piece bathroom with dual sinks provides ample room, while the included driveway parking spot adds to your everyday convenience. With utilities included, you can enjoy worry-free living. This apartment's prime location puts you within easy reach of everything you need. Enjoy a variety of dining options, stock up on groceries with ease, and take advantage of excellent transit connections. When it's time for some fun, you'll find plenty of entertainment options nearby. Please be advised there is no access to the backyard and no pets due to allergies from upstairs tenants. Don't miss out on this fantastic opportunity! (id:55499)
RE/MAX Real Estate Centre Inc.
72b - 104 Poplar Crescent
Aurora (Aurora Highlands), Ontario
***PREMIUM LOT*** A Semi-detached condo (maintenance fee is $540.44/m) with an extra large private driveway (fits 2.5 cars) and backs onto 3 acres of green space with NO NEIGHBOURS BEHIND ensuring enhanced privacy and serene nature views. This Renovated 3-bedroom home is ideal for a small to medium-sized family seeking a tranquil, secure, and welcoming community.2nd floor offers an open layout with hardwood floors. The living room features 10-footceilings, pot lights, and large windows framing the lush green space. The kitchen includes quartz countertops, glass cabinets, and a breakfast bar. The 3rd floor features 3 spacious bedrooms with a flexible layout that could easily be adapted to include a fourth bedroom and an additional bathroom. The master bedroom features breathtaking views of nature. fully-finished main floor offers in-law suite potential and a w/o to a fully fenced, decked backyard. The backyard also includes a gate opening to the green space, providing an additional play area for children. Amenities include an outdoor pool with a lifeguard, a playground with basketball nets, and a picnic area with BBQ facilities. The garage includes custom shelving for organizedstorage. windows and roof repairs are covered by the condo corp. (id:55499)
Buyrealty.ca
61 Willett Crescent
Richmond Hill (Mill Pond), Ontario
Welcome to 61 Willett Crescent. Don't Miss Out On The Opportunity To Own A Rarely Offered Exquisite Family Home, Located in The Prestigious Heritage Estates of Mill Pond. Situated On a very desirable Quiet & Private Crescent, only steps away from the park. This property is a perfect blend of luxury, warmth & comfort, ideal for any large family. This home boasts 4 bedrooms, 3 bathroom & a wide array of exceptional features. You are greeted by a bright grand foyer with soaring 19' cathedral ceilings, gorgeous chandelier, along with a stunning oak spiraling staircase. The family room includes an elegant French door entry, into a room that provides a perfect setting & space for sophisticated gatherings. Adjacent you will find a bonus room for the perfect library with built in book shelfs, bedroom or office. The separate formal dining room is perfect for hosting large elegant dinners for guests & family alike. The living room complete with cozy fireplace, offers a warm and inviting atmosphere to enjoy every occasion. The Chefs dream kitchen features a practical work island with granite counter tops, stainless steel appliances, ample counter & cupboard space, along with an exceptional sunlit breakfast area to brighten each day. This area includes a walk out to the back interlock patio and fully fenced private back yard to enjoy the warm sun. Pamper yourself in the spacious primary bedroom, with expansive wrap-around windows that flood the room with natural light and sitting area It includes a spacious walk-in closet and a luxurious 5pc ensuite with a separate shower stall, double vanity, large corner soaker tub, combining comfort and style. Additional features include a basement bathroom rough-in and a cold room, providing extra convenience and opportunities to make this blank slate your own. Discover the perfect blend of elegance and functionality, where every detail is designed to elevate your living experience in one of Richmond Hill's most desirable neighborhoods. (id:55499)
Coldwell Banker Ronan Realty
72 - 104 Poplar Crescent
Aurora (Aurora Highlands), Ontario
***PREMIUM LOT*** A Semi-detached condo with an extra large private driveway (fits 2.5 cars) and backs onto 3 acres of green space with NO NEIGHBOURS BEHIND ensuring enhanced privacy and serene nature views. This Renovated 3-bedroom home is ideal for a small to medium-sized family seeking a tranquil, secure, and welcoming community. 2nd floor offers an open layout with hardwood floors. The living room features 10-foot ceilings, pot lights, and large windows framing the lush green space. Kitchen includes quartz countertops, glass cabinets, and a breakfast bar. The 3rd floor features 3spacious bedrooms with a flexible layout that could easily be adapted to include a fourth bedroom and an additional bathroom. The master bedroom features breathtaking views of nature. fully-finished basement offers in-law suite potential and a w/o to a fully fenced, decked backyard. The back yard also includes a gate opening to the green space, providing an additional play area for children. Amenities include an outdoor pool with a lifeguard, a playground with basketball nets, and a picnic area with BBQ facilities. The garage includes custom shelving for organized storage. windows androof repairs are covered by the condo corp. (id:55499)
Buyrealty.ca
1901 - 1000 Portage Parkway
Vaughan (Concord), Ontario
Bright And Spacious 1 Bed 1 Bath With A Balcony. This Modern Unit Boasts A Sleek Kitchen With B/I Stainless Steel Appliances, Laminate Flooring, And Floor-To-Ceiling Windows That Flood The Space With Natural Light. Amenities Include A Beautiful Lobby With 24/7 Concierge, Indoor Pool, Gym, Business Centre, Party Room, Theatre, And BBQ Terrace. Conveniently Located Just Steps From Transit Options (TTC, Viva, Zum) And Minutes From Hwy 7, 407, 400, York University, Vaughan Mills, Restaurants, Banks, Canadas Wonderland, And More! **EXTRAS** B/I S/S Fridge, B/I Cook Top, B/I S/S Oven, Built In Dishwasher, B/I S/S Range Hood, B/I Microwave, Stacked Washer & Dryer. Internet Is Included In The Maintenance Fee. (id:55499)
RE/MAX Realtron Ad Team Realty
3 - 350 Harry Walker Parkway N
Newmarket (Newmarket Industrial Park), Ontario
Quality Commercial retail/Industrial space on busy Harry Walker Parkway. Boasting 1500 sqft of ground level space comprised of a large retail store, washroom and industrial storage with large ground level rolling door. moving to the second floor you will find two large classrooms with an additional bathroom as well as an nearly 1000 sq ft storage room. This unit would be ideal for an investor or startup business. Rooftop Hvac, Close to Hwy 404, 600 volt 3 phase 100 amp electrical service (id:55499)
Right At Home Realty
26 Frederick Taylor Way
East Gwillimbury (Mt Albert), Ontario
This stunning, bright, and immaculate semi-detached home is move-in ready! The 1,714 sq. ft. (Source: Builder floorplans) Bristol model by Oxford, built in 2022, boasts numerous high-end upgrades. Enjoy hardwood and ceramic tile flooring throughout, with no carpets anywhere. The main floor features soaring 9-foot ceilings, a spacious open-concept layout, a center island with a quartz countertop, and a cozy upgraded gas fireplace in the living room. The kitchen offers sleek, modern gray cabinetry and an upgraded pantry for extra storage. Additional highlights include a water filtration system and a Wi-Fi thermostat for added comfort. The second floor offers a convenient laundry room with a sink and a generous primary bedroom with a 5-piece ensuite, complete with double sinks for added convenience. A 4-piece main bathroom serves the other bedrooms. The unfinished basement awaits your personal touch, with a 3-piece rough-in already in place. Located close to elementary schools, parks, and local amenities, this home is just a 12-minute drive to Newmarket, Highway 404, and the GO Station for easy commuting. Plus, enjoy peace of mind with the remaining Tarion warranty. Don't miss out on this fantastic opportunity! (id:55499)
Kroll Real Estate Ltd.
187 Silver Linden Drive
Richmond Hill (Langstaff), Ontario
Stunning Bright & Spacious Two Story Detached Home With 4 Bdrs In Prestigious Location. Dazzling-High cathedral ceiling On Main Floor Fam Rm. 9Ft Ceilings On Main Floor. Quality Hardwood Floor Throughout Main And Second Floor. Gourmet Kitchen W/Granite Countertop, S/S Appliances, Living Room Overlook To Backyard, Breakfast Area Walk Out To Deck. Newly Installed Over Stove Hood And Dishwasher. Well Sized Primary Ensuite W/ Walk-in Closet And 5-Pc Bath. Cvac, Garage Opener. Finished Basement With Washroom And Extra Bedroom. All Designer Elf's, Custom Windows Coverings. Walking Distance To Go, Bus Ter., Shopping, Parks, Schools, Fitness, Movie Theater And Community Center. Few Minutes Drive To Hwy 7/407. (id:55499)
Homelife Landmark Realty Inc.
21 Gandhi Lane
Markham (Thornhill), Ontario
Client Remarks Location! Location! Must See Luxury Brand New End Unit Luxury Townhome By Times Group. Finished Basement With Bathroom, Double Garages, 4 Parking. Close To Shopping, Public Transit And Highway 404 And 407. 2640 Sqft Livable Area. Ground/2nd/3rd Floor 9' Ceiling. Monthly Maintenance Fee Inclusive Of: Snow Shoveling (Includes Garage Driveway) And Lawn Mowing, Roof Top And Window Maintenance, Insurance As Applicable. (id:55499)
Benchmark Signature Realty Inc.
2526 - 30 Westmeath Lane
Markham (Cornell), Ontario
Bright and Spacious Stacked Condo Townhouse. A Luxurious open concept Living Dining Spaces, W/O to Balcony,1 parking spot, Steps to New Cornell Bus Terminal & Markham Stouffville Hospital, Close to Shopper Drug Mart, Green Space, Park, Markville Mall, Amenities, Highway 407, Go Station, Cornell Community Centre, Schools, and all other amenities. (id:55499)
Homelife/miracle Realty Ltd












