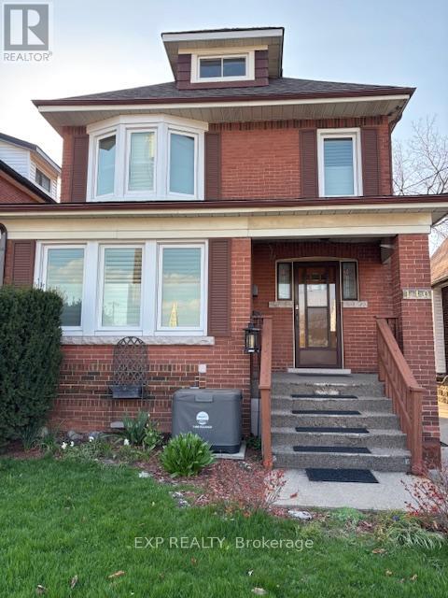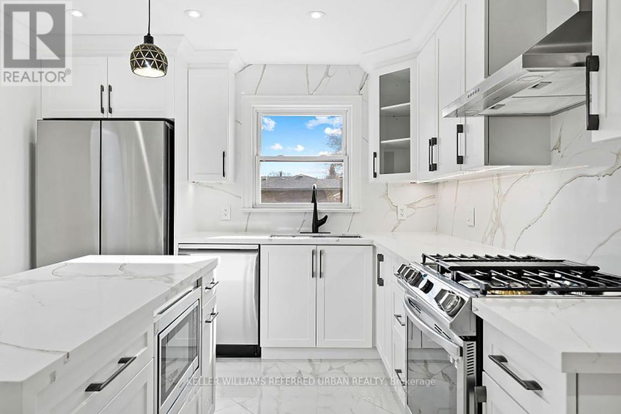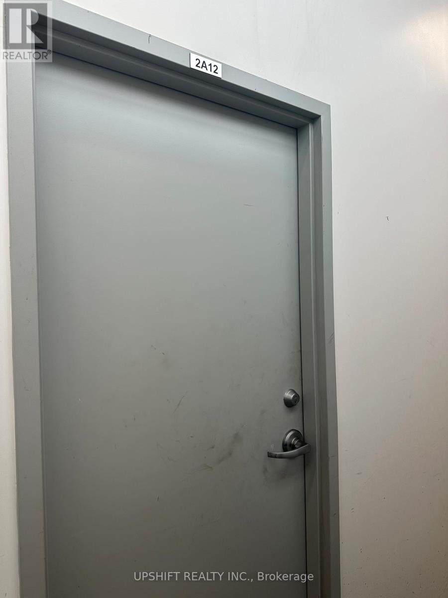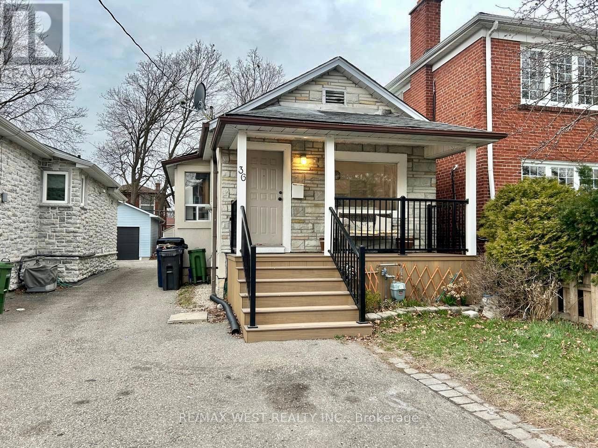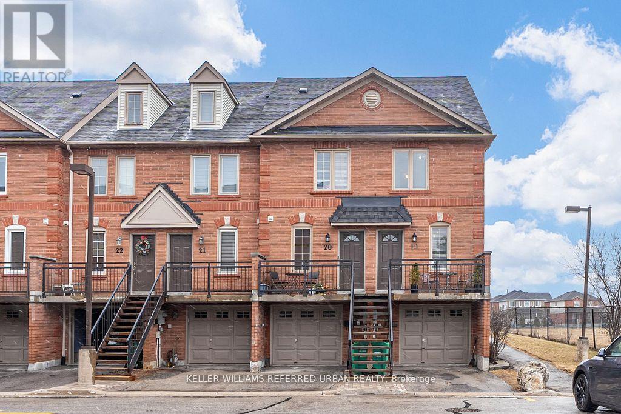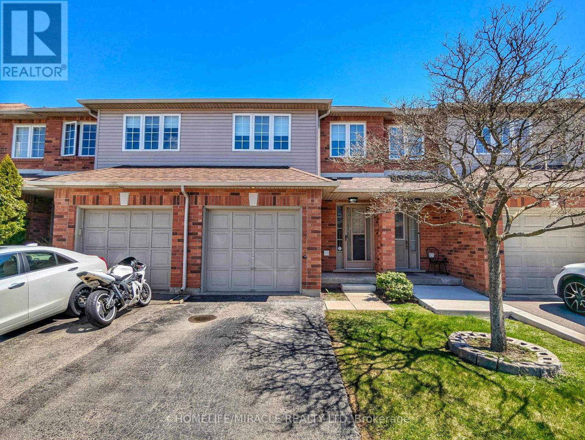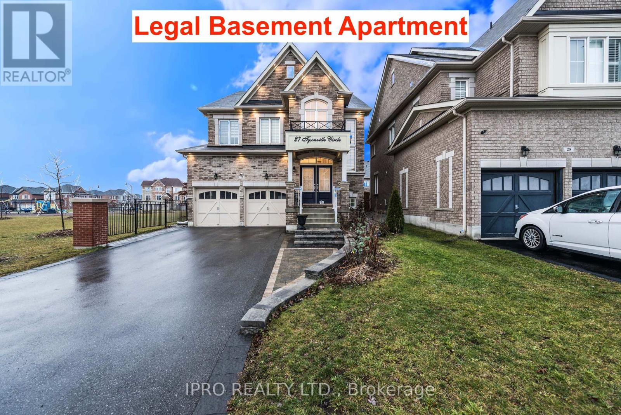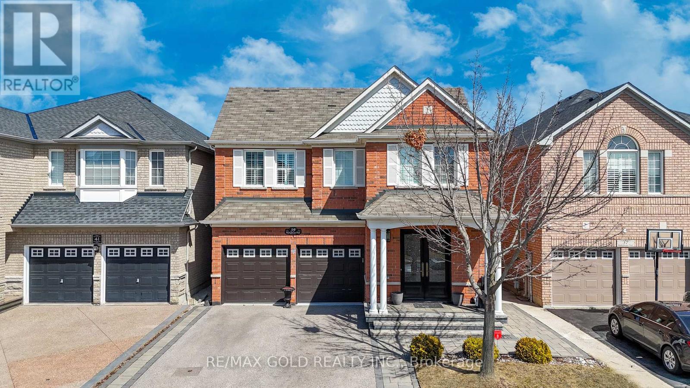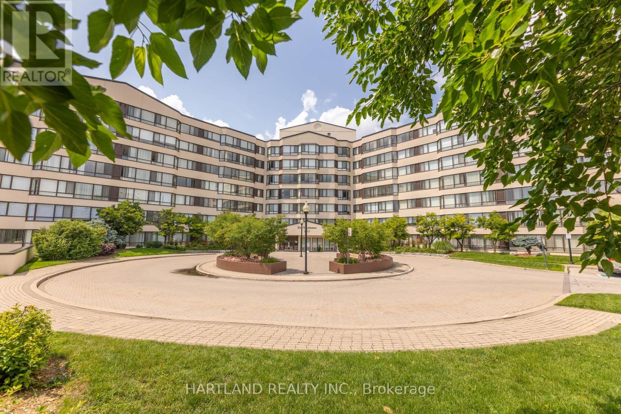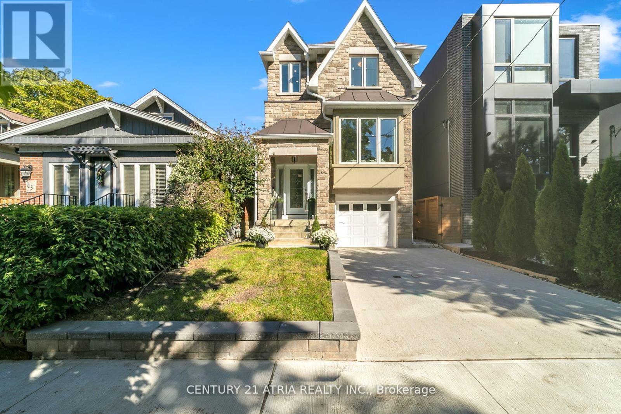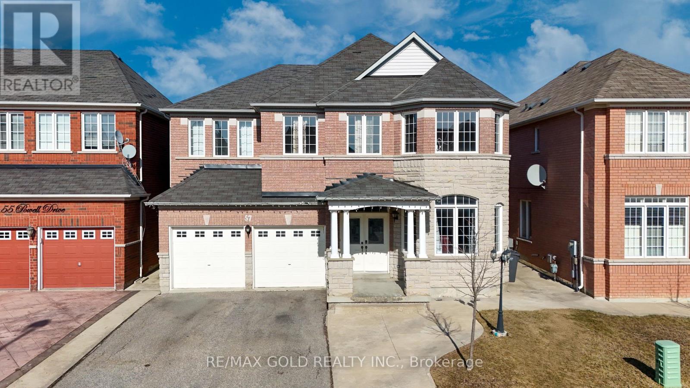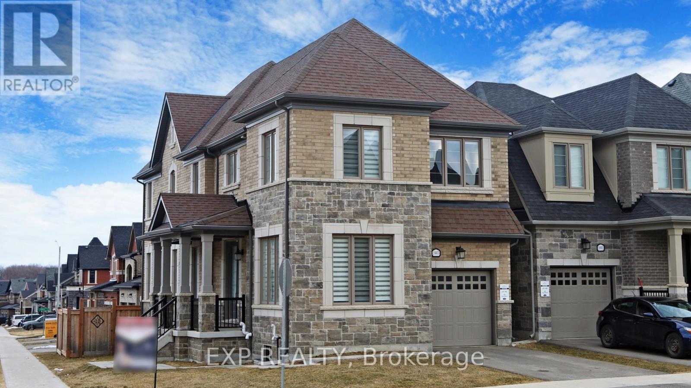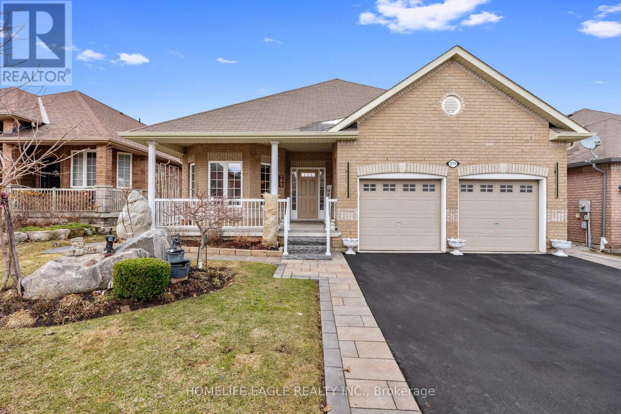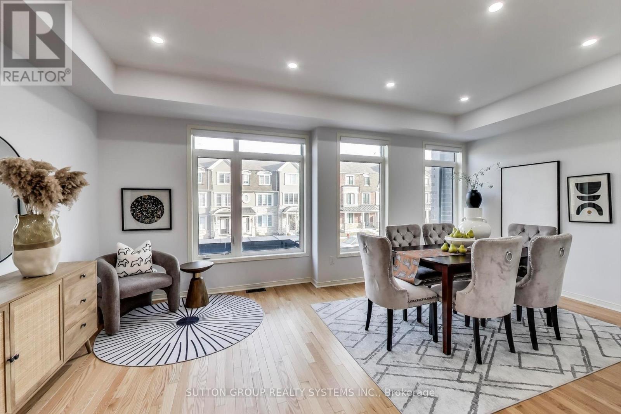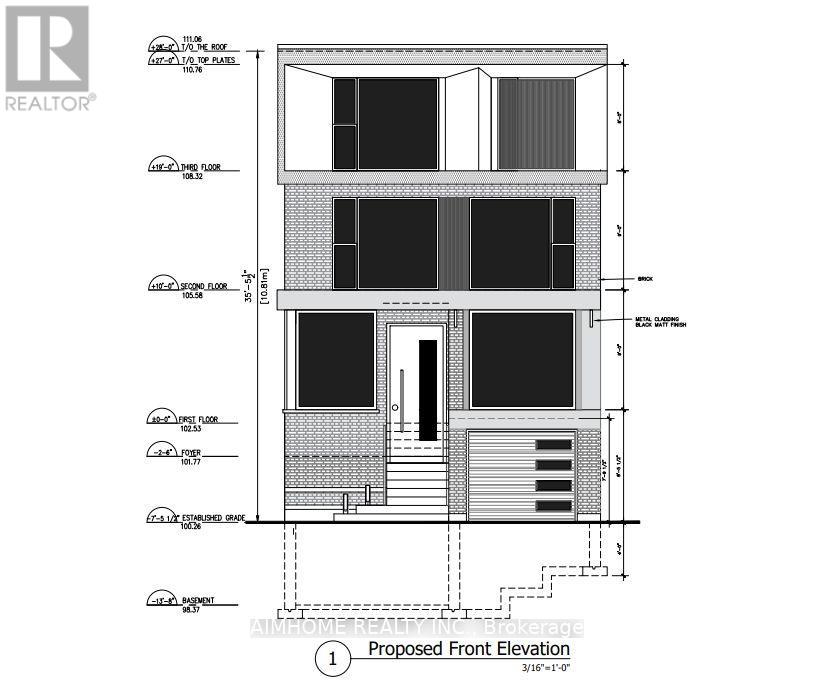1 - 140 Ottawa Street S
Hamilton (Delta), Ontario
Beautifully Maintained Main Floor 2-Bedroom Apartment. Welcome to 140 Ottawa St South. This spacious and meticulously cared-for 2-bedroom unit on the main floor of a well-kept property. Enjoy a bright and generously sized living room, a stylish and functional kitchen, and a modern 3-piece bathroom. Private laundry facilities are conveniently located in the basement. Includes one dedicated parking spot at the rear of the property. Situated close to shopping, public transit, and the vibrant green spaces of Gage Park everything you need is just steps away. Tenant responsible for 40% of utilities. Required with application: Letter of employment, full credit report, proof of income. (id:55499)
Exp Realty
38 Coledale Road
Markham (Unionville), Ontario
Spacious Unionville Home with Income Potential in Prime Location. Situated on a generous 47 x 115 ft lot, (wider at rear 65.69 Ft). this home offers a double car garage & an expansive interlock driveway w/ additional parking for 4 vehicles. Boasting almost 3000 sq ft + 1326 sq ft (Bsmt) of living space, this carpet-free residence provides ample room for comfortable living and a multitude of possibilities. Step through the double door main entrance into a wide, welcoming foyer that leads to a spacious open-concept main floor. The 9'ft ceiling ht, living rm provides a comfortable and inviting area for relaxation. The adjacent sophisticated dining rm sets the stage for elegant meals and memorable gatherings. The main floor also features a versatile library, offering a quiet retreat or a dedicated study. The big kit offers a practical and spacious area for meal preparation & family interaction. Its generous size provides plenty of room for movement, making it a functional hub for everyday life. The family rm, ideally situated for casual gatherings, serves as a key space for connection & shared moments.Upstairs, you'll find four well-sized bedrooms, including a large master br that benefits from abundant natural light streaming through its many windows. The master suite includes a 5-piece ensuite bathroom.The fully finished bsmt, with its separate entrance, presents a significant asset: the potential for a rental accessory apartment, offering a valuable income stream. Enjoy the benefits of a wide backyard with a storage shed, providing outdoor space for recreation & storage. This property's true value lies in its prime Unionville location within the top-ranked school zone: St. Justin Martyr E.S. (5 min walk), Coledale P.S. (2 min walk), & Unionville S.S. (10 min walk). This is an excellent opportunity to secure a large home in a sought-after neighbourhood with significant potential & income-generating capabilities, designed with family living & entertaining in mind. (id:55499)
Homelife Broadway Realty Inc.
462 Lake Drive S
Georgina (Keswick South), Ontario
Wake up to breathtaking views of Lake Simcoe in this charming 1+1 bedroom waterfront home. This beautifully maintained freehold property features a massive backyard that stretches right to the water's edge, offering plenty of space for outdoor living and entertaining. Enjoy peaceful mornings and vibrant sunsets from your private waterfront patio, perfect for BBQs, lounging, or simply soaking in the natural beauty. The home has been freshly painted, creating a bright and welcoming atmosphere throughout. Whether you're looking for a relaxing retreat or a scenic place to call home, this Lake Simcoe gem offers the best of both worlds comfort, charm, and unbeatable views. Walking Distance to the Beach Park and Mariner, Minutes Drive to Hwy 404 and Walmart Centres and Shoppers Drugmart and More! (id:55499)
Jdl Realty Inc.
44 Woodhouse Avenue
Port Dover, Ontario
Located in a quiet residential neighbourhood on a dead-end street, this 2 bedroom 2 bathroom backsplit home is being offered for sale for the first time in almost 50 years! Pull in the private driveway, and enter the home to the front foyer with a closet with built-in shelves - perfect for your coats, shoes and more! The eat-in kitchen has large windows, allowing plenty of natural light to beam through. The large living room features a bay window, a ceiling fan, and has plenty of space for the whole family or for entertaining. A 4 piece bathroom and the utility room with washing machine finish off the main level. Head up the stairs where you will find the second 4 piece bathroom, the first bedroom with a large closet, and the huge primary bedroom (currently used as a sitting room). The primary bedroom features wall-to-wall closets and patio doors leading to the 10'x16' upper deck with stairs down to the rear yard. There is an attic access through the primary bedroom closet and has possible development potential. Heading back down the stairs to the lower level you will find plenty of storage space, a workshop area, and a walk-up access door to the side yard. This charming property is located close to parks, shopping, the beach, and more! BONUS - there is deeded access to the beach! (id:55499)
Royal LePage Trius Realty Brokerage
Bsmt - 7 Medhurst Drive
Ottawa, Ontario
Welcome to this beautifully renovated 2-bedroom basement apartment at 7 Medhurst Drive, located in Ottawa's quiet and family-friendly Tanglewood-Medhurst neighborhood. Ideal for working professionals, university students, or small families, this bright and modern unit features a separate entrance, private ensuite laundry, and a sleek kitchen complete with stainless steel appliances. The spacious bedrooms are finished with stylish laminate flooring, and the updated bathroom adds a fresh, contemporary touch. Conveniently located just steps from Medhurst and Tanglewood Parks, Nepean Sportsplex, reputable schools, public transit (routes 83 & 111), and shopping amenities, this home offers the perfect balance of comfort and accessibility. Tenant will enjoy one parking spot on the driveway and is responsible for 30% of all utilities. No smoking permitted. Pets allowed with restrictions. This is a fantastic opportunity to live in a well-connected, peaceful area with everything you need just minutes away. (id:55499)
RE/MAX Metropolis Realty
410 Churchill Drive W
Thunder Bay, Ontario
Northwood Treasure This charming 1048 sq ft, 3 + 1 Bedroom Bungalow with a finished basement and 2 baths, proudly holds the title of the 1st home ever built on this street in 1964! Lovingly cared for by the same family for decades its now ready for it next chapter. The perfect fit for a growing family, or with potential a 2nd living space. Enjoy curb appeal and peace of mind with a low-maintenance brick and stucco exterior, updated eavestroughs, fascia, and shingles. Inside, the main floor features three bedrooms one currently used as a bright sitting room with patio doors leading to a spacious deck, ideal for relaxing or entertaining. Updates, with approximate dates include a renovated kitchen and dining area 2015, new windows installed 2020 (excluding LV & basement), patio doors and deck 2017, fridge 2023, & central air in 2015. The solid concrete finished basement features a cozy rec room with a wet bar, bathroom, cold room, laundry area, and 2 additional rooms - 1 used as a bedroom. The high efficiency furnace (new motherboard installed Feb/25, fully inspected and operational) has equalized heating at 115.00 per month. Set on a 55 x 117 ft partially fenced lot with a shed, the home is conveniently located across from a bus stop and within walking distance to Elsie MacGill school, Churchill pool, coffee shops, two pharmacies, No Frills, a dollar store, restaurants, and more! Plus, its just a 6-minute drive to the airport - perfect for visiting family and friends! *For Additional Property Details Click The Brochure Icon Below* (id:55499)
Ici Source Real Asset Services Inc.
22 Wilkinson Avenue N
Cambridge, Ontario
Freehold Modern Townhouse! No condo fees!! This beautiful townhome to impress with it's upgrades and stunning features. Newly Painted, New Pot lights on main floor and upper hallway area, Spectacular kitchen with quartz countertops with matching backsplash, Kitchen Pantry and island with quality appliances. Large dining area with sliding door access to the backyard. Close to conservation land and gorgeous walking trails.2nd floor offers big size 3 bedrooms where master bedroom has walk in closet and 4pc ensuite. The unfinished basement is waiting for your touch with two good size windows and laundry area. Single car garage and tandem driveway with no side walk. Come see 22 Wilkinson Ave might be your perfect next home.!!Open House: Sat-Sun, Apr 26- 27, 2025 between 2:00 to 4:00pm (id:55499)
Homelife/miracle Realty Ltd
B3 - 181 Lynden Road
Brantford, Ontario
Step into a thriving franchise opportunity with Chaiiwala of London in Brantford! This vibrant tea house and café blends traditional Indian tea culture with contemporary café vibes, creating a unique dining experience that attracts a diverse clientele. The business is well-established, with a strong brand presence, loyal customer base, and expansive growth potential. Chaiiwala of London operates under a successful franchise model that has been meticulously crafted over the years. With a robust operational structure and well-defined customer experience, you can step into a business that has already defined a successful pathway. Located in the heart of Brantford, the café benefits from high foot traffic and visibility. Surrounded by shopping centers, schools, and residential areas, the location is ideal for attracting both locals and visitors seeking an authentic taste of India in a friendly environment. Chaiiwala offers an extensive menu featuring traditional chai, a variety of unique teas, and indulgent snacks like samosas, wraps, and desserts, catering to both vegetarian and non-vegetarian customers. This diverse selection appeals to a wide demographic, including families, students, and professionals. The tea and café industry is experiencing significant growth as consumers increasingly seek out unique beverage experiences. Chaiiwala capitalizes on this trend by offering a culturally rich and unique alternative to conventional coffee shops, making it a fun and trendy spot to hang out. As part of an internationally recognized brand, Chaiiwala of London benefits from a strong brand identity that resonates well with customers. The franchise comes with branding resources, marketing strategies, and ongoing support that can help you maintain and enhance the café's reputation. With a robust social media presence and effective engagement strategies, this location has cultivated a dedicated following. (id:55499)
Homelife/miracle Realty Ltd
197 Catherine Street
Fort Erie (Central), Ontario
Discover modern luxury at its finest! Step into a home completely renovated from top to bottom, where an open concept design, sleek pot lights, and engineered hardwood floors create an inviting ambiance. Imagine preparing gourmet meals on quartz kitchen counters with stainless steel appliances, while the convenience of a main floor laundry room simplifies daily living. Your primary bedroom offers a private 3-piece ensuite and a cozy electric fireplace perfect for unwinding after a long day. With a separate entrance through the garage , the versatile basement features a second kitchen, pot lights, two bedrooms, its own laundry room, and a spacious great room ideal for living, dining, or even an in-law suite. This "smart home" is equipped with a new gas furnace and breaker panel, ensuring comfort and efficiency. Plus, its prime location is just a short drive from the US border and Peace Bridge, offering the best of both worlds. Experience the perfect blend of style, functionality, and convenience book your showing today and make this dream home yours! This home features two complete sets of stainless steel appliances including refrigerators, stoves, built-in dishwashers, and built-in microwaves along with two sets of washers and dryers. Enjoy year-round comfort with a new gas furnace. (id:55499)
Keller Williams Referred Urban Realty
1383 Perth Avenue
London, Ontario
Beautiful home located on a quiet and friendly cul-de-sac. The fenced in pie-shaped lot is minutes from schools and shopping and close to Fanshawe College. This beautiful 3-bedroom home features an open concept main floor kitchen, dining room and living room with patio doors leading to the large backyard. Recently updated flooring, cabinets and countertops add a great touch. Other updates include roof (2022), Furnance (2020) and A/C (2020). Enjoy the convenience of an attached garage with inside access. Don't miss out on this great opportunity! (id:55499)
Ipro Realty Ltd.
3957 Janice Drive
Mississauga (Churchill Meadows), Ontario
*** Investor alert - Garden Suite Potential ** - Great Opportunity for Future Rental Income or Extended Family Living!*** Mattamy-Built Semi Detached Gem on Premium Pie Lot backs onto Park, just steps from Churchill Meadows Community Centre and Tennis Courts. Move in ready, 4 bedroom 4 baths, finished basement, entrance from garage, extended driveway, 3 car parking.Separate Living / Dining and Family room with Gas fireplace, NO carpet throughout, Hardwood floors on Main. 2nd floor Laundry. All windows, front door and Patio door replaced in 2024 (ER30), Freshly painted, OPEN CONCEPT layout, Large porch. Eat-In Kitchen: Includes a breakfast bar, breakfast table area, professionally landscaped backyard, fully fenced, stone patio, shed Backs Onto Park & Trail: Enjoy privacy with no neighbours behind.Attic Insulation to R60 (2024)- Automatic Garage Door Opener with 2 Remotes Furnace + AC (7 yrs new), HWT Rental- Roof (2016) Water-Saving Toilets with Bidets in All Bathrooms (2021)- Modern Stainless Steel Appliances: Slide-in electric stove, OTR microwave, and dishwasher(2025)- Washer/Dryer (Extended Warranty until April 2026)Quick access to major highways (407, 401, 403) and proximity to parks, trails, top-rated schools, shopping, and dining. (id:55499)
Royal LePage Signature Realty
7 David Street
Brampton (Downtown Brampton), Ontario
'Rare' Downtown Brampton Detached Home w/ Finished Basement & Seperate Entrance, Enclosed Front Porch, Formal Dining & Living Room, Brand New Renovated Kitchen, Hardwood Throughout, Brand New Renovated Main Bathroom w/ Skylight, Two Car Parking, Access To Public Transit, Hwys, Schools & Parks+++ (id:55499)
Exp Realty
35 - 280 Melody Common
Oakville (Ro River Oaks), Ontario
Welcome to this Luxury, fabulous and stunning 3+1 bedroom, 2.5 bathroom townhouse in River Oaks Community! Where modern aesthetics and comfort blend perfectly.The open-concept kitchen allows natural light to fill the entire space and cleverly leads to a separate dining area, making it ideal for entertaining guests. The stylish kitchen features a central island and opens up to a private terrace, perfect for enjoying outdoor dining.The cozy living room is bathed in natural light, creating a warm and inviting atmosphere, making it an ideal place to relax and gather.The second floor includes two spacious bedrooms that share a four-piece bathroom and a convenient laundry room, catering to the everyday needs of the family.The master bedroom loft is a true retreat, complete with a balcony, walk-in closet, and a luxurious five-piece ensuite bathroom, providing ultimate privacy and comfort.This townhouse is the perfect combination of style and functionality, making it your ideal home.The property is located near the core of downtown Oakville, with complete amenities and convenient access to major highways, public transportation, and GO train stations. (id:55499)
Homelife Landmark Realty Inc.
1561 Hilson Heights
Milton (Cb Cobban), Ontario
GORGEOUS SUNFILLED 3-Storey CORNER Townhome 3+1Bed (WFH, Yoga, Playarea) + Basement Storage room, 2.5 Bath. Open Concept Layout. Beautiful Large Kitchen With Stainless Steel Appliances, granite counters & Breakfast Bar.Open Concept Dining Space With W/O To Balcony. Spacious Master Bedroom With ensuite & Walk-In Closet Minutes away from Milton GO Station & Hwy 401.Close To All Amenities, Transit, Walking Trail, Grocery, Schools & Hospital. Tenant pays utilities. (id:55499)
Century 21 People's Choice Realty Inc.
2a19 - 7215 Goreway Drive
Mississauga (Malton), Ontario
Why lease when you can own your own restaurant unit? Rare opportunity to purchase a 186 sq ft food court unit in the busy Westwood Mall ideal for takeout, catering, or tiffin service. High foot traffic, great visibility, and located in a well-established commercial hub. Modern construction with low operating costs. Turnkey and ready for your food business. Priced to sell this opportunity wont last long! Bring your best offer. Quick closing available. Be your own boss (id:55499)
Upshift Realty Inc.
2a12 - 7215 Goreway Drive
Mississauga (Malton), Ontario
Why lease when you can own your own restaurant unit? Rare opportunity to purchase a 207 sq ft food court unit in the busy Westwood Mall ideal for takeout, catering, or tiffin service. High foot traffic, great visibility, and located in a well-established commercial hub. Modern construction with low operating costs. Turnkey and ready for your food business. Priced to sell this opportunity wont last long! Bring your best offer. Quick closing available. Be your own boss today (id:55499)
Upshift Realty Inc.
36 Fourteenth Street
Toronto (New Toronto), Ontario
Welcome to 36 Fourteenth Street a delightful 2-bedroom, 2-bathroom bungalow with a finished basement, nestled in the sought-after community of South Etobicoke. Just a short stroll to Humber College on Lakeshore Boulevard and only five minutes from the Gardiner Expressway, this home offers both convenience and charm. Ideally located near top-rated public schools, transit, shopping, and a wide range of amenities, it's perfectly suited for families, first-time buyers, downsizers, or savvy investors. Enjoy outdoor living on the inviting covered patio, overlooking a spacious backyard perfect for relaxing or entertaining. This property also features a detached garage, new main floor flooring (2023), a new washer and dryer (2023), and a low-maintenance composite front deck (2022). A fantastic lot in a prime location with endless potential. (id:55499)
RE/MAX West Realty Inc.
19 - 3895 Doug Leavens Boulevard
Mississauga (Lisgar), Ontario
End Unit Townhouse in Family-Friendly Lisgar This end-unit townhouse is located in the family-oriented neighbourhood of Lisgar, Mississauga. Featuring an open-concept kitchen that overlooks the combined living and dining areas, this home offers a bright and functional layout. Enjoy a large walk-out balcony leading to a deck and backyard great for outdoor relaxing or entertaining. Upstairs, you'll find 3 spacious bedrooms with large windows. The primary bedroom takes up the entire third floor, offering a private retreat with a walk-in closet and ensuite bathroom for added comfort and privacy. Close To All Amenities, Highway 401, 403 & 407, Schools, Lisgar Fields, Osprey Hiking Trails And Tons Of Parks. Don't miss out! (id:55499)
Keller Williams Referred Urban Realty
27 Lasby Lane
Halton Hills (Ac Acton), Ontario
OPEN HOUSE SATURDAY, APRIL 26th 2-4 PM. Welcome to 27 Lasby Lane, a beautifully updated 3 bedroom, 3 bath home that perfectly combines modern living with natural tranquility. This charming residence backs onto a large wooded lot, providing a serene backdrop for relaxation. Imagine sipping your morning coffee on the spacious back deck, listening to the soothing sounds of the pond and watching the birds in your quiet, peaceful backyard. The heart of the home is the updated kitchen featuring new sleek stainless steel appliances that make cooking a delight. The open layout leads to a cozy living room, complete with a brand new electric fireplace, and an elegant dining room - ideal for entertaining family and friends. Upstairs, you'll find 3 spacious bedrooms adorned with new, gleaming hardwood floors, ensuring comfort and style in every corner. Freshly painted throughout, this home boasts new doors, hardware and stylish light fixtures that enhance its contemporary charm. The professionally finished basement expands your living space, complete with pot lights and a newly added 3 pc bathroom, making it perfect for guests or family activities. The laundry room is conveniently located in the basement, along with a cold cellar for added storage. Additional highlights include a new door providing access to the garage, ensuring ease and convenience for your daily routines. Don't miss your chance to own this idyllic home at 27 Lasby Lane, where comfort meets nature. Schedule your visit today and discover the perfect sanctuary for you and your family! ** This is a linked property.** (id:55499)
Ipro Realty Ltd.
9 - 174 Highbury Drive
Hamilton (Stoney Creek Mountain), Ontario
Gorgeous three-bedroom townhouse featuring an open-concept main floor with apowder room and oak kitchen with stainless steel appliances, walkout to amanicured backyard, and a finished basement. The spacious master bedroom includesa cheater ensuite and walk-in closet, plus a garage and driveway parking. Locatedin a highly sought-after community near top-rated schools (Gatestone PS, SaltfleetDHS), parks (White Deer Park, Maplewood Park), and transit (1 min to Highbury atGatestone stop), with safety amenities nearby. Priced to sell below recentcompsperfect for families! (id:55499)
Homelife/miracle Realty Ltd
425 Edenbrook Hill Drive
Brampton (Northwest Brampton), Ontario
Welcome to Your Dream Home! This stunning, fully upgraded home offers everything your family needs and more. Featuring 5 spacious bedrooms upstairs and a legal 2-bedroom basement apartment, its perfect for large families or those looking for rental income potential. The second floor boasts 4 full bathrooms, including 3 luxurious Ensuite and a convenient common bathroom, and laundry on 2nd floor ensuring everyone has their own space. The master bedroom is a true retreat, complete with a spa-like 5-piece Ensuite On the main floor, you'll find a bright and inviting Great Room with a cozy fireplace and large windows that flood the space with natural light. The heart of the home is the modern, open-concept kitchen, featuring a center island, stainless steel appliances, and connected dining and breakfast areas- perfect for entertaining. Step outside to a low-maintenance concrete backyard and concrete walkways on both sides of the house, ideal for outdoor gatherings. A new storage shed provides plenty of extra space, and a water softener adds extra comfort to your everyday living. The legal basement apartment offers a separate side entrance, separate laundry making it an excellent income-generating suite or private space for extended family. Location, Location, Location! Conveniently close to two neighborhood parks, top-rated schools, public transit, banks, Cassie Campbell Community Centre, and Mount Pleasant GO Station -everything you need is just minutes away! This incredible home is a must-see. Don't miss your chance to own a beautifully maintained property in a prime location! (id:55499)
Homelife/miracle Realty Ltd
2334 Wyandotte Drive
Oakville (Wo West), Ontario
Welcome to this charming detached split-level with double garage! This home offers a blend of comfort and convenience. Ideally located on a quiet street in a mature sought after neighbourhood Walk to schools, parks, and even the lovely Bronte Harbour. Easy highway and GO access for commuters. Recent updates include new neutral broadloom, painted throughout, updated light fixtures, and a brand new main bathroom! This home is move in ready! The split layout offers lots of living space, room for a growing family. Electrical updates ESA certificate available. Fully fenced, private yard. Roof reshingled 2022. Windows were upgraded over time. (id:55499)
RE/MAX Aboutowne Realty Corp.
34 Dredge Court
Milton (Wi Willmott), Ontario
Freshly Painted/Well Maintained Spacious (around 1950 sq.ft above ground) carper Free in the most demanding area close to Milton Hospital has Total 4 Bedroom, 4 Bath, Move In Ready End Unit Town-Like Semi, Fully Upgraded In Hawthorne Village. Open Concept Layout With Lots Of Windows & pot lights all over. Over 2700 sq.ft Of total Living Space With Newly installed Quartz & Laminate Throughout On Both Level. 2 Car Parking In Driveway (No Sidewalk). Moveable Centre Island W/Breakfast Bar, Backsplash, Gas Fireplace W/Beautiful Stone Wall, Pot Lights. Prof Fin Basement W/High End Durable Laminate. 2nd Flr Laundry & Potential To Basement Rental. There is a huge backyard on extended premium lot. (id:55499)
Century 21 Green Realty Inc.
27 Tysonville Circle
Brampton (Northwest Brampton), Ontario
Absolutely stunning 4 br + den with ** Legal Basement Apartment**. Executive home in Mount Pleasant! Premium lot next to park, lots of upgrades, pot lights, ELFS, interlock, double door ent, 2 sided fireplace. Lots of natural light, backyard with pergola, toolshed, firepit. French dr entry to den. Hardwood stairs and mainfloor. Spacious eat-in ktn with granite top/back splash, upgraded cabinets & centre island. This 4 br comes with washroom attached to each room. Income from basement + solar panels. (id:55499)
Ipro Realty Ltd.
39 Midnightsun Trail
Brampton (Sandringham-Wellington), Ontario
*LEGAL BASEMENT* Welcome to this stunning and well-maintained 4-bedroom home, proudly owned by its original owner, with a legal 2-bedroom basement apartment, offering luxury upgrades and a fantastic rental opportunity. Featuring 9-ft smooth ceilings, pot lights, crown molding, and California shutters, this home boasts an upgraded kitchen with built-in oven and stove, quartz countertops, quartz backsplash, and upgraded tiles. The main floor offers separate living, dining, and family rooms, while the second floor features three full washrooms, including a private ensuite in the master bedroom, a second ensuite in another bedroom, and a Jack-and-Jill washroom shared by two bedrooms. The legal basement apartment, currently rented for $2,200/month, has a full kitchen and a separate entrance. Updates include a brand-new front door, custom outdoor railing, iron pickets, interlocked edging, granite flooring in the entryway, and fresh paint. Located in a prime area near schools, parks, public transit, and shopping plazas, this move-in-ready home is a must-see! (id:55499)
RE/MAX Gold Realty Inc.
505 - 1001 Cedarglen Gate W
Mississauga (Erindale), Ontario
This Bright and Beautiful 2 large Bedrooms + solarium unit comes with 2 full washrooms and a renovated kitchen with granite countertops. Stainless Steel Appliances and Engineered Hardwood Floor throughout the unit. This quiet well maintained and recently renovated fabulous Condo Building boasts a highly desirable layout, accentuated by Large windows & breathtaking views of the city where the maintenance includes all utilities. This unit has an excellent floor plan and painted in neutral color. Definitely not to be missed. Abundant storage- includes a dedicated in-suite storage room and a separate storage locker Exclusive Building Amenities: Indoor Pool and Sauna- Perfect for relaxation and recreation. State-of-the-Art Fitness Centre Equipped for comprehensive workouts. Sophisticated party room Ideal for hosting gatherings and events. Well equipped workshop- Caters to hobbyists and DIY enthusiasts. Guest Suites provide comfortable accommodations for visitors. Unparalleled Location: Nature at your doorstep- Walking distance to Erindale Park & Credit Valley Golf Course. Recreation and leisure-Steps away from Huron Park Recreation Centre. Convenient commuting-Immediate access to transit on Dundas Street & Highway 401 & 403. Family friendly close proximity to Hawthorne Public School & nearby daycare Centre. Healthcare Access- A walk-in medical clinic located nearby. Shopping and Dining- Moments from Westdale Mall and a variety of restaurants. (id:55499)
Hartland Realty Inc.
1408 - 5 Michael Power Place
Toronto (Islington-City Centre West), Ontario
Discover this stunning 2-bedroom condo with a sought-after split layout and East exposure, perfectly situated in the heart of Islington Village! Bright and airy with floor-to-ceiling windows, this unit features an open-concept living and dining area and BRAND NEW Stainless Steel Appliances (Fridge, Stove, and microwave). Enjoy the convenience of a full-size laundry, a well-situated parking spot, and locker! Ideally located, youre just minutes from transit, including Islington Subway Station, as well as major highways (427/QEW/Gardiner/401). A short stroll takes you to shops, parks, dine-in and fast-food restaurants, and more, offering a lifestyle of unparalleled convenience. This well-maintained building boasts a host of amenities, including a gym, large party room, visitor parking, and recently renovated common areas with upgraded hallways, doors, and security systems. Whether you're looking for modern comfort or a vibrant neighborhood, this condo delivers on all fronts. (id:55499)
Psr
47 Eighth Street
Toronto (New Toronto), Ontario
A stunning, move-in ready home just 5 minutes from the lake, offering the perfect blend of modern luxury and smart design. This beautifully finished 3-bedroom residence features an open-concept layout with hardwood floors and pot lights throughout, complemented by striking modern stairs with sleek glass railings and a skylight that fills the upper level with natural light. The versatile floor plan includes an impressive eat-in kitchen with soaring 14-foot ceilings, full-height custom cabinets with encased pot lights, and elegant quartz countertops, with a seamless walkout to a spacious deckideal for entertaining. The fully finished basement includes a cold cellar, second laundry room, walk-in garage access, and a separate side entrance, offering in-law potential. Additional upgrades include a sump pump and HRV system, ensuring comfort and peace of mind. Originally staged to showcase its full potential, the home is now ready for you to move in and make it your own. Situated in a sought-after lakeside community, this home is a rare opportunity you dont want to miss. Pictures on the MLS reflects when the house was stage. The house is now move in ready. (id:55499)
Century 21 Atria Realty Inc.
57 Powell Drive
Brampton (Sandringham-Wellington), Ontario
Welcome to this stunning 4-bedroom, 4-bath executive brick and stone home in a prime North Springdale location! Approx. 3,100 sqft on a premium 45' wide lot, just minutes from schools, parks, bus stops, and shopping plazas. The gourmet eat-in kitchen features upgraded maple cupboards and a movable center island. The spacious master suite boasts double door entry, a walk-in closet, and a luxurious 5-pc ensuite with an oval soaker tub and separate shower. The second floor offers a bonus open space, three full washrooms, a laundry room, and a solid oak staircase with wrought iron pickets. Highlights include gleaming hardwood floors, 9 ceilings, pot lights, crown molding, and an elegant double-door front entry with glass inserts. Dont miss this incredible opportunity (id:55499)
RE/MAX Gold Realty Inc.
28 Pine Tree Crescent
Brampton (Brampton East), Ontario
One-of-a-Kind Executive Home Backing Onto Etobicoke Creek. Nestled in a sought-after neighbourhood, this stunning 4-bed, 4-bath executive home is a rare find. Thoughtfully renovated with high-end finishes, vaulted ceilings, and custom millwork, it offers both elegance and functionality. Step into a grand foyer with herringbone tile flooring, leading to a private den with double French doors. This sophisticated space boasts rich hardwood floors, dark wood crown moldings, a coffered ceiling, built-ins, and a sleek electric fireplace ideal for a home office or lounge. The chefs kitchen, fully renovated in 2023, is a masterpiece with hickory hardwood floors, white cabinetry with gold hardware, quartz countertops, and a large island. Premium appliances include a Sub-Zero fridge, Wolf wall ovens, and a six-burner Wolf stove. The pantry has pullout shelves, built-in cabinets, and a cozy nook with a gas fireplace. Floor-to-ceiling windows open to a walk-out patio. Step outside to a breathtaking backyard oasis backing onto Etobicoke Creek. Enjoy ultimate privacy with lush landscaping and mature trees. A stone patio with a built-in BBQ and seating area is perfect for entertaining, while the saltwater pool and hot tub offer a serene escape. The fully fenced yard also features a pool house with bar, and a putting green. Upstairs, the primary suite offers a dressing room, wall-to-wall closets, and a spa-like ensuite with a soaker tub, rain shower, and custom built-ins. Additional bedrooms feature built-in storage. The main bath has heated floors, a soaker tub, and elegant finishes. The finished basement is an entertainers dream, featuring a gas fireplace, a wet bar with quartz counters, a beverage fridge, and an island. A private gym with rubber flooring, mirrors, and a wine fridge adds to the appeal. The spa-like bath includes a steam shower and heated floors. This exceptional home wont last long! Book your private showing today! (id:55499)
Royal LePage Meadowtowne Realty
4 - 5484 Tomken Road
Mississauga (Northeast), Ontario
This commercial condo unit in North East Mississauga offers a versatile space that has many ideal uses. The reception area, eight offices, large boardroom, and a spacious mezzanine makes it suitable for so many things. A daycare, private school, place of worship, accountant, strength training facility to name a few, can all be perfectly serviced in this large spacious unit with some remodeling. Ideally located near three major highways (401,403,410) your clients can easily get here and with lots of available parking both front and back they will have easy access to your business. **EXTRAS** Easy Showings, Offers Anytime! (id:55499)
Royal LePage Connect Realty
3607 - 8 The Esplanade
Toronto (Waterfront Communities), Ontario
Welcome to the Iconic L Tower Where Sophistication Meets Urban Living! Step into a home that dares to be different, where modern elegance meets eclectic charm, and every corner feels intentionally styled yet incredibly livable. Bold, moody walls create a dramatic backdrop for a space thats as cozy as it is chic, while floor-to-ceiling windows bathe the room in natural light and deliver jaw dropping views of the city skyline. The design is a visual delight, mid-century modern lighting, a curated gallery wall, and an artful mix of leather, velvet, and natural textures give the space a warm, stylish edge. This isn't your average cookie-cutter condo, its a home with soul and personality. The open concept living/dining area flows into a sleek, modern kitchen featuring top tier Miele appliances, panelled fridge & dishwasher, microwave, quartz counters, and a centre island perfect for hosting or enjoying a quiet night in. Retreat to your spacious primary bedroom, complete with a walk-in closet, separate custom wardrobe and luxurious ensuite, while the den offers a European queen-sized Murphy bed and access to a second full bathroom, a smart set up for guests, a home office, or both. You will also love the Honeywell smart thermostat and USB outlets in living room. Enjoy resort-style amenities including a 24hr concierge, gym, indoor pool, sauna, party room & guest suites for visitors. Steps to Union Station, GO/UP Express, St. Lawrence Market, and PATH, with a Walk Score of 98 everything you need is at your doorstep. (id:55499)
Keller Williams Referred Urban Realty
2205 - 5793 Yonge Street
Toronto (Newtonbrook East), Ontario
LIKE NEW, MOVE IN CONDITION, FRESHLY PAINTED IN NEUTRAL COLOURS, OPEN BALCONY, SOUTH EASTFACING, VERY FIBRANT NEIGHBORHOOD.NEW FRIDGE, STOVE, BUILT IN MICROWAVE OVEN.CONVENIENTLY LOCATED IN THE YONGE-FINCH AREA, 5 MINUTES TO THE FINCH SUBWAY STATION, YRC,RICHMOND HILL, TTC, MARKHAM, GO AND BRAMPTON BUS STATION.MANY EATERIES / RESTAURANTS TO CHOOSE FROM. (id:55499)
RE/MAX Ultimate Realty Inc.
809 - 38 Elm Street
Toronto (Bay Street Corridor), Ontario
Bright and Spacious One Bedroom Unit At Minto Plaza. Walking Distance To Transit, Major Hospitals, Ryerson, U Of T, Dundas Square, Eaton Centre, Many Restaurants/Cafes & Grocery. Large Bedroom W/Walk-In Closet, Ensuite W/Shower & Bathtub. Locker & Utilities (Gas, Water, Electricity) Included. **EXTRAS** Includes: Fridge, Stove, Dishwasher, Stacked Washer & Dryer, Window Coverings. Building Amenities Include: Gym, Pool, Sauna, Rooftop, Party Room, 24 Hr Concierge. Building Does Not Permit Pets. (id:55499)
RE/MAX Aboutowne Realty Corp.
101a Benson Avenue
Richmond Hill (Mill Pond), Ontario
Say hello to this charming freehold townhome in the heart of Richmond Hill! Welcome to this beautifully maintained 1,830 sq ft, 3-bedroom, 3-bathroom freehold townhome located in a vibrant and family-friendly Richmond Hill neighbourhood.Mill Pond is one of Richmond Hills most charming and desirable neighbourhoods, known for its natural beauty, character homes, and strong sense of community. Centered around the scenic Mill Pond Park, residents enjoy tree-lined trails, seasonal festivals, and a peaceful, nature-filled setting. The area features a mix of heritage and custom homes on spacious lots, all within minutes of downtown shops, restaurants, top-rated schools, and transit.It's the perfect blend of charm, convenience, and community. Thoughtfully designed with a practical layout and stylish finishes, such as hardwood flooring, pot lights, sky light, and freshly painted, this home offers the perfect blend of comfort and convenience.Enter through the large foyer complete with ceramic flooring, walk through through elegant glass french doors, and find yourself in the open-concept kitchen and dining area features custom cabinetry, granite countertops, generous pantry, tile backsplash, and plenty of prep space, ideal for everyday living and entertaining! The bright living room includes a cozy gas fireplace and a walkout to a private, fully fenced backyard with a deck and gas hook up. Upstairs, the spacious primary bedroom boasts double closets and a private 6-piece ensuite with a separate shower and tub. Two additional bedrooms are perfect for family, guests, or home office use.The unfinished basement includes the laundry area and rough-in for an additional bathroom, offering great potential for customization.Enjoy the convenience of an attached single garage with direct access to the home.Other notables include updated roof, driveway, furnace/ AC, central vacuum, and light fixtures.This property offers the best of suburban living in a central location, don't miss out! (id:55499)
Royal LePage First Contact Realty
103 Genuine Lane
Richmond Hill (Doncrest), Ontario
Experience modern luxury living in this stunning executive townhome situated in the heart of Richmond Hill. 10 ft smooth ceilings on the main level, 9 ft ceilings on the upper and lower level. 4 bedrooms + 4 washrooms + Separate entrance front & back entrance. Finished basement (ideal space for a guest suite)+ Flooded with natural sunlight & Pot lights throughout + Beautiful kitchen with granite waterfall centre island & breakfast bar, stainless steel appliances, ample storage, water softener and water purifier. School catchment - St. Robert H.S (3/767) and St. Teresa (4/767)! Excellent location, 5 mins to Hwy 7/407, grocery store, Walmart smart center, GO station, Hillcrest mall, steps to parks, restuarants, schools, and so much more! (id:55499)
Homelife Landmark Realty Inc.
7 Borjana Boulevard
Vaughan (Patterson), Ontario
Welcome To This Immaculately Maintained & Extensively Upgraded Home, Ideally Located in the Heart of the Highly Sought-After Thornhill Woods Community. Situated on a Quiet, Family-Friendly Street, this Impressive 3+1 Bedroom Residence Blends Modern Sophistication with Everyday Comfort, Offering Exceptional Value in one of Thornhills Most Desirable Neighborhoods. Over 2300 Sq. Ft. of Living Space. Featuring 9' Ceilings on the Main Floor, Rich Hardwood Flooring Throughout, Elegant California Shutters, & Pot Lights That Create a Warm & Inviting Ambiance. Ample Natural Light Thanks to Upgraded/ Oversized Windows in the Kitchen & Hallway. At the Heart of the Home is the Kitchen, Designed to Impress Complete with a Large Center Island, Granite Countertops, High-End Stainless-Steel Appliances, Deep Custom Cabinetry, & an oversized Pantry Offering Extra Storage. Upstairs, The Spacious Primary Suite is a Standout Feature, Offering A True Retreat with a Walk-In Closet with Built-In Organizers & an Upgraded Ensuite Bathroom. This Spa-Like Space Boasts a Double Sink Vanity, A Deep Soaker Tub, And A Glass-Enclosed Rain Shower. The Fully Finished Basement Takes Entertaining to the Next Level with a Projector-Equipped Media Room, a Guest Bedroom, & a Beautifully Finished Bathroom Ideal for Movie Nights or Overnight Visitors. Additional Recent Upgrades Include a Stylish Renovated Powder Room & Laundry Room. For Commuters, The Location Is Unbeatable just a 5-Minute Drive to the GO Train Station & Easy Access to Highway 407. Families Will Love the Close Proximity to Top-Rated Schools, Parks, & Community Amenities. Move-In Ready & Packed with Premium Features, This Home Truly Has It All. (id:55499)
Century 21 Parkland Ltd.
52 Sikura Circle
Aurora, Ontario
Welcome to 52 Sikura Circle, a breathtaking ravine-lot home in the prestigious Aurora Hills community, offering over 4,100 sqft of luxurious living space (3095 sqft above grade + 1102 sqft professionally finished basement). This 2-year-new residence sits on a premium lot backing onto a tranquil ravine with stunning views. Featuring 10 ft ceilings on the main floor, 9 ft ceilings on both the second floor and basement, and hardwood flooring throughout, this home is loaded with premium upgrades. Step into a grand open-to-above foyer flooded with natural sunlight, setting the tone for the homes bright and elegant atmosphere. The chefs kitchen boasts ceiling-height cabinetry, granite countertops, backsplash, a large centre island, and a breakfast area that walks out to the patio, perfect for BBQs and enjoying the peaceful ravine view. The warm and inviting family room features a fireplace and oversized windows that frame the ravine backdrop, creating the perfect space for quality family time. A main floor den offers flexibility as a bedroom or senior suite. Upstairs, you'll find four spacious bedrooms, a sun-filled loft, and a luxurious primary suite with his/her closets and a spa-inspired 5-piece ensuite overlooking the ravine. The professionally finished basement complete with a Modern Wet Bar Featuring Upgraded Cabinets, a Built-In Sink, and a 3-Piece Bath. The Media and Exercise Rooms Provide Ultimate Flexibility for Family Enjoyment or Hosting Guests. The Basement Layout Allows for Easy Conversion into a 2-Bedroom Apartment Ideal for In-Law Living or Rental Income.Unbeatable location -- Just minutes to Hwy 404, top schools including St. Andrews College & Pickering College and all the amenities: Walmart, Home Depot, Cineplex, Winners, restaurants, banks, T&T supermarket, Farm boy, Longo's and more. This is the perfect blend of luxury, comfort, and convenience in the heart of Aurora. (id:55499)
Homelife Landmark Realty Inc.
1521 Rankin Way
Innisfil (Alcona), Ontario
Stunning All-Brick Raised Bungalow in Prime Alcona This beautiful 4-bedroom raised bungalow offers 2,104 sq. ft. of finished living space above grade on a premium pie-shaped lot (87' wide at the back, 183' deep). The fully fenced backyard is a private retreat with a 10 x 12 garden shed, pear tree, and grapevines.Inside, the main-level kitchen features quartz countertops, a center island, ceramic backsplash, and California shutters. The spacious principal rooms are filled with natural light, complemented by stained hardwood floors (except kitchen and bathrooms) and a skylight in the upper-level kitchen.The primary bedroom boasts a 5-piece ensuite, while the layout includes one large bedroom on the main level and three more upstairs. A walkout from the family room leads to a large patio, perfect for entertaining. Additional highlights include a double-car garage with storage, oak stairs, and a large main-floor laundry room with a window.Located in a sought-after neighborhood, close to schools, parks, and amenities, this well-maintained home is a must-see! (id:55499)
Exp Realty
1993 Boyes Street
Innisfil (Alcona), Ontario
Welcome to this stunning all-brick and stone detached home, perfectly situated on a premium corner lot in the serene town of Innisfil. This immaculate residence feels brand new and offers a spacious, open-concept design ideal for modern living.Boasting four generous bedrooms and three well-appointed bathrooms, this home stands out as one of a kind on the street, featuring an extra-large lot for added privacy and outdoor enjoyment. The main floor showcases elegant hardwood flooring, complemented by expansive windows that flood the space with natural light, creating a warm and inviting atmosphere.The gourmet kitchen is a chefs delight, complete with stainless steel appliances, sleek countertops, and a large center island, seamlessly connecting to the living and dining areasperfect for entertaining. A dedicated main-floor office offers a private and quiet workspace, which can also serve as a fifth bedroom for added flexibility.The unspoiled basement presents endless possibilities, with the potential to create a spacious two-bedroom, two-bathroom apartmenta fantastic investment opportunity or in-law suite.This is more than just a houseits a place to call home. Dont miss the chance to experience its beauty and charm firsthand! (id:55499)
Exp Realty
1376 Butler Street
Innisfil (Alcona), Ontario
The Perfect 3+1 Bedroom Bungalow * Premium, 50' X 190' Foot Pool-Sized Lot / Backing On to Beautiful Walking Trail & Open Space * Grand First Impressions: Inviting large veranda welcomes you home * Soaring 9 Ft Ceiling On Main Floor W/ Open Concept Living & Dining * This Meticulously Maintained Home Has A Grand Kitchen W/ Natural Skylight & Granite Countertop * Walk Out From Your Lg Breakfast Area to A Grand Extended Over 20' Ft Sundeck, Perfect For Entertaining * Cozy Yet Spacious Family Room: Gas fireplace with beautiful views of the private backyard * Fully Finished Walkout Basement: Complete with a full kitchen, a large bedroom, an office area, a 4-piece bath, and a grand recreation room leading directly to the backyard * Outdoor Oasis: Enjoy a tranquil and private backyard retreat, offering the perfect space for relaxation, gardening, or entertaining guests * Don't Miss The Opportunity To Own This Beautiful Bungalow W access to Parks, Schools, Transit, Lakes and More. (id:55499)
Homelife Eagle Realty Inc.
71 William F Bell Parkway
Richmond Hill, Ontario
Spectacular 2-year-old Freehold Townhouse in Richmond Hill! This bright, spacious family home features a double garage and a modern open-concept design, filled with natural light. Prime location near Highway 404, big stores, and Richmond Green Park, offering convenience and luxury at your doorstep. Welcome home to comfort, style, and a vibrant lifestyle! This charming location offers unmatched convenience, with the Richmond Hill GO Station just minutes away and easy access to Highway 404. Richmond Green Park, beautiful nearby green space, perfect for outdoor activities. Enjoy effortless shopping at Elgin Mills Crossing, home to popular retailers like Costco and Longos. A perfect blend of comfort, accessibility, and lifestyle for both families and professionals. (id:55499)
Sutton Group Realty Systems Inc.
30 - 16700 Bayview Avenue
Newmarket (Stonehaven-Wyndham), Ontario
Excellent Location! Prime Busy Retail Plaza Available. Newly Renovated Retail Space w/1478 sq ft. Busy Plaza Features a Diverse Mix of Medical Offices, Restaurants, Retail Stores and More, Attracting a Steady Flow of Visitors. Close To Both Developed & Growing Neighbourhoods & The Town Of Newmarket Offices. Ample Surface Parking. **EXTRAS** Listing is for LEASE TAKE OVER only. No business included. (id:55499)
Bay Street Integrity Realty Inc.
11 Fenwick Avenue
Clarington (Bowmanville), Ontario
This detached raised bungalow is located in a highly desirable, family-oriented neighborhood with convenient access to a wide array of amenities. The open-concept layout features- three (3) bedrooms, two (2) full bathrooms, a single-car garage, a well-appointed living and dining area, a modern kitchen, energy-efficient LED lighting. The primary bedroom includes a semi-ensuite bathroom and direct access to a spacious deck that overlooks a generously sized, fully fenced backyard. A substantial driveway provides ample parking. Recent improvements include new laminate flooring throughout, a roof replacement, window replacements, and central air installation. This residence is presented in move-in ready condition. (id:55499)
RE/MAX Impact Realty
1874 Scugog Street
Scugog (Port Perry), Ontario
Be part of a well-known pizza brand! Ginos Pizza is opening a new location in Scugog and is looking for someone ready to run it. Why Ginos Pizza ?Trusted Name: People already know and love Ginos Pizza Top Location: 1874 Scugog St lots of traffic and easy to see. Secure Lease: 10-year lease with two chances to renew, so your set for the long run Good Rent: Keep costs low and make money from the start. Full Support: Well help with training, marketing, and day-to-day operations. This is a ready-to-go business for someone who loves food and wants to grow with a strong brand in a busy area. Don't miss your chance! (id:55499)
Homelife/miracle Realty Ltd
72 Charlottetown Boulevard
Toronto (Centennial Scarborough), Ontario
Prime Centennial Lakeside Community overlooking Charlottetown Park. Steps to the playground, basketball, tennis, skateboard park, Port Union Community Centre ++. Walk to everything including Lake Ontario Waterfront, Excellent schools, TTC ++. First time offered! This Raised Bungalow is spacious at 1184 sq ft above ground + 1536 on the lower level Per MPAC (has an addition of over 350 sq ft on the lower level) with a huge deck (same size) off the dining room with glass railings overlooking a private large pool size yard! This home has 3 Bedrooms with a unique Semi-Ensuite with 2 raised skylights (one in the main bath & one in the front entry) that bring in tons of natural light. The front bay window overlooks the park and gets amazing sunrises in the am and all-day sun in the backyard (SW facing). Many upgrades to this home since 1971 including lower level addition (that is currently a workshop and office) with large bright windows, soffits & facia & gutters (+ gutter guards) Thermal vinyl windows, fully fenced Gas Stove/FP, gas hook up for BBQ, garage door, roof 10yrs, Irrigation system. Main level features hardwood floors, oversized patio door. Central Vac, Lower level features a custom wet bar, gas Stove in the retro Family/Rec room. Plus a 4th bdrm, 3pc bath, + tons of storage. Separate Entrance (ground level) making this an ideal candidate for an in-law or income suite with some imagination/renovations. The kitchen features Bosch Gas Stove & Dishwasher with an eat-in area. The upper level has been freshly painted. Primary has Semi Ensuite w Jet Tub & Shower (lights in closet) The lower level is waiting for you to put your design touches on it! Double Car garage with remotes & 2 entrances into the home, double driveway with pavers. Close to 401, Rouge Go Station, Rouge Beach, Amenities (shopping & eateries) Toronto Zoo & 1 bus ride UTSC. ESA Certificate (attached to the listing) and a home inspection report (upon request) . Matterport, floor plans to follow (id:55499)
RE/MAX Hallmark Realty Ltd.
145 Banting Avenue
Oshawa (Central), Ontario
Residential Vacant Lot. Permit ready to build 3000 sq ft 3-storey house, 5 bedrooms, 4 washrooms. Excellent Location, Close To Downtown. Near 401 And Simcoe St S. Survey Available, Design Available, COA Approved 46% Coverage, buyer pays development fees. (id:55499)
Aimhome Realty Inc.
6 Glenheather Terrace
Toronto (Rouge), Ontario
Absolutely stunning executive home *** almost 5000 SF finished area *** Backing onto ravine *** Walkout basement *** Soaring 2 storey foyer *** Huge room sizes *** Renovated kitchen with quartz counters, pantry and breakfast area overlooking ravine! Primary bedroom with sitting area, luxury ensuite , walk-in closet and makeup area. 2nd primary bedroom with ensuite. 2 Skylights. Finished walkout basement with 2nd kitchen. Fabulous area. Walk to Catholic and public schools, parks. Close to TTC and 401. Immaculate condition - just move in! (id:55499)
RE/MAX Crossroads Realty Inc.

