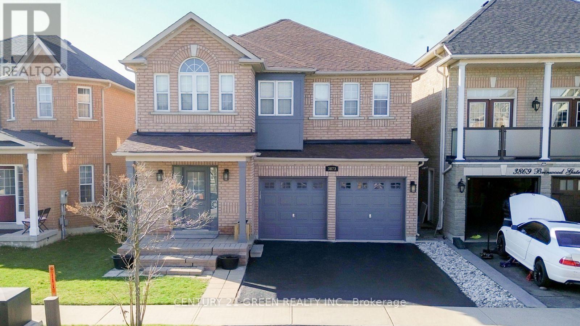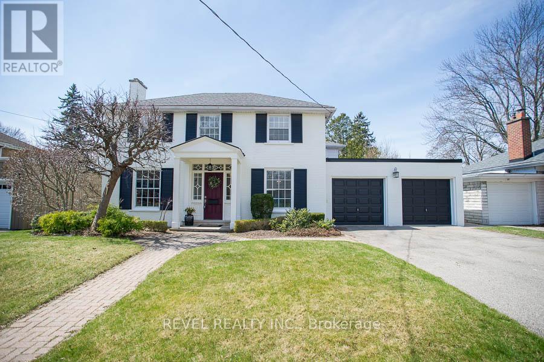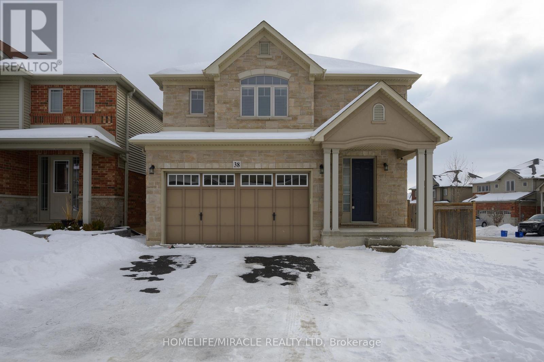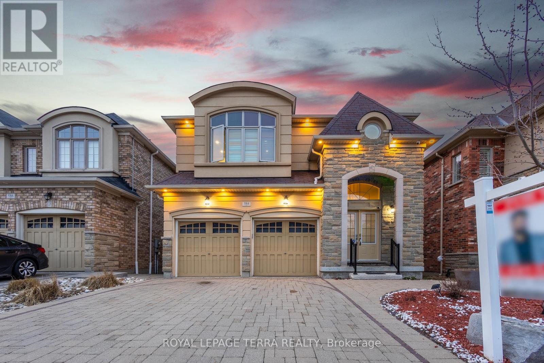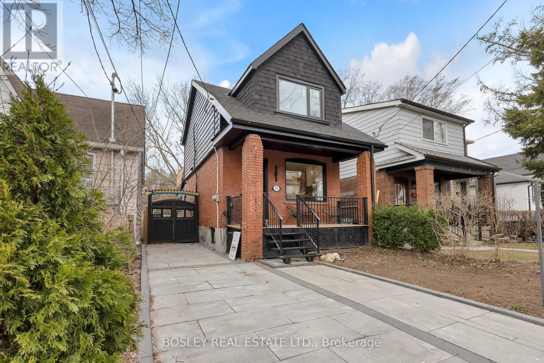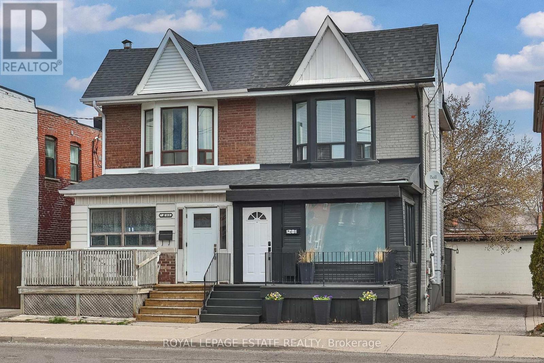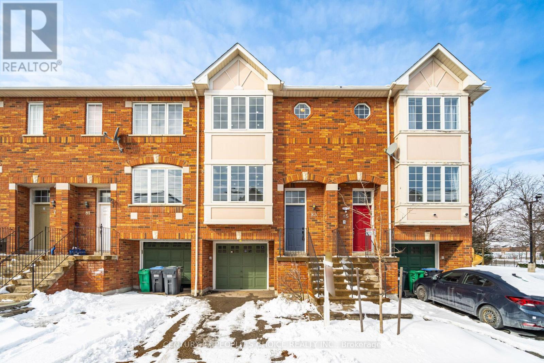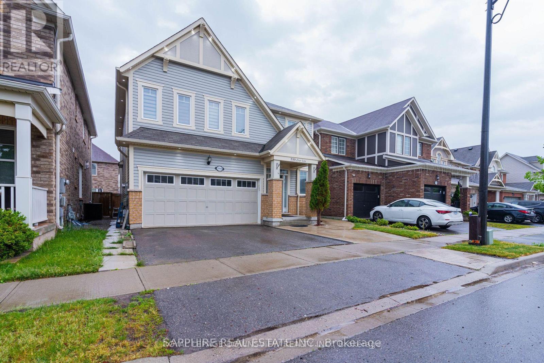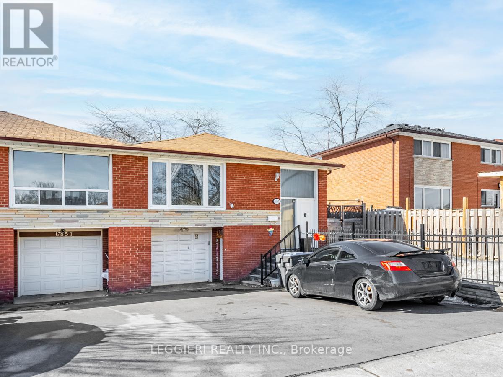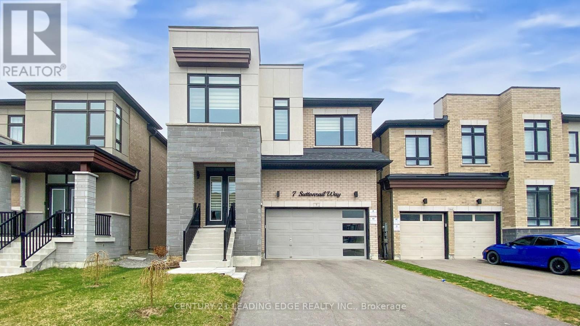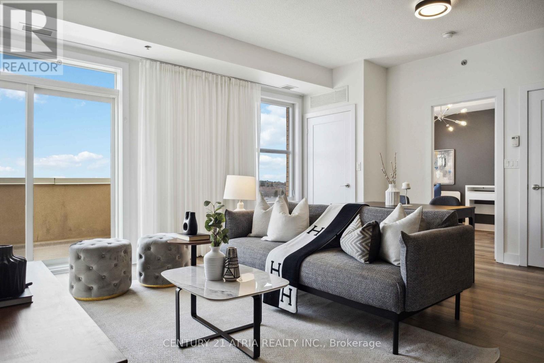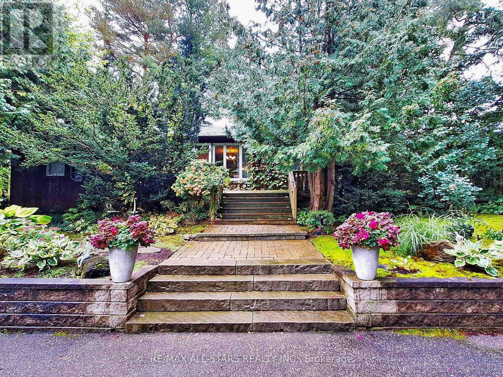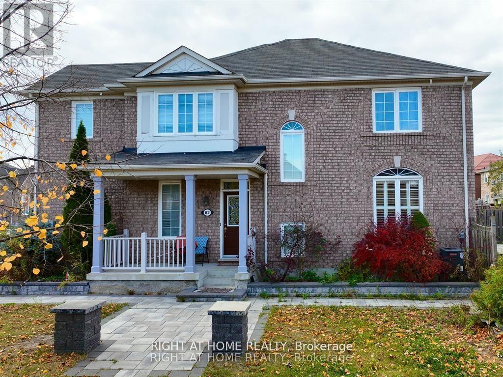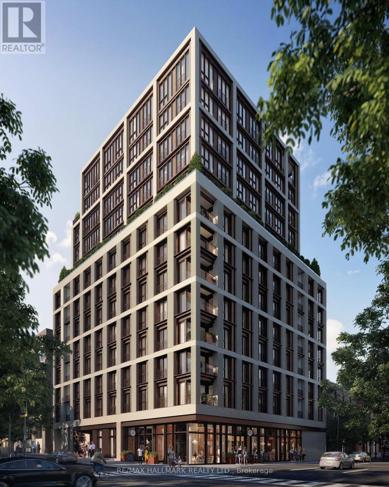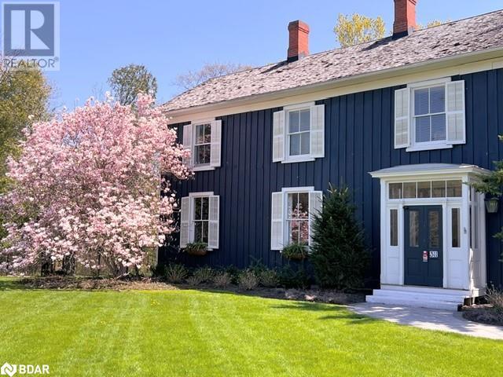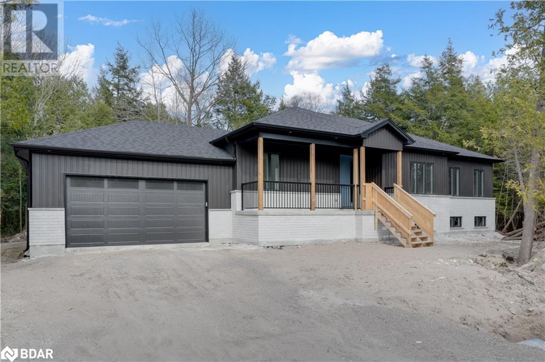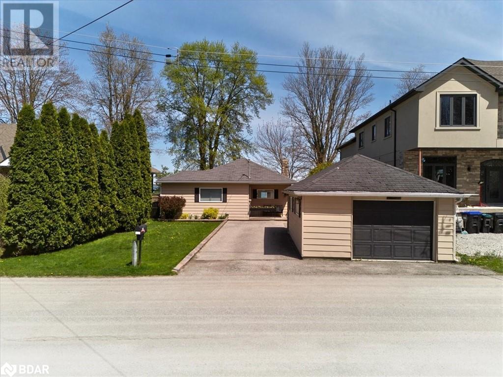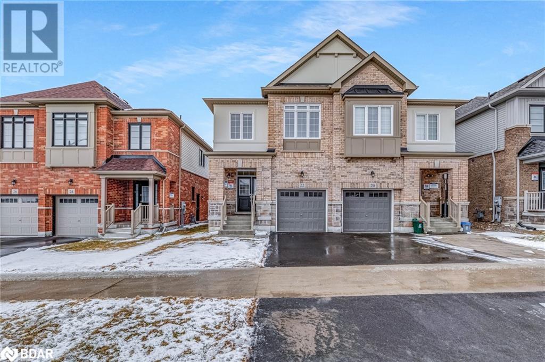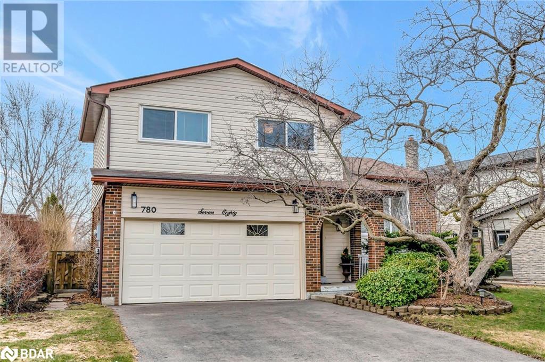3873 Brinwood Gate
Mississauga (Churchill Meadows), Ontario
A beautifully renovated 5+2 bedroom home backing onto serene green space, perfect for families or investors alike. This spacious property features 9-foot ceilings on the main floor, a two-car garage, and a driveway that fits four additional vehicles with the option to park a fifth car parallel with ease. The fifth bedroom offers the flexibility to add a fifth washroom, enhancing convenience and value. The finished basement, with a separate entrance through the garage, provides excellent income potential. Enjoy outdoor living with a gas BBQ hookup in the backyard, and rest easy with a 200 AMP electrical service supporting modern needs. Located close to the new community centre at 9th Line, a public library, parks, restaurants, shopping, major highways, and the GO Station, this home is also situated within a highly sought-after school district. This is a rare opportunity to own a move-in-ready home in a prime location with both lifestyle and investment appeal. (id:55499)
Century 21 Green Realty Inc.
45 Springfield Drive
Brantford, Ontario
Welcome to this beautifully maintained two-storey brick home, nestled in the highly desirable community of Henderson. Boasting over 2,200 sq ft of living space, this home offers a perfect blend of comfort, functionality, and style - ideal for families and entertainers alike.From the moment you arrive, you'll be impressed by the home's exceptional curb appeal. Step inside to a warm and welcoming interior featuring a cozy sitting room with a gas fireplace, complemented by a spacious formal dining room - both perfect for hosting friends and family. Make your way down the hall where you will find an updated modern kitchen that's sure to impress any chef. Outfitted with sleek granite countertops, stainless steel appliances, and a premium Wolf stove, it's the ultimate culinary space. Adjacent, a generous family room invites relaxation, while a sunroom just steps away offers the perfect spot to enjoy your morning coffee during the warmer months. Upstairs, you'll find a spacious primary bedroom with a modern ensuite, along with three additional well-appointed bedrooms and another full bathroom - ideal for growing families or guests. The finished basement includes a versatile rec room, great for movie nights, games, or relaxing downtime. Step outside to enjoy the expansive lot - perfect for soaking up warm summer evenings, gardening, or hosting outdoor gatherings. An attached double-car garage provides added convenience, and the home's location is just minutes from schools, parks, and trails. Don't miss your chance to own this exceptional home in one of Henderson's most beloved neighbourhoods. (id:55499)
Revel Realty Inc.
5299 -1 Chippewa Road E
Hamilton, Ontario
Welcome to your private country oasis just 15 minutes from the heart of Hamilton and major highways. Set on a sprawling 12-acre parcel of picturesque land, this exceptional property offers the perfect blend of modern comfort and serene rural living. The centerpiece of the estate is a beautifully renovated 4-bedroom home, thoughtfully updated to combine timeless charm with contemporary finishes. Step inside to discover a bright, open-concept layout featuring a gourmet kitchen with quartz countertops, new stainless steel appliances. The living and dining areas flow seamlessly, highlighted by wide-plank flooring and large windows that invite in natural light and stunning views. Upstairs, the home boasts four bedrooms. Newly fresh paint and stylish lighting throughout. the 12 acres of land offer endless possibilities whether you're dreaming of a hobby farm, equestrian retreat, or simply want the space and privacy to roam. Mature trees, rolling fields, and a peaceful setting make this property a true escape from the everyday. Located just a short drive to downtown Hamilton, schools, shopping, and major highways, this unique property offers the best of both worlds modern living in a tranquil, country setting. (id:55499)
Everland Realty Inc.
233 Skinner Road
Hamilton (Waterdown), Ontario
Welcome to 233 Skinner Road, a beautifully upgraded 3+1 bedroom plus loft/den, 4-bathroom, 6 year old townhome in the heart of Waterdown. Spanning approximately over 2,300 total sq.ft of complete living space. This meticulously maintained residence offers modern elegance, versatile living spaces, with views of the Bruce Trail. Generous lot with a fully fenced backyard, ideal for children, pets, and added privacy. Over $100,000 in upgrades bring enhanced comfort and style throughout. Step inside to a bright, open-concept main floor with gleaming laminate floors and large windows that flood the space with natural light. The chef-inspired kitchen features quartz countertops, stainless steel appliances with an upgraded gas stove, a breakfast bar, and ample cabinetry ideal for entertaining or busy family life. The formal dining area flows seamlessly to a wraparound wood deck, perfect for summer BBQs or quiet morning coffees. Upstairs, the spacious primary suite offers a peaceful retreat with a double-sided walk-in closet and a luxurious 4-piece ensuite, complete with soaker tub and glass shower. Two additional bedrooms, a well-appointed 4-piece bath, and a versatile loft/den provide space for work, play, or relaxation. The fully finished separate walk-out basement apartment complete with full kitchen, large den and bedroom, sleek 3-piece bath with independent state of the art washer/dryer combo and bright living area, is perfect for in-laws or potential income. Upgraded with soundproofing ceiling panels and high-end finishes blends style and privacy. A single-car garage, double driveway, and prime location; across the street from a Catholic Elementary School, a new to be built Public Elementary school, and future surrounding parks and commercial shopping areas. Minutes to Hwy 6, 403 and QEW, Aldershot GO Station. Enjoy rural charm with urban access. Dont miss this move-in-ready gem in one of Waterdowns most sought-after neighbourhoods! (id:55499)
Royal LePage State Realty
38 Sexton Crescent
Hamilton (Ancaster), Ontario
Welcome to this Gorgeous 4+1 bedroom, 4 washroom, modern Detached Home in a desirable neighbourhood of Hamilton with newly finished basement. On a large lot in Ancaster, this luxury house boasts a Stone & Brick exterior and double car garage. Open concept layout W/9' Ceiling, Huge Windows, Granite Countertops & Island. Main floor access to Pantry, Laundry, 2-Car Garage & W/O to a beautiful Fenced Backyard ideal for outdoor gatherings or quiet evenings. Oak Staircase leads to 4 generous sizedbedrooms & large master with Walk-In Closet & Ensuite. Proximity to local amenities, schools, Hwy 403 and parks. Ideal for those seeking a harmonious and convenient living experience (id:55499)
Homelife/miracle Realty Ltd
28 Walters Street
Kawartha Lakes (Lindsay), Ontario
Welcome to this brand new, move-in ready 3-bedroom, 2.5-bath freehold townhouse in one of Lindsay's most desirable growing communities. Designed for modern living, this home features a bright open-concept main floor, perfect for entertaining or cozy family nights. The kitchen shines with sleek cabinetry and generous counter space, flowing seamlessly into the spacious great room. Upstairs, the primary suite offers two walk-in closets and a private ensuite with a soaker tub and glass shower a true retreat. Enjoy the ease of second-floor laundry, direct garage access, and a full Tarion warranty for peace of mind. This home offers a perfect blend of comfort, functionality, and thoughtful design ideal for first-time buyers, families, or investors. Don't miss your chance to get into a growing neighbourhood! (id:55499)
Royal LePage Meadowtowne Realty
584 Pinery Trail
Waterloo, Ontario
Discover refined living at 584 Pinery Trail in Waterloos sought-after Conservation Meadows. This beautifully maintained legal duplex offers over 3,465 sq ft of total living space, backing onto serene greenspace near Laurel Creek Reservoir and just 5 minutes from the University of Waterloo.Featuring 4+2 bedrooms and 5 bathrooms, this home is perfect for families or investors. The legal 2-bedroom walkout basement includes a separate entrance, its own laundry, and a private patio with a privacy screen ideal for rental income or multi-generational living.Inside, youll find tasteful upgrades including box shutter blinds, external & internal pot lights, a cozy fireplace, and professionally designed lighting fixtures. The kitchen includes a gas oven, and theres a gas BBQ line on the deck for outdoor entertaining. Additional features include a Nest doorbell, security cameras, garage door opener, and a new furnace (2023).This home blends luxury, comfort, and location all within minutes of top schools, shopping, trails, and transit. (id:55499)
Royal LePage Terra Realty
B301 - 112 Union Street E
Waterloo, Ontario
Embrace the Uptown Waterloo lifestyle in this stunning and spacious 2 bed 2 bath townhouse. This gorgeous stacked townhouse is located next to the Spur Line Trail and only a few minutes walk from Uptown Waterloo and Downtown Kitchener. Being an end unit provides tons of natural light, its bright, spacious and waiting for you to call it home. The open concept main floor overlooks a lovely courtyard and provides for a very nice community setting. Imagine gathering around the kitchen's 5 foot island with quartz countertop while you create gourmet meals for your guests. Your guests will appreciate the main floor 2nd bedroom with cheater ensuite or use the space as your peaceful and convenient home office. Private and quiet this condo offers everything you need to feel right at home. After a busy day unwind in your lovely upper level Primary Bedroom with a large walk in closets as well as as traditional closet. Sit on your balcony off the bedroom to enjoy a good book or just relax and enjoy the view. This condo really is an oasis and perfect for that couple or single looking for the flavour of uptown living, minutes from Waterloo Town Square, Shopping, Restaurants, Walking trails, or anything you may need! This 1360 SqFt unit features luxury vinyl, Stainless steel appliances, Quartz counter tops, tall ceilings, spacious bedrooms, and a generous amount of storage space, In-suite Laundry, and a large 2nd story balcony, perfect for that early morning cup of coffee. Book your tour today, and see what the Uptown Waterloo lifestyle has to offer! (id:55499)
RE/MAX Icon Realty
187 Daimler Drive S
Kitchener, Ontario
Welcome to this stunning, fully upgraded, move-in-ready detached home, boasting four spacious bedrooms and three full bathrooms. With over$70K in high-end upgrades, this home offers luxurious finishes throughout, including beautiful hardwood floors, custom cabinetry, elegant granite countertops, and stainless steel appliances (2024). The Italian quartz vanities in the bathrooms add a touch of sophistication. The fully finished basement is an entertainers dream, complete with a bar kitchen perfect for hosting family and friends. It also offers additional living space, making it ideal for your unique needs. Step outside to the backyard with a covered deck, providing the ultimate outdoor retreat. This property offers great potential for a legal duplex conversion or in-law suite, offering the flexibility to generate extra income or accommodate extended family. Conveniently located near top-rated schools, Chicopee Ski & Summer Resort, Fairview Mall, and Highway 401, this home is ideally situated for both convenience and lifestyle. (id:55499)
RE/MAX Real Estate Centre Inc.
40 Wyngate Avenue
Hamilton (Stoney Creek), Ontario
Welcome to 40 Wyngate Ave, a beautifully maintained 3+1 bedroom, 2-bathroom brick home in a desirable Stoney Creek neighbourhood. This home offers the perfect blend of comfort and classic charm, making it ideal for families, investors, or those looking for a versatile living space.Step inside to a bright and open-concept living and dining area featuring large windows, hardwood flooring, and a cozy fireplace, creating a warm and inviting atmosphere. The spacious kitchen boasts stainless steel appliances, ample cabinetry, and a center island, perfect for hosting and everyday living.The fully finished basement with a separate entrance provides incredible potential for a future in-law suite or rental income, complete with a full bath, additional living space.Step outside to your private backyard retreat, where a heated inground pool awaits. perfect for summer relaxation and entertaining. The large driveway offers ample parking, and the homes location provides easy access to schools, parks, shopping, and major highways. Dont miss this incredible opportunity to own a home with fantastic features and endless possibilities in one of Stoney Creeks sought-after neighbourhoods. Book your private showing today! (id:55499)
The Agency
25 Warren Crescent
Toronto (Lambton Baby Point), Ontario
Welcome to Baby Point! Location Is Everything And This Home HAS IT!! Tucked In The Valley With Direct Access To Etienne Brule Park And The Humber River, Enjoy Scenic Walks To Old Mill, Morning Coffee On Your Private Bedroom Deck, And Serene Views Of Nature Every Day. This Charming Century Home Offers Spacious, Sunlit Rooms, And Contemporary Family-Friendly Layout. Thoughtful Upgrades Including Herringbone Flooring, New Roof And Windows, Front And Back Decks Plus A Roof top walkout, Front Interlocking brick On A Private Driveway With Dedicated Parking, And Full Perimeter Fencing. This Warm Welcoming Home Is Ideal For Those Seeking The Comfort Of Park-like setting right in the middle of Urban Toronto . TTC Is At Your Door, Several Schools Are Steps Away, And The Peaceful Surroundings Make This A Truly Special Place To Call Home. (id:55499)
Bosley Real Estate Ltd.
1281 Weston Road
Toronto (Mount Dennis), Ontario
Versatile Commercial & Residential Opportunity Near Future Mount Dennis Transit Hub! This semi-detached property on a 25 X 110 Ft Lot, offers incredible flexibility for investors, end-users, or business owners. Located in a rapidly revitalizing area, it features two self-contained units, each with a private entrance. Live in one unit while renting out the other, run a business from home, or lease the entire property. The main floor includes a modern kitchen with walk-out to back deck, 3-piece washroom, laundry, living room and a street-facing office (or bedroom). The finished basement has an open-concept living room and bedroom area with its own laundry hookup, and 3-piece washroom. The upper unit has 1-bedroom, a large eat-in kitchen, 4-piece washroom, and a bright open-concept living space. A large covered back patio provides a great space to relax and there are two storage sheds on the property. Ample parking accessible through mutual drive or the rear laneway. Recent upgrades include furnace, central AC, roof, and an owned hot water tank. This updated property is a turn-key investment for end-users or investors (6% cap rate on projected NOI). An excellent opportunity in a high-growth, well-connected area. (id:55499)
Royal LePage Estate Realty
1281 Weston Road
Toronto (Mount Dennis), Ontario
Versatile Commercial & Residential Opportunity Near Future Mount Dennis Transit Hub! This semi-detached property on a 25 X 110 Ft Lot, offers incredible flexibility for investors, end-users, or business owners. Located in a rapidly revitalizing area, it features two self-contained units, each with a private entrance. Live in one unit while renting out the other, run a business from home, or lease the entire property. The main floor includes a modern kitchen with walk-out to back deck, 3-piece washroom, laundry, living room and a street-facing office (or bedroom). The finished basement has an open-concept living room and bedroom area with its own laundry hookup, and 3-piece washroom. The upper unit has 1-bedroom, a large eat-in kitchen, 4-piece washroom, and a bright open-concept living space. A large covered back patio provides a great space to relax and there are two storage sheds on the property. Ample parking accessible through mutual drive or the rear laneway. Recent upgrades include furnace, central AC, roof, and an owned hot water tank. This updated property is a turn-key investment for end-users or investors (6% cap rate on projected NOI). An excellent opportunity in a high-growth, well-connected area. (id:55499)
Royal LePage Estate Realty
277 Wallenberg Crescent
Mississauga (Creditview), Ontario
Welcome to this stunning, fully renovated gem in the heart of Mississauga! Renovated with first-class professional workmanship, this home showcases impeccable attention to detail and modern design. Featuring 3+2 bedrooms, 5 newly upgraded luxurious bathrooms, and 2 newly upgraded separate kitchens, its perfect for multi-generational living or potential rental income. With laundry sets on both the main floor and basement, convenience is at your fingertips. Fully renovated from top to bottom, this home boasts a new roof, modern flooring throughout, and a brand-new HVAC system for year-round comfort. The upgraded 200 amps electrical panel ensures enhanced safety and efficiency for all your modern needs. Located in a prime Mississauga location, close to schools, shopping, dining, and major highways, this property offers unmatched convenience. An inspection report is also available upon request. (id:55499)
RE/MAX West Realty Inc.
14 Allium Road
Brampton (Northwest Brampton), Ontario
GORGEOUS End Unit Home with multiple built-in cabinets and upgrades !!! Bring your fussiest client! A stunning three-story, four-bedroom, 4 washroom end-unit townhome. The fourth bedroom is situated at the ground level with a custom paneled wall and an intricate, detailed washroom, which is great for an aging grandparent or older child. Double mirrored glass closet doors at entrance, double car garage with entrance into mud room and laundry area with built-in cabinets. The solid oak upgraded staircase leads to an expansive dining and office area, which is the heart of the home! This area comfortably accommodates a large dining table, perfect for hosting family and Friends. An open concept kitchen offers a breakfast bar, S/S appliances, elegance, and functionality, as well as a B/I coffee bar and buffet area with extra storage. Walkout to oversized balcony(20X10) great for children's play area and hosting adult entertaining. A second oak staircase leads to serene sleeping quarters with no carpets. Double door entry to Primary suite designed to accommodate large furniture, complete with 4 4-piece private bath and walk-in closet. There are 2 well-appointed children's bedrooms decorated in children's dreams of race cars and princesses. They share a spacious 4-piece washroom close by. This home reflects true pride of ownership! High-end finishes throughout, complemented with black modern satin finish light fixtures. Builders' mirrors have been custom-trimmed, adding a touch of elegance; no detail has been overlooked. Extensive custom-built-in cabinets, storage, and nooks everywhere you look. This meticulously crafted home, by design and function, offers elegance, numerous functionalities, and modern comfort. This 4th bedroom and washroom, located at the main level, could be considered as a home office with a front private entrance. Imagine the possibilities. A Rare Find. Turn Key! Have fun discovering! (id:55499)
RE/MAX Realty Services Inc.
83 - 80 Acorn Place
Mississauga (Hurontario), Ontario
Absolutely Amazing Location - Located On A Highly Demanded Neighborhood Peel-Mississauga, Hurontario Area. Welcome to Quite Family & Friendly Neighborhood. This Beautiful Property Offers Great Features, such as Living Space Approx 1550 SQFT, W/O Backyard, Amazing Location. 3+1 Bedrooms, with 4 Washrooms. Spent Over $$60K on the property ( 2025 ). Primary Bedroom with W/I Closet and Ensuite Washroom, 2nd and 3rd Bedrooms are also very spacious with Large closets. Everything at the property is BRAND NEW. Entire Home with New Flooring and Harwood Stairs, New Washrooms with Porcelain Tiles, Floating Sinks and New Vanities, Pot Lights throughout the house, Clear Ceiling on the entire Property. Front Exterior renovated in 2022,Brand-New Stainless-Steel Appliances, with Brand New Washer & Dryer ( One Year Warranty ). Kitchen with Quartz Counter Tops with Deep Sink & Backsplash, Porcelain Tiles, Freshly Painted the Entire Property, with New Baseboards, Doors Handles, Modern Light Fixtures. Garage has finished with Epoxy Floor and Painted the entire garage, with Garage opener. Furnace Replaced (2023) Roof Replaced in (2015), Central Vacuum System Installed ( Seller Hardly Used It ). Minutes away from Great Schools, Parks, Golf Course, Two Minutes HWY 403, Hwy 407, Hwy 401. Square One, Heartland, GO Station, Mi-Way and GO Transit Bus Terminals, Shops, Costco, and Many More....... Property is Staged Virtually (id:55499)
Century 21 People's Choice Realty Inc.
A - 2452 Cavendish Drive
Burlington (Brant Hills), Ontario
Just move in with one bag of clothes. Separate Entrance ,Fully upgraded ,furnished one bedroom studio with Kitchen and full washroom. Backyard to enjoy in summer. Single or couple preferred. Move any time. Entrance from right/east side of the house from side door. (id:55499)
Halton Real Estate Corporation
49 De Rose Avenue
Caledon (Bolton West), Ontario
STOP scrolling and check this beautiful home out!!! Located in Bolton's west end, this fully-bricked two-story house boasts the features you want. 4 gracious bedrooms on the upper level, the primary providing a walk-through closet into a renovated spa-like ensuite. The main floor provides ample space for entertaining with a formal living room, dining room, laundry room, access to the garage, eat-in kitchen that overlooks a family room with a gas fireplace and walks out to your large deck, patio and metal gazebo. Wait, there is more.....the basement is finished with a large space for a recroom or gym, 5th bedroom or office, storage, 4 piece bath and SEPARATE ENTRACE to the garage! Included with the sale of this home is the existing fridge, stove, dishwasher, microwave, washer & dryer, window coverings, affixed light fixtures, garage door opener, backyard gazebo and garden shed in the fully fenced backyard. (id:55499)
RE/MAX Prime Properties
550 Lear Gate
Milton (Wi Willmott), Ontario
Spacious and well-designed 2,300+ square foot home with main floor den, and an upstairs family room that could both be great spaces for work from home or kids' play areas. Refaced kitchen and bathroom cabinets, all new light fixtures, California shutters throughout, 9-foot ceilings on main. Check out the floor-to-ceiling fireplace mantle in the photos! Patterned concrete front and back, hot tub, gazebo, and walkway with stones to the side provide a very attractive outdoor space for entertaining. Convenience is key with the LCBO, Beer Store, Grocery, ice cream shop, pet store, and banks all located just around the corner in a convenient plaza. 2 Bedroom Legal Basement Apartment Currently Rented at $1850.00. Close to Hospital and Community center . (id:55499)
Sapphire Real Estate Inc.
6849 Darcel Avenue
Mississauga (Malton), Ontario
Welcome to this charming semi-detached freehold home located in Mississauga! Perfect for families or investors, this home offers a spacious layout, modern features, and the added benefit of a fully-equipped basement apartment with a separate entrance ideal for rental income or multi-generational living. Step inside to discover beautiful laminate flooring throughout the main living areas. The updated kitchen boasts smart home appliances including a smart stove, dishwasher, and the home boasts a smart thermostat for year-round comfort control. The bright and airy bathroom features modern finishes, creating a relaxing retreat. The home also includes convenient laundry on both levels, making chores a breeze. Enjoy the added peace of mind with a smart home smoke detector, keeping your home safe and connected. The windows and driveway were both recently re-done. Whether you're enjoying time with family or hosting friends, this home offers the perfect blend of style and functionality. Located just minutes from major highways, including Highway 427, this property is close to a wide array of amenities such as shopping centres, schools, parks, and public transit, providing ultimate convenience. Don't miss the opportunity to make this move-in ready home yours! Whether you're looking for a family home with rental potential or a property that fits your smart home lifestyle, this home has it all! (id:55499)
Leggieri Realty Inc.
771 Eversley Drive
Mississauga (Mississauga Valleys), Ontario
Welcome to this charming bungalow nestled in a vibrant, family-friendly neighbourhood! Step into this beautifully updated home that features three spacious bedrooms, two bathrooms, hardwood floors through out, basement apartment with separate entrance, crown molding, lots of windows that provides ample natural light, making it perfect for growing families. The exterior features newer windows and doors, enhancing both aesthetics and energy. A meticulously landscaped yard, showcasing lush greenery, pattern stone walkways, private double driveway, double car garage, epoxy garage floor, Soffit lighting, glass railings, cedar covered veranda with pot lights and surround sound system. Close to amenities. (id:55499)
Royal LePage Security Real Estate
319 - 25 Greenview Avenue
Toronto (Newtonbrook West), Ontario
**Luxury Living At Yonge & Finch; A Tridel-Built Gem** Discover Unparalleled Urban Living In This Expansive 2+1 Bedroom, 2 Bathroom Corner Unit Condo, Perfectly Situated At The Iconic Yonge And Finch Intersection. This Residence Offers Unmatched Accessibility For Seamless Commuting In And Out Of The City, Just Steps From TTC's Finch Station And Surrounded By Wonderful Outdoor Spaces And Community Amenities Such As Hendon Park, Community Centres, A Library, Shopping And Restaurants, You Don't Want To Miss This! Upon Entering The Unit, You're Greeted And Captivated By Large Windows That Frame Stunning Views Of The Beautiful Terrace, Allowing Natural Light To Fill The Open-Concept Living Space. The Living And Dining Area Seamlessly Flow Together, Creating The Perfect Setting For Entertaining Family And Friends. The Kitchen Boasts Stainless Steel Appliances, Granite Countertops, And A Large Peninsula. The Primary Bedroom Is A Retreat Of Its Own, Featuring A Walk-In Closet And A 4-Piece Ensuite Bathroom. A Versatile Den Adds Flexibility To The Space, Perfect For Use As A Home Office, Playroom Or Third Bedroom. What Truly Sets This Unit Apart Is Its Rarely Offered Direct Access To The Stunning Terrace, EXCLUSIVE To Units On This Floor. Step Into A Lush Oasis With Greenery, Walking Paths, And Designated BBQ Areas, Ideal For Families, Or Those Just Looking For A Backyard-Feel, Something Rarely Found In Condo Urban Living. This Prestigious Tridel-Built Condo Also Features A Beautifully Designed Lobby With 24-Hour Concierge And Security Services. Residents Enjoy Access To First-Class Amenities, Including An Indoor Pool, Gym, Sauna, Recreational Room, Party Room, Billiard Room And Guest Suites. Whether You're Looking To Raise A Family Or Simply Need A Larger Space With All The Conveniences At Your Fingertips, This Condo Is A Rare Find In One Of Toronto's Most Desirable Neighborhoods. Don't Miss Your Chance To Call This Exceptional Property Home! (id:55499)
RE/MAX Ultimate Realty Inc.
16 Bardawill Avenue
Georgina (Keswick South), Ontario
Beautifully renovated 3-bedroom home in sought-after Simcoe Landing! Upgraded with approximately $150K in modern finishes, including landscaping, this bright and spacious property features soaring 10-ft ceilings, an open-concept layout, and a cozy gas fireplace. The fully finished basement, with a custom side entrance, can easily be converted into a self-contained one-bedroom unit perfect for rental income or extended family. Walk out to a large deck, enjoy the privacy of cedar fencing, and take advantage of a two-car garage with extra storage. Conveniently located just minutes to schools, trails, Hwy 404, and Lake Simcoe. An exceptional opportunity for homeowners and investors alike! (id:55499)
Century 21 Leading Edge Realty Inc.
124 Puget Street
Barrie (Codrington), Ontario
Welcome to 124 Puget St, a one-of-a-kind custom bungalow home showcasing quintessential finishes throughout + Located in one of the most coveted streets in the desirable East End of Barrie + 5322 sq ft of finished living space (3251 sq ft (MPAC) + 2076 sq ft in basement) + Unparalleled design & finishes + Beautifully manicured yard w/ a remarkable 80x330 ft lot! + Gorgeous curb appeal featuring 3 car garage w/ 12 ft wide garage doors & soaring ceilings to accommodate storage, potential car lifts, or a boat; direct access to main floor & basement from garage + Interlock driveway, side yard, & backyard + Up to 13 parking spots! 4 spacious bedrooms + 4 washrooms + Bespoke kitchen complete w/ built-in premium Miele appliances, 133 quartz kitchen island, ample storage, undermount cabinet lights overlooking the serene backyard oasis lined w/ mature trees, delicious edible raspberry & mulberry trees, box gardens, composite backyard porch w/ covered roof + The primary bedroom features a 6 PC ensuite w/ 4 jets & rainfall shower system, w/in closet, & a sun filled private office overlooking the backyard + TOTO toilets + Quartz countertops + Newly renovated basement in 2024 w/ approx. 9 ft ceilings + 11 ft ceilings in the foyer, living room, & dining + 3 sided glass fireplace (gas) + Gated front porch + Large walk-in closet in the foyer + Water softener & reverse osmosis system + Newly painted walls (2025) + Hardwood floors + Smooth ceilings w/ potlights all throughout + No sidewalk + This home was thoughtfully built in 2013 & occupied by the original homeowners + Truly a rare gem! Incredible location! Spectacular views of Kempenfelt Bay/lake from the street, 2 mins to beach, 6 mins to Royal Victoria Hospital, 6 mins to Georgian College, 8 mins to Hwy 400, 2 mins to Yacht Club, walking distance to schools, multiple parks Barrie North trail, 2 mins to NoFrills, 2 mins to Shanty Bay Rd, 2 mins to community centre, 9 mins to Georgian Mall, 10 mins to Allandale GO train station (id:55499)
Century 21 Atria Realty Inc.
8 Butternut Crescent
Wasaga Beach, Ontario
Top 5 Reasons You Will Love This Home: 1) This custom-built six bedroom, five bathroom estate home is a true show-stopper with every detail thoughtfully designed, from luxurious quartz finishes throughout to beautiful oak flooring, no expense has been spared 2) Immense open-concept layout featuring a chef-inspired kitchen complete with an 11' island, a prep sink, an oversized fridge/freezer duo, a porcelain deep farmhouse sink, and a butler's pantry 3) Step outside to a 12'x10' covered porch, perfect for enjoying outdoor meals or a cozy fire, paired with a professionally landscaped yard, complete with armour stone, offering an inviting atmosphere for relaxation and entertaining 4) Appealing features include a three-car garage flaunting a 12' sliding door leading to the outdoors and a complete with a cultured stone fireplace, along with the added benefit of an in-law suite with its own kitchen and separate entrance, adding extra privacy 5) Large windows and a seamless floor plan flood the space with natural light, making the home feel bright, airy, and welcoming from every angle. 5.381 fin.sq.ft Age 3. Visit our website for more detailed information. (id:55499)
Faris Team Real Estate
Faris Team Real Estate Brokerage
9 Bertram Drive
Springwater (Elmvale), Ontario
Top 5 Reasons You Will Love This Home: 1) Fully renovated century year old home blending historic charm with contemporary luxury, featuring four spacious bedrooms, three stylishly updated bathrooms, and exquisite finishes throughout 2) Chefs delight, the kitchen boasts quartz countertops, brand-new stainless-steel appliances, an expansive island with a waterfall edge, and a separate versatile space perfect for a coffee bar or butlers pantry, complete with built-in cabinetry, quartz countertops, and a prep sink 3) Enjoy a grand dining room that retains its historic character with original trim and baseboards, a large living room with a built-in electric fireplace and seamless access to a new wood deck, along with a generous mudroom and laundry room for added convenience 4) Four beautifully updated bedrooms, including a serene primary suite with a private ensuite, while the versatile office space is a light-filled retreat featuring expansive windows that invite natural light, a sophisticated glass door entrance, and a picturesque view of the surrounding landscape, perfect for work, creativity, or relaxation 5) Situated on one of the neighbourhoods largest lots, this home delivers a newly built garage with backyard access, a freshly sodded front lawn, a charming stone patio at the entrance, and extensive updates, including a new roof, furnace, air conditioner, flooring, windows, kitchen, and bathrooms. 2,847 square feet plus an unfinished basement. Age 135. Visit our website for more detailed information. *Please note some images have been virtually staged to show the potential of the home. (id:55499)
Faris Team Real Estate
Rg20 - 28 Uptown Drive E
Markham (Unionville), Ontario
Desirable, Upgraded Roof Garden Unit At Uptown Markham Riverwalk Condo, Approx 580 Sqft, Modern Design, 7" Baseboards + 9' Ceilings Located At Warden & Hwy 7, Near Whole Foods, Lcbo, Markham Town Square Health Centre, 7 Mins Walk To Unionville High School. Perfect Place For Shopping, Learning And More. Easy Access To 407 + 404. Viva And Yrt. 24 Hour Concierge. Excellent Rec Facilities,Swimming pool share with 18 Uptown,Gym. Parking Space and Locker Included. Amazing Views From Your Private Balcony! (id:55499)
Homelife Landmark Realty Inc.
7 Suttonrail Way
Whitchurch-Stouffville (Stouffville), Ontario
Executive 5-Bedroom Home with Luxury Finishes and Prime Location Welcome to this stunning executive 5-bedroom home offering an exceptional blend of luxury, space, and convenience. Thoughtfully designed, the home features 10-foot ceilings on the main floor, 9-foot ceilings on both the second floor and basement, and 8-foot doors on main floor, creating a bright and expansive atmosphere. Elegant crown moulding accents the main living areas, while an inviting office with French doors provides a perfect space for work or study.The gourmet kitchen is a chefs dream, boasting granite countertops, a stylish backsplash, high-end appliances, and a 6-burner chefs stove. The kitchen seamlessly leads to a wooden deck and a fully fenced backyard, ideal for outdoor entertaining and family gatherings. Upgraded hardwood flooring flows throughout the main living spaces (except in the bedrooms), adding warmth and sophistication. Luxurious zebra window blinds dress every window, providing both style and functionality. The grand upgraded staircase leads you to the second floor where the primary bedroom a waits a private retreat featuring two walk-in closets and a spa-like ensuite with granite finishes. Additional two bedrooms includes its own private ensuite bathroom and other two rooms with a jack and jill bathroom, all bathrooms with granite countertops, offering comfort and privacy for all family members. Additional highlights include a no sidewalk lot with a long driveway that can park up to 4 cars, adding rare and practical convenience. A 9ft ceiling basement with large windows and convenient space to create a separate entrance at the side for extra income. Located within walking distance to excellent schools, close to shopping, 15 minutes to Highway 404, and 8 minutes to Markham, this home is perfectly positioned for busy families seeking luxury and accessibility. (id:55499)
Century 21 Leading Edge Realty Inc.
3607 - 225 Commerce Street
Vaughan (Vaughan Corporate Centre), Ontario
Brand New Menkes Condo in the heart of Vaughan Metropolitan Centre. 1 + Den with a Locker. Den with a DOOR can be a second bedroom. Large Terrace is accessed from Living room. Unobstructed view from the 36th floor Terrace. High 9' ceiling and floor to ceiling windows provide bright and wide view. Great location at Hwy 7 & Hwy 400 and VMC subway station. Close to Vaughan Mills, Wonderland, Costco, Cineplex, Hospital, Ikea, etc. (id:55499)
Home Standards Brickstone Realty
Ph06 - 28 Prince Regent Street
Markham (Cathedraltown), Ontario
Experience breathtaking panoramic views in this stunning penthouse suite! + Sun drenched corner unit offering 3 spacious bedrooms and 2 full washrooms + Over 1000 square feet of functional living space + Wraparound balcony! + Incredible park and pond views from every room + 4 balcony access points + Soaring 9FT ceilings + $$$ spent on upgrades including premium Samsung stainless steel appliances (2023), hotel inspired window coverings (2024), newly painted walls(2024), built-in closets, reverse osmosis water filtration system (2023)+ Meticulously maintained + 1 parking + 1 locker (conveniently situated on the same floor as the unit) + Chic electrical light fixtures and washroom mirrors all throughout + Popular "U-shaped" kitchen design featuring full size stainless steel appliances, breakfast bar, granite countertops, motion sensor undermount cabinet lights, ample cabinets with upgraded handles + Primary bedroom features 2 custom built in closets, private access to the balcony, and a 3 pc ensuite + Large windows in every bedroom enclosed with a door (no sliding doors) + Located in top ranking school zones - St. Augustine (9.6/10) and Nokiidaa P.S. (9.2/10) + Seconds to the park +Walking distance to cafe's and clinics, 5 mins to Hwy 404, 5 mins to Costco, 5 mins to shopping centre, 4 min walk to bus stop, 13 mins to GO train station, 4 mins to restaurants + Versatile living experience suitable for families, retirees, or an entertainer's haven + 28 Prince Regent St PH06 is the perfect blend of modern elegance and serene living! (id:55499)
Century 21 Atria Realty Inc.
306 Salisbury Lane
Newmarket (Bristol-London), Ontario
Bright 1+1 bedroom basement apartment with private separate entrance. Newly Built Basement Apartment and spacious. Open concept living room and kitchen. Located in prime location and short walk to major schools, shopping and public transport. A modern 4-piece washroom, and Ensuite Laundry. This residence offers both comfort and practicality. With a mere 5-minute drive to the Go Station, Upper Canada Mall, and Costco. Easy access to Hwy 404. Furnished Unit! (id:55499)
Century 21 Heritage Group Ltd.
12 Cedar Forest Court
Markham (Royal Orchard), Ontario
Welcome to an elegant, spacious executive home in Thornhill's picturesque Pomona district. Surrounded by serene natural beauty, this remarkable property offers a rare blend of tranquility and luxury. It is enhanced by extensive upgrades, making it the perfect retreat for families and professionals. To the south, enjoy peaceful walks through the lush ravine while the prestigious Toronto Ladies Golf Course provides a scenic northern backdrop. Discover large principal rooms designed for comfort and style, complemented by an impressively crafted gourmet kitchen perfect for hosting and culinary pursuits. The fully finished walkout basement is a haven of versatility, featuring a generously sized recreation room ideal for entertaining, a professionally designed home office, a dedicated exercise room, and a workshop to inspire creativity. Step outside to your private urban oasis. The fully fenced and tree- lined backyard is a masterpiece of design, highlighted by a stunning, refurbished marbelite saltwater pool. Enjoy outdoor dining under the custom-designed wooden gazebo. Surrounded by tasteful natural rock landscaping and lush gardens, this backyard retreat promises to redefine your idea of relaxation and outdoor living. (id:55499)
Century 21 Heritage Group Ltd.
99 Sibbald Crescent
Georgina (Sutton & Jackson's Point), Ontario
Welcome to 99 Sibbald Cres, located off prestigious Hedge Rd. This charming 3 bedroom bungalow is situated on a gorgeous 100' x 240' riverfront lot with direct access to Lake Simcoe. This park-like setting is a gardeners paradise surrounded by mature trees, beautiful perennial gardens, walkways with several areas to sit, relax and enjoy peaceful nature overlooking the water. Spacious circular paved driveway with interlocking walkway leading to front deck. Front foyer opens up to the living room with cozy stone fireplace. Bright sunroom with vaulted ceiling, picture windows overlooking the water and yard and 2 walkouts to the deck. Kitchen features granite counters, fridge with separate stand up freezer, dishwasher, convenient pantry cupboard and walkout to patio in the back yard. Primary bedroom with a walk-in closet and walkout to the patio. Only steps away from The Briars Golf Club & Resort and private residents beach access. (id:55499)
RE/MAX All-Stars Realty Inc.
1702 - 1480 Bayly Street
Pickering (Bay Ridges), Ontario
Welcome to Universal City One - where urban luxury meets unmatched convenience in the heart of Pickering! This stunning penthouse offers a spacious 1-bedroom + den layout, just steps from Pickering GO and a short stroll to Pickering Town Centre. Enjoy the ultimate walkable lifestyle with shopping, dining, groceries, a library, a cinema, and much more near by. Inside, the bright, open-concept design features a primary suite with a rare 3-piece ensuite and walk-in closet. The versatile den is perfect for a home office, nursery, or guest space. Resort-style living awaits with luxury amenities, pool, bbq area, gym, a grand lobby, and 24/7 concierge service. Experience the best of urban sophistication in this prime Pickering location! (id:55499)
Exp Realty
62 Antelope Drive
Toronto (Rouge), Ontario
Welcome to 62 Antelope Dr, located in the family-friendly and peaceful neighbourhood of Rouge Park! This charming home is designed to bring in natural light from 17 windows and openings, filling every room with a warm, inviting atmosphere. The modern layout, combined with an abundance of brightness, offers a perfect blend of style and comfort. The massive living room, featuring soaring high ceilings and beautiful hardwood flooring throughout, is perfect for both relaxing and entertaining. The chef-inspired kitchen is equipped with stainless steel appliances, making meal preparation a joy, and is seamlessly connected to the cozy dining room, ideal for hosting family and friends. A convenient powder room on the main floor adds to the functionality and comfort of the home.Upstairs, you'll find spacious bedrooms, including a luxurious primary bedroom with a 4-piece ensuite bathroom and an oversized walk-in closet that gives off a true sense of luxury living. The other three bedrooms are equally spacious, with large windows that let in plenty of natural light, and are complemented by a well-appointed 4-piece bathroom.The fully finished basement offers a complete 2-bedroom apartment, perfect for guests or the potential to generate income. The current owner has already secured the permit for a separate entrance, giving you flexibility for various uses.The neighbourhood offers excellent amenities, including a public school just around the corner, Upper Rouge Trail Park less than 10 meters away, and a brand-new community center catering to all age groups. With Toronto Paramedic Services Station 25 just down the street, as well as easy access to Hwy 401, shopping centre, grocery stores, and proximity to educational institutions like the University of Toronto and Centennial College, you'll find everything you need right at your doorstep.Be sure to check out our neighbourhood virtual tour for more insights into this wonderful community. schedule your showing today! **EXTRAS** (id:55499)
Right At Home Realty
Century 21 Skylark Real Estate Ltd.
50 Atlee Avenue
Toronto (Birchcliffe-Cliffside), Ontario
Luxurious 4+2 Bedroom & 5 Bathroom Detached* Nestled In One Of Toronto's Highly Sought After Communities Surrounded By Custom Homes* Situated On A Premium 125 Ft Deep Lot* 2,481 Sqft Abv Grade + 1,293 Sqft Basement Area* Beautiful Curb Appeal Includes Stone Exterior Combined W/ Fluted Panelling, Grand Pillars* 8Ft Tall Entrance* Private Covered Balcony* Oversized Windows *4 Skylights* 12Ft Ceilings In Key Living Areas* 9ft Ceilings On 2nd* Open Concept Family Rm W/ Custom Fireplace Wall & Fluted Wall Panelling* Luxury Chef's Kitchen W/ Two Tone Color Design* Large Powered Centre Island* Waterfall Quartz Counters & Matching Backsplash* Custom Pendant Lights Over Island* High End Kitchen Appliances* Ample Pantry Space* Spacious Dining Room Perfect For Entertainment* Open Concept Living Rm W/ Accent Wall & Custom Recessed Lighting* High End Finishes Include High Baseboard* Wide Engineered Hardwood Floors* Accent Wall Panelling* Custom Tiling In All Bathrooms* Solid Wood Interior Doors* LED Pot-Lights* Primary Bedroom Includes A *Spa-Like 5PC Ensuite* Organizers In Walk-In Closet* Featured Wall * Secondary Bedroom Features Its Own Private 3PC Ensuite & Built In Closet * All Spacious Bedrooms W/ Large Windows & Access To Ensuite * Laundry On 2nd Floor * Basement Tastefully Finished W/ Pot lights, Full Kitchen W/ Quartz Counters & Stainless Steel Appliances* Separate Laundry Room* Full 3pc Bathroom W/ Custom Tiling* Direct Walk Out Access* 2 Spacious Bedrooms* Perfect For An In-Law Suite * Fully Fenced Backyard* Large Sun Deck* Pool Size Backyard* Don't Miss This Beautiful Custom Home* The Perfect Family Home* Must See! **EXTRAS** This Home Was Featured On *Toronto Life - House Of The Week* Interlocked Driveway* Fenced & Gated Backyard* Rare 3 Car Parking* 200 AMPS Panel* Easy Access To Downtown* Bike To The Bluffs* 3 Mins Walk To THE GO* Close To Top Ranking Schools, Shops & Parks* (id:55499)
Homelife Eagle Realty Inc.
307 - 123 Portland Street
Toronto (Waterfront Communities), Ontario
Discover Luxury Living, step into sophistication with this brand new, fully furnished one bedroom condo (plus a sleek Murphy bed in the living room) located in the heart of the vibrant King West Fashion District. Nestled in the award-winning Minto building, you're just steps from premier shops, acclaimed restaurants, and top transit options boasting an impressive 98 Walk Score and 100 Transit Score. This stunning suite features soaring 9 ceilings, expansive floor-to-ceiling windows that flood the space with natural light, and a charming Juliette balcony. Thoughtful finishes include elegant crown molding, rich hardwood flooring, sophisticated stone countertops, and high-end Miele stainless steel appliances. Enjoy the ease of smart home technology with digital suite entry and thermostat control for ultimate convenience. Designed for both style and functionality, the Murphy bed adds flexible living space while maintaining a timeless appeal. Residents enjoy access to luxurious amenities including a 24/7 concierge, a breathtaking rooftop terrace with 360-degree city views, an exclusive lounge, a boutique gym, pet wash and dedicated resident bicycle parking. Experience the perfect blend of comfort, style, and vibrant city living! (id:55499)
RE/MAX Hallmark Realty Ltd.
1422 - 60 Princess Street
Toronto (Waterfront Communities), Ontario
Welcome To Time & Space By Pemberton! Located In A Prime Spot At Front St E & Sherbourne, Just Steps From The Distillery District, TTC, St. Lawrence Market, And The Waterfront! This Sleek Building Offers An Impressive Array Of Amenities, Including An Infinity-edge Pool, Rooftop Cabanas, Outdoor BBQ Area, Games Room, Gym, Yoga Studio, Party Room, And More. This Functional 1 Bed + Den, 1 Bath W/ West Exposure Balcony! Boasts 9' High Smooth Ceilings, 7 1/2" Wide Premium Laminate Flooring, And A 27" Stacked Washer / Dryer. Enjoy Modern S/S Appliances And Internet Included. ***No Pets & Non Smokers Please*** (id:55499)
Royal LePage Your Community Realty
249 Sheldrake Boulevard
Toronto (Mount Pleasant East), Ontario
Absolutely elegant and drenched in natural light, 249 Sheldrake Boulevard is a stunning detached home in the heart of Sherwood Park with over 3,000 square feet of livable space. This recent new build masterfully blends timeless design with modern luxury, offering 4+1 bedrooms, 4 bathrooms, and an abundance of beautifully curated living space. Step inside to soaring ceilings, rich hardwood floors, and exquisite millwork and mouldings that imbue the space with character. The formal living and dining rooms offer refined charm, while the heart of the home lies in the oversized family room - an inviting space anchored by custom cabinetry and a striking stone fireplace. This seamlessly flows into the oversized kitchen with a massive island, breakfast area with banquette, and a wall of south-facing windows that overlook a sizeable deck and deep backyard. It's the perfect layout for everyday living and effortless entertaining. Upstairs, the bedrooms are generously proportioned with skylights and large windows enhancing the bright, airy feel. Each room is appointed with custom closets, combining thoughtful design with function. The primary suite is a true retreat, featuring a cozy sitting area, two walk-in closets, and a spa-like ensuite. The finished lower level is equally impressive with 10 foot ceilings and radiant heated floors. The spacious recreation room includes custom built-ins and opens to the lush backyard via an above-grade walk-out. Adding to the versatility of this level is a large bedroom and beautiful 3-piece bathroom. With a private side entrance and direct garage access, the lower offers the perfect setup for in-laws, guests, or a private home office. For added ease, the laundry room includes a chute from the second floor. Move-in ready and meticulously maintained, and just steps to Blythwood Public School and nearby parks, 249 Sheldrake is the complete package - elegant, functional, and perfectly located in one of the city's most desirable neighbourhoods. (id:55499)
Chestnut Park Real Estate Limited
10 Clancy Drive
Toronto (Don Valley Village), Ontario
Rarely available 5-level backsplit, this bright, sun-filled home is perfect for a large or multi-generational family! Located in a prime area with top-rated schools (French Immersion, Gifted, Catholic, and Public) and daycares nearby, plus walking distance to Crestview Public School (full-day kindergarten), TTC at Finch/Leslie, Bellbury Park, and local shopping plazas. A beautiful Park Direct Outside the backyard, offering great Park Views and added privacy. Enjoy RENTAL INCOME potential from the basement and a host of recent upgrades in Main and Upper floor: freshly painted walls (2024), smoothed ceilings (2024), New light fixtures and pot lights (2024), brand New roof and shingles (2024), New windows in upper-floor (2024), and a 5-year-old furnace with forced air HVAC and central A/C. This home is move-in ready and loaded with modern updates in an unbeatable location! (id:55499)
Avion Realty Inc.
1422 - 60 Princess Street
Toronto (Waterfront Communities), Ontario
Welcome To Time & Space By Pemberton! Located In A Prime Spot At Front St E & Sherbourne, Just Steps From The Distillery District, TTC, St. Lawrence Market, And The Waterfront! This Sleek Building Offers An Impressive Array Of Amenities, Including An Infinity-edge Pool, Rooftop Cabanas, Outdoor BBQ Area, Games Room, Gym, Yoga Studio, Party Room, And More. This Functional 1 Bed + Den, 1 Bath W/ West Exposure Balcony! Boasts 9' High Smooth Ceilings, 7 1/2" Wide Premium Laminate Flooring, And A 27" Stacked Washer / Dryer. Modern S/S Appliances And Internet Included. (id:55499)
Royal LePage Your Community Realty
11 Waite Lane
St. Catharines (Oakdale), Ontario
Welcome to 11 Waite Lane, St. Catharines! This Vacant Semi-Detached raised bungalow is an amazing investment opportunity! Whether you are looking to live in one unit and rent out the other or have it as a full investment opportunity, this property is perfect to add to your investment portfolio. Both units offer in-suite laundry, 4-piece bathrooms, updated kitchens with stainless steel appliances including built-in dishwashers and microwaves. The lower unit has 2 spacious bedrooms and a large living and office space with newer vinyl plank flooring and mostly newer windows. It also has a great breakfast nook to enjoy your meals in. The upper unit is flooded with natural light and offers a large living and dining room and 3 spacious bedrooms with Hardwood flooring. The large kitchen also features Newer vinyl plank flooring, tiled backsplash and a patio walk out to a covered wood deck. This property also offers a newer paved driveway, central air and a partially fenced backyard. It is located in a Fantastic Rental area being close to public transportation, (Great for Brock or Niagara College Students), restaurants, downtown, grocery stores and all amenities that St. Catharines has to offer! Book your showing today. (id:55499)
Coldwell Banker Momentum Realty
311 Tollendal Mill Road
Barrie, Ontario
Nestled on a private, treed 1.23 acre lot, backing onto Lover's Creek, in the exclusive lakeside neighbourhood of South Shore, you will find this rare piece of history. Built in 1860, & then relocated & restored to preserve the character in 1988, while modernizing the homes structural components, including plumbing, HVAC, electrical & foundation. This property has continued to undergo extensive renovations since. W/ the Marina & walking trails steps away & a short walk to the beaches of Kempenfelt Bay, along w/ the proximity to Barrie's downtown & GO Train station, this property is the perfect blend of outdoor lifestyle & city conveniences. Step into the impressive front foyer - the craftsmanship of the original staircase, hardwood floors & 16 baseboards. The spacious family/dining room offers a 2-pcs bath, double french doors leading to rear yard & convenient side entrance. The renovated kitchen boasts custom cabinets, stone counters & top of the line built-in appliances, large island & walk-in pantry. Open concept & tastefully restored, perfect for entertaining. The expansive living room features gas fireplace & beautiful, large windows w/ tranquil views. On the 2nd level you will find the primary suite w/ it's own fireplace, walk-in closet & 5-pcs semi-ensuite boasting a new double vanity, vintage stand alone tub & large walk-in shower. Also on this level - the guest suite, which was the original staff quarters. It offers a private bedroom, 3 pcs bath & bonus space, 2nd floor laundry room, along w/ its own staircase to the main level. The basement is finished w/ a rec room, large utility/laundry room, & workshop with bulkhead door access to the yard. A fully fenced backyard has a cottage-like feel w/ an expansive, covered, composite deck, perfect for enjoying a morning coffee or afternoon BBQ while taking in the forest views. The long laneway leads to oversized double car garage w/ loft space. Modern conveniences; BI deck heater, BBQ hook up, irrigation system. (id:55499)
Royal LePage First Contact Realty Brokerage
48 Iroquois Crescent
Tiny, Ontario
Step into an unparalleled blend of elegance and natural beauty with this brand-new custom-built raised bungalow, designed to provide a sanctuary for nature enthusiasts and luxury seekers alike. Tucked away on a cedar-tree-lined property, this home offers a private haven just moments away from pristine beaches, vibrant marinas, and the breathtaking landscapes of Awenda Provincial Park.This three-bedroom open concept masterpiece boasts engineered hardwood flooring throughout and a dream kitchen thats an entertainers delight. Featuring stainless steel appliances, opulent gold hardware, a quartz countertop center island with an integrated sink, and an abundance of space, this kitchen sets the stage for culinary creativity and memorable gatherings. The great room dazzles with its intricate waffle ceilings and cozy electric fireplace, creating a sophisticated yet inviting atmosphere.The luxurious primary suite takes indulgence to the next level with his-and-hers walk-in closets and an ensuite bathroom that rivals a five-star spa. Marble floors, a deep soaker tub, and a rainfall shower evoke pure serenity, offering you the ultimate in relaxation. Surrounded by the wonders of nature and just a stone's throw from water access, this cedar-shrouded paradise is your ticket to a lifestyle that seamlessly balances tranquility and refined living. Don't miss the opportunity to lease this exquisite home and immerse yourself in a world of luxury and natural beauty! (id:55499)
Exp Realty Brokerage
48 Iroquois Crescent
Tiny, Ontario
Step into an unparalleled blend of elegance and natural beauty with this brand-new custom-built raised bungalow, designed to provide a sanctuary for nature enthusiasts and luxury seekers alike. Tucked away on a cedar-tree-lined property, this home offers a private haven just moments away from pristine beaches, vibrant marinas, and the breathtaking landscapes of Awenda Provincial Park.This three-bedroom open concept masterpiece boasts engineered hardwood flooring throughout and a dream kitchen thats an entertainers delight. Featuring stainless steel appliances, opulent gold hardware, a quartz countertop center island with an integrated sink, and an abundance of space, this kitchen sets the stage for culinary creativity and memorable gatherings. The great room dazzles with its intricate waffle ceilings and cozy electric fireplace, creating a sophisticated yet inviting atmosphere.The luxurious primary suite takes indulgence to the next level with his-and-hers walk-in closets and an ensuite bathroom that rivals a five-star spa. Marble floors, a deep soaker tub, and a rainfall shower evoke pure serenity, offering you the ultimate in relaxation. *INCOME POTENTIAL* with full unfinished walk-up basement that has a separate entrance. Surrounded by the wonders of nature and just a stone's throw from water access, this cedar-shrouded paradise is your ticket to a lifestyle that seamlessly balances tranquility and refined living. Don't miss the opportunity to own this exquisite home and immerse yourself in a world of luxury and natural beauty! (id:55499)
Exp Realty Brokerage
297 Beach Road
Innisfil, Ontario
Waterfront Living In Innisfil! Charming 3 Bedroom Home In The Sought-After Village Of Gilford. Open Concept Living/Dining Room Featuring A Beautiful Stone Fireplace (Natural Gas) & Breathtaking Views Of Cooks Bay! Sizeable Entryway/Mudroom. Updated Full Bathroom. Eat-In Kitchen w/Newer Flooring. Classic Covered Front Porch & Back Patio. Oversized Detached Garage. Bonus Bunkie/Storage Shed. Boat Dock. Spacious Backyard w/Large Grass Area & Mature Trees. Private Tree-Lined Property Close To Marinas, Parks, Golfing, Outlet Mall & Highway 400. Just 35 Min To GTA. Meticulously Maintained & Loved Property. Excellent Home Or Cottage On The Sparkling Shores Of Lake Simcoe! (id:55499)
RE/MAX Hallmark Chay Realty Brokerage
22 Greer Street
Barrie, Ontario
Welcome to 22 Greer Street, a Stunning Great Gulf-built home offering modern upgrades, in a prime location. ThisSemi-Detached Gem features 4 Bedrooms designed to feel open and roomy, delivering the experience of a much larger space in a sought-after newly built community. Step inside into a bright, open-concept layout filled with natural light featuring 9' ceiling sand hardwood flooring on the main level and upper hallway. The modern kitchen is designed for both style and function, boasting stainless steel appliances, quartz countertops, a spacious island, and soft-close cabinetry, perfect for entertaining and everyday living.The primary suite offers a spacious walk-in closet and a spa-like five-piece ensuite, complete with a Soaker tub, glass shower, and dual-sink vanity. Thoughtfully designed, this home includes a separate side entrance leading to an look-out unfinished basement which includes a bathroom rough-in and 200 AMP electrical service, making it ideal for a future income / in-law suite or personalized living space.Additional Highlights include Double-Door Entrance; Garage w/ Inside Entry; High Speed Fibre Optic Internet; Potential forIncome Property in Basement; Move-in ready with premium finishes/upgrades * see attached feature sheet.Quick Access to Barrie South GO Station (2min Drive or 15min Walk) perfect for commuters! Also located near all the amenities you could ask for! Shopping/Grocery (Costco, Walmart, Sobeys, Zehrs), Restaurants, Schools, Parks, Golf, Highway 400 and a short drive to Friday Harbour. Please note that property has been virtually staged - see virtual tour for additional photos/video (id:55499)
Exp Realty Brokerage
780 Woodward Avenue
Milton, Ontario
Walking into this beautiful 4 level side split will feel like home. Fabulous 3 bed 2 full bath Dorset Park home with two car garage. Renovated kitchen with Barzotti maple cabinets, cambria countertops, cork floors, stainless appliances (2024), and built-in pantry. The eat-in kitchen area is open to the family room below and features a walk-out to the deck. Custom baths with additional Barzotti cabinetry and shower added in the main-floor bathroom. The dining room, with half-wall removed for a bright open concept feel, is connected to a spacious living room. Hardwood floors thru-out except kitchen and basement. Main floor family room with fireplace and 2nd set of patio doors to the lower deck. Inside entry to double garage. Main level side exit to a surprisingly spacious side-yard. Finished basement and lower level laundry plus extra crawl space for storage. Windows and Patio Doors replaced. With this home just freshly painted and the light fixtures updated, there is nothing to do but just move in and enjoy. Fully fenced fabulous private backyard with mature trees & landscaping, and beautiful gardens. Upper & lower decks for outdoor living & entertaining complete this large backyard ‘pool sized’ dream space. Sought after area for schools, parks, and mature neighbourhood - this house and location have it all. Don't miss out! (id:55499)
Royal LePage Signature Realty

