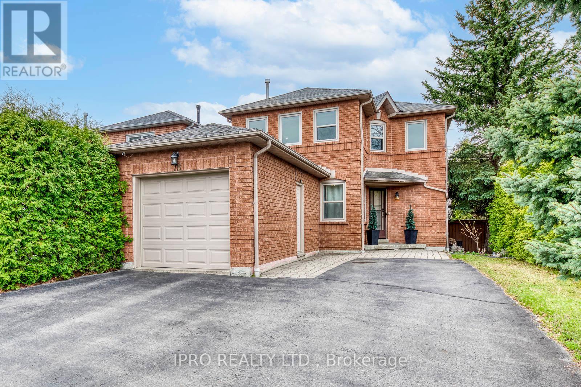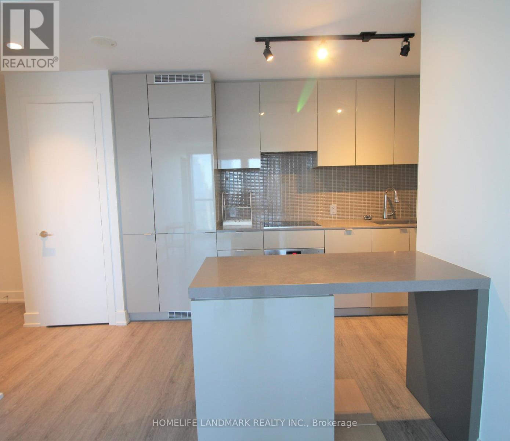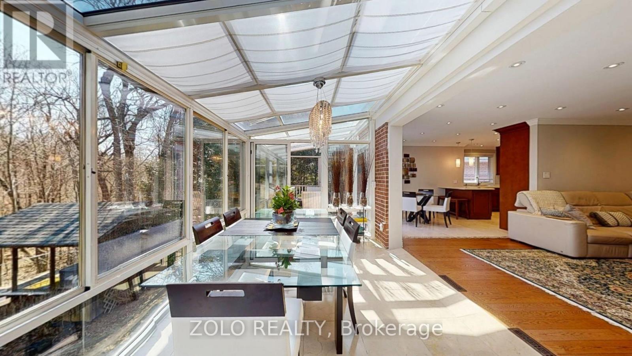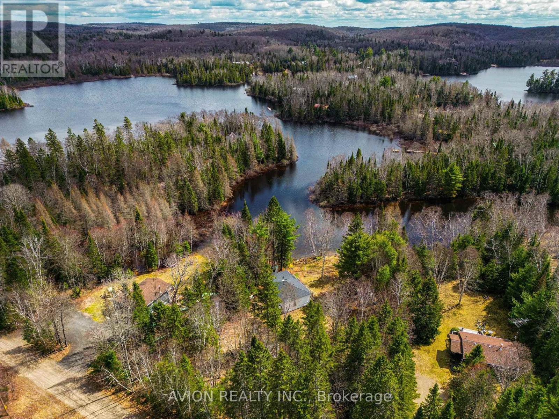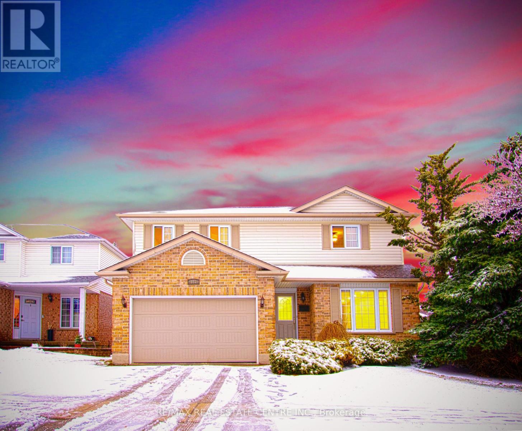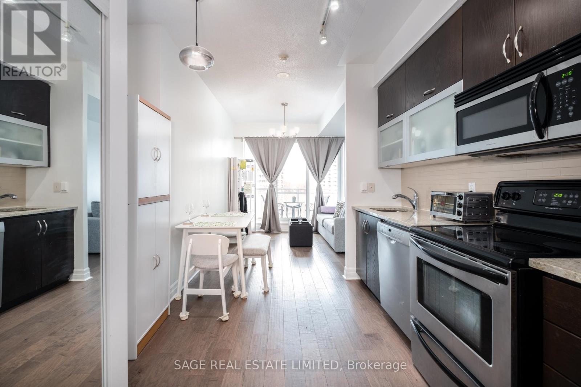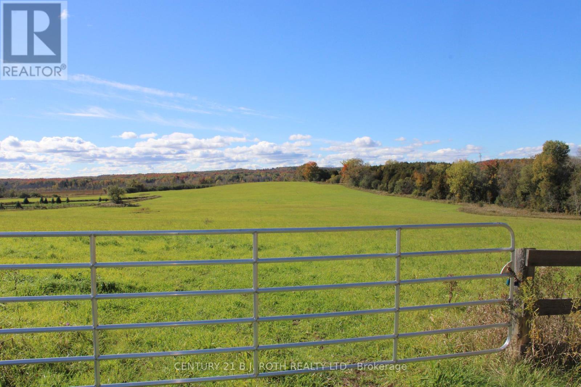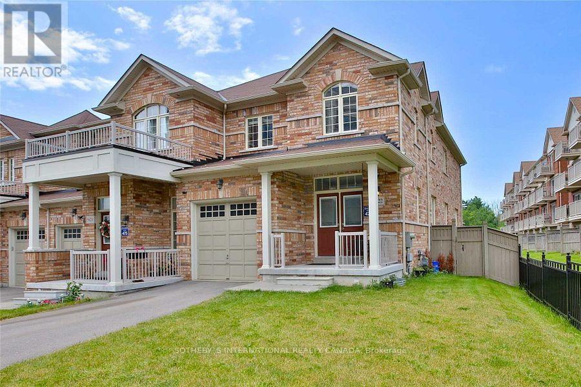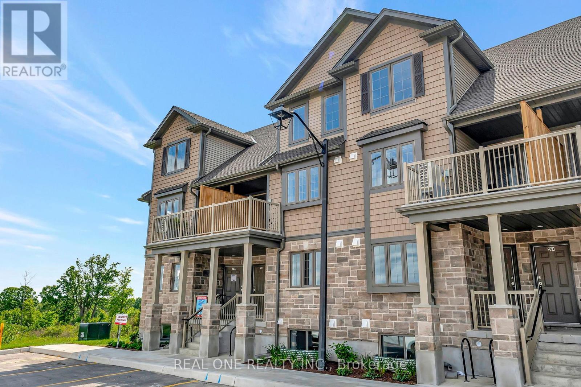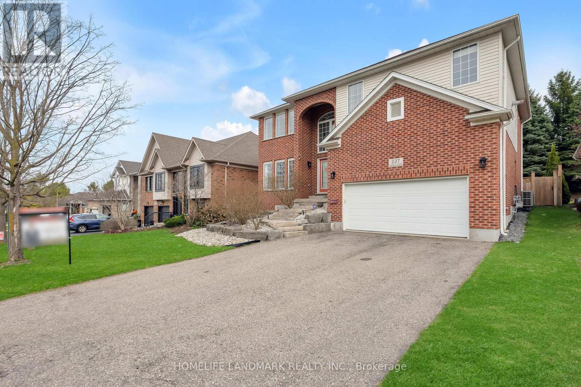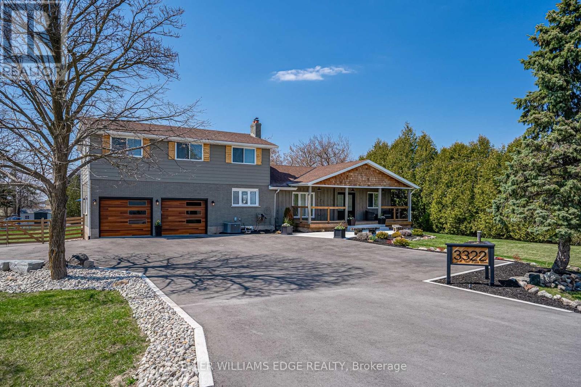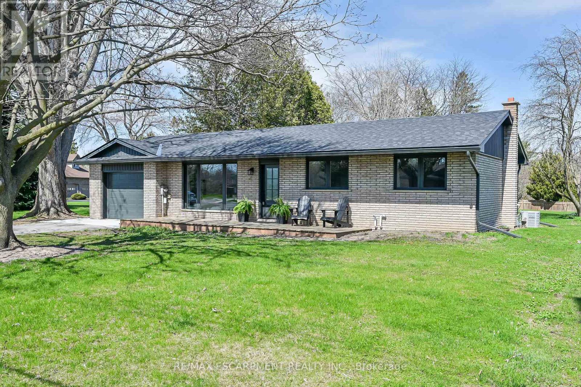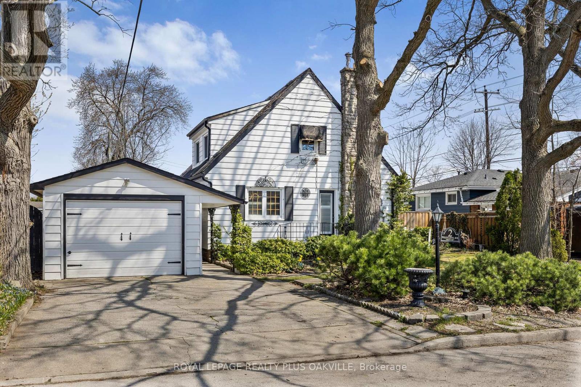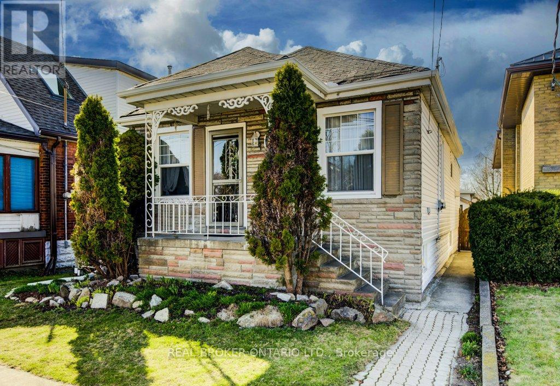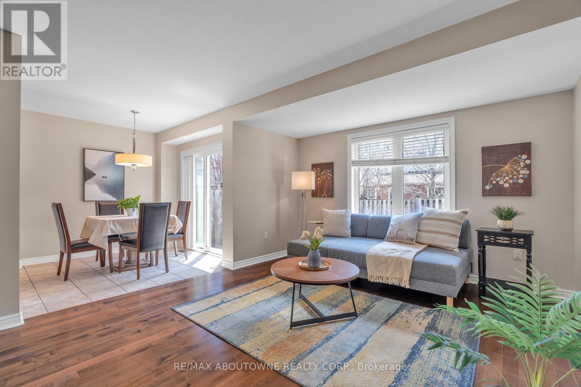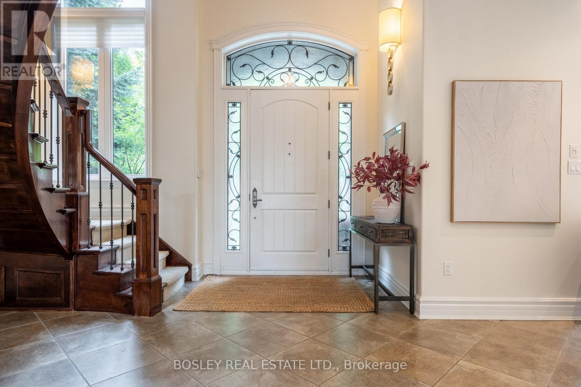33 Royal Orchard Boulevard
Markham (Royal Orchard), Ontario
Location! Location! Welcome to 33 Royal Orchard a beautifully maintained 4 bedrooms detached home in a prime location! This charming property features sun-filled rooms, A private backyard perfect for entertaining. Wardrobe Closet In Master Bedroom. Located in a highly sought-after neighborhood, just minutes from top-rated schools, parks, shopping, and 1 Min. Walk To Yonge St. And Public Transit. A fantastic opportunity for families and investors alike. don't miss out! (id:55499)
Right At Home Realty
55 Steeplechase Drive
Hamilton (Meadowlands), Ontario
RARELY Offered BUNGALOW in the Desirable Meadowlands! This Spacious 3 + 1 Bedroom, 2 Bath Home is Ideally located on a BEAUTIFUL street just minutes to Schools, Parks, Shops, Costco, Cinemas & Restaurants! QUICK Access to 403 & Linc. Lots of Space for Entertaining! Living Rm, Dining Rm, OVERSIZED Eat-In-Kitchen with a W/O to a covered Deck. Just steps to the BBQ. Kitchen area Opens up to the cozy Family Room. The Primary Bedroom Features a Walk-In Closet & 4 Pc ENSUITE. Two more Main Level Bedrooms & 3Pc Main Bath. Laundry is Conveniently located at the Double Garage Entry Door. The Full X LARGE Basement Offers another 1,700 sq ft! Mostly UNfinished, it awaits your personal touches & design. Bsmt includes Rough Ins for 3rd Bath, Sump Pump, Cold Rm & NEW High Efficiency Furnace & A/C (2024). Parking for 6 Cars! Large 70'x 113' Corner Lot with a SPRINKLER System. This is a fantastic house just waiting for a Refresh! Built in 1996. (id:55499)
One Percent Realty Ltd.
612 - 689 The Queensway
Toronto (Stonegate-Queensway), Ontario
Spectacular Never Lived-In Reina Condo 1 Bedroom + Den with Super Rare Parking Spot and Locker! This fabulous unit features 9-Ft ceilings, high quality laminate floors throughout, and a Living Room with Walk-out to an Open Balcony. The modern Kitchen features Quartz Countertops with Beautiful solid backsplash, and new stainless steel appliances. The spacious Primary Bedroom has a walk-though closet and 4-Piece semi-ensuite Bath. The Den is a separate room and is perfect as Home Office or additional Sleeping Room. Internet is Included. Ideally located steps from Public Transit, Shopping, Parks, Schools, and more! A Great Rental for a Great Tenant! (id:55499)
Panorama R.e. Limited
33 Ransom Street
Aurora (Aurora Village), Ontario
LOCATION, LOCATION, LOCATION!!! Rare Offering on Auroras Highly Coveted Court Backing Onto Ravine!!!Welcome to Ransom Street, tucked away on a quiet cul de sac in the prestigious Kennedy Street West enclave widely known as the Rosedale of Aurora. Surrounded by multimillion-dollar homes, this 4-bedroom detached residence presents a once-in-a-generation opportunity in a neighborhood where families settle in for decades. Steps from Yonge Street, you're just a 1-minute walk to Starbucks, with boutique shops, acclaimed restaurants, the Aurora Public Library, historic Town Park, and the GO Station all at your fingertips. This home backs onto a gorgeous ravine with a natural creek, offering a terraced backyard and the ultimate private retreat. This is a truly rare chance to create your dream home in one of Auroras most sought-after and tightly held courts. Don't miss your chance to live in a location where homes almost never trade hands a peaceful, prestigious, and perfectly connected place to call home. (id:55499)
RE/MAX Hallmark York Group Realty Ltd.
2504 Hibiscus Drive
Pickering, Ontario
Welcome to your dream home at 2504 Hibiscus drive, nestled in the heart of Pickering. This beautifully maintained property boasts a perfect blend of modern comfort and classic elegance, making it ideal for growing families. Enjoy abundant natural light in the open-concept living and dining spaces, perfect for entertaining guests or relaxing with family. The chef-inspired kitchen features stainless steel appliances, ample cabinetry, breakfast-nook, granite counter-tops, providing a functional space for culinary creations. This home offers 3 well-appointed bedrooms including a master suite with an ensuite bathroom and custom cabinets in the closet. Step outside to a beautiful backyard, ideal for summer barbecues, gardening or simply unwinding after a long day. This home features a full finished basement with a family room, full washroom and good size office space. Main floor freshly painted. Custom closets in bedroom. Upgraded window covering- zebra blinds. Situated in a friendly neighborhood, you are just minutes away from parks, schools, major highways, making daily commute a breeze. Don't miss the opportunity to own this stunning home in Pickering. Schedule a viewing today and experience the charm of 2504 Hibiscus drive for yourself. (id:55499)
Royal LePage Signature Realty
78 Sable Crescent
Whitby (Rolling Acres), Ontario
Welcome Home! Ultra private, two storey home with modern open concept main floor. Located in sought after Rolling Acres. This beautiful 3+1 bedroom, move-in ready home sits on an oversized lot with only one neighbour, and 10ft+ cedar hedges providing ultimate privacy! Sharp curb appeal with all brick exterior and gorgeous newer vinyl windows. Bright main floor is full of natural light. Updated kitchen, powder room, luxury vinyl flooring, and laundry on the main floor. Kitchen has quartz countertops, a large island with pendant lighting, stainless steel appliances with smart wifi features, fridge with ice maker and water dispenser, and an undermount sink. Walk out to a big deck overlooking your park-like backyard! Private and perfect for entertaining this summer. Fully fenced with an awning, garden shed, fire pit area, and bbq patio. Three large bedrooms on the second floor. Primary bedroom has a great walk-in closet. Basement contains a fourth bedroom, recreation room with wet bar, and roughed in plumbing for a new full bathroom. XL driveway and garage have parking for 5 cars! Conveniently located steps from nature trails and public transit; and close to HWYs, schools, and shopping. ** This is a linked property.** (id:55499)
Ipro Realty Ltd.
76 Fulbert Crescent
Toronto (Agincourt South-Malvern West), Ontario
Wake up every morning with the Sunlight streaming in through the skylight on the Upper level of this Absolutely Gorgeous 4 Bdr Backsplit home. Located On a Child-Friendly Crescent With 3 Separate Entrances! Original owner. Updated Kitchen & Bathrooms - Pot Lights - Crown Moulding. Kitchen overlooks a large Family Room. Beautiful side Deck. Walk out to back yard. Mature Landscaping. Must Be Seen - In Demand Street! Roof 2013, Stove, Dishwasher 2021. Kitchen 2024. Basement laminate floors 2025. Don't miss this rare opportunity! (id:55499)
Zolo Realty
3205 - 7 Grenville Street
Toronto (Bay Street Corridor), Ontario
YC Condo. 2 Bedrooms With 2 Full Baths. Corner Unit Boasting Huge Wrap Around Balcony, Open Concept Layout. Steps Away From Yonge & College St. Subway Station And Ttc. Minutes Away From Ryerson University, U Of T, Hospitals, Shopper's Drug Mart, Metro, Mcdonald's, Pizza Pizza, Tim Horon's Starbucks, Etc. (id:55499)
Homelife Landmark Realty Inc.
3803 - 7 Grenville Street
Toronto (Bay Street Corridor), Ontario
Amazing YC Condo. Two Split Bedrooms With 2 Full Baths. Open Concept Layout. Steps Away From Yonge & College St. Subway Station And TTC. Minutes Away From Ryerson University, U Of T, Hospitals, Shopper's Drug Mart, Metro, Mcdonald's, Pizza Pizza, Tim Horon's Starbucks, Etc. All the Pictures Taken before Tenant Move in. (id:55499)
Homelife Landmark Realty Inc.
32 Revcoe Drive
Toronto (Newtonbrook East), Ontario
Charmingly Situated on a Serene Cul-De-Sac in Willowdale East, this house backs onto Newtonbrook Creek Park ,Open concept main Floor with Beautiful enormous solarium with marble heated floor This Impeccably Maintained Bungalow Offers a Picturesque Retreat. Absolutely Charming Landscape, Inside, discover a Spacious Layout Bathed in Natural Light, Courtesy of Huge Windows Showcasing the Breathtaking Ravine View. The Custom Kitchen, Bright & Specious Bedrooms With Custom Closets, and Renovated Bathrooms add a Touch of Luxury. Two charming wood fireplaces serve as the perfect focal points for cozy winter nights, creating an inviting and warm atmosphere throughout the living space The Above-Grade Basement with separate entrance and a Vast Recreation Area Leading to a Stunning Backyard, Surrounded by Lush Greenery, Captivating Landscaping, and an Ravine. Enjoy Summer Entertaining that Could only Find its Perfect Setting Here. Just a 10-Minute Walk to the Subway Station and Surrounded by Amenities, this home offers the perfect blend of comfort, privacy, and convenience in a highly sought-after neighbourhood. (id:55499)
Zolo Realty
185 Fisher Lake Lane
Kearney, Ontario
Fully Renovated And Fully Furnished 3-Bedroom, 4-Season Muskoka Waterfront Cottage. Perfect As A Family Retreat Or A Turn-Key Airbnb Investment. Recent Upgrades Include New Roof, Windows, Doors, Siding, Insulation, Furnace, A/C, Electrical Panel (Hot Tub And Sauna Ready), Well Pump, Water Filtration System, And A Completely Redesigned Interior With New Kitchen, Appliances, Bathroom, Flooring, Lighting, And More. The Cottage Comes Fully Furnished With Beds, Sofa, TV, Décor, BBQ, Canoe, Kayaks, And Other Water Gear. Located In Beautiful Kearney With Access To Algonquin Park And Close To LCBO, Groceries, Gas, And Only 20 Minutes From Huntsville. If Purchased As An Airbnb, All Existing Bookings Can Be Seamlessly Transferred To The New Owner For Immediate Rental Income. A Rare Move-In-Ready Opportunity To Enjoy Lakeside Living Or Generate Income From Day One. (id:55499)
Avion Realty Inc.
187 Daimler Drive S
Kitchener, Ontario
Welcome to your dream home a fully upgraded, move-in-ready detached masterpiece, offering over $70K in luxurious upgrades and exceptional craftsmanship. Featuring four expansive bedrooms and three spa-inspired full bathrooms, every corner of this home radiates style and sophistication. Step inside to discover gleaming hardwood floors, custom cabinetry, elegant granite countertops, and brand-new stainless steel appliances (2024), all designed to elevate your living experience. The bathrooms showcase exquisite Italian quartz vanities, blending luxury with everyday functionality. The fully finished basement is an entertainers paradise, complete with a stylish bar kitchen perfect for hosting unforgettable gatherings. It also offers versatile additional living space, ideal for a home theater, gym, or guest suite. Step outside to your private backyard oasis, where a covered deck provides the ultimate space for relaxing or entertaining year-round. Offering incredible potential for a legal duplex conversion or a private in-law suite, this property is an excellent opportunity for multi-generational living or generating rental income. Perfectly positioned near top-rated schools, Chicopee Ski & Summer Resort, Fairview Park Mall, and with easy access to Highway 401, this home combines luxury, location, and lifestyle into one spectacular package. Don't miss the chance to call this extraordinary property your forever home! Some of the pictures are virtually Staged (id:55499)
RE/MAX Real Estate Centre Inc.
227 Humphrey Street
Hamilton (Waterdown), Ontario
Welcome to 227 Humphrey St, an impressive 5+1 bedroom, 5.5-bathroom executive home in Waterdown's prestigious Mountainview Heights, offering a total of 4,871 sq. ft. of luxurious living space, including a permitted 1,358 sq. ft. finished basement with a separate entrance. Situated on a premium ravine lot, this home provides stunning views, privacy, and ample space for families and multi-generational living. Designed with elegance and functionality in mind, the home features 10-ft ceilings on the main floor, a chefs dream kitchen with ceiling-height custom cabinetry, granite countertops, a built-in combo unit (Oven + Microwave) , a gas cooktop, and a grand center island, all complemented by designer lighting. The bright and airy family room, filled with natural light, offers a cozy fireplace and scenic views of the ravine, while the formal living and dining areas provide sophisticated entertaining spaces. The primary suite is a private retreat with a walk-in closet and spa-like ensuite, accompanied by five additional spacious bedrooms and a dedicated office. The fully finished 1,358 sq. ft. basement with a separate entrance is ideal for extended family or rental potential, featuring a large bedroom, a private office, a full kitchen, a spacious living area, and two bathrooms. It also includes a dedicated studio space, perfect for content creators looking for a professional setup. The beautifully landscaped backyard backs onto a serene ravine, providing a peaceful outdoor escape. A double-car garage and extended driveway complete this remarkable home. Located minutes from top-rated schools, scenic parks, shopping, dining, and major highways, this home offers the perfect blend of luxury, space, and modern convenience. A Rare Gem Space, Elegance & Investment Potential! (id:55499)
Ipro Realty Ltd.
2306 - 3883 Quartz Road
Mississauga (City Centre), Ontario
Prime Location: Located in the heart of Mississauga, M City 2 offers exceptional access to shopping, dining, public transit, and major highways. Live steps away from Square One Shopping Centre and a variety of entertainment options, 24/7 concierge service, In-suite laundry, Private balcony with stunning lake and city views ,Open-concept living and dining area (id:55499)
Save Max Achievers Realty
49 Briarcroft Road
Brampton (Fletcher's Meadow), Ontario
*Fully Finished Basement* Welcome to this beautifully maintained 4-bedroom home on a quiet street in the highly desirable Fletchers Meadow community. Bright, spacious, and freshly painted, with plenty of natural light. The main floor features a separate family room with a cozy gas fireplace. The upgraded kitchen is a chefs dream, showcasing a centre island, custom backsplash, stainless steel appliances, and extended cabinetry that offers plenty of storage and style. Upstairs, you'll find four spacious bedrooms, including a stunning Primary Bedroom with a large walk-in closet, and a luxurious 4-piece ensuite. The convenience of upstairs laundry makes daily living that much easier. The finished basement provides additional living space, ideal for a home office, media room, or play area. Step outside into your private, fully enclosed backyard featuring a large deck, perfect for entertaining. A 2-car garage adds to the functionality and appeal of this exceptional home. Just move in and enjoy! (id:55499)
Right At Home Realty
624 - 20 Gothic Avenue
Toronto (High Park North), Ontario
Bring your suitcase and move right in! Furnished! Just in time for summer in the city! Bright full 1 bedroom layout with 9 foot ceilings, lovely tree-filled views, full sized appliances and space for all your things. No space is wasted! Large balcony with entry through the living room & bedroom. Steps to High Park, next door to High Park TTC Subway Station, and close to all the best shops, restaurants & grocery stores that Bloor West has to offer. ***High speed internet & utilities included for additional $150/month *** (id:55499)
Sage Real Estate Limited
388 Woodland Drive
Oro-Medonte, Ontario
The 106-acre rolling farmland located on the edge of Orillia. Just 5 minutes from Georgian College & OPP Headquarters, 10 minutes from Highway 11, Costco and Lake Head University & downtown Orillia waterfront. With an EP buffer and mature cedar bush offers a private & picturesque setting for a dream home. The property features expansive, gently rolloing terrain, providing a sense of openness and tranquility. The mature cedar bush adds natural beauty and privacy to the landscape, creating a serene and secluded environment for a residence. The EP buffer ensures the preservation of the natural ecosystem and contributes to the overall environmental sustainability of the property. The creek that runs through part of the property can be used to access Lake Simcoe by canoe, or kayak. This idyllic setting presents an opportunity to build a custom home surrounded by the beauty of nature, with ample space for outdoor activities and potential agricultural pursuits. (id:55499)
Century 21 B.j. Roth Realty Ltd.
49 Kenneth Ross Bend
East Gwillimbury (Sharon), Ontario
For lease (id:55499)
Real Broker Ontario Ltd.
110 Duplex Avenue
Toronto (Yonge-Eglinton), Ontario
*New flooring on main floor, ductless AC added to every room, new paint. Charming, Beautifully Maintained, Detached 2-Storey Family Home For Lease In Highly Sought-After Chaplin Estates - Yonge & Eglinton. This Beautiful Home Offers A Perfect Blend Of Modern Comfort And Classic Charm. Minutes From Davisville & Eglinton Subway Stations, Parks, Trails, Shops, And Restaurants. Top Rated Schools (Davisville PS, Forest Hill J&S). Main Floor Features Spacious Living Room, Filled With Natural Light Complete With Wood-Burning Fireplace. Generous Dining Space Flows Seamlessly Into Well-Equipped Kitchen, Ideal For Entertaining. Professionally Landscaped Backyard...Perfect For Hosting Or Quiet Retreats. Primary Bedroom Boasts 4-Piece Ensuite. Lower Level Offers Large Unfinished Basement, Perfect For Storage, Or Home Gym. Private Driveway W/Parking For Two. A Perfect Choice For Families Or Professionals Looking To Enjoy One Of Toronto's Most Sought-After Neighbourhoods! (id:55499)
Housesigma Inc.
517 - 32 Forest Manor Road
Toronto (Henry Farm), Ontario
This Beautiful Newer 1 Bedroom With A Den Condo( Den Has A Door - That Can Be Used As An Office Or Room and has 2 washrooms . This amazing condo has a Open Concept Layout With Modern Kitchen And Stainless Steel Appliances., Ensuite Laundry , Window Coverings, Freshly Painted !! (id:55499)
Sutton Group-Admiral Realty Inc.
904 - 125 Peter Street
Toronto (Waterfront Communities), Ontario
Luxury "Tableau Condo" offers a 1+1 bedroom unit with an uninterrupted North view of the City. Den is huge enough for a 2nd bedroom or study with sliding door. This well-designed suite that maximizes space and functionality. 9' Floor-to-ceiling windows, kitchen featuring granite countertops and high end built-in appliances. Enjoy the impressive amenities and the convenience of a concierge service. Located where Financial District meets Entertainment District, close to Hospital, TTC, Queen West, King West & Financial District. Walking distance to numerous amenities. Furnished or unfurnished options. (id:55499)
Bay Street Group Inc.
115 Royalton Private
Ottawa, Ontario
Updated 3 bedroom 2 bathroom freehold split level town home located in the desirable Hunt Club woods neighbourhood. This spacious townhome features hardwood floors throughout main and upper bedrooms. Newer windows, door and roof (2017) Kitchen with stainless steel appliances and granite countertops. Fully finished basement with pot lights and bathroom. Master bedroom has ensuite with double sinks. Private yard with updated 16' x 18' deck (2023). Walking distance from transit, parks, grocery store and a community centre. Make this affordable and updated home yours today ! Association fees cover maintenance of lawns, parking, street and snow removal. (id:55499)
Right At Home Realty
Lot 213-2 Sanders Road
Erin, Ontario
Assignment Sale Step into modern living surrounded by nature and community. This beautiful Freehold 3 Bedrooms & 3 Bathrooms Townhouse with Modern Finishes Quartz Countertops and upgraded kitchen with huge island with breakfast bar. Main Floor offers dining area with very spacious family room and convenient 2nd floor Laundry and very spacious master bedroom with upgraded en-suite with huge shower, and generous size two bedrooms and upgraded 2nd bathroom with two separate sinks.This exclusive development offers the perfect balance of comfort, convenience, and outdoor adventure. Nestled beside the Elora Cataract Trailway and 500+ picturesque routes, its ideal for nature enthusiasts and trail lovers. Located just steps from Erin's charming downtown, you'll enjoy local favorites like Tin Roof Café, Deborah's Chocolates, and The Busholme's patio. Positioned at the headwaters of the Credit and Grand Rivers, this property combines serene landscapes with urban amenities. Plus, the upcoming Highway 413 promises enhanced accessibility for the area. Don't miss the chance to experience this unique lifestyle! (id:55499)
Intercity Realty Inc.
41 - 14 Automatic Road
Brampton (Airport Road/ Highway 7 Business Centre), Ontario
Incredible Rare Corner Industrial Condo W/Large Windows W/Approx 70% Built Out Office Space With Amazing Finishes , Incl Plaster Crown Mldg, Tiled Floor, Glass Walls, Perfect For Architectural/Engrng Firms, Finishes W/Led Pot Lights, Porcelain Tile, Washrooms On 2 Levels, Large Extra Tall Drive In Garage Door, Well Maintained Complex With Ample Parking. Close To 407,427,410 (id:55499)
Homelife Superstars Real Estate Limited
Basement - 5622 Lucy Drive
Mississauga (Churchill Meadows), Ontario
Two bedrooms with two bathrooms, legal basement apartment with separate entrance at Churchill Meadows home in a fantastic location! Corner end unit with easy access to main road. Close to Hwy 403, Hwy 401, GO Stations, high ranked schools. Absolutely great neighbourhood. Quiet residential street, close to schools, minutes to Erin Mills Centre, shopping, public transport, highways. (id:55499)
Sotheby's International Realty Canada
3912 - 11 Brunel Court
Toronto (Waterfront Communities), Ontario
Furnished, Newly painted and cleaned unit. Breathtaking View Of Lake Ontario. Very Bright And Clear View. Luxury Facilities In The Building. Steps To The Restaurants, Banks, Groceries, Parks, Financial District, Waterfront And So Much More. This Suite Features A Functional Floorplan, A Modern Kitchen W/ S.S. Appliances & Floor To Ceiling Windows, Hardwood floor throughout. Den Can Be Used As A Second Bedroom or Used as A Home Office. Students are welcome. (id:55499)
Bay Street Group Inc.
316 Chouinard Way
Aurora, Ontario
This beautiful semi-detached home, built just 8 years ago by the reputable builder Arista Homes, is nestled in a desirable Aurora Trails neighborhood in Aurora. Offering a spacious and functional layout with a desirable north-south facing orientation, this home is very bright, featuring 4 generous bedrooms and 3 modern bathrooms. The main level boasts stunning hardwood floors and smooth ceilings throughout. The large, contemporary kitchen is equipped with stainless steel appliances, a beautiful quartz countertop, and a bright breakfast area that overlooks the backyard. The family room provides the ideal space for everyone to gather and relax. This home also offers a double door entrance for added elegance and direct access from the garage for convenience. The large master bedroom includes a luxurious 5-piece ensuite and a sizable walk-in closet, while the other 3 bedrooms are also generously sized, each with large windows that allow for plenty of natural light. The backyard is beautifully landscaped with interlocking, creating the perfect space for outdoor entertaining. The basement also features a cold cellar room, perfect for additional storage. With its quality craftsmanship and desirable location, this home offers both comfort and style. It's an excellent opportunity for anyone looking to settle in a growing community, with easy access to top-rated schools: Whispering Pines Public School and Dr. G.W. Williams Secondary School. Conveniently located just minutes from T&T Supermarket, Walmart, Real Canadian Superstore, restaurants, and the Aurora Recreation Centre, with easy access to Hwy 404, this home is perfectly positioned for both convenience and lifestyle. (id:55499)
Power 7 Realty
Main - 412 Osiris Drive
Richmond Hill (Crosby), Ontario
Bright And Spacious Main Floor House In Prime Richmond Hill Location. Open Concept Living/ Dining And Family Rm, Beautifully Newer Reno'd W Laminate Floors & Upgraded Pot Lights ,Gorgeous Modern Kitchen W Ss Appliances( Miele Steam Owen & Gas Top, Lg Fridge...), Quartz Stone Counters & Custom Cabinets ,Upgraded 2 Washrooms & Blinds... Top School Zone - Crosby Heights & Bayview Secondary. Close To All Amenities, Shopping, Public Transit (Viva & Go) & Entertainment. No Pets. No Smoking. (id:55499)
Real One Realty Inc.
1707 - 80 Western Battery Road
Toronto (Niagara), Ontario
Welcome to your dream 2 bed/ 2 bath condo in Zip Condos- in the heart of vibrant Liberty Village! Rarely offered, this spacious 820 sq ft (+125 sq ft balcony) east facing unit with a coveted split 2 bedroom / 2 bathroom layout (with no wasted space) is the one you have been waiting for! ! Enjoy a spectacular CN Tower view from every room, water views of Lake Ontario and a massive balcony perfect for entertaining! Includes 1 parking and 1 locker.Featuring floor to ceiling windows in every room, this open concept layout features fantastic natural light throughout! Enjoy this freshly painted (2025) condo with brand new engineered hardwood flooring (2025). Featuring a chef's kitchen with a large island and stainless steel appliances (including a brand new Bosch dishwasher & brand new Frigidaire microwave). Not to be missed-the perfect blend of comfort, style, with iconic CN Tower views!Located steps from trendy shops, restaurants, cafes, parks, and public transit (Exhibition GO & TTC), this condo is perfect for young professionals, couples, or savvy investors. Enjoy everything Liberty Village living has to offer! (id:55499)
Royal LePage/j & D Division
4805 - 5 Buttermill Avenue
Vaughan (Vaughan Corporate Centre), Ontario
Amazing Transit City 2 Tower Located At The Heart Of Vmc. Unobstructed South City View. 2 Bedrooms Functional Layout W/2 Full Bath. Large Balcony. Open Concept Modern Kitchen. Laminate Floor Throughout. Steps To Ttc Subway&Bus Hub, Viva & Zum Lines. Close To Major Highways And Ymca. 7 Mins Subway Ride To York University. Close To Ikea, Costco, Vaughan Mills Mall. Built-In Panelled Fridge And Dishwasher. S/S Microwave. Range, Hood Fan & Stacked Washer & Dryer, Blinds, Under-Mount Sinks, Quartz Counters, 24 Hour Concierge, Designer Luxury Lobby And Amenities. (id:55499)
First Class Realty Inc.
10 - 356 Hunter Street E
Hamilton (Stinson), Ontario
Welcome home to 356 Hunter St E., This bright and spacious 1 bedroom condo unit in the trendy Stinson neighbourhood is close to restaurants, shops, transit and all amenities. Located in a historic well maintained, 3 stry brick walk up. This unit offers two separate entrances including an outdoor space balcony. Nothing to do but move in and enjoy the sound of the birds and breeze through the screened door in the kitchen. Featuring: updated luxury vinyl flooring in kitchen and bath, newer laminate in living room and bedroom, bright neutral colour scheme, assigned storage locker, newer windows (2015) shared laundry in building. Low condo fee includes: exterior maintenance, heat, water and building insurance. (id:55499)
RE/MAX Escarpment Realty Inc.
385 Limeridge Road E
Hamilton (Bruleville), Ontario
Presenting a rare opportunity to reside in an exclusive, premier mountain location in Hamilton. This executive semi-detached home, meticulously constructed by the award-winning Spallacci Homes, exudes luxury and quality. Just steps away from Limeridge Mall, this small enclave offers unparalleled convenience and prestige. This stunning Lotus model is 1,450 sq. ft. three-bedroom home and features 9 ft. ceilings and an exquisite upgrade package showcasing top-tier craftsmanship and materials that Spallacci Homes is renowned for. (id:55499)
RE/MAX Escarpment Realty Inc.
51b - 85 Mullin Drive
Guelph (Victoria North), Ontario
Surround yourself with nature in this beautiful sunlit condo nestled near Guelph Lake Conservation Area. This brand-new pre-construction unit offers: 2 Bright Bedrooms 1.5 Baths, spacious kitchen with stainless steel appliances & quartz countertops. Large Family Room with terrace door opening to a deck. Deck with stairs leading to a fully fenced backyard, Private gate with direct access to the park, perfect for outdoor activities. 1 Parking Space Included. Prime Location: Walking distance to schools & amenities while enjoying the peace & quiet of condo living. Under Pre-Construction, Occupancy expected Summer 2025. Buy Direct from the Builder with Full Tarion Warranty. Photos from a similar unit. Some images virtually staged. (id:55499)
Real One Realty Inc.
227 The Lions Gate
Waterloo, Ontario
Welcome to one BEECHWOOD/UNIVERSITY neighborhood. 227 The Lions Gate offers you a privileged location for families with students or professors on a pretigious lot. Walking distance to University of Waterloo. Couple of minutes driving to T&T super market ,Waterpark and Costco. Outstanding in every detail and ready to move into. Open concept, 4 bedrooms, 4 baths, 2 gas fireplaces, hardwood and more for you to explore. Oversize double garage WITHOUT sidewalk which extends the drive way to 4 parking spots. (id:55499)
Homelife Landmark Realty Inc.
3322 Regional Road 56 Road S
Hamilton, Ontario
Welcome to this exceptional 4+1 bedroom, 2.5-bathroom home, where luxurious renovations meet everyday comfortperfectly situated on a fully landscaped half-acre lot just minutes from schools, parks, restaurants and city convenience. From the moment you enter, you'll be wowed by the vaulted ceilings and expansive windows that flood the main living space with natural light. The open-concept layout is ideal for both entertaining and daily family life, with hardwood floors, high-end finishes, and thoughtful design throughout. The heart of the home is the sprawling kitchen, featuring quartz countertops, stainless steel appliances, and a massive island with seating. It flows seamlessly into the dining and living areas, all framed by dramatic ceiling heights and stunning views of the backyard. The main floor offers amazing functionality with a versatile office or 4th bedroom, perfect for remote work or guests, and a convenient main-level laundry room as well as half bath. Upstairs, three spacious bedrooms include a serene primary suite with a spa-like ensuite and walk-in closet. The fully finished basement adds a generous rec room, kids play area, gym space and a 5th bedroomideal for teens, guests, or whatever your heart desires! Outside, your private oasis awaits with a massive composite deck perfect for summer gatherings, barbecues, or quiet evenings under the stars. The fenced backyard has ample space for kids and dogs to roam freely. The surrounding fields create stunning sunrise and sunset views. This move-in-ready home offers the rare combination of space, style, and convenience, all in the quaint, family-friendly village of Binbrook and its just steps from everything you need. Dont miss outbook your private tour today and fall in love! (id:55499)
Keller Williams Edge Realty
A - 180 Coghill Place
Waterloo, Ontario
Welcome to this spacious and beautifully maintained home, ideally located in the sought-after Lakeshore North community. Situated on a quiet cul-de-sac, this 4-level backsplit offers the perfect blend of comfort, style, and convenience. Main Floor boosts Open-concept layout with a bright and airy feel, Modern kitchen featuring built-in stovetop, oven, dishwasher, and centre island,Walkout to a large deckperfect for summer BBQs and entertaining, fully fenced backyard, ideal for kids, pets, and privacy. Interior Highlights include Gleaming hardwood floors throughout, Lower level includes a cozy family room with gas fireplace, a fourth bedroom, and a 3-piece bathgreat for guests or in-laws. Upper level features a spacious primary bedroom plus two generously sized bedrooms. Finished basement perfect for a home gym, playroom, or office.Minutes to shopping, major highway access, LRT line, University of Waterloo, Conestoga Mall, and St. Jacobs Market.This home offers incredible value in a family-friendly neighbourhood. Dont miss your chance to make it yours! (id:55499)
Keller Williams Real Estate Associates
4 Ryerse Crescent
Norfolk (Port Dover), Ontario
Welcome to 4 Ryerse Crescent located in possibly Port Dover's most desirable neighborhood. Enjoy an executive, one level lifestyle as you enter this beautifully renovated all brick bungalow situated proudly on huge 0.35 ac lot dotted w/mature trees - a true park like setting! Inviting 210sf front deck accesses open concept main floor living area showcasing stylish kitchen sporting white cabinetry, rich/dark contrast island, quartz countertops & convenient sliding door WO to new/fully permitted 21x16 covered entertainment patio enhanced w/vaulted pine ceilings overlooking large, private rear yard. Bright living room ftrs direct garage entry - continues past modern 4 pc bath, main floor laundry room, guest bedroom & completed w/east-wing primary bedroom offering 3pc en-suite incs tiled shower & WI closet. Custom built hardwood staircase descends to newly finished lower level highlighted w/330 sf family room, 3 pc bath, spacious bedroom. Its time to make your "Move to Dover"! (id:55499)
RE/MAX Escarpment Realty Inc.
8 Madeleine Street
Kitchener, Ontario
Welcome To This Beautifully Renovated, Move-In-Ready Townhome Nestled In The Heart Of Kitchener! Boasting 3+1 Bedrooms And 4 Stylishly Updated Bathrooms, This Home Offers A Spacious And Functional Layout Perfect For Families Or Professionals. Step Inside To Find An Open-Concept Main Floor With Modern Vinyl Flooring And Pot Lights Throughout. The Renovated Kitchen Features Upgraded Cabinetry, Sleek Quartz Countertops, And Stainless Steel Appliances, Flowing Effortlessly Into The Bright Living And Dining Area Complete With Walk-Out Access To A Scenic Backyard Retreat. All Four Bathrooms Have Been Thoughtfully Redesigned With Chic Finishes, Large Porcelain Tiles, And Glass-Enclosed Showers, Offering A Spa-Like Feel. The Spacious Primary Bedroom Includes A Walk-In Closet And A Renovated 3-Piece Ensuite, While Two Additional Bedrooms Provide Generous Space, Large Windows, And Ample Closet Storage. Upgrades Continue With New Stairs, Elegant Rod Iron Pickets, And Railings. The Finished Basement With Full Bath Adds Versatility With A Bonus Rec Room Or Additional Living Space. Outside, A Large Extended Driveway Offers Ample Parking & Oasis Backyard Perfect To Entertain Family & Friends. Situated In A Prime Kitchener Location Close To Schools, Shopping, Parks, Highways, And MoreThis Turnkey Gem Checks All The Boxes! (id:55499)
Royal LePage Premium One Realty
35 Bakersfield Drive
Cambridge, Ontario
Welcome to this well-maintained 3+1 bed, 2-bath raised brick bungalow on a large corner lot across from St. Vincent De Paul Catholic School. Set in a warm, family-friendly neighborhood, this home offers comfort, functionality, and pride of ownership. Freshly painted throughout, the main floor boasts a bright open-concept layout with a spacious living room featuring a bay window and cozy electric fireplace. The modern kitchen includes stainless steel appliances, quartz counters, and a slate backsplash, flowing into a dining area with walkout to a large deck and fully fenced backyard, ideal for kids and pets. Enjoy outdoor living under the included gazebo or work in the powered workshop. A separate shed provides extra storage. The fully finished lower level adds valuable living space with a rec room, bar, oversized 4th bedroom, and a 2-pc bath with heated floors, perfect for guests or entertaining. Updates include: 2024 electrical with ESA cert, 2019 roof with 30-yr shingles, ceiling fans with lighting in every bedroom. Electric fireplace, gazebo, and TV brackets included. A true move-in-ready gem, just unpack and start making memories. (id:55499)
RE/MAX Twin City Realty Inc.
2 Westcliffe Avenue
Hamilton (Westcliffe), Ontario
Nestled amidst the charm of Westcliffe Ave, this captivating 4-bedroom, 3-bathroom abode is an idyllic retreat for first-time homebuyers and growing families alike. Boasting the quintessence of English cottage allure, enhanced by majestic Oak Trees and a low-maintenance yard, this property is a sanctuary of comfort and convenience. Step into an inviting atmosphere where entertainment and relaxation blend seamlessly. The living spaces exude a cozy vibe, perfect for hosting or unwinding after a long day. Featuring a main floor bedroom as a bonus. Revel in the 2nd floor master bedroom, a tranquil haven with a spa-like ensuite and a vast walk-in closet. The finished basement offers additional space for all to enjoy. Outside, the heated saltwater in-ground pool and gas hook up for your barbecue offer endless fun , while the 3-season shed offers shelter from those rainy days. With three parking spaces, you'll have ample room for your vehicles. The locale is unmatched, offering leisurely strolls to Dundurn and Chedoke stairs, Bruce Trail, and the stunning city vistas from Scenic Drive. Indulge in the vibrant Hamilton downtown, mere moments away, brimming with loads of dining experiences. With a plethora of upgrades and features too numerous to list, this unique home beckons you to discover its enchantments in person. (id:55499)
Royal LePage Realty Plus Oakville
566 Winterburg Walk
Waterloo, Ontario
THIS IS THE ONE! Welcome to 566 Winterburg Walk, located in Waterloo's coveted Clair Hills neighbourhood, steps to kilometres of beautiful walking trails, minutes to all amenities, and in an exceptional school district (public and Catholic). This 4+1 Bed, 3+1 Bath home abundantly offers 4000+ square feet of finished living space, with many premium updates completed in recent years including all new windows and exterior doors (2024 & 2025), new Daikin furnace and AC (2022), new enclosed glass home office (2023), new hardwood floors & tile (2020 & 2025), new triple insulated garage doors (2021), new concrete steps and concrete back patio (2022), upgraded attic insulation (2024), new professionally installed reverse osmosis system (2023), owned water heater (2022), and fresh paint (2025). A few features to be appreciated are the 9 foot ceilings throughout the main floor, the spacious and bright walkout basement complete with a bedroom and full bathroom, and the large fully-fenced backyard with no rear neighbours. All the amenities that the West End has to offer are a short drive away to an array of shopping, recreational and medical services. This home truly has it all. Don't miss the virtual tour! (id:55499)
RE/MAX Twin City Realty Inc.
37 Gracefield Crescent
Kitchener, Ontario
** OPEN HOUSE: Saturday & Sunday (April 26 & 27) 2:00-4:00 PM. ** Welcome to 37 Gracefield, a charming 4 Bedroom Bungalow in a great family-friendly Country Hill neighborhood of Kitchener perfectly located for both convenience and leisure in a desirable location. Be prepared for a pleasant viewing experience of this cozy home showcasing a great functional layout, an abundance of natural light and a comfortable living space. Main floor, consisting of a spacious Kitchen, great size Living and a Dining area is complemented by 3 well-appointed carpet-free Bedrooms with Parquet flooring and a full bath. Basement boasting a huge Rec Room, 1 Large Bedroom, Full 3 Pc. Bath, Laundry, great size Built-in Bar and plenty of Storage is also offering the potential of adding a 2nd Bedroom to turn the basement into a lovely spacious In-Law suite and dont forget the SEPARATE Entrance - just awaiting your inspired plans, ideas, and special touches. MAJOR UPGRADES (Recent & Previous): Roof (2017), Windows & Doors (2021 & 2024), Appliances, Kitchen, Bathrooms, Trim work, Painting (2025), Furnace & A/C (2015), Eavestroughs (2024), Deck and more. Great Pool-Size private backyard with mature trees, oversized 24 x 12 Ft Deck, Gazebo, Playground, large Shed for extra storage, fully fenced - a wonderful little paradise for personal enjoyment. Also, take advantage of this Quiet Crescent location, a Great lot size 51 x 119 Ft and the extended Driveway able to accommodate 4 vehicles and short distance to all major amenities. Great condition, well kept and regularly maintained home - an evident pride of ownership, don't miss this out ! (id:55499)
Peak Realty Ltd.
458 Upper Wentworth Street
Hamilton (Inch Park), Ontario
A charming and well-maintained home offering ample space, and a prime location. With 3 bedrooms and 2 bathrooms, this versatile home is ideal for families, first-time buyers, or investors looking for a fantastic opportunity. Step inside to discover a bright and inviting living space. The main floor layout creates a seamless flow between the living, dining, and kitchen areas, making it an excellent space for entertaining or relaxing with family. The kitchen boasts ample cabinetry, sizeable pantry, modern appliances, and plenty of counter space, perfect for home cooking. The main level also features spacious bedrooms, each offering comfort and functionality, along with an updated 3-piece bathroom. The basement has the potential to be converted into additional living space or recreation room, offering great flexibility for various needs. The property features a large finished storage-room with electrical attached to the garage that can be used as a man cave, workshop or even extra storage. As you step outside you are greeted with a beautiful backyard with access to a cemented crawl space for more storage, perfect for gatherings, gardening, or simply enjoying the outdoors. The driveway provides ample parking, , a rare find in this prime Hamilton location. Conveniently located just minutes from schools, parks, shopping,dining and limestone ridge mall, this home offers easy access to public transit, major highways, and downtown Hamilton. Whether you're looking for a move-in-ready home or an investment opportunity, this property has it all. (id:55499)
Real Broker Ontario Ltd.
11 Revell Drive
Guelph (Clairfields/hanlon Business Park), Ontario
Welcome to 11 Revell Dr, a bright and beautifully maintained end-unit freehold townhouse offering over 1500 sq ft of thoughtfully designed living space (no condo fee) in Guelph's highly sought-after south end. Step into a grand open-to-above entryway that sets the tone for the bright and airy interior. This carpet-free home combines style with practicality, featuring a functional main floor layout with distinct kitchen, living, dining, and breakfast area, ideal for both everyday comfort and effortless entertaining. Upstairs, the spacious primary bedroom boasts a private 4-piece ensuite. Two additional well-sized bedrooms and a second 4-piece bathroom complete the upper level. The unfinished basement, with a large window and bathroom rough-in, offers excellent potential for future customization. A standout feature in this price range: three parking spots-an exceptional convenience that is rare in townhome living. Energy Star-certified, the home delivers low utility costs and long-term efficiency. Enjoy the convenience of being just minutes from the University of Guelph, shopping, restaurants, and public transit, with a community park just steps away at the end of the street. Whether you're a first-time buyer or a family seeking a home for university-bound children, this move-in ready property truly checks all the boxes. (id:55499)
RE/MAX Aboutowne Realty Corp.
9 Orangeville Street
Erin, Ontario
Modern log home situated on 66 ft. lot on quiet street in the quaint village of Hillsburgh approximately 1 hr n/w of Toronto. Features large open concept great room with adjoining bright up to date kitchen with lots of counter space & custom cabinets plus main floor 4 pc bath. Second level loft/bedroom overlooks great room. Professionally finished lower level apartment. large above grade windows, bright open concept living room, dining room, kitchen & Spacious bedroom & 4 pcs bath. Main Floor & loft has luxury vinyl plank flooring, lower level berber carpet. Professional built cabinets through out. On Demand hot water 2020, water softner 2021, rebuilt Insulated roof 2020. 10'x10' storage garden shed & play house. Walk to shopping. (id:55499)
RE/MAX Realty Services Inc.
56 Harwood Road
Cambridge, Ontario
Welcome to 56 Harwood Rd, Cambridge! This spacious 2-storey detached home offers 4 bedrooms, 4 bathrooms, and a finished basement blending comfort, style, and functionality in the sought-after West Galt neighbourhood.Step into the bright living room featuring a bay window, hardwood flooring, and crown moulding, which flows seamlessly into the dining room with matching finishes. The main floor also includes a 2-piece bathroom, a cozy family room with a wood-burning fireplace, and an eat-in kitchen with ceramic flooring, a tile backsplash, pantry, ample cupboard space, and a walkout to the backyard patio.Upstairs, you'll find 4 generously sized bedrooms, all with laminate flooring and crown moulding. The primary suite features a walk-in closet and a 3-piece ensuite and the remaining bedrooms offer double closets.The finished basement adds a spacious rec room/flex space with durable vinyl flooring, a gas wood stove, and laundry facilities perfect for relaxing or entertaining. Additional highlights include mature gardens, a large interlock patio, and a fully fenced backyard surrounded by trees that offer loads of privacy plus a double garage and a paved double driveway. Located in the desirable West Galt neighbourhood of Cambridge, this home is surrounded by mature trees, top-rated schools, parks, and walking trails. Enjoy a family-friendly community with easy access to amenities, historic downtown Galt, and the Grand River perfect for those seeking a balance of nature, charm, and convenience. (id:55499)
Keller Williams Real Estate Associates
115 Rosemary Lane
Hamilton (Ancaster), Ontario
Welcome To This Custom-Built Bungaloft, Offering Almost 6,500 Sq. Ft. Of Finished Luxurious Living Space In The Heart Of Old Ancaster. Nestled Among Mature Trees In A Quiet Neighborhood, This Home Is Steps From The Prestigious Hamilton Golf and Country Club, Has Easy Highway Access And Is Walkable To Fantastic Restaurants, Shopping, & Other Amenities. Inside, The Attention To Detail Is Remarkable, With 10-Foot Ceilings On The Main Floor And Hand-Finished Wood Floors Throughout, Giving The Home An Open And Airy Feel. The Gourmet Kitchen Is Sure To Impress With High-End Appliances Including A Viking Professional Stove, Granite Countertops, A Spacious Island, Ample Cupboards And So Much More. The Main-Floor Primary Suite Offers A Retreat With Custom California Closets And A Spa-Like Ensuite With Rain Shower, Soaker Tub, And Double Vanity. The Approximately 500 Sq. Ft. Loft Space Offers Endless Possibilities Including An Additional Bedroom, Exercise Room, Or Creative Space. The Finished Basement Is An Entertainer's Paradise, Featuring A Custom Bar, Wine Fridges, Dimplex Fireplace, And A Fully Equipped Kitchen With Sub-Zero Fridge Drawers And Bosch Appliances. With The Second Kitchen, Full Bathroom, Great-Sized Bedroom + Ample Light And Living Space, This Space Would Make A Great In-Law Set Up/Nanny Suite If Needed. Outside, Escape To Your Own Private Oasis Complete With A Heated Saltwater Pool, Beautiful Landscaping, An Outdoor Covered Kitchen Featuring A Pantana Pizza Oven Imported From Italy And Nexium BBQ Featuring Both Gas And Propane. A 2-Piece Bathroom + Outdoor Shower Make Pool Days Easier For Kids. Newer 30 x 40 Wolf Composite Deck And Hydro Pool Hot Tub Provide The Perfect Outdoor Relaxation Space. Three Indoor Garage Spaces, With The Potential For A Fourth If You Add A Car Lift. This Extraordinary Home Blends Luxury, Comfort, And Practicality In One Of Ancaster's Most Sought-After Neighborhoods. Come See This Exceptional Home For Yourself. (id:55499)
Bosley Real Estate Ltd.
160 Victoria Street
Shelburne, Ontario
An incredible opportunity! This home has dual zoning (R2 and C2), as per the Town of Shelburne), so you can choose to live here and enjoy the close proximity to beautiful downtown Shelburne or you can use this property for a commercial venture or future development! As an added bonus, not only does this fantastic century home on a large lot (73' x 112') offer living space and small business space, but there is also a fabulous detached, 18' x 30', heated garage & shop space with a loft and a separate hydro meter! The multiple potential that this great property offers is exciting for any Buyer! The location is awesome, a short walk to downtown Shelburne and many amenities such as restaurants, health care, shopping, banking and much more! (id:55499)
Right At Home Realty






