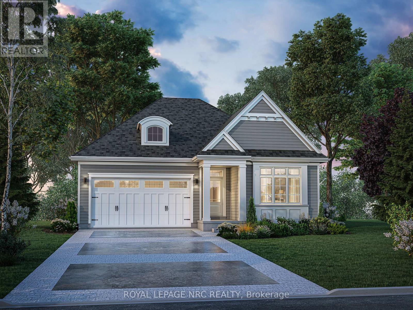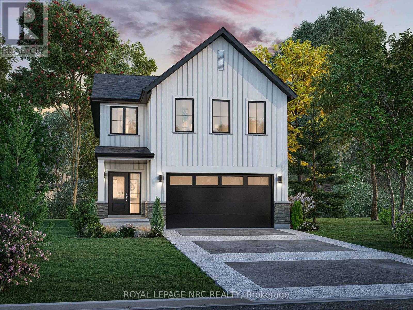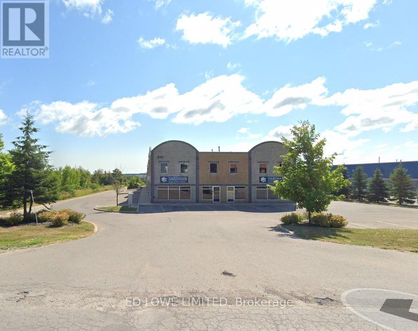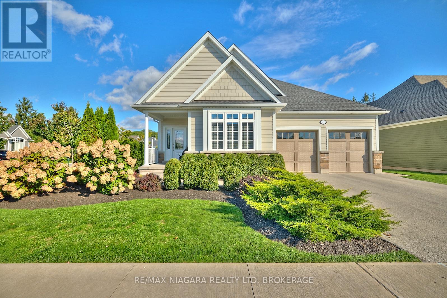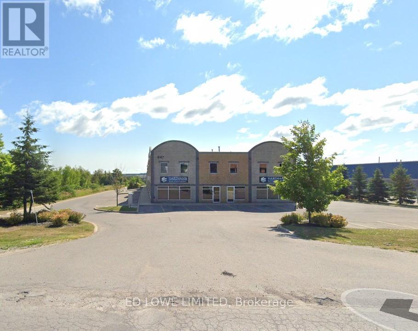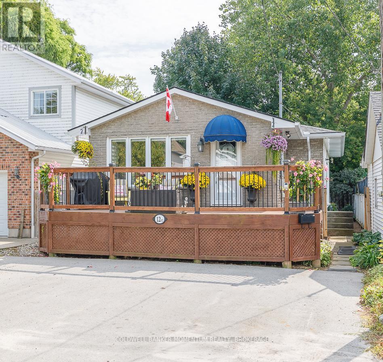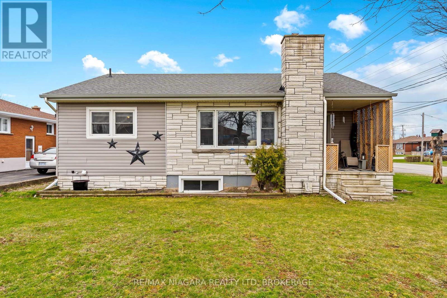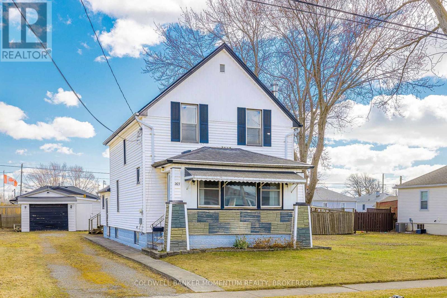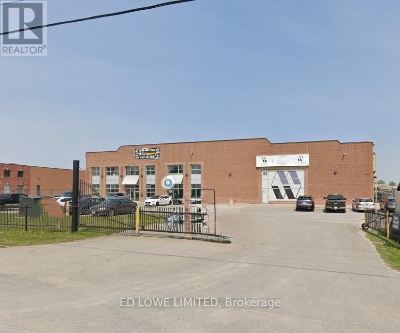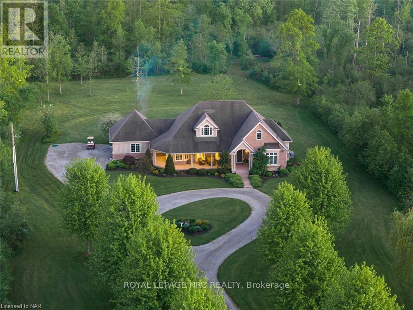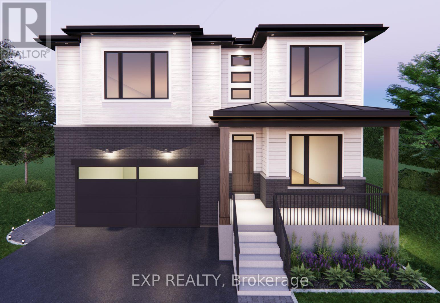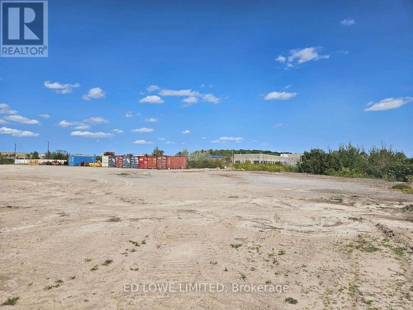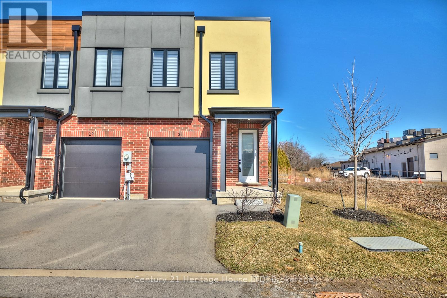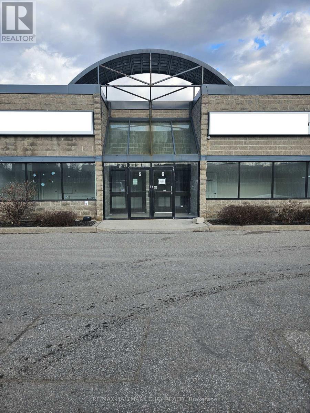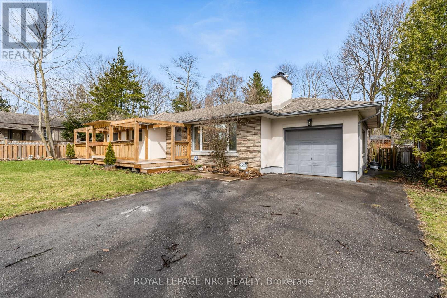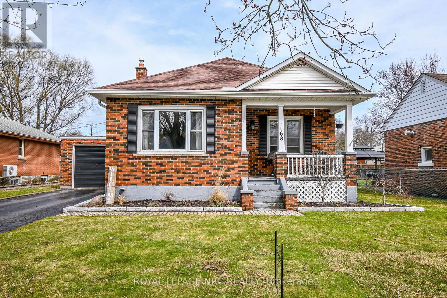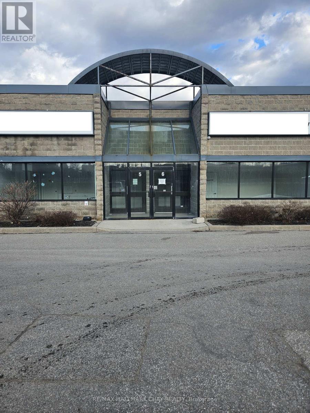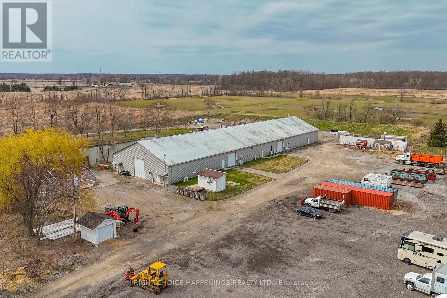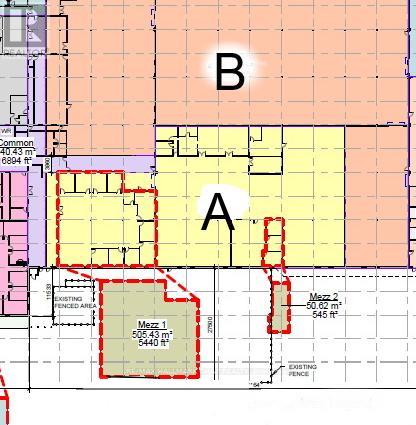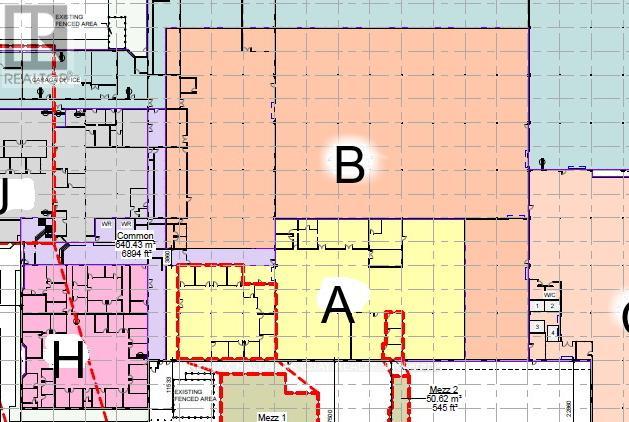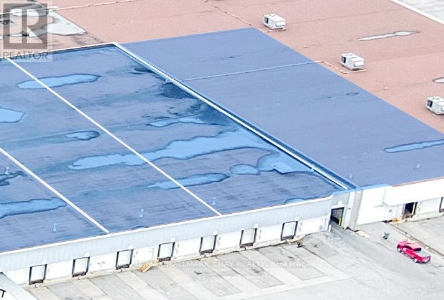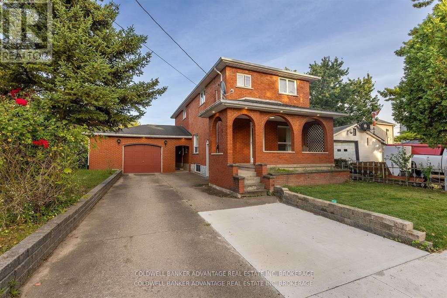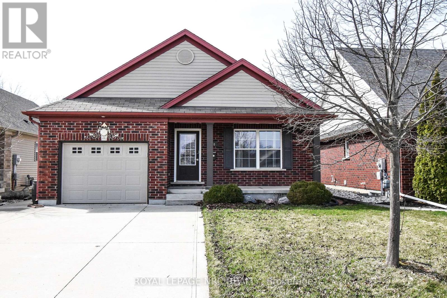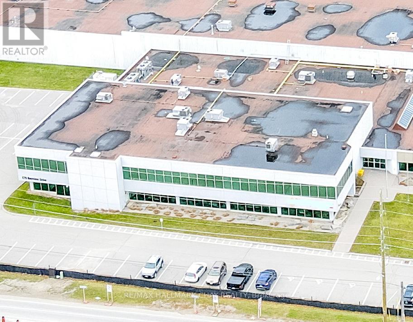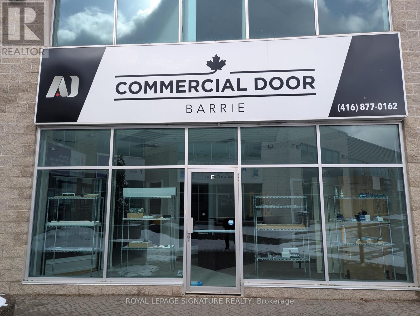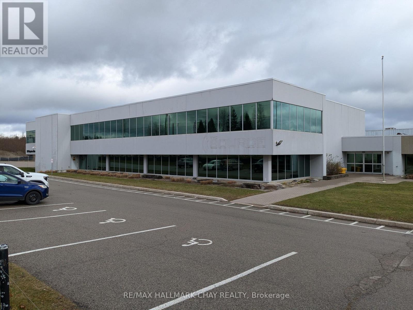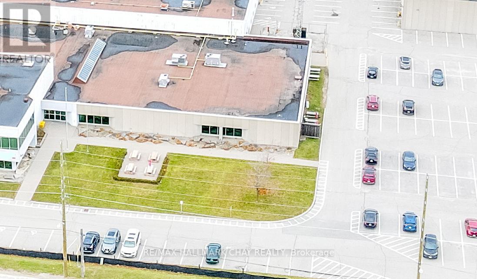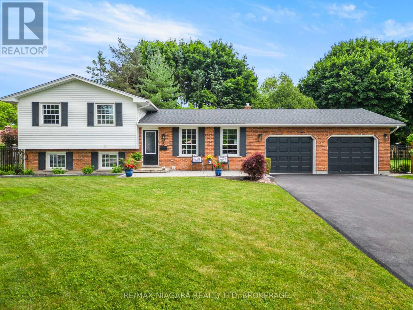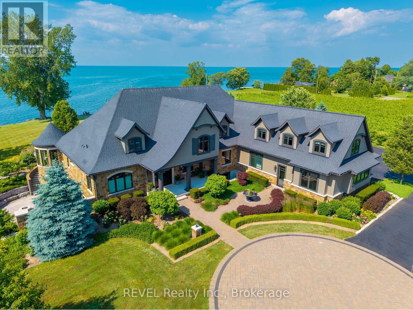5 Stickles Street
Pelham (Fonthill), Ontario
Fonthill's newest development, Tanner Woods, TO BE BUILT - New custom bungalow, Luxury, elegant, modern features, quality built homes by Niagara's award winning Blythwood Homes! This Birch 33 model floor plan offers 1380 square feet of main floor living space, 2-bedrooms, 2 bathrooms, bright open spaces for entertaining and relaxing. Luxurious features and finishes include vaulted ceilings, primary bedroom with 3 or 4pc ensuite bathroom and double walk-in closets, kitchen island with quartz counters, breakfast bar and nook as well as garden doors off the great room. The full-height basement with extra-large windows is unfinished with an additional option for a 833 sqft future rec room, bedroom and 3pc bathroom. Exterior features include planting beds with mulch at the front, fully sodded lot in the front and rear, poured concrete walkway at the front and double wide gravel driveway leading to the 2-car garage. High efficiency multi-stage furnace, 200amp service, tankless hot water (rental). Located at the end of Tanner Drive, Stickles Street. Welcome to Fonthill, walking distance to the Steve Bauer Trail, biking, hiking, close to the shopping, amenities, schools. Easy access to the QEW to Toronto, Niagara Falls. Enjoy The Best Wineries, and Golf courses Niagara has to offer! There is still time for a buyer to select some features and finishes! (id:55499)
Royal LePage NRC Realty
6 Stickles Street
Pelham (Fonthill), Ontario
Fonthill's newest development, Tanner Woods, TO BE BUILT - New custom 2 Storey, Luxury, elegant, modern features, quality built homes by Niagara's award winning Blythwood Homes! This Alder B model floor plan offers 2335 square feet of finished living space, 4 bedrooms, 3 bathrooms, bright open spaces for entertaining and relaxing. Luxurious features and finishes include vaulted ceilings, primary bedroom with 3 or 4pc ensuite bathroom and double walk-in closets, kitchen island with quartz counters, breakfast bar and nook as well as garden doors off the great room. The full-height basement with extra-large windows is unfinished with an additional option for a 725 sqft future rec room, bedroom and 3pc bathroom. Exterior features include planting beds with mulch at the front, fully sodded lot in the front and rear, poured concrete walkway at the front and double wide gravel driveway leading to the 2-car garage. High efficiency multi-stage furnace, 200amp service, tankless hot water (rental). Located at the end of Tanner Drive, Stickles Street. Welcome to Fonthill, walking distance to the Steve Bauer Trail, biking, hiking, close to the shopping, amenities, schools. Easy access to the QEW to Toronto, Niagara Falls. Enjoy The Best Wineries, and Golf courses Niagara has to offer! There is still time for a buyer to select some features and finishes! (id:55499)
Royal LePage NRC Realty
14 - 647 Welham Road
Barrie (0 East), Ontario
1800 s.f. Industrial condo unit, well maintained with nicely finished professional offices on main floor & mezzanine plus kitchen & washroom on Mezzanine. Approximately 600 s.f. of warehouse space. Minutes to highway 400. High speed internet available. (id:55499)
Ed Lowe Limited
6 Derbyshire Drive
Fort Erie (Ridgeway), Ontario
Welcome to this luxurious 3,435 sq.ft. bungalow in the sought-after Ridgeway-by-the-Lake community, ideally positioned between the shores of Lake Erie and the charming shops and cafés of downtown Ridgeway. Built by Blythwood Homes, this beautifully finished home features 3 bedrooms + den, 3 bathrooms, and outstanding craftsmanship throughout. 11 foot tray ceilings, oversized windows, and skylights create a light-filled, airy atmosphere. The open-concept main floor showcases engineered hickory hardwood, Cambria quartz kitchen countertops including a seamless 10' x 5' island, and Caesarstone surfaces in the main floor bathrooms. A cozy gas fireplace with floor-to-ceiling stone surround adds warmth and character. The primary suite offers a large walk-in closet with custom organizers and a spa-like ensuite with double sinks, glass shower, and a Mirolin soaker tub. The finished basement features a spacious recroom with a second gas fireplace, two additional bedrooms with walk-in closets, and a 4-piece bath - ideal for guests. Outside, enjoy a beautifully landscaped corner lot with no rear neighbours, complete with perennial gardens, a spacious covered back patio overlooking tranquil greenspace, an armour stone wall, stone steps to a lower patio, landscape lighting, and irrigation system. A double-wide driveway leads to the insulated 2-car garage with side door and inside entry to the mudroom/laundry. Residents of Ridgeway-by-the-Lake have the option to join the 9,000 sq.ft. Algonquin Club ($90/month), offering a saltwater pool, fitness center, sauna, games room, and more. Just a 5-minute walk to Lake Erie's shoreline, a 10-minute stroll to downtown Ridgeway and the 26km Friendship Trail, and minutes from Crystal Beach - this home combines luxury, lifestyle, and location! (id:55499)
RE/MAX Niagara Realty Ltd
13 - 65 Dorchester Boulevard
St. Catharines (Carlton/bunting), Ontario
Welcome to lucky #13, you dont have to be a Swifitie to live here:) This trendy condo not only has been renovated for its new owners, but also has one of the best, quiet locations tucked away in the complex . With exclusive parking spot right out front and ample visitors spots, makes life easy. Carefree living for anyone who craves a turn key lifestyle with 3 good size bedrooms (note the primary has enough for a sitting area as well ) and 2 bathrooms. Neutral palate throughout the home and lots of natural light only covered by California shutters! Great layout with the living room leading to the patio doors outside, overlooking one of the largest patios in the complex! Note the newer 18 x 18 concrete pad, totally fenced in yard with a gate , so perfect for bbqing . Unit 13 is one of the rare units that have forced air gas furnace and central air conditioning. (Most are electric baseboard heating). Refreshed kitchen with newer dishwasher in 2023. Gorgeous main bathroom entirely renovated in 2023. Fully finished 1200 sq feet with the basement being started. Create your own space as there is a rough-in for another bathroom if needed , and room to build equity. Situated near major stores, shopping centres, quick access to the QEW, and it backs onto a Recreational complex. Walk to Berkley Park, minutes to the Welland Canal Parkway, school, restaurants, and a short drive into Niagara on the Lake. Excellent place to start out or for an investment ! (id:55499)
Royal LePage NRC Realty
14 - 647 Welham Road
Barrie (0 East), Ontario
1800 s.f. Industrial condo unit for Sale. Well maintained with nicely finished offices on main floor & mezzanine plus kitchen & washroom on Mezzanine. Approximately 600 s.f. of warehouse space. Minutes to highway 400. High speed internet available. Note condo fee noted is for Sept 2024 - Aug 2025 (id:55499)
Ed Lowe Limited
12 1/2 Beachaven Drive
St. Catharines (Port Weller), Ontario
Just a hop, skip and jump to Sunset Beach. An amazing new lifestyle awaits you right in front of your flip flops in this beautifully updated 2+ bedroom beach house offering the perfect blend of relaxation and modern living. Imagine starting your day with a peaceful stroll along the shoreline, just one minute from your door, and returning to a stunning gourmet kitchen, complete with granite countertops, a large island, and high-end appliances. The kitchen, filled with quality cabinetry, offers views of the water and beach through the waterfront homes across the street, creating a truly unique cooking and entertaining experience. The cozy living room with a gas fireplace invites you to unwind, while the updated bathroom and windows enhance the home's style and comfort. The fully finished basement opens up even more possibilities, featuring a second kitchen, three-piece bath, and a third bedroom, currently set up as a workshop but possible in-law suite w/a separate walk up to the backyard or guest space. Step outside to your expansive front deck, perfect for soaking in beautiful sunsets or hosting gatherings with friends and family. With parking for three cars, this home offers not only charm and functionality but also the ultimate beachside lifestyle. Perfect location near parks & walking paths along Lake Ontario & Sunset Beach. Close to shopping, and schools. A dream come true, schedule your private tour today! (id:55499)
Coldwell Banker Momentum Realty
92 Shirley Road
Fort Erie (Ridgeway), Ontario
COUNTRY SETTING - CITY SERVICES!! Nestled in a serene setting close to the picturesque shores of Lake Erie, this charming 2-bedroom, 2-bathroom bungalow sits on an expansive 100 x 300 lot, offering both privacy and endless possibilities. Step inside this move-in ready home and be greeted by vaulted ceilings that enhance the sense of space, while ample windows bathe each room in abundant natural light. The thoughtfully designed layout ensures comfort and convenience, making it an ideal retreat for relaxation or entertaining. Gorgeous updated kitchen includes stunning quartz counters, ample storage/counterspace, along with stainless steel appliances. Primary bedroom provides you with the convenience of a 3 piece ensuite & walk-in closet. The massive living room leads to the backyard oasis, where you'll be enjoying all your future large family & friends gatherings - BBQs & evening fires are waiting! Car enthusiasts & hobbyists will be thrilled by the spacious double car garage, perfect for creating your dream man cave or workshop. Experience tranquil living with modern amenities and the soothing presence of Lake Erie just moments away, walking distance to public beaches, while popular Crystal Beach & Historic downtown Ridgeway just minutes away. Perfect home for year round living, or your summer escape property! (id:55499)
Coldwell Banker Advantage Real Estate Inc
477 Bell Street
Port Colborne (Killaly East), Ontario
Looking for a home that offers flexibility for your family or the potential for rental income? This spacious property has it all: a 3-bedroom main-level bungalow, a bright 1-bedroom in-law suite, and a self-contained 2-bedroom main-level suite! The main level features hardwood floors, generously sized bedrooms, and large windows that fill the space with natural light. Downstairs, you'll find a shared laundry area and ample storage. You'll be surprised at how bright and welcoming the lower-level in-law suite feels. The main level 2 bedroom suite features open concept living room and eat-in kitchen, 2 generous bedrooms, 3 pc bathroom with walk in shower, and storage room. Whether you're accommodating parents, welcoming a tenant, or housing a child who's not quite ready to leave the nest, 477 Bell Street in Port Colborne is the perfect fit. (id:55499)
RE/MAX Niagara Realty Ltd
263 Humboldt Parkway
Port Colborne (Killaly East), Ontario
Welcome all builders, investors or buyers with a keen eye for potential! This 3 bedroom, 1 bath home sits on a stunning triple wide lot, of approximately 100ft x 116ft! You can either purchase the whole package (house with 2 separate building lots) or purchase just the house or the 2 individual building lots on their own. This well built home still features its' exquisite original millwork and is just waiting for its' next owner to make it their own. The main floor features an enclosed porch, living and dining room, kitchen and full bathroom. On the second floor you will find 3 spacious bedrooms and the high basement offers approximately 800 square feet of potential living space and with a separate entrance it has huge potential for a basement apartment for that extra income or family members. Located just minutes from Lakeshore Catholic High School, The Vale Community Centre, Lockview Park and the Welland Canal, this home is centrally located and close to all amenities. With vision and some work, this property may just be the perfect home for your investment or family. Call today for your private viewing (id:55499)
Coldwell Banker Momentum Realty
69 Saunders Road
Barrie (0 East), Ontario
1430 s.f. 2nd floor office space available. A/C in office area. Fenced and gated yard 10,000 s.f. up to almost an acre, and open storage available at min $2000/mo additional cost. Yard and Office are not connected. (id:55499)
Ed Lowe Limited
5045 Michener Road
Fort Erie (Crystal Beach), Ontario
Welcome to 5045 Michener Road, a remarkable country estate that combines elegance and serenity on 11.9acres of lush forest. Built in 2006, this sprawling bungalow offers nearly 5,000 total square feet of living space, making it the perfect retreat from everyday life. A scenic 500-foot driveway lined with maple trees guides you to the grand entrance of this stunning home. Step inside to find gleaming hardwood floors and a spacious living room, featuring a soaring 20-foot vaulted ceiling, floor-to-ceiling stone fireplace, and an inviting gas hearth. The formal dining room and chef's kitchen provide ideal spaces for both entertaining and daily living. On the main floor, you'll find two bedrooms and two full baths, including the primary suite a private oasis with a luxurious 5-piece ensuite and walk-in closet. Convenient main-floor laundry offers direct access to the double car garage. Upstairs, a bonus loft provides the perfect spot for a home office or additional living space. The finished basement expands your options with a large recreation room, a roughed-in third bathroom, and a spacious bedroom with ample storage and workshop space. Double sliding doors open onto a covered back porch, where you can relax and take in the tranquility of your surroundings. Explore the private trails that wind through the property and lead to a fire pit, perfect forgathering with friends and family. Located in a quiet area, yet close to Sherkston Shores, Crystal Beach, and just a short drive to Niagara Falls or Buffalo, 5045 Michener Road offers the ideal blend of luxury, nature, and convenience. This estate isn't just a home it's a lifestyle. (id:55499)
Royal LePage NRC Realty
65 Gateway Drive
Barrie (0 East), Ontario
In Hewitts Creek, so sought and grand, A stunning new build will proudly stand. With 2715 feet to roam, Four spacious beds to call your home. Three baths and a half, all pristine, In Barrie's south, a sight serene. Modern luxury meets the day, Convenience just steps away. Shop with ease, the stations near, Parks and waterfront to cheer. Suburban calm with urban flair, A perfect blend beyond compare. Open concept, grand and wide, High-end finishes gleam inside. For family life or guests to stay, This homes the stage for joys display. Don't let this chance slip through your hands, Claim this beauty where life expands ;) (id:55499)
Exp Realty
Yard - 69 Saunders Road
Barrie (0 East), Ontario
10,000 s.f. Fenced and gated yard 10,000 s.f. up to almost an acre, and open storage available at additional cost. Minimum $2000/mo. Office not connected, can be leased separately. (id:55499)
Ed Lowe Limited
1372 Haist Street
Pelham (Fonthill), Ontario
This well-maintained Four-Plex in prestigious Fonthill offers a fantastic investment opportunity. Located within walking distance of downtown shops, restaurants, and amenities, it features four 3-bedroom units with 1100 square feet of living space and finished lower levels. Each unit is separately metered for hydro, gas, and water, ensuring efficient utility management. Currently fully occupied, this property provides a steady rental income stream. It also includes all appliances and mechanical units, making it a convenient and hassle-free investment choice for those looking to enter the rental property market or expand their portfolio. With covered parking at the rear and easy access, this Four-Plex is a practical and appealing option in a prime location. (id:55499)
Revel Realty Inc.
31 - 1465 Station Street
Pelham (Fonthill), Ontario
WELCOME TO 1465 STATION STREET, UNIT #31 IN FONTHILL YARDS! An exceptional community located in the vibrant heart of Fonthill. This contemporary, end-unit townhome offers 2 spacious bedrooms, 2.5 bathrooms, and a range of luxurious features. Ideally positioned near Brock University, the famous Niagara wine region, the U.S. border, world-class golf courses, and surrounded by beautiful parks and walking trails, this home combines both convenience and natural beauty.The main floor welcomes you with an open-concept layout highlighted by high ceilings and neutral decor. With a variety of high-end upgrades such as vinyl plank flooring, contemporary countertops, recessed lighting, and a modern wood railing, this home is designed for style and comfort. The abundance of natural light creates a bright and airy feel throughout. Main floor features kitchen island, powder room and garage access. Upstairs, you'll find 2 generously sized bedrooms, each with its own private ensuite bathroom. Upstairs laundry offers additional convenience. The bright and airy basement, with its large windows, offers plenty of potential for an additional family room or bedroom, ideal for expanding your living space. FOR LEASE AT $2600/MONTH PLUS UTILITIES. Credit Check, Rental Application, Employment Letter and References Required. (id:55499)
Century 21 Heritage House Ltd
60 Gemini Drive
Barrie (0 East), Ontario
Brand New Detached Home With Unique Floor plan. Spanning 3155 Sq. Ft, above ground. Featuring 5 Bedrooms with possibility of 6, One main floor bedroom with private full bathroom perfect for in-laws or anyone with limited mobility. 2nd Floor Features 4 large bedrooms and Den that can be converted to a 6th bedroom. 4.5 Bathrooms. This Residence Showcases An Impressive 8-Foot Tall Front Door, Updated Interior Trim, Baseboards, Railing, Handrails, and Pickets, Along with Quartz Countertops, Tile, Hardwood Flooring, and French Doors for the Den. With the Flexibility to Easily Convert the Den into a 7th Bedroom, this Home Adapts to Your Changing Needs. Open Layout Seamlessly Blends Living, Dining, and Kitchen Areas. A Double-Car Garage Ensures Secure and Spacious Parking for Your Vehicles. Conveniently Located Near the Go Station and Amenities. Situated in a Tranquil Setting On The South End Of Barrie (id:55499)
Keller Williams Experience Realty
310 - 300 Essa Road
Barrie (0 West), Ontario
Welcome to the Gallery Condominiums! Highly sought-after Corner units 1,244 sq ft, This 3 bedroom, 2 bath Open Concept unit with In-Suite Laundry comes with highly desirable 2 Parking Spaces and large locker.Kitchen is equipped with Stainless Steel Appliances including built-in Microwave with Exhaust Vent. Quartz Counter tops, Pantry, Pot/Pan Drawers & Stylish Pendant Lighting Over a Large Island with Additional Storage. Walk out from your Living area to a large Covered Quiet Balcony where BBQ's are allowed & enjoy a Private Peaceful Tree Top View. Generously sized Primary Bedroom, Oversized Windows, Closet Organizer with Bright Large 4 Piece En-suite with Hunter Douglas Blinds. Ample Closet Space with Over sized Windows in each of the other Two Bedrooms. This Property is Ideal for those looking to Downsize or Embrace a Low-Maintenance Lifestyle, or for a small family. Just steps from your door, explore the 14-acre forested park, ideal for a serene hike with your pet. Easy access to Hwy 400 for Commuting. **EXTRAS** 2 Parking spots 1 underground 1 Surface and large locker. (id:55499)
Sage Real Estate Limited
137 Niagara Street
St. Catharines (Downtown), Ontario
Prime location, block building on a busy, high visibility street with easy access to the highway, vinyl sided with two insulated garage doors measuring 10 ft by 10 ft and 9 ft by 7 ft. Ceiling height is 13 ft, radiant tube gas heating, very secure building with alarm system, storage shed in back, parking for approximately 15-20 cars, office space can be increased, easy access in and out on two streets, 20 ft high lighted sign post, steel and flat roof, zoned M1 (medium density mixed use) which allows many uses such as restaurant, retail, church, social services, cultural, recreation, day care, animal care, banquet, auto repair, school, triplex, fourplex and many more! (id:55499)
Boldt Realty Inc.
652 Steele Street
Port Colborne (Main Street), Ontario
Attention investors and builders! Looking for a project? This buildable corner lot is zoned R2 which allows for up to 3 units to be built on it. This lot is attractively priced to sell and comes with a survey and preliminary building drawings. This lot is in a fantastic location to either add to your investment portfolio or to start a brand new one. It is very close to so many amenities such as shopping, restaurants, schools, the sports complex and so many others. This 42 ft X 99 ft corner lot has so much potential as the zoning allows for either 3 units under one roof or 2 units under one roof and an accessory unit in the backyard. Call for details!! (id:55499)
Coldwell Banker Momentum Realty
W/s Fielden Avenue
Port Colborne (Main Street), Ontario
Calling all builders or Investors as this beautiful 48' x 125' building lot has been approved by the Town to build a Semi-Detached building (2 units) with an added accessory dwelling in each unit for a total of 4 units on the lot. This is the perfect place to build a Semi-Detached Building either to rent out as an investment or to sell! Located in Port Colborne West, this lot is just minutes walk to both elementary and secondary schools, perfect for families looking to build a beautiful future here. It is also close to all amenities, gyms, groceries stores, restaurants and the beautiful canal shopping area. (id:55499)
Coldwell Banker Momentum Realty
4 - 90 Saunders Road
Barrie (0 East), Ontario
Excellent Industrial Units available in South Barrie, featuring Highway 400 Visibility. Unit 4 is approx. 3291 Sq Ft with one 9X7 Dock-Level Loading Door. Reception/Office area at entrance. This Unit can be combined with adjoining Units 5 and 6 for a total area ranging from approx. 6,581 to 9,889 Sq. Ft. Listing Representative Is A Shareholder In The Landlord Corporation. (id:55499)
RE/MAX Hallmark Chay Realty
5 - 90 Saunders Road
Barrie (0 East), Ontario
Excellent Industrial Units available in South Barrie, Featuring Highway 400 Visibility. Unit 5 is approx. 3290 Sq Ft. with one 9X7 Dock-Level Loading Door. This Unit can be combined with adjoining Units 4 and 6 for a combined area of approx. 6,581 to 9,889 Sq. Ft. Listing Representative Is A Shareholder In The Landlord Corporation. (id:55499)
RE/MAX Hallmark Chay Realty
64 Westland Street
St. Catharines (Rykert/vansickle), Ontario
Welcome to this charming Mountainview two-storey home, ideally located in the family-friendly Vansickle/Club Roma neighbourhood! Featuring 3 spacious bedrooms and 2 bathrooms, this home is perfect for families or those seeking extra space. The main floor offers a bright and welcoming foyer, a bright living room, a functional kitchen with gas stove hookup, a dining area, and a convenient 2-piece powder room. Upstairs, you'll find three comfortable bedrooms, a primary suite with a walk-in closet and ensuite privilege to a 4-piece bathroom. A bright loft space adds flexibility perfect for a home office or play area. The fully finished basement provides a large recreation room, ideal for a theatre, gym, or additional workspace. This level also includes a laundry area, plenty of storage, a bathroom rough-in, and projector wiring. Step outside to enjoy your private backyard ideal for entertaining with deck off the dining room, fully fenced yard, and a gas BBQ hookup. Watch the sunrise with your morning coffee from your back windows or patio. Additional highlights: most of the home has been freshly painted in the past year, hi-eff gas furnace (2015), new garage door opener (2021). Enjoy easy access to parks, schools, the new hospital, shopping at 4th Ave., public transit, highways, and Brock University. (id:55499)
RE/MAX Niagara Realty Ltd
87 Canboro Road
Pelham (Fonthill), Ontario
I advise all buyers to prioritize location and lot size when selecting a property. This particular home offers both, presenting an excellent investment opportunity. Lots measuring 70 x 165 have become increasingly rare in the city, particularly in Fonthill. The expansive backyard provides numerous possibilities, and the bungalow style is highly desirable, especially in this location. The listing agent, a reputable home builder in Niagara, has prepared a comprehensive estimate for a complete renovation of the main floor and has sample homes available to illustrate the potential improvements. Transforming this 1,200 sq. ft. residence from a three-bedroom to a two-bedroom layout would facilitate the creation of a spacious primary bedroom with an ensuite bathroom and walk-in closet. The renovation plans include installing new hardwood flooring throughout the main level and expanding the kitchen by removing certain walls and adding new cabinets with all quartz countertops and an island. Additionally, there are quotes for new windows and a garage door to further enhance curb appeal. The property is competitively priced 'as is,' but given its lot size and prime location, it represents a compelling opportunity for future value appreciation. Such large lots with bungalow configurations rarely become available, making this an ideal candidate for personalization through renovations. Alternatively, buyers may consider acquiring the property as is and planning any updates at their convenience. The house is in excellent condition and does not require immediate renovations; however, the potential for increased value is significant. The unfinished basement is ready for development, providing cost savings compared to other dated homes. (id:55499)
Royal LePage NRC Realty
168 Price Avenue
Welland (Prince Charles), Ontario
Welcome to your dream home! This stunning 3-bedroom, 2-bathroom residence boasts over $ 50,000 in upgrades that genuinely set it apart. The New Open Concept Kitchen and L/R create an inviting atmosphere that's perfect for both entertaining and everyday living. A Separate Dining area adds an elegant touch. The new vinyl flooring is throughout the main floor and Rec Room Area. Primary Bedroom, 2nd Bedroom and 4 pc bath complete the main level. The 3rd bedroom, located on the entire upper level, provides a space of privacy. Step down to the Rec Room, an ideal space for family gatherings or a cozy movie night. The Basement also offers its own entrance, making it a fantastic opportunity for a beautiful in-law suite. You will also appreciate the convenience of an attached single-car garage with inside access and the fully fenced, beautifully landscaped rear yard, complete with a charming patio BBQ area perfect for outdoor gatherings. Located close to all amenities, this home truly has it all. Don't miss the chance to make it yours! (id:55499)
Royal LePage NRC Realty
29 Willson Drive
Thorold (Hurricane/merrittville), Ontario
Brand-new, beautifully finished detached two-storey home. Upon entry, you're greeted by a grand foyer, or you can opt for the convenient garage entrance leading into a mudroom with a walk-in closet. The main floor boasts a versatile open-concept layout, perfect for modern living and entertaining. Upstairs, you'll find 4 generously sized bedrooms, including a stunning primary suite complete with a luxurious 5-piece ensuite and an expansive walk-in closet. Three additional bedrooms, a well-appointed 4-piece bathroom, laundry facilities, and an open loft area complete the upper level, offering plenty of space for your family's needs. Don't miss this opportunity to own a modern, upgraded home in a prime location! (id:55499)
Revel Realty Inc.
6 - 90 Saunders Road
Barrie (0 East), Ontario
Excellent Industrial Units available in South Barrie, Featuring Highway 400 Visibility. Unit 6 is approx. 3308 Sq Ft. with one 9X7 Dock-Level Loading Door. This Unit can be combined with adjoining Units 4 and 5 for a combined area of approx. 6,598 to 9,889 Sq. Ft. Listing Representative Is A Shareholder In The Landlord Corporation. (id:55499)
RE/MAX Hallmark Chay Realty
137 - 17 Old Pine Trail
St. Catharines (Carlton/bunting), Ontario
Well maintained & move-in ready 2 story end unit townhome with 3 bedrooms and 1086sqft of finished living space. Convenient St.Catharines location close to schools, parks, QEW access & all amenities! Large sliding door to fenced in patio area. Stainless steel appliances (2017). Lots of visitor parking. Low maintenance living. Don't miss this fantastic opportunity to get into the Niagara market! (id:55499)
RE/MAX Niagara Realty Ltd
F - 279 Bayview Drive
Barrie (0 East), Ontario
Unit F has a total of 21,703 sf with 3 dock level doors and is air conditioned. Garaga Bayview Centre - for "Source" building: Excellent employee and truck access location in the center of Barrie between Little Ave and Big Bay Pt. Rd. Close to Hwy 400. Situated on Barrie transit route, this location offers close proximity to housing, school, rec. centres, medical services, parks and shopping. Current road upgrades include sidewalks and bike lane. Don't miss this opportunity to locate your business in the heart of Barrie. There are 9 units for lease and one or more could be combined with this unit if a larger size is required. Total of 164,221 sf of warehouse and 49,798 sf of office available. (id:55499)
RE/MAX Hallmark Chay Realty
40828 Forks Road
Wainfleet (Marshville/winger), Ontario
Welcome to a once-in-a-lifetime opportunity to own a state-of-the-art, 13,000+ square foot dream shop sitting on just under 5 private acres. Whether you're looking to expand your business, invest in income-generating storage space, or build your dream home right next door, this property offers it all. With rebuild value near $2 million, this massive, fully-equipped shop features a 900 square foot office, with heat and hydro throughout the entire space, ready to support a wide range of commercial or personal uses. Surrounded by hydro-seeded berms, you'll enjoy unmatched privacy and peace of mind.The expansive lot is the perfect canvas to build your custom home, while running your business steps away. With its ideal location, size, and versatility, this property is a true gem for entrepreneurs, builders, and visionaries alike. (id:55499)
Right Choice Happenings Realty Ltd.
A - 279 Bayview Drive
Barrie (0 East), Ontario
Unit A has a total of 23,271 sf including 9,440 sf office in three sections. Use of office furniture included. Garaga Bayview Centre - for "Source" building: Excellent employee and truck access location in the center of Barrie between Little Ave and Big Bay Pt. Rd. Close to Hwy 400. Situated on Barrie transit route, this location offers close proximity to housing, school, rec. centres, medical services, parks and shopping. Current road upgrades include sidewalks and bike lane. Don't miss this opportunity to locate your business in the heart of Barrie. There are 9 units for lease and most are accessible from this unit if a larger size is required. Total of 164,221 sf of warehouse and 49,798 sf of office available. (id:55499)
RE/MAX Hallmark Chay Realty
B - 279 Bayview Drive
Barrie (0 East), Ontario
Unit B has a total of 50,901 sf warehouse. 4 dock level doors. Garaga Bayview Centre - for "Source" building: Excellent employee and truck access location in the center of Barrie between Little Ave and Big Bay Pt. Rd. Close to Hwy 400. Situated on Barrie transit route, this location offers close proximity to housing, school, rec. centres, medical services, parks and shopping. Current road upgrades include sidewalks and bike lane. Don't miss this opportunity to locate your business in the heart of Barrie. There are 9 units for lease and most are accessible from this unit if a larger size is required. Total of 164,221 sf of warehouse and 49,798 sf of office available. (id:55499)
RE/MAX Hallmark Chay Realty
C - 279 Bayview Drive
Barrie (0 East), Ontario
Unit C has a total of 24,499 sf with 6 dock level doors. Garaga Bayview Centre - for "Source" building: Excellent employee and truck access location in the center of Barrie between Little Ave and Big Bay Pt. Rd. Close to Hwy 400. Situated on Barrie transit route, this location offers close proximity to housing, school, rec. centres, medical services, parks and shopping. Current road upgrades include sidewalks and bike lane. Don't miss this opportunity to locate your business in the heart of Barrie. There are 9 units for lease and some are accessible from this unit if a larger size is required. Total of 164,221 sf of warehouse and 49,798 sf of office available. (id:55499)
RE/MAX Hallmark Chay Realty
D - 279 Bayview Drive
Barrie (0 East), Ontario
Unit D has a total of 16,526 sf with 3 dock level doors. Garaga Bayview Centre - for "Source" building: Excellent employee and truck access location in the center of Barrie between Little Ave and Big Bay Pt. Rd. Close to Hwy 400. Situated on Barrie transit route, this location offers close proximity to housing, school, rec. centres, medical services, parks and shopping. Current road upgrades include sidewalks and bike lane. Don't miss this opportunity to locate your business in the heart of Barrie. There are 9 units for lease and one or more could be combined with this unit if a larger size is required. Total of 164,221 sf of warehouse and 49,798 sf of office available. (id:55499)
RE/MAX Hallmark Chay Realty
E - 279 Bayview Drive
Barrie (0 East), Ontario
Unit E has a total of 22,321 sf with 3 dock level doors and 1 drive-in door. Garaga Bayview Centre - for "Source" building: Excellent employee and truck access location in the center of Barrie between Little Ave and Big Bay Pt. Rd. Close to Hwy 400. Situated on Barrie transit route, this location offers close proximity to housing, school, rec. centres, medical services, parks and shopping. Current road upgrades include sidewalks and bike lane. Don't miss this opportunity to locate your business in the heart of Barrie. There are 9 units for lease and one or more could be combined with this unit if a larger size is required. Total of 164,221 sf of warehouse and 49,798 sf of office available. (id:55499)
RE/MAX Hallmark Chay Realty
110 Garner Avenue
Welland (Welland Downtown), Ontario
SOLID BRICK HOME IN A GREAT NEIGHBOURHOOD. BEAUTIFULLY REFINISHED HOME WITH A HUGE UPDATED KITCHEN, 4 PIECE BATHROOM UPSTAIRS IS AMAZING. 3 GOOD SIZE BEDROOMS, AND A LAUNFRY ROOM ON THE SECOND LEVEL. PATIO DOORS LEADING OUT TO NICE SIZE LOT 50 X 151.00. PATIO DOORS LEADING TO A COVERED DECK. BIG GARAGE... MOVE IN READY... (id:55499)
Coldwell Banker Advantage Real Estate Inc
210 Classic Avenue
Welland (Lincoln/crowland), Ontario
Absolutely gorgeous bungalow, finished top to bottom. This beautiful, open concept bungalow was built in 2012 and comes complete with your own backyard oasis. Enjoy the hot summer days splashing around in the in ground pool and sharing drinks on the composite deck. The patio doors lead to a large open concept kitchen, eating area and living room. This floor also includes the primary bedroom with ensuite privlidege to a 4 pc bathroom and a second bedroom currently used as an office and great for a work from home set up. The laundry room is conveniently located on the main floor as well. Located in the lower level you will find additional finished living space with a rec room, 3rd bedroom/workout room, a 4th bedroom/play room and an additional flex room which could be used as a theatre room, office or whatever you decide. This home is in move in ready condition. Other features include a gazebo, concrete driveway, direct access from garage to home, Ikea built ins and more. (id:55499)
Royal LePage NRC Realty
2nd Floor - 279 Bayview Drive
Barrie (0 East), Ontario
Unit 2nd Floor is a 12,416 sf class A type office including 18 private offices, 33 cubicles, 2 board rooms, lunchroom and washrooms. Use of furniture included. There is no "barrier free" accessibility to this area. Common area for access. Utilities and CAM included in $5 psf estimate. Garaga Bayview Centre - for "Source" building: Excellent employee and truck access location in the center of Barrie between Little Ave and Big Bay Pt. Rd. Close to Hwy 400. Situated on Barrie transit route, this location offers close proximity to housing, school, rec. centres, medical services, parks and shopping. Current road upgrades include sidewalks and bike lane. Don't miss this opportunity to locate your business in the heart of Barrie. There are 9 units for lease and one or more could be combined with this unit if a larger size or warehouse space is required. Total of 164,221 sf of warehouse and 49,798 sf of office available. (id:55499)
RE/MAX Hallmark Chay Realty
Unit E - 570 Bryne Drive
Barrie (0 West), Ontario
Prime Commercial Sublease Opportunity In South Barrie! Discover this spacious 2,800+ sq. ft. industrial/commercial unit, perfect for a variety of businesses. Featuring a well-designed mix of office and warehouse space, this unit offers five private offices, a kitchenette, and a washroom for added convenience. The warehouse area includes a large drive-in level shipping door, making loading and logistics seamless.Located in a sought-after South Barrie location with easy access to Hwy 400 and amenities, this unit is ideal for businesses looking for functionality and flexibility.Don't miss out on this exceptional sublease opportunity! (id:55499)
Royal LePage Signature Realty
Unit E - 570 Bryne Drive
Barrie (0 West), Ontario
Prime Commercial Sublease Opportunity In South Barrie! Discover this spacious 2,800+ sq. ft. industrial/commercial unit, perfect for a variety of businesses. Featuring a well-designed mix of office and warehouse space, this unit offers five private offices, a kitchenette, and a washroom for added convenience. The warehouse area includes a large drive-in level shipping door, making loading and logistics seamless.Located in a sought-after South Barrie location with easy access to Hwy 400 and amenities, this unit is ideal for businesses looking for functionality and flexibility.Don't miss out on this exceptional sublease opportunity! (id:55499)
Royal LePage Signature Realty
J - 279 Bayview Drive
Barrie (0 East), Ontario
Unit J is a 14,486 sf of class A type main floor office including 15 private offices, 47 cubicles, 2 board rooms, training rooms and a cafeteria. Common area for access and washrooms. Utilities and CAM included in $5 psf estimate. Garaga Bayview Centre - for "Source" building: Excellent employee and truck access location in the center of Barrie between Little Ave and Big Bay Pt. Rd. Close to Hwy 400. Situated on Barrie transit route, this location offers close proximity to housing, school, rec. centres, medical services, parks and shopping. Current road upgrades include sidewalks and bike lane. Don't miss this opportunity to locate your business in the heart of Barrie. There are 9 units for lease and one or more could be combined with this unit if a larger size or warehouse space is required. Total of 164,221 sf of warehouse and 49,798 sf of office available. (id:55499)
RE/MAX Hallmark Chay Realty
H - 279 Bayview Drive
Barrie (0 East), Ontario
Unit H is a 11,324 sf of class A type main floor office including 29 private offices, 26 cubicles, and board rooms. Use of furniture included. Common area for access and washrooms. Utilities and CAM included in $5 psf estimate. Garaga Bayview Centre - for "Source" building: Excellent employee and truck access location in the center of Barrie between Little Ave and Big Bay Pt. Rd. Close to Hwy 400. Situated on Barrie transit route, this location offers close proximity to housing, school, rec. centres, medical services, parks and shopping. Current road upgrades include sidewalks and bike lane. Don't miss this opportunity to locate your business in the heart of Barrie. There are 9 units for lease and one or more could be combined with this unit if a larger size or warehouse space is required. Total of 164,221 sf of warehouse and 49,798 sf of office available. (id:55499)
RE/MAX Hallmark Chay Realty
5 Loyalist Court
Niagara-On-The-Lake (Town), Ontario
5 LOYALIST COURT IS AN EXAMPLE OF RELAXATION AND LIFESTYLE, THIS FULLY RENOVATED 4 LEVEL SIDE - SPLIT OFFERS SO MUCH FROM ITS BEAUTIFUL INTERIOR AND LARGE LUSH EXTERIOR ON A PIE SHAPED LOT WITH DIRECT ACCESS INTO THE PARK / PLAYGROUND WITH TENNIS COURT. DRIVE UP THE LARGE FRESHLY PAVED 4 CAR DRIVE WAY AND IN THE WINTER RIGHT INTO THE DOUBLE CAR FULLY INSULATED AND HEATED GARAGE. THE MAIN FLOOR OF THIS HOME IS AN OPEN CONCEPT WITH A CUSTOM BUILT KITCHEN THAT HAS FLOOR TO CEILING CABINETS AND CROWN MOULDING, QUARTZ COUNTER TOPS AND STAINLESS STEEL KITCHEN AID APPLIANCES WITH 6 BURNER COOK TOP SITUATED IN THE LARGE ISLAND. OFF THE KITCHEN YOU HAVE A SLIDING DOOR TO YOUR BACK PATIO. THE LARGE LIVING ROOM WITH 72 INCH FIREPLACE WILL HAVE YOU DREAMING OF COZY NIGHTS. THE UPPER LEVEL HAS BEEN CONVERTED INTO A LARGE PRIMARY SUITE WITH A FIREPLACE, SEATING AREA, WALK IN CLOSET AND 4 PIECE EN - SUITE. LOWER LEVELS CONSIST OF A REC ROOM, 2ND BEDROOM AND 3 PIECE BATHROOM, A BEDROOM/OFFICE WITH 3 PIECE EN SUITE AS WELL AS A LARGE LAUNDRY ROOM.5 MINTUES TO DOWNTOWN NOTL ,SHOPS,RESTURANTS AND GOLF. (id:55499)
RE/MAX Niagara Realty Ltd
1234 Lakeshore Road N
Niagara-On-The-Lake (Lakeshore), Ontario
Exclusively positioned on nearly 13.4 acres of pristine land, this stunning luxury estate boasts nearly 500 feet of Lake Ontario shoreline with breathtaking views in Niagara-on-the-Lake. The property features a gated .5KM driveway flanked by meticulously maintained vineyards, leading to a masterpiece of design and construction. No detail has been spared in the creation of this unparalleled home, showcasing the finest materials, cutting-edge technology, and craftsmanship of the highest order. Enjoy resort-style living with a private pool, tennis courts, and a 4466 sq/ft bonus building, including 1936 sq/ft of finished space with 2 bathrooms. A state-of-the-art generator ensures uninterrupted power, while the dock and boat lift offer easy access to the lake. Experience the finest in both comfort and elegance at this exceptional waterfront retreat. (id:55499)
Revel Realty Inc.
8 Nash Street
St. Catharines (Western Hill), Ontario
Welcome to this beautiful 3 year old home with 4+1 bedrooms, 3 full baths , perfectly designed for families and investors alike! Offering 4 spacious bedrooms upstairs and an additional main-floor bedroom, this home provides flexibility for multi-generational living or a growing family. The open-concept main living area is bright and inviting, featuring seamless flow from the kitchen, dining, and living spaces to the backyard deck through patio doors. Finishing the main floor is a dedicated office perfect for remote work. A separate entrance leads to a fully finished lower-level apartment with 1 bedroom, which can easily be converted into a 2-bedroom unit for additional rental income or an ideal in-law suite. The attached single garage provides convenience, while the prime location ensures easy access to shopping, Brock University, and all essential amenities. Whether you're looking for the perfect family home or an investment opportunity, this property is a must-see (id:55499)
Revel Realty Inc.
18 - 308 Queenston Street
St. Catharines (Oakdale), Ontario
Welcome to Golf Ridge Estates! Imagine waking up to stunning views of the Garden City Golf Course every day! This beautifully maintained townhome offers a modern open-concept layout, vaulted ceilings, a cozy gas fireplace, and an open kitchen. The master suite is your private retreat with a 4-piece ensuite and walk-in closet. Need extra space? The finished rec room and third bedroom downstairs are perfect for guests! Enjoy outdoor living on your private patio, surrounded by mature trees, ideal for BBQs & happy-hour vibes! Located in a charming, sought-after community, this home is move-in ready. Just turn the key and start living your best life! (id:55499)
RE/MAX Niagara Realty Ltd
4699 Ryerson Crescent
Niagara Falls (Downtown), Ontario
*** Investors Catch* **. A good opportunity to start earning from this immaculate Investment property. Upstairs Tenants are paying 2600+ 700 from downstairs. The outdoor patio is perfect for relaxation and entertainment. A small kitchen garden will keep someone busy in the summer. The basement has a separate entrance, is equipped with a kitchenette, washroom, powder room and spacious laundry area. Please note that Seller or Seller's Agent does not provide a warranty for the retrofit status of the basement. (id:55499)
Revel Realty Inc.

