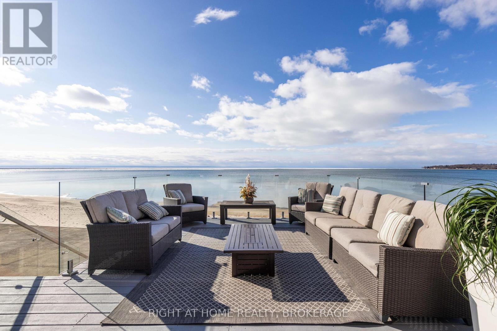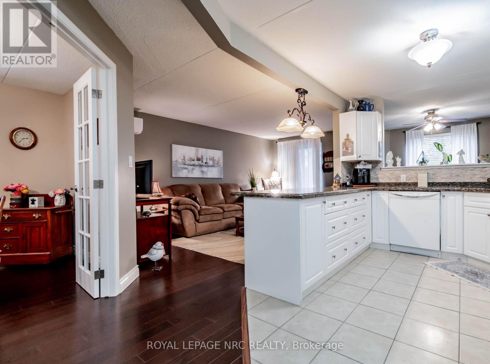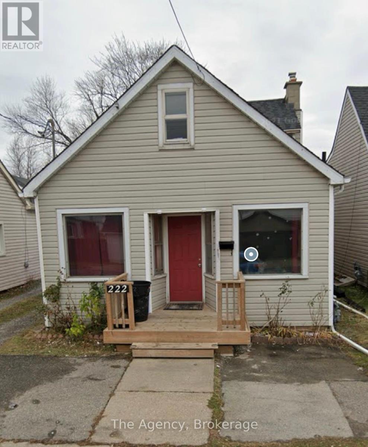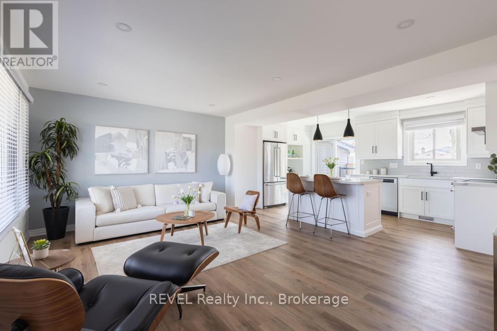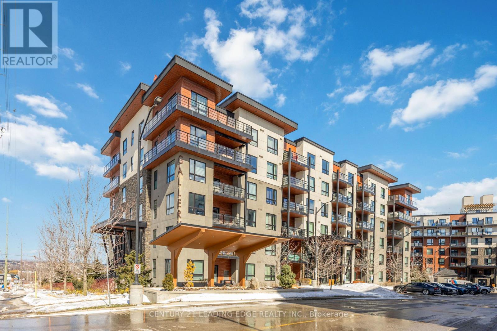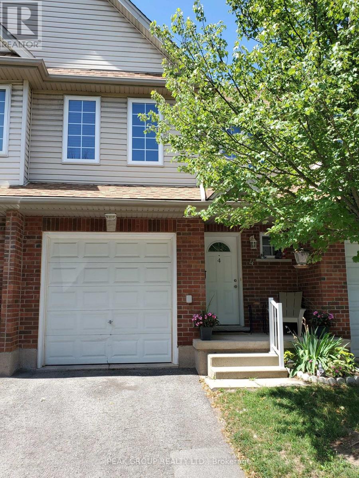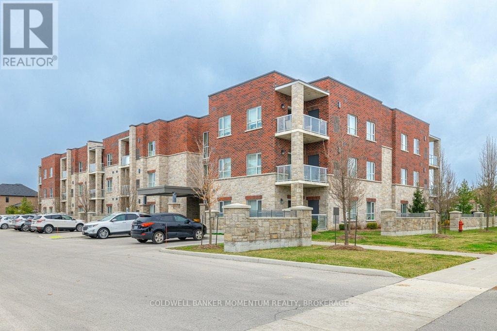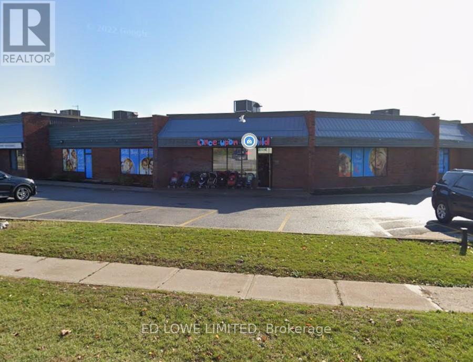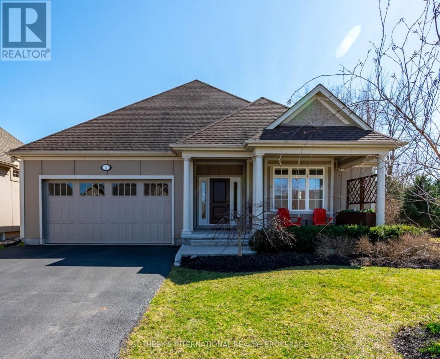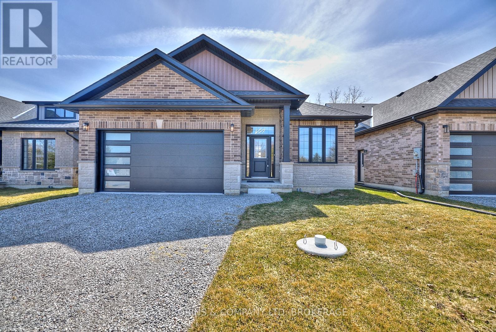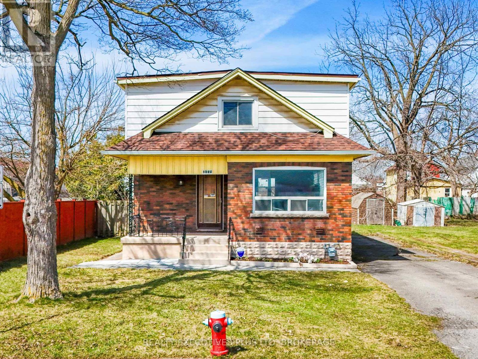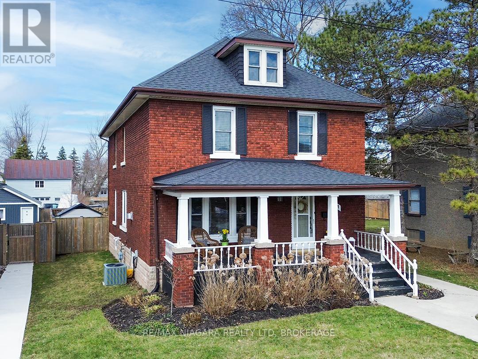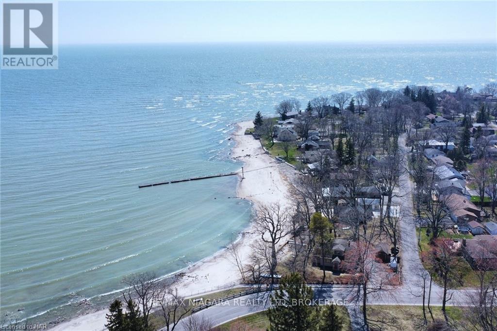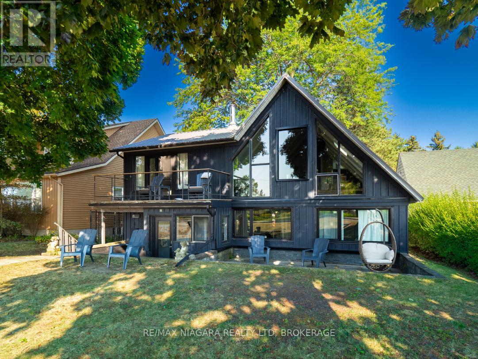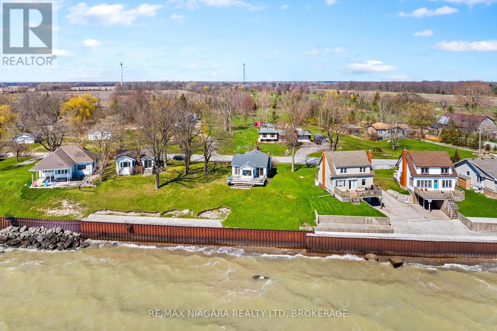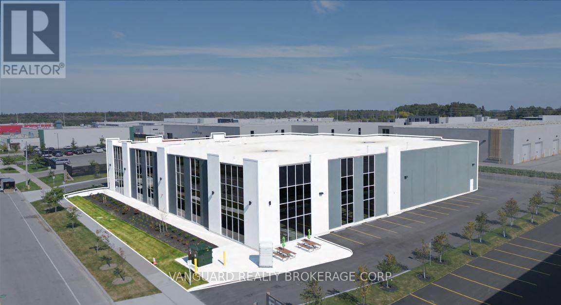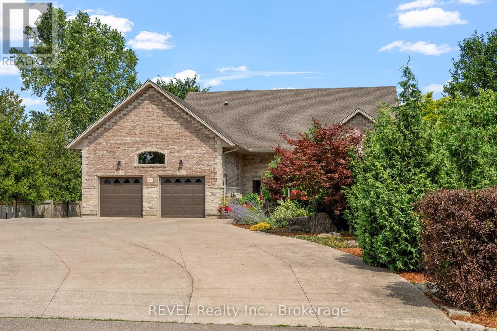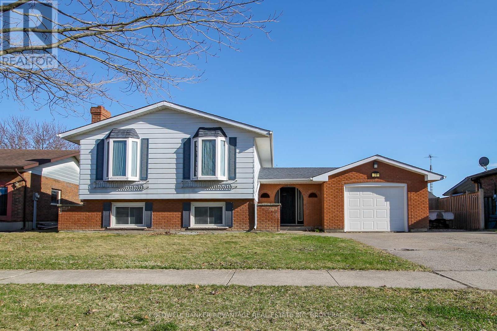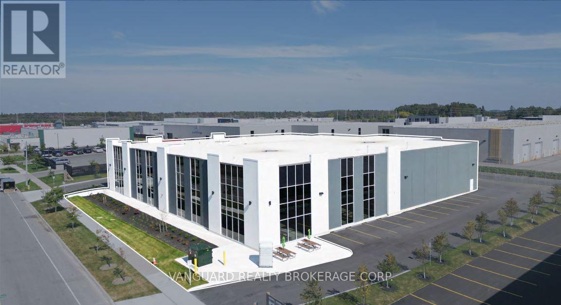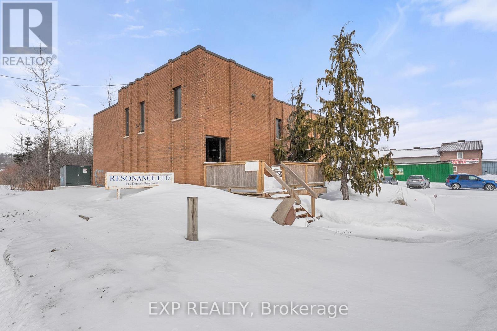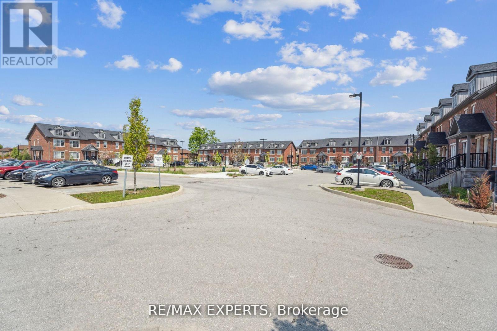4 - 25 Saunders Road
Barrie (0 East), Ontario
1600 s.f. Industrial Condo Unit With Mezzanine of 220 s.f. Washroom And Drive In Door. Sprinkler System. Unit Heater In Warehouse. 600 Volts With A Step Down Transformer. Three Phase Power. TMI included. Tenant pays utilities. $100/mo annual escalations. (id:55499)
Ed Lowe Limited
104 - 2 Arbourvale Common
St. Catharines (Glendale/glenridge), Ontario
Welcome to a new level of luxury living, welcome to Coveteur. This condo building has four stories and 41 luxury suites. Construction is underway, and occupancy is expected in Early 2026!! Spacious open concept suites with 10 foot ceilings, and 8 foot doors. An architecturally distinctive circular feature graces the foyer, adding a unique touch to the suites design. Indulge in the art of personalization with our carefully curated array of four exquisitely designed dcor options: Parisian, Scandinavian Chic, New York Loft, and European Traveller, ensuring that you infuse your luxury suite with unparalleled elegance and effortless style. Balcony/Terrace access is provided through elegant three pane sliding doors. Echobee smart thermostat in each suite for individually controlled air conditioning and heating. Each suite outfitted with individual high-efficiency MagicPaks with fresh air ventilation system for healthy indoor air quality. The Kitchen features designer cabinetry with crown moulding to the ceiling, Quartz countertops with tile backsplash. Eat-in Island with quartz countertop as per plan. The amenities in this building are: Large outdoor terrace on the ground floor featuring lush, landscaped gardens, viewing and sitting areas overlooking wooded valley lands. A stylish party room features a complete kitchen and bathroom for your convenience. Designer appointed lounge with a stunning 2-sided fireplace adjacent to the library. Experience some quiet relaxation on the opposite side of the fireplace in the library. Indulge in the luxurious amenity of a well-equipped fitness and yoga area exclusively for residents. Included is one underground parking spot and locker. This building is built strong using Insulated Concrete Forms (ICF). To view our website with all floor plans and other information visit www.coveteur.ca. (id:55499)
Royal LePage NRC Realty
4 Englewood Court
Fort Erie (Crescent Park), Ontario
Located in a desirable, family-oriented neighborhood, this home offers piece and quiet without sacrificing convenience. Backing onto green space, you'll enjoy nature views and added privacy-perfect for morning coffee or evening gatherings. HIGHLIGHTS, spacious open concept kitchen & living room, large principal rooms throughout, finished basement with additional full bathroom, huge backyard with wooden deck, sunroom and gazebo, hot tub, great for summer BBQ's, family gatherings and entertaining. Don't miss this incredible family home in a sought after neighborhood that truly has it all-inside and out. Book your showing today!! (id:55499)
RE/MAX Garden City Realty Inc
4347 Erie Road
Fort Erie (Crystal Beach), Ontario
Summers calling and its calling you to the beach! Discover your own slice of paradise with this stunning year-round lakefront gem, complete with a private sandy beach thats perfect for toes-in-the-sand mornings and sunset cocktails. Step inside to a bright, open-concept living space that brings the outdoors in, thanks to double garden doors opening onto a gorgeous lakeview deck. Cozy up to the natural wood-burning fireplace indoors or take it outside to the decks gas fireplace for magical evenings under the stars. The kitchen serves up lake views too -- cooking has never looked so good! Main floor laundry? Check! Upstairs, the primary suite steals the show with a dreamy bay window framing postcard-worthy lake views and a private 3-piece ensuite. The attached garage fits three vehicles or two cars and all your lake toys. Just a sandy stroll away from the renowned Buffalo Canoe Club for top-tier sailing, and walking distance to the vibrant charm of Crystal Beach downtown and the delightful village of Ridgeway. And yes ... municipal water and sewer are included (no well worries here!). Pack your flip-flops lake life is waiting! Opportunities to own beachfront property are few and far between. (id:55499)
Right At Home Realty
192 York Street
St. Catharines (Haig), Ontario
Welcome home to 192 York Street! Beautifully renovated 1.5 storey home situated in a quiet family friendly neighborhood in the heart of Niagara. Sun-filled & thoughtfully laid out featuring 2spacious bedrooms & a 5pc bathroom with his & hers sinks. Upstairs features a loft which can be used as a third bedroom. Eat-in kitchen offer stainless steel appliances, custom backsplash, updated cabinetry & quartz countertops. Main floor laundry room that opens onto a back deck overlooking a large, private yard. Close proximity to great schools, parks, restaurants, public transit & major highway access. Furnace (2022), Hot Water Heater (2021), AC (2020), Roof (2016), Tongue & Groove Pine Ceilings (2022), Kitchen & Bathroom (2022), Exterior Siding, Beams & Deck (2020), Gazebo (2023). (id:55499)
RE/MAX Garden City Realty Inc
RE/MAX Realty Services Inc.
230 - 4658 Drummond Road
Niagara Falls (Cherrywood), Ontario
Welcome to The Courtyard! This move-in ready 2 bedroom 1 bathroom condo is larger than it looks and offers excellent value for prospective buyers! This condo has been very well maintained by it's current owner. Once inside you will love the open concept kitchen with granite countertops and separate dining area with French doors. The living and dining room have hardwood floors and the balcony off the living area offers unrestricted views of lush gardens. The primary bedroom is extra large with an ensuite bathroom. There are many storage options with added built-in cupboards in the hallway. This condo also offers in-suite laundry. The monthly condo fee is $525 and includes: building insurance, water, storage locker, 2 parking spaces (rare) and common elements. Close to all amenities, shopping, schools and the highway. (id:55499)
Royal LePage NRC Realty
57 Douglas Street
Fort Erie (Central), Ontario
This four-bedroom home is conveniently located in a quiet Fort Erie neighbourhood near schools, parks, churches, the highway, the Niagara River, and all amenities. Deep lot. Partially-fenced backyard. All major items have been recently replaced: dishwasher 2019; furnace and central air 2020; washer and dryer 2021; hot water heater (owned) 2021; fridge 2022; shingles 2023; screen doors 2023; gas stove 2024. Appliances included. Foundation parged in 2024. Dry home and solid bones! With some interior updates, this would make the perfect starter home or investment opportunity. Flexible closing. Offers accepted any time. (id:55499)
RE/MAX Niagara Realty Ltd
899 Edgemere Road
Fort Erie (Crescent Park), Ontario
Welcome to 899 Edgemere Road, where the allure of a California beach house meets the tranquility of a private lakefront retreat. Features include main floor master bedroom- walk-in pantry- gas (6-burner) stove -security system & cameras- new heat pump/air conditioning (2023)- new roof (2023)- generator- pergola with retractable roof & screens with lighting- 4-bay detached garage and 2.5 bay attached garage- radiant floor heating throughout main floor- irrigation system- gutter guards--- privately owned beach (id:55499)
Royal LePage NRC Realty
222 Crowland Avenue
Welland (Lincoln/crowland), Ontario
Bring your tools and make some money! Larger than it looks home is loaded with potential and is a fantastic investment opportunity! Very solid home in central Welland location. Large living room, unfinished basement is great for storage. Walking distance to shopping, schools and churches. Easy access to Highway 406. Current tenant pays $1700 + utilities. (id:55499)
The Agency
26 Black Knight Road
St. Catharines (Lakeport), Ontario
Discover this stunning turn-key 3-bedroom, 2-bathroom home in the sought-after North End of St. Catharines. Recently renovated inside and out, this home offers modern upgrades and thoughtful design. Inside, you'll find new LVP flooring, full kitchen and bathroom renovation, new air conditioner, and updated electrical. The open-concept kitchen boasts quartz countertops, stainless steel KitchenAid appliances, ceiling-height cabinetry, a built-in coffee bar, an island with seating and sliding glass door access to yard. Upstairs, 3 large bedrooms feature custom-built closets and designer lighting, the upper bathroom includes radiant in-floor heating, a glass shower with tub, new vanity and LED mirror lighting. The lower level offers a flexible space for a family room or home gym, with exterior access and a Samsung washer & dryer. The exterior features a new concrete walkway, tiled front porch, fresh landscaping, and a new Modified Bitumen roof. Enjoy the fully fenced back yard with a new 8x10 rear deck with aluminum & glass railings, concrete patio, shed, and privacy gate. Located close to Port Dalhousie, schools, shopping, and highway access, this move-in-ready home is a must-see! (id:55499)
Revel Realty Inc.
209 - 300 Essa Rd
Barrie (0 West), Ontario
This condo suite is truly the perfect place to call home!! Welcome to unit #209 at The Gallery Condos in beautiful Barrie! This stunning, spacious, sun-filled, move-in-ready condo unit offers approximately 1,250 square feet with a inviting open concept layout, 2 bedrooms plus a spacious den that can easily serve as a 3rd bedroom, 2 full baths, and plenty of room for comfortable living. The beautiful, new white kitchen is equipped with stainless steel appliances, granite countertops, and a stylish tile backsplash, along with an island that includes a breakfast bar and a generous size pantry for extra storage. Enjoy the large living area with a walk-out to a private balcony, the primary bedroom complete with a walk-in closet, custom organizers and an ensuite bathroom featuring a glass shower. Additional highlights include a sizable laundry room with plenty of storage and two parking spaces, one underground with a large locker attached and one surface parking space. Conveniently located just minutes from parks, trails, shops, restaurants, and Highway 400, only 10 minutes away from Barrie's waterfront and all the amazing amenities Barrie has to offer. Must see! (id:55499)
Century 21 Leading Edge Realty Inc.
4 - 6263 Valley Way
Niagara Falls (Morrison), Ontario
Situated in a quiet complex , this centrally located, move-in ready 2-story is pleasantly spacious, great for entertaining, and has been well maintained. The main floor features a powder room, garage access, and open concept kitchen, living and dining, and patio doors leading to a private deck and fenced yard to enjoy. 2nd floor features a Primary Suite with cathedral ceilings, two closets and ensuite bath, plus 2 additional bedrooms, 4 piece bath and laundry (new unit). Unfinished basement holds lots of potential uses. Seconds to the highway, and close to all amenities, conveniences, the Hospital, public transit and more, you'll love the location and convenience life at this Condo will allow! Affordable monthly fees and visitor parking. (id:55499)
Peak Group Realty Ltd.
Lower - 670 Quaker Road
Welland (N. Welland), Ontario
Newer custom built lower unit well positioned in north Welland. This unit has a separate side entrance leading to a 2 bedrooms, 1 bathroom with large open concept living area with custom kitchen, stainless steel appliances and quartz counters. Unit is complete with, in-unit laundry, pot lights, HRV system. Unit has separate hyrdo and gas service from upper unit. Parking for 1 vehicle in front driveway. Conveniently located in a quiet neighbourhood, along the Steve Bauer Trail and Pelham Rd for access to Fonthill, and close to Niagara College. (id:55499)
Royal LePage NRC Realty
101 - 529 South Pelham Road
Welland (West Welland), Ontario
Welcome to your new home! Experience the perfect blend of sophisticated elegance and modern amenities at Mapleview Terrace Condominiums. This 2-bedroom, 2-bathroom main-floor apartment spans nearly 1050 sq ft. with 9' ceilings. Thoughtfully designed, the unit features a spacious primary bedroom with a walk-in closet and a 4-piece ensuite, an open-concept living area, and a bright, inviting kitchen with sleek finishes, plenty of storage room and stainless steel appliances. Enjoy the convenience of in-suite laundry with an extra sink, a versatile second bedroom, another full bathroom, and a home office that is currently used as a storage room. Step outside to your private balcony, perfect for outdoor relaxation, with access to the mechanical room. Additional perks include a basement locker for extra storage and a designated parking spot near the entrance. Residents also have access to a social room with a full kitchen. This energy-efficient building guarantees exceptional comfort. Located in a well-managed community in Welland, across from Maple Park, this suite offers a maintenance-free lifestyle. (id:55499)
Coldwell Banker Momentum Realty
13 -16 - 15 Cedar Pointe Drive
Barrie (0 North), Ontario
5917 s.f. retail/office space available in the Cedar Pointe Business Park. Additional 234 s.f. mezzanine at no additional charge. Great frontage on Cedar Pointe Dr. Central Barrie Location With Easy Access To Highway 400. $16.50/sf../yr + TMI $8.53/s.f./yr + Hst. Tenant Pays Utilities. Pylon sign additional $40 per month, per sign. (id:55499)
Ed Lowe Limited
1 Stoneridge Crescent
Niagara-On-The-Lake (St. Davids), Ontario
Elegant Bungalow in Niagara-on-the-Lake. Tucked away in a quiet cul-de-sac in the sought-after St. Davids community, this beautifully designed bungalow offers the perfect blend of comfort, elegance, and convenience. With 2+2 bedrooms and 3.5 bathrooms, this home is thoughtfully laid out to provide both main-floor living and abundant space for family and guests. Step inside to discover an inviting, open-concept living space, where the generous living room features a striking gas fireplace framed by custom built-in shelving. The spacious dining room, complete with a pass-through window to the kitchen, creates a seamless flow for entertaining. The gourmet kitchen is both stylish and functional, featuring high-end stainless steel appliances, a neutral color palette, and a brand-new quartz countertops. Both main-floor bedrooms are luxurious primary suites, each boasting a walk-in closet with a closet organization system and a private en suite bathroom. Main-floor laundry adds to the convenience of single-level living. Downstairs, the fully finished lower level extends the living space with a second living room, additional bedrooms, and a versatile flex space, ideal for a craft room, yoga studio, wine cellar, or extra storage. There's plenty of room for visiting friends or family to feel at home. Outside, the large fenced yard is a private retreat, complete with an integrated irrigation system to maintain lush landscaping with ease. The attached two-car garage and double-wide driveway provide ample parking for up to six vehicles. Perfectly positioned within walking distance to a highly regarded winery with a restaurant and coffee shop, and just a short drive to grocery stores, shopping, hiking and biking trails, Old Town Niagara-on-the-Lake, and major highway access, this home offers an unparalleled lifestyle in an exceptional location. Don't miss this opportunity to call this exquisite St. Davids bungalow your own! (id:55499)
Sotheby's International Realty
4120 Fly Road
Lincoln (Escarpment), Ontario
Country charm in the city! Enjoy serene living in this exquisite 1,700 sq. ft. all brick bungalow! 3 well-appointed bedrooms, vaulted front foyer with private front office, and generous 4pc bath assuring comfortable accommodations for family or guests. Rear deck off living overlooking beautiful natural pasture, ideal for entertaining! Luxurious, private primary suite with walk-in closet, 3pc ensuite bath and tranquil natural views throughout. Convenience is paramount with a main floor laundry/mud room, spacious double car garage and open concept floor plan - all while being a short 10 minutes to the QEW and all the beauty of the surrounding Niagara fruit belt. Want a finished basement? Builder happy to discuss! (id:55499)
A.g. Robins & Company Ltd
5599 Mcgrail Avenue
Niagara Falls (Clifton Hill), Ontario
Opportunities Abound! This 5 bedroom residential property is within walking distance to the heart of Niagara Falls! Main floor features updated flooring in the open concept living/formal dining area, main floor bedroom and nicely updated 4pc bath. The eat-in kitchen is large and bright with lots of windows for that morning sunlight or evening family games night around the kitchen table. Main floor laundry which could easily be converted into another bedroom, den or office. Upstairs, you will find 4 additional bedrooms and another updated two-piece bathroom. Large yard and parking for up to 4 cars. (id:55499)
Realty Executives Plus Ltd
3 - 90 Saunders Road
Barrie (0 East), Ontario
Excellent Industrial Unit available in South Barrie, Featuring Highway 400 Visibility. Newly refurbished space including new HVAC, LED lighting, washroom, and freshly painted throughout. This Unit is approx. 3254 Sq Ft. The space benefits from one 9X7 Dock-Level Loading Door. Front Reception Area with baseboard heating. Listing Representative Is A Shareholder In The Landlord Corporation. (id:55499)
RE/MAX Hallmark Chay Realty
261 Sugarloaf Street
Port Colborne (Sugarloaf), Ontario
This stately brick home sits in one of Port Colborne's most coveted locations in south Port West. Right across from HH Knoll Park, Sugarloaf Marina, and the public boat launch on Lake Erie, you're also just a short stroll to West Street and the downtown core. This 2,100 sq. ft. home is a stunning blend of character and current style. Original hardwood floors, as well as rich wood trim give it timeless appeal - while thoughtful updates make it move-in ready. A gas fireplace anchors the living room that is open to the formal dining room, and a separate family room lies at the heart of the main floor. The kitchen is inviting with a centre island, pantry closet, and garden doors leading to the backyard deck. Two staircases lead to the second level, one of which opens directly into the 2nd floor laundry room. This floor also features four large bedrooms, the main bathroom, and a staircase to the third-floor attic - a space with endless potential for a future studio or office. A full basement provides lots of storage space. The fully fenced backyard is a private space with a deck, pergola, landscaped gardens, and a flagstone fire-pit area. A two-storey garage accessed by Breakwater Laneway in back provides plenty of parking and workspace. 261 Sugarloaf Street is a true classic, offering charm, space, and a location thats hard to beat. (id:55499)
RE/MAX Niagara Realty Ltd
15 Oakridge Crescent
Port Colborne (Sugarloaf), Ontario
Enjoy Breathtaking Views of Lake Erie All Year Long On Your Very Own Private Sandy Beach With Over 95 Ft Of Waterfront. One Of The Few Waterfront Properties In Port Colborne That Runs On Municipal Water And Sewers. This 3 Bedroom 3 Bath Home Has Been Extensively Renovated From Top To Bottom Featuring Open Concept Floor Plan With Updated Kitchen And Quartz Counters, Living Room with Natural Gas Fireplace and Stone Mantle, High Quality Upgrades And Unique Finishes Throughout. Enjoy Your Morning Coffee From Your Primary Bedroom's Balcony. Over 200K in Updates Over The Last Few Years- Generac, Electrical, Windows, Furnace & A/C, Shingles, Metal Roof, Flooring, Glass Showers, Wooden Deck, 11 Car Concrete Driveway, Finished Basement. Nothing Left To Do But Move In And Enjoy. Life Is Better At The Lake! (id:55499)
RE/MAX Niagara Realty Ltd
75 Ormond Street S
Thorold (Thorold Downtown), Ontario
Located near the downtown core and just minutes from the Welland Canal Waterway, 75 Ormond Street South presents an outstanding opportunity with exceptional exposure! This solid, free-standing building sits on 1.7 acres and features approximately 5,800 sq. ft. of usable space, including nearly 4,000 sq. ft. of open industrial area. This property includes a large outdoor storage space at the rear and an expansive parking area.The building boasts impressive 17-20 ft. clear height ceilings and a grade-level shipping door, ideal for industrial operations, a front entrance and a second level with office space, a kitchen and bath. Situated in the heart of Niagara's thriving and growing community, this industrial space offers convenient access to historic parks and trails, transit, major highways, and a wealth of amenities including schools, restaurants, and shopping. Located less than 10 minutes from the Welland Canal Trail, Brock University, Niagara College, the Pen Centre, Outlet Niagara, and the Meridian Centre, this property is a prime choice for businesses looking to grow in a dynamic and accessible location. (id:55499)
Revel Realty Inc.
48 Rose Street
Barrie (0 North), Ontario
Separate hydro meters for each unit: Common Area for Laundry room: Invest in Barrie: 4-Unit Income Property with Steady Cash Flow. Whether starting your real estate journey, expanding your investment portfolio, or looking for a property with rental income to help offset costs, this well-located 4-unit income property in Barrie provides the flexibility and potential you need. Located just minutes from Barrie's picturesque waterfront, this property is ideally situated near Allandale Station and offers easy access to Highway 400, parks, schools, public transit, and the Bayfield Street corridor with shopping and other essential amenities. Property Highlights: Prime Location: Centrally positioned with easy access to local amenities, public transit, and recreational spaces, this property is in high demand among tenants. Fully Rented: With all units currently leased, including two new tenants, you'll enjoy steady cash flow from day one. Income Potential: One of the upper-level 1-bedroom units was recently renovated, providing an opportunity to command higher rents and attract quality tenants. Separate Meters & Utilities Flexibility: Each unit has its own separate meter. Additional Income Opportunity: On-site laundry facilities could be converted into coin-operated machines, providing an extra source of revenue to help offset operating costs. Renovation Potential: Several units could benefit from updates, allowing for increased rental rates and enhanced property value. Accessibility: The property offers excellent access to Highway 400 and is within walking distance of public transit and a wide range of amenities. A solid, fully-rented investment opportunity with room for growth in Barrie's rental market. (id:55499)
RE/MAX Hallmark Chay Realty
60 Waterview Lane
Grimsby (Grimsby Beach), Ontario
Welcome to your lakeside paradise. This exquisite waterfront townhome offers a once-in-a-lifetime opportunity to indulge in the ultimate blend of luxury, tranquility, and natural beauty. Nestled on the serene shores of Lake Ontario, this stunning townhome boasts breathtaking panoramic views of the glistening waters and the picturesque landscape and beyond. Located in Grimsby on the Lake with beach access, a waterfront trail and close to Fifty Point Marina. Fantastic location for commuters. Private patio/deck area & walkout from lower level to the waterfront. Fully finished with over $75,000 in upgrades. The main level offers an upgraded modern kitchen with quartz counters, pot drawers, undermounted lighting, built in microwave and high-end stainless appliances. Large great room with electric fireplace and dining area with walkout to the private deck space. Upgraded hardwood floors and staircase to upper level featuring a lake facing primary suite with beautiful en-suite with upgraded bath tub, custom shower, double sink vanity plus two additional bedrooms, second full 4-pc bath and laundry room. Lower level features oversized living area with a walk out to rear patio directly overlooking the lake, upgraded vinyl floors, 2-pc bath and storage room. Walking distance to proposed new GO station & easy QEW access. Indulge in a lifestyle that combines the best of both worlds - the tranquility of lakeside living and the convenience of urban amenities. (id:55499)
RE/MAX Niagara Realty Ltd
6254 Brock Street
Niagara Falls (Stamford), Ontario
Prime North End Opportunity Build New or Develop for Maximum Potential! A rare opportunity in the heart of Niagara Falls highly sought-after North End, this vacant 59 x 106 lot is perfectly positioned in a quiet, established neighborhood, just a short walk to high schools, Stamford Green Shopping Centre, parks, and transit. Surrounded by mature trees and strong community roots, its the perfect canvas for your next move. Already approved for a semi-detached dwelling, this build-ready property offers more than just residential appeal, its investment-optimized. With groundwork in place for a potential 6-unit configuration: 2 main units, 2 additional dwelling units (ADUs), either both interior or one interior and one garden suite on each side (subject to approvals). Whether you're a savvy investor targeting strong rental demand or a North End family ready to build your forever home without leaving the neighborhood you love, this is your moment. And the timing couldn't be better. A recent zoning amendment means this property qualifies for Development Charge (DC) rate freezes and exemptions, offering potential savings of $50,000$100,000+ if permits are filed before August 14, 2025.Utilities, including water, sewer, hydro, gas, and internet, are available at the lot line.Build. Invest. Live. The future starts here. (id:55499)
Exp Realty
25 Lakeshore Road W
Port Colborne (Sugarloaf), Ontario
A rare find on the shores of Lake Erie! Overlooking Gravelly Bay, this beautifully updated waterfront property offers its own private, sandy beach and sweeping views of Lake Erie & Sugarloaf Marina. This homes uniqueA-Frame design, showcases Manitoulin Cedar siding complemented by new Cape Cod Wood Finished siding on the lakeside. Step inside this 3 bedroom, 2 bath home to find new wide-plank oak flooring & a wall of windows that fill the home with natural light & frame the picturesque lake views. The primary space is open concept with airy living room that is centred around the Free Flow wood stove with newly tiled hearth &sensational kitchen with ceiling to countertop windows looking out to the backyard & dining space with banquette seating. The main floor also boasts two spacious bedrooms, laundry room, & a beautifully renovated bathroom featuring hand-made French tiles. An open step staircase leads to the 2nd level -home to the luxurious primary suite with door to cedar balcony facing the lake, a loft with skylights & floor to ceiling windows & a separate office - all looking down through ceiling beams to the main floor. Relaxation &productivity with a view! 25 Lakeshore Road has equally impressive outdoor spaces. A private, courtyard-like backyard with patio & fire pit is fully treed & fenced. A sunken patio in front offers a protected spot to sit &take in the lake views. A double garage, accessed off Hampton Avenue, has a fully equipped & thoughtfully updated guest suite above with new kitchenette & 3pc bathroom. Its the perfect space for visitors, artist loft or as an income-generating rental unit. This home has been meticulously maintained and updated over the past year, with high end design features, new C/Air, 4 new south-facing windows, upgraded lighting, retiled bathroom floors, new kitchen tiles & a complete interior and exterior refinishing. This home is a stunner!! (id:55499)
RE/MAX Niagara Realty Ltd
5191 Mulberry Drive
Lincoln (Beamsville), Ontario
Welcome to beautiful 5191 Mulberry Drive in Lincoln! This home has been meticulously cared for and is ready for its' next family. This gorgeous home features 4 bedrooms and 3 bathrooms. The semi-detached home has a total living space of 2,053 square feet including the finished basement. Enter into the living room that features vaulted ceilings and is flooded with natural light and feel right at home. The main floor also features a 2 piece bathroom, dedicated dining room, laundry room and kitchen with breakfast nook and walk out to the beautiful backyard. The vaulted ceiling and numerous windows create a beautiful and bright living space. On the second floor you will find a spacious primary bedroom, 2 additional bedrooms and a 4 piece bathroom. Finally, enter the finished basement where you'll find a rec room, a 3 piece bathroom and 4th bedroom. 5191 Mulberry Drive features a finished front deck, perfect for your morning coffee and a covered back deck, overlooking the well maintained and large backyard. Homes in the area don't last long so make your appointment to see it today! (id:55499)
Coldwell Banker Momentum Realty
907-908 - 75 Cedar Pointe Drive
Barrie (0 North), Ontario
2175 s.f. of nicely finished office space with street front exposure. Large windows. Multiple offices, kitchenette and 2 washrooms. Great signage and parking in the cedar pointe business park. Highway access. Tenant pays utilities. $16.50/s.f/yr and tmi $8.81/s.f/yr + hst. Pylon sign additional $40/mo. (id:55499)
Ed Lowe Limited
5060 Ontario Avenue
Niagara Falls (Downtown), Ontario
Welcome to 5060 Ontario Avenue, a completely updated, pride in ownership 1.5 storey home situated just a short walk from Niagara Falls, the Niagara River, Go Train, etc. This home's finished basement which includes one bedroom, a completely updated 3 piece bathroom, large recreation room and separate entrance can effectively be transformed into a lower level income unit or in-law suite. This property offers a beautifully lit, large front porch as well as a very spacious deck at the rear of the home, ideal for relaxing and taking in all the beauty of nature. Upon entering, you will encounter it's bright and airy living room which, when needed, offers the warmth of it's perfectly situated gas fireplace. As you proceed to the updated kitchen, you will be memorized by it's gorgeous vibrant colors and the various updates most notably the cabinets and light fixtures. In addition to this home being completely carpet free and all its flooring being in great condition, this home also has a very low maintenance concrete driveway. Some notable updates include (as of 2017/2018) the roof, furnace, air-conditioner, tankless water heater, electrical panel, windows, doors, front porch and back deck. With all it's updates, this home completely encompasses it's move in ready condition with virtually no additional work needed, which translates into huge savings and a great investment! Come see for yourself as this home shows very well! (id:55499)
Infinity 8 Realty Inc.
7 - 100 Welland Road
Pelham (Fonthill), Ontario
Nestled in the heart of Fonthill, this brand-new home is a rare find. Featuring 3 spacious bedrooms, 1.5 bathrooms, and soaring ceilings with extra windows, natural light floods the open-concept floor plan. Enjoy ample parking and a separate entrance to the basement, making it ideal for a secondary unit. Whether you're looking for multi-generational living or rental income potential, the bonus in-law suite with its own private entrance adds incredible value. On the main floor, you'll find a modern kitchen, inviting living space, and a dining area perfect for entertaining. Upstairs, there are 3 generously sized bedrooms, a convenient laundry room, and a stylish 4pc bathroom. The basement offers a spacious layout, ready for your finishing touches, with plumbing already in place for a 3pc bathroom, second laundry, and kitchen. Located near top-rated schools, parks, highway access, and a hospital, this home is the perfect blend of comfort, convenience, and investment potential. The builder will complete a legal ADU prior to closing, contact the listing agent for further details. (id:55499)
RE/MAX Niagara Realty Ltd
13165 Lakeshore Road
Wainfleet (Lakeshore), Ontario
Ahhh...the view! Enjoy lake living all year long when you own this inviting fully winterized, year round home a short stroll from family friendly Long Beach Golf Course! Wander through the glass doors to the wrap around deck to enjoy evening sunsets or cozy up in front of your gas fireplace with a good book. You will love your morning coffee in the bright dining room where you are surrounded by glass after you wake up to the sound of the lapping water and catch your first view from your bed. Open concept living area encourages large family gatherings. Need more room...The original garage has been converted to a family room and 3rd bedroom-this would make an ideal in-law suite. Forced air, gas heat, central air, steel break wall and beautiful 77.89 frontage gives you the space you need. A short drive to beautiful Port Colborne with all of its amenities including unique boutiques, amazing eateries and a world class marina and Niagara's many walking trails, wineries and craft breweries. Come live your best life! (id:55499)
RE/MAX Niagara Realty Ltd
111 Sunflower Crescent
Thorold (Hurricane/merrittville), Ontario
Experience triple the charm at 111 Sunflower Crescent. This newly built 2023 home in Thorold offers modern style, comfort and convenience. With 4 bedrooms and 3 bathrooms there is plenty of room for the whole family. The primary suite is a true retreat, featuring an oversized layout, a walk-in closet and an ensuite with a glass shower. The upstairs laundry adds efficiency to your daily routine. The main floor is bright and welcoming, with a spacious living room centered around an electric fireplace and an open-concept kitchen with sleek cabinetry, stainless steel appliances and upgraded tiles and backsplash. The unfinished basement is full of potential, already equipped with a bathroom rough-in, upgraded windows, and a 200-amp panel. A double-car garage and a 2 car driveway provide ample parking. Located just minutes from highways, shopping, and amenities, this home is perfect for families and commuters alike. (id:55499)
RE/MAX Garden City Realty Inc
3 - 242 King Street
Barrie (0 West), Ontario
Industrial Commercial Design Build Opportunity To Accommodate Various Size Requirements.Target availability Q1 (2026). Located In Highly Coveted South Barrie Business Park With Easy Access To Hwy 400 Via The Mapleview Interchange. (id:55499)
Vanguard Realty Brokerage Corp.
4 - 242 King Street
Barrie (0 West), Ontario
Industrial Commercial Design Build Opportunity To Accommodate Various Size Requirements.Target availability Q1 (2026). Located In Highly Coveted South Barrie Business Park With Easy Access To Hwy 400 Via The Mapleview Interchange. (id:55499)
Vanguard Realty Brokerage Corp.
5 - 242 King Street
Barrie (0 West), Ontario
Industrial Commercial Design Build Opportunity To Accommodate Various Size Requirements.Target availability Q1 (2026). Located In Highly Coveted South Barrie Business Park With Easy Access To Hwy 400 Via The Mapleview Interchange. (id:55499)
Vanguard Realty Brokerage Corp.
N - 62 Commerce Park Drive
Barrie (0 West), Ontario
1250 s.f. of retail or office space available for immediate occupancy. Currently finished with 2 offices and open work area. Unit has good exposure to Commerce Park Drive and Galaxy Theater Parking lot. $18.00/s.f./yr + TMI $9.50/s.f./yr. + HST. Tenant pays utilities. Annual escalations. Interior walls can be removed. (id:55499)
Ed Lowe Limited
26 Kingsway Street
Welland (Dain City), Ontario
Looking for your executive cottage style home with water front? Well look no further, this custom solid stone and brick bungalow offers you everything you could ever want. Nestled on almost 3 acres, one of the largest lots left in Dain City you can enjoy all that nature has to offer but yet be at the convenience of being close to all amenities. While you can sit in the privacy of your backyard and watch the sun rise and enjoy the most beautiful sunsets out front over the recreational canal way, this home is surely not going to disappoint. This 1900sq ft bungalow offers 2 bedrooms, 2 bathrooms and a basement all ready with kitchen rough in for an in law suite, entire basement has in floor heating to keep you toasty warm in winter, Theatre room, open concept main floor with all new engineered hardwood , new paint throughout, undated bathrooms, new roof 2023, new 4 seasons sunroom also with heated floors, to enjoy all the beautiful nature right in your own backyard. Double attached garage , insulated and heated, Detached double car garage also insulated and heated with hoist, great workshop. Enjoy the luxury of the recreational canal with fishing, canoeing, paddle boarding or just its beauty. The opportunities are endless with this property, severances or build additional homes. (id:55499)
Revel Realty Inc.
36 Wellbrook Boulevard
Welland (N. Welland), Ontario
Located in a high-desired North Welland neighbourhood, this raised bungalow is a perfect family home. Can't beat this location, mature, kid-friendly neighbourhood zoned for some of the best schools in the area, school bus routes, close to Niagara College and walking distance to all amenities. As you walk up the massive double car concrete driveway, you will be greeted by a covered front porch, leading to a welcoming foyer. Only 4 steps up to your main floor living area. Living room, formal dining room (could also be an office), and an eat-in kitchen with built-in restaurant style dining booth. Down the hallway is 3 good size bedrooms, each with ample closet space, as well as a 4-piece bathroom. Back down the stairs to a full, finished basement with 2 additional bedrooms and a huge recreation room with wood burning fireplace. Raised bungalow has the added benefit of large windows in the basement providing excellent source of natural lighting and egress capabilities. Additional 3-piece bathroom in the basement with a newly installed walk-in shower. Basement laundry room/mechanical room also has a basement walk-up to the rear yard. Great size rear yard, mostly fenced. Private patio area, garden shed and plenty of open space. This is a well-design home perfect for a family to grow into for several years. (id:55499)
Coldwell Banker Advantage Real Estate Inc
11 - 88 Lakeport Road
St. Catharines (Port Dalhousie), Ontario
Beautiful waterfront, end-unit, bungalow townhome located in the highly sought after enclave 'On The Henley'. With panoramic views of Martindale Pond you can enjoy sunsets year-round all from the comfort of your open concept home. High ceilings and wall-to-wall windows with french doors out to main floor balcony adorn the rear of the main floor allowing an abundance of natural light throughout the living room, dining room and kitchen. A gas fireplace with 55" TV above grace one wall and are flanked by built in cabinets and shelves to each side. All the main floor ceramic tile floors are heated and the windows are covered by remote controlled power blinds. The impressive kitchen has built in appliances and floor-to-ceiling cabinetry with a large island. Along side is a built in Buffet/Coffee bar. The main floor also offers a sizeable master bedroom with a large ensuite bathroom including a huge glassed in steam shower, heated floors and heated towel bar, double sinks, soaker tub and a large closet. Finishing off the main floor is a two piece powder room and a sitting room at the front of the home. The lower level has a very large family room with the same wall to wall windows at the back with loads of natural light and the same captivating waterfront view as upstairs. French doors provide a walk-out to a sizeable and private rear, partially covered, composite deck. There are two spacious bedrooms divided by another shared 4 piece bath with separate shower and tub. Impressive laundry room with lots of storage, counter space and additional sink. Attached two car garage w/roughed in electric car hook up rounds out this spectacular home. Close to restaurants, shopping, golfing, schools, highway, beach, marina and more. (id:55499)
Royal LePage NRC Realty
3750 Kalar Road
Niagara Falls (Mt. Carmel), Ontario
Welcome to 3750 Kalar Road, a stunning home nestled in the coveted Mountain Carmel area of Niagara Falls, where tranquility meets modern luxury. This remarkable property offers complete privacy, with no front or rear neighbors, allowing you to enjoy the serene surroundings. Spanning 2,315 square feet, this spacious residence features five beautifully appointed bedrooms and four bathrooms, all recently updated with over $200,000 in enhancements. Step into a chef's dream kitchen, complete with brand new quartz countertops, a stylish backsplash, and top-of-the-line appliances, including a new washer and dryer. The main and second-floor bathrooms have been transformed with custom designs and glass showers, adding a touch of elegance to your daily routine. Each bedroom has been freshly painted and features ample closet space, creating a bright and inviting atmosphere throughout. The brand new solid concrete driveway(2,500sqft) offers plenty of parking and enhances the home's curb appeal. Relax and unwind in the in-ground, heated saltwater pool, perfect for warm summer days. This prime location not only provides a peaceful retreat but also offers easy access to the QEW, schools, shopping plazas, parks, and various amenities. Don't miss the opportunity to make this extraordinary home your own, where luxury and comfort seamlessly combine in one of Niagara Falls' best neighborhoods. (id:55499)
Exp Realty
1 - 242 King Street
Barrie (0 West), Ontario
Industrial Commercial Design Build Opportunity To Accommodate Various Size Requirements.Target availability Q1 (2026). located In Highly Coveted South Barrie Business Park With Easy Access To Hwy 400 Via The Mapleview Interchange. (id:55499)
Vanguard Realty Brokerage Corp.
143 Ferndale Drive N
Barrie (0 North), Ontario
Excellent Opportunity For Business Owners, Developers, And Investors! This 2-Storey 5,730 Sq. Ft. Commercial Building Is Strategically Located In Barries Urban Growth Centre, Offering Exceptional Potential For Future Growth. Minutes From Highway 400, It Provides Easy Access For Clients And Employees Alike. The Property Features A Paved Driveway With Parking For 12 Vehicles And Is Conveniently Located Near Public Transit And Key Amenities. Don't Miss Out On This Incredible Investment OpportunityPosition Yourself For The Next Wave Of Development! (id:55499)
Exp Realty
2 - 242 King Street
Barrie (0 West), Ontario
Industrial Commercial Design Build Opportunity To Accommodate Various Size Requirements.Target availability Q1 (2026). Located In Highly Coveted South Barrie Business Park With Easy Access To Hwy 400 Via The Mapleview Interchange. (id:55499)
Vanguard Realty Brokerage Corp.
D - 576 Bryne Drive
Barrie (0 West), Ontario
2628.07 s.f. of Industrial space for lease good for retail office use. Close to Walmart, Galaxy Cineplex, shopping, restaurants and highway 400 access. 614.75 s.f. of mezzanine space available for additional rent of $150/mo increasing by $50/mo annually. $15.95/s.f./yr & TMI $5.69/s.f./yr + HST Tenant pays utilities. (id:55499)
Ed Lowe Limited
13 - 246 Penetanguishene Road
Barrie (0 East), Ontario
This Turnkey Lower Level Unit In The "School House" Development Is Fantastic For The An End User or Cash Flow Investor! With 4 Bedrooms, Each Featuring A Private 3-Piece Bath, And A Shared Common Area Of A Large Living Room And Modern Kitchen With A Huge Center Island, This Unit Is Highly Desirable. Laminate Flooring And In-Unit Laundry Add Value. Additionally, The Unit Includes One Designated Parking Spot And Ample Visitor Parking. Strategically Located Near Major Highways, Shopping, Georgian College, Johnson beach lake simcoe, And The Royal Victoria Hospital, This Area Is Always In High Demand, Ensuring A Constant Stream Of Renters. Don't Miss Out On The Chance To Call This Spectacular Unit Home Or, Add This Cash Flowing Investment To Your Portfolio! (id:55499)
RE/MAX Experts
241 - 50 Herrick Avenue
St. Catharines (Oakdale), Ontario
Welcome to St. Catharines newest condo building, The Montebello, conveniently located in the heart of St. Catharines. You will be impressed immediately upon walking into the building with it's stylish design. This corner unit is located on the second floor and has tons of upgrades including upgraded cupboard and floor package, stainless steel appliances and quartz counter tops. The open concept floor plan allows for tons of natural light and the private balcony is the perfect spot for that morning coffee. There is no shortage of storage space plus it has an underground parking spot. You will love the amenities this building offers with a state of the art gym, party room overlooking the golf course, and pickle ball court. Stay active and enjoy all that downtown has to offer with the condo only a short walk away, experience the many restaurants and shops. (id:55499)
RE/MAX Garden City Uphouse Realty
51 Dundee Drive
St. Catharines (Secord Woods), Ontario
Beautifully renovated two-story home in the desirable Secord Woods neighborhood of St. Catharines. This updated property offers three spacious bedrooms, two bathrooms, and a fully finished basement, making it an excellent choice for families, first-time buyers, or investors.Renovations completed in 2022 include new flooring throughout (vinyl, laminate, and tile), updated kitchen cabinets and countertops, modern light fixtures, fresh doors and trim, and upgraded bathroom vanities, toilets, and tub/shower. The home is move-in ready with a stylish and contemporary feel.Located in a quiet, family-friendly neighborhood, this property is within close proximity to schools, parks, The Welland Canal Parkway, shopping, The Pen Center, The Outlets of Niagara Outlet Mall and convenient QEW access. This is a fantastic opportunity to own a beautifully updated home in a sought-after area. (id:55499)
RE/MAX Garden City Realty Inc
5 Keistan Drive
St. Catharines (Vine/linwell), Ontario
First time offered! This 4 level side split home is much more than meets the eye! After you're done admiring the wonderful curb appeal step inside to find a main floor that offers a bright and airy living room, a nice sized dining area and a spacious kitchen with gorgeous hickory cabinetry. Travel up a few steps to find 3 bedrooms (each with hardwood floors), a full 4 piece bathroom and a huge primary bedroom that is outfitted with newer hardwood floors and a walk in closet. The Lower level of the home has been finished to include a nice sized office, laundry room, 2 piece bathroom and a large rec room that includes a natural gas fireplace. The unfinished basement level provides plenty of storage space and a large workshop area. This home's backyard will instantly become one of your favourite places to be. Between its concrete patio, large deck, lush green grass and fateful landscaping - this yard is simply amazing. Plenty of parking available on the home's long concrete driveway. Only mere minutes from all amenities and the best St Catharines has to offer. Book your tour today! (id:55499)
Royal LePage NRC Realty




