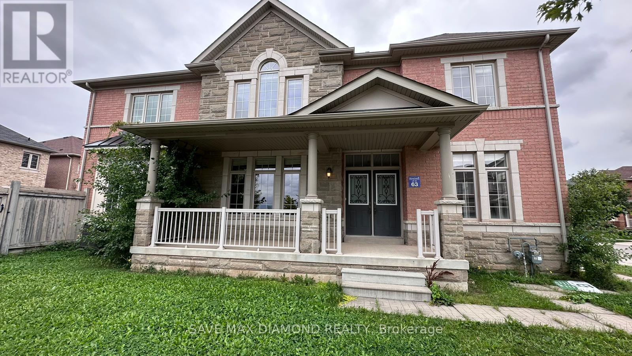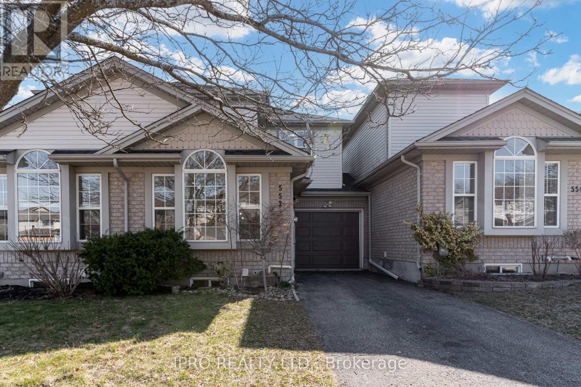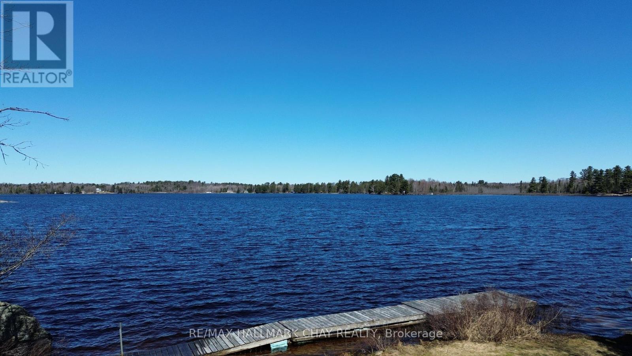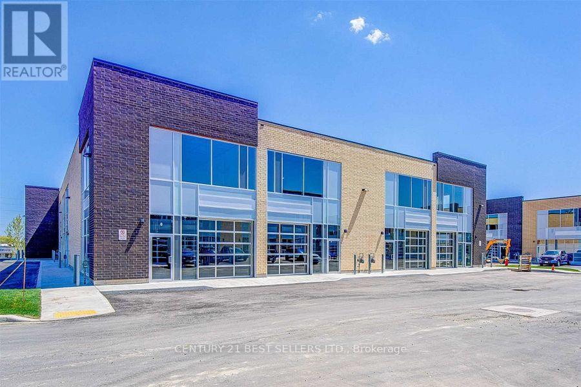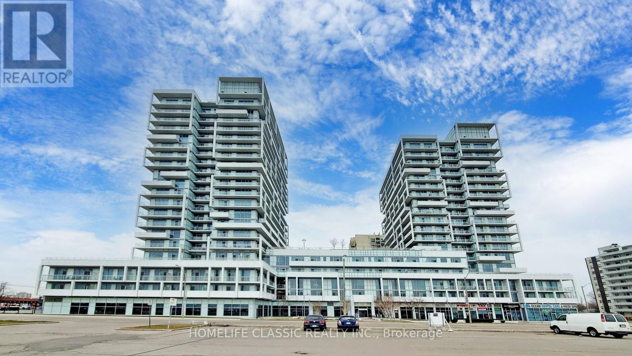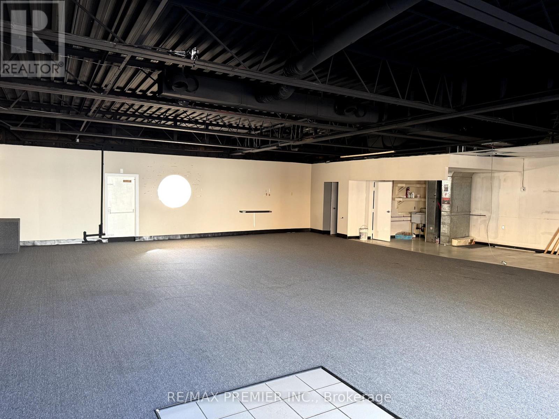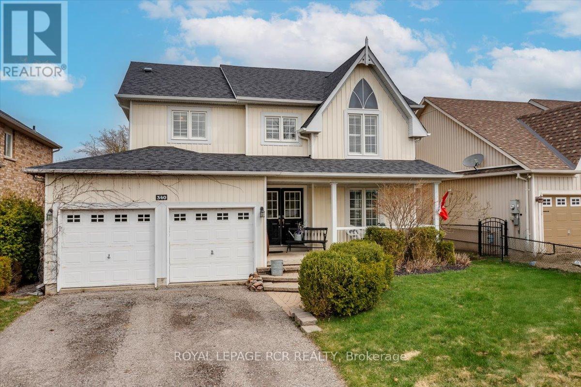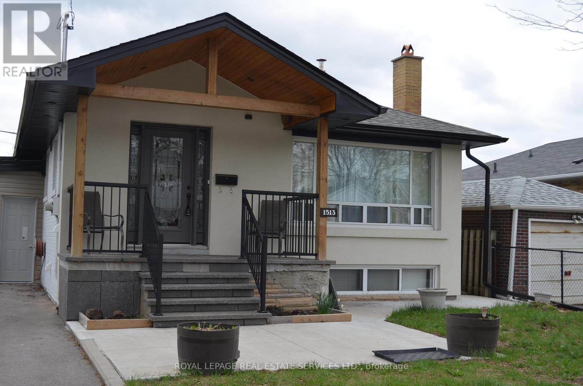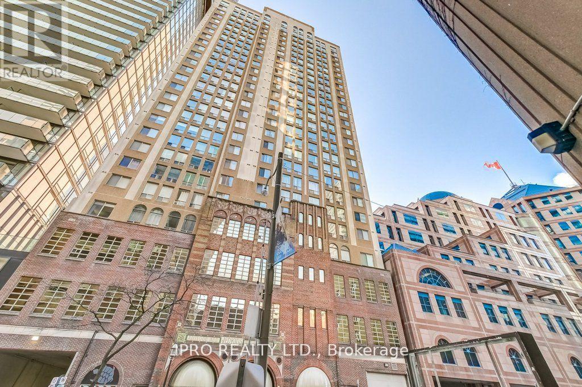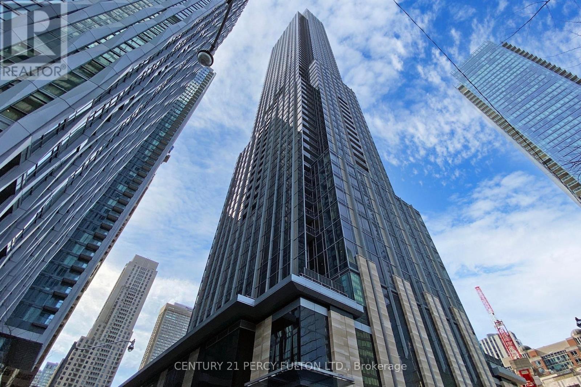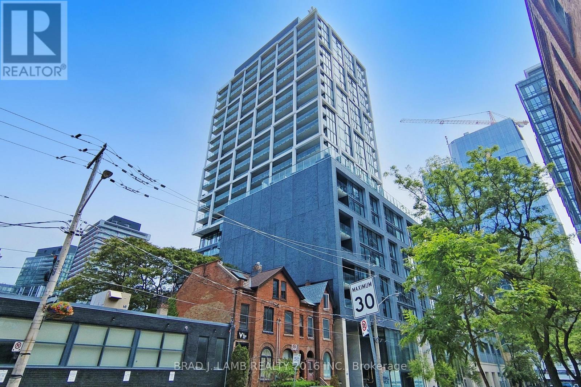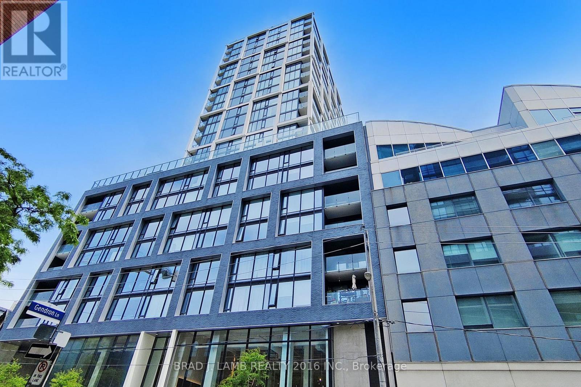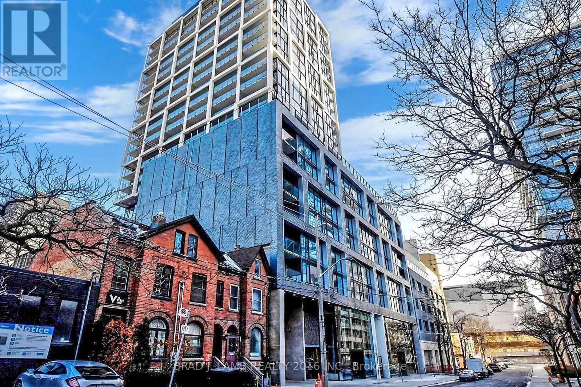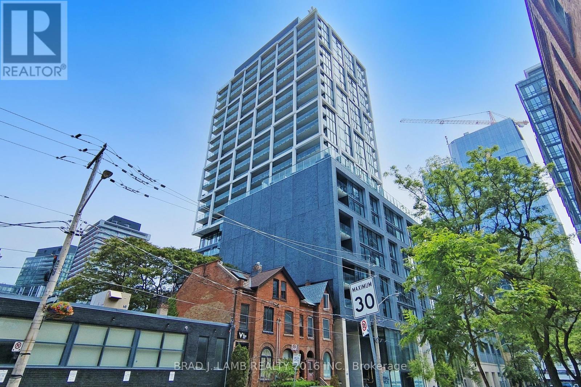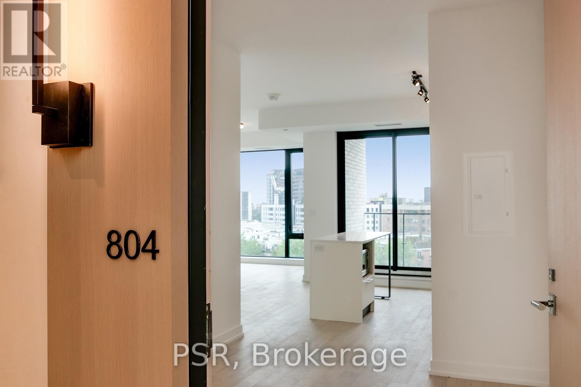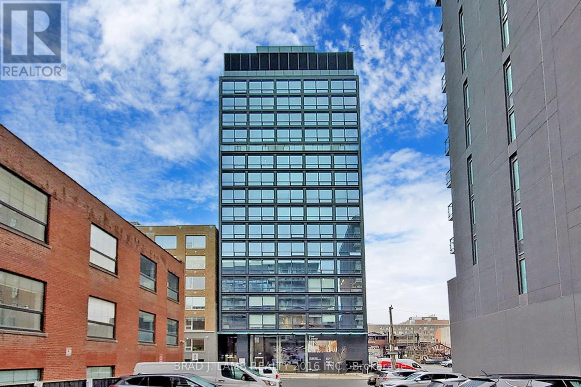3185 Larry Crescent
Oakville (Go Glenorchy), Ontario
Luxury Home for Rent in Oakville's Preserve Area! This stunning detached home features a double-door entry, hardwood flooring, and an open-concept layout with a bright living room and cozy fireplace. Enjoy a modern kitchen, formal dining, and family room, plus a spacious master suite with a 5-piece ensuite and two walk-in closets. A second master bedroom, two additional bedrooms with a shared bath, and an unfinished basement offer plenty of space. Located in a top-rated school district, close to parks, shopping, and transit. (id:55499)
Save Max Diamond Realty
218 Old Danforth Road
Alnwick/haldimand (Grafton), Ontario
Situated on a sprawling 1-acre lot, this stunning modern bungalow offers outstanding curb appeal with a backyard oasis, meticulous landscaping and a two-bay garage. Located in the charming community of Grafton, this property perfectly blends contemporary design with functional outdoor living. Step inside to an inviting open-concept floor plan filled with natural light, thanks to a large picture window and recessed lighting throughout. The bright and spacious living room flows seamlessly into the dining area, providing ample space for family gatherings and a convenient walkout, ideal for entertaining and alfresco dining. The modern kitchen boasts ceiling-height cabinetry, built-in stainless steel appliances, a stylish tile backsplash, and a central island with a breakfast bar. The main floor primary suite is a private retreat, showcasing a tranquil atmosphere with its private walkout, luxurious ensuite bathroom, and walk-in closet. Two additional well-appointed bedrooms, a full bathroom, and a convenient main floor laundry room with built-in shelving and a sink round out the main level. The lower level expands your living space even further with a spacious rec room featuring a cozy stove-style fireplace, plus designated areas for games and play. You'll also find a guest bedroom, bathroom, versatile office or craft room, and storage space. Outdoor living is truly exceptional here. The large deck, with covered and open sections, is perfect for lounging and dining, centred around a sparkling above-ground pool. The expansive yard offers ample green space, complemented by a thoughtfully designed vegetable garden with multiple beds, ideal for cultivating abundant produce throughout the growing season. Located just moments from local amenities, within walking distance to schools, and offering easy access to Highway 2 and the 401, this home combines modern living with the best of country charm. (id:55499)
RE/MAX Hallmark First Group Realty Ltd.
918 Apple Hill Lane
Kitchener, Ontario
Beautiful 3-story stacked townhome, Freshly painted throughout unit, including kitchen cabinets. featuring 3 bedrooms and 2 bathrooms. The open-concept main floor boasts a spacious, upgraded kitchen and a large balcony, perfect for entertaining. The master bedroom includes a private balcony for relaxing outdoors. Located in a prime area with convenient access to public transportation. Dont miss out on this amazing opportunity! (some pics shown on listing are modified for virtual staging.) (id:55499)
Right At Home Realty
552 Dansbury Drive
Waterloo, Ontario
Welcome To 552 Dansbury Dr, This Newly Upgraded Freehold Townhouse Is Situated On An Extra Deep Lot With Parking Up To 3 Cars In The Driveway And One In The Garage. This Home Comes Fully Upgraded With Pot Lights Throughout, Quartz Countertops, Brand New Stainless Steel Appliances (Fridge, Stove, Dishwasher, Range Hood), 2 Sets Of Brand New Stairs Going To The Upper And Lower Levels Of The Home, And Is Fully/Freshly Painted. The Large Primary Bedroom Has New Flooring, Pot Lights And Its Own 4-Piece En-Suite For Convenience And Privacy. The Basement Comes Fully Finished With Brand New Flooring, Pot Lights And A 3 Piece Bathroom. The Basement Also Provides Plenty Of Room For Family Enjoyment And Entertainment With A Walk Out To A Fully Fenced And Private Backyard. Located Right Off University Ave, This Home Is Located In One Of The Best Neighborhoods In Waterloo, Just Steps Away From Shops, Schools, Parks, Highways, Restaurants And All Amenities! (id:55499)
Ipro Realty Ltd.
307 - 12 Beckwith Lane
Blue Mountains, Ontario
Experience the allure of Mountain House AVAILABLE JULY, AUGUST, SEPTEMBER with this stunning 3-bedroom, 2.5-bathroom end unit condo, now available for a seasonal furnished rental. Nestled at the foothills of Blue Mountain, this home boasts a gourmet kitchen with built-in stainless steel appliances and an induction cooktop. Cozy up by the gas fireplace in the living room while soaking in panoramic views of Blue Mountain. The primary bedroom offers a queen bed, TV, mountain vistas, and a private 3-piece ensuite. The second bedroom features a queen-sized bed, while the third bedroom includes a double bed, sharing a 3-piece washroom. Indulge in resort-style amenities such as a year-round outdoor heated pool, hot tub, sauna, workout and yoga rooms, and an après lodge with a fireplace. Discover nearby trails leading to Blue Mountain Village, with Collingwood just a short drive away. Don't miss out on this exceptional rental opportunity! Tenants to provide their own linens. Utilities (gas/hydro) are additional and deducted from the security deposit upon its return. (id:55499)
Exp Realty
51 Bayside Drive
Mcmurrich/monteith (Bear Lake), Ontario
LAKEFRONT LIVING ON BEAR LAKE 102 FEET OF WATERFRONT! Escape to the serenity of Bear Lake with this charming 2-bedroom, 1-bathroom cottage, offering picturesque lake views and 3 seasons of enjoyment. Nestled on over half an acre, this property boasts a gentle slope to the waters edge and a 780 sq ft wrap-around deck, perfect for taking in the breathtaking scenery. The cozy cottage features a spacious living room with a stunning lake view and a wood stove for added ambiance and cost-effective heating. In addition, a separate 294 sq ft two-storey bunkie with a new upper-level deck and composting toilet offers extra space for guests or a private retreat. Whether you're seeking summer adventures on the lake or winter fun on the nearby snowmobile trails, this property is ideal for outdoor enthusiasts. Located just 40 minutes from Hidden Valley, it's easily accessible on a municipally maintained road, providing convenience and a sense of community. Bear Lake, situated in the Parry Sound District, is a hidden gem known for its clear waters, perfect for swimming, fishing, kayaking, and canoeing. Surrounded by lush forests and scenic hiking trails, it's an outdoor lover's paradise. The mix of cottages and year-round homes creates a tranquil yet vibrant atmosphere, making Bear Lake a highly desirable location for those seeking a peaceful escape. Don't miss out on this rare opportunity schedule your private showing today and start living the lake life! (id:55499)
RE/MAX Hallmark Chay Realty
315 - 1235 Richmond Street
London East (East B), Ontario
Great Investment Opportunity Or Live In Yourself! Spacious 2 Bed 2 Bath in Luxury Building that is University of Western Ontario! This is the premium destination for students living in London. The current lease is in place until April 26, 2025 and the Seller has terminated the management contract and has informed the tenant they will not renew the lease (unless the buyer wants to keep the tenant currently paying $2390/month. Buyers can use the property for themselves after the lease term. (id:55499)
RE/MAX Excel Realty Ltd.
2318 Pickerel & Jack Lake Road
Armour, Ontario
ULTIMATE FOUR-SEASON LAKESIDE RETREAT! Welcome to 2318 Pickerel & Jack Lake Road, an unparalleled private estate offering 1,752 feet of pristine shoreline and 34.7 acres of secluded beauty on Pickerel Lake. This 6,290 sq ft year-round home is the ultimate family resort or corporate retreat, designed for those who love active living and recreation. INDOOR SPORTS & WELLNESS CENTER - Enjoy the climate-controlled indoor heated pool and an exercise room, all complemented by a change room, shower and washroom. Challenge friends on the dual racquetball/squash court with an adjustable glass wall or unwind in the hot tub. OUTDOOR & GAMES ENTERTAINMENT - Take the competition outside on the full-size tennis court, inlaid shuffleboard court, and natural sand beach. Indoors, the expansive games room features a pool table and shuffleboard table, perfect for endless fun. Walk, ride or hike your own private trails throughout the property. Or ride the snowmobile trails (OFSC D123) nearby. LUXURY & COMFORT - The open-concept great room boasts a cathedral pine-accented ceiling, woodstove, and breathtaking lake views. Multiple walkouts lead to an expansive deck, ideal for sunset gatherings. A bright dining area, modern kitchen with stainless steel appliances and granite countertops, and main-level laundry facilities offer ease and functionality. ADDITIONAL FEATURES - A heated triple-car garage, whole-home Generac generator, and hundreds of kilometers of snowmobile trails just outside your door make this the ultimate four-season retreat. Also a detached double car drive shed, ideal for storing all of your sports toys! Whether for family gatherings, corporate escapes, or rental potential, this property delivers luxury, recreation, and tranquility in one breathtaking package. Located just 30 minutes from Huntsville & 1 hour from North Bay. Book your private tour today! (Note: Property is vacant and some photos have been virtually staged) (id:55499)
RE/MAX Hallmark Chay Realty
1203 - 4900 Glen Erin Drive
Mississauga (Central Erin Mills), Ontario
Located in prime Central Erin Mills, this stunning 2-bedroom, 2-bathroom, Approx 900 SF, mid-raised corner unit, offers modern kitchen with Stainless steel appliance and granite counter top. Lots of windows brings natural lights filled with sunken rooms. Practical layout with no wasted spaces, split two bedrooms each has own 4pc bathroom. Kitchen with breakfast area has direct access to the large open balcony with unobstructive view of the Erin Mills Town Center and Parks. Unbeatable convenience location with reputable schools such as Credit Valley elementary, Thomas Middle School, John Fraser high school and Gonzaga Catholic High School. Steps to Credit Valley Hospital, supermarkets, restaurants, and top amenities. Closet to UTM Campus, Square One, Erin Mills Go Bus and HWY 403. Well managed building with plenty of visitor parking. This condo is perfect for first time buyers and downsizing. Move-in ready! (id:55499)
Royal LePage Real Estate Services Ltd.
2801 - 430 Square One Drive
Mississauga (City Centre), Ontario
Brand-New, Never-Lived-In 1-Bedroom Condo, Located In The Heart Of Mississauga City Centre, This Upgraded unit has Wood Laminate Flooring, Stainless Steel Appliances, Built By Developer Amacon, This Condo Reflects Quality Craftsmanship And Attention To Detail. Walking distance to Square One Shopping Centre, City Centre, Cafes, Restaurants, Bars, Entertainment Options. Sheridan College, The YMCA, And Cineplex Movie Theatres, Added Convenience with Food Basics Grocers on the Ground level (id:55499)
West-100 Metro View Realty Ltd.
8 - 1162 King Road
Burlington (Lasalle), Ontario
Newly Renovated 1,410 SqFt Commercial Space with Accessible Bathroom Versatile space suitable for a wide range of business and commercial uses. Features include 24 ft clear ceiling height, a 10 ft x 10 ft drive-in overhead door, bright modern glass doors, and a full sprinkler system. Situated in a desirable, well-maintained complex between Plains Road and North Service Road in Aldershot, with excellent access to major highways QEW, 407, and 403. (id:55499)
Century 21 Best Sellers Ltd.
8 - 1162 King Road
Burlington (Lasalle), Ontario
Newly Renovated 1,410 Sq Ft Commercial Space with Accessible Bathroom Versatile space suitable for a wide range of business and commercial uses. Features include 24 ft clear ceiling height, a 10 ft x 10 ft drive-in overhead door, bright modern glass doors, and a full sprinkler system. Situated in a desirable, well-maintained complex between Plains Road and North Service Road in Aldershot, with excellent access to major highways QEW, 407, and 403. (id:55499)
Century 21 Best Sellers Ltd.
17 Haverson Boulevard
Toronto (Keelesdale-Eglinton West), Ontario
Absolute Dream Home! This custom-built, three-storey home seamlessly blends elegance and functionality. Nestled in a family-friendly neighborhood, just a short walk to the upcoming Eglinton Subway Line. The formal living and dining rooms create an inviting atmosphere for refined entertaining, while the chefs kitchen is a culinary delight with granite countertops, a custom range hood, a stylish backsplash, and a convenient breakfast bar. The family room flows effortlessly to a stunning wooden deck, leading to a fully fenced yard, perfect for hosting social gatherings or enjoying a peaceful retreat. The primary bedroom, featuring a built-in wall unit, a large closet, and a luxurious spa-like ensuite adorned with natural stone finishes. Two additional sunlit bedrooms provide ample space and storage for family or guests. The third-floor retreat includes a private bathroom, 2 skylights and two bonus rooms that offer endless possibilities. Use as home office, playroom, additional living space, 2 additional bedrooms or easily convert into a second primary bedroom. The lower level adds to the home's versatility with a rough-in for a kitchen, a separate entrance, and convenient access to the built-in garage. Take a virtual tour today and fall in love with your future dream home! (id:55499)
RE/MAX Condos Plus Corporation
208 Glen Oak Drive
Oakville (Wo West), Ontario
View Virtual Tour +Online Brochure +Floor Plan+ Survey all Attached**True Muskoka in the City**This captivating Upgraded Top to Bottom3+1Br, 3 Washroom Rare Raised Bungalow has Approx. 2600 sft of live space & sprawls almost 1/4th of an Acre backing onto Water Flowing Creek that flows into Lake Ontario, Mature Trees in a Private Backyard on a very quiet street where tranquility finds its home, Beside Park &Walkways.....Short Walk to Lake & among most posh neighborhoods in South Oakville Ranked Most Expensive City in Canada! Upgrades Galore!!! $$$ Spent on Upgrades!!! This True Gem is Rare to Find, Steps to the Lake is on a 70 ft wide lot, Huge Liv Rm w/Rare Cathedral Ceiling& Picture Windows w/gorgeous Private View, Modern Open Concept Gourmet Kitchen w/Centre Island, Quartz Counters, Quartz Backsplash, &Dining Area, Master Br w/Ensuite Wr & W/I Closet,2+1 Other Spacious Bedrooms, Located on a very quiet tree-lined street /no throughway traces it ends on Greenspace with beautiful walkways, Walk Down to a completely renovated basement includes a large recreation room, extra bedroom/Gym/Home Theatre Rm, updated bathroom, wet bar, laundry, the Huge Private Backyard embraces comes with Gazebo & Potential for Hot Tub, Fire Pit, Gas B.B.Q Line & even a Hammock to relax in a Forest Like Setting offering the perfect backdrop for serene evenings. Pls see the list of Upgrades attached, Further Potential for Circular Driveway to Potential Double Car Garage, Steps to Among Most prestigious schools in Canada, High End YMCA & Trafalgar Community Olympic size Pool, Close to Downtown Lakeshore & Historic Kerr Village Entertainment, QEW &G.O Station. "New WALMART opening very close on Rebecca St. This year." "ONE OF THE MOST PRESTIGIOUS STREETS IN OAKVILLE" EXTRAS With Over $300,000 spent on Quality Upgrades from Top to Bottom. New Furnace & A/C, New Tankless Water Tank, New Flooring throughout, New Very Rare Extra Large Sit Down Porch, New Doors & New Triple Glazed Windows. (id:55499)
Executive Homes Realty Inc.
108 - 395 Dundas Street W
Oakville (Go Glenorchy), Ontario
Experience modern living in this brand new, never-lived-in, ground-level condo featuring 2 bedrooms and 2 full bathrooms in prime Oakville location! . Enjoy the convenience of a walk-out to a spacious 270 sq. ft. patio, complete with a water hose and gas hookup perfect for outdoor entertaining. The open-concept layout boasts approximately 12 ceilings in the living room and kitchen, creating a bright and airy feel. The sleek kitchen features an island, ideal for cooking and entertaining. The entryway includes a walk-in coat closet adding functionality to the space. Building amenities on the 3rd floor include a party room, games room, and access to an outdoor terrace featuring barbecues and seating areas. Benefit from 24-hour concierge service and a Smart Access system with keyless entry for enhanced security and convenience. Includes 1 parking spot and 1 locker. Conveniently located just minutes from Highways 407 and 403. See attached for the floor plan. (id:55499)
Century 21 Leading Edge Realty Inc.
251 Hanover Street
Oakville (Wo West), Ontario
Welcome to the Royal Oakville Club, where prestige, elegance, & modern luxury define an exceptional lifestyle. Premium lot overlooking Park! Luxury living with no grass to cut! Nestled in prime West Oakville, this sought-after community offers unparalleled convenience, just steps from Lake Ontario & historic downtown Oakville, where you can explore boutique shops, fine dining, & waterfront charm.The Belcourt model by Fernbrook, spanning approximately 3,217 sq. ft., is a masterpiece of sophisticated design & superior craftsmanship. This stunning 3-bedroom, 3.5-bathroom residence is enhanced by 9 & 10 ceilings, California shutters, engineered hand scraped hardwood floors, custom cabinetry, designer tiles, pot lights, & elegant light fixtures. An elevator spanning all levels ensures effortless mobility, from the basement to the expansive rooftop terrace. Designed for seamless entertaining & refined living, the great room & formal dining room share a two-sided gas fireplace, creating a warm & inviting ambiance. The chefs kitchen features deluxe cabinetry, quartz countertops, a large island with a breakfast bar, & premium Wolf & SubZero appliances, while the sunlit breakfast room opens to a private terrace. Upstairs, luxury & comfort await with a laundry room, three spacious bedrooms, & two spa-inspired bathrooms. The primary retreat boasts a private balcony & a lavish ensuite with a freestanding soaker tub & a glass-enclosed shower. The ground floor offers a versatile media room, a 4-piece bathroom, a mudroom with double closets, & inside access to the double garage. With superior construction, energy-efficient features, & an enviable location, this exquisite Fernbrook townhome offers an unparalleled living experience in one of Oakvilles most coveted neighbourhoods. (id:55499)
Royal LePage Real Estate Services Ltd.
205 - 36 Howard Park Avenue
Toronto (Roncesvalles), Ontario
Welcome to your perfect city pad! This beautifully designed bachelor(ette) condo offers style, comfort, and an unbeatable location right in the heart of vibrant Roncesvalles. Bright and airy, the space is filled with fantastic natural light, highlighting sleek engineered hardwood floors and thoughtful layout. A functional and roomy kitchen makes cooking, dinning and entertaining a breeze, featuring custom Aya cabinetry, integrated appliances, and an over-sized quartz island. You'll also love the impressive amount of built-in storage that keeps everything effortlessly organized. Whether you're stepping out to enjoy the neighbourhood's award-winning restaurants (Stop, The Ace and Musoshin are a stone's throw away), charming shops (well hello there, Avenue Daughter and Baa Bazaar), and epic parks (High Park and Sorauren at your door), or just staying in to enjoy a space of your very own, you'll relish every minute here. Ideal for first-time buyers, investors, or anyone looking to live in one of Toronto's most beloved communities. Don't miss this gem - a stylish, low-maintenance lifestyle awaits! (id:55499)
Bosley Real Estate Ltd.
1812 - 156 Enfield Place
Mississauga (City Centre), Ontario
Spacious condo with 2 full size bedrooms and walk-in closet. Located in the hearth of Mississauga Square Only minutes away from Hway403/401/Airport, GO Transit, City Hall/Celebration Square. Move in ready, $$$ spent on upgrades, Brand new Kitchen and washroom vanity with stone countertops. Fridge, Stove, Dishwasher, Washer/ Dryer included. Excellent recreational facilities in the building including Indoor Pool, Sauna, Jacuzzi, Library Area, TV Room, Party Room, Guest Room, Billiard, Squash, Gym and more.... (id:55499)
Homelife Classic Realty Inc.
507 - 55 Speers Road
Oakville (Qe Queen Elizabeth), Ontario
Welcome to the Empire and Senses Condos. This Large One Bedroom + Den has a Large Open Concept feel with Large shared bathroom. Easy access to Oakville Go Station, Minutes to QEW/403. Steps from Groceries and Downtown Oakville. Parking and Locker Owned. Abundance Amenities. (id:55499)
Homelife Classic Realty Inc.
38 Barnyard Trail
Barrie, Ontario
Perfect Opportunity for First-Time Buyers & Savvy InvestorsThis brand new, never-lived-in home offers the ideal combination of modern style, space, and functionality, highlighted by its eye-catching modern elevation. Inside, you'll find 3 spacious bedrooms and 3 sleek bathrooms, along with a fully upgraded, open-concept layout designed for comfortable living. The heart of the home is the chefs kitchen, featuring quartz countertops, brand new appliances, and premium finishes perfect for everyday cooking or hosting. Step outside to enjoy a finished wooden deck in the backyard, ideal for relaxing or entertaining. Located just 4 to 10 minutes from the GO Station, beach, Costco, Walmart, and major highways, this home delivers on convenience, style, and long-term value. Don't miss this incredible opportunity! (id:55499)
RE/MAX Realty Services Inc.
56 Draper Crescent
Barrie (Painswick North), Ontario
BEAUTIFUL FAMILY HOME IN PAINSWICK WITH TASTEFUL UPDATES & AN ENTERTAINMENT-READY BACKYARD! Welcome to this wonderful 2-storey home situated on a quiet side crescent in the heart of Painswick, where convenience meets family-friendly living! This property's classic brick exterior with black accents and a double garage exudes timeless charm, while the pie-shaped lot offers a spacious backyard designed for relaxation and entertainment. The back deck with a privacy wall, patio, and firepit area are perfect for entertaining, while the sizeable fully-fenced yard offers plenty of space for the kids to play or the pets to run. The backyard is complemented with two handy garden sheds - perfect for storing tools and toys. Inside, the main floor offers a functional layout with an open-concept kitchen overlooking a bright and inviting breakfast and dining areas, featuring large windows, sleek white cabinetry, stainless steel appliances, and plenty of room for entertaining or everyday meals. The combined family and living room is a great spot to relax and put your feet up. A separate side door entry conveniently leads to a combined laundry/mudroom with direct garage access, where you'll find bonus storage space for the boots and jackets, making daily routines a breeze. Upstairs, the spacious primary bedroom is your personal retreat, boasting a 5-piece ensuite and a walk-in closet. The partially finished lower level offers a large rec room with an oversized basement window and a spacious storage room with a bathroom rough-in, providing an opportunity to increase the finished space if you'd like. Located near parks, schools, transit, library, shopping, and dining and just minutes from Downtown Barrie and Centennial Beach, this home offers everything you need in a thriving community. Don't miss the opportunity to make this property your next #HomeToStay! (id:55499)
RE/MAX Hallmark Peggy Hill Group Realty
149 Dunlop Street E
Barrie (Lakeshore), Ontario
Extremely Rare Retail Corner With Great Exposure Fronting Dunlop & Mulcaster. Walking Distance To Our Barrie Harbour. Lease As Little As 18 Months To 24 Months. Great For "Pop Up" Retail. (id:55499)
RE/MAX Premier Inc.
17 Oak Street
New Tecumseth (Alliston), Ontario
Here Is Your Chance To Own This Pleasing Brick Bungalow In The Quiet, North End Of Alliston On A Gorgeous , Oversized (Over 9,800 Square Foot) and Private, Mature Treed Lot!!!!! Enjoy Peaceful & Relaxing Tranquility In Your Backyard Retreat!!! Great Location In Charming New Tecumseth Community! Walk To Schools, Parks, River, Downtown Alliston, Hospital and Shopping. Squeaky Clean with Many Updates Features Newer Windows, Skylight In Spacious Foyer, Updated Bathrooms, Updated Furnace & Roof (No Receipts), New Garage Door With Door From Garage To Fenced, Backyard, Offering An Open Concept FloorPlan with Good Sized Rooms. LivingRoom with Fireplace & Flooded with Natural Daylight, Granite Counters in Kitchen with New Porcelain Flooring and Door to Backyard to a Nice Deck to Enjoy Outdoor Living, Refinished & Stained, Hardwood Flooring On Main Level, No Carpets Anywhere! The Spacious Basement Has Potential For In-Law Suite. Open Concept Rec Room with Wood Burning Fireplace and a 4th Bedroom, Full Renovated, Bathroom and Spacious & Cheerful, LaundryRoom/CraftRoom and Tons Of Storage Space. Basement Level Floors Painted & Requires Your Choice Of Finishing whether it be with Laminate or Carpet. This Adorable & Affordable Bungalow Can Be Yours To Call Home for Your Growing Family in a High Demand Location & Family Friendly Community!!!!! Please Note: Some Photos Have Been Virtually Staged. Show Anytime!!!!! (id:55499)
Right At Home Realty
340 King Street E
East Gwillimbury (Mt Albert), Ontario
Charming 3-bedroom family home featuring beautiful hardwood floors and a bright, open layout. The main floor offers an inviting entry with soaring ceilings, conveniently located laundry room, a 2 pc bath and access to the garage. Host cozy dinners in the dining room just off the kitchen with gas fireplace and walk out to upper level deck. The spacious primary is a true retreat with walk in closet, 3 pc ensuite and natural light pouring in. The finished walk out basement presents exciting potential for a separate apartment or in-law suite with a private entrance. Enjoy your morning coffee overlooking the beautiful treed backyard or watch the kids play at the park from your front porch. Ideally located near schools, parks, and shops, this home offers comfort, convenience, and investment opportunity all in one! (id:55499)
Royal LePage Rcr Realty
1701 - 89 South Town Centre Boulevard
Markham (Unionville), Ontario
Welcome Home! Conveniently Located Near Downtown Markham, This Amazing 1 + Den Condo Unit Has An Open Concept Floor-Plan, High Ceilings And An Abundance Of Natural Light. Situated On One Of The Highest Floors In The Building, You Can Enjoy A Clear View Overlooking The City. Or Use The Many Amenities That This Building Has To Offer. (id:55499)
Exp Realty
15 Miles Court
Richmond Hill (North Richvale), Ontario
Welcome to this premium pie-shaped lot situated on a tranquil, private court in the highly sought-after North Richvale neighbourhood. This charming 3+3 family home boasts a cozy family room with a brick fireplace that seamlessly flows into a modern kitchen equipped with stainless steel appliances, granite countertops, and a stylish custom backsplash. The combined living and dining area features a walkout to a deck, perfect for enjoying outdoor gatherings. The primary suite offers spacious his/hers large walk-in closet and a luxurious, upgraded 5-piece ensuite with jacuzzi and spa shower. Upgraded main bath with double vanities, second floor laundry for added convenience. The finished basement includes a separate entrance, secondary laundry, a full kitchen, a bedroom, and a bathroom, making it an ideal space for additional income or an in-law suite. Conveniently located close to public transportation, great schools, JCC/Lebovic Campus, Rutherford marketplace shopping, and all other essential amenities, this property combines comfort, functionality, and prime location. Huge Irregular Lot Widening approx 70 Feet across the rear! New Roof 2018, New Windows 2018, Instant Hot Water Heater, Electronic Air Cleaner, Roof Insulation. 2 Large Garden Sheds, 2 Fireplaces. (id:55499)
Forest Hill Real Estate Inc.
989 Lockie Drive
Oshawa (Kedron), Ontario
Built in 2023, this 3 bed, 3 bath home offers approx. 1,900 sq ft of beautifully upgrade modern living space. Features include a covered concrete front porch with soffit lighting, durable vinyl flooring throughout the main floor, 9 ft ceilings throughout, California shutters on the main floor, and marble in the front hallway. The kitchen boasts Caesar stone countertops, a Zellige tile backsplash, counter extension upgrade, and all black hardware and faucets throughout the home. The open concept great room is filled with natural light. Upstairs, the primary suite includes a large walk-in closet with custom organizers and a 4-pc ensuite and electric fireplace. Additional highlights: large basement windows, 6 flat baseboards, attached garage with direct entry, and a fully fenced yard (to be completed upon closing) in a quiet, family-friendly neighbourhood. Tons of upgrades check out additional feature sheet. (id:55499)
Sutton Group-Heritage Realty Inc.
39 Sheldonbury Crescent
Toronto (L'amoreaux), Ontario
Rare opportunity to own this beautifully maintained and spacious 2 storey, 4 bedroom detached home in highly desired Bridlewood family neighbourhood on 60X110.75 lot. Located on child safe crescent with a large private yard backing onto greenspace. Newer kitchen, lots of hardwood throughout including untouched hardwood under carpet. Large finished basement with lots of storage and workbench. Upgraded electrical to 200 amps. Minutes to 401, DVP and 404. Steps away from TTC, schools, parks, bike trails restaurants and shopping. Close to hospitals, community rec centres and many amenities. Short walk to Bridlewood Park for family fun including tobogganing, tennis, splash pad, children playground and walking trails. (id:55499)
RE/MAX Hallmark Realty Ltd.
1 Town Centre Court
Toronto (Bendale), Ontario
Welcome to this truly rare Loft-Style 3 Bedroom Corner Townhouse! It is 1,295 sq.ft. corner unit, with an additional 74 sq.ft. private patio, offers unparalleled luxury in the heart of Scarborough City Centre. Designed to impress with a modern open-concept layout, soaring floor-to-ceiling windows, and sun-drenched west and south exposures.The home has been tastefully upgraded with 3-year new engineered hardwood floors, custom tile flooring at the entryway, customized bay windows, custom built-in shoe closet, custom curtains, custom his & hers closet space in the master bedroom and elegant French-style arched doorways, along with countless thoughtful details that add warmth and sophistication.The loft-style second floor offers a beautiful overlook into the main living area, adding a contemporary and airy charm. Enjoy the convenience of two private entrances. Very convenient location, Walk to Scarborough Town Centre, supermarkets, TTC, YMCA, and the STC Library, with quick access to Highway 401. Amenities include 24-hour security, an indoor pool, whirlpool, and a fully equipped gym.This is not just a home, it's a lifestyle. (id:55499)
Dream Home Realty Inc.
47 Natalie Place
Toronto (South Riverdale), Ontario
Welcome Home - 47 Natalie Place is waiting for you! Tucked away in a quiet pocket of vibrant Leslieville, this bright and beautifully maintained freehold townhome offers the perfect balance of convenience and serenity. Inside, you'll find approximately 1,600 sq ft of thoughtfully designed living space, filled with recent upgrades that truly make a difference including triple-pane windows, a new front door, a renovated primary ensuite, and an attached private one car garage, which makes for convenient parking! The open kitchen features new stainless steel appliances and flows naturally into a cozy living and dining area perfect for everyday living and easy entertaining. Not to mention the large terrace off of the kitchen that is perfect for hosting summer BBQs with family and friends, or the perfect spot to soak up the sun while you sip on your morning coffee. On top of all this, the house also features custom extensive soundproofing that has been added to ensure a peaceful, quiet atmosphere at all times. You can truly feel the pride of ownership in this home. Natalie Place is a quiet street that will have you feeling like you live in the suburbs, but the convenience of the city is only steps away. You are a short walk to Queen Street East, with some of Toronto' s best coffee shops, restaurants, parks, and transit connections right at your doorstep. You are also in a great school district and an easy commute to downtown. Its a true community vibe welcoming, walkable, family-friendly, and full of life. Do not miss your chance to call 47 Natalie Place "Home"! (id:55499)
Keller Williams Advantage Realty
1796 Whitestone Court
Oshawa (Samac), Ontario
Searching for an all-brick home at the end of a quiet cul-de-sac with no sidewalks in an amazing catchment where you can grow your family? 1796 Whitestone Court offers a premium pie shaped lot that extends to a whopping 78, and 116 ft at its largest points a mere 5-minute drive away from TWO Costcos! The modern eat-in Kitchen offers SS appliances, Quartz countertops (2025), backsplash (2025), & roomy breakfast bar. A sliding patio door walkout to the rear yard offers easy access & privacy ensuring effortless entertaining awaits you as early as Spring 2025! Curl up in your cozy family room with a gas burning fireplace. The 2nd storey bedroom level offers walk-in closets in 3 of the 4 impressively large bedrooms. The primary bedroom walk-in closet is massive! The additional lower-level 5th bedroom w/ walk-in closet is perfect for a nanny, in-law, or private teen suite. This delightful property is just a short walk to Parkwood Meadows Park & The Delpark Homes (Legends)Centre. (id:55499)
Royal LePage Connect Realty
Upper - 1513 Pharmacy Avenue
Toronto (Wexford-Maryvale), Ontario
Beautiful, charming raised bungalow located in the desirable Wexford-Maryvale community in Scarborough. Three spacious bedrooms and a beautiful backyard make this home perfect for families or anyone who desires ample living space. The hardwood flooring throughout the home adds a touch of elegance and warmth. The kitchen has been recently updated with new stainless steel appliances, and has a spacious island, making cooking enjoyable. This home is situated in a convenient location, with easy access to shopping, restaurants, and transit. Don't miss out on this opportunity to rent this great home. Tenants pay 60% of utilities and are responsible for maintaining the lawn. Two parking spaces are included in the rent, a third parking space is available for an additional $100/month (id:55499)
Royal LePage Real Estate Services Ltd.
128 Summer Street
Oshawa (Central), Ontario
Discover An Exceptional Opportunity With This Premium Triplex At 128 Summer St. This Versatile Property Features 3 Self-Contained Units Each With A Private Entrance For Ultimate Privacy And Flexibility. The Basement Level Offers A Comfortable 1-Bedroom Suite With A 3-Piece Bathroom, A Cozy Family Room And A Private Kitchen, And A Separate/Private Thermostat Control. Flooring Was Upgraded In 2018. New Egress Window Installed In 2018. New Utility Room Sump Pump Installed 2024. The Main Level Impresses With 2 Large Bedrooms, A Spacious Living Room, A 4-Piece Bathroom And Its Own Full Kitchen, And A Separate/Private Thermostat Control. Flooring Was Upgraded In 2018. The Expansive Second Floor Boasts 3 Bedrooms, A 4-Piece Bathroom, A Generous Sized TV Room, A Private Kitchen, A Deck Overlooking The Backyard, And Its Own Ensuite Washing Machine And Dryer. This Level Also Enjoys Its Own Separate Thermostat. Flooring Was Upgraded In 2024, New Deck Posts & Stairs In 2024. To Make This An Ideal Home And/Or Investment Property, Additional Upgrades Include - A Brand New Boiler System In 2022 - All Windows On The Property Were Installed Either 2018 Or 2024 - The Driveway Was Re-Paved In 2023. Whether You Choose To Live In One Unit While Renting The Others, Accommodate A Multigenerational Family, Or Capitalize On A High-Income Investment, This Property In The Heart Of Oshawa Is A Rare Find. (id:55499)
Housesigma Inc.
106 Cedar Brae Boulevard
Toronto (Eglinton East), Ontario
Estate of Opportunity for Dream Home Creators, Builders, and Investors! Situated in the prestigious Cedar Brae neighborhood, this expansive estate (99.94 x 444.49 feet) offers direct views to Hague Park and Highland Creek. Ideally located near Eglinton "GO" Station, Kennedy Subway, Highway 401, schools, shopping centers, and a hospital. This property boasts an open-concept living and dining area, three spacious bedrooms, and a sunroom that opens to a lush, expansive backyard. The estate also features a separate entrance to the basement, providing potential for rental income or a private in-law suite. Recent exterior updates include modern stucco, and a double garage adds to the property's appeal. This is a rare chance to invest, build, or create a dream estate in a prime location! **EXTRAS** Property SOLD " as is" (id:55499)
RE/MAX Excel Realty Ltd.
Ph2 - 25 Grenville Street
Toronto (Bay Street Corridor), Ontario
One of a kind south-facing penthouse at The Gallery lofts! Over 1200 sqft of renovated living awaits - welcome to life at the top! Arched floor to ceiling windows, travertine floors, granite counters w/ breakfast bar, premium chef's kitchen with pantry, private master ensuite, ample closet space, wood burning fireplace! Steps to Yonge St/TTC/Subway. Two car tandem parking underground. (id:55499)
Ipro Realty Ltd.
2401 - 470 Front Street W
Toronto (Waterfront Communities), Ontario
Experience luxury living at its finest in this stunning, brand-new 2-bedroom, 2-bathroom condo at THE WELL, Toronto's premier new address. This unit features a rare and highly functional layout, designed to maximize both comfort and efficiency. Boasting a modern open-concept design, high-end finishes, and floor-to-ceiling windows that flood the space with natural light, this condo is perfect for urban professionals or down-sizers seeking a turnkey lifestyle. Enjoy breathtaking city views from your private balcony, and the convenience of a parking spot and storage locker. The Well offers world-class amenities, including a state-of-the-art fitness centre, yoga studio, indoor pool, concierge service, party room, and outdoor terrace. Steps away from downtown's newest outdoor shopping centre offering vibrant dining, shopping, and entertainment, this is your chance to own in one of Toronto's most coveted luxury residences! (id:55499)
Property.ca Inc.
3208 - 11 Yorkville Avenue
Toronto (Annex), Ontario
Welcome to 11 Yorkville, Gorgeous 1 Bedroom Plus 1 Den 1 Bathroom Suite Available For Rent. Located In The Heart Of Downtown Toronto. Very Convenient Location At the Intersection of Yonge & Bloor. Bloor-Yonge Subway Station At The Doorstep. This Unit Has an Amazing South Facing View. Modern Open Concept Kitchen Features High-End Stainless Steel Appliances. Close to University of Toronto. Toronto Metropolitan University, George Brown College, OCAD, And Many top-notch Notch Restaurants In the Yorkville Area. Amenities Included: Concierge, Gym, Party Room, Bar, Guest Suites, Hot Tub, Movie Theatre, Outdoor Lounge with BBQ, Pet Spa, Indoor and Outdoor Pool, Sauna, and Many More! (id:55499)
Century 21 Percy Fulton Ltd.
816 - 608 Richmond Street W
Toronto (Waterfront Communities), Ontario
This Corner Unit offers an efficient layout that maximizes both space and functionality. The Open-Concept design ensures a seamless flow between the Living, Dining and Kitchen areas, creating a Spacious and Inviting atmosphere. 9 Ft Ceilings enhance the sense of space and openness while a versatile Den can serve as a Second Bedroom, Home Office or Creative Space. Well-placed bedroom ensure privacy, 829 sq feet unit plus 86 sq feet balcony, this Loft is outfitted with quality modern features and finishes, including Stainless Steel Appliances, Exposed Concrete Feature Walls & Ceiling, Stone Surface Counters, Wood Flooring, Floor-To-Ceiling Windows & More. (id:55499)
Harvey Kalles Real Estate Ltd.
2302 - 55 Ontario Street
Toronto (Moss Park), Ontario
Brand New, Never Lived In At East 55. Perfect 1,157 Sq. Ft. Two Bedroom + Den Floorplan With Soaring 9 Ft High Ceilings, Gas Cooking Inside, Quartz Countertops, Ultra Modern Finishes. Ultra Chic Building with Great Outdoor Pool, Gym, Party Room & Visitor Parking. Actual finishes and furnishings in unit may differ from those shown in photos. **EXTRAS** Stainless Steel (Gas Cooktop, Fridge, Built-In Oven, Built-In Microwave), Stacked Washer And Dryer. (id:55499)
Brad J. Lamb Realty 2016 Inc.
305 - 55 Ontario Street
Toronto (Moss Park), Ontario
Brand New, Never Lived In At East 55. Perfect 739 SQ FT. One Bedroom + Den Floorplan With Soaring 9 Ft High Ceilings, Gas Cooking Inside, Quartz Countertops, Ultra Modern Finishes. Ultra Chic Building With Great Outdoor Pool, Gym, Party Room & Visitor Parking. Actual finishes and furnishings in unit may differ from those shown in photos. **EXTRAS** Stainless Steel (Gas Cooktop, Fridge, Built-In Oven, Built-In Microwave), Stacked Washer And Dryer. (id:55499)
Brad J. Lamb Realty 2016 Inc.
813 - 55 Ontario Street
Toronto (Moss Park), Ontario
Brand New, Never Lived In At East 55. Perfect 886 Sq. Ft. Two Bedroom Floorplan With Soaring 9 Ft High Ceilings, Gas Cooking Inside, Quartz Countertops, Ultra Modern Finishes. Ultra Chic Building with Great Outdoor Pool, Gym, Party Room & Visitor Parking. **EXTRAS** Stainless Steel (Gas Cooktop, Fridge, Built-In Oven, Built-In Microwave), Stacked Washer And Dryer. Actual finishes and furnishings in unit may differ from those shown in photos. (id:55499)
Brad J. Lamb Realty 2016 Inc.
609 - 55 Ontario Street
Toronto (Moss Park), Ontario
Brand New, Never Lived In At East 55. Perfect 947 Sq. Ft. Two Bedroom Floorplan With Soaring 9 Ft High Ceilings, Gas Cooking Inside, Quartz Countertops, Ultra Modern Finishes. Ultra Chic Building with Great Outdoor Pool, Gym, Party Room & Visitor Parking. **EXTRAS** Stainless Steel (Gas Cooktop, Fridge, Built-In Oven, Built-In Microwave), Stacked Washer And Dryer. Parking Included! Actual finishes and furnishings in unit may differ from those shown in photos. (id:55499)
Brad J. Lamb Realty 2016 Inc.
816 - 55 Ontario Street
Toronto (Moss Park), Ontario
Live At East 55! Perfect One Bedroom + den 998 Sq. Ft. Floorplan With Soaring 9 Ft High Ceilings, Gas Cooking Inside, Quartz Countertops, Ultra Modern Finishes. Ultra Chic Building With Great Outdoor Pool, Gym, Party Room & Visitor Parking. **EXTRAS** Stainless Steel (Gas Cooktop, Fridge, Built-In Oven, Built-In Microwave), Stacked Washer And Dryer. Actual finishes and furnishings in unit may differ from those shown in photos. Parking included. (id:55499)
Brad J. Lamb Realty 2016 Inc.
804 - 200 Sudbury Street
Toronto (Little Portugal), Ontario
Welcome to 1181QSW, a Luxury Boutique Condo Located In The Heart Of QUEEN WEST WEST & Some Of TO's Best nightlife. Quickly Becoming The Most Sought After Building In Queen West With Its Striking Architecture And Premium Location. Stunning Modern Finishes With Full-Pane Floor To Ceiling Windows With Custom Finishes Throughout. Enjoy Your Spa Like Shower And Upgraded Modern Kitchen Or Your Views Of Lake Ontario. This Modern Sanctuary Showcases Stunning Unobstructed West, Sunset Views. Steps To Restaurants, Nightlife And Future GO/UP Express Station at Queen/Dufferin. Sun Soaked Throughout. Spacious And Bright Primary Bedroom With Postcard City and Sunset Views. Entertain Your Guests In This Modern Showcase Of A Kitchen. Includes 1 PARKING And 1 LOCKER. 24 HR Concierge, State-of-the-Art Fitness Facility, Grand Party/Event Space And The Spectacular Zen Garden. **EXTRAS** This Is Your Executive Home Personified. You Will Not Be Disappointed. (id:55499)
Psr
508 - 386 Yonge Street
Toronto (Bay Street Corridor), Ontario
Large 1 Bed + Den with Massive Terrace and Locker in the Heart of Downtown @ Aura Condo. 630sf Interior + Approx. 330sf Terrace with Gas BBQ Hookup, Large Den Could Be a 2nd Bedroom. Amenities Include Outdoor Terrace with BBQs, Party Room, Cyber-Lounge, Billiards Room, Guest Suites, 24Hr Security. Direct Access To TTC Subway. Walk Score 100 - Steps/Mins To Planet Fitness, Starbucks, Farm Boy, Rexall, LCBO, Banks, Restaurants, Bars, Shopping, Entertainment, Eaton Centre, Vibrant Yonge St, Hospitals, Everything. Walk to U of T, TMU (Ryerson), Bay St Financial District, Hospitals, More. Photos of Vacant Unit. **EXTRAS** Appliances include Fridge, Range, Dishwasher, Microwave. Stacked Washer/Dryer. One (1) Locker. (id:55499)
Forest Hill Real Estate Inc.
202 - 458 Richmond Street W
Toronto (Waterfront Communities), Ontario
Brand New, Never Lived In At Woodsworth. Perfect Junior One Bedroom 519 Sq. Ft. Floorplan With Soaring 10 Ft High Ceiling, Gas Cooking Inside, Quartz Countertops, And Ultra Modern Finishes. Ultra Chic Building With Gym & Party/Meeting Room. Walking Distance To Queen St. Shops, Restaurants, Financial District & Entertainment District. Actual finishes and furnishings in unit may differ from those shown in photos. **EXTRAS** Stainless Steel (Gas Cooktop, Fridge, Built-In Oven, Built-In Microwave), Stacked Washer And Dryer. (id:55499)
Brad J. Lamb Realty 2016 Inc.
2nd Flr - 627 Bloor Street W
Toronto (Palmerston-Little Italy), Ontario
Entire 2nd floor for Lease on the South side of Bloor st West just West of Bathurst Street, large 3,250 Sq.Ft. available immediately. Bright and airy space with large windows. Several rooms currently used for executive offices and boardroom with majority of the space wide-open concept layout. Gross rent + property tax + utilities. Located close to all amenities, U of T, Christie Pits, TTC, The Annex, Seaton Village and much more. Currently used for office (Lots of office desks, chairs and office furnishing available for purchase or rent, price TBD). Will consider shorter term Lease with/without office equipment for the right user needing temporary office space commensurate on the Lease rate offer. Lots of potential for other uses including retail sales and services. Clean uses/non food preferred. One parking spot in the back. Women's and Men's washroom, kitchen, storage and lots of wide open space for a wide array of uses. Tenant pays gross rent + utilities + 16.65% of taxes ($1027.88/month). ***BONUS 2 MONTHS FREE RENT*** **EXTRAS** Some of the office furniture can be purchased or rented (TBA). (id:55499)
Intercity Realty Inc.
14 Parfield Drive
Toronto (Henry Farm), Ontario
* Fantastic Opportunity to Live in Highly Desirable Henry Farm Neighbourhood! * Warm & Inviting 4-Bedroom Executive Home on Family-Friendly Street is Lovingly Cared For and Well Maintained w/Pride of Ownership by Original Owners for 60 Years! * Fabulous & Welcoming Home with Spacious Principal Rooms, Main Floor Family Room/Den & Large Private Backyard is Perfect for Families of All Ages! * Living/Dining Rooms and Eat-In Kitchen are Sun-Filled with Warm, Natural Light Thanks to Large Floor-to-Ceiling Windows Overlooking the Front Yard & Private Backyard with Surrounding Gardens. * Spacious Upper Level Bedrooms are Bright & Inviting with Large Windows, Ample Closet Space & Hardwood Floors With Plenty of Room for Growing Families. * Work from Home with a Main Floor Office/Den, or Walkout to the Private Sunroom Addition & Large Fenced Backyard Great for Outdoor Family Fun, BBQs & Entertaining! * Sizable Finished Lower Level Offers Additional Space with Large Rec Room & Fireplace, 5th Bedroom Can Be Used as Home Office Space, Study or Music Area! * Excellent Prime Location, Only Steps to TTC Subway & Bus, Great Shopping, Schools, and Close to NYGH, GO Train, Fast Access To Hwy 401, 404/DVP & 407 * Enjoy Nearby Parks & Walking Trails, just a Short Walk from Home! * Move-In Ready or Customize To Your Taste Lots of Possibilities! * Don't Miss Out! * Come to the Open House: Sat April 26th & Sun April 27th, 2-4 pm! * (id:55499)
Ecko Jay Realty Ltd.

