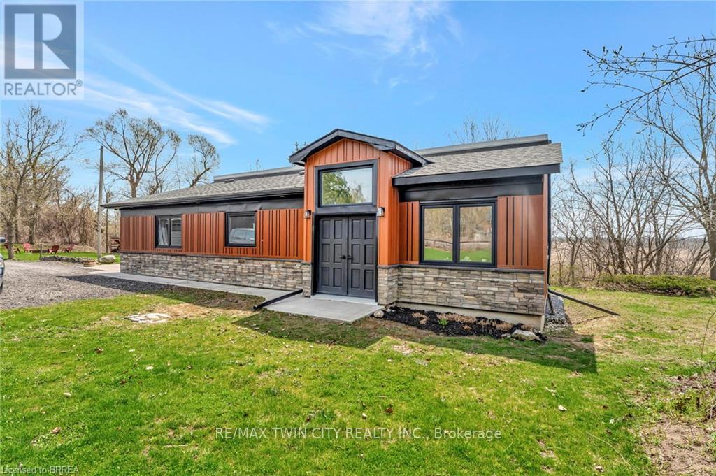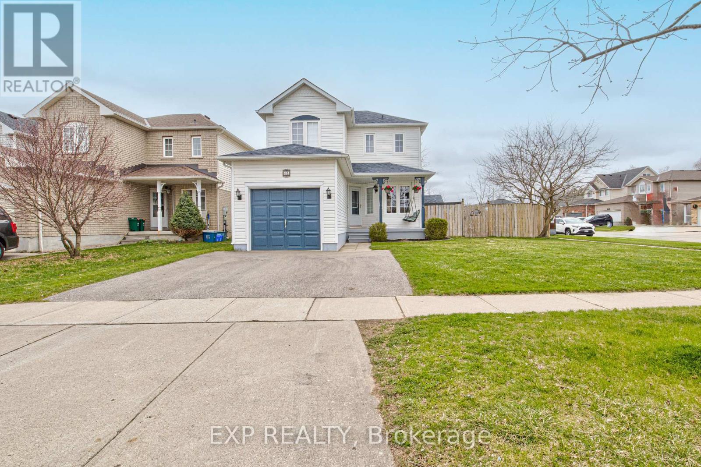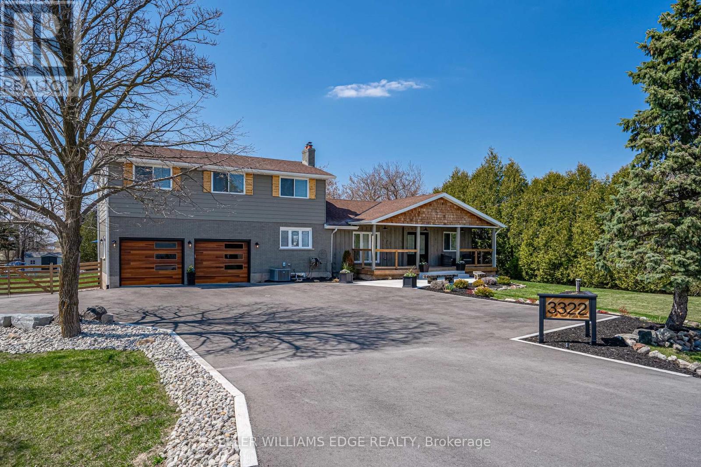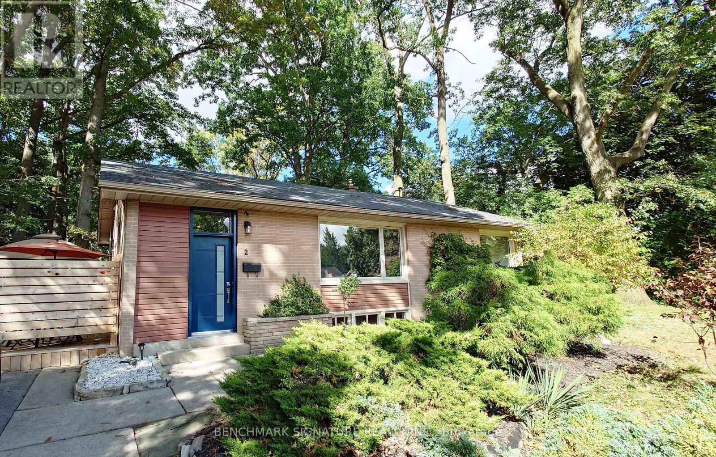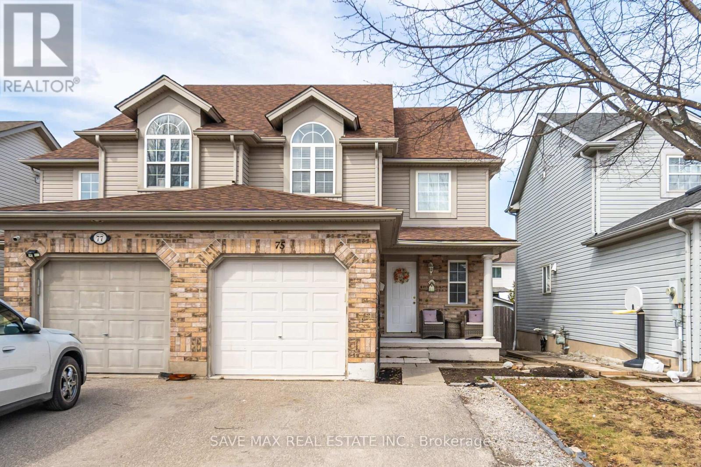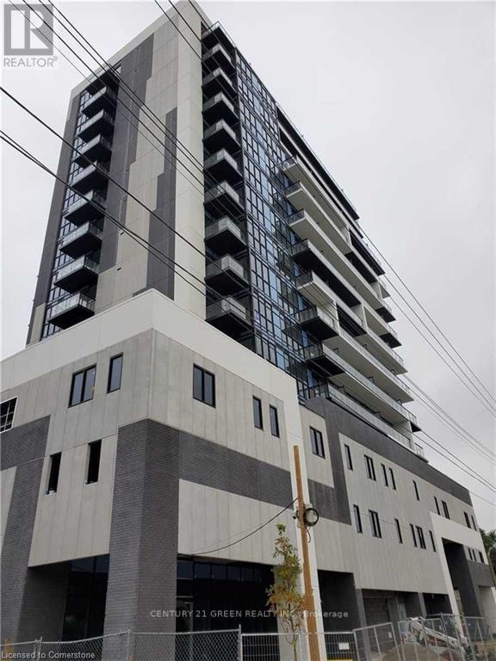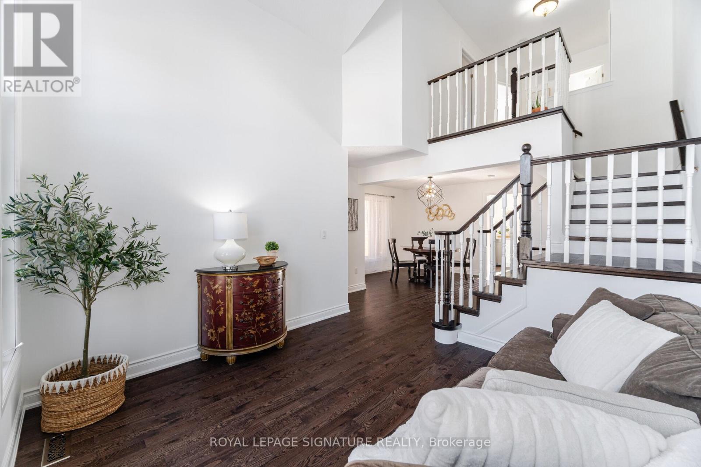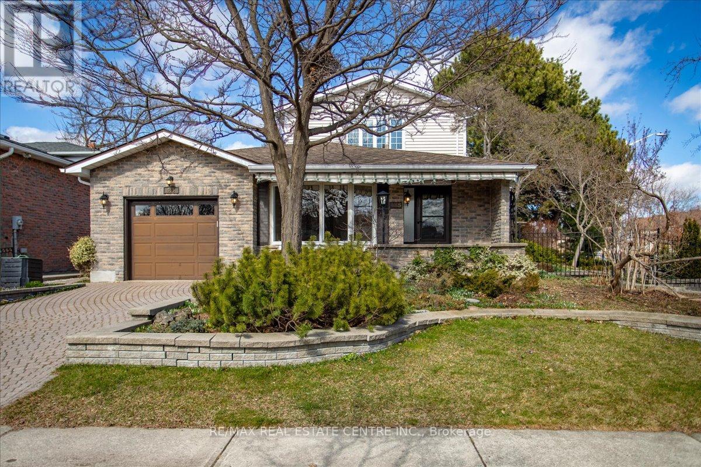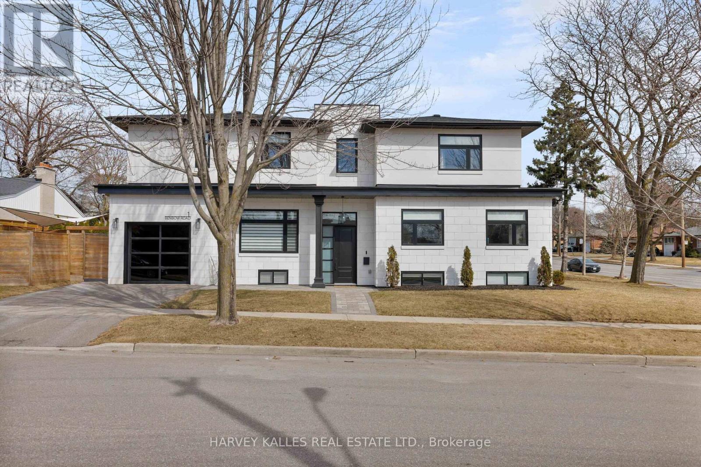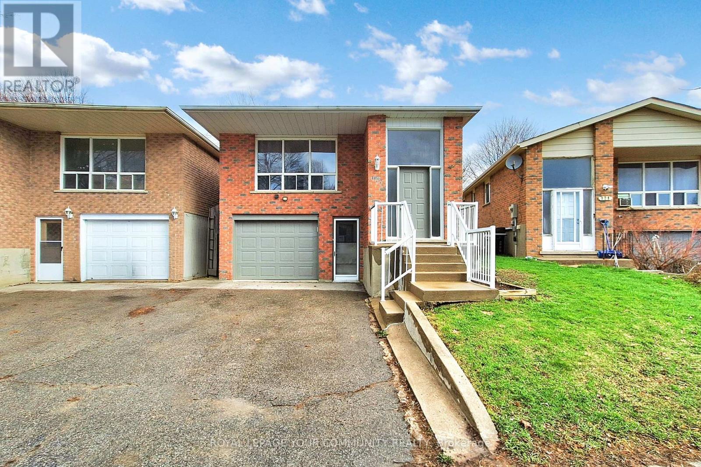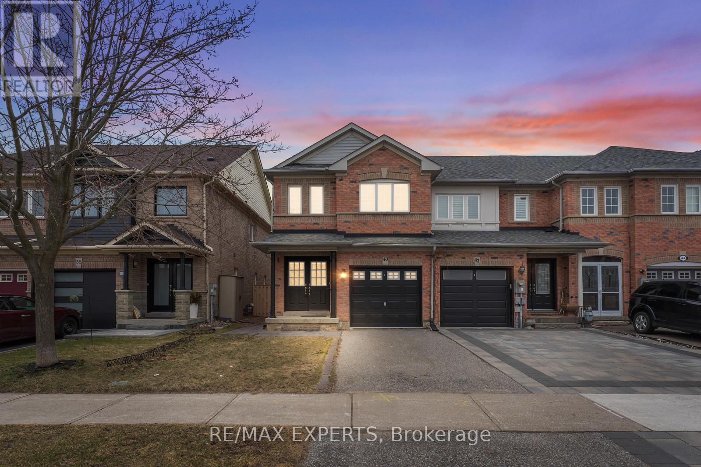1 Old Onondaga Road W
Brantford, Ontario
Welcome to this rare riverfront gem offering the best of both worlds-peaceful country living with quick access to city amenities! Nestled on nearly 4 acres along the scenic Grand River, this fully renovated 3-bedroom, 2-bath home offers endless potential inside and out. Step inside to a bright living room, dining area, and a large modern kitchen with ample counter space and cupboard storage- perfect for cooking and entertaining. This home offers a walk-out lower level featuring a large rec room, ideal for family time. Outside, enjoy peaceful views from the upper deck, or entertain guests on the outdoor patio, and take in the beauty of nature just steps from your door. The oversized double detached garage features in-law suite potential, giving you added flexibility for guests, extended family, or rental income. With 12 parking spots, you'll never run out of room! Located just minutes from schools, shopping, and Highway 403 access, this is the rural lifestyle upgrade you've been waiting for without compromising urban convenience! (id:55499)
RE/MAX Twin City Realty Inc.
58 Langlaw Drive
Cambridge, Ontario
Charming Family Home on a Desirable Corner Lot! Pride of ownership shines throughout this beautifully maintained, move-in ready home, perfectly situated in a sought-after neighborhood. Set on a fully fenced corner lot, this lovely property offers comfort, style, and outdoor living at its finest. Step inside to find a cozy living room with a welcoming fireplace, an open-concept dining area, and a spacious, functional kitchen all appliances included. A convenient 2-piece powder room completes the main level. Upstairs, you'll find 3 generous bedrooms, including a primary suite with a walk-in closet and a full bathroom. The finished basement offers additional living space ideal for a rec room, home office, or playroom. Outside is where this home truly shines: a large backyard designed for entertaining, featuring a 2020-built deck with a covered outdoor kitchen, a pergola, hot tub with gazebo, and plenty of room to relax or host family and friends. The attached single-car garage provides added convenience. This is the perfect place to raise a family and make lasting memories just move in and enjoy! (id:55499)
Exp Realty
3322 Regional Road 56 Road S
Hamilton, Ontario
Welcome to this exceptional 4+1 bedroom, 2.5-bathroom home, where luxurious renovations meet everyday comfortperfectly situated on a fully landscaped half-acre lot just minutes from schools, parks, restaurants and city convenience. From the moment you enter, you'll be wowed by the vaulted ceilings and expansive windows that flood the main living space with natural light. The open-concept layout is ideal for both entertaining and daily family life, with hardwood floors, high-end finishes, and thoughtful design throughout. The heart of the home is the sprawling kitchen, featuring quartz countertops, stainless steel appliances, and a massive island with seating. It flows seamlessly into the dining and living areas, all framed by dramatic ceiling heights and stunning views of the backyard. The main floor offers amazing functionality with a versatile office or 4th bedroom, perfect for remote work or guests, and a convenient main-level laundry room as well as half bath. Upstairs, three spacious bedrooms include a serene primary suite with a spa-like ensuite and walk-in closet. The fully finished basement adds a generous rec room, kids play area, gym space and a 5th bedroomideal for teens, guests, or whatever your heart desires! Outside, your private oasis awaits with a massive composite deck perfect for summer gatherings, barbecues, or quiet evenings under the stars. The fenced backyard has ample space for kids and dogs to roam freely. The surrounding fields create stunning sunrise and sunset views. This move-in-ready home offers the rare combination of space, style, and convenience, all in the quaint, family-friendly village of Binbrook and its just steps from everything you need. Dont miss outbook your private tour today and fall in love! (id:55499)
Keller Williams Edge Realty
2 Algonquin Crescent
London East (East O), Ontario
Detached bungalow situated in the quiet Fairmont neighborhood. It offers 2 bedrooms and 3 bathrooms, making it a comfortable home for a small family or couple. The property is likely well-maintained, with features typical of homes in this area, such as spacious living areas and a possibly finished basement. The neighborhood is known for being peaceful and family-friendly, with schools, parks, and amenities nearby. 2 Ensuite, almost 20 ft in length of quartz counter top and quartz backsplash. Induction cook top. Over 50 NOS of spot light. New windows, front and back doors. New cedar deck (Apporx 800 sqft.) **EXTRAS** Newly windows (2020), newly renovated with huge open deck area (id:55499)
Benchmark Signature Realty Inc.
75 Kearney Street
Guelph (Grange Road), Ontario
Welcome to 75 Kearney St Beautifully maintained 3-bedroom, 4-bathroom freehold semi-detached home with a finished basement, nestled in a quiet, family-friendly neighborhood!As you step inside, you'll immediately appreciate the well-designed layout. The renovated kitchen showcases modern white cabinetry, elegant quartz countertops, stainless steel appliances, and a stylish subway tile backsplash. It opens seamlessly into a bright living/dining area with a large window and sliding doors that flood the space with natural light.Upstairs, the spacious primary bedroom features a 3-piece ensuite and a large window. It easily accommodates a king-sized bed. Two additional generously sized bedrooms and another 3-piece bathroom complete the upper level.The finished basement offers a large recreation room and a modern 2-piece bathroom. Generous windows keep the space bright and welcomingperfect for entertaining or relaxing.Step outside to your private backyard! Enjoy summer BBQs or quiet evenings on the back deck with privacy walls. The fully fenced yard offers a safe and secure space for kids and pets to play. (id:55499)
Save Max Real Estate Inc.
603 - 128 King Street N
Waterloo, Ontario
This contemporary condo in downtown Waterloo is a prime opportunity for those seeking a dynamic urban lifestyle. Featuring 1 bedroom, a versatile den, and 1 bathroom, this stylish unit is designed for comfort and convenience. The spacious living area is bathed in natural light, creating a warm and inviting atmosphere. Step out onto the expansive 22 x 4.10" balcony and enjoy unobstructed views of the city below. Perfectly situated near Wilfrid Laurier and Waterloo Universities, this condo offers easy access to educational institutions, Technology Park, and a wide array of shopping and dining options. With great amenities, parking, and a locker included, this condo provides everything you need to live comfortably in the heart of it all. Whether you're a student, professional, or anyone who values urban living, this condo offers the perfect blend of location, convenience, and style. (id:55499)
Century 21 Green Realty Inc.
18 - 32 Arkell Road
Guelph (Kortright East), Ontario
Immaculate Modern Style Townhouse With 3+1 Bedroom 2 Washroom, 2 Car Parking. Located In High-Demand South Guelph Area. Open Concept Layout. Featuring Luxurious Kitchen With Stainless Steel Appliances. Convenient Ensuite Laundry. 3 Spacious Bedrooms & Office Room. Prim Bedroom With 4 Pc Ensuite. 4 Pc Washroom In The Main. Close To May Amenities And University Of Guelph. Easy Access To Major Roads, Highways And All Other Amenities. Tenant Pays All Utilities. (id:55499)
Homelife/future Realty Inc.
59 Edgevalley Drive
Toronto (Edenbridge-Humber Valley), Ontario
Splendor in Prestigious Edenbridge - James Gardens! Renovated Move In Residence on Substantial 66 foot wide x 163 foot deep lot. Detailed Renovations Throughout the Home including New Custom Millwork and Cabinetry in Kitchen and Family Room, New Hardwood Flooring, New Water and Drainage Around Exterior of Home, 150 Bottle Wine Fridge, New Landscaping and Privacy Trees, New Fence and Renovated Bathrooms, and New Laundry Room and Cabinetry .. Located in West Toronto's most prestigious community of Homes and Estates Nestled Within Massive Estate Residences, St. Georges Golf Club, James Gardens, The Humber River, Shops on The Kingsway and Humber Valley Shopping Center. Exceptional Future Option to build your custom bespoke 5,000+ sq ft Forever Home on 1/4 acre lot ..! South Facing Pool Sized Lot with Automated Irrigation System, Preferred Floor Plan with Main Floor Powder Room and Ideal Indoor / Outdoor Entertaining Spaces, Walkout from Chefs Kitchen with Living Space to Large Rear Deck and Massive Garden .. 2x Car Garage with New Garage Door, 6 car driveway. Sought After Public, Private & Catholic Schools available, Pearson Airport and High Park within 10 minute drive. Your Forever Address Awaits! (id:55499)
Harvey Kalles Real Estate Ltd.
1013 - 390 Dixon Road
Toronto (Kingsview Village-The Westway), Ontario
A Must See*** Modern & Completely renovated unit, 3 Bedrooms, 1 bath suite with parking & ensuite laundry ** Very Well maintained ** Spacious living area with direct walk-out to balcony** It's a great condo to enter Toronto Real Estate Market! Feel the bright & airy ambiance as soon as you walk in! The open-concept layout allows seamless flow between the living and dining areas creating an inviting ambiance for both relaxing and entertaining** Modern kitchen with stainless steel appliances - fridge, stove with rangehood, dishwasher** double sink with designer backsplash** Generous size bedrooms with own closet space** Now ready to embrace new owner - whether you're a first time homebuyer or an investor - add this to your investment portfolio** All utilities are included in the monthly condo fee - even Bell high speed internet and cable service** Excellent Friendly Building featuring walking trails, lush green compound, dog park, plenty of recreational space for kids play & useful building amenities**Close to everything: TTC transit, Go Station, Pearson Airport, Costco, shopping, schools, parks and more *Centrally located in the GTA, well connected to Toronto Downtown* Fast access to highways 427 & 401**Just move-in & not to miss opportunity***** Please visit- Seeing is Believing! (id:55499)
RE/MAX West Realty Inc.
3009 - 4065 Confederation Parkway
Mississauga (City Centre), Ontario
In The Heart Of City Centre, This Stylish Wesley Tower Quality Built By Daniels. Beautiful One Bedroom Unit 0n 30th Floor With Quartz Countertops, 9 Foot Ceilings And A Huge Balcony With Unobstructed South& East Views Of Lake Ontario. Enjoy Fantastic Amenities Including Gym, Yoga Room, Rock Climbing Wall, Work Out Zone, Kids Zone, Large Party Room , Working Lounge(Wifi) and A Stunning Outdoor Area With BBQ. Walking Distance to Square One Mall, Sheridan College, Mohawk College, Steps To Library, Ymca, Etc. Close To PublicTransit, Easy Access To Highways and Much More. (id:55499)
Royal LePage Real Estate Services Ltd.
3190 Rock Harbour Road
Mississauga (Cooksville), Ontario
Welcome to this beautifully renovated 3-bedroom, 2.5-bathroom home, ideally located in prime central Mississauga, just minutes from Square One & a short walk to the GO train. Built by the reputable Mattamy Homes, this property offers the perfect blend of quality craftsmanship, modern upgrades, and everyday convenience. Inside, you'll be greeted by a 2 Storey cathedral ceiling Living Room , a brand-new kitchen with sleek finishes, and solid oak hardwood floors throughout. The updated bathrooms features elegant Italian-imported tiles in both the main bath and ensuite, creating a spa-like experience. Extra Perks: No sidewalk (extra parking space) & a quiet, family-friendly street. This move-in-ready gem offers modern comfort in a location that can't be beat! (id:55499)
Royal LePage Signature Realty
485 Gowland Crescent
Milton (Tm Timberlea), Ontario
Absolutely Stunning. Very bright!! Very Rare!!! Corner lot, Timberlea area 3 + 1/ 4 Washrm 2,000+ sq. ft detchd home beautifully and meticulously land/hardscaped lot encased with towering mature trees w/backyard-like charming oasis w/natural canopy, gazebo, outdoor shed, interlock stoned trail and so much more. The interior has been tastefully laid out w/timeless wainscotting, handcrafted blonde hardwood floors, bay windows, skylights, sizeable kitchen w/o to approx. 600 sq ft. additon w/ vaulted ceilings that can be used as a games room/workshop/den/great room (excellent for DYIers/small home-based businesses, etc. The home also boasts a large upper loft-style primary room w/extended w/i closets b/i shelving, more sky lights, dual entrances, 3 pc ensuite, armoire, a series of wrap around windows that captures light from all angles. An additional 2 more bedrooms are conveniently located on main level just above a sizeable 400 sq ft rec room w/ natural gas stove, a kitty corner wet bar, larger windows, 2 pc bath and stairs that lead to a possible 4th bedroom/library/office adjacent to storage space, cantina, potential "sauna" , etc. The possibilities are truly endless with this property. There even may be an opportunity to create a separate entrance for a potential "duplex" like income generating living quarters or in law suite. The house also features 3 total car parking, newer roof, newer windows, well kept furnace and A/C, a garage door w/remote and a water softener system that is owned and comes w/ property. This property is specifically meant for that perfect/ideal family/investor that will love and maintain it as well as its former owner did. Won't Last!! (id:55499)
RE/MAX Real Estate Centre Inc.
1 Benbow Road
Toronto (Kingsview Village-The Westway), Ontario
Newly built Executive level contemporary luxury home in prime West Toronto, contemporary design with an abundance of practical living. Ideally situated minutes to nearby amenities including St. Georges Golf & Country Club, Humbercrest Shopping Plaza, Pearson GTAA Airport, Go Train UP station, James Gardens, and High Park. Sought after local features including exceptional restaurants, food and retail shopping, cafes, parks and bike routes, destination public private and Catholic schools, Bloor West and Kingsway West Villages and so much more. Exceptional custom design bespoke finishes throughout including wood cabinetry and millwork, premium hardwood flooring, quartz and stone finishes on countertops - tiling and flooring, with new interlocking brick patio on walkways and backyard with custom wood deck with integrated anchors, awnings and much more. The ideal kitchen design and layout for the inner chef in you with large centre island with integrated cabinetry, stainless steel appliances including gas range stove, dishwasher, microwave, fridge with separate large pantry room for additional storage, cabinetry and preparation space. Additional features include open concept main level designed for exceptional entertaining with custom cabinetry in mud and pantry rooms, with preferred floor plan layout with 4+2 bedrooms and 5 bathrooms finished in a modern aesthetic, at all times designed with practicality in mind with plenty of built in cabinetry and storage options. Luxury home features include modern spa like prime bedroom ensuite, walk-in closets with custom cabinetry and shelving, electric fireplaces, modern metal & glass garage door with frosted and tinted inserts, and finished lower level with separate walkout for potential nanny in law suite with bedrooms #5 and #6, living recreational room with fireplace and built in kitchenette / bar. Nestled within a community of parks and recreational outdoor options. (id:55499)
Harvey Kalles Real Estate Ltd.
177 Fred Cook Drive
Bradford West Gwillimbury (Bradford), Ontario
Welcome to this beautifully updated and move-in ready raised detached bungalow, featuring a legal basement apartment with a separate entranceperfect for rental income, multigenerational living, or guest space! Meticulously maintained and recently updated, this home offers modern comfort and functionality. Spacious Eat-In Kit With Bkr Area And Pass Through To Lr. Primary W/O To Deck & Yard That Backs Onto To Kulpin Park! New Laminate throughout.4Pc With Skylight. Ent To Separate Laundry Room From Gar For Up & From Sep Door In Kit For Down.Reno 3Pc (id:55499)
Royal LePage Your Community Realty
81 Victoria Drive
Uxbridge, Ontario
Charming 3 Bedroom Detached Home in the Heart of Uxbridge - Fully renovated to the studs in approx 2001, this century home has been re-wired, re-insulated and re-drywalled with a brand new heat pump/AC system (2024) among many other updates! Set across from one of Uxbridges most sought after elementary schools on a large fully fenced (2022) lot, this family home has a newly paved driveway (2024) with parking for 4 cars. Original hardwood floors run throughout the open concept living/dining room with barn beams and 10 ceilings. A bright, eat-in kitchen has a walkout to the backyard as well as a side entrance from the driveway, ideal for busy family life. Enjoy peace-of-mind home ownership with a new roof done in 2016, and upstairs windows replaced in 2017. Walk to downtown shoppes, transit, and the local brewery/stone-fired pizza in mins! All the charm of a century home, with the benefits of thousands in updates & renovations! (id:55499)
Chestnut Park Real Estate Limited
103 Genuine Lane
Richmond Hill (Doncrest), Ontario
Experience modern luxury living in this stunning executive townhome situated in the heart of Richmond Hill. 10 ft smooth ceilings on the main level, 9 ft ceilings on the upper and lower level. 4 bedrooms + 4 washrooms + Separate entrance front & back entrance. Finished basement (ideal space for a guest suite)+ Flooded with natural sunlight & Pot lights throughout + Beautiful kitchen with granite waterfall centre island & breakfast bar, stainless steel appliances, ample storage, water softener and water purifier. School catchment - St. Robert H.S (3/767) and St. Teresa (4/767)! Excellent location, 5 mins to Hwy 7/407, grocery store, Walmart smart center, GO station, Hillcrest mall, steps to parks, restuarants, schools, and so much more! Maintenance fee $246.01/Month for: Snow Removal, Lawn Care, Common Areas & Visitor Parking (id:55499)
Homelife Landmark Realty Inc.
40 Benjamin Hood Crescent
Vaughan (Patterson), Ontario
Opportunity awaits in Vaughan's sought after Patterson community! Welcome to 40 Benjamin Hood Cres! This 3 bed, 3 bath END UNIT townhouse has been recently renovated and shows to perfection! Features an open concept & functional floor plan offering over 1,500sf of living space + finished basement wrapped in tastefully selected chic and modern finishes throughout! Be the first to enjoy this newly renovated home! Main floor living space offers ample space for living/entertaining, large primary bedroom features a walk in closet and beautifully finished ensuite bathroom with oversized shower, finished basement rec room, freshly painted, fenced in rear yard with interlock pavers and much more! AAA location just a short distance to the fine amenities of Rutherford Rd and Dufferin St, Maple Go Station, 400 series highways, parks, schools, community centre, library, public transit, retail amenities, Canada's Wonderland, Vaughan Mills shopping mall, Cortellucci Vaughan Hospital and Much More! Enjoy life in this family oriented vibrant community that people are proud to call home! (id:55499)
RE/MAX Experts
2503 - 2908 Highway 7 Street
Vaughan (Concord), Ontario
Gorgeous 2 Bedrm Corner Unit W/2 Full Baths & Balcony, Amazing Open Concept Layout, Freshly Painted, Flr To Ceiling Windows W/Beautiful South West View, Natural Light, 9' Ceilings W/Modern Design, Upgraded Kitchen, Integrated & Built In S/S Appliances, Quartz Countertops, Laminate Flrs, Ensuite Baths, Frameless Glass Shower, In The Heart Of Vaughan, Close To Subway, Cineplex, Vaughan Mills, Subway, Dining, Parks Etc Close By. Minutes To 400 & 407. (id:55499)
Homelife Landmark Realty Inc.
59 Stonecliffe Crescent
Aurora (Aurora Estates), Ontario
Executive Townhouse in the Gated Community of "STONEBRIDGE ESTATE." Located on approx. 50 acres in a tranquil wooded setting, surrounded by golf courses, Oak Ridges Moraine, close to shopping, etc. The townhouses are joined only by the double-car built-in garage. This upgraded end unit with an open concept main floor leaves a great 1st impression. The following enhancements include: renovated kit with new extended white cabinetry, white quartz countertop & backsplash. Lighting under the cabinetry. Pantry, centre island that seats 2 with double stainless steel sink, and all stainless steel appliances. The breakfast area has a walkout to an extended patio & deck. The Great room has crown moulding, a gas fireplace, hardwood flooring, a ceiling fan and overlooks the backyard. Formal dining rm. has hardwood flooring, cathedral ceiling, motorized drapes, crown moulding and chandelier. The main floor laundry has access to the double car garage. Foyer with its double-door glass entrance and large closet. Hall has a powder room and motorized drapes. 2nd floor has hardwood throughout. Primary bdrm: renovated 5pc. ensuite with separate shower, free-standing soaker tub, walk-in closet w/closet organizers, crown moulding, electric fireplace, ceiling fan, pot lights, walkout to east-west facing balcony. 2nd & 3rd bdrms each have a double closet. 4pc bathroom on 2nd flr. Basement consists of 2 areas: recreation area with above-grade windows, pot lighting, broadloom and 3pc bathroom. Bar area has dry bar, pot lighting, & broadloom. There is a separate furnace space, storage under the stairs, a separate storage area with built-in shelves and cold cellar. 'LOOKING FOR A LIFESTYLE CHANGE? THIS IS THE PROPERTY TO SEE AND PURCHASE" (id:55499)
Royal LePage Your Community Realty
6600 & 6680 Best Road
Clarington (Orono), Ontario
This stunning property at 6600 & 6680 Best Rd, Rural Clarington offers a rare chance to own two detached homes on 47.48 acres in a highly sought-after location. Heres a detailed breakdown of its incredible features:Two Spacious Homes:6600 Best Rd (2,532 sq. ft) Designed for entertaining, featuring a massive sunroom, secondary kitchen, inground pool, wrap-around covered porch, and a country kitchen with a 9ft granite island. 6680 Best Rd (2,464 sq. ft) Renovated with classic finishes, hardwood floors, 4 bedrooms, 2.5 baths, attached 2-car garage, and access to the barn.Luxury & Comfort Features: Cozy wood-burning fireplaces in both homes.Finished basement (6600 Best Rd) with 9ft ceilings, games room, pool table, bar, and 4+1 bedrooms.Scenic countryside views from both homes.Equestrian & Outdoor Paradise: 12-stall barn with water, hydro, hay storage. -mile private race track on the property!Multiple paddocks + 6-8 acres of forest at the back. Inground swimming pool (6600 Best Rd) + expansive outdoor space.Prime Location:Minutes to Highway 115/35 & 407 for easy commuting.High-speed internet (Bell & Rogers available)perfect for remote work or modern living.MPAC-listed sizes for both homes.Ideal for multi-generational living, equestrian enthusiasts, or investors. This is a once-in-a-lifetime opportunity to own a luxury country estate with endless possibilities. Whether you're looking for a private retreat, horse farm, or income-generating property, this has it all! (id:55499)
Property Max Realty Inc.
28 Haven Hill Square
Toronto (Agincourt North), Ontario
Move-in ready spacious 3+2 bedroom, 4-bathroom, 1+1 Kitchen freehold townhouse in a prime Scarborough location. Walk-out basement includes 2 bedrooms, 1 bathroom, a kitchen, and rough-ins for separate laundry offering excellent rental income potential. Surrounded by a wide range of restaurants, shops, and everyday amenities. Convenient access to 24-hour TTC transit and major routes.The main floor features a modern kitchen with quartz countertops, stylish backsplash, and updated laundry. Bright living room with LED pot lights. The second floor offers spacious bedrooms throughout, with an especially large primary suite complete with a 4-piece ensuite. Vinyl floor through ground floor and second floor. Driveway accommodates 3 vehicles with no sidewalk to shovel.The built-in single garage has been converted into a functional den and storage area also suit for small car, adding valuable living space. Seller is open to restoring it back to original size garage if preferred. Don't miss this fantastic opportunity in one of Scarborough's most convenient and vibrant communities. Must see! (id:55499)
Anjia Realty
182 Mccaul Street
Toronto (Kensington-Chinatown), Ontario
What if you could live in a brownstone that feels like Manhattan but with CN Tower views? 182 McCaul is a rare 3-storey townhouse offering the privacy of a front door walk-up and the convenience of a private garage with direct access from the basement. Inside, you'll find approx. 1,800 sq ft of interior space across three levels, with spacious, light-filled living areas, two balconies, and a back deck perfect for sunbathing and BBQs plus an exceptional rooftop terrace built for real life, complete with skyline views, built-in water access for your plants, and a custom pergola for privacy and shade. East-west exposure fills the home with natural light throughout the day. Generous bedroom sizes, smart layouts, and flexible interiors offer room to grow, entertain, and live comfortably. Perfectly positioned just steps from U of T, Baldwin Village, and the AGO, this home combines thoughtful design with direct downtown access no elevators, no compromises. **EXTRAS** Freshly painted and new skylights. New light fixtures on the main floor. Ample closets throughout and tons of storage space, including two storage rooms in the basement (one with potential to convert into an additional bathroom). Custom pergola for privacy and shade on the rooftop terrace. (id:55499)
Property.ca Inc.
Upper - 2 Blairville Road
Toronto (Bathurst Manor), Ontario
Completely Renovated 3 bed, 2 bath unit with Separate entrance in Desirable Bathurst Manor Area with excellent schools such as W.L. Mackenzie Collegiate. Bright & Spacious rooms With Large Windows. An Open-Concept Layout with Modern Finishes Throughout. New kitchen with SST appliances, Ensuite Laundry & Marble Countertop. Beautiful pot lights in the Kitchen/Living area. Close To All Amenities. Close To Hwy 401 and Allen Rd and Yorkdale Mall, York U. Walking Distance To Sheppard West Subway, Shops, Restaurants, TTC Bus to Sheppard Subway. Included 1 parking. 1/3 of Utilities (hydro, heat). No pets. No smoking. Key Deposit $200. Tenant Insurance. (id:55499)
Sutton Group-Admiral Realty Inc.
706 - 40 Scollard Street
Toronto (Annex), Ontario
Prime Yorkville! Luxury boutique building located across from Four Seasons. Totally renovated suite in a quiet location in building. Parking and outside apt. locker included. 24-hour concierge, excellent recreational facilities include gym, squash and racquet court. Steps to the subway, upscale shops and restaurants. (id:55499)
Sotheby's International Realty Canada

