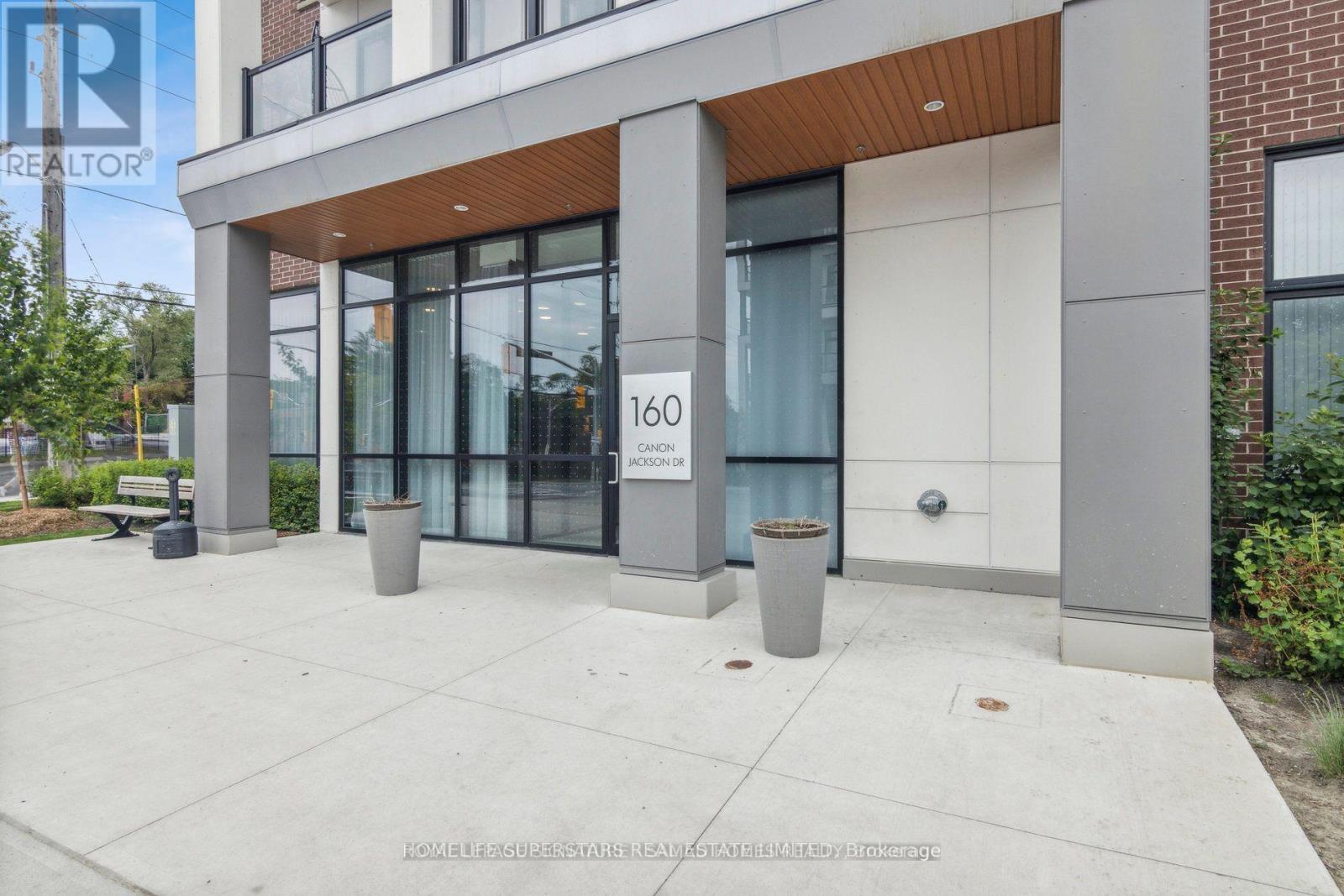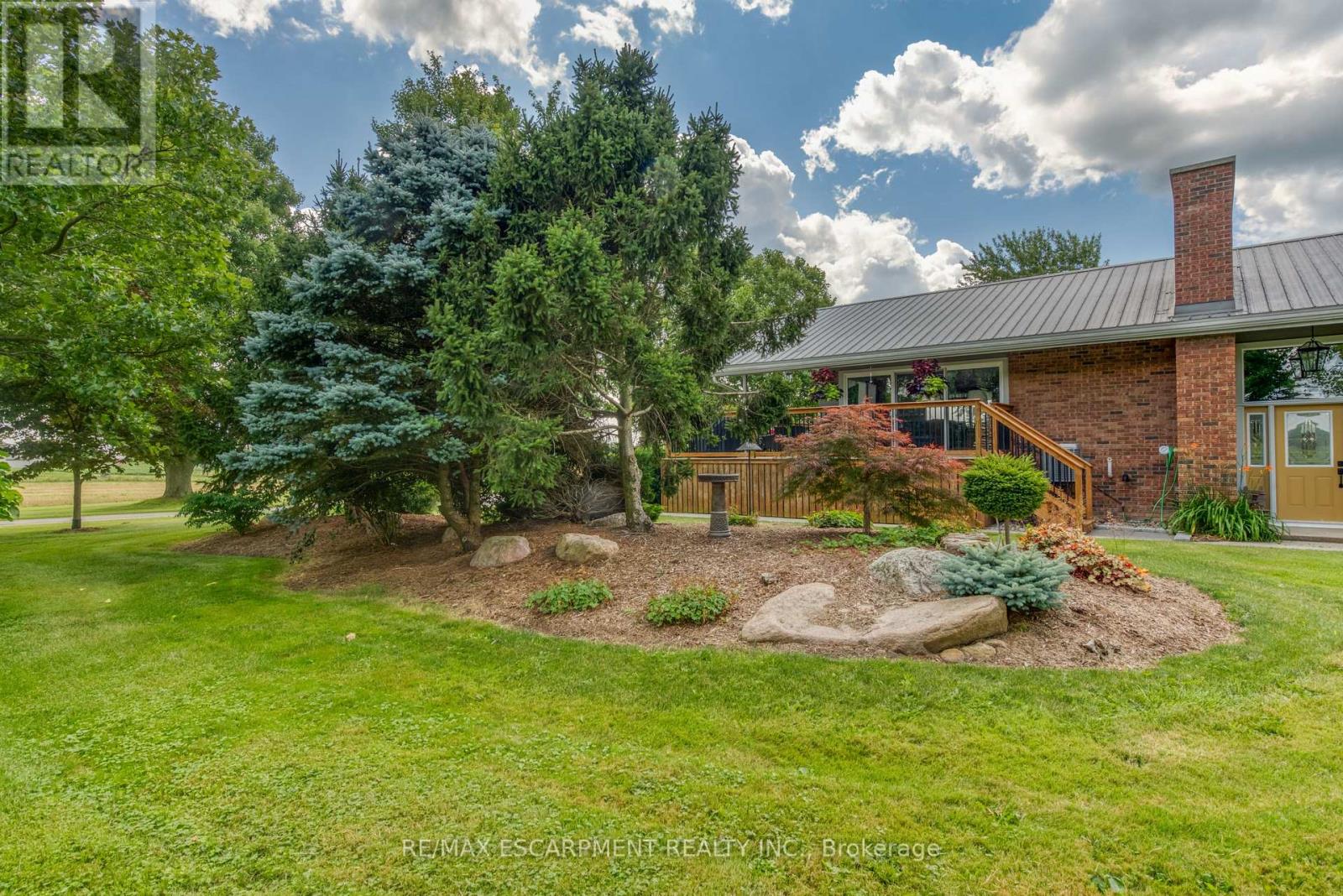221 Homebrook Drive
Hamilton, Ontario
Welcome to 221 Homebrook Drive! This beautifully renovated home offers modern upgrades and timeless charm throughout. The custom kitchen is a showstopper with a 9-ft island, quartz countertops, stainless steel appliances, soft-close pantry doors, a double oven, coffee bar, spice rack, farmhouse sink, tile backsplash, under-cabinet lighting, and California shutters. The light filled living room features a gas fireplace with custom tile surround, built-in cabinets, and a hidden TV wire system. The main floor powder room and laundry space include matching cabinetry, quartz counters, and high-end finishes. Thoughtful details like two-panel doors, custom trim, upgraded hardware, and a triple-latch fiberglass front door with sidelights add style and security. Wood stairs with matching newel posts lead to a serene second floor with a spacious primary suite featuring a soaker tub, custom cabinetry, and a tiled wall. Walk out from the kitchen to a fully landscaped backyard with an exposed aggregate concrete patio and matching walkway. The paved driveway fits four cars and leads to an oversized double garage. The fully finished basement adds a rec room with a gas fireplace and stack-stone wall, a gym, office, bedroom, storage, and a full 3-piece bath. Located just 5 minutes to The Linc, close to schools, shopping, parks, and rec centres; This one checks all the boxes! RSA. (id:55499)
RE/MAX Escarpment Realty Inc.
120 - 525 Novo Star Drive
Mississauga (Meadowvale Village), Ontario
Here is a lovely home in the prestigious heartland. This low-maintenance townhome has a private driveway, garage, and front porch. Impressively designed with an open-concept main floor and spacious bedrooms upstairs. the primary bedroom features a shower, a soaker tub and a walk-in closet. The basement is unspoiled. This home is within a hop, skip and jump to both Public and Catholic schools. Heartland outlet mall is only 3 minutes away. Tenant to pay full utilities. (id:55499)
RE/MAX West Realty Inc.
17 - 1121 Cooke Boulevard
Burlington (Lasalle), Ontario
Discover modern living in this beautifully maintained 3-storey condo townhouse in Burlington. Featuring 2 bedrooms and 2 bathrooms, this home offers a spacious and bright layout, perfect for comfortable living. The updated kitchen is equipped with new pot lights, creating a warm and inviting atmosphere for culinary adventures. The office area off the foyer, complete with a convenient sink, provides an ideal space for working from home or managing household tasks. Enjoy the luxury of a private rooftop terrace, perfect for relaxing or entertaining while taking in the scenic views. The property boasts new window and door trims, enhancing its modern appeal. Conveniently located near Aldershot GO Station, commuting is a breeze, making this the perfect home for those seeking both style and convenience. Don't miss out on this exceptional opportunity in a sought-after neighborhood. (id:55499)
Keller Williams Complete Realty
607 - 160 Canon Jackson Drive E
Toronto (Beechborough-Greenbrook), Ontario
Stunning 2-Year-Old Penthouse with Den 600 Sq Ft This beautiful, modern penthouse offers a sleek and spacious living experience with a well-designed open-concept living room and kitchen. The unit includes :One Bedroom & One Bathroom Mirrored Wall-to-Wall Large Closet in the bedroom Den for added space or home office Open Concept Living Room & Kitchen perfect for entertaining Large Balcony with stunning views to enjoy breathtaking sunsets Ensuite Laundry with Washer & Dryer included Fully Equipped Kitchen with Stainless Steel Fridge, Stove, and Dishwasher Additional Features: One Parking Spot Large Locker for extra storage Convenient Location: Just minutes from Highway 401/400, downtown, banks, grocery stores, and more TTC Access right under the building Don't miss out on this incredible opportunity to live in a fantastic location with all the modern amenities you need. Schedule a viewing today! (id:55499)
Homelife Superstars Real Estate Limited
5 Kelsey Crescent
Barrie (Ardagh), Ontario
Immaculate ,Sun Filled Family 2210 Sqft Home in NUMBER ONE SOUTH BARRIE ARDAGH COMMUNITY Offering Comfort & Desirable Features! Spectacular 4 Bedroom, 3 Bathroom. Home is Nestled On Long Well Maintained Driveway for 4 Cars, Good Size Backyard Ideal for Relaxation & Outdoor Activities.2 Car Garage W/Entry to House. Perfectly Functional Layout W/Spacious Principal Rooms, Smooth Ceilings, Hardwood Floors on the First Floor & In the Prime Bedroom, Cozy Family Room w/Gas Fireplace, Dream Kitchen w/Upgraded S/S Appliances, Backsplash & Spacious Breakfast Area with Walk Out to Backyard. Main Floor Laundry! Partially Finished Basement w/Rough In, Cold Room, Central Vacuum. Nestled in Quiet Crescent, Surrounded By Family-Friendly Neighbourhood. Located Close to Top-Rated Schools, Parks, Walking & Hiking Trails(Ardagh Bluffs), Public Transit, Highway 400, Shops, Restaurants, 15 Min Drive to Simcoe Lake & Downtown of Barrie. Home Combines Elegance, Comfort. ***ROOF is 2 YEARS NEW,** DRIVEWAY 6 YEARS NEW LOOKS SUPER ,***SMOOTH CEILINGS ALL OVER THE ENTIRE PROPERTY. ****TASTEFULLY PAINTED IN NEUTRAL COLORS! *********Functionality, Making It Perfect for All Families!********* (id:55499)
RE/MAX Experts
77 Great Gabe Crescent
Oshawa (Windfields), Ontario
Absolutely stunning townhouse located in the highly sought-after Windfields community in North Oshawa. This beautiful home offers 3 spacious bedrooms and 3 bathrooms upstairs, plus atotal of 4 bedrooms and 4 bathrooms. Features a bright, open-concept layout with a modernall major amenities. Perfect for families, students, or investors. Don't miss this amazingkitchen and stainless steel appliances. Walking distance to Oshawa Transit, Ontario TechUniversity, Durham College, parks, and schools. Minutes to Highway 407, Costco, shopping, andprofessionally finished basement with an additional bedroom and full bathroom, making it a opportunity! (id:55499)
RE/MAX Community Realty Inc.
98 Hiddenvalley Drive
Belleville (Belleville Ward), Ontario
Welcome to Your Dream Oasis in Heath Stone Ridges Estates! Nestled on a pristine 1+ acre corner lot in the heart of Plainfield, ON, this remarkable property offers the perfect blend of privacy, space and style. Step inside to discover a bright and open 3-bedroom, 2-bathroom home designed for both comfort and elegance. The open-concept layout flows effortlessly beneath soaring vaulted cathedral ceilings, leading to a beautiful walkout patio where you can relax and unwind amidst the beauty of nature. The gourmet kitchen is a chef's dream, featuring premium finished and generous space for entertaining. With 9-foor ceilings throughout and an attached 3-car garage, every detail of this home has been thoughtfully crafted for luxurious everyday living. Experience tranquility, space, and timeless charm-all in one extraordinary home. **EXTRAS Corner lot - 176.79ft x 294.62ft x 389.82** (id:55499)
RE/MAX Community Realty Inc.
108 - 107 St. Joseph's Drive
Hamilton (Corktown), Ontario
Welcome to Hillview Terrace showcasing a Gorgeous Affordable 1 Bedroom co-op in the heart of Hamilton's sought-after Corktown neighbourhood. Close to 600 Sq Ft Spacious & very well-maintained clean corner unit with an extra 100 Sq Ft of All-season enclosed balcony and views of escarpment with very Low maintenance fees that include Heat and Water. Beautifully remodelled unit with plenty of boasting plenty of great features and modern upgrades: New Kitchen with Quartz counters and superb backsplash, updated Bathroom, Laminate flooring, Doors, Trim, Baseboards, Built-in closets and storage cabinets, accent wall, painting, convenient In-suite Laundry, lots of storage, covered parking and locker, etc. The apartment also features a great functional layout design, modern finishes and abundant natural light. A well-managed building located in a quiet cul-de-sac at just steps to St. Josephs Hospital and public Transit prime location at just minutes to all major amenities offering a vibrant urban lifestyle and convenience. (id:55499)
Peak Realty Ltd.
205 Snowbridge Way
Blue Mountains, Ontario
Experience the ultimate mountain lifestyle in this stunning ski chalet, perfectly situated just steps away from Blue Mountain Ski Resort and Monterra Golf. This spacious home boasts over 2,600 square feet of living space, featuring 3 plus den and 3 full and 1 1/2 baths, making it ideal for families and entertaining friends. With its cozy ambiance and inviting design, you'll feel right at home after a day on the slopes. Embrace the après-ski vibe in front of the double sided gas fireplace and create lasting memories in this beautiful retreat. Enjoy the hot tub after your day of adventure and unwind or head over to the community pool. Get ready and jump in the Blue Mountain Village for dinner, drinks, walking around or shopping. Mountain biking, trail running/walking and Georgian Bay all just around the corner...Live where you play! (id:55499)
Century 21 B.j. Roth Realty Ltd.
68 Greenwood Street
Hamilton (Hampton Heights), Ontario
Timeless charm meets thoughtful expansion in the heart of Hamiltons family-friendly Hampton Heights neighbourhood. From the moment you enter the foyer, you'll appreciate the evident pride of ownership and thoughtful touches throughout. The modern kitchen features timeless shaker-style cabinetry, granite countertops, travertine tile flooring and backsplash, and ample pot lighting. The open-concept main living space offers resilient laminate flooring and flows seamlessly into a generously sized dining area ideal for both entertaining and everyday comfort. A rare two-storey rear addition enhances the home with a spacious main-floor bedroom, a bright and inviting second living room with custom built-ins, pot lights, and sliding patio doors leading to the serene backyard. A 3-piece bathroom with walk-in shower completes the main level. Upstairs, you'll find two oversized bedrooms with generous closets and a 4-piece bathroom with vanity sink. The finished lower level adds excellent living space with a large recreation room featuring a cozy wood-burning fireplace, a 2-piece bathroom, laundry room, and a utility area with ample storage. Set on a large corner lot, the exterior offers a detached garage, multiple parking spots, and a beautifully landscaped backyard with a covered deck, interlocking patio, and tranquil pond. Close to Red Hill Valley Parkway, top-rated schools, shopping, parks, and more this is a move-in-ready home with space and flexibility for every stage of life. (id:55499)
Royal LePage State Realty
6854 Rainham Road
Haldimand (Dunnville), Ontario
Stunning raised bungalow on 2.05 acres w/farmland views. Renovated in 2021, 3+1 bedrooms, 2.5 baths, cathedral ceilings, exposed beams, and gas fireplace. Custom kitchen w/quartz countertops, island, apron sink, and pantry. Finished basement w/rec room, 3-pc bath, laundry, storage, & garage entry. Wrap-around deck, interlocking patio, and 2.5-car garage. Includes 40 x 60 shop w/24 x 32 addition, & 16 x 24 storage barn. Loads of upgrades. Enjoy country living! (id:55499)
RE/MAX Escarpment Realty Inc.
177 Huguenot Road
Oakville (Go Glenorchy), Ontario
This beautifully renovated 3-storey freehold townhome in Oakvilles desirable Uptown area offers 3+1 bedrooms, 2.5 baths, and 2010+- sq ft of modern living space. With an extended 2nd-floor balcony and interlock entryway, this home is designed for comfort and style. The chef-inspired kitchen features upgraded appliances, a 15-foot quartz island with waterfall, an elegant coffee bar with a herringbone backsplash, and custom cabinetry. Pot lights throughout enhance the homes open, airy feel. Enjoy outdoor living with a gas line for BBQs and plenty of space for entertaining. This home is ideally located near reputable schools, parks, tennis courts, soccer fields, and splash pads. Plus, its close to major highways and shopping centers, offering unbeatable convenience. A perfect blend of luxury and practicality in a prime Oakville location. (id:55499)
Exp Realty












