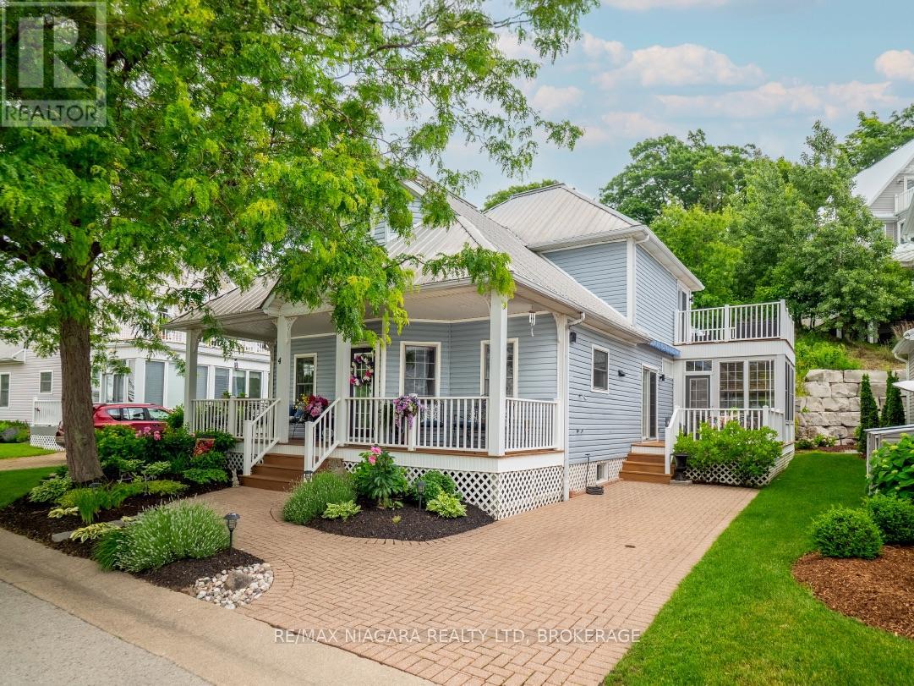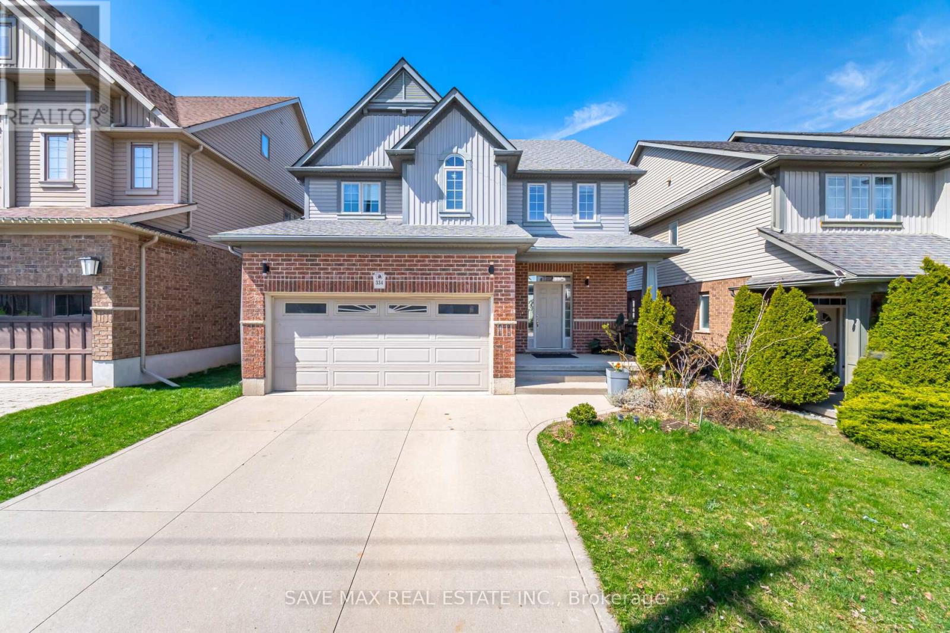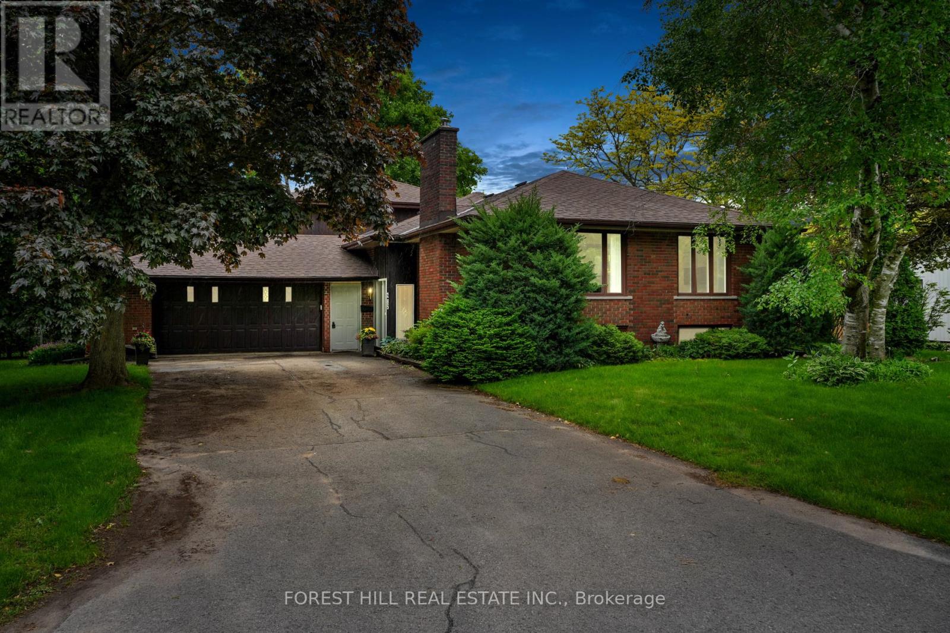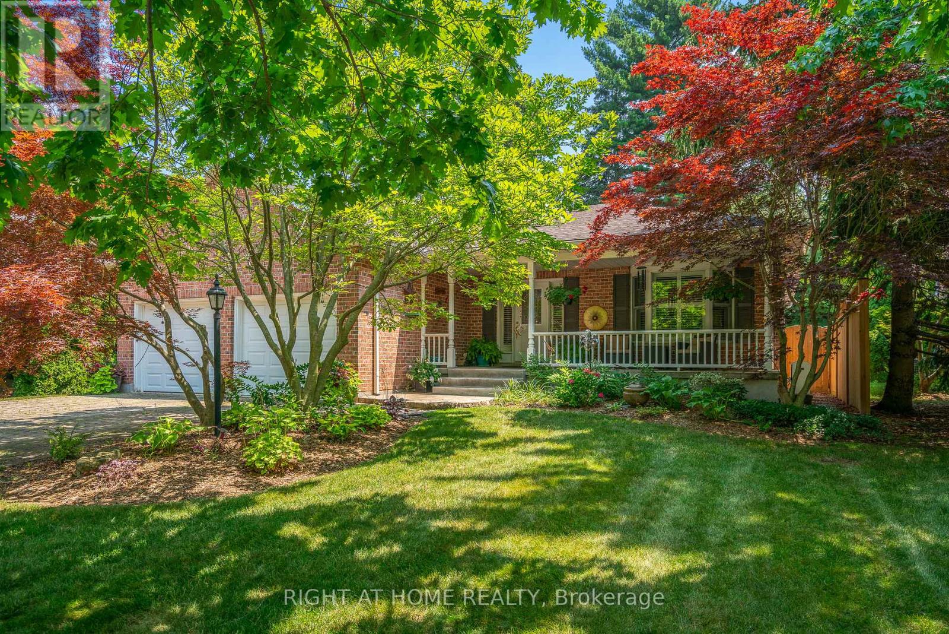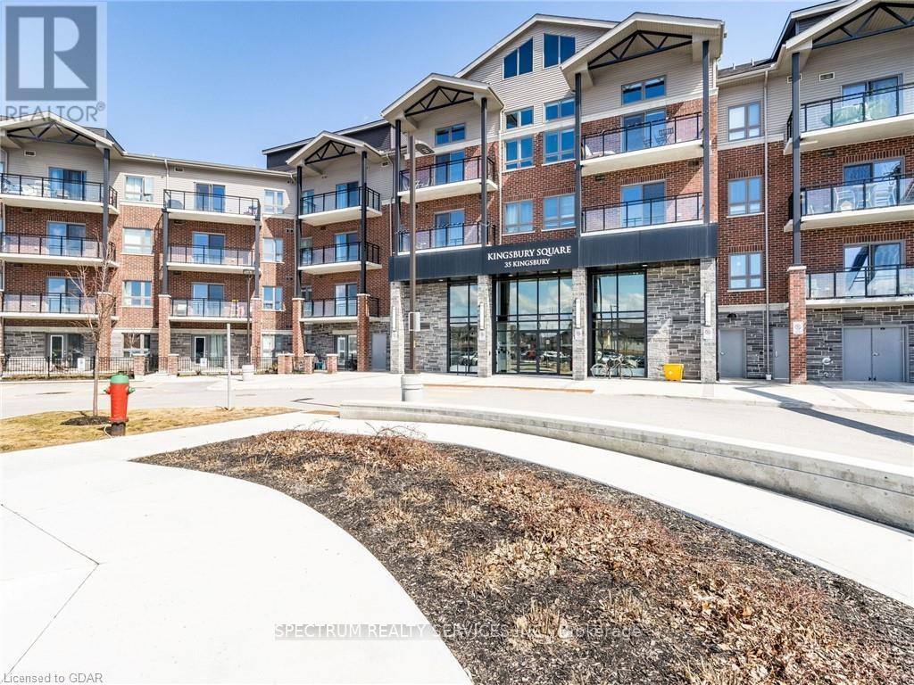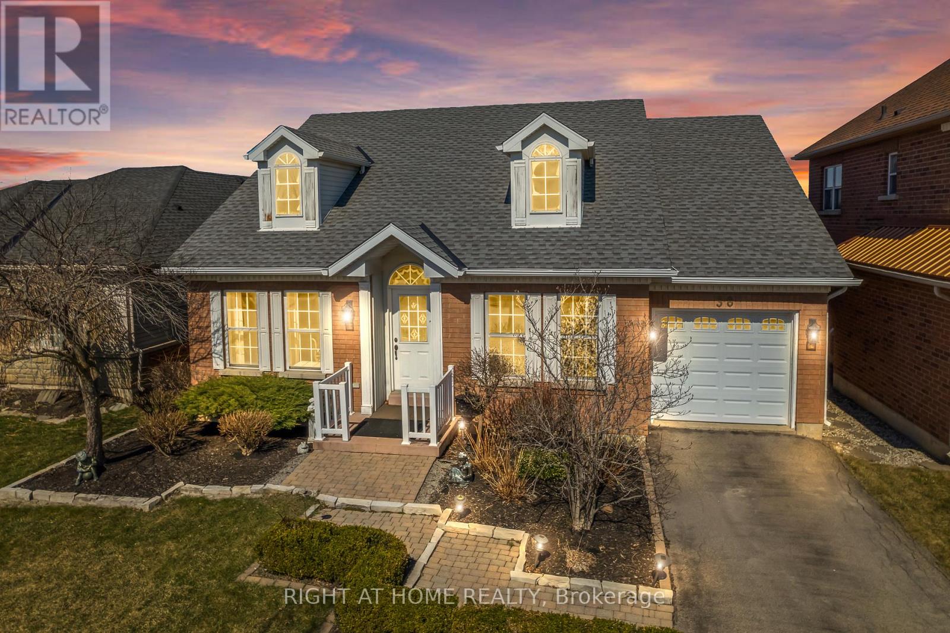4 Mariner's Lane
Fort Erie (Crystal Beach), Ontario
Experience the epitome of beachside living with this meticulously crafted 4-bedroom, 3-bathroom home, located in the exclusive Crystal Beach Tennis & Yacht Club. Offering over 1,700 sq. ft. of year-round comfort, this residence is set within a prestigious gated community on the shores of Lake Erie. The main floors open-concept design features vaulted ceilings and rich wood floors, creating a bright, airy ambiance. The inviting kitchen and dining areas seamlessly flow into a cozy living room with a gas fireplace and direct access to the back deck and sunroom, perfect for relaxation. Two bedrooms are conveniently located on the main level, including the primary suite, which has a walk-in closet and ensuite bath. Upstairs, a spacious loft with balcony access provides lake views, along with two additional bedrooms and a full bathroom. The full basement offers laundry facilities, a roughed-in fitness area, and endless potential for customization. Step outside to a private backyard framed by a rock wall and circular patio ideal for outdoor gatherings. As part of the community, you'll enjoy a host of amenities, including a heated pool, tennis and pickleball courts, a clubhouse, fitness room, sauna, and parkland. Best of all, you'll have direct, private access to the pristine sands of Crystal Beach, where the shallow waters of Lake Erie invite relaxation. Situated on Niagara's vibrant South Coast, this home combines peaceful living with convenience, just steps from local restaurants and shops. Don't miss the chance to make this your lakeside retreat in Crystal Beach! (id:55499)
RE/MAX Niagara Realty Ltd
209 - 85a Morrell Street
Brantford, Ontario
TWO PARKING SPOTS! Quality construction paired with executive-style living is the ultimate goal of the Morrell Lofts & Condos. Welcome home to maintenance-free living at its best. This 2 bedroom, 1 bathroom 1-level executive suite features 2 parking spaces, high-end finishes & attention to detail. Whether you're an investor looking for a professional tenant, a single professional or an empty nester not willing to settle on quality or finishes - this is the perfect home to add to your portfolio. 24x24 porcelain tile sweeps the entire unit, with alluring high ceilings and 8ft doors that create an open and airy feel. Pot lighting is found in the main area, creating a sophisticated ambiance. Extra height cabinetry, crown moulding, under-cabinet lighting and quartz countertops, are just a few details found in the chef's kitchen. A beautiful extension for 4 allows for a seamless dining space to enjoy a fabulous meal. The guest room is generous in size with a beautiful skylight for extra light. Return home to luxury after a long work week with a large master bedroom, ample closet space, and a beautiful ensuite with the same tile and quartz countertops. Relax with a glass of wine on your 9x20 foot terrace with a glass railing. Don't forget about the rooftop sitting area and upper-level mezzanine to relax with your guests. It is the perfect relaxation spot during the summer months. Why settle when you can have it all! (id:55499)
Revel Realty Inc.
334 Zeller Drive
Kitchener, Ontario
Welcome to Your Dream Home!!! Discover over 3,500 sq. ft. of beautifully finished living space in this spacious 4+2 bedroom, 4-bathroom detached home, completed with a fully finished basement.From the moment you arrive, you'll notice the private double-wide concrete driveway, double car garage, and a grand front entrance featuring double sidelights and transom windows. Inside, enjoy a gourmet kitchen with quartz countertops, stainless steel appliances, and a modern backsplash.Step outside to the deck with a natural gas line perfect for entertaining. Located in the highly sought-after Lackner Woods neighbourhood, this home also offers 2 additional bedrooms in the basement and lower level.Offers Welcome Anytime! (id:55499)
Save Max Real Estate Inc.
55 Forestview Drive
Cambridge, Ontario
There are many good reasons that this home has caught your eye. The quiet family friendly street is close to the 401 and walking distance to schools. Location is excellent. From the moment you walk in the spotless, bright, open concept layout flows effortlessly and blends seamlessly with the earthy pallet allowing the expansive new windows and doors to blur the lines between inside and out. The flat ceilings, new lighting, trim, interior doors and the modern seamless flooring are understated by a stunning custom chef inspired kitchen. The huge island adds great storage and a fun place to gather. The finishes have really dressed up this home while adding to the high-end feel. The new hard wood stairs lead up to even more great features. Three redesigned new bathrooms and laundry room also compliment the carefully designed layout to ensure everyone has space to unwind and connect. The primary bedroom features a large walk-in closet and spa like ensuite. The other three bedrooms are spacious with good storage. All appliances 2023. The basement has a rough in bathroom and the possibilities with this unfinished space are endless. The tranquility in the yard will envelope you. In the evening the soft glow of the homes lighting creates a perfect balance of warmth and tranquility. This home was redesigned for a forever family, but life plans change. This is a great opportunity to make this exceptional home work for your family. (id:55499)
Royal LePage Meadowtowne Realty
54 Dundee Drive
Haldimand, Ontario
Welcome to 54 Dundee in the charming town of Caledonia! This bright and spacious 3+2 bedroom, 2 bathroom home sits on an extra-wide lot, offering incredible space inside and out. The open-concept living and dining areas are perfect for everyday living and entertaining, while the generously sized kitchen provides plenty of counter space for cooking and hosting. The bedrooms are large and filled with natural light, with the back bedroom opening onto a screened porch overlooking the lush backyard. Step outside to enjoy a massive deck, vibrant gardens, and two large sheds for all your storage needs. There's even extra lot space to store your boat or trailers! The long driveway easily parks up to five vehicles, and the home features a brand-new garage door for added curb appeal. Located within walking distance to shopping, schools, parks, and offering quick access to highways, this is a wonderful opportunity to enjoy both space and convenience. The perfect blend of comfort, convenience, and community. A true place to put down roots and thrive! (id:55499)
Sage Real Estate Limited
285 Cottonwood Drive
Peterborough West (North), Ontario
Welcome to Cottonwood Drive! This Spacious Light Filled Brick Bungalow has 3+2 Beds, 3 Baths and a Spacious Open Concept Floor Plan. Featuring a Beautiful Custom Designed Kitchen w/ an Oversized Island & Quartz Countertops that is open to the Living, Dining and Stunning Solarium. From the 2 Car Garage Walk into the Main Floor Pantry/Laundry & Mud Room, Down the Hall is the Generous Family Room W/ Brick Fireplace. 2 Bedrooms are on the Main Floor & Walk Upstairs to your Private Primary Bedroom that Features a Double Walk-in Closet and Ensuite with an Oversized Glass Walk-in Shower W/ 24 Carrot Gold inlay. The Bathroom Fixtures are Imported from Italy. Downstairs you will walk into your Ample Rec. Room and 2 more Bedrooms, A Craft Room W/ a 3rd Fireplace and a Crawl Space for lots of additional Storage. This Beautiful home sits on a Park Like Corner Lot With a Regulation Sized Inground Pool in one of Peterborough's most sought after neighbourhoods. An Absolute MUST SEE! (id:55499)
Forest Hill Real Estate Inc.
502 - 107 Roger Street
Waterloo, Ontario
Experience modern luxury with this 969 sq. ft. corner-unit condo available for lease in Uptown Waterloo. This spacious home features 2 bedrooms, 2 bathrooms and an open-concept layout, complete with luxury vinyl plank flooring, quartz countertops, and stainless steel appliances. Enjoy your private balcony with stunning views, and relax in the master suite that includes an ensuite bathroom and generous closet space. Residents also have access to amenities such as a BBQ area, party room, and gym. Ideally situated near shopping, dining, and transit, this condo offers both style and convenience for your next home. (id:55499)
Homelife/miracle Realty Ltd
814 - 15 Queen Street S
Hamilton (Central), Ontario
Welcome to Platinum Condos, a newer building in the heart of Hess Village in Hamilton. This open concept 2 bedroom, 1 bath, 1 underground parking, 1 locker corner unit with an extra large balcony. 9' ceilings, stainless appliances, quartz counters, large windows and a large entrance which can be used as an office or storage area. In suite laundry! Tenant pays utilities. Blackout blinds in bedrooms and blinds in living and kitchen area (not shown in photos). Available May 1st. Building Amenities include a Party Room, Gym, Bike Storage, Landscaped Rooftop patio, concierge building security. (id:55499)
Ferrari Elite Realty
26 Park Court
Niagara-On-The-Lake (Town), Ontario
Situated on a peaceful cul-de-sac in a prestigious neighbourhood of Old Town, Niagara-on-the-Lake is 26 Park Court. This stunning location is across from "The Commons" a large area steeped in history of the War of 1812, where you will find walking trails to downtown, the Niagara River, and world class wineries. This large bungalow has a total of 4 bedrooms (2 up, 2 down) and 3 bathrooms. The chefs kitchen has been completely renovated with large island, stone countertops, and top of the line appliances. A separate dining room perfect for entertaining is adjacent to the walkout to a new large outdoor terrace. The backyard is completely private with large trees and is fully fenced. Back inside is a spacious living room with gas fireplace, the perfect layout for entertaining guests. The lower level has been thoughtfully updated. There are 2 large bedrooms, bathroom, family room with built-ins, a gas fireplace, plus a gorgeous walk-in wine cellar. This entire home is over 3600 sqft. Come and see this stunning home and all that it has to offer! (id:55499)
Right At Home Realty
1053 Karenana Road
London South (South U), Ontario
**Brand New Never Lived In**Gorgeous and Cozy Basement Apartment in a Brand New Home. Builder Finished High Quality Interiors, Stainless Steel Appliances**No Carpet**Beautiful Kitchen, Full 3pc Bath, Big Windows and a Separate Side Entrance. 30 % Utilities payable by Basement Tenants. (id:55499)
RE/MAX Real Estate Centre Inc.
327 - 35 Kingsbury Square
Guelph (Pineridge/westminster Woods), Ontario
2020 Built, Situated In A Highly Sought-After Westminster Woods District Sits This Luxury 2 Bedroom 2 Full Bathroom Condo With 928 Sqft Plus 75 Sqft Balcony Near All The Amenities. Sun Filled Open Concept Living Room, Dining Room, Kitchen With Granite Countertops. Upgraded Luxury Laminate Throughout. Large Sliding Doors Off The Living Room Lead To An Impressive Balcony Overlooking Beautiful Sunset Views and Ensuite Laundry. Building Offers A Modern Lobby, Entertaining Lounge, A Movie Lounge & Bike Storage Rm and an excusive huge locker in the basement. Pet Friendly Building. (id:55499)
Spectrum Realty Services Inc.
38 Cole Crescent
Niagara-On-The-Lake (Glendale), Ontario
Charming Detached Bungalow in Glendale, Niagara-on-the-Lake! Welcome to this beautifully maintained detached brick bungalow in the desirable Glendale neighbourhood of Niagara-on-the-Lake. Offering a total of 2,104 finished sq. ft., this bright home boasts 4 bedrooms (2 upstairs, 2 downstairs) and 3 full bathrooms, including a main-floor primary suite with a luxurious soaker tub and stained-glass window in the ensuite. The formal dining room provides elegance and ambience, perfect for hosting dinner parties or family meals. The main floor home office allows for a private workspace, with the potential to be turned into a third bedroom on the main floor. The inviting living area features high vaulted ceilings and plenty of natural light streaming through large windows. The kitchen seamlessly connects to the dining and living spaces, making it perfect for entertaining. The finished basement offers two additional bedrooms and huge finished space with plenty of potential, such as a home office, gym, or media room. This home also features a high-end water filtration system. Outside, the fenced backyard provide space for outdoor enjoyment. Located just minutes from the QEW, Outlet Collection at Niagara, wineries, trails, and much more, this home combines comfort, style, and an unbeatable location. (id:55499)
Right At Home Realty

