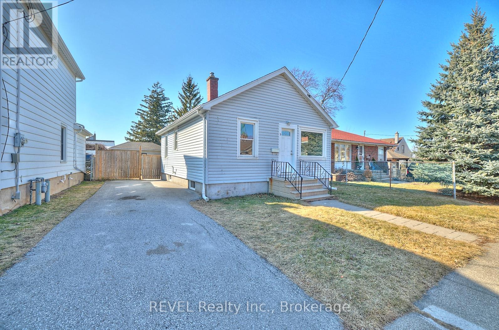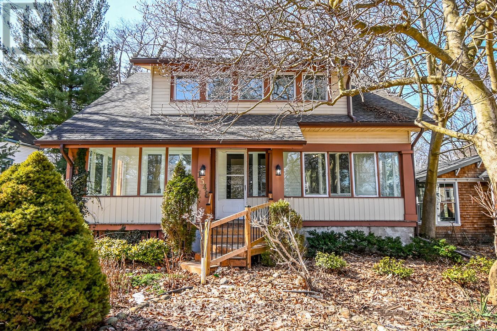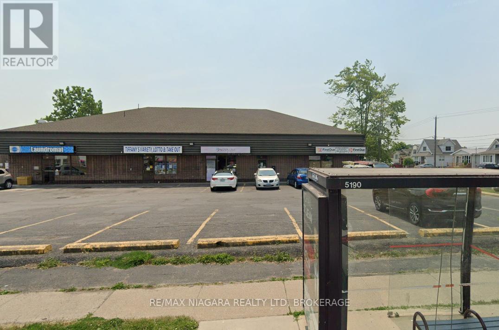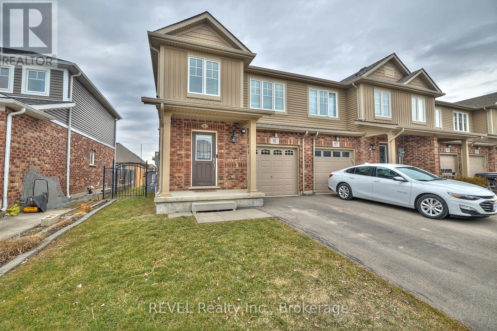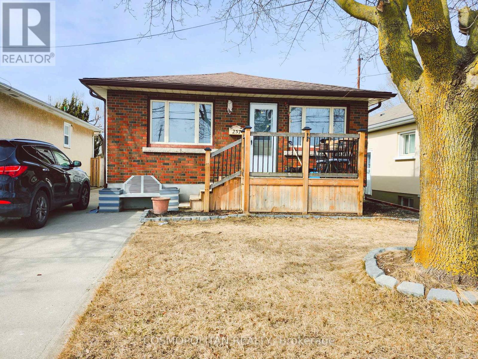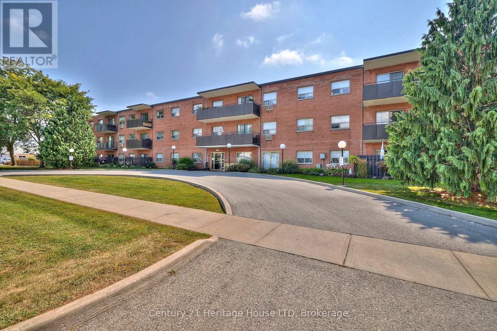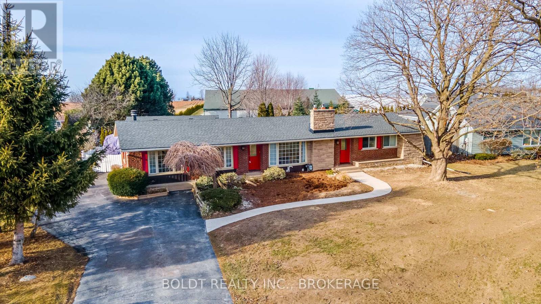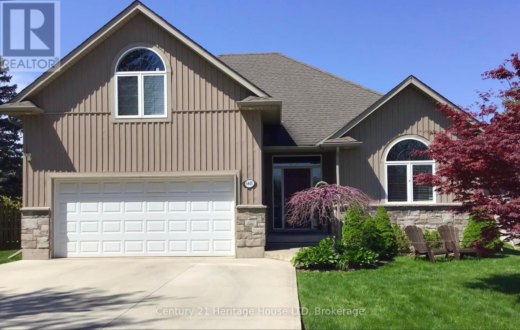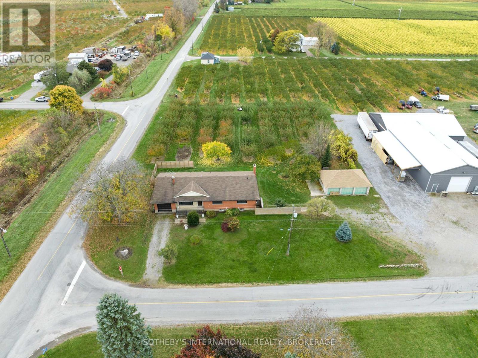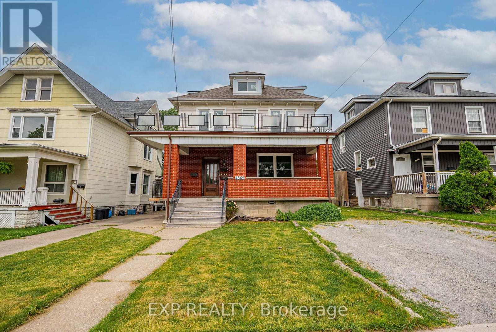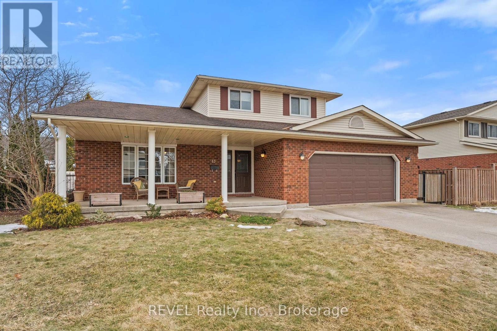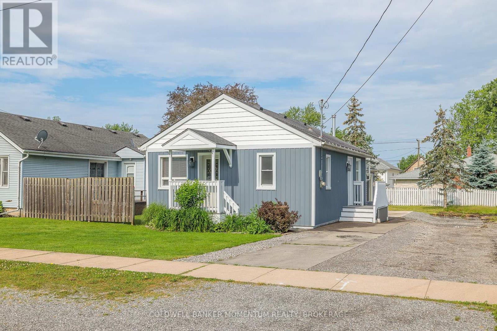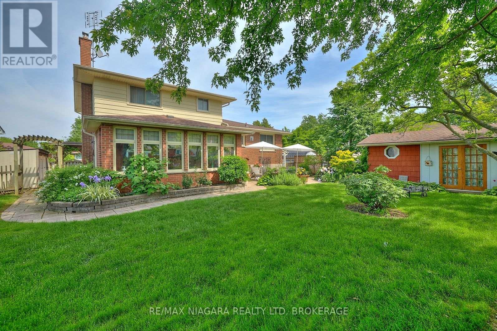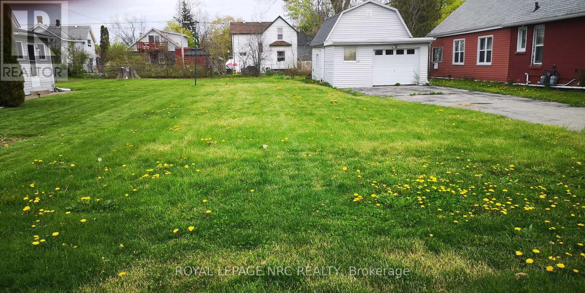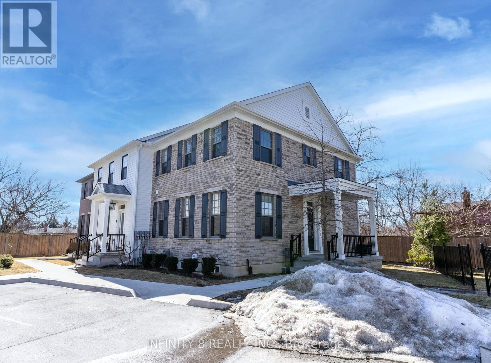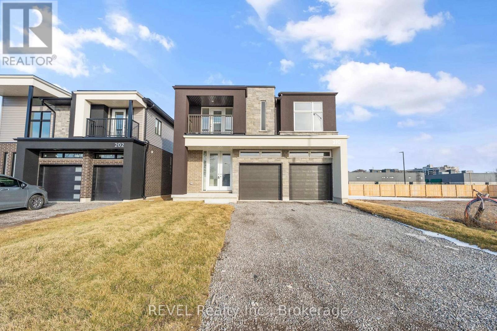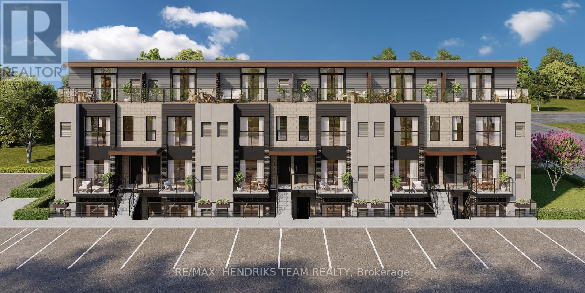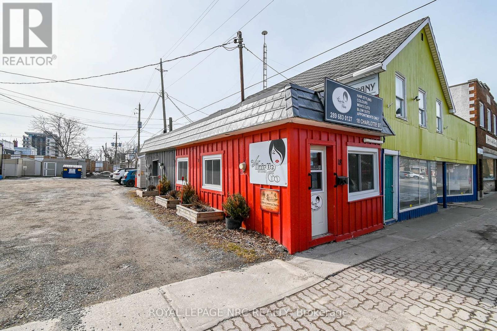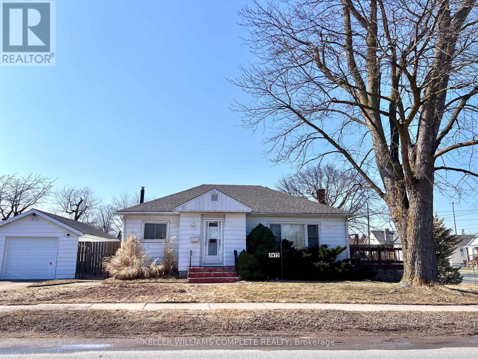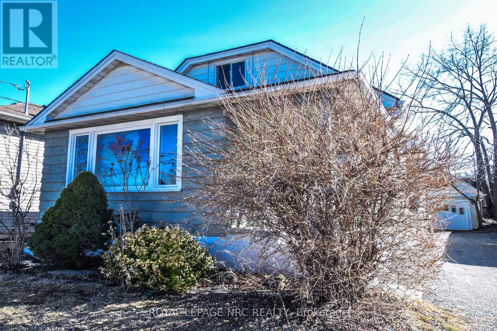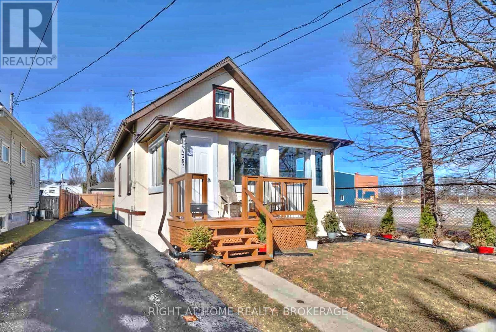9 Colborne Street
Thorold (Thorold Downtown), Ontario
Welcome home to 9 Colborne Street! Situated in a prime location of Thorold, this bungalow is as cute as they come and is an exceptional overall package. Equipped with two full bathrooms, a large yard and a lovely layout, this property is sure to be appealing to first-time home buyers and retirees alike. Offering the perfect blend of comfort, convenience and outdoor space, it will be easy to fall in love with this home. Step inside to find a bright and spacious layout, featuring an expansive living area and well-appointed kitchen. With a separate dining area beyond the kitchen that overlooks the backyard, you will have plenty of space to host and entertain here. The two main floor bedrooms are conveniently located at the front and the back of the home and are separated by a 4-piece bathroom, providing easy access and a functional layout. Take note of the gorgeous hardwood flooring that spans the majority of the main floor, a wonderful touch of character to this modernized home! The finished basement offers a generous recreation room and a third bedroom which is ideal for overnight guests or a private home office. A full, 3-piece bathroom adds convenience, while the dedicated laundry room provides ample space to stay organized with your domestic responsibilities. Beyond the laundry room is a storage room, perfect for keeping seasonal items and household essentials neatly tucked away. Outside, enjoy a fully fenced backyard, ideal for pets and kids to play or entertaining guests. Whether you are hosting a summer BBQ or simply relaxing outdoors, this space offers privacy and endless possibilities. Conveniently located close to parks, schools and shopping, this home is positioned in a fantastic family-friendly neighbourhood with everything you need just minutes away. Major, recent updates include: shingles (2020), furnace (2021) and central air (2022). Don't miss out on this fantastic opportunity, schedule your private showing today! (id:55499)
Revel Realty Inc.
13853 Montrose Road
Niagara Falls (Schisler), Ontario
Welcome to 13853 Montrose Rd. This custom-quality home is being offered for sale for the first time. The gated entrance and beautiful pond provide a stunning introduction to your country retreat. This bungalow features soaring ceilings and a gas fireplace that overlooks a private backyard. The spacious kitchen includes a breakfast area and a formal dining room, making it perfect for entertaining. The finished family room and craft area in the basement have a convenient walk-out leading to the garage. The detached heated shop is sure to impress, with three doors and extra height to accommodate a car lift if desired. Centrally located, this property offers an easy commute as an added benefit. Come take a peek! (id:55499)
D.w. Howard Realty Ltd. Brokerage
1548 Pelham Street
Pelham (Fonthill), Ontario
Welcome to charming downtown Fonthill. The north side of Pelham Street heads out of town to the rolling hills in north Pelham. It's proximal to town, but on the quiet, country end of this street. Walk to Summerfest or the concerts in Peace Park within. minutes. Walk for gelato or dinner in one of our cute restaurants. You'll enjoy the change of seasons from this large glassed in sun room, watch the rain in the warm months or the beauty of all the mature trees changing colours in autumn. Freshly painted in modern, neutral colors this home is ready for any design style. This main floor design has spacious principle rooms. The eat-in kitchen has a wall pantry with loads of storage space and a large island. Loads of counter space makes this kitchen the perfect place for all your culinary creations. You'll love the natural sunlight as you have your morning coffee in the sweet dinette area. The very large living room area can easily accommodate both a living room as well as a dining room. Choose your use of the rooms on this floor. Currently when you visit the one of the front rooms is a large dining room however it could easily be a main floor family room open with the kitchen. Main floor laundry makes this design very family friendly. Between the kitchen a living room is a small nook just right for a computer corner. Second floor has four bedrooms and an extra bonus room that could be an office, study or reading nook. Newly installed vinyl floor throughout the second floor. Most windows, plumbing and wiring updated approx 15 years ago. Nestled under mature trees on your way out of the town centre going toward the rolling hills of Pelham, you're in a great location to head out for runs, walk and cycling tours. Easy access the Hwy 20 and 406 connects you with the entire Niagara region in minutes. Fonthill is within your reach, Come for a visit! (id:55499)
Royal LePage NRC Realty
41 St Davids W
Thorold (Thorold Downtown), Ontario
**Investors Alert! 41 St David's Rd offers flexible financing options, making it easier to secure your next strategic asset.** This brand-new apartment building offers an excellent opportunity in the Niagara Region. Featuring four modern units, this property is thoughtfully designed for functionality, luxury, and long-term investment potential. The two 3-bedroom units boast 1,900 square feet each, with 2 bathrooms, private laundry, 9-foot ceilings, and open-concept floor plans. The two 2-bedroom units are equally impressive, offering 1,489 square feet each, 2 bathrooms, walk-in closets, and open layouts. Each unit is equipped with a private deck, individual hydro meter, a large storage locker, HVAC system, air purification system, and on-demand hot water. Two of the units also include double garages. The property sits on a large lot with plenty of parking and is ideally located just 6 minutes from Brock University, making it perfect for students, professionals, or families. With a projected annual income of $120,000, this property offers exceptional potential for investors or multi-family buyers looking for high-quality, low-maintenance rentals in a prime location. Don't miss this unique opportunity, contact today for more details or to schedule a viewing! (id:55499)
Royal LePage NRC Realty
4 - 601 Southworth Street
Welland (Lincoln/crowland), Ontario
Seize the opportunity to establish your business in this highly visible retail unit, located on a corner lot with convenient access and ample paved parking. Situated in a bustling plaza with strong foot traffic, this location benefits from close proximity to a growing residential community, making it an ideal spot for a variety of businesses. Whether you're looking to expand or start fresh, this space offers tremendous potential in a thriving, dynamic neighborhood. Landlord prefers no alcohol, cannabis, or vaping businesses. Lease is plus HST, heat and hydro. Don't miss the chance to become part of this ever-growing community. (id:55499)
RE/MAX Niagara Realty Ltd
Lower - 6801 Lundy's Lane
Niagara Falls (Hospital), Ontario
Location, location, location! Fronting on Lundy's Lane, this space is perfectly suited for a pet based business, tanning salon, hair dresser, accountant, etc. (id:55499)
Revel Realty Inc.
91 Roselawn Crescent
Welland (Coyle Creek), Ontario
Nestled in the desirable Coyle Creek subdivision, close to parks, schools and golf courses, this lovely end-unit townhome is sure to check off all the boxes on your wish list! Complete with a finished basement, attached garage and two spacious bedrooms with their own ensuites, this property is designed to impress. As soon as you step foot in this home you immediately get the sense of the pride in ownership. Everything is just so and it is evident that it has been meticulously maintained with attention to detail - the type of home that you can feel confident purchasing. Upon entering the front door, you are led to the rear of the home where you will find the main living space that includes the expansive living room and eat-in kitchen. With a massive window and a sliding glass door, this area is incredibly light and airy and provides a wonderful feeling while you are in it. The kitchen has been tastefully finished in a neutral colour palette and is simply splendid with quartz countertops and a beautiful backsplash. Equipped with access to the backyard, there is a sense of connection between this area and the patio, setting the stage for entertaining. While outside, be sure to take note of the gorgeous concrete patio, gazebo, as well as the shed. There is nothing left to do back here besides setting up your patio furniture, making a trip to the grocery store, creating your guest list and preparing to have a good time! The remainder of the main floor includes a 2-piece bath and large foyer. In addition to the fabulous loft, upstairs, you will also find a massive primary bedroom with a 4-piece ensuite bathroom, a second bedroom that is also equipped with an ensuite and a convenient laundry closet. This layout provides the ideal configuration for overnight guests or families with children that appreciate their own space. As a true bonus, the basement of this home is also fully finished and includes a recreation room, a 2-piece bath and lots of storage. Welcome home! (id:55499)
Revel Realty Inc.
3960 Village Creek Drive
Fort Erie (Stevensville), Ontario
BEAUTIFULLY BUILT 2-STOREY IN STEVENSVILLE! This wonderful home offers over 2500 sqft of finished living space with 4+1 bedrooms, 3.5 bathrooms, double car garage and an oversized fenced in rear yard. Main floor offers a formal living room with gas fireplace, dining room and eat-in kitchen with breakfast island. Main floor also offers laundry room off the garage and 2-piece powder room. Second level is finished with 4 bedrooms and 2 full bathrooms including a primary ensuite. Basement level is fully finished with a 5th bedroom, rec room and a 4th three piece bathroom. Large double driveway, covered front porch and spacious rear yard. All kitchen appliances plus washer & dryer included. (id:55499)
RE/MAX Niagara Realty Ltd
7 Clement Place
St. Catharines (Ridley), Ontario
Welcome to 7 Clement Place! This meticulously cared for 4 bedroom, 2 bathroom backsplit is nestled on a mature, quiet street by Ridley College in Ridley Heights. Entering through the front door you are immediately welcomed into a bright 3 season sunroom. From the sunroom you enter into the main floor of the home with a very spacious living room, dining room with full view of the brick fireplace. Laminate & carpet flooring throughout. A large bright refreshed eat-in kitchen with granite countertops finishes off the main level. The upper level has 3 generously sized bedrooms and a 4 pc bathroom. A fourth bedroom, cozy recroom with fireplace, and 3 pc bathroom for the lower level. Massive sub-basement with endless storage could add additional bedrooms or living space. The walkout separate entrance offers in-law suite potential. Basement walkout leads you to a backyard oasis & patio seating area for all your family entertaining. The home can come with most furnishings. Conveniently located minutes from the 406 Hwy, QEW, major shopping centres, the St. Catharines hospital, new Go Station, some of the best wineries and much more. All the best St. Catharines has to offer. (id:55499)
RE/MAX Garden City Realty Inc
257 Grantham Avenue
St. Catharines (Facer), Ontario
Welcome to 257 Grantham Avenue! This lovely 2 bedroom bungalow is centrally located in Garden City St.Catharines, conveniently around the corner from the QEW. Within walking distance you will find ample amenities in this well established neighbourhood. Walking distance from schools, two parks, three grocery stores, and many food options! This lovely and well maintained home is perfect for a first-time home buyer or someone who wants to downsize. The house has two bedrooms upstairs with an additional bachelor unit in the basement. Upstairs you will also find a large eat-in kitchen open to the living room, 3-piece bathroom and laundry room with storage space. The home has the potential to generate rental income in the finished basement unit that also features a large amount of storage space. This bachelor style basement unit also has a separate entrance from the side of the house, a large kitchen and washroom. Enjoy the backyard with it's cement patio area with natural gas hook up for your BBQ and garden area. The high ceiling detached garage is a perfect spot for car lovers, a handyman or simply to store all your goods. (id:55499)
Cosmopolitan Realty
205 - 485 Thorold Road
Welland (Prince Charles), Ontario
Calling all working professionals, students and those looking to downsize!! Take advantage of easy condo living in this beautifully updated 2 bedroom, second floor unit! Offering newer flooring (vinyl laminate & carpet), new light fixtures, custom black out blinds, built-in storage cabinets and more! The neutral color palate throughout offers a calming setting and nothing is more convenient then having your additional storage unit right across from your front door! Great location, within walking distance to shopping, schools, parks and bus stop. Also offers a quick drive to Niagara college. Definite pride of home ownership and with all utilities included there's nothing to do but sit back, relax and enjoy! (id:55499)
Century 21 Heritage House Ltd
404b - 200 Highway 20 West
Pelham (Fonthill), Ontario
Look no further than Lookout Village. located in central Fonthill, on 7 beautiful acres of award-winning gardens and grounds. This upgraded spacious two-bedroom 2 bath condo suite is carpet free with wood and tile flooring throughout. Kitchen includes stainless steel appliances with ample storage and counter space for preparing your favourite meals. Just off the kitchen is the dining room which spills into the large living room with an abundance of natural light from the wall-to-wall windows c/w remote control window coverings, looking out into green space. The large primary bedroom includes an updated en-suite bathroom, and two walk in closets. The second updated bathroom is just off the second bedroom.The building amenities include same floor laundry, gym, library, party room, sauna, billiard room, heated outdoor saltwater pool, BBQ area with Pergola for picnics, underground parking c/w carwash. Close to restaurants, coffee shops, and grocery stores. The condo fees include water, basic cable tv/ internet, building insurance parking, 24hr Video Surveillance, and on site superintentdent. Building is non smoking and no pets. Don't miss this opportunity to enjoy a tranquil life style. Book your showing today! (id:55499)
Royal LePage NRC Realty
101 - 3033 Townline Road
Fort Erie (Black Creek), Ontario
Welcome to 3033 Townline Road, Unit #101, nestled in the desirable Parkbridge Black Creek Adult Lifestyle Community in charming Stevensville. This stunning 3-bedroom, 2-bathroom, 1,510 sq ft bungalow has been thoughtfully updated throughout for modern living. A welcoming, covered front porch leads into a spacious living room with a chic accent wall, featuring a natural gas fireplace, built-in shelving, and patio doors opening to a beautiful covered side deck. The eat-in kitchen, updated in 2024, shines with quartz countertops, stainless steel appliances, a stylish herringbone marble backsplash, and a large center island with breakfast bar. Enjoy formal dining in the dedicated dining room. The primary bedroom offers a 3-piece ensuite and walk-in closet, while two additional bedrooms and a shared 4-piece bath provide ample space. Additional highlights include a newly outfitted laundry room with built-in cabinetry as well as numerous 2024 updates, including new carpeting, a two-stage forced air gas furnace, appliances, window coverings, light fixtures, solar tubes, and eaves. An owned hot water heater (2022) completes this move-in-ready home. Embrace exceptional community living with access to a fantastic clubhouse offering indoor and outdoor pools, a sauna, shuffleboard, tennis courts, and activities like yoga, exercise classes, water aerobics, line dancing, tai chi, bingo, and more! Conveniently located near the QEW, the U.S. border, Lake Erie beaches, and South Niagara Falls attractions. Land lease fees are $825.00/month. Experience relaxed, vibrant living in Stevensville's best! **EXTRAS** Land Lease Fees: $825.00 Pool Features: Community, Indoor, Inground, Outdoor. Pets are allowed. (id:55499)
Boldt Realty Inc.
1042 Lakeshore Road W
St. Catharines (Rural Port), Ontario
Charming Countryside Bungalow with Modern Updates! Discover the perfect blend of country charm and city convenience with this beautifully maintained bungalow, nestled in the peaceful countryside of West St. Catharines. Surrounded by mature trees, lush greenery & vibrant perennial gardens, this picturesque property offers a serene escape, all while being just a short drive to shops, restaurants, hospital and amenities. Your own private backyard oasis awaits, featuring an 18x36 ft inground pool, ideal for relaxing on warm summer days or hosting gatherings. With Lake Ontario & Port Dalhousie only minutes away, weekend adventures are right around the corner. Step inside to find a spacious, thoughtfully designed layout with 2+2 bedrooms, 2 bathrooms & over 2,400 sq ft of finished living space. The main floor boasts bright, freshly painted principal rooms, including an updated eat-in kitchen with plenty of cabinetry, ample counter space & newer appliances (2022). A cozy dinette opens to a charming 3-season sunroom, complete with new vinyl flooring & peaceful backyard views. The inviting living room features a gas fireplace, while the adjacent family room offers a brick wood-burning fireplace. Two generous bedrooms, a 3-piece bathroom with a large walk-in shower & a convenient main floor laundry room complete the level. Downstairs, you'll find a spacious rec room, two additional bedrooms, a 4-piece bathroom and a utility room with abundant storage. Updates include furnace (2022), central air unit (2024) and most windows replaced. Roof on both the house & garage (2018) and a new Waterloo Septic System was installed in October 2024. The oversized detached garage (31x24 ft) includes a bonus storage room and workshop. A private, asphalt double driveway (narrowing to a single) easily accommodates 6+ vehicles great for guests, trailers, or recreational vehicles. This is a rare opportunity to experience the beauty of rural living without sacrificing convenience. Don't miss out! (id:55499)
Boldt Realty Inc.
6405 Graham Street
Niagara Falls (West Wood), Ontario
This beautiful custom built open concept 3 bedroom, 2 bath home in a quiet neighbourhood, close to shopping, rec centre, parks, restaurants, and easy access to the QEW could be your forever home. This turn-key, meticulously maintained home offers nearly 1800 sq ft of finished living space and is perfect for any growing family! The open concept living, dining and kitchen with soaring cathedral ceilings is spacious and leads out to a private covered back porch with a hot tub, pergola, and a nicely landscaped pool sized backyard with a garden shed. The spacious kitchen is an entertainer's dream and features an island, stainless steel appliances, and oversized pantry. A few steps up from the main level you'll enjoy 2 spacious bedrooms and a 4pc bath. The 3rd bedroom is your private primary suite with a 3pc ensuite which is secluded on the upper level, making it your own private oasis. In the lower level you'll enjoy an oversized L shaped family/great room with gas fireplace, large windows allowing for plenty of natural light, and theater surround sound - the perfect place for families to gather. The 4th lower level features a laundry room, cold cellar, high ceilings, and rough-in bath, which provides plenty of opportunity to finish it off for additional living space. Good sized concrete driveway with parking for 4+ cars and a double garage that's insulated and set up to be used as a workshop. Other features and updates include: built-in surround sound speakers throughout the home and back porch, updated carpeting in rec room, stairs and hallway in 2024, concrete driveway 2011, hot tub 2014, pergola 2015. (id:55499)
Century 21 Heritage House Ltd
540 Concession 1 Road
Niagara-On-The-Lake (Queenston), Ontario
Amazing opportunity to purchase a quiet country bungalow property surrounded by your own fruit trees with over 3600 sq.ft. of total finished square footage. The main level has been recently updated, with the completion of the kitchen awaiting your personal touch. There are four generous sized bedrooms above grade level, making this a rare find for a bungalow. In-law potential in the basement with a full kitchen and two separate entrances from either side of the house. Currently one bedroom and bathroom, but there is plenty of space to add additional bedrooms. This property is located in the beautiful countryside, with views of the Niagara Escarpment and within close driving distance of golf courses, schools, wineries and all amenities. Recent upgrades include; Basement windows ('17), main level windows ('21), front door ('21), patio door ('21), main level renovation ('21), boiler ('17), hot water tank ('17), basement laminate flooring ('18), basement kitchen ('18), radiators in basement recreation room and bathroom ('18), fences ('20), deck ('21), detached garage roof ('21). (id:55499)
Sotheby's International Realty
864 Concession 1 Rd Road
Niagara-On-The-Lake (River), Ontario
Welcome to this stunning 2,945 sq. ft. bungalow, expertly crafted with a blend of stone and Hardie board exterior. From the moment you step inside, you'll be greeted by the expansive open concept living area, featuring soaring 10-ft ceilings and no carpets. The heart of the home is the gourmet kitchen, boasting Quartz countertops throughout, a large island with bar stool seating, stainless steel appliances, abundant counter and cupboard space, and a spacious pantry. The main floor master bedroom wing is a true retreat, complete with a coffered ceiling, a generous walk-in closet, and a luxurious 5-piece ensuite. Enjoy private access to the rear yard from your master bedroom. The main floor also offers a versatile office (or potential fourth bedroom), two additional bedrooms with walk-in closetsone with a private 4-piece ensuite and the other with ensuite privilegeand a 2-piece powder room off the foyer. The mudroom off the garage features a laundry area and barn-style roller door. The fully finished basement includes a large rec room with a kitchenette, an additional bedroom, and a 3-piece bathroom with a spacious glass shower. With 9-ft ceilings and a heated slab, the basement is as comfortable as it is functional. Outdoor living is equally impressive, with a covered rear patio complete with TV hookup, BBQ line, and pull-down privacy screens. Relax in the inground heated saltwater pool, unwind in the hot tub, or enjoy the fully fenced, landscaped yard with a stone wall surround. The property, just under an acre, is surrounded by picturesque vineyards and fruit farms. Additional features include an insulated 2-car garage with hot water hookup, city water, an interior and exterior wired-in speaker system, a security system, and central vac. This exquisite home offers the perfect blend of luxury, comfort, and tranquility. (id:55499)
Revel Realty Inc.
4865 Armoury Street
Niagara Falls (Cherrywood), Ontario
Great Investment Opportunity! Welcome to 4865 Armoury St. This vacant 3 unit home has great earning potential with one 3 bedroom and two spacious 1 bedroom apartments, allowing you to set your own rent! It also has basement finishing potential with a separate basement entrance. Within minutes to The Falls and the tourist area, schools, shops, restaurants and much more! Tons of character with bright new windows (2021) & beautiful floors (2021)New Roof (2019), Basement Waterproofing (2017). Spacious first floor unit with very large concrete porch for tenants. The second floor unit consists of a very spacious 1 BR and includes a large balcony. Walking up to the 3rd unit you will be met with another 1 bedroom loft style apartment. Huge private backyard as well as parking for 3+. Put the finishing touches on this gem and start cash flowing immediately! (id:55499)
Exp Realty
1209 - 330 Prince Charles Drive
Welland (Broadway), Ontario
Beautifully positioned along the majestic Welland Canal, at 330 Prince Charles Drive, is a stunning condominium known as Seaway Pointe. Having been built in 2009, this building has so much to offer! Once you enter the property, you'll immediately appreciate the gorgeous natural surroundings. Whether you enjoy water activities or like to stay ashore and partake in scenic strolls along the trails, this area has something for everyone! The foliage around the building is truly spectacular and provides a wonderful balance for those seeking to downsize but still maintain their connection with nature, something that is often lost when you move into a condo. This unit itself is fabulous! Complete with one bedroom plus a large den, it features that extra space that you yearn when you make a move from your family home. When you enter, the den is to your left and offers the ideal spot for a home office, dedicated hobby area or a quiet space to sit and relax after enjoying the canal front for the day. The laundry closet is located within the den, the perfect location - tucked away yet ultra convenient! Across the hall from this area is the gorgeous kitchen that is open to the living room beyond. Featuring a massive breakfast bar, plenty of cupboard and counter space, along with ample natural light, this space will definitely become the heart of the home! The living room is incredibly spacious and could easily accommodate a table should you wish to have an alternative place to dine in addition to the counter seating. This space flows seamlessly through to the patio, which is equipped with wonderful views of the surrounding area. Next to the living room is the primary bedroom that features a wonderful walk-in closet. The tour of the unit concludes with the 4-piece bath that is located conveniently in the heart of the home. In addition to plenty of storage space within the unit, there is also a storage locker located on the main floor. Come see all that unit #1209 has to offer! (id:55499)
Revel Realty Inc.
420 Fares Street
Port Colborne (Killaly East), Ontario
This charming legal duplex is a fantastic income opportunity in the heart of Port Colborne! Situated on a huge double lot, this property boasts ample parking, perfect for easily designating spots for tenants, and includes a large detached garage and a spacious fully fenced backyard. The main floor unit offers approximately 900 sqft of space with a bright living room, spacious kitchen, dining room, two bedrooms, and a 4-piece bathroom, plus its own laundry. Upstairs, the second unit provides approximately 800 sqft of space and includes a cozy living room, spacious eat-in kitchen, two bedrooms, a 4-piece bathroom, and separate laundry. The upper tenant currently pays $1,230/monthly, so this property is already income-generating! With separate hydro and gas meters, utility management is a breeze. The upper unit is accessed by a side entrance. Located in a highly desirable area, this property is close to great schools, parks, restaurants, shops, and the Friendship Trail, perfect for enjoying a day in nature. You're also just minutes from Sugarloaf Harbour Marina, Nickel Beach, and HH Knoll Lakeview Park, which hosts the popular Canal Days Festival each year. Port Colborne itself is a welcoming lakeside community known for its friendly vibe, waterfront charm, and year-round amenities, making it an exceptional place to live and invest. Whether you're looking for an investment property or a versatile home with income potential, this character-filled duplex is a rare find. **EXTRAS** Schools: Dewitt Carter Public, St Therese Catholic Elementary, Port Colborne High, Lakeshore Catholic High. Approximately 1700 sqft above grade. (id:55499)
Royal LePage NRC Realty
4585 Jepson Street
Niagara Falls (Downtown), Ontario
Great opportunity to own a legal Duplex in the heart of Niagara Falls. This duplex has 2 - 2-bedroom units with high ceilings throughout both units. Second story unit has a enclosed front porch. Separate entrance for access to the upper unit. 3300/month that includes utilities. (id:55499)
Revel Realty Inc.
414 First Avenue
Welland (N. Welland), Ontario
Welcome to 414 First Ave in Welland. This spectacular semi-detached raised bungalow is a wonderful family home with in-law capabilities in the lower level. The upper level features 3 bedrooms, bathroom, laundry, kitchen plus living and dining room. The lower level would make an excellent inlaw suite with its own private separate entrance, 3 bedrooms, bathroom, kitchen, living room and laundry room. Perfect home for a growing family, close to many schools, shopping and restaurants. Great for commuters too, minutes to HWY 406. Parking for 3 cars in the driveway, private backyard. Come see 414 First Ave today! (id:55499)
Century 21 Heritage House Ltd
701 Quaker Drive
Pelham (Fonthill), Ontario
Attention Developers...Jewel of Niagara in Fonthill!!! 52 Unit Draft plan approved townhouse site, shovel ready with services on Quaker Road .Total revamp of Quaker Road...urbanized with bike lanes and sidewalks to the Bauer Trail. Possible VTB available OAC (id:55499)
Royal LePage NRC Realty
342 Inglewood Drive
Fort Erie (Crystal Beach), Ontario
Welcome to this adorable bungalow located at 342 Inglewood Drive in Fort Erie. This charming 865 sq ft home offers 2 bedrooms and 1 bathroom in a fantastic location close to the water, making it perfect for first-time homebuyers or small families. As you enter, you'll be greeted by a great open concept layout with high ceilings in the living space. The cozy living room features a natural gas fireplace to warm up by on cold days, along with large windows that allow natural light to flood the space. The kitchen holds an abundance of cupboard space and sleek stainless steel appliances that give the space a modern look. Sliding doors off the kitchen lead to a walkout to your fully fenced backyard, perfect for outdoor enjoyment. Each bedroom is adorned with sliding barn doors, adding a tasteful design element to the home. Both bedrooms are generously sized, and the home includes a convenient 4-piece bathroom. For added convenience, you'll find main floor laundry. Recent upgrades include newly installed gas lines for the BBQ and new stove, a newly insulated and encapsulated crawl space, and a brand new, fully-owned hot water tank. The great-sized backyard provides plenty of space for kids and pets to roam and play safely, while the spacious driveway can accommodate up to 4 vehicles, offering ample parking for family and guests. Located in a great location and close to excellent schools and amenities. (id:55499)
RE/MAX Niagara Realty Ltd
35 Kinsey Street
St. Catharines (Western Hill), Ontario
Welcome to Your Perfect Family Home in St. Catharines! Nestled in the peaceful Western Hill/Glenridge neighbourhoods, this beautifully renovated 4-bedroom, 2-bathroom bungalow is a rare find and perfect for family and entertaining. Conveniently located just minutes from HWY 406, Brock University, the Pen Centre, and a short drive to Downtown and the QEW, this home offers both comfort and convenience. Step inside to discover a thoughtfully designed open-concept layout perfect for new or growing families. The main level features three spacious bedrooms, a modern kitchen with new appliances, and a bright 4-piece bathroom. Just a few steps below the main level, the inviting living and dining rooms lead to a versatile bonus room ideal for a home office, gym, or even a fifth bedroom overlooking the backyard.The fully finished basement adds even more living space, with a large fourth bedroom, a cozy rec room, and a stylish 3-piece bathroom featuring a luxurious XL shower. Outside, the backyard has been upgraded with new fence all around, freshly poured 11' x 20' concrete patio and recently poured walkway that gives privacy surrounding a very well-maintained 16' x 32' in-ground swimming pool, and a gas BBQ hookup. A striking Red Maple tree and a charming front deck enhance the curb appeal, while the double driveway offers ample parking. With modern updates and a prime location, this home is ready for you to move in and make it your own. Come and experience the charm and everything it has to offer! (id:55499)
Coldwell Banker Momentum Realty
43 Flannery Lane
Thorold (Confederation Heights), Ontario
Beautifully maintained multi-level home on a nice court next to Confederation Heights South Park. Enjoy your morning coffee under the large covered front porch or on the private wood deck in the backyard. This home features 3 + 1 bedrooms and 3 bathrooms with plenty of space for the growing family. Entering the main level, you'll find an inviting foyer leading to the formal living room, which is designed with a vaulted ceiling with exposed beams. Complementing the main level is the laundry room, convenient 2-piece bathroom and a cozy family room with a gas fireplace. The formal dining room overlooks the living room and leads to the functional eat-in kitchen, offering plenty of cupboard and counter space. There are sliding patio doors from the kitchen to a wood deck that overlooks the fenced backyard. Quality craftsmanship is evident in the extensive use of oak trim, cupboards, railings, stairs, wainscotting and pocket doors. The bedroom level features 3 bedrooms, with the primary bedroom having plenty of closet space and an ensuite privilege to the main 4-piece bathroom. The basement levels offer the finished recreation room, additional bedroom, 3-piece bathroom, utility room and storage. A large 23' 8 x 9 '0 cold cellar also runs beneath the front porch. The attached garage offers direct access into the home, is insulated and offers plenty of storage space. (id:55499)
Revel Realty Inc.
24 Butler Crescent N
St. Catharines (Lakeshore), Ontario
Nestled in one of St. Catharines most sought-out neighborhoods, this home sits on a beautifully landscaped ravine lot, offering both privacy and views of nature. The meticulously maintained grounds feature many beautiful perennials , mature trees, and interlocking stonework around the inground swimming pool area. Offering approx. 3000 sq feet of living space, there is plenty room for families to grow or for those that like to entertain. Featuring 3 generously sized bedrooms and 3 full baths, including a private master with an en-suite, this home is designed for comfort and convenience. With the unique layout this custom built home offers multiple living areas, for relaxation and or entertaining guests. while this home has been loved and well maintained, it presents a fantastic opportunity for buyers to add their personal touch with cosmetic updates and modern finishes, making it a true gem in a desirable neighborhood. Don't miss the opportunity to make this your home. (id:55499)
Revel Realty Inc.
72 Wellington Street
Port Colborne (Killaly East), Ontario
Welcome to 72 Wellington Street, Port Colborne! Stay cool this sizzling hot summer by heading to the Gorgeous Nickel Beach which is only a few minutes from this wonderful home or by turning on the brand new Air Conditioner which was just installed in June 2024 so you can relax and enjoy a wonderful nights sleep even when it is scorching hot outside. Why rent when you can own this adorable freehold bungalow with NO condo fees for less than paying high rent prices at many apartments. This cute house is perfect for a first-time homebuyer, a single person living on their own or someone just looking to downsize. This home has been tastefully updated and offers one floor living. Don't forget to notice the beautiful exposed wood beam in the main living area. The kitchen is a fantastic size and features stainless steel appliances and beautiful cabinetry. The 4-piece bathroom also houses the laundry, so convenient. Head to the back of the home where youll find a big bedroom with a large closet. There is also a walkout from the bedroom to the concrete patio and big backyard. This great home sits on a 33 x 116 lot and is move in ready! Call today so you dont miss out on your opportunity to own this little piece of Port Colborne! (id:55499)
Coldwell Banker Momentum Realty
24 Gaspare Drive
Port Colborne (Sugarloaf), Ontario
Solid family home with lovely landscaping in a great lakeside neighbourhood of Port Colborne with 3+1 bedrooms and 2 bathrooms. The interior features of the main floor include sun-filled, bright rooms with expansive windows, a living room fireplace, a beautiful sunroom that is currently used as a dining room, a kitchen with dinette and 2-seat breakfast bar plus a family room and a 2pc powder room. Upstairs are 3 bedrooms and a 4pc bathroom. The basement includes a recroom, bedroom #4 and a laundry room with sink and cabinets for storage and a counter for folding laundry. The outdoor oasis includes a garden bunkie, patio for relaxing or entertaining, enclosed gardener's workshop, storage sheds, mature trees, shrubs and flower gardens. The interlock driveway and garden paths add to the curb appeal of this 2000 square foot home. Located within a short walking distance to Lake Erie and only a 5-minute drive to Hwy#3 and Port Colborne's shops, restaurants and amenities. (id:55499)
RE/MAX Niagara Realty Ltd
6476 Maranda Street
Niagara Falls (Dorchester), Ontario
INVESTMENT OPPORTUNITY! This versatile 1.5-storey duplex can serve as a spacious single-family home or an income-generating property, live in one unit and rent out the other! The upper unit features three bedrooms, while the lower unit offers a one-bedroom layout. Each unit includes its own living room, kitchen, and bathroom. Recent updates enhance the home's appeal, including a new furnace, roof, updated windows, fresh paint, new flooring throughout, and modernized kitchens and bathrooms. Both units are currently leased. The upper unit is leased for $2400/month inclusive. The lower unit is leased for 1600/month inclusive. Conveniently located near the QEW and the U.S. border, this property provides excellent commuting and travel options. Plus, it's close to shopping, parks, and schools. (id:55499)
RE/MAX Niagara Realty Ltd
0 Courtwright Street
Fort Erie (Central), Ontario
ATTENTION BUILDERS. R3 LOT APPROVED F0R SEMI-DETACHED RESIDENTIAL HOMES. R3 ZONING PERMITS MANY USES. GAS, WATER, HYDRO AT THE ROAD. GREAT LOCATION 1.9KM FROM QEW, 3.6KM FROM PEACE BRIDGE - USA BORDER, CLOSE TO SCHOOLS, DOWNTOWN, BEACHES, SHOPPING, RESTAURANTS, ETC. NIAGARA RIVER VIEWS STEPS AWAY AT THE END OF COURTWRIGHT. LOCATED BETWEEN 228 AND 222 COURTWRIGHT. CURRENTLY A GARAGE ON THE PROPERTY. DRIVE BY. (id:55499)
Royal LePage NRC Realty
7 Aspen Common
St. Catharines (Rykert/vansickle), Ontario
Welcome to this stunning, modern 3-bedroom, 2-bathroom townhouse, built in 2020 and nestled in the highly desirable West End of St. Catharines. Offering contemporary finishes and an open-concept layout, this home is perfect for growing families or professionals looking for both style and convenience. Close to schools, shopping, parks, and public transit, this townhouse provides easy access to everything you need. Less than an 8 minute drive to the new hospital and Brock University, making it an ideal location for healthcare professionals and students. Inside, you'll find a spacious living area that flows seamlessly into the kitchen and dining room. Large windows and patio doors that opens up to a backyard deck. The master bedroom features a generous walk-in closet, offering plenty of space for your wardrobe. The two additional bedrooms are equally well-sized, making this townhouse the perfect place to call home. With its modern design, prime location, and access to all the amenities you could need, this townhouse is a true gem. (id:55499)
Infinity 8 Realty Inc.
10 1/2 Colton Avenue
St. Catharines (Port Dalhousie), Ontario
Savour the views in your own private sanctuary right on the shore of Lake Ontario! Settled in an exclusive lakeside community in the thriving beachside town of Port Dalhousie, this expansive home is perched on nearly 60ft of shoreline, proffering a gorgeous panoramic vista. Custom built in 2005 by renowned builder Pym & Cooper, it blends strong structural integrity & natural materials with an artful aesthetic that pulls in the beauty of its surroundings. There is an intuitive flow to this home, from the vaulted entry foyer connecting to the mudroom & garage through a unique walk-through closet, to the bedrooms ideally placed for privacy. The lake-facing open concept living spaces will take your breath away: Soak in epic sunsets and infinite lake views through a soaring 2-storey Great Room window wall. Offer a glass of Niagara wine to your guests from the wine bar as you dazzle them cooking in the beautifully equipped chefs kitchen. A covered Terrace deck off the dining room connects to the lower patio and stairs to the water, so you can spend endless summer nights taking in the outdoors from many vantage points. There are 4 spacious bedrooms, including a suite on the main floor perfect for a parent or a guest retreat. Wake up to views of crashing waves in the remarkable second floor primary bedroom, accessed via a distinctive Loft, and featuring a spa-like ensuite and walk-in closet. The lower level is a showstopper, with tall above-grade windows & a separate walk-out entrance to a private patio. A deluxe walk-in wet bar & fireplace punctuate the living room, while a workout room and bathroom rough-in provide potential to create a full secondary living space. Follow the backyard pathway for the most incredible feature: deeded access to your private shore where you can reach out and touch the water & luxuriate in the serenity under the canopy of trees. Take a deep breath, and experience this secluded waterfront haven. This is the life! (id:55499)
Bosley Real Estate Ltd.
210 Wellandvale Drive
Welland (N. Welland), Ontario
Welcome to 210 Wellandvale Drive. This beautiful brand new home, built by Cairnwood Homes is conveniently located in North Welland. Offering 5 spacious bedrooms and 4.5 bathrooms above grade, plus a fully finished basement with a separate entrance, 2 additional bedrooms and 1 more bathroom. This home is perfect for large families or multi-generational living. Designed with sleek and contemporary finishes, the open-concept layout is bright and inviting, making it ideal for entertaining. Conveniently located close to the highway, Seaway Mall, grocery stores, and just minutes from Fonthill, this is a rare opportunity to own a brand new home in a fantastic neighbourhood. . Don't miss out, schedule your private tour today! (id:55499)
Revel Realty Inc.
21 Sunrise Court N
Fort Erie (Ridgeway), Ontario
Introducing 21 Sunrise Court North, a stunning new custom bungalow designed exclusively for The Oaks at Six Mile Creek in Ridgeway, and built by Niagara's award-winning Blythwood Homes. This thoughtfully crafted Balsam model offers 2,830 sq. ft. of elegant living space, featuring 4 bedrooms, 4 bathrooms, and bright, open-concept spaces designed for both entertaining and relaxation. Sophisticated design and finishes define this home, including vaulted ceilings, a spacious primary bedroom retreat featuring a 3-piece ensuite with ceramic shower and double walk-in closets, and a chef-inspired kitchen with a large island, quartz countertops, breakfast bar, and cozy nook. The great room's gas fireplace creates an inviting atmosphere, with patio doors leading to an 18'6" x 10' covered terrace, perfect for outdoor enjoyment. The full-height finished basement features extra-large windows, offering a private and comfortable space for family or guests. This level includes two additional bedrooms, two full bathrooms, an expansive rec room, and multiple storage areas. Exterior features include beautifully landscaped planting beds with mulch at the front, a fully sodded front and rear yard, a poured concrete front walkway, and a double-wide gravel driveway leading to a spacious 2-car garage. Situated in a prime location, this home is within walking distance to Downtown Ridgeway's vibrant shops, restaurants, the weekly Farmers Market (May-October), and community events. The 26km Friendship Trail - ideal for walking, running, and cycling - is just steps away, while Crystal Beach's white sand shores and Lake Erie's waterfront attractions are only a short drive. Plus, with the QEW and Peace Bridge to the USA just 15 minutes away, this home offers the perfect balance of tranquility and accessibility. Don't miss the opportunity to own a brand-new luxury home in one of Ridgeway's most desirable communities! (id:55499)
RE/MAX Niagara Realty Ltd
35 - 3846 Portage Road
Niagara Falls (Church's Lane), Ontario
Welcome to Parkside39, an exclusive community of 39 luxurious urban condos nestled in the heart of Niagara Falls at 3846 Portage Road. This modern enclave offers the perfect balance of serene park views and vibrant urban living, providing a unique opportunity to experience both tranquility and convenience. Choose from thoughtfully designed single or two-storey layouts, each featuring open-concept interiors that maximize natural light and private patios, balconies or terraces for your own outdoor retreat. Every home is crafted with contemporary finishes that reflect quality and style, making each space a true reflection of modern luxury. Situated in the historic Stamford neighbourhood, residents enjoy direct access to Stamford Lions Park and are within walking distance to local shops, restaurants, and grocery stores. Plus, with easy access to major highways, public transit, and the Niagara Falls GO Station, commuting is a breeze. With limited units available, don't miss your chance to embrace a lifestyle where nature meets urban convenience. Contact us today to schedule a zoom or in-person meeting at our presentation centre and discover first-hand why Parkside39 is the perfect place to call home. (id:55499)
RE/MAX Hendriks Team Realty
10 Harbour Heights Lane
St. Catharines (Lakeport), Ontario
AN AMAZING BLEND OF PRIME LOCATION - NORTHEND, CONVENIENCE, FAMILY FRIENDLY NEIGHBOURHOOD, NESTLED IN A QUIET CUL DE SAC & A GREAT HOME POSITIONED ON A PREMIUM PIE SHAPED LOT. METICULOUSLY MAINTAINED 4 LEVEL BRICK BACKSPLIT MAXIMIZING LIVING SPACE WITH SEPARATE LOWER LEVEL WALK OUT ACCESS FOR AN EASY OPTION OF AN IN-LAW SUITE! 2 KITCHENS, 2 FULL BATROOMS, 3 BEDROOMS, QUALITY HARDWOOD FLOORS, SPACIOUS REC ROOM WITH FIREPLACE & A BONUS WET BAR. MAJOR UPDATES INCLUDE ROOF, WINDOWS, FURNACE, CENTRAL AIR CONDITIONING & HOT WATER HEATER OWNED. FULLY FENCED REAR YARD FOR PRIVACY, AMPLE PARKING, WALKING DISTANCE TO ELEMENTARY SCHOOLS, HIGH SCHOOLS & PARKS, PROXIMITY TO THE MARINA, HIGHWAY ACCESS & DESIRED AMENITIES. APPLIANCES & FURNITURE DEFINITELY NEGOTIABLE! (id:55499)
RE/MAX Niagara Realty Ltd
18 Charlotte Street
Port Colborne (Sugarloaf), Ontario
Charming Building available in pictureque Port Colborne. Unlock the potential of this adorable building located on the beautiful Charlotte Street. This prime commercial space is perfect for a variety of ventures, including a trendy hair salon, a unique retail business, or a cozy café or restaurant. The layout allows for creative customization to suit your business needs. Situated in a vibrant area with high foot traffic, your business will benefit from excellent visibility and accessibility. Enjoy the convenience of dedicated parking for your customers, making it easy for them to visit. Flexible closing available. This is a fantastic opportunity to invest in a thriving community at an attractive price point. Dont miss out on the endless possibilities this property offers. Whether you're looking to start a new venture or expand your existing business, this charming building on Charlotte Street is the perfect choice. Don't delay, call today for inquiries and to schedule a private viewing. (id:55499)
Royal LePage NRC Realty
23 Neilson Avenue
St. Catharines (Cushman/industrial), Ontario
This 1900 sqft retail/shop building sits on a 66' x 329' lot (0.502 acres) in a high-traffic location near Welland Ave and just minutes from the QEW. Zoned E1-24, this property offers a wide range of permitted uses, making it ideal for various business ventures. Whether you're looking for a retail space, workshop, or investment property, this location provides excellent visibility and accessibility. The expansive lot offers ample space for parking, expansion, or storage, adding to its versatility. With its prime positioning and commercial zoning, 23 Neilson Ave presents an exceptional opportunity for business owners and investors alike. (id:55499)
Royal LePage NRC Realty
2 Lower - 8196 Mcleod Road
Niagara Falls (Brown), Ontario
BASEMENT BACHELOR SUITE READY FOR IMMEDIATE OCCUPANCY! This cozy suite, inclusive of utilities is located in a family friendly neighbourhood. It's the perfect space for a young professional or retiree. The stylish kitchen is equipped with modern appliances, and the convenience of in-unit laundry with a washer and dryer adds extra ease to your lifestyle. All applicants must provide a photo ID, a recent credit report, references, a letter of employment, and two recent pay stubs. Don't miss out on this fantastic opportunity! (id:55499)
RE/MAX Niagara Realty Ltd
5473 Hillsdale Avenue
Niagara Falls (Hospital), Ontario
This well-kept home reflects pride of ownership, having been cared for by the same owner. The property features original hardwood trim and flooring under the carpet. The main floor offers 3 bedrooms, a 3-piece bathroom, and a bright living and dining area filled with natural light, with a walkout deck and awning from the dining room, perfect for outdoor enjoyment. The completely fenced backyard (5 years old) includes mature cherry tree and raspberry bushes- ideal for those with pets. The finished basement, with a separate entrance, provides additional living space, including a cozy living room with a gas fireplace, a 4th bedroom, a bar area, a 3-piece bathroom with a jet tub, and 2 cold storage rooms. Excellent in-law suite potential. Recent upgrades include a new garage door (5 years old), Shingles (4 years old) a hot water heater, new insulation in the walls, furnace, and a durable concrete driveway. The property also offers owned satellite, cable, telephone, and internet services. Located close to schools, public transit, the QEW, casinos, Niagara area attractions, and more, this home is a must-see. Book your showing today! (id:55499)
Keller Williams Complete Realty
26 - 180 Port Robinson Road
Pelham (Fonthill), Ontario
Welcome to 180 Port Robinson Road Unit 26 in beautiful Pelham. This unit is located on a premium lot within the complex, backing onto a creek and a walking trail. This home is beautifully designed with great utilization of space, and it features 2+1 Bedrooms and 3 Full Bathrooms. It is feature-packed with upgrades such as hardwood flooring, a gas fireplace, lighting, a large 12x14 composite deck, an upgraded ensuite bathroom, a patio awning for shade, a natural gas BBQ hookup, and many more enhancing features that make this home perfect! Retractable screens at the front and back doors allow for great air circulation during the warmer months. The finished basement with large windows provides you with additional living space for guests and family gatherings! The 1.5-car garage features upgraded resin flooring and ample room for a car of any size and all your tools! Get rid of all lawn equipment and your snow shovels to enjoy a low-maintenance, luxury lifestyle in one of the most sought-after locations in Fonthill. Close to many amenities such as the Meridian Community Centre, walking/bike trails, shopping, and some of the best restaurants Niagara has to offer, you wont be missing out on anything! (id:55499)
Royal LePage NRC Realty
6771 Dunn Street
Niagara Falls (Dorchester), Ontario
Welcome to 6771 Dunn Street, a fantastic opportunity located in the heart of Niagara Falls! This solid brick bungalow is perfect for first-time homebuyers, those seeking a versatile family home with multifamily living potential or investors. The main level boasts a bright and spacious layout featuring 3 bedrooms, a full bathroom, and a cozy eat-in kitchen. The lower level, accessible via a separate entrance, offers an additional bedroom, a fully equipped second kitchen and a second bathroom. This setup makes the home perfect for rental opportunities or extended family living. The property is situated in a prime location, just minutes from Niagara Falls' top attractions, schools, shopping, dining, and public transit. A large covered porch at the back of the home is perfect for relaxation, as well as entertaining. The backyard provides space for outdoor activities, gardening, or creating your private retreat. This property is brimming with potential and is ready for your personal touch. Whether you're looking to buy your first home, settle into a vibrant community or grow your investment portfolio , 6771 Dunn St is a must-see! Schedule your private showing today! (id:55499)
Revel Realty Inc.
48 Semley Avenue
Welland (Broadway), Ontario
This home is more spacious than it seems! It's ready for you to move in and perfect for starting a new chapter. Key features include a charming front porch sunroom, a cozy and welcoming living room, and a large, updated kitchen with newer stainless steel fridge and gas stove, ample storage, a dining area, and a mudroom/back entrance leading to the backyard. On the main level, you'll also find a bedroom, a newly remodeled laundry room with newer stacked washer/dryer, and a stylish 3-piece bathroom with a walk-in tiled shower. Upstairs, there are two, potentially three more bedrooms, along with another modern 4-piece bathroom. The versatile basement can serve as a workshop and includes a walk-out to the partially fenced yard, which features a garden shed and a 13x10 tool shed equipped with electricity. This property is conveniently located near the Welland Canal, a dog park, and a variety of shopping options. (id:55499)
Century 21 Heritage House Ltd
110 Eastchester Avenue
St. Catharines (E. Chester), Ontario
"NICE 3 BED, 1 4PC BATH BRIGHT CHARACTER 1.5 STOREY HOME, ENCLOSED FRONT PORCH & MUD ROOM, WITH DETACHED SINGLE GARAGE, QUIET PRIVATE YARD WITH DECK & HOT TUB, FULL HEIGHT BASEMENT WITH LAUNDRY, CLOSE TO AMENITIES AND WELLAND CANAL IS A GREAT OPPORTUNITY FOR SOMEONE TO DOWNSIZE OR ENTRY LEVEL. Welcome to 110 Eastchester Ave, St. Catharines. As you approach you notice a long drive leading to garage good for 3-4 cars. Enter thru the back door into a generous sized mudroom with patio door to hot tub & deck on one side and door leading into kitchen. In the kitchen you will appreciate the many cabinets & counter space. Off the kitchen you enter into a spacious sized D/R & L/R space great for entertaining with 2 good size bedrooms off them. You also have a quiet enclosed front porch (currently an office) and also a 4pc main bath on the main floor. Upstairs let your mind wonder with another bedroom or 2 and gaming/office area or storage. Downstairs offers plenty of storage space & laundry. When you have completed the inside, enjoy your backyard with 7-seater hot tub & 12 x 30 deck (with fireplace) with fenced yard great for children & pets with a detached garage with hydro great for the man cave or hobbyist. (30 YR SHINGLES REPLACED 5 YRS AGO, FURNACE REFURBISHED 3 YRS AGO, NEW RADS IN KITCHEN AND 2 MAIN FLOOR BEDS, ALL WINDOWS EXCEPT 1 IN BACK PORCH WERE REPLACED WITHIN THE LAST 10 YRS), Close to amenities, Welland Canal, shopping, schools (French and English) & QEW NOTE: the light fixtures (the ceiling fans in living room, bedroom and kitchen, as well as the antique ones in the dining room and the other bedroom) are included. Most of the furniture can be left too if buyers are interested. (id:55499)
Royal LePage NRC Realty
4367 Homewood Avenue
Niagara Falls (Downtown), Ontario
ATTENTION INVESTORS AND FIRST TIME HOME BUYERS! CLEAN, MOVE IN READY AND VERY WELL MAINTAINED SWEET HOME ON A DEAD END STREET WITH NO TRAFFIC! WALK TO UNIVERSITY OF NIAGARA FALLS AND GALE CENTRE ARENA! MANY UPGRADES! FULLY FENCED BACKYARD WITH LAGRE UPDATED PRIVATE DECK! ROOF 2021, ASPHALT DRIVEWAY 2023, WINDOWS 2019, FRONT DECK 2022, PAINTED OUTSIDE, INSIDE AND BASEMENT FLOOR 2024! ELECTRIC PANEL UPDATED 100 AMPS! NEWER STAINLESS STEEL APPLIANCES! THE LIST GOES ON AND ON...YOU HAVE TO SEE IT TO APPRECIATE IT!!! (id:55499)
Right At Home Realty
Room - 249 Carlton Street
St. Catharines (Fairview), Ontario
Office is $700/month all-inclusive - no additional costs. This 1,087 sqft bright lower-level commercial unit is an excellent opportunity for medical professionals, small businesses, or other professional services. Located on a busy street near Fairview Mall and the bus terminal, this property offers great exposure and accessibility for your clients. Unit Features: A welcoming space for clients to comfortably wait. 4 Private Offices/Rooms, perfectly sized for consultations, treatments, or other professional uses. A shared kitchen that includes a fridge and sink, providing convenience for staff. This versatile unit is ideal for a variety of uses, including: Animal care establishment, Daycare, Offices, Retail Store, and Social Service Facility. (id:55499)
RE/MAX Escarpment Realty Inc.
65 Waterloo Street
Fort Erie (Central), Ontario
Welcome to 65 Waterloo Street in a beautiful & peaceful neighbourhood in Fort Erie. As you enter the home, you will experience a bright, modern and open concept layout. Large windows and a graceful layout create a very welcoming and comfortable feel. With 3 bedrooms on the main floor and a 4th bedroom in the basement with an ensuite, you have plenty of space & options for the entire family! Is someone in your family an entrepreneur or musician? This property has its own separate quarters between the house and garage with hydro and water supply. Maybe you have a business where you work from home? This is the perfect fit for you ! The separate quarters has its own entrance so you don't have to bring clients through your home- super convenient & practical! After a long day, you have the choice of sitting in your private backyard oasis or enjoy a nice tea while lounging on the beautiful secluded front porch. But that's not all- you also get to enjoy a nice living room space for guests and a large rec room in the basement! BUT there's more!! This property is located steps away from the Niagara River where you can enjoy a nice picnic or take the dog for a nice dip in the water. It is also conveniently located within minutes from the QEW, Peace Bridge, Grocery stores, Schools, Parks, Libraries, boutique restaurants and more!! This property is a hidden gem- book your private showing today and see it for yourself! (id:55499)
RE/MAX Niagara Realty Ltd

