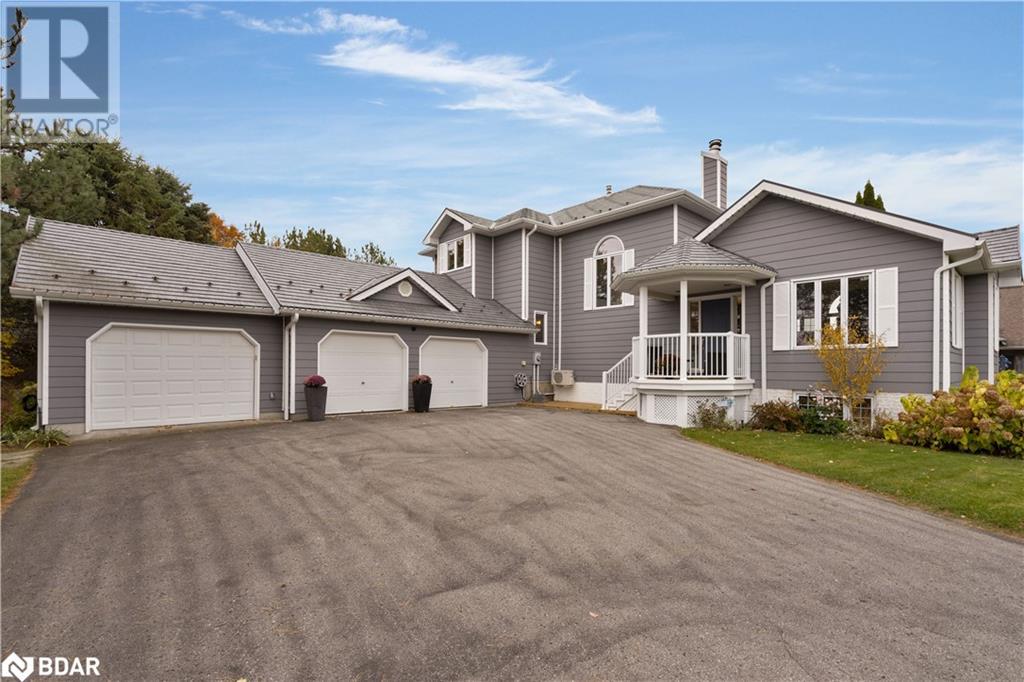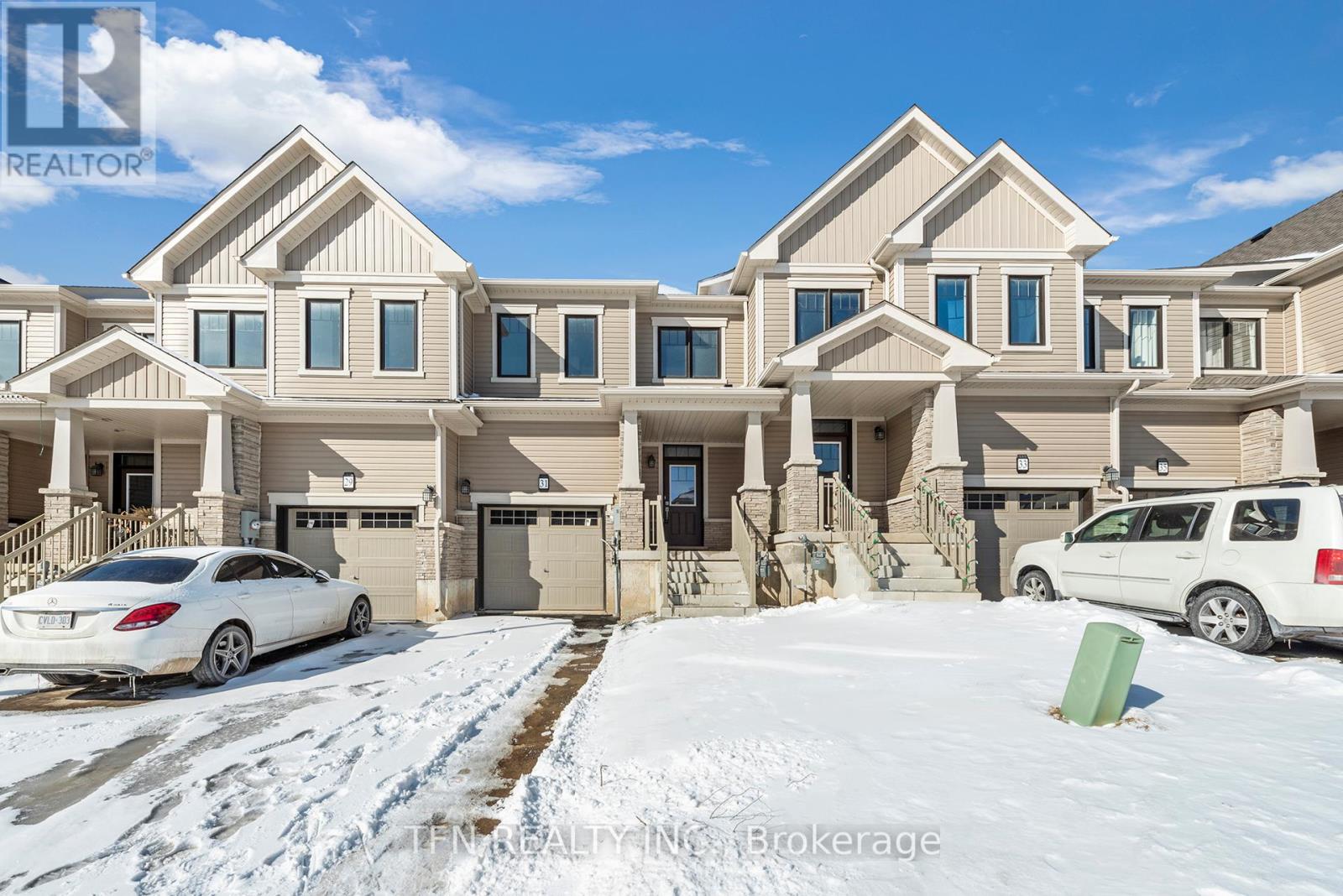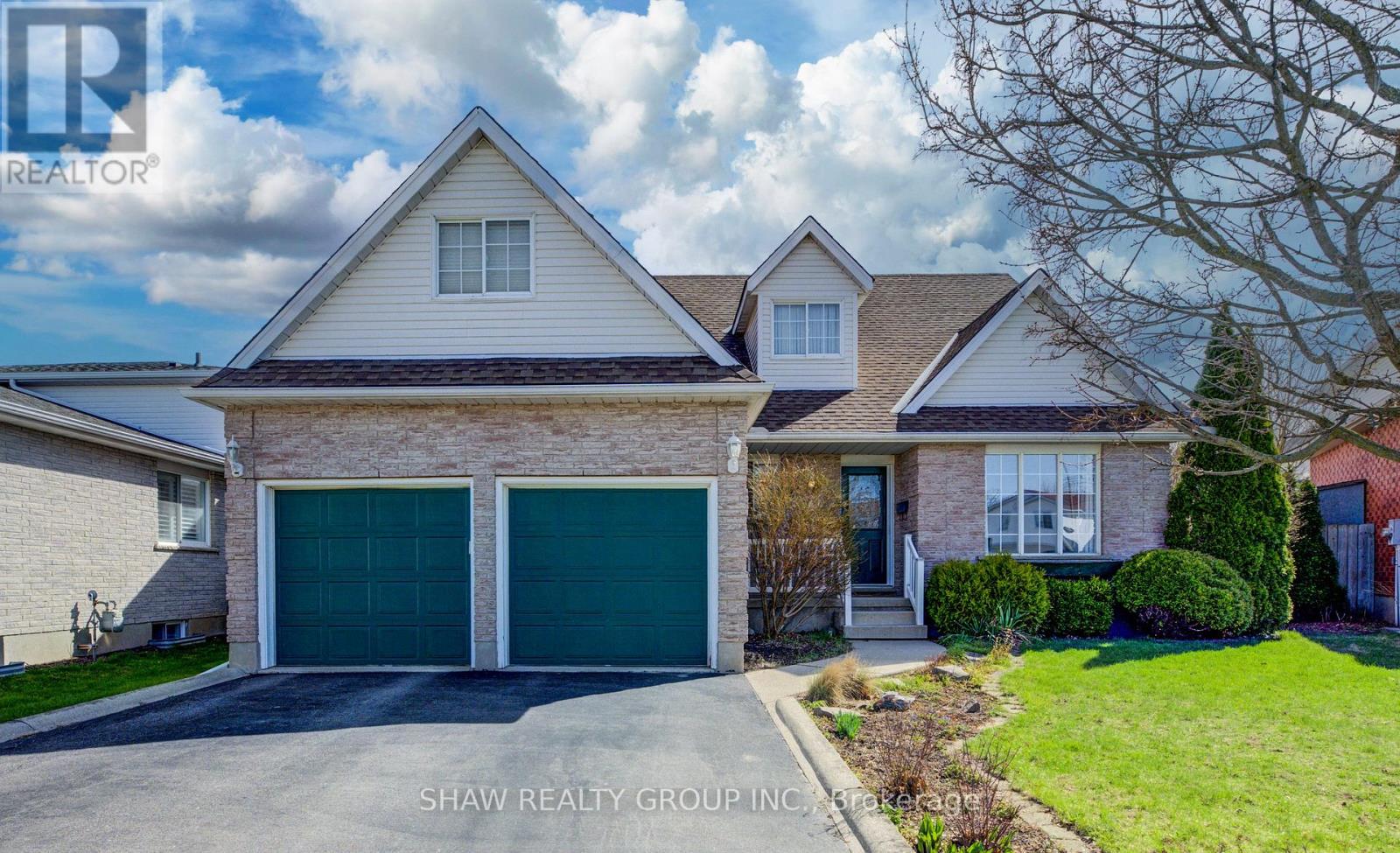54 Highland Drive Drive
Oro-Medonte, Ontario
Welcome to this beautiful custom built Crown Point home. The grand living room that can accomodate a grand piano and still offer plenty of entertaining space. Cathedral ceilings and surrounded with windows offering a bright welcoming space. Two sided wood burning fireplace that also enhances the dining room. The dining room is large and can accomodate a large gathering. Dining room also a wall of windows filtering in bright light. The Kitchen with granite counters, coffee bar and gas stove. Steps down to the breakfast nook with a electric fireplace and walkout to a fabulous entertainment deck. Built in fireplace table, hot tub and gazebo with privacy curtains. Main floor also offers a powder room and laundry room with inside entry to a 3 car garage. The 3rd bay is sectioned off, perfect for a shop area. The upper level is all primary suite. A cozy gas stove and independant cooling /heat pump for consistent warmth and cooling throughout. Two large closet rooms, one a walk in closet and the second a dressing room. The 5 piece ensuite with heated floors, soaker tub, glass shower and a bidet/toliet combination. His and her sinks and plenty of useful storage. The basement offers a separate entrance to the garage, 2 bedrooms and a 4 pc bathroom. The basement is raised offering large windows and a bright basement space. There would be room for a kitchenette area off the unfinished protion of the basement. Close to ski hills, walking trails, snow mobiling, Vetta Spa, Horseshoe Resort, restaurants and golf. Fantastic community with a park, pickle ball-tennis court, ice rink, basket ball court and playground. New school and recreation centre being presently built to accomodate the residents of this area. (id:55499)
RE/MAX Hallmark Chay Realty Brokerage
4020 Glen Smail Road
Augusta, Ontario
Welcome to this exceptional property designed for comfort, style, and modern living! This inviting residence offers ample space for families and guests alike. Step inside to an impressive open-concept kitchen, living, and dining area, ideal for both entertaining and everyday living. The chef-inspired kitchen features brand-new appliances (2024), making meal preparation a joy. Three spacious bedrooms are located on the main floor, featuring a spacious primary bedroom with a recently updated ensuite bath. The renovated lower level is bright and open, featuring an additional bedroom and convenient walk-out access to the double attached garage. Outside, discover your personal oasis set on a beautifully landscaped lot, complete with an above-ground pool for endless summer fun. Enjoy convenience and security with a double attached garage, and peace of mind knowing that extensive upgrades have been thoughtfully completed: a septic system (2022), water treatment system (2023), heat pump and hot water on demand (2022), enhanced insulation, and newly updated lower-level flooring and staircase (2023). This meticulously maintained home perfectly blends contemporary upgrades with inviting warmth, ready and waiting for your family's next chapter. Don't miss the chance to call this remarkable property your own! (id:55499)
Exp Realty
702 - 966 Inverhouse Drive E
Mississauga (Clarkson), Ontario
Welcome to this stunning, one-of-a-kind corner unit offering an exceptional layout in a prime location! Enjoy the convenience of being within walking distance to the GO Train, shopping centres, and a variety of restaurants. This bright and airy home benefits from large windows on multiple sides, allowing for an abundance of natural light throughout the day. Inside, you'll find an oversized Kitchen that's a true Chef's delight, featuring stainless steel appliances, a Caesar stone countertop with an undermount sink, and abundant cabinetry. Separate living and dining areas provide the perfect flow for both everyday living and entertaining, while a spacious mud room adds functionality and style. An oversized in-unit storage area offers incredible versatility - perfect for housing an extra appliance and providing plenty of additional storage space. Step outside onto the oversized balcony with sought-after southeast views - on clear days, you can even see the lake! It's the ideal spot to enjoy your morning coffee or unwind in the evening. Three generously sized bedrooms, including a primary suite with a luxurious ensuite and a large walk-in closet. The home is completely carpet-free, featuring beautiful laminate flooring throughout. Additional highlights include elegant colonial crown moulding, a custom built-in media centre, and stylish pot lights throughout. Be sure to review the full list of upgrades - this one-of-a-kind home is a rare opportunity you won't want to miss! (id:55499)
Royal LePage Your Community Realty
5 - 2965 Islington Avenue
Toronto (Humber Summit), Ontario
This well-established nail and beauty salon has been a trusted business in the community for over 20 years, located in a high-traffic plaza at the busy intersection of Islington & Steeles. Spanning approximately 900 square feet, the salon is a turnkey operation, fully equipped with everything needed to continue operating immediately. With a loyal and established clientele base, this is a fantastic opportunity for someone looking to step into a profitable business with minimal setup required. The space includes two private rooms in the back, offering versatile options for additional services like laser treatments or waxing, or the potential to rent them out to other beauty professionals for extra income. The current rent is a competitive $2,000 per month plus TMI which is paid in full for the year, providing a hassle-free transition for the new owner. (id:55499)
Homelife Kingsview Real Estate Inc.
10 Ed Ewert Avenue
Clarington (Newcastle), Ontario
Welcome to 10 Ed Evert Avenue-an exceptional Langwell 4 (Elevation C) model by Treasure Hill, located in the prestigious and family-friendly Belmont community. This thoughtfully designed home offers 4+2 spacious bedrooms and 4 elegant bathrooms, perfectly combining modern style with practical living. The gourmet kitchen is a culinary dream, featuring gleaming quartz countertops, premium stainless steel appliances, and two refrigerators for added convenience. The open-concept family room is both warm and welcoming, centered around a stylish built-in fireplace ideal for cozy evenings. Upstairs, the primary suite is your own private sanctuary, complete with a luxurious 5-piece ensuite that includes a deep soaker tub and separate glass shower. A second-floor laundry room adds ease to your daily routine. The fully finished basement includes a self-contained in-law suite or apartment with its own private entrance perfect for extended family or additional rental income. Situated minutes from Highway 401, Highway 2, the GO Station, top-rated schools, public transit, banks, and shopping, this home offers unbeatable convenience in a sought-after location. Don't miss this rare opportunity to own a beautifully upgraded home in one of Newcastle's most desirable neighborhoods! (id:55499)
Homelife District Realty
#317 - 52 Tripp Boulevard
Quinte West (Trenton Ward), Ontario
Beautifully Renovated 2 Bedroom + Den, Top Floor Corner Unit at the Tilbury Building of the Westwind Condos! Just Move In & Enjoy the Best of Adult Leisurely Lifestyle Living! A Bright and Spacious 1450Sqft Layout w/ Tons of Natural Light all over, exuding Warmth & Inviting Vibes! Freshly Painted Walls & Ceilings w/ New Carpeting, New Doors, New Toilets, New LED Light Fixtures & New Window Blinds Installed Thru-Out Entire Unit! Renovated Kitchen w/ Brand New Stainless Steel Appliances, New Cabinets & Counters, New Backsplash & Sink, Featuring an Absolutely Stunning Breakfast Eat-In Nook w/ Inviting Bay Window! Vast Living & Dining Room, Perfect for all Your Entertainment & Relaxing Needs! Primary Bedroom is Exceptionally Large w/ a Walk-In Closet & Full 4pc Ensuite Bath, while 3pc Secondary Bath has a Walk-In Shower and is Located just next to 2nd Bedroom! Lovely Generous-Sized Den can be used as a 3rd Bedroom, Family Room or Office. A/C Updated 2024. Enjoy the Convenience of an In-suite Laundry Room w/ Lots of Shelving Space for Extra Storage, w/ a Brand New Front Load Washer & Dryer Installed! Unwind & Relish the Views from Your Sunny Front Facing Balcony. Extra Features include a Large Storage Locker, Oversized Underground Parking Space, Easy Elevator Accessibility, Garbage & Recycling Disposal, Quick Exit Access to the Stairs & Ample Visitor Parking. Minutes to Downtown Trenton w/ Restaurants, Parks, Shops, Cafes, Banks, a Library, Hospital and Marina just Steps Away! (id:55499)
RE/MAX Professionals Inc.
70 Wintergreen Crescent
Haldimand, Ontario
Welcome to 70 Wintergreen Crescent, Caledonia!Discover the stunning Belfountain, a 4-bedroom home in the Empire Avalon Community! A beautifully crafted, brand-new 1,863 sq. ft. (approx.) freehold, 2-storey detached home with beautiful, natural lighting. Located in a vibrant community with easy access to nearby amenities, this home offers both style and convenience. It's the perfect place to call home. * Don't miss your chance to explore this beautiful property! (id:55499)
Tfn Realty Inc.
6 - 44 Main Street
East Zorra-Tavistock (Innerkip), Ontario
Welcome to 44 Main Street #6 in the desirable Innerkip Greens community a beautifully upgraded bungalow townhouse offering 1,312 square feet of elegant, single-level living. Designed with both comfort and style in mind, this home features a bright, open-concept layout that seamlessly connects the living and dining areas, perfect for everyday living and effortless entertaining. Sunlight pours through large windows, creating a warm, inviting atmosphere that flows into a gourmet kitchen equipped with sleek quartz countertops, a breakfast bar, a gas stove, and high-end smart appliances.Just off the kitchen, sliding glass doors open to a private, tree-lined backyard, an ideal setting for morning coffee or evening relaxation. Concrete post holes are already installed for a future deck, and a gas hookup is ready for your BBQ setup. The spacious primary bedroom offers a peaceful retreat, complete with a walk-in closet and a luxurious 3-piece ensuite bathroom. A generous second bedroom with ample closet space and natural light provides flexibility for guests, family, or a home office.The well-designed laundry room includes excellent storage solutions to keep your space tidy and organized. Built by Majestic Homes, this property showcases outstanding craftsmanship and attention to detail throughout. The full basement features large windows that allow plenty of natural light in and is partially framed, offering a fantastic opportunity to expand your living space to suit your needs.Set in the tranquil village of Innerkip, this home offers convenient access to parks, golf courses, shopping, recreation centres, and everyday amenities, all while providing a peaceful, community-oriented lifestyle. Don't miss your chance to own this exceptional, low-maintenance home, schedule your private showing today and experience the perfect combination of modern living and serene surroundings. (id:55499)
Royal LePage Real Estate Services Ltd.
8 Steed Court
Cambridge, Ontario
Modern Spacious 2 bedroom 1 bathroom basement unit for lease in the Preston Neighbourhood of Cambridge. Separate Covered Side Entrance, Two Spacious sized bedrooms with windows, laminate flooring. One Parking on the driveway. Tenant responsible for 20% utilities(heat, hydro & water) (id:55499)
Cityscape Real Estate Ltd.
31 Lonsdale Road
Haldimand, Ontario
Charming Townhome in the Heart of Avalon!Welcome to 31 Lonsdale Road, Caledonia a beautifully crafted 2-storey freehold townhome by Empire Communities, offering approximately 1,453 sq ft of stylish and functional living space. Featuring 3 spacious bedrooms and 2.5 bathrooms, this home is designed with comfort and elegance in mind.Enjoy hardwood flooring throughout the main floor, hardwood stairs, and hardwood along the second-floor hallway. The upgraded 8' interior doors on the main floor add a touch of luxury, while the kitchen showcases upgraded cabinetry with modern hardware. Additional highlights include a single-car garage with driveway parking, a private rear yard, and a 3-piece rough-in for a future bathroom.Located in the vibrant Avalon community, close to shopping, schools, parks, trails, and so much more this is the perfect place to call home! (id:55499)
Tfn Realty Inc.
115 Nathan Court
Cambridge, Ontario
Welcome to this custom-built 4-bedroom, 3-bathroom home offering over 2,700 sq ft of above-grade living space, plus a fully finished basement. Set in a quiet, family-friendly cul-de-sac where pride of ownership is a hallmark, this home offers the perfect blend of space, comfort, and location. The main floor features a bright and airy layout with large windows, a spacious kitchen, formal dining area, and convenient main floor laundry. Step out to the brand new deck and enjoy the large backyard perfect for entertaining or relaxing in your own private outdoor space. Upstairs, youll find four generously sized bedrooms, including a serene primary suite with ensuite bath. The finished basement offers flexibility for a rec room, home office, gym, or media space. Located just minutes from top-rated schools, scenic walking trails, an award winning golf course, and all major amenities this home checks all the boxes for lifestyle and location. (id:55499)
Shaw Realty Group Inc.
9714 Corkery Road S
Hamilton Township, Ontario
CUSTOM BUILT APPROX 2500 SQ FT ON MAIN FLOOR ALL BRICK 3 BEDROOM BUNGALOW WITH A SPECTACULAR VIEW OF RICE LAKE, AS YOU ENTER YOU WILL BE GREETED BY A LARGE FOYER THAT LEADS INTO A FULLY OPEN CONCEPT HOME WHICH IS PERFECT FOR ENTERTAINING LARGE GATHERINGS .THIS HOME WAS RENOVATED IN 2024 NEW FLOORINGS, KITCHEN, WASHROOMS, WOOD BURNING FIREPLACE FACING . THE MASTER BEDROOM BOAST A PROPANE FIREPLACE ALONG WITH A RENO 5 PCS ENSUITE. THE MAIN FLR LAUNDRY ROOM LEADS INTO A DOUBLE WIDTH AND DOUBLE DEPTH GARAGE THAT HOLDS UP TO 4 LARGE VEHICLES ALONG WITH SOME OF YOUR TOYS , PARTIAL FINISHED BASEMENT, THERE ARE 2 WALKOUT FROM THE MAIN ROOM TO THE DECK AND ALSO ANOTHER ONE FROM MAIN BEDROOM.THIS IS A MUST SEE HOME IN A GREAT RURAL SETTING> NO DISAPPOINTMENT HERE..... VERY FLEXIBLE CLOSING (id:55499)
Century 21 Percy Fulton Ltd.












