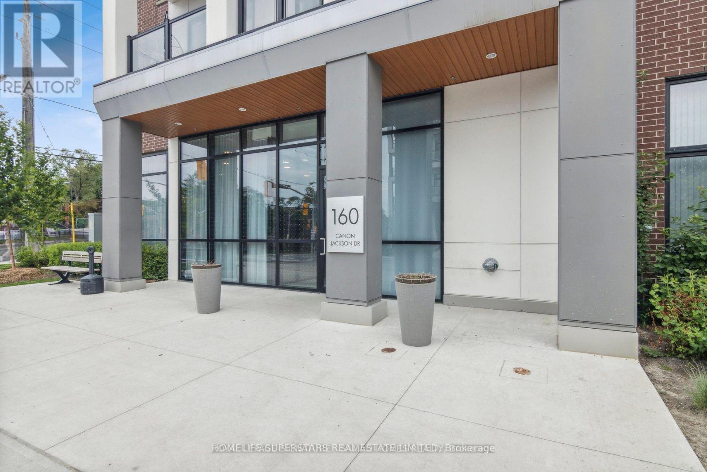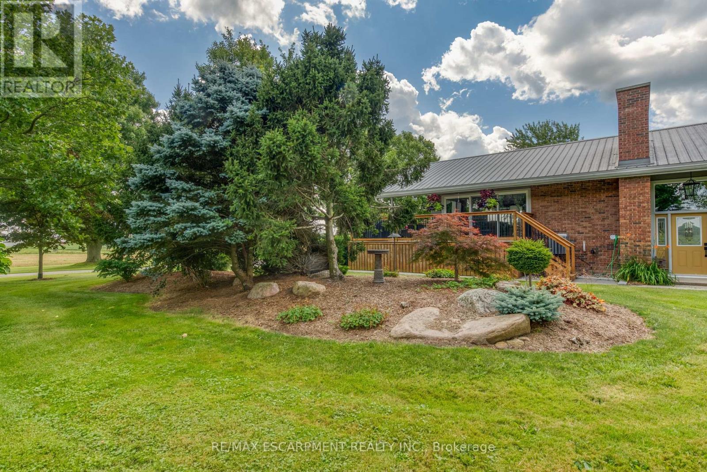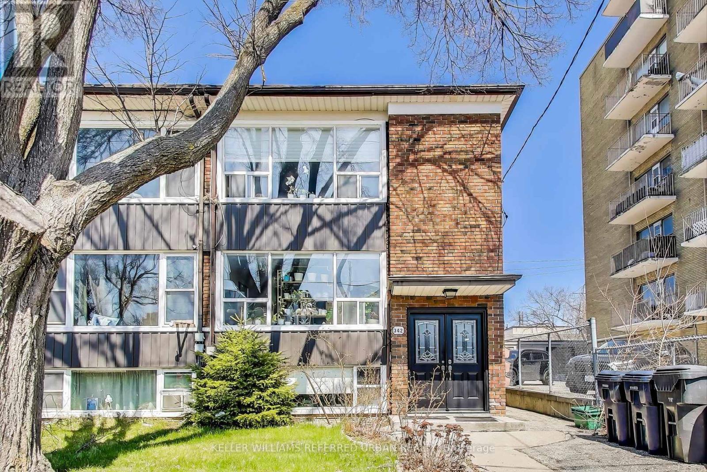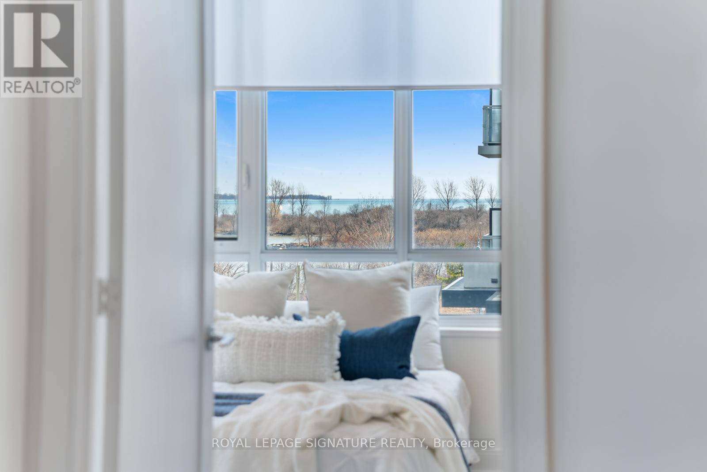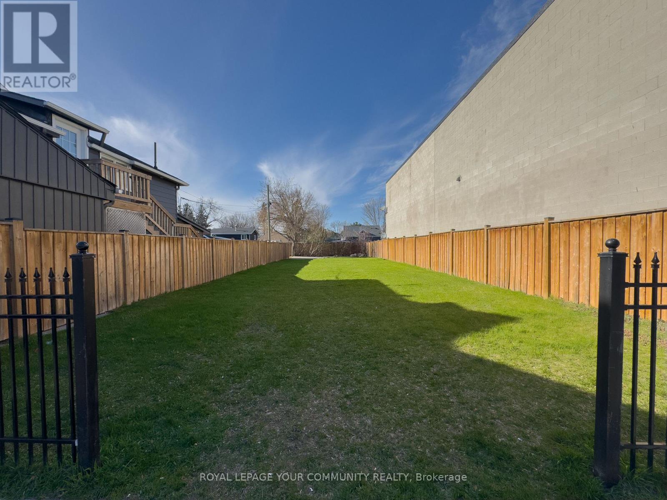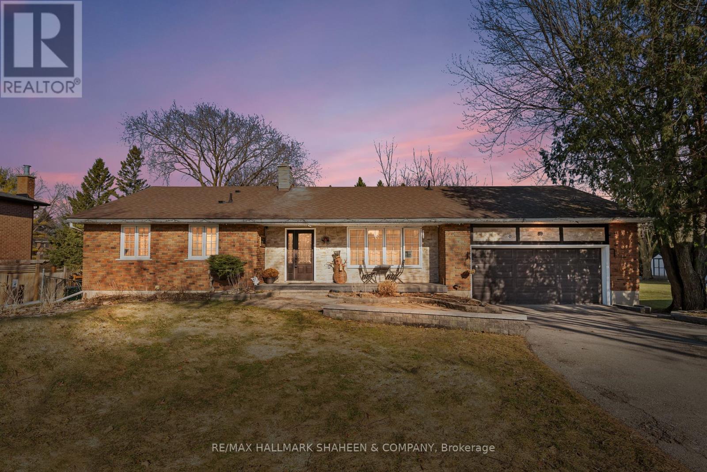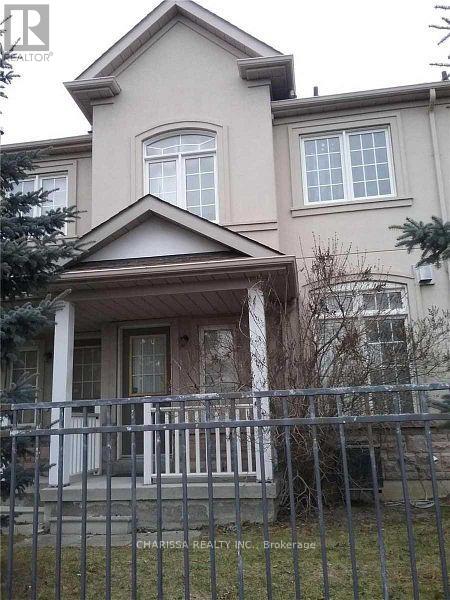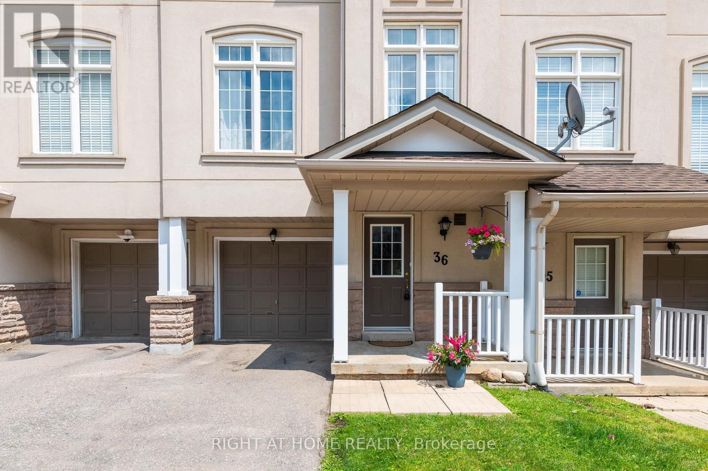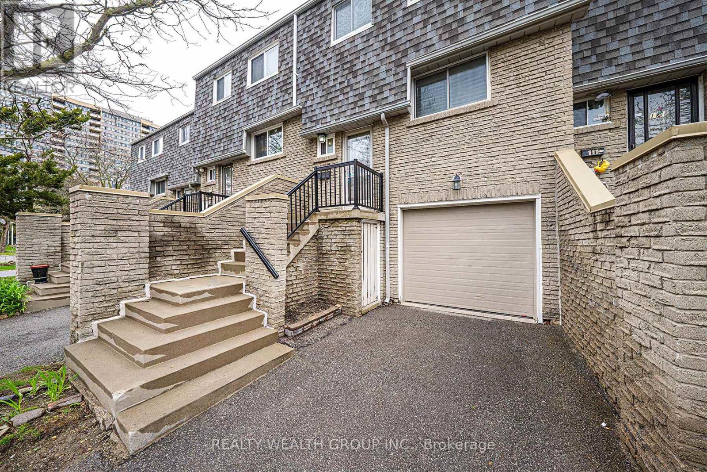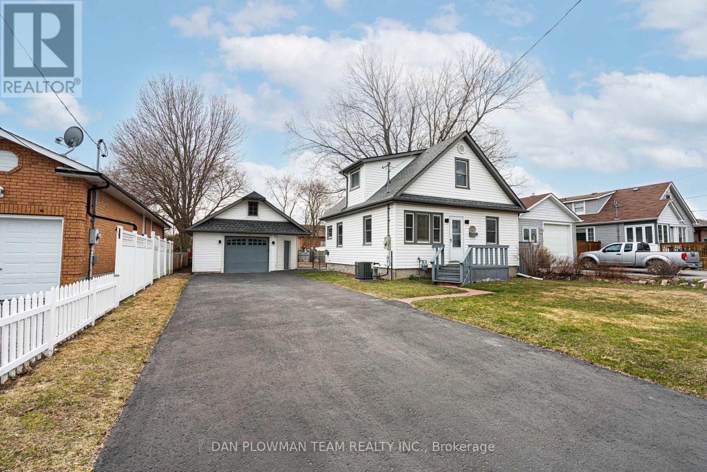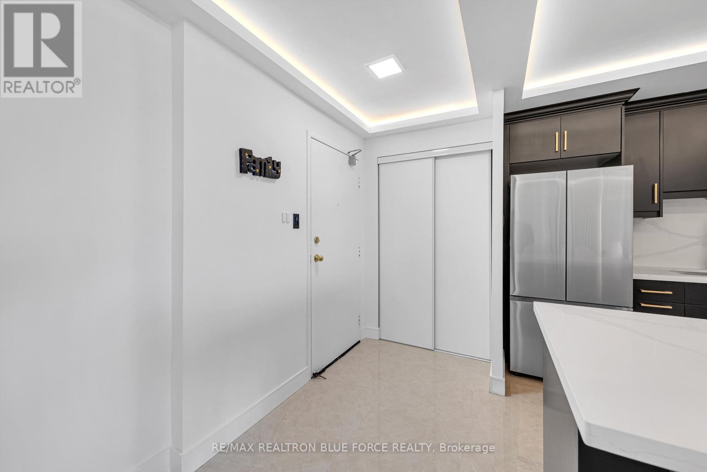221 Homebrook Drive
Hamilton, Ontario
Welcome to 221 Homebrook Drive! This beautifully renovated home offers modern upgrades and timeless charm throughout. The custom kitchen is a showstopper with a 9-ft island, quartz countertops, stainless steel appliances, soft-close pantry doors, a double oven, coffee bar, spice rack, farmhouse sink, tile backsplash, under-cabinet lighting, and California shutters. The light filled living room features a gas fireplace with custom tile surround, built-in cabinets, and a hidden TV wire system. The main floor powder room and laundry space include matching cabinetry, quartz counters, and high-end finishes. Thoughtful details like two-panel doors, custom trim, upgraded hardware, and a triple-latch fiberglass front door with sidelights add style and security. Wood stairs with matching newel posts lead to a serene second floor with a spacious primary suite featuring a soaker tub, custom cabinetry, and a tiled wall. Walk out from the kitchen to a fully landscaped backyard with an exposed aggregate concrete patio and matching walkway. The paved driveway fits four cars and leads to an oversized double garage. The fully finished basement adds a rec room with a gas fireplace and stack-stone wall, a gym, office, bedroom, storage, and a full 3-piece bath. Located just 5 minutes to The Linc, close to schools, shopping, parks, and rec centres; This one checks all the boxes! RSA. (id:55499)
RE/MAX Escarpment Realty Inc.
120 - 525 Novo Star Drive
Mississauga (Meadowvale Village), Ontario
Here is a lovely home in the prestigious heartland. This low-maintenance townhome has a private driveway, garage, and front porch. Impressively designed with an open-concept main floor and spacious bedrooms upstairs. the primary bedroom features a shower, a soaker tub and a walk-in closet. The basement is unspoiled. This home is within a hop, skip and jump to both Public and Catholic schools. Heartland outlet mall is only 3 minutes away. Tenant to pay full utilities. (id:55499)
RE/MAX West Realty Inc.
17 - 1121 Cooke Boulevard
Burlington (Lasalle), Ontario
Discover modern living in this beautifully maintained 3-storey condo townhouse in Burlington. Featuring 2 bedrooms and 2 bathrooms, this home offers a spacious and bright layout, perfect for comfortable living. The updated kitchen is equipped with new pot lights, creating a warm and inviting atmosphere for culinary adventures. The office area off the foyer, complete with a convenient sink, provides an ideal space for working from home or managing household tasks. Enjoy the luxury of a private rooftop terrace, perfect for relaxing or entertaining while taking in the scenic views. The property boasts new window and door trims, enhancing its modern appeal. Conveniently located near Aldershot GO Station, commuting is a breeze, making this the perfect home for those seeking both style and convenience. Don't miss out on this exceptional opportunity in a sought-after neighborhood. (id:55499)
Keller Williams Complete Realty
607 - 160 Canon Jackson Drive E
Toronto (Beechborough-Greenbrook), Ontario
Stunning 2-Year-Old Penthouse with Den 600 Sq Ft This beautiful, modern penthouse offers a sleek and spacious living experience with a well-designed open-concept living room and kitchen. The unit includes :One Bedroom & One Bathroom Mirrored Wall-to-Wall Large Closet in the bedroom Den for added space or home office Open Concept Living Room & Kitchen perfect for entertaining Large Balcony with stunning views to enjoy breathtaking sunsets Ensuite Laundry with Washer & Dryer included Fully Equipped Kitchen with Stainless Steel Fridge, Stove, and Dishwasher Additional Features: One Parking Spot Large Locker for extra storage Convenient Location: Just minutes from Highway 401/400, downtown, banks, grocery stores, and more TTC Access right under the building Don't miss out on this incredible opportunity to live in a fantastic location with all the modern amenities you need. Schedule a viewing today! (id:55499)
Homelife Superstars Real Estate Limited
5 Kelsey Crescent
Barrie (Ardagh), Ontario
Immaculate ,Sun Filled Family 2210 Sqft Home in NUMBER ONE SOUTH BARRIE ARDAGH COMMUNITY Offering Comfort & Desirable Features! Spectacular 4 Bedroom, 3 Bathroom. Home is Nestled On Long Well Maintained Driveway for 4 Cars, Good Size Backyard Ideal for Relaxation & Outdoor Activities.2 Car Garage W/Entry to House. Perfectly Functional Layout W/Spacious Principal Rooms, Smooth Ceilings, Hardwood Floors on the First Floor & In the Prime Bedroom, Cozy Family Room w/Gas Fireplace, Dream Kitchen w/Upgraded S/S Appliances, Backsplash & Spacious Breakfast Area with Walk Out to Backyard. Main Floor Laundry! Partially Finished Basement w/Rough In, Cold Room, Central Vacuum. Nestled in Quiet Crescent, Surrounded By Family-Friendly Neighbourhood. Located Close to Top-Rated Schools, Parks, Walking & Hiking Trails(Ardagh Bluffs), Public Transit, Highway 400, Shops, Restaurants, 15 Min Drive to Simcoe Lake & Downtown of Barrie. Home Combines Elegance, Comfort. ***ROOF is 2 YEARS NEW,** DRIVEWAY 6 YEARS NEW LOOKS SUPER ,***SMOOTH CEILINGS ALL OVER THE ENTIRE PROPERTY. ****TASTEFULLY PAINTED IN NEUTRAL COLORS! *********Functionality, Making It Perfect for All Families!********* (id:55499)
RE/MAX Experts
77 Great Gabe Crescent
Oshawa (Windfields), Ontario
Absolutely stunning townhouse located in the highly sought-after Windfields community in North Oshawa. This beautiful home offers 3 spacious bedrooms and 3 bathrooms upstairs, plus atotal of 4 bedrooms and 4 bathrooms. Features a bright, open-concept layout with a modernall major amenities. Perfect for families, students, or investors. Don't miss this amazingkitchen and stainless steel appliances. Walking distance to Oshawa Transit, Ontario TechUniversity, Durham College, parks, and schools. Minutes to Highway 407, Costco, shopping, andprofessionally finished basement with an additional bedroom and full bathroom, making it a opportunity! (id:55499)
RE/MAX Community Realty Inc.
98 Hiddenvalley Drive
Belleville (Belleville Ward), Ontario
Welcome to Your Dream Oasis in Heath Stone Ridges Estates! Nestled on a pristine 1+ acre corner lot in the heart of Plainfield, ON, this remarkable property offers the perfect blend of privacy, space and style. Step inside to discover a bright and open 3-bedroom, 2-bathroom home designed for both comfort and elegance. The open-concept layout flows effortlessly beneath soaring vaulted cathedral ceilings, leading to a beautiful walkout patio where you can relax and unwind amidst the beauty of nature. The gourmet kitchen is a chef's dream, featuring premium finished and generous space for entertaining. With 9-foor ceilings throughout and an attached 3-car garage, every detail of this home has been thoughtfully crafted for luxurious everyday living. Experience tranquility, space, and timeless charm-all in one extraordinary home. **EXTRAS Corner lot - 176.79ft x 294.62ft x 389.82** (id:55499)
RE/MAX Community Realty Inc.
108 - 107 St. Joseph's Drive
Hamilton (Corktown), Ontario
Welcome to Hillview Terrace showcasing a Gorgeous Affordable 1 Bedroom co-op in the heart of Hamilton's sought-after Corktown neighbourhood. Close to 600 Sq Ft Spacious & very well-maintained clean corner unit with an extra 100 Sq Ft of All-season enclosed balcony and views of escarpment with very Low maintenance fees that include Heat and Water. Beautifully remodelled unit with plenty of boasting plenty of great features and modern upgrades: New Kitchen with Quartz counters and superb backsplash, updated Bathroom, Laminate flooring, Doors, Trim, Baseboards, Built-in closets and storage cabinets, accent wall, painting, convenient In-suite Laundry, lots of storage, covered parking and locker, etc. The apartment also features a great functional layout design, modern finishes and abundant natural light. A well-managed building located in a quiet cul-de-sac at just steps to St. Josephs Hospital and public Transit prime location at just minutes to all major amenities offering a vibrant urban lifestyle and convenience. (id:55499)
Peak Realty Ltd.
205 Snowbridge Way
Blue Mountains, Ontario
Experience the ultimate mountain lifestyle in this stunning ski chalet, perfectly situated just steps away from Blue Mountain Ski Resort and Monterra Golf. This spacious home boasts over 2,600 square feet of living space, featuring 3 plus den and 3 full and 1 1/2 baths, making it ideal for families and entertaining friends. With its cozy ambiance and inviting design, you'll feel right at home after a day on the slopes. Embrace the après-ski vibe in front of the double sided gas fireplace and create lasting memories in this beautiful retreat. Enjoy the hot tub after your day of adventure and unwind or head over to the community pool. Get ready and jump in the Blue Mountain Village for dinner, drinks, walking around or shopping. Mountain biking, trail running/walking and Georgian Bay all just around the corner...Live where you play! (id:55499)
Century 21 B.j. Roth Realty Ltd.
68 Greenwood Street
Hamilton (Hampton Heights), Ontario
Timeless charm meets thoughtful expansion in the heart of Hamiltons family-friendly Hampton Heights neighbourhood. From the moment you enter the foyer, you'll appreciate the evident pride of ownership and thoughtful touches throughout. The modern kitchen features timeless shaker-style cabinetry, granite countertops, travertine tile flooring and backsplash, and ample pot lighting. The open-concept main living space offers resilient laminate flooring and flows seamlessly into a generously sized dining area ideal for both entertaining and everyday comfort. A rare two-storey rear addition enhances the home with a spacious main-floor bedroom, a bright and inviting second living room with custom built-ins, pot lights, and sliding patio doors leading to the serene backyard. A 3-piece bathroom with walk-in shower completes the main level. Upstairs, you'll find two oversized bedrooms with generous closets and a 4-piece bathroom with vanity sink. The finished lower level adds excellent living space with a large recreation room featuring a cozy wood-burning fireplace, a 2-piece bathroom, laundry room, and a utility area with ample storage. Set on a large corner lot, the exterior offers a detached garage, multiple parking spots, and a beautifully landscaped backyard with a covered deck, interlocking patio, and tranquil pond. Close to Red Hill Valley Parkway, top-rated schools, shopping, parks, and more this is a move-in-ready home with space and flexibility for every stage of life. (id:55499)
Royal LePage State Realty
6854 Rainham Road
Haldimand (Dunnville), Ontario
Stunning raised bungalow on 2.05 acres w/farmland views. Renovated in 2021, 3+1 bedrooms, 2.5 baths, cathedral ceilings, exposed beams, and gas fireplace. Custom kitchen w/quartz countertops, island, apron sink, and pantry. Finished basement w/rec room, 3-pc bath, laundry, storage, & garage entry. Wrap-around deck, interlocking patio, and 2.5-car garage. Includes 40 x 60 shop w/24 x 32 addition, & 16 x 24 storage barn. Loads of upgrades. Enjoy country living! (id:55499)
RE/MAX Escarpment Realty Inc.
177 Huguenot Road
Oakville (Go Glenorchy), Ontario
This beautifully renovated 3-storey freehold townhome in Oakvilles desirable Uptown area offers 3+1 bedrooms, 2.5 baths, and 2010+- sq ft of modern living space. With an extended 2nd-floor balcony and interlock entryway, this home is designed for comfort and style. The chef-inspired kitchen features upgraded appliances, a 15-foot quartz island with waterfall, an elegant coffee bar with a herringbone backsplash, and custom cabinetry. Pot lights throughout enhance the homes open, airy feel. Enjoy outdoor living with a gas line for BBQs and plenty of space for entertaining. This home is ideally located near reputable schools, parks, tennis courts, soccer fields, and splash pads. Plus, its close to major highways and shopping centers, offering unbeatable convenience. A perfect blend of luxury and practicality in a prime Oakville location. (id:55499)
Exp Realty
12 Melbourne Avenue
Toronto (South Parkdale), Ontario
This stunning Victorian residence circa 1886 is situated on one of Parkdale's finest streets. Meticulously restored and renovated, it offers impeccable living spaces designed for modern everyday life.This elegant home features three generous bedrooms and four well-appointed bathrooms. Soaring 10Ft ceilings, gas fireplace, hardwood floors, stained glass, original period details throughout. Sun-filled, custom chef's kitchen equipped with top of the line appliance package (2022). Quartz countertops, built-in coffee maker, integrated fridge, a sit up centre island, and a walkout to a showstopper of a backyard overlooking a historical courtyard. Convenient second-floor laundry which could be converted back to a fourth bedroom. Expansive 3rd floor primary retreat features a 5 pc ensuite bath. Professionally finished and lowered separate one bedroom basement suite. Perfect for additional living space, home office, nanny/in-law suite, or extra income. 2 Car parking. Rare private drive with separate garage, with the option to explore the potential of creating a laneway/garden suite in the future. Top notch location in the heart of Parkdale's vibrant creative community. Enjoy all that Parkdale has to offer, variety of cafés, shops, restaurants, galleries, and studios all just steps from your door. Minutes to Liberty Village and the Lake. Commuters will appreciate easy access to TTC routes. (id:55499)
RE/MAX West Realty Inc.
342 Hopewell Avenue
Toronto (Briar Hill-Belgravia), Ontario
Discover a rare investment or multi-family opportunity at 342 Hopewell Ave, ideally situated in one of Toronto's most promising and evolving areas. This well-maintained triplex offers two spacious 2-bedroom units and one 1-bedroom unit, each separately metered for maximum convenience and flexibility. The top floor was thoughtfully renovated for owner-occupied living, featuring a modern open-concept design perfect for contemporary lifestyles. With ample parking, coin laundry for extra income, and a great layout. This property must be seen to be appreciated. With close proximity to shops, restaurants, parks, and access to transportation like Allen, TTC, and Eglinton Crosstown LRT nearing completion, there is a lot of upside potential that can still be realized. (id:55499)
Keller Williams Referred Urban Realty
2025 Dufferin Street
Toronto (Caledonia-Fairbank), Ontario
Rare Mixed-Use Investment Opportunity Turnkey Income Generator!Step into a prime investment with this exceptional two-storey mixed-use building, perfectly situated and built for long-term income stability. This well maintained property features a well-established coin laundromat on the main floor, operating for over two decades and known in the community for its reliability and steady foot traffic. Upstairs, enjoy additional income from a bright and spacious 2-bedroom residential unit, currently leased to AAA tenants at $2,249/month. This modern apartment offers comfort, charm, and consistent rental cash flow.With a strong tenant profile, established business income, and an impressive cap rate, this property checks all the boxes for seasoned investors and those entering the commercial/residential market. Don't miss this rare opportunity to own a stable, dual-income property with proven performance. Whether you're an investor seeking cash flow or a business owner looking for live/work potential, this asset delivers. Owner is retiring and seeking the next owner for this gem of an investment! (id:55499)
Right At Home Realty
53 Charles Street
Caledon (Alton), Ontario
This Alton Village home at 53 Charles St., sits high and dry on a lovely double lot in a picturesque, mature, quiet neighbourhood. An excellent opportunity awaits with this move in ready 5 bed, 3 bath multi generational home, with in-law suite, single car garage and a great spacious yard. All of this at an entry level price for the Caledon area. This home features gleaming hardwood floors, Hardwired Generac Generator, Central Air and a great 2 bedroom suite upstairs for teens or in-laws. Its perfect for retirees as everything you need is on the main floor, no need for stairs A short one or two block walk takes you to the Caledon Public Library, desired Alton Public School, Ball diamond, Skate board park, Pump Track, Conservation Walking trails, and the Village favoured Gather Cafe, or fine dining is just an 5 minute walk to the popular R3 Bistro on Queen St, fun horseshoe/dart leagues, a chin wag and a cool brew can be enjoyed at the Alton Legion. Oh, and dont Miss the impressive Alton Artist's Mill, or the stunning works of Paul Morin at Morin Art Gallery just around the corner. A short 3 minute drive will take you to Two Brothers Restaurant for a nice meal, or an exciting round of golf at the impressive Osprey Valley golf course, home to the RBC Canadian Open! Just a beautiful, peaceful, community minded area. Can you believe your luck! (id:55499)
Ipro Realty Ltd.
302 - 349 Wheat Boom Drive
Oakville (Jm Joshua Meadows), Ontario
Beautiful end corner unit and Bright Sun-Filled 2 Bedroom townhome, 3 Bathroom Suite Comes With 1 Underground Parking Spot. Boasting 9 ft ceilings, Keyless Entry, And Designed For Modern Living. This unit offers a generous 1374 sq ft of living space and many upgrades. Master Bedroom Includes Walk-In Closet With Shelving Already Installed And Washroom with walkin shower. Laminate Flooring Throughout. Kitchen with Granite Counters and SS Appliances. This suite Includes a private rooftop and gas hook-up already installed for BBQ. Conveniently Located Near Major Highways, Close To Hwy 407, 403, Sheridan College, Oakville GO, Downtown Oakville. (id:55499)
Exp Realty
168 The Kingsway
Toronto (Kingsway South), Ontario
Turn-key Kingsway living! This beautiful bungalow underwent a painstaking, back-to-the-studsrenovation in 2022, everything is updated from the bricks inward. Featuring three spaciousbedrooms, an open concept living space with wood burning fireplace, well-appointedbathrooms, and the potential for dual suite living - this home truly has it all. (id:55499)
RE/MAX Professionals Inc.
102 Richwood Crescent
Brampton (Brampton West), Ontario
Stunning Open Concept Fully Upgraded Freehold (No Maintenance Fee) 3 Bedroom 2.5 bath Townhome in Prime Convenient Central Location, Nestled on a Quiet Family Friendly Street! The moment you enter you will be Greeted With Double Doors and a Grand Entryway, Freshly Painted Walls and Crown Molding in this Meticulous Home. The Large Desirable Granite Kitchen Island Anchors the Highly Sought After Open Concept Living Space; Encompassing The Kitchen, Living & Dining Area. The Kitchen Boasts Granite Counters, Lg Undermount Sink, Backsplash, Stainless Appliances, Loads of Storage and Conveniently Walks out to the Backyard Oasis. The Backyard Features Professionally Landscaped Patio, Deck, Custom Stone built-in BBQ and Cooking Area. This Home is Absolutely Perfect for Entertaining! Upstairs you will find Laminate Floors throughout the 3 bedrooms also 2 Full Baths & a Massive Hotel Like Primary Bedroom Sanctuary Complete with 5 Piece Ensuite with Quartz Counter and Custom Stone Stand-up Shower. The basement boasts a Custom Wet Bar and Den to Chill out with your family and Friends or add a Pullout Sofa Bed to host Visitors! This Home is minutes to All Amenities, Transit & Schools. Treat your family. This is a home to be proud of! (id:55499)
Cityscape Real Estate Ltd.
126 Pinecrest Road
Georgina (Pefferlaw), Ontario
Nestled On A Tranquil Street, This Beautifully Renovated 3-Bedroom, 2-Bathroom Home Offers The Perfect Blend Of Modern Comfort And Cozy Charm. Whether You're An Entertainer At Heart Or A Young Family Looking For A Forever Home, This Property Is Designed To Fit Your Lifestyle.Step Inside And Be Greeted By A Bright And Spacious Open-Concept Main Floor. The Heart Of The Home Is The Sleek Modern Kitchen, Featuring Stainless Steel Appliances, A Stunning Waterfall Island, And Plenty Of Storage. The Adjoining Living And Dining Area, With Its Impressive Vaulted Ceilings, Creates A Warm And Welcoming Space For Family Gatherings Or Dinner Parties.The Three Well-Appointed Bedrooms Provide Ample Space For Everyone, With A Serene Primary Retreat And Two Additional Bedrooms Perfect For Kids, Guests, Or Even A Home Office. The Home Also Includes Two Bathrooms For Your Convenience.When Its Time To Unwind, Head Downstairs To The Finished BasementA Cozy Escape Ideal For Movie Nights, Gaming, Or Simply Relaxing After A Long Day. Outside, The Backyard Is An Entertainers Dream. A Large Deck Overlooks An Inviting Above-Ground Heated Pool And Hot Tub, Making It The Perfect Spot For Summer Barbecues Or Evening Soaks Under The Stars. The Fully Fenced Yard Ensures Privacy And Offers A Safe Space For Kids And Pets To Play Freely. The Wrap-Around Driveway Provides Convenience And Ample Parking For All Your Guests.With Thoughtful Updates And Versatile Spaces, This Home Is Truly Move-In Ready. Don't Wait, Your Dream Home Is Here! **EXTRAS** S/S Fridge, S/S Stove, S/S Hood Range, S/S Dishwasher, S/S Wine Cooler, S/S Washing Machine, S/S Dryer, Wired speakers ( to be installed), Hot Tub, Pool, and Related Equipment. Please Join Us At Our Saturday And Sunday Open House, March 22 and 23 from 2PM - 4PM! (id:55499)
RE/MAX Hallmark York Group Realty Ltd.
130 - 165 Hampshire Way
Milton (De Dempsey), Ontario
Welcome to this meticulously designed charming freehold townhome offering the perfect blend of convenience and comfort. Bright and airy, step inside the open-concept main level featuring 9-foot ceilings with pot lights throughout, hardwood floors, and chef's kitchen with granite countertops, oversized island, and a walk-out balcony - perfect for hosting and entertaining. The third floor boasts a spacious primary bedroom with a walk-in closet and custom trim work, expansive windows, and a convenient office nook ideal for work-from-home (WFH) needs. The second bedroom offers a bright and spacious layout with a generous closet and large window. Adding to the convenience, this home includes a private garage with direct interior access, providing security, and extra storage. Conveniently located minutes from Highway 401, Go Station, and within close proximity to schools, parks, shopping, and more. A rare opportunity to own a beautifully updated townhome in an unbeatable location don't miss out! (id:55499)
RE/MAX Experts
38 Primrose Avenue
Toronto (Dovercourt-Wallace Emerson-Junction), Ontario
This detached home with 4 bedrooms, a basement apartment and parking for two, surrounded by parks and all the amenities, awaits your personal touches. Brimming with options, this home offers an affordable combination of income potential and convenience. Ready for your personal touch and TLC, this property is an affordable option for a young family, or convert back to an income property (with minimal investment due to its current layout). You'll be part of a vibrant community with friendly neighbours and proximity to everything: steps to good schools, grocery stores, parks, play grounds, sports facilities (swimming pools, hockey rinks, pickleball, soccer, baseball, basketball, tennis, etc), TTC, UofT, restos and bike lanes. Centrally located between Bloor, Geary and St Clair streets, where shops, eateries, bakeries, pubs, schools, and all the amenities are only minutes away. (id:55499)
Sutton Group-Associates Realty Inc.
5 & 6 - 7171 Goreway Drive
Mississauga (Malton), Ontario
Exceptional retail/office space available for sublease in the heart of Malton, directly across from Westwood Square. Two units together at 1000 sqft each unit size. This high-visibility location offers excellent exposure and accessibility, ideal for a variety of businesses. Zoning (C4-Mainstreet Commercial) permits a wide range of uses, including offices, restaurants, retail stores, service-oriented operations, and more. Benefit from the bustling foot traffic and proximity to major transit routes, making it a strategic choice for your business expansion. Great Location. Walking Distance To Busy Bus Terminal. Close To Highway 407/427 & 401. (id:55499)
The Agency
72 Mcechearn Crescent
Caledon, Ontario
Welcome to this Absolutely Gorgeous 4+2 Bedroom, 5 Bathroom Detached Home with 6 Car Parking & No Sidewalk in the Highly Desirable Southfields Village, Caledon. This Stunning Residence offers 3292 Sq. Ft. of Total Living Space (2390 sq. ft. Above Grade + 902 sq. ft. Finished Basement Area, as per MPAC) with $175,000 in Upgrades/Renovations (as per the seller) including Premium Stamped Concrete. The LEGAL BASEMENT APARTMENT / SECOND DWELLING (2 Bedrooms, 2 Bathrooms, Separate Entrance & Laundry) is Currently Rented For $2320 Per Month by AAA+ Tenants who are Willing to Stay. The Double-Door Entry opens into a Spacious Foyer, Separate Living And Family Rooms, Sun-Filled Open-Concept Main Floor with 9' Ceilings, Double-Sided Fireplace, Stylish Brick Accent Wall, Pot Lights, Hardwood Flooring, Oak Staircase with Iron Pickets and Large Windows with California Shutters. The Gourmet Kitchen is a Chef's Dream With Quartz Countertops, Large Island with Storage, Extended Height Cabinets, High-End JennAir Appliances, and a Spacious Breakfast Area. The Primary Suite Comes With Luxurious 5-Pc Ensuite with Spa-Like Shower & Soaker Tub, Walk-In-Closet and an Extra Space for Home Office. The Upper Level Features Three Additional Generously Sized Bedrooms, one of which boasts a Walk-In Closet, Convenient Laundry Room, Another Full Bathroom and No Carpet Throughout. Enjoy Outdoor Living With a Maintenance-Free, Fully Fenced Concrete Backyard that comes with a Gazebo, Shed, Gas Line For BBQ and Custom Window Well Covers. This Beauty also includes Custom Garage Flooring, Dedicated Basement Owner's Storage Room and Exterior Pot Lights Throughout. Freshly Painted - Shows 10/10. A Perfect Blend of Elegance, Comfort, and Functionality! (id:55499)
RE/MAX Real Estate Centre Inc.
111 - 140 Canon Jackson Drive S
Toronto (Beechborough-Greenbrook), Ontario
Live in style in this beautiful European-inspired townhouse in the highly sought-after Daniels Keelesdale community! This home features an open-concept living room and kitchen with stunning granite countertops, perfect for entertaining or everyday living. The kitchen comes fully equipped with stainless steel appliances, including a fridge, stove, and dishwasher. Enjoy the convenience of an ensuite laundry with a washer and dryer, as well as a spacious bathroom. The master bedroom offers a large Mirror Closet&storage area, and an additional large locker in the basement provides even more space. Step outside onto the beautiful open balcony to take in the fresh air. Parking is a breeze with one designated underground spot just 2 minutes from your front door. TTC and LRT just a 2-minute walk away. You'll also be minutes from the 401 & 400 highways, as well as local amenities like Walmart, grocery stores, and bank. Yorkdale Mall is just a short drive away, and the home is serviced by a bus route directly to York University. Nature lovers will appreciate being steps away from trails and parks, and there's a dedicated amenities building featuring a fitness center, party room, co-working space, BBQ area, and much more!This home is the perfect combination of convenience, luxury, and location don't miss your chance to call it yours! Seller is RREA! (id:55499)
Homelife Superstars Real Estate Limited
3236 Post Road
Oakville (Go Glenorchy), Ontario
Welcome to this stunning 3-year-old townhome in Oakville, offering 2,129 square feet of bright and modern living space. This beautifully maintained 2-storey home features an open-concept main floor with hardwood flooring, a cozy fireplace, and a stylish white kitchen that flows into a bright family area perfect for everyday living and entertaining.Upstairs, the spacious primary bedroom includes a large walk-in closet and a luxurious 5-piece ensuite. Two additional bedrooms, a full bathroom, and a conveniently located second-floor laundry room with a Samsung washer and dryer complete the upper level.The home also comes with a fully fenced backyard, offering privacy and outdoor enjoyment for the whole family. Located just 100 meters from an elementary school, and close to parks, OTMH hospital, major highways, and Uptown Core amenities, the location is ideal for families.Enjoy the comfort and convenience of smart home upgrades including a Chamberlain MyQ wireless garage door opener, Ring video doorbell with Alexa Amazon Echo, and Google Nest smart thermostat.This bright, spacious, and stylish home is available from June 19, 2025 a perfect place to call home! (id:55499)
5i5j Realty Inc.
1716 - 38 Honeycrisp Crescent
Vaughan (Vaughan Corporate Centre), Ontario
Conveniently located in the South Vaughan Metropolitan area, this beautiful 1 bed + den is the perfect place to call home. The elegant kitchen is combined with a spacious living and dining area which is great for hosting guests or spending a quiet night at home. Building amenities include: Fitness Centre, Theatre Room, Guest Suites, Party Room, Outdoor dining and BBQ area, Lounge and Co-Working Space. If you need to leave the area, a major transit hub and highway 400 are minutes away. (id:55499)
Century 21 Atria Realty Inc.
75 Cemetery Road
Uxbridge, Ontario
Welcome home to 75 Cemetery Rd! This magnificent 2-year-old custom-built beauty offers approximately 4800 sq ft of total living space. This stone and brick upscale, finely finished, family home boasts inviting curb appeal and is handsomely situated on an incredible 55' x 249' fully fenced lot ready and waiting for your fabulous landscaping plan. The long multi vehicle driveway leads to the double attached garage with mud room entry. Relax with your favourite beverage and enjoy the westerly sunsets from your covered front porch softened by the tinted glass railing. Luxurious finishings throughout including light oak wide plank engineered flooring, detailed coffered / waffle style ceilings, deep classic trims and moldings, LED pot lights, waterfall kitchen island, Quartz counters & porcelain tiles throughout, full slab Quartz backsplash tile, family room entertainment center with included big screen tv, custom semi transparent blinds throughout, quality stainless steel appliances, large pantry with roll outs, designer light fixtures, built-in custom shelving and desk in den, plus so much more! Magazine quality primary bedroom suite with spa like 5 pc ensuite, coffered ceiling, professionally installed closet organizer and picture windows overlooking the awesome back yard. Fully finished L-shaped basement level offering an expansive rec area, lower level office, 3 pc bath and spacious storage room with organizers. Central air, vac and security. (id:55499)
RE/MAX All-Stars Realty Inc.
206 - 70 Annie Craig Drive
Toronto (Mimico), Ontario
At only $936/sq ft this may be the rare gem you've been waiting for! This Humber Bay lakeside suite has 2 bedrooms / 2 baths and parking + locker and (most importantly) a floor plan that actually makes sense! You know what I mean - where you don't open the front door immediately into the living area. And where you can actually set-up your living room furniture. This 907 sq ft (per builder) split bedroom floor plan is rarely available in Vita on the Lake or area condos. It really stands out in a neighbourhood where the typical 2 bedroom is 700-ish sq ft. Lots of natural light streaming through floor-to-ceiling windows, beautiful southeast views of Lake Ontario, and steps away from the Martin Goodman Waterfront Trail. The private terrace (private at both ends versus those condos where you usually see a little glass divider between suites) is the perfect spot to enjoy your morning coffee. The gourmet kitchen has a functional layout that caters to both everyday living and entertaining. The oversized primary bedroom (yes, room for a king size bed!) offers a spa-like en-suite bathroom with heated floors (rare) and a spacious walk-in closet. Plus the first thing you may choose to see when you get up in the morning is a beautiful stretch of the lake. The second bedroom also includes its own walk-in closet. On the topic of storage which is like gold in a condo, from the moment you enter the foyer you'll find an oversized storage closet. This condominium has world-class building amenities, ensuring every convenience is at your fingertips. From state-of-the-art fitness facilities and outdoor pool to elegant social spaces. You can cut the expense of your current gym membership. And for the socially active, you're only steps away from scenic parks, the butterfly habitat, Martin Goodman Waterfront Trail, cafés, pubs, and fine dining. (id:55499)
Royal LePage Signature Realty
18 - 121 Prescott Avenue
Toronto (Weston-Pellam Park), Ontario
If youve been holding out for the real deal - a true hard loft with character, space, and just the right amount of patina - this nearly 1,100 sq ft unit at 121 Prescott Ave #18 might be it. Housed in The Stockyard Lofts, a former 1890s leather factory turned post-and-beam conversion, this space doesn't imitate authenticity - it IS authentic. Original Douglas fir beams, exposed brick, and remnants of century-old hardwood floors set the tone when you walk in. Originally a 1+1, now a generous one-bedroom floor plan, the light pours through west-facing windows, catching the texture of heritage wood and warming the open-concept layout. The living area flows into a refreshingly un-condo kitchen: full-sized, functional, and built for people who cook. The bedroom offers a sense of separation and space, rare in loft living, while the updated 4-piece bath keeps things practical. The reasonable, all-inclusive maintenance fees are hard to beat, as well as a parking space, oversized locker, and neighbours who still nod hello. Tucked on a quiet, tree-lined street just blocks from the buzz of Corso Italia, Stockyards, and the Junction, this is Toronto with texture - not the kind flattened by glass towers and big box stores. If you've been not-so-patiently waiting for something with soul and space to make your own, its probably time to see it in person. (id:55499)
Bspoke Realty Inc.
39 Aranka Court
Richmond Hill (North Richvale), Ontario
This beautiful fully detached, all-brick home is nestled on a large pie-shaped lot at the end of a private cul-de-sac! Bright and sunny with a desirable south-facing exposure, this updated 3+1 bedroom, 3-bathroom home is move-in ready. Featuring updated bamboo flooring throughout and a modern eat-in kitchen with Caesarstone countertops and stainless steel appliances, it blends style and comfort seamlessly. The inviting living room offers a walk-out to a spacious 20' x 11' deck perfect for entertaining and family gatherings. A separate entrance leads to the bright basement apartment, complete with a kitchen and a newly renovated $15,000 3-piece bathroom featuring heated floors and a heated towel rack ideal for extended family or potential rental income. A side door also provides additional access to either the basement or the main level. The 1.5-car garage includes a workbench and convenient access directly into the home. Location, location, location! Close to schools, parks, ravines, trails, transit, and a community centre everything you need is just minutes away! (id:55499)
Right At Home Realty
28 Hubbell Road
Brampton (Bram West), Ontario
**Your Dream Home Awaits!** This stunning home combines modern luxury with timeless design, offering comfort and style in a prime neighborhood. ---EXTERIOR ELEGANCE--- The striking stone and stucco exterior features an upgraded limestone entryway with pendant lighting, making an unforgettable first impression. ---MAIN FLOOR HIGHLIGHTS--- Freshly and professionally painted in 2024, this home boasts beautiful hardwood floors, smooth 9ft ceilings, and pot lights. The chefs kitchen features quartz countertops, a herringbone backsplash, top of the line appliances, a gas stove, a large single sink, and an extended 8ft island with pendant lighting. The family room offers a wall-to-wall window and an elegant fireplace, while 12x24 tiles add practicality and style to the entryway, bathrooms, and laundry. Designer blinds throughout provide privacy and a polished look. A convenient side entrance connects the basement and main level, and the powder room features a chic floating vanity.---SECOND-FLOOR COMFORT--- Perfect for families, the second level includes four spacious bedrooms, a 3-piece hall bathroom, and a master retreat with large windows, and a luxurious 5-piece ensuite. ---OUTDOOR RETREAT--- The backyard offers new sod, a high-end patio, a floating deck for outdoor gatherings, and a thoughtfully designed fence for privacy with 6x6 posts. ---GARAGE CONVENIENCE--- The garage includes an automatic door opener, combining ease and functionality. This freshly painted home is move-in ready, offering space, elegance, and attention to detail. **Don't miss out on the opportunity to own this beautiful property. Book your showing today!** (id:55499)
Right At Home Realty
16 Hyatt Drive
Brampton (Northwood Park), Ontario
Stunning Detached Home with Legal 3-Bedroom Basement Apartment! Welcome to this absolutely beautiful detached home featuring a grand double-door entrance and a spacious layout. This home offers 4+3 bedrooms and 5 fully renovated bathrooms, ensuring comfort and modern living. The dream kitchen boasts a huge pantry, quartz countertops, stylish backsplash, under-mount sink, and a bright eat-in area filled with natural light. The spacious master bedroom includes a walk-in closet and a spa-like ensuite, while three additional generously sized bedrooms complete the second level. The finished basement includes a legal 3-bedroom unit with a rough-in kitchen, offering an excellent opportunity for rental income (approximately $3,000/month). Additional features: Family room and large office space on the main floor, Professionally landscaped, fully fenced backyard, Close to shopping, public transit, and GO Station and 5-minute drive to Highway 401 & 410, with easy access to Highway 7. Don't miss this incredible opportunity to own a spacious and income-generating home in a prime location! (id:55499)
Royal LePage Signature Realty
8 Granby Street
Toronto (Church-Yonge Corridor), Ontario
Welcome to your urban oasis on charming, tree-lined Granby Street! This spacious 2-bedroom, 3-bath condo townhome blends the best of downtown living with the privacy and comfort of a boutique community. Enjoy an open-concept main floor featuring a gourmet chefs kitchen with stainless steel appliances, custom built-ins, and a seamless walk-out to a private outdoor terrace perfect for entertaining or relaxing. Retreat to the oversized primary suite complete with a spa-inspired bathroom featuring a luxurious steam shower and a generous walk-in closet. Modern, updated bathrooms throughout add to the luxury feel. Additional upgrades include a Nest thermostat for smart climate control. Location is unbeatable: just a 1-minute walk to the subway, 3 minutes to Loblaws, U of T, TMU, and all the vibrant shops and restaurants of the Village. Experience the convenience of condo living with the space and style of a townhome this one has it all! (id:55499)
Forest Hill Real Estate Inc.
156 Burbank Drive
Toronto (Bayview Village), Ontario
Welcome to Prestige Bayview Village. The Rarely Found 3 Garage Home With 4933 Sqf Above Grade(First & Second Floor) Sits on a 60.00X142.87 Premium Lot with 1856 Sqf Finished Walk Up Basement. Sun Filled Back to the South with Numbers of Skylights Bring Whole Day Sunlight. Gourmet Kitchen with Unique Breakfast Area Sunlight through 4 Skylights and Ultra Large Windows. 5+2 Bedrooms + 7 Washrooms. Nanny Room, Dry Sauna, Great School Zone: Elkhorn Public School, Bayview Middle School & Earl Haig Secondary School. Steps to Famous E Don River Trail, Close to Bayview Village Shopping Centre, Cafes, Restaurants, Banks, and Minutes to Subway & Highways. (id:55499)
Hc Realty Group Inc.
67 - 104 Pinedale Gate
Vaughan (East Woodbridge), Ontario
Nestled in the very desirable East Woodbridge community, this property offers you style, space and comfort. Tastefully renovated and decorated. Professionally painted. Beautiful flooring. Plenty of pot lights. Crown mouldings. Very inviting foyer, beautiful living room, spacious kitchen for cooking lovers. Great size bedrooms. Perfect layout with no space to waste and a finished basement, adding living and entertainment space to accommodate your family's needs. Basement offers open space, cantina, workshop. Lovely backyard to enjoy specially summer afternoon as it is not getting too much sun and heat in an afternoon. This complex of townhouses gives you village atmosphere and at the same time you are close to everything our city has to offer: malls and shopping, restaurants, schools, hospital, church, community centers, public transportation and subway station, highways. Each unit is provided with 8 overnight parking passes per month giving ample access to friends and family visits. Low maintenance fee. You will be glad to call it HOME! Please pay attention that muster bdr is currently used as a second bdr. Low maint. fee includes building insurance (id:55499)
RE/MAX West Realty Inc.
934 Lake Drive E
Georgina (Sutton & Jackson's Point), Ontario
ATTENTION DEVELOPERS!!! An incredible opportunity awaits in the heart of Jackson's Point! This prime lot is just steps from beautiful Lake Simcoe & several sandy beaches, offering not one, but two deeded access points. Endless possibilities to build, invest, or create your dream project in one of the area's most sought after locations! (id:55499)
Royal LePage Your Community Realty
136 - 18 Clark Avenue
Vaughan (Crestwood-Springfarm-Yorkhill), Ontario
Family-Friendly Community with Abundant Visitor Parking! This well-maintained complex features two private children's play areas and direct access to Gallanough Park, providing a safe and enjoyable space for families. Excellent Location: Steps away from top-ranked schools, shops, restaurants, VIVA and YRT bus services, and the future subway station at Yonge and Clark. Convenient Transit/Walk Score: Easy access to public transit and a high walk score make commuting and daily errands a breeze.24-Hour Security: Enjoy peace of mind with round-the-clock security in a pet and child-friendly environment. Maintenance Fees Include: Cable TV, internet, snow removal, and lawn mowing . This family-oriented community offers the perfect balance of safety, convenience, and accessibility ideal for those looking for a comfortable, connected lifestyle. (id:55499)
Century 21 People's Choice Realty Inc.
523 Caboto Trail
Markham (Village Green-South Unionville), Ontario
Magnificent Brick 3 Bdrm Semi-Detached House Facing Park In Prestigious "South Unionville". Newly Professionally Renovated W/ High Quality Finishes from Top to Bottom. Covered Porch with Storm Door at Front. Engineered Hardwood Floor Throughout, Oak Staircase W/Iron Pickets, Pot Lights on main floor. Modern Chef's Kitchen, Customized High End Cabinets, Stone Counter Top & Backsplash, Brand new S/S Appliances. Long Driveway without Sidewalk Can Park 2 Cars. Close To Supermarkets, York University, Markville Mall, Milne Dam Conservation, Mins To Go Train & Hwy407. Zoned for High Ranking Schools : Unionville Meadow P.S , Markville S.S. ... (id:55499)
Homelife Landmark Realty Inc.
89 Howard Road
Newmarket (Huron Heights-Leslie Valley), Ontario
Rarely Offered! This Fully Renovated Ranch-style Bungalow Sits On An Expansive 75 X 200 Ft Lot, A Rare Gem In The Prestigious Huron Heights- Leslie Valley Community. The Main Floor Features Three Spacious Bedrooms, A Modern Updated Kitchen, A Dedicated Office Space, And A Large Deck Perfect For Outdoor Enjoyment. The Finished Walkout Lower Level Is A Registered Additional Residential Unit (ARU) With The Town Of Newmarket, Offering Two Additional Bedrooms, A Separate Kitchen, Laundry And Office. Situated In A Highly Convenient Location. This Home Provides Easy Access To Go Transit, Buses And Highway 404. Minutes From Upper Canada Mall, Costco, Walmart, Metro, No Frills, Southlake Hospital, Restaurants, Top-rated Schools And Parks. A Truly Exceptional Home With Endless Possibilities! (id:55499)
RE/MAX Hallmark Shaheen & Company
48 - 10 Post Oak Drive
Richmond Hill (Jefferson), Ontario
Beautiful 3 Bedroom, 3 Bathroom Townhouse Located In Very Desirable Neighbourhood. Just Move In And Enjoy. Extras: Next To Viva Transit, Schools, And Other Amenities. Just Off Yonge Street. Included: Fridge, Stove, B/I Dishwasher, Washer, All Window Coverings, Cac, Garage Door Opener. (id:55499)
Charissa Realty Inc.
36 - 10 Post Oak Drive
Richmond Hill (Jefferson), Ontario
Imagine yourself here as an abundance of natural light flows through this home!! Don't miss this Fantastic Opportunity to own in the heart of Richmond Hill Jefferson area!! Bright & Spacious 3 Bdrms & 3 Washrms + lovely Office room. This home is set in a favorable quiet section (away from busy streets) offering comfort & tranquility. At 1320 sqft it is amongst the biggest units in this complex! Featuring a Huge kitchen with centre island & Breakfast area with Walk out to Private Deck surrounded by greenery perfect to relax or BBQ. The Primary Bedroom has a 4pc ensuite & walk-in closet. Open Concept & filled with Natural light the Living room boasts of High Ceilings & Cozy Fireplace. The ground floor office or den with walk out to yard is an added bonus with many possible uses. The Private Garage with shelves is good for storage. Nestled close to Great Prestigious Schools, Shopping, public transportation & Restaurants, this Home is Perfect for a young family, single professionals or couples. Come & see for Yourself !!! **Bonus ** Basement is Ground Level & features office / den or could be used as a 4th bedroom. So many possibilities awaits you here. (id:55499)
Right At Home Realty
437 Sedan Crescent
Oshawa (Central), Ontario
Welcome to this spacious and stylishly updated 4-bedroom home located in a quiet, family-friendly neighbourhood in Oshawa. Thoughtfully renovated with modern finishes throughout, this home offers the perfect blend of comfort, functionality, and versatility.The main level features an open-concept living and dining area with large windows that fill the space with natural light. The updated kitchen boasts quartz countertops, stainless steel appliances, and ample cabinet space ideal for family meals or entertaining guests. Upstairs, you'll find generously sized bedrooms with plenty of closet space, along with a modern 4-piece bathroom. The fully finished lower level offers incredible in-law suite potential, featuring a separate entrance and a spacious living area perfect for extended family, guests, or rental income. Outside, enjoy a private backyard with a large deck, great for summer BBQs or relaxing evenings. Conveniently located close to schools, parks, shopping, public transit, and highway access. Don't miss this opportunity to own a move-in ready home with flexible living options! (id:55499)
Sutton Group-Heritage Realty Inc.
113 - 1280 Bridletowne Circle
Toronto (L'amoreaux), Ontario
Welcome to this townhouse located perfectly in the L'Amoreaux neighborhood. This never before offered unit is meticulously maintained and boasts an array of features that cater to both comfort and convenience. Step inside to discover updated hardwood floors that lend a touch of sophistication to the living space. Crown molding adds a subtle yet elegant accent throughout the home, enhancing its charm. The finished basement offers versatility and additional living space, complete with a convenient walkout to the backyard. Whether it's for relaxation or entertainment, this area caters to your every need. Located near shopping centers, medical facilities, and schools, this townhouse provides unparalleled accessibility to everyday essentials. With the same owner for over40 years, this residence exudes a sense of stability and care that's rare to find. Don't miss the opportunity to make this your new home sweet home. (id:55499)
Exp Realty
1116 Hortop Street
Oshawa (Centennial), Ontario
A Renovated Detached Home On A Massive 59.5 X 186 Ft Deep Lot, For This Price. Are You Kidding Me? The Possibilities Are Endless. Whether It's The Charming 1.5-Storey Home That Offers Space and Character, Or The Oversized 32' X 21' Garage, You Do Not Want To Let This One Slip By. The Open Concept Main Floor Features Laminate Flooring Throughout The Living And Dining Areas, Creating A Warm And Inviting Space. The Bright Kitchen Includes Stainless Steel Appliances And Connects To A Practical Mudroom And Conveniently Located Powder Room. Head Upstairs Where You'll Find Two Cozy Bedrooms With Vaulted Ceilings And Skylights That Fill The Space With Natural Light. The Basement Offers a Clean Slate And Is Ready For Your Personal Touch. The Fully Fenced Yard And Large Detached Garage/Workshop (Fits 4+ Cars) Makes It Ideal For Hobbyists, Families, Or Those Craving Outdoor Space.The Large Driveway Provides Parking For Ten Vehicles, And A Rear Deck Offers The Perfect Spot To Enjoy Your Private Backyard. This Unique Property Is A Rare Find With Room To Grow And Make It Your Own! Extras: Close To Hospitals, Parks, Shopping, Highways, and Other Conveniences, Makes This The Ideal Location To Call Home. (id:55499)
Dan Plowman Team Realty Inc.
6600 & 6680 Best Road
Clarington (Orono), Ontario
This stunning property at 6600 & 6680 Best Rd, Rural Clarington offers a rare chance to own two detached homes on 47.48 acres in a highly sought-after location. Heres a detailed breakdown of its incredible features:Two Spacious Homes:6600 Best Rd (2,532 sq. ft) Designed for entertaining, featuring a massive sunroom, secondary kitchen, inground pool, wrap-around covered porch, and a country kitchen with a 9ft granite island. 6680 Best Rd (2,464 sq. ft) Renovated with classic finishes, hardwood floors, 4 bedrooms, 2.5 baths, attached 2-car garage, and access to the barn.Luxury & Comfort Features: Cozy wood-burning fireplaces in both homes.Finished basement (6600 Best Rd) with 9ft ceilings, games room, pool table, bar, and 4+1 bedrooms.Scenic countryside views from both homes.Equestrian & Outdoor Paradise: 12-stall barn with water, hydro, hay storage. -mile private race track on the property!Multiple paddocks + 6-8 acres of forest at the back. Inground swimming pool (6600 Best Rd) + expansive outdoor space.Prime Location:Minutes to Highway 115/35 & 407 for easy commuting.High-speed internet (Bell & Rogers available)perfect for remote work or modern living.MPAC-listed sizes for both homes.Ideal for multi-generational living, equestrian enthusiasts, or investors. This is a once-in-a-lifetime opportunity to own a luxury country estate with endless possibilities. Whether you're looking for a private retreat, horse farm, or income-generating property, this has it all! (id:55499)
Property Max Realty Inc.
222 - 1480 Bayly Street
Pickering (Bay Ridges), Ontario
Offer accepted, waiting for deposit. Welcome To This Beautiful 1 Bed & Den Suite with Parking. Spacious Den With Opportunity For Home Office Or Bedroom. Upgraded Vinyl Flooring In Living, Bedroom & Den. Bright Suite With Room To Entertain. Walk Out To the Terrace From the Living Room. Quartz Counter Tops, S/S Kitchen Appliances With Ensuite Laundry. Steps To Pickering Go & Hwy 401. Close Proximity To Pickering Town Centre, Frenchman's Bay, Pickering Marina & More. Parking Is Included in Rent. No Pets, No Smoking. (id:55499)
RE/MAX Ultimate Realty Inc.
709 - 100 Wingarden Court
Toronto (Malvern), Ontario
Beautiful fully renovated 3 bedroom 2 washroom unit. Open with lots of light and functional living. Modern finishes to fit your lifestyle needs. Prime location, with schools, parks, mall, amenities, transit and hwy 401 at close proximity. A central location with easy commuting around the GTA and surrounding area. (id:55499)
RE/MAX Realtron Blue Force Realty




