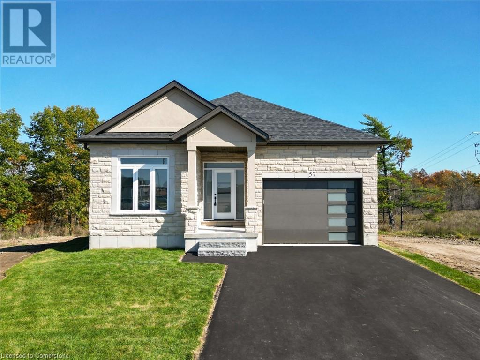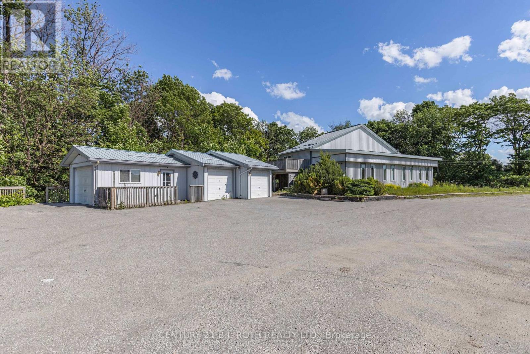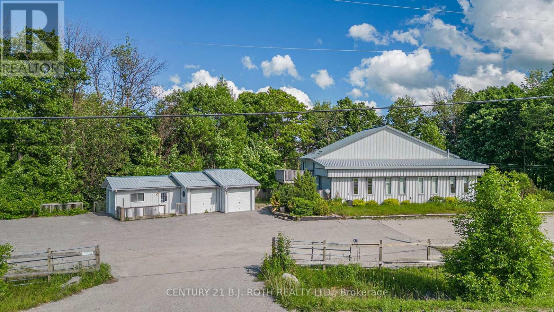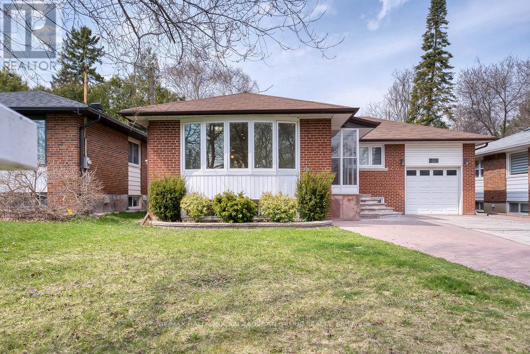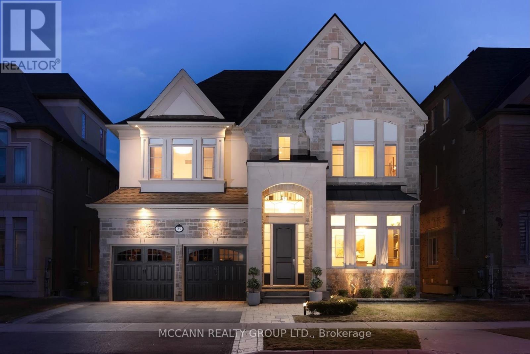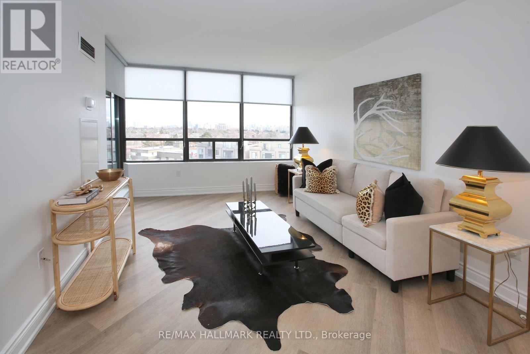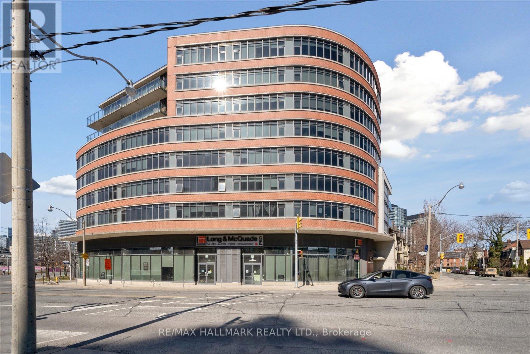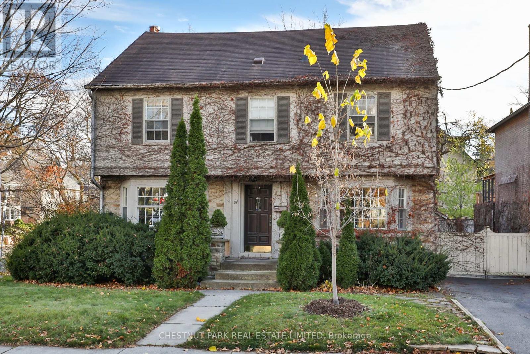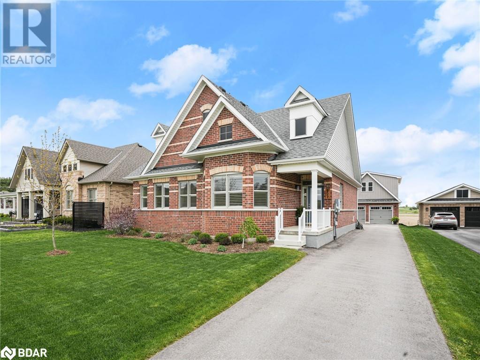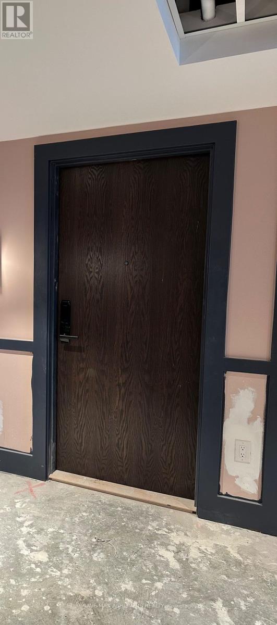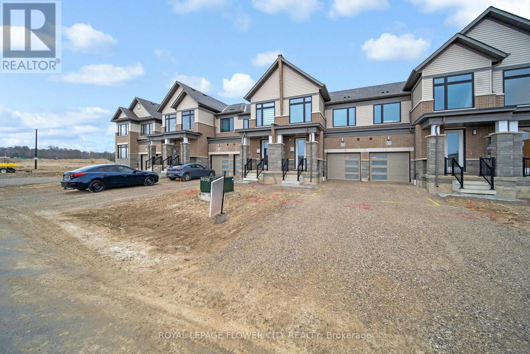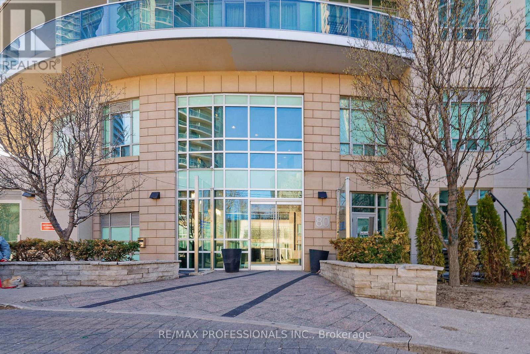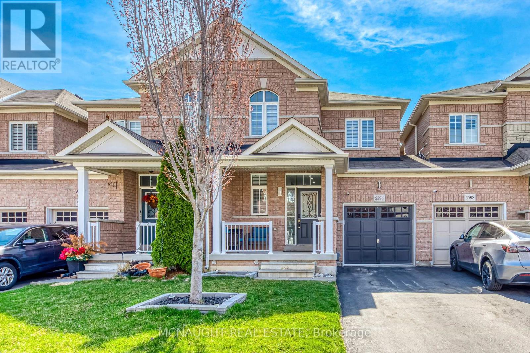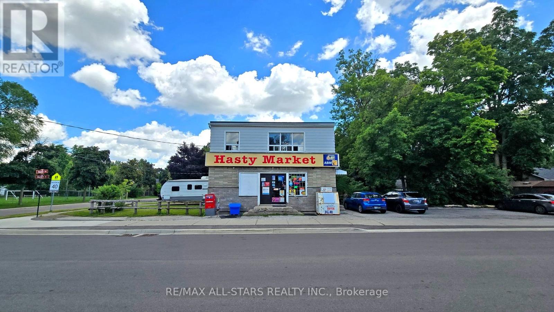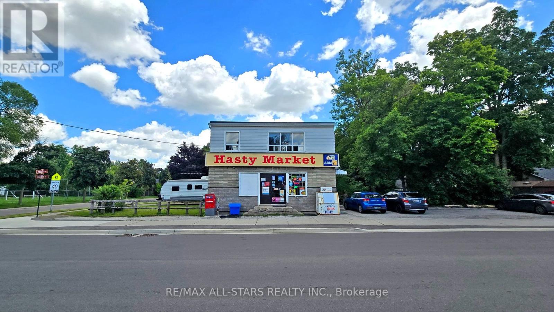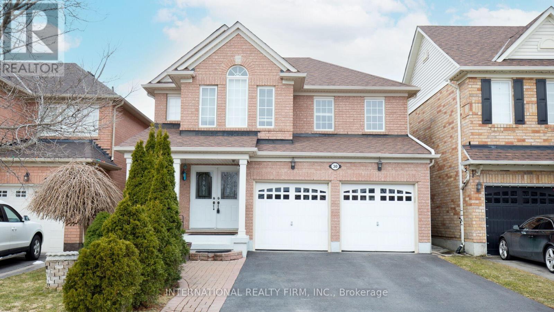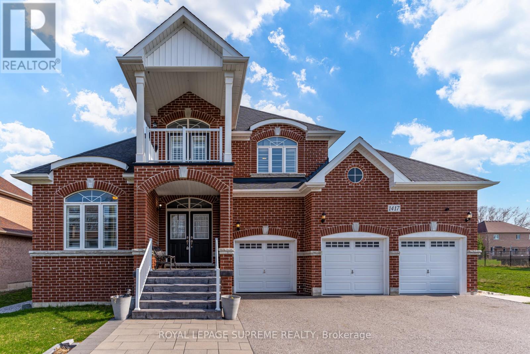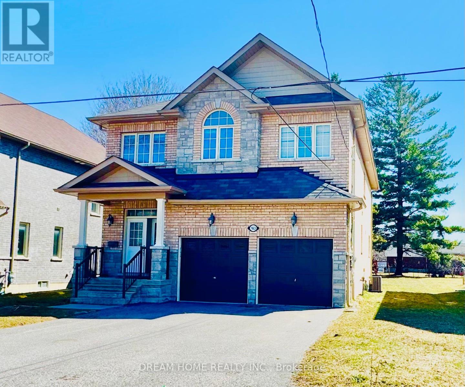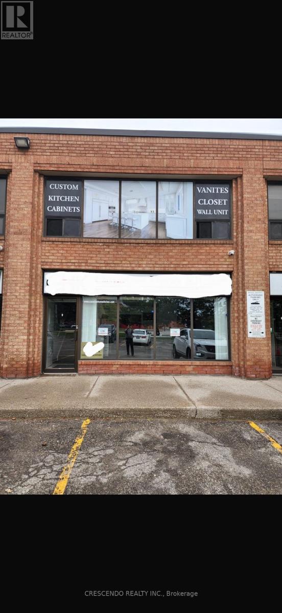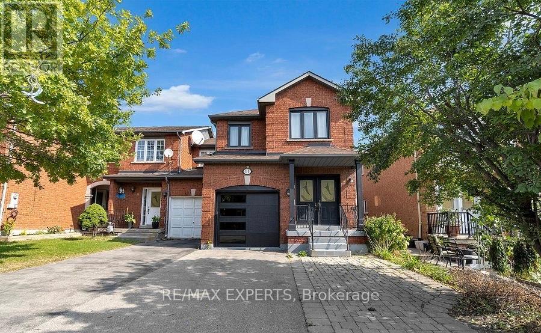268 E Highway 24
St. Williams, Ontario
Welcome to the charm of country living! This spacious 3+2 bed, 2.5 bath sits on a peaceful 1.38-acre lot and offers a warm blend of character and comfort in an open-concept layout. Step into the inviting foyer, complete with a generous double closet. From there, you'll notice the unique touches like barn doors, a tin ceiling, and access to the covered rear porch. The main floor boasts cathedral ceilings and a beautifully updated kitchen with an island that seats four—perfect for gatherings. Enjoy meals in the dining room, relax in the cozy living room, and take advantage of the convenient main floor laundry. Off the primary bedroom, you'll find access to a bright sunroom/greenhouse for year-round enjoyment. The finished basement extends the living space with two additional bedrooms, a 2-piece bathroom, a stunning theatre room, and a large recreation area ideal for family fun. There's also a flexible bonus room with a large closet—great as an office, playroom, or home gym—with direct access to the foyer. A walk-up from the basement leads to the sunroom/greenhouse on the west side of the house. Outdoor living is just as appealing, with an above-ground saltwater pool, a large deck, beautiful perennial gardens, and fruit trees. The wide second driveway leads to a drive shed and an impressive 100’ x 30’ pack barn, which includes two heated shop rooms with propane forced-air heat and window AC units. There's also plenty of open space with a chicken coop, a fenced run, and an additional fenced yard area. The second driveway also offers extra parking space. All of this is just 10 minutes from the beach at Turkey Point, with other local beaches and towns reachable in under 30 minutes. This property offers the perfect blend of rural charm and modern convenience—come experience it for yourself! (id:55499)
Royal LePage Trius Realty Brokerage
57 Pike Creek Drive
Cayuga, Ontario
PREMIUM RAVINE LOT!!! Presenting a stunningly designed new build, 3 bed, 2 full bath bungalow situated in a peaceful and serene neighbourhood! This open-concept home features top-quality finishes, abundant natural light, and offers a high level of privacy. It sits on a premium pie-shaped lot backing onto a ravine, making it an ideal sanctuary. The main floor boasts 10-foot ceilings, luxury chef's kitchen with custom cabinetry, granite countertops and an island, while the basement has 9-foot ceilings with a walk-out and a separate side entrance, perfect for a potential in-law suite. This home is ready to welcome you. Come check it out for yourself! (id:55499)
Royal LePage Trius Realty Brokerage
417 - 2 Old Mill Drive
Toronto (High Park-Swansea), Ontario
Rarely Offered & Highly Coveted Bright Corner Suite W/ A Split Bedroom Plan, A Balcony & A Terrace! Lofty 9' Ceilings, Modern White Kitchen With Granite Breakfast Bar, Upgraded Extra Large Pantry Cupboards & Two Full Baths. Incredible Location & Well Run Tridel Building, Come Home To 5 Star Spa- Like Amenities & Gorgeous City Views. Enjoy The Humber Trails, Tennis, Historic Old Mill, Etienne Brule Park & Being So Close To Airport, Hwy's, Downtown, Mins Walk To Old Mill Or Jane Subway. Nestled Among The Finest Golf Clubs, & Among The Most Eclectic Eateries Of BWV, Retail, & Grocers. (id:55499)
RE/MAX Professionals Inc.
4908 - 1 Bloor Street E
Toronto (Church-Yonge Corridor), Ontario
Toronto's Iconic "One Bloor" By Great Gulf. 9 Ft Ceiling; Balcony W/ Unobstructed View, Most Functional Layout; Top-End Finishes; Direct Access To 2 Subway Lines.100 Walk Score. Steps To U Of T, Toronto Reference Library ,Restaurant, Designer Shopping ,Yorkville , 24 Hr Concierge, World Class Amenities: Heated Indoor Pool & Outdoor Pool, Spa Facilities ,Therapeutic Sauna, Party Room, Gym, Roof Top Terrace, Absolutely Everything. **EXTRAS** Stainless Steel High End Appliances Sub Zero Fridge/Freezer, Wolf Glass Cooktop, Wolf Convection Oven, , Exhaust Hood. Washer/Dryer, Window Coverings. Tenant Pay Utility (id:55499)
Homelife Landmark Realty Inc.
4201 Huronia Road N
Severn, Ontario
Potential Seller Mortgage Terms/Orillia Live-Work/Large Home + Triple Car + 1 acre (.84)/North edge Orillia/Zoned C4 Highway Comm/Potential C4 uses residential,commercial,access dwelling, bus,professional or administrative office,building supply, hotel, marina, market, repair and auto body, retail, outdoor storage, self-storage, taxi services, vet clinic ++++/Apprx 25 years old /drilled well/septic system/Large paved-gravel drive /View almost anytime/Easy access from Highway 11 N or Huronia Road/Check out the multi media/Note half of fenced north compound is part of this property **EXTRAS** 2 Fridges/Stove/Dw/Washer/Dryer/Potential Seller Terms/About half of north fenced compound part of 4201 Huronia Rd Property (id:55499)
Century 21 B.j. Roth Realty Ltd.
4201 Huronia Road
Severn, Ontario
Seller Mortgage Terms Possible/Orillia North Edge/Live-Work/Large Home + Triple Car + 1 acre (.84)/Zoned C4 Highway Comm/Potential C4 uses residential,commercial,access dwelling, bus or professional or administrative office,building supply, service, rental, hotel, marina, market, repair and auto body, retail, outdoor storage, self-storage, taxi services, vet clinic ++++/Apprx 25 years old /drilled well/septic system/Large paved-gravel drive /View almost anytime/Easy access from Highway 11 N or Huronia Road/Check out the multi media/Note Half of north fenced compound is part of subject property **EXTRAS** 2 Fridges/Stove/DW/Washer/Dryer** Potential Seller Terms/Tons of Pictures and Video/Vacant View almost anytime/About half of fenced compound part of this property (id:55499)
Century 21 B.j. Roth Realty Ltd.
243 Harrygan Crescent
Richmond Hill (Mill Pond), Ontario
Welcome to this beautifully staged, move-in ready raised bungalow located in the heart of the prestigious Mill Pond community one of Richmond Hills most desirable neighbourhoods for family living, nature, and convenience.This detached home showcases bright open-concept living, premium finishes throughout, and an extremely versatile fully finished lower level perfect for todays modern lifestyle.3 spacious bedrooms on the main floor & 2+1 bedrooms in the fully finished basement. Den in basement can easily be converted into a third basement bedroom perfect for multi-generational living, extended family, or rental income2 updated bathrooms with contemporary finishesSun-filled living and dining rooms with expansive windows and elegant stagingModern gourmet kitchen featuring quartz countertops and stainless-steel appliancesSeparate entrance to lower level for added flexibility and privacyPrivate, lush backyard perfect for entertaining or relaxing under mature treesAttached garage with convenient interior access and extra-long driveway parking (id:55499)
RE/MAX Hallmark Ari Zadegan Group Realty
19 Lawrence D. Pridham Avenue
New Tecumseth, Ontario
Welcome To The Beautiful Community Of New Tecumseth! This Brand-New Detached Home Is Perfectly Located At Industrial Parkway & 14th Line. Featuring 3 Bedrooms and 3 Bathrooms, the Family room with a balcony in between the floor. This Modern Residence Offers A Spacious Open-Concept Main Floor With 9' Ceilings & Family Room. A Gourmet Kitchen With Quartz Countertops And Custom Cabinetry. The Bright And Airy Layout Is Perfect For Relaxing Or Entertaining. Office/Library room on the main floor perfectly suits your home office. Upstairs, You'll Find 3 Generously Sized Bedrooms With Large Windows, Including Primary Suites With An Ensuite Bathroom & A Walk-In Closet. Located In A Family-Friendly Neighborhood, you're Just Minutes From Top-Rated Schools, Parks, And Local Amenities, Honda company Plant & pharma company Baxter Canada. Enjoy The Perfect Mix Of Modern Style And Charm In Scenic Alliston. (id:55499)
Save Max Achievers Realty
37 Settlement Crescent
Richmond Hill (Jefferson), Ontario
Rarely Offered! Premium 50Ft Forested Ravine Lot In Prestigious Jefferson Forest! Experience Elegance And Sophistication In This Stunning Custom-Built Home By Heathwood Homes, 4800sqft (Including Finished Basement), Meticulously Maintained And Thoughtfully Upgraded Throughout, This Exceptional Property Is A True Showpiece Designed To Impress. Enjoy Soaring 10-Foot Ceilings On The Main Floor (9-Foot Ceilings Second Floor And Basement). The Functional Open-Concept Layout Is Enhanced With Engineered Hardwood Floors, Custom Mouldings, Feature Panel Walls, Premium Light Fixtures, That Seamlessly Blend Classic Charm With Modern Refinement. This Ultimate Kitchen, Boasting Built-In Stainless Steel Thermador Appliances, Marble Backsplash, Stone Countertops, A Spacious Center Island, Walk-In Pantry, And A Cozy Breakfast Nook. Thousands Spent On Upgrades Include ProSlat Garage Wall Organizer, Garage Epoxy Flooring, An Expansive Wood Deck, Low-Maintenance Artificial Turf Backyard, Professional Landscape Lighting, Sprinkler System, Built-In Speakers and Exterior Security Cameras. Ideally Located Near Top-Ranked Richmond Hill High School, Renowned French Immersion Elementary Schools, Scenic Forest Trails, Parks, Ponds, And Golf Courses This Home Offers An Unparalleled Blend Of Prestige, Comfort, And Natural Beauty. (id:55499)
Mccann Realty Group Ltd.
3793 East Street
Innisfil, Ontario
Top 5 Reasons You Will Love This Property: 1) Expansive treed lot situated on over half an acre with the potential to be divided back into two separate lots 2) Situated in the prestigious Big Bay Point area, offering a tranquil community atmosphere steps from Lake Simcoe 3) Just a few minutes drive from Friday Harbour, with many restaurants, shops, and a private golf and tennis club 4) Enjoy a 5 minute walk to a secluded beach at the end of West Street and easy access to a nearby boat launch for seamless water adventures 5) Build your dream home with the advantage of no development fees*. Visit our website for more detailed information. (id:55499)
Faris Team Real Estate
706 - 7420 Bathurst Street
Vaughan (Brownridge), Ontario
Welcome Home! This Turnkey, Professionally Designed, Completely Renovated Sun Drenched Condo Has One Of The Most Functional Floor Plans With Absolutely No Wasted Space! Featuring A Large Balcony W Unobstructed South East Views! Smooth Ceilings, New Elfs, & Potlights. Lg Bright Foyer W Dbl Closet. Custom Kitchen W S/S Appliances, Quartz Countertops & Backsplash, & Two Sinks. Undermount Lighting, Soft Close Cabinetry, & Extra Pantry. Sizeable Combined Living/Dining W W/O To Balcony-Perfect For Entertaining! Spacious Primary Bed W 2 Dbl Closets & 4Pc Ensuite Bath. Ensuite Features Custom Glass Shower/Bath & Quartz Vanity. Bright & Airy 2nd Bed W Lg Dbl Closet. Spa-Like 2Pc Second Bath W Custom Quartz Vanity. Custom Closet Organizers In Every Single Closet W Ample Storage Throughout. New Vinyl Floors, Baseboards, & Hardware Throughout! Includes 1 Parking Spot On P1. All Inclusive Maintenance, Even Cable & Internet! Fantastic Building Amenities Including Outdoor Pool, Sauna, Gym, 24 Hr Security Guard, Tennis Court, Squash Court, Completely Renovated Party/Meeting Rm, Library Rm, & Ample Visitors Parking! Lobby Has Been Totally Remodelled! (id:55499)
RE/MAX Hallmark Realty Ltd.
611 - 90 Trinity Street
Toronto (Moss Park), Ontario
Historic Distillery District! Enjoy this spacious one-bedroom plus den in a boutique loft, featuring 9-ft concrete ceilings. Warm and inviting hardwood flooring throughout, with a bright, open-concept layout and a walkout to a large balcony offering a stunning view of the Toronto skyline. The open den is ideal for a home office. Just minutes from the downtown core, with easy access to the Distillery District, King Streetcar, St. Lawrence Market, and the Waterfront. This unit features custom window coverings and has a locker included to provide added convenience and extra storage. Available immediately. (id:55499)
RE/MAX Hallmark Realty Ltd.
14 Parfield Drive
Toronto (Henry Farm), Ontario
* Fantastic Opportunity to Live in Highly Desirable Henry Farm Neighbourhood! * Warm & Inviting 4-Bedroom Executive Home on Family-Friendly Street is Lovingly Cared For and Well Maintained w/Pride of Ownership by Original Owners for 60 Years! * Fabulous & Welcoming Home with Spacious Principal Rooms, Main Floor Family Room/Den & Large Private Backyard is Perfect for Families of All Ages! * Living/Dining Rooms and Eat-In Kitchen are Sun-Filled with Warm, Natural Light Thanks to Large Floor-to-Ceiling Windows Overlooking the Front Yard & Private Backyard with Surrounding Gardens. * Spacious Upper Level Bedrooms are Bright & Inviting with Large Windows, Ample Closet Space & Hardwood Floors With Plenty of Room for Growing Families. * Work from Home with a Main Floor Office/Den, or Walkout to the Private Sunroom Addition & Large Fenced Backyard Great for Outdoor Family Fun, BBQs & Entertaining! * Sizable Finished Lower Level Offers Additional Space with Large Rec Room & Fireplace, 5th Bedroom Can Be Used as Home Office Space, Study or Music Area! * Excellent Prime Location, Only Steps to TTC Subway & Bus, Great Shopping, Schools, and Close to NYGH, GO Train, Fast Access To Hwy 401, 404/DVP & 407 * Enjoy Nearby Parks & Walking Trails, just a Short Walk from Home! * Move-In Ready or Customize To Your Taste Lots of Possibilities! * (id:55499)
Ecko Jay Realty Ltd.
87 Tranmer Avenue
Toronto (Yonge-Eglinton), Ontario
Nestled in the heart of prestigious Chaplin Estates, 87 Tranmer Ave is a timeless centre hall home brimming with charm and endless possibilities. Available for the first time in 25 years! This cherished family residence sits on a generous 50' x 100' corner lot, offering an opportunity to own in one of Toronto's most sought-after midtown neighbourhoods. Boasting over 3200 sf across 3 finished levels, this home features 4+1 bedrooms and 4 bathrooms. Gracious principal rooms set the tone, including an expansive formal living room (26'10" x 12'9") with a bay window, wood-burning fireplace & hardwood flooring. The bright and spacious formal dining room - ideal for entertaining - flows seamlessly via double-doors into the functional kitchen, complete with ample cabinetry & countertop space and a charming window above the sink. An inviting main floor addition introduces a sun-filled family room, offering a versatile space for relaxation, a breakfast room and/or home office. Sliding glass doors lead to a rear deck & beautifully landscaped garden. A separate side-door entrance from the private driveway & detached single-car garage adds convenience, along with a main floor powder rm. On the 2nd floor, the south-facing primary suite boasts 2 double-door closets and a 2-piece semi-ensuite bathroom. 3 additional well-proportioned bedrooms feature their own closets, and a 4-piece family bathrm & hallway linen closet complete this floor. The finished lower level extends the living space with a good recreation room, additional bedroom, 3-piece bathroom, separate laundry room & exceptional storage. Showcasing original character and solid bones, this family home offers incredible potential whether you choose to update, renovate, or build your dream home in this unbeatable location. Walking distance to TTC, shops/restaurants on Yonge Street & Eglinton Ave, and premium private & public schools (UCC, BSS, Davisville Junior PS & North Toronto CI). Don't miss this incredible opportunity (id:55499)
Chestnut Park Real Estate Limited
6080 Keith Street
Niagara Falls (Church's Lane), Ontario
Welcome to this charming, move-in-ready home nestled in the heart of desirable Stamford Centre, just steps from grocery stores, cafes, restaurants, parks, and great schools. This beautifully maintained property offers the perfect blend of comfort, style, and convenience. The main floor features a bright living room with a large picture window and a versatile bedroom ideal for guests, a home office, or a cozy den. The updated kitchen is sure to impress with stainless steel appliances, a gas stove, quartz countertops, a stylish backsplash, and views of your private backyard oasis. You'll love the new sliding doors off the dining area that lead to a huge covered back porch - complete with a bar - an ideal spot for entertaining or relaxing on a hot summer night. Just in time for summer, you'll love the newer 27' round above-ground pool surrounded by a resurfaced deck with built-in storage, creating the ultimate backyard which is fully fenced with 8' fencing - complete privacy! Upstairs offers a thoughtful layout with a private primary bedroom located above the garage, and then just a few steps up you will find two additional spacious bedrooms, and a modern 3-piece bath. The attached heated garage has been transformed into a fantastic hangout space with a rear garage door opening to a new concrete pad - perfect for gatherings, extra parking, or washing the toys. The finished lower level adds even more living space with a cozy family room, home gym area, and laundry room. With numerous updates including a newer roof (approx. 2019), eavestroughs (2 years), new concrete patio, new gas heater for garage as well as cabinets, new landscaping, new patio doors, and a powered shed and so much more. This home is truly move-in ready. Whether you're looking for your first home, or a family-friendly neighbourhood retreat, this property offers everything you need, just in time to enjoy the summer months ahead. (id:55499)
Royal LePage NRC Realty
282 Wright Street
Welland (Lincoln/crowland), Ontario
Move-In Ready Raised Bungalow Waiting for You! This 3-bedroom, 2-bathroom raised bungalow is just 12 years old and features professionally laid flooring and fresh paint throughout. With in-law potential, its perfect for multi-generational living.Located near schools, shopping, and amenities, this turn-key home is ready for you. Dont miss outschedule a viewing today! (id:55499)
Right Choice Happenings Realty Ltd.
2416 Rebecca Street
Oakville (Br Bronte), Ontario
Opportunity knocks! Builders, Contractors, End-Users and Buyers looking for a fabulous bungalow in Oakvilles highly desirable Bronte neighbourhood, surrounded by custom homes, only minutes and a short walk to Lake Ontario, Bronte Harbour, Marina and Village! Nestled perfectly on a private, mature, oversized property (7728 Sq Ft - Area). Enjoy main floor living with a full basement the size of the footprint, and walk-out to back yard and deck - perfect for relaxing and entertaining. LOT DIMENSIONS 60 x 121 x 61 x 138 Ft, (Lot Area 7728 Sq Ft - 0.177 Acres) 506 Sq Ft LARGER than a regular 60 x 120 Ft Lot (7,222 Sq Ft -0.166 Acres). Solid Masonry Bungalow with curb appeal, offering Kitchen, Living & Dining Rooms, Walk-out to Back Yard / Deck, 3 Beds above grade, 2 Full Baths, Full Basement, spacious Detached Garage 205 by 186 and driveway parking for 6 vehicles! The high-demand Bungalow structure and location offer Incredible Value & Opportunity: 1) Build Custom Now or in Future (RL3-0 ZONING favourable to building).2) Ease of Adding 2nd Storey / Addition. 3) Invest & Rent! 4) Move in and Update to your own Taste. UNMATCHED LOCATION! Enjoy restaurants from gelato shops, cafes to fine dining in Bronte, watch the boats in the Harbour, conveniently close to amenities, Shops, Schools, Waterfront Trail, GO, Highways, and only a short drive to Downtown Oakville. Top-Ranked Ontario schools! A True Gem...will not disappoint! (id:55499)
Royal LePage Realty Plus Oakville
110 Mowat Crescent
Halton Hills (Georgetown), Ontario
Welcome to this beautiful family home, offering everything you need for comfortable living and more. Located in a fantastic neighborhood, this home features a double heated garage, perfect for keeping your vehicles warm in the winter and offering extra storage or workshop space. A large updated kitchen with backyard access, family room with hardwood floors and convenient laundry room make up the main floor of this home. Upstairs features lovely hardwood and 3 bedrooms, including a very large primary with ensuite bath perfect for creating your own private retreat. An upstairs office space or play area offers versatility, whether you need a quiet place to work or a fun space for kids. This home also features a finished recreation room with washroom, perfect for family movie nights or entertaining. After a long day, unwind in your private hot tub overlooking the large pool-sized lot that provides endless opportunities for outdoor activities or future landscaping projects. The property also boasts a large 12x16 shed/workshop with electrical, ideal for hobbies, storage, or DIY projects. This home is ideally located within walking distance to local schools, making it a great choice for families, and just a short stroll to Main Street, where you'll find shops, cafes, restaurants, and more. (id:55499)
Royal LePage Meadowtowne Realty
227 Mary St Street
Creemore, Ontario
Welcome to this turnkey Bungalow, where everything is conveniently located on one floor and you'll appreciate the ease and comfort of everyday living in this thoughtfully designed home! Featuring a great layout, where the heart of home is centred around a beautiful kitchen, which has a large centre island and eat in area, perfect for entertaining. This space is open concept and also offers a living room with gas fireplace, and there is an additional large family room, offering more room for family to enjoy. Beyond the kitchen awaits a large back deck, the perfect backdrop for outdoor gatherings. Back inside, you will appreciate all the upgrades throughout, the large primary bedroom and ample storage space provided in the crawl space. Completing this exceptional property is a double car detached garage, which has a finished 350 sqft loft, providing versatility and additional space to suit your needs, whether it be a gym, office or used as additional living space. Situated in great town of Creemore, which offers amazing festivals, farmers markets, cafes and has all the amenities you need. This 5 year old is home is ready for you to move in and enjoy! (id:55499)
RE/MAX Hallmark Chay Realty Brokerage
228 The Kingsway
Toronto (Edenbridge-Humber Valley), Ontario
Welcome to a Captivating Blend of Classic Charm and Modern Comfort in this prime Edenbridge- Humber Valley Neighbourhood. Nestled on one of Etobicoke's most desirable addresses, this beautifully maintained, turn-key home offers a rare opportunity to enjoy timeless character with stylish, contemporary updates. Situated on an impressive 181-foot deep, sun-filled lot, the property is brimming with potential, whether you envision a future addition, top-up, or custom new build.The open-concept main floor showcases pot-lights, a renovated kitchen with a centre island & granite counter tops, ample pantry and spice storage, and space for a casual eat-in area. Incredible entertaining space. The heart of the home leads to a stunning Muskoka room, a serene, light-filled retreat with scenic views of the lush yard and gardens. It's hard to believe you are right in the bustle of the City. Upstairs, you'll find three spacious bedrooms, two with walk-in closets, and a versatile bonus room off the primary, ideal for expanding the walk-in closet, adding an ensuite, or creating a small office or more storage space. A separate side entrance offers flexibility for future potential in-law suite, or studio space.The private interlocking stone driveway accommodates four to five cars, plus a detached single-car garage. Located in a top-tier school catchment and just moments from parks, the Humber River, trails, golf, and the vibrant Humbertown amenities, as well as BWV. This home offers a truly exceptional lifestyle in a prestigious west-end neighbourhood. Minutes to downtown, Airport, & Highways, TTC & Royal York Subway, Future Eglinton LRT. (id:55499)
RE/MAX Professionals Inc.
2782 Barton Street E
Hamilton (Riverdale), Ontario
Brand New- Never been lived in, Experience modern luxury in this spacious 2-bedroom, 2-bathroom condo at LJM Tower in Hamilton. Offering around 950 sq.ft of refined living space plus approx 180 sq.ft. open balcony, this unit combines style, convenience, and premium finishes. Enjoy the latest smart home technology, sleek stainless steel appliances, and elegant, smooth 9-foot ceilings throughout. This suite includes 1 underground parking space and 1 storage locker for convenience. Residents can access a wealth of high-end amenities, including an outdoor BBQ area, a fully equipped fitness centre, a stylish party room with a kitchen. Located on Barton St., this prime location offers easy access to the GO bus, shopping, dining, transit, and major highways. Don't miss the opportunity to call this exceptional condo home (id:55499)
Save Max Achievers Realty
192 East 38th Street
Hamilton (Raleigh), Ontario
Cute Cute Cute! Perfect For First Time Buyers, Investors Or Downsizers. This Affordable Home Is Conveniently Located Steps To Schools, Parks, Public Transit, Shopping And Restaurants. The Mountain Brow And Juravinski Hospital Are A Short Walk Away. The 60 Foot Wide Lot Allows For A Double Side Driveway Leading To The Garage And Private Rear Yard With Deck. From The Front Porch, A Newer Steel Front Door Leads You Into The Foyer And On To The Living And Dining Rooms, All With Gleaming Hardwood Floors. A Gas Fireplace In The Living Room Is Perfect For Those Winter Evenings! The Updated Kitchen Offers Tile Backsplash, Ample Cabinets And Counter Workspace. A Huge Walk-In Pantry Provides Loads Of Storage! Rounding Out The Main Floor Is A Remodelled 4-Piece Main Bath With Tile Floors And Rear Door Access To The Deck And Yard. Wood Stairs Lead To The Upper Level Hall And Two Good-Sized Bedrooms With Hardwood Strip Floors. The Partly Finished Basement Consists Of A Den/Rec Room, Bedrooms, 3-Piece Bathroom And The Laundry/Utility Room. Big Ticket Items Addressed Include All Of The Windows (Including Basement), Exterior Doors Roof Shingles And 100 Amp Electrical On Breakers. Welcome Home! (id:55499)
RE/MAX Escarpment Realty Inc.
569 Centreton Road
Alnwick/haldimand, Ontario
Attention! Attention! All Handymen, Investors and First Time Buyers! 1st time offered for sale! An incredible opportunity to own An All Brick Detached Home on a large 124 x 182 Ft Lot for an ultra affordable price! Roof approx 10 yrs old, Separate Entrance to Bsmt with 2 bedrooms and Rec area $$$ income potential $$$, UV water system. Individual Heat Controls for each room No Neighbours Behind. Here's your chance to renovate and live in or flip like they do on TV, or build your dream home on a massive piece of land! Minutes to amenities and approx 30 min to the GTA! what are you waiting for? (id:55499)
Exp Realty
135 Alway Road
Hamilton (Binbrook), Ontario
This beautiful, never-before-lived-in 3-bedroom, 2.5-bathroom freehold townhouse in Binbrook, Hamilton, is the perfect place to call home! As you walk through the front door, you'll immediately notice the open-concept main floor with 9-foot ceilings and large windows that flood the space with natural light. The living area boasts stunning hardwood floors, while the kitchen features a sleek quartz countertop, a breakfast island, and tall cabinets that provide both style and functionality. Two closets on the main floor ensure there's no shortage of storage space, and the carefully selected color palette throughout the home adds a modern touch to every room. Upstairs, you'll find three generously sized bedrooms with oversized windows that bring in even more natural light. The primary bedroom is a true retreat, offering a spacious walk-in closet and an ensuite washroom with a standing shower for ultimate relaxation. The second bedroom also comes with its own walk-in closet, making organization a breeze. For added convenience, the laundry is located on the second floor, saving you time and effort. This home is ideal for small and growing families, offering modern amenities and a cozy, welcoming atmosphere in a fantastic location. Don't miss out on this incredible opportunity! (id:55499)
Royal LePage Flower City Realty
388 Bamburgh Way
Ottawa, Ontario
West Pointe Village offers an exceptional living experience in Barrhaven. This charming bungalow combines modern design with strategic location, providing residents ultimate convenience and comfort. Featuring an open-concept layout, the home boasts a main-floor master bedroom with elegant ensuite, cathedral-ceiling, versatile dining space and much more. Premium interior specifications include granite countertops, hardwood floors, stainless steel appliances, and a gas fireplace. The expansive basement provides flexible space for office, gym, or entertainment. Fully fenced with no rear neighbours, the property ensures privacy and tranquility. Located minutes from Highway 416 and Costco, the home offers easy access to top schools, shopping, downtown transit, nearby parks and bistros. An ideal opportunity for those seeking a sophisticated, well-positioned home in a desirable community. Exceptional value and lifestyle potential. Rented month-to-month. *For Additional Property Details Click The Brochure Icon Below* (id:55499)
Ici Source Real Asset Services Inc.
2806 - 80 Absolute Avenue
Mississauga (City Centre), Ontario
Stunning 2 bedroom, 2 bathroom Suite With gorgeous floorplan. This bright and spacious unit has large windows and 3 walkouts to a huge beautiful wrap around balcony with city views perfect for entertaining. Upgraded with hardwood flooring, granite countertops, stainless steel appliances, kitchen island, and freshly painted. Amazing amenities including Concierge, Gym, Indoor Pool, BBQ area, Basketball Court and Party Rooms. Great location close to all amenities, Square One, Sheridan Collage, Highways, Transit, Restaurants and more. 1 Parking and 1 locker included. Don't miss out on this gem! (id:55499)
RE/MAX Professionals Inc.
2025 Dufferin Street
Toronto (Caledonia-Fairbank), Ontario
Rare Mixed-Use Investment Opportunity Turnkey Income Generator!Step into a prime investment with this exceptional two-storey mixed-use building, perfectly situated and built for long-term income stability. This well maintained property features a well-established coin laundromat on the main floor, operating for over two decades and known in the community for its reliability and steady foot traffic. Upstairs, enjoy additional income from a bright and spacious 2-bedroom residential unit, currently leased to AAA tenants at $2,249/month. This modern apartment offers comfort, charm, and consistent rental cash flow.With a strong tenant profile, established business income, and an impressive cap rate, this property checks all the boxes for seasoned investors and those entering the commercial/residential market. Don't miss this rare opportunity to own a stable, dual-income property with proven performance. Whether you're an investor seeking cash flow or a business owner looking for live/work potential, this asset delivers. Owner is retiring and seeking the next owner for this gem of an investment! (id:55499)
Right At Home Realty
5596 Bonnie Street
Mississauga (Churchill Meadows), Ontario
Move right into this beautifully upgraded 3 bedroom home located in one of Mississauga's most desirable and family friendly Churchill Meadows neighbourhood with pride of ownership. Boasting High end laminate floors and pot lights throughout the home. Smooth 9ft ceilings on main floor and wainscotting in separate living room. Beautifully decor family room with bay window, 3 way fireplace and upgraded stone wall. Gourmet eat-in kitchen with breakfast bar, stainless steel appliances, quartz backsplash & counter tops. Walk-out to deck with gas bbq line. Upgraded vanities with quartz counter top in powder room and large main bathroom with quartz double sink. Master bedroom with walk-in closet and ensuite with soaker tub. Tastefully high end finished basement with soundproof ceiling insulation, full bar with bar fridge, dishwasher, quartz counter top, ceramic backsplash and tiled wall. 4 piece bathroom with rain shower and floating vanity. Large living rec area and glass door gym that can be used as an office or bedroom. Wifi smart lighting throughout and USB receptacles installed. Close to all major highways 403/401/407 and close to all amenities. Walk to the community centre, splash pad, lots of parks and trails nearby. Easy access to schools and shopping nearby. Take a look at his home before it's too late. (id:55499)
Mcnaught Real Estate
91 Raylawn Crescent
Halton Hills (Georgetown), Ontario
Dual-Kitchen Bungalow // 4 Bedroom Layout // Elegant Brick Gas Fireplace // Versatile In-Law Suite // 3rd Bedroom on the Main Level Converted to Dining Room. Welcome to this exceptionally well-appointed bungalow, thoughtfully reimagined to balance classic warmth with contemporary convenience. Situated on a quiet, family-friendly street, this rare 4 bedroom home offers the perfect blend of space, flexibility, and classic design across two beautifully finished levels. Step inside and be greeted by a spacious, light-filled main level with an open and inviting living room. The upper floor features two generously sized bedrooms, a full kitchen with ample cabinetry and prep space, a coffee bar and a seamless flow to the living room and dining room areas, where large windows bathe the rooms in natural light. Slide open the rear walkout doors and step into a serene backyard oasis ideal for morning coffees, weekend barbecues, and quiet evenings surrounded by greenery. The yard is both welcoming and private, offering the perfect backdrop for entertaining or unwinding in peace. Step downstairs, the fully finished basement expands your lifestyle possibilities. Featuring two well-sized bedrooms, a second full kitchen, and a large living area, it's an ideal setup for multi-generational living as an in-law suite or even income potential. Natural light streams through three good-sized windows and the star of the show is reserved for the elegant brick gas fireplace anchoring the space with both visual warmth and to a touch. With two full kitchens, a total of four spacious bedrooms, and multiple living areas, this home is perfectly suited to today's evolving living needs whether you're hosting extended family, working from home, or seeking supplemental rental income. (id:55499)
Keller Williams Real Estate Associates
88 Elliott Street
Brampton (Downtown Brampton), Ontario
Prime Corner Commercial Building with Residential Income 88 Elliott Street, BramptonUnlock a rare investment opportunity in the vibrant heart of downtown Brampton. 88 Elliott Street is a free-standing, mixed-use corner property offering immediate rental income and exceptional future redevelopment potential ideal for investors or owner-occupiers seeking to benefit from Bramptons rapid growth.Outstanding Downtown LocationLocated just steps from Brampton GO Station, Algoma University, Queen Streets ZUM bus line, and an array of shops, restaurants, and local services, this high-traffic site offers excellent visibility and accessibility, enhancing long-term value for both commercial and residential tenants.Established Commercial TenantThe ground-floor retail unit is occupied by a long-standing convenience store, providing stable income from a reliable tenant base.Spacious Residential ApartmentThe second level features a bright, well-maintained two-bedroom apartment with a private entrance, offering strong rental potential or an excellent live/work setup for an owner-operator.Rare On-Site ParkingWith parking available for up to 68 vehicles, the property provides a significant advantage in the busy downtown core, boosting convenience for customers, tenants, and visitors.Future Development PotentialZoned for commercial use, the large lot presents strong potential for low-rise, mixed-use redevelopment. As downtown Brampton continues to intensify, this property is well-positioned to capitalize on future density and value growth.Connectivity & Amenities8-minute walk to Brampton GO Station5-minute drive to Highway 410Steps to public transit (ZUM line), parks, schools, YMCA, Peel Memorial Hospital, and major servicesThis unique asset offers dual income streams, a strategic corner location, and significant redevelopment upside an outstanding addition to any portfolio in a rapidly evolving urban core. (id:55499)
RE/MAX All-Stars Realty Inc.
88 Elliott Street
Brampton (Downtown Brampton), Ontario
Corner Free-Standing Commercial & Residential PropertyPrime Downtown Brampton Investment Opportunity | 88 Elliott StreetUnlock a rare, versatile investment opportunity with 88 Elliott Street, a prominently positioned mixed-use corner property in the heart of downtown Brampton. Ideal for investors or owner-operators, this property offers stable cash flow, on-site residential options, and future redevelopment potential in a thriving urban environment.Key Highlights:Prime Downtown LocationStrategically located steps from Brampton GO Station, Algoma University, and a wide range of shops, restaurants, and services. This high-visibility corner site enjoys excellent foot traffic, making it ideal for business exposure and future growth.Established Retail IncomeAnchored by a long-standing, community-favorite convenience store, generating consistent and reliable income a turnkey investment opportunity with immediate cash flow.Upper-Level Residential ApartmentThe spacious two-bedroom apartment on the second floor provides additional rental income or a convenient live/work opportunity for owner-occupiers, enhancing both utility and overall returns.Rare On-Site ParkingIncludes parking for 68 vehicles a significant amenity in downtown Brampton, offering added convenience for retail customers and residential tenants.Future Development PotentialZoned for commercial use, the site presents exciting opportunities for low-rise mixed-use redevelopment, aligning with Bramptons downtown intensification plans and growing demand for housing and commercial space.Exceptional Connectivity:8-minute walk to Brampton GO Station5-minute drive to Highway 410Near Queen Street's ZUM transit lineWalkable access to parks, schools, YMCA, and the new hospitalWith strong existing income, built-in residential value, and a strategic, high-growth location, 88 Elliott Street is a standout investment opportunity in one of Bramptons most desirable and rapidly evolving neighborhoods. (id:55499)
RE/MAX All-Stars Realty Inc.
30 Benmore Crescent
Brampton (Vales Of Castlemore), Ontario
Welcome to a Warm, Comfortable family home in the Vales of Castlemore. Well maintained, harmonizing open concept. Beautiful hardwood flooring throughout. Upgraded with Portlights and California shutters. Safe and Family Oriented neighborhood. Separate entry to fully finished basement. Walkout to spacious patio deck and beautiful backyard. Close to Parks, Public Transit, Highways and shopping plazas. (id:55499)
International Realty Firm
308 - 10 Lagerfeld Drive
Brampton (Northwest Brampton), Ontario
Welcome to Mount Pleasant Village-Where Urban Living Meets Convenience! This stylish 1 bedroom, 1-bath condo right in front of Mount Pleasant Go Station offers a seamless commute to Downtown Toronto. Explore a vibrant community with dining, Shopping and entertainment at your doorstep. Enjoy a lively public square and a charming winter skating rink. Families will appreciate top-rated Schools, Premier sports facilities and the Cassie Campbell Community Centre. Don't miss your chance to be part of this thriving neighborhood! (id:55499)
Homelife/miracle Realty Ltd
95 Athabaska Road
Barrie (Holly), Ontario
Home Built By Baywood. Walk-Out From Eat-In Kitchen With Stainless Steel Appliances To Family Size Deck & Fenced Yard With Perennial Garden Areas. Inside Access To Oversized Single Garage W/Lots Of Storage. Shingles 2015. New Windows On 2nd Floor. Great South End Conveniently Located in a Desirable Neighbourhood W/Easy Access to Amenities and Hwy. Age 30. (id:55499)
Sutton Group-Admiral Realty Inc.
39 Laurie Crescent
Barrie (Wellington), Ontario
*IMMEDIATE POSSESSION AVAILABLE.* This legally registered residential duplex offers a unique opportunity for savvy investors. Ideally located in a peaceful neighborhood, the property sits on a premium lot directly bordering MaCmorrison Park, providing beautiful, serene views and ample recreational space. The duplex features two spacious 2-bedroom suites, perfect for rental income or multi-generational living. Its prime location adds even more value, with the park, city horseshoe pits, local area schools, shopping centers, RVH, Georgian College, and Lake Simcoe just a short distance away, ensuring convenience for everyday living. Well maintained, the property boasts an attractive interior and exterior, with each suite filled with natural light, creating bright and welcoming living spaces. Both units offer in-suite laundry on both levels, updated shingles (approximately 2020), and a newer gas furnace (2021). The garage has been slightly modified to accommodate the main floor bathroom, so prospective buyers should measure and verify the usable space. Blending a tranquil setting with easy access to key amenities, this property is a standout choice for investors and homeowners, offering versatility and significant potential for an affordable price. The asphalt driveway can accommodate two regular-sized vehicles, and the upper suite has a private exterior entrance. Two garden sheds provide additional storage in addition to the garage space. (id:55499)
Keller Williams Experience Realty
23 Grants Way
Barrie (Ardagh), Ontario
Welcome to 23 Grants Way, a custom-built Rosewood Model home in the prestigious Ardagh Bluffs community. This luxurious 4+1 bedroom, 4 bathroom, 2-storey home offers 2500-3500 sqft of meticulously designed living space with modern finishes throughout. Features a large foyer with new wainscotting and crown moulding. The gourmet kitchen (renovated in 2022) features quartz countertops, a large centre island with seating for 4, pot lights, under cabinet lighting and high-end appliances. The open concept living and dining area, with crown moulding and plenty of natural light, presents a large office with french doors, perfect for a work-from-home space. Step into your private backyard oasis, where you'll find an upgraded 16x32ft saltwater heated pool with a liner (2020), salt exchanger, robotic cleaner and heater. The landscaped yard backs on to environmentally protected lands and walking trails. Relax in the hot tub, enjoy outdoor dining on stone patios, and store tools in the separate shed. Landscaped front and back with perennial gardens. Second floor features a large master bedroom with a beautiful view, W/I closet and newly renovated 3pc ensuite. 5pc main bathroom. The stunning finished basement is perfect for entertaining, complete with recreation room, games room, wet bar, gym/5th bedroom and a 2-piece bath. Additional features include: new entry doors (2024), energy efficient windows (2023-2024), central air (2019), upgraded insulation 2020) and a programmable sprinkler system. The home is equipped with security cameras, tankless water heater and level 2-240V EV charging outlet in the 3-car garage. Located within walking distance to schools with easy access to hwy 400. Ten minute drive to the waterfront and all amenities, this home offers the perfect blend of luxury, comfort and convenience in a peaceful, scenic setting. (id:55499)
Ipro Realty Ltd.
3 Morgan Drive
Oro-Medonte, Ontario
Your Dream Home Awaits at 3 Morgan Drive! Discover the beauty and tranquility of this custom-built home in the prestigious Braestone community.Perfectly situated on a premium estate lot, this exquisite residence offers breathtaking panoramic views of the rolling countryside while being just 10 minutes from Orillia and 20 minutes from Barrieproviding both peace and convenience.As you arrive, a charming front porch welcomes you into a bright and inviting foyer, setting the stage for the remarkable open-concept living space beyond.This home is designed to impress, with soaring ceilings and expansive windows that flood the interior with natural light.A floor-to-ceiling stone wood-burning fireplace adds warmth and a cozy,elegant ambiance. The chefs kitchen is a masterpiece,featuring a gas range,granite countertops,ample storage with pots and pans drawers,display cabinetry,and undermount lighting.The large island is ideal for entertaining, while a dedicated coffee station and appliance garage enhance convenience and organization.Throughout the home,youll find luxurious finishes, including marble and hardwood flooring, stainless steel appliances, glass railings,and a state-of-the-art home monitoring and sound system.Step outside to the meticulously landscaped grounds, complete with an irrigation system and tinted windows for added privacy.The detached triple-car garage is another fantastic bonus!Designed for versatility, this home is perfect for families, empty nesters, multi-generational living, or investors.The fully finished basement with a separate entrance provides additional space and flexibility. Living in Braestone means close proximity to the Braestone Club Golf Course and enjoying exclusive community amenities including tobogganing hills, scenic trails, horseback riding, Nordic skiing,"The Farm," the charming "Sugar Shack,"plus more.This is more than a home its a lifestyle; come and enjoy your own piece of paradise in this highly sought-after community! (id:55499)
Royal LePage First Contact Realty
42 Spring Arbour Road
Vaughan (Patterson), Ontario
Welcome home to an ultra functional and tastefully updated 3+1 bedroom, 4 bathroom family home complete with a finished lower level on a quiet street in highly sought-after Thornhill Woods! Just steps away from parks and excellent schools, this move-in-ready home is a perfect fit for young families, first time buyers or downsizers alike. Step inside this well-cared-for property to find a bright, open-concept floor plan with all the comforts of home! Features include 9 ft ceilings on the main level; A sunny and airy living space with a walk-out to the spacious backyard; An updated and oversized kitchen with stainless steel appliances, neutral cabinetry, subway-style backsplash, ample quartz counter space and a breakfast bar all overlooking the large dining area. Make your way upstairs to find 3 functional bedrooms including an oversized primary suite with a 4-piece ensuite and a large walk-in closet; The finished lower level features a recreational area, as well as a 4th bedroom and a full bathroom. This sweet residence is ideally located moments from all conveniences, retail, restaurants, community centers and easy access to public transit, the Go Station, major highways++ 42 Spring Arbour Road certainly checks all the boxes for hassle free living! **Check out a cinematic walk-thru and detailed photos in our media link attached** (id:55499)
RE/MAX All-Stars The Pb Team Realty
1417 Gilford Road
Innisfil (Gilford), Ontario
Here is your chance to own a stunning bungaloft-style home located in the tranquil Gilford, Ontario. This 5-bedroom, 3-bathroom residence offers over 3,000 sq. ft. of living space on a generous size lot. Built in 2016, the home boasts modern upgrades and a spacious layout, making it ideal for families or those seeking a serene retreat near Lake Simcoe. The loft area on the second floor could be made into additional bedrooms. The basement has been roughed in for an in-law suite with bathrooms and a kitchen, with a separate entrance.Come enjoy life in Gilford, peaceful lakeside community within Innisfil, Ontario, situated on the western shore of Lake Simcoe. Located roughly 1 hour north of Toronto, Gilford is accessible via Highway 400 and is only a short drive to the towns of Bradford, Alcona, and Barrie. (id:55499)
Royal LePage Supreme Realty
608 - 55 South Town Centre Boulevard
Markham (Unionville), Ontario
Step Into Your Exquisite Open-Concept Living Space In EKO NOA Condo by Liberty Development Corp, With An Abundance of Natural Light, Modern Kitchen With Granite Countertop, Upgraded Laminate Flooring Throughout, The Versatile Den Offers The Perfect Setting For A Private Sleeping Area Or A Sophisticated Home Office, Floor To Ceiling Windows + W/O To Private Balcony, Steps To Public Transit, Top Ranking School (Unionville High School), Restaurants, Supermarket, Downtown Markham, Minutes to HWY 404 and HWY 407 And Many More! (id:55499)
Century 21 Atria Realty Inc.
3464 Denison Street
Markham (Cedarwood), Ontario
Stunning End-Unit Townhome With Double Garage In Markham's Sought-After Cedarwood Community! This Immaculate, Brand New End-Unit Townhome Offers Luxury Finishes And Thoughtful Upgrades Throughout. Featuring A Double-Car Garage And Extended Driveway, Allows Parking For Up To 4 Vehicles. Perfect For Families Or Multi-Car Households. Enjoy About 2,400 Sqft Living Space, 9-Foot Ceilings On Both The Main And Second Floors, Elegant Hardwood Flooring Throughout, Upgraded Porcelain Tiles, Modern Iron Stair Pickets, And Stylish Zebra Blinds. The Gourmet Kitchen Boasts A Caesar stone Countertop, Central Island, Upgraded Water Filter, And Premium Cabinetry. Ideal For Everyday Cooking And Entertaining. A Newly Added Fourth Bedroom With A Private Ensuite Provides The Perfect Space For In-Laws, Guests, Or A Private Home Office Setup, Offering Additional Comfort And Flexibility. Conveniently Located In The Vibrant Cedarwood Neighborhood Of Markham, Within Walking Distance To Top-Rated Schools, Costco, Shopping Plazas, Restaurants, Banks, And Public Transit. Quick Access To Hwy 407 & 401 Makes Commuting A Breeze. A Rare Opportunity To Own A Turnkey Luxury Townhome In A Prime Family-Friendly Location. (id:55499)
First Class Realty Inc.
52 Alan Francis Lane
Markham (Cachet), Ontario
Stunning Freehold Modern Townhouse With Built-In 2-Car Garage In The Cachet Community. It Boasts A Quiet, Family-Friendly Atmosphere And Modern Design. G/F Features A Living Room W 2pc Bath & Interior Access To Garage. 2nd Floor Boasts An Open Concept Dining Room/Great Room, Gourmet Dream Kitchen With Luxurious Granite Countertop/Large Centre Island, A Comfortable Great Room/Breakfast Area W W/O To A Balcony. 3rd Floor Contains 3 Spacious Bedrooms And A Laundry Room. The Master Bedroom Features Luxurious 4pc Ensuite/Spacious W/I Closet/Walk Out Balcony. Huge Rooftop Terrace Offers A Perfect Spot For Outdoor Gatherings With Family And Friends. Convenient Location Close To King Square Shopping Center, T&T, Parks, Schools, & Easy Access To Hwy 404 & 407! (id:55499)
Royal Elite Realty Inc.
24 Faris Street
Bradford West Gwillimbury (Bradford), Ontario
Welcome to luxurious family living on a grand scale! This stunning 4+2 bedroom, 6 bathroom home sits on a sprawling 55 x 100 ft corner lot Bradford's Desired neighbourhood. Boasting 5000+ Sqft sq ft of living space, this residence offers an abundance of space for both relaxing and entertaining. Be impressed by the dramatic great room with its soaring 20 ft ceilings and a dual-sided fireplace that creates a warm and inviting ambiance. A separate living room provides additional space for relaxation, while a dedicated office is perfect for those who work from home. The formal dining room is ideal for hosting elegant gatherings. The heart of this home is the expansive kitchen, featuring ample counter space, a large breakfast area bathed in natural light from a wall of windows, and a cozy built-in bench. Throughout the home, you'll find elegant touches like pot lights and wainscotting, adding to the sophisticated atmosphere. Second Floor features a grand primary bedroom with an accent wall and duel sided fire place and five piece ensuite. Three other large size bedroom and two full washroom make it perfect for large family living. The finished basement provides even more living space, with a large recreation room, two additional bedrooms, and two washrooms - perfect for guests or extended family. EV Charging station installed for your Convenience . Step outside to your private oasis! Over $80,000 spent . This is truly an entertainer's dream! Don't miss this opportunity to own a magnificent family home in a prime location. (id:55499)
RE/MAX Experts
2 Warman Street
New Tecumseth (Alliston), Ontario
Welcome to this meticulously maintained, executive-style home where comfort, luxury, and thoughtful design come together seamlessly. The brick exterior exudes timeless appeal, complemented by an insulated garage door and front door, both updated in 2022. New roof in 2022. The professionally landscaped front and backyards, completed in 2020, create a serene and inviting atmosphere perfect for relaxation and entertaining. Step inside to discover a home that boasts high-end finishes throughout. The kitchen and baths feature stunning quartz countertops, and the main and second floors are adorned with gleaming hardwood floors. The entire home was professionally painted in 2023, offering a fresh, modern feel. Most appliances have been updated. Designed with functionality in mind, the home offers flexible living spaces that can accommodate various family configurations. The main floor features a spacious primary suite with a luxurious 5-piece ensuite, providing a private retreat. The professionally finished basement, completed in 2023, includes an egress window, offering additional living space or potential for a guest suite. This home is visually appealing, thoughtfully appointed and move-in ready. Whether you're entertaining guests, enjoying quiet family time, or working from home, this home offers everything you need and more. Don't miss your chance to own this exceptional property, where quality and style meet in perfect harmony. (id:55499)
Royal LePage Rcr Realty
163 Pleasant Boulevard
Georgina (Keswick South), Ontario
Wow! This is the one you have been waiting for! This stunning 4-bedroom, 4-bath home with a 2-car garage sits on a rare 53x150 ft lot and was newly built in 2019 with quality craftsmanship in and freshly all over repainted in 2025. Featuring a spacious open-concept layout, the main level boasts hardwood and ceramic flooring and a brand-new Quartz kitchen countertop (2025), seamlessly flowing into the dining area, living room, and family room perfect for entertaining and family gatherings. A convenient powder room completes the main level. Upstairs, you'll find 4 generous bedrooms and 3 full bathrooms, including a luxurious primary suite, plus a second-floor laundry room for added convenience. The unfinished basement offers endless possibilities for customization.Situated on an exceptionally deep and private lot, mature trees provide both shade and privacy without compromising natural light. Nestled on a quiet and exclusive street, this home is an ideal choice for families. Just minutes from schools, parks, shopping. Just A Short Walk To Lake Simcoe & Marina. Close To Amenities & Hwy 404 For Easy Commute. A Must See! (id:55499)
Dream Home Realty Inc.
4 - 155 Winges Road
Vaughan (Pine Valley Business Park), Ontario
Conveniently Located Commercial/Retail Unit Near Hwy 400/407 And Weston Rd. Steps Away From Highway 7, Ttc Bus Stop, Great Location With High Traffic Near Other Business Professionals And Retail Stores. Features Office/Showroom Space At Front Of Building On 1st And 2nd Floor, With Ample Storage Space Featuring Drive-In Garage. (id:55499)
Crescendo Realty Inc.
3608 - 898 Portage Parkway
Vaughan (Vaughan Corporate Centre), Ontario
Welcome to Urban Luxury Living in the Heart of Vaughan Metropolitan Centre! This stunning, contemporary high-rise condo features a bright and spacious 2-bedroom + study layout with 2 full baths, offering a breathtaking south-facing view of the CN Tower and Toronto skyline, with 9 ft smooth ceilings, floor-to-ceiling windows, and an open-concept living and dining area, natural light fills every corner of this stylish home.The modern kitchen boasts quartz countertops, an under-mount sink, and built-in appliances. This 638 sq.ft. unit (plus a 105 sq.ft. balcony) provides the perfect spot for coffee or wine with unobstructed city views in spacious balcony. Located in a 100-acre master-planned community, this condo is steps to Vaughan Subway, York Regional Transit, and Viva, and just minutes from York University, Canadas Wonderland, Vaughan Mills, and major highways (400 & 407).The well-maintained building offers exceptional amenities, including a 24-hour concierge, gym, party room, and much more. Plus, indulge in modern Italian dining at Buca, conveniently located in the building. This unit includes a locker and within walking distance to Costco, IKEA, York University, and the YMCA.Whether you're a first-time buyer or an investor, this is an unbeatable opportunity. Dont miss out while it lasts! book your viewing today! (id:55499)
Dream Home Realty Inc.
11 Wedgewood Place
Vaughan (Concord), Ontario
Gorgeous Townhome Feels Like Semi On Extra Large Lot! Sunlit Bright Through Windows, Spacious Open Concept Approx 1757 Sqft (As Per Seller) Home Comes With Finished Basement & Upgrades Galore In Elite Vaughan ! Walking Distance To Go Stn & Minutes To All Amenities! Generous Living Spaces, Spacious Bedrooms. Modern Kit W/W/O To Large Deck, Cozy Family Room W/Gas Fireplace, Finished Bsmnt With Bedroom & Washroom, Double Door Entry. Mirror Closets, California Shutters, No Side Walk & Extra Parking Space. (id:55499)
RE/MAX Experts


