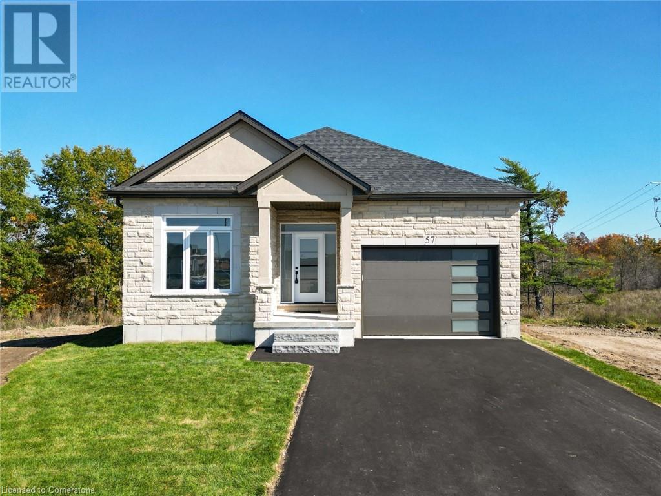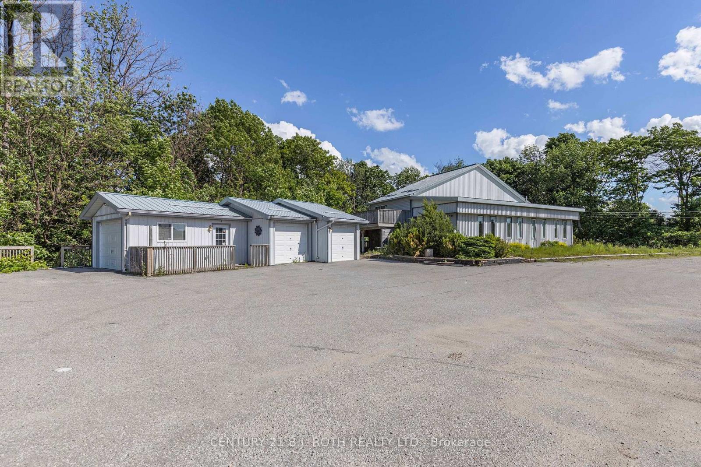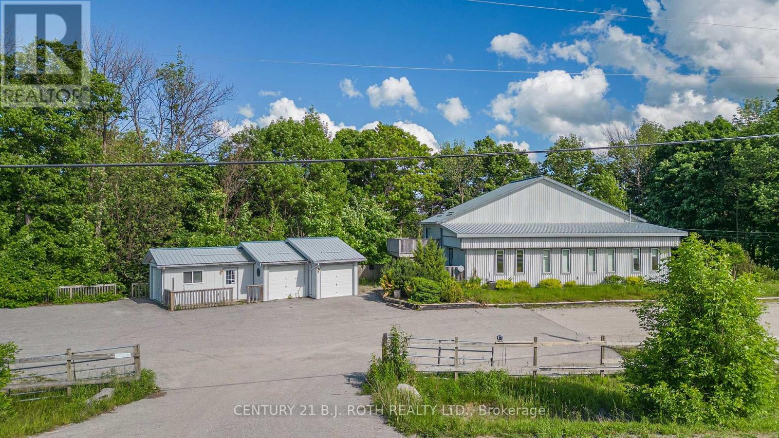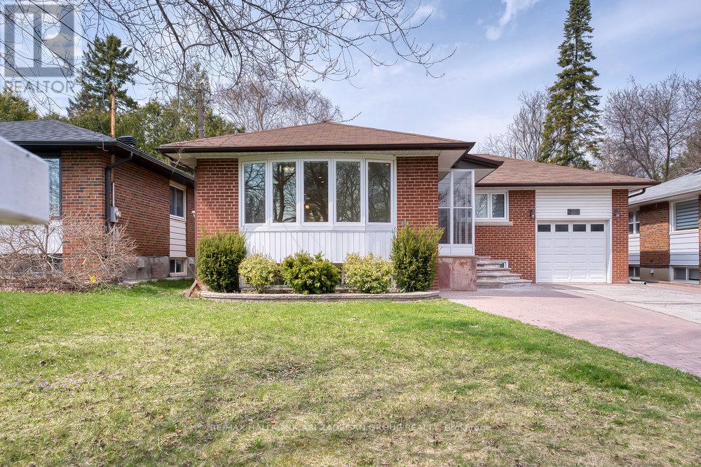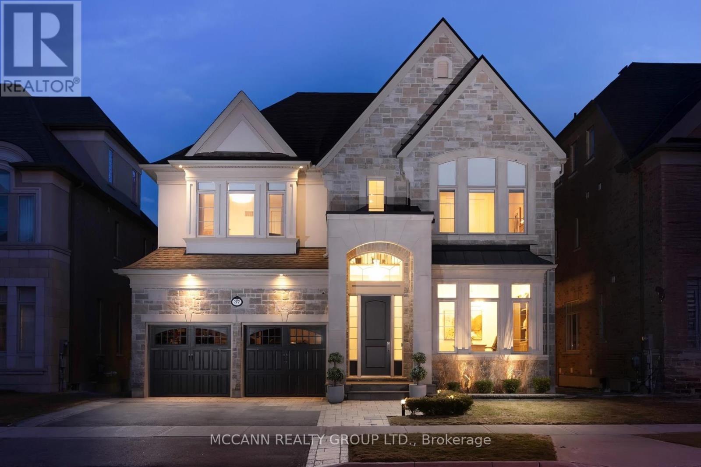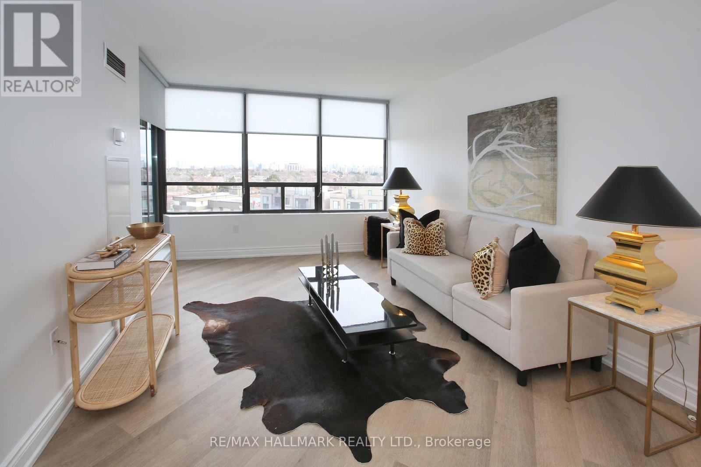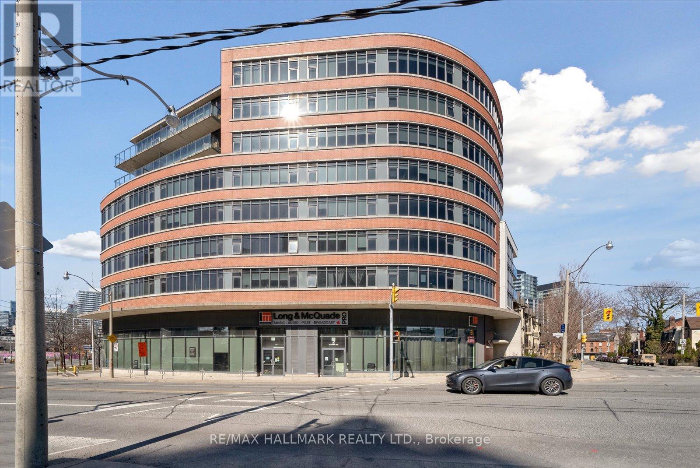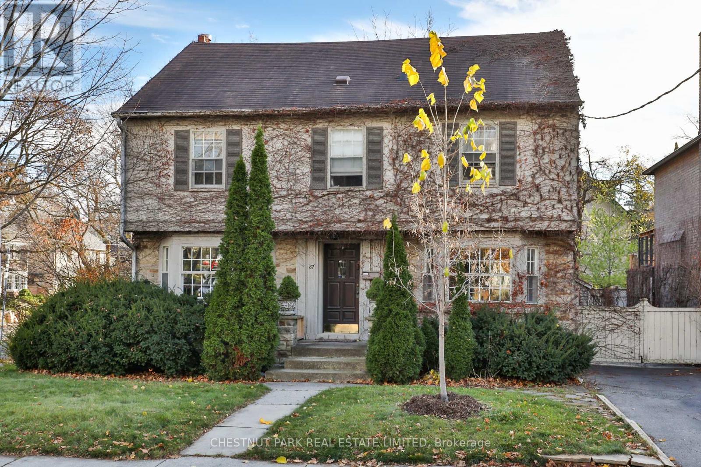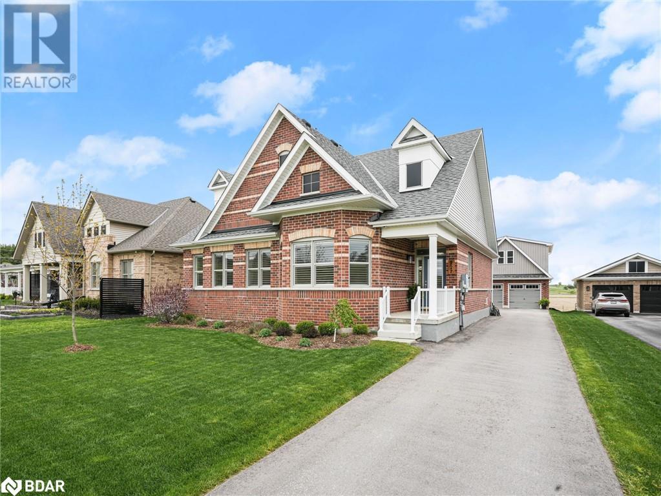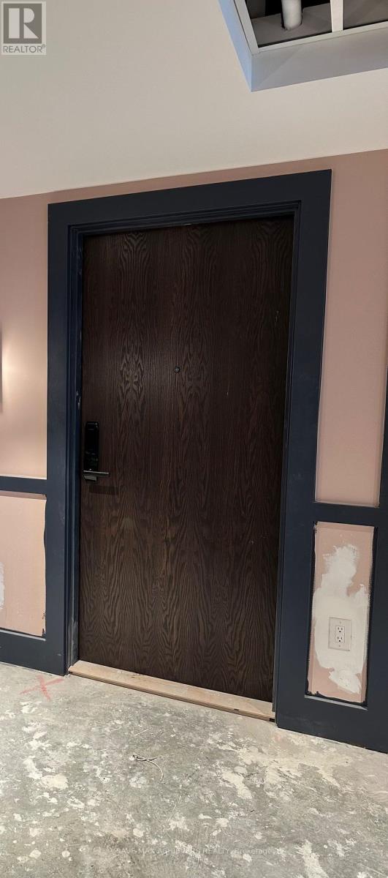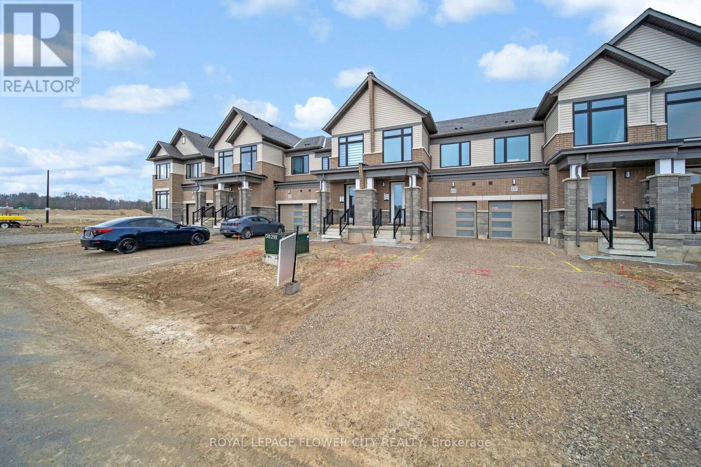268 E Highway 24
St. Williams, Ontario
Welcome to the charm of country living! This spacious 3+2 bed, 2.5 bath sits on a peaceful 1.38-acre lot and offers a warm blend of character and comfort in an open-concept layout. Step into the inviting foyer, complete with a generous double closet. From there, you'll notice the unique touches like barn doors, a tin ceiling, and access to the covered rear porch. The main floor boasts cathedral ceilings and a beautifully updated kitchen with an island that seats four—perfect for gatherings. Enjoy meals in the dining room, relax in the cozy living room, and take advantage of the convenient main floor laundry. Off the primary bedroom, you'll find access to a bright sunroom/greenhouse for year-round enjoyment. The finished basement extends the living space with two additional bedrooms, a 2-piece bathroom, a stunning theatre room, and a large recreation area ideal for family fun. There's also a flexible bonus room with a large closet—great as an office, playroom, or home gym—with direct access to the foyer. A walk-up from the basement leads to the sunroom/greenhouse on the west side of the house. Outdoor living is just as appealing, with an above-ground saltwater pool, a large deck, beautiful perennial gardens, and fruit trees. The wide second driveway leads to a drive shed and an impressive 100’ x 30’ pack barn, which includes two heated shop rooms with propane forced-air heat and window AC units. There's also plenty of open space with a chicken coop, a fenced run, and an additional fenced yard area. The second driveway also offers extra parking space. All of this is just 10 minutes from the beach at Turkey Point, with other local beaches and towns reachable in under 30 minutes. This property offers the perfect blend of rural charm and modern convenience—come experience it for yourself! (id:55499)
Royal LePage Trius Realty Brokerage
57 Pike Creek Drive
Cayuga, Ontario
PREMIUM RAVINE LOT!!! Presenting a stunningly designed new build, 3 bed, 2 full bath bungalow situated in a peaceful and serene neighbourhood! This open-concept home features top-quality finishes, abundant natural light, and offers a high level of privacy. It sits on a premium pie-shaped lot backing onto a ravine, making it an ideal sanctuary. The main floor boasts 10-foot ceilings, luxury chef's kitchen with custom cabinetry, granite countertops and an island, while the basement has 9-foot ceilings with a walk-out and a separate side entrance, perfect for a potential in-law suite. This home is ready to welcome you. Come check it out for yourself! (id:55499)
Royal LePage Trius Realty Brokerage
417 - 2 Old Mill Drive
Toronto (High Park-Swansea), Ontario
Rarely Offered & Highly Coveted Bright Corner Suite W/ A Split Bedroom Plan, A Balcony & A Terrace! Lofty 9' Ceilings, Modern White Kitchen With Granite Breakfast Bar, Upgraded Extra Large Pantry Cupboards & Two Full Baths. Incredible Location & Well Run Tridel Building, Come Home To 5 Star Spa- Like Amenities & Gorgeous City Views. Enjoy The Humber Trails, Tennis, Historic Old Mill, Etienne Brule Park & Being So Close To Airport, Hwy's, Downtown, Mins Walk To Old Mill Or Jane Subway. Nestled Among The Finest Golf Clubs, & Among The Most Eclectic Eateries Of BWV, Retail, & Grocers. (id:55499)
RE/MAX Professionals Inc.
4908 - 1 Bloor Street E
Toronto (Church-Yonge Corridor), Ontario
Toronto's Iconic "One Bloor" By Great Gulf. 9 Ft Ceiling; Balcony W/ Unobstructed View, Most Functional Layout; Top-End Finishes; Direct Access To 2 Subway Lines.100 Walk Score. Steps To U Of T, Toronto Reference Library ,Restaurant, Designer Shopping ,Yorkville , 24 Hr Concierge, World Class Amenities: Heated Indoor Pool & Outdoor Pool, Spa Facilities ,Therapeutic Sauna, Party Room, Gym, Roof Top Terrace, Absolutely Everything. **EXTRAS** Stainless Steel High End Appliances Sub Zero Fridge/Freezer, Wolf Glass Cooktop, Wolf Convection Oven, , Exhaust Hood. Washer/Dryer, Window Coverings. Tenant Pay Utility (id:55499)
Homelife Landmark Realty Inc.
4201 Huronia Road N
Severn, Ontario
Potential Seller Mortgage Terms/Orillia Live-Work/Large Home + Triple Car + 1 acre (.84)/North edge Orillia/Zoned C4 Highway Comm/Potential C4 uses residential,commercial,access dwelling, bus,professional or administrative office,building supply, hotel, marina, market, repair and auto body, retail, outdoor storage, self-storage, taxi services, vet clinic ++++/Apprx 25 years old /drilled well/septic system/Large paved-gravel drive /View almost anytime/Easy access from Highway 11 N or Huronia Road/Check out the multi media/Note half of fenced north compound is part of this property **EXTRAS** 2 Fridges/Stove/Dw/Washer/Dryer/Potential Seller Terms/About half of north fenced compound part of 4201 Huronia Rd Property (id:55499)
Century 21 B.j. Roth Realty Ltd.
4201 Huronia Road
Severn, Ontario
Seller Mortgage Terms Possible/Orillia North Edge/Live-Work/Large Home + Triple Car + 1 acre (.84)/Zoned C4 Highway Comm/Potential C4 uses residential,commercial,access dwelling, bus or professional or administrative office,building supply, service, rental, hotel, marina, market, repair and auto body, retail, outdoor storage, self-storage, taxi services, vet clinic ++++/Apprx 25 years old /drilled well/septic system/Large paved-gravel drive /View almost anytime/Easy access from Highway 11 N or Huronia Road/Check out the multi media/Note Half of north fenced compound is part of subject property **EXTRAS** 2 Fridges/Stove/DW/Washer/Dryer** Potential Seller Terms/Tons of Pictures and Video/Vacant View almost anytime/About half of fenced compound part of this property (id:55499)
Century 21 B.j. Roth Realty Ltd.
243 Harrygan Crescent
Richmond Hill (Mill Pond), Ontario
Welcome to this beautifully staged, move-in ready raised bungalow located in the heart of the prestigious Mill Pond community one of Richmond Hills most desirable neighbourhoods for family living, nature, and convenience.This detached home showcases bright open-concept living, premium finishes throughout, and an extremely versatile fully finished lower level perfect for todays modern lifestyle.3 spacious bedrooms on the main floor & 2+1 bedrooms in the fully finished basement. Den in basement can easily be converted into a third basement bedroom perfect for multi-generational living, extended family, or rental income2 updated bathrooms with contemporary finishesSun-filled living and dining rooms with expansive windows and elegant stagingModern gourmet kitchen featuring quartz countertops and stainless-steel appliancesSeparate entrance to lower level for added flexibility and privacyPrivate, lush backyard perfect for entertaining or relaxing under mature treesAttached garage with convenient interior access and extra-long driveway parking (id:55499)
RE/MAX Hallmark Ari Zadegan Group Realty
19 Lawrence D. Pridham Avenue
New Tecumseth, Ontario
Welcome To The Beautiful Community Of New Tecumseth! This Brand-New Detached Home Is Perfectly Located At Industrial Parkway & 14th Line. Featuring 3 Bedrooms and 3 Bathrooms, the Family room with a balcony in between the floor. This Modern Residence Offers A Spacious Open-Concept Main Floor With 9' Ceilings & Family Room. A Gourmet Kitchen With Quartz Countertops And Custom Cabinetry. The Bright And Airy Layout Is Perfect For Relaxing Or Entertaining. Office/Library room on the main floor perfectly suits your home office. Upstairs, You'll Find 3 Generously Sized Bedrooms With Large Windows, Including Primary Suites With An Ensuite Bathroom & A Walk-In Closet. Located In A Family-Friendly Neighborhood, you're Just Minutes From Top-Rated Schools, Parks, And Local Amenities, Honda company Plant & pharma company Baxter Canada. Enjoy The Perfect Mix Of Modern Style And Charm In Scenic Alliston. (id:55499)
Save Max Achievers Realty
37 Settlement Crescent
Richmond Hill (Jefferson), Ontario
Rarely Offered! Premium 50Ft Forested Ravine Lot In Prestigious Jefferson Forest! Experience Elegance And Sophistication In This Stunning Custom-Built Home By Heathwood Homes, 4800sqft (Including Finished Basement), Meticulously Maintained And Thoughtfully Upgraded Throughout, This Exceptional Property Is A True Showpiece Designed To Impress. Enjoy Soaring 10-Foot Ceilings On The Main Floor (9-Foot Ceilings Second Floor And Basement). The Functional Open-Concept Layout Is Enhanced With Engineered Hardwood Floors, Custom Mouldings, Feature Panel Walls, Premium Light Fixtures, That Seamlessly Blend Classic Charm With Modern Refinement. This Ultimate Kitchen, Boasting Built-In Stainless Steel Thermador Appliances, Marble Backsplash, Stone Countertops, A Spacious Center Island, Walk-In Pantry, And A Cozy Breakfast Nook. Thousands Spent On Upgrades Include ProSlat Garage Wall Organizer, Garage Epoxy Flooring, An Expansive Wood Deck, Low-Maintenance Artificial Turf Backyard, Professional Landscape Lighting, Sprinkler System, Built-In Speakers and Exterior Security Cameras. Ideally Located Near Top-Ranked Richmond Hill High School, Renowned French Immersion Elementary Schools, Scenic Forest Trails, Parks, Ponds, And Golf Courses This Home Offers An Unparalleled Blend Of Prestige, Comfort, And Natural Beauty. (id:55499)
Mccann Realty Group Ltd.
3793 East Street
Innisfil, Ontario
Top 5 Reasons You Will Love This Property: 1) Expansive treed lot situated on over half an acre with the potential to be divided back into two separate lots 2) Situated in the prestigious Big Bay Point area, offering a tranquil community atmosphere steps from Lake Simcoe 3) Just a few minutes drive from Friday Harbour, with many restaurants, shops, and a private golf and tennis club 4) Enjoy a 5 minute walk to a secluded beach at the end of West Street and easy access to a nearby boat launch for seamless water adventures 5) Build your dream home with the advantage of no development fees*. Visit our website for more detailed information. (id:55499)
Faris Team Real Estate
706 - 7420 Bathurst Street
Vaughan (Brownridge), Ontario
Welcome Home! This Turnkey, Professionally Designed, Completely Renovated Sun Drenched Condo Has One Of The Most Functional Floor Plans With Absolutely No Wasted Space! Featuring A Large Balcony W Unobstructed South East Views! Smooth Ceilings, New Elfs, & Potlights. Lg Bright Foyer W Dbl Closet. Custom Kitchen W S/S Appliances, Quartz Countertops & Backsplash, & Two Sinks. Undermount Lighting, Soft Close Cabinetry, & Extra Pantry. Sizeable Combined Living/Dining W W/O To Balcony-Perfect For Entertaining! Spacious Primary Bed W 2 Dbl Closets & 4Pc Ensuite Bath. Ensuite Features Custom Glass Shower/Bath & Quartz Vanity. Bright & Airy 2nd Bed W Lg Dbl Closet. Spa-Like 2Pc Second Bath W Custom Quartz Vanity. Custom Closet Organizers In Every Single Closet W Ample Storage Throughout. New Vinyl Floors, Baseboards, & Hardware Throughout! Includes 1 Parking Spot On P1. All Inclusive Maintenance, Even Cable & Internet! Fantastic Building Amenities Including Outdoor Pool, Sauna, Gym, 24 Hr Security Guard, Tennis Court, Squash Court, Completely Renovated Party/Meeting Rm, Library Rm, & Ample Visitors Parking! Lobby Has Been Totally Remodelled! (id:55499)
RE/MAX Hallmark Realty Ltd.
611 - 90 Trinity Street
Toronto (Moss Park), Ontario
Historic Distillery District! Enjoy this spacious one-bedroom plus den in a boutique loft, featuring 9-ft concrete ceilings. Warm and inviting hardwood flooring throughout, with a bright, open-concept layout and a walkout to a large balcony offering a stunning view of the Toronto skyline. The open den is ideal for a home office. Just minutes from the downtown core, with easy access to the Distillery District, King Streetcar, St. Lawrence Market, and the Waterfront. This unit features custom window coverings and has a locker included to provide added convenience and extra storage. Available immediately. (id:55499)
RE/MAX Hallmark Realty Ltd.
14 Parfield Drive
Toronto (Henry Farm), Ontario
* Fantastic Opportunity to Live in Highly Desirable Henry Farm Neighbourhood! * Warm & Inviting 4-Bedroom Executive Home on Family-Friendly Street is Lovingly Cared For and Well Maintained w/Pride of Ownership by Original Owners for 60 Years! * Fabulous & Welcoming Home with Spacious Principal Rooms, Main Floor Family Room/Den & Large Private Backyard is Perfect for Families of All Ages! * Living/Dining Rooms and Eat-In Kitchen are Sun-Filled with Warm, Natural Light Thanks to Large Floor-to-Ceiling Windows Overlooking the Front Yard & Private Backyard with Surrounding Gardens. * Spacious Upper Level Bedrooms are Bright & Inviting with Large Windows, Ample Closet Space & Hardwood Floors With Plenty of Room for Growing Families. * Work from Home with a Main Floor Office/Den, or Walkout to the Private Sunroom Addition & Large Fenced Backyard Great for Outdoor Family Fun, BBQs & Entertaining! * Sizable Finished Lower Level Offers Additional Space with Large Rec Room & Fireplace, 5th Bedroom Can Be Used as Home Office Space, Study or Music Area! * Excellent Prime Location, Only Steps to TTC Subway & Bus, Great Shopping, Schools, and Close to NYGH, GO Train, Fast Access To Hwy 401, 404/DVP & 407 * Enjoy Nearby Parks & Walking Trails, just a Short Walk from Home! * Move-In Ready or Customize To Your Taste Lots of Possibilities! * (id:55499)
Ecko Jay Realty Ltd.
87 Tranmer Avenue
Toronto (Yonge-Eglinton), Ontario
Nestled in the heart of prestigious Chaplin Estates, 87 Tranmer Ave is a timeless centre hall home brimming with charm and endless possibilities. Available for the first time in 25 years! This cherished family residence sits on a generous 50' x 100' corner lot, offering an opportunity to own in one of Toronto's most sought-after midtown neighbourhoods. Boasting over 3200 sf across 3 finished levels, this home features 4+1 bedrooms and 4 bathrooms. Gracious principal rooms set the tone, including an expansive formal living room (26'10" x 12'9") with a bay window, wood-burning fireplace & hardwood flooring. The bright and spacious formal dining room - ideal for entertaining - flows seamlessly via double-doors into the functional kitchen, complete with ample cabinetry & countertop space and a charming window above the sink. An inviting main floor addition introduces a sun-filled family room, offering a versatile space for relaxation, a breakfast room and/or home office. Sliding glass doors lead to a rear deck & beautifully landscaped garden. A separate side-door entrance from the private driveway & detached single-car garage adds convenience, along with a main floor powder rm. On the 2nd floor, the south-facing primary suite boasts 2 double-door closets and a 2-piece semi-ensuite bathroom. 3 additional well-proportioned bedrooms feature their own closets, and a 4-piece family bathrm & hallway linen closet complete this floor. The finished lower level extends the living space with a good recreation room, additional bedroom, 3-piece bathroom, separate laundry room & exceptional storage. Showcasing original character and solid bones, this family home offers incredible potential whether you choose to update, renovate, or build your dream home in this unbeatable location. Walking distance to TTC, shops/restaurants on Yonge Street & Eglinton Ave, and premium private & public schools (UCC, BSS, Davisville Junior PS & North Toronto CI). Don't miss this incredible opportunity (id:55499)
Chestnut Park Real Estate Limited
6080 Keith Street
Niagara Falls (Church's Lane), Ontario
Welcome to this charming, move-in-ready home nestled in the heart of desirable Stamford Centre, just steps from grocery stores, cafes, restaurants, parks, and great schools. This beautifully maintained property offers the perfect blend of comfort, style, and convenience. The main floor features a bright living room with a large picture window and a versatile bedroom ideal for guests, a home office, or a cozy den. The updated kitchen is sure to impress with stainless steel appliances, a gas stove, quartz countertops, a stylish backsplash, and views of your private backyard oasis. You'll love the new sliding doors off the dining area that lead to a huge covered back porch - complete with a bar - an ideal spot for entertaining or relaxing on a hot summer night. Just in time for summer, you'll love the newer 27' round above-ground pool surrounded by a resurfaced deck with built-in storage, creating the ultimate backyard which is fully fenced with 8' fencing - complete privacy! Upstairs offers a thoughtful layout with a private primary bedroom located above the garage, and then just a few steps up you will find two additional spacious bedrooms, and a modern 3-piece bath. The attached heated garage has been transformed into a fantastic hangout space with a rear garage door opening to a new concrete pad - perfect for gatherings, extra parking, or washing the toys. The finished lower level adds even more living space with a cozy family room, home gym area, and laundry room. With numerous updates including a newer roof (approx. 2019), eavestroughs (2 years), new concrete patio, new gas heater for garage as well as cabinets, new landscaping, new patio doors, and a powered shed and so much more. This home is truly move-in ready. Whether you're looking for your first home, or a family-friendly neighbourhood retreat, this property offers everything you need, just in time to enjoy the summer months ahead. (id:55499)
Royal LePage NRC Realty
282 Wright Street
Welland (Lincoln/crowland), Ontario
Move-In Ready Raised Bungalow Waiting for You! This 3-bedroom, 2-bathroom raised bungalow is just 12 years old and features professionally laid flooring and fresh paint throughout. With in-law potential, its perfect for multi-generational living.Located near schools, shopping, and amenities, this turn-key home is ready for you. Dont miss outschedule a viewing today! (id:55499)
Right Choice Happenings Realty Ltd.
2416 Rebecca Street
Oakville (Br Bronte), Ontario
Opportunity knocks! Builders, Contractors, End-Users and Buyers looking for a fabulous bungalow in Oakvilles highly desirable Bronte neighbourhood, surrounded by custom homes, only minutes and a short walk to Lake Ontario, Bronte Harbour, Marina and Village! Nestled perfectly on a private, mature, oversized property (7728 Sq Ft - Area). Enjoy main floor living with a full basement the size of the footprint, and walk-out to back yard and deck - perfect for relaxing and entertaining. LOT DIMENSIONS 60 x 121 x 61 x 138 Ft, (Lot Area 7728 Sq Ft - 0.177 Acres) 506 Sq Ft LARGER than a regular 60 x 120 Ft Lot (7,222 Sq Ft -0.166 Acres). Solid Masonry Bungalow with curb appeal, offering Kitchen, Living & Dining Rooms, Walk-out to Back Yard / Deck, 3 Beds above grade, 2 Full Baths, Full Basement, spacious Detached Garage 205 by 186 and driveway parking for 6 vehicles! The high-demand Bungalow structure and location offer Incredible Value & Opportunity: 1) Build Custom Now or in Future (RL3-0 ZONING favourable to building).2) Ease of Adding 2nd Storey / Addition. 3) Invest & Rent! 4) Move in and Update to your own Taste. UNMATCHED LOCATION! Enjoy restaurants from gelato shops, cafes to fine dining in Bronte, watch the boats in the Harbour, conveniently close to amenities, Shops, Schools, Waterfront Trail, GO, Highways, and only a short drive to Downtown Oakville. Top-Ranked Ontario schools! A True Gem...will not disappoint! (id:55499)
Royal LePage Realty Plus Oakville
110 Mowat Crescent
Halton Hills (Georgetown), Ontario
Welcome to this beautiful family home, offering everything you need for comfortable living and more. Located in a fantastic neighborhood, this home features a double heated garage, perfect for keeping your vehicles warm in the winter and offering extra storage or workshop space. A large updated kitchen with backyard access, family room with hardwood floors and convenient laundry room make up the main floor of this home. Upstairs features lovely hardwood and 3 bedrooms, including a very large primary with ensuite bath perfect for creating your own private retreat. An upstairs office space or play area offers versatility, whether you need a quiet place to work or a fun space for kids. This home also features a finished recreation room with washroom, perfect for family movie nights or entertaining. After a long day, unwind in your private hot tub overlooking the large pool-sized lot that provides endless opportunities for outdoor activities or future landscaping projects. The property also boasts a large 12x16 shed/workshop with electrical, ideal for hobbies, storage, or DIY projects. This home is ideally located within walking distance to local schools, making it a great choice for families, and just a short stroll to Main Street, where you'll find shops, cafes, restaurants, and more. (id:55499)
Royal LePage Meadowtowne Realty
227 Mary St Street
Creemore, Ontario
Welcome to this turnkey Bungalow, where everything is conveniently located on one floor and you'll appreciate the ease and comfort of everyday living in this thoughtfully designed home! Featuring a great layout, where the heart of home is centred around a beautiful kitchen, which has a large centre island and eat in area, perfect for entertaining. This space is open concept and also offers a living room with gas fireplace, and there is an additional large family room, offering more room for family to enjoy. Beyond the kitchen awaits a large back deck, the perfect backdrop for outdoor gatherings. Back inside, you will appreciate all the upgrades throughout, the large primary bedroom and ample storage space provided in the crawl space. Completing this exceptional property is a double car detached garage, which has a finished 350 sqft loft, providing versatility and additional space to suit your needs, whether it be a gym, office or used as additional living space. Situated in great town of Creemore, which offers amazing festivals, farmers markets, cafes and has all the amenities you need. This 5 year old is home is ready for you to move in and enjoy! (id:55499)
RE/MAX Hallmark Chay Realty Brokerage
228 The Kingsway
Toronto (Edenbridge-Humber Valley), Ontario
Welcome to a Captivating Blend of Classic Charm and Modern Comfort in this prime Edenbridge- Humber Valley Neighbourhood. Nestled on one of Etobicoke's most desirable addresses, this beautifully maintained, turn-key home offers a rare opportunity to enjoy timeless character with stylish, contemporary updates. Situated on an impressive 181-foot deep, sun-filled lot, the property is brimming with potential, whether you envision a future addition, top-up, or custom new build.The open-concept main floor showcases pot-lights, a renovated kitchen with a centre island & granite counter tops, ample pantry and spice storage, and space for a casual eat-in area. Incredible entertaining space. The heart of the home leads to a stunning Muskoka room, a serene, light-filled retreat with scenic views of the lush yard and gardens. It's hard to believe you are right in the bustle of the City. Upstairs, you'll find three spacious bedrooms, two with walk-in closets, and a versatile bonus room off the primary, ideal for expanding the walk-in closet, adding an ensuite, or creating a small office or more storage space. A separate side entrance offers flexibility for future potential in-law suite, or studio space.The private interlocking stone driveway accommodates four to five cars, plus a detached single-car garage. Located in a top-tier school catchment and just moments from parks, the Humber River, trails, golf, and the vibrant Humbertown amenities, as well as BWV. This home offers a truly exceptional lifestyle in a prestigious west-end neighbourhood. Minutes to downtown, Airport, & Highways, TTC & Royal York Subway, Future Eglinton LRT. (id:55499)
RE/MAX Professionals Inc.
2782 Barton Street E
Hamilton (Riverdale), Ontario
Brand New- Never been lived in, Experience modern luxury in this spacious 2-bedroom, 2-bathroom condo at LJM Tower in Hamilton. Offering around 950 sq.ft of refined living space plus approx 180 sq.ft. open balcony, this unit combines style, convenience, and premium finishes. Enjoy the latest smart home technology, sleek stainless steel appliances, and elegant, smooth 9-foot ceilings throughout. This suite includes 1 underground parking space and 1 storage locker for convenience. Residents can access a wealth of high-end amenities, including an outdoor BBQ area, a fully equipped fitness centre, a stylish party room with a kitchen. Located on Barton St., this prime location offers easy access to the GO bus, shopping, dining, transit, and major highways. Don't miss the opportunity to call this exceptional condo home (id:55499)
Save Max Achievers Realty
192 East 38th Street
Hamilton (Raleigh), Ontario
Cute Cute Cute! Perfect For First Time Buyers, Investors Or Downsizers. This Affordable Home Is Conveniently Located Steps To Schools, Parks, Public Transit, Shopping And Restaurants. The Mountain Brow And Juravinski Hospital Are A Short Walk Away. The 60 Foot Wide Lot Allows For A Double Side Driveway Leading To The Garage And Private Rear Yard With Deck. From The Front Porch, A Newer Steel Front Door Leads You Into The Foyer And On To The Living And Dining Rooms, All With Gleaming Hardwood Floors. A Gas Fireplace In The Living Room Is Perfect For Those Winter Evenings! The Updated Kitchen Offers Tile Backsplash, Ample Cabinets And Counter Workspace. A Huge Walk-In Pantry Provides Loads Of Storage! Rounding Out The Main Floor Is A Remodelled 4-Piece Main Bath With Tile Floors And Rear Door Access To The Deck And Yard. Wood Stairs Lead To The Upper Level Hall And Two Good-Sized Bedrooms With Hardwood Strip Floors. The Partly Finished Basement Consists Of A Den/Rec Room, Bedrooms, 3-Piece Bathroom And The Laundry/Utility Room. Big Ticket Items Addressed Include All Of The Windows (Including Basement), Exterior Doors Roof Shingles And 100 Amp Electrical On Breakers. Welcome Home! (id:55499)
RE/MAX Escarpment Realty Inc.
569 Centreton Road
Alnwick/haldimand, Ontario
Attention! Attention! All Handymen, Investors and First Time Buyers! 1st time offered for sale! An incredible opportunity to own An All Brick Detached Home on a large 124 x 182 Ft Lot for an ultra affordable price! Roof approx 10 yrs old, Separate Entrance to Bsmt with 2 bedrooms and Rec area $$$ income potential $$$, UV water system. Individual Heat Controls for each room No Neighbours Behind. Here's your chance to renovate and live in or flip like they do on TV, or build your dream home on a massive piece of land! Minutes to amenities and approx 30 min to the GTA! what are you waiting for? (id:55499)
Exp Realty
135 Alway Road
Hamilton (Binbrook), Ontario
This beautiful, never-before-lived-in 3-bedroom, 2.5-bathroom freehold townhouse in Binbrook, Hamilton, is the perfect place to call home! As you walk through the front door, you'll immediately notice the open-concept main floor with 9-foot ceilings and large windows that flood the space with natural light. The living area boasts stunning hardwood floors, while the kitchen features a sleek quartz countertop, a breakfast island, and tall cabinets that provide both style and functionality. Two closets on the main floor ensure there's no shortage of storage space, and the carefully selected color palette throughout the home adds a modern touch to every room. Upstairs, you'll find three generously sized bedrooms with oversized windows that bring in even more natural light. The primary bedroom is a true retreat, offering a spacious walk-in closet and an ensuite washroom with a standing shower for ultimate relaxation. The second bedroom also comes with its own walk-in closet, making organization a breeze. For added convenience, the laundry is located on the second floor, saving you time and effort. This home is ideal for small and growing families, offering modern amenities and a cozy, welcoming atmosphere in a fantastic location. Don't miss out on this incredible opportunity! (id:55499)
Royal LePage Flower City Realty


