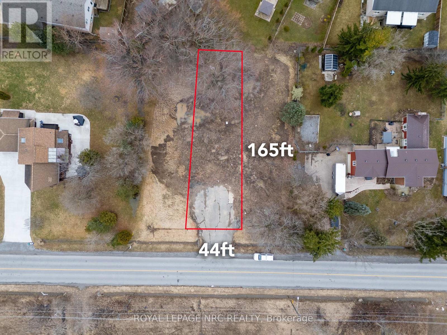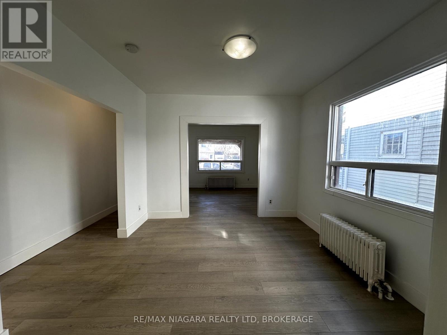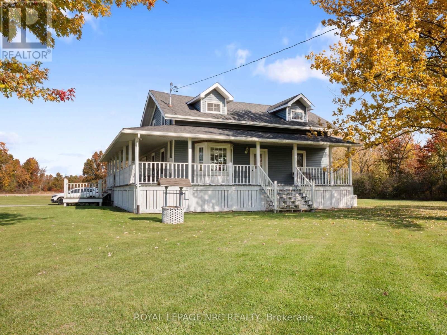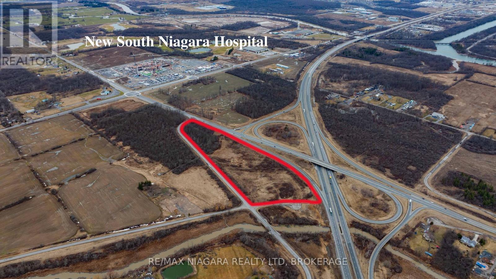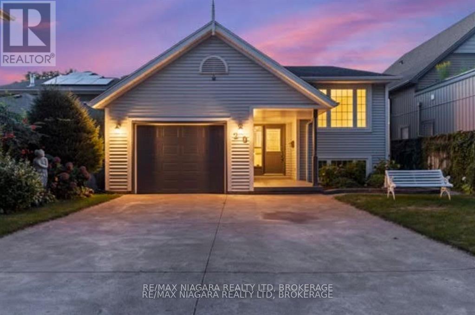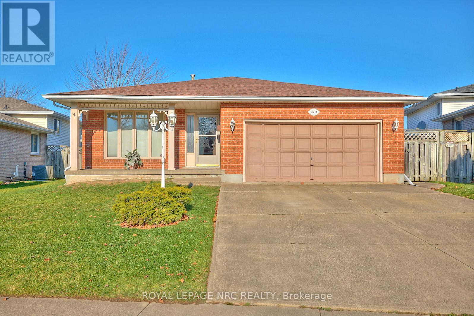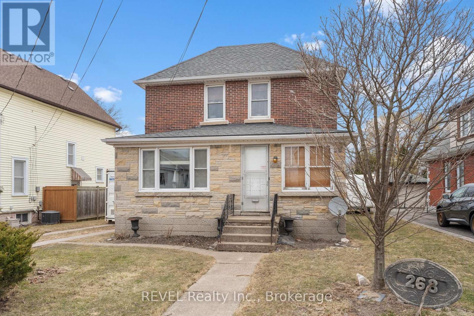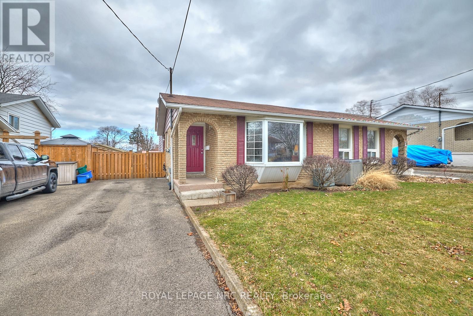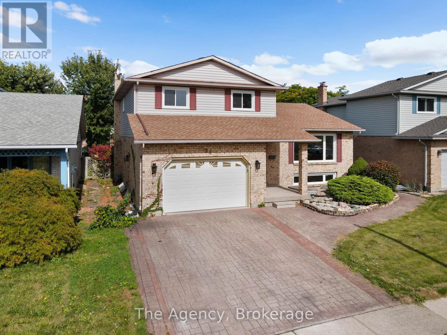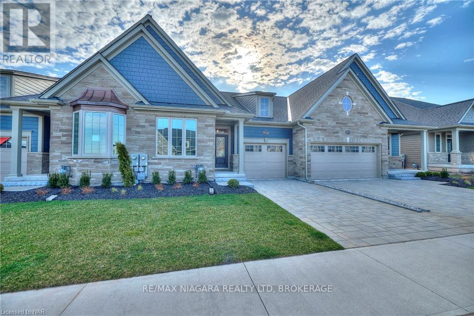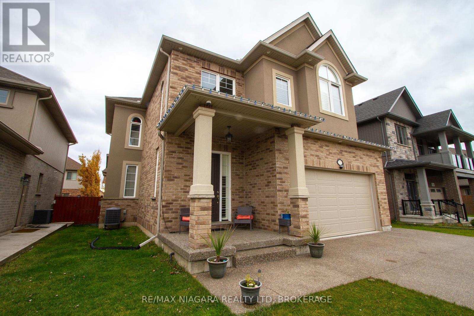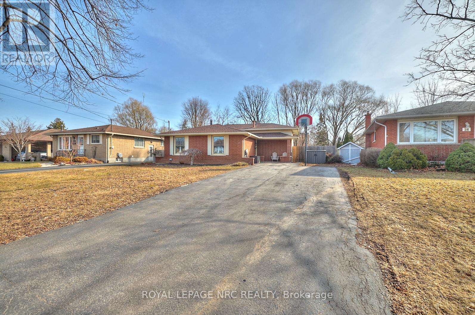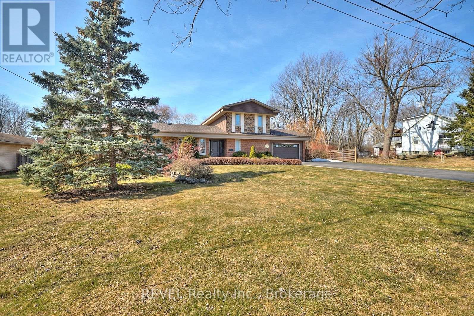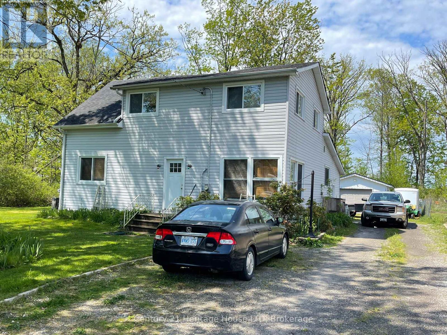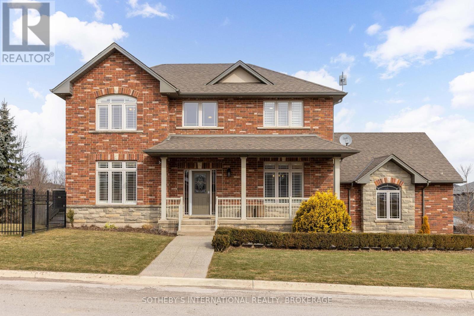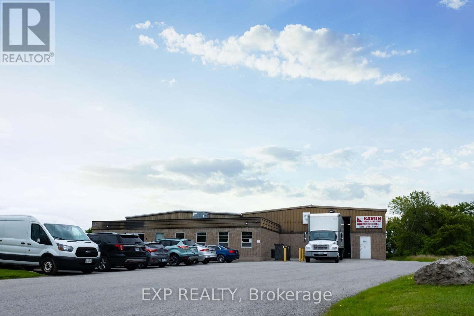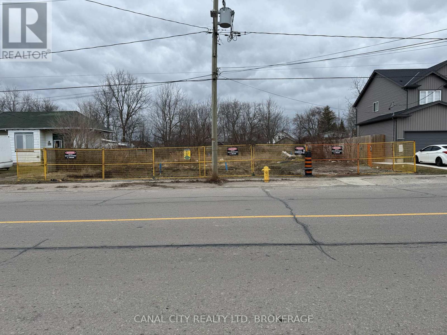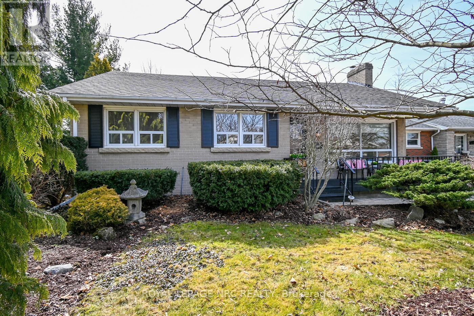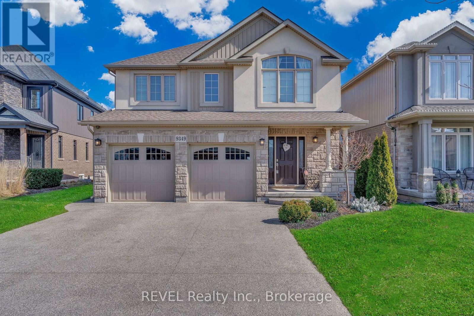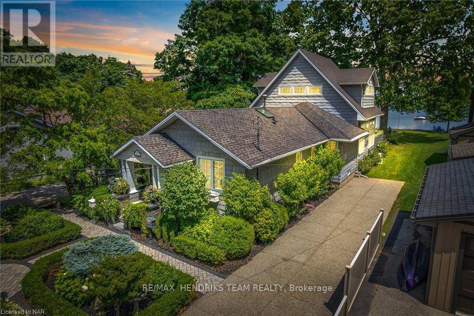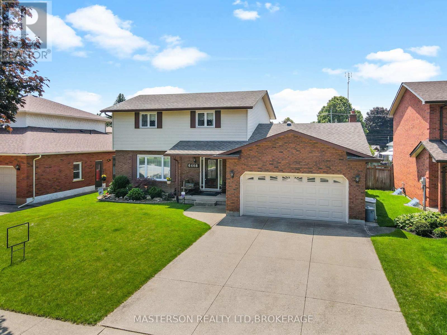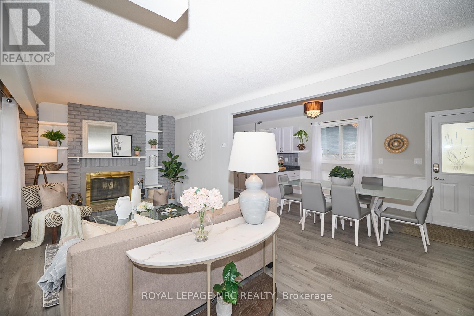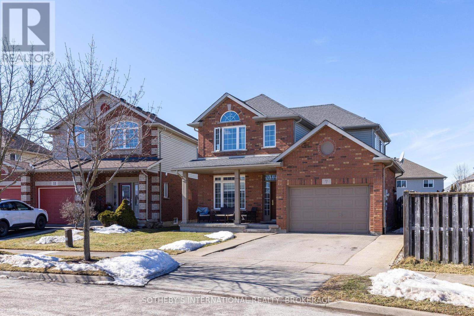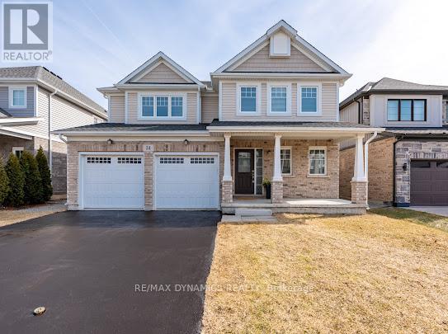7040 Part2 Lot Garner Road
Niagara Falls (Forestview), Ontario
Build your dream home in this pool size 44x165 lot in the southend of Niagara Falls without being tied to a builder! This vacant building lot offers a prime location, just minutes from Costco, the Niagara South Hospital, schools, parks, trails, QEW and major amenities. (id:55499)
Royal LePage NRC Realty
1 - 59 Asher Street
Welland (Welland Downtown), Ontario
Discover this beautifully renovated 2-bedroom, 1-bathroom main-floor unit in the heart of Welland! Featuring private in-suite laundry and two parking spaces, this home offers both comfort and convenience. Enjoy a bright, modern living space just minutes from parks, schools, shopping, and public transiteverything you need is close by! Perfect for long-term A+ tenants, this unit is move-in ready. Rent is plus hydro. (id:55499)
RE/MAX Niagara Realty Ltd
4426 Netherby Road
Niagara Falls (Lyons Creek), Ontario
Welcome to 4426 Netherby Road, a captivating country property set on nearly 34 acres of land. This idyllic home features a lovely wrap-around porch, perfect for enjoying the peaceful surroundings. The property also includes a separate shop equipped with a hoist, wood stove, and 220 hydro, ideal for any hobbyist or handyman. Step inside the main house to find a light-filled kitchen with large windows, a spacious living room, main floor laundry, and a convenient 2-piece bathroom. The primary bedroom and ensuite are located on the main level for added comfort. Upstairs, there are two more spacious bedrooms, a cozy loft area, and another a 3rd full washroom. The unfinished high basement with a separate walkout presents a blank canvas for customization for in-law suite or to suit your preferences. This home has been nicely updated with 200 amp breaker panel, hi-efficiency gas furnace and plumbing. This solid home also features a State of the art Generac backup generator if the power ever goes out. Don't miss the opportunity to make this beautiful property your own country retreat. Reach out to schedule a showing and experience the allure of country living at its finest! (id:55499)
Royal LePage NRC Realty
Lot 15 Willodell Road
Niagara Falls (Lyons Creek), Ontario
Exceptional Real Estate Opportunity: 12+ Acres Inside Urban Boundary near new South Niagara Hospital! Unlock the potential of this remarkable 12+ acre parcel of land nestled within the urban boundary, just moments away from the new South Niagara Hospital and with prime exposure to the QEW highway. Strategically located near the new South Niagara Hospital and QEW, ensuring high visibility and accessibility. Currently zoned as rural, but Official Plan Designation as industrial and agricultural purposes, aligning with future growth and development plans.This property is perfect for developers, investors, or businesses looking to leverage the increasing demand for industrial and agricultural spaces in a prime location. With its proximity to healthcare facilities and a major highway, the site offers limitless possibilities. Seize this rare opportunity to secure a substantial piece of land in a thriving urban area. (id:55499)
RE/MAX Niagara Realty Ltd
20 Peel Street
St. Catharines (Port Dalhousie), Ontario
Discover Unmatched Lakefront Living at 20 Peel Street - Welcome to 20 Peel Street, where every day is graced by breathtaking waterfront views and mesmerizing sunsets. Nestled in the coveted Port Dalhousie neighborhood, this impeccably maintained home radiates charm and showcases exceptional pride of ownership. Designed with both beauty and functionality in mind, the spacious, open-concept layout seamlessly blends indoor comfort with the stunning natural backdrop. Sunlight streams through expansive windows, illuminating elegant interiors that invite relaxation and connection. The generous driveway offers parking for up to six vehicles, ensuring convenience for both residents and guests. Just steps from your door, enjoy the best of Port Dalhousie wander along scenic beach trails, explore the marina, or indulge in the vibrant local culture featuring boutique shops, charming cafés, and premier dining destinations. Opportunities like this are rare. Don't miss your chance to embrace the lakefront lifestyle you've always envisioned. Schedule your tour today and step into the dream. (id:55499)
RE/MAX Niagara Realty Ltd
2 - 59 Asher Street
Welland (Welland Downtown), Ontario
Beautifully Renovated 2-Bedroom Unit in Welland! Welcome to this newly renovated and spacious 2-bedroom, 1-bathroom unit, perfectly situated in the heart of Welland. Enjoy modern finishes and a bright, open layout designed for comfortable living. Conveniently located near parks, schools, shopping, and public transit, this unit offers the perfect blend of convenience and lifestyle. Ideal for long-term A+ tenants, this home is move-in ready. Rent is plus hydro. ! (id:55499)
RE/MAX Niagara Realty Ltd
7040 Part1 Lot Garner Road
Niagara Falls (Forestview), Ontario
Build your dream home in this pool size lot 44x165 in the southend of Niagara Falls without being tied to a builder! This vacant building lot offers a prime location, just minutes from Costco, the Niagara South Hospital, schools, parks, trails, QEW and major amenities. (id:55499)
Royal LePage NRC Realty
368 Canboro Road
Pelham (Fenwick), Ontario
Step into luxury at 368 Canboro Road, a custom-built home where elegance meets thoughtful design in an unbeatable location. Moments away from top-tier golf courses, renowned wineries, and convenient shopping, this stunning property offers the perfect blend of sophistication and lifestyle.Every inch of the home is designed with high-end finishes, from the gourmet kitchen featuring custom cabinetry, quartz countertops, and top-of-the-line Fisher & Paykel appliances to the butlers pantry with a wine fridge, dishwasher, and additional sink. Expansive oversized windows flood the living spaces with natural light, highlighting the gas fireplace and seamless access to the heated veranda, an all-season retreat perfect for entertaining or unwinding. The music lounge, framed by tall glass double doors, adds a sophisticated touch, while upstairs, five spacious bedrooms and a bonus loft provide ample space for family and guests. The primary suite is a luxurious retreat, featuring heated floors, a glass-enclosed shower with intricate tile detailing, a stunning tile accent wall, a soaker tub for ultimate relaxation, and a deluxe walk-in closet with custom built-ins. The fully finished basement extends the homes versatility, offering a recreation area with a gas fireplace, a wet bar with quartz countertops, a playroom and more. Step outside to a private backyard oasis, where an above-ground pool and lush surroundings create the ultimate space for relaxation. 368 Canboro Road is a rare chance to experience luxury living in one of the regions most desirable settings - don't let this opportunity pass you by. (id:55499)
Revel Realty Inc.
1 - 175 Queen Street
Niagara-On-The-Lake (Town), Ontario
Step into a home where timeless elegance blends with modern convenience. This MOVE IN READY Georgian-style townhouse, located in Niagara-on-the-Lake's historic district, offers the perfect setting to embrace the charm and vibrancy of this exceptional town. Located just steps from world-class theaters, charming cafes, boutique shopping, fine dining, and a wealth of outdoor activities, this home is ideally located to experience the best of the area. The home offers a seamless flow between living spaces, with gleaming hardwood floors, elegant wood trim, and abundant natural light streaming through large windows. The custom kitchen flows effortlessly into the dining area and spacious formal living room, creating the perfect backdrop for intimate dinners or relaxed gatherings. Upstairs, the luxurious master suite is a private sanctuary, offering a spa-like ensuite bathroom, a spacious walk-in closet, and a private office or sitting room. Two generously sized guest bedrooms, a well-appointed guest bathroom, and a bright studio complete the upper level. The lower level adds even more versatility, with an additional guest bedroom and bath, along with a spacious family room, perfect for casual get-togethers or relaxing. At the end of the day, enjoy breathtaking sunset views over Lake Ontario, just a short stroll away. Sit back relax and remind yourself why you chose to call Niagara-on-the-Lake your home. When its time to travel, simply lock the door and go. As part of a condominium complex, exterior maintenance, lawn care, and snow removal are all taken care of, offering a hassle-free lifestyle. 175 Queen Street offers the epitome of effortless living, blending elegance, comfort, and convenience in one of Ontario's most sought-after communities. (id:55499)
Bosley Real Estate Ltd.
402 - 385 Winston Road
Grimsby (Grimsby Beach), Ontario
Discover modern condo living at its finest in this stunning 2-bedroom, 2-bathroom +/-982sqft suite at 385 Winston Rd! Large windows and two private balconies, this bright and airy unit offers breathtaking views and an open-concept layout design. Sleek kitchen features quartz countertops, stainless steel appliances, and a spacious island, seamlessly flowing into the living and dining area, perfect for entertaining! The primary bedroom includes an ensuite, while the second bedroom is ideal for guests or a home office. Enjoy the convenience of in-suite laundry, premium building amenities (including gym), and a prime location close to the waterfront, shops, dining, and highway access. Experience the best of lakeside living! One exclusive underground parking space and storage locker included. (id:55499)
Revel Realty Inc.
7304 Lakewood Crescent
Niagara Falls (Oldfield), Ontario
Welcome to this charming 4-level backsplit, ideally situated in the sought-after south end of Niagara Falls. This lovingly maintained, original-owner home offers 3 spacious bedrooms, including a primary suite with convenient ensuite privilege. With 2 bathrooms, there's plenty of space for family and guests. The bright, open kitchen features patio doors that lead to the spacious backyard, perfect for entertaining or enjoying your morning coffee on your patio. Plus, direct access to the garage from the home adds extra convenience. The lower level is a standout with a large L-shaped rec room, complete with a cozy gas fireplace, and a 3-piece bath, creating an ideal space for relaxation or family gatherings. This home is perfectly located just minutes from schools, stores, restaurants, and highway access, making it an ideal choice for busy families or commuters. With its original ownership and thoughtful updates, this is a fantastic opportunity to own a well-cared-for home in a prime neighborhood! (id:55499)
Royal LePage NRC Realty
Upper - 248 Bertie Street
Fort Erie (Central), Ontario
Welcome to your new home! This main floor unit offers a generous 1291 square feet of living space, providing ample room for you and your family to spread out and relax. Featuring 3 spacious bedrooms and 1 bathroom, there's plenty of room for everyone to have their own private space. The large kitchen is complete with all appliances included and a large window that lets in ample natural light. In addition, the in-floor laundry unit is also included and located on the main floor, making laundry convenient. Step into the bright and airy living space, perfect for entertaining guests or simply unwinding after a long day. The beautiful hardwood floors throughout add a touch of elegance to the home, creating a warm and inviting atmosphere. Located in a highly desired neighbourhood, this property is conveniently close to amenities, highway access, and schools. Everything you need is just a short distance away. One of the best parts of this rental is that gas and water are included in the rent, saving you the hassle of extra utility bills. Enjoy the comfort and convenience of having these essentials taken care of for you. This home also features parking and a large back yard to enjoy! Don't miss out on this fantastic opportunity to rent a spacious main floor unit in a desired neighbourhood. Contact us today to schedule a viewing and make this place your new home! (id:55499)
Peak Group Realty Ltd.
40 Saturn Road
Port Colborne (Main Street), Ontario
Presenting 40 Saturn Road: a practical and well-situated 2-bedroom, 1-bathroom townhouse in the heart of Port Colborne. Spanning 1000 square feet with an additional 500 square feet of unfinished basement, this Townhouse, built in 2008, offers both space and potential for customization. The property features a paved asphalt driveway, a sizeable fenced yard with a useful storage shed for easy outdoor utility. Ideal for first-time buyers or small families, this townhouse stands out as a solid choice with its straightforward layout and relatively low maintenance needs. Seize the opportunity to own a property that combines affordability, functionality, and the chance to make it your own. (id:55499)
Coldwell Banker Momentum Realty
153 Summersides Boulevard
Pelham (Fonthill), Ontario
New Luxury Freehold Townhouse in a Prime Fonthill Location! Built in 2021, this townhome features modern high-quality finishings, functional layout, and has the added potential for additional living space with a separate unit ready for finishing in the basement. Prime location just steps away from the Meridian Centre. Walking distance to shopping, stores, restaurants, gym, and community centre! Walk up the steps of your covered porch to a gentle and warm welcoming open concept main floor layout. Living room, dining room, and kitchen all flow into each other creating a beautiful space for the whole family. White kitchen is complete with quartz countertops & stainless steel appliances (included). 2-piece bathroom on the main floor. On the second floor, 3 bedrooms and 2 bathrooms. Primary bedroom is located in the rear with a walk-in closet and a 3-piece ensuite bathroom featuring a beautiful tiled walk-in shower. Laundry closet also on the second floor for added convenience. Basement is a huge added bonus! Separate basement walk-up entrance at the front of the unit, with the space below ready for a one-bedroom or bachelor unit. Separate mechanical room already framed out, bathroom plumbing roughed in, plus space to add an additional kitchen. This is an amazing feature for a buyer looking for rental income or a family looking for a separate space for a granny suite or in-law unit. It's ready for you to make it your own! Single car detached garage is located at the rear of the property with a private single wide driveway. This leads to a fully fenced yard. Very unique property in a great location. Quality construction, lots of value. Come see it for yourself! (id:55499)
Coldwell Banker Advantage Real Estate Inc
268 Emerick Avenue W
Fort Erie (Central), Ontario
Charming, 3 Bedroom, 2 bath home in north side of beautiful Fort Erie. Enjoy the massive back yard, or maybe even add an extra dwelling, or both. Plenty of room for both. This home has a detached garage, main floor laundry, second bathroom upstairs, and a long driveway for plenty of parking. It certainly checks a lot of boxes, at a great price ! Owner has already moved, so you can move in, anytime. Come see ! (id:55499)
Revel Realty Inc.
1410 - 215 Glenridge Avenue E
St. Catharines (Glendale/glenridge), Ontario
When Value, Location and Ease of living matters then this is a great opportunity for you. This large suite is has a Tenant so you assume the existing tenant, or give proper notice to vacate for either yourself or a close family member to move into. Any money spent on improvements will only increase its value. Your options are open. These are larger suites than most comparable units in similar buildings. Parking outside is $20.00 or underground is $25.00/ month or catch the bus out front. This building has visitor parking, inground pool, bright laundry room, party room and an inviting entry. Major components of the building have been updated. Condo fee includes all utilities except internet. Large balcony is approx. 18' x 5' with views to the escarpment. (id:55499)
Mcgarr Realty Corp
Revel Realty Inc.
45 Green Maple Drive
St. Catharines (Secord Woods), Ontario
SITUATED IN THE HEART OF SECORD WOODS, THIS 4 LVL BACKSPLIT SEMI HAS BEEN METICULOUSLY CARED FOR BY THE SAME FAMILY SINCE 1989! WITH ALMOST 1600 SQFT OF FINISHED LIVING SPACE, 3 BED AND 2 FULL BATHROOMS, THERE IS PLENTY OF ROOM FOR YOUR FAMILY OR TAKE ADVANTAGE OF THE SEPARATE ENTRANCE AND CITY INCENTIVE FOR AN AUXILIARY DWELLING UNIT. THIS IS AN INCREDIBLE INVESTMENT OPPORTUNITY FOR ANY BUYER. CALL TODAY TO BOOK A SHOWING! (id:55499)
Royal LePage NRC Realty
24 Keefer Road
Thorold (Confederation Heights), Ontario
Welcome to 24 Keefer Rd in the City of Thorold. This 3 +multi-level 1 bed, 3 bath family home is loaded with updates from the new kitchen cabinets, counters and floors, bathrooms, pool equipment and more. Other notables are shingles 2024, pool liner 2023, pool pump and heater 2023 and fresh paint throughout. The main floor layout features a large eat in kitchen open to a family room with gas fireplace. There is also a formal living room, dining room, powder room and a laundry room. Upstairs has 3 bedrooms, 5 pc main bath and 3 pc ensuite. Lower level is finished with a large rec room and 4th bedroom. The in-ground pool highlights the fenced backyard that has plenty of space for entertaining on the patio and deck. This home is ready for that new family. (id:55499)
The Agency
809 - 215 Glenridge Avenue E
St. Catharines (Glendale/glenridge), Ontario
When Value, Location and Ease of living matters then this is a great opportunity for you. This large suite is tenanted but provides you a great opportunity to update this suite to your own personal taste. Any money put in here will increase its value. You decide whether to live here, have a family member move in or eventually resell once completed, your options are open. It is a rare find. Parking outside is $20.00 or underground is $25.00/ month or catch the bus out front.. This building has visitor parking, inground pool, bright laundry room, party room and an inviting entry. Major components of the building have been updated. Condo fee includes all utilities except internet. Large balcony is approx. 19' x 5' with views to the escarpment. (id:55499)
Mcgarr Realty Corp
Revel Realty Inc.
3914 Mitchell Crescent
Fort Erie (Black Creek), Ontario
The dream bungalow townhome you've been searching for is here! Recently built and over 1300 sq ft of move-in ready living space. As you enter this stunning townhome, you'll be greeted by a sprawling foyer with beautiful tile and modern light fixtures. Leads right into the bright, open kitchen with an island and high-end finishes including quartz counters, pot lights, beautiful cabinetry and SS appliances. The Great Room leads out to a private covered 11x10 back deck, the perfect reading or coffee-sipping spot. 2 bedrooms and 2 bathrooms, the Primary Bedroom features a huge, luxurious Primary Ensuite with a large elegant vanity with double sinks, soaker tub and separate shower, all leading into a spacious walk-in closet. The second bedroom is a great size as is the second full bathroom. Main floor laundry, single car garage with inside entry, driveway with interlocking brick. The basement is unfinished but is super bright and has all the potential for an in-law set up. People LOVE living in this desirable area - Black Creek is one minute from the beautiful Niagara River and the scenic Niagara Parkways walking, running and cycling trails but is still close to every amenity and convenience, very close to the QEW, the US border, Niagara Falls, wineries, golf courses and more! (id:55499)
RE/MAX Niagara Realty Ltd
1411 Pt Abino Road
Fort Erie (Mulgrave), Ontario
Entering the private gates of Point Abino, you can immediately feel the magic of nature. This home is nestled within a Carolina Forest, offering dramatic views of Lake Erie. Across the lake, the Buffalo skyline is absolutely stunning in the evening glow.The manicured grounds lead you to a stately lake house, featuring numerous upgrades that you will appreciate, including a new kitchen, updated bathrooms, new mechanical systems, a backup generator, and a new septic system. A separate guest home overlooks the tennis courts, and the inviting inground pool, complete with a waterfall feature, adds to the property's charm.The main house boasts five spacious bedrooms and four bathrooms. You will find a convenient walk-in butlers pantry and a laundry area on the main floor. The warm, open-concept living area includes a wood fireplace, and there's a family room on the main floor as well. Double French doors lead to the lakefront porch, while a patio bar and barbecue area right off the kitchen make entertaining easy.Enjoy the comfort of a custom stone exterior fireplace all year round. As a member of the Point Abino Association, you have deeded access to a pristine private sand beach just a short stroll away. This family estate is move-in ready, allowing you to start creating lasting memories. It's an easy commute to your summer retreat from Toronto and the surrounding area. Come take a peek! (id:55499)
D.w. Howard Realty Ltd. Brokerage
785 Canboro Road
Pelham (Fenwick), Ontario
An exceptional investment opportunity on Fenwick's main street! This mixed-use building features a main floor ideal for a retail space or open the turnkey restaurant, with capacity to serve 40 guests inside and 28 more the patio. The upstairs apartment offers flexible living with 2-3 bedrooms, perfect for rental income or owner occupancy. Sitting on an oversized lot, there's ample room for expansion or redevelopment, making it a prime candidate for further growth. Whether you plan to enhance the existing structure or start fresh, the development potential is incredible. Buyer to verify all possibilities and zoning requirements. Don't miss this chance to secure this prime location! (id:55499)
RE/MAX Niagara Realty Ltd
7174 Optimist Lane
Niagara Falls (Morrison), Ontario
Welcome to Optimist Lane, located in the heart of Niagara Falls! This beautiful home is perfectly situated close to all essential amenities, including public transit and easy access to major highways, making it a convenient and prime location for your lifestyle. This spacious home offers 3 cozy bedrooms and 3 bathrooms, providing ample space for families or guests. The main floor features a bright and open-concept layout, perfect for modern living. The family room boasts an impressive open-to-below concept, creating a sense of grandeur and openness. Upgrades include a fully integrated inground sprinkler system, ensuring your lawn and garden are always lush and well-maintained. The property is also equipped with a security and surveillance system, offering added protection and peace of mind. Enjoy the outdoors in style with a covered back porch, ideal for relaxing or entertaining year-round. Inside, the home is finished with luxurious granite countertops in the kitchen and bathrooms, providing both beauty and durability. Throughout the home, you'll find stunning engineered hardwood flooring, adding elegance and warmth to every room. Whether you're hosting friends or enjoying family time, this home is designed for comfort, style, and convenience. With its thoughtful layout, modern upgrades, and ideal location, this home is ready to welcome you (id:55499)
RE/MAX Niagara Realty Ltd
28 Ramsey Street
St. Catharines (Lakeport), Ontario
Spacious and well maintained 4 level back-split located on a quiet, mature street in central St. Catharines. The home is fully finished on all levels and features 4 bedrooms, 2 full bathrooms, a basement walkout, large fully fence yard and private driveway parking for 6+ vehicles. Extensively updated throughout including; newer furnace (2019), kitchen / granite countertops and stainless steel appliances (2017), roof shingles (2016) and hardwood flooring (2016). The home is tastefully decorated throughout, is newly painted, carpet free, has central vac, central air, front yard built-in sprinkler system and much more. Close to shopping, transit, schools, parks the lake and more. Book your private viewing today! (id:55499)
Royal LePage NRC Realty
1040 Bertie Street
Fort Erie (Bowen), Ontario
Uncover a breathtaking bungalow set on a 1.1-acre lot, this immaculate 2,269 sq.ft home with a triple car garage meets all your needs in a generous environment. Upon entering through the grand foyer, you'll be enchanted by the flowing elegance that surrounds you. The cathedral ceilings and hardwood floors bring a delightful charm to the open-concept layout. Perfect for year-round gatherings, the kitchen boasts ample storage and a spacious center island with a breakfast bar. The formal dining area opens up to a covered rear patio, ideal for outdoor entertaining. The impressive great room features a stunning floor-to-ceiling stone wood-burning fireplace. For a serene retreat, the four-season sunroom offers a welcoming space for reading, filled with natural light and lovely views. Additional features include a master suite with a luxurious 5-piece bath and walk-in closet, two additional bedrooms, a second 4-piece bath, and convenient main-level laundry. The partially finished basement provides the potential for extra living space, complete with drywalled walls, a finished 4-piece bath, a cold cellar, and a walkout to the garage. Outdoors, the property is enhanced by a delightful covered front porch, an attached three-car garage, a separate driveway leading to the rear, an inground sprinkler system, a scenic pond with a water wheel, a large shed, a new furnace (2022), and a backup Generac generator. This home is ideally located near schools, shopping centers, major highways, and The Peace Bridge. (id:55499)
Century 21 Heritage House Ltd
B2 - 344 Glendale Avenue
St. Catharines (Burleigh Hill), Ontario
Seize this new opportunity to own a family focused daily restaurant strategically situated near the Pen Centre and in the KEG restaurant plaza. This newly built turn-key business offers great growth potential. Newly opened in 2022 this business includes over $350,000 in new equipment and leasehold improvements. (id:55499)
Revel Realty Inc.
2 Greenvale Court
Pelham (Fonthill), Ontario
Welcome to 2 Greenvale Court in beautiful Fonthill! Located in a highly desirable and on an extremely quiet cul de sac within the Glynn A. Green catchment zone, this property is the perfect place for your family to call Home! This stunning multi level custom quality built home is surrounded by mature trees and has all the charm you would expect to find in Fonthill. This home has been loving maintained and updated by the original owners and is being offered for sale for the first time since it was built in 1986 by award winning Master home builder Paroyan Homes. This open concept home features a large entranceway, 3 bedrooms, 3 bathrooms, an updated eat-in kitchen (2018) with patio doors leading to the gorgeous backyard, a dining/living room offering an extra large window allowing for tons of natural sunlight (window replaced in 2020). The main floor also offers main floor laundry, a 2pc updated bath and a large family room with a woodburning fireplace where you can enjoy cozy crackling fires with the family during the cool fall/winter nights. A large rec room with a 2nd kitchen can be found on the lower level. The outside yard of this home is perfect for family gatherings with a 6 year old deck and a professionally maintained inground pool, an inground sprinkler system to keep the beautiful lawn and the maintenance free gorgeous gardens lush all summer long. A large shed and beautiful gazebo (with power) also add to this magnificent backyard. The property also features owned solar panels that heat the inground pool to increase the pool season and it comes with a newer pool filter (2024) and pool pump (2021) and other pool accessories. This home is close to all amenities including great restaurants, shops, gyms, banks and grocery stores. This neighbourhood is highly sought after, so don't miss your chance to call 2 Greenvale Court your home. (id:55499)
Coldwell Banker Momentum Realty
1121 Pettit Road
Fort Erie (Crescent Park), Ontario
Charming Home with In-Law Potential, Elegant Upgrades & Serene Outdoor Living. Welcome to this beautifully upgraded home that offers classic elegance, spacious comfort, and exceptional versatility. Featuring 3 generously sized bedrooms with the potential for a 4th bedroom downstairs, this property is ideal for growing families or those seeking in-law capability with a second kitchen and private space for extended family or guests. Step into a bright and airy living room with vaulted ceilings and a gorgeous gas fireplace, creating a warm, inviting atmosphere perfect for entertaining or relaxing. The main floor laundry adds convenience, while the large rooms throughout offer comfort and flexibility for your lifestyle. Enjoy the charm of country living in town the beautifully landscaped yard is a peaceful retreat, teeming with birds and nature. The above-ground pool provides a refreshing escape in the summer, and the expansive yard offers plenty of space for outdoor activities, gardening, or simply soaking in the tranquil surroundings. With two full kitchens, stunning upgrades throughout, and timeless style, this home blends function with beauty. Whether you're hosting guests, working from home, or creating a multi-generational living setup, this property delivers comfort, style, and flexibility all within minutes from the QEW and the Peace Bridge to Buffalo. Do not miss this rare opportunity peaceful living, elegant charm, and modern convenience all in one! Roof (2024) Windows (within the last 10 years) (id:55499)
Revel Realty Inc.
9 - 450 Nassau Street
Niagara-On-The-Lake (Town), Ontario
Located in the heart of Niagara-on-the-Lake this property is all about LOCATION - golf course and lake located at the end of the street! A short walk to historic Old Town, world class wineries, restaurants and waterfront trails. This 3 bedroom 3 full bathroom bright corner unit townhome offers 1580sqft of finished living space. All three levels finished! Bright living room with 17 foot ceilings & gas fireplace. Patio doors off the kitchen open to a private fenced yard with gate access to Mary street. Main floor bedroom with walk-in closet. Main floor 4pc bathroom. Kitchen with an island, gas stove & pot lights. Second floor features a large loft area that overlooks the main floor with an additional bedroom and 4pc bath. The basement is fully finished with a recreation room, 3rd bedroom, 3pc bathroom and laundry/storage area. California shutters, hardwood railings throughout and hardwood floors on main. Electric Vehicle Charging Station. Located in a desirable enclave of 14 townhomes known as The Mews. Enjoy all Niagara-on-the-Lake has to offer just outside your door! Condo Fee's $525/month include windows, exterior doors, & roof. (id:55499)
RE/MAX Niagara Realty Ltd
4691 Ontario Avenue
Niagara Falls (Downtown), Ontario
In the heart of Niagara Falls, 4691 Ontario Ave emerges as a prime investment opportunity for discerning buyers. This commercial property boasts an exceptional blend of functionality and modernity, making it an irresistible proposition for investors. With its two commercial units occupying the main floor, this stand-alone building caters to dynamic business operations. Each unit benefits from individual entrances, ensuring privacy and efficiency. Within each of these spaces, you'll find a kitchenette and washroom, providing convenience for both customers and staff alike. The investment appeal escalates as we explore the second floor, which houses two residential units. Each unit features two bedrooms and has undergone extensive renovations, from the kitchen to the bathrooms. The Residential units interior finishing is complemented by the inclusion of all necessary appliances, fostering a ready-to-move-in allure that is highly sought after in the rental market. The exterior of the building has been meticulously maintained and freshly painted, projecting an inviting presence that's both professional and welcoming. Four designated parking spaces and plenty of street parking further enhance the property's practicality. With the entire property currently fully rented, investors are presented with a seamless entry into an income-generating asset. As the new owner of 4691 Ontario Ave, you'll not only inherit a well-positioned property but also the immediate financial returns from its established tenancies. This is an exceptional opportunity to secure a versatile property in a coveted location, promising a valuable addition to any investment portfolio. (id:55499)
Engel & Volkers Niagara
3250 Grove Avenue
Fort Erie (Ridgeway), Ontario
ATTENTION INVESTORS!!!! This exceptional property offers a rare chance to take advantage of its prime location in the Thunder Bay region of Ridgeway. Surrounded by upscale residences, this land parcel is ripe for future development and expansion. Currently, the property features a one-car garage and a two-story house that includes a spacious living room, four bedrooms and one bathroom. The property boasts frontage on both Grove and Parker. Dont miss out on this extraordinary opportunity to acquire premium real estate in the highly desirable Thunder Bay area. Act swiftly to turn this land into a thriving community of executive homes. (id:55499)
Century 21 Heritage House Ltd
21 Greenwood Avenue
St. Catharines (Secord Woods), Ontario
Beautifully updated 3 + 1 bedroom bungalow on fabulous large park-like lot! Fully updated and in clean move in condition. Laminate flooring throughout the main floor, cute kitchen with stainless steel appliances, dinette with patio doors amazing two tiered deck. Three nice sized bedrooms and an updated 4 pc bath. The lower level features a fully finished spacious rec room, 4th bedroom and 2 pc bath. Tankless hot water system, newer front porch. Roof, furnace and A/C all approx. 15 years old, perfect starter or retirement bungalow in great family neighbourhood in Secord Woods. (id:55499)
Royal LePage NRC Realty
427 - 8111 Forest Glen Drive
Niagara Falls (Mt. Carmel), Ontario
Welcome to prestigious living in the Mansions of Forest Glen located in Mount Carmel neighbourhood. This lovely unit is ideal for the young professional couple or retired downsizers that enjoy class and comfort! Updated and renovated with an open plan kitchen featuring new double sink and tap, granite counters with large island and new modern backsplash and appliances! Bathrooms have been renovated with new vanities and shower door! Freshly painted throughout and move-in ready, this suite is sure to please. Exclusive amenities include underground parking, fitness room, concierge, indoor pool, sauna, hot tub, guest suite, storage locker, party room, fitness room all meticulously maintained. (id:55499)
Century 21 Heritage House Ltd
4070 Stadelbauer Drive
Lincoln (Beamsville), Ontario
Nestled in wine country on the prestigious Beamsville Bench, this custom-built home blends elegance, comfort, and thoughtful design. Ideal for family living, it features 3+1 bedrooms, 3.5 bathrooms, and a fully finished lower level with in-law suite potential. The beautifully landscaped property includes an inground sprinkler system, fence, aggregate concrete driveway and walkway, and a charming covered porch, perfect for morning coffee or evening cocktails. Step inside to a dramatic 18-ft foyer, leading to a bright, open-concept main level with 9-ft ceilings, crown molding, and hardwood floors. Expansive windows frame scenic views, while the chef's kitchen showcases quartz countertops, a movable island, maple cabinetry, under-cabinet lighting, high-end appliances, a reverse osmosis system, and a walk-in pantry. The versatile main-floor office can easily serve as a formal dining room, and a well-equipped laundry room offers built-in cabinetry for convenience. Upstairs, the primary suite is a private retreat with a spa-inspired ensuite, featuring a soaker tub, glass-enclosed shower, and spacious walk-in closet. Two additional bedrooms and a beautifully appointed bathroom complete this level. The fully finished lower level extends the living space with a cozy family room, second gas fireplace, fourth bedroom, additional office, and a stylish bar area with a wine fridge. A full 3-piece bath makes it perfect for guests or extended family. Located in Beamsville's sought-after wine country, this home offers easy access to the QEW, making it ideal for commuters traveling to the GTA or Niagara. Steps from top-rated schools, scenic parks, and the Bruce Trail, it provides endless outdoor adventures. Surrounded by world-class wineries and charming local shops, it blends natural beauty, vibrant culture, and everyday convenience. An exceptional home in an unbeatable location, schedule your viewing today! (id:55499)
Sotheby's International Realty
6835 Wills Street
Niagara Falls (Stamford), Ontario
A charming Home in the heart of Niagara Falls' desirable North end lies 6835 Wills Street, an all-brickbungalow that blends classic appeal with modern comfort. Situated in the sought-after Stamfordneighborhood. This meticulously landscaped gem on a 56 x 163 ft lot features unique landscaping withmature trees, lush greenery, and a welcoming covered veranda. The wrap-around asphalt driveway,accommodating 6+ cars, leads to a solid 2.5-car detached garage with reinforced beams and a loft, makingit a mechanic's or car enthusiast's dream for storage or a workshop. Inside, the main level offers a spaciousliving room with original hardwood floors, a cozy kitchen accessible through sliding glass doors or the frontdoor, and three well-appointed bedrooms alongside a modern 4-piece bathroom. The lower level, with aseparate exterior entrance, includes a full kitchen, 4-piece bathroom, mechanical room, cold storage,laundry facilities, and an updated fireplace, making it perfect for an in-law suite, rental unit, or extra livingspace for guests and family. The serene backyard features a covered sitting area with a wood-burningfireplace, ideal for gatherings and relaxation. Conveniently close to parks, schools, restaurants, grocerystores, banks, and Fireman's Park, this property offers a unique blend of timeless appeal and contemporaryamenities. Whether you're a family seeking a comfortable home or an investor looking for rental potential,6835 Wills Street provides the perfect balance of charm, modern convenience, and distinctive landscaping.Contact us today to explore this exceptional property in Niagara Falls. (id:55499)
Exp Realty
2 - 9 Keefer Road
St. Catharines (Port Weller), Ontario
Excellent Opportunity- 5,095 sq feet of warehouse/light industrial space for lease in the low-vacancy Port Weller Industrial Park in North St. Catharines. Extremely clean unit. Concrete block and steel construction. Warehouse features 13'-21' clear heights and 2 grade level shipping doors. Ample parking on site. Zoned E2 General Employment offering wide range of uses. Many recent capital upgrades have been made to the lot and building. (id:55499)
Exp Realty
228 Allanburg Road
Thorold (Allanburg/thorold South), Ontario
BUILDER / INVESTOR WANTED for this 80 x 122 foot Lot ( 2 separate Lots merged together). Possible severance. Zoning is C4 Neighbourhood Commercial (see attached List of permitted uses). Located close to Hwy 20 and Hwy 406. Minutes to Niagara Falls. Many possible uses. (id:55499)
Canal City Realty Ltd
101 Tennessee Avenue
Port Colborne (Sugarloaf), Ontario
Lakefront Luxury Estate Home set in Port Colborne's historic and exclusive Tennessee Avenue neighbourhood. Beautifully preserved & thoughtfully updated this century home sits on a 500' deep lot that stretches right into Gravelly Bay on Lake Erie. With a commanding 3,300 sq. ft., 4 bedrooms & 2.5 baths this home has a prominent turret feature adding both a dramatic architectural detail and a hint of storybook appeal that creates a unique curved alcove in the living room. This showpiece space also boasts wall-to-wall lakefront windows, a warm gas fireplace, and perfect setting for a grand piano. The main floor has a formal dining room with garden doors opening onto a lakeside deck, a bright kitchen with crisp white cabinetry & built-in appliances. There is an adjoining breakfast nook & a library with board and batten detailing & quiet reading nook.The expansive primary suite offers a refined escape with a front-row seat to lake views through wide, light-filled windows. This serene space features a gas fireplace, a private spa-inspired ensuite with clawfoot soaker tub and a step-in closet. Additionally, there are 3 large bedrooms with ample closet space & a convenient laundry closet on this level. Timeless detailing and craftsmanship shine throughout with original wood floors, classic oak staircase and spacious centre hall. Outdoors, the estate unfolds into a true waterfront haven with mature trees, stone patios overlooking the water, tiered gardens, and a shoreline retreat with a double-size boathouse, beach area, and tranquil waters for launching kayaks and paddle boards.This property includes a full, unfinished basement, a double garage, & a driveway that leads down to the the shoreline. A bonus feature of this home is the dual HVAC system, offering individualized climate control for each level. You'll have peace of mind with city services & a whole-home generator. This property is the best of lakefront living- inside and out! (id:55499)
RE/MAX Niagara Realty Ltd
8 Macbeth Boulevard
St. Catharines (Glendale/glenridge), Ontario
Charming Ranch-Style, Mid Century Bungalow in prestigious Glenridge Neighbourhood. This spacious home boasts 1850 sq ft on main floor plus a fully finished basement, providing ample living space. Main Floor Features: Accessible Primary Bedroom with 3-piece ensuite, walk-in closet & built-in vanity. 3 Additional Bedrooms each with large windows & ample closet space shared with the 4-piece main Bathroom. Family Room with cozy gas fireplace & French Doors, leading to the Living Room, which features a picture window & wood-burning fireplace, allowing for flexible furniture placement. Dedicated Dining Room, overlooking the Family Room with abundance of natural daylight & access to the backyard patio & gardens. Modern Galley Kitchen with hardwood flooring, roll-out pantry drawers, generous counter space, built-in cabinets , garburator & dishwasher. Lower Level Features: Recreation Room with dry bar, ideal for entertaining. Additional 5th Bedroom with walk-in closet , Office , 2-piece Bathroom & spacious Utility Room with ceramic flooring, built-in cabinets, furnace with central air (2023), hot water tank & abundant storage space. Here you will find a perfect blend of convenience & comfort. Top-rated elementary, ( specifically Oakridge Elementary School which is just 5 houses away) & high schools, Brock University & the town centre, all within walking distance. Enjoy the trendy downtown featuring the Performing Arts Centre, Meridian Centre Arena, offering a variety of entertainment options . The popular Pen Centre indoor shopping mall is just minutes away, with Niagara College a short drive beyond. Within 20 minutes, you can reach the Niagara Outlet Shopping Centre on your way to the charming town of Niagara-on-the-Lake, home to renowned bistros & Shaw Festival Theatre. This property offers an exceptional opportunity to live in one of the most desirable neighbourhoods surrounded by natural beauty. (id:55499)
Royal LePage NRC Realty
11 Queenston Boulevard
Fort Erie (Lakeshore), Ontario
Nestled in a serene and family-friendly neighborhood, this charming home offers an ideal setting for families seeking comfort and convenience. With its close proximity to the picturesque Niagara River, the QEW, Peace Bridge, and a variety of historical sites, this property truly stands out as a gem in the community. Upon entering, you are greeted by a warm and inviting atmosphere. The main floor features three well-appointed bedrooms, providing ample space for family members or guests. The heart of the home, the eat-in kitchen, has been designed with functionality in mind, perfect for casual meals and family gatherings. Adjacent to the kitchen, the spacious living room offers a welcoming space to relax and entertain. Sliding glass doors lead you from the kitchen onto a deck, offering a delightful outdoor space that overlooks the fully fenced-in yard that is a safe haven for children and pets to play. The fully finished basement extends the living space of this home, making it perfect for a growing family or those who love to entertain. It boasts a large family room, ideal for movie nights or game days. The addition of a fourth bedroom and another 3-piece bathroom provides extra privacy and accommodation options for guests. The basement also includes a dedicated laundry room and offers ample storage space to keep your home organized and clutter-free. This home has some noteworthy updates to ensure longevity and comfort for its future owners: new flooring in the kitchen, new carpet in the family room, roof shingles 2017, windows 2015 & 2021, furnace & A/C 2019. This beautifully maintained home promises a comfortable lifestyle. Whether you're drawn to its peaceful neighborhood setting or the updates and spacious layout, this property offers a unique opportunity to create lasting memories in a vibrant community. (id:55499)
Rore Real Estate
9349 Madison Crescent
Niagara Falls (Forestview), Ontario
Welcome to 9349 Madison, a home that combines style, space, and a prime location in the heart of Fernwood Estates, Niagara Falls. With over 2,400 sq. ft. of living space, this two-story gem is perfect for those who want room to breathe and live comfortably. Tucked away on a quiet crescent with minimal traffic, you're still just moments away from everything you need local amenities, bus routes, and golf courses are all nearby.The backyard is a true highlight, offering endless possibilities for family fun, a future pool, or unforgettable gatherings with friends. Step out onto the large deck, ideal for summer evenings and outdoor entertaining.Inside, the home is a blend of sophistication and practicality. Recently upgraded lighting adds a touch of elegance throughout (not shown in photos), while the newly installed quartz countertops in the kitchen bring a contemporary edge to this well-maintained home. Upstairs, you will find four spacious bedrooms and a versatile open area that can be whatever you want it to bean office, a playroom, or your favourite hangout spot. Plus, the convenience of second-floor laundry makes everyday life just that much easier.The curb appeal of this home is hard to ignore, from the lush landscaping to the stamped concrete driveway, which fits up to four cars. The stucco and stone accents give it a sleek, polished look. Inside, the open-concept layout flows effortlessly, with a large dining area, cozy breakfast nook, and easy access to the kitchen via the mudroom and attached garage.At 9349 Madison, you're not just buying a home you're stepping into a lifestyle. Ready to move in and enjoy? (id:55499)
Revel Realty Inc.
294 Prospect Point Road S
Fort Erie (Ridgeway), Ontario
Welcome to lakeside living at its finest, a home seldomly available on the market. From the moment you approach, you'll be captivated by the impeccable quality of finishes and detail. Step into the professionally designed front courtyard featuring herringbone interlocking pathways and magazine worthy gardens, complete with irrigation and landscape lighting. Inside, the foyer offers plenty of built-in storage and an immediate view of the lake, setting the tone for the elegance within. This home boasts three bedrooms and two full bathrooms. The main floor hosts two generously sized bedrooms and a 4-piece bathroom doubling as a laundry room, with double sinks, a tiled shower, and heated floors. The primary suite on the second level promises even more luxury. A chef's dream, the kitchen features dual wall ovens, a commercial grade refrigerator, two dishwashers, dual sinks, additional built-ins including separate fridge/freezer in the island, and a wine fridge. On the lakeside, the expansive family room with panoramic windows offers breathtaking views of Lake Erie, complemented by a gas fireplace, California shutters, herringbone tiled floors, double French doors, and an abundance of pot lighting. A true centerpiece of comfort and style. Upstairs, the oversized master bedroom is a private sanctuary with panoramic lake views, hardwood floors, and an ensuite boasting a tiled shower, soaker tub, large vanity, heated floors, and vaulted ceilings. A spacious walk-in closet completes this retreat. Outside, step onto the two-year-old deck with built-in garden beds and descend to the lawn area, where the tranquility of the lakefront makes you forget about the busiest of days. Whether as your permanent residence or vacation getaway, this home offers a mix of luxury and serenity. Don't miss the opportunity to make it yours today! (Red property lines in pictures are approximate) Please see attached video. (id:55499)
RE/MAX Hendriks Team Realty
6408 Galaxy Drive
Niagara Falls (Stamford), Ontario
CUSTOM BUILT HOME IN NORTH END SOLAR SUBDIVISION.WELL MAINTAINED AND UPDATED 4 BEDROOM 2 STORY ON A 60 X 132 FT LOT. THE KITCHEN FEATURES NEWLY PAINTED CABINETS, WITH A GRANITE COUNTER TOP, AND AN ISLAND EATING STATION. THE KITCHEN FEATURES A NEW FRIDGE, STOVE, AND BUILT IN MICROWAVE. NEW LAMINATE FLOORING STARTS AT THE FRONT ENTRANCE, GOES INTO THE KITCHEN AND CONTINUES INTO THE MAIN FLOOR LAUNDRY ROOM. THE MAIN FLOOR ALSO FEATURES A SEPARATE FORMAL DINING ROOM AND A LIVING ROOM. THE KITCHEN OVERLOOKS THE SUNKEN FAMILY ROOM. THE FAMILY ROOM ACCESS THE ATTACHED FOUR SEASON SUN ROOM THROUGH DOUBLE FRENCH DOORS. THE SUN ROOM HAS A HOT TUB, AND GAS FIREPLACE. THE WINDOWS AND DOORS OVERLOOKING THE INGROUND POOL HAVE ALL BEEN RECENTLY UPDATED, AND THEY ARE ACCENTED WITH NEW BLINDS. THERE IS A COVERED DECK ACCESSED FROM THE END OF THE SUN ROOM, WITH A BBQ/SITTING AREA. THE FULLY FINISHED BASEMENT HAS A NEW BAR WITH STOOL SEATING AND A TV. THE MAIN BASEMENT REC ROOM FEATURES THEATER SEATING AND LARGE SCREEN TV. THERE ARE FOUR BATHROOMS , A TWO PIECE ON THE MAIN FLOOR, A THREE PIECE EN SUITE, A TWO PIECE IN THE BASEMENT AND A THREE PIECE ON THE SECOND FLOOR WITH A NEW OVER SIZED WALKIN SHOWER WTH A SEAT. THIS QUIET NEIGHBOURHOOD IS CLOSE TO SCHOOLS, SHOPPING, CHURCHES, PARKS, PLAYGROUNDS, AND HWY ACCESS. (id:55499)
Masterson Realty Ltd
40 St. Paul Street W
St. Catharines (Ridley), Ontario
Located in an M1 zoning area, this large lot (57x178) features a spacious backyard with a greenhouse. Situated in a prime commercial location in St. Catharines, the property has great potential. Please note that the rear deck sustained fire damage in 2023, and the deck and part of the roof are damaged. The interior has already been gutted, ready for customization. The property is being sold in 'As-Is' condition. The buyer is advised to conduct due diligence regarding future use and necessary repairs. ** This is a linked property.** (id:55499)
Wisdomax Realty Ltd
7405 Susan Crescent
Niagara Falls (Oldfield), Ontario
Welcome to this beautifully renovated, move-in-ready three-level sidesplit located in the desirable south end of Niagara Falls! This charming home offers 3+1 spacious bedrooms and two modern bathrooms, perfect for families or those seeking extra space.Step inside to discover new flooring throughout, a bright and airy layout, and thoughtful updates designed for comfortable living. The main level features a cozy living room and an updated kitchen and wood fireplace, while the lower level offers a versatile additional bedroom or recreation space.Outside, enjoy your morning coffee on the quaint set-out front porch or entertain guests on the covered deck. The oversized garage provides ample storage and workspace, while the new asphalt driveway and additional parking ensure convenience for multiple vehicles.Located close to schools, parks, shopping, and all the amenities Niagara Falls has to offer, this home is the perfect blend of style, comfort, and location.Dont miss out on this incredible opportunity schedule your private viewing today! (id:55499)
Royal LePage NRC Realty
7 Honey Locust Circle
Thorold (Confederation Heights), Ontario
Welcome to this lovely two-story, three-bedroom family home, perfectly situated in a quiet, family-friendly neighbourhood in Thorold. With close proximity to Brock University, this well-maintained home is ideal for families. The spacious backyard is perfect for outdoor entertaining, gardening, or simply unwinding in a private setting. Conveniently located near highways, public transit, shopping centres, parks, and top-rated schools, this home offers easy access to the Pen Centre, Niagara Outlets, scenic hiking trails, and fantastic local restaurants.An incredible opportunity in a sought-after location. (id:55499)
Sotheby's International Realty
34 Crow Street
Welland (Coyle Creek), Ontario
This stunning two-story home features 4 bedrooms and 2.5 bathrooms, ideally situated in a highly desirable, family-friendly neighborhood in Welland. Conveniently located off South Pelham and Webber Road, it's just steps away from parks, trails, and golf courses, making it a perfect spot for outdoor enthusiasts. The inviting layout is ideal for entertaining family and friends. The open-concept kitchen and family room create a warm, welcoming atmosphere, while a separate living room offers additional space for relaxation and gatherings. Step through the patio doors onto a delightful deck that overlooks a spacious, partly fenced backyard, complete with trees that provide privacy and tranquility. The main floor also includes a well-placed powder room and a practical mudroom with easy access to the garage, along with a separate side entrance leading to a bright basement. With three large upgraded windows, the basement is perfect for a recreation room or an in-law suite. Upstairs, you'll find four generously sized bedrooms. The primary suite serves as a true retreat, featuring a walk-in closet and an ensuite with a luxurious soaker tub and separate shower. An additional 4-piece bathroom accommodates the rest of the family, while a convenient second-floor laundry room enhances daily living. With easy access to Highway 406 and Highway 20, plus nearby public transit options, you are just minutes away from Fonthill, shopping, restaurants, Niagara College, and the Welland Hospital. Explore the nearby wine country that Niagara has to offer. This property is a must-see for anyone seeking to combine modern living with a prime location! lot size 45'x137' with 2076 sqft! (id:55499)
RE/MAX Dynamics Realty
203 Cambridge Road E
Fort Erie (Crystal Beach), Ontario
Beach town living at its best! This stylish 3-bedroom, 4-bathroom townhouse is perfectly situated in Crystal Beach, just steps from Derby Squares shops and restaurants, where summer weekends bring live music, giant games, and a laid-back community vibe. Bay Beach, with its soft white sand and crystal-clear water, is just a short stroll away. Inside, the open-concept main floor is bright and modern, featuring a brand-new (2024) quartz waterfall-edge counter and a shiplap backsplash in the kitchen. The living rooms gas fireplace adds a cozy touch, while 9-foot ceilings on both the main and second floors enhance the spacious feel. Upstairs, the primary suite offers a private escape with a walkthrough closet, 4-piece ensuite, and French doors leading to a roomy balcony. A second bedroom, full bath, and convenient laundry centre complete the level, with new carpet (2024) adding a fresh touch. The finished basement extends your living space with a bedroom, 3-piece bath, and a rec room, all accented with warm wood touches that add character. Outside, the fully fenced backyard is ready for summer with a large deck and gazebo. Modern lighting updates, a Generac generator (installed in 2022), and a prime location make this home a standout in a vibrant lakefront community. (id:55499)
RE/MAX Niagara Realty Ltd

