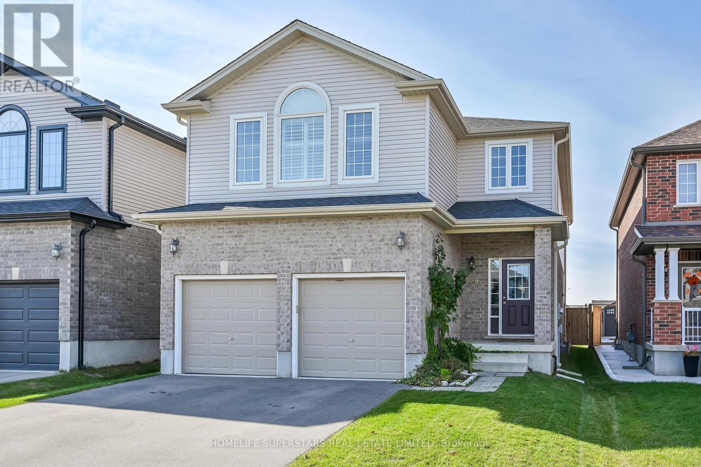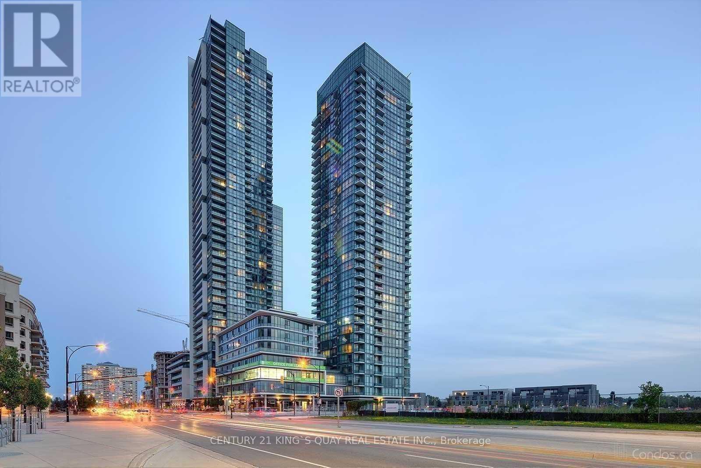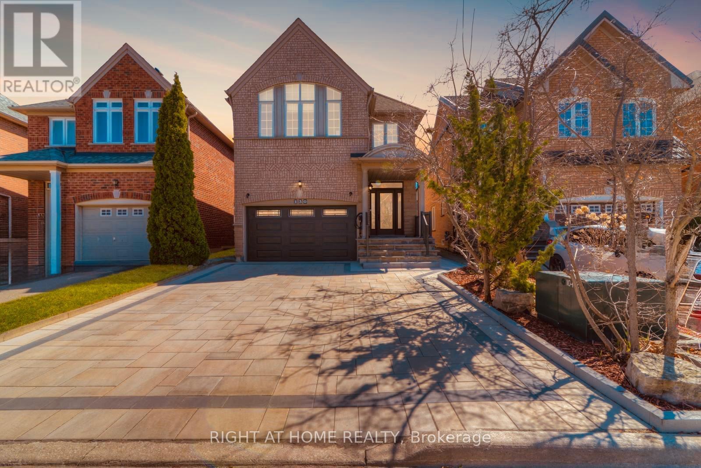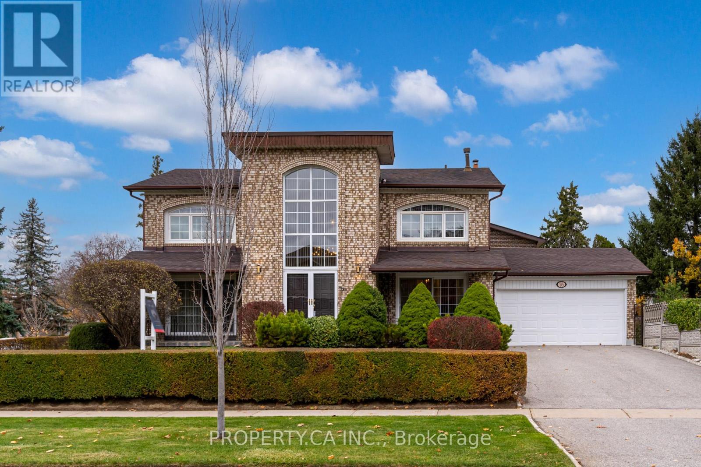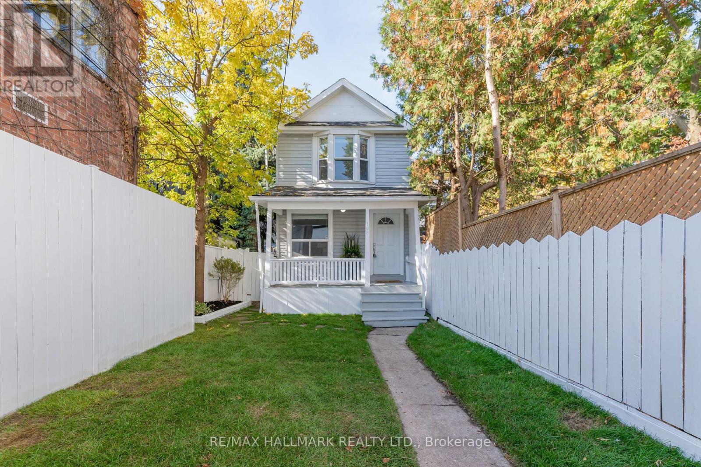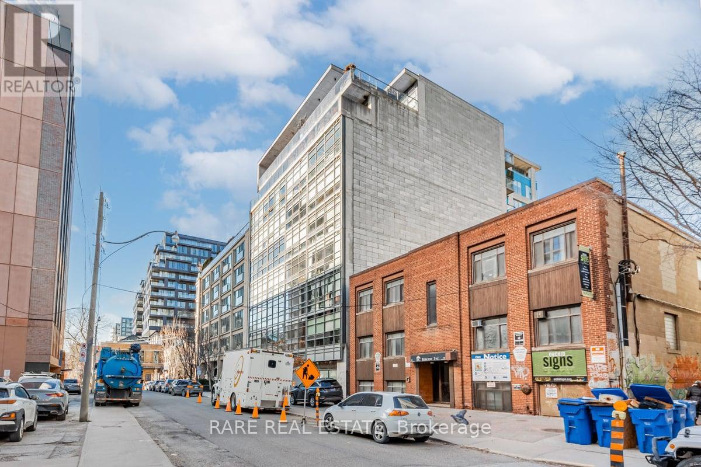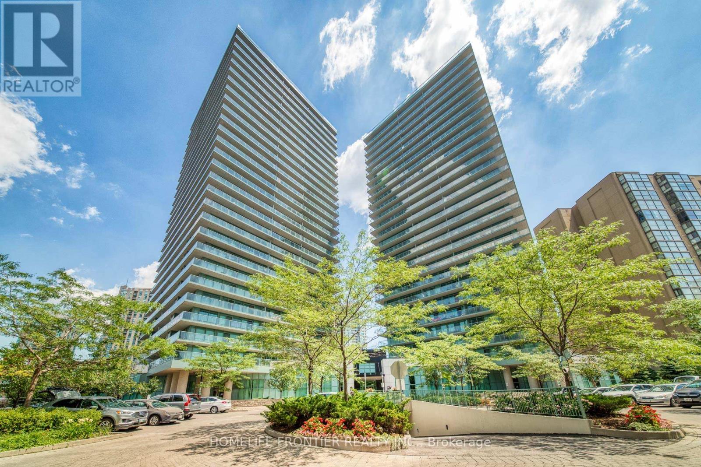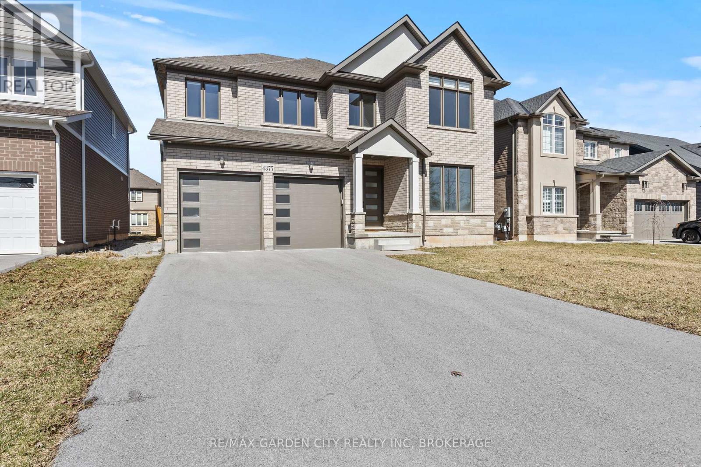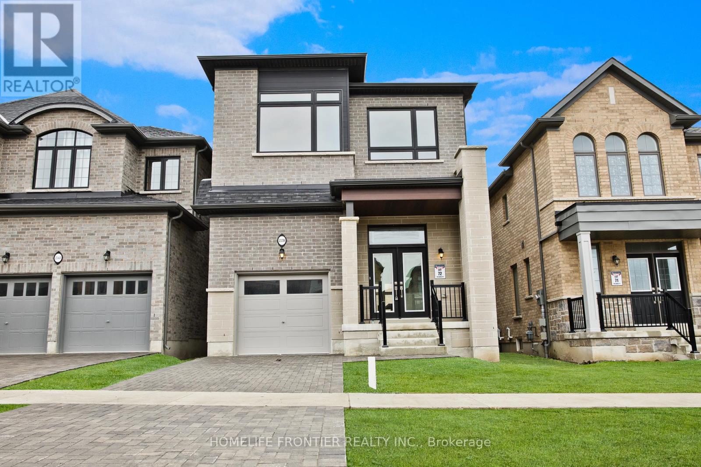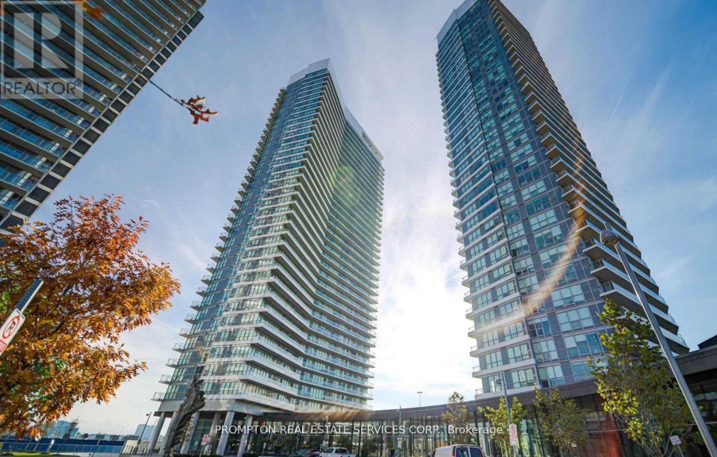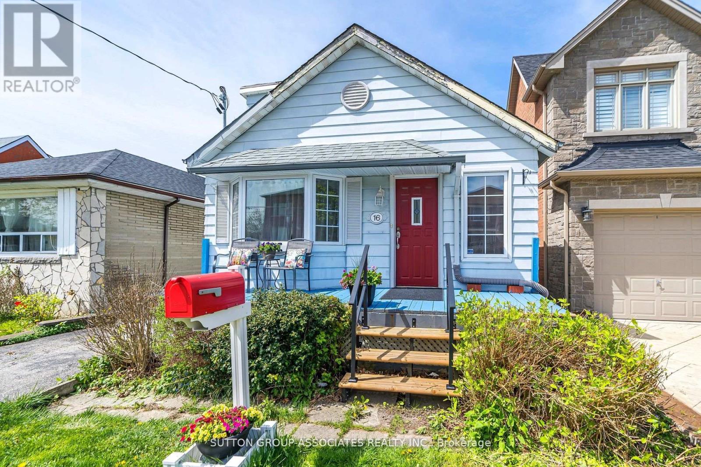29 Newstead Road
Brant (Paris), Ontario
This Executive Style Detached, Double Car Garage Home is in Paris's desirable neighborhood. This 2225 SQFT Gorgeous Home Features 4 Bedrooms, 2.5 Baths, Full Kitchen, Stainless Steels Appliances, Shutters For Windows Covering, Carpet And Laminate Throughout The Home. Gorgeous Upgraded Eat-In-Kitchen with Granite countertop. Main Floor Features 9 Ft Ceilings, . Master Bedroom With Large Walk-In Closet. Decent number of windows allowing natural light to fill the entire house, creating a warm and cozy atmosphere. Close To Highway 403, Parks, Sports Complex And Sacred Heart Catholic & Cobblestone Public School. (id:55499)
Homelife Superstars Real Estate Limited
1778 Parkhurst Avenue
London East (East H), Ontario
A Must See, You Will Be Surprised After Seeing The Size And The Potential Of This Huge 5 Bedrooms House. Which Sits On A Huge 82 ft x 155 ft lot With So Much Space Inside & Outside. Located In A Desirable & Quiet Neighborhood On A Quiet Residential Street, Minutes Away From Fanshawe College, Argyle Mall, Walmart, Bus routes and Kiwanis Park in East London's Argyle Neighborhood. Features Two Bedrooms On The Main Floor And 3 Bedrooms On The Upper Level Provide A Perfect Layout For Large Families Or Students. The Primary Bedroom On The Main Floor Has A 4 Pcs Ensuite Bathroom And A Big Closet. Extra Large Living Area With Big Windows And Very Spacious Kitchen Walkout To Backyard And Have Separate Big Dining Area. Upper Level Features 3 Big Size Bedrooms And A Big Storage Room. Huge Unfinished Basement Has A Potential To Make 3 to 5 Rooms. One Of The Entrance Can Be Used For Separate Entrance To The Basement. This House Has Potential To Make Multiple Units. Huge Driveway With 8+ Parking Spaces And Very Well Maintained Front & Back Yard. The Fully Fenced Backyard With 2 Storage Sheds And A Fire Pit. A Great Opportunity For Family And Investors. **EXTRAS** Main Floor Flooring (2024), Hot Water Tank & Washer 2024, Roof 2016, AC & Furnace Both Owned 2021 (id:55499)
RE/MAX Paramount Realty
17 Bethune Avenue
Hamilton (Hannon), Ontario
Welcome to 17 Bethune Ave! A stunning 1,510 sq. ft. freehold townhome in the High-demand neighbourhood of Hannon Hamilton that boasts top-of-the-line upgrades, offering style and functionality. This home has a well-designed layout and includes hardwood flooring, an upgraded kitchen, a spacious primary bedroom with a full ensuite, and a freshly painted interior. Enjoy the bonus of a finished basement, perfect for extra living space or entertainment. The fenced backyard provides privacy and outdoor enjoyment. Conveniently located near major highways, schools, shopping centers, and more (id:55499)
Bay Street Group Inc.
134 Craigroyston Road
Hamilton (Bartonville), Ontario
A MUST SEE INSIDE!! This gorgeous Bungalow has been updated top to bottom, offering modern finishes and thoughtful design throughout. Featuring 2+1 bedrooms and 2 full bathrooms, this home provides both comfort and functionality. The family sized kitchen boasts quartz counters & tons of cupboard space and open to the Dining area. Enjoy updated flooring that flows seamlessly through the home, windows, doors, trims, lighting it's all done! A generous Primary bedroom w/ deep closet plus a 2nd bedroom on the main level enjoy a stunning 3 piece bathroom with the large luxury walk in shower. 2 staircases lead to the fabulous finished lower level with the spacious Games Room & Rec room with a wet bar, ideal for entertaining. The enclosed back room is the Hot Tub Room, your spa area all year round (though not winterized). Then step outside to your landscaped and fenced backyard with garden areas, as well as a patio with gazebo. You'll love the detached garage combined with the private single concrete driveway accommodating 3 cars parking to accommodate family & friends. For extra convenience, there's attic access for additional storage. This move-in-ready home is waiting for you! Shows 10+ (id:55499)
Royal LePage State Realty
2305 - 4065 Confederation Parkway
Mississauga (City Centre), Ontario
1 Br Plus Den Unit In The Heart Of Mississauga At Square One. Completely Upgraded Throughout. Gorgeous Kitchen With Stainless Steel Appliances, Quartz Counters, Backsplash, Centre Island, Open Concept And Sunfilled Living Room, Walking Distance To Square One Mall, Celebration Square, YMCA, Sheridan College, Mississauga Library Etc. Steps To Mississauga Transit, Close To Square One/Cooksville Go Stations, Minutes To Hwy 403 And Qew. (id:55499)
Century 21 King's Quay Real Estate Inc.
25 Orsi Road
Caledon (Caledon East), Ontario
Stunning and completely reimagined, rare 5 level model is a true oasis, with gardens, perennials, walkways, two ponds & a creek with fish, patios and pergolas with multiple W/O's to enjoy the different seasons! Green Certification generating $1000's per year in solar energy! Backing onto a forest for complete privacy, this home has gorgeous new front landscaping with stone walkways & patio, railings & landscape lighting! Enter the spacious foyer to an open design, French doors lead to the huge dining room, while the gorgeous chef's kitchen and great rm with grand fireplace & beamed ceilings beckon from beyond! Beautiful hdwd floors flow thru-out! Upstairs are 3 spacious BR's, the primary has a semi-ensuite to a gorgeous spa bath with glass shower. 3rd level is the massive family room with a wood f/p, hdwd flrs, closet and W/O to a patio, & Laundry/powder rm, another W/O to the yard, and a 4th bedroom. Solar roof panel array, installed in 2012, Custom microFIT contract is transferrable, approx.$7000/yr income until June 2032. (id:55499)
Ipro Realty Ltd.
99 Jewel House Lane
Barrie (Innis-Shore), Ontario
Welcome to this stunning Grandview Homes-built residence, nestled in one of South Barrie's most desirable neighborhoods. Backed by a serene, private forested area, this exceptional home offers the perfect blend of luxury, privacy, and tranquility. Step inside to discover a chefs dream kitchen featuring quartz countertops, an oversized island, abundant cabinetry, stainless steel appliances, under-cabinet lighting, and pot lights throughout. The adjacent family room invites relaxation with a cozy gas fireplace and custom built-in shelving, while the open-concept living and dining areas set the stage for elegant entertaining. A convenient mudroom with inside entry to the garage offers practical everyday function perfect for busy families and seamless organization. Walk out from the kitchen to your backyard oasis and spacious deck overlooking lush greenery, a relaxing hot tub, garden shed, and full fencing for total privacy. Hardwood flooring flows throughout the main level, upper hallway, and staircase, highlighted by rich wood railings. Upstairs, retreat to the luxurious primary suite, complete with a large walk-in closet and spa-inspired ensuite boasting a glass-enclosed shower, stand-alone soaker tub, and double vanity. Three additional generously sized bedrooms with soft carpeting offer comfort for family or guests, while the second-floor laundry room adds everyday convenience. The expansive lower level is a blank canvas ready for your personal touch perfect for a home theatre, gym, or additional living space. Ideally located near top-rated schools, scenic parks, Wilkins Beach, nature trails, shopping, and with easy access to Highways 11 and 400, this home delivers unparalleled comfort, style, and convenience. (id:55499)
Century 21 B.j. Roth Realty Ltd.
16 Heathcliffe Drive
Vaughan (Vellore Village), Ontario
Welcome to the perfect family home! This home is located in a safe and highly desirable community of the Village in Vaughan! Meticulously clean and well maintained, this home features a stone and brick exterior with a 2 car garage! As you enter, you will be greeted with 9Ft ceilings with new chandeliers throughout, stained wood floors, an oak staircase with upgraded iron pickets! Entering the kitchen you will notice beautiful 41" upgraded uppers, glass door cabinets, travertine tile backsplash, an island with storage, pantry, stainless steel hood fan, 12 x 24 staggered tile and water purification system! Some additional conveniences are CVAC, A/C, rough-in smart home wiring, pot lights, M/F laundry, R/I bathroom in basement, fully fenced yard with a garden shed! Minutes to Highway 400, Vaughan Mills Shopping Centre, Cortellucci Vaughan Hospital, Canada's Wonderland, public transit, schools, parks and So Much More! (id:55499)
Intercity Realty Inc.
130 Bentoak Crescent
Vaughan (Patterson), Ontario
Upgraded Luxury in Thornhill Woods A True Showstopper!Welcome to your dream home in the highly sought-after Thornhill Woods community! This stunning 4-bedroom detached home has been completely renovated from top to bottom with no detail overlooked.Enjoy peace of mind with brand new upgrades throughout, including a new roof, new furnace, new hot water tank, new AC, new fridge, new washer and dryer, new kitchen floors, and a newly landscaped driveway and backyard with professional interlock work. Plus, a Level 2 electric car charger is already installed for your convenience!Step inside and be captivated by the marble foyer and the warmth of Brazilian Tigerwood hardwood floors that flow seamlessly across the second floor. The custom-designed kitchen is a chef's delight, featuring brand new stainless steel appliances, sleek finishes, and modern style.Custom bookcases, LED potlights throughout, and one-of-a-kind designer light fixtures create an ambiance of effortless luxury. Every washroom has been meticulously upgraded to the highest standards, offering a spa-like experience every day.The open-concept layout is perfect for family living and entertaining.The basement has a separate entrance and offers a beautifully finished space, complete with a custom sauna perfect for relaxation or hosting guests.The professionally landscaped backyard and interlock front and back add a perfect finishing touch to this remarkable property.Homes like this, with custom quality upgrades throughout, are truly rare to find . Move in and enjoy . (id:55499)
Right At Home Realty
1108 - 55 Clarington Boulevard
Clarington (Bowmanville), Ontario
Modern 2 bedroom, 2 full bath 1088 sq ft condo in Bowmanville. Plenty of outdoor space with the wrap around balcony on the 11th floor allowing for fantastic views. Open concept layout featuring a Kitchen with stainless steel appliances and a quartz breakfast . Primary bedroom has a walk-in closet and a large 3pc ensuite with seamless glass shower. In-unit laundry with full size washer and dryer. Building amenities include a gym, rooftop patio with BBQ area, party room, (some are still under construction and not available yet) underground parking for 2 cars side by side.as well as a storage locker. Ideally located close to the Bowmanville GO Station and Smart Centre plaza, parks, schools, Owner has provided finishing touches for added convenience and comfort - see list of inclusions. Perfect for low maintenance living in luxurious surroundings.Window coverings are on order for installation Floorplan attached (id:55499)
Right At Home Realty
1008 - 55 Clarington Boulevard
Clarington (Bowmanville), Ontario
Modern 2 bedroom, 2 full bath 1096 sq ft condo in Bowmanville. Plenty of outdoor space with the wrap around balcony on the 10th floor allowing for fantastic views. Open concept layout featuring a Kitchen with stainless steel appliances and a quartz breakfast . Primary bedroom has a walk-in closet and a large 3pc ensuite with seamless glass shower. In-unit laundry with full size washer and dryer. Building amenities include a gym, rooftop patio with BBQ area, party room, (some are still under construction and not available yet) underground parking for 2 cars side by side.as well as a storage locker. Ideally located close to the Bowmanville GO Station and Smart Centre plaza, parks, schools, Owner has provided finishing touches for added convenience and comfort - see list of inclusions. Perfect for low maintenance living in luxurious surroundings.Window coverings are on order for installation Floorplan attached. (id:55499)
Right At Home Realty
76 Wigwoss Drive
Vaughan (West Woodbridge), Ontario
PRICED TO SELL! MOTIVATED SELLERS! OFFERS ANYTIME! First-Time Home Buyer, Investor, or End Users. Welcome To Your Dream Home In The Heart Of Woodbridge! Where Memories Are Made And Moments Are Savoured. This Stunning Premium Corner Lot 4+1 Bedroom Detached Gem Is A Perfect Blend Of Elegance And Comfort Lovingly Cared For And Meticulously Maintained By ORIGINAL OWNERS. The Landscaped Garden W/ Interlocked Patio, Mature Trees, And Trimmed Hedges Is Not To Be Missed! Natural Light Floods The Entrance With Double Height Windows With Natural Oak Staircase, Freshly Painted, Tile Flooring, High Ceilings, Original Hardwood Flooring, Two Wood-Burning Fireplace (as is). Finished Separate Entrance Basement For Potential Income Generating Opportunity. Perfect For Family Gatherings Or A Quiet Retreat. Each Bedroom Offers Privacy For Each Member Of Your Family, With The Master Suite Featuring A Walk-In Closet W/ 5Pc Ensuite. Located In A Quiet Sought-After Neighbourhood. Don't Miss This Rare Opportunity. Close To Transit, Top-Rated Schools, Vaughan Subway Station, Hwy 400/427, Shopping Malls, Schools, Restaurants, Parks. (id:55499)
Property.ca Inc.
106 Willow Avenue
Toronto (The Beaches), Ontario
Stunning Fully Renovated Detached Home in the Heart of the Beaches! This beautifully updated 3-bedroom, 3-bathroom home offers modern living in one of Torontos most sought-after neighbourhoods. The open-concept main floor features a spacious living and dining area with elegant black oak hardwood flooring, complemented by a sleek, modern kitchen outfitted with brand-new stainless steel appliances and luxury white vinyl plank flooring. Upgrades include pot lights and fresh paint throughout, a new Goodman furnace (2024), updated roof (2020), newly paved driveway, new sod, painted fencing, and stunning stone walkway landscaping. Step outside to your private backyard with a stone patioperfect for entertaining. Enjoy a private driveway with space for two cars and a finished basement perfect for a rec room, home office, or guest suite. Located just steps from Queen Street East, the waterfront, Balmy Beach Club, top-rated schools, great restaurants, shopping, and kid-friendly parks. Plus, easy access to the streetcar and public transit. Home Inspection Report from April 2025 Available. This home truly has it alljust move in and enjoy! (id:55499)
RE/MAX Hallmark Realty Ltd.
94 Seamist Crescent
Toronto (Milliken), Ontario
Wonderful Location!!!Whole House For Lease, Walk-Out Basement! Gorgeous & Bright, Well Kept Home Backs Onto The Famous Milliken Park.Fully Upgraded From Top To Bottom, Upgrade Kitchen, Porcelain Floor Hardwood Floors Thru Out,Freshly Painted, Patio On Back. Walk To TTC, Schools,Plaza. (id:55499)
Homelife New World Realty Inc.
302 - 42 Camden Street
Toronto (Waterfront Communities), Ontario
Welcome To Zen Lofts, A Beautiful Boutique Building Nestled On Desirable Street In The Fashion District/Downtown Toronto, Featuring Only 35 Units And Rarely Available! Perfect For The Urban Dweller, This Unit Offers Open-Concept Living With Lofty Concrete Ceilings, Providing A Cool and Modern Vibe For Its Owner. Cook In Style In Your Spacious Kitchen, Open to Your Light-Filled Living/Dining Area That Boasts Floor-To-Ceiling Warehouse-Style Windows With A Sliding Door Walkout To Your Large Personal Terrace, Where BBQs Are Allowed, Transforming It Into An Extended Living Space For Entertaining, Relaxing, And Enjoying! Your Primary Bedroom Has A Large Closet And Natural Light, Sharing The Same Ambiance Featured Throughout, Plus A 4-Piece Bathroom And In-Suite Laundry To Complete The Space. Zen Lofts Is Pet-Friendly With A Dog Park Just Across The Street, Steps To The Newly Opened Waterworks Food Hall, 1 Minute Away From Ace Hotel, 3 Minutes To The Spadina Streetcar, The Vibrant Energy Of Queen St W, And Tons More As You're Surrounded By Everything Offered In This Incredible City. Must Be Seen -- This Unit Won't Last Long!! (id:55499)
Rare Real Estate
910 - 5 Rosehill Avenue
Toronto (Rosedale-Moore Park), Ontario
Updated Penthouse Suite In Boutique Building With Gorgeous South-East Views. Close To The Beltline Trail And St. Clair Subway Station. Spacious Primary Bedroom With An Ensuite Bathroom, Huge Walk-In Closet And Walk Out To The L-Shaped Balcony. Fully Furnished Unit Featuring Bed, Dressers, Desk, Couch, TV Table, Chairs & More! All Utilities Included (Even Internet!) Guaranteed Parking Spot Available For Extra $100/Month If Desired By Tenant. Top Rated Deer Park Jr & Sr PS. Steps To Top-Notch Restaurants, Coffee, Shops & Other Retail! Excellent Value Built Into This Package. Come Check Out This Turnkey Suite! (id:55499)
Harvey Kalles Real Estate Ltd.
2907 - 125 Blue Jays Way
Toronto (Waterfront Communities), Ontario
Beautiful North Facing Unit, Spacious 1 Bedroom At King Blue Condo. Floor-To-Ceiling Windows. 9 Ft Ceiling. Upgraded Integrated Kitchen With Built-In Appliances. At The Centre Of Finance District And Entertainment District, Steps To Cafe, Shops, Restaurants, Entertainment, Ttc Transit, Rogers Centre, CN Tower, OCAD, And More. Great Amenities including; 24-hour Concierge, Gym, Indoor Pool, Party Room and Guest Suites. (id:55499)
RE/MAX Realtron Jim Mo Realty
808 - 5508 Yonge Street
Toronto (Willowdale West), Ontario
Updated with stylish New Vinyl Flooring and beautifully Refinished Kitchen Cabinets, this spacious2-bedroom, 2-bathroom corner condo offers a fresh, modern feel! Ideally located in the vibrant heart of North York, this bright and airy unit boasts an expansive wrap-around balcony and floor-to-ceiling windows that flood the space with natural light. Enjoy great building amenities, including 24-hour security, an exercise room, a games room perfect for entertaining, comfortable guest suites, and a versatile party/meeting room. Plus, theres ample visitor parking for your guests. Just steps from Yonge/Finch Subway Station and GO Transit, this prime location offers unparalleled convenience with easy access to shops, banks, fine dining, a community centre, parks, and more! Experience the best of urban living in one of North York's most sought-after locations! (id:55499)
Homelife Frontier Realty Inc.
386 Yonge Street
Toronto (Bay Street Corridor), Ontario
Parking For Lease. Good for 388 Yonge St and 386 Yonge St. (id:55499)
Aimhome New Times Realty
4377 Willick Road
Niagara Falls (Lyons Creek), Ontario
Welcome to your Upper Echelon 6 bedroom, 5 full bathroom Home. Ideally located 6 mins from the new upcoming South Niagara Hospital; Calling Doctors, Executives, Management ...Secure keyless entry, high end commercial s/s appliances; 5 burner Gas range with overhead hood, Frigidaire Pro side by side fridge/freezer, dishwasher, microwave & washer/dryer. Custom built kitchen cabinetry, with under cabinetry lighting finished off with a gorgeous quartz counter top. Engineered Hardwood flooring & upgraded tiles throughout the the home, *All 6 bedrms are well-appointed with upgraded carpeting, abundance of natural light & oversized closets, and direct access to bathroom(s). Upgraded railing and staircase leads you to a superb master bedroom, which includes an enormous walk-in-closet, an extra large bathroom w/separate water closet for the toilet, huge walk in shower, luxurious soaker tub & a generous double sink vanity. 4 additional bedrms each set of bedrooms sharing full 4-pc. jack & jill bathroom(s). The main floor has the option for a primary bedroom or office. Boasting 2 laundry rooms, the 2nd floor laundry w/stackable washer/dryer, the main floor laundry room located conveniently off the garage. It is all about the small town feel of this peaceful community, while still enjoying all of the conveniences of the city, within walking, cycling or driving distance. Just steps to heritage/historical landmarks, walking woodland & waterfront trails, public waterfront docks, Marina, Niagara Boating Club, superior golf courses, Welland River, Niagara River, large parks, schools, arena, sports fields, Chippawa Lions community park, wineries, restaurants, grocery stores, hwy access in minutes to QEW, bridge to USA and Niagara Falls. Book your appointment to view this beautiful home. Looking for a home that exudes quality, community, a sense of belonging...this home in Chippawa is an unparalleled opportunity. Schedule a showing today, call LA direct 289-213-7270 (id:55499)
RE/MAX Garden City Realty Inc
317 Parkdale Avenue S
Hamilton (Glenview), Ontario
Convenient Family Home. Dining Room Can Be Easily Converted To 3rd Main Floor Bedroom. One Minute To Red Hill Parkway. Includes Fridge, Stove And Laundry. Tenant Pays Own Utilities. Tenant To Submit Application Form, References, Credit Report, Proof Of Income/Employment Letter Before Showing. Tenanted, please allow 24 hour notice for showing. Separated Entrance To Basement. (id:55499)
Jdl Realty Inc.
1087 Whitefield Drive
Peterborough West (Central), Ontario
Excellent location on a quiet low traffic Westend street in a lovely neighbourhood with 3 large parks and a playground just steps away. Super close to the Peterborough Regional Health Care Centre, Kinsmen Arena & the Kawartha Golf & Country Club! Very bright raised bungalow with 2+2 large bedrooms, 4pc bath on the main level & a 3pc downstairs. Convenient walkout from the kitchen to the deck & backyard. Large pie shaped property (almost 1/4 acre), so much potential here to make it your own with a some updates and finishing touches. New gas furnace/central air/ductwork & HWT being installed, metal roof already done! Quick closing available, see the full Virtual Tour, Floor Plans, Photo Gallery & Mapping under the multimedia link. (id:55499)
RE/MAX Rouge River Realty Ltd. Brokerage
423 George Ryan Avenue
Oakville (Jm Joshua Meadows), Ontario
Stunning Luxurious 3+1 Semi-Detached House In Highly Demanded Oakville Location. Preferred Layout. Beautiful Backyard. $$$ Spent On Upgrades. 3 Bdrm+ Family Room With Gas Fireplace Upstairs (Can Be Used As 4th Bedroom). Smooth 9' Ceiling On Mail Floor. Master Bdrm With Walk-In Closet & En-Suite. Stainless Steel Appliances, Fridge, Stove, Built-In Dishwasher, Washer, Dryer, All Electrical Light Fixtures, Gas Fireplace. Walk To School, Shoppers, Parks And Much More. Easy Access To Hwys Qew, 401/3/7 And Go Transit. Tenants Pay All The Utilities And Hot Water Tank Rental. (id:55499)
RE/MAX Imperial Realty Inc.
2 Peggy Anne Cove Basement
Brampton (Northgate), Ontario
Renovated Walkout basement, walk out to nice backyard, Newly stove, Laundry washer and dryer, Laminate thoroughly, Steps to Professor's Lake, Near Park, Hospital. (id:55499)
Ipro Realty Ltd.
29 Gilbert Avenue
Toronto (Corso Italia-Davenport), Ontario
Bright, spacious, and fully turn-key! This beautifully updated 3-bedroom, 3-bath detached home combines modern finishes with exceptional style. The renovated kitchen features stainless steel appliances, a large island ideal for cooking and entertaining, and soaring ceilings that create a light, airy vibe. Pot lights throughout the main floor add a sleek, modern finish. The primary bedroom includes a private balcony for your own peaceful escape. A finished basement offers a versatile space with an additional room or office, full bath, rec area, and ample storage perfect for guests, working from home, or extra living space. Additional highlights include main-floor laundry, a newer roof and extra deep lot with a rare detached 2-car garage off the lane (laneway house potential)with extra storage space. Located just steps from St. Clair West with restaurants, shops, and TTC at your doorstep. This is city living at its best! (id:55499)
Property.ca Inc.
14 Seabrook Place
Brampton (Credit Valley), Ontario
A Rare Masterpiece in Credit Valley Elegance Meets Timeless Heritage .Experience the extraordinary in this one-of-a-kind, professionally custom built heritage home inspired by Revival Gothic and Italianate architecture. Nestled in a quiet cul-de-sac in Bramptons prestigious Credit Valley, this stately residence overlooks a serene pond and offers approximately 6,500 sq ft of luxurious living space, including a fully finished lower level with a separate entrance.From the moment you arrive, you'll be captivated by the meticulous attention to detail and exquisite craftsmanship throughout. The main level boasts soaring ceilings, custom-built closets crafted from the finest materials, and a gourmet chefs kitchen featuring Caesarstone countertops, a large center island, built-in stainless steel appliances, and a walkout to a beautifully landscaped patio.This home offers 4+3 spacious bedrooms and 7 luxurious bathrooms, including a breathtaking primary suite with vaulted ceilings, a walk-in closet, minibar, private balcony, and a spa-like 6-piece ensuite. Upstairs, a second laundry room adds to the convenience and thoughtful design.The 2,500 sq ft finished basement is an entertainers dream, complete with a recreation area, wet bar, wine room, a second laundry, and three additional bedrooms, two with private ensuites ideal for extended family or guests .Step outside into your private backyard oasis, featuring professionally landscaped stonework, an outdoor gazebo, built-in cooking station, and picturesque views perfect for entertaining or peaceful retreat.This elegant and home is truly a rare opportunitya fusion of timeless design, modern luxury, and unparalleled location. Dont miss your chance to own this architectural gem in one of Bramptons most sought-after communities. (id:55499)
Sutton Group - Summit Realty Inc.
1608 - 225 Sherway Gardens Road
Toronto (Islington-City Centre West), Ontario
Welcome to 'The Gracilis Suite,' a fabulous and conveniently situated 2 beds, 2 baths residence offering unobstructed breathtaking southwest lake views. Nestled just across Sherway Gardens Mall, this 847 sq ft suite offers a practical and rarely offered split bedroom floor-plan that comes with an underground parking spot and a storage locker. This open-concept layout features upgraded kitchen cabinets, ceramic backsplash, sleek black appliances and a large breakfast bar that overlooks the spacious living space, with lots of natural light from the floor-to-ceiling windows, complete with hardwood floors and recently painted throughout in neutral tones. The combined living/dining room is the perfect size to entertain with more than enough space for those family gatherings and holiday dinner parties. Enjoy the gorgeous sunset at the end of a long day on the spacious balcony overlooking the serene Etobicoke Creek and green space. The primary bedroom that is large enough for a king-sized bed has newer plush-carpeting that was recently installed in 2023, a 4-piece ensuite and a large double-door walk-in closet and large window. The second bedroom offers ample space and storage with the wall-to-wall mirrored closet and also has a large window. This unit includes another 4-piece bathroom, along with ensuite laundry. Located just steps away from Sherway Gardens, Transit & Highways QEW & 427, this property provides easy access to amenities like shopping, restaurants, schools, & parks, ensuring an excellent lifestyle experience! *Photos are virtually staged. (id:55499)
Century 21 Fine Living Realty Inc.
610 - 8 Maison Parc Court
Vaughan (Lakeview Estates), Ontario
*An Amazing Property* Don't Miss Out On This Great Opportunity For Investors Or To Live In Yourself! A Spectacular N/E Exposure Unit In Luxurious 'chateau Parc' Condos. Short Dista. To York Uni-Schulich School Of Business & Seneca & York. Walking Distance To All Amenities.Steps Away From Ttc & Yrt. Minutes To Hwy 401,400 & 407.Great For Students,Young Professionals Or Seniors! Private View From Walk Out Balcony Overlooking Ravine.9 Ft High Ceiling,Hardwood (id:55499)
Master's Trust Realty Inc.
2139 Hallandale Street
Oshawa (Kedron), Ontario
Brand New Luxurious & Modern 4Bdrm Detached Custom Home on a private 30.02x104.92ft Lot &Separate Entrance Basement in the prestigious Kedron area of Oshawa! Soaring 12FT Ceiling Heights & Gas Fireplace for added luxury, Fantastic Open Concept Layout feels larger than life. Approx 2,200sqfeet above grade + a finished Basement Area & private entrance (Income Potential). Modern Chef's Eat-In Kitchen, Spa Style His & Hers Master Ensuite Bath w/ Soaker Tub for some R&R. Fantastic Family Friendly New Neighbourhood surrounded by Ravines & Shopping Amenities within minutes. This is your perfect home. (id:55499)
Homelife Frontier Realty Inc.
Up05 - 28 Byng Avenue
Toronto (Willowdale East), Ontario
Bright and spacious 2-bedroom, 2-bathroom south-facing upper penthouse unit in the heart of Yonge & Finch. Filled with natural sunlight throughout the day, comfortable layout, perfect for urban living. Parking and locker included, plus visitor parking. Just steps to Finch Subway Station, GO and YRT buses, and surrounded by restaurants, shops, parks, and more. All utilities are included in the rental price enjoy worry-free living in a prime North York location. (id:55499)
Dream Home Realty Inc.
711 - 115 Mcmahon Drive
Toronto (Bayview Village), Ontario
Great Location To 401/404.! Sw Corner Unit Over L/K Cn Tower. Sun Spoiled, Oversized Great Rm, Hottest Area In North York. You Have It All - Restaurants, Grsy Stores, Sbw Station, Ny General Hospital, Ikea, And Community Center Of Walking Distance. 3 Brms+2 Bathms. Spacious 1118 Sf + Huge 245 Sf Balcony. Best Choice In Town. Basketball/Tennis Courts, Bbq Area & Gym, Pool. 5 Minutes Drive To Bayview Village. (id:55499)
Prompton Real Estate Services Corp.
11 Birchwood Circle
St. Catharines (Glendale/glenridge), Ontario
Great curb appeal on thhis quaint 3 bedroom brick sidesplit with garage in the south end of St. Catharines on a quiet cul-de-sac. This pie shaped lot has a very large backyard with the potential of having an inground pool built or a detached out building constructed. Double wide driveway allows for plenty of parking. This single family residence has the room to add a bedroom in the basement since there is a rough in for another bathroom. Close to the best elementary and high schools in the city. Also a two minute walk to Pen Centre shopping centre, restaurants and groceries. (id:55499)
Boldt Realty Inc.
7 Rochelle Crescent
Fort Erie (Ridgeway), Ontario
Welcome to 7 Rochelle Crescent! This stunning and well cared for home is the one you have been waiting for and is an absolute must see! Featuring 1+2 bedrooms, 2.5 bathrooms, open concept main floor layout, gorgeous updated custom kitchen with loads of cupboard space, granite counter tops, island, massive primary suite with 4pc. private bathroom and wall to wall custom cabinetry. The lower level features a bright and spacious recroom with gas fireplace, 2 generous sized bedrooms, 3pc. bathroom and plenty of storage space. Bonus 2 tier deck with newer gazebo located off the kitchen and perfect for those who love to entertain! All of this situated on picturesque 75ft. x 103 ft. corner lot backing on to green space, and minutes from downtown Ridgeway, 2 public beaches, friendship trail, local shops, restaurants, and so much more. (id:55499)
The Agency
99 Jewel House Lane
Barrie, Ontario
Welcome to this stunning Grandview Homes-built residence, nestled in one of South Barrie’s most desirable neighborhoods. Backed by a serene, private forested area, this exceptional home offers the perfect blend of luxury, privacy, and tranquility. Step inside to discover a chef’s dream kitchen featuring quartz countertops, an oversized island, abundant cabinetry, stainless steel appliances, under-cabinet lighting, and pot lights throughout. The adjacent family room invites relaxation with a cozy gas fireplace and custom built-in shelving, while the open-concept living and dining areas set the stage for elegant entertaining. A convenient mudroom with inside entry to the garage offers practical everyday function—perfect for busy families and seamless organization. Walk out from the kitchen to your backyard oasis—a spacious deck overlooking lush greenery, a relaxing hot tub, garden shed, and full fencing for total privacy. Hardwood flooring flows throughout the main level, upper hallway, and staircase, highlighted by rich wood railings. Upstairs, retreat to the luxurious primary suite, complete with a large walk-in closet and spa-inspired ensuite boasting a glass-enclosed shower, stand-alone soaker tub, and double vanity. Three additional generously sized bedrooms with soft carpeting offer comfort for family or guests, while the second-floor laundry room adds everyday convenience. The expansive lower level is a blank canvas ready for your personal touch—perfect for a home theatre, gym, or additional living space. Ideally located near top-rated schools, scenic parks, Wilkins Beach, nature trails, shopping, and with easy access to Highways 11 and 400, this home delivers unparalleled comfort, style, and convenience. (id:55499)
Century 21 B.j. Roth Realty Ltd. Brokerage
15 Buerkle Court
Kitchener, Ontario
Welcome to Your Family's Next Chapter in Desirable Doon Village! Located on a quiet court in one of Kitchener's most sought-after neighbourhoods, this spacious 2-storey brick home offers over 3,000 sq ft of above-grade living space, plus a fully finished 1,400 sq ft lower level, perfect for large or multi-generational families.The main floor features 9-foot ceilings, a generous dining room, separate living and family rooms, and a cozy gas fireplace. The open-concept kitchen opens to a beautifully landscaped, fully fenced backyard designed for effortless outdoor living. Enjoy summer days by the saltwater in-ground pool, host gatherings on the expansive patio, and take advantage of the natural gas BBQ hookup, sprinkler system, and a handy storage shed. Upstairs, the home offers four spacious bedrooms. The primary suite includes a walk-in closet and a 5 piece ensuite. Two bedrooms share a convenient Jack-and-Jill bathroom, while a fourth bedroom features its own ensuite and walk-in closet. Additional storage is plentiful with two oversized linen closets.The finished lower level adds versatile living space with a large rec room, an additional bedroom, and a full bathroom, ideal for guests, teens, or extended family.A newly installed electric heat pump with natural gas override provides efficient, year-round heating and cooling for the home (2024), complemented by a durable metal roof for long-term peace of mind. Situated near top-rated schools, Conestoga College, the 401, and scenic Grand River trails, this turn-key property combines space, comfort, and location. (id:55499)
RE/MAX Escarpment Realty Inc.
151 - 3150 Erin Centre Boulevard
Mississauga (Churchill Meadows), Ontario
Beautifully Updated, Bright, Best Located End Unit Townhome In Churchill Meadows Community.Surrounded By Green Space Including Exclusive Yard Leading To Playground. Renovated Kitchen, Bathrooms And Flooring With Nice Calming Neutral Colors Throughout. Large Primary Bedroom With 4 pc Ensuite, Spacious Second Bedroom With Closet Organizers and Space for Office, Upgraded Window Coverings ('21), Heat Pump ('24), WiFi Garage Door Opener ('24). Condo Corp has also replaced New Sliding Patio Door ('23), New Driveway Asphalt ('24). Basement Is Partially Finished With Bathroom Rough-In, Framing & Drywall Completed And Ready For Your Personally Preferred Finishes.<5 Min Walk To JK-5 And Middle Schools. Near Shopping Mall, Community Centre, Hospital And Highways. Low Maintenance Fees. (id:55499)
Sutton Group - Summit Realty Inc.
1904 - 510 Curran Place
Mississauga (City Centre), Ontario
Stunning View 2 Bedrooms & 2 Full Bathrooms In Downtown Mississauga. Floor to Ceiling Windows provide Beautiful lakeview. Walking StepsTo Square One, City Hall, Celebration Square, Public Transit and Etc. One Parking And One Locker Included. (id:55499)
Bay Street Group Inc.
153 Sixteen Mile Drive
Oakville (Go Glenorchy), Ontario
Worried about economic uncertainties? Rest easy with this brand-new, professionally finished, separate entrance legal basement home! Crafted by Mattamy Homes, this thoughtfully designed residence offers both style and functionality. Step inside to discover freshly painted interiors and elegant hardwood flooring throughout. The gourmet kitchen is a chef's dream, featuring quartz countertops, modern stainless steel appliances, and a brand new gas line range. The main floor boasts soaring 9-foot ceilings and a versatile office space that can easily convert into an additional bedroom. A brand-new skylight floods the upper level with natural sunlight, highlighting four spacious bedrooms and 3 washrooms all with newly updated countertops! Downstairs, the legally finished 3-bedroom basement, complete with its own private separate entrance, is move-in ready. It offers a full kitchen, in-suite laundry, brand-new appliances, a full washroom and comfortable living space, making it ideal for rental income or for multi-generational living. Professionally finished backyard with gazebo. Located in the prestigious Oakville Preserve community, this home is surrounded by top-ranking schools, scenic parks and trails, shopping, dining, and convenient access to highways and public transit. (id:55499)
RE/MAX Aboutowne Realty Corp.
7038 Guelph Line
Milton, Ontario
Discover the breathtaking Steeple Hill Estate, nestled on 3.3 acres with panoramic views of Mount Nemo and view of Toronto. This extraordinary property features a fully fenced yard adorned with apple, pear, cherry, and plum trees. Enjoy outdoor living at its finest with a spacious inground heated pool and a stylish cabana. The expansive 6-car heated garage, complete with a loft, offers an ideal space for a studio or additional living quarters. Inside, the sunken main floor family room, highlighted by a cozy fireplace, seamlessly connects to a large solarium, creating a bright and inviting atmosphere. The state-of-the-art kitchen is a culinary dream, boasting a generous center island, two Wolf ovens, a garburator, and a pasta arm. The master suite is a standout feature, showcasing an open loft design with skylights, a luxurious ensuite bathroom, and a spacious walk-in closet. The professionally finished lower level includes a large recreation room, a billiard room with a washed oak wet bar, an additional bedroom, a second sunken family room, a 3-piece bath, and a separate laundry area. Conveniently located near the renowned Kelso Park, beach, and boating at Rattlesnake Point, this exceptional estate offers a truly unique and idyllic retreat. **EXTRAS** New roof with shingles installed 2019, windows 2019,Doors 2021, Furnaces X2, AC X2,Grage Doors 2022 (id:55499)
Luxe Home Town Realty Inc.
5 Kelsey Crescent
Barrie (Ardagh), Ontario
Immaculate ,Sun Filled Family 2210 Sqft Home in NUMBER ONE SOUTH BARRIE ARDAGH COMMUNITY Offering Comfort & Desirable Features! Spectacular 4 Bedroom, 3 Bathroom. Home is Nestled On Long Well Maintained Driveway for 4 Cars, Good Size Backyard Ideal for Relaxation & Outdoor Activities.2 Car Garage W/Entry to House. Perfectly Functional Layout W/Spacious Principal Rooms, Smooth Ceilings, Hardwood Floors on the First Floor & In the Prime Bedroom, Cozy Family Room w/Gas Fireplace, Dream Kitchen w/Upgraded S/S Appliances, Backsplash & Spacious Breakfast Area with Walk Out to Backyard. Main Floor Laundry! Partially Finished Basement w/Rough In, Cold Room, Central Vacuum. Nestled in Quiet Crescent, Surrounded By Family-Friendly Neighbourhood. Located Close to Top-Rated Schools, Parks, Walking & Hiking Trails(Ardagh Bluffs), Public Transit, Highway 400, Shops, Restaurants, 15 Min Drive to Simcoe Lake & Downtown of Barrie. Home Combines Elegance, Comfort. ***ROOF is 2 YEARS NEW,** DRIVEWAY 6 YEARS NEW LOOKS SUPER ,***SMOOTH CEILINGS ALL OVER THE ENTIRE PROPERTY. ****TASTEFULLY PAINTED IN NEUTRAL COLORS! *********Functionality, Making It Perfect for All Families!********* (id:55499)
RE/MAX Experts
60 Balsam Street
Tiny, Ontario
Welcome to 60 Balsam St., where sophisticated waterfront living meets stunning views of Georgian Bay. This custom-built home, located in the serene Woodland Beach community, offers 3 bedrooms and 3 bathrooms, along with over 3,000 square feet of beautifully finished living space. The kitchen is equipped with ample cabinetry and counter space, perfect for cooking and hosting guests. The open-concept living area is filled with natural light, showcasing the breathtaking panoramic views of the bay. Enjoy magnificent sunsets from the expansive deck or the three-season sunroom. The primary suite features water views, an ensuite bathroom, and a spacious walk-in closet. Additional highlights include a large two-car garage and several updates, including hardwood flooring throughout, fresh paint, new carpeting, and a new furnace. This extraordinary waterfront sanctuary is truly a slice of paradise! (id:55499)
Century 21 B.j. Roth Realty Ltd.
138 45th Street N
Wasaga Beach, Ontario
Nestled in the heart of vibrant Wasaga Beach, this 1400-square-foot gem offers an idyllic coastal lifestyle with endless possibilities. Boasting close proximity to the sun-kissed shores, this residence is a dream come true for beach enthusiasts and investors alike. Step inside to discover a spacious layout that welcomes you with warmth and tranquility. With ample natural light streaming through the windows, the living spaces exude a sense of airy sophistication, perfect for both relaxation and entertainment. One of the most enticing features of this property is its potential to be transformed into two separate units, offering versatility and flexibility for homeowners or savvy investors seeking rental income opportunities. Outside, the allure of coastal living awaits, with pristine beaches just moments away, inviting you to indulge in leisurely strolls along the shoreline or soak up the sun while enjoying panoramic ocean views. Whether you're yearning for a serene seaside retreat or exploring the possibilities of investment, this home promises an unparalleled lifestyle in a coveted beachside location. Don't miss the chance to make this coastal haven your own! (id:55499)
Keller Williams Experience Realty
909 - 6 David Eyer Road
Richmond Hill, Ontario
Elgin East Building with concierge serivce. Corner unit ideal for those who enjoy bright living space. 2 bed + den, with terrace and balcony, 1 parking, 1 locker. Primary bedroom has private terrace and gas line for bbq. Available June 1, 2025. 1 year lease min. Residents will enjoy building amenities: gym, yoga studio, recreational room, piano room, communal outdoor space w BBQ, theatre room, business room. No pets. Tenants to provide full credit report (landlord may opt to get their own and verify), gov't issued I.D., employment letter, current pay stubs, rental report, video interview request. (id:55499)
Sotheby's International Realty Canada
69 The Queensway Avenue N
Georgina (Keswick North), Ontario
Welcome to 69 The Queensway North, Keswick, a delightful home that offers a country feel while conveniently remaining close to town. The entryway offers ample closet storage and leads either to the inviting living room or to the hallway towards the kitchen. The kitchen features cork flooring and a window above the sink, providing a serene view of the backyard. Conveniently located off the kitchen is a 2-piece bathroom and a walkout to the backyard. Step outside to find a large yard, ideal for relaxation and entertaining. The above-ground pool and covered hot tub (sold as is) offer the potential of future family fun. The welcoming living room boasts hardwood floors and a large window that overlooks the front yard, flowing seamlessly into the dining room with a window that looks out to the rear. Upstairs, you'll find three bedrooms, each bedroom features a closet for convenient storage, complemented by hardwood floors and an abundance of natural light. The 4-piece bathroom and linen closet complete this level.The basement adds even more living space with an additional bedroom featuring built-in cabinets, a cozy recreation room with a charming stone fireplace and rustic barn board accents. Located near schools, Georgina Mall and scenic parks, this home offers the perfect combination of functionality, and convenience. (id:55499)
RE/MAX All-Stars Realty Inc.
172 Tower Hill Road
Richmond Hill (Jefferson), Ontario
Beautiful model house In the desirable Jefferson community. Amazing ravine lot with wonderful layout . 4 bedrooms with 3 bath. Double door entry, around 3000Sf* 9Ft ceilings on main floor. Clear view of ravine from primary bedroom and living room. Marble countertop ,S/S Appl. backsplash, Island.new hardwood floor.Huge primary bedroom,. direct access to double garage. Large windows and sun filled. This home Is just minutes from top-rated schools, parks, golf courses, shopping centers, restaurants, and convenient transit options, making everyday living effortless & combining sophistication, convenience, & natural beauty. (id:55499)
Ipro Realty Ltd.
16 North Bonnington Avenue
Toronto (Clairlea-Birchmount), Ontario
Get into the desirable Claire-Birchmount area. Fantastic opportunity for Investors, Builders, and Handy People. A perfect Condo Alternative. The possibilities are endless! This deep lot, with a vast open yard, is situated on a beautiful tree lined street and presents boundless opportunities to renovate and create your dream indoor and outdoor space. Great potential for Basement Suite with Separate Entrance from the back. The two bedrooms on the upper floor have had the dividing wall removed to create a larger space, but separate entry doors have been maintained, making a return to the original plan extremely easy to do should the new Home Owner wish to do so. Woodrow, Dunlop, and Danforth Gardens Parks are all within a 7 minute walk. Scarborough Go is only a 15 minute walk away, and it's only a ten minute drive to The Scarborough Bluffs! We have had Laneway Housing Advisors perform an assessment for us. They have indicated it should qualify for an approximately 1291 Square Foot Garden Suite should a new owner wish to explore this possibility.This is an opportunity you don't want to miss! Watch the Multimedia Tour and book an appointment to view today! (id:55499)
Sutton Group-Associates Realty Inc.
1193 Corsica Avenue
Oshawa (Eastdale), Ontario
This charming, Cozy, Corner 3+1 bedroom and 3 full bathroom home built on a huge 55 X 115 lot, comes with a fully finished basement and is ready to welcome its new owners. This versatile home offers modern upgrades, ample parking for 5 cars, and an expansive backyard, perfect for families, down-sizers, or investors. Step inside to discover a bright, carpet-free interior featuring hardwood flooring throughout and recently renovated bathroom. The updated kitchen is clean and modern, comes with stainless steel appliances and a gas stove. The lower level provides added flexibility with a cozy second living space, a full size bedroom, fire place and a 3 piece bathroom with Jacuzzi tub. Outdoor space has a garden shed and backyard gazebo which comes with 9 piece dining and 4 piece conversation set with it. Incredible location - Walking distance to Schools, shops, restaurants, transit and easy commute to 401 and 407. Square ft taken from MPAC. Motivated seller... (id:55499)
Housesigma Inc.
1107 - 75 Canterbury Place
Toronto (Willowdale West), Ontario
Beautiful Luxury New Condo By Award Winning Builder Diamante, Located In The Heart Of North York. Very Bright Unobstructed View, Wood Floor Throughout, High Quality Appliances Including Integrated Fridge. Ttc, Subway, Restaurants, Shopping, Library, Banks, Schools, Entertainment At Your Door Step. The Tenant Can Leave or Stay. (id:55499)
Right At Home Realty

