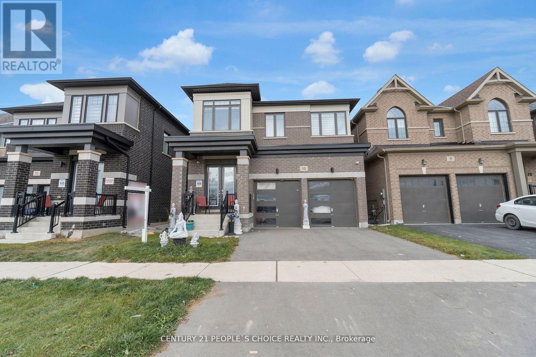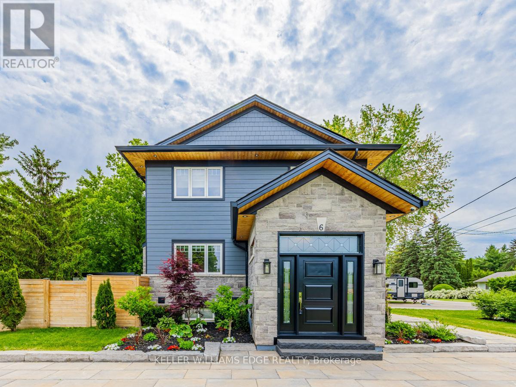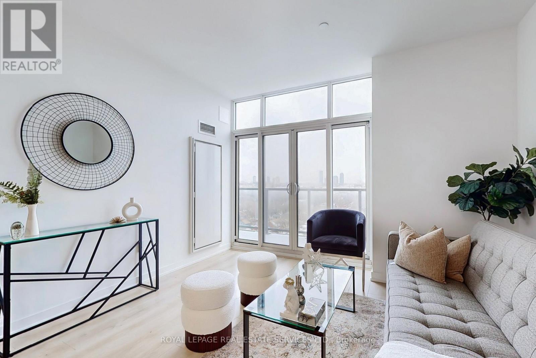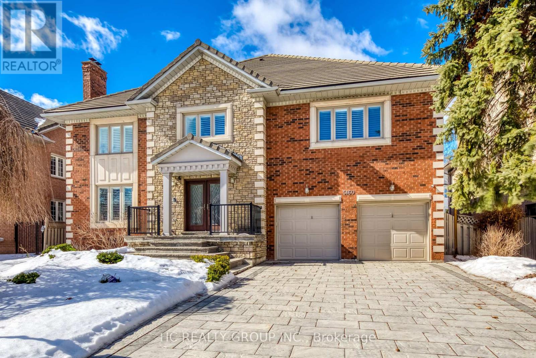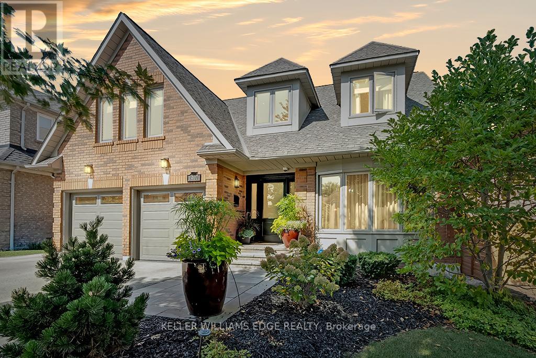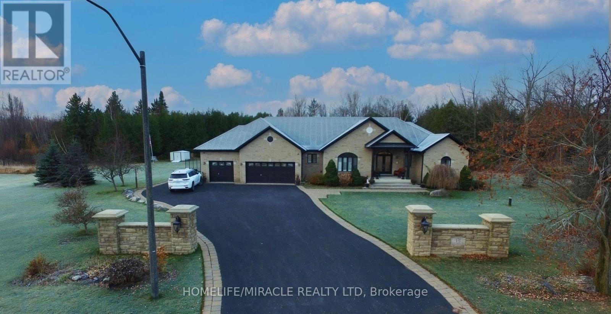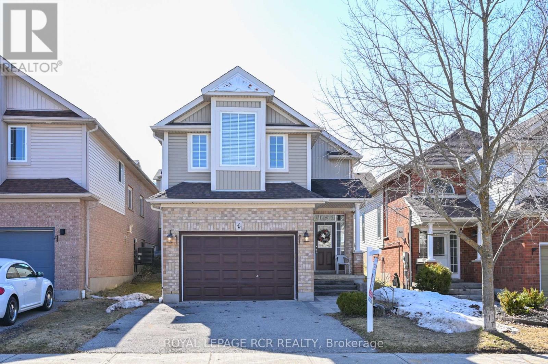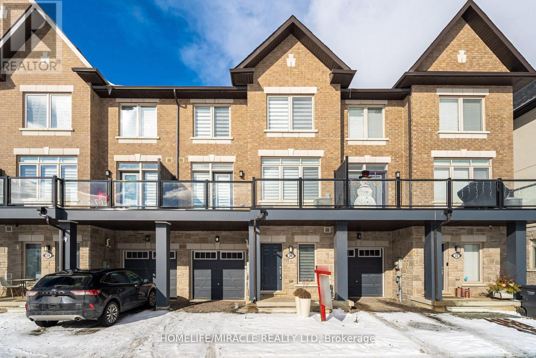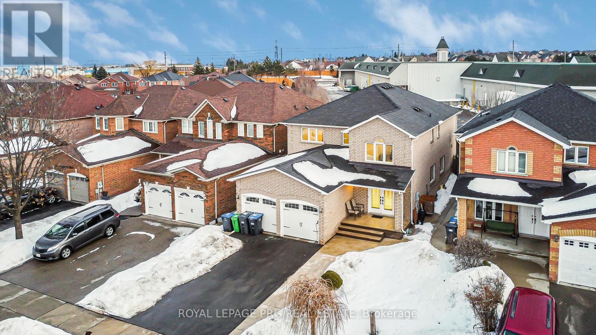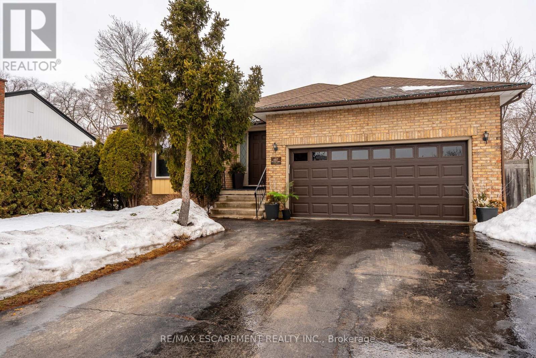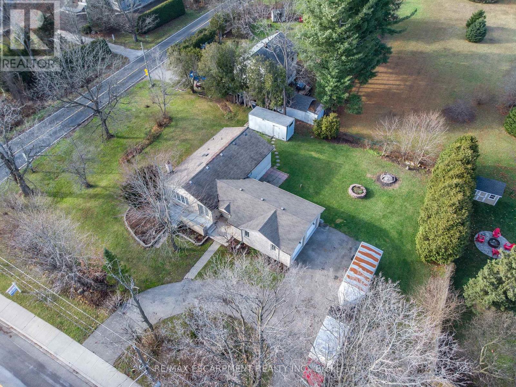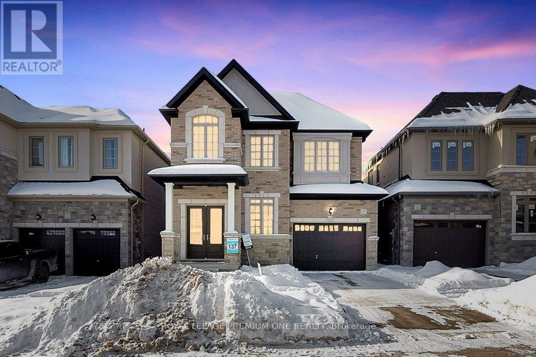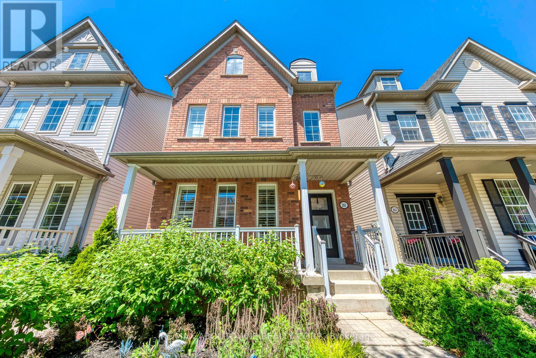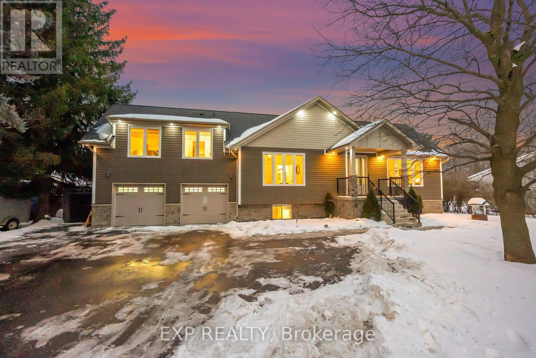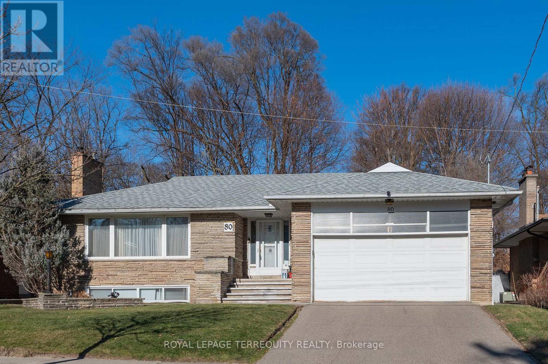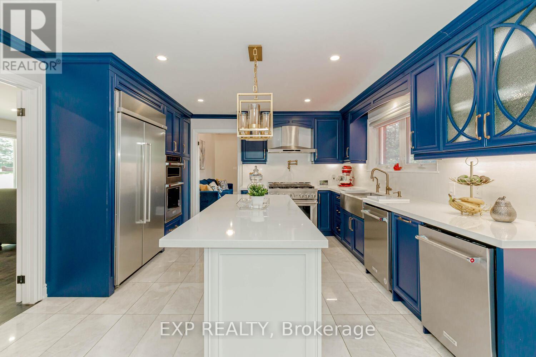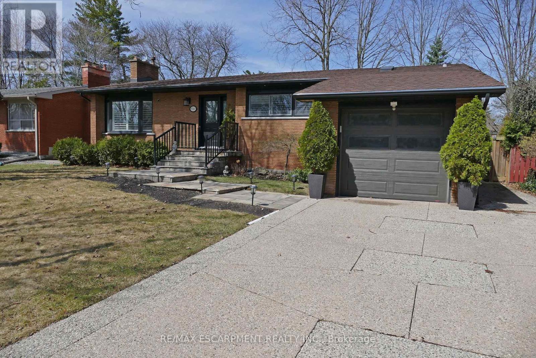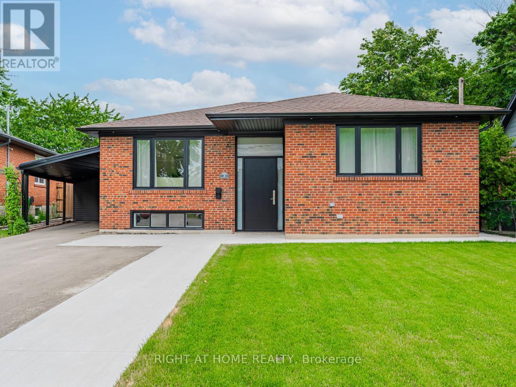10 Tweedhill Avenue
Caledon, Ontario
Welcome to 10 Tweedhill Ave 5 Bedrooms detached home comes with 4 washrooms built by Yorkwood Homes Spruce Model Elevation C 2885 Sq/F as per builder floor plan.** This Home Features Over 100K In Upgrades From Builder**. 10Ft Ceiling On Main Floor, 9Ft On The 2nd, 8Ft Doors, Den On Main Floor, Double door entry, double car garage, entry to the house from garage, porcelain tiles in foyer, backsplash in kitchen, breakfast bar, unspoiled basement waiting for your imagination, second floor laundry for your convenience, Oak Staircase Along With Upgraded Rail Handle & Iron Pickets, Quartz Countertops, 5'' Hardwood floor Throughout the house***. No Homes Being Built In Front Along With A Development Of A Soccer Field, 2 Basketball Courts, Cricket Field & A School. **EXTRAS** 2 Stainless steels fridges, Gas stove,B/I Dishwasher, Washer, Dryer, Cac, 2 Gdo, all window coverings, all elf's. (id:55499)
Century 21 People's Choice Realty Inc.
6 Credit Street
Halton Hills (Glen Williams), Ontario
Discover this stunning custom-built 2-story home (2019) offering 2,680 sq. ft. of beautifullydesigned living space in the highly sought-after Hamlet of Glen Williams, Georgetown.Featuring an open-concept layout, the main floor boasts 9 ft ceilings, hardwood flooring, a gasfireplace, pot lights, and a powder room with superior upgrades. The custom kitchen isequipped with porcelain countertops, a large island, built-ins, and stainless steel appliances,making it both functional and stylish. A walkout leads to a finished deck and stoned patio,perfect for outdoor entertaining. The second floor features four spacious bedrooms, each withbuilt-in organizers and blackout blinds, along with a convenient second-floor laundry room, aluxurious 5-piece ensuite in the primary suite, and an additional 3-piece bath. Nestled in aprime location, this home offers both elegance and modern convenience. Don't miss thisincredible opportunity. (id:55499)
Keller Williams Edge Realty
Ph4 - 1195 The Queensway Avenue
Toronto (Islington-City Centre West), Ontario
This 2-bedroom, 2-bathroom condo offers 723 sq. ft. of thoughtfully designed interior space with a northeast exposure, filling the home with natural light. The open-concept layout features a modern kitchen with high-quality appliances and ample storage, while the living room separates the two bedrooms, providing enhanced privacy. The primary bedroom includes a 3-piece ensuite a large closet, while the second bedroom features a glass sliding door and closet for added flexibility. Enjoy a 93 sq. ft. east-facing balcony, perfect for relaxing with peaceful views. Additional conveniences include in-unit laundry and secure parking. Located just minutes from the Gardiner Expressway & Highway 427, with TTC access at your doorstep, commuting is effortless. Steps from Sherway Gardens Mall, top restaurants, parks, and schools, this condo is an excellent choice for modern living on The Queensway. **EXTRAS** Amenities: an outdoor rooftop terrace, a private event space with a kitchen and fireplace, a library/study with terrace access, and a fully equipped gym featuring the latest high-end training equipment (id:55499)
Royal LePage Real Estate Services Ltd.
5160 Montclair Drive
Mississauga (Central Erin Mills), Ontario
Don't Miss Out On This Stunning Executive Home offers 5571 sq.ft. of Above-grade Living Space(MPAC). Located in One Of the Most Sought-after Neighborhoods in Mississauga.With 5 Spacious Bedrooms and 5 Bathrooms, Ample Room for Family and Entertainment. Large Bright Windows Throughout the Home Flood the Space with Natural Light. Beautifully finished Kitchen features Granite Countertops, Top-of-the-line appliances, Custom cabinetry, and a Large island, a True Piece of Art. The Private Backyard features a sparkling in-ground pool, perfect for summer relaxation and entertaining. Enjoy the convenience of a 3-Car Tandem Garage and a Quiet Street Location, Minutes from Shopping, Top-rated schools, Parks, Hwys and All amenities. This Home Perfectly Balances Privacy and Practicality. A Must See! You Will Fall In Love With This Home! (id:55499)
Hc Realty Group Inc.
70 - 2165 Itabashi Way
Burlington (Tansley), Ontario
Discover this beautifully maintained home in the sought-after Villages of Brantwell! The eat-in kitchen opens to a good-sized family room with vaulted ceilings and a cozy fireplace, leading to a private patio. Featuring a main floor primary bedroom with a renovated custom ensuite, this home offers convenient one-level living with extra space to enjoy. The main floor laundry and additional bedroom/den, add to the convenience of this home. Wander upstairs to the large loft, perfect for entertaining the grandkids! A third bedroom and full bathroom complete this level. With parking for four cars (two in garage, two on driveway), this home has all that you need! Enjoy the accessibility of a vibrant community clubhouse with activities, all just minutes away from shopping, dining, highways, golf and more! RSA. (id:55499)
RE/MAX Escarpment Realty Inc.
1407 Bayshire Drive
Oakville (Jc Joshua Creek), Ontario
Welcome to your dream home, nestled on a premium 147' deep ravine lot in the desirable Joshua Creek neighbourhood. This stunning residence offers nearly 4,000 square feet of meticulously finished living space, designed with the perfect blend of elegance and modern comfort.This move-in-ready home is a perfect choice for refined living and is located within the highly sought-after Joshua Creek PS/Iroquois Ridge School boundaries. The property boasts a rare, private backyard oasis featuring mature landscaping, a heated saltwater pool, and beautiful views of adjacent greenspace and walking trails.Step into the heart of the homea custom gourmet kitchen outfitted with premium Wolf and Miele built-in appliances, sleek quartz countertops, and a spacious layout ideal for both cooking and entertaining. The main floor exudes warmth, with inviting living and dining spaces and a cozy family room centered around a charming wood-burning fireplace.Upstairs, you'll find four generous bedrooms and two fully renovated bathrooms (2021), each designed with luxury finishes and heated floors for added comfort. The fully finished lower level offers a walkout to the backyard, radiant heated floors, an additional full bathroom, a stylish wet bar with quartz countertops, and versatile spaces perfect for an office or recreation room.The home is fully equipped with smart home automation, in-ceiling speakers, and garage upgrades like epoxy flooring and high ceilings, making it as functional as it is beautiful. The backyard is your private retreatcomplete with a heated saltwater pool, automated irrigation, and landscape lighting, all while backing onto greenspace for total tranquility.With its fantastic Oakville location close to top-rated schools and easy access to nearby amenities, this property is truly a must-see. (id:55499)
Keller Williams Edge Realty
15 Rolling Meadow Drive
Caledon, Ontario
Welcome To 15 Rolling Meadow Dr. This Spectacular Custom Multigenerational Home Is Set On Picturesque 3.74 Acres Of Gorgeous Treed Privacy. spacious awesome floor plan with abundant living space. Open concept main floor design with vaulted ceilings, crown moulding, professionally decorated, court location, 3 car Garage, high ceiling. **EXTRAS** All Appliances, Window Covering, GDO, Hot Tub (id:55499)
Homelife/miracle Realty Ltd
26 Benjamin Crescent
Orangeville, Ontario
Welcome to 26 Benjamin Crescent, a stunning detached home nestled in a fantastic family-friendly neighbourhood! This residence boasts an inviting open-concept main floor, featuring two spacious bedrooms that conveniently share a well-appointed four-piece bathroom. The impressive primary bedroom, designed in a charming bungaloft style, is a true retreat with its generous size, luxurious four-piece ensuite, walk-in closet, and soaring cathedral ceiling. The finished basement offers a perfect space for entertaining, complete with a fourth bedroom and an additional three-piece bathroom, ideal for those fun gatherings with family and friends. You'll also appreciate the direct access to the 1.5 car garage from the laundry room, adding to the home's practicality. Commuters will love the prime location, just one minute from the Orangeville By-Pass and Highway #9, and only five minutes to Highway #10. Living in the West End of Orangeville offers wonderful perks, including a state-of-the-art waterpark right at the end of the street! Enjoy the convenience of being within walking distance to schools, the Alder Recreation Centre, the library, grocery stores, baseball and soccer parks, and a variety of restaurants. Don't miss out on this exceptional gem! See "Additional Photos" for Video Tour!! (id:55499)
Royal LePage Rcr Realty
30 Waterville Way
Caledon, Ontario
Beautiful 3 bed & 3 bath town-home in the highly Sought after Southfields Village neighborhood in Caledon. Close to Brampton Border on Mayfield Rd & Kennedy Rd. Bright & Spacious Main Level boasts open-concept floor plan, 9 feet Ceiling & hardwood flooring with matching Oak Stairs. Beautiful kitchen includes S/S appliances, plenty of cabinet space & Breakfast bar. Light filled primary bedroom offers Ensuite. Steps away from Caledon Community Centre, Library, South fields village Public School(K1-Gr8), parks, Trails, café & much more. Close to Hwy 410 & all the other amenities like Public Transit, Grocery, Restaurants, Library, School, Community Centre and many more to list. (id:55499)
Homelife/miracle Realty Ltd
226 Mountainberry Road
Brampton (Sandringham-Wellington), Ontario
Located in the heart of Brampton at 226 Mountainberry Road, this fully renovated detached home offers luxury, convenience, and modern design. With over $250K in renovations in the past year, this stunning property features 4 spacious bedrooms on the second floor and 3 additional bedrooms in the basement, making it perfect for large families or investment potential. The home boasts a brand-new kitchen, elegant hardwood flooring, and premium porcelain tiles, complemented by new modern shades for a sleek aesthetic. The second floor includes a luxurious 5-piece washroom and an additional 3-piece washroom, while the main floor has a stylish 3-piece washroom. The basement has a separate entrance from the backyard and includes 3 bedrooms, 3 washrooms, a full kitchen, and a large recreational space. Natural light fills the home through the beautiful sunroof, enhancing the open and inviting ambiance. A newly paved driveway (2024) and remote-controlled garage doors add to the homes modern convenience. Located just steps away from grocery stores such as Fortinos, Shoppers Drug Mart, No Frills, five major banks, and many other retail options, this home provides unparalleled accessibility to daily necessities. Additionally, it is steps away from major bus routes, making commuting effortless. With a dedicated storage room on the main floor and high-end finishes throughout, this move-in-ready home is a must-see! (id:55499)
Royal LePage Prg Real Estate
687 Penny Lane
Burlington (Lasalle), Ontario
687 Penny Lane is the full package: a beautiful, 3+1 bedroom bungalow situated in the heart of Aldershot. Offering over 3,000 square feet of stylish living space, this bungalow features a spacious eat-in kitchen, formal living room and a serene primary bedroom with a walkout sliding door to the backyard deck. The main floor also offers two bright and comfortable bedrooms, with plenty of space and natural light. The finished basement adds a cozy family room, a spacious extra bedroom that is perfect for guests, along with a beautifully appointed 4-piece bathroom offering both style and convenience. Outside, enjoy a private backyard with a cedar deck and above ground swimming pool. Conveniently located near shopping, public transit, schools and highways, this home perfectly balances comfort and convenience. RSA. (id:55499)
RE/MAX Escarpment Realty Inc.
2005 Kilbride Street
Burlington, Ontario
Who doesn't want a tranquil oasis, look no further. This GREAT property offers country living but close to ALL city amenities. This is one for you if you love nature, spacious home with a double garage, separate entrance and located on a 1/2 acre lot w/plenty of space for the back yard oasis of your dreams. This home offers spacious open concept Liv. Rm./Din Rm perfect for entertaining family and friends. The large Kitch offers plenty of cabinets and prep space and an island with additional seating. The main floor is complete with 2 good sized bedrooms and a 4 pce bath. The basement is also fully finished and offers a large Rec. Rm, additional large room that would be a perfect for a games room or bedroom an additional bed and bath. This home offers great bones, plenty of updates and could be your dream home. Book a showing TODAY! (id:55499)
RE/MAX Escarpment Realty Inc.
4 Anne Mckee Street
Caledon (Caledon East), Ontario
Step into luxury with this brand-new from Builder with full Tarion warranty, never-lived-in 5-bedroom, 4-bathroom home nestled in Caledon East's newest neighborhood, private ravine lot and top-tier finishes throughout. this 2900 Sqft home features rich hardwood floors throughout, elegant oak staircase with modern iron pickets, every detail exudes sophistication. The chefs kitchen is a dream, featuring a spacious center island, sleek quartz countertops, perfect for both entertaining and daily living. Upstairs, a convenient second-floor laundry room adds ease to your routine, while spacious bedrooms and spa-inspired bathrooms provide ultimate comfort. Primary ensuite has his/her sinks, make-up counter, glass shower and stand-alone tub. 9ft ceilings on every floor, even the basement. A rare blend of elegance, function, and natural beauty this is the home you've been waiting for! Book Your appointment today! (id:55499)
Royal LePage Premium One Realty
261 Gatwick Drive
Oakville (Ro River Oaks), Ontario
Absolutely Gorgeous! Turn Key Oak Park Showstopper! Exquisitely Renovated Detached Home. Over 2800 Sqft Of Modern Luxury. Chef-Inspired Bright Open Concept Kitchen W/ Wolf Range + S/S Appliances, 9' Smooth Ceilings On Main. Custom Ent. Wall Unit W. B/I Gas Fireplace. Professional Designed Backyard Oasis With Hd Projector/Screen + Gas Fp. 2nd Floor Family Room W/Gas Fireplace. Spa-Inspired Bathrooms, Huge Soaker Tub, W/I Glass Shower W. Italian Porcelain Tiles. Large Sun-Filled Bedrooms, His & Her Walk-In Closets. Meticulously Finished Top To Bottom. Redesigned Basement W. Rec Room, 4th Bdrm, Office and Brand New Bathroom. Designer Light Fixtures T/O. Refinished Hrdwd And Pot Lights. A Must See! **EXTRAS** Newer Hwt (2020), Newer Roof (2020), Newer CAC(2023), Improved Insulation in Attic. Over $250K In 2018-2023 Renos. (id:55499)
RE/MAX Aboutowne Realty Corp.
13379 Trafalgar Road
Halton Hills (Rural Halton Hills), Ontario
an exceptional bungalow built in 2018, offering over 3,000 sq ft of living space on a half-acre lot. This home features 3+1 bedrooms and 3 bathrooms. The open-concept main floor boasts a chef's kitchen with granite countertops, ample cabinetry, new KitchenAid appliances, and dual stoves. Upgrades include a built-in security system, freshly painted walls, hardwood flooring, crown moulding, enhanced lighting with pot lights and dimmers, custom walk-in closets, and new bathroom vanities. The main level offers two bedrooms with walk-in and double closets.The second-floor primary suite includes a glass-enclosed shower, upgraded vanity, custom-built closet, tailored window treatments, and heated bathroom floors. The basement features a spacious media room with a gas fireplace, an additional bedroom, and a laundry room with a new Samsung washer and dryer. The backyard oasis includes an outdoor deck, in-ground salt system swimming pool, custom pool house, professional-grade basketball court, built-in stone fire pit, and a children's playground. The garage features epoxy floors, with some gym equipment included in the purchase price. Conveniently located near local shops, grocery stores, gas stations, parks, and schools, this property is just 15 minutes from Highway 401 and the Toronto Premium Outlets. With the anticipated Highway 413 only 10 minutes away, the property's value is expected to appreciate significantly.Don't miss this unique opportunity to own a dream home that truly has it all (id:55499)
Exp Realty
17 Wendover Road
Toronto (Kingsway South), Ontario
Beautiful 3 Bedroom House With Newly Renovated Interior Located In The Prestigious Kingsway. The Home Features An Open Concept Layout On The Main Floor With A New Custom Kitchen & Walk-out to Deck To Enjoy Your Morning Coffee, Separate Dining Area, Hardwood Flooring on Main Floor & Second Floor. Brand New Carpeting On Stairs. Master Bedroom with A Walk-in Closet, and Two More Bedrooms To Fit a Growing Family! Basement Features New Flooring and a New Powder Room, Perfect For A Home Office Or A Rec Room. Location Is Walk-Friendly With Steps To The Royal York Subway Station, One Of The Best Schools - Lambton-Kingsway , Shops, Restaurants And Various Parks. An Amazing Opportunity To Own A Home In A Neighbourhood With Multi-Million Dollar Homes. (id:55499)
Cirealty
2857 Termini Terrace
Mississauga (Central Erin Mills), Ontario
Welcome to your dream home! This stunning 5+1-bedroom, 5-washroom detached home, with over 5500 sqft of total living space (3,754sqft above grade), offers elegance, comfort, and all the modern conveniences you desire. Sitting on a large lot with an 87' frontage and 138' depth, this property exudes curb appeal with its oversized pattern concrete driveway, accommodating up to 8 vehicles. The meticulously maintained exterior features a new metal roof, soffit downlighting, and an advanced sprinkler irrigation system, ensuring your lush front and backyard landscapes stay vibrant throughout the seasons. Step inside and be amazed by the grand layout, featuring luxurious marble tiling, crown moldings, and bright pot lights throughout the main floor. The spacious main floor includes an office/den, perfect for work or study, which could easily be converted into an additional main floor bedroom. The renovated kitchen boasts dark cabinetry, stainless steel appliances, a gas stove, and a large eat-in area, making it a perfect hub for family gatherings. Upstairs, stunning mahogany hardwood flooring leads you to 5 generously sized bedrooms, each with generous closet space. The primary bedroom is a true sanctuary, featuring an enormous custom-designed walk-in closet and a cozy reading nook with a gas fireplace. Luxurious bathrooms include a 5-piece ensuite, a 4-piece main bath, and a convenient 4-piece Jack and Jill bathroom for the family. The fully finished basement offers endless possibilities with its spacious open-concept layout, a full washroom, bedroom, and a kitchen, ideal for guests, in-laws, or even as a rental suite. The backyard features a wooden deck overlooking the expansive yard, a blank canvas ready for your personal touch, whether its a garden, pool, or outdoor entertainment space. Located on a quiet street in sought-after Central Erin Mills, this home is just minutes from top-rated schools, parks, shopping centers, and with easy access to Highways 401 & 403. (id:55499)
Royal LePage Meadowtowne Realty
80 Glenaden Avenue E
Toronto (Stonegate-Queensway), Ontario
Coveted Prime "Sunnylea" Thrilled to represent this classic Mid Century Modern bungalow that has not been to market since 1956. Sundrenched living room with a focal stone fireplace. Dining room wal out to large deck overlooking the park=like backyard. Eat in Kitchen. Three generous bedrooms, the primary boast a 3 piece ensuite so very rare for the era. Light and Airy Recreation Room also features a fireplace. Expansive Games Room with convenient Kitchenette. Additional Bedroom has a separate Walkup to the backyard think Nanny or Teens Suite . Park your summer "ride " in the double car garage. Oodles of Storage. An exceptional opportunity on a private 60 foot x 127 foot lot. A leisurely stroll to the Kingsway Shops and Restaurants, 2 Subway Stations, Humber River Trails & Marina. The Old MIll and Coveted Schools. Move in and personalize at your convenience or develop your dream home. An unbeatable locale for families seeking convenience, community and natural beauty. (id:55499)
Royal LePage Terrequity Realty
16786 Mount Wolfe Road
Caledon (Palgrave), Ontario
4 Br. Bungalow With Over 5,500 Sq. Ft of Living Space!!! Fully Loaded House!!! **PRICED TO SELL!!!** Welcome To This Beautiful Private Estate In The Palgrave Community!!! The Property Features A Spacious 3 Car Garage Bungalow!!! Fully Upgraded - Spent Over 250k!!! Sophisticated Country Living! Appx. 1 Acre Lot Backing on to West Facing Fields with Spectacular Sunsets!! Huge Open Concept Living/Dining/Family Rooms!!!New Gourmet Custom Eat-In Kitchen with Large Island, W/O to Deck!! Generously Sized 4 Bedrooms, Main Floor Laundry!!! 2Fireplaces!! Reverse Osmosis Water Filtration System, Fiber Optics Internet Connection, Marble Flooring in Kitchen & Basement Landing Area, Marble Countertops & Black Splash, Oversized Oven with Range plus Built-in Appliances, Upgraded Windows in Main!!Massive Rec Room with Walkout!! 70' Deck, Gym, Wet Bar, the List Goes On!! Separate Entrance to Basement Makes for an Easy, Bright & Spacious 2BRs Ensuite!! Multi-Family Dwelling!! Separate Entrance and Multiple Walkouts!! Plenty of Parking & Storage!!!Surrounded by Multi-Million Dollar Community and Homes!!! Close to Parks, Trails, Rec/Schools, Shops!!! **EXTRAS** Don't Miss The Opportunity To Make This Stunning Home Yours! Schedule Your Private Showing Today & Experience The Epitome Of Luxury Living!!! (id:55499)
Exp Realty
8575 Financial Drive
Brampton (Bram West), Ontario
The home features a well-designed layout with spacious 4-bedroom, 4-bath in prestigious Brampton West, that offers approximately 2250 sq. ft. of freehold living with no maintenance fees, including gleaming hardwood floors, pot lights, and sleek glass showers. The modern kitchen is equipped with high-end Electrolux appliances, granite countertops, and ample storage, making it ideal for cooking and entertaining. The main level includes a private bedroom with a 3-piece en-suite, while the separate living, family, and dining areas open to a large walk-out terrace perfect for BBQs and gatherings. Conveniently located near highways 401 and 407, Lionhead Golf Club, Toronto Premium Outlets, and GO stations, this home also offers two oversized garage spaces, making it the perfect blend of luxury, comfort, and practicality. (id:55499)
RE/MAX President Realty
3588 Thorpedale Court
Mississauga (Erin Mills), Ontario
Welcome to your dream home in the highly sought-after neighbourhood of Sawmill Valley! This light-filled, luxurious residence offers over 6000 sq ft, perfectly blending elegance and functionality, all within walking distance to top-rated schools. As you enter, you'll be greeted by a Sweeping staircase to the second floor and Cathedral Ceilings. The spacious and inviting interior includes a main floor office, ideal for remote work or study. The huge kitchen is a chef's delight, perfect for hosting gatherings and culinary adventures. The home features two walkouts to a beautifully landscaped garden deck, seamlessly blending indoor and outdoor living. On the second floor, you'll find four generous bedrooms. The primary Suite features a dressing room, walk in closet and spa like primary bathroom. This home features 3additional stylish bathrooms, including a stunning cedar sauna for relaxation. The lower level boasts a versatile rec room, a well-appointed additional kitchen, and two additional bedrooms, offering ample space for guests or extended family with access from a separate set of stairs and entrance! Stay active with your private workout room or explore the nature trails, Credit River, and Wawoosh Falls right in your backyard. Enjoy the convenience of being close to University of Toronto Mississauga (UTM), Credit Valley Hospital, and major commuting routes. Discover why Sawmill Valley is a hidden gem that's so hard to leave. This home is more than a residence it's a lifestyle. **EXTRAS** Basement features 2nd entrance (2 exits). Cherry Tree, Raspberry Bushes, CAT6 ethernet all rooms, Gas and wood fireplaces, Upgraded Lennox HVAC. Updated/upgraded windows , New roof 2021, new stove 2024. Sound proof basement, no sidewalk (id:55499)
Royal LePage Signature Realty
5247 Spruce Avenue
Burlington (Appleby), Ontario
Professionally updated bungalow located on a beautifully landscaped and spacious lot (63ft x 115ft). Inside, find a bright open concept main floor with living room with custom paneling and a gas fireplace, dining area with sliding door for BBQ access, and a eat-in kitchen featuring an oversized island, Caesar Stone countertops, skylight and stainless steel appliances. Find rich hardwood flooring and California Shutters throughout the main level in addition to three well-sized bedrooms complete the main level, plus a separate 4-piece bath and 3-piece renovated primary ensuite. Fully finished lower level features a family room, wood burning stove, bedroom, kitchenette, and 3-piece bathroom. The lower level's separate entrance creates potential for an in-law or guest suite. The private backyard features a in-ground fibreglass salt water pool, patio, and greenspace. Don't miss your chance to make it yours! (id:55499)
RE/MAX Escarpment Realty Inc.
4379 Longmoor Drive
Burlington (Shoreacres), Ontario
This stunning, fully renovated 3-bedroom, 3-bathroom home offers modern living in a family-friendly neighborhood, nestled within the prestigious Nelson School catchment area. Featuring an open-concept main floor, the updated kitchen boasts sleek countertops, stainless steel appliances, and a stylish backsplash. A spacious office is perfect for remote work or study. The expansive rec room provides endless entertainment possibilities, from movie nights to game days, while the fenced backyard with a sparkling inground pool is ideal for outdoor gatherings. The side entrance adds in-law suite potential, offering flexibility for extended family or guests. Located in a quiet, welcoming community with parks, schools, and shopping nearby, this home is perfect for families looking to settle in a convenient yet peaceful area. Don't miss this rare opportunity to own a beautifully updated home with endless features and room to grow! (id:55499)
Keller Williams Edge Realty
3 Rollins Place
Toronto (Islington-City Centre West), Ontario
Picture Perfect Bungalow On 50 Foot Wide Lot In Prime Etobicoke, Turn Key Move In Ready!Stunning "New" Renovation Featuring HIGH vaulted ceilings 'New' Kitchen Cabinetry AndCountertops, Flooring, Bathrooms, Sprayfoam insulation, Concrete and Fully Fenced AndLandscaped. 3 Bedrooms On Main with primary ensuite and 2 Additional Bedrooms On FinishedLower Level With Bathroom And Recreational Room! Nothing To Do But Move In Exceptional ValueIn Quiet Cal De Sac Too Much To List! Please See Attached feature sheet All NEW ExistingAppliances, Fridge, Stove, Washer, Dryer, Dishwasher, Elf's, Window Coverings, Shed InBackyard walking Distance To All Amenities Major Hwys, Shopping Centres SCHOOLS & Parks. Booka showing and explore much more ........ (id:55499)
Right At Home Realty

