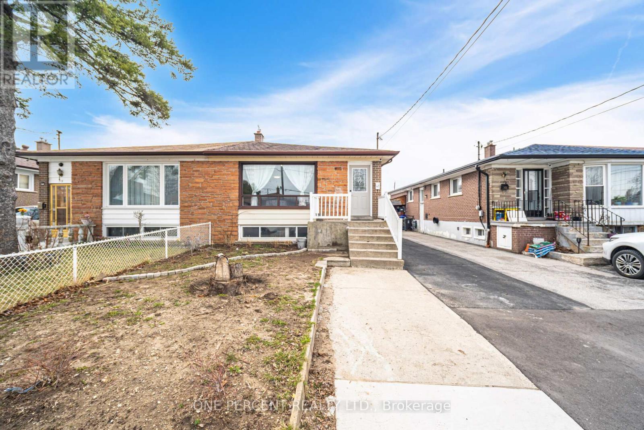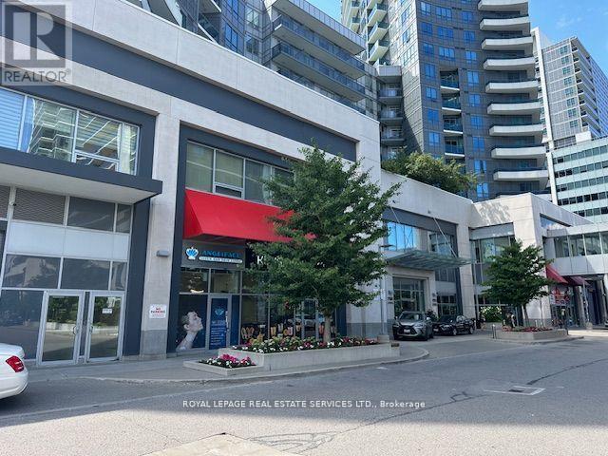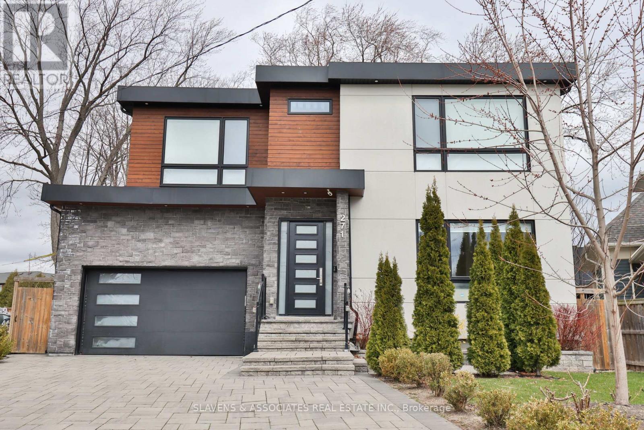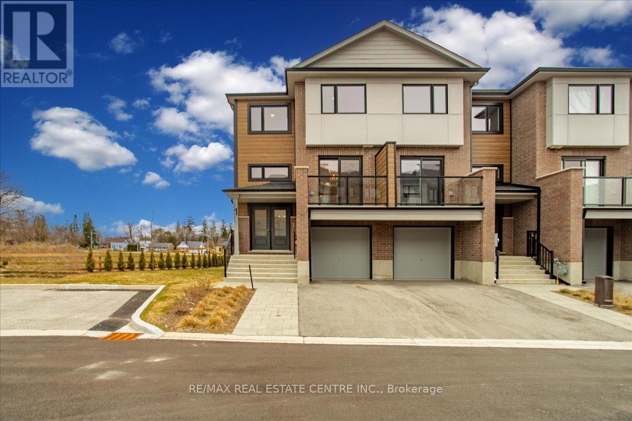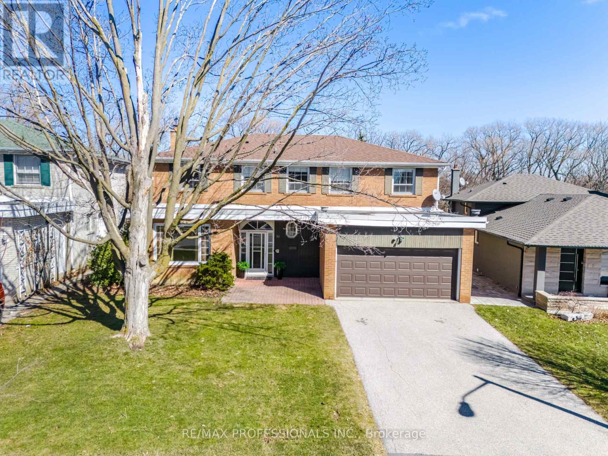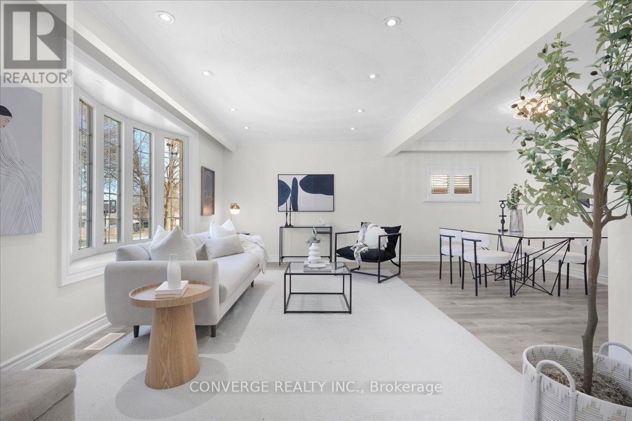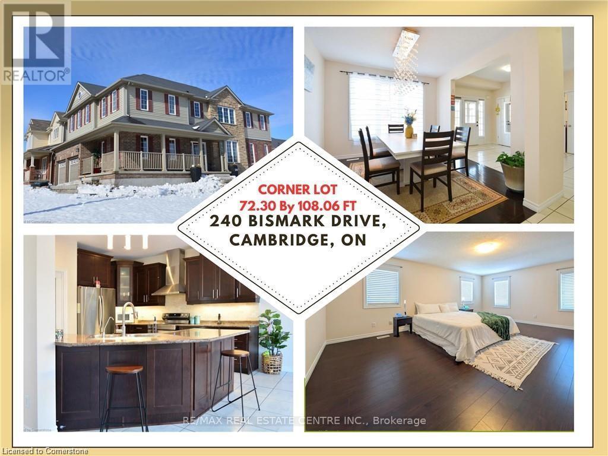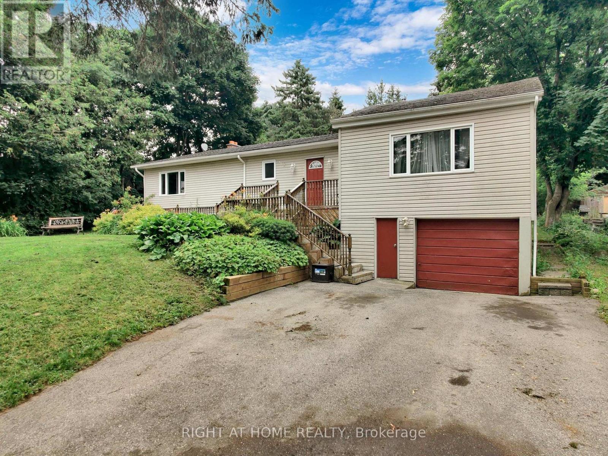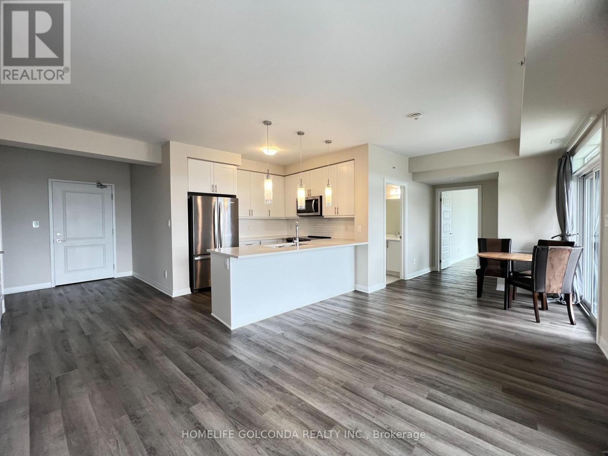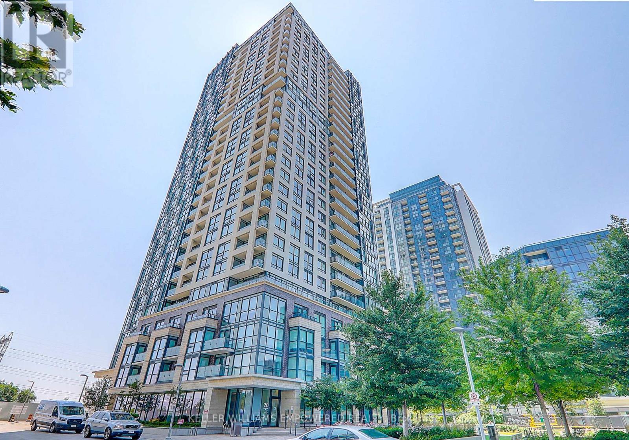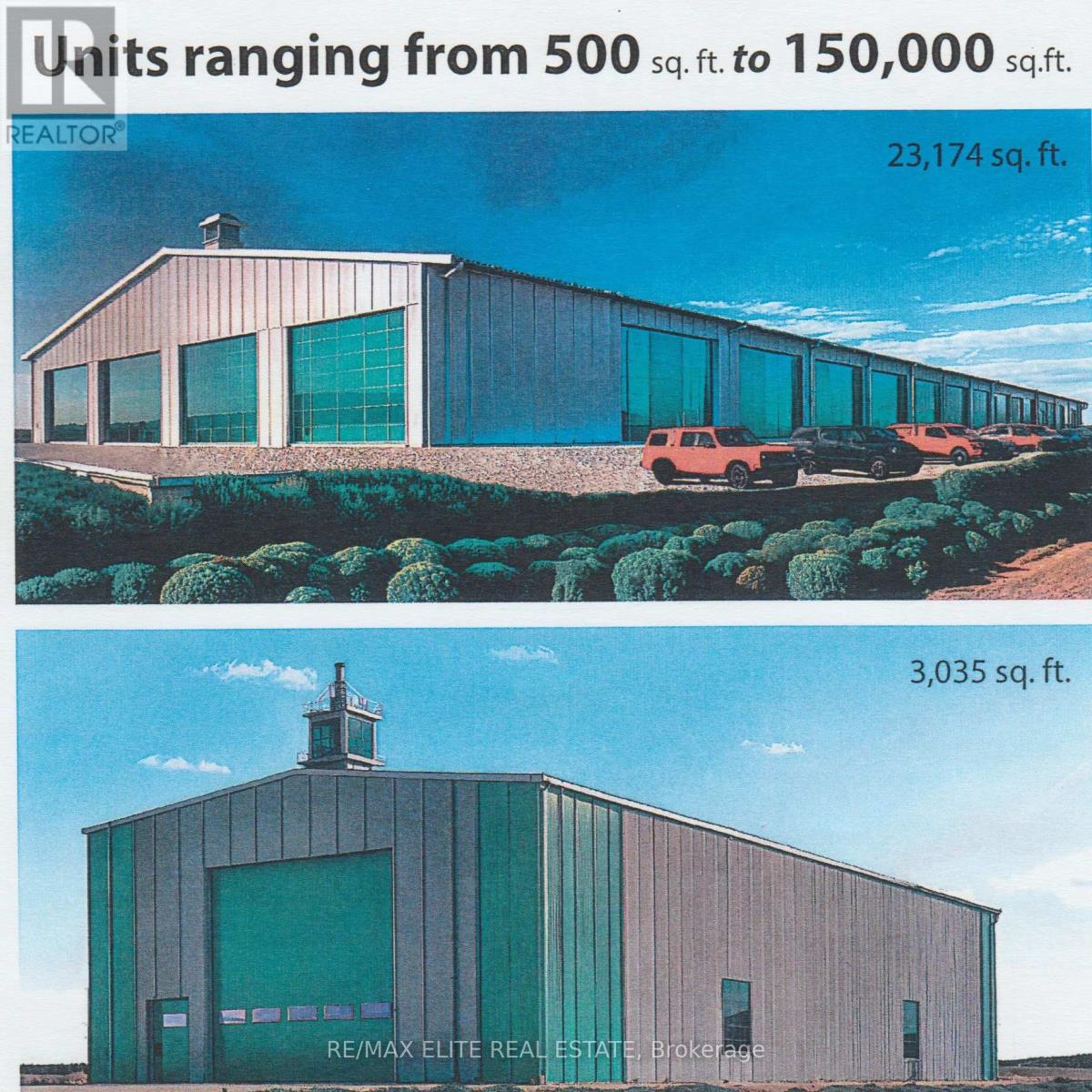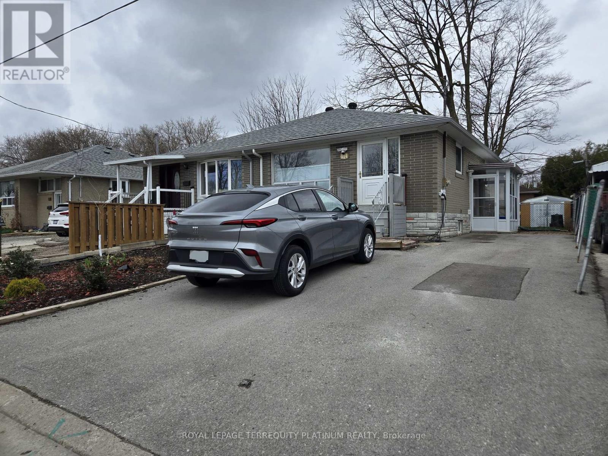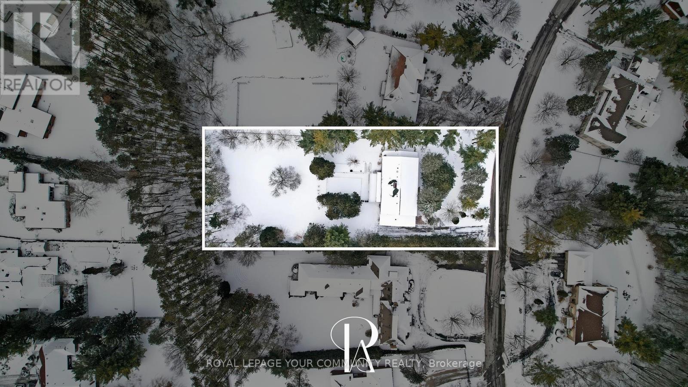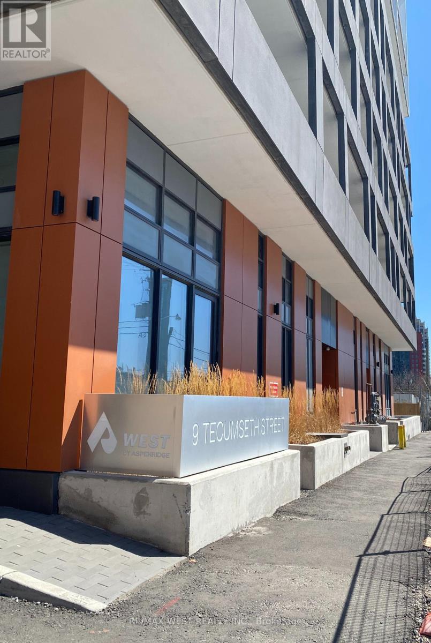14 Templehill Road
Brampton (Sandringham-Wellington), Ontario
Welcome to 14 Templehill Road, This Is The One You Have Been Looking For !! All Brick Detach With 4 Bedrooms and 3 Full Washrooms On 2nd Level, Separate Side Entrance To A Finished Basement By The Builder Has 2 Bedrooms and Family Room + 3 Pce Washroom, Quartz Counter Tops In Kitchen, Upgraded Builder Built Cabinets, Hardwood Floors, Family Room With Gas Fireplace, Main Floor Laundry Electric Vehicle Charger, Tons Of Natural Sunlight Due To Siding On To Park, Close To Schools And All Amenities!! (id:55499)
RE/MAX Gold Realty Inc.
41 Davelayne Road
Toronto (Humbermede), Ontario
Don't Miss Out On This IncredibleInvestment Opportunity To Purchase This Rarely Offered 3 Bedroom 1.5 bath semi-detached. Great Layout, Spacious Main Rooms, Large Family / Dining Area. Well maintained Perfect For a First Time Homebuyers or a Growing Family. Basement Offers Separate Side Entrance to a 2 Separate in-law-Suit with 2 Bedrooms, One Living Room and a Kitchen Each. 2 Laundry(One On The Main Floor and One In The Basement) Covered Carport, Good Size Backyard. Roof Reshingled 2017. Great Location, Steps From Ttc, hospital,Minutes From 401 & 400, York University,Seneca College, Shopping Centres, Places Of Worship, And Restaurants Close To ManyGood Schools. (id:55499)
One Percent Realty Ltd.
6152 Snowy Owl Crescent
Mississauga (Lisgar), Ontario
Gorgeous 3 bedroom 2 bathroom semi-detached home located In A Great Family Neighbourhood W/Steps To Park. This beautifully maintained family home offers a functional layout with combined Living/Dining Room. Spacious Kitchen Featuring S/S Appliances, Breakfast Area With W/O To Interlocked Patio. Second Floor Offer Three a Good Size Bedrooms including Primary Bedroom With His/Her Closet. Furnace Motherboard replaced 6 months agoSurrounded by Schools, Walking Trails & Parks! Easy Access To 403, 407 And Lisgar Go! (id:55499)
One Percent Realty Ltd.
54 The Greenery
Oakville (1015 - Ro River Oaks), Ontario
Beautiful Executive Townhome In The Desirable Village Of Morrison, River Oaks! Boasting 3 Bedrooms, 4 Bathrooms, A Double Garage, And A Private Patio, This 2,300 Sq. Ft. Home Is Perfect For Family Living. Bright And Spacious Layout With Formal Living And Dining Rooms Featuring 9 Ceilings, Pot Lights, And A Bay Window Overlooking Mature Trees. The Fully Renovated Eat-In Kitchen (2024) Offers Custom Cabinetry, Quartz Waterfall Island And Countertops, And Stainless Steel Appliances. Upper-Level Family Room With Gas Fireplace And Built-In Bookcases. Primary Bedroom With 4-Pc Ensuite And Custom-Designed Closet (2025). Third Floor Features Two Additional Bedrooms And Full Bath. Finished Basement With Office, Rec Room, 3-Pc Bath, And Newer Bosch Laundry (2021). Recent Upgrades Include All New Windows (2023), Engineered Hardwood (20242025), New Carpets (2025), Recessed Lighting, And More. Enjoy Comfort With A 4-Stage Water Filtration System, Whole-House Water Softener, And Backyard BBQ Gas Line. Close To Top-Rated Schools, Parks, Trails, And Community Centre. (id:55499)
Sutton Group Realty Systems Inc.
5326 Marblewood Drive
Mississauga (East Credit), Ontario
Move in an live in this turn key 3 bedroom and 4 washroom semi detached home in East Credit. 1478 sqft above ground. This home has an abundance of sunlight and loads of upgrades. The main and second levels have hard wood floors and the basement has vinyl laminate floors with a 4 pc Ensuite (2021). The powder room and two washrooms on the upper level were upgraded in 2024. Upgraded shutters and blinds throughout the house. Windows on the main level (2023), Roof (2019). The basement is a great place to entertain family and friends. The sellers are using the family room as a dining room. Close proximity to Heartland Town centre, schools (elementary and high schools - Public and Catholic). Easy access to public transit. One bus to square one mall, square one bus terminal (GO and Mi-Way transit). This home is not staged. (id:55499)
Right At Home Realty
1301 - 80 Absolute Avenue
Mississauga (City Centre), Ontario
Attractively Priced & Well Kept Unit In Sought After Downtown Mississauga Absolute Towers. Spacious Super Functional Layout W/ Open Concept Living, Lovely Modern Kitchen, Premium Wood Floors, Large Balcony & The Amazing Unobstructed East View Of Downtown Toronto And Lake Ontario. Practically A 2 BR Condo As The Den is A Formal Room, Has Closet & Adjacent 3 Pc Bathroom, And Can Be Used As A Second Bdrm. The Iconic Absolute Towers At The Premium Mississauga Downtown Location Offers All Modern Amenities W/24 Hrs Concierge/Security. Cafes, Shops, Clubs, School, Parks, Transit, Sq One, Celebration Sq, Ymca, Central Library, Sheridan College, Living Arts Centre Just Walking Distance Away! **$$ Motivated Seller, Price Reduced for Quick Sale with Immediate Occupancy! Super Functional One Bedroom + Den, Two Full Washroom Condo With One Parking Space and A Locker At The Iconic Absolute Towers At The Premium Downtown Mississauga Location!**$$ (id:55499)
Ipro Realty Ltd.
15 Rhine River Street
Richmond Hill (Jefferson), Ontario
This could be your best option, don't miss, book a showing now! You are purchasing a lifestyle, not just a house to live in. Facing a park with multi facilities, Top line quality from Heathwood, Luxury design and well done finishes. plus extras from the seller: nice well done interlock driveway, backyard and gardening, cast iron security front door, advanced sprinkler system, security and doorbell cameras, basement kitchen may be used as a wet bar, electrical fireplace in the basement, unique 2nd level recreation room......Richmond High school area, close to commercials and fast to get to highways (id:55499)
RE/MAX Imperial Realty Inc.
Main - 4 Dempster Street
Toronto (Tam O'shanter-Sullivan), Ontario
Prime Location in a High-Demand Area! Just Steps from Sheppard Ave & Kennedy Rd. This Detached Bungalow Features a Spacious, Fenced Backyard, Open-Concept Living & Dining, and 3 Generously Sized Bedrooms. Convenient Access to TTC, Hwy 401 & 404, STC, Centennial, Seneca College, Schools, Library, Hospital, Parks & More-Perfect for a Growing Family! (New Laminate Flooring to Be Installed in All 3 Bedrooms & Hallway.) (id:55499)
RE/MAX Experts
Bsmt - 4 Dempster Street
Toronto (Tam O'shanter-Sullivan), Ontario
Prime Location in a High-Demand Area! Just Steps from Sheppard Ave & Kennedy Rd. This Detached Bungalow Features a Spacious, Open-Concept Living & Dining, and 2 Generously Sized Bedrooms. Convenient Access to TTC, Hwy 401 & 404, STC, Centennial, Seneca College, Schools, Library, Hospital, Parks & More-Perfect for a Growing Family! (id:55499)
RE/MAX Experts
102 - 7163 Yonge Street
Markham (Thornhill), Ontario
Good Income Investment Or Your Own Use Opportunity In Desirable Destination On Yonge St (World On Yonge Condo) Commercial Condo Unite Currently VACANT. Multi Use Complex With 4 Residential Towers, Supermarket And Food Court, Ground Floor Unit. Great Location In The Complex. (id:55499)
Royal LePage Real Estate Services Ltd.
2 Lesgay Crescent
Toronto (Don Valley Village), Ontario
Welcome to 2 Lesgay Crescent, nestled on a quiet, tree-lined street in a prestigious North York enclave. This beautifully renovated home sits on a rare oversized lot, fully fenced for ultimate privacy and security. A stylish metal gate sets the tone, leading to two expansive yards and a stunning paved patioperfect for summer dining, relaxing, or entertaining.Step onto the charming front porch and be wowed by parking for up to 8 vehicles. Inside, youll find a sophisticated interior with modern finishes, elegant pot lights, and gleaming floors throughout. The open-concept living and dining space is filled with natural light from a large picture window and anchored by a chic accent wall.The chefs kitchen is a showstopper, boasting a spacious granite island ideal for cooking, hosting, and everyday family life. The finished basement offers a cozy bedroom and a stylish 3-piece bathperfect for guests, in-laws, or extra living space.Enjoy peace of mind on this low-traffic crescent, while being minutes from everything: top-rated schools (public, Catholic, French immersion), Highways 401/404/DVP, Leslie Subway Station, Fairview Mall, hospitals, restaurants, and Nymark Plazajust steps away. Dont miss this rare gem in prime North York! Book your private showing today and make 2 Lesgay Crescent your forever home. (id:55499)
Royal Elite Realty Inc.
26 Flaremore Crescent
Toronto (Bayview Village), Ontario
This stunning family home, fully renovated from top to bottom, is nestled on a quiet crescent in the prestigious Bayview Village neighborhood, known for its top-rated schools. Situated on the lucky Lot 88, this property offers a unique blend of fortune and elegance. It features a double garage & a beautiful newly interlocked double driveway, offering both ample parking and curb appeal. Step into a spacious & modern interior, where fresh paint, elegant cornice moldings and thoughtfully placed pot-lights create a bright and welcoming atmosphere. The updated kitchen and bathrooms are outfitted with contemporary finishes and high-quality fixtures, blending style with functionality. The lower floor is self contained, providing an ideal space for guests or as an in-law suite. The backyard is a true oasis, professionally landscaped and featuring a sparkling inground pool perfect for summer gatherings. Crawl space accessible through the basement bedroom provided additional storage space. Beyond the beauty and comfort of the home itself, the location offers exceptional convenience. Its just steps away from Bayview Village Mall, the subway, and highways 401 and 404, making commuting and shopping effortless. This is more than just a house; its a dream home offering the perfect blend of luxury and practicality in one of the city's most desirable areas. Don't miss your chance to experience the best of Bayview Village living! (id:55499)
Homelife Frontier Realty Inc.
1523 - 4k Spadina Avenue
Toronto (Waterfront Communities), Ontario
Newly Renovated Beautiful Unit, Spacious Balcony, Spectacular View. Floor To Ceiling Windows. Open Concept Living/Dining Area. Overlooking The Park And Lake View, Sobeys (Downstairs). Close Proximity To Local Amenities, including Canoe Landing Community Centre With Basketball Court. Across Street From Rogers Centre And 5 Min. Walk From The Well Outdoor Shopping Centre And Food Court. Easy High Way Access And Street Car Stop Right Opposite. High Speed Fibre-Optic Internet. Exceptional Amenities Inc. Large 50 meter Indoor Pool, Hot Tub, Gym, Party Rm, Games Rm, Theatre, Guest Suites, Bbq, Rock Climbing And More! 1 Owned Parking Spot & Locker Included. Safe Building W/24 Hour Concierge (id:55499)
Century 21 Leading Edge Realty Inc.
1601 - 352 Front Street W
Toronto (Waterfront Communities), Ontario
Soaring 9 Feet Ceiling! Partial Of Lake View From The Huge 180 Sqft Balcony! Luxury, Bright 495 Sqft One Bedroom +180 Sqft Balcony In The Heart Of The Financial District!! Master Bedroom With W/O To Balcony Too!! Modern Kitchen, Granite Countertop, Walk Score Of 99!!! Walking Distance To The Well Complex, CN Tower, Rogers Center, Financial District, Entertainment District, Restaurants, Bars, Grocery Stores, Convenient Stores... Amenities: Concierge, Rooftop Bbq, Fitness Room, Yoga, Sauna, Theatre... Make This Fantastic Unit to Your Dream Home! (id:55499)
Realty Associates Inc.
271 Jennings Crescent
Oakville (1001 - Br Bronte), Ontario
Beautiful BRONTE! Experience A Picture Perfect Lifestyle In This Modern Custom Built 4+1 Bedroom Spectacular Home With Approximately 4700sqft Of Luxury Living Space. The Oversized Treed Pie Shape Lot Widens To 103 Feet Along The Rear Property Line And Is Perfect To Enjoy Stunning Sunsets & Relaxing Family Afternoons & Weekends. A Wonderful Backyard For A Future Pool With Direct Sunlight Filling The Backyard Throughout The Day. Located On A Quite Treed Crescent Within Walking Distance To Bronte Harbour! The Modern Architectural Design Combines Superior Craftsmanship, Eye Catching Details In A Thoughtful & Functional Layout Which Includes A Main Floor Mudroom Accessible From The 2 Car Garage & Side Seperate Entrance Keeping All Coats & Boots Neatly Out Of Sight. A Butler Pantry Which Services The Kitchen & Dining Room. 2 Laundry Rooms Servicing The 2nd Floor & The Lower Level. Oversized Windows & Multiple Walk-Outs To The Impressive Backyard Blends The Light Filled Interior With The Expansive Outdoor Space. The Homes High-End Luxury Finishes Include: Wide Plank Hardwood Floors, Feature Walls Throughout With Custom Paneling & Cabinetry, Top Of The Line Stainless Steel Appliances, Quartz Counter Tops, A Glass Feature Railing, Custom Lighting, Built-In Speakers & More! Once Upstairs You Will Fall In Love With The Huge Primary Bedroom Which Overlooks The Breathtaking Oversized Backyard And Incorporates A Luxurious Walk-In Closet And Zen Inspired 5 Piece Ensuite Bathroom With Heated Floors. The Lower Level Is Sure To Impress With A Nanny Suite, Media Room And The Large Bright Recreational Room With Walk-Out To The Oversized Backyard. This Wonderful Home Is Situated 9 Minutes To The Bronte GO station, 3 Minutes To The Bronte Harbour, 2 Minutes The Resto's, Shops & Amenities On Lakeshore Blvd And Near The Excellent Public Schools That Bronte Has To Offer: Eastview, Thomas A. Blakelock, Pine Grove. Your Home Search Ends Here! (id:55499)
Slavens & Associates Real Estate Inc.
3158 Keynes Crescent
Mississauga (Meadowvale), Ontario
Rarely-Offered *3+1* Bedroom with 4 Washrooms, Detached Home In High-Demand area of Meadowvale! 1 Bed Finished basement with Separate Entrance for Potential Rental offering Open-Concept Layout. Main floor offers Natural gas stove, zebra blinds, New floor (2023), New kitchen(2023), all 3 washrooms upgraded in 2024 with Standing shower (2nd floor)& quartz counter top, Basement renovated with $30K in upgrades, Hardwood Flooring on Main floor & staircase, Laminate on 2nd Floor, Tons Of Pantry Space In Kitchen, Pot light throughout the house, Freshly painted top to bottom (2025)! Settle into this picturesque, tranquil neighbourhood, just steps away from the Piper's Heath Golf Club. Close proximity to schools and public transportation completes this ideal living experience. Excellent Opportunity To Personalize & Make Your Own! (id:55499)
Royal Canadian Realty
60 Chagall Drive
Vaughan (Patterson), Ontario
Rarely Available 45' Lot Detached Home With NO Sidewalk And NO Rear Neighbours In The Highly Sought After Thornhill Woods Community. Nestled On A Quiet Street In This Family-Friendly Neighbourhood, Offering Exceptional Privacy And Green Space Views. Located In A Top-Rated School District, Minutes From Thornhill Woods P.S., Stephen Lewis S.S., And St. Theresa Of Lisieux Catholic High School. Main Floor Features Hardwood Flooring, Stylish Layout With An Inviting Living Room And A Formal Dining Area. Opens Up To A Family Room Featuring A Soaring 17-Foot Ceiling And Huge Windows That Flood The Space With Natural Light. Entertain Effortlessly In This Luxurious Cozy Home With A Gas Fireplace. Open-Concept Kitchen With Stainless Steel Appliances, And A Large Breakfast Area Overlooking The Beautiful Backyard With Full Blooms. Primary Bedroom Includes A Walk-In Closet And A Private Ensuite. The Second Bedroom With Its Own Walk-In Closet, Offering Added Convenience And Privacy. Additional Two Bedrooms Are Bright And Functional, Perfect For A Growing Family. Easy Access To Highway 407, Hwy 7, Public Transit, Go Stations, Parks, Scenic Trails, Community Centre, Restaurants, Supermarkets And More. (id:55499)
Smart Sold Realty
812 - 252 Church Street
Toronto (Church-Yonge Corridor), Ontario
Welcome to this luxurious brand-new condo. Be the first to call it home and start living your dream lifestyle! Highlights include:Carpet-free with modern flooring. Bright South-facing views. Den with a door perfect for a home office or fits a single bed. Ideal for two people or a small family. Prime downtown location: steps to TMU, George Brown College, Eaton Centre, and more Enjoy top-tier building amenities: gym, co-working space, rooftop terrace, 24/7 concierge & more. Bus stop right at your doorstep. Students are welcome! (id:55499)
Bay Street Group Inc.
79 Winding Meadow Court
Kitchener, Ontario
A MUST SEE! Stunningly Rebuilt Home: A Fresh Start with Modern Elegance in a cozy cul-de-sac. Welcome to this meticulously rebuilt residence, a perfect blend of contemporary design and modern convenience in the sought-after Boardwalk area, with the convenience of shopping, schools, walking and biking trails and highway at your reach. This gorgeous 4 bedroom, 2500 sqft modern home is move in ready and welcomes you with comfort, convenience and move in ready. Brand new modern custom contemporary design includes: All new plumbing, electrical 200-AMP panel, R-20 spray foam across entire home! Separate entrance to basement for rental opportunity! Brand new stone work, new eavestroughs, newly stained deck, new garage door, new front door, new energy efficient windows, new epoxy garage flooring and front porch, Master bedroom redesigned: 2 x custom walk-in closets, new master ensuite with custom double sink/vanity, custom walk-in shower, new modern soaker tub. Brand new premium waterproof vinyl flooring across the home for ease of cleaning, new electric fireplace in living room, new zebra blinds on main floor. Custom kitchen design with new pot lights, new quartz countertops with quartz backsplash, new wall to wall soft close cupboards, drawers and pantry space, breakfast bar, brand new stainless steel 36" LG fridge, new LG backless flat top stove, new, Bosch stainless steel dishwasher. All new light fixtures. Custom closets. After a complete transformation from a garage fire, this home now boasts all-new construction, features and finishes that set a new standard for luxury and comfort fully finished by the one and only, renowned 5 star builders, York Custom Renovators including a completed inspection. (id:55499)
Condoville Realty Inc.
#1 - 182 Bridge Crescent
Minto, Ontario
Absolutely stunning 2000+ sq. ft 3 + 1 Bedroom/4 Washrm, rarely lived in, end-unit townhouse w/2 Kitchens and 2 sets of ensuite laundry w/ ability to create a sep. entrance via Walk-Out. This amazing Minto area property is located in the quiet and modestly developing town of Palmerston of Wellington region that is located a little over an hour into Mississauga. With a total of 4 large bedrooms w/ windows & closets, hardwood flooring throughout, sep. dining and family rooms, newer windows, furnace, roof, a large main level kitchen w/ Stainless steel appliances, granite countertops, backsplash, plenty of cabinet space, upper and lower w/o decks, 9ft ceilings, stunning light fixtures, skylights, double door entry and rare 3 car parking. This unit would be absolutely perfect for that nuclear family looking to take full advantage of a very smart starter home at a lower/reasonable entry price-point and have the ability to generate income from 1 lower level bedroom suite or perhaps obtain support from in-laws or even house a live in nanny. That being said, it is also very appealing as an investor as one could collect rent from both the upper and lower units and potentially cash-out as the area grows and the overall real estate market rebounds. The options and versatility of this property are truly endless. This truly is a rare find and won't last at this price! (id:55499)
RE/MAX Real Estate Centre Inc.
142 Sahara Trail
Brampton (Sandringham-Wellington), Ontario
Welcome to your ideal family home! Beautifully upgraded and thoughtfully maintained, this spacious 4-bedroom semi-detached home comes complete with a legal 1-bedroom basement apartment and parking for 5 vehicles-a rare find! Situated in a quiet, highly desirable neighborhood, the property boasts a premium oversized pie-shaped lot perfect for outdoor entertaining, gardening, or relaxing in your own private backyard oasis. Inside, you'll find a bright, open-concept main floor featuring a welcoming living and dining area, ideal for gatherings and celebrations. The large, sunlit family room with a cozy gas fireplace creates the perfect setting for winter nights with loved ones. Upstairs, discover four generously sized bedrooms, all filled with natural light and ample closet space. The primary suite offers a tranquil retreat with its own 4-piece ensuite, while the fully renovated 3-piece main bath adds both style and comfort for the rest of the family. The legal basement apartment offers a private side entrance, a spacious bedroom, and a cozy living area-providing excellent rental income potential or space for extended family, all with peace of mind. Recently painted and thoughtfully upgraded, this home reflects true pride of ownership and is completely move-in ready. Located just steps from parks, top-rated schools, and with quick access to major transit routes and amenities, this is a rare opportunity to own a home that offers space, style, and versatility (id:55499)
Homelife Silvercity Realty Inc.
25 - 215 Mississauga Valley Boulevard
Mississauga (Mississauga Valleys), Ontario
Stunning End-Unit Townhome in Prime Location! This beautifully maintained end-unit features oak kitchen, cherry strip hardwood floors in the living and dining areas, and a finished basement with a kitchen, shower, and living space-perfect for extended family or guests. Enjoy a prime location near Square One, the library, and a community center, with convenient access to transit and amenities. This well-managed complex offers low maintenance fees, including internet and cable, visitor parking, and a charming children's playground. Trillium Health Partners - Mississauga, Credit Valley and Queensway Sites. Don't miss this incredible opportunity! (id:55499)
RE/MAX Realty Services Inc.
37 Thicket Road
Toronto (Markland Wood), Ontario
Welcome To This Signature Home In A Prime And Coveted Location In Sought-After Markland Wood! Nestled On A Premium Lot Flanking Etobicoke Creek And An Immensely Private, Tree-Studded Greenspace... The Views Are Simply Breathtaking! Casually Elegant & Cloaked In A Neutral Palette, This Fine Home Offers A Brilliant Layout With 5+1 Bedrooms, 3.5 Baths, And A Walk-Out Basement With Pool & Patio Heaven Beyond. Attention Busy Parents...You Will Love The Main Floor Laundry & Mud Room With Separate Entrance. Entertain And Break Bread With Friends In The Formal Living & Dining Rooms With Adjacent Sun-Drenched Eat-In Kitchen And Main Floor Den/Office.The Second Floor Offers A Quietly Contemporary Primary Bedroom With 4-Pc Ensuite And His & Hers Closets. The Remaining 4 Bedrooms Are Very Generous In Size And Share The Main 4-Pc Bathroom. Built For A Growing Family, This Inspired Space Truly Captures The Leisure Lifestyle! Sell The Cottage & Enjoy All That This Home Has To Offer. Minutes To Downtown And A Short Walk To Markland Wood Golf Course, This Vibrant Community Is Abundant With Fine Area Schools & Amenities. Your Family Will Thrive Here! Invest Well...It's Time. (id:55499)
RE/MAX Professionals Inc.
36 John Street S
Mississauga (Port Credit), Ontario
All roads lead to John! This charming Port Credit home blends classic character with modern upgrades. Enjoy bright, open-concept living with smooth ceilings, hardwood floors & a cozy wood-burning fireplace. The kitchen is an entertainers dream, boasting two breakfast bars, a farmhouse sink, a gas stove & a double island, plus a walkout to a backyard oasis for easy indoor-outdoor living. Upstairs, find 3 bedrooms, including a primary with built-ins, & a renovated 4-piece bath with a standalone tub & separate shower. The finished basement offers a rec room, a 3-piece bath & extra storage. Outside, a large covered front porch, private driveway, & fresh stone steps (2024) add curb appeal. The fully fenced yard (2024), 20x20 interlock patio (2024) & repainted deck (2024) create a private retreat steps to Lakeshore, parks, top restaurants & Port Credit GO. (id:55499)
Keller Williams Real Estate Associates
E46 - 288 Mill Road
Toronto (Markland Wood), Ontario
Nestled On 11 Acres Of Pristinely Manicured Grounds, This Renowned Masters Condominium Offers Resort-Style Amenities And Uniquely Appointed Units With Views That Are Second To None! This Lovingly Maintained Unit With Renovated Kitchen And Ensuite Bathroom Is A 2 Bedroom Downsplit Model. Freshly Painted And Cloaked In A Neutral Palette, This Sun-Drenched, 2 Level Space Has An Open-Air, West-Facing Balcony Overlooking The Fastidiously Manicured Markland Wood Golf Course. The Clubhouse Is A True Showstopper, Featuring An Indoor/Outdoor Swimming Pool, Gym, Sauna, And Change Rooms. Sports Enthusiasts Can Enjoy Squash And Tennis Courts, While The Stunning Entertainment Venue Includes A Party Room, Kitchen, And Billiard/Games Area. With Walk-Out Access To Tiered Sun Decks, This Space Offers The Perfect Blend Of Recreation And Relaxation.You Will Absolutely Love Living Here! (id:55499)
RE/MAX Professionals Inc.
2202 - 60 Absolute Avenue
Mississauga (City Centre), Ontario
Welcome to the iconic "Marilyn Monroe" Tower, located in the heart of Mississauga! This bright and spacious 1-bedroom, 1-bathroom condo boasts stunning views and a comfortable living space. You can enjoy the wide range of building amenities, offering approximately 30,000 sq. ft. of recreational facilities such as Indoor & Outdoor pools with a Sun Deck, Hot Tubs, an Indoor Running Track, a Squash Court, a Fitness Room, a Party Room, Billiards, and more! Conveniently located in the centre of it all - you're just minutes from Square One Mall, Sheridan College, public transit, major highways (403/401/QEW), & variety of restaurants. Book your viewing today! (id:55499)
Royal LePage Real Estate Services Ltd.
37 Persica Street
Richmond Hill (Oak Ridges), Ontario
State-of-the-art, two-year-old 3-storey freehold townhome located in the prestigious Oak Ridges neighborhood, surrounded by multi-million-dollar custom homes! This magnificent property offers over 2,600 Sq.ft. of living space across two separate units, along with a professionally finished basement featuring walk-up access to the backyard. The home boasts 9-foot ceilings, hardwood flooring throughout, and two modern kitchens equipped with tall cabinetry, high-end stainless steel appliances, and stone countertops. With five elegantly designed bathrooms, two sets of laundry facilities, and a large cold room, this residence offers both luxury and functionality. Ample natural light and abundant storage space further enhance the living experience. Additional features include a single-car garage, a spacious driveway, and a prime location within walking distance to Yonge Street, public transit, and local shopping centers (No Frills, Food Basics, and more). A perfect for families or investors as it has two complete separate units. (id:55499)
Century 21 Atria Realty Inc.
67 Brennan Road
Ajax (Central West), Ontario
Bright and Spacious Detached Home Located In Family-Oriented Prestigious Neighborhood In Ajax, Brick Family Home On Oversized Private Yard! Great size bedrooms, Spend $$$ On Upgrades, Fully Renovated Kitchen With Quartz Countertop and Quartz Backsplash, Upgraded Main Flooring & Washrooms, Light fixture, Pot Lights, Fresh Painted , Family Room With Fireplace , Master With Walk-In Closet, Upgraded 4Pc Ensuite And Laminate Flooring, Finished Basement With Entertainment Room And Office/Den! Private Large Fenced Yard! Updated Furnace & A/C(2021), Windows And Roof, Newer carpet on the stairs , Pride Of Ownership!!!! Great Location Close to To All Amenities, Schools, Go Station, Costco, Groceries, Hwy 401,407, Park, Hospital, Shopping, Banks etc. Inclusions : S/S Fridge, S/S Gas Range, B/I Dishwasher, Microwave, Washer & Dryer, Wall-Mount Rangehood, Central Air Conditioner, Window Coverings, All Elf's, GDO, Backyard Shed. (id:55499)
Homelife Galaxy Balu's Realty Ltd.
201 - 70 Cass Avenue
Toronto (Tam O'shanter-Sullivan), Ontario
Open The Door To This Bright & Spacious Well Maintained Home Located In The Highly Desired Community Of Tam OShanter.Boasting 3 Generous Sized Bedrooms, Functional Layout, Finished Basement, Large Windows & Private Backyard Space, Makes It Perfect for Families & Entertainment. Enjoy A Convenient Location .Only Minutes To Agincourt Mall, Hwy 401, Public Transit & Nearby Kennedy Commons, Scarborough Town Center Mall, Plenty Of Local Businesses & So Much More. W/ A Low Maintenance Fee For Its Size, This Home Offers Much Value! Book Your Showing Today & See This Meticulously Cared For Home! (id:55499)
Keller Williams Referred Urban Realty
183 Sedgemount Drive
Toronto (Woburn), Ontario
Welcome to 183 Sedgemount Drive in the highly sought-after Woburn neighborhood. This renovated home sits on a large lot features 3+2 bedrooms, tons of natural light, brand new Vinyl flooring on main floor, open concept upgraded kitchen with Island Quartz Countertop, updated bathroom, bedroom lighting, front door and many other upgrades! Potential Income basement with an in-law suite, featuring a separate side entrance with huge Dining/Recreation room, Laundry, Full bathroom with Jacuzzi Style Tub. Basement kitchen was built in 2020.Huge backyard is great for entertaining! Steps To Transit, Schools, Universities, Highways And All Amenities.Don't miss this Fantastic Opportunity! Move in and enjoy for the Summer! (id:55499)
Converge Realty Inc.
214 - 1695 Dersan Street
Pickering (Duffin Heights), Ontario
MAIN-GROUND LEVEL ENTRY, Newly built Brand New condo STACKED TOWNHOUSE for immediate LEASE (Vacant Property). Located in PICKERING, intersection (Brock Rd/Dersan St), Prime location area, Duffin Heights. Modern open-concept property has 2 Bedrooms, 3 Bathrooms with in-suite laundry. Beautiful kitchen with countertops. Located in a convenient, high-demand area with great amenities all nearby. Close to Hwy 401/407, Pickering GO station (10 min.), Pickering Golf Club, Pickering Town Centre, etc; **EXTRAS** S/S Fridge, S/S Stove, S/S Dishwasher, Washer & Dryer,**Note: Landlord is responsible for Rental Hot Water Tank | Air Handler | Storage Tank. Tenant is responsible for all utilities, including water, hydro, and heat. (id:55499)
International Realty Firm
5609 - 1 Yorkville Avenue
Toronto (Annex), Ontario
Bright And Unobstructed East View Gorgeous Unit In Yorkville! , Two Walk Outs To Balcony. Two Good Sized Bedrooms Plus A Den For Private Office Space. Modern Ensuite Bath With Large Quartz Counter With Double Sinks, Tiled Shower With Glass Enclosure. Open Concept Living/Kitchen With Large Center Island And Built In Appliances. Areas Centre Island, Quartz Countertops. Fully Furnished! **EXTRAS** B/I Kitchen Appliances, Fridge, Stove, Dishwasher, Washer/Dryer, Furniture, And Fabulous Facilities, Full Kitchen, 2 bed sets, 2 TVs, and more. dining table, coffee table, side tables, and couch. (id:55499)
Top Canadian Realty Inc.
240 Bismark Drive
Cambridge, Ontario
Welcome to 240 Bismark Drive! The stunning Executive home by Cook Homes, offering 4+1 bedrooms, 4.5 bathrooms, and over 3,400 sq. ft. of luxurious living space above ground, plus a fully finished basement situated on a massive 72 by 108 ft corner lot in West Galt! The modern concept design showcases hardwood and ceramic on main floor that boasts a office, and a great room with soaring windows and a cozy gas fireplace. The spacious kitchen is a chef's dream, featuring a large island, pantry, upgraded cabinetry, high-end stainless-steel appliances, and a stylish backsplash, Main level also have a full dining room and a breakfast area. The fully finished basement is designed for entertainment, complete with a media room with theatre seating, a wet bar, and a spacious bedroom along with a 3rd room that could be 2nd office, children's playroom or library. Step outside to a beautifully landscaped backyard, featuring a massive deck perfect for entertaining family and friends. Located in a great family-friendly crescent, just minutes from top-rated schools, scenic trails, the Grand River, shopping, the Gaslight District, and major highways, this home is a must-see! (id:55499)
RE/MAX Real Estate Centre Inc.
1 Kenneth Avenue
Erin, Ontario
Welcome to your dream home in the heart of Erin! This stunning 3-bedroom, 1.5-bathroom home features a fully finished basement and is situated in a highly sought-after neighborhood known for its excellent schools and community amenities. The open-concept Family room boasts large windows, providing ample natural light and a cozy fireplace for those chilly evenings. The kitchen is a chef's delight with modern appliances and plenty of cabinet space. The luxurious master bedroom includes a walk-in closet and additional 2 good size bed rooms. The fully finished basement offers additional living space perfect for a family room, home office, or guest suite. It includes a half bath and plenty of storage and Separate entrance from garage. Enjoy the beautifully landscaped backyard with a spacious deck, perfect for entertaining or relaxing. Attached 1-car garage with additional 4 cars driveway parking. Located in a family-friendly neighborhood with parks, school, day care, and community events. Lots of new developments are going on the region new highway coming soon as well. Do not get deceive by the outside look The house has Ton Of Space inside. Come and show with pride you won't be disappointed. **EXTRAS** All most Brand New Large Septic System.Large Garden Shed With Hydro.Beautifull Well Manicured Gardens & Landscaping. Excellent 'Road Hockey Safe' Location! Accepting Pre Emptive Offer Any Time (id:55499)
Right At Home Realty
610 - 610 Farmstead Drive
Milton (1038 - Wi Willmott), Ontario
Bright 2+1 Bedroom & 2 Bath Condo Apartment. Spacious Layout w/ Over 1,100 Sqft Living Space. Den is a Separate Room Can be Used As 3rd Bedroom. 9' Smooth Ceilings & Wide Grey Luxury Vinyl Plank Flooring. Open Concept Kitchen With Upgraded Quartz Countertop, Stainless Steel Appliances, Double Balconies Overlook Kelso Conservation Area and Glen Eden Ski Resort! TWO Underground Parking and One Locker. Building Amenities: Gym, Outdoor Garden, Party Room, Fenced Pet Area, Underground Car Wash & More! Walk Distance to Milton Hospital, Milton Community Park & Sports Center, Restaurant and Shops. (id:55499)
Homelife Golconda Realty Inc.
97 - 250 Sunny Meadow Boulevard
Brampton (Sandringham-Wellington), Ontario
Absolutely Beautiful, Corner Unit located in one of the most desirable location in Brampton. 3 Bedroom + Den Condo Town House. 2 Parking Spaces, Open Concept Kitchen & Living Area, Master Bedroom With W/I Closet, En Suite Bath & Balcony. Good Size 3 Bedrooms With 2 Full Bath. Close To All Amenities. Steps Away From Plaza, Transit, Hospital, School, Park, Library, Hwy 410 And Much More. (id:55499)
Real Estate Bay Realty
Ph 111 - 349 Rathburn Road
Mississauga (City Centre), Ontario
Gorgeous Perfect Location In The Heart Of Downtown Mississauga. Absolutely Stunning 1 Bedroom Condo + Den W/ Walk Out To Balcony And Is Only Steps Away From All The Essentials. With 9' Ceiling, Open Concept With Large Windows, Granite Counter, Laminate Floor. Ensuite Laundry. Large Bathroom And Closet Compared To Other Units In Building. Awesome Amenities: Indoor Swimming Pool/Whirlpool/Saunas, Gym/Exercise Room, Billiards Room, Home Theatre, Dining/Party Room W/ Kitchen, Conference Room. (id:55499)
Kingsway Real Estate
909 - 940 Caledonia Road
Toronto (Yorkdale-Glen Park), Ontario
3 BEDROOMS CONDO, IMMEDIATELY AVAILABLE FOR A LEASE, STEPS TO EVERYTHING, TTC AT DOOR STEPS, VERY WELL MAINTAINED. VERY SPACIOUS AND BRIGHT. ALL EXISTING ELF'S, ALL APPLIANCES. ALL UTILITIES ARE INCLUDED. (id:55499)
International Realty Firm
72 Newington Crescent
Brampton (Bram East), Ontario
Bright & Spacious Semi-Detached (Garage Attached Only) In Gore & Castlemore Neighborhood. Well Maintained 10++. Move In Condition. Amazing Family Room With Fireplace. California Shutters Entire House, Hardwood Flr Thru-Out On Main & 2nd . Upgraded Kitchen Island With All S/S Appliances. Direct Access To Garage. Steps To 3 Schools, Plaza, Gurudwara, Temple, Banks, Restaurant, Parks & More! Sep W/Out Bsmt Entry. Rent It & Tenant Pay Your Mortgage. Don't Miss It!! (id:55499)
Street Master Realty Ltd.
1503 - 20 Thomas Riley Road
Toronto (Islington-City Centre West), Ontario
LEED AWARD (GREEN) BUILDING! Energy High Efficiency!! A spectacular condo in Sought After Neighborhood in Etobicoke; State of Art Amenities, Very Well Kept, Minutes to Kipling Transit Hub (TTC/Subway/Go), Highways (427/QEW), Parks, Restaurants, Shopping and All You Can Name, Spectacular Unobstructed View From This Unit, Full of Natural Sunlight, Open Concept, Fully Functional Layout with One Bedroom & One Den This Unit Has Never Been Rented, and Luxuriously Designed & Staged with Full Set Of Furniture. Furniture Can be Included At A Decent Price. Has Been Meticulously Taken Care Of. TWO (2) Lockers Included! Visitor Parking. (id:55499)
Keller Williams Empowered Realty
23 Elgin Street
Orillia, Ontario
TRIPLE THE OPPORTUNITY: VACANT TRIPLEX READY FOR YOUR INVESTMENT VISION! Seize this rare chance to shape your investment future in Orillia's redevelopment area! 23 Elgin Street presents an investment opportunity with ALL THREE UNITS INTENTIONALLY VACANT giving you the ultimate flexibility to implement your strategy immediately. This legal triplex offers incredible versatility with three distinct units: Ground Floor Unit 1: Cozy 1 bed/1 bath Ground Floor Unit 2: Spacious 1 bed +den/1 bath (can include furniture for instant furnished rental income!)Upper Level: Premium 2 bed/1 bath featuring private stackable washer/dryer and walkout balcony. Why this property outshines other investment opportunities: IMMEDIATE INCOME POTENTIAL: Place tenants tomorrow or move in yourself while collecting rent from other units. Recent updates in the last few years: roof and furnace (2020) minimize your maintenance concerns. PRIME LOCATION: Minutes from downtown Orillia's waterfront, boardwalk, Mariposa Market, and all essential amenities. CONVENIENCE: City services and garbage removal included* PRACTICAL FEATURES: Shared laundry for ground floor units and ample parking. The vacant status creates extraordinary value choose your own tenants, set your own rental rates, or renovate to maximize returns without disrupting existing tenancies. Live in one unit while generating passive income from the others, or capitalize on Orillia's growing rental demand by filling all three. This prime investment opportunity sits in area undergoing significant transition and development down by the water and neighbouring area. The seller will consider all reasonable offers! Take this opportunity to secure your financial future in Orillia's thriving real estate market! (id:55499)
RE/MAX Hallmark Chay Realty
B-2 - 3355 County Rd 47 Road
Ramara (Brechin), Ontario
New building with many interior finishing and sub-dividing options, 12 ft clear height, front access doors, pedestrian door, concrete pad, next to Hwy 12 with easy access to GTA, Orillia, Lake Simcoe, Trent Canal, Cottage Country. Right in town of Brechin and will form part of new business/industrial hub in Brechin. More space for your existing business or excellent for venture start-up. Credit report and references required. Landlord to approve usage as part of application to lease (id:55499)
RE/MAX Elite Real Estate
71 Arnold Crescent
New Tecumseth, Ontario
Welcome to this beautifully upgraded First View home located in the highly sought-after Treetops community in Alliston. Perfectly situated on a premium lot, this home offers a stunning, unobstructed front-facing view of the Nottawasaga Golf Course & Resort, providing a peaceful and picturesque setting right from your doorstep. Inside, the home features three generously sized bedrooms and three bathrooms, with a spacious, open-concept layout designed for both comfort and functionality. The main floor has high-quality oak hardwood flooring and smooth ceilings, creating a clean and contemporary feel throughout. The kitchen is a standout, complete with quartz countertops, a stylish backsplash, and top-of-the-line stainless steel appliances ideal for everyday cooking or entertaining. A custom oak staircase with iron pickets leads to the upper level, where you'll find three oversized bedrooms. The primary suite offers a walk-in closet and a luxurious four-piece ensuite featuring a glass-enclosed shower. Laundry Conveniently Located on Second Leve. The fully fenced backyard adds a private outdoor space perfect for relaxing or entertaining. Conveniently located near Highway 400, schools, shopping, and all essential amenities, this home combines luxury, location, and lifestyle in one exceptional package. (id:55499)
Homelife/miracle Realty Ltd
Lower - 144 Longford Drive
Newmarket (Bristol-London), Ontario
Beautifully renovated one bedroom basement suite with a private walk-up entrance, located in a quiet, well-established neighborhood just minutes from Upper Canada Mall, Yonge & Davis corridor, and a 17-minute walk to Newmarket GO Station & Southlake Regional Health Centre. Designed for a single professional, this thoughtfully finished space features durable vinyl plank flooring, private in-suite laundry, and efficient central A/C and heating for year-round comfort. The home offers shared backyard access, with all exterior maintenance including lawn care and snow removal managed by the landlord for your convenience. Pet-friendly, with optional front pad parking available for additional $50/month (no shared driveway). Tenant is responsible for 25% of utilities (water, hydro, gas). This home is ideal for hospital staff, consultant, or daily commuter, truly a perfect blend of comfort, privacy, and proximity to shops and restaurants. Internet is included in rent. EV charging is available (extra charges will apply). (id:55499)
Royal LePage Terrequity Platinum Realty
55 Rebecca Court
Vaughan, Ontario
Extraordinary Estate in Prestigious Woodland Acres .Nestled on the most sought-after court in the highly coveted Woodland Acres, this remarkable estate sits on a prime 1+ acre lot, offering a rare blend of tranquillity, exclusivity, and limitless potential for both enjoyment and future development.Boasting phenomenal table land, this expansive property presents an unparalleled opportunity to create your dream outdoor oasis, whether it be a resort-style pool, tennis court, or lush landscaped gardens. Surrounded by multi-million-dollar residences, this estate is truly a GEM ,in one of the most distinguished neighbourhood.This Impressive Estate features 5 spacious bedrooms, along with a separate 2-bedroom in-law suite with a private entrance, making it perfect for extended family or guest accommodations. The fully finished walk-out basement enhances the homes functionality, providing additional living space and seamless indoor-outdoor integration.Located just minutes from some of the country's finest private schools, prestigious golf courses, and elite country clubs, this estate offers the perfect balance of convenience, and serenity.Don't miss this rare opportunity to own one of Woodland Acres' finest properties with endless possibilities. **EXTRAS** 3 Car Garage with Extra Large Driveway , Huge Balcony overlooks lush greens and Matured Trees.This Property is Truly On-Of-a-Kind!! **See Virtual Tour ** (id:55499)
Royal LePage Your Community Realty
202 - 2330 Kennedy Road
Toronto (Tam O'shanter-Sullivan), Ontario
Excellent opportunity to lease a professional office unit inside medical office building with outstanding anchor retail tenants Shoppers Drug Mart and Bank of Montreal. Great Opportunity To Open Up Your Own Business, TTC At Door, Major Highways 401, 404, Two Bus Lines To Two Subway Stations, Close To Future Subway Station. Many Uses Are Allowed. Very Bright And More Natural Lights on Main Floor. Super Convenient Location. Tons Of Parking Space On The Ground And Underground Parking. Located in plaza with Walmart & NoFrills, Restaurants, And More. Total Size Is Around 4193Sq Ft. Must See, Don't Miss It! **EXTRAS** Lease price subject to HST, Net Rent increase $1/Sqft/annually every 2 years (id:55499)
Homelife New World Realty Inc.
1016 - 9 Tecumseth Street
Toronto (Niagara), Ontario
Brand New, Never Lived-In 3-Bedroom, 2-Bathroom Suite At Aspen Ridges WEST Condos. Experience Nearly 900 Sq. Ft. Of Thoughtfully Designed Living Space In This Corner Suite, Ideally Situated In The Heart Of Vibrant King West. Three Bedrooms And Two Bathrooms, This Condo Also Features Over 300 Sq. Ft. Of Outdoor Living Across Three Balconies Two Private Balconies Off The Bedrooms And One Extending From The Living Area. With 10-Ft Ceilings And Abundant Natural Light Throughout, This Bright And Airy Unit Is Perfectly Suited For Professionals Or A Growing Family Seeking Comfort, Style, And Convenience. Residents Enjoy Access To Upscale Amenities, Including A 24-Hour Concierge, Fully-Equipped Fitness Centre, Multipurpose Room, Expansive Rooftop Terrace With BBQs, Elegant Party Room With Formal Dining Area, Sports And Games Lounges, Billiards Room, And Ample Visitor Parking. Just Steps To Local Favourites Such As STACKT Market, The Thompson Hotel, Farm Boy, And Kettlemans Bagels, As Well As An Eclectic Mix Of Restaurants, Cafés, And Shops. Effortless Connectivity With Quick Access To The Gardiner Expressway, Lakeshore Boulevard, The Harbourfront, And Billy Bishop Airport. Public Transit Is Right At Your Doorstep For Ultimate Urban Convenience. 1 Parking & 1 Locker Included. (id:55499)
RE/MAX West Realty Inc.
306 - 36 Lisgar Street
Toronto (Little Portugal), Ontario
At The Heart Of It All! Unique ,Loft Style , Almost 600 Sq Ft Condo, With 2 Bedrooms , 1 Bathroom. 11 Ft High Ceilings , Plenty Of Natural Light. Steps To Queen Street West, 24 Hr Streetcar, Transit, Restaurants, Cafes , Ossington Strip, Trinity Bellwoods , Exhibition Place , Waterfront And More All Easy Walking Distance. Edge On Triangle Park Is A Fabulous Building With 24 Hr Concierge, Exercise Room, Gym, Bike Storage, Party Room, Roof Top Deck & Garden. (id:55499)
Right At Home Realty


