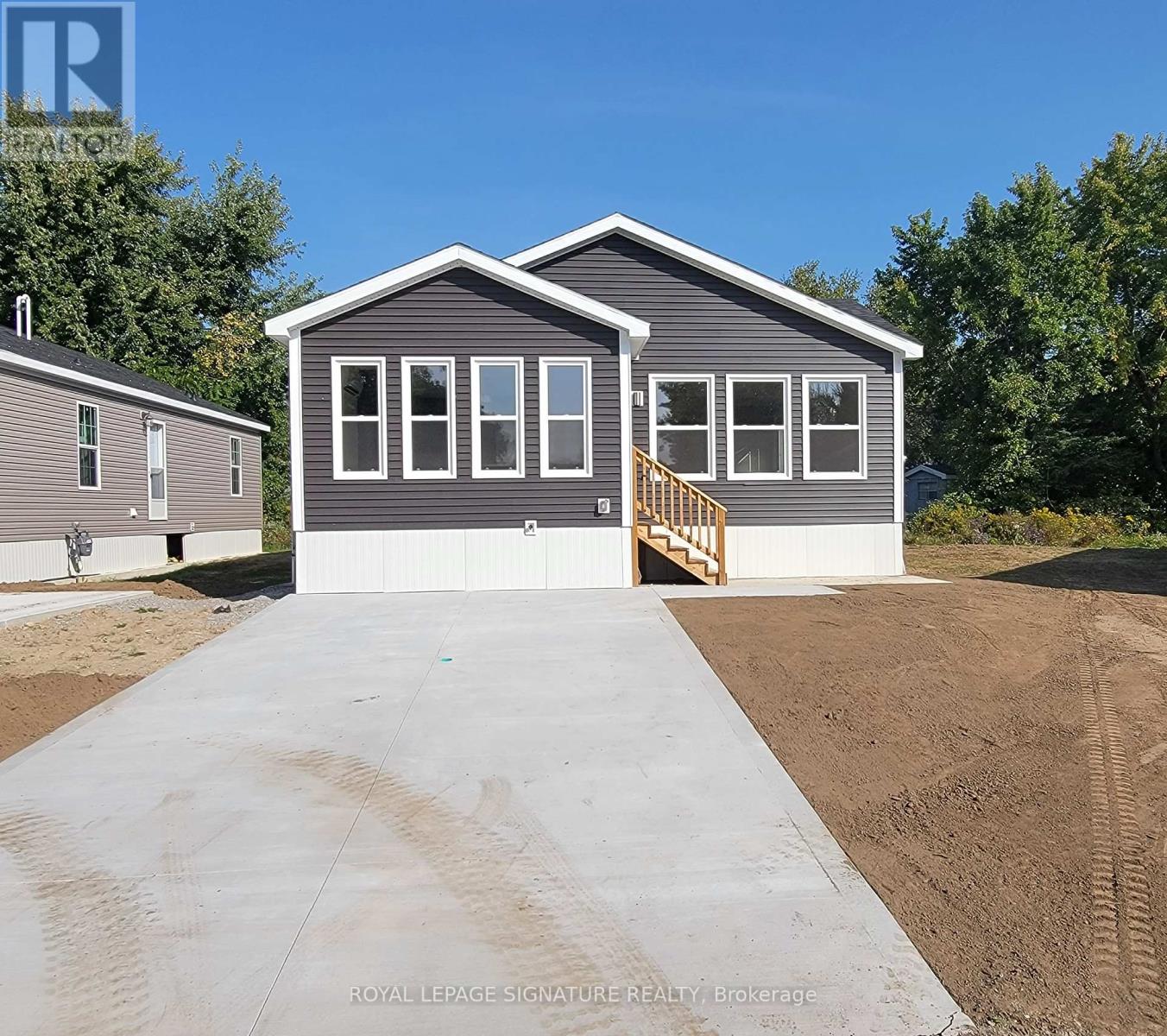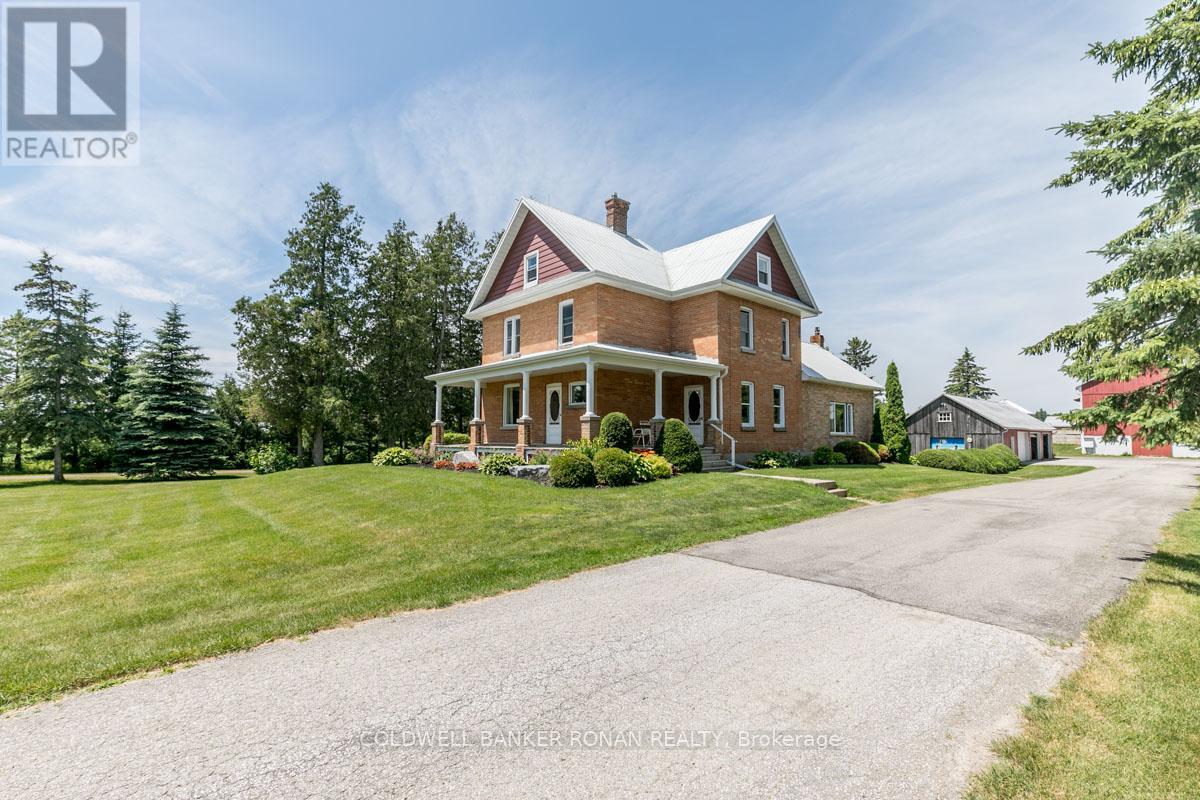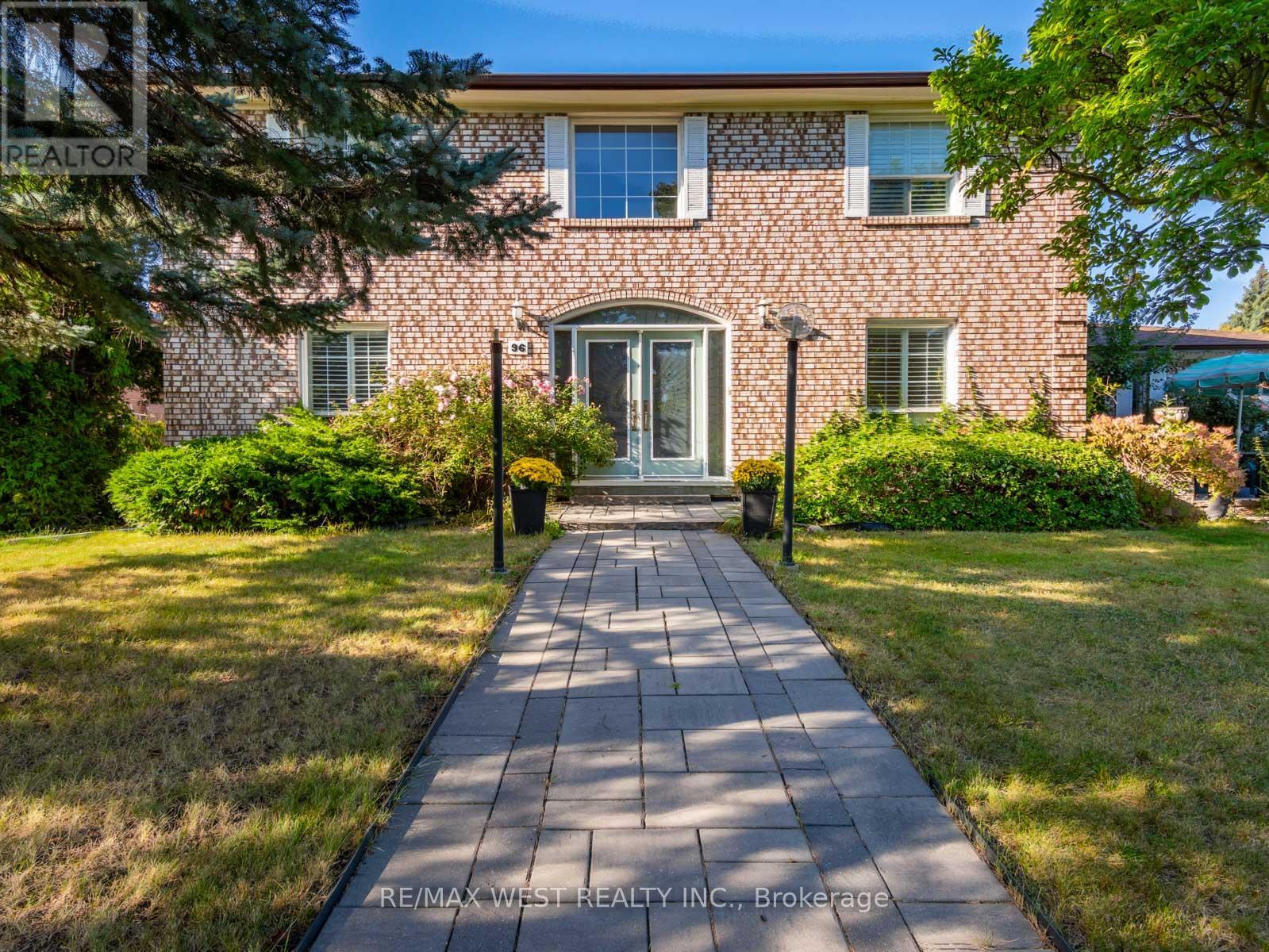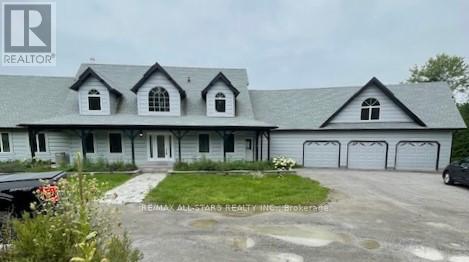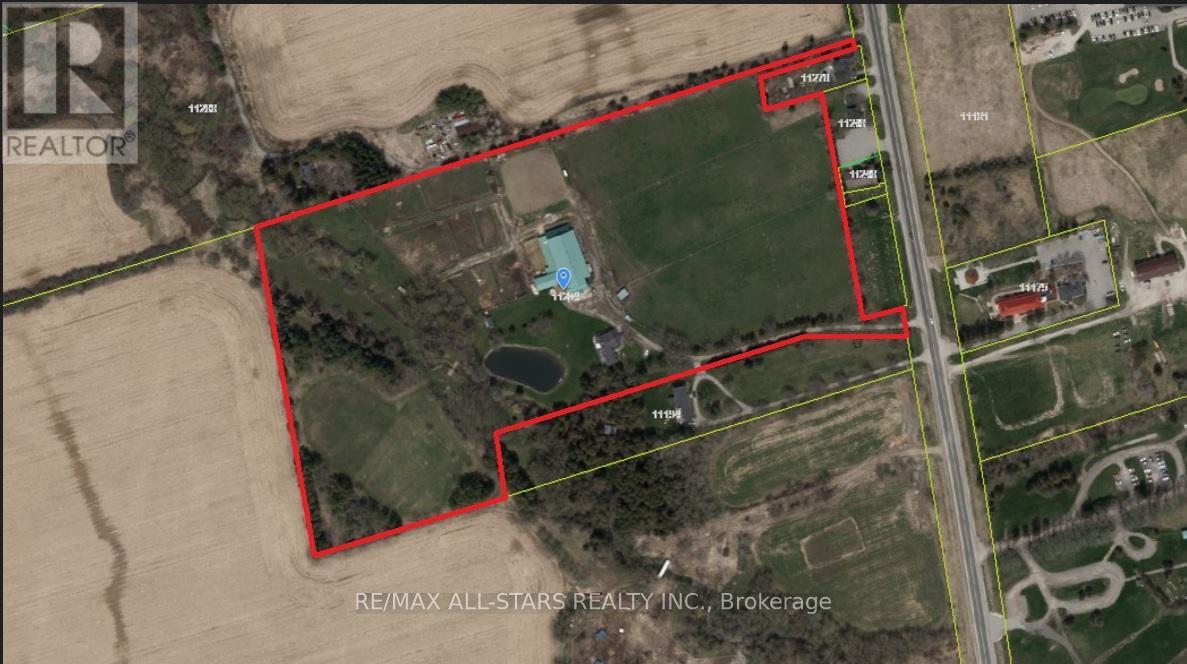14 Briar Wood Place
Innisfil (Cookstown), Ontario
Welcome to Royal Oak Estates. This Senior (Age 55+) Land Lease Community is in the heart of Cookstown.Just a short walk from the Shops and Restaurants, The Community Centre & Curling Club. Located on a Quiet Cul-De-Sac. This modular home is A277 Canadian Standard Built by Fairmont Homes. The park is a year round park and the monthly fees are as follow: Park lease $630.00/month, Includes Garbage Removal &Snow Plowing the main road. Land lease.Bright and spacious layout with combined Kitchen/Dining/Living room. Primary Bedroom has large walk-in closet and ensuite and 2nd bedroom is large with double closest. Side entrance through the Utility room where laundry and access to furnace/water heater and electrical is located. Must be conditional Upon Park Approval. Police Check & Credit Check Required. 55+ to Apply. 20 Percent Deposit and final Payment on Moving into the home. (id:55499)
Royal LePage Signature Realty
279-281 - 7163 Yonge Street
Markham (Grandview), Ontario
Turnkey unit at Prime Location Near Steeles & Yonge (Future Subway Station Expansion). High Traffic Corner Unit On 2nd Level With East View Of Courtyard. Right Next To Stairway & Cross-Walk Bridge To Retail Mall And Residential Condo. The Unit is Ideal For Family Physicians, Specialists, Walk-in Clinics, Audiology and Dentists, in a multi-use complex suitable for retail and professional offices. Transit Accessible To Ytr & Ttc. Close To Highways 7/407/404. Plenty of Underground Parking. (id:55499)
Red House Realty
190 Sandys Drive
Vaughan (East Woodbridge), Ontario
Welcome to 190 Sandys Drive, an exceptional residence nestled in the coveted National Estates. This sprawling estate boasts over 5,000+ square feet of refined living space, elegantly designed to offer both grandeur and comfort. Set on a generous over 1-acre corner lot with a tree lined feel of privacy, the property combines luxurious indoor living with stunning outdoor amenities. As you approach the home, the impressive horseshoe driveway and four-car garage provide both convenience and style. The lush, tree-lined coverage ensures unparalleled privacy, creating your own serene oasis away from the bustle of daily life. Step inside to discover a meticulously crafted interior featuring four spacious bedrooms, seven bathrooms, a sauna and 2 additional kitchens in the basement. Each room is thoughtfully designed, offering ample space and sophisticated finishes. The expansive living areas are perfect for both grand entertaining and cozy family gatherings. The heart of the home is the stunning outdoor retreat. Enjoy endless summer days by the sparkling pool, surrounded by lush landscaping and complete privacy. This backyard paradise is ideal for hosting guests or simply relaxing in your private sanctuary. This estate is not just a home; its a lifestyle. With its blend of luxury, privacy, and exceptional design, 190 Sandys Drive is a rare gem in National Estates. Don't miss the opportunity to own this magnificent property and experience the ultimate in upscale living. (id:55499)
RE/MAX West Realty Inc.
5856 Highway 89
Essa, Ontario
Future development potential for 109 acres on highway 89 across from the Nottawasaga Inn and 1800 home Treetops development. Flat workable land suitable for cash crops or livestock. Beautiful well maintained 5 bedroom 2 and 1/2 storey century home. Updated kitchen hardwood throughout lots of character. Outbuilding include 3 car garage, large bank barn and a 22 x 36 studio/office with heated floors and washroom. (id:55499)
Coldwell Banker Ronan Realty
Basment - 426 Wycliffe Avenue
Vaughan (Islington Woods), Ontario
Live In Luxury In The Prestigious Islington Wood Community! Spacious Open Concept Layout. 2 car parking space. Shared laundry room with owners. No pets allowed! Walk To The Al Palladini Community Centre, High School, Pierre Berton Library, And Much More. Tenant Is To Pay 40% Utilities. BASEMENT IS BRAND NEW! (id:55499)
Save Max Infinity Realty
96 Wigwoss Drive S
Vaughan (East Woodbridge), Ontario
Great Location In Mature S Well Established Neighborhood. Welcome to this spacious 2 storey 4 Bed 3 Bath Corner lot Boasting a 71 ft frontage x 125 ft deep lot. This all brick house has an extended driveway to fit up to 6 Cars Plus 2 more in Double Car Garage. Separate entrance to potential in-law suite with full interlocked exterior with bonus courtyard. Grand entrance foyer with open to above 2nd floor, tiled through to kitchen. Hardwood in principle rooms throughout. Wood burning Fireplace, Wainscoting, Crown Molding, and Beautiful Lighting Fixtures throughout. Eat-Kitchen with ample storage and 6 Burner KitchenAid Gas Stove. Combined Living & Dining. Sunken Family and Living room. All Large bedrooms, Master with 3pc Ensuite Bath. 2nd bathroom upstairs w/ 4pc. 4pc Mainfloor bath w/ walk-in shower. Situated near hwy 400 and hwy 407. (id:55499)
RE/MAX West Realty Inc.
143 - 15 Lytham Green Circle
Newmarket (Glenway Estates), Ontario
Glenway Urban Townhomes by Andrin Is Located In A Prime Newmarket Location Minutes To All Amenities.2 Bed & 2 Bath, Boasting An Open Concept On The Main Floor Layout With Walk-Out To The Balcony From The Living Room. Main Bedrooms Includes Walk-In Closet & Kitchen Offers Stainless Steel Appliances. Over $17K Worth Of Upgrades including: Smooth Ceiling & Pot Lights Throughout, Moen Faucets In The bathroom/kitchen, Doors, Cabinetry in Kitchen, Red Oak Handrails and more! This Community Offers Walking & Biking Paths, Children's Playground Area, Dog Parks/Washing Station & Visitor Parking. Walking Distance To Newmarket Bus Terminal, Upper Canada Mall, Highway 404, Restaurants, Recreation complex, Golf Courses & More! **EXTRAS** Fridge, Stove, Dishwasher, Washer and Dryer (id:55499)
P2 Realty Inc.
3913 Vivian Road
Whitchurch-Stouffville, Ontario
Over 55 Acres of Flat Land with a 14 Acre Pond at the Rear. Abutting York Regional Forest. Very Private and Secluded. 3 Bedroom + 3 Bath 2 Storey Victorian Style Home with 3 Car Garage. Large Frontage on Vivian Road. Mins to Hwys 404 and 407. (id:55499)
RE/MAX All-Stars Realty Inc.
1b2 - 9390 Woodbine Avenue
Markham (Cachet), Ontario
Corner Large Unit Right Beside Food Court & Centre Performance Stage In Growing King Square Shopping Centre, Close To restaurant, Supermarket, Pharmacy, Food Stores, Cafeteria, Bank, Rooftop Garden, Restaurants, Banquet Hall, Community/Medical Center & More. Ground Floor Washrooms. Floor To Ceiling Glass Window On Two Sides Displaying. Plenty Of Underground & Surface Parking. Minute To Public Transit. Quick Access To Hwy 404/407. Easy To Show. Available Immediately. **EXTRAS** Bank, Supermarket, Food Court Cafeteria, Performance Stage, Restaurant, Banquet Hall, Retail, Medical Centre, Professional Office, Community Centre... Unlimited Potential For Future Development. (id:55499)
First Class Realty Inc.
Lot 44 Beaverton Homes Street
Brock (Beaverton), Ontario
This is an *ASSIGNMENT SALE. Tentative possession date is January, 2025*** (id:55499)
RE/MAX Realty Services Inc.
11204 Kennedy Road
Markham, Ontario
Location, Location!! Excellent Future Potential In A High Demand Area, Only Minutes To Markham. This Quiet Farm Is Located On 24.34 Acres With 21 Stalls, Heated Indoor Wash Stall, Viewing Room And Tack Room. Large Indoor Arena And Lots Of Paddocks. Huge House Overlooking Pond With Attached Apartment. Great For The Horse Enthusiast Or Land Investor. Do Not Miss Out!! **EXTRAS** Lots Of Recent Renovations To Home And Updates To The Barn/Arena. Minutes To Markham, Stouffville, Hwy 404 And An Easy Commute To The GTA. (id:55499)
RE/MAX All-Stars Realty Inc.
3225 Davis Drive
Whitchurch-Stouffville, Ontario
Privacy and nature lovers, this French-inspired masterpiece is built on 24 acres of lush, forested land. A paved, illuminated driveway lined with 16 light posts & natural stone retaining walls leads to a circular roundabout, guiding you to a truly magical home. Indulge in luxury from the moment you enter through the grand solid wood doors. Home features large format tiles, an immersive sound system throughout, and cozy fireplaces. Crown molding, face-frame cabinetry, and stunning countertops which exude timeless elegance. With spacious rooms, high coffered ceilings, and bedroom ensuites, every corner reflects quality and grandeur. This home also includes a remote-operated front gate, security cameras, and media tablets with multiple zones for easy monitoring. You'll have peace of mind with available monitoring for smoke and intrusions. **EXTRAS** Bonus Separate Standalone Heated Workshop w/ Over 1300sqft, 200amps Service, 12ft High Ceilings and 3pc Washroom, Allow You Space for Hobby & Storage. Private Driveway w/ Grand roundabout Has room for 50+ Cars, Easily. Indoor for 10+ Cars (id:55499)
Century 21 Atria Realty Inc.

