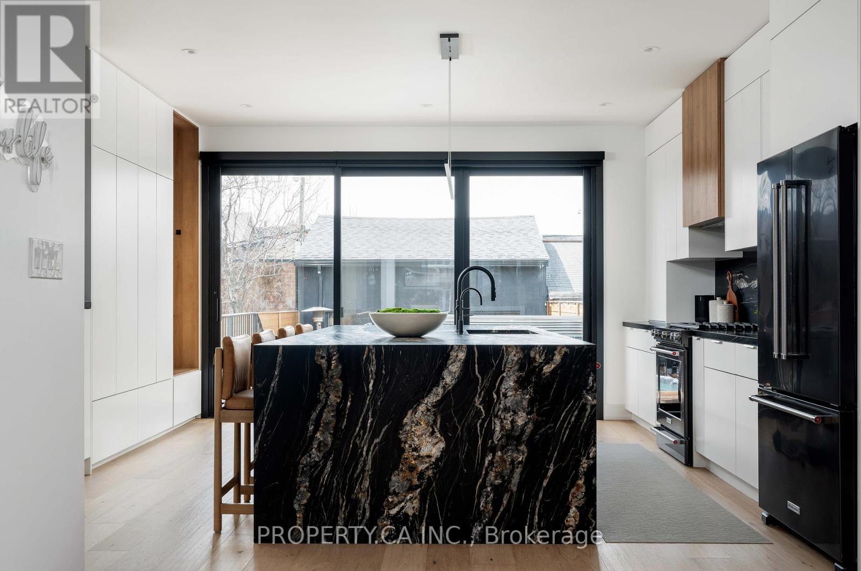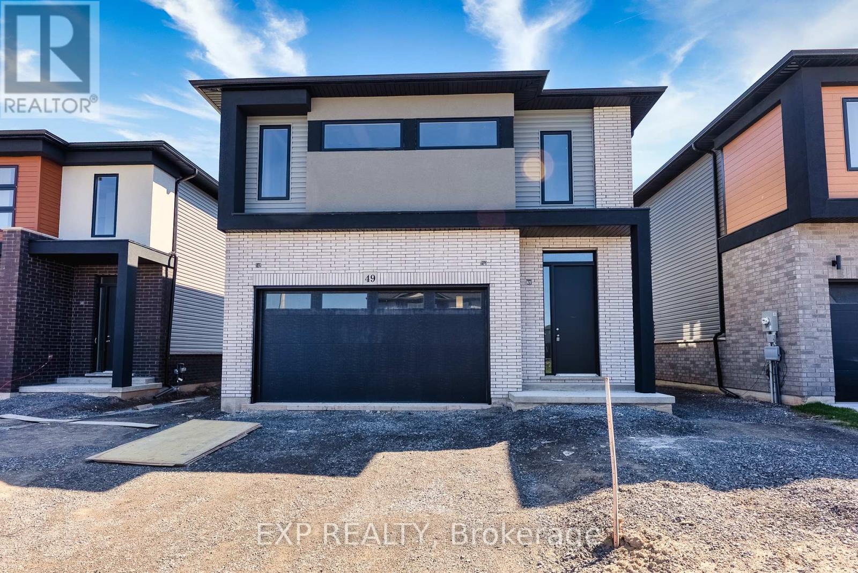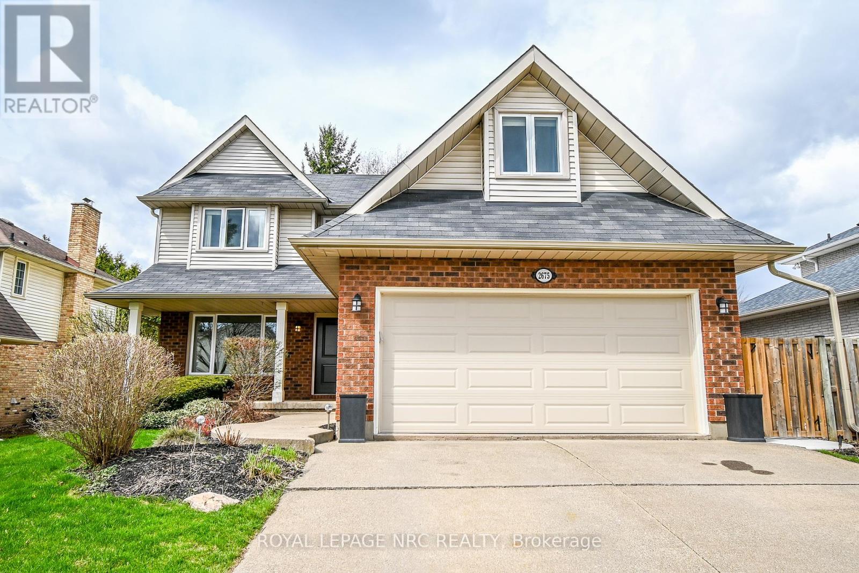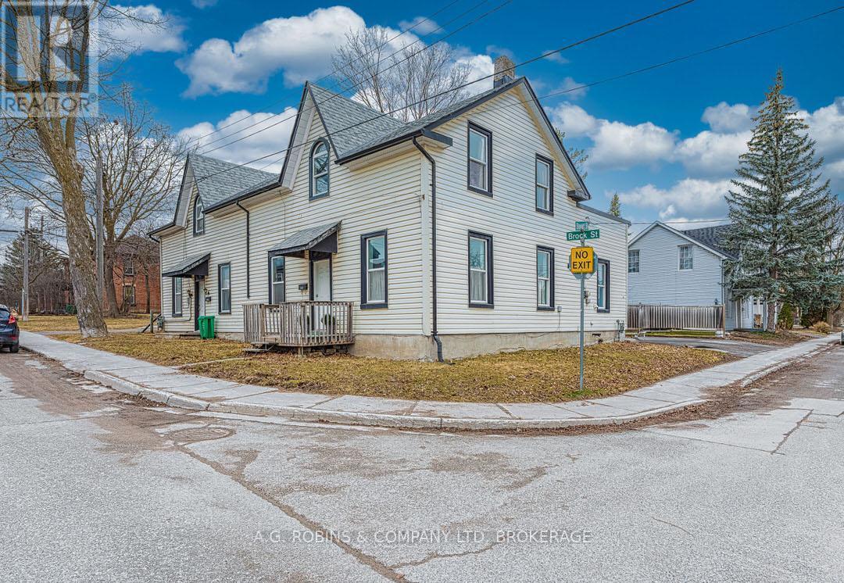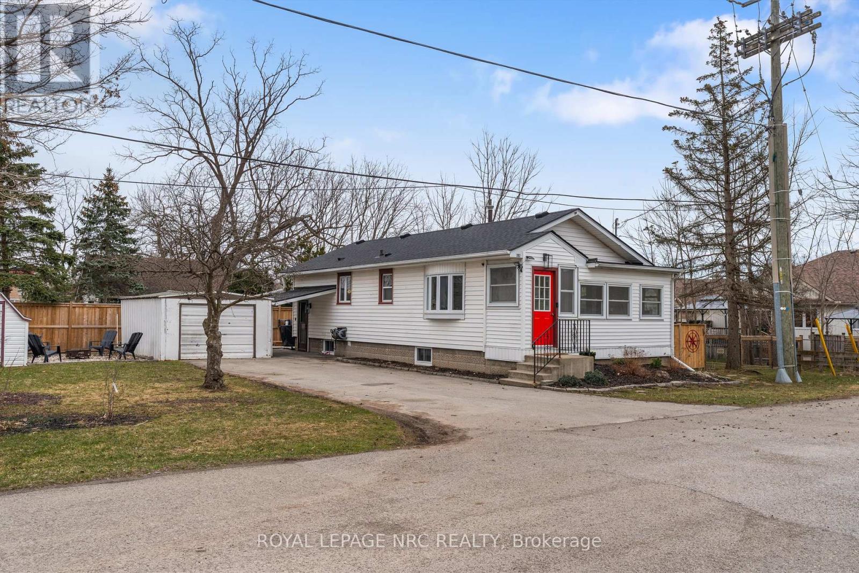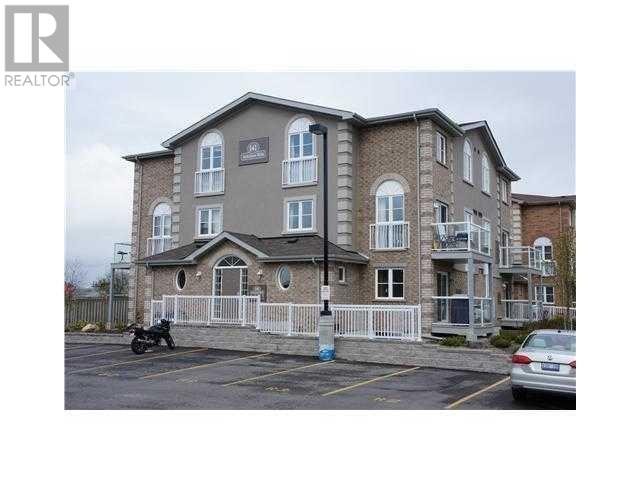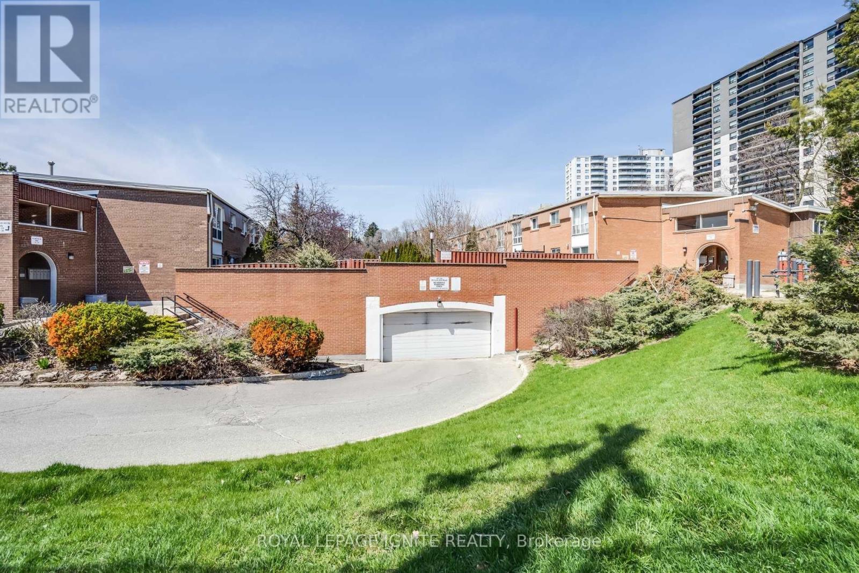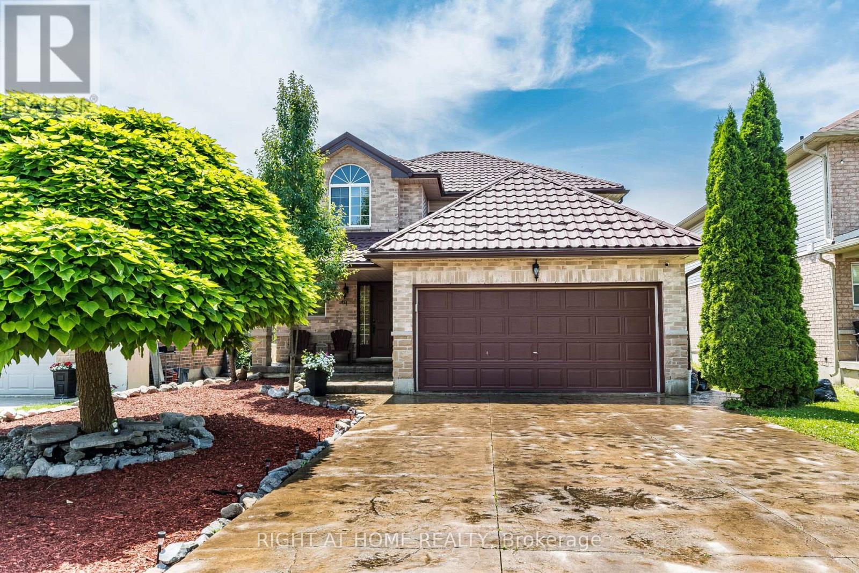Basement - 62 Jessica Drive
Barrie (Painswick South), Ontario
NEWLY RENOVATED TWO-BEDROOM WALKOUT BASEMENT APARTMENT. WITH A SEPARATE ENTRANCE FROM THE SIDE AND BACKYARD. INCLUDES A SEPARATE LAUNDRY. GREAT LOCATION AND CONVENIENTLY LOCATED NEAR A LIBRARY, SCHOOL, SHOPPIG CENTRE, GO TRAIN STATION, HIGHWAY, AND THE SHORE, YET IT ENJOYS A TRANQUIL NEIGHBOOURHOOD AMBIANCE. (id:55499)
Homelife/cimerman Real Estate Limited
268 Euclid Avenue
Toronto (Palmerston-Little Italy), Ontario
Truly rare homes don't just look good they make your life better. Welcome to 268 Euclid Ave, a 4+1 bedroom, 5-bath home where function meets serenity, and every feature serves a purpose. This fully rebuilt residence (2021) includes top-to-bottom custom finishes. The home delivers smart integration: electric blinds on solar timers, motion-activated lighting, custom millwork, and channel-integrated lighting systems throughout. The kitchen features the premium Kitchenaid Onyx line, Sorso water filtration, wine/beverage fridge, and built-in everything. A tucked-away nanny suite comes complete with steam shower and private entrance. Upstairs, the primary suite offers heated floors, a spa-style shower with skylight, a motion-lit vanity, and a private balcony with CN Tower views. The home features an HRV system that brings in clean air, paired with closed-cell insulation for maximum comfort and efficiency. Even the laundry is thoughtfully placed with a full room downstairs and a rough-in for a secondary unit upstairs. Outside is where this home becomes something truly special. Step into a spa-grade retreat featuring a Master Spa hot tub, natural gas fire bowl, rain-style outdoor shower, and a barrel cedar sauna with HUUM oven (app-controlled). The detached two-car garage includes EV-ready panel for two vehicles, a second fridge/freezer, and expansive overhead storage loft with future laneway potential. Tucked into one of Toronto's most desirable neighbourhoods mere steps from Trinity Bellwood's Park, Little Italy, Queen West, Ossington, and Kensington Market you're not just buying a house. You're stepping into a lifestyle that blends design, wellness, and walkability in one rare downtown opportunity. Book your private showing today this one won't wait. (id:55499)
Property.ca Inc.
18 Dickson Road
Collingwood, Ontario
EXPERIENCE LUXURY LIVING IN EVERY DETAIL OF THIS FULLY RENOVATED BUNGALOW! This executive bungalow is a true showstopper! Completely renovated with stunning modern finishes, it feels brand new, boasting newer foam insulation, electrical, and plumbing. Recently replaced shingles with updated plywood underneath, newer windows and doors, an upgraded HVAC system/ducts, replaced subfloor, newer hot water heater, and soundproofing on the interior walls and main floor/basement ceiling. Every inch of this home has been thoughtfully designed, from the Hickory hardwood floors to the pot lights throughout. The smart home features, including automated Lutron lighting, will have you living in the future. The kitchen features custom oak cabinetry with a pantry, upgraded appliances, quartz countertops, a sleek backsplash and an illuminated centre island. The open-concept main floor offers a spacious living room with a bay window and a dining area with a double-door walk-out to the covered deck. Retreat to the primary bedroom with a luxurious 5-piece ensuite. Relax in the freestanding acrylic bathtub, enjoy the heated Italian tile porcelain floors, or refresh in the glass-enclosed shower with a rainfall shower head, all complemented by double sinks with a Quartz countertop. There's also a second main floor bedroom with double closets, a 4-piece bathroom with grey Italian porcelain tile, and a heated floor. The finished basement offers in-law potential with a separate entrance, rec room, storage and a 4-piece bathroom. With a 3rd bedroom with two double closets and a 4th bedroom ideally suited for a home office, this home has it all. The fenced backyard with a play structure is perfect for families, and the location can't be beat, with a school, parks, convenience store, and dining options just a short walk away. A quick drive takes you to the hospital, beach, marina, golf, and all the necessary shopping and recreational activities. This is the one you've been waiting for! (id:55499)
RE/MAX Hallmark Peggy Hill Group Realty Brokerage
1090 Moore Lake Estates Road
Minden Hills, Ontario
Escape to this fully furnished, year-round home on stunning Moore Lake, just under 2 hours from the GTA and surrounded by the natural beauty of lakes, trails, rivers, and forests. With year-round access on a serviced road and close proximity to Minden, Kinmount, and Coboconk, this property is both convenient and serene. Set on a 100-foot stretch of clean, deep waterfront along a desirable 3-lake chain, this lakeside retreat offers a safe sandy shoreline with shallow entry—ideal for swimming, paddling, and endless summer fun. Whether you're boating, fishing, kayaking, or simply relaxing dockside on the spacious 376 sq ft dock, this is lakeside living at its finest. The inviting exterior features wood-toned siding, a wide driveway, and a peaceful setting with mature trees and quiet green space. Inside, enjoy bright lake views from the kitchen, dining area, living room, and primary bedroom. The main level features a spacious eat-in kitchen with a peninsula and pantry, cathedral ceilings, and open-concept living and dining areas. The lower level offers a large rec room for games, entertaining, or extra guest space. Bonus features include a 1.5-car insulated garage with inside and basement access, a commercial roll-up door, a 12’x24’ storage shelter, and a garden shed. Upgrades like the raised water intake system, separate water line and irrigation pump, central vacuum, updated 100 amp panel, and keyless entry add convenience and peace of mind. Roast marshmallows by the fire pit and enjoy the charming community feel—complete with a little library stand at the edge of the driveway. This is a fantastic opportunity to own a move-in ready waterfront property with plenty of space to relax, entertain, and explore. (id:55499)
RE/MAX Hallmark Peggy Hill Group Realty Brokerage
20 Ferris Lane
Barrie, Ontario
CENTRALLY LOCATED FAMILY LIVING WITH A GARAGE BUILT FOR HOBBYISTS - THIS ONE HAS IT ALL! Nestled in Barrie’s desirable Cundles East neighbourhood, this beautifully maintained home offers a lifestyle of comfort, convenience, and space. Surrounded by everyday essentials including schools, shopping, recreational centres, places of worship, and golf courses, it’s also just steps from Redpath Park and a short 20-minute walk to Sunnidale Park, home to an arboretum and off-leash dog area. Enjoy quick access to Highway 400, and reach downtown Barrie in just 10 minutes to explore waterfront dining, hiking trails, and Centennial Beach. The curb appeal is undeniable with twin dormer windows, a charming front bay window, neat landscaping, and a unique tiered log-style garden border. A generous front yard and wide paved driveway provide parking for up to 10 vehicles, complemented by a detached 2-car 24x24 garage with insulation, gas heat, and separate heating controls—perfect for car enthusiasts or hobbyists. The fully fenced backyard adds even more to love, offering a spacious setting for entertaining or relaxing, complete with an extra storage shed. Inside, over 2000 square feet of thoughtfully designed living space includes an open-concept kitchen, living, and dining area ideal for everyday living. The kitchen is bright and functional with a large island, pantry storage, and a sunny breakfast nook overlooking the front bay window. The oversized primary suite feels like a true retreat with a walk-in closet and private ensuite, while three additional bedrooms offer comfortable space for family or guests. This move-in ready home radiates pride of ownership, and is full of smart upgrades and renovations throughout, including a high-efficiency Napoleon gas furnace, and a recently updated roof. With its unbeatable location, well-planned layout, and impressive features inside and out, this #HomeToStay is ready to offer its next owners comfort, ease, and room to thrive. (id:55499)
RE/MAX Hallmark Peggy Hill Group Realty Brokerage
RE/MAX Hallmark Peggy Hill Group Realty
49 Alicia Crescent
Thorold (562 - Hurricane/merrittville), Ontario
Presenting an exceptional opportunity to own a stunning 4-bedroom home that's currently at the framing stage! This thoughtfully designed 2,567 square-foot, two-story residence is being constructed by one of Niagaras most reputable and detail-oriented builders. With a keen focus on quality and modern design, this home will feature many premium upgrades that other builders consider costly extras. 10-foot ceilings on the main floor and 9-foot ceilings on the second floor, along with 8-foot doors on the main level, creating a sense of grandeur and openness. The home will be finished with beautiful vinyl flooring and elegant oak staircases with rod iron spindles. The exterior will boast a sleek, modern design thats sure to impress. Perfect for families, this home offers 4 spacious bedrooms on the upper floor. The layout includes 2 full bathrooms and a convenient half bath, with the added benefit of a second-floor laundry room. The basement will come equipped with an egress window and a separate entrance, setting the stage for a potential future accessory apartment, giving you flexibility and investment potential. Other upgrades: pot lights, upgraded black windows, quartz countertops, and sleek high-gloss white kitchen cabinets with soft-closing doors. The details will continue with large, modern baseboards, all contributing to the contemporary aesthetic of the home. Concrete driveway, back patio and deck included. Situated in a well-established new subdivision, this home is ideally located on the Thorold/Welland border, offering quick access to highways and nearby shopping amenities. Whether youre looking for your dream home or a wise investment, this property presents a unique opportunity to shape a space that perfectly fits your vision. Act now to secure this home at the framing stage and personalize the finishing touches to make it your own! (id:55499)
Exp Realty
Unit #2 - 3600 Garrison Road
Fort Erie (330 - Bertie Ridge), Ontario
COMMERCIAL RETAIL SPACE ON HIGH-TRAFFIC HWY#3. Available for immediate lease, this charming and versatile commercial retail space offers a blend of rustic character and modern functionality. Featuring just under 1,400 sq. ft. of open-concept layout with high vaulted ceilings, wood beam accents, and natural light streaming through multiple windows, the space exudes warmth and openness. The unit includes a well-equipped kitchenette with wood cabinetry, a full washroom with shower, a spacious upper loft area, and a large main room with brand new wood-style flooring throughout. The building shares a 1.3-acre lot with excellent visibility along Garrison Road, offering convenient access and ample outdoor space. This unit is zoned A-313 and is move-in ready for a wide range of business types. (id:55499)
RE/MAX Niagara Realty Ltd
2675 Mountaincrest Avenue
Niagara Falls (205 - Church's Lane), Ontario
Nestled on a quiet, low-traffic circular court in the heart of Mountaingate Estates, this spacious 2-storey home is perfectly positioned in one of Niagara Falls' most family-friendly and desirable neighbourhoods. Inside, the home offers 3 bedrooms plus a large bonus room over the garage - ideal as a 4th bedroom, office, gym, or teen retreat - and 3.5 bathrooms. The traditional layout features formal living and dining rooms, a cozy family room with a new gas fireplace, and a bright kitchen with quartz countertops, a breakfast nook, and sliding patio doors that open to a peaceful backyard oasis. Surrounded by mature trees, the yard offers Muskoka vibes and plenty of room for a future pool. The finished basement provides even more living space with a large rec room, office nook, and a built-in sauna. Thoughtfully maintained, this home also includes many recent updates: patio doors, garage door, front door (2 yrs), some windows (approx. 5 yrs), new A/C unit, gas fireplace, updated upstairs bathrooms, and a new concrete walkway. Known for its safe, welcoming vibe and unbeatable location, you're just minutes from top-rated schools, parks, restaurants, shopping, and the QEW - with charming St. Davids and Niagara's wine country just a short drive away. A rare opportunity to settle into a quiet circle in one of Niagara's most sought-after communities spacious, move-in ready, and full of potential. (id:55499)
Royal LePage NRC Realty
17 Old Coach Road
St. Catharines (437 - Lakeshore), Ontario
When you live here, you'll love living here - just ask the neighbours. This charming, one-owner bungalow is not only a wonderful place to raise a family, but its also just a short walk to the scenic waterfront trail. Lovingly maintained and in original condition, it's ready for its next chapter - and a stylish glow-up to make it truly your own. Inside, you'll find 3 spacious bedrooms, 2 full bathrooms, a traditional family room, dining room, and a bright kitchen with a large bay window that overlooks the private, oversized backyard. The separate entrance adds flexibility, and the lower level offers incredible potential. Whether you're hosting friends & family around the vintage wrap-around bar and cozy gas fireplace, or exploring the option of an in-law suite, the possibilities are endless. Tucked away on a quiet, low-traffic street, this home has been loved by the same family for over 60 years. Its close to excellent schools, shopping, trails, parks, and so much more. Reach out today for more details - homes like this don't come up often! (id:55499)
Royal LePage NRC Realty
284 Brock Street
Peterborough Central (3 North), Ontario
This downtown tri-plex has TWO VACANT UNITS and is ready to be taken to the next level to get current market rental values! Has two 2-bedroom units, and a 4-bedroom unit that can be quickly restored to 5 bedrooms. Each unit has a living room, full kitchen, and 4 pc bath, separate water & hydro metres, and a parking spot (one is EV). Street parking also permitted. Units#288 & #449 share a gas metre. #284 (4 beds) has a separate gas metre. Included in the sale is a COIN OPERATED WASHER & DRYER currently located in unit #284. Easily convert to common laundry for all units for extra income. In addition, there are 3 storage units in the yard which can also generate MORE INCOME for you! Great STUDENT RENTAL-10 mins by car, 30 mins by bus/bike to both Trent or Flemming. Option for a MULTI-GEN home, or LIVE IN ONE & RENT OUT 2! Shared patio and fenced yard. Walking distance to bus terminal, grocery stores, shops and Trans Canada Trail. Roof done in 2021. (id:55499)
A.g. Robins & Company Ltd
915 Queenston Road S
Niagara-On-The-Lake (105 - St. Davids), Ontario
Luxurious NOTL Estate Home with stunning features, discover your dream home in the exquisite 3400 sqft estate situated on and almost 1 acrelot. This remarkable property boasts a gourmet kitchen, a sunken family room with a cozy fireplace, and separate living and dining roomsadorned with built-in shelving and an additional fireplace. Enhance your entertaining experience with a chic bar area, while the office, completewith built-in bookshelves, offers a perfect space for work. Practicality meets elegance in the mudroom and laundry area. Retreat to the masterbedroom, featuring a luxurioius 5pc ensuite and a spacious walk-in closet. The home also includes a guest room with an ensuite 4pc bathroom,and a third bedroom, providing ample space for family and friends. Outside enjoy the fenced inground pool and soak in the breathtaking views ofthe surrounding vineyards and wineries. Relax on the covered patio, complete with double sized hot-tub, and fully immerse yourself in thebeauty and tranquility of this stunning estate. Walk to the village of St. David's and local wineries and a short drive to NOTL Old Town. NiagaraFalls and St. Catharines nearby, US border minutes away. (id:55499)
Royal LePage NRC Realty
282 South Mill Street
Fort Erie (335 - Ridgeway), Ontario
Charming 2 bedroom bungalow in Ridgeway just steps from the Friendship Trail! Sitting on a serene double-wide lot, this property provides ample space for outdoor enjoyment, gardening, or future expansion. Inside, you'll find a cozy and inviting layout, ideal for first-time buyers, downsizers, or those looking for a peaceful retreat. Updates include: roof (2020), bathroom (2022), kitchen( 2023), basement windows (2024), fence (2024), and new sump pump (2021). Bonus core mixed use zoning permitting short-term rentals and other commercial uses. Enjoy easy access to nearby shops, restaurants, and Crystal Beach, all while being just steps away from one of Niagara's most beloved walking and biking trails. Don't miss this opportunity to own a charming home in a fantastic location! (id:55499)
Royal LePage NRC Realty
A - 12 East Main Street
Welland (768 - Welland Downtown), Ontario
An excellent opportunity to lease a versatile 1,800 sq. ft. space in the heart of Welland. This unit features a prominent storefront, perfect for retail or client-facing businesses, along with three spacious office spaces suitable for professional use. A dedicated lunchroom and kitchen area provide added convenience for staff. Situated in a high-traffic location, this property is surrounded by local businesses, amenities, and public transit options, making it easily accessible for both customers and employees. Whether you're looking to launch a new venture or expand an existing business, this versatile space is ready to accommodate your needs. Don't miss this fantastic leasing opportunity. Schedule a viewing today! (id:55499)
Revel Realty Inc.
29 Yates Street
St. Catharines (451 - Downtown), Ontario
WELCOME TO YOUR LUXURY DREAM HOME IN NIAGARA! Rare opportunity to live in a STUNNING, fully renovated luxury home in the sought after Yates District. Once owned by the Taylor family of the famed Taylor and Bates Brewery, and nestled amongst an enclave of historic Executive homes, backing onto 12 Mile Creek on prestigious Yates Street, this magnificent home beautifully merges classic traditional Georgian architecture with modern sophistication. Situated on a private ravine lot with scenic nature and water views, enjoy over 5000 sq. ft. of beautiful living space. From its grand exterior to the opulent interior details like soaring 10+ft ceilings, white oak hardwood floors, custom architectural steel & wood staircases, towering energy efficient windows, coffered ceilings, radiant in-floor heating, luxurious design details and exceptional millwork from walls to ceilings, every inch of the home has been meticulously crafted. Huge formal Livingroom with fireplace, custom lighting, perfect for entertaining and family living. The expansive Greatroom with gourmet kitchen is a chef's and entertainer's dream, complete with 8 ft.waterfall island, high end appl's, quartz, custom cabinets, custom glass walled wine centre, exposed brick accent wall, automatic window blinds, walkout to huge private deck. Main floor office/den (could be 5th bdrm w/3 pc ensuite), Powder room. Sleek new home elevator to help move between floors with ease, allowing accessibility for everyone for years to come. 4 spacious bedrooms on the 2nd floor including fabulous Primary suite with spa-like ensuite and expansive walk-in closet. Impressive fully fin. lower level with large Recroom, heated flrs, 3 pc bath, inside entry to attached garage, heated driveway with space for 8+ cars. Garage door to be installed. Excellent location a short walk to vibrant downtown, boutique shops, restaurants and cafes, Meridian Centre, PAC. Close to major highways, Golf Club, hiking and cycling trails and wine routes. (id:55499)
Royal LePage NRC Realty
Revel Realty Inc.
3 Beacon Hill Drive
St. Catharines (460 - Burleigh Hill), Ontario
Welcome to 3=Beacon Hill Drive an immaculate family home located on quiet cul de sac. Close to all amenities. The updated main floor features newer flooring and open concept design for entertaining ease. Kitchen has been updated and has a full sized pantry .open dining area has patio door access to covered patio . Large bright living room has a bay window- loads of natural light. Theysecond floor features updated bath, hardwood flooring and three large bedroom. Lower level has walk out to patio area and pool- large family room with w/burning stove for cozy nites plus 4 th bedroom and bath. Basement level has recreation room, rough in for 3rd bath, storage and laundry. Home is clean, updated and beautifully landscaped. (id:55499)
Boldt Realty Inc.
219 Cox Mill Road
Barrie, Ontario
CHARACTER-FILLED BUNGALOW WITH SPACIOUS LIVING & A DREAMY BACKYARD! This beautifully updated bungalow sits on a 75 x 200 ft prime corner lot in a mature neighbourhood, offering stunning curb appeal with a stone patio entryway, fragrant rose bushes, a charming bird bath, and a beautifully landscaped front yard. The fully fenced backyard is a private retreat with mature apple, cherry, and serviceberry trees, a stone fire pit area, a spacious shed, and a raised English garden filled with hostas, hydrangeas, peonies, Rose of Sharon bushes, and fresh herbs. Inside, over 1,800 square feet of bright and airy open-concept living space features hardwood floors, a striking cathedral ceiling in the living room, and elegant pot lights. The chef’s kitchen is designed for cooking and entertaining with high-end appliances, a large island, tile floors, ample workspace, and a double-door walkout to the backyard. The spacious and private primary retreat includes a walk-in closet and a modern 3-piece ensuite. With everything on one level, this well-loved home is filled with charm, character, and thoughtful updates, making it perfect for effortless living. Ideal for both relaxation and entertaining, the indoor and outdoor spaces are designed to host gatherings with ease. Located just minutes from Wilkins Beach, waterfront trails, excellent schools, shopping, and dining, this move-in-ready property offers the ultimate in comfort, convenience, and style! (id:55499)
RE/MAX Hallmark Peggy Hill Group Realty Brokerage
141 Sydenham Wells Unit# 2
Barrie, Ontario
BRIGHT 3 BEDROOM CONDO. UNIQUE 2-LEVEL UNIT IN BARRIE'S EAST END. LARGE LIVING RM W/ SLIDING DOOR TO BALCONY/GLASS RAIL. NATURAL LIGHT FILLED EAT-IN KITCHEN W/ SS APPLIANCES, 3 GENEROUS BDRMS, 2 BATHS AND IN-SUITE LAUNDRY. WELL MAINTAINED GROUNDS W/ PLAYGROUND. GREAT EAST END LOCATION CLOSE LAKE SIMCOE AND LITTLE LAKE, HIGHWAY ACCESS, SHOPPING, HOSPITAL & GEORGIAN COLLEGE. (id:55499)
Sutton Group Incentive Realty Inc. Brokerage
1001 - 255 Keats Way
Waterloo, Ontario
This bright and spacious unit features 2 bedrooms plus a versatile den, 2 full bathrooms, and includes one underground parking spot. Situated in one of Waterloo's most desirable neighbourhoods, the building is just a short walk to Wilfrid Laurier University, the University of Waterloo, T&T Supermarket, public transit, and all the vibrant amenities of Uptown Waterloo. Enjoy stunning panoramic views from your large private balconyperfect for relaxing or entertaining. With 8'5" ceilings and a well-designed layout, the unit offers both comfort and functionality. The primary bedroom boasts a 3-piece ensuite for added convenience. Fantastic location, move-in ready, and shows beautifully! (id:55499)
RE/MAX Twin City Realty Inc.
4 - 10 Leith Hill Road
Toronto (Don Valley Village), Ontario
This spacious 3-bedroom, 2.5-bathroom condo townhouse offers the perfect blend of comfort and convenience. Ideally located near Don Mills Subway Station, steps from Fairview Mall, and with easy access to major highways 404 & 401, this home features1,512 sq. ft. of above-grade living space plus approximately 450 sq. ft. of finished basement. The modern kitchen boasts quartz countertops, a stylish backsplash, and stainless steel appliances. Brand new flooring throughout enhances its appeal, while a cozy new fireplace in the basement and upgraded stair railings add warmth and sophistication. The furnace and AC units (installed in 2015) ensure efficient climate control, and maintenance fees include internet, TV, and cold water. Outside, enjoy a backyard with apple and plum trees, vibrant flowers, and access to a community outdoor pool and children's play park. The home includes one underground parking spot and visitor parking. Situated in a prime neighborhood, it is within walking distance of Fairview Mall, Don Mills Subway, elementary schools (Dallington & St. Timothy Catholic), North York General Hospital, a running track, a community center, and tennis courts. Nearby amenities include Costco, Asian grocery stores (Tone Tai, T&T Supermarket, and Iqbal), Silver City Cinemas, YMCA, and various music, dance, arts, and karate schools. With St. Timothy Catholic Church right across the street, this home offers an unbeatable combination of urban convenience and community charm. (id:55499)
Royal LePage Ignite Realty
85 Duchess Drive
Delhi, Ontario
This all-brick and stone exterior bungalow includes 1807 sq ft of interior main floor living space. Entertain in style or simply unwind on the covered composite deck that spans the entire back of the house, accessible through patio doors from both the Livingroom and primary bedroom. This 2-bedroom, 2-bathroom home boasts an open concept kitchen, dining, and living area, seamlessly blending functionality with style. The kitchen is a chef's dream, featuring quartz counters, island, and backsplash, elevating every culinary experience. Retreat to the primary bedroom oasis, complete with a huge walk-in closet and ensuite offering a tiled shower and separate tub, perfect for unwinding after a long day. Convenience meets luxury with a 2-car attached garage equipped with automatic doors and hot/cold water taps. This show stopping home also offers two driveway spaces, ensuring ample parking for guests. Situated in the picturesque Town of Delhi, Norfolk County, this residence is the epitome of modern living. Don't miss your chance to experience the height of comfort and sophistication—schedule your viewing today and make your dream home a reality! (id:55499)
RE/MAX Erie Shores Realty Inc. Brokerage
37 - 435 Callaway Road
London North (North R), Ontario
Welcome to this exceptional two-year young townhome, a spotless and completely move-in ready residence nestled in the heart of Sunningdale North, within the prestigious Masonville area. This freehold property, part of the highly sought-after Montage Complex by renowned Wastell Developments, offers the distinct advantage of owning your land it's not a condo! *** Imagine arriving home and entering your spotless, triple-painted garage via remote, leading into a spacious family room with a walk-out. Ascend to the bright and airy open-concept second level, featuring an expansive great room with a balcony, a full kitchen with a central island, elegant quartz countertops, stainless steel appliances, and a convenient pantry, along with a practical 2-piece bath and a fully equipped laundry area. Enjoy the ease of hard surface flooring throughout the main and second levels.*** The third floor provides a comfortable retreat with a generous master bedroom boasting a 3-piece ensuite bathroom and a walk-in closet, two additional well-sized bedrooms, and a 3-piece shared bathroom. The convenience of a double car garage and a private double driveway further enhance this appealing package.*** With nothing left to do but unpack and settle in, you'll appreciate being just minutes from Masonville Mall and the diverse amenities of North London. Benefit from excellent school districts, a variety of shopping, entertainment, and dining options, as well as nearby greenspaces and the prestigious Sunningdale Golf & Country Club. Western University and University Hospital are also within close proximity. *** The low common fee of $155.84 per month covers lawn maintenance and snow removal, adding to the ease of living. This remarkable home is ideal for growing families, downsizers, young professionals, or discerning investors. All five appliances are included, and flexible possession is available. We invite you to experience the exceptional lifestyle this townhome offers. (id:55499)
Right At Home Realty
11 Yale Drive
Hamilton, Ontario
##### LOCATION LOCATION #### 4 Bedroom Detached Home In The Prestigious Neighborhood Of Mount Hope Available For Rent. Main Floor Offers An Open Concept With Abundance Of Natural Light With Oversized Windows Throughout, Modern Kitchen Boasting Granite Countertops, Oversized Island For Breakfast. Family Room With Fireplace, Formal Dining Room, 2Pc Powder Rm And Mud Room. Second Floor Offers 4 Bedrooms, Master Bedroom With Ensuite Has 2 Sinks With Glass Shower & Separate Bath Tub, 2nd Bedroom With Ensuite, Jack And Jill Bath For 3rd & 4Rth Bedroom , Big Fabulous Laundry Room. Double-Car Garage With A Double Car Driveway. S/S Appliances (id:55499)
RE/MAX Gold Realty Inc.
64 Solsbury Crescent
Hamilton (Mount Hope), Ontario
Welcome Home with about 2500 Sq Ft Living Space, Carpet free, Beautiful 4+1 Bedrooms ,2.5 +1 Bathrooms Located On A Family Friendly Area In The Desirable Community Of Mount Hope! Metal Roof W/Lifetime Warranty, Eavestroughs & Downspouts, Sealed Stamped Concrete Driveway All Done 2021. 2 Car Garage!the house equipped with smart thermostat, Easy To Maintain Landscaped Front & Backyard. Main Floor Laundry, Open Concept Kitchen W/ Walkout To Entertainers Dream Deck W/ Seating & Pergola! Upstairs Boasts Hardwood Throughout! Come See your Dream Home ,New Furnace 24 months old,Newly installed Kitchen Island and Back Splash,New Dishwasher one year (id:55499)
Right At Home Realty
9 Betzner Avenue N
Waterloo, Ontario
Beautiful Home in the heart of Kitchener's downtown East Area. Major Intersection is King St E & Stirling Ave S. This fully finished 4 bedroom home comes with a great layout. A large living room, large dining area, a gorgeous kitchen with high tech appliances with powder room on the ground floor. second floor ha s4 bedrooms with full gorgeous washroom. basement has a large recreational space with cold storage room. new washer and dryer in the basement. The house is equipped with a new HVAC system, new floors, will be freshly painted, lots of natural light on every floor, LED lights throughout and much more. It also has Attic space for storage with easy access from second floor. 2 parking spots at the rear. Located within walking distance to the LRT, and bus routes, great schools, and only 2 to 5 minutes to Kitchener's new Entertainment district, Google Corporate Buildings, The Museum, Kitchener Market, Conestoga College, Kitchener Go Station, Kitchener public Library and the list goes on. Available from May 1, 2025. Rent Plus Utilities. (id:55499)
Homelife Maple Leaf Realty Ltd.


