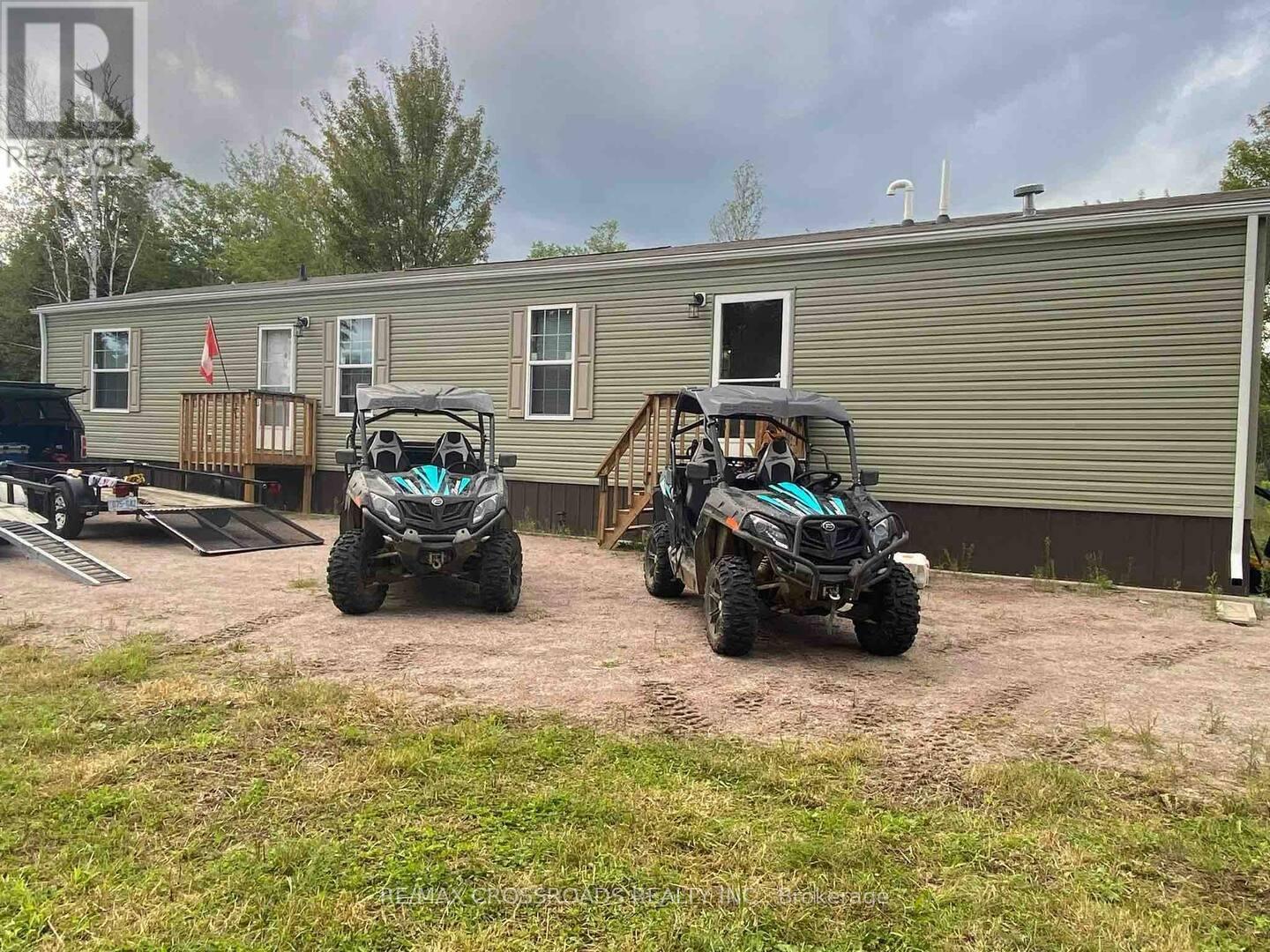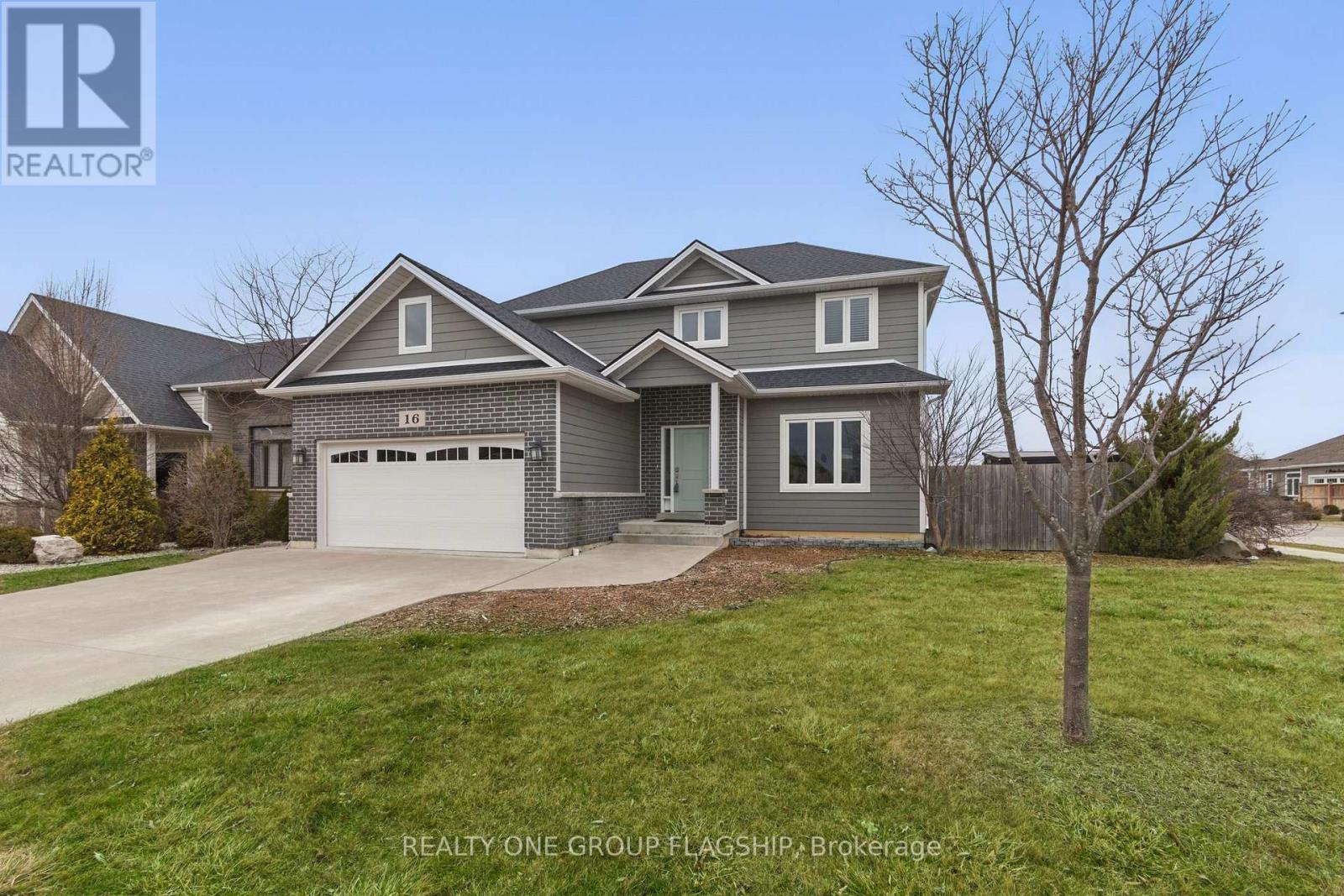3201 - 28 Freeland Street
Toronto (Waterfront Communities), Ontario
Unbeatable lake view at One Yonge's one year new Prestige building! 1 bedroom with large functional den, open concept kitchen featuring S/S Appliances, integrated fridge & dishwasher. Laminate Floors Throughout. Huge 130+ sqft balcony offering spectacular and unique scenery at different times of the day. Steps To Sugar Beach, Roundhouse Park, Union Stations, Rogers Centre, Scotiabank, Cn Tower. Future Path Access, Easy Access To Gardiner, and all the harbourfront has to offer. Luxury building amenities including 24hr concierge, fitness centre, yoga/pilates room, theatre, and indoor swimming pool. Show and fall in love! (id:55499)
Real Broker Ontario Ltd.
9 Hennessey Crescent
Kawartha Lakes (Lindsay), Ontario
Introducing a rare and exceptional investment opportunity at 9 Hennessey Crescent for first-time buyers and investors!! .This New built 4 Bed, 3 Bath house and Nestled On A Super Quiet Street In High Demand neighborhood Of Lindsay. Minutes To All Amenities Incl; Schools, Parks, Shopping, Dining And So Much More!! New Kitchens W/quartz Counters, Slow Closer Cpbds, Pot Lights. Spacious Lrm W/Gleaming Laminate & W/O To Rear yard, Fully Fenced Private Yard. Large Driveway Can Fit 4 Cars. Oak Staircase W/ Iron Pickets No Sidewalk. . Flexible closing depends on what type of possession the buyer desires. Wired-in home security system with 4 cameras **EXTRAS** Extras: All Elfs, All Window Coverings, Fridge, Stove, Dishwasher, Washer/Dryer, Central Air (id:55499)
Homelife Superstars Real Estate Limited
1124 Cannon Street
Hamilton (Crown Point), Ontario
Wow Extensively Upgraded Three-Bedroom, Two-Storey Detached Ready To Move In Home In A Very Desirable Area With Lots Of Natural Light. Open Concept Living Room And Dining Room With A Spacious Kitchen,Stainless Steel Appliances, Marble Counters, Backsplash And With Abundance Cabinet And Drawer Storage Space. Spend Quality Family Time On Large Backyard Deck With In A Fully-Fenced Backyard. One Car Private Parking. Close To All Amenities. (id:55499)
RE/MAX Gold Realty Inc.
10 Hunt Road
Addington Highlands (62 - Addington Highlands), Ontario
Escape to this beautiful 8-acre property in the heart of the Land O'Lakes tourist region, renowned for its stunning lakes and outdoor activities. Featuring a modern 924 sq. ft. modular home built in 2018, this property is ideal for a peaceful cottage retreat or as an investment. Zoned C-1 commercial, it offers endless possibilities for business ventures or can be rezoned for residential use. Conveniently located at the corner of Highway 41 and Hunt Road in Cloyne, this property also has potential for severances. A great opportunity at an attractive price! (id:55499)
RE/MAX Crossroads Realty Inc.
16 Peachwood Drive
Kingsville, Ontario
Located in the highly desirable Kingsville neighbourhood, this newer two-story home offers the perfect blend of modern design and comfortable living. Featuring 3 bedrooms and 4 bathrooms, this spacious residence showcases elegant hardwood and ceramic flooring throughout, adding both style and durability. The fully finished basement provides additional living space, perfect for a family room, home office, or recreation area.Outside, the large, fenced-in backyard offers privacy and ample room for outdoor entertaining, gardening, or relaxation. A fantastic opportunity to own a beautiful home in one of Kingsvilles most sought-after communities. (id:55499)
Realty One Group Flagship
80 Links Trail
Georgian Bay (Baxter), Ontario
Life in this Extraordinary END UNIT freehold townhouse with no neighbours on one side is all about living your best life!! Originally built for one of the development owners it offers an unparalleled level of luxury and sophistication with top-to-bottom customization and high-end finishes, making it literally a one-of-a-kind diamond in the community. The main floor family room has cathedral tray ceilings, luxury lighting, and breathtaking views of the 18th fairway, 2 French door walk outs, convection electric fireplace. 3 bedrooms, 3 full bathrooms, and a powder room, each uniquely customized. Main floor primary bedroom features french door walkout, a large custom walk-in closet w built-ins, and a luxurious en suite with oversized shower, dual shower heads, and a private toilet space. Chefs kitchen with gas stove, stainless steel appliances, pot filler tap, custom backsplash, floating shelving, wine fridge, serving counter, and large pantry with custom pull outs. Dining room is easily convertible into a fourth bedroom or and office, with recessed ceiling and pot lights. Second level family room & gorgeous custom laundry room. Add'l highlights inc. pot lights, luxury lighting throughout the entire home, 6.5-inch baseboards with built-in electrical receptacles, hardwood floors throughout, custom Hunter Douglas blinds, interior whole home air cleaner. A view to live for up the 18th Fairway from inside the house and from the back deck where you can also spend evenings taking in breath taking Georgian Bay Sunsets. Social fee applies for amenities, to be phased in. In ground sprinkler system, large deck with gazebo and privacy walls for your luxurious outdoor oasis, and so much more... In-ground community pool. A long list of custom features is available and they need to be seen in person to appreciate this modern timeless home! Visit our web site for more information! Social membership applies for amenities. Golf & Marina are a separate cost. (id:55499)
Exit Realty True North
67 Sundridge Street
Brampton (Snelgrove), Ontario
It's here! Wow, it's pristine and reflects true pride of ownership! This well-cared-for home has the luxury of backing onto a well-maintained park with a lit Gazebo and upgraded playground equipment. It has gated access and the year-round privacy of Pines in winter and foliage in summer. Living and dining are separate and formal, located at the front entrance for entertaining and privacy. Laundry is conveniently located on the main level next to the garage entrance. Spacious garage 5.61x6.1 with built-in storage above and painted floor. Now onto the Heart of the home! The open concept family size kitchen and family room look out over the beautiful park. Entertainers and family delight for all occasions and everyday living. Both areas accommodate large furniture, including a family-size dinette kitchen table. Cosy backyard for quiet evenings or a friend get-together, add your accent lighting or enjoy the stream of light from the park gazebo. The upstairs sleeping quarters contain 4 good-sized bedrooms with sunlit rooms in all directions. The primary suite is the entire rear of the house overlooking the park. Plenty of room for a king-size bed and a sitting area. His and hers walk-in closet with an inviting 4-piece ensuite. Largest shower to have in the area, you can add a bench. The Front bedroom is dressed for the princess or aging parent, sun-drenched with picturesque windows and a double closet. The remaining 2 bedrooms are spacious for a double bed and a home office. Now down to the basement! A soundproof movie room with a built-in wet bar, mini fridge, built-in displays, and lighting. Electronics are hidden behind the wall but accessible! Large games room, dance floor, or any ideas left to the imagination. 3.35x6.76 utility and storage room adjacent to the cantina. A forever home for certain, raise children, a multi-generational home, or an entertainer's dream! Spotless home in move-in condition, freshly painted, awaiting new owners in time for summer. (id:55499)
RE/MAX Realty Services Inc.
2713 - 3883 Quartz Road
Mississauga (City Centre), Ontario
Luxurious Iconic M City 2 Condos by Urban Capital/Rogers, One Year New 1 Bedroom + Media, Owner Occupied, Open Concept Bright Unit, Includes 1 Parking, Wide Plank Laminate Floors Throughout, Custom Deigned Kitchen Cabinetry, 9Ft Ceilings, Floor To Ceiling Windows, Near Shopping, Transit, Library, Restaurants, Entertainment, Public Schools, Hwys & So Much More! Premium Building Amenities Include; Movie Theatre, 24/Hr Concierge, Sports Bar, Fitness Centre W/ Weights, Yoga & Steam Room, Interior Dining Lounge W/Chef's Kitchen, Outdoor Dining Lounge Area W/Bbqs, Fire Features, Rooftop Pool O/L M Park Below & Seasonal Skating Rink - A First Of Its Kind! Located In The Heart Of Mississauga. (id:55499)
West-100 Metro View Realty Ltd.
B3 B4 B5 - 771 Damien Way
Mississauga (Erindale), Ontario
Close to QEW/HWY 403 & University of Toronto UTM, Walking Distance to Walk Path/Trail, Parks, Community Centre & Bus Stop, Brand New Bathrooms & Brand New Kitchen/Appliance. Three Separate Bedrooms Each with A New Bathroom. No pets, no smoking. Professional Preferred. Tenants need to pay 40% of all utilities and $30/Per Month for Internet. Kitchen & Laundry Shard with Landlord. Listing Price for One Bedroom (id:55499)
Bay Street Group Inc.
942 Fletcher Valley Crescent
Mississauga (Clarkson), Ontario
A rare opportunity to own a Detached Home with a Legal Basement Apartment. Charm, functionality, and unbeatable location in Mississauga's most desirable prestigious and serene Rattray Marsh neighbourhood. Situated on a generous-sized lot, this property offers a perfect blend of privacy, space, and income . 3 bedrooms with 3 bedroom Legal Basement apartment currently rented with AAA tenant, located on a quiet child-friendly street. Hardwood floor throughout the whole house. The kitchen with granite counters, stainless steel appliances, and a breakfast area, 2 laundries .front and back water irrigation system, stone interlock patio and driveway backyard is ideal for relaxing or entertaining, with mature trees and ample outdoor space. providing excellent income potential or in-law suite flexibility. Just a minutes walk to the lake and scenic Rattray Marsh trails. (id:55499)
Sotheby's International Realty Canada
20 Beaver Bend Crescent
Toronto (Eringate-Centennial-West Deane), Ontario
Charming bungalow in sought after West Dean Park area. Renovated beautifully throughout. This home offers 3 spacious bedrooms and two full spa like bathrooms on main level. Bonus huge open concept recreational room in the basement. Main floor offers spacious master feature modern barn doors, walk in closet and 4pc Ensuite. Open concept gourmet kitchen with elegant quartz countertop, spacious contrast island with built in cooktop and breakfast bar perfect for entertaining. High-end built-in appliances including wall oven/microwave, smart refrigerator. Ample storage. Living room features gas fireplace. Beautiful backyard with large concrete patio and gas BBQ creating a relaxing outdoor living and entertaining experience. Easy access to schools, public transportation, major highways and airport. This property is a must see. (id:55499)
90 - 1812 Burnhamthorpe Road E
Mississauga (Applewood), Ontario
Executive Townhouse With Designer Layout & Great Location. Many Upgrades - LED Pot Lights, Marble Counters and Backsplash, Kitchen Island, Patio With Trees, Dark Hardwood, Open Concept With Tons Of Natural Light... 3 Bedrooms With 2.5 Bathrooms, Walking Distance To Fleetwood Park, Longos Plaza, IB Highschool. 9Ft. Ceilings, Fridge, Stove, Dishwasher, Microwave-Hood, Washer & Dryer. Designer Window Coverings & El. Fixt. & Spotlights, Oak Staircase Upgrade. Garage Door Opener + Remotes. Crownmold, Central Vac + Att. Gas Fpl. BBQ Gas Hookup, Integrated Audio System. (id:55499)
Exp Realty












