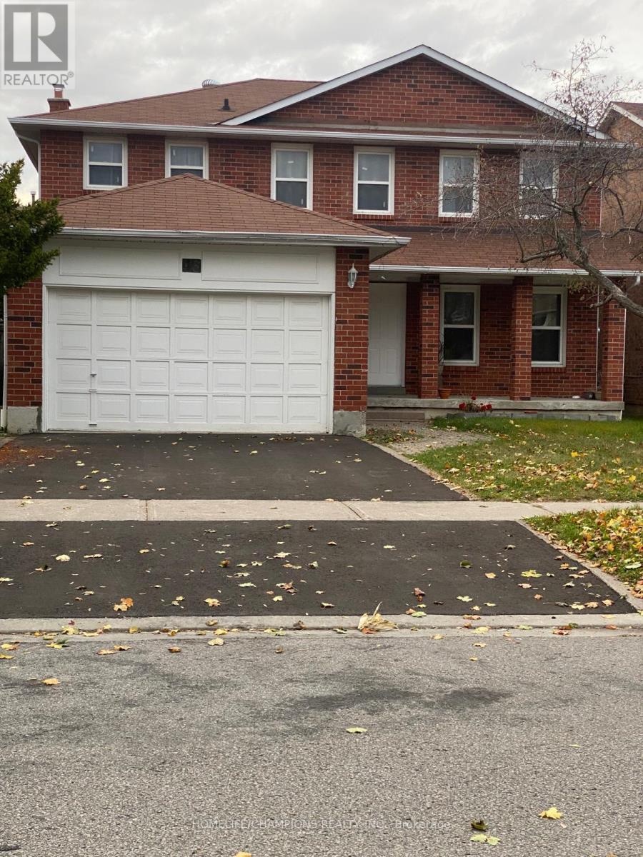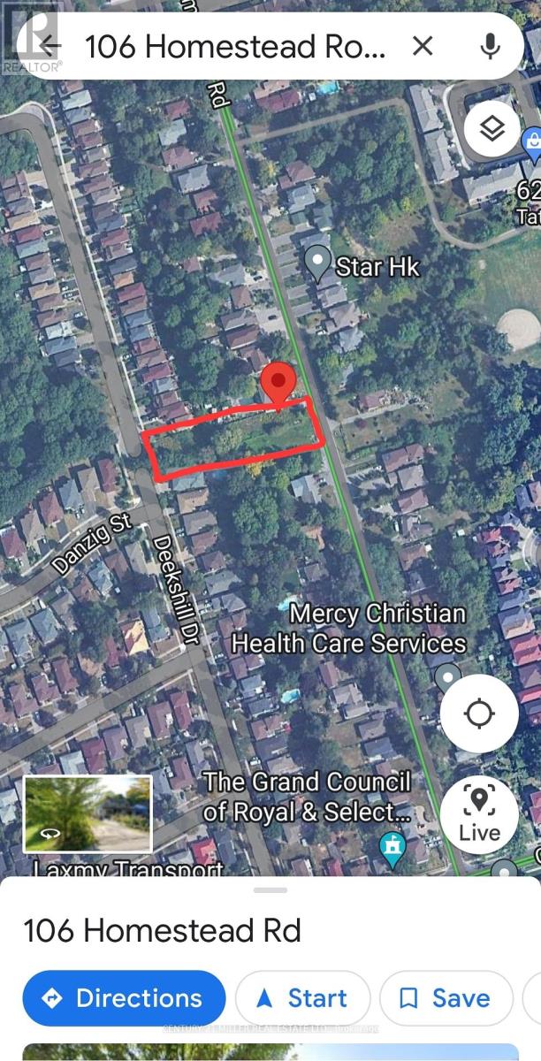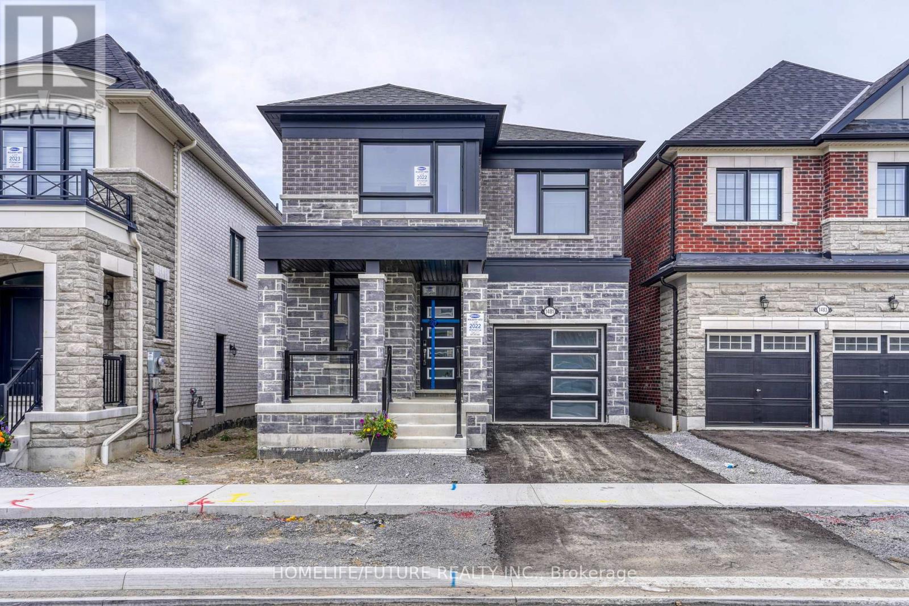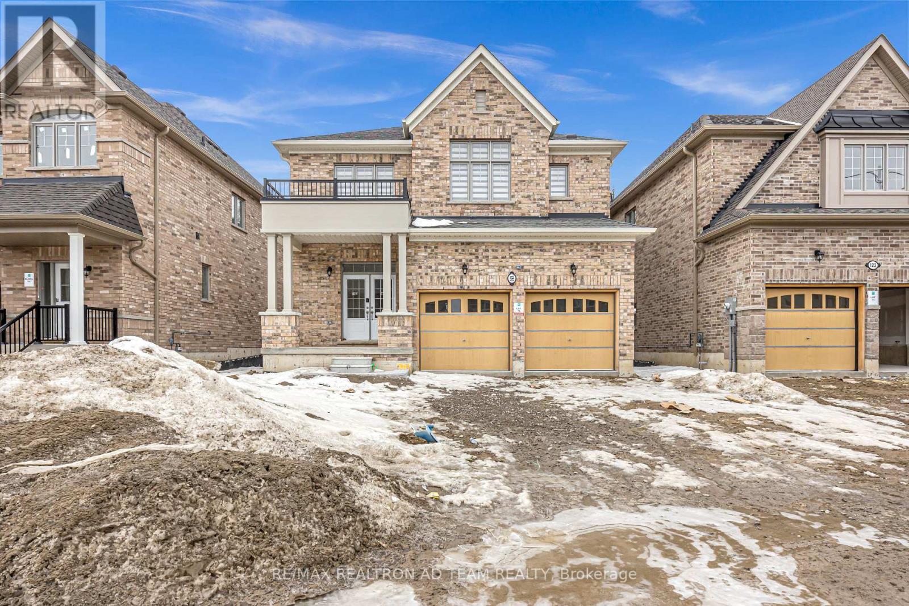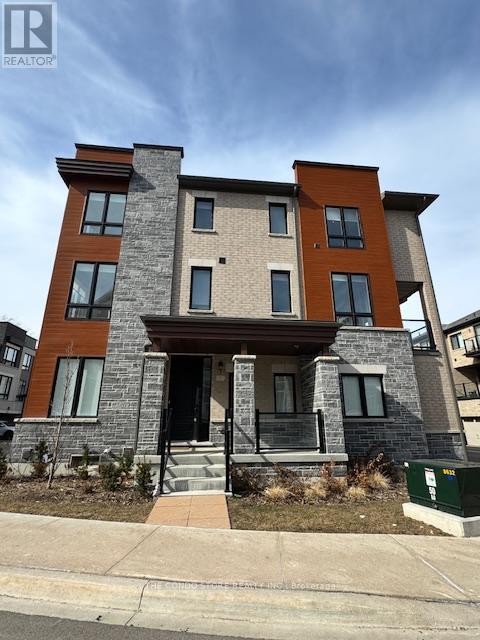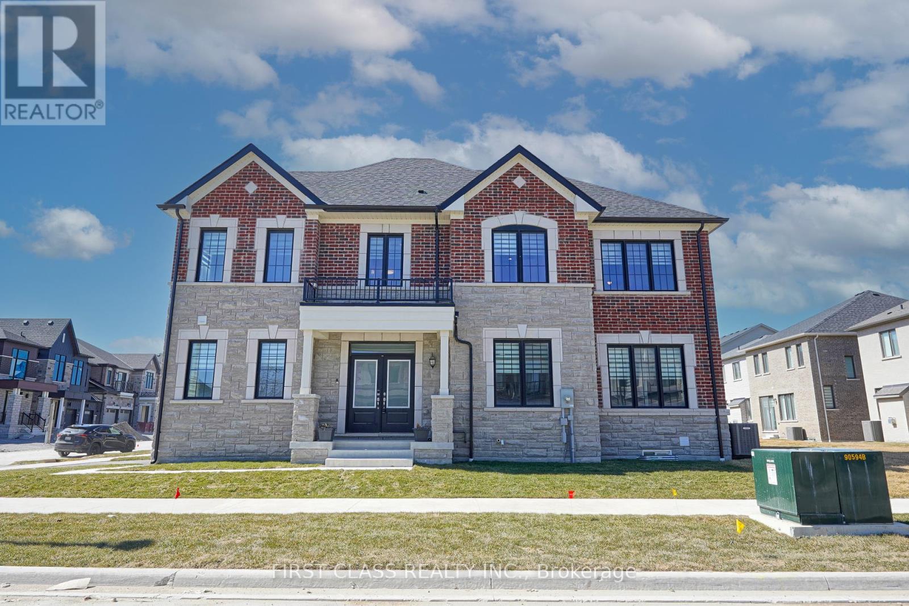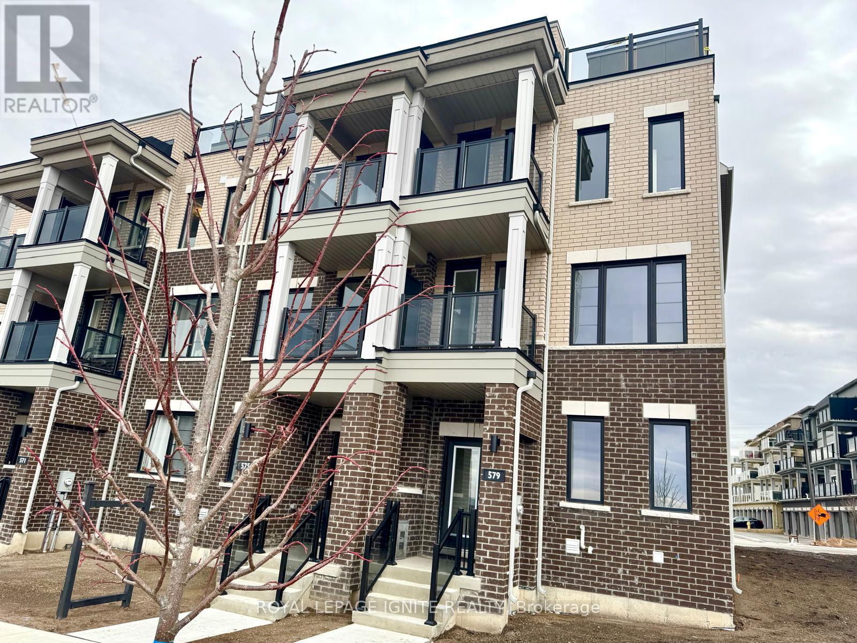9 - 391 Marwood Drive
Oshawa (Farewell), Ontario
Are you looking to elevate your business operations with a strategically located industrial unit? Positioned to serve the Greater Toronto Area and beyond, this location provides excellent market reach. No waiting, no delays. This unit is ready for your business to move in and thrive. Located in Oshawa's bustling industrial hub, Unit 9 boasts 1,800 sq. ft. with one truck level loading door for easy shipping and offers seamless access to major highways, facilitating efficient logistics and transportation. Minutes from the Oshawa GO. Space consists of a and option for small office/reception area, Ample parking on site. (id:55499)
Stoneleigh Management Inc.
46 Canmore Boulevard
Toronto (Highland Creek), Ontario
This is a quality built custom home beautifully renovated and new painted located in the prestigious Highland Creek community. Situated on a magnificent lot in a prime area, this property offers plenty of privacy. The home boasts approximately over 4,200 square feet of living space, including a fully renovated basement apartment with separate entrance with a new kitchen, new bathrooms, in the basement, new flooring on the 2nd level and basement, fully renovated lower level with four bedrooms/office rooms and a living/dining room, perfect for even a large family. This prime location is close to all major amenities, including TTC, all levels of schools including; the University of Toronto and Centennial College which is in walking distance. You are just minutes away from Highway 401, Rouge GO Station, Pan Am Sports Centre, hospitals, and shopping. (id:55499)
Homelife/champions Realty Inc.
11 North Bonnington Avenue
Toronto (Clairlea-Birchmount), Ontario
Beautiful 3 BR Semi-Detached Home In A High Demand Neighbourhood. Over 1 Year Old, Modern OpenConcept Floor Plan, Lovely Kitchen Featuring; Granite Countertop, Granite Backsplash, StainlessSteel Appliances. Hardwood Floor throughout the House! (id:55499)
RE/MAX Royal Properties Realty
106 Homestead Road
Toronto (West Hill), Ontario
Large Vacant Lot In Prime West Hill. Permit For 4000 Sq. Ft. Home Ready To Be Released. 39 x 308 Feet Lot. Let your imagination go wild with the Design. Property Backs Onto Deekdhill Drive And Piperbrook Cres. Potential Severance. Please Do Not Walk Lot Without Appt. Lots Of New Construction On Street And Surrounding Area.Close to Joseph Brant School, Deekshill Park and Grey Abbey Park.Seller & Lb Do Not Represent Nor Warrant The Zoning Information, Buyer & B (id:55499)
Century 21 Miller Real Estate Ltd.
1481 Mockingbird Square
Pickering, Ontario
Welcome To This Modern Mattamy Home With Four Bedrooms +Den And Two And A Half Bathrooms, Located In A Serene Pickering Neighborhood. The Home Boasts High-End Features, Including Modern Hardwood Flooring, Kitchen With A Granite Countertop, With 9-Foot Ceilings On The Main Floor And Basement, It Feels Spacious. Conveniently Located Near Hospitals, Shopping, Dining, Schools, Parks, And Highways 407 And 401, This Home Offers Both Comfort And Accessibility. Many Upgrades - 200 AMP Electrical Panel. (id:55499)
Homelife/future Realty Inc.
126 North Garden Boulevard
Scugog (Port Perry), Ontario
Beautiful 4 Bedroom + Office Room + 4 Washroom Home in Huron Hills development of Port Perry. This property features luxurious living space perfectly situated near the serene shores of Lake Scugog. Minutes away from an array of amenities, including parks, shopping malls, recreation centre, dining, entertainment, and even a university. This exceptional home seamlessly blends natural beauty with modern comfort and convenience. (id:55499)
RE/MAX Realtron Ad Team Realty
7 - Blk 128 Ivy Run Crescent
Whitby (Brooklin), Ontario
Welcome to this stunning, modern 100% freehold, Baldwin Elevation "C" Model, townhouse offering over 2,286 sq. ft. of beautifully finished space across three floors. Boasting 3 spacious bedrooms and 4 washrooms, this home is designed with comfort and style in mind. The 9" main and second, as well as 8' third floors feature smooth ceilings. The elegant hardwood floors on the main and second floor, complemented by stained oak veneer stairs add warmth and character. The second floor welcomes you with a spacious great room, perfect for gatherings, with a walkout to a private balcony. The gourmet kitchen is a chef's dream, equipped with stainless steel appliances, a stone countertop, and a sleek ceramic backsplash. The primary bedroom is a true retreat, featuring a generous walk-in closet and a luxurious5-piece ensuite complete with a glass shower and a free-standing bathtub for ultimate relaxation. The additional bedrooms are bright and spacious, ideal for family or guests. The lower level offers a walkout from the recreation room to a private backyard, expanding your living space to the outdoors. The basement includes a cold cellar and a 3-piece rough-in for future customization. Don't miss this exceptional opportunity to own a thoughtfully designed and meticulously finished home that combines comfort, style, and functionality. (id:55499)
Intercity Realty Inc.
1 Steamboat Way
Whitby (Port Whitby), Ontario
Live By The Lake In The Wonderful Complex Of Whitbys Luxurious Waterside Villas. This Gorgeous Corner Unit Is A Three Bedroom Home Featuring A Three Story Townhouse, Has A Double Car Garage And Features An Open Concept Main Floor With Stunning Hardwood Floors Throughout. The open-concept living and dining area is perfect for entertaining with Quartz Countertops, Stainless Steel Appliances And A Gourmet Kitchen With Breakfast Bar. Large Primary Bdrm That Features 4Pc Ensuite With Frameless Glass Shower And A Dreamy Soaker Tub! Walk-In Closets In Master With 9' Ceilings Throughout. Lower level Den Can Be Converted Into A Bedroom Or Office. A Commuters Dream With The Proximity To The GO Station And The 401. This Home Is Great For Entertaining! (id:55499)
The Condo Store Realty Inc.
1913 Narcissus Gardens
Pickering, Ontario
Client RemarksWelcome to Brand New Mattamy built Detached Home! Double car Garage and Bright premium corner lot! Open concept featuring layout, 9Ft Ceiling On Ground and second Floor. Lots Of Upgrades for Kitchen , Hardwood Floorings and Extra bathroom on second floor. Central Island in Kitchen! Primary Bedroom with huge windows and walk-in closet. Laundry in Second Floor. A lot of windows in Whole House. Access door direct from Garage to the house. New model 5pccs Stainless Steel Appliances (Fridge, Stove, Dishwasher, Washer & Dryer),Custom Zebra Blinds, Convenient transportation to Many Highways (401/407/412), Pickering Go Train Station. Extra:lot size Measurements:43.42 ft x 93.27 ft x 26.01 ft x 5.10 ft x 5.10 ft x 5.10 ft x 5.10 ft x 5.10 ft x 77.07 ft. **3D virtual tour https://my.matterport.com/show/?m=Hrtg4bhZ16v (id:55499)
First Class Realty Inc.
579 Port Darlington Road
Clarington (Bowmanville), Ontario
Great Opportunity live in brand new townhouse! Welcome to Lakebreeze! GTAs largest master-planned waterfront community, Offering this Luxury Townhouse, Featuring An Expansive Master Facing The Water on the Upper floor along with W/I Closet and 3-pc Ensuite! Elevator from Ground to Rooftop Terrace! Breath taking view of water from each flr! A Den on the Grd Level! Grt Room in the 2nd Flr with a Balcony! Upgrade Kitchen !Quartz Countr!Tot.2651 Sqft of lux. living Area(2140 indoor+593 outdoor)!Oak Stairs! Metal Pickets! Hardwood Flr!9 ft Smooth Ceiling! (id:55499)
Royal LePage Ignite Realty
24 Serene Court
Whitby (Rolling Acres), Ontario
Don't miss this trifecta In the sought-after Rolling Acres neighbourhood! This meticulously maintained home is situated on a quiet court, backing onto and privately tucked away in the corner of Lady May park with direct access extending your "backyard" for play, and a custom saltwater pool included! This combination is a rare find. Close proximity to all kinds of amenities, restaurants, schools and more. Inside, you'll find a bright & spacious layout with 9' ceilings, hardwood flooring throughout, upgraded trim, recessed lighting, and stylish light fixtures. The home features an open-concept design, with a large family room with a cozy gas fireplace, perfect for relaxing and gatherings with family and friends. The kitchen is equipped with granite countertops and stainless steel appliances. This 4+1 bedroom home includes ensuite or semi-ensuite bathrooms for all bedrooms all with granite counter tops, under-mount sinks and Moen fixtures. The office space can easily serve as a fifth bedroom, and the homes large mudroom/laundry room offers ample storage and convenience. The primary retreat features warm hardwood floors, 9' tray ceiling, custom built-ins, 5 piece ensuite and walk-in closet with built-in organizer. With a focus on functionality, every detail has been carefully considered. The outdoor area includes a saltwater pool with travertine coping and a powerful double Badu swim jet system for extended swimming, exercise or play along with an electric heat pump allowing for long season enjoyment. An outdoor hot water brass fixture adds convenience, and the backyard also features synthetic grass, interlock stone, and a relaxing gazebo seating area, all highlighted by garden lighting. This home offers everything you need. Upgraded appliances to custom closet organizers and built-ins for efficient storage. Lutron smart lighting in select rooms and Hunter Douglas window coverings throughout! This home is move-in ready; a perfect balance of comfort, style & convenienc (id:55499)
RE/MAX Professionals Inc.
(Main) - 1069 Eagle Ridge Drive
Oshawa (Taunton), Ontario
High Demand North Taunton! Main Floor Maple Hard Wood, 9' Ceiling, Formal D/R, Crown Molding, Family Room/Pre-Wired Surround, Floor/Ceiling Stone Fp W/Built-Ins, Pot Lights/Sound Proof Insul Floor, Spacious Kitchen Upgrade Ext Maple Cabinets & Pots/Pans Drawers, Back Splash, Garden Doors, W/O Fenced Backyard. Close To Shopping, Restaurants And Much More. (id:55499)
Reon Homes Realty Inc.


