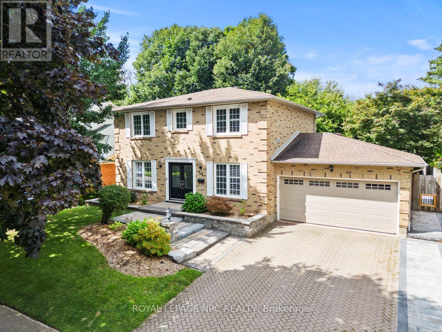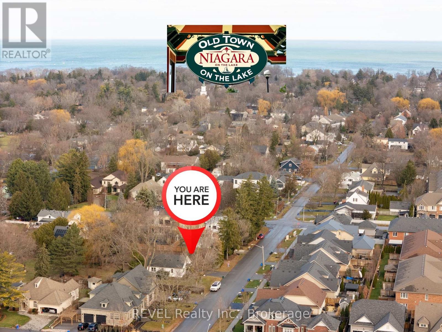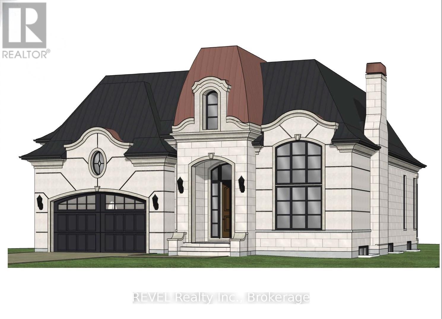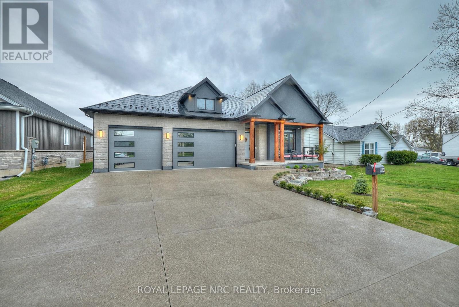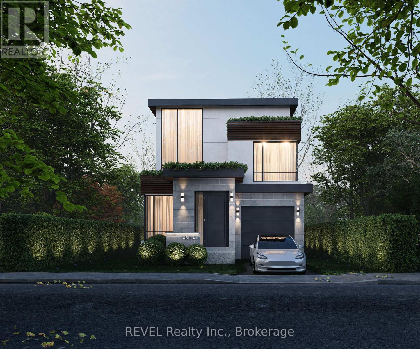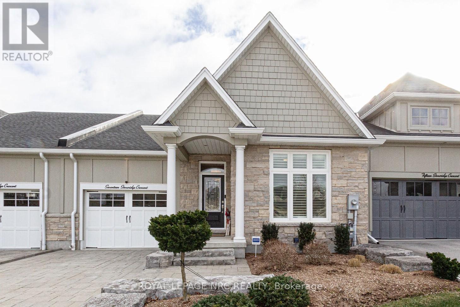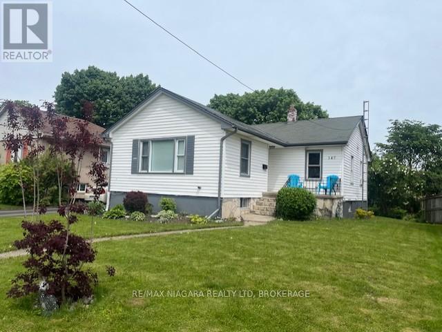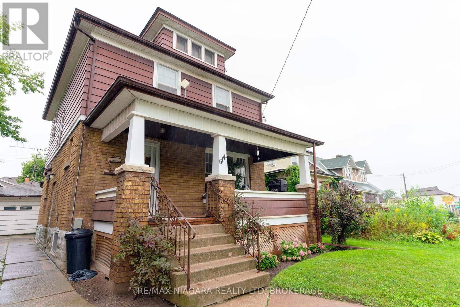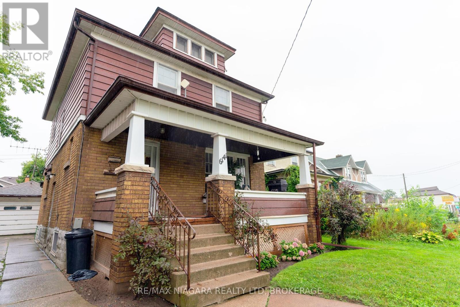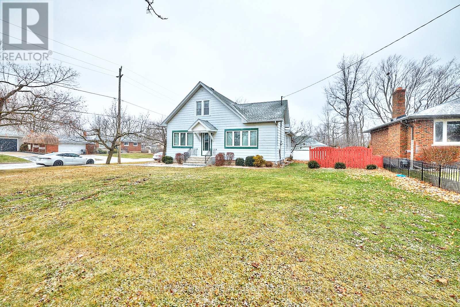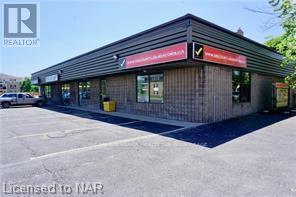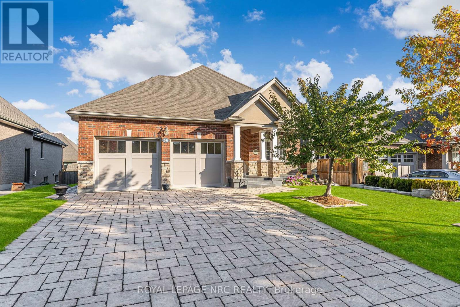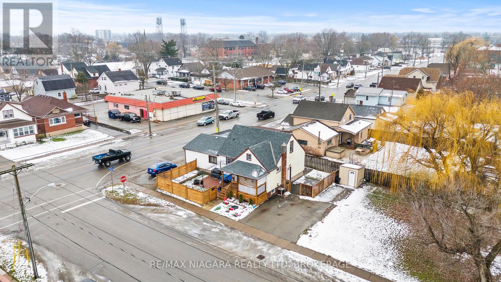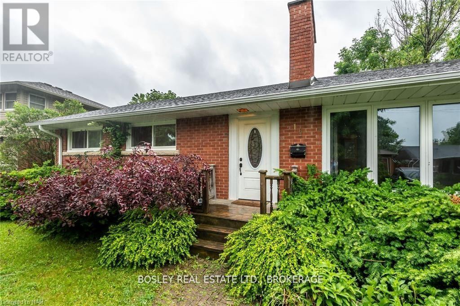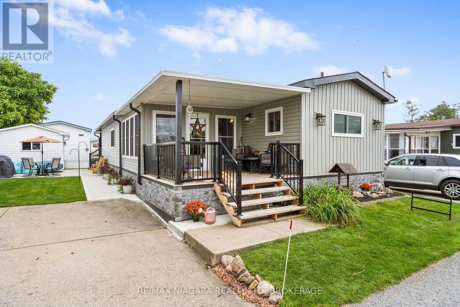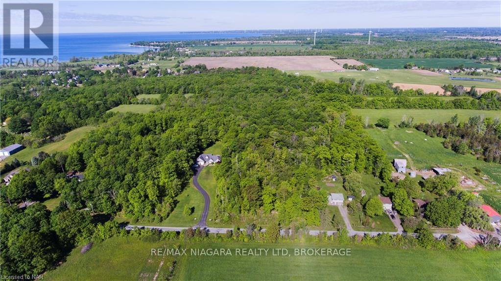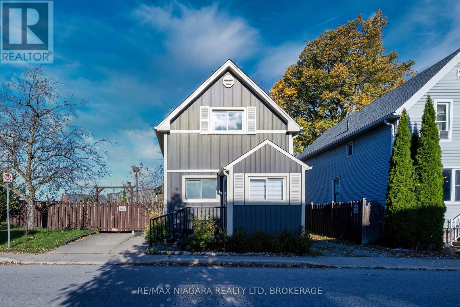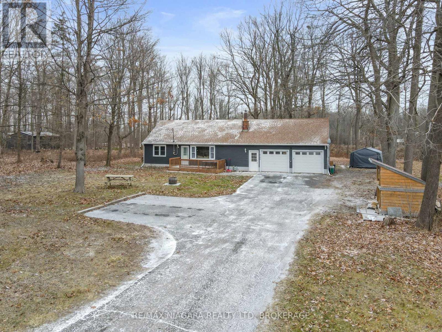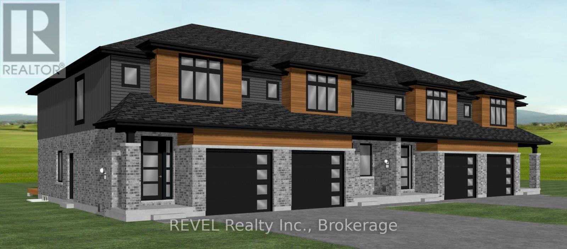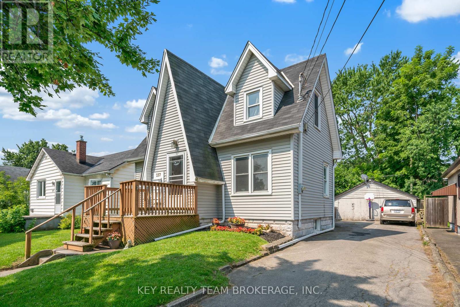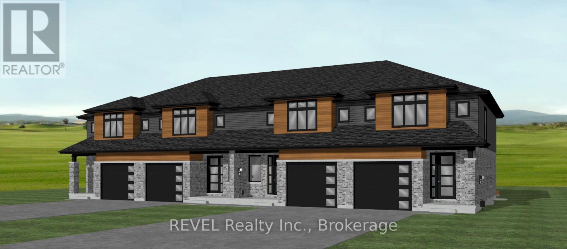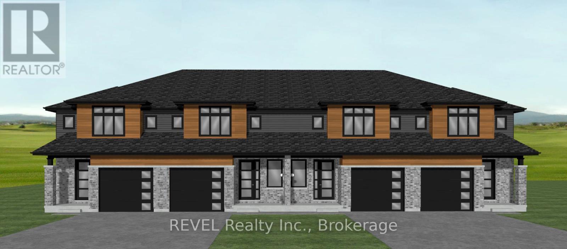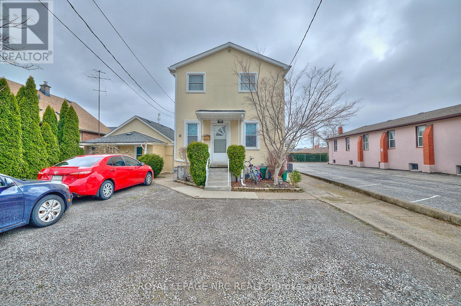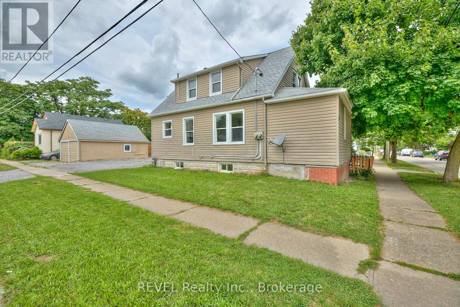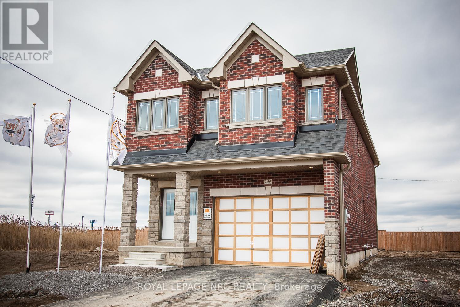468 Ridge Road N
Fort Erie (Ridgeway), Ontario
Located in the heart of Ridgeway at 468 Ridge Road N, this exceptional commercial property offers a prime opportunity for business owners and investors alike. Currently operating as a Laundromat (The Laundry Basket) by the original owners who are looking to retire. The building boasts 1,800 square feet of freestanding space equipped with a 2" water line to the building on a deep rectangular lot, The property is zoned C2, making it ideal for other uses outside of the existing business. The location features high visibility and accessibility, with ample parking for 12 vehicles and potential for expansion. Inside, the space is thoughtfully designed to cater to a wide range of business needs, with a barrier-free, handicap-accessible layout that ensures inclusivity and is equipped with 21 Maytag & Encore washers and 16 Maytag dryers other chattels include: vending machines, coin machine, laundry soap machine, Encore washers, Maytag top-load and front-load washers, and Maytag dryers. Strategically situated along Ridge Road North, in a thriving community, this property is surrounded by bustling businesses, offering excellent exposure and customer traffic. Whether you're looking for a turnkey business, which is the only laundry mat currently operating in Ridgeway and Crystal Beach, or looking to establish or expand your enterprise, this well-maintained property with sustainable features and ample space provides an unparalleled opportunity to grow your business or walk into an existing one within one of Niagara's most desirable locations. Other notable features include security cameras inside and out to ensure customer safety, owned solar panels to reduce monthly energy costs, a Generac generator & a detached garage for extra storage or development. One of the nicest laundromats in Niagara - check out their google reviews! **EXTRAS** All equipment for the laundry mat can stay. Gas generator, solar panels, fire alarms, security cameras, security system. (id:55499)
Century 21 Heritage House Ltd
46 Millbridge Crescent
Pelham (Fonthill), Ontario
Discover this exquisite all-brick family home nestled at the top of a tranquil crescent in a sought-after location of Fonthill, offering a serene and private setting. Take advantage of the maintenance-friendly backyard oasis, featuring an inviting inground pool, a spacious concrete patio ideal for BBQs, and recently installed artificial turf ensuring a lush appearance without the upkeep. The expansive kitchen will keep anyone who loves to cook happy, equipped with ample cupboard and countertop space to accommodate all your culinary needs and it overlooks a warm sunken living room with fireplace. Upstairs includes a generously sized primary bedroom with ensuite bath and conveniently located laundry room. The lower level features a cozy rec room, a sizable pantry, and an impressive gym room, perfect for maintaining your fitness routine. This home has much more to offer than can be described in this write-up so feel free to schedule a viewing today to explore its full potential. (id:55499)
Royal LePage NRC Realty
517 Gate Street
Niagara-On-The-Lake (Town), Ontario
Situated in the prestigious Old Town neighbourhood of Niagara-on-the-Lake, this rare 65 ft x 131 ft building lot on Gate Street offers an unparalleled opportunity. Approved for 40% lot coverage, its perfectly positioned in the heart of wine country, surrounded by newly built luxury homes. Just a short walk to Main Streets charming shops, boutiques, restaurants, and world-class theatres, this prime location effortlessly blends elegance and convenience. Whether you're envisioning your dream home or considering the existing plans, this lot is your gateway to an elevated lifestyle. Taxes to be determined don't miss this extraordinary chance! (id:55499)
Revel Realty Inc.
517 Gate Street
Niagara-On-The-Lake (Town), Ontario
Situated in the prestigious Old Town neighbourhood of Niagara-on-the-Lake, this rare 65 ft x 131 ft building lot on Gate Street offers an unparalleled opportunity. Approved for 40% lot coverage, its perfectly positioned in the heart of wine country, surrounded by newly built luxury homes. Just a short walk to Main Streets charming shops, boutiques, restaurants, and world-class theatres, this prime location effortlessly blends elegance and convenience. Whether you're envisioning your dream home or considering the existing plans, this lot is your gateway to an elevated lifestyle. More information on completed house options. Taxes to be determined - don't miss this extraordinary chance! (id:55499)
Revel Realty Inc.
1174 Spears Road
Fort Erie (Crescent Park), Ontario
Amazing home in Excellent location near the QEW, Shopping and US border. 3 + 2 bedroom Bungalow finished top to bottom. This home has MANY upgrades you will not find in homes at this price point. Lifetime diamond shape metal roof, ICF foundation, 3 car insulated garage, separate walk out to basement, huge covered rear deck. 9 ft ceilings on main floor, 10 ft tray ceilings in LR & DR. 9 ft basement height. Engineered hardwood throughout main level. 46 inch linear gas fireplace, Quartz Double waterfall edge on oversized kitchen island, glass wine display, 12 ft double sliding patio door to covered porch. 4 zone sound system, 7 camera security system, fully finished basement with 2 addition bedrooms, 5 piece bath and huge rec room w/ gas fireplace. Primary ensuite and basement bathroom have heated flooring. Outdoor wooden Sauna is included. 4 years remaining on Tarion warranty. Quartz countertops in all bathrooms. Newly finished concrete/aggregate driveway. Beautiful home, you will NOT find another like this one. **Listing agent is related to sellers. Purchase price shall include a 10.01 m x 12.19 m parcel at the rear of property **EXTRAS** Purchase price shall include a 10.01 m x 12.19 m parcel at the rear of property (id:55499)
Royal LePage NRC Realty
5 - 23 Michigan Avenue
St. Catharines (Port Dalhousie), Ontario
Welcome to Port Dalhousie! This exquisite home development perched above the marina includes stunning views of Lake Ontario and the Toronto skyline. Consider a build with rooftop patio and views that can truly take your breath away. This is the best setting where you can locate restaurants, marinas, the pier and of course the beach; just about everything to see and do. The lot is serviced and ready to start building!! It is truly one of the best places in the region to find incredible lifestyle elements within walking distance from your front door. Don't miss your chance to take your lifestyle to the next level and build your custom dream home! Please inquire for more information on completed house options. (id:55499)
Revel Realty Inc.
17 Stoneridge Crescent
Niagara-On-The-Lake (St. Davids), Ontario
A LUXURIOUS RETREAT! Pride of ownership definitely shows as you tour this previous "model home" owned by only one owner! Upon entering this exquisite freehold townhouse, you are struck by the high ceilings which help to create an airy & spacious atmosphere! Natural light is maximized by the 2 Velux skylights and solar tube. The open-concept floorplan encourages entertaining your guests or enjoying quiet evenings in front of the gas fireplace. High-end finishes reflect quality & craftsmanship throughout! The gourmet kitchen area is equipped with lots of storage in the upgraded cabinets with glass doors. The solar tube highlights the quartz counters & custom hood fan. The functional island incl a Bristol undermount sink & new dishwasher. The multi-functional kitchen overlooks the formal dining area & great rm which leads to a private deck to enjoy the island with fountain & clusters of beautiful decorative trees! The lot extends beyond the fenced area & backs onto the ravine & conservation area. Size of the yard allows owners to plant herbs or a vegetable garden! This oasis allows a total escape from everyday hustle! The primary bdrm suite offers a large bedroom with attractive shutters, walk-in closet & ensuite featuring double sinks & a linen closet. The den or 2nd bedroom features an upgrade to Geneva black leather plank flooring! The spacious lower level with lots of lighting could easily accommodate a family member in the potential "in-law suite". A uniquely designed contemporary unit is mounted below the TV. The 3rd large bedroom includes a walk in closet & is next to the 4pc bathroom. This stunning elegant townhouse is a lifestyle choice & offers luxury & FREEDOM! This home is ready to move into, close to resturants, shopping, hospitals, wine routes, trails, NOTL, Shaw Festival, St. Catharines, airports, and QEW. Make it your choice -------SOON !!!! (id:55499)
Royal LePage NRC Realty
4177 Brookdale Drive
Niagara Falls (Ascot), Ontario
Spacious, meticulously clean 3 bedroom brick/metal siding back-spit with a single attached garage and large rear yard equipped with a vegetable garden. Layout consists of 3 upper level bedrooms, 4 pc bath and extra closets/storage. Main floor features an eat-in kitchen, dining room with built-in cabinets, living room, and a sliding door to a covered concrete patio (9'8" x 13'6") with an entrance to the garage. Lower level includes a second open concept kitchen, rec room with brick gas natural fireplace and 3 pc bath. The lower level has a separate walkout to the beautiful backyard with plenty of green space, huge garden and shed. Includes an extra 560sq.ft of living space. Basement laundry, workshop storage and cold storage. Shingles replaced in 2019, hot water heater owned, 100 amp electrical. Located in a great neighbourhood! Close to schools, shopping, restaurants, access to QEW and much more! Walking distance to shopping, bus stops, etc.. Don't miss out! (id:55499)
Coldwell Banker Momentum Realty
147 Linwood Avenue
Port Colborne (Sugarloaf), Ontario
Looking for a detached 4 bedroom, 2 bathroom raised bungalow with garage in west end Port Colborne? Look no further! This 1082 Sq.ft home not only offers 4 great sized bedrooms (3 on the main, 1 in basement) but also hardwood floors throughout the main, a recently updated kitchen-complete with stone countertops, stainless steel appliances (refrigerator, gas stove, dishwasher, and built in microwave with vent) and a recently redone 4 piece bathroom. The basement you ask? Completely finished! It features not just one rec room-but two-along with the other bedroom mentioned before as well as a huge laundry room and a 2 piece powder room perfect for guests. Now you're thinking-ok the inside is perfect but what about the outside? Well there's the detached garage, newer asphalt driveway with parking for three vehicles and its all on a large lot close to the beach and all downtown amenities. (id:55499)
RE/MAX Niagara Realty Ltd
392 Julia Drive
Welland (Coyle Creek), Ontario
This is the one you have been waiting for! Located in a splendid neighbourhood, 392 Julia Drive comes equipped with a legal accessory dwelling unit and truly has so much to offer. Having been built in 2020 by Mountainview Homes, your family can purchase this home with peace of mind. Making your way to the property, be sure to take note of the wonderful surroundings. Travelling in from the East on Webber Road, you will notice the abundance of new construction and if you're coming in from the West, the rural surroundings are sure to catch your eye - the perfect balance. This home is incredible! From the moment you arrive you're sure to be captivated by the beautiful facade, the convenient, attached double-car garage and the perfectly positioned separate entrance to the basement. With the majority of the fencing complete, along with a quaint deck off the kitchen, the backyard offers an expansive area for your imagination to come to light. Inside, be prepared to be impressed! The floor plan of this home provides a flow from space to space that is sure to be ideal for a wide range of families. The foyer greets you as you enter and offers plenty of natural light and storage space. Down the hall, to the left, is the 2-piece powder room that has been conveniently placed for easy access. At the back of home is the large living room that seamlessly adjoins with the eat-in kitchen. This is sure to become the heart of the home and be a place that your family builds plenty of core memories. Upstairs you will find three bedrooms, including the primary that is positioned at the back and features a walk-in closet along with a 3-piece ensuite. The remainder of this level is comprised of an oversized 4-piece bath and a convenient laundry closet. To top off this incredible package, the basement is fully finished and comes equipped with a full kitchen, living room, dining area, fourth bedroom, 3-piece bath and separate laundry. This is the complete package - make it yours! (id:55499)
Revel Realty Inc.
6141 Main Street
Niagara Falls (Dorchester), Ontario
LOCATION, LOCATION, LOCATION, General Commercial investment property one block from new Niagara Falls theatre, Casino, Convention Centre, The New Niagara Falls Exchange (Cultural Hub & Market) and the Falls! Currently a legally non-conforming duplex is being sold as is. Excellent property with the possibility of two vacation rentals, with huge revenue potential. Located in the Drummond-Ville Community Improvement area, this property is eligible for various home improvement subsidies, must apply through the City of Niagara Falls. Great opportunity for the right investor. (id:55499)
RE/MAX Niagara Realty Ltd
6141 Main Street
Niagara Falls (Dorchester), Ontario
LOCATION, LOCATION, LOCATION, General Commercial investment property one block from new Niagara Falls theatre, Casino, Convention Centre, The New Niagara Falls Exchange (Cultural Hub & Market) and the Falls! Currently a legally non-conforming duplex is being sold as is. Excellent property with the possibility of two vacation rentals, with huge revenue potential. Located in the Drummond-Ville Community Improvement area, this property is eligible for various home improvement subsidies, must apply through the City of Niagara Falls. Great opportunity for the right investor. (id:55499)
RE/MAX Niagara Realty Ltd
205 Murray Street
Fort Erie (Central), Ontario
This charming 1.5-story home is situated on a picturesque corner lot, directly next to Peace Bridge Public School and Douglas Park, and is an ideal setting for a growing family. The spacious floor plan and prime location are sure to impress. A standout feature of this property is the large detached garage, equipped with hydro and measuring an impressive 35 feet deep by 20 feet wide, perfect for hobbyists or additional storage. The home boasts three convenient entry points, adding versatility and accessibility. Step inside the front entrance to find a generously sized great room and dining area - spaces rarely seen in homes today. Adjacent to the great room is a den with hardwood flooring, offering tranquil views of a meticulously maintained private garden and rear patio. The open-concept main floor is flooded with natural light from the large picture windows, and the eat-in kitchen features a built-in banquet. The main floor living area has recently been freshened up with paint and flooring offering a bright new open space. This solidly built home is rich in character, featuring unique nooks and built-ins that add charm and functionality. Nestled in a well-established neighborhood, it's within walking distance of schools, parks, and just minutes from uptown amenities and the QEW. Combining character, space, and potential, this home presents a wonderful opportunity to settle in the vibrant Fort Erie community. Don't miss the chance to make it your own! (id:55499)
Century 21 Heritage House Ltd
603 - 3 Towering Heights Boulevard
St. Catharines (Glendale/glenridge), Ontario
Welcome to Suite 603 at 3 Towering Heights Boulevard! This spacious 1,425 sq ft corner unit offers modern living at its finest, with two parking spots, 2 bedrooms, 2 bathrooms, and a versatile den. Designed with an open-concept layout, the unit is lined with windows, offering stunning scenic views. The updated kitchen flows seamlessly into the dining and living areas, separated only by a massive island with seating for four, perfect for entertaining or relaxing. Just off the main living area, you'll find a den, ideal as a home office, TV room, or peaceful retreat. Beyond the den, step out onto your spacious, covered balcony to enjoy the outdoors in comfort. The unit features laminate flooring throughout, complemented by ceramic tiles in the bathrooms and a marble-finished foyer. No carpets for easy maintenance and a sleek, contemporary aesthetic. The primary bedroom is a luxurious retreat, with dual closets leading to a spacious ensuite bathroom. The 2nd bedroom is generously sized, with a full bathroom conveniently located just outside its door. Additional highlights include a large storage closet and in-suite laundry for ultimate convenience. Enjoy outstanding building amenities, including a pool, whirlpool, sauna, exercise room, 2 outdoor BBQ areas, lounge, hobby room, library, and a billiards & darts lounge. Ideally situated close to shopping, dining, major highways, downtown sports/event centre and the Performing Arts Centre. Ample visitor parking. Pet free building. This condo offers everything you need for a vibrant and convenient lifestyle! (id:55499)
Boldt Realty Inc.
N/a Dorchester Road
Niagara Falls (Marineland), Ontario
Promising Development site in a growing area of Niagara Falls. Ideal for purpose built rental apartments or condominiums. All studies and pre con have been completed. Highlights include access to public transportation, 10 minutes from Clifton Hill, 5 minutes to the New South Niagara Hospital, 15 minutes to the University of Niagara Falls and 5 minutes to the QEW. (id:55499)
Sotheby's International Realty
5 - 601 Southworth Street S
Welland (Lincoln/crowland), Ontario
Opportunity abounds in this highly visible location....Immediate possession available on this commercial retail space with many uses possible. Situated on a convenient corner lot with easy in and out access, and plenty of paved parking. Unit is ideally located in a high foot traffic plaza featuring a car wash, laundromat, and hair salon and spa. This unit is also located close to a newer residential development with 64 homes. Become a part of this ever-growing and thriving neighbourhood! Hydro extra - not included in monthly lease fee. Landlord prefers no Alcohol, Cannabis, or Vaping based businesses. (id:55499)
RE/MAX Niagara Realty Ltd
36 Hickory Avenue
Niagara-On-The-Lake (St. Davids), Ontario
Charming bungalow in perfect location and bright spaces! Welcome to this delightful bungalow nestled in the highly desirable St. Davids area of Niagara-on-the-Lake. Offering a perfect blend of comfort and convenience, this home is just minutes away from world-class golf courses, charming local shops, and a variety of restaurants. It's also ideally located with easy access to the U.S. border, making it perfect for travelers or cross-border commuters. Inside, you'll find an inviting great room featuring large windows that allow natural light to pour in, creating a bright and airy space perfect for family gatherings or relaxing evenings. The heart of the home is the spacious kitchen, designed for both function and style, offering ample storage, counter space, and a layout that caters to the home chef. Adjacent to the dining area is a lovely porch, perfect for enjoying your morning coffee or summer cocktails while overlooking the backyard. Generously sized primary suite complete with beautiful ensuite with heated floors and walk in closet. The main floor also features a front bedroom that could be used for office or sitting room as well as a laundry room and another full bath. The bath features heated floors and an accessible jetted therapy tub designed with ease and comfort in mind, ensuring that this home meets the needs of all residents or visitors. The finished walk-out basement offers added versatility and space, with large windows that bring in even more light, making it a perfect extension of your living area. Whether it's used for a recreation room, home office, or guest suite, the easy access to the backyard adds both convenience and a sense of connection to the outdoors. The partially fenced backyard has beautiful gardens and a patio for outdoor dining, or space for play. This home is truly a gem in a fantastic location don't miss out on this opportunity to live in one of St. Davids' best neighborhoods! **EXTRAS** Garage door opener, Central vacuum (id:55499)
Royal LePage NRC Realty
130 Killaly Street E
Port Colborne (Killaly East), Ontario
Great Investment Opportunity! This fully legal Triplex generates over $44,000 annually in rental income. Unit #1: Spacious 4-bedroom, 2-bathroom unit with a kitchen, dining room, large front porch, and fenced yard. Unit #2: 2-bedroom, 1-bathroom unit featuring a main floor laundry room and an open-concept living and dining area. Unit #3: A completely renovated 2-bedroom suite with an open-concept living room, kitchen, bathroom, and laundry room. All units come equipped with a fridge, stove, washer, and dryer. Recent upgrades include a new roof (2023), new fence, new deck, and new air conditioning units (2023). Plus, an extra-large side lot offers future potential for a garage or additional suite. For more details or to schedule a showing, contact us today! (id:55499)
RE/MAX Niagara Realty Ltd
16 Strathmore Road
St. Catharines (Glendale/glenridge), Ontario
Discover the potential of 16 Strathmore, a solid and well-maintained bungalow located in the highly sought-after Glenridge area. With convenient access to Brock University, the Pen Centre, HWY 406, and public transit, this property is perfectly situated for families, students, or investors. Nestled on a quiet street with mature trees and excellent curb appeal, this 6-bedroom, 2-bathroom home sits on a spacious lot, ready for a gardener's personal touch. The possibilities are endless, whether you envision vibrant flower beds, lush greenery, or a serene outdoor retreat. The main floor features four generously sized bedrooms, a bright and open-concept kitchen with stainless steel appliances, and newer flooring throughout. From the kitchen, step out onto a large, pressure-treated deck that overlooks a private, fenced backyard, perfect for entertaining or relaxing in your future garden oasis. The fully finished lower level adds even more appeal with two additional bedrooms, a beautifully renovated bathroom with a glass-enclosed shower, and a second kitchen equipped with stainless steel appliances. The lower level also includes a large living area and ample storage space, making it ideal for a variety of uses. Originally updated in 2016, the home showcases laminate flooring, newer windows, and modernized bathrooms. The 60x120 lot provides a blank canvas for your landscaping dreams. Don't miss out on this incredible opportunity to own a versatile and income-generating property in one of the region's most desirable neighbourhoods. Co-Listed with Chaea Piels Salesperson/Realtor - Royal LePage Estate Realty - East Toronto Office 1052 Kingston RD Toronto, ON M4E 1-647-869-1202. **** Photos used are previous to the occupying tenants*** (id:55499)
Bosley Real Estate Ltd.
1 - 9 Facer Street
St. Catharines (Facer), Ontario
Beautiful 3-bedroom unit that has been thoughtfully renovated and is ideally situated in a great St. Catharines location, close to amenities, schools, the QEW, and more. Boasting a spacious two-level layout, the unit features stylish laminate flooring throughout. The main floor offers a bright and airy living room, a chef-inspired kitchen perfect for culinary creations, and a 4-piece bathroom. Upstairs, you'll find three bedrooms, providing ample space for relaxation and rest. This unit also includes private front and rear entrances, as well as access to shared basement laundry facilities for added convenience. Ready for occupancy immediately, this beautiful unit is waiting for you to make it your own. Price includes hydro, water and gas. (id:55499)
Exp Realty
150 - 3033 Townline Road
Fort Erie (Black Creek), Ontario
Are you looking for a lifestyle with a little bit more ease to it? Whether you want to live here year-round or live the Snow Bird lifestyle, the Black Creek Community by ParkBridge offers you well-established community with a beautiful landscape including a pond, creek, and mature trees providing tranquility to its residents. This 2 bedroom-2 bathroom home with nearly 1400 sq ft overlooks the farmers fields surrounding the community. Spend your mornings on your eastern facing front porch and catch glimpse of deer and wildlife in the fields across the road. At 150 Redwood Square you'll find an open concept dining room and kitchen with ample storage, kitchen island, and walk in pantry. From the spacious living room you'll find patio doors to a three season sun room with heated floors - perfect for spending your evenings relaxing especially in these cooler Fall nights. The primary bedroom has wall to wall closets plus a 3 pc ensuite with glass shower that was redone in 2022. This home is complete with a second bedroom and second 4 pc bathroom. You'll be surprised by how spacious this home feels! Updates to the exterior including the siding, deck, and concrete pad were completed in 2022/2023. The concrete driveway comfortably fits two cars. Ample storage under the house with easy access to store kayaks or other toys. The 10' x 10' shed is insulated, drywalled, tiled floor, with ample electrical outlets - perfect for a spot to tinker. Community amenities include 12,000 ft Recreation Centre featuring an indoor heated pool, saunas, hot tub, clubhouse, library, indoor and outdoor shuffle board, tennis courts and an entrance to a nearby 27-hole golf course. This is a land lease opportunity, in a quiet, park-like setting and minutes to the QEW, Niagara Falls, and the U.S Border. (id:55499)
RE/MAX Niagara Realty Ltd
W/s Moore Road
Wainfleet (Marshville/winger), Ontario
Incredible 3.4 acre treed building lot on quiet, dead end street in desirable Wainfleet. A short stroll to Morgan's Point Conservation area and beautiful Lake Erie. 10 minute drive to thriving Port Colborne with all amenities, fabulous eateries, unique boutiques and premier marina. Minutes to multiple golf courses, local wineries, craft breweries, walking and biking trails. Newer homes in the area. Natural gas and hydro along the front of the property. Seller has consultant paperwork to verify the building envelope. Seller is willing to assist with some clearing of the property for a new build. Now is the time to build your dream home and live your ideal life! (id:55499)
RE/MAX Niagara Realty Ltd
348 Ridge Road N
Fort Erie (Ridgeway), Ontario
Located in the charming village of Ridgeway, 348 Ridge Road North presents a unique opportunity to own a historic gem. Built in the 1880s, this Second Empire-style home boasts a striking mansard roof and decorative dormers, reflecting classic architectural elegance. With over 2,800 square feet, the house offers six well-appointed bedrooms and 2.5 bathrooms. The west-facing porch invites you to enjoy breathtaking sunset views, perfect for evening relaxation. Inside, the home seamlessly blends original features with modern conveniences. Highlights include two parlors, a formal dining room, and a secondary dining area adjacent to the primary bedroom, which features an updated Zitta shower. High ceilings and large windows contribute to a spacious, airy atmosphere, while original wooden staircases, detailed woodwork, and two gas fireplace some with its original mantle enhance its historic charm. The renovated kitchen is a modern delight with custom cabinetry, quartz countertops, and a copper sink. Central air conditioning ensures year-round comfort. Upstairs, five additional bedrooms and a 1.5-bath setup provide versatile space for family or guests, and the largest room, currently used as an office, highlights the homes flexibility. Fresh paint and restored floors brighten many rooms. Outside, a new deck, garden, and orchard offer an ideal setting for entertaining. A spacious workshop and ample storage add practical value. Recent updates include a new concrete driveway, a natural gas generator, and durable metal roofing. Buyers should verify permitted uses and zoning. 348 Ridge Road North combines historic allure with modern amenities and picturesque views, offering a distinctive and inviting living experience in Ridgeway. (id:55499)
Royal LePage NRC Realty
4769 Ryerson Crescent
Niagara Falls (Downtown), Ontario
This charming, move-in-ready 2-story home in downtown Niagara Falls offers both comfort and convenience! The main floor boasts an updated kitchen with stainless steel appliances, a stacked washer and dryer, a 2-piece bathroom, ceramic tile in the kitchen, and hardwood flooring throughout a bright, inviting living room. Upstairs, you'll find two spacious bedrooms with ample closet space, an updated 3-piece bathroom, and hardwood flooring in the bedrooms. **EXTRAS** Just minutes from the Falls, casinos, schools, highways, the U.S. border, hospitals, community centers, shopping, and more, this property is perfect as a cozy home or an investment opportunity. Dont miss out on making this delightful home (id:55499)
RE/MAX Niagara Realty Ltd
550 Albany Street
Fort Erie (Lakeshore), Ontario
Just a short walk to Lake Erie don't wait to come check out your new home! Perfect for a family, retirement or as an investment the possibilities are endless in this raised bungalow. Experience a quiet country feel while being just around the corner from every amenity you'd need. This home features 3 great bedrooms, a good sized eat-in kitchen with patio doors out to the deck to catch some sun or enjoy your morning coffee. The main floor also features a cozy living room with a massive window to watch the snow fall on a winter night and capture the natural light during the day and don't forget about the modern 4 piece bathroom. Head down stairs where you're greeted by another cozy living room with a natural gas fireplace and big bright above grade windows. On the lower level you'll find 2bedrooms one of which is large enough to be another rec room leaving the possibilities open. You'll also find a3-peice bathroom and partially finished laundry room/kitchenette making it perfect for an in-law suite or potential second unit. Outside there's plenty of storage for all the tools and toys with the attached garage and shed with a brand new roof. HWT is a rental (2015) Furnace (22) Sump pump (23) main floor fridge (22)Oven (20) laundry sink (23) man door on garage (24) (id:55499)
RE/MAX Hendriks Team Realty
605 - 118 West Street
Port Colborne (Sugarloaf), Ontario
Seller says bring us an offer... Life has changed! Enjoy morning coffee and evening cocktails as you watch the ships go by from your private wrap around balcony in this luxury new condo overlooking the historic Welland Canal and conveniently located on thriving West Street with Port's quaint shops and amazing eateries including the famous Pie Guys on the 1st level of the building! Two bedrooms, open concept living area with cozy fireplace and glass doors to your covered balcony, dining area, quartz countertops, stainless appliances, heated floors in the ensuite bath, luxury vinyl floors throughout, dedicated parking space and private locker. Building features include an emergency generator, exercise room, social room, bicycle storage, and video security. Enjoy the many shops and eateries along quaint West Street or golf at the many area golf courses. Like the beach...Nickel Beach is 5 minutes away and one of the finest! Minutes to area wineries, craft breweries, walking and bike trails and the U.S. border. Start enjoying worry free living today! (id:55499)
RE/MAX Niagara Realty Ltd
348 Ridge Road
Fort Erie (Ridgeway), Ontario
Located in the charming village of Ridgeway, 348 Ridge Road North presents a unique opportunity to own a historic gem. Built in the 1880s, this Second Empire-style home boasts a striking mansard roof and decorative dormers, reflecting classic architectural elegance. With over 2,800 square feet, the house offers six well-appointed bedrooms and 2.5 bathrooms. The west-facing porch invites you to enjoy breathtaking sunset views, perfect for evening relaxation. Inside, the home seamlessly blends original features with modern conveniences. Highlights include two parlors, a formal dining room, and a secondary dining area adjacent to the primary bedroom, which features an updated Zitta shower. High ceilings and large windows contribute to a spacious, airy atmosphere, while original wooden staircases, detailed woodwork, and two gas fireplace some with its original mantle enhance its historic charm. The renovated kitchen is a modern delight with custom cabinetry, quartz countertops, and a copper sink. Central air conditioning ensures year-round comfort. Upstairs, five additional bedrooms and a 1.5-bath setup provide versatile space for family or guests, and the largest room, currently used as an office, highlights the homes flexibility. Fresh paint and restored floors brighten many rooms. Outside, a new deck, garden, and orchard offer an ideal setting for entertaining. A spacious workshop and ample storage add practical value. Recent updates include a new concrete driveway, a natural gas generator, and durable metal roofing. Buyers should verify permitted uses and zoning. 348 Ridge Road North combines historic allure with modern amenities and picturesque views, offering a distinctive and inviting living experience in Ridgeway. (id:55499)
Royal LePage NRC Realty
4106 Garrison Road
Fort Erie (Mulgrave), Ontario
Welcome to 4106 Garrison Road, a delightful 3-bedroom bungaloft nestled in the picturesque town of Ridgeway, Ontario. This rural retreat offers the perfect blend of comfort, charm, and functionality, situated on a generously sized lot ideal for outdoor living. The inviting rear yard oasis features ample space for relaxation and recreation, with the option of a 2020 hot tub (negotiable). The property also boasts parking for up to 8 cars, making it perfect for hosting family and friends. Inside, a welcoming foyer leads to the open-concept main living area, designed for seamless flow and accented by a cozy wood-burning fireplace. The heart of the home includes a large, functional kitchen, ideal for meal preparation and entertaining. The main level is completed by three comfortable bedrooms, a 4-piece bathroom, a 2-piece powder room, and a convenient laundry area. The second floor features a spacious loft, perfect for a home office, play area, or even a 4th bedroom. With the exciting potential to expand into undiscovered additional second-floor space, the possibilities are endless! This charming property combines rural tranquility with modern convenience, making it the perfect place to call home. Dont miss your chance to own this gem in Ridgeway! Contact us today to schedule a viewing and discover the potential of 4106 Garrison Road! (id:55499)
RE/MAX Niagara Realty Ltd
4 - 7429 Matteo Drive
Niagara Falls (Brown), Ontario
Welcome to Forestview Estates, an exceptional residential haven in the heart of Niagara Falls! These contemporary townhomes, meticulously crafted by Winspear Homes, embody a superior standard of modern living. Anticipated for occupancy in spring 2025, these homes present an enticing investment opportunity. Winspear Homes, a distinguished local builder, is renowned for its commitment to high-end finishes and meticulous attention to detail. Unit 4, featuring hardwood floors throughout, boasts an inviting layout. The main level showcases a spacious foyer leading to an open-concept living area, a stunning kitchen with quartz counters and an island, a dining area and large living room, and access to a 10' x 10' deck through patio doors. Completing this level is a 2pc powder room and ample closet space. Ascend to the second floor to discover three generously sized bedrooms, a well-appointed 4pc bathroom, and a conveniently placed laundry room. The primary suite impresses with a walk-in closet and an ensuite featuring a glass-tiled shower. This unit also offers a convenient side entrance leading to the basement, ensuring a seamless blend of style and functionality. Don't miss this opportunity to make Forestview Estates your home in 2025! (id:55499)
Revel Realty Inc.
237 Wallace Avenue S
Welland (Lincoln/crowland), Ontario
Spacious duplex, separate entrances with third suite in basement. The main floor 2 bedroom unit is recently painted, has new luxury vinyl plank flooring and is leased for $1,600/month. Upper 2 bedroom unit has an updated bathroom and is leased for $1,450/month. Lower unit is leased for $1,000/month. Great cash flowing property. Fully fenced in yard, asphalt driveway and double car detached garage. Conveniently located just minutes off the highway 406, nearby shopping, groceries, restaurants, pharmacy and more. Additional Rooms: Lower Laundry: 2.41 x 2.74 Lower Storage: 4.5 x 2.59 (id:55499)
Key Realty Team Brokerage
41 - 4 Pioneer Lane
Niagara-On-The-Lake (St. Davids), Ontario
Nestled in the picturesque Niagara-on-the-Lake wine country, this beautifully updated 3-bedroom, 3-bathroom bungalow townhome offers comfort and style in a prime location. Built by Grey Forest Homes, it features 1,347 sq. ft. of main-floor living, plus a fully finished lower level, giving you nearly 2,800 sq. ft. of space to enjoy.The main floor has an open-concept layout with a modern kitchen featuring quartz countertops and stainless steel appliances. The living area is warm and inviting, with a gas fireplace and engineered hardwood floors throughout. There are two bedrooms on the main level, including a primary suite with a walk-in closet and an updated ensuite bathroom (2024).The finished lower level is perfect for entertaining or relaxing, with a spacious rec room, an electric fireplace, a wet bar, a third bedroom, and a large bathroom. The built-in surround sound adds a great touch for movie nights or watching the game.Step outside to enjoy the oversized deck, interlocking patio, and beautifully landscaped yard, all completed by the current owner. Living here means low maintenance, as the condo board takes care of lawn care, snow removal, and even grass watering. Recent updates include new carpet on the stairs and lower-level bedroom (2024) and a new dishwasher (2024).This home is the perfect blend of comfort, convenience, and location. Schedule a showing today and see why its a great place to call home! (id:55499)
Exp Realty
10 Butternut Crescent
Fort Erie (Ridgeway), Ontario
TO BE BUILT: The Oaks at Six Mile Creek in Ridgeway is one of Niagara Peninsula's most sought-after adult oriented communities and has a completed MODEL HOME open for viewing the Phase 2 Towns while under construction. Nestled against forested conservation lands, the Oaks by Blythwood Homes, presents a rare opportunity to enjoy a gracious and fulfilling lifestyle. This Maple End unit, 1422 sq ft, 2-bedroom, 2 bathroom townhome offers bright open spaces for entertaining and relaxing. Luxurious features and finishes include 10ft vaulted ceilings, primary bedroom with ensuite and walk-in closet, kitchen island with quartz counters and 3-seat breakfast bar, and patio doors to the covered deck. Exterior features include lush plantings on the front and rear yards with privacy screen, fully irrigated front lawn and flower beds, fully sodded lots in the front and rear, poured concrete walkway at the front and asphalt double wide driveway leading to the 2-car garage. The Townhomes at the Oaks are condominiums, meaning that living here will give you freedom from yard maintenance, irrigation, snow removal and the ability to travel without worry about what's happening to your home. Its a short walk to the shores of Lake Erie, or historic downtown Ridgeways shops, restaurants and services by way of the Friendship Trail and a couple minute drive to Crystal Beach's sand, shops and restaurants. Projected completion date - January 2026. (id:55499)
RE/MAX Niagara Realty Ltd
3 - 7429 Matteo Drive
Niagara Falls (Brown), Ontario
Welcome to Forestview Estates, an exceptional residential haven in the heart of Niagara Falls! These contemporary townhomes, meticulously crafted by Winspear Homes, embody a superior standard of modern living. Anticipated for occupancy in spring 2025, these homes present an enticing investment opportunity. Winspear Homes, a distinguished local builder, is renowned for its commitment to high-end finishes and meticulous attention to detail. Unit 3, featuring hardwood floors throughout, boasts an inviting layout. The main level showcases a spacious foyer leading to an open-concept living area, a stunning kitchen with quartz counters and an island, a dining area with access to a 10' x 10' deck through patio doors, and a large living room. Completing this level is a 2pc powder room and ample closet space. Ascend to the second floor to discover three generously sized bedrooms, a well-appointed 4pc bathroom, and a conveniently placed laundry room. The primary suite impresses with a walk-in closet and an ensuite featuring a glass-tiled shower. Don't miss this opportunity to make Forestview Estates your home in 2025! (id:55499)
Revel Realty Inc.
866 Oakhill Boulevard N
Fort Erie (Ridgeway), Ontario
This beautiful treed lined property offers the perfect blend of rural tranquility and city convenience just 10 minutes from all amenities! This 1,550 sq. ft. bungalow combines charm with quality craftsmanship and modern finishes. The home features two spacious bedrooms, two bathrooms, and a bright, open-concept kitchen that flows into the expansive great room with vaulted ceilings and cozy gas fireplace. Practical updates include a newer roof, hot water on demand (rented), a newer holding tank, and the bonus of city water. The property's outdoor features include a covered patio entry, a single-car garage, and a brand-new Amish-built shed. Situated on a corner lot, this home offers one-floor living with the feeling of rural Ontario at its best don't miss your chance to see it in person! (id:55499)
Royal LePage NRC Realty
4242 Village Creek Drive
Fort Erie (Stevensville), Ontario
Modern elegance awaits you in this stunning bungalow. Welcome home to 4242 Village Creek Drive. Completed in 2023 by the renowned Park Lane Home Builders (TARION Registered Builder with 5 years transferable warranty remaining), this exquisite 3+2 bedroom, 3 bathroom bungalow is the epitome of elegance, quality and modern luxury! Step inside this 1500 sq ft bungalow + a fully finished basement to discover a spacious, open concept layout, accentuated by 9-foot ceilings that create an open, airy ambiance throughout. The heart of this home is its gourmet kitchen, featuring a magnificent 10-foot island with quartz countertops, perfect for both casual family meals and lavish entertaining. Covered porch off the kitchen adds a delightful space to enjoy outdoor seating. The attention to detail is evident in every corner, from the European tilt and turn doors and windows to the engineered hardwood floors and the cozy gas fireplace adorned with stone and a stylish Douglas fir mantle. Primary bedroom offers spa inspired ensuite and walk in closet. The fully finished basement adds a wealth of versatile living space, ideal for a home office, theater, gym, or additional guest accommodations. Outside, the property boasts a meticulously manicured landscaped yard, providing a serene backdrop for outdoor activities and relaxation. Double car garage ensures ample space for vehicles and storage. Located in a highly desirable neighbourhood, this home offers convenient access to the QEW, schools, shopping, amenities such as restaurants, banks, pharmacy, and recreational trails. Don't miss the opportunity to own this stunning bungalow that perfectly blends contemporary design with timeless elegance. Schedule your viewing today and experience the unparalleled style and elegance of this exceptional home! (id:55499)
Century 21 Heritage House Ltd
9 Oakley Drive
Niagara-On-The-Lake (Virgil), Ontario
Settle into your brand-new custom bungalow home in the new Settlers Landing subdivision in Virgil! This stunning home, already under construction, is crafted by local builder Niagara Pines Developments. The home design shown is a perfect example of the elegance and functionality tailored for this property. Featuring a thoughtfully designed open-concept layout with a spacious two-storey foyer for a grand and airy feel, this home offers both style and comfort. Enjoy premium standard finishes that go well beyond industry norms. These include: Engineered hardwood flooring and tile throughout (no carpet), oak-stained stairs with oak railings and wrought iron spindles, stone countertops in the kitchen and bathrooms, a tiled walk-in shower, a beautifully designed kitchen, 15 pot lights and a generous lighting allowance. All of this is complemented by a distinguished exterior that enhances the homes curb appeal. This is your chance to own this exceptional high standard property in blossoming Virgil in and make it your own! (id:55499)
Bosley Real Estate Ltd.
Lot 2 - 3151 Montrose Road
Niagara Falls (Mt. Carmel), Ontario
Welcome to Mount Carmel, one of Niagara Falls' most sought-after neighbourhoods! This exceptional "TO BE BUILT" home by award-winning local builder Niagara Pines Developments will be constructed on a 60 x 91 ft. lot. Combining superior craftsmanship with top-quality finishes well above industry standards, this home promises to impress. The distinguished exterior will feature a striking combination of stone and stucco, complemented by an attached double-car garage. Step inside to a grand entryway with a soaring two-storey ceiling, setting the tone for the luxurious interior. The thoughtfully designed layout includes: Hardwood and tile flooring throughout (no carpet), Wood stairs with a matching wood banister and wrought iron spindles, Custom kitchen and bathroom finishes with granite or quartz countertops, 9-foot ceilings in the main living area, a cozy gas fireplace with a mantle, upgraded trim and casing, and ample pot lights for a warm and inviting ambiance. The kitchen is a true highlight, featuring a large island, tiled backsplash, generous cabinetry, and a walkout to a covered deck perfect for entertaining or relaxing. The spacious primary suite offers a retreat-like experience, complete with a walk-in closet and a luxurious ensuite bathroom. Indulge in the tiled walk-in shower, double vanity, and a stand-alone soaker tub. As with any new build, your journey begins with a consultation to tailor the home to your specific needs and preferences. Rest assured, the quality standards and materials provided will exceed your expectations, delivering a home that truly reflects your vision. Dont miss the opportunity to create your dream home in this incredible location! PLEASE NOTE: that the photos in this listing are of a previous build but are a fair representation of the finished interior. (id:55499)
Bosley Real Estate Ltd.
1 - 7429 Matteo Drive
Niagara Falls (Brown), Ontario
Welcome to Forestview Estates, an exceptional residential haven in the heart of Niagara Falls! These contemporary townhomes, meticulously crafted by Winspear Homes, embody a superior standard of modern living. Anticipated for occupancy in spring 2025, these homes present an enticing investment opportunity. Winspear Homes, a distinguished local builder, is renowned for its commitment to high-end finishes and meticulous attention to detail. Unit 1, featuring hardwood floors throughout, boasts an inviting layout. The main level showcases a spacious foyer leading to an open-concept living area, a stunning kitchen with quartz counters and an island, a dining area and large living room, and access to a 10' x 10' deck through patio doors. Completing this level is a 2pc powder room and ample closet space. Ascend to the second floor to discover three generously sized bedrooms, a well-appointed 4pc bathroom, and a conveniently placed laundry room. The primary suite impresses with a walk-in closet and an ensuite featuring a glass-tiled shower. This unit also offers a convenient side entrance leading to the basement, ensuring a seamless blend of style and functionality. Don't miss this opportunity to make Forestview Estates your home in 2025! (id:55499)
Revel Realty Inc.
2 - 7429 Matteo Drive
Niagara Falls (Brown), Ontario
Welcome to Forestview Estates, an exceptional residential haven in the heart of Niagara Falls! These contemporary townhomes, meticulously crafted by Winspear Homes, embody a superior standard of modern living. Anticipated for occupancy in spring 2025, these homes present an enticing investment opportunity. Winspear Homes, a distinguished local builder, is renowned for its commitment to high-end finishes and meticulous attention to detail. Unit 2, featuring hardwood floors throughout, boasts an inviting layout. The main level showcases a spacious foyer leading to an open-concept living area, a stunning kitchen with quartz counters and an island, a dining area with access to a 10' x 10' deck through patio doors, and a large living room. Completing this level is a 2pc powder room and ample closet space. Ascend to the second floor to discover three generously sized bedrooms, a well-appointed 4pc bathroom, and a conveniently placed laundry room. The primary suite impresses with a walk-in closet and an ensuite featuring a glass-tiled shower. Don't miss this opportunity to make Forestview Estates your home in 2025! (id:55499)
Revel Realty Inc.
321 Elgin Street
Port Colborne (Sugarloaf), Ontario
Get ready for carefree living when you own this 2 bedroom townhouse in desirable Portal Village. Open concept living area with spacious kitchen with peninsula overlooking your dining table and bright living room with glass doors to private rear patio. Enjoy main floor living with your primary bedroom, main bath and main floor laundry. You will love the upper loft area with your 2nd bedroom with walk-in closet or huge family room or hobby studio and 2nd full bath Secure interior access from your attached garage and plenty of room for storage in your partial basement. Updates include furnace(2018), c/a (2024), shingles (2014). Minutes to thriving downtown Port Colborne with it's unique shops and amazing eateries and historic Welland canal. (id:55499)
RE/MAX Niagara Realty Ltd
5282 Spring Creek Road
Lincoln (Escarpment), Ontario
Wishing for Country living in Niagara. Conveniently located 15 min south of QEW, 5km to Smithville, 7 km to Beamsville, and 15 km to Grimsby providing access to a range of amenities. Well maintained home offers 2 bedrooms and 2 bathrooms. Many upgrades throughout. No Carpets. Fully accessible main floor living may be what you've been looking for. Foyer leads to a spacious living room with large bay window and easy access to the Heart of the Home. Bright, airy kitchen loaded with natural light. Cook meals with ease in the easy to navigate space, newer appliances and plenty of counter and cabinetry space. There are two good sized bedrooms, with southern exposure and a updated 4 piece main bathroom. Off Kitchen is entry from the garage and laundry/flex space with steps to lower level. Basement has a great layout, potential for renovations, offering endless possibilities for customization and enhancement. In law suite potential, 3 piece bathroom, and separate entry from garage. Bonus separate storage area under the garage. The Sunroom leads to the deck with a timber frame gazebo and the 15' x 26' pool (2022) for outdoor entertaining and summer fun. With no rear neighbors, relax in the open air, enjoy cool summer breezes or put up your feet around the firepit for an evening bonfire. Apple trees flank the east side of the property and await your fall harvest. Yard offers plenty of room for gardening, yard games and pets. Detached garage/shed has concrete floors great additional storage for seasonal furniture and equipment. Let's not forget the 1.5 car garage and parking for 10+ cars. Furnace and A/C '21, U/V Filtration System'21 (id:55499)
RE/MAX Garden City Realty Inc
5505 Desson Avenue
Niagara Falls (Clifton Hill), Ontario
Often sought, seldom found! Legal fourplex in an excellent area with tourist commerical zoning. Nicely renovated and maintained by the present owners. Main building consists of 3 - two bedroom units, and the stand alone cottage is a 1 bedroom, all on one deed. Each unit has its own private entrance. All apartments have their own gas furnace and hydro service. Tenants pay gas, hydro, and internet. Landlord pays water, building insurance, and two hot water tank rentals. One of the sellers is a licenced Realtor. Please Call Marty direct for all appointments: 905-687-4567. Minimum 24 hours notice. (id:55499)
Royal LePage NRC Realty
23 Portal Drive
Port Colborne (Sugarloaf), Ontario
Welcome to Portal Village, a premier community. This beautiful community is well established with mature trees and beautiful properties. These units are 'Freehold' so there are no additional condominium fees. 23 Portal Drive has been meticulously maintained by these original owners. This is an end unit so additional windows and the vaulted ceiling afford wonderful lighting. This unit also offers a loft so guests may enjoy their own bedroom, full bath and living room with total privacy, in this additional 599 square foot space. All levels have washrooms. The garage is attached and adjoining so never worry about the weather when returning home from shopping. The main level affords a kitchen with counter bar for causal meals and the formal dining room is for those special dinners. The living room immediately accesses the private deck where you can enjoy those sunny days and the friendly neighborhood. Laundry room is on the main level. The basement offers a recreation room, sewing room, workshop and utility area. This end unit offers a side yard and garden shed so the hobbyist can garden along the south side. This is a wonderful opportunity for a splendid home in a quiet community. (id:55499)
Royal LePage NRC Realty
43 Cosby Avenue
St. Catharines (Facer), Ontario
6.6% CAP RATE! This meticulously updated 3-unit building in the bustling heart of St. Catharines generates a 6.6% cap rate with a gross income of $60,000. Fully occupied and boasting ample parking with a detached garage, this property is designed for convenience. Recent upgrades, including a new roof (2018), furnace (2018), 2 x 100 amp panels, and modernized flooring, kitchens, and bathrooms in each unit, make it a contemporary and attractive investment. Situated near major highways, shopping centers, bus routes, and public transit hubs, this property offers unmatched accessibility. Whether expanding your portfolio or starting fresh, secure this prime investment opportunity today! (id:55499)
Revel Realty Inc.
43 Cosby Avenue
St. Catharines (Facer), Ontario
6.6% CAP RATE! Investors, seize the opportunity! This meticulously updated 3-unit building in the bustling heart of St. Catharines generates a 6.6% cap rate with a gross income of $60,000. Fully occupied and boasting ample parking with a detached garage, this property is designed for convenience. Recent upgrades, including a new roof (2018), furnace (2018), 2 x 100 amp panels, and modernized flooring, kitchens, and bathrooms in each unit, make it a contemporary and attractive investment. Situated near major highways, shopping centers, bus routes, and public transit hubs, this property offers unmatched accessibility. Whether expanding your portfolio or starting fresh, secure this prime investment opportunity today! (id:55499)
Revel Realty Inc.
1171 Mcnab Road
Niagara-On-The-Lake (Lakeshore), Ontario
Nestled in the heart of Niagara on the Lake's breathtaking landscape, this extraordinary 15.5-acre estate presents a rare opportunity to own not just a home, but a lifestyle of unparalleled luxury and tranquility. Surrounded by a serene peach orchard, lush vineyards, and a pristine forest conservation area, this property also boasts a picturesque pond which is used for irrigation and a babbling stream that gently meanders through the grounds, creating an oasis of natural beauty and sustainability. The estate features three separate dwellings, offering a versatile array of living arrangements. Two of these homes have been newly renovated, combining modern comfort with the timeless charm of the surrounding landscape. Notably, one of these dwellings operates as a licensed Airbnb, while the other serves as a legal, conforming apartment, both producing a significant income stream. Beyond the immediate appeal of its dwellings and income potential, the estate is poised perfectly near the quaint town of Niagara on the Lake. Here, charming shops, gourmet restaurants, and captivating attractions await, along with nearby wineries and distilleries that are sure to delight connoisseurs and casual visitors alike. This proximity, coupled with the estate's expansive grounds, offers the perfect possibility for creating a family homestead or embracing generational living all within your own private, self sustaining compound. This is more than a home; it's a retreat that promises a lifestyle of peace, privacy, and prosperity. Whether you're envisioning a family sanctuary, seeking a profitable venture in one of Canada's most picturesque regions, or simply in search of a haven that combines natural beauty with luxury living, this Niagara on the Lake estate is an opportunity like no other. (id:55499)
Revel Realty Inc.
44 Jarvis Street
Fort Erie (Central), Ontario
Wonderfully renovated commercial building in the heart of a rejuvenating Bridgeburg commercial district. This brick building is very solid and provides an awesome opportunity for anyone looking to invest in the future of Bridgeburg. 1122 sq foot one story building has refinished original wood floors, high ceilings with a tin looking ceiling and new vintage looking lighting, feature walls, crown moulding and a new air conditioner unit. Classic glass storefront evokes nostalgia. Features a 2pc washroom and separate sink hookup. Full height basement has a 2pc bath and provides ample storage under 3/4 of the building. Most updated plumbing, wiring and heating. Rear parking for 4 cars. Zoning is C2A and would allow for the creation of an apartment at the rear of the space (to be verified by purchaser). The Town has recently spent millions of dollars completely redoing the Jarvis St. business area with all new sidewalks, infrastructure, parking, flowers, etc...which has further amplified a sense of renewal and optimism. Bridgeburg has all the ingredients to once again thrive! Access to the river, parking, key anchor tenants including banks and the post office, and a fresh wave of new and exciting businesses and restaurants. A number of buildings have recently undergone amazing renovations and other additions are in the works. 44 Jarvis St. is currently home to excellent commercial tenants who are amazing tenants and additions to the community and would love to stay, which would make your investment all that much easier. A brand new roof is scheduled to be installed in February of 2025 and is included in the purchase price. Building only. Business is not for sale. (id:55499)
Royal LePage NRC Realty
266 Palace Street
Thorold (Thorold Downtown), Ontario
Welcome to the Artisan Ridge model home. Enter through the exterior double doors to a large foyer and hallway. This leads to a large open-concept main floor with 9-foot ceilings and a chef's kitchen with quartz counters and stainless steel appliances. This home features hardwood floors throughout the main and second levels, an oak staircase, and castiron railings. On the second level, you will find 4 generously sized bedrooms, all connected to a bathroom. This property is minutes from major shopping centers, gyms, beautiful hiking trails, wineries, Brock University, and both Niagara College campuses. (id:55499)
Royal LePage NRC Realty


