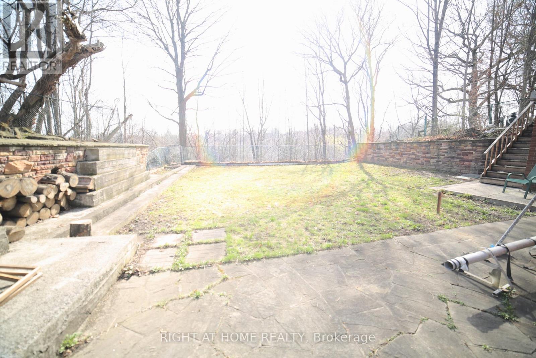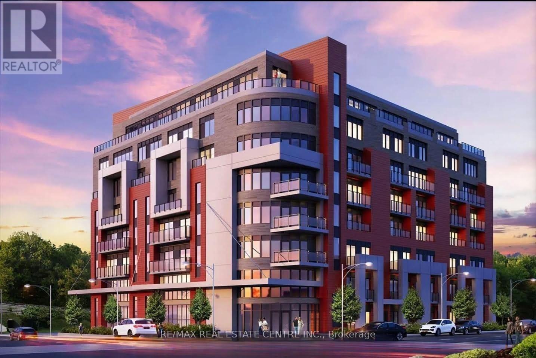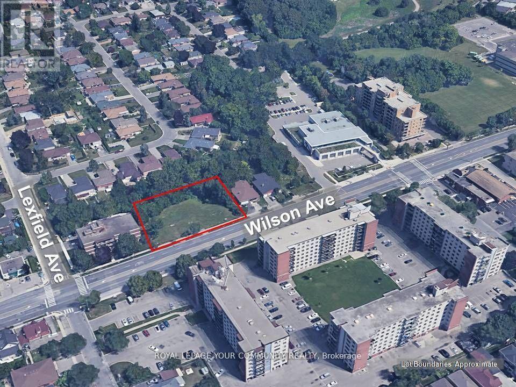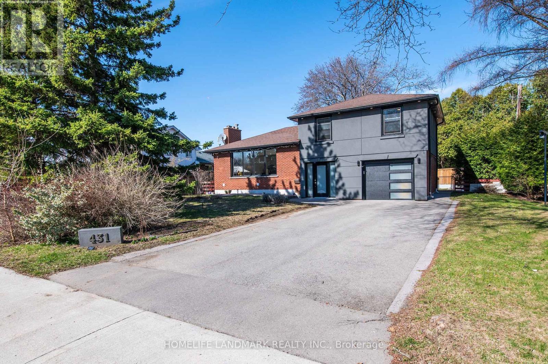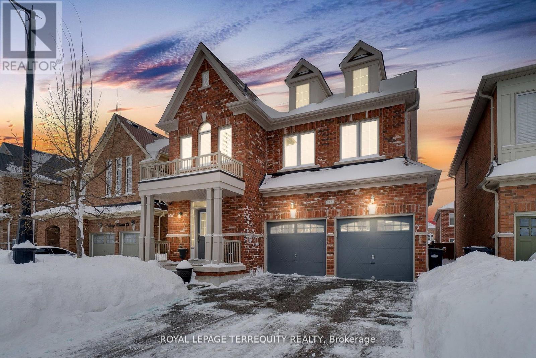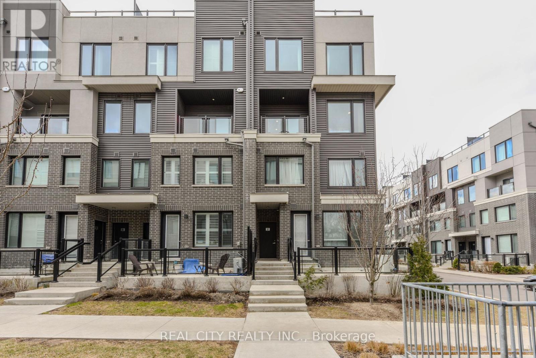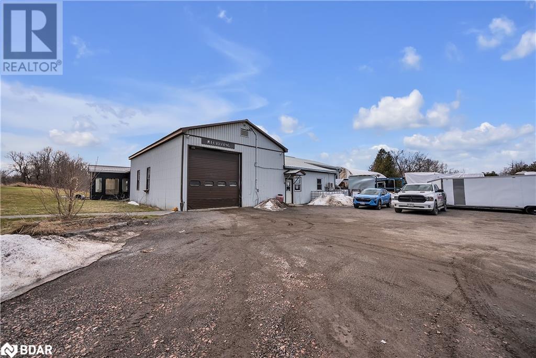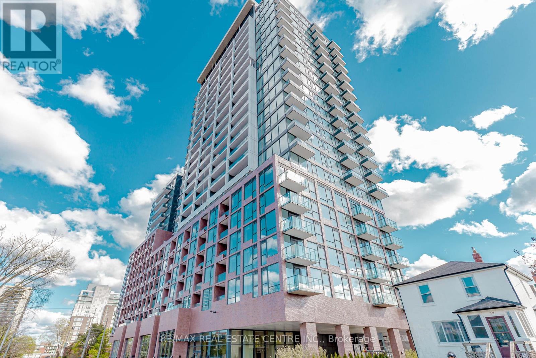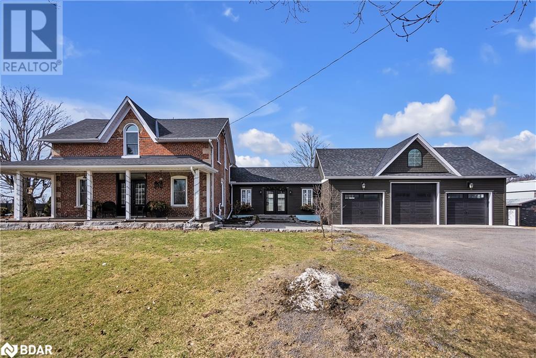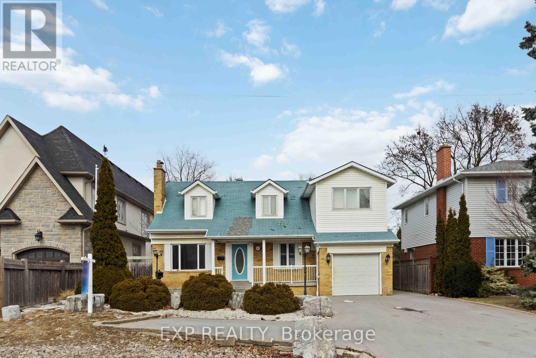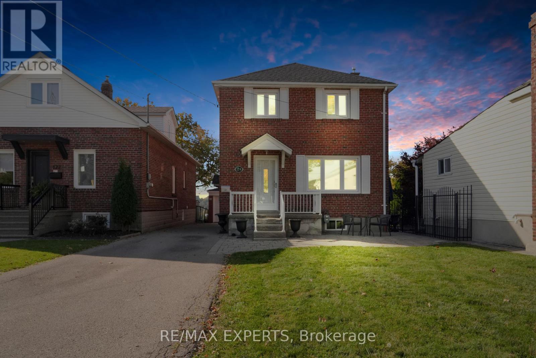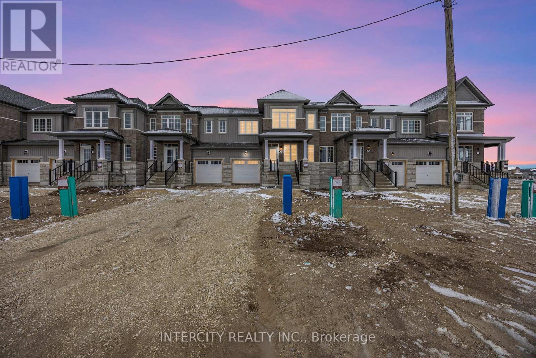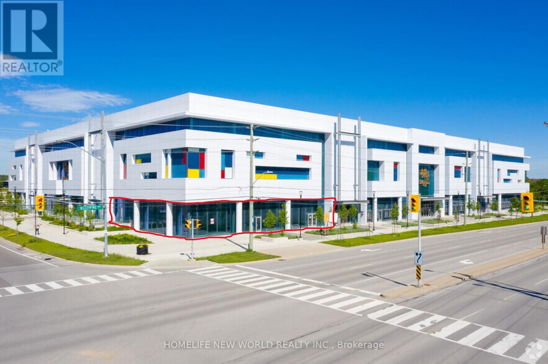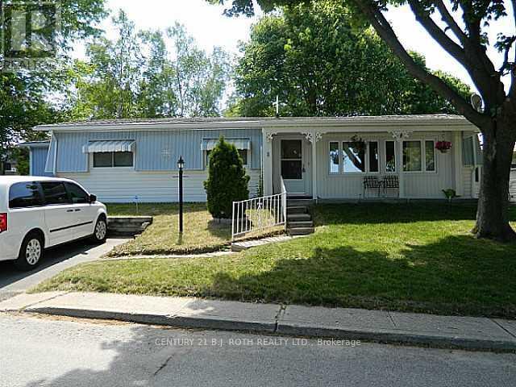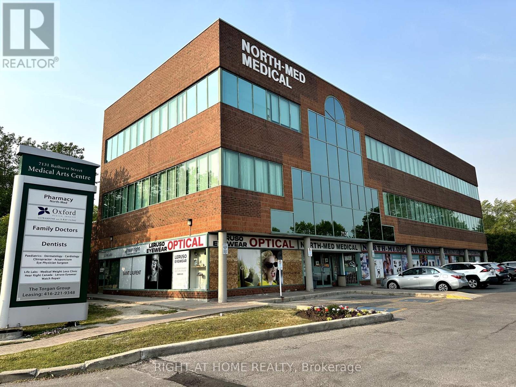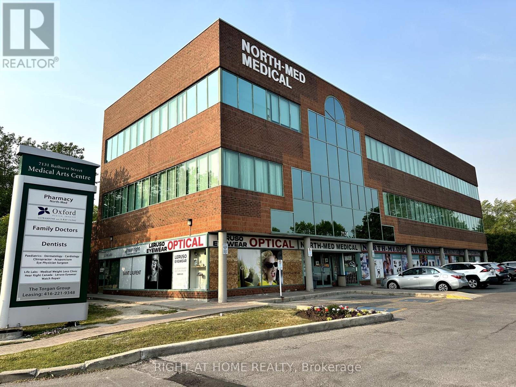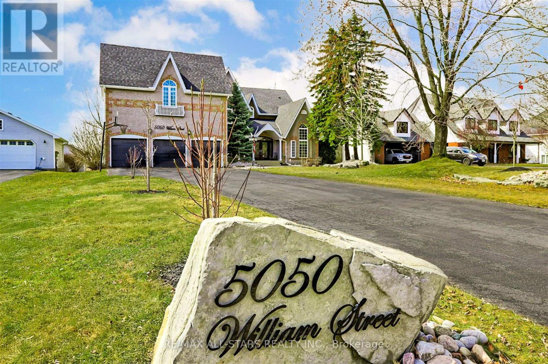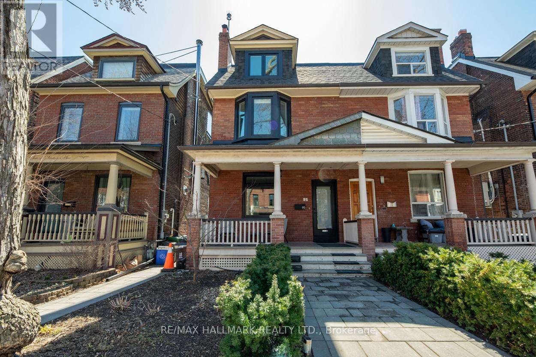30 South Street W
Hamilton (Dundas), Ontario
Discover the timeless elegance of the Osler house, an 1848 architectural gem blending neoclassical and Italianate styles. This grand estate features 5,000 sq ft of living space with 6 beds and 5 baths. Situated on a private, professionally landscaped 1.28-acre lot surrounded by mature trees, this historic home offers a serene retreat near the heart of the city. An impressive circular driveway leads to the original Carriage house and the main residence, featuring a large, covered porch with an enclosed area perfect for 3-season alfresco dining. Enter the foyer through expansive inner doors to the formal living room, which includes 1 of 4 fireplaces and a large bay window. The 11-foot ceilings, recessed bookcases, and 18-inch baseboards provide an elegant setting for entertaining. The family room, with its generous proportions, offers a welcoming space for gatherings. A main-floor den with recessed bookshelves creates a perfect home office or library. The kitchen, with its fireplace, gourmet setup, large island, and beverage station, is a chefs dream. A center hall staircase with a striking newel post leads to the second floor, featuring 4 spacious beds, 2 with ensuite baths and all with original windows overlooking the gardens. A private staircase leads to a secluded in-law or teenage suite. Located near trails, parks, the university, hospitals, and easy highway access, the Osler House is a luxurious blend of history, charm, and modern convenience. RSA. (id:55499)
RE/MAX Escarpment Realty Inc.
Walkout Basement - 46 Grovetree Road
Toronto (Thistletown-Beaumonde Heights), Ontario
Fully Furnished Walkout Basement | Backs onto Humber River | Short-Term Rental, Welcome to your cozy retreat in a quiet, friendly neighborhood, perfect for students, professionals, or anyone seeking a peaceful short-term stay, Private Ensuite Laundry, Close to York University & Humber College, TTC, Albion Pool & Health Club, Close to Highways 401, 400, 409, 407, 427, Pearson Airport, Woodbine Mall, & Schools, Costco, Grocery Stores, Banks. Landlord looking for Short Term Rent. Nice, Quiet and Friendly neighborhood. Dont miss this unique opportunity to live in comfort and nature while staying connected to everything Toronto has to offer! (id:55499)
Right At Home Realty
311 - 2433 Dufferin Street
Toronto (Briar Hill-Belgravia), Ontario
Beautiful, 3 BEDROOM, 2 BATHROOM SPACIOUS UNIT AT 8 HAUS CONDOS. Laminate flooring throughout, Ensuite laundry. Spacious living and dining area with stainless steel appliances in kitchen. Three well-proportioned bedrooms, one with an ensuite, ensure comfort and convenience. Locker also included. Gym, party room and one of a kind rooftop terrace included in amenities. Great location with easy access to the city's core, as well as Yorkdale Mall & Highway. (id:55499)
RE/MAX Real Estate Centre Inc.
1326 - 1328 Wilson Avenue
Toronto (Downsview-Roding-Cfb), Ontario
This 0.6 acre infill opportunity perfectly positioned near Humber River Hospital benefits from seamless connectivity with quick access to HWY 401, a short drive to Wilson subway stn, and Yorkdale mall, with TTC bus service at the property line. The successful Buyer can either take advantage of the Seller's advanced-stage rezoning application or resubmit to benefit from the most recent changes to legislation. New and upcoming OPA allow 12 storey height. (id:55499)
Royal LePage Your Community Realty
431 Walker's Line
Burlington (Shoreacres), Ontario
Welcome to this unique and stylish home nestled in the highly sought-after Shoreacres community in South Burlington. Situated on a premium 72 x 105 ft lot, this home presents a modern yet timeless curb appeal. Step inside, it offers 3 updated bedrooms and 3 full bathrooms, an open-concept gourmet kitchen with a functional center island, quartz countertops and a sleek slab backsplash. The desired neutral-toned 6"3/4 wide wood flooring thru-out on main and upper level, 24"x24" luxurious porcelain flooring in kitchen and office area certainly makes a standout statement. Contemporary glass railing and extensive pot lights add to the home's modern charm. Finished basement provides additional living space. Step outside to a private backyard that can truly turn into your own dream oasis in the city. Ample parking space includes a 6-car driveway plus one in garage. Whether you're looking for a home to raise a family, downsize, or simply enjoy a lifestyle of convenience, this home has it all. Just minutes to shopping, grocery, parks, waterfront, lake Ontario, public transit, Appleby GO Station, quick access to the QEW & 403, and located in top-rated school zones! (John Tuck, Nelson, and St. Raphael's). Don't miss your opportunity to call this turn-key ready home your own! (id:55499)
Homelife Landmark Realty Inc.
9 Monceau Road
Brampton (Northwest Brampton), Ontario
Gorgeous 4 Bedroom Semi Detached House For Lease Is In One Of The Desirable Area Of Brampton, Minutes Away From Mount Pleasant Go Station ,Close To Park , Public Transit , Shopping, No Walkway, Easy Showing With Lock Box. S/S Fridge, Stove , Separate Washer & Dryer on main level. Tenant Will Pay 70% Utilities Bills & 70% of water heater rental. Tenant Responsible For Front & Back Yard Maintenance Including Snow Removal /Grass Cutting. (id:55499)
King Realty Inc.
1206 - 3900 Confederation Parkway
Mississauga (City Centre), Ontario
Mcity's first and one of the tallest towers in the city. Conveniently located close to Square One mall, transits, restaurants, library and city centre conveniences. Modern one bedroom unit with tall soaring ceilings of almost 12 ft. Floor to ceiling windows spans the entire unit. Large balcony runs the full length of the unit. Gorgeous Laminate flooring matches well with the Granite counter, cabinets. Washroom connected with both the primary bedroom and the living room. Mirrored closet in the Primary bedroom. Parking and locker included. (id:55499)
Royal LePage Credit Valley Real Estate
318 Tuck Drive
Burlington (Shoreacres), Ontario
Experience the epitome of modern luxury in this custom-built home nestled in the prestigious Shoreacresone of Burlingtons most coveted communities. Designed with exceptional craftsmanship and high-end finishes, this residence offers over 5200sqft of total living space on a quiet street. The main level features 11' ceilings, while the Great Room impresses with a 14' ceiling, floor-to-ceiling fireplace w/ built-ins, and a full-wall-window. The gourmet kitchen is equipped with premium Thermador appliances, built-in coffee maker, panelled fridge & dishwasher, custom floor-to-ceiling cabinetry, and a walk-out to a stunning 400sqft covered patio w/ fireplace ideal for al fresco dining and entertaining. Upstairs 10' + ceilings enhance the homes open feel. The primary suite offers a tranquil retreat w/ a soaking tub by a large window, floating double vanity, curbless glass shower, and custom WI closet. All 4 bdrms feature coffered ceilings, all bathrooms include AntiFog LED mirrors & heated floors w/ programmable thermostats. The fully finished basement is a standout w/ high ceilings, floor-to-ceiling glass in the gym & wine cellar, custom bar w/ glass shelving, games area, sunken theatre, rec room w/ 72" fireplace, 5pc bath & a guest bedroom with WI closet, as well as a seperate walk-up entrance. Additional highlights include: 8' solidcore doors & pocket doors, feature walls & ceilings, glass railings inside & outside, high-end chandeliers, and large-format tiles & flooring. Outside a blend of natural wood, stone & timeless finishes create a serene oasis w/ professional landscaping & irrigation. Modern black-glass garage doors, oversized European-style windows, and wooden soffits enhance the contemporary design. Just steps from top-rated schools, Paletta Mansion, and Breckon & Henderson Parks, this home offers the perfect blend of peaceful living and easy access to downtown amenities. A rare opportunity in one of Burlingtons most desirable neighbourhoods. (id:55499)
Century 21 Millennium Inc.
37 George Robinson Drive
Brampton (Credit Valley), Ontario
Welcome to this immaculate Credit Valley detached home in an exclusive quiet pocket of single detached homes. This well maintained 5-bedroom, 5-bathroom executive home in the prestigious Credit Valley area is surrounded by multi-million-dollar estates. With over 3,000 sq.ft living area, soaring 9-ft ceilings on the main and upper level, upgraded engineered hardwood floors throughout, this homes design is both elegant and functional. The open concept gourmet kitchen is a chefs dream, featuring new quartz countertops, new porcelain floors, a marble backsplash, premium appliances, Built in oven and Microwave with an additional oven, a large island, and pantry, perfect for entertaining. The family room, with its cozy gas fireplace, open concept flows seamlessly into the formal dining and living areas. Upstairs, four spacious bedrooms include a luxurious king size primary suite with a spa-like ensuite and walk-in closet, while each additional bedroom has direct access to a beautifully appointed bathroom. A second-floor laundry room adds convenience. The fully finished basement offers a private bedroom with pocket doors, a full bath, rough-in for a kitchen or wet bar and an expansive living areaideal for extended family or guests. Thousands spend on lighting and upgrades. With parking for six vehicles and easy access to top-rated schools. Ideally located in the Eldorado Park area of the Credit river, close to Hwy 407, Hwy 401, schools and shopping and transit, this home is a rare opportunity. (id:55499)
Royal LePage Terrequity Realty
42 Piane Avenue
Brampton (Brampton West), Ontario
Welcome to this 2019 rebuild end unit of townhouse, truly a Semi in that. It is the best units in the complex. 5 bright side windows on main floor. Rebuilding includes replacement of electrical wires, water pipes, insulation materials, central vacuum, drywall and hardwood floors . All new appliances are installed in 2019: S/S dishwasher, fridge, stove, washer/dryer, furnace, water heater (owner), humidifier, remote garage door. New triple glazed windows, and new Heat Pump (2023) make a quiet, comfortable and energy saving indoor condition. Upstairs there are 3 ample bedrooms plus two full bathrooms, 3 closets and one walk-in closet. Finished basement has one bedroom and 3 piece bathroom, easy to rent out. Great location: walk to schools, amenities, groceries shopping, community center and go station. Easy to show, call your agent for a private appointment. (id:55499)
Aimhome Realty Inc.
2 - 3476 Widdicombe Way
Mississauga (Erin Mills), Ontario
This modern, luxury stacked townhouse, just 4 years old, offers a spacious and stylish living experience with forested views. Featuring 2 bedrooms and 2.5 bathrooms, this 1,344 sq. ft. unit boasts a contemporary kitchen and an open-concept main floor with 9-foot ceilings, creating a bright and airy space. The property also includes underground parking and a private, expansive rooftop perfect for relaxing or entertaining. Conveniently located, this townhouse is within walking distance of essential amenities, including South Common Centre, Walmart, No Frills Supermarket, Rogers & Fido stores, and a clinic. For transportation, you're close to a bus terminal with direct routes to UTM University, Sheridan College, and Go Bus stations, making commuting a breeze. Major highways (Hwy 403, 407, and the QEW) are just a short drive away. The surrounding area also offers a wealth of community amenities such as a gym, swimming facilities, GoodLife Fitness, a library, banks, and more. Plus, you're just moments away from Square One Shopping Centre, providing plenty of shopping and dining options. This townhouse is the perfect blend of modern luxury and unbeatable convenience. (id:55499)
Real City Realty Inc.
2187 Sandringham Drive
Burlington (Mountainside), Ontario
Welcome Home to this lovely 3-bedroom, 2-bathroom raised bungalow in the desirable Brant Hills neighbourhood! The home is located on a beautifully landscaped mature lot along a peaceful, tree-lined street. With curb appeal galore, the home's new smoky exterior paint colour and newer insulated vinyl siding give the home a modern appeal. As you enter, youll be greeted by a bright, welcoming living room featuring new broadloom and a cozy gas fireplace. The living room flows into the dining area with its large, west facing picture window letting in plenty of sunlight making the rooms feel bright and airy. The spacious eat-in kitchen is a dream for those who love to cook, offering plenty of room for meal preparation. The three generously-sized bedrooms, each with ample closet space, provide a peaceful retreat for everyone, whether you're starting a family or downsizing. The main floor is complete with a full 4-piece bath and a large double entry closet ideal for extra storage. The fully finished basement adds even more living space with a spacious family room and a bonus room that can be used as a home office or yoga room. A charming 2-piece bath and laundry room with unique pine ceiling add character to the lower level. The extra-deep 2-car garage offers plenty of storage space or room for a workshop. Outside, unwind on the expansive deck, overlooking a beautifully landscaped backyard filled with perennial gardens that bloom year-round. The home is located in a great neighbourhood with the Ireland House Museum and MM Robinson High School being a short walk away and shopping, schools and access to highways nearby. Recent Updates include: Freshly painted throughout 2025, Living/Dining Room Carpet 2025, Furnace 2021, Duct Cleaning 2021, AC 2019, 30 Year Roof Shingles 2018, Insulated Vinyl Siding 2018, Downspouts & Leaf Gutter Guards 2018. (id:55499)
RE/MAX Escarpment Realty Inc.
1203 - 251 Manitoba Street
Toronto (Mimico), Ontario
Sun-Filled Suite With Lake Exposure At The New Phoenix By Empire Condos! This 1 Bed / 1 Bath Suite Provides 610 Total Sq Ft. Open Concept Living Space. Located In The Highly Desirable Humber Bay Shores & Mimico Community Of Toronto. Walking Distance To Park Lawn & Lake Shore. Unobstructed Southeast Views Of The City, Future 12 Acre Park, & Lake Ontario! 9Ft Ceilings, Modern Kitchen, W/ Stainless Steel Appliances, Granite Counters. (id:55499)
RE/MAX Real Estate Centre Inc.
1105 - 33 Shore Breeze Drive
Toronto (Mimico), Ontario
Wow - look at that view! Welcome to this gem of Jade Waterfront - this open concept & bright unit features all the space you need, with a view of beautiful Lake Ontario. Upgraded flooring & stainless steel appliances compliment a wonderfully modern & open concept kitchen that won't make you feel stuffy - it's the perfect setup for entertaining! Floor to ceiling windows bring in light all day long - the spacious bright bedroom features a walkout to the nearly 100 square foot terrace with a full view of the lake, perfect to wind down on a Summer evening. Spa-like bathroom is perfect for self-pampering, with marble flooring and a rainfall showerhead. Includes Parking & 2 HUGE Lockers One massive & private locker room is right beside your parking spot - it measures 18'6"x 9' with 8'6" ceilings! You HAVE to see it to believe it! Not more than a minute from the Gardiner, Shopping, Grocery stores, restaurants and transit. A short walk to the Waterfront and Trails. Fantastic unit for first time homebuyers, upgrading & investors alike. Enjoy 24 hour concierge/security - amenities are hotel-like, and include a full gym w/ sauna, billiards room, golf simulator, outdoor terrace with bbqs, theatre room, games room, yoga studio. (id:55499)
Royal LePage Signature Realty
1698 Asphodel 7th Line
Hastings, Ontario
Rare 12.6 Acres zoned M1-9 INDUSTRIAL! Multiple Acceptable Uses. 2 Large Industrial Steel Buildings (Fully Serviced incl. Water, Heat, Hydro, Washroom) currently being leased & operating as a Sheet Metal / HVAC Company. 6617 total indoor Square Footage. 400sqft of office space. 2 additional Large outdoor storage buildings (60ftx30ft Hoop Barn & Steel Storage building) Potential for trucking companies, Onsite indoor custom Paint spray booth, 4 separate shipping doors, massive greenhouse, Flat cleared land, ready to build and accommodate your businesses needs. Property Listed and to be Sold in conjunction with 1694 Asphodel 7th Line, Hastings. ON. Live and work in one convenient location! (id:55499)
RE/MAX West Realty Inc.
310 - 28 Ann Street
Mississauga (Port Credit), Ontario
Embrace comfort and style in this brand-new 1bedroom suite in Port Credit. This suite boasts keyless entry, laminate flooring , Floor-to-ceiling windows, and a huge balcony. A chef-inspired kitchen awaits, complete with stone countertops, generous cabinetry, and integrated premium appliances. Large Bedroom complete with a spacious walk-in closet. Top of the line bathroom with extra storage, medicine cabinet, and a luxurious rainfall shower with head. Experience elevated living in a community designed by a leading Port Credit developer, featuring a grand lobby, ample elevators, state of the art gym. This is the absolute best location in Mississauga. Steps to the Port Credit Go Station and Steps to the new Hurontario LRT. (id:55499)
RE/MAX Real Estate Centre Inc.
1694 Asphodel 7th Line
Hastings, Ontario
A rare opportunity! No expense spared. Absolutely Stunning inside and out, carefully renovated 5 Bdrm Century Farmhouse sitting on Just under 6 Acres of cleared land. Original 2000sqft Barn & Separate Detached Garage on property. Inground pool. Pool House w/ outdoor kitchen. Separate Primary Bdrm Suite w/ private sitting room, 3PC ensuite & Laundry. Gorgeous hand finished wood floors. Separate year-round Sunroom. Upgraded Doors and Windows. Main Floor Office. Functional/Stylish Double Door Entryway w/ heated stone flrs & Access to a Massive 3 car heated attached Garage. Must see to believe! PROPERTY LISTED AND TO BE SOLD IN CONJUNCTION WITH 1698 ASPHODEL 7TH LINE, HASTINGS. ON. LIVE AND WORK IN ONE CONVENIENT LOCATION! (id:55499)
RE/MAX West Realty Inc.
2065 Westfield Drive
Mississauga (Lakeview), Ontario
This is an incredible opportunity to own in a sought-after neighborhood surrounded by multi-million dollar homes. This spacious 8-bedroom, 2,500+ sq. ft. residence offers unmatched versatility ideal as a family home, income-generating rental (income statement available upon request), or future dream home site.The well-designed layout is currently compartmentalized but can be easily transformed into an open-concept space. Featuring a grand primary suite with wall-to-wall closets and a luxurious ensuite, this home boasts cherry hardwood and limestone flooring throughout, pot lights, and an extra den for added flexibility. The renovated kitchen is equipped with Corian countertops and a mosaic stone backsplash, seamlessly blending style and function.Situated on a large 150 deep lot, the backyard is a private oasis with an in-ground saltwater pool and mature fruit trees, offering the perfect space for relaxation and entertaining. Located within a top-rated school district, including West acres Public School, this home is just minutes from Dixie Mall, Sherway Gardens, parks, and major highways (QEW), making commuting and everyday essentials easily accessible.Convenience is at your doorstep with LCBO, Longos, a 24/7 gym, a public swimming pool, and transit stops just two minutes away. The home also includes two furnaces (one brand new) for efficient heating. Dont miss this chance to invest in one of Mississaugas most desirable neighborhoods! (id:55499)
Exp Realty
124 Spears Street
Toronto (Rockcliffe-Smythe), Ontario
Step into this beautifully maintained two-storey brick home, where timeless charm meets endless potential. Immaculately kept and spotlessly clean, this residence is a blank canvas ready for your personal touch. Offering three spacious bedrooms and two bathrooms, the thoughtfully designed layout ensures comfort and functionality for growing families.The deep lot is a true highlight, featuring a long driveway that accommodates four cars, plus a detached garage. The backyard is a serene retreat, backing onto a ravine with breathtaking sunset viewsperfect for relaxation or entertaining. Additional features include a convenient side entrance, a walk-up access point, and two cold cellars, one of which is generously sized for all your storage needs.Nestled in a family-friendly neighborhood, this home is surrounded by excellent schools, parks, and green spaces, making it an ideal location for families. Just minutes away, you'll find the Stockyards Village, offering a variety of shopping and dining options. Quick access to Black Creek Drive, Highway 400, and 401 ensures seamless commuting. Don't miss this rare opportunity to own a meticulously cared-for home in a prime location! (id:55499)
RE/MAX Experts
6 Winterset Crescent
Toronto (Willowridge-Martingrove-Richview), Ontario
Spacious Updated 4-Level Backsplit Nestled on a Quiet Child safe Street! Generous Functional Layout, Ideal for Large or Growing Family. Walk-out to Fully Enclosed Sunroom off Dining Room for Additional Living Space! Recent Updates incl. Newly Renovated Kitchen (2024) with new appliances, new cabinets, new quartz countertops, and new flooring with Walk-Out to Side-yard! Refinished Hardwood Floors on Upper Level. Newly renovated Multi-Purpose Lower 4th Level. 3rd Level Family Room and Bedroom also newly renovated! New (2022) Roof Shingles (With transferable Warranty), Freshly Painted Throughout! 240 Volt Line for Electrical Stove & Conversion Potential, Updated Front Porch, Garage Door & Backyard Shed (all 2024). All new Wiring & substantial Plumbing on lower levels. Expansive & Mature Rear Yard Great for Large Gatherings. Conveniently Located Close to Highways 427/27/401 & New Eglinton Crosstown LRT, Shops, Library, High Rated Schools. (id:55499)
Royal LePage Terrequity Realty
54 Woodward Avenue
Brampton (Brampton North), Ontario
ATTENTION INVESTORS & HOME BUYERS! Unlock the potential of this charming brick bungalow in a prime Brampton location. With a separate entrance, this home offers the opportunity for an up-and-down rental configuration, making it a fantastic income-generating investment or a perfect setup for multi-generational living.Step inside 54 Woodward Avenue and discover a well-maintained, move-in-ready home on a generous, private lot in a quiet, family-friendly neighbourhood. The main floor features three spacious bedrooms, one bathroom, a bright and airy living room, and a cozy eat-in kitchen ideal for everyday living.The fully finished basement expands your possibilities with a large recreation room, a cold cellar, and plush carpeting throughout. Whether you're looking for extra living space, a home office, or a rental opportunity, this basement delivers.Outside, the property boasts two driveways: one accommodating three vehicles, the other fitting one car plus a one-car garage with a garage door opener. An enclosed porch adds extra functionality, and the expansive backyard, complete with a shed, provides plenty of space for outdoor enjoyment. Additional highlights include an owned hot water tank and water softener, an updated air conditioning unit (2020), and 100-amp copper electrical.Ideally located within walking distance to elementary and high schools, GO Transit, parks, shopping, and major highways, this home offers charm, space, and an unbeatable location (id:55499)
Keller Williams Real Estate Associates
209 - 15 Kensington Road
Brampton (Queen Street Corridor), Ontario
Beautiful very spacious west open bright 2 br. condo with eat in kitchen, laminated floors, ensuite storage, very spacious, security system guard, exercise room, rec. room, main floor laundry, visitors parking, outdoor pool, children park, one underground parking, library, BCC shopping mall, highways, transit, Zoom bus service, schools, one bus to GO Train. Key deposit $200 proof of tenant content insurance before possession. Newly Renovated Kitchen. (id:55499)
RE/MAX Real Estate Centre Inc.
2925 Old Barrie Road E
Orillia, Ontario
Amazing visibility of 334 ft fronting Old Barrie Rd in Orillia across Lakehead University and other major commercial developments including Costco with fast access to north and south bound lanes of Hwy 11. This 7.27 Acre Parcel has yet to see its highest and best use making it a very interesting investment opportunity in a prime location in the beautiful and fast growing city of Orillia. Industrial/Rural zoning with a very large residential home with an excellent tenant (Formerly Operated As A Group Home) featuring large rooms, 18 X 36 deck overlooking park-like rear yard. 2 add'l structures - 12' X 48' former school portable & larger barn. Currently serviced by well & septic. Commercial grade sprinkler system and generac system. Buyer responsible for doing their own due diligence related to details of zoning current or future specific restrictions. (id:55499)
Century 21 B.j. Roth Realty Ltd.
3 Avalon Drive
Wasaga Beach, Ontario
Location Location! Sunnidale by Redberry Homes, A Master Planned Community Located Along the Worlds Longest Fresh Water Beach. Well Appointed Interior Unit. Approximately 1,474 Sq. Ft. ( as per builders plan ) Encompassing the Luxury Feature You Deserve, Including 9 Ft Ceilings Throughout the Main Floor, Stunning Window Vistas, Breathtaking Designer Details. This Home is Crafted Ready for your Personal Touches. This Home Features Stained Staircase Stringers Nosing, Railings and Posts, Upgraded Pickets, Laminate on Second Floor (Non-Tiled Areas), Upgraded Kitchen Cabinets, Deep Upper Cabinet Above Fridge with Applicable Gables, Upgraded Kitchen Backsplash, Optional Kitchen Island Installed With Upgraded Silestone Counter Top and Undermount Sink, Upgraded Bathroom Cabinets. Full Tarion Warranty. Builder Closing Costs Capped At $5000.00. (id:55499)
Intercity Realty Inc.
5 Avalon Drive
Wasaga Beach, Ontario
Location Location! Sunnidale by Redberry Homes, A Master Planned Community Located Along the Worlds Longest Fresh Water Beach. Well Appointed Interior Unit. Approximately 1,327 Sq. Ft. ( as per builders plan ) Encompassing the Luxury Feature You Deserve, Including 9 Ft Ceilings Throughout the Main Floor, Stunning Window Vistas, Breathtaking Designer Details. This Home is Crafted Ready for your Personal Touches. This Home Features Stained Staircase Stringers Nosing, Railings and Posts, Upgraded Pickets, Laminate on Second Floor (Non-Tiled Areas), Upgraded Kitchen Cabinets, Deep Upper Cabinet Above Fridge with Applicable Gables, Upgraded Kitchen Backsplash, Optional Kitchen Island Installed With Upgraded Silestone Counter Top and Undermount Sink, Upgraded Bathroom Cabinets. Full Tarion Warranty. Builder Closing Costs Capped At $5000.00. (id:55499)
Intercity Realty Inc.
36 Hunter Avenue
Tay (Victoria Harbour), Ontario
Welcome to 36 Hunter Avenue, a stunning 3-year-old, all-brick bungalow nestled on a desirable corner lot in beautiful Victoria Harbour. This fully finished home offers an inviting open-concept layout, perfect for modern living. The main level features two spacious bedrooms, two bathrooms,and a bright and airy living space ideal for relaxing or entertaining. The fully finished basement adds incredible value with two additional bedrooms, another bathroom, and a large recreation room, providing plenty of space for family and guests. Step outside to enjoy the two-tiered deck, perfect for outdoor dining and soaking in the serene surroundings. Located just minutes from picturesque Georgian Bay, this home offers a peaceful lifestyle with the convenience of nearby amenities. Don't miss your chance to make this charming property your own! (id:55499)
Exit Realty True North
118 - 9390 Woodbine Avenue
Markham (Cachet), Ontario
May Your Business Thrive in This Most Remarkable Unit In The King Square Shopping Center! Grand Corner Unit 4507sf Retail Area With Soaring 18ft Clear Ceiling Height! At South/East Corner of The Building, Great Exposure To Two Streets! Bright Windows! Convenient Interior And Exterior Doors Accessible From Interior Of The Shopping Center And From Streets! ...... The King Square Shopping Center Offers over 340,000sf Indoor Shopping Experience With Grocery Store, Pharmacy, Health Centre, Cosmetic/Beauty Stores, Hair Salon, Restaurants, Sport Center, And More., A 3-Storey Asian Commercial Complex. Lots of Surface And Underground Parking, Rooftop Garden, Minutes To hwy 404. (id:55499)
Homelife New World Realty Inc.
1 - 1 Raymerville Drive
Markham (Raymerville), Ontario
Corner retail unit Suits Many Uses under new MU-FD zoning. Currently operates as a simulation golf range with modern Renos. 1 Main Entrance Door & 1 Shared Truck Level Loading Dock. One Of Markham's Busiest Plazas Anchored By Popular Restaurant, Dentist, Hairdresser, Spa, Pet Groomer, Orthotics Store, massage, tutoring centre, convenience store. Just Up The Street From Markville Mall. Densely Populated Residential Area, Apartment Building Next Door!. Suitable For Many Uses: Eye Wear, Doctors office, Professional Offices, Pharmacy, Travel Agency, Florist, Courier, Educational Uses, Retail Store, fitness gym, & More! Ample Parking Spaces! Bus Stop At Plaza Entrance. High Exposure Plaza Next To Busy Mccowan Rd, Across From Markville High School & Centennial Community Centre & Go Train & Police Station. (id:55499)
Century 21 Atria Realty Inc.
Lower - 25 Kirkland Court
Richmond Hill (Westbrook), Ontario
Great Clean & Spacious 2 Bedroom Basement Apartment. 4 Pcs Bathroom, Separate Laundry, Pot Lights In Fabulous Richmond Hill Neighborhood With Laminate Floors And Neutral Paint & Decor. Close To Schools, Parks, Community Centre, Walking Trails, Shopping. (id:55499)
Sutton Group-Admiral Realty Inc.
234 Orr Drive
Bradford West Gwillimbury, Ontario
Welcome to 234 Orr Drive. This inviting 3-bedroom, 3-bathroom home offers a functional open-concept layout, featuring a cozy living room with a fireplace and a spacious eat-in kitchen with a walkout to the deck perfect for entertaining or relaxing. Enjoy the convenience of upstairs laundry, a newly interlocked driveway and front steps, and recently updated appliances including the fridge, dishwasher, and washer/dryer. Ideally located just minutes from HWY 400, grocery stores, restaurants, and shopping, this home sits in a family-friendly neighbourhood surrounded by parks and green space. Make this move-in-ready gem your next home! (id:55499)
Cityscape Real Estate Ltd.
711 - 1 Emerald Lane
Vaughan (Crestwood-Springfarm-Yorkhill), Ontario
Bright 2-bedroom, 2-bath condo with balcony in a rarely available and well-maintained building. Enjoy unbeatable conveniencesteps to grocery stores, banks, public transit, shopping mall, and just two stops from Finch Subway Station! This gated community offers 24-hour security, with parking, cable TV, and water all included in the rent. Clean, secure, and in a prime spot don't miss this opportunity! (id:55499)
Homelife Classic Realty Inc.
347 Caboto Trail
Markham (Village Green-South Unionville), Ontario
Prime Location | 2 Bed + Den with 3 Washrooms Bright and spacious layout featuring 2 bedrooms plus a den that can easily be used as a third bedroom. Includes a rare separate walk-out entrance from the den, ideal for added privacy or home office use. This sun-filled unit boasts 3 full washrooms and an open, functional layout. Conveniently located near the GO Train station, Viva Transit, Hwy 407, Markville Mall, and more. Situated within the highly ranked Markville Secondary School and Unionville Meadows Public School districts perfect for families seeking top-tier education options. (id:55499)
RE/MAX Realtron Yc Realty
Bsmt - 76 Dante Court
Vaughan (East Woodbridge), Ontario
Beautifully designed, open-concept one-bedroom, one-bathroom basement apartment located in a quiet, desirable neighborhood in Woodbridge. This bright and modern space features ensuite laundry and includes one outdoor parking spot. Conveniently situated close to all amenities. Tenant responsible for 20% of all utilities (water, gas, and hydro). (id:55499)
Royal LePage Security Real Estate
550-16 - 55 Commerce Valley Drive W
Markham (Commerce Valley), Ontario
Fully furnished executive suites available. Our offices in Markham have direct access from Highway 407 and Highway 7. Includes a prestigious office address, reception service, meet & greet clients, telephone answering service, use of board room, and daily office cleaning. Additional services include dedicated phone lines and printing services. A great opportunity for professionals, start-ups, and established business owners to set up an office in a prime location. (id:55499)
RE/MAX Premier Inc.
2503 - 225 Commernce Street
Vaughan (Vaughan Corporate Centre), Ontario
Festival Brand New Building : Modern 1-Bedroom, + Den (with a Door) 1-Bathroom unit with a bright SOUTHEAST-facing view. Featuring an open-concept kitchen and living area spanning 499 sq. ft. Includes ensuite laundry and sleek stainless steel kitchen appliances. Designed with engineered hardwood floors and elegant stone countertops. Extras: Built-in fridge, dishwasher, stove, microwave, front-loading washer and dryer, existing light fixtures, air conditioning, hardwood flooring, and window coverings. (id:55499)
RE/MAX Realtron Ad Team Realty
5571 Concession Rd 2
Adjala-Tosorontio, Ontario
A Private Luxury Retreat on 22.94 Acres Where Tranquility Meets Sophistication Nestled amidst 22.94 acres of pristine forest with a serene 3-acre clearing, this custom-built estate is a sanctuary of luxury, privacy, and natural beauty. Designed for those who appreciate refined living in a peaceful setting, yet demand convenience, this exclusive ranch-style bungalow is only seven minutes from Alliston and Mansfield, offering an unparalleled blend of seclusion and accessibility. A Home That Elevates Every Moment Step into this sprawling 3,200, four-bedroom, 3.5-bath estate that beautifully captures modern comforts with timeless elegance. The finished four-car garage, fully insulated with heated floors, ensures that your prized vehicles are protected in comfort. For multi-generational living or hosting with ease, the in-law suite boasts a full kitchen, three-piece bath, and in-floor heating, offering both privacy and luxury. This gem offers three distinct heat sources a wood-burning fireplace, high-end electric heat pump, and propane in-floor heating ensure year-round comfort while adding to the homes warm ambiance. Unparalleled Outdoor Living Wake up to the breathtaking views of your private estate and savor morning coffee on the expansive back deck, featuring glass railings and a large covered seating area perfect for quiet contemplation or grand entertaining. Permits are ready for a pool, allowing you to bring your dream outdoor oasis to life. And for those who appreciate the finer things even in farm-to-table living the Taj Mahal of chicken coops, designed to match the homes exterior, sets a new standard in luxury homesteading. Heated Floors are In The Basement, Garage and In-law Suite. (FOR MORE DESCRIPTON PLEASE SEE SCH A) (id:55499)
Homelife Maple Leaf Realty Ltd.
34 Rosebud Court
Vaughan (Kleinburg), Ontario
Welcome to 34 Rosebud Crt. A true masterpiece of luxury living in Klienburgs most prestigious community, The Boulevard. Located on almost a acre, this over 6,200 sq ft of impeccable above grade floor space plus approx 2,000 sq ft of finished basement that includes full kitchen, bar, wine room, full bedroom, full bath and walk-up to an expansive rear yard containing an 18 x 36 chlorine pool with waterslide, cabana with bar, bath and change room backs onto Copper Creek Golf Course. This 4 + 1 bedroom, 9 bathroom, 2-storey plus loft and finished basement masterpiece also boasts a 4-car garage with mezzanine storage, a steam shower in loft, security cameras and alarm, central drain vac throughout, spa-like primary ensuite with his and her walk-in closet, walk-out balcony off primary bedroom & Loggias. List of highlighted features attached. (id:55499)
Intercity Realty Inc.
15 Sissons Way
Markham (Cedar Grove), Ontario
1 year new, Stunning Freehold Townhome With 2 bedrooms. Large Open Concept Living/Dining And access to backyard from dining room. Bedrooms with large windows located at the basement. Entrance from Front Door or Separate Entrance from the backyard. Quick Access To 407, Steps To Walmart, CIBC, Logo's Supermarket, School, Public Transit, Community Centre, Shops And Restaurants (id:55499)
Bay Street Group Inc.
182 Bayview Fairways Drive
Markham (Bayview Fairway-Bayview Country Club Estates), Ontario
Located in the prestigious Bayview Fairways neighbourhood, this bright and spacious 3-level backsplit sits on a 50 x 175 ft lot covered with mature trees and offers endless potential to customize to your taste. Zoned for some of the top schools in Ontario, including Bayview Fairways PS (#1 of 3,021 elementary schools), Thornlea SS (Top 20), and St. Robert (#1 of 742 catholic secondary schools) per the Fraser Institute, this is an ideal family location. Just steps from the exclusive Bayview Golf & Country Club, enjoy year-round amenities like golf, tennis, fitness, outdoor pool, and dining.The home features a large open-concept living and dining area with hardwood floors and a large picture window, a roomy eat-in kitchen with a walk-out to the deck and separate entrance, and a lower-level family room with a wood-burning fireplace and walk-out to the private backyard with no neighbours behind. Airy bedrooms and lots of natural light from ample windows throughout. The finished basement includes a rec room and a large storage room that could be converted into a bedroom. Many non-cosmetic updates over the years, including most windows and roof (approx. 10 years old). Quiet location near the end of the street. Driveway fits 4 cars. Close to German Mills Settlers Park, Thornhill Community Centre, Longos, Old Cummer GO, Hwy 401, Sheppard subway line, and much more. Your blank canvas awaits! (id:55499)
Sutton Group-Admiral Realty Inc.
22 Trellis Lane
Innisfil, Ontario
Situated On The Most Desirable Street In Sandy Cove Acres This Is The Beautiful Essex Model Featuring 1453 Square Feet Of Main Floor Living. 2 Bedrooms 2 Baths, Cathedral Ceiling, Spacious Eat-In Kitchen With Walk Out To expansive deck with awning. With nothing behind you have lots of privacy. Rare Inside Entry To Mud Room leading to unfinished basement space Perfect For Hobbies And Storage. Private Paved Driveway. Main Floor Laundry. Sandy Cove Offers You A Pet Friendly Adult Lifestyle Community Which Includes 3 Community Centres, 2 Outdoor Heated Pools, Walking Trails, A Variety Of Clubs And Groups, Social Activities Including Darts, Euchre, Dances, A State Of The Art Woodworking Centre All Within A Short Drive To Barrie Or Alcona. The Home Boasts A Tasteful Decor With Upgrades Including furnace 2021, roof 2020, Central Vac, Central Air, and gas Fireplaces. Open Concept with vaulted ceilings+++The new land lease fee will be $855.00. (id:55499)
Century 21 B.j. Roth Realty Ltd.
2 Mimosa Drive
Innisfil, Ontario
Situated On Desirable Street In Sandy Cove Acres This Argus model sparkles with drywall and crown molding throughout this 2 Bedrooms 2 Baths has tasteful decor. Spacious Kitchen With Walk Out To deck, nice yard with 2 garden sheds and attached workshop. Main Floor Laundry. Sandy Cove Offers You A Pet Friendly Adult Lifestyle Community Which Includes 3 Community Centres, 2 Outdoor Heated Pools, Walking Trails, A Variety Of Clubs And Groups, Social Activities Including Darts, Euchre, Dances, A State Of The Art Woodworking Centre All Within A Short Drive To Barrie Or Alcona. Updated kitchen and baths. Newer gas furnace in 2022, Shows 10+++The new land lease fee will be $855.00. (id:55499)
Century 21 B.j. Roth Realty Ltd.
102-R1 - 7131 Bathurst Street
Vaughan (Crestwood-Springfarm-Yorkhill), Ontario
One 130 sqft room in a newly renovated office Available In a Well Established High Traffic Medical building in Thornhill (Bathurst & Steels) With exclusive entrance from the lobby in addition to a lockable access from the shared reception area. Building Has On-Site Lab/X-Ray/ultrasound/Drug Store/Physio/Dentist/Chiro/Naturopath. Ample Free Parking. Available paid indoor parking. Ready To Move In. Suitable For A Variety of Uses Such As Professional offices/Medical Specialists/Doctors/Health And Beauty. Measurements: Approximately 8 x 16 + Shared reception area, bathroom and a small storage (id:55499)
Right At Home Realty
102-R2 - 7131 Bathurst Street
Vaughan (Crestwood-Springfarm-Yorkhill), Ontario
One 100 sqft room in a newly renovated office Available In a Well Established High Traffic Medical building in Thornhill (Bathurst & Steels) Building Has On-Site Lab/X-Ray/ultrasound/Drug Store/Physio/Dentist/Chiro/Naturopath. Ample Free Parking. Available paid indoor parking. Ready To Move In. Suitable For A Variety of Uses Such As Professional offices/Medical Specialists/Doctors/Health And Beauty. Measurements: Approximately 9 x 11 + Shared reception area and bathroom. (id:55499)
Right At Home Realty
6 Sawmill Lane
Whitchurch-Stouffville, Ontario
Welcome to 6 Sawmill Lane! A custom built 3+2 bedroom bungaloft nestled on just over an acre of private, serene land with endless possibilities. Meticulously maintained by its original owners, this exceptional home showcases true pride of ownership. Backing onto a tranquil creek and surrounded by a picturesque golf course, this property offers a rare blend of peace and natural beauty. Inside, expansive living spaces are bathed in natural light, with large windows framing breathtaking views of the lush surroundings. The warm and inviting kitchen is a standout, featuring charming brick details, vintage wall coverings, and a cozy wood-burning fireplace.The primary suite is a true retreat, occupying the upper level with its own fireplace, walk-in closet, and a 5-piece ensuite; perfect for unwinding at the end of a long day. Step outside to the full length west facing deck, where stunning sunsets, mature trees, and scenic creek views provide the perfect backdrop for entertaining or quiet relaxation. The finished walkout basement offers incredible flexibility, featuring a family room, wet bar, 3 piece bath, an entertainment room and a fitness room that could easily be converted into additional bedrooms. Despite its peaceful setting, this home is just minutes from Highway 404, the GO Station, and local amenities, offering the perfect balance of privacy and convenience. Don't miss this rare opportunity to own a one of a kind retreat in a prestigious neighbourhood. (id:55499)
RE/MAX All-Stars Realty Inc.
5050 William Street
Pickering, Ontario
Welcome to this breathtaking estate in Claremont, where luxury meets tranquility. Nestled on an expansive 82' x 489' lot, this home offers over 9,000 sq. ft. of refined total living space, including a custom-finished basement and serene views backing onto a creek with lush greenspace. Designed for comfort and elegance, this home features hardwood flooring throughout, multiple fireplaces, and an open-concept chefs kitchen with premium Jenn-Air appliances, a 6-burner gas stove with dual ovens, pot filler, oversized fridge & freezer, butlers pantry, and a walk-out to the backyard perfect for entertaining. With 8 spacious bedrooms and 7 bathrooms, this estate is ideal for multi-generational living. The primary suite is a true retreat, boasting a 5-piece spa-like ensuite with a soaker tub, heated floors, a walk-in dressing room that can be used as a nursery or bedroom, and a private balcony overlooking the stunning yard. Entertainment and wellness are at the heart of this home, offering a private theater, custom gym, and fiber optics throughout for modern convenience. The triple-car garage is a car enthusiasts dream, featuring two electric car chargers, two Lift King car lifts, and side-mount door openers. Owned solar panels create an eco friendly home that's located on a quiet street in a sought-after neighborhood, this exceptional property delivers both privacy and prestige. Do not miss your chance to own this extraordinary home! (id:55499)
RE/MAX All-Stars Realty Inc.
95 Victor Avenue
Toronto (North Riverdale), Ontario
Welcome to this elegant three-storey semi-detached brick home in the heart of prime Riverdale, nestled on a picturesque tree-lined street. Located in the highly coveted Withrow School District, perfect for a family. This spacious home features generously sized principal rooms, high ceilings, rich hardwood floors, and charming exposed brick walls. The renovated kitchen has a gas stove and flows seamlessly into the main floor, which also includes a convenient 2-piece powder room. Upstairs, you'll find bright bedrooms, including a third-floor primary retreat complete with a large walk-in closet and a private 3-piece en-suite. Two cozy gas fireplaces add warmth and character throughout the home. Enjoy the sunny, south-facing fenced backyard perfect for entertaining or relaxing. The semi-finished basement offers additional living space with lots of built-in storage. Over 1700 square feet of living space above ground plus the basement. Located between Riverdale and Withrow park! Easy access to downtown, DVP and TTC just steps away. (id:55499)
RE/MAX Hallmark Realty Ltd.
103 Booth Crescent N
Ajax (Central), Ontario
Beautiful Family Home in Ajax with Separate In-Law Suite / **Basement Apartment** This Gem is perfectly nestled in a family-friendly Quiet neighborhood! With its functional layout, the spacious Open Concept kitchen boasts stainless steel appliances, granite countertops, a breakfast area. The kitchen seamlessly opens up to the family room, which features a cozy gas fireplace. Walk outside to a private backyard with Gazebo, Perfect for outdoor entertaining. 2nd Floor feature 3 Generous size bedrooms large windows lot of natural light, Master with it own Ensuite. **Bonus:** The home features a 1-bedroom basement apartment with a separate side entrance, kitchen, laundry, and 4-piece bathroom perfect for rental income or extended Family! Close to bus stops, restaurants, groceries, cafes, Costco, shopping centers, major highways, hospitals (id:55499)
Homelife Top Star Realty Inc.
336 - 150 Logan Avenue
Toronto (South Riverdale), Ontario
Chic and practical 2-bedroom, 2-bath condo with 1 parking space and 1 locker in the very desirable Wonder Condos located in the sought after Leslie ville neighbourhood known for its warm community feel. The Open concept design make is ideal for entertaining. Enjoy an airy, east-facing view from your balcony accessible from the living area and from the Primary bedroom. The unit features a well appointed modern kitchen with built-in appliances and high-quality cabinetry. The primary bedroom boasts an eastern view and a stylish 4-pieceensuite. Enjoy premium amenities including a 24-hour concierge, a fitness center, an excellent co-working space with free wi-fi on the ground floor, rooftop terrace and party room. Just steps from vibrant Queen Street East, offering easy access to Restaurants, TTC Street cars ,grocery stores, eclectic shopping, parks, and more. Conveniently close to downtown and major routes like the DVP, Gardiner & Eastern Avenue. Have a look see, this apartment may be your new home! *This is a NON-SMOKING building* (id:55499)
Royal LePage Signature Realty


