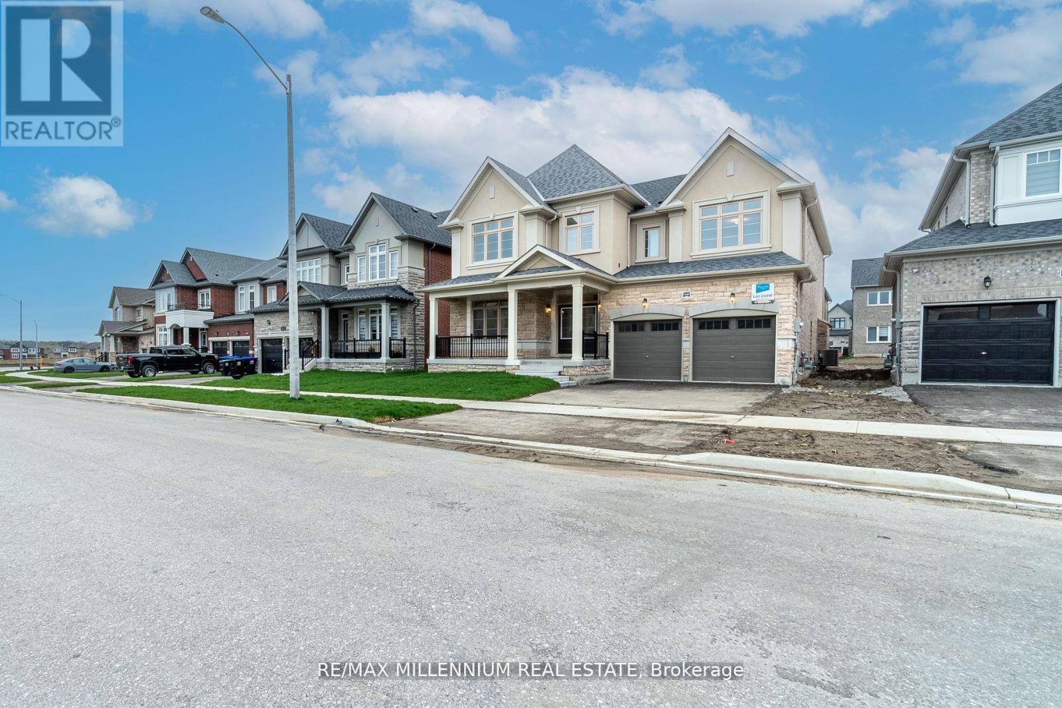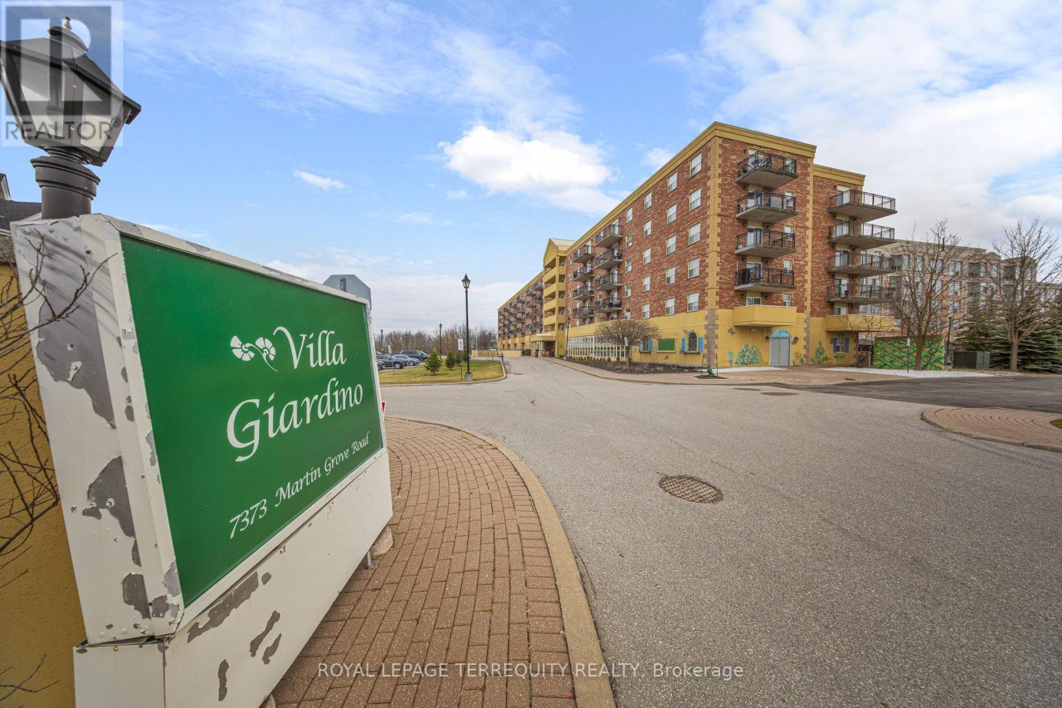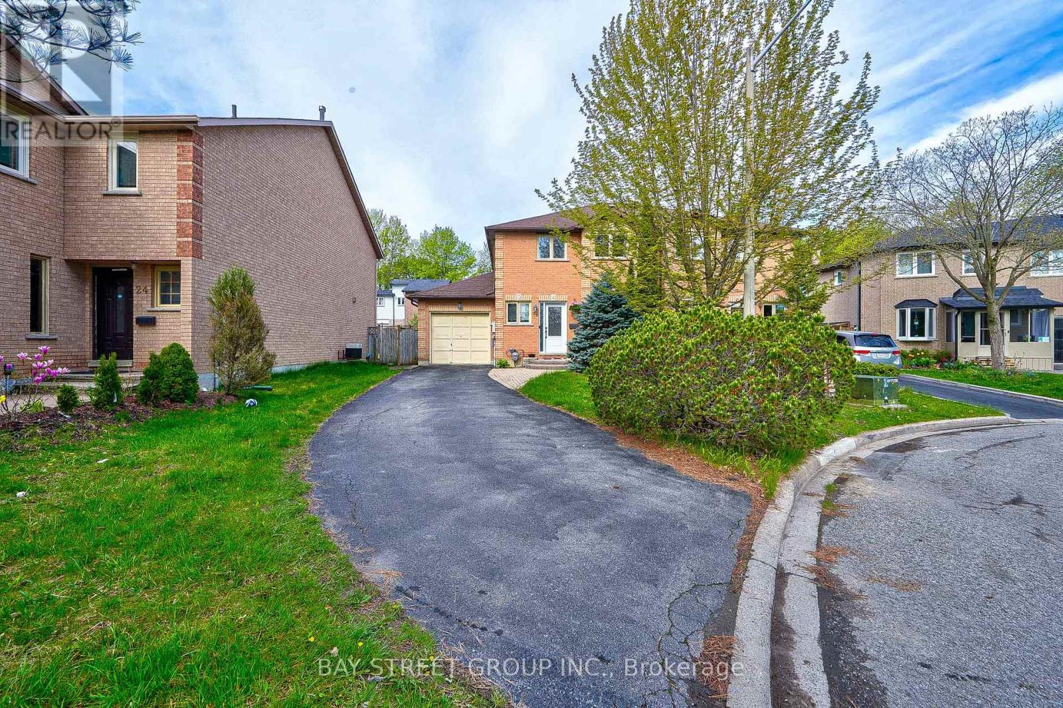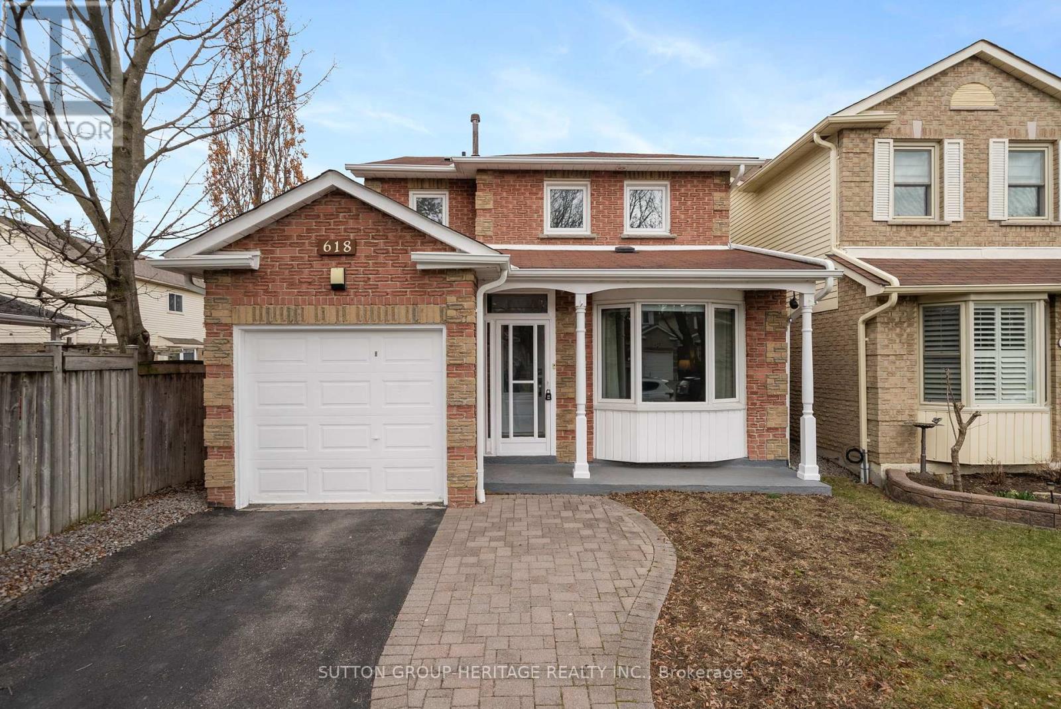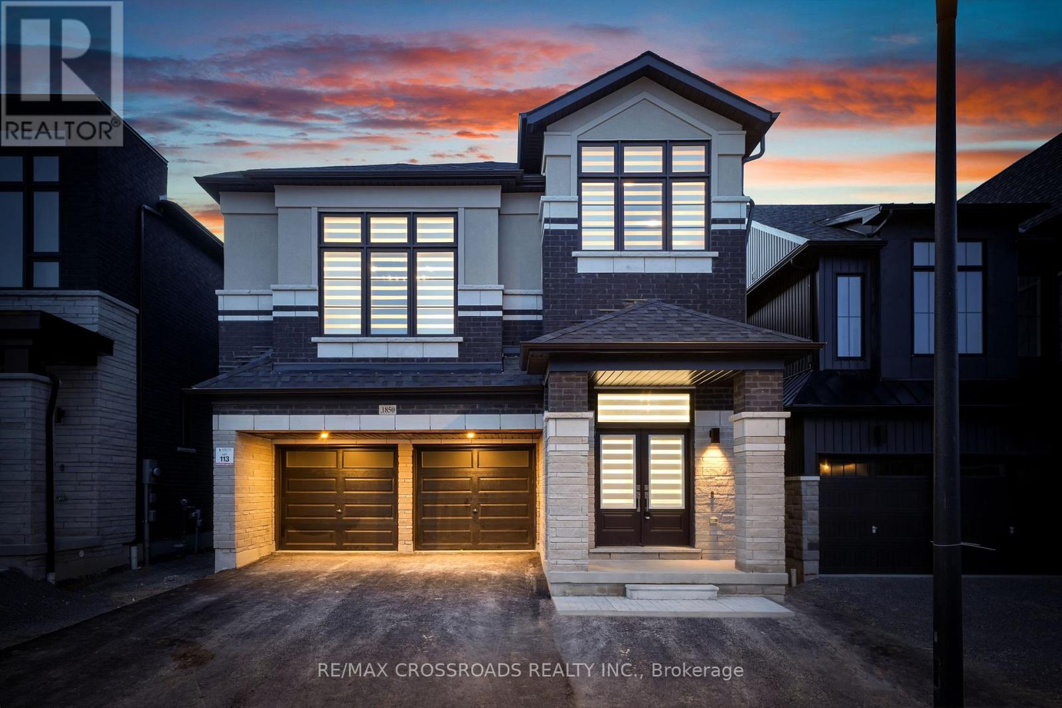22 Autumn Drive
Wasaga Beach, Ontario
Welcome to 22 Autumn Dr, a brand-new, end-unit townhouse located in the desirable South Wasaga Beach. With nearly 2,300 sq. ft. of bright, open living space, this home features 4 spacious bedrooms and 3 modern bathrooms, including a luxurious 5 pieces master suite with double sinks and a walk-in closet. The second bathroom offers double sink extended vanity and a built-in linen closet. The spacious main floor boasts 9-foot ceilings and large windows creating inviting atmosphere. An additional entrance from the garage provides direct entrance to the house and basement. The open-concept layout seamlessly connects the lounge/office area, kitchen, dining, and living areas, making it perfect for family gatherings or entertaining guests. High-quality finishes throughout, including hardwood floors and stainless steel appliances, add a touch of luxury to this stunning home. Nestled in a newly developed subdivision, the location offers access to fantastic amenities within 3 km radius, including playgrounds, pools, tennis courts, golf court, a community center, some of Wasaga Beach's finest shores and multiple shopping plazas with Shoppers Drug Mart, Grocery store, Hardware store, restaurants and more! For outdoor enthusiasts, you're just 15 minutes from Collingwood and 20 minutes from Blue Mountain Resort, Ontario's largest ski destination. Whether you're looking for a family-friendly community or a peaceful retreat near the beach, 22 Autumn Dr has it all. Don't miss your chance to make this beautiful, move-in-ready home yours! **EXTRAS** The property is the unique and sole model of this size that the builder constructed on a 35 x 110 ft premium lot and has private driveway. Upgraded 200 AMP electrical panel, granite countertops, fireplace, bathrooms and more ! (id:55499)
Sutton Group-Admiral Realty Inc.
1640 Corsal Court
Innisfil, Ontario
Exceptional New Home featuring 3600+ sq ft home with incredible lot size of 50x114 feet. Offering the perfect blend of contemporary living with 4 Bed/4 Bath contains open concept layout. This house includes hardwood floors,9ft smooth ceilings, an office and an beautiful family room with a gas fireplace. The exceptional kitchen has stainless steel appliances, a pantry, granite countertops,Hardwood Floors, Encased Windows, Quartz Countertops, Undermount Sink, stylish backsplash and convenient breakfast bar. Entertaining made enlightening with abundance of space for hosting guests!The master bedroom impresses with his and her closets and a stunning 5-piece ensuite. Laundry room in upper level. Located minutes from Innisfil Beach, future GO Train, mins Away From The Lake,schools, grocery stores, Tanger Outlets, Hwy 400, restaurants and more. Book today! (id:55499)
RE/MAX Millennium Real Estate
307 Chatfield Drive
Vaughan (Vellore Village), Ontario
Bright And Cozy One Bedroom Apartment On The Main Level With Separate Entrance. Own Laundry, Large Windows And All Utilities Are Included. One Parking Spot on The Driveway. AAA Tenants Are Welcome!!! (id:55499)
Sutton Group-Admiral Realty Inc.
43 Rosegarden Crescent W
Richmond Hill (Oak Ridges), Ontario
A Must See Dreamed House In Quiet Oak Ridges Neighborhood! Completely Renovated And Situated On A Large 86 X 165 Treed Lot. Features Include An Open Concept Layout, Chef's Kitchen, High Qulity Appliances, Pot Lights, Custom Front Door. Enjoy The Spa-Like Bathrooms Complete With Marble HEATED Floors Rubinet Fixtures And Glass Tub Showers. Professionally Landscaped Features By Royal Stone Include Interlock Walkway & Backyard Deck. Photos For Reference Only (id:55499)
Bay Street Group Inc.
123 Carmen Crescent
Vaughan (East Woodbridge), Ontario
Perfect for investors, large families, or those looking to live in one unit and rent out the other! Situated on a 40.03' x 116.47' private lot bungalow, 3+2 Bedrooms, Top to bottom, every corner is fully renovated. Key Updates Include: New Roof, windows, doors, stone patio, Furnace, Water Heater, AC, plumbing and electrical, drywall, Hardwood floors, bathroom vanities, stainless steel appliances, and modern light fixtures and many More. The main level boasts a spacious living and dining room. Luxurious Kitchen With SS built-in oven, a centre island, a Quarts countertop, a cooktop, and a Breakfast bar. Fully Finished separate entrance basement apartment offers 2 Bedrooms, a full kitchen, 3 pc baths and laundry. Whether you're a buyer looking to offset your mortgage with rental income or seeking a flexible investment opportunitythis property has it all! Don't miss outbook your showing today! (id:55499)
One Percent Realty Ltd.
615 - 7373 Martin Grove Road
Vaughan (Vaughan Grove), Ontario
Welcome to the Tranquil Villa Giardino Condo in the heart of Woodbridge, a medium-rise building surrounded by the well-manicured greenery and an inviting courtyard offering park benches, a water fountain, BBQ area overlooking a vast conservation area. The inviting common lounge with fireplace and bar is the hub for social events and activities. The full party room can sit up to 150 people while the Library can be a serene space for one. A mass is celebrated every Saturday and starting soon there will be Friday bus excursion days to nearby shopping. This spacious, open concept, 2 BD, 2 full WR condo with ensuite laundry is carpet free and boasts 9 ft ceilings. The eat-in kitchen has ceramic floor and includes 4 appliances. The primary BD has a large walk-in closet and 4 pc ensuite WR. The living room with parquet floor has sliding glass doors opening up to the balcony. Both washrooms have ceramic floors and are equipped with safety features. Extra storage in a huge approx. 8 ft by 3.5 ft locker in the basement. Low maintenance fees (include all utilities, building insurance, common elements) and low property taxes offer hassle-free living for those that might want to down-size and relinquish responsibilities that come with other home-ownerships. Close to all amenities, Hwy 400/427, public transportation, a sports complex, restaurants and schools. Visitor parking has ample spaces. One outdoor surface level parking space is available to residents that do not have underground parking space. SOLD "AS, IS WHERE IS" A perfect place to call home for first time home buyers, families or seniors. "SOLD AS IS , WHERE IS". ALL ARE WELCOME AT VILLA GIARDINO. Some pictures are virtually staged. (id:55499)
Royal LePage Terrequity Realty
26 Cypress Court
Aurora (Hills Of St Andrew), Ontario
One Of A Kind Beautiful Home, Nested In A Quiet Court, 3 Beds and 3 bath, with Many Upgrades, long 3 Car Private Driveway, Tenant maintained well for the last two years. Gorgeous Eat-In Kitchen W/Quartz Stone Counter Top, Under Mount Sink, S/S Appliances, Backslash, W/O To west facing Beautifully Landscaped backyard, 2nd Floor Oak Hardwood Floors & Stairs, Large Master W/4Pc Ensuite, upgraded Vanities In All Wr, Lots Of Pot Lights, Walking Distance To Supermarket/Shoppers And Park, Great Restaurants. great opportunity for first time home buyer or investor. (id:55499)
Bay Street Group Inc.
669 Sweetwater Crescent
Newmarket (Glenway Estates), Ontario
Welcome to Luxury Living in the Prestigious Glenway Community of Newmarket. This Stunning 2765SF Mosaik Homes Model Designed for Modern Living Offers 4+1 Bedrooms, 5 Bathrooms & is Perfect for Growing Families Who Love to Entertain! The Main Floor Boasts an Expansive Open-concept Layout, perfect for Everyday Living & Entertainment, with High Ceilings, Beautiful Hardwood Flooring & Lots of Natural Light Throughout. The Gourmet Kitchen Features Stainless Steel Appliances, Quartz Counter Tops & an Island for the Entire Family. The Dining Room Provides an Elegant Space For Hosting Memorable Family Dinners. The Main Floor Office is a Perfect Work-From-Home Set Up. Upstairs the Spacious Primary Bedroom Comes with a Generous Walk-In Closet & a 5pc Ensuite. 2 Bedrooms are Joined by a Semi-Ensuite Bathroom, Perfect For Siblings or Guests Sharing Rooms. The Finished Basement Comes with a Fully Equipped In-Law Suite, providing an Additional Bedroom, a Rec Room & a Gorgeous 2nd Kitchen, Laminate Flooring Throughout. This Spacious Basement Will Make the Total Liveable Space of this Home 3936SF!!! The Backyard is a Great Space to Enjoy Summer BBQs & Entertain Family & Friends on the Deck. Location Location Location!!! Minutes from Upper Canada Mall, Major Hwys 404 & 400, Top Rated Schools with School Bus Routes, public Transportation, Golf, Parks, South Lake Hospital, Costco, Restaurants & Much More Entertainment. Book Your Private Viewing Today!!! (id:55499)
Right At Home Realty
30 - 25 Cardwell Avenue
Toronto (Agincourt South-Malvern West), Ontario
Welcome To A Large End Unit Condo Townhouse In The Toronto's Vibrant Agincourt Community. Bright And Spacious Living Room With Cathedral Ceiling. Ceiling Fan In Living Room. Low Maintenance Fee In A Convenient Location. Back To Ravine. Walk Out Basement. Cul De Sac. Newly Renovated and Painted Kitchen & Bathrooms. Granite Counter Top In Kitchen. Quartz Countertop In Primary Bathroom. Steps To Supermarkets, Banks, Restaurants, Library and Agincourt Mall. Minutes to Scarborough Town Center, Go Train, TTC, Parks, Schools, Golf Course, Hwy 401/DVP. Windows In Kitchen, Breakfast Area And Third Floor (2021). Washer (2021). Roof (2018). Status Certificate Available Upon Request. (id:55499)
Prestigium Real Estate Ltd.
618 Sugar Maple Crescent
Whitby (Williamsburg), Ontario
Welcome to 618 Maple Sugar Crescent, a charming and beautifully cared-for home nestled in the heart of Whitby's sought-after Williamsburg community. This 3-bedroom, 3-bath detached gem offers the perfect blend of comfort, space, and style for modern family living. Step into a sun-filled open-concept living and dining area featuring hardwood floors and a large front window that invites natural light to pour in. The kitchen, complete with a breakfast bar, flows seamlessly into a cozy family room with a walkout to a private backyard and deck, ideal for your morning coffee or summer BBQs.Upstairs, the spacious primary retreat boasts a modern ensuite and a generous closet, while two additional bedrooms offer plenty of room for growing families or guests. The fully finished basement expands your living space with a versatile rec room, a handy kitchenette/bar, and an open-concept home officeperfect for remote work or creative pursuits. Located on a quiet, family-friendly street close to top-rated schools and parks, this home is more than just a place to liveits a place to love. ** This is a linked property.** (id:55499)
Sutton Group-Heritage Realty Inc.
1850 Lotus Blossom Road
Pickering, Ontario
This Brand-new, spacious 5 +1 bedrooms, 4.5 bathroom home offers approximately 100K in premium upgrades and thoughtful design throughout. Nestled in the sought-after Seatonville community, this elegant residence blends comfort, style, and functionality - perfect for modern families. Brick & Stone Exterior with no walkway on the front driveway making parking and winters easier. Step into a sunken high-ceiling foyer that sets the tone for the rest of the home. The main floor features hardwood flooring, stained oak stairs, and an enclosed office with French doors-ideal for remote work. The open-concept kitchen is a chef's dream, showcasing quartz countertops, waterfall, upgraded cabinets, gold accents, backsplash, under-cabinet valence lighting, a premium range hood, stylish sink and faucet, and a waterline-ready fridge space. Entertain in style with a gas fireplace, pot light, stunning chandeliers, 8 feet tall doors with black handles & hinges throughout. Upstairs, enjoy 4 full bathrooms, including 3 ensuites, each with it's own walk-in closet-a rare and luxurious feature! Large families would love this home because other that the main primary bedroom, you get another large bedroom with soaring high 14 feet ceilings making you feel like you have two primary bedrooms. Additional highlights include: Double-car garage with EV charger rough-in, Heat Recovery Ventilation (HRV) System. Located minutes from Hwy 401/407/412, Hwy 7, Pickering Go Station, major shopping centers, banks, and top-rated schools-everything you need is within reach. A home this special must be seen to be truly appreciated. (id:55499)
RE/MAX Crossroads Realty Inc.
315 Victoria Park Avenue
Toronto (Birchcliffe-Cliffside), Ontario
Some homes don't just check the boxes, they add a few extra. Renovated from top-to-bottom in 2020, this extra-wide semi feels like home the moment you step inside. A proper entryway opens into a shockingly large living area with soaring vaulted ceilings that bring a sense of calm and airiness. The kitchen is a true centrepiece, with a large island that makes hosting, meal prep, and everyday life effortless. There's even a main floor powder room because because once you've had one, there's no going back. Upstairs, the thoughtful layout continues with two generous bedrooms, each paired with its own renovated bathroom because (listen close) - you don't have to share anymore. The king-size primary suite is something you didn't dare dream of with a sitting area, walk-in closet and a spa-like ensuite. The second bedroom is anything but secondary, with its own private bath and beautiful natural light. The lower level adds even more flexibility, with a large bedroom, full bathroom, family room, storage room and a side entrance - ideal for guests, in-laws, or potential rental income. And outside? The home overlooks beautiful green space extending your backyard and transporting you out of the city - no rear neighbours here, just wide, open views. Step down into the zero-maintenance backyard and beyond the brand-new fence, find convenient lane parking. Impeccably maintained with a pride-of-ownership that this home deserves, you never knew home ownership could be so easy. Instead of upkeep, spend your precious time walking the charming strip of Kingston Rd Village, strolling down to the lake to enjoy parks and boardwalk or hopping onto transit. We saved the best for last though - the opportunity to join the warm and welcoming community of the extended Beach, with great schools, friendly neighbours and a true sense of belonging. This one won't last! (id:55499)
Real Estate Homeward
RE/MAX Hallmark Realty Ltd.


