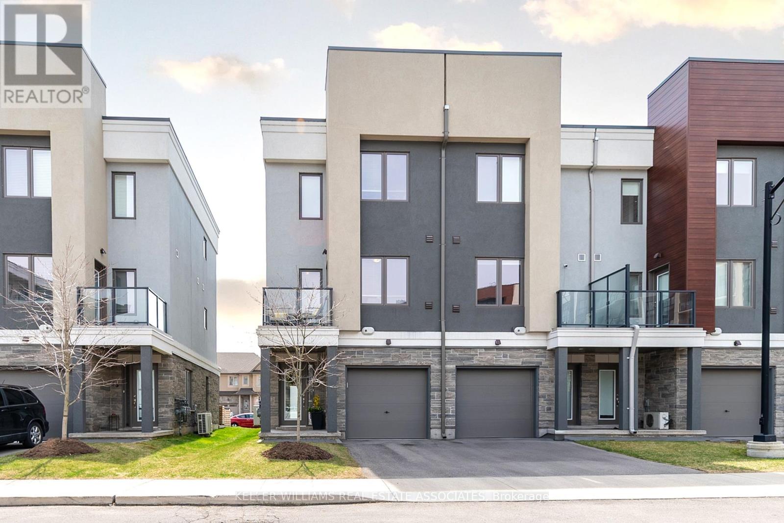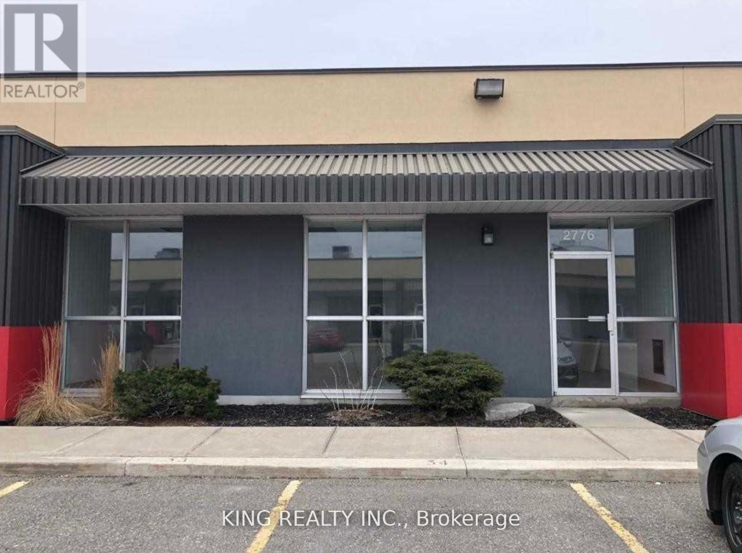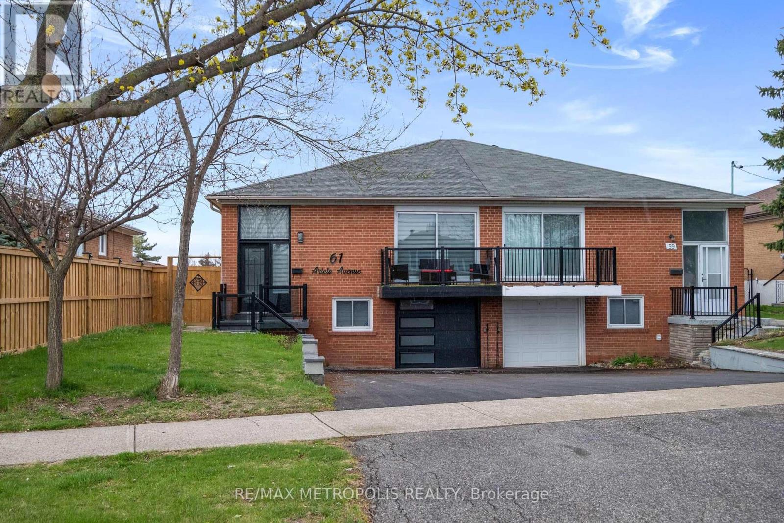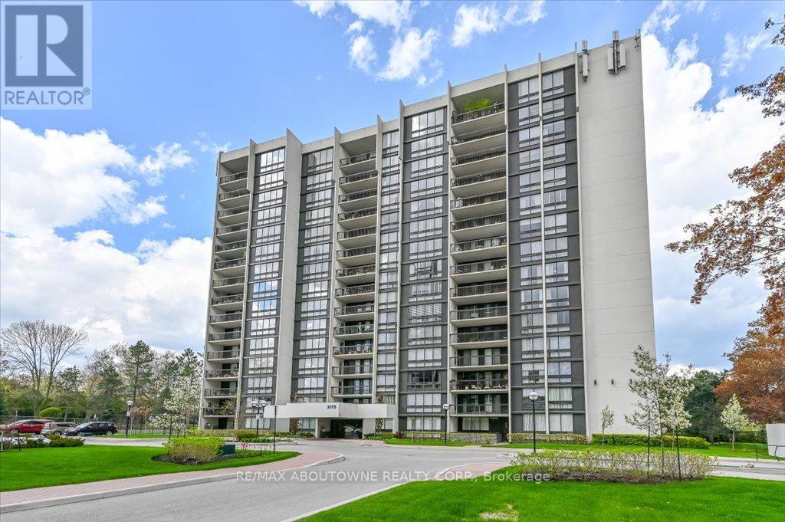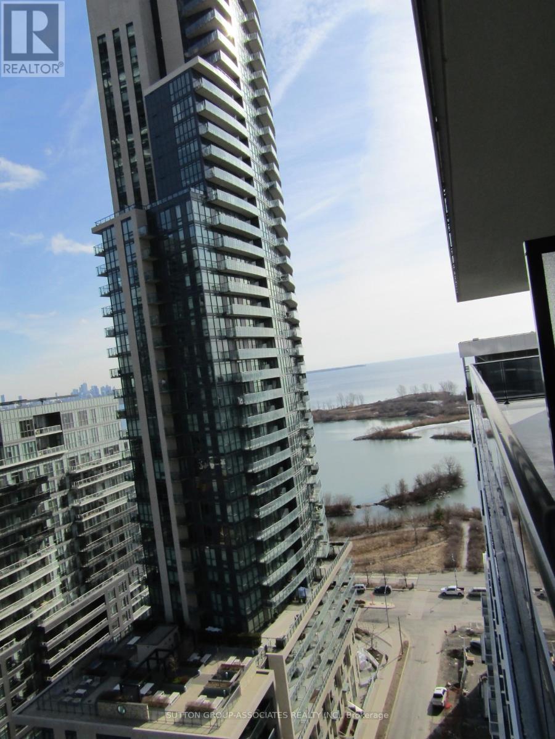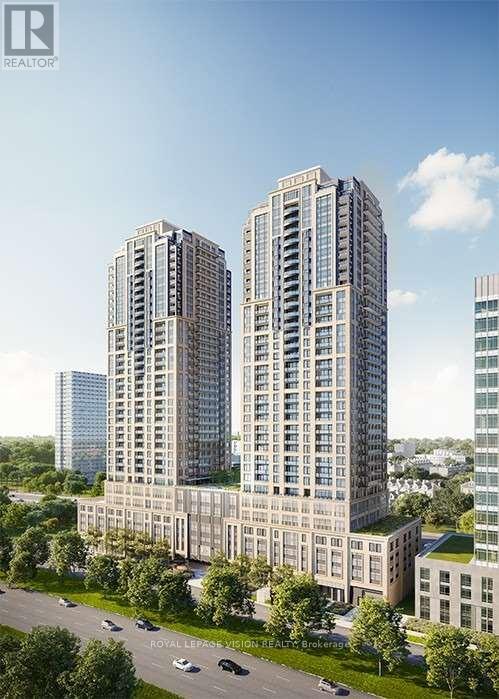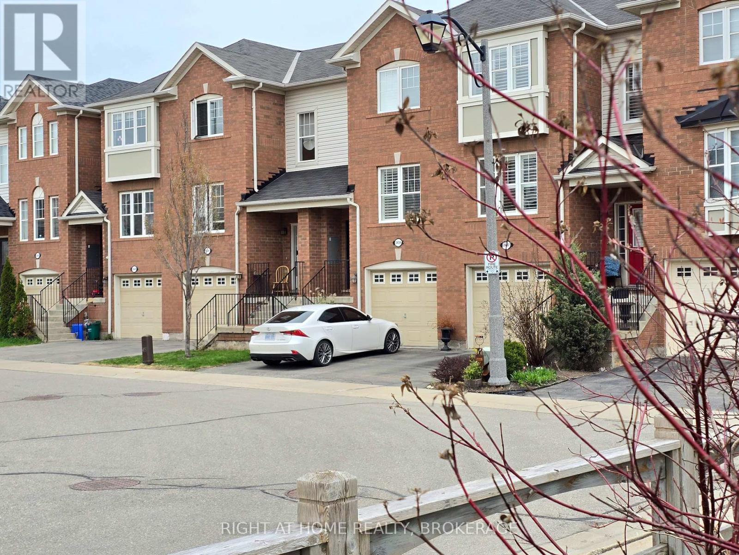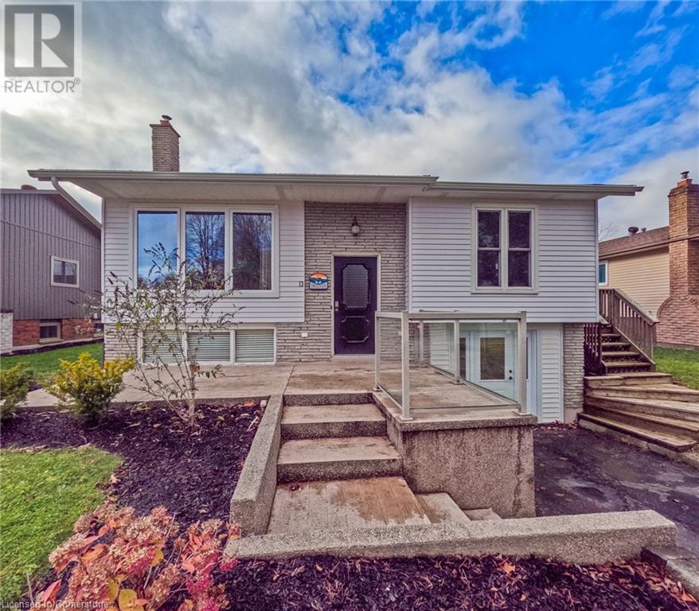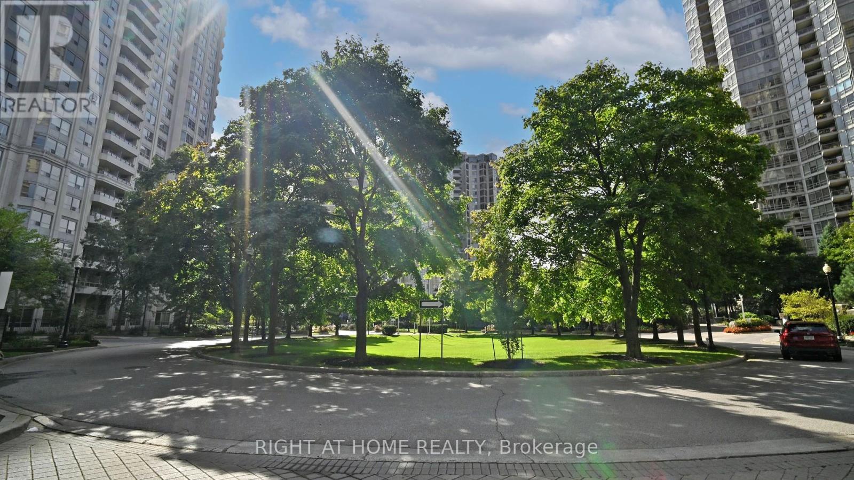3 - 160 Stanley Street
Norfolk (Simcoe), Ontario
Gorgeous Luxury 3 Bed 4 Bath Townhouse With Finished Walk Out Basement , 2 Parking, Fabulous Layout & Tons Of Upgrades. 12 Min To Port Dover Beaches. Short Drive On Hwy 3 Or Hwy 6 Or Hwy 24 Will Take You To Brantford, Paris, Hamilton, Grimsby, Binbrook, Burlington & Gta. Newly Established Residential Community With Public Schools, Shopping, Indoor Sports Arena & Outdoor Recreational Space, Restaurants, Parks & Walking Trail (id:55499)
World Class Realty Point
1061 County 28 Road
Otonabee-South Monaghan, Ontario
Welcome to 1061 County Road 28 where country serenity meets modern convenience. This beautifully maintained 3+1 bedroom, 3-bath raised bungalow sits across from Baxter Creek Golf Club and offers sweeping views, perennial gardens, privacy, and an unbeatable location with easy access to Hwy 115 and 407. Enjoy low property taxes, peaceful surroundings, and rural charm just a short drive to Peterborough or Millbrook. The sun-filled upper level is thoughtfully designed with comfort and style in mind. A spacious kitchen with rich cabinetry, ceramic tile floors, and a large island, the kitchen flows into the dining area and out to the back deck, perfect for entertaining. The living room features elegant crown moulding and Brazilian Cherry hardwood floors, which carry through the hallway and into the primary suite. Wake up in your private bedroom oasis, to stunning sunrise views over open fields and enjoy the 3-piece ensuite and a separate deck walkout. Two additional bedrooms with cozy carpet and a 4-piece main bath complete the level. Downstairs, a large rec room with a natural gas fireplace, wood beam accents, above-grade windows and Brazilian Cherry hardwood provides a warm, versatile space. The adjacent sitting room opens to the pool deck through French doors, complemented by a stylish 3-piece bath, a spacious laminate-finished bedroom, and a laundry room with ample storage. Walk out from the Sitting Room to over 2,000 sq ft of interlock patio and an additional 200 sq ft under a wood gazebo surround the fully renovated (2022) 16x32 ft inground saltwater pool. A 24x40 heated garage and a fully fenced, gated driveway offer excellent storage and parking. With two wells (one dug & one drilled), GenerLink generator hookup, and proximity to trails in Millbrook and amenities, this is rural living at its best. (id:55499)
Exp Realty
6 - 115 Shoreview Place
Hamilton (Stoney Creek), Ontario
Live by the lake & walk to the beach! Absolutely stunning and beautifully bright almost new, 4 bedroom, 3 full bathroom, 1530 sq ft modern design end unit townhome with 9ft ceilings, super low fees, views of Lake Ontario and endless lifestyle opportunities! Main floor has gorgeous white kitchen with large island, granite counters & stainless steel appliances open to combined living and dining area with walkout to terrace with amazing lake views! Also on main floor full 4 piece bathroom and spacious bedroom. Laundry also on main floor! Amazing upper level has 2 fantastic primary suites both with ensuites and walk-in closets. Lower level has spacious 4th bedroom (could be office), access to garage and walk out to rear patio area privately fenced in by box planters! So many great features: main floor laundry, tankless hot water system, life breath system, and super low fees of $147/month. But its all about the amazing lifestyle of living close to the lake where you can walk to the beach, cycle the Burlington/Hamilton waterfront trail, and feel like you are away from it all even though you are less than 5 minutes from box stores, shopping and amenities! Schools, Go-Train, highway access, The Niagara Bench wineries, Grimsby on the beach are all close by. Fabulous value and a rare find - only 11 townhomes in this super well-maintained development! You'll love it! (id:55499)
Keller Williams Real Estate Associates
304 - 15 Albright Road
Hamilton (Vincent), Ontario
Welcome to the Highly Desirable Sir Wilfred Laurier Estates! This bright and spacious 2-bedroom, 1-bathroom condo is perfect for first-time buyers, downsizers, or investors. Offering over 700 square feet of open-concept living, it combines comfort and functionality. This exceptionally well maintained and upgraded unit features new flooring (2023) and a newer AC pump, making it truly move-in ready. Heat and water are included in the condo fees for added peace of mind. Enjoy a full suite of amenities tailored to your lifestyle: cool off in the outdoor pool, stay active in the fully equipped gym, relax in the sauna, or host friends in the party room. Theres also a playground for families and beautifully landscaped grounds for quiet walks. Just steps from Sir Wilfred Laurier Public School, Glendale Secondary School, and Greenhill Park, perfect for families. It's also only 4 minutes from the Sir Wilfred Laurier Recreation Centre, offering even more options for fitness and fun. Shopping, rec centres, and daily essentials are close by. Commuters will love the quick access to the Red Hill Parkway, LINC, QEW, and 403, with public transit just around the corner. Outdoor enthusiasts will appreciate the proximity to scenic escarpment trails and waterfalls, all within walking distance. Includes one parking spot and a locker for extra storage. Don't miss this amazing opportunity at a great price, schedule your private showing today and enjoy the best of condo living this summer! (id:55499)
Keller Williams Real Estate Associates
2776 Slough Street
Mississauga (Northeast), Ontario
Excellent condition unit with a great location being minutes from the airport and 427 Highway. Has an office space with 2 separate rooms, 2 washrooms (one including shower), and the Wharehouse has a paint booth. There are 4 exclusive parking spots in the front of the unit. This unit can be used from warehousing, manufacturing, woodworking and CAN also be used for cannabis growth. (id:55499)
King Realty Inc.
133 Queens Drive
Toronto (Weston), Ontario
Rare Opportunity on One of Weston's Most Desirable Streets! Welcome to this charming all-brick 3-bedroom, 2-bathroom semi-detached home with a finished basement, ideally located in the heart of a vibrant and tight-knit Weston community. Full of character and lovingly updated, this home blends timeless features with modern upgrades for truly comfortable living. Step inside to discover Engineered Hardwood Floors (2024), spacious principal rooms, and a warm, inviting atmosphere perfect for families or professionals. The bright kitchen is equipped with stainless steel appliances, including a dishwasher, and offers direct access to the backyard. Enjoy the convenience of a natural gas connection on the back porch-perfect for hassle-free BBQs all summer long. The finished basement provides flexible space for a recreation room, home office, or cozy lounge area. Additional highlights include a back yard ideal for entertaining, garden, 4-car driveway plus garage, and a fully fenced backyard for children, pets, or quiet outdoor enjoyment. Recent Updates Include: Roof (2024) Engineered Hardwood Floors (2024) Hot Water Tank (2023) Located just minutes from TTC, UP Express, Highways 400 & 401, and close to both Catholic and public schools, this home offers incredible accessibility. You'll love the vibrant community spirit, including the popular Annual Queens Drive Yard Sale, festive Halloween celebrations, and the inclusive Accessibility Trick-or-Treat tradition. Whether you're searching for a welcoming family home or a smart investment in growing area, this property checks all the boxes. Don't miss your chance to live on a street known for its charm, convenience, and true community pride! chance to live on a street known for its charm, convenience, and true community pride! (id:55499)
Homelife/miracle Realty Ltd
61 Arleta Avenue
Toronto (Glenfield-Jane Heights), Ontario
Welcome to Your Dream Home Where Style Meets Functionality! Step into this beautifully renovated 6-bedroom gem nestled on a quiet crescent, offering the perfect blend of modern living and practical design. With an expansive, extra-long and extra deep garage that comfortably fits up to 4 vehicles, this home is ideal for car enthusiasts or families in need of ample storage. Renovated top to bottom in March 2025, every detail has been thoughtfully updated. Freshly painted in a sleek winter grey, the main level features brand-new high-end engineered flooring, modern baseboards, and elegant pot lights throughout. The chefs kitchen is a true standout, boasting quartz countertops, contemporary cabinetry, a large pantry, and a full suite of never-used stainless steel appliances. The open-concept living and dining areas walk out to a balcony, perfect for entertaining or enjoying morning coffee. Oversized windows flood the home with natural light, creating a warm, energy-efficient space. The main floor includes 3 spacious bedrooms, each with custom built-in closets, and a stylish 3-piece bathroom complete with anti-fog smart mirrors. The primary bedroom offers the privacy of its own 3-piece ensuite for added comfort. A separate side entrance leads to a fully finished basement with incredible in-law potential. Downstairs you'll find 3 more generous rooms, a full bathroom, a second brand-new kitchen with stainless steel appliances, a living area, and a dedicated laundry room all completely turnkey and never used. This home is packed with upgrades: a professionally installed new breaker panel, new attic insulation, and a newly finished ceiling (2025) ensure peace of mind and energy efficiency. Ideally located minutes from schools, transit, shopping, and major highways, and surrounded by friendly neighbors this move-in-ready home checks all the boxes. Dont miss your chance to own this exceptional, fully upgraded property! (id:55499)
RE/MAX Metropolis Realty
30 - 211 Kingham Road
Halton Hills (Ac Acton), Ontario
Welcome to this bright and spacious 3-bedroom, 2-bathroom end-unit townhouse in a quiet, family-friendly neighborhood. This beautifully maintained home features a finished basement, ideal for a home office, rec room, or additional living space. Enjoy the benefits of being an end unit more privacy, natural light, and extra outdoor space. The unit includes two dedicated parking spots and is located just steps from parks, schools, and local amenities, making it perfect for families or professionals alike. Don't miss the opportunity to lease this clean, comfortable, and conveniently located home! (id:55499)
RE/MAX West Realty Inc.
89 Cornwall Road
Brampton (Brampton East), Ontario
Great opportunity to Lease this clean, 3 bedroom upper portion of the house near all amenities. Unit is in good condition and shows well. Large Garage shared by tenants in basement as well as shared laundry facilities. Good size yard! Close to Downtown Brampton and Go Train. (id:55499)
Royal LePage Credit Valley Real Estate
906 - 3900 Confederation Parkway
Mississauga (City Centre), Ontario
Welcome To Mcity. This Building Has Everything To Offer Including A 24 Hr Concierge. Private Dining Room W/Kitchen, Event Space, Game Room W/Kids Play Zone, Rooftop Terrance And Much More. This 1 + 1 Bedroom Offers Open Concept Layout, Large Balcony, Carpet Free & 1 Parking. Prime Location, Walking Distance To Square One, Sheridan College, Ymca And The Living Arts Centre. (id:55499)
Bonnatera Realty
1102 - 2175 Marine Drive
Oakville (Br Bronte), Ontario
*SPECTACULAR LAKE & SKYLINE VIEWS!* Desirable Cardinal Model Suite, located in the prestigious Ennisclare I, situated in the heart of Bronte Village. Don't miss the opportunity on this beautifully upgraded corner suite boasting over 1555 sq ft of elegant living space + a generous 158 sq ft balcony with a breathtaking view of Lake Ontario and the Toronto Skyline.Coveted layout, includes open concept kitchen, living and dining area featuring oversized windows allowing ample amounts of natural light. Gourmet kitchen is outfitted with high-end appliances and luxurious, quality finishes - perfect for everyday living & entertaining.Generous sized rooms including primary bedroom hosting two walk-in closets, spa like ensuite & direct balcony access. Spacious second bedroom with adequate closet space + DEN ideal for a home office, reading nook or cozy media space. OUTSTANDING amenities include a fully equipped woodworking room, billiards, squash court, indoor driving range, tennis courts, on-site property management, and a party room for social gatherings. Bonus feature of an exclusive use locker and one parking space. Extremely reasonable maintenance fee INCLUDING utilities, cable tv & internet. This is your chance to enjoy luxurious, carefree living with resort-style amenities in one of Oakville's most desirable waterfront communities. Book your appointment today - Welcome to Ennisclare! (id:55499)
RE/MAX Aboutowne Realty Corp.
1803 - 70 Annie Craig Drive
Toronto (Mimico), Ontario
This Beautiful 1 Bedroom + Den unit Features a modern kitchen with quartz countertops, stainless steel appliances, and floor-to-ceiling windows that flood the space with natural light. Features 9ft ceilings, 2 full bathrooms, ensuite equipped with glass shower and subway tiles, and balcony access from both the bedroom and living room. Ensuite laundry included for added convenience. A Must See! Live the vibrant Mimico experience with trendy restaurants, Cafés , lakeside paths, andunbeatable vibes just steps away. Beautiful property, with great amenities that do not disappoint! Easy access to the Gardiner, HWY 427, and public transit. (id:55499)
Sutton Group-Associates Realty Inc.
11 Jura Crescent
Brampton (Toronto Gore Rural Estate), Ontario
One year Old in the well-established community.80 ft wide along the rear property line is available for lease, this stunning open-concept home, Main Flr Office, no house on front lush nature greenery, a spacious living room with a dedicated dining space for formal gatherings. A huge family room, Kitchen with breakfast area round up the main floor. The second floor has 4 bedrooms each with its own ensuite and a walk in closets& Flex room,10ft Smooth ceilings on the main floor, 10ft smooth Ceiling on second floor and 9ft in the basement, 5"x 3/4" hardwood flooring, main floor, Builder upgraded kitchen 48"cooktop,Thermador appliances match with the full-height cabinetry, a spacious pantry with shelves and lower drawers, a bright breakfast area with big glass Patio door. No sidewalk, huge Driveway with 6 cars parking!! **EXTRAS** Huge backyard!! separate side entrance to walk up unspoiled basement. Shopping Centers, Restaurants and Much More are couple minutes drive away. Thank You For Showing. (id:55499)
Royal LePage Prg Real Estate
2464 Postmaster Drive
Oakville (Wm Westmount), Ontario
Two story, 3 bedroom, 2.5 bath, all brick townhome in Oakville's West Oak Trails. Features include a open concept layout, dark hardwood floors throughout, dark hardwood staircase, inside entry from garage and access to garden from Garage. Location Close To Oakville Trafalgar Hospital, Shops, Bronte Go Transit And Minutes From Bronte Park And With Easy Access To All Major Highways. Credit check, rental application, references and employment letter required.24 hours notice required for all showings. Non smoking. Tenant to pay all utilities including hot water rental. (id:55499)
Royal LePage Real Estate Services Ltd.
1715 - 1928 Lake Shore Boulevard W
Toronto (South Parkdale), Ontario
Welcome To Mirabella Condos By One Of The Most Renowned Developers, Diamante! Ideally Located In One Of Toronto's Most Sought After Neighbourhoods, This Cozy 1 Bedroom Is Perfect For Professionals! Located Directly Across Lake Ontario, You Can Enjoy Morning/Evening Jogs, Walks, Cycling Or Sit On Your Open Balcony And Unwind With A Good Book, A Glass Of Wine While Taking In The Lakeview! Building Amenities Include: Party Room W/ Fireplace & Floor To Ceiling Windows Facing The Lake, Full Kitchen, Library W/ Gas Fireplace, 2 Furnished Guest Suites, Yoga Studio, Fitness Room, Indoor Pool, Children's Play Area & Outdoor Play Patio & Pet Grooming Area! (id:55499)
Royal LePage Vision Realty
908 - 2200 Lake Shore Boulevard W
Toronto (Mimico), Ontario
Excellent Location By Lake Shore! Safe Neighborhood. Unblocked View. Sun Filled All Day Long! Practical Layout. 9ft Ceiling. Well Kept. Cozy, Clean & Spacious. Laminate Floor Throughout, Prim Br W/ Walk-In Closet & Large Window. Modern Family Size Kitchen W/ Granite Counter Top. Large Terrace with Beautiful View. New Interlocking Wood Tiles Throughout the Patio. Direct Access To Metro, Shoppers Drug Mart, TD, LCBO, Famous Restaurants. Steps To TTC, Go Station & Lakeshore. Mins To Highway, CNE, Ontario Place, Downtown Financial District. 24hr Concierge. Great Amenities: Gym, Pool, Game Room, Party Room, Squash Court, Conference Room, Theater, BBQ Terrace, Kids Playroom, Library. Plus Enjoy the Beauty of Nearby Humber Bay Park and Waterfront Trails. (id:55499)
Homelife New World Realty Inc.
2441 Coho Way
Oakville (Wm Westmount), Ontario
Wonderful FREEHOLD (No Condo Fees) family townhome, with 3 finished levels and a versatile rec room, home office, 4th bedroom or teenage retreat on the ground level with patio door walkout to large private sunny fenced backyard. Updated kitchen, flexible floorplan offers variety of usage, bright airy space with southern facing rear for all-day natural light. Quiet enclave, super convenient location near grocery shopping, restaurants, Starbucks, banks, medical, Oakville Trafalgar Memorial Hospital, quick access to QEW/Hwy 403, Hwy 407, Bronte GO Train, public transit, and easy walk to Bronte Creek Provincial park, hiking trails, playgrounds, schools, recreation, and rural Halton just to the north, offering endless outdoor enjoyment, golf, skiing, cycling, country markets. Great 1st Time Buyers Home, Investment, or for Empty Nestor Downsize. Private driveway parking in front, plus single car garage with inside entrance to ground-level laundry/utility room, as well as visitor parking conveniently located nearby. NOTE: Monthly Road Maintenance Fee $112 (id:55499)
Right At Home Realty
2404 Ravinebrook Crescent
Oakville (Wc Wedgewood Creek), Ontario
Stunning 3 Storey 2 Bedroom Townhouse with Private Lot Backing Onto Breathtaking Wooded Ravine On A Desirable Quiet Crescent. Main Floor Kitchen with Breakfast Area Walking Out to Deck. Lots of Potlights in the Combined Living/Dining Area. Primary Bedroom with Stunning Views and Large Wall Closet. Second Bedroom is also generously sized with a Windowed Walk-in Closet. Finished Lower Level Family Room with W/O to Backyard. Close To Trails, Parks, Schools, Shops, Restaurants & Transit. Mins to QEW/ Hwy 403. (id:55499)
Aimhome Realty Inc.
202 Archdekin Drive
Brampton (Madoc), Ontario
Welcome to this beautiful, well maintained 3 +1 Bedroom Detached Bungalow with 2 full washrooms in the high demand area , Boasting a combined living & dining and family size kitchen, the open-concept living and dining areas featuring pot lights and elegant crown molding, Finished 1 bedroom basement with wet bar in law suite, freshly painted, laminate flooring upper level (2018), Customized closet in all main level 3 bedrooms for more storage, Main level washroom upgraded with soaker tub, pot lights and crown molding in living/dining area, side entrance to the basement , Upgraded shed (2021) 16feetx19.5 feet great for more storage space, House Roof (2020), Attached garage (2020) with hurricane ties to secure roof with city permit, garage with front and back door ,convenient walkway to backyard and shed, Gazebo with walkway to side deck (2021) ground level to the back door, side door from garage to backyard, Egress window from basement to backyard, total 6 car parking with 2 cement pads for motorcycle parking on driveway, .and much more. Conveniently located just minutes from Hwy 410, Century Gardens, Centennial Mall, top-rated schools, parks, and public transit, easy access to shopping, public transit, recreation, and all essential amenities (id:55499)
Sutton Group - Realty Experts Inc.
2375 Ennerdale Road
Oakville (Ro River Oaks), Ontario
Rarely offered! Stunning sun filled Carriage Style home located on one of the most desired streets in the sought after community of River Oaks. With over 3000 sq feet of living, this property compliments a perfect blend of contemporary living and timeless finishes. Open concept main floor boasts a generous foyer, powder room, living room, and gorgeous 2 sided stacked stone fireplace separating the family room and dining room. Finished in hardwood throughout, no surface has been left untouched including pot lights and California shutters. Enter the fully renovated Chef inspired kitchen designed by Ramsin Khachi complete with stainless steel appliances, Cambria quartz counters, breakfast bar, and plenty of pantry space. Truly an Entertainers dream with a walk out to a private backyard and double car garage. Retreat in the designer finished primary bedroom complete with walk in closet and gorgeous 5 piece ensuite oasis. Further second floor features also include 2 additional generous sized bedrooms, 4 piece bath, and laundry room. Fully finished carpet free lower level is complete with large recreation room, new wet bar, bedroom with 3 piece ensuite and storage room. Notable upgrades include new washer and dryer (2025), in ground sprinkler system, exterior pot lights, and patterned concrete. Turn key and ready to move in. Family friendly and tight knit community. Close to all amenities including shopping, restaurants, miles of trails, parks, schools and quick access to the 403, QEW, and 407 highways. Location Location Location! (id:55499)
RE/MAX Escarpment Realty Inc.
13 Aaron Drive
Port Dover, Ontario
Wow! What a location! Located in a fantastic spot with a short walk to the beach and lake, playground and park, school and shopping. This 3 bedroom and 2 bathroom raised ranch is in move-in condition. Enjoy the abundance on natural light provided by the large picture windows on the main level. The lower level showcases a large family room with a gas fireplace and second bathroom. The garage has been converted into a massage room/office offering many possibilities. This beauty boasts many upgrades in the last 10 years including most of the windows, roof, front patio, furnace and air conditioner. Relax on the rear patio installed in 2020 with the addition of a large shed. Don't miss out on this one! Call Today! Check out the virtual tour! (id:55499)
RE/MAX Erie Shores Realty Inc. Brokerage
2108 - 35 Kingsbridge Garden Circle
Mississauga (Hurontario), Ontario
A Skymark West Luxury Condo. A Must See Rare 2 Bdrm Unit With Private Balcony Offering Breathtaking Unobstructed View Of The City & Lake In The Heart Of Mississauga ! Tons Of Amenities..24 Hr. Concierge, Tennis Court, Squash Court, Full Gym, Party Room, Indoor Pool, Bowling Alley, BBQ Terrace, Golf Facilities, Snooker & Pool Tables, Etc...Etc., Walking Distance To Shopping, Banks & Restaurants, New LRT Under Construction, Minutes Away From Square One, Hwy 403, Go Station, An Ideal Location For All (id:55499)
Right At Home Realty
64 Viceroy Crescent
Brampton (Northwest Sandalwood Parkway), Ontario
Welcome to this beautiful 3-Bedroom, 2.5-Bath Semi-Detached Home in the desirable NorthwestSandalwood Parkway community! Featuring a bright and spacious living room with pot lights, a separate dining area, and a modern kitchen with Stainless Steel Appliances including a GasRange. Featuring hardwood and tile floors throughout NO CARPET anywhere! Enjoy convenience of main floor laundry and 2-car parking. Step outside to a large backyard with a mix of stone and grass perfect for relaxing or entertaining. Located close to grocery stores, schools, parks, and all essential amenities. A perfect place to call home! (id:55499)
RE/MAX Millennium Real Estate
101 - 272 Georgian Drive
Oakville (Ro River Oaks), Ontario
Rarely Offered Ground Floor Ballantry Oak Park Urban Town! Spacious 1 + 1 Bedroom, 2 Bathrooms Corner Unit With Soaring 9Ft Ceilings, Functional Open Concept Design. Parking For 2! Private Garage With Opener And Covered Driveway With Private Entrance From Garage. Enjoy Entertaining On 13 X 10 Ft Covered Terrace! Mere Footsteps To Walmart, Loblaws, Lcbo, Restaurants...Minutes To 403, Qew, Hospital, Sheridan College And Oakville Place. (id:55499)
Right At Home Realty



