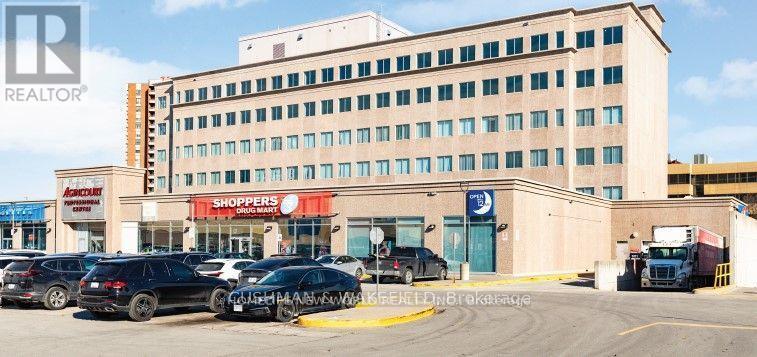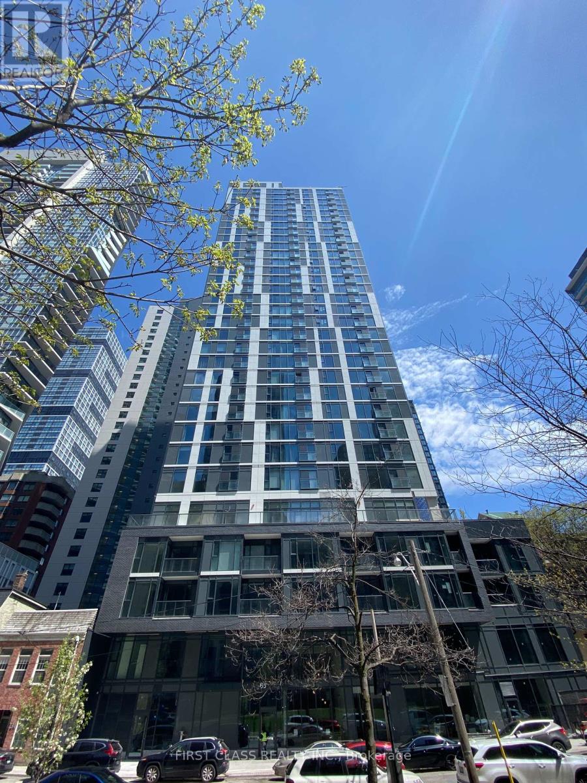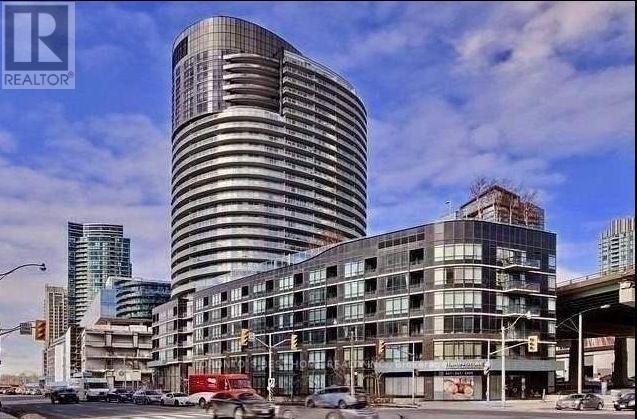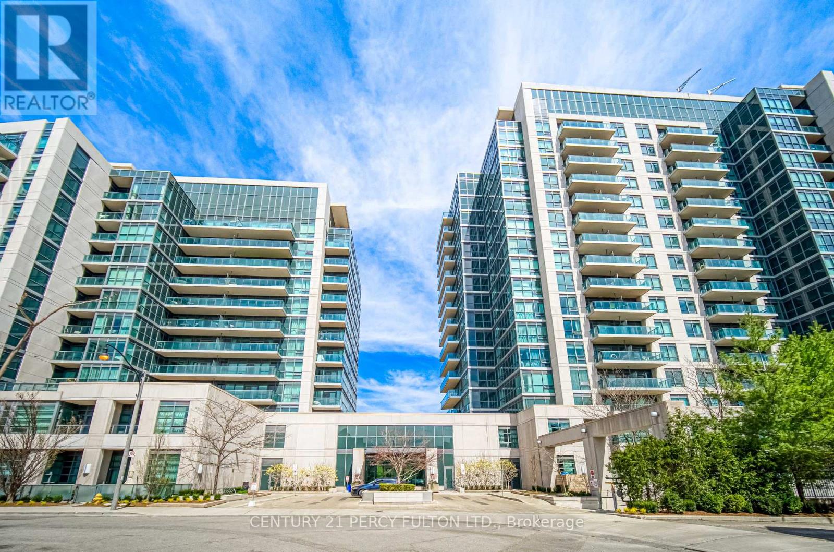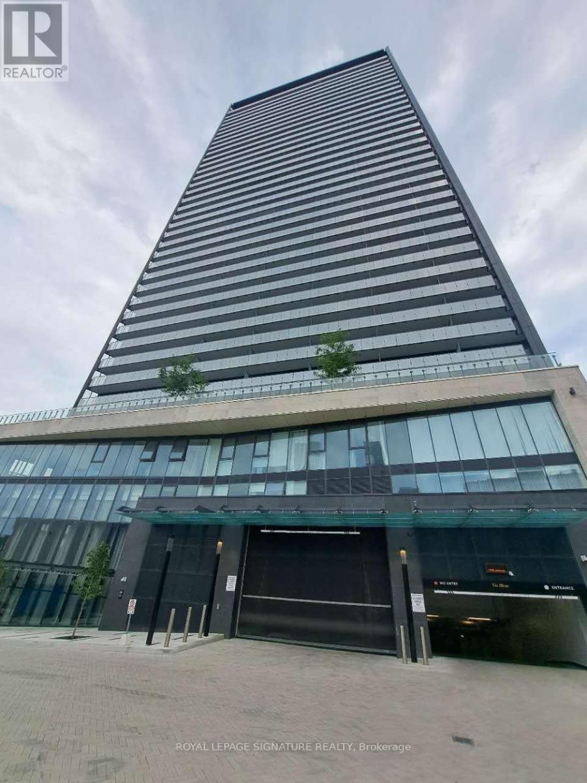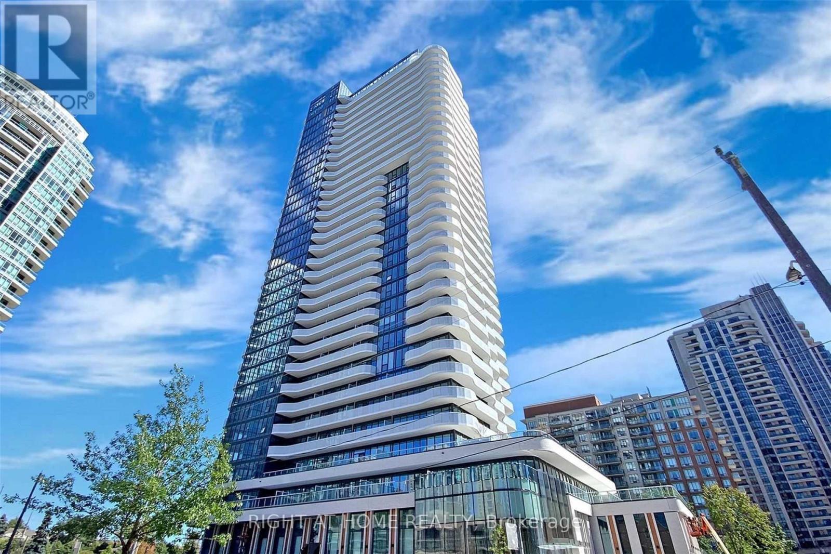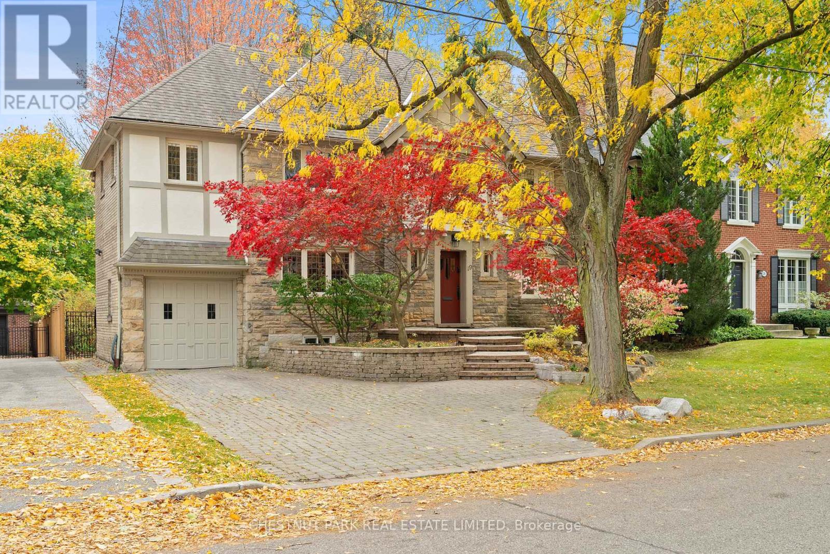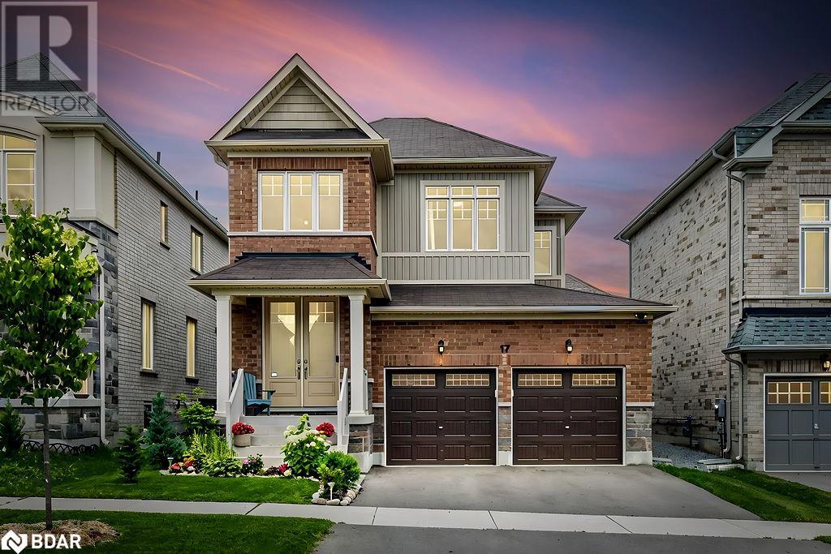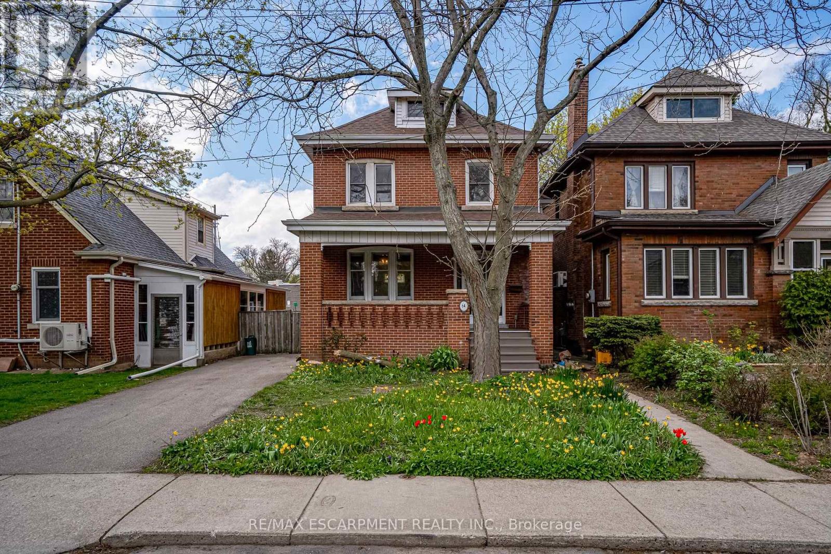216 - 2330 Kennedy Road
Toronto (Tam O'shanter-Sullivan), Ontario
Excellent opportunity to lease a professional office unit inside medical office building with outstanding anchor retail tenants Shoppers Drug Mart and Bank of Montreal. Great Opportunity To Open Up Your Own Business, TTC At Door, Major Highways 401, 404, Two Bus Lines To Two Subway Stations, Close To Future Subway Station. Many Uses Are Allowed. Very Bright And More Natural Lights on Main Floor. Super Convenient Location. Tons Of Parking Space On The Ground And Underground Parking. Located in plaza with Walmart & NoFrills, Restaurants, And More. Total Size Is Around 4193Sq Ft. Must See, Don't Miss It! **EXTRAS** Lease price subject to HST, Net Rent increase $1/Sqft/annually every 2 years (id:55499)
Homelife New World Realty Inc.
212 - 2330 Kennedy Road
Toronto (Tam O'shanter-Sullivan), Ontario
Excellent opportunity to lease a professional office unit inside medical office building with outstanding anchor retail tenants Shoppers Drug Mart and Bank of Montreal. Great Opportunity To Open Up Your Own Business, TTC At Door, Major Highways 401, 404, Two Bus Lines To Two Subway Stations, Close To Future Subway Station. Many Uses Are Allowed. Very Bright And More Natural Lights on Main Floor. Super Convenient Location. Tons Of Parking Space On The Ground And Underground Parking. Located in plaza with Walmart & NoFrills, Restaurants, And More. Total Size Is Around 634 Sq Ft. Must See, Don't Miss It! **EXTRAS** Lease price subject to HST, Net Rent increase $1/Sqft/annually every 2 years (id:55499)
Homelife New World Realty Inc.
324 - 2330 Kennedy Road
Toronto (Tam O'shanter-Sullivan), Ontario
Excellent opportunity to lease a professional office unit inside medical office building with outstanding anchor retail tenants Shoppers Drug Mart and Bank of Montreal. Great Opportunity To Open Up Your Own Business, TTC At Door, Major Highways 401, 404, Two Bus Lines To Two Subway Stations, Close To Future Subway Station. Many Uses Are Allowed. Very Bright And More Natural Lights on Main Floor. Super Convenient Location. Tons Of Parking Space On The Ground And Underground Parking. Located in plaza with Walmart & NoFrills, Restaurants, And More. Total Size Is Around 1368 Sq Ft. Must See, Don't Miss It! **EXTRAS** Lease price subject to HST, Net Rent increase $1/Sqft/annually every 2 years (id:55499)
Homelife New World Realty Inc.
1d2 - 2330 Kennedy Road
Toronto (Tam O'shanter-Sullivan), Ontario
Excellent opportunity to lease a retail unit inside medical office building with outstanding anchor retail tenants Shoppers Drug Mart and Bank of Montreal. Great Opportunity To Open Up Your Own Business, TTC At Door, Major Highways 401, 404, Two Bus Lines To Two Subway Stations, Close To Future Subway Station. Many Uses Are Allowed. Very Bright And More Natural Lights on Main Floor. Super Convenient Location. Tons Of Parking Space On The Ground And Underground Parking. Located in plaza with Walmart & NoFrills, Restaurants, And More. Total Size Is Around 607 Sq Ft. Must See, Don't Miss It! **EXTRAS** Lease Price subject to HST, Net Rent increase $1/Sqft/Annually Every 2 Years (id:55499)
Homelife New World Realty Inc.
1f - 2330 Kennedy Road
Toronto (Tam O'shanter-Sullivan), Ontario
Excellent opportunity to lease a retail unit inside medical office building with outstanding anchor retail tenants Shoppers Drug Mart and Bank of Montreal. Great Opportunity To Open Up Your Own Business, TTC At Door, Major Highways 401, 404, Two Bus Lines To Two Subway Stations, Close To Future Subway Station. Many Uses Are Allowed. Very Bright And More Natural Lights on Main Floor. Super Convenient Location. Tons Of Parking Space On The Ground And Underground Parking. Located in plaza with Walmart & NoFrills, Restaurants, And More. Total Size Is Around 728 Sq Ft. Must See, Don't Miss It! **EXTRAS** Lease price subject to HST, Net Rent increase $1/Sqft/annually every 2 years (id:55499)
Homelife New World Realty Inc.
3009 - 65 Mutual Street
Toronto (Church-Yonge Corridor), Ontario
Elegant Ivy Condo In Downtown Core, A Pristine, Just One Year Old Unit In The Heart Of The Garden District. This Unit Boasts A Fusion Of Contemporary Design And Urban Convenience. 1 Bedroom, one of the best functional layout. Modern Kitchen With Granit Counter, Backsplash, S/S Appliances. Floor-to-ceiling Windows Flood The Space With Natural Light, East Exposure Full Of Sun. With Meticulous Attention To Detail And High-end Finishes, This Unit Redefines Luxury Living. Custom-designed kitchen, Cabinetry & Soft-Close Drawers & Cabinets, Open Concept Kitchen With All Quality Stainless Steel/Paneled-Front Kitchen Appliances, Quartz Countertop. Laminate & Porcelain Flooring. Amenity Include Concierge, Guests Suites, Exercise Room, Meeting room, Visitor parking. This Is An Incomparable Place To Root Yourself. Located In Convenient Downtown Core Just Minutes to the Dundas-Yonge Subway, Eaton Centre, Dundas Square, Ryerson/Toronto Metropolitan University, and Dundas Yonge TTC. Perfect Walk Score. Steps Away From Both Dundas & Queen Subway Stations, PATH, Financial District, Massey Hall, and Maple Leaf Gardens, Amazing Shops, Restaurants, And So Much More That Toronto Has To Offer! (id:55499)
First Class Realty Inc.
2nd Bed - 428 Lake Shore Boulevard W
Toronto (Waterfront Communities), Ontario
Shared Accommodation * , 2nd Bedroom In Two Bedrooms Unit ( Privet & Separate ) With Own 3Pc Washroom For Lease In A Very Bright And Spacious . Excellent Location, Walking Distance To Ttc, Park, Community Centre, Shops, Shopping . Perfect Living Space For A Male Students Or A Male Young Professionals ,No Smokers, No Pets. (id:55499)
Toronto's Best Home Realty Inc.
333 - 135 Lower Sherbourne Street
Toronto (Moss Park), Ontario
rime location at Front St E & Sherbourne, steps from the Distillery District, TTC, St. Lawrence Market & waterfront.1+Den, 1 Bath with a north-facing balcony and premium finishes: 9 smooth ceilings, wide laminate flooring, S/S appliances, stacked washer/dryer.Luxury amenities include an infinity pool, rooftop cabanas, gym, yoga studio, BBQ area & more. Internet included! (id:55499)
Retrend Realty Ltd
504 - 35 Brian Peck Crescent
Toronto (Thorncliffe Park), Ontario
Welcome to Unit 504 at 35 Brian Peck Crescent, a beautifully designed and exceptionally spacious 2+Densuite in the heart of East York. This bright and modern unit features an open-concept layout with generous living and dining areas, contemporary finishes, and a versatile den perfect for a home office or guest space.Step out onto your private balcony and enjoy rare, unobstructed views of Sunnybrook Park a peaceful escape with city convenience at your doorstep. The suite includes two full-sized parking spots and a large storage locker, offering both practicality and value.Residents of this well-maintained building enjoy access to a wide range of amenities, including an indoor swimming pool, fully equipped gym, yoga studio, childrens playroom, and the added security of 24-hour concierge service. Perfectly located near shopping, transit, the DVP, and beautiful walking trails, this is a unique opportunity to enjoy space, comfort, and lifestyle in one of Toronto's most sought-after neighbourhoods. (id:55499)
Century 21 Percy Fulton Ltd.
1206 - 17 Dundonald Street
Toronto (Church-Yonge Corridor), Ontario
Do Not Miss Your Chance To Move Into This ***Fully Furnished *** Bright 1 Good-sized Bedroom + 1 Contemporary Full Bathroom Unit In The Heart Of Downtown. High-demand Area, Close To All Amenities. Practical Layout, No Wasted Space. 9 Ft Ceilings, Floor To Ceiling Windows With Sun-filled. Laminate Flooring Throughout Entire Unit. Open Concept Gourmet Kitchen W/Integrated Sophisticated Appliances, Quartz Countertop & Large Format Tile Backsplash. Comprehensive Building Amenities. ***Enjoy The Convenience Of Direct Subway Access!*** Coveted Location, Easy Access To U of T, & So Much More! Everything Is Available Within Walking Distance, It Will Make Your Life Enjoyable & Convenient! A Must See! You Will Fall In Love With This Home! (id:55499)
Hc Realty Group Inc.
1102 - 15 Ellerslie Avenue
Toronto (Willowdale West), Ontario
Stunning 1-bedroom corner unit that combines comfort, style, and convenience in one of Toronto's most sought-after neighborhoods. This bright and spacious condo boasts an open-concept layout with floor-to-ceiling windows, flooding the space with natural light throughout the day. Enjoy not one, but two private balconies, perfect for morning coffee or relaxing evenings with sweeping city views. The thoughtfully designed kitchen features sleek cabinetry, quartz countertops, and full-sized stainless steel appliances, ideal for both cooking and entertaining. The generous bedroom easily fits a queen-sized bed and includes large walk-in closet. Additional highlights include ensuite laundry, a bathroom, and premium finishes throughout. Situated just minutes from Yonge & Finch and Yonge & Sheppard, you're steps away from two major subway lines, shops, restaurants, parks, and all the conveniences North York has to offer. (id:55499)
Century 21 King's Quay Real Estate Inc.
Lower - 648 Bathurst Street
Toronto (Palmerston-Little Italy), Ontario
A Stunning Fourplex Nestled Between The Annex And Little Italy And 5 Minute Walk to BathurstSubway - A Property Combining Great History & Architectural Charm W/ Modern Amenities. This 1Bedroom Lower Level Apt of 1024 SF Has 1 Large Bedroom, High Ceilings And 2 Entrances (to Front and Rear). Condo Like Apt W/ Modern S/S Appliances, Kitchen & Bath. Walkscore Of 88, Transit Score of 98 and Bike Score of 100! Close To UofT, Walk To Many Restaurants, Theatre, Etc. Street Parking Only. (id:55499)
RE/MAX Professionals Inc.
1901 - 575 Bloor Street E
Toronto (North St. James Town), Ontario
Modern and elegant 1-bedroom condo located in the prestigious Via Bloor community. This bright unit offers a functional open-concept layout with floor-to-ceiling windows and sleek finishes throughout. The kitchen features integrated stainless steel appliances, quartz countertops, and ample storage, perfect for urban living. The spacious bedroom includes a large closet and stunning city views. Enjoy the convenience of in-suite laundry, a private balcony, and access to world-class building amenities, including a fitness center, rooftop terrace, pool, and 24-hour concierge. Ideally situated near Yorkville, Sherbourne Subway Station, parks, restaurants, and shopping, this unit is perfect for professionals or singles seeking a vibrant downtown lifestyle. (id:55499)
Royal LePage Signature Realty
3011 - 15 Holmes Avenue
Toronto (Willowdale East), Ontario
Penthouse Unit on top 3 Floors. 2 Bed 2 Bath Modern Condo Unit, South East Corner With Wrap Around Balcony. Breathtaking Views Of Toronto, Blinds Included!! Locker Included. Parking Is Available Upon Request. Current lease does not include parking. Located In The Heart Of North York, Just Steps From Finch Subway Station, Surrounded By Supermarkets, Banks, Schools, Restaurants, Shops And Many More. Amenities Include 24/7 Concierge, Yoga Studio, Gym, Golf Simulator, Kids Imagination Space, Outdoor Lounge, Party Room And Rooftop Deck. (id:55499)
Right At Home Realty
Lower - 1070 Fergus Avenue
Mississauga (Lakeview), Ontario
Fully Renovated Basement Apartment With 2 Massively Sized Bedrooms In The Sought After Lakeview Community. This Unit Features Modern Laminate Flooring And Pot Lights Throughout. The Kitchen Features Stainless Steel Appliances, New Cabinets, & A Stylish Countertop/Backsplash. The Bathroom Is Upgraded With A Quartz Vanity And Sliding Glass Shower. Massive & Separate Living Room Could Be Used As A 3rd Bedroom. There Is NO SHARING REQUIRED In This Basement Apartment. This Unit Is Completely Separate From The Upstairs. You'll Enjoy Total Privacy, A Private Entrance, And Private Laundry. Steps Away From Restaurants, Shops, Parks, Schools, Golf Courses, And Beautiful Waterfront Trails. Easy Access To Highways, TTC, And The Long Branch GO Train. Tenants Are Responsible For 40% Of All Utilities. 2 PARKING INCLUDED! (id:55499)
RE/MAX Gold Realty Inc.
19 Hillhurst Boulevard
Toronto (Lawrence Park South), Ontario
Lovely two-storey family home in the heart of Lytton Park. Set on a large, south-facing 50 x 133 ft lot East of Avenue Rd. Four plus one bedrooms and three well-appointed bathrooms. The spacious eat-in kitchen offers a walk-out to a large deck, perfect for entertaining. Dining room overlooks both the living room and kitchen, creating an easy flow. The inviting living room includes a charming gas fireplace. Upstairs, the primary bedroom has a beautifully renovated ensuite, three additional bedrooms, and a family bathroom complete the second floor. The finished lower level includes a rec room, fifth bedroom, additional updated bathroom, laundry room, and ample storage space. The property has a private drive with parking for two to three vehicles, an attached garage, and a sizable, south-facing backyard with a handy storage shed. Ideally located within walking distance of top-rated public and private schools, including Allenby, Glenview, Lawrence Park Collegiate, and Havergal College. Close to shops on Yonge Street and Avenue Road, TTC transit, Highway 401, and nearby parks. 19 Hillhurst offers comfort, convenience, and a true sense of community in one of the city's most desirable neighbourhoods (id:55499)
Chestnut Park Real Estate Limited
Ph02 - 170 Bayview Avenue
Toronto (Waterfront Communities), Ontario
Penthouse Living at River City 3 ~ A Rare Opportunity! Own a stunning penthouse suite in West Don Lands, where Queen St. meets King St., in the award-winning, loft-inspired mid-rise condominium. Steps from 18-acre Corktown Common, with easy access to 24-hour streetcars, Lower Don Park Trail, DVP, and Cherry Beach. This gorgeous 2-bedroom, 2-bathroom suite spans approx. 1,226 sq. ft. with 10' soaring ceilings, wide-plank hardwood floors, and floor-to ceiling, wall-to-wall windows offering illuminated NE exposure with breathtaking city & partial lake views. Designed for modern living, the home features a custom kitchen with a waterfall center island, built-in custom closet organizers throughout, and a custom-made pantry/utility closet in the den area for extra storage. Custom made blackout drapery in the master bedroom and Hunter Douglas silhouette for the 2nd bedroom. Professionally installed wall papers in the living room and bedrooms respectively. Enjoy 2 walk-out balconies, plus 1 EV-ready parking spot and 1 storage locker. Unbeatable location! Walk to the Historic Distillery District and the trendy Leslieville neighborhood. Steps to the Don River & Beltline trails. Luxury amenities include: 24-hour concierge, fully equipped exercise room, party room, outdoor lap pool, guest suite, visitor parking, and more! A truly exceptional home in a vibrant community! Optional 3 bedroom floor plan converted to 2 bedroom plus open den layout. (id:55499)
Royal LePage Terrequity Ymsl Realty
525 - 25 Cole Street
Toronto (Regent Park), Ontario
Bright 1 bed + den with large balcony, parking & locker overlooking green views of 20,000sf Sky Park. Efficient floor plan features 9 ceilings, full-size appliances functional room sizes (including spacious den for office/guest room) and storage locker conveniently located seconds down the hall on 5th floor. Versatile Sky Lounge just two floors below in bright lofted space with WiFi and green wall for fresh new workspace or meeting with friends. Sky Park with seating and BBQ stations. Indoor access to FreshCo. Dundas Streetcar at doorstep and DVP entrance close drive away. Energetic community with shops, cafes, parks, free swimming at Pam McConnell Aquatic Centre, community & art hubs, sports fields and farmers market. Quick walk to Eaton Centre, subway, Cabbagetown, Corktown and Financial District. Environmentally friendly building with many health and energy optimizing features. Well managed building with amenities include 24 hr concierge, spacious gym, guest suite, bright lounge with WiFi, library, green wall and more; maturely landscaped rooftop park with 3 BBQ stations & seating. * Entry level price for 1 plus den including premium parking, bike racks and locker on same floor as suite * Some photos are virtually staged. (id:55499)
Chestnut Park Real Estate Limited
17 Clear Spring Avenue
Georgina, Ontario
Step onto the welcoming front porch and enter into the sun-drenched open concept main floor, boasting 9-foot ceilings throughout the main, beautiful hardwood flooring, and pot lighting. The spacious eat-in white kitchen is equipped with eat-in island, stainless steel appliances, ample cupboard space, beautiful granite, subway tile backsplash and a walk-out to the low-maintenance backyard with a fully resin-fenced yard. The open layout includes a great room featuring a stunning gas fireplace, a separate dining room, powder room, and inside entry to the double garage. Upstairs, discover the oversized master bedroom with his and her dress walk-in closets, and an ensuite bathroom complete with a soaker tub, glass shower, and double sinks. Two additional large bedrooms and a full bathroom complete the second floor. The finished basement adds even more living space with a fourth bedroom/den, a rec. room with gas fireplace, laundry room, a three-piece bathroom, storage and cold cellar. Conveniently located, this home offers easy access to a wealth of amenities including shopping shops, restaurants, parks, and schools. Commuting is effortless with nearby major ?? highways. (id:55499)
RE/MAX Crosstown Realty Inc. Brokerage
40 Museum Drive Unit# 403
Orillia, Ontario
Nestled in the heart of the scenic Leacock Village Community, this beautifully cared-for 2 bedroom 2 bathroom condo townhome offers a rare combination of comfort, convenience, and charm. Just a short stroll from the historic Leacock Museum, the serene shores of Lake Couchiching, Tudhope Park, and a network of picturesque walking and biking trails. Boasting nearly 1,700 sq. ft. of thoughtfully designed living space, this bright and airy home features a welcoming front porch and a spacious, sunlit layout. The living room is highlighted by soaring vaulted ceilings and an elegant bay window, creating a perfect space for relaxing or entertaining. A separate dining room offers a seamless flow for gatherings and opens onto a private deck, ideal for enjoying morning coffee or summer evenings. The updated eat-in kitchen showcases timeless white cabinetry and ample counter space, while beautiful hardwood flooring flows through most of the main level, adding warmth and character. The main floor also includes a generously sized bedroom, a full 4-piece bathroom, and a convenient laundry room with inside access to the attached garage. Upstairs, the spacious primary bedroom features a walk-in closet and a well-appointed 4-piece ensuite bath. A versatile loft area overlooks the main level and offers the perfect setting for a home office, reading nook, or guest area. The large unfinished basement presents an opportunity for future customization and additional living space. Residents enjoy exclusive access to a private community clubhouse and a low-maintenance lifestyle with condo fees that include Rogers Ignite phone, cable, and internet, as well as snow removal, lawn care, and upkeep of common areas. Whether you're looking for a peaceful retreat or a turnkey property with minimal upkeep, this home is ready for you to settle in and start making memories. (id:55499)
Sutton Group Incentive Realty Inc. Brokerage
188 Foxborough Place
Thames Centre (Thorndale), Ontario
Welcome to this executive, customized home in the family friendly neighborhood in the town of Thorndale. The Modern open concept kitchen with Quartz countertop, white cabinets with black handles, pantry, stainless steel appliances. Boasting over 3100 Square feet above grade living space. This home features 4 Bedrooms & 3.5 bathrooms, Primary bedroom comes with huge W/I closet, 5 pc. En-suite, Open concept living room combined with dinning room. Huge 2nd bedroom with double closets and attached 4 pc bathroom. Other 2 bedrooms also has W/I closets and shared 4 pc. bathroom with modern lights. Other features include convenient 2nd floor laundry. Engineered hardwood floor in the living and family room. Unfinished basement with separate side entrance and big windows. Perfect home for big or small family. Don't miss the opportunity to make this house your dream home. Minutes from London Airport. (id:55499)
Trimaxx Realty Ltd.
29 Goldwick Crescent
London East (East D), Ontario
A Stunning Open Concept Layout Home With 3+2 Beds, 2 Bath And 1 Kitchen In A Family Friendly Neighborhood In London City. Well Maintained And Main Level With W/O To Back Yard. Very Beg Back Yard And The Tenant Can Make Play Ground Easily. Ten Minutes Walking Distance To Fanshawe Colee. Close To School, Church And Shopping Mall. Ready To Move In! (id:55499)
Homelife/miracle Realty Ltd
64 South Oval Street
Hamilton (Westdale), Ontario
Welcome to this charming and lovingly maintained 2.5-storey all-brick home, offering 4+1 bedrooms and 2 full bathrooms in a peaceful, family-friendly neighbourhood. Ideally situated near McMaster University, Westdales boutique shopping, and quick highway access, this property is perfect as a family residence or an income-generating investment. Enjoy mornings on the stunning 19 x 6 front porch, and step inside to be greeted by original leaded glass doors, rich oak and chestnut trim, and gleaming hardwood floors that flow through the main living areas and second-floor bedrooms. The spacious third-floor attic makes an ideal fourth bedroom, office, entertainment room or teen retreat. A separate side entrance leads to the basement which includes a family room or additional bedroom, full bath, laundry, and ample storageall adding to the homes versatility. Outdoors, relax or entertain in the fully fenced backyard, complete with a 12 x 11 deck off the kitchen, a stone patio, garden shed and mature trees. This is a rare opportunity to own a beautifully updated home in a sought-after location. (id:55499)
RE/MAX Escarpment Realty Inc.
140 Dorchester Boulevard
St. Catharines (Carlton/bunting), Ontario
Welcome to 140 Dorchester Blvd, a well-maintained 3-bedroom, 2-bath semi-detached home in North St. Catharines. This bright, open-concept layout offers a spacious living and dining area, a functional kitchen, and three bedrooms on the main level. The niched basement has a separate entrance, a large rec room, 2-piece bath, laundry, and storage perfect for a home ofce or family space or Gym. Can also be used as an in-law suite. Enjoy a private, fully fenced backyard with a deep lot, ideal for outdoor living or future expansion. Located in a quiet, family-friendly neighborhood close to schools, parks, shopping, and just minutes to the QEW, this home offers both comfort and convenience. With the Niagara Region seeing steady growth and increasing demand, this property also represents a strong long-term investment opportunity. Whether you're a rst-time buyer, downsizer, or investor, 140 Dorchester Blvd offers space, function, and potential in one of St. Catharines most desirable communities!! Please visit, Seeing is Believing !! (id:55499)
RE/MAX West Realty Inc.


