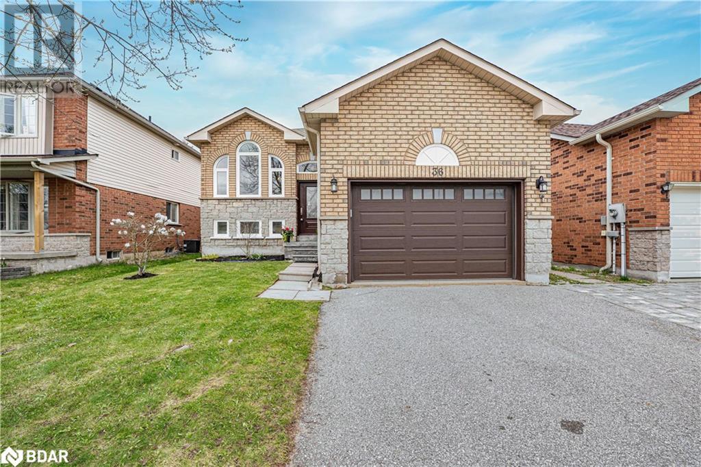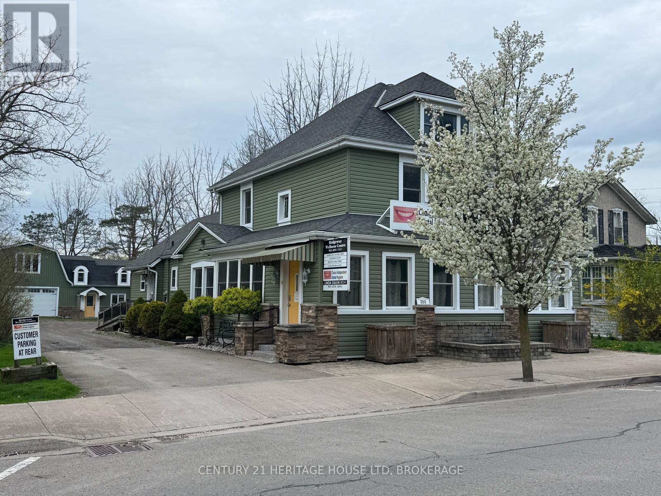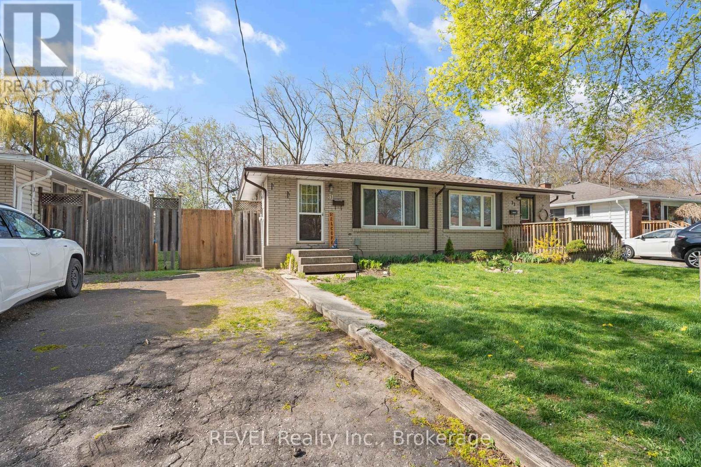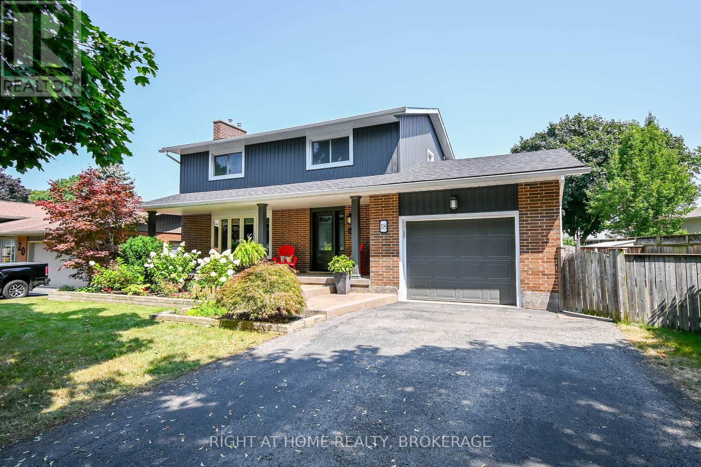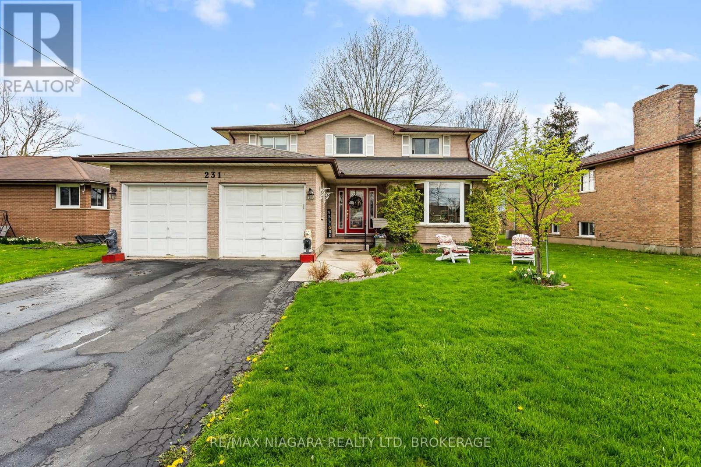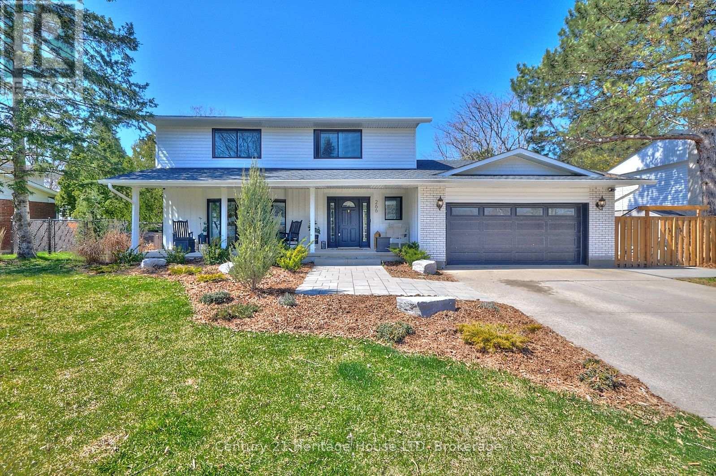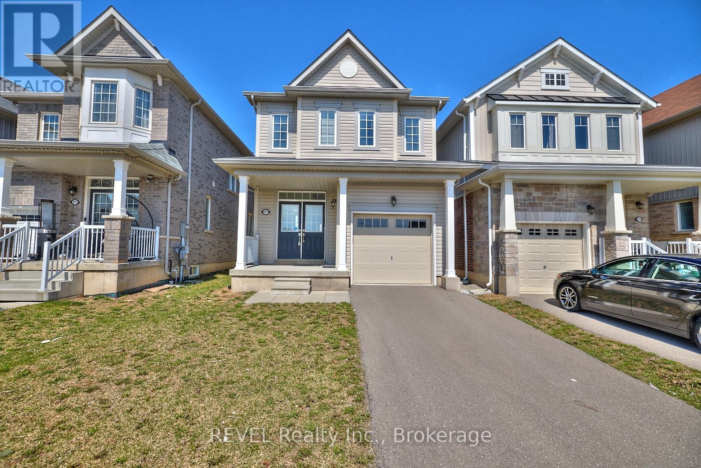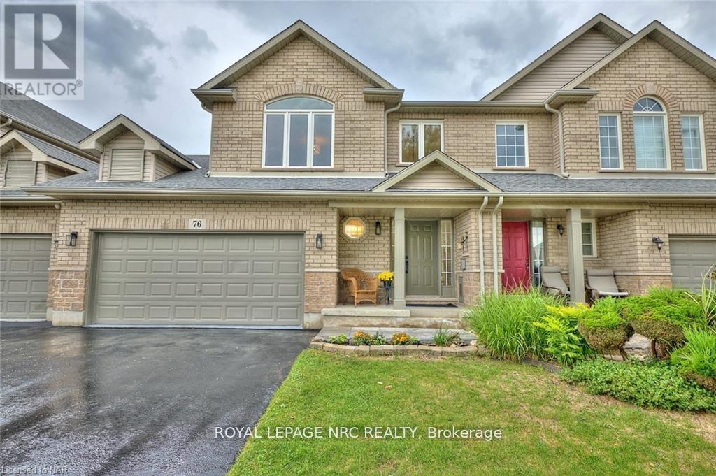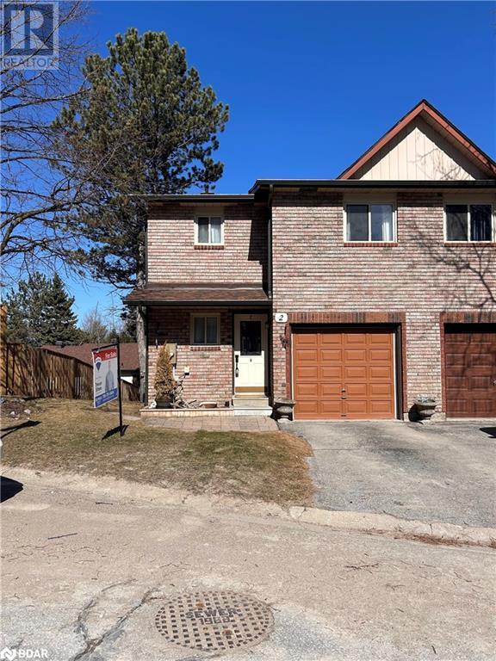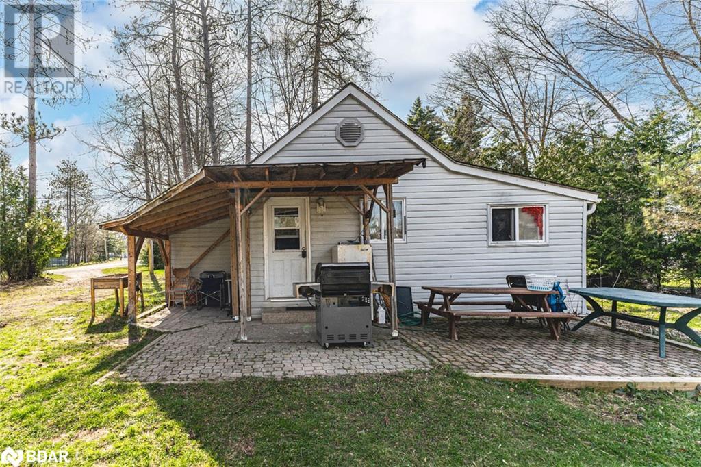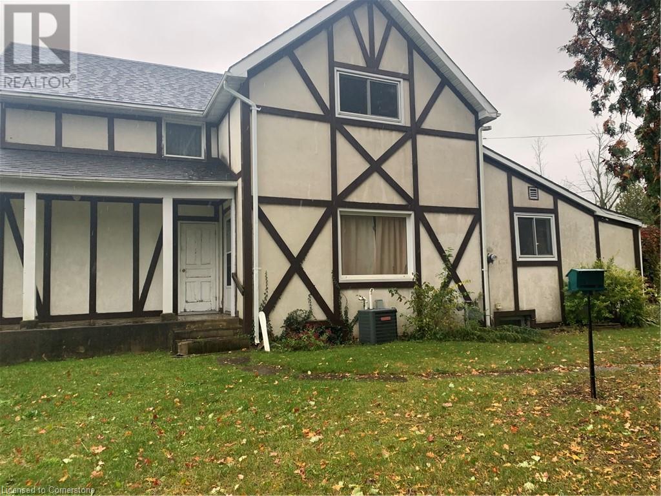1813 - 208 Queens Quay W
Toronto (Waterfront Communities), Ontario
Stunning 1-bedroom 554 sq ft condo in the sought-after Waterclub residences at the Toronto's waterfront. This luxury suite features bamboo flooring, large floor to ceiling windows, a granite countertop with a sleek glass breakfast bar, and a modern open-concept design. Move-in ready with all utilities included in the maintenance fee. Prime downtown location within walking distance to the Financial District, Union Station, Rogers Centre, Harbourfront, and shopping. TTC at your doorstep for ultimate convenience. Enjoy world-class amenities, including a heated indoor/outdoor pool, steam room, sauna, party room, billiards room with a big screen, guest suites, and BBQ area. Move in and enjoy the best of waterfront living! (id:55499)
Royal LePage Your Community Realty
36 Leslie Avenue
Barrie, Ontario
Welcome To 36 Leslie Ave, A Meticulously Maintained 2-Bedroom Raised Bungalow Located In The Highly Sought-After Holly Area Of Barrie. This Inviting Home Is Perfectly Positioned Close To Top-Rated Schools, Shopping Centres, Recreation Facilities, And All The Essential Amenities, Making It An Ideal Choice For A Blend Of Convenience And Community Spirit. As You Step Inside This Charming Residence, You Are Greeted By A Warm And Inviting Atmosphere That Instantly Feels Like Home. The Main Floor Boasts A Thoughtful Layout With A Spacious Living Room That Features Large Windows. The Kitchen Is Well-Equipped With Modern Appliances, Ample Cabinet Space, And A Dining Area Perfect For Family Meals And Entertaining Guests. The Home Offers Two Bedrooms On The Main Level, Each Providing Comfort And Privacy. The Real Gem Of This Property Is The Fully Finished Basement, Which Has Been Transformed Into A Functional Living Space With A Third Bedroom And A Contemporary 4-Piece Bathroom. This Lower Level Adds Valuable Square Footage And Flexibility To The Home, Offering Potential For A Guest Suite, Teenagers Retreat, Or Family Room. Outside, The Spacious Backyard Is A Private Oasis, Featuring A Well-Maintained Lawn And Mature Trees That Offer Shade And Beauty. Whether You're A First-Time Home buyer, A Growing Family, Or Looking To Downsize In Comfort, This Property Promises A Balanced Lifestyle Of Peace, Convenience, And Community Engagement. Don't Miss The Chance To Make This House Your New Home. Schedule A Visit Today And Come See Why So Many People Love Living In The Holly Area Of Barrie. (id:55499)
RE/MAX Crosstown Realty Inc. Brokerage
609 - 255 Duncan Mill Road
Toronto (St. Andrew-Windfields), Ontario
A bright and spacious suite that boasts beautiful views! Features a large executive corner office + 3 additional private offices all with huge windows overlooking Duncan Mill Road. 2 side-by-side Parking Spaces on P1 Included. Professionally designed & renovated 1249 Sq Ft office space features an intelligent layout with a large boardroom behind stylish glass doors off of the welcoming reception area. Your staff and clients will love the proximity to major transportation lines such as the DVP, 401 and TTC with a bus stop at the front of the building. Plenty of visitor parking for guests too! (id:55499)
Ipro Realty Ltd.
355 Ridge Road N
Fort Erie (Ridgeway), Ontario
Calling All Health and Wellness Professionals: Join the Ridgeway Wellness Centre Team!\r\n\r\nAre you a health and wellness practitioner looking for the perfect location to grow your practice? The Ridgeway Wellness Centre, located in the bustling heart of downtown Ridgeway, is expanding and inviting qualified professionals to become part of our thriving community.\r\n\r\nOur current services include dental hygiene, registered massage therapy (RMT), acupuncture, breast screening, and body waxing. We’re seeking additional practitioners, such as chiropractors, physiotherapists, psychiatrists, or other wellness professionals, to complement our existing offerings and enhance the care we provide to our valued clients.\r\n\r\nWhy join the Ridgeway Wellness Centre?\r\n\r\n-Prime Location: Situated in downtown Ridgeway with excellent visibility and accessibility.\r\n-Prominent Signage: Visible signage right on the road to maximize exposure.\r\n-Established Clientele: Be part of a center with strong community awareness, offering quality services for many years.\r\n-Supportive Community: Work alongside a collaborative group of like-minded professionals in a respectful and well-maintained environment.\r\n-Inclusive Rent: Enjoy rent covering utilities and common area expenses, tenant pays $25/month for water, heat and hydro, with laundry on site. 2 Bathrooms and common area that seats 6-10 people\r\n\r\n\r\nIf you’re a dedicated professional offering services that align with our holistic approach to health and wellness, we’d love to hear from you! Contact us today to explore opportunities to join the Ridgeway Wellness Centre team.\r\n\r\nLet’s grow together in serving the Ridgeway community! (id:55499)
Century 21 Heritage House Ltd
13 Kimberdale Court
St. Catharines (Lakeshore), Ontario
Charming 3-Bedroom Family Home in a Desirable North End St. Catharines Location. Welcome to your new home. This beautifully maintained residence offers timeless curb appeal with its classic red brick exterior, a charming front porch, and a wide driveway leading to a spacious two-car garage. Situated in the sought-after north end of St. Catharines, this home is just steps from the lake, combining convenience with natural beauty. Inside, you'll find a spacious and light-filled living and dining area, perfect for both entertaining and everyday living. The traditional layout is enhanced by large windows, soft carpeting, and elegant archways that create a warm and inviting atmosphere. The cozy family room features a gas fireplace set against a striking brick accent wall, adding both style and comfort. Sliding glass doors open to a generous backyard deck, making it the ideal setting for summer barbecues, gardening, or simply relaxing outdoors. The home sits on an oversized pie-shaped lot the largest in the neighborhood offering an expansive backyard with endless potential for outdoor enjoyment and future enhancements. Inside, the vintage decor is well preserved, and the bright eat-in kitchen presents an excellent opportunity for updates to suit your personal style. Located in a quiet, well-established neighborhood close to schools, parks, and local amenities, this property is the perfect blend of classic charm and modern convenience. Whether you're a growing family or simply looking for a peaceful community near the lake, this home checks all the boxes. Book your showing and experience the space, comfort, and charm for yourself. (id:55499)
RE/MAX Niagara Realty Ltd
31 Louis Avenue
St. Catharines (Bunting/linwell), Ontario
Welcome to 31 Louis: a move-In ready gem in a fantastic St. Catharines neighbourhood! Nestled in a mature, sought-after area of St. Catharines, this charming home offers 3 spacious bedrooms plus a den and a modern 4-piece bath on the main floor, complete with brand-new luxury vinyl plank flooring (2025). The bright and airy living/dining area is perfect for relaxing or entertaining.The fully finished basement expands your living space with stylish tile flooring, a generous rec room, a versatile den, a 3-piece bath, and a functional laundry area with a laundry tub. Enjoy peace of mind with recent updates including eavestroughs (2020), a new back fence (2023), and a brand-new gate (2025), all enhancing the fully fenced backyard.Located close to schools, shopping, transit, and all amenities, 31 Louis combines comfort, convenience, and modern updates in one of St. Catharines most established neighbourhoods. Don't miss out on this move-in ready opportunity! (id:55499)
Revel Realty Inc.
18 Gordon Place
St. Catharines (Vine/linwell), Ontario
Discover 18 Gordon Place, located on a picturesque tree-lined street within the sought-after Sunnyside Estates. This residence has been meticulously maintained by one family since 1969 and awaits a new family to cherish it. Driving through the neighborhood, the pride in ownership and the distinctiveness of each home is evident. Constructed in 1966 as a genuine four-bedroom house, it can be easily restored to its original layout. The driveway leads to a welcoming covered front porch, perfect for enjoying your morning coffee or glass of wine after a long day. The entrance opens to a spacious living room with a cozy gas fireplace, adjoining a dining room featuring built-in cabinetry, followed by a gourmet kitchen complete with a breakfast bar. Adjacent to the kitchen is a family room with a gas fireplace, offering views of the exquisitely landscaped backyard, which boasts an inground pool and a separate fenced area suitable for a children's play zone or dog run. The upper level houses three generously sized bedrooms and a four-piece bathroom. The lower level includes a finished family room, a three-piece bathroom, laundry facilities, and ample storage space. Recent updates encompass a new furnace in 2022, roof shingles and skylight in 2023, siding in 2022, Eaves with Gutter-guard, doors 2022 and windows in 2014 and 2022. This hidden treasure is located in one of the most desirable neighborhoods of St. Catharines, just a short stroll from Walkers Creek Park and the walking/biking trails leading to Sunset Beach. Open House this Saturday May 10th from 2-4 or Call your Realtor to view this special home! (id:55499)
Right At Home Realty
56 Maple Park Drive
Welland (Prince Charles), Ontario
Beautifully Updated 3+1 Bedroom 2 Bath Open Concept Bungalow With Finished Basement, Large Fenced Backyard and Inground Swimming Pool. This home has been fully finished and updated from top to bottom inside and out! Updates & Features:professionally waterproofed foundation from the exterior by Pro Seal, updated windows & California shutters 2015, aggregate concrete across the back of the house and walkway 2017, fence 2021, pool liner replaced 2017, new furnace 2022, new water heater 2022, shingles replaced 2017. Soffit, facia, eaves, gutter guards and siding on the garage area and new garage door 2021, bathroom upstairs renovated Jan 2022, front deck trex and rail system 2021, new flooring upstairs 2021-2022, quartz counters 2020, new carpet 2025 basement, 2 natural gas fireplaces 2021. Quick Closing Available! Come have a look! (id:55499)
RE/MAX Niagara Realty Ltd
231 West Side Road
Port Colborne (Main Street), Ontario
Welcome to 231 West Side Road in Port Colborne, a spacious two-storey family home with a double car garage, featuring a ceramic tile entryway and a grand oak staircase that sets the tone for this well-appointed property; the main floor offers a 3-piece washroom with shower, convenient main floor laundry, a pristine hardwood family room and dining room to the right, plus an additional family room with a cozy gas fireplace; the generous kitchen includes sliding doors leading to a composite deck overlooking a massive lot with essentially no rear neighbours, perfect for outdoor enjoyment and privacy; upstairs youll find four bedrooms, a 3-piece bathroom, and a huge primary bedroom retreat complete with a walk-in closet and 4-piece ensuite; the home also includes a stairlift designed for the curved staircase that has not yet been installed; the lower level offers excellent in-law potential with two additional bedrooms, a second kitchen, and a large storage room, making this home ideal for extended families or multi-generational living. (id:55499)
RE/MAX Niagara Realty Ltd
266 Riverview Boulevard
St. Catharines (Glendale/glenridge), Ontario
Stunning 4+1 Bedroom home on a Ravine lot on one of the most prestigious streets in St. Catharines backing onto 12 Mile Creek. The spectacular treed/wooded ravine offers frequent views of wildlife such as deer and turkeys! You'll fall in love with the stunning backyard oasis featuring a custom 20 x 40 inground pool built in 2022 with professional landscaping including an oversized two-tiered interlock patio - truly an entertainer's dream. In addition to the patio, enjoy summer days in the indoor/outdoor sunroom, all overlooking the treed ravine and 12 Mile Creek. Direct access to biking and walking trails through your own backyard. The immaculate home features a spacious living room with large bow window, formal dining room, an eat in kitchen with white cabinetry and black accents, stainless steel appliances, and patio doors overlooking the backyard. The main floor family room with gas fireplace, skylights, and oversized patio door with gorgeous views of the pool is perfect for any large family. The second level offers 4 oversized bedrooms with hardwood floors and updated bathrooms. The primary suite features a custom built in storage system and fully updated ensuite. A separate entrance from the garage leads to the fully finished lower level with in-law capability featuring a rec room, kitchenette, 3pc bathroom, an additional bedroom, laundry and additional storage space with workshop area. Located near all amenities including Brock U, major shopping, restaurants, highway access, biking and walking trails and more. Other features/updates include hardwood flooring, sprinkler system, A/C (2020), Roof shingles, siding & windows in approx 2020, epoxy floors in garage (2021), pool and outdoor landscaping (2022). (id:55499)
Century 21 Heritage House Ltd
301 - 57 Lakeport Road
St. Catharines (Port Dalhousie), Ontario
Welcome to Royal Port, a premier waterfront condo community in the heart of Port Dalhousie! Enjoy breathtaking views of Port Dalhousie Harbour and Lake Ontario, just steps from vibrant dining, boutique shopping, and entertainment. This Rankin-built luxury residence showcases a sleek modern design with floor-to-ceiling windows, situated in one of Niagara's most sought-after locations. The unit features a spacious open-concept kitchen, living, and dining area, a primary suite with a walk-in closet and ensuite bath, plus a second bedroom and bath, all enhanced by premium finishes and remote-controlled window coverings. Relax and take in the stunning scenery from your private balcony. Conveniently located near QEW highway access, Lakeside Park Beach, Port Dalhousie Pier Marina, Dalhousie Yacht Club, and the Waterfront Walking Trail. Just a 20-minute drive to Niagara-on-the-Lake and only 1 hour and 15 minutes from Toronto. Experience luxury lakeside living at Royal Port where lifestyle meets convenience! RENT INCLUDES PARKING. TENTANT PAYS HEAT & HYDRO. NO PETS (id:55499)
RE/MAX Niagara Realty Ltd
8767 Sourgum Avenue
Niagara Falls (Brown), Ontario
Welcome to your dream home in the heart of Niagara Falls! This beautiful 3-bedroom, 3-bathroom detached gem is packed with thoughtful designs throughout. Step into an elegant open-concept layout with hardwood floors throughout the main living spaces and sleek ceramic tiles in the kitchen and bathrooms. The kitchen is a chef's delight, featuring a quartz countertop island, stainless steel appliances, and crisp cabinetry. The living and dining areas are filled with natural light, enhanced by designer light fixtures and modern accents. Upstairs, the plush carpeted bedrooms provide warmth and comfort, with the spacious primary suite featuring a private en-suite bathroom and large walk-in closet. The bathrooms are complete with contemporary finishes, ceramic tiling, and polished chrome fixtures. A conveniently located laundry completes this second-story level. The basement offers high ceilings and a bathroom rough-in, ready for you to make it your own. Outside, enjoy a large backyard with room for entertaining or relaxing. This home also features a garage with direct entry, a paved driveway, and energy-efficient windows throughout. Conveniently located near parks, schools, and all amenities, this home combines style, comfort, and convenience. (id:55499)
Revel Realty Inc.
92 - 122 Bunting Road
St. Catharines (E. Chester), Ontario
Welcome to this affordable Bungalow Townhouse in quiet complex (formerly known as the CAW Complex) This 2 Bedroom and 2 Full Bath condo unit has no direct rear neighbours behind, this one backs onto a park . As you enter into the decent size foyer, you have the Kitchen which was just put in 2025 to the right and spare bedroom to the left. Continuing on, you will come into and open concept Dining Room and Living area with patio doors (being replaced within the month leading to large deck area and patio. Off the living room, you have a 4 pc bath and main floor stackable laundry and master bedroom. Two pocket doors. Central Air and Central Vacuum. Main floor offers laminate flooring through out and easy to maintain. Downstairs, you have a large recroom area with a spare room off it that could be work room or craft room both these rooms have had new flooring installed April 2025, storage and 3 pc bath. Walking distance to Delta Bingo and transit, and also close to shopping and highway - Ready for you to move in. Patio door just replaced . see attached updates (id:55499)
Royal LePage NRC Realty
76 Loretta Drive
Niagara-On-The-Lake (Virgil), Ontario
TOTALLY RENOVATED - MOVE IN READY! This 3 bedroom, 3 bathroom freehold townhome in the heart of the quaint village of Virgil has been lovingly renovated from top to bottom, professionally decorated & painted - new open concept kitchen, appliances, flooring, bathrooms, staircase, deck++. Enter into the light & bright foyer with new modern staircase with soaring ceilings. The main floor features a powder room, open concept spacious new kitchen w/island, quartz countertops & backsplash, new appliances, a large Great Room with modern engineered hardwood throughout the whole house. The 8' new sliding glass patio doors lead out from the kitchen to a new pressure treated 2 tiered wood deck w/fenced yard, to enjoy the evening sunsets with western exposure and no rear neighbors. The 2nd floor features an open loft area - great for an in home office/study/lounge area, a 4 pc. bathroom, a spacious Primary bedroom w/walk in closet & 2 additional generous bedrooms. The immaculate basement features a new 3 pc. bathroom w/spacious glass walk in shower, a laundry area with new washer & dryer, laundry sink & vanity, newer furnace & A/C (2021) with balance of basement ready to finish as you desire. The oversized double car garage (20 X 22) has access to the back yard & house. JUST MOVE IN and enjoy the easy living in this lovely totally renovated freehold townhome and enjoy the peace and quiet in the middle of wine country, conveniently located walking distance to a nearby park with walking trails, schools, shopping, restaurants! Close to all Niagara on the Lake has to offer - 2 km. from Olde Town! A "must see" on your list! (id:55499)
Royal LePage NRC Realty
2 Sawmill Road Unit# 36
Barrie, Ontario
Last Chance to be proud owner of this 3+1 bedroom, 2.5 bathroom, end unit, features a fully finished brand new one-bedroom basement apartment with walk out, modern laminate flooring, a new kitchen with a stove, fridge, washer and dryer, and a gas fireplace for cozy heating. The main and second floors have been freshly painted and boast newer laminate flooring and new carpeting on the stairs. The brand new kitchen offers ceramic tiles and a stylish subway tile backsplash, providing ample cabinet space for all your culinary needs. Enjoy the warmth of a gas fireplace in the living area and the convenience of inside entry to the garage. Upstairs, the second floor continues with the elegant laminate flooring throughout, including the spacious master bedroom. The main bathroom is equipped with a sleek LG washer and dryer combo single unit. As part of the Timberwalk community, you'll have access to fantastic amenities such as 54 acres of treed living, a workout room, outdoor pool, sauna, and tennis courts. This home is move-in ready with all-new paint and updated doors. Don't miss out on this fantastic opportunity to own a turnkey home in a great location! Built-in Microwave, Dishwasher, 2 Dryers, Garage door opener, Hot water tank owned, 2 Refrigerators, 2 Stoves , 2 Washer, Window Coverings. (id:55499)
RE/MAX Realtron Realty Inc. Brokerage
124 Brown Street
Barrie, Ontario
CLASY COZY, FINE FEATURES HOME ON LARGE MATURE LOT (49.2 x 121.4 ft), QUIET STREET IN PRIME ESTABLISHED NEIGHBOURHOOD. ALL BRICK, HARDWOOD ON MAIN LEVEL, OAK STAIRCASE, CUSTOM OAK KITCHEN W/SOFT CLOSE DRAWERS, GRANITE COUNTERTOPS, HIGH END SS APPLIANCES, GAS STOVE, CUSTOM BATHROOM VANITY, BUILT-IN ORGANIZERS IN WALK-IN CLOSET, UPGRADED TRIMS/CASINGS/DOORS, QUALITY WINDOWS, FINISHED BASEMENT, +++ ENJOY WALKING TRAILS THRU ARDAGH BLUFFS NATURE, REC CENTER FOR SPORT ENTHUSIASTICS, SHOPPING AND COMMUTERS ROUTES NEAR-BY... WELCOME TO VIEW THIS DOLL HOME IN MOVE-IN CONDITION. (id:55499)
Century 21 B.j. Roth Realty Ltd. Brokerage
219 Cox Mill Road
Barrie, Ontario
CHARACTER-FILLED BUNGALOW WITH SPACIOUS LIVING & A DREAMY BACKYARD! This beautifully updated bungalow sits on a 75 x 200 ft prime corner lot in a mature neighbourhood, offering stunning curb appeal with a stone patio entryway, fragrant rose bushes, a charming bird bath, and a beautifully landscaped front yard. The fully fenced backyard is a private retreat with mature apple, cherry, and serviceberry trees, a stone fire pit area, a spacious shed, and a raised English garden filled with hostas, hydrangeas, peonies, Rose of Sharon bushes, and fresh herbs. Inside, over 1,800 square feet of bright and airy open-concept living space features hardwood floors, a striking cathedral ceiling in the living room, and elegant pot lights. The chef’s kitchen is designed for cooking and entertaining with high-end appliances, a large island, tile floors, ample workspace, and a double-door walkout to the backyard. The spacious and private primary retreat includes a walk-in closet and a modern 3-piece ensuite. With everything on one level, this well-loved home is filled with charm, character, and thoughtful updates, making it perfect for effortless living. Ideal for both relaxation and entertaining, the indoor and outdoor spaces are designed to host gatherings with ease. Located just minutes from Wilkins Beach, waterfront trails, excellent schools, shopping, and dining, this move-in-ready property offers the ultimate in comfort, convenience, and style! (id:55499)
RE/MAX Hallmark Peggy Hill Group Realty Brokerage
2203 Margs Lane
Innisfil, Ontario
BUNGALOW ON A 150 X 100 FT LOT WITH ENDLESS POTENTIAL IN A CONVENIENT LOCATION NEAR THE BEACH! Welcome to 2203 Margs Lane, a bungalow offering plenty of potential, located in a quiet, family-friendly neighbourhood just minutes from Lake Simcoe. Enjoy the convenience of walking to the library, Goodfellow P.S., downtown Alcona, and Innisfil Beach Park with a playground, along with nearby shopping, dining, and everyday essentials. Set on a 150 x 100 ft lot with mature trees, the property includes two driveways, a detached garage, municipal water and sewer connections, and an artesian well ideal for gardening. Inside offers an eat-in kitchen, living room, two bedrooms, and a spacious bathroom combined with laundry. A great opportunity for those looking to renovate or personalize a #HomeToStay in a well-located area with easy access to major commuter routes. (id:55499)
RE/MAX Hallmark Peggy Hill Group Realty Brokerage
406 Mill Street
Kitchener, Ontario
CURB APPEAL, CHARACTER, & A BACKYARD MADE FOR MEMORIES! This standout Cape Cod-style beauty set on an oversized lot delivers a serious wow factor from the moment you arrive, showcasing incredible curb appeal with charming dormers, classic shutters, and landscaped gardens bursting with colour, texture, and stone accents. The entertainer’s dream backyard is fully fenced with replaced front and side fencing and features a sparkling inground, heated pool with a newer filter, a hot tub with an updated cover, a spacious deck for lounging, a beautiful glass greenhouse, and a lean-to shed, all surrounded by lush perennial gardens and mature greenery. Whether you're hosting guests or enjoying a quiet morning with coffee, this private and quiet backyard is truly made for memories. Inside, the home is full of warmth and character, offering pot lights, angled ceilings, built-in details, California shutters, and inviting wood finishes, with additional features including a water softener, central vac, and alarm system. The custom kitchen is a showpiece with granite countertops, a tile backsplash, and generous custom made wood cabinetry, opening to a bright dining space with luxury vinyl plank flooring that flows throughout the main level. Unwind in the living room with its bold electric fireplace feature wall, step out to the second-floor balcony with backyard views, enjoy a soak in the jetted air tub upstairs, or let the dual shower heads melt away your stress. The finished basement adds even more flexible living space with a cozy rec room, brick accent wall, wood stove, and an additional bedroom. Located in a central area within walking distance of multiple parks including scenic Victoria Park, downtown, a brewery, bus stops, LRT Ion, YMCA, and more, with easy access to shopping, dining, schools, and golf. A detached garage and recently paved driveway with parking for six complete the package - this #HomeToStay is as impressive as it is inviting! (id:55499)
RE/MAX Hallmark Peggy Hill Group Realty Brokerage
1384 15/16 Side Road E
Oro-Medonte, Ontario
Your Private Country Escape! Perfectly positioned on 23 peaceful acres between Barrie and Orillia, this inviting two-story home offers the ideal blend of rural tranquility and modern convenience. Featuring 4 spacious bedrooms and 3 bathrooms, there's plenty of room for family living and entertaining. Inside Enjoy a bright living room, a functional kitchen and dining area that are perfect for both relaxing and entertaining. With an inside entry from the garage, you'll appreciate the convenience of a mudroom and main-floor laundry. Step outside to your own personal retreat, complete with a walk-out basement leading to a refreshing inground pool- perfect for summer days. The property also includes a fully insulated 40' x 60' workshop with in-floor heating and soaring 16-foot ceilings, and a 12' x 14' drive-in door . Additional features include a backup generator, New metal Roof over Porch and Garage, mature trees, and your very own private walking trails. This rare property offers the best of both worlds relaxation and adventure, all in one remarkable location. Don't miss your chance to make it yours. (id:55499)
Right At Home Realty Brokerage
69 Ottaway Avenue
Barrie, Ontario
Discover this solid 3.1-bedroom, 4-level side-split brick home located in one of Barrie's most sought-after mature neighbourhoods. Nestled on a low-traffic street in the desirable east end, this home is just steps from parks, schools, and offers quick access to Highway 400, ideal for commuters and families alike. Enjoy a spacious and private backyard, perfect for kids, pets, or weekend entertaining, complete with a handy garden shed. The separate entrance to the lower level opens the door to potential in-law or income suite possibilities. Notable updates include a new roof (2025), giving peace of mind to future owners. Please note: the City of Barrie has identified this property for potential future acquisition related to stormwater infrastructure improvements; however, it is not currently within the 10-year capital plan (see attached city letter for details). (id:55499)
Sutton Group Incentive Realty Inc. Brokerage
7663 Ronnie Crescent
Niagara Falls (Marineland), Ontario
Welcome to what I think is "The prettiest house on the block"!! Beautiful and well maintained two storey home offers 3+1 bedrooms, 3 bathrooms and is tastefully finished from top to bottom. Fantastic back yard oasis features gorgeous in ground pool, and lots of concrete entertainment area. The property backs onto and offers a gate to the Millennium recreational trail - for walking, or biking, and is close to all desired amenities and Highway access. Bright main floor includes modern flooring, large dining room, cozy living room with gas fireplace, updated kitchen, 2 piece bath and small main level bedroom/office. Up stairs is bright and offers master bedroom with ensuite privilege, two additional bedrooms and a full bathroom with laundry facilities. The lower level features an L-shaped family room/games area, 4 pc bath and storage area. Enjoy the private rear yard with views of the forest, and access to the single car garage. The house was built in 1980, roof is less than 10 years old, all vinyl windows in good condition, furnace and air conditioner as well as air cleaner and hot water tank are all less than a year old. Lots of parking - comfortably 2, but possibly 4 on the concrete driveway. Located in a quiet subdivision - perfect family home! (id:55499)
RE/MAX Escarpment Realty Inc.
411 High St
Southampton, Ontario
Discover the perfect blend of nature, comfort, and potential with this exceptional lakeside property spanning over 4 acres. Tucked away in a peaceful lakeside community yet just minutes from town, this charming 3-bedroom, story-and-a-half home offers a rare combination of privacy and convenience. Step outside and immerse yourself in the tranquility of the outdoors, or tinker and create in the spacious detached garage that’s perfect for hobbyists, storage, or even a workshop. The scenic setting makes it a true retreat from the everyday. But this property is more than a getaway—it’s a golden opportunity. With ample space and prime location, it’s ideal for expansion, future development, or income-generating ventures. Build your dream estate, or hold as a long-term investment the choice is yours. Opportunities like this don’t come around often. Make your vision a reality and claim your slice of lakeside paradise today! (id:55499)
Van Londersele Real Estate Brokerage Ltd.
10 Brolley Crescent
Essa, Ontario
Presenting 10 Brolley Crescent, an exceptional custom-built home in one of the most prestigious neighbourhoods in Essa Township. Sitting on a professionally landscaped lot, you will feel the sense of luxury pulling up to the facade of this meticulously designed home. With attention to fine detail, the perfect colour palette, the exquisite finishes, and a well-executed layout, you will fall in love with everything 10 Brolley Cres has to offer. Nearly 4700 Sq. Ft of living space with fully finished basement that is perfect for in-law suite (separate entrance) or simply to entertain. The kitchen, adorned with timeless granite countertops, custom cabinetry, bay windows and doors that open onto an expansive deck, perfect for entertaining. Inside; the formal dining room, large living room anchored by a gas fireplace and vaulted ceilings, bathed in natural light streaming through large windows. Interior Finishes Include: Hardwood Flooring, Upgraded Trim, Oak Staircase, Designer Lighting, Pot Lights. Chefs Kitchen: Luxurious Granite Counters, Timeless and Solid Kitchen Cabinetry, High End Stainless Steel Appliances, and Large Island. Spa Inspired Bathrooms: Rich Stone Counters, Walk in Shower, and Deep Soaker. Venture into the peaceful and secluded sanctuary of the backyard, where tranquility and privacy prevail. This picturesque setting is ideal for hosting gatherings, and as evening falls, indulge in blissful relaxation in the refreshing Pool. It's a serene oasis, ready to embrace you and provide the ultimate escape to unwind. This Home presents an exceptional opportunity for discerning families seeking luxury, comfort, and convenience in a premier neighbourhood. (id:55499)
Century 21 B.j. Roth Realty Ltd.


