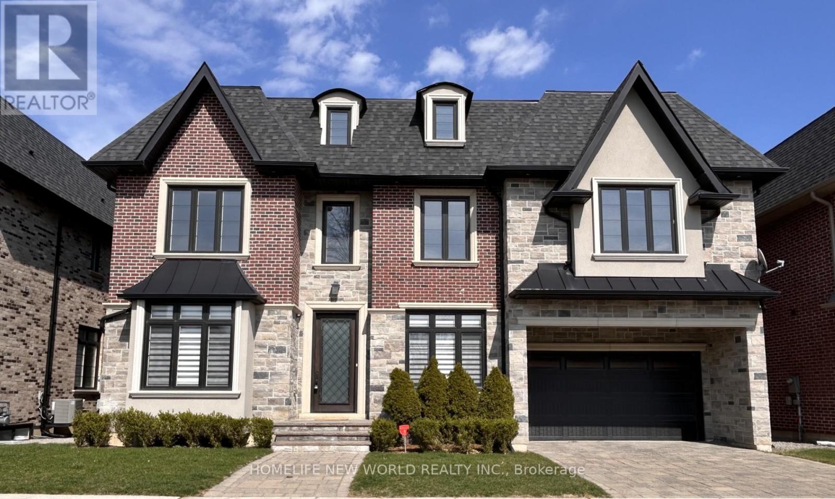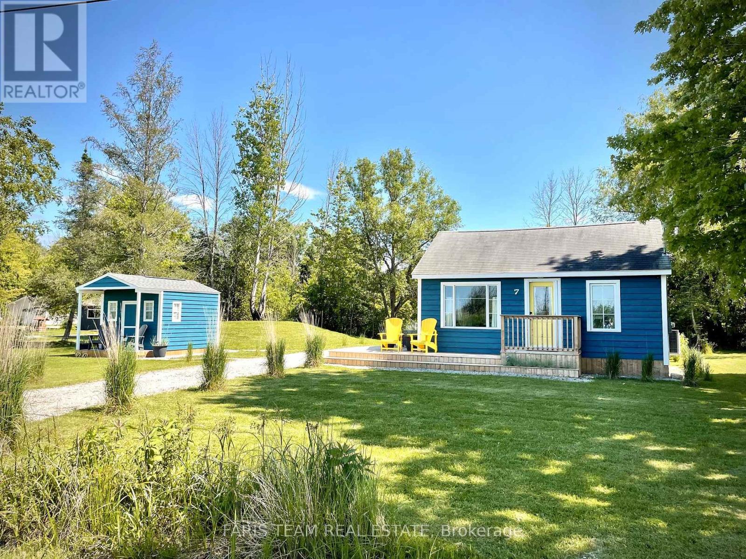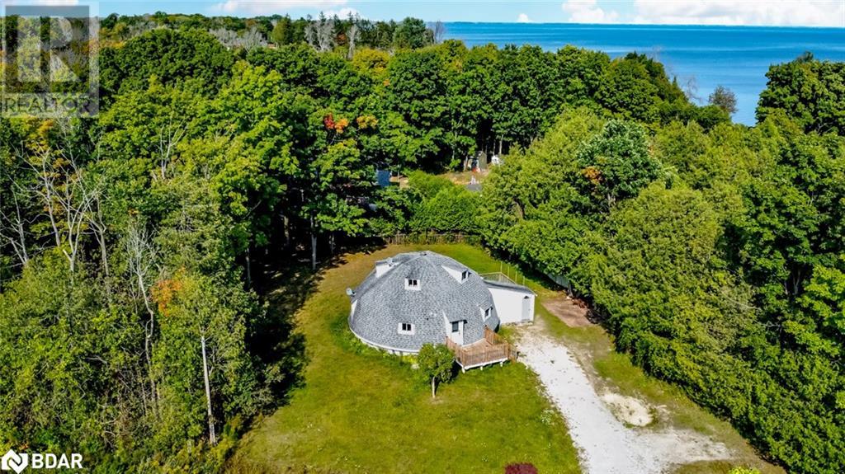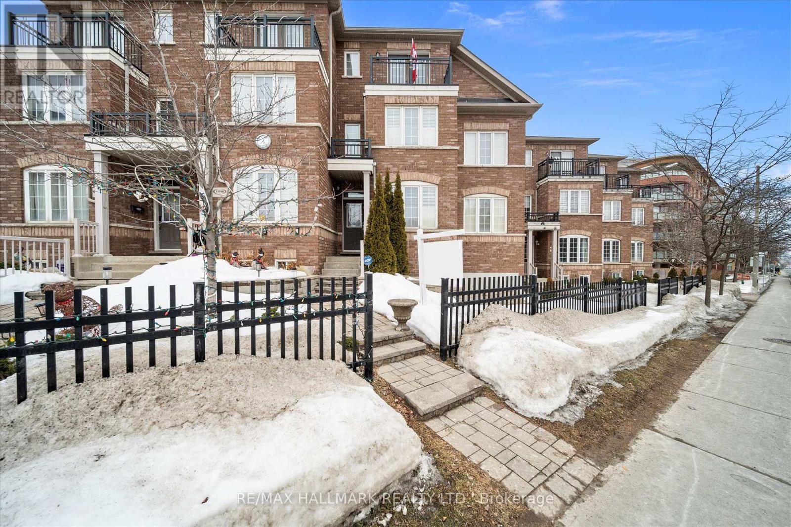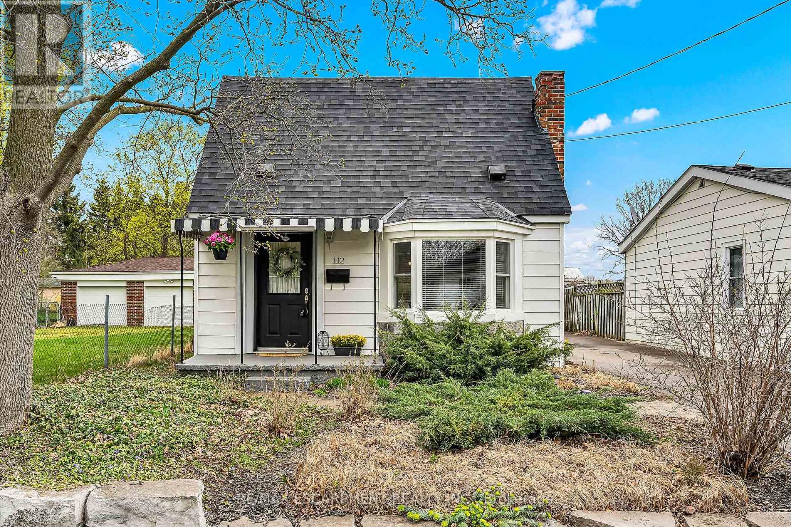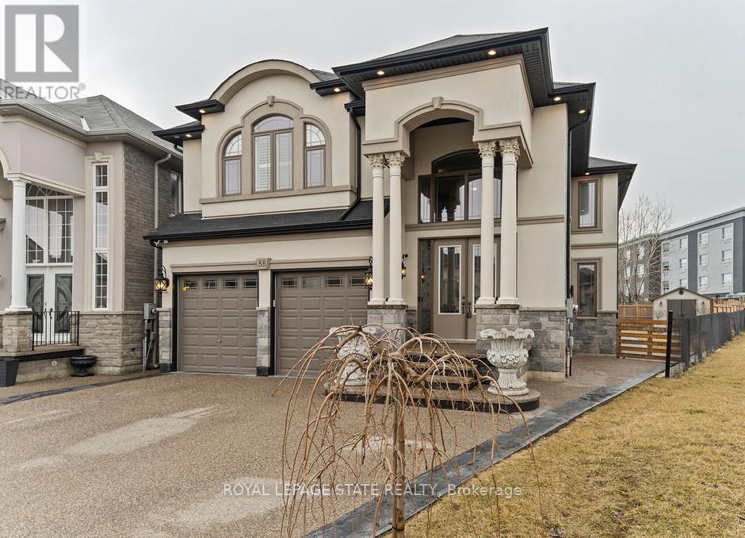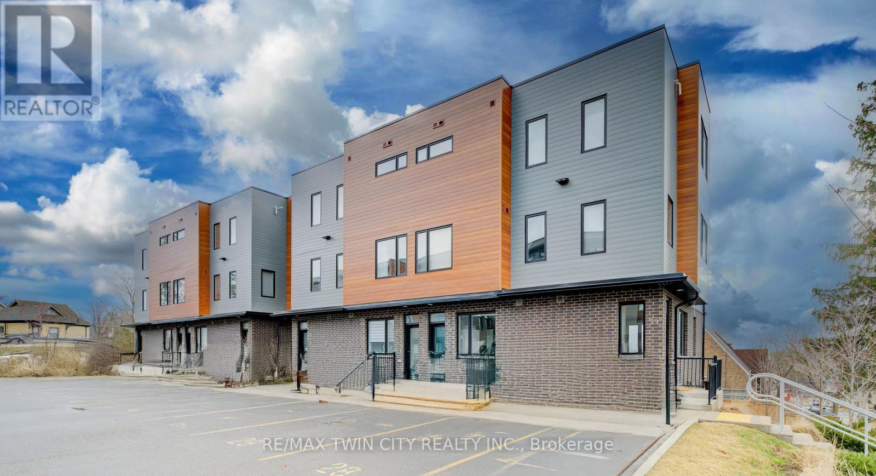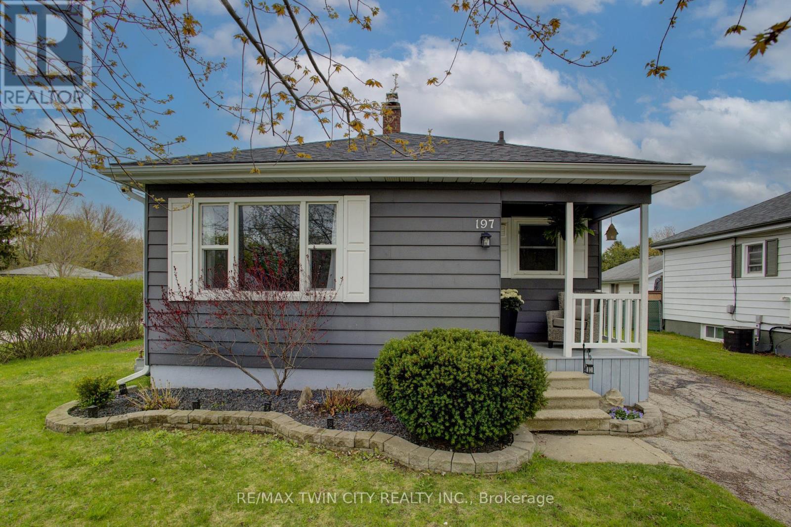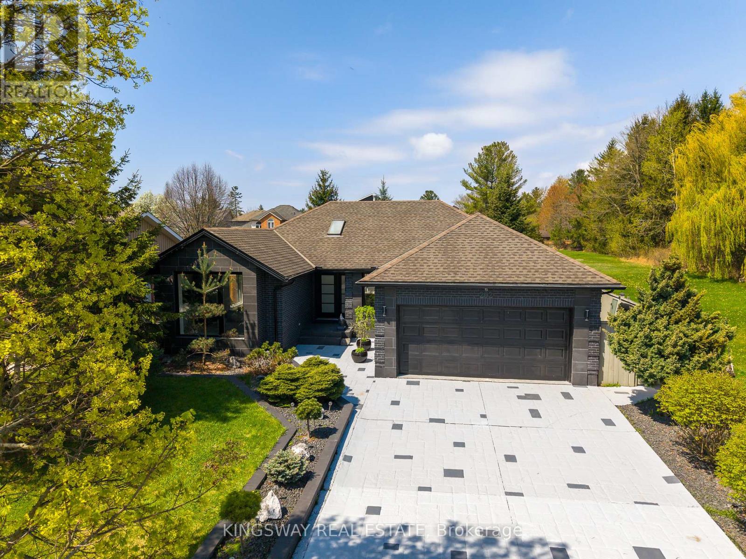25 Payson Avenue
Vaughan (Crestwood-Springfarm-Yorkhill), Ontario
Stunning Custom Built 5 Ensuites Bedrms Home With Unparalleled Finishes & Workmanship! Bright & Spacious 4469 Sqft Above Grade Plus Finished Basement Total Over 6,000 Sqft Of Luxurious Living Space. Features 5 + 1 Bedrooms, 7 Washrooms, Custom Chesf's Kitchen, 10' Ceiling On Main Floor, Office, Hardwood, Pot Lights Through-Out, Large Primary Bedroom W/5Pc Spa-Like Ensuite With Separate Tub, Shower & Heated Marble Floor. Other 4 Bedrooms Have Own Ensuite Bathroom & W/I Closets W/Orgaizers, 2 Gas Fireplaces, 2nd Floor Laundry. 3rd Fl Loft, Home Audio System, Finished Basement With One Bedroom, Theater Room, Fully Fenced Private Backyard And So Much More (id:55499)
Homelife New World Realty Inc.
47 Campbell Avenue
Oro-Medonte, Ontario
ARCHITECTURAL MARVEL WITH OVER 2,700 SQFT OF UPDATED LIVING SPACE STEPS FROM LAKE SIMCOE! Lease something truly extraordinary with this one-of-a-kind geodesic dome, nestled in the sought-after Oro Medonte on the water side of the 10th Line! This home offers plenty of room for the whole family with beautifully updated living spaces that seamlessly combine luxury with nature. Just steps away from Lake Simcoe for swimming, boat launches, and scenic trails, this home is a perfect retreat for outdoor lovers. Enjoy the convenience of being a short drive from Hawkestone for groceries, the LCBO, and quick errands, with easy access to nearby ski hills and the highway for year-round adventure and commuting. Inside, you'll be amazed by the striking open-concept design featuring soaring 16.5-foot ceilings, sleek pot lighting, and newer laminate and tile flooring throughout. The heart of the home is equipped with high-end, energy-efficient appliances. For tech enthusiasts, this home is outfitted with CAT 6 wiring for pre-wired speakers, a projector, and smart home capabilities. The spacious loft adds a bonus living space, while the large, treed 0.3-acre lot offers unparalleled privacy. With a separate entrance to the basement featuring a rough-in for an additional bathroom, this home is brimming with possibilities. Additionally, a gas HWT, washer, dryer & newer high-efficiency furnace add practicality to daily living. Take your chance to lease this unique #HomeToStay! (id:55499)
RE/MAX Hallmark Peggy Hill Group Realty Brokerage
7 Delta Drive
Tay (Waubaushene), Ontario
Top 5 Reasons You Will Love This Home: 1) Enjoy unobstructed views of the marsh and bay every single day with the ever-changing landscape of sunsets, birds, and wildlife offering a peaceful, nature-rich backdrop you just wont get in a condo 2) Smartly designed for full-time comfort with a small footprint and luxe touches, including a gas fireplace and stove, stainless-steel appliances, dishwasher, spacious shower, and even a loft for guests or storage, plus a cozy bunkie with its own porch for added flexibility 3) The generous yard gives you room to grow, where you can consider adding a gazebo, another outbuilding, or possibly a home addition; formerly housed a garage, so the potential is there 4) Stay active year-round with easy access to snowmobile trails, the Tay Shore Trail just a block away, and a private, residents-only waterfront park across the street, perfect for launching kayaks, enjoying a picnic, or taking in the serene views 5) A peaceful retreat thats still conveniently connected, just 1.5 hours to Toronto and a short drive to Barrie, Orillia, and Midland; enjoy proximity to Mount St. Louis, Vetta Nordic Spa, Horseshoe Resort, Quayles Brewery, and moree. Visit our website for more detailed information. (id:55499)
Faris Team Real Estate
Faris Team Real Estate Brokerage
47 Campbell Avenue
Oro-Medonte, Ontario
ARCHITECTURAL MARVEL WITH OVER 2,700 SQFT OF UPDATED LIVING SPACE STEPS FROM LAKE SIMCOE! Step into something truly extraordinary with this one-of-a-kind geodesic dome, nestled in the sought-after Oro Medonte on the water side of the 10th Line! This home offers plenty of room for the whole family with beautifully updated living spaces that seamlessly combine luxury with nature. Just steps away from Lake Simcoe for swimming, boat launches, and scenic trails, this home is a perfect retreat for outdoor lovers. Enjoy the convenience of being a short drive from Hawkestone for groceries, the LCBO, and quick errands, with easy access to nearby ski hills and the highway for year-round adventure and commuting. Inside, you'll be amazed by the striking open-concept design featuring soaring 16.5-foot ceilings, sleek pot lighting, and newer laminate and tile flooring throughout. The heart of the home is equipped with high-end, energy-efficient appliances. For tech enthusiasts, this home is outfitted with CAT 6 wiring for pre-wired speakers, a projector, and smart home capabilities. The spacious loft adds a bonus living space, while the large, treed 0.3-acre lot offers unparalleled privacy. With a separate entrance to the basement featuring a rough-in for an additional bathroom, this home is brimming with possibilities. Additionally, a gas HWT, washer, dryer & newer high-efficiency furnace add practicality to daily living. Take your chance to own this unique #HomeToStay! (id:55499)
RE/MAX Hallmark Peggy Hill Group Realty Brokerage
422 Hounslow Avenue
Toronto (Willowdale West), Ontario
Welcome to 422 Hounslow Ave- an exquisite custom-built home in spectacular Willowdale West. Outstanding design provides a bright and spacious layout with high ceilings on all three levels (14' Foyer, 12' Office, 10' Main, 9' 2nd, 11' Basement). Well-appointed spaces feature opulent finishes crafted with impeccable quality throughout. The welcoming grand foyer leads to an elegant living and dining room. Magnificent eat-in kitchen with a large center island adorned with a stunning Quartzite slab, high-end built-in appliances, a servery, and a breakfast area with expansive windows overlooking the serene backyard. The family room includes a walk-out to the deck, a gas fireplace, and built-in shelving. Beautiful main floor office boasts soaring 12' ceilings and custom built-in shelves. Ascending the stairs, your peaceful primary suite awaits, complete with a luxurious 7-piece ensuite, walk-in closet, private vanity, fireplace, and built-in speakers. Three additional bedrooms, each with walk-in closets and ensuite baths. The fully finished basement includes a bedroom with 4 pc bath, and another section with large recreation room with a walk-out, and wet bar/second kitchen, with heated floors. Thoughtfully designed basement provides for potential separate unit without affecting the enjoyment of the rest of the home. Located in a quiet neighborhood close to schools, shopping, and more, this home offers an exceptional opportunity to experience comfort and luxury, in a highly convenient location! **EXTRAS** Open & Bright Layout. 4 Stop Elevator Roughed-Ins Currently Being Used as Storage Spaces on Every Level. 3 Gas Fireplaces. (id:55499)
Royal LePage Terrequity Confidence Realty
3358c Kingston Road
Toronto (Guildwood), Ontario
Welcome to this luxurious freehold end-unit townhouse, offering great space and privacy, nestled in the highly sought-after Guildwood neighborhood. With 2,475sqft of meticulously designed living space, this beautifully upgraded 4-bedroom, 3-bath home is the largest unit in the complex and is perfect for those who desire a blend of modern sophistication and comfort. Step inside to an open-concept layout that is both bright and inviting, featuring hardwood floors, sleek California shutters, crown moulding, luxurious pot lights and a striking brick accent wall with a cozy fireplace that adds character to the main floor. The chef-inspired kitchen is a showstopper, boasting upgraded granite countertops, a stylish quartz backsplash, exquisite custom cabinetry and high-end stainless-steel appliances. Enjoy your enormous upgraded private deck in the rear, perfect for BBQs or relaxation, offering a serene retreat right at home. The primary bedroom is a true sanctuary, featuring a spacious walk-in closet, a luxurious spa-like ensuite, and a charming Juliet balcony, bringing in natural light and beautiful views. With soaring 8-foot smooth ceilings, upgraded bathrooms and hardwood flooring throughout, every inch of this home is thoughtfully crafted. The high-quality finishes create an atmosphere of pure elegance, offering an unparalleled living experience. Enjoy the added bonus of two spacious parking spaces and built-in garage. The separate entrance to the basement, offers great rental potential. Ideally located in close proximity to top-rated schools, premium shopping centres, hospitals, and recreational facilities. With easy access to public transportation, including the TTC and nearby GO train stations, commuting has never been easier. Immerse yourself in the beauty of serene walking trails that lead directly to the lake, perfect for outdoor enthusiasts. This home is the perfect balance of luxury, practicality, and location a true dream come true. (id:55499)
RE/MAX Hallmark Realty Ltd.
395 Holmes Street
Central Huron (Goderich), Ontario
A great first country home! This 3 bedroom home on 1.35 acres is centrally located to Clinton, Goderich and Bayfield, in the village of Holmesville, Ontario. The home has undergone many upgrades including gas furnace (2014), vinyl windows, drilled well (2006), kitchen remodel (2018), a tasteful bathroom remodel and main floor laundry (2017) and wiring throughout (2020). Need a workshop, storage space or a place to just hang out. How about all of the above. The barn was customized in 2017 and must be seen to be appreciated with 1 story of workshop and an additional loft. Enjoy all the outdoor living space. Covered front porch, rear deck, perennial gardens abound. Don't miss this opportunity to put some land under your feet at a reasonable price. (id:55499)
RE/MAX Twin City Realty Inc.
133 Weir Street N
Hamilton (Homeside), Ontario
Charming, convenient, and full of potential. 133 Weir St. N is the kind of home that invites you to settle in and stay awhile. This delightful 1.5-storey gem offers 3 bedrooms and 1 bathroom, thoughtfully laid out for comfort and flexibility. The main floor is perfect for easy living, featuring a bright and spacious living room, an upgraded kitchen, and a cozy dining area framed by a charming bay window.Whether youre hosting a summer BBQ or simply unwinding under the stars, the expansive corner-lot yard offers all the outdoor space you need. Upstairs, the private attic retreat adds a unique touch ideal for a home office, creative nook, or extra bedroom. Downstairs, the partially finished basement provides extra space for a rec room or storage. Parking is easy with a rear parking pad and plenty of street parking available. Located near schools, shops, and quick highway access, this home is perfect for first-time buyers, downsizers, or anyone seeking a comfortable, well-located home in Hamilton. (id:55499)
Exp Realty
272 Nelson Street
Brantford, Ontario
Welcome To This Charming and Quaint Bungalow nestled in the Heart of Brantford's East Ward-Terrace Hill Community! This Home Offers a Perfect Blend of Classic Charm and Modern Convenience, Making it a Perfect Buy For First Time Home Buyers, Renovators, Investors or Anyone Looking to Downsize. The Main Floor Offers 2 Bedrooms and a Well Appointed Bathroom and an Inviting Living Room. The Kitchen Has Great Bones and Loads of Counter Space With Room for a Large Table and Right off that is Access to the Laundry/Mud Room with a Large Sliding Door For Ease of Getting to the Deck. The Basement Has a Large Footprint, Ripe for Turning it into Another Living Space. Could Easily Get 1-2 Bedrooms and a Huge Rec Room for all the Savvy Renovators out There! One of The Best Features of This Home is The Oversized Serene Backyard and Deck, Perfect For Summer Days and Nights. Detached Garage For All Your Extra Storage Needs. Located Near Schools, Shopping, Highway within 8 minutes, Public Transit. (id:55499)
RE/MAX Escarpment Realty Inc.
24 Manitoba Street
Bracebridge (Macaulay), Ontario
A unique opportunity to own a unit along Bracebridge's bustling strip, Manitoba Street. With year round pedestrian traffic, ample free parking, and no shortage of restaurants and coffee shops. This location yields high foot traffic from both locals and Muskoka's cottage owners. Under the favourable C3 zoning, there are many possibilities for use. From a financial institution to a fitness centre; retail to a restaurant. (id:55499)
RE/MAX Escarpment Realty Inc.
119 Acorn Road
Kawartha Lakes (Norland), Ontario
Enjoy 25 Acres Of Country Living Surrounded With Woodland For Privacy. This 3 Bedroom House Is Open Concept With Vaulted Ceilings, Sliding Door To Deck Leading To Above Ground Pool. New Liner To Be Installed Prior To Closing. Full Basement Waiting For Your Finishing Touches. Laundry In Basement Also A Hook-Up On Main Level For Convenience. New Propane Furnace With Central Air Installed 2024. Boat Launch At Head Lake And Monk Landing, Golf Course Only 5 Minute Drive And Approximately 35 Minutes To Casino. (id:55499)
Sutton Group-Heritage Realty Inc.
134 Hastings Drive
Belleville (Belleville Ward), Ontario
Attention investors, flippers, contractors & landlords! Great opportunity with this well caredfor 2-story home with detached 1.5 car garage in desirable east-end Belleville. Only the 3rdtime that this home is being offered for sale. Meticulously maintained over the years, this 4bedroom, 2 bathroom home awaits a new family. Original hardwood floors throughout with plentyof natural sunlight with West facing windows in the spacious living room, with formal diningspace and a large kitchen overlooking the private large back yard. Main floor 2-pc powder roomand updated carpet in the foyer with closet space. The second floor has a 4-pc bathroom and allfour bedrooms with hardwood flooring and plenty of closet space. Extra side entrance withaccess to the finished basement where you will find room for an office and large rec room withendless possibilities. The large asphalt driveway will be able to house all your family's needsand a great backyard that is partially fenced with privacy on a corner lot! Literally stepsaway from several groceries stores, pharmacies, and schools including; St.Joseph Elementary, Queen Elizabeth Elementary, & Montessori, and Belleville General Hospital. And for the sportsenthusiast, minutes to the waterfront trail, Meyers Pier and Marina, Jane Forrester Park, EastBayshore Park, boat launch and Bay Of Quinte Yacht Club. (id:55499)
RE/MAX Royal Properties Realty
204 - 80 King William Street
Hamilton (Beasley), Ontario
Spacious, 2 Bedroom, 2 Full Baths Condo in the Film Work Lofts. Walk to the Downtown GO, City Hall, St. Joseph's Hospital and Main Transit Route to McMaster University. Ideal Location to Enjoy the Farmers Market, Bayfront & Hamilton's Vibrant Art & Culinary Scene. Steps to the Art Crawl & Super Crawl Festivities. Bright, Open Concept Floor Plan Features Soaring Ceilings & Exposed Ductwork, Kitchen with Island & Stainless Steel Appliances, Primary Bedroom with Walk-in Closet & 4-Piece Ensuite and 2nd Bedroom with Ensuite Privileges. In-Suite Laundry. Available Fully FURNISHED. 1 Underground Parking & Storage Locker Included. Ideal for Professionals, Mature Students & Interns Seeking Loft Living with Convenience & Style. Available for Immediate Occupancy. Min. 1 Year Lease. Tenant Pays Heat & Hydro. (id:55499)
Royal LePage State Realty
112 Harold Avenue
Brantford, Ontario
This property would be perfect for first time home buyers, families or seniors who need one floor living. The main floor has everything you need: Large living room, 4pc bath, a long kitchen with gas stove and fridge, plus room for a good size kitchen table for family dinners. The main bedroom consists of 2 rooms, a small office and the bedroom with walk-in closet, this room could easily be turned back to 2 separate bedrooms. The back mud room/laundry just makes sense, lots of room to drop off the kids school stuff or have friends and family hang their coats up without being stuck out in the elements. Upstairs is all bedroom for a couple of kids or a great spot for a teen. Maybe even add an en-suite bath and make it the primary suite. Outside there is a fenced in yard with an enclosed porch. A great workshop with hydro for the tools and toys, plus a metal shed for the garden tools. Long paved driveway (2018) will hold 3 cars. Other updates in the home: roof (2014), Furnace/AC (2013), Hydro upgraded to 125 Amp (2021). The home is situated in a great area boasting the Grand River, trails, dog park, Lions park, 2 different schools around the corner, shopping nearby, Cockshutt Park just a few blocks away. (id:55499)
RE/MAX Escarpment Realty Inc.
88 Chartwell Circle
Hamilton (Jerome), Ontario
Over 4600 Sq.ft. of living space. Nestled in the desirable area of Hamilton Mountain, this exquisite 4-bedroom home offers a blend of luxury and functionality. Boasting a finished basement (2 bedrooms, full bathroom, full kitchen, Large rec room and laundry room) with a separate entrance, this property is perfect for growing families or those seeking additional income potential. Conveniently located near Upper James and The Linc, it's surrounded by amenities and easy access to transportation routes. Crown Molding throughout main floor adding elegance & Coffered Ceiling in LR-DR-FAMRM, exuding sophistication and character. Upgraded Front Doors with Extra Height add a striking first impression, Hardwood Staircase with Spindles combine durability and style, with California Shutters throughout. Sprinkler System for effortless lawn maintenance & a shed & gazebo with Hydro for your outdoor relaxation. Triple Wide Driveway for multiple vehicles & garage with car charger and Husky storage units for organization. Driveway upgraded in 2021. This meticulously maintained home is a rare find, offering luxurious living spaces and thoughtful upgrades throughout. Don't miss the opportunity to make it yours! (id:55499)
Royal LePage State Realty
3 Pinewood Boulevard
Kawartha Lakes (Carden), Ontario
Enjoy Some Relaxed Living In This Well Updated 4 Bedroom, 2 Bath Family Home, Situated In The Lakeside Community Of Western Trent On A Large 80' X 190' Corner Lot. Propane Fireplace Heats Most of the Home, Many Recent Upgrades Include New Master Bedroom Addition With W/I Closet (2019) New Septic (2019), Back Yard Oasis With New Deck, Gazebo & Above Ground Pool (2019), Remodeled Kitchen & 2 Pc Bath (2018),Paved Drive (2018) All Wrapped Up With A Complete Exterior Update Including New Steel Roof, Vinyl Siding, Windows In 2017. The Finished Basement Features A Rec Room With Wood Stove & Laundry Room. Being Just Steps Away From Multiple Lake Access Points For Swimming/Fishing And Western Trent Golf Course Around The Corner This Home/Neighbourhood Offers A Great Recreational Lifestyle. 35 Minutes To Orillia/Lindsay, 10 Minutes to Elementary School and Only 50 Minutes From The 404 for Easy Commute!!! (id:55499)
RE/MAX Country Lakes Realty Inc.
2272 Troy Road W
Hamilton, Ontario
Beautifully cared for 3-bedroom + den, 3-bathroom bungalow nestled on a spacious 100x200 ft lot in a peaceful rural setting. This carpet-free home offers a functional layout with generous living space, ideal for families or those seeking room to spread out. Features include an attached garage and parking for up to 7 vehicles perfect for guests, hobbies, or extra storage. Step onto the large deck and take in the breathtaking views of rolling fields and a meandering stream, creating a serene backdrop for outdoor entertaining or quiet moments of reflection. Whether you're hosting a gathering or simply unwinding with nature, the expansive backyard and surrounding landscape offer endless enjoyment. (id:55499)
RE/MAX Escarpment Realty Inc.
6167 Arden Road
Frontenac (Frontenac Centre), Ontario
This inviting 4-bedroom, 2-bathroom home offers over 2,200 sq ft of thoughtfully designed living space spread across three levels. The spacious eat-in kitchen is perfect for family meals, while the flexible main floor layout offers a cozy living room, a sun-drenched family room (easily used as a formal dining room), and a bonus sunroom - ideal for enjoying your morning coffee or unwinding at the end of the day. Step outside to the expansive deck with multiple walk-outs and soak in serene lake views (trees will obscure the view in the summer) your own private retreat with the added convenience of an operational awning for shade on warm days. The oversized laundry room, walk-out basement, and additional wood shed make everyday living easy and functional, especially with a woodstove and electric forced-air furnace keeping things comfortable year-round. The lower level offers plenty of unfinished space for a man cave, woman cave, or rec room the choice is yours! Set on a generous lot with ample parking, this home combines rural charm with modern comfort and is just steps to the community hall, local library, public beach, and boat launch. Do not miss this opportunity to own a piece of family-friendly paradise with lake views and space to grow. (id:55499)
RE/MAX Real Estate Centre Inc.
29 - 54 Bridge Street W
Kitchener, Ontario
Welcome to affordable homeownership at its finest. This stunning corner unit offers a bright and airy open-concept layout making it the perfect space for entertaining and everyday living. Featuring 2 spacious bedrooms and 1 stylish bathroom, this 2021 built home boasts contemporary finished throughout, giving it a sleek and modern feel. the well-designed layout makes hosting friends and family effortless, while large windows fill the space with natural light and great views! Enjoy the convenience of 1 parking space right outside your door, plus easy access to schools, walking trails, grocery stories and churches. With a playground right next door, this home is ideal for young families or those looking for a community- friendly atmosphere. If you're a first-time buyer looking to get into the market, this is the perfect opportunity! (id:55499)
RE/MAX Twin City Realty Inc.
10 - 625 Blackbridge Road
Cambridge, Ontario
Absolutely stunning end-unit townhome in the heart of Cambridge, featuring a walk-out basement and a ravine lot. This open-concept home boasts a bright and spacious living room with unobstructed rear views, creating a serene and inviting atmosphere. The updated kitchen is equipped with stainless steel appliances, granite countertops, and a built-in dishwasher, while the large breakfast area is perfect for gatherings. Upstairs, you'll find three generously sized bedrooms, a versatile flex/den space, and two full washrooms. The primary suite offers a luxurious ensuite and a spacious walk-in closet. Convenient second-floor laundry adds to the home's functionality. The walk-out basement presents endless possibilities for additional living space or an in-law suite. Surrounded by nature and scenic trails, this home offers a peaceful retreat while still being conveniently located just minutes from Highway 401 and a short drive to Hespeler Village. A must-see home in a prime location (id:55499)
RE/MAX Realty Services Inc.
304 - 90 Charlton Avenue W
Hamilton (Durand), Ontario
Welcome to the highly sought after City Square by award winning New Horizon Developments - located in the heart of the historic Durand district. This immaculate and well appointed 1 bedroom + den unit checks all the boxes for favourite features! A comfortable open floor plan to live and work in. The modern kitchen includes upgraded solid oak cabinetry, quartz countertops, stainless steel appliances, undermount sink, tile backsplash, convenient breakfast bar and ceramic tile floors. It looks onto the spacious and bright living room that features 9ft ceilings, elegant crown moulding and a balcony walk-out. Enjoy morning coffee on your oversized 110 sqft balcony with views of the escarpment and park. The bedroom offers floor to ceiling windows and a large closet. The generous den is perfect for an office or dining space - can also be converted to a bedroom. Fantastic storage with great closet space. Extensively upgraded, this is truly a rare offering! Impressive building amenities include: state of the art fitness centre, large party room for entertaining guests, meeting room with a view, bicycle storage and lots of visitor parking. One underground parking spot and locker included. 90 walk score - ideally located near the vibrant downtown core, St Joe's hospital, GO transit, parks, shops & many restaurants. Easy mountain and highway access. Don't miss your chance to call this beautiful space home! (id:55499)
Royal LePage Real Estate Services Ltd.
197 Butler Street
Woodstock (Woodstock - South), Ontario
Welcome to 197 Butler Street. A Place to Call Home. On a quiet corner in a friendly neighbourhood sits a home that just feels right from the moment you arrive. Tucked onto a peaceful corner lot, this charming freehold bungalow blends classic curb appeal with thoughtful updates inside and out giving you comfort and modern living. From the moment you arrive, you're greeted by a front porch that invites morning coffees and quiet evenings. The large, beautifully maintained yard offers room to roam, garden, or simply enjoy the sunshine perfect for families, pets, gatherings, or anyone who values their own outdoor space. Step inside and feel instantly at ease. Natural light pours through the windows, illuminating a cozy yet functional layout. The living and dining area is ideal for everyday comfort or weekend get togethers, while the heart of the home, an updated kitchen, boasts sleek stainless-steel appliances and modern cabinetry ready for your next home cooked meal. With everything on one level, this home is as practical as it is welcoming. Whether you're starting out, slowing down, or somewhere in between, its a space that adapts to your lifestyle. The main floor features two spacious bedrooms and a full bathroom, while the finished basement offers additional living space, perfect for a home office or recreation room. Out back, the detached garage adds both convenience and storage, with plenty of driveway parking. The corner lot means more privacy, more yard, and just a little more breathing room all in a quiet, friendly neighbourhood. 197 Butler Street isnt just a house. Its the kind of place that feels like home from the very first step. (id:55499)
RE/MAX Twin City Realty Inc.
30 - 470 Linden Drive
Cambridge, Ontario
Welcome to this exceptional opportunity for first-time home buyers and investors seeking to generate a positive monthly cash flow! This bright, inviting, open-concept townhome features a versatile layout with 3+1 bedrooms and 3 bathrooms. The generous master bedroom has a private en-suite & two walk-in closets, offering a comfortable retreat. This beautifully upgraded unit has hardwood floors, quartz countertops, and stainless steel appliances, adding a fresh and modern touch. Enjoy outdoor living with a spacious backyard, perfect for relaxation or entertaining guests. Centrally located near a host of amenities, this property is a short distance away from Conestoga College and minutes away from Highway 401. Its proximity to schools makes this an ideal home for families. Do not miss out on this fantastic opportunity to own a property with strong rental potential and excellent living space. (id:55499)
RE/MAX Real Estate Centre Inc.
202 Michael Drive
Welland (N. Welland), Ontario
Glamorous Newley Renovated 3 Bedroom Bungalow. Located beside nature on the dead end of a quite child friendly street. This home has been transformed to be spacious and a entertainers paradise. Featuring Skylights, Enormous windows for natural light, Crystal Chandeliers, Built in 8 person Dining Table, Maintenance Free Backyard and so much more. (id:55499)
Kingsway Real Estate

