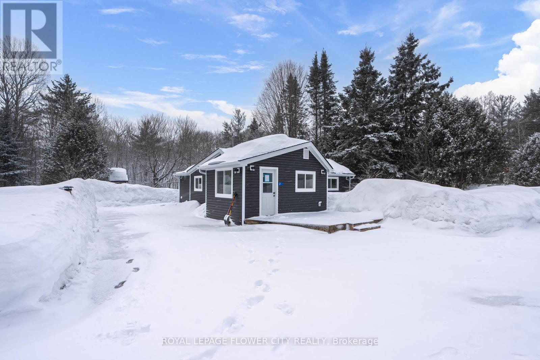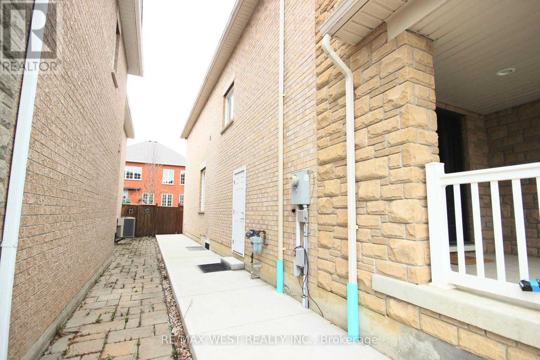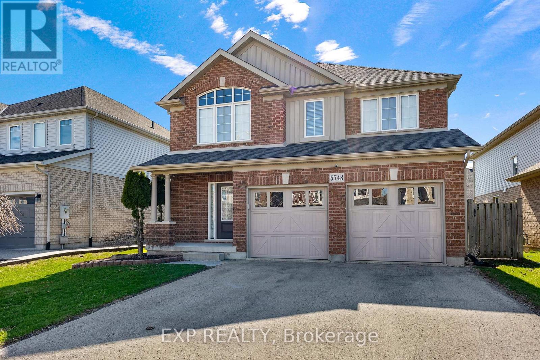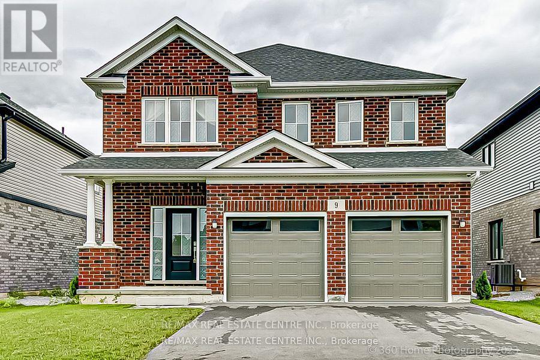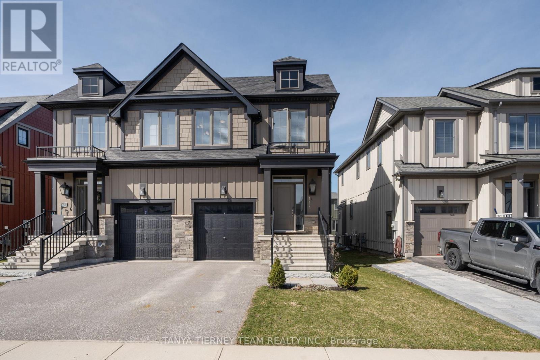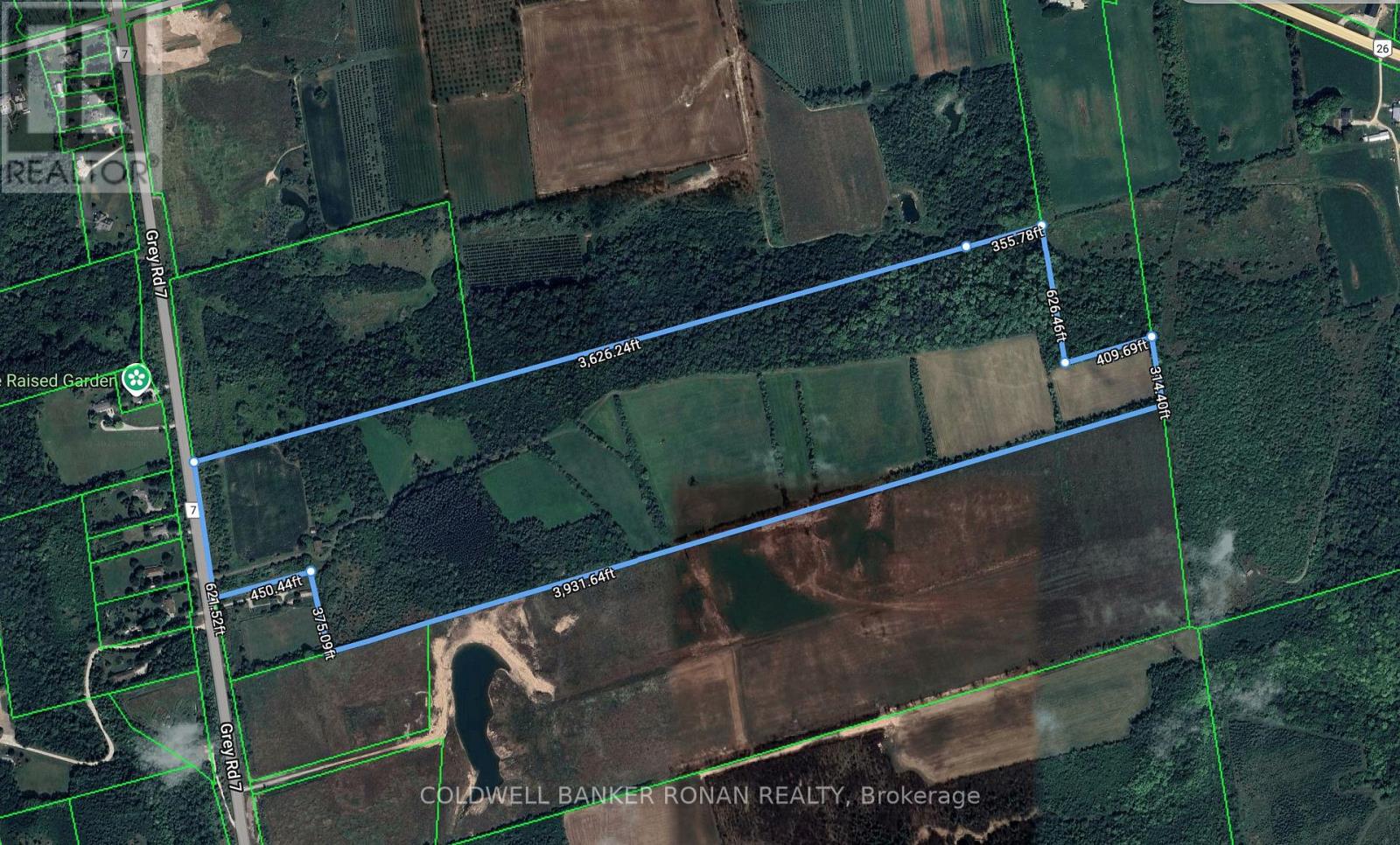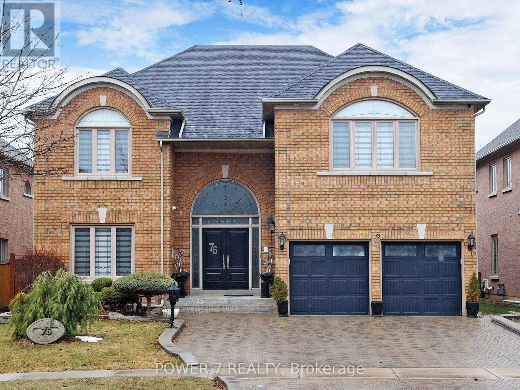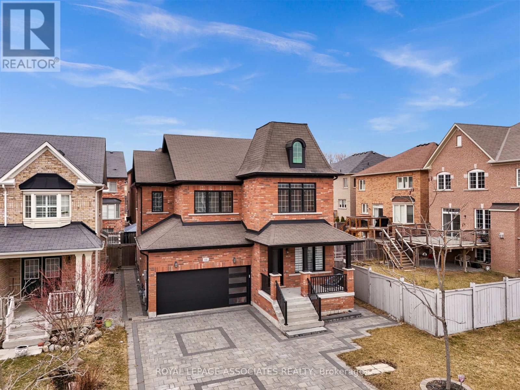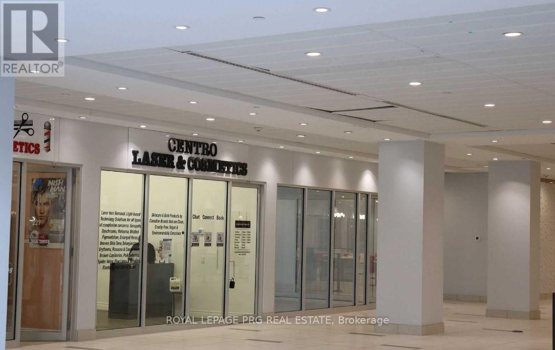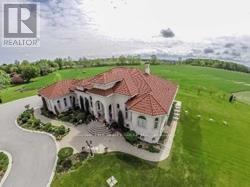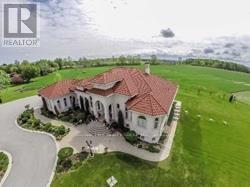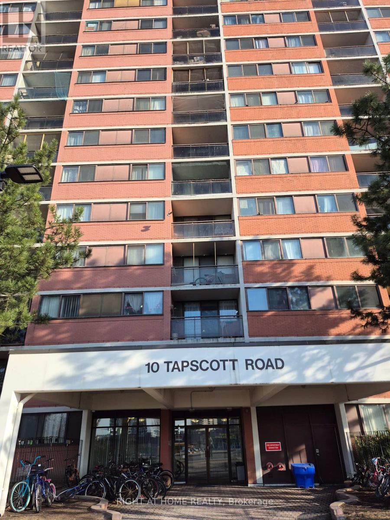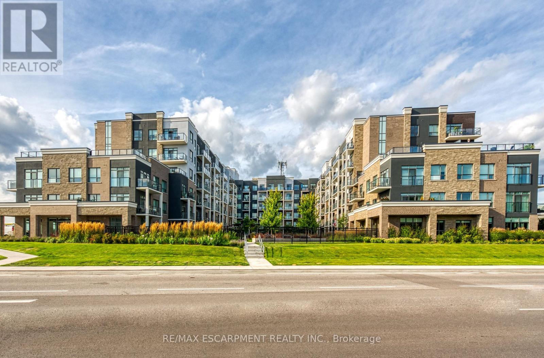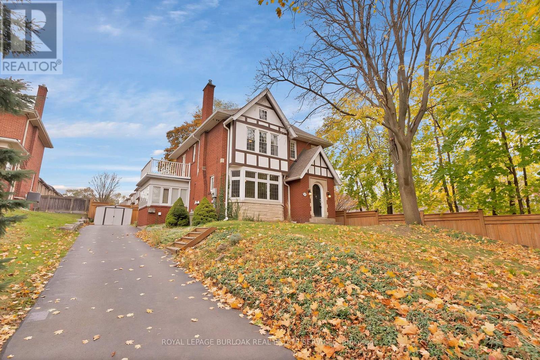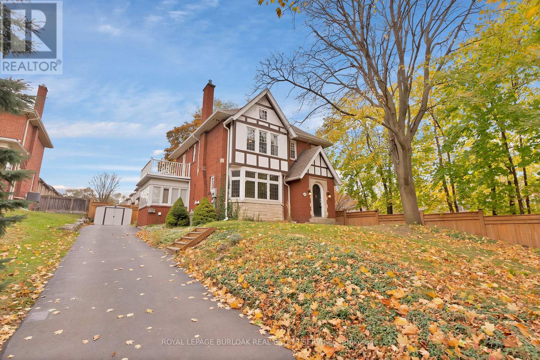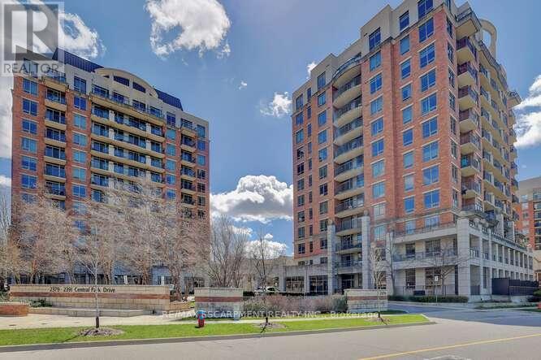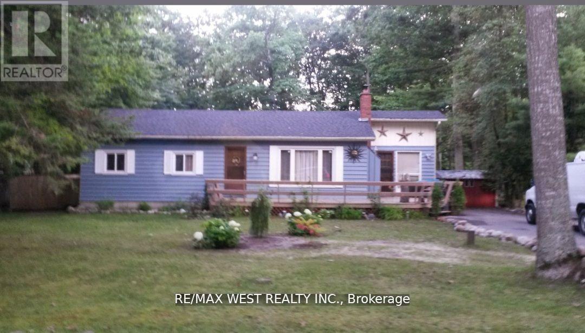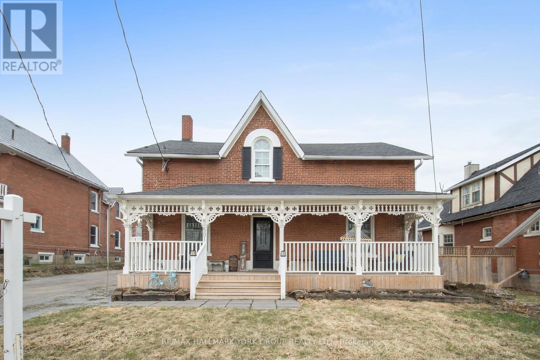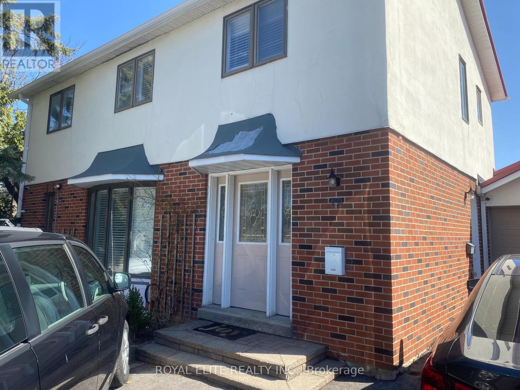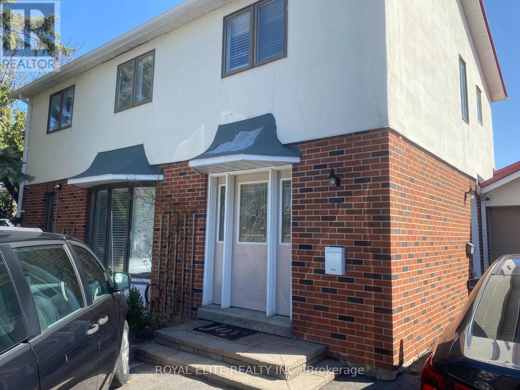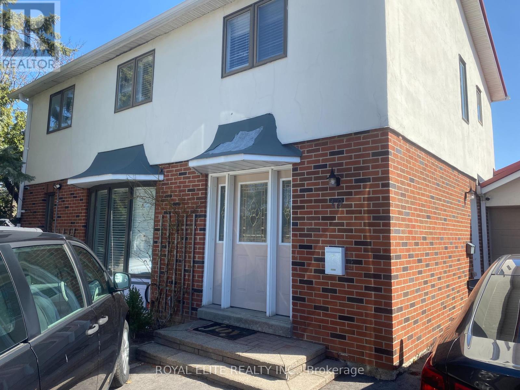7826 Lake Jospeh Road
Georgian Bay (Freeman), Ontario
A perfect property for a first time buyer or a cottage get away. 3 bedrooms and 1 washroom. A must see. Close to LCBO and grocery store, HWY-400 and Lake stewart. Building permit was obtained to complete the renovations from the city and the building permit has been closed. Creek at the rear of the property. Vinyl flooring through, New kitchen, washroom throughout and much more. (id:55499)
Royal LePage Flower City Realty
Basement - 150 Valley Vista Drive
Vaughan (Patterson), Ontario
Welcome to this rarely offered, beautifully renovated, south-facing legal 2-bedroom basement suite, where modern comfort meets everyday convenience in one of the city's most peaceful and welcoming neighbourhoods. Thoughtfully updated and impeccably maintained, this suite features a private side entrance, offering the perfect blend of privacy and independence ideal for professionals, couples, or anyone looking for a quiet place to call home. Step inside and be greeted by a bright, open-concept living space that exudes both warmth and sophistication. The generously sized kitchen boasts sleek finishes, ample cabinetry, and a contemporary design thats perfect for both entertaining guests and enjoying cozy evenings in.As an added bonus, the suite comes partially furnished, making your move-in a breeze. Enjoy two spacious bedrooms, your very own in-suite laundry, and the convenience of a dedicated parking spot. Location-wise, it doesn't get much better -- you're just steps away from lush parks, top-ranked schools, a cutting-edge community centre, three nearby GO stations, and a wide selection of shopping and everyday amenities. Whether you're looking to unwind in a tranquil setting or stay connected to the best the city has to offer, this suite delivers on all fronts. Tenant to pay 40% utilities. (id:55499)
RE/MAX West Realty Inc.
364 Oxford Avenue
Fort Erie (Crystal Beach), Ontario
Welcome to 364 Oxford Ave, your turn-key South Coast dream house in vibrant Crystal Beach! This bright, crisp, and beautifully updated 3-bedroom, 2-bathroom home is perfect for year-round living or a seasonal retreat. Located just a few minutes' walk from Crystal Beach's renowned restaurants, charming shops, and stunning beaches, this property offers the ultimate beachside lifestyle. Step inside to a bright and inviting living room, featuring an electric fireplace and patio doors that open to a serene backyard. The custom, premium kitchen is a true showstopper, especially with Cambria's top-of-the-line quartz countertops. Entertaining is effortless around the impressive 8-foot sparkling quartz island with 4-seat breakfast bar, making this kitchen a true centerpiece of the home. The exterior is thoughtfully landscaped for low maintenance, and the property features an Amish-built shed with a covered patio, providing additional outdoor space for relaxation and storage. This home was meticulously rebuilt from the studs just eight years ago, with a focus on quality and family living. All appliances and all furniture included, making this move-in-ready home a must-see for anyone looking to settle in the heart of Crystal Beach. (id:55499)
RE/MAX Niagara Realty Ltd
5743 Jake Crescent
Niagara Falls (Forestview), Ontario
Welcome to one of the most sought-after crescents in the city, family-oriented, with a beautifully landscaped exterior featuring mature trees, a covered deck, and stunning outdoor living spaces that truly set this home apart. Nestled in the heart of Niagara Falls prestigious Fernwood Estates, this stunning 5+1 bedroom, 3-bathroom home offers the perfect balance of charm, space, and style. Step inside to a bright open-concept layout where the living, dining, and kitchen areas flow seamlessly ideal for both everyday living and entertaining. The kitchen is a true standout, featuring granite countertops, warm oak cabinetry, and not one, but two pantry rooms for all your storage needs. Walk out to a large covered deck perfect for summer BBQs or relaxing in the shade. The backyard is a true retreat, fully fenced and beautifully landscaped with lush greenery and stone features perfect for outdoor entertaining and peaceful evenings. Rich hardwood flooring runs throughout, adding warmth and character to every room. A convenient main floor laundry room keeps day-to-day tasks simple. Upstairs, you'll find five generously sized bedrooms and a versatile office space, ideal for working from home or quiet study time. The spacious primary suite is a peaceful retreat, complete with his and hers walk-in closets and a private 4-piece ensuite. The finished basement adds even more living space with a large recreation room, an additional bedroom, and a rough-in for a fourth bathroom offering flexibility for future customization. Located in a top-rated school district with easy access to parks, amenities, and major highways, this home offers both luxury and convenience. (id:55499)
Exp Realty
4 Hewson Street
Penetanguishene, Ontario
Built in 2021 by Batavia Homes, this 1,800 sq ft all-brick raised bungalow provides the comfort of modern construction with the charm & functionality of a thoughtfully designed family home. Situated just minutes from the shores of Georgian Bay, 4 Hewson is close to Penetanguishenes shops, restaurants, harbourfront parks & marinas. The home's main level is open-concept with vaulted ceiling, large windows & upgraded finishes throughout. The spacious kitchen features quartz countertops, stainless steel appliances, central island with breakfast seating, undercabinet lighting & upgraded tile work. The Dining & Living space flow seamlessly creating a comfortable & bright living space. Hardwood floors run throughout the main level with ceramic tile in the kitchen, baths & laundry for durability & ease of upkeep. Primary bedroom includes large walk-in closet & beautifully finished ensuite with spacious, glass-enclosed shower & double sinks. Two additional bedrooms & full bath further complete this level. The main floor laundry adds convenience connecting the attached 2-car garage & facilitating the ease of unloading groceries to the adjacent kitchen. The unfinished basement featuring 9' ceilings, large windows, walkout to backyard & roughed-in third bathroom awaits your creative touch to showcase its excellent future potential. Fully fenced backyard offers a safe area for kids & pets. Families will appreciate the proximity to both Public, Catholic elementary & high schools. The nearby trail systems & waterfront provide all-season options for walking, cycling & keeping you & the family active. The neighbouring town of Midland with hospital & College is a short 5 min drive, Orillia 40 min, Barrie 40 min. Whether you're a growing family, downsizer or retiree seeking one-floor living, this home's flexibility offers it all! Explore the video slideshow in the media link below, then book your showing today. Dont miss out on the opportunity to make this home your very own! (id:55499)
One Percent Realty Ltd. Brokerage
9 Overholt Drive
Thorold (Hurricane/merrittville), Ontario
Beautiful New Built Home In The Best Location of Thorold. This Mountainview Home Designed Boasts To Custom Built Brick / Aluminum Vertical Siding. Sun filled 2,450 Sqft Home. Premium Lot On The Hill. Enjoy An Open Concept Eat-In Kitchen, Spacious Living & Dining, Hardwood Floor. Oak Stairs, Walk Out To Enjoy A Beautiful Sun On The Front Lot. Minutes To Park, Shopping, School, Highway 406/QEW Niagara. Close To All Other Amenities Of Life. Its A Very Rare Home! (id:55499)
RE/MAX Realty One Inc.
114 Sycamore Street
Blue Mountains, Ontario
Discover the charm, pristine finishes & prime location of the highly sought-after 'Bedford' Model in Windfall's exclusive community! As you arrive, take in the breathtaking mountain landscape before parking in your spacious single-car garage. Inside, it offers an open-concept design, flooded with natural light from oversized windows, luxury vinyl plank hardwood throughout & many more upgrades to maximize your comfort. The kitchen is an entertainer's dream, featuring a large centre island with breakfast bar, accented by pendant lighting & beautiful cabinetry with ample storage, subway tile backsplash & stainless steel appliances. As evening falls, the home transforms into a cozy retreat with pot lights and the warmth of an upgraded linear gas fireplace. Upstairs, you'll find three generous bedrooms, a convenient laundry room & two bathrooms, including a spectacular primary suite with relaxing soaker tub & large glass shower. Rainy days are for child's play in the fully finished basement with above grade windows, pot lighting & ample storage space. Immerse yourself in a community that embraces the four-season playground at your doorstep. Enjoy access to a private clubhouse, complete with an outdoor pool, hot tub, sauna, gym & lodge with an outdoor fireplace. Just a short walk to Blue Mountain Village & a quick drive to downtown Collingwood & Georgian Bay, 114 Sycamore Street is the perfect home for those seeking a vibrant community surrounded by nature! (id:55499)
Tanya Tierney Team Realty Inc.
63 Fairey Crescent
Hamilton (Mount Hope), Ontario
This Stunning Home Is Perfect For A Growing Family, Built By Cachet Homes In One Of Hamilton's Most Desirable Areas. You'll Enjoy Over 2600sqft Above Grade Living Space That Features 4 Bedrooms, 3.5 Washrooms, Open Concept Spacious Layout, Bright Updated Kitchen W/ Quartz Counter-tops, Stainless Steel Appliances & A Cozy Fireplace W/ Carrera Marble. Large Windows Throughout This Home Brings In Tons Of Natural Light. All Bedrooms Provide Access To A Washroom & A Laundry Room Located On The 2nd Floor For Added Convenience. Future Park To Be Built With Direct Access From The Street. Close To Major Highways, Schools, Plazas & A 2 Minute Drive To Hamilton Airport. (id:55499)
Ipro Realty Ltd.
Pt Lt 11 Con 4, Meaford
Meaford, Ontario
87 acres of vacant land located just south of Meaford. Zoned Rural, this property offers a good opportunity for long-term investment. Approximately 60-65 acres are workable, with good soil suitable for grain, wheat, hay, and corn. Just a 2-minute drive to groceries, shopping, pharmacies, fast food, and other amenities. Land located near built-up area, perfect for land banking in a growing community. (id:55499)
Coldwell Banker Ronan Realty
554 Galaxy Court
Mississauga (Hurontario), Ontario
Located in the highly sought-after Mavis/Eglinton area, this stunning freehold town- home offers a spacious and well-designed layout with approximately 1500+ sqft. of living space, linked only by the garage. The home has been beautifully renovated with a brand-new kitchen, upgraded bathrooms, hardwood floors, and fresh paint throughout.. Recent upgrades include new windows, a repainted garage door, and a fully paved yard with a gazebo. The main floor is enhanced with pot lights. The finished basement includes a 3-piece bath and an office/bedroom, offering a versatile living space.. Additional improvements include a brand-new furnace and AC with a 5-year warranty (2024), all-new appliances, a new gas fireplace, a newly paved driveway, and three hardwired smoke detectors installed on each floor ($3K cost). Conveniently located near Square One, Heartland, major highways (401/403), and top-rated Catholic and public schools, this home offers the perfect blend of modern upgrades, comfort, and accessibility. The newly paved driveway provides parking for three cars, plus one in the garage, which also offers convenient access to the backyard. With $100K spent in renovations, this move-in-ready home is a must-see! Great Neighborhood, Unbeatable Location. Separate legal basement entrance can be made through the garage wall in the back alley, providing direct access to the basement landing. Tenants can have access from the garage, and a kitchen can be made, offering potential for extra rental income!$$$ (id:55499)
Royal LePage Signature Realty
979 Nadalin Heights
Milton (Wi Willmott), Ontario
Welcome to 979 Nadalin Heights A beautifully maintained, move-in ready 3-storey freehold end-unit townhome in Miltons sought-after Willmott community.Freshly painted and vacant, this home features 3 spacious bedrooms, 1.5 bathrooms, 2 Car Parking with a single-car garage and direct interior access. The ground level includes a versatile denideal for a home office, playroom, or gym.The second floor offers open-concept living with a bright kitchen featuring quartz counters, stainless steel appliances, a modern backsplash, and plenty of cabinet space. Enjoy seamless flow to the dining and living areas great for entertaining. Step out to a private balcony, perfect for your morning coffee or weekend BBQ.Upstairs, you'll find three generous bedrooms including a primary with a walk-in closet and semi-ensuite bath.Located just minutes from Milton Community Park, schools, hospital, GO Transit, and major highways (401/407).A perfect starter home or investment in one of Miltons most family-friendly neighbourhoods. (id:55499)
Exp Realty
(Main) - 3651 Crabtree Crescent
Mississauga (Malton), Ontario
Stunning 4 Bedroom, 2. Washroom Fully Renovated Top To Bottom Home On A Quiet Family Friendly Crescent. Featuring Meticulous Finishes Throughout With No Expenses Spared. Open Concept Layout, Brand New Spacious Kitchen, S/S Appliances, Eat-In Area. New Floors, Trim, Doors, Hardware, Bathrooms, Pot Lights. Excellent Closet Space. New Driveway For 2 Parking's + 1 Garage. Working Professionals Welcome. Utilities 65%.Steps To Chalo Freshco, West Wood Mall , Access To Many Amenities, 427, Go Transit, Mall, Trail & Much More! (id:55499)
Coldwell Banker Dream City Realty
2101 - 430 Square One Drive
Mississauga (City Centre), Ontario
Bright and spacious 1-bedroom, 1-bathroom unit at Avia, where modern design meets comfort. Featuring 604 square feet of well-appointed living space and a balcony. Situated in the heart of Parkside Village, this vibrant, pedestrian-friendly community provides unparalleled convenience. Enjoy easy access to premier shopping, dining, and entertainment, including Square One Shopping Centre, Living Arts Centre, Sheridan College, Whole Foods, Crate and Barrel, Celebration Square, Central Library, and the YMCA. Commuting is effortless with a major transit hub just steps away. (id:55499)
Bonnatera Realty
1313 - 103 The Queensway
Toronto (High Park-Swansea), Ontario
Step into this beautifully upgraded two-bedroom, two-bathroom suite featuring breathtaking views and a bright, open-concept layout. The stylish kitchen flows seamlessly into the spacious living area, complete with premium flooring and plenty of natural light. Perfectly positioned just minutes from Downtown, and mere steps to High Park, Bloor West Village, and the scenic Lake Ontario waterfront youll love the convenience and charm of this unbeatable location. Enjoy resort-style amenities including a 24-hour concierge, indoor and outdoor pools, a fully equipped gym, tennis court, and elegant party/meeting rooms. Experience elevated condo living at its finest. (id:55499)
Sutton Group Old Mill Realty Inc.
2 - 21 Springhurst Avenue
Toronto (South Parkdale), Ontario
Fully Renovated Modern Design! Main Floor And Basement Unit. Beautiful Hardwood Throughout Main And Gorgeous Polished Concrete In Basement. Access To Backyard. Basement With Separate Entrance With Its Own Kitchen And Bathroom. Great For Roommates Or Teenage Children. Ttc Bus Station Is A 1 Minute Walk Away. Short Walk To Liberty Village With Lots Of Restaurants And Entertainment! Great Area. A Must See Unit! (id:55499)
Kingsway Real Estate
174 Farooq Boulevard
Vaughan (Vellore Village), Ontario
Welcome to this beautifully upgraded townhome, part of the exclusive Renaissance Collection by Primont. Located in a highly desirable neighborhoods, this elegant residence offers a perfect blend of modern design, everyday functionality, and timeless comfort. Inside, you'll find rich hardwood floors throughout, soaring 9-foot ceilings on the main floor, and a dedicated office space ideal for working or studying from home. The gourmet kitchen features premium finishes, a sleek open layout, and seamless flow into the spacious dining and living areas. Step out onto the private wooden deck perfect for hosting or simply enjoying a quiet evening outdoors. Abundant natural light floods every corner of the home, enhancing its warm and inviting feel. The upper level is thoughtfully designed with a convenient laundry room and generously sized bedrooms that provide both comfort and practicality. A rare opportunity to own a turnkey home in one of the most established and sought-after communities this is modern living at its finest. (id:55499)
Homelife/bayview Realty Inc.
76 Silver Rose Crescent
Markham (Cachet), Ontario
European-Inspired 3-Car Garage Detached (Tandem Garage) with the finest in luxurious finishes, located in the Prestigious Cachet Community! This Stunning Executive Home boasts over 4,300 SF (main & 2nd floor only) + Designer's Finished Basement (1,900 SF) = 6,200 Luxurious Living Space! Premium Lot (60' x 145'), This Spectacular Main Floor Layout features Airy & Hotel-Like Entry with a Magnificent 2-Storey High Ceiling in The Foyer that allows for the endless natural light. Custom-Designed & Remodeled Kitchen with top-of the-line kitchen appliances and a central island with Upgraded Granite Countertops, Open to a sunlit breakfast area with access to a covered porch. Exquisite Family room connects to the kitchen, overlooking the Solarium with a Mantel Gas Fireplace & Crown Moulding, Spacious Main Floor Library With An Over-sized Windows, Rarely Found 5 Spacious Bedrooms Upstairs, Principal Room Has A Spa-Inspired Ensuite With Freestanding Soaking Tub, Frameless Glass Shower & Contemporary Vanity, Spacious Retreat and 2 Walk-In Closets, 2nd Principal Room With A Private Entrance Staircase Directly To The Main Level & Ensuite. Tons of Upgrades Thru! Designer's Finished Basement with an Oversized Recreation Room, Extended Wet Bar, 2nd Kitchen with 2nd set of Stainless Steel Kitchen Appliances, 3-piece Bathroom & Pot Lights Thru! Stained Hardwood Floating Staircase, Fully Fenced private backyard featuring stunning landscaping, Covered Porch & Spacious Wooden Deck, Can Choose to Study in 2 Top-Ranked HS, St. Augustine Catholic School (Top 6 HS out 746 HS in Ontario) & Pierre Trudeau SS (Top 12 HS out 746 HS In Ontario), Walking distance To Parks & Trails, 3 Schools, Restaurants, Cafes, T& T Supermarket, Cachet Shopping Centre & Kings Square Shopping Centres, Minutes Drive To Hwy 404 & 407, Go Station, Costco, Home Depot, Canadian Tire, Shoppers, Tim Hortons, 5 Major Banks, Downtown Markham, Markville Mall, First Markham Place, Hillcrest Mall, & Main Street Unionville! (id:55499)
Power 7 Realty
66 Philip Brown Avenue
Whitchurch-Stouffville (Stouffville), Ontario
Absolutely stunning full brick, 4-bed, 3-bath home on a desirable corner lot, fully renovated with premium finishes. With no sidewalk, enjoy an expansive interlocked driveway and upgraded double-car garage. Interlocking extends to both sides of the house, while the backyard features stamped concrete and a gazebo. Inside, zebra shutters, wide-plank hardwood floors, and a floating staircase add elegance. The chef's kitchen boasts quartz countertops, a matching backsplash, and high-end appliances. A spacious family room with a gas fireplace offers warmth and comfort. Upstairs, four large bedrooms each have their own ensuite, including a luxurious primary suite with a 5-piece spa-like bath. The finished basement features a custom bar, perfect for entertaining, plus space for a home theater or gym. Premium baseboards, smooth ceilings, and fresh paint complete this move-in-ready masterpiece. Walk to park, splash pad, and a top-rated school! (id:55499)
Royal LePage Associates Realty
228 - 7777 Weston Road
Vaughan (Vaughan Corporate Centre), Ontario
Centro Square Is Very Busy Commercial Building @ Hwy 7 And Weston Road, In The City Of Vaughan. Close Access To Hwy 400 And Hwy 407 And Subway. Unit 228 Is Available For Sale, On Second Floor With Glass Enclosures, Escalator, Beside Food Court, Well Furnished, Painted With Vinyl Flooring ,220 Amp Upgraded, Sprinkler System, 2 Piece In Suite Washroom, Eat In Kitchen And Separate Room. Multi Use Building, Retail, Medical And Office Use. Existing Business In The Unit Is Laser & Cosmetic. (id:55499)
Royal LePage Real Estate Services Ltd.
L115 - 9560 Islington Avenue
Vaughan (Sonoma Heights), Ontario
Exceptional 2-Bedroom, 2.5-Bath Urban Townhome in the Heart of Vaughan! This modern townhouse offers contemporary living with premium upgrades and a spacious, open concept layout. Built just 3 years ago, this home features hardwood flooring throughout, 9-foot ceilings, and an abundance of natural light.Key Features: Bright and open-concept kitchen with upgraded quartz countertops, stainless steel appliances,and ample storage.Spacious living and dining areas perfect for entertaining or relaxation. Two generously sized bedrooms with large windows and plenty of closet space 2 full bathrooms plus a convenient powder room on the main floor. Private balcony with clear views, ideal for outdoor enjoyment.Includes 1 parking spot.Location:Walk to a variety of amenities, including shopping, dining, and recreational parks. Easy access to Highway 400, public transit, and major highways, making commuting a breeze.Quiet, family-friendly neighborhood with parks and green spaces nearby. Don't miss out on this opportunity to own a stunning and move-in ready home in a sought-after Vaughan location. (id:55499)
Royal LePage Certified Realty
5239 7th Line
New Tecumseth, Ontario
47.66 acres of Hobby Farm and about 5 acres of residential area permit 2 additional buildings. Minutes To Bond Head Golf Course, 27& Hwy400.10 Mins To Bradford, 39 Mins To Pearson International Airport, 29 Mins To Vaughan/Barrie. Close to Honda factory and Bradford bypass. A Gated classic Mediterranean Villa with upgrades everywhere. Over 7000 Sf. 8+Bedrooms 7 Bathrooms, 14' Ceiling mouldings, Coffer-Ed Arches, And pot Lights. Gorgeous Kitchen. Heated 3 Car Garage. Natural Pond. (id:55499)
Global Link Realty Group Inc.
5239 7th Line
New Tecumseth (Beeton), Ontario
47.66 acres of Hobby Farm and about 5 acres of residential area permit 2 additional buildings. Minutes To Bond Head Golf Course, 27& Hwy400.10 Mins To Bradford, 39 Mins To Pearson International Airport, 29 Mins To Vaughan/Barrie. Close to Honda factory and Bradford bypass. A Gated classic Mediterranean Villa with upgrades everywhere. Over 7000 Sf. 8+Bedrooms 7 Bathrooms, 14' Ceiling mouldings, Coffer-Ed Arches, And pot Lights. Gorgeous Kitchen. Heated 3 Car Garage. Natural Pond. (id:55499)
Global Link Realty Group Inc.
34 Nassau Street
Oshawa (Vanier), Ontario
Located In Mature Central Oshawa. Walking Distance To Oshawa Shopping Cent & Transit. Overlooking Fully Fenced Private Backyard. Open Concept Living/Dining Room. (id:55499)
Homelife Galaxy Real Estate Ltd.
602 - 10 Tapscott Road
Toronto (Malvern), Ontario
Spacious Vacant Renovated One Bedroom One Washroom Unit. New Kitchen With Quartz Counter And Backsplash , New WSHR, New Flooring, Stainless Steel Appliances. Excellent Location: TTC at doorstep, Min. to Schools, Library, Community Center, Community Centre, 401 HWY. Across From Malvern Town Centre. ALL UTILITIES INCUDED in Maint.Fees. Underground Parking And Locker! (id:55499)
Right At Home Realty
441 - 5055 Greenlane Road
Lincoln (Lincoln Lake), Ontario
Recently built by the award winning New Horizon Development Group, this 1 bedroom + den condo comes with 1 underground parking spot, 1 storage locker and features a state of the art Geothermal Heating and Cooling system which keeps the hydro bills low!!! Enjoy the open concept kitchen and living room with stainless steel appliances, a breakfast bar and a spacious and bright primary bedroom. The condo is complete with a 4 piece bathroom and in-suite laundry. Enjoy all of the fabulous amenities that this building has to offer; including a party room, modern fitness facility, rooftop patio and bike storage. Situated in the desirable Beamsville community with fabulous dining, shopping, schools and parks. 25 minute drive to downtown Burlington, 20 minute commute to Niagara Falls! (id:55499)
RE/MAX Escarpment Realty Inc.
23 Charing Cross
Waterloo, Ontario
A rare opportunity to own in one of Waterloo's most prestigious & tightly held enclaves. Known for timeless architecture, expansive lots & exceptional privacy, homes on this coveted street are rarely offered & this one is truly extraordinary. Set on ~1.25 acres of landscaped grounds w/ western exposure & tranquil green space views, this luxury estate offers 7,000+ SF of refined living space-blending elegance w/ everyday comfort. From the moment you enter the grand 2-storey foyer, you're welcomed by a dramatic first impression. The main level offers a formal living rm w/ gas fireplace & streetscape views, an adjoining lounge w/ access to a private deck, & a formal dining rm w/ vaulted ceilings & chandelier-perfectly positioned between the foyer/kitchen for easy flow. The chef's kitchen features a lrg centre island, custom range hood, premium appliances (incl. Sub-Zero), & breakfast area w/ deck access. The spectacular great rm offers soaring vaulted ceilings, floor-to-ceiling windows, gas fireplace, & 3 sets of garden doors-blending indoor/outdoor living. Also, on the main: office (or opt. bedrm), 2-pce bath & spacious mudrm/laundry w/ access to garage/backyard/front entry. Upstairs, a catwalk overlooks the foyer & dining rm. The serene primary suite offers vaulted ceilings, walk-in closet, dressing rm, 6-pce ensuite & private balcony. 3 addl bedrms (2 w/ built-ins & window seats) & updated 4-pce bath complete the upper level. Finished lower level offers a rec rm w/ theatre setup, wet bar, gym, 3-pce bath w/ heated flrs, bedrm/den, & lrg workshop/storage area. Outside: your own resort-style retreat-saltwater pool, lounge areas, firepit, mature trees, expansive deck & yard, hardtop gazebo & covered sitting area. Triple car garage + detached 6-car garage-ideal for car enthusiasts, hobbyists, or future coach house. Prime location near Grand River, Grey Silo Golf Club, RIM Park, top schools, universities, trails & vibrant shops/dining. More than a home-it's a lifestyle. (id:55499)
RE/MAX Twin City Realty Inc.
295 Plains Road W
Burlington (Bayview), Ontario
Welcome to 295 Plains Rd, a rare gem for investors seeking versatility and potential! This property is wired to accommodate three residential units, making it an ideal income-generating opportunity or multi-family living solution. Located in a prime area, it's ready to become the crown jewel of your portfolio. What sets this property apart is its eligibility per city guidelines to operate as a daycare center, a high-demand service in the community. Its unbeatable location near the GO station and 403 ON ramp ensures convenience for families and commuters, making it a strategic business choice. With no historical designation, you have the freedom to reimagine or renovate the space as you see fit. Whether you envision a residential haven or a bustling childcare center, the possibilities are endless. This property combines location, flexibility, and future-forward potential to deliver an unparalleled investment opportunity. Seize this chance to bring your vision to life at 295 Plains Rd!** Office Use not permitted unless Buyer were to submit application to committee of adjustments. (id:55499)
Royal LePage Burloak Real Estate Services
1707 - 20 Brin Drive
Toronto (Edenbridge-Humber Valley), Ontario
Welcome to the epitome of luxury living at Kingsway By The River! This completely customized designer corner suite offers over 1,000 square feet of beautifully curated space, with sweeping views of the Toronto skyline, Lake Ontario, the Humber River, and Lambton Golf & Country Club. Step outside to your massive 327-square-foot wraparound balcony an ideal place to relax with your morning coffee or wind down with a glass of wine as the sun sets. Inside, the floor-to-ceiling windows flood the space with natural light, highlighting the open-concept layout. The kitchen is a true showstopper with an extended eat-in island that seats four, a waterfall countertop, extended pantry, and a custom backsplash that pulls it all together. The split-bedroom floor plan offers two spacious bedrooms plus a versatile den perfect for a home office or a guest room. The primary suite is a retreat of its own, complete with a large walk-in closet, private balcony access, and a spa-inspired ensuite with a glass shower and double vanity. You'll love the thoughtful upgrades throughout: custom blinds and drapery in both bedrooms, built-in closet organizers, upgraded faucets and hardware, pot lights, sleek light fixtures, a cozy fireplace, and balcony tile decking. Located in the heart of the Kingsway, you're just minutes to top-rated schools, shops, and restaurants in Bloor West Village. This isn't just a condo its a lifestyle. (id:55499)
Royal LePage Signature Realty
295 Plains Road W
Burlington (Bayview), Ontario
Nestled in the heart of one of Burlington's most sought-after neighborhoods, this exquisite century-old Tudor-style home exudes timeless charm and sophistication. Situated on an impressive 50x 177-foot principal lot, this architectural masterpiece seamlessly blends historic elegance with modern amenities. Step inside to discover beautifully preserved original details, including intricate woodwork, leaded glass windows, and original floor inlays. The spacious interior boasts grand living and dining areas, a chef's kitchen, and light-filled rooms that open onto meticulously landscaped gardens, offering a private oasis perfect for relaxation and entertaining. Be transported instantly to what feels like an elegant English countryside manor, yet offers all the conveniences and family friendly fun of Burlington, plus the added bonus of the diverse and critically acclaimed emerging food scene of Hamilton seconds away. The third-floor loft offers endless possibilities, whether you're envisioning the ultimate primary bedroom retreat with ample space for a luxurious ensuite and walk-in closet or creating the coolest hangout for a teenager, complete with a lounge, bedroom, and study area. The basement apartment provides an incredible opportunity for rental income or the perfect in-law suite, offering just the right amount of separation for privacy while still enjoying the convenience of living under the same roof. The location reigns supreme as 295 Plains Rd W ismere minutes to the 403/QEW and Aldershot GO station making for easy commutes. Do not miss out on this rare opportunity to own a piece of Burlington's rich heritage that could be the perfect family home or be the crown jewel in an investor's portfolio by converting back to a three unit property plus the possibility of a garden suite. (id:55499)
Royal LePage Burloak Real Estate Services
857 Windermere Avenue
Toronto (Runnymede-Bloor West Village), Ontario
Welcome to 857 Windermere Avenue, a rare opportunity to design and renovate, your dream home in the heart of some of west Torontos most coveted neighbourhoods. This solid three-bedroom, one-bathroom semi-detached home sits on a 21.58 x 105 lot on a beautiful, tree-lined street offering endless potential and upside for end users and investors alike.Whatever you're envisioning as your oasis in the city, this property is the perfect blank canvas for a top-to-bottom transformation, making it ideal for those looking to create a personalized space tailored to their lifestyle.Location is everything, and this one delivers - just a short walk to Bloor West Village, The Junction, High Park, and the scenic Humber River Trails. Perfect for a family, this home is surrounded by top-rated schools, boutique shops, restaurants, lush green spaces, and excellent TTC transit options, this is a highly walkable community with strong resale appeal.Don't miss your chance to plant roots or build value in one of Torontos most sought-after areas. Explore the possibilities and bring your vision to life at 857 Windermere Ave. (id:55499)
RE/MAX Professionals Inc.
202 - 2391 Central Park Drive
Oakville (Ro River Oaks), Ontario
Welcome unit 202 in 2391 Central Park Drive! This beautiful one-bedroom, one-bathroom condo is wonderfully located in the heart of Oakville. Bright and inviting, this unit features granite countertops, stainless steel appliances, and brand-new luxury vinyl flooring. Lovingly owned and meticulously maintained, it also offers the comfort of en-suite laundry and includes one underground parking space for added convenience. The building offers a fantastic array of amenities including visitor parking, concierge service, a fully equipped gym/exercise room, an outdoor swimming pool, barbecue area, cozy outdoor sitting spaces, and a stylish lounge/media room. Located just steps from major big box stores, multiple banks, a medical clinic, a dental office, restaurants, and many more everyday essentials. RSA (id:55499)
RE/MAX Escarpment Realty Inc.
781 Howden Crescent
Milton (Co Coates), Ontario
Rare Opportunity to own this Executive Mattamy Freehold Corner Town House offering the perfect blend of comfort and style! Located in Milton's desirable and family-friendly Coates Neighborhood! Upgraded Front Door and a Wrap-around Porch welcome you in! Open Concept Sun-filled Main Floor is ideal for hosting friends and family! Gas Fireplace adds charm and warmth to the Family Room! Generous Primary Suite, Two Additional Bedrooms, 3 Bathrooms, and a conveniently located second-floor Laundry Room! Large Nook on the second-floor is an added bonus which can be an office, a play room or a nursery! Fully finished basement with Rec Room and Kitchen for Party Lovers! Large Cold Cellar under the Wrap Around Porch! Garage Access to the house! Many Great Inclusions - EV Charger, Central Vacuum, High Velocity Energy Saving Heating/Cooling System, Air Purifier and S/S Appliances! Large backyard with a Gas hookup for BBQ for those Summer and Fall Gatherings! Short Drive to Milton Go, Hwy 401, Milton Mall & Hospital! Surrounded by green spaces, parks & trails! Serviced by great schools, daycares and Community Centers! (id:55499)
RE/MAX Excellence Real Estate
219 Cox Mill Road
Barrie (Painswick North), Ontario
CHARACTER-FILLED BUNGALOW WITH SPACIOUS LIVING & A DREAMY BACKYARD! This beautifully updated bungalow sits on a 75 x 200 ft prime corner lot in a mature neighbourhood, offering stunning curb appeal with a stone patio entryway, fragrant rose bushes, a charming bird bath, and a beautifully landscaped front yard. The fully fenced backyard is a private retreat with mature apple, cherry, and serviceberry trees, a stone fire pit area, a spacious shed, and a raised English garden filled with hostas, hydrangeas, peonies, Rose of Sharon bushes, and fresh herbs. Inside, over 1,800 square feet of bright and airy open-concept living space features hardwood floors, a striking cathedral ceiling in the living room, and elegant pot lights. The chefs kitchen is designed for cooking and entertaining with high-end appliances, a large island, tile floors, ample workspace, and a double-door walkout to the backyard. The spacious and private primary retreat includes a walk-in closet and a modern 3-piece ensuite. With everything on one level, this well-loved home is filled with charm, character, and thoughtful updates, making it perfect for effortless living. Ideal for both relaxation and entertaining, the indoor and outdoor spaces are designed to host gatherings with ease. Located just minutes from Wilkins Beach, waterfront trails, excellent schools, shopping, and dining, this move-in-ready property offers the ultimate in comfort, convenience, and style! (id:55499)
RE/MAX Hallmark Peggy Hill Group Realty
16 Fredrick Avenue
Tiny, Ontario
Family fun awaits at this amazing ranch style bungalow in quiet and popular Woodland Beach. Only a 5 min. walk to the beach, on a quiet street...massive unbelievable lot 78'x228' deep, treed and private. 4 bedrooms and newly updated exterior and roof. Don't miss out on this property everything you need for a cottage or all season home if needed. (id:55499)
RE/MAX West Realty Inc.
501 Simcoe Street
Brock (Beaverton), Ontario
Step Into This Beautifully Updated Century Home, Nestled In The Heart Of Beaverton, Just Steps To The Beaverton Harbour Offering Boat Launch Access, Swimming, A Splash Pad, And A Lakeside Park Perfect For The Kids! Bursting With Charm, This 127-Year-Old Home Seamlessly Blends Historic Character With Thoughtful Modern Upgrades.Featuring 3 Bedrooms And 3 Bathrooms, The Home Offers Spacious Living With High Ceilings, Large Sun-Filled Windows, And Classic 12" Trim Throughout. The Eat-In Kitchen Is Finished With Quartz Countertops And Engineered Hardwood Floors That Flow Into A Cozy Family Room With Walk-Out To A Stamped Concrete Patio And Private Backyard, With A Detached 22' x 25' Garage With Loft Above, Offering Additional Storage. The Backyard Is Private And Low Maintenance, Making It The Perfect Outdoor Retreat. Upstairs, The Primary Bedroom Offers A Walk-Through Closet And A Tastefully Updated 4-Piece Ensuite. A New Furnace Has Been Recently Installed, Upgraded Electrical 200 AMP Breakers & Upgraded Plumbing.Enjoy The Peace And Tranquility Of Small-Town Living While Being Minutes From Shops, Restaurants, Lake Simcoe, The Marina, And All Amenities. A True Blend Of Old-World Charm And Modern Comfort This Is One You Wont Want To Miss! (id:55499)
RE/MAX Hallmark York Group Realty Ltd.
123 Corner Ridge Road
Aurora (Aurora Highlands), Ontario
Discover the charm of Corner Ridge Road, one of Aurora's most sought-after addresses! Set on a premium, extra-deep pool-sized lot in Aurora Highlands, this well-loved home offers over 3,500 sq. ft. of thoughtfully designed living space. The property features 4+1 bedrooms, 4 bathrooms, two kitchens, a balcony off of the primary bedroom, and a dedicated home office, there's plenty of room for family, guests, and entertaining. Step outside into your own backyard oasiscompletely private and fully landscaped. Whether you're hosting summer get-togethers at the built-in BBQ island, unwinding by the fountain, or lounging on the expansive deck with multiple seating areas, this outdoor space is made to enjoy. You'll also find a serene sunroom and beautifully maintained gardens that complete the peaceful vibe. Downstairs, the finished basement adds even more living space there's a second kitchen, a big family room, bar, games area, and another bedroom. Recent updates include the kitchen flooring, second floor flooring and bathrooms. This place checks all the boxes: tons of space, a great layout, a backyard that feels like a getaway, and its all on one of the best streets in town! (id:55499)
RE/MAX Noblecorp Real Estate
Unit 2 - 19 Dunsfold Drive
Toronto (Malvern), Ontario
Main Floor Double Mattress Bedroom With New Renovation & Furniture. Large Storage Cabinet & Exclusive Use Of Small Fridge. Shared 3-Piece Bathroom With Shower Stand. Shared Kitchen But Better Less Cooking Or No Cooking. Close To All Amenities, Schools & Bus Stops, Utility & Internet Included In Rent (id:55499)
Royal Elite Realty Inc.
Unit 3 - 19 Dunsfold Drive
Toronto (Malvern), Ontario
2nd Floor Queen Bed Master Room With New Renovation & Furniture & Storage Cabinet. Ensuite 4-Piece Bathroom. Shared Kitchen But Better Less Cooking Or No Cooking. Close To All Amenities, Schools & Bus Stops, Utility & Internet & One Driveway Parking Spot Included In Rent (id:55499)
Royal Elite Realty Inc.
13 - 1010 Glen Street
Oshawa (Lakeview), Ontario
Step into this beautifully updated 2-storey condo townhouse in a prime Oshawa location just minutes to the 401, GO Station, and walking distance to groceries, convenience stores, and more! The main floor features brand new flooring and a stunning renovated kitchen with stainless steel appliances, under-cabinet lighting, tons of cabinetry, and generous counter space perfect for home cooks and aspiring chefs. Upstairs offers two spacious bedrooms and a full bath, while the finished basement adds valuable bonus space with a rec room, second bathroom, laundry, and extra storage. The lower level is ideal for movie nights, a home office, gym, or even a private guest space. One parking spot included. Whether you're a first-time buyer or investor, this one has it all - style, space, and location! Book your appointment today (id:55499)
Royal LePage Connect Realty
Unit 1 - 19 Dunsfold Drive
Toronto (Malvern), Ontario
Main Floor One Bedroom With New Renovation & Furniture. Shared 3-Piece Bathroom With Shower Stand. Shared Kitchen But Better Less Cooking Or No Cooking. Close To All Amenities, Schools & Bus Stops, Utility & Internet Included In Rent (id:55499)
Royal Elite Realty Inc.
Bsmt - 19 Boyes Court
Ajax (Northwest Ajax), Ontario
Nestled in the desirable northwest Ajax neighborhood, this 1-bedroom, 1-bathroom basement apartment offers a cozy and comfortable space to call home. Located near parks and transit, it's ideal for a single professional or couple seeking comfort and convenience. Shared laundry facilities included. Available May 1. (id:55499)
Royal LePage Your Community Realty
128 Summer Street
Oshawa (Central), Ontario
Discover An Exceptional Opportunity With This Premium Triplex At 128 Summer St. This Versatile Property Features 3 Self-Contained Units Each With A Private Entrance For Ultimate Privacy And Flexibility. The Basement Level Offers A Comfortable 1-Bedroom Suite With A 3-Piece Bathroom, A Cozy Family Room And A Private Kitchen, And A Separate/Private Thermostat Control. Flooring Was Upgraded In 2018. New Egress Window Installed In 2018. New Utility Room Sump Pump Installed 2024. The Main Level Impresses With 2 Large Bedrooms, A Spacious Living Room, A 4-Piece Bathroom And Its Own Full Kitchen, And A Separate/Private Thermostat Control. Flooring Was Upgraded In 2018. The Expansive Second Floor Boasts 3 Bedrooms, A 4-Piece Bathroom, A Generous Sized TV Room, A Private Kitchen, A Deck Overlooking The Backyard, And Its Own Ensuite Washing Machine And Dryer. This Level Also Enjoys Its Own Separate Thermostat. Flooring Was Upgraded In 2024, New Deck Posts & Stairs In 2024. To Make This An Ideal Home And/Or Investment Property, Additional Upgrades Include - A Brand New Boiler System In 2022 - All Windows On The Property Were Installed Either 2018 Or 2024 - The Driveway Was Re-Paved In 2023. Whether You Choose To Live In One Unit While Renting The Others, Accommodate A Multigenerational Family, Or Capitalize On A High-Income Investment, This Property In The Heart Of Oshawa Is A Rare Find. (id:55499)
Housesigma Inc.
1523 Glenbourne Drive
Oshawa (Pinecrest), Ontario
This beautiful townhome, nestled in the sought-after Pinecrest neighborhood of Oshawa, features 3+1 bedrooms and 4 bathrooms. Recently updated, it boasts fresh paint, new hardwood floors, and sleek LED pot lights throughout. The open-concept main floor showcases a modern kitchen with stainless steel appliances, stone countertops, and a breakfast bar, seamlessly flowing into the hardwood-floored living and dining areas. The spacious primary bedroom includes a walk-in closet and a luxurious ensuite with a soaking tub. The finished basement offers a cozy bedroom, a family room, and plenty of storage space. Outside, you'll find a fully fenced backyard with a garden shed and a deck, perfect for relaxing. Ideally located close to schools, parks, and shopping, this home is an ideal retreat for families seeking both comfort and convenience. **EXTRAS** None (id:55499)
Exp Realty
67 - 6 Esterbrooke Avenue
Toronto (Don Valley Village), Ontario
Welcome to 6 Esterbrooke Ave, Suite 67 - A Rarely Offered, Fully Updated 4+1 Bedroom Condo Townhouse in North York! Situated in the coveted Don Mills & Sheppard neighbourhood, this spacious and impeccably maintained 2-storey home blends function, style, and everyday convenience. Inside, you'll find a thoughtfully renovated main floor featuring hardwood floors, a sun-filled living room, and a beautifully upgraded kitchen with custom cabinetry, stone counters, and stainless steel appliances. Off the kitchen, enjoy a cozy living area and a dining space perfect for family dinners or hosting friends. Upstairs, four generous bedrooms include a spacious primary retreat with ample storage and natural light. The fully finished basement offers a fifth bedroom, a bonus space ideal for an office, gym, or guest suite, a renovated full bath, and a laundry/storage area with new high-efficiency washer and dryer. Step outside to your private back patio - perfect for BBQs, coffee mornings, or warm summer evenings. Everyday errands are easy with underground parking just steps from your door, plus plenty of visitor and extra parking throughout the complex. This well-run, family-friendly community is packed with value: fees include premium cable, high-speed internet, and water. Residents enjoy resort-style amenities like a tennis court, outdoor pool, and beautifully maintained green space. The roof was recently replaced (Summer 2024), adding peace of mind. Minutes to Don Mills Subway Station, Fairview Mall, TTC, parks, schools, grocery stores, and major highways. Zoned for top-rated schools and nestled in a quiet enclave surrounded by trees and trails, this is a rare chance to own a move-in ready home in one of North York's most connected communities. (id:55499)
Keller Williams Advantage Realty
N902 - 120 Bayview Avenue
Toronto (Waterfront Communities), Ontario
Must see! One of Canary Park's most sought after layouts has just become available. Large light-filled master bedroom with views of the CN Tower skyline. Huge private den that works as a spacious office, workout room, and/or nursery. Second full bathroom next to the den. Luxury amenities fill the building from table tennis, cinema room, modern well-equipped party room, full gym/yoga studio. (id:55499)
Sutton Group Realty Systems Inc.
485 Davisville Avenue
Toronto (Mount Pleasant East), Ontario
Welcome to this spectacular, sun-drenched custom-built executive home, perfectly situated just steps from the vibrant energy of Bayview Avenue. Thoughtfully designed with both elegance and comfort in mind, this stunning residence offers an expansive open-concept layout that seamlessly blends refined living with modern convenience. At the heart of the home is a chef-inspired eat-in kitchen, complete with stainless steel appliances, granite countertops, a stylish backsplash, and a generous centre island ideal for gatherings and everyday living. The main floor impresses with sophisticated cornice mouldings, a sleek 3-sided fireplace, and a beautifully appointed family room that offers a warm and inviting space to relax or entertain. Walk out to a private custom deck and your very own pickleball/basketball court your personal oasis for both relaxation and recreation. Upstairs, escape to the luxurious primary suite featuring a serene 4-piece ensuite with a jacuzzi tub your own spa-like sanctuary. Natural light floods the upper level thanks to two skylights and large windows, and the convenience of second-floor laundry adds to the thoughtful design. The fully finished lower level offers endless flexibility with a dedicated home office and a fully equipped gym perfect for today's work-from-home lifestyle. Located in the coveted Maurice Cody School district, this home also offers legal front pad parking and is nestled in one of Torontos most sought-after family-friendly neighbourhoods. Enjoy the best of urban living with easy access to parks, top-rated schools, transit, boutique shopping, and some of the city's finest dining all just moments from your door. This is not just a home it's a lifestyle. (id:55499)
RE/MAX Hallmark Realty Ltd.
44-55 Niagara Stone Road N
Niagara-On-The-Lake (Rural), Ontario
This Fantastic 75 Acres of Vineyard is situated within Four Mile Creek and Niagara On The Lake.The Vineyard consists two properties: Golf 1-Vidal : 39.211 acres.Fronts Hwy 55 & planted Vidal Blanc for Ice Wine.. Second Property: GOLF 2 : 35.79 acres fronts on McNabb Road .Planted: Cabarnet Sauvignon 6.8 acres,Baco Noir: 4.82 acres,Pinoit Noir: 10.66 acres, Cabernet Franc : 7.44 acres, Syrah: 4.08 acres, Muscat Ottonel: 2.46 acres.The Vineyard is very well irrigated.Was installed in 2018 (Irrigation).Close to QEW and Hwy 55. PART LOT 4 , CONCESSION PIN 46359-0492 (id:55499)
National Commercial Brokerage Real Estate Inc.
15 Ironwood Court
Thorold (Confederation Heights), Ontario
This exclusive custom built home built in 2018 with a corner large lot. Open concept main floor with 9 ft ceilings. The gorgeous gourmet kitchen has full high cabinetry, quartz counter tops. The main living space offers separate dinning area with built in pantry, shelving, gas fireplace and patio door to the rear yard. Basement has a separate entrance , roughed in bathroom and enlarged windows , could offer you extra more then 1000 sq ft living space. (id:55499)
Homelife Landmark Realty Inc.

